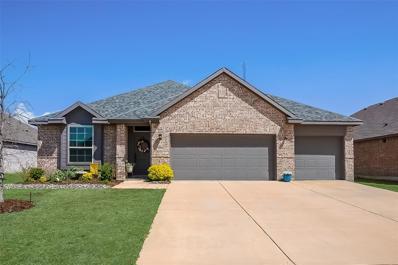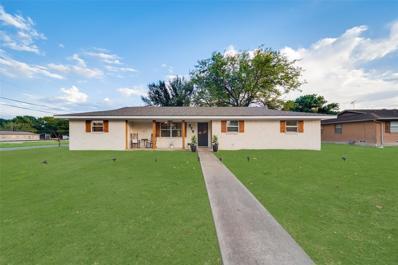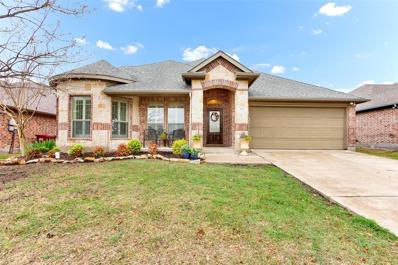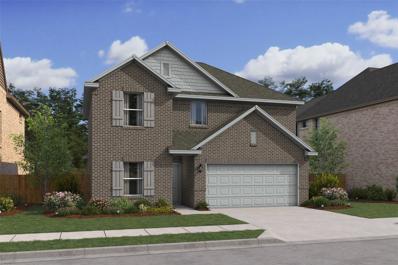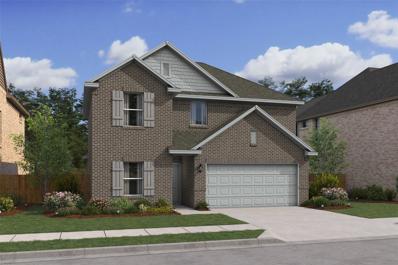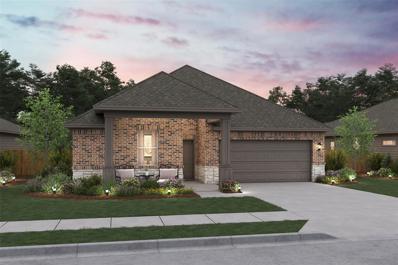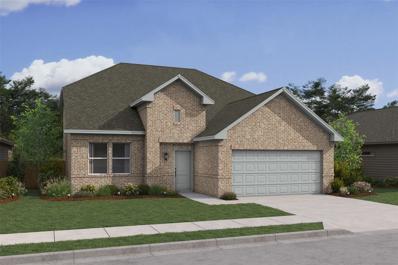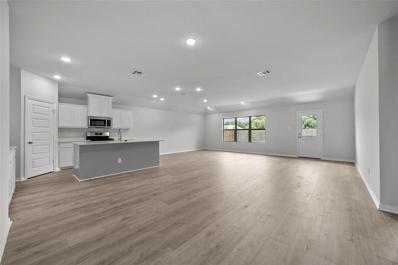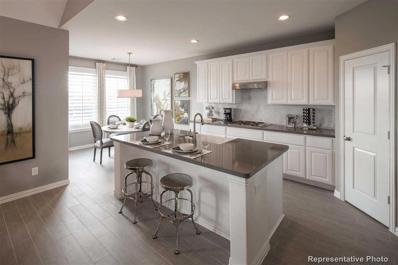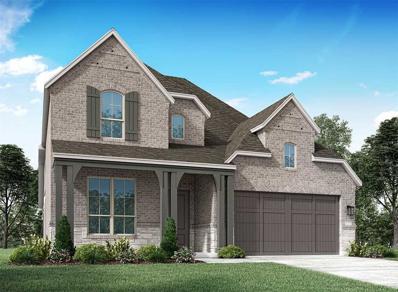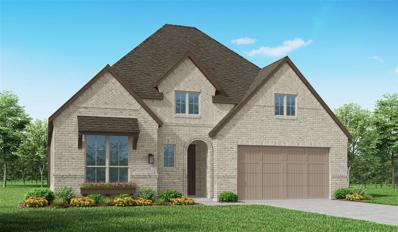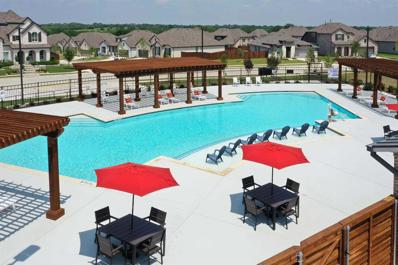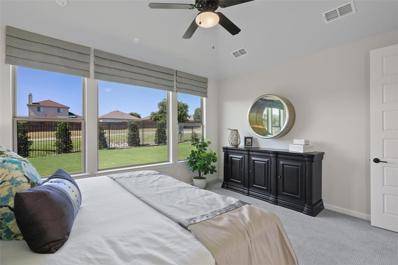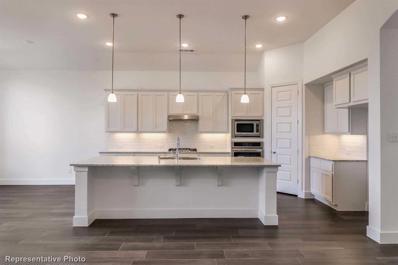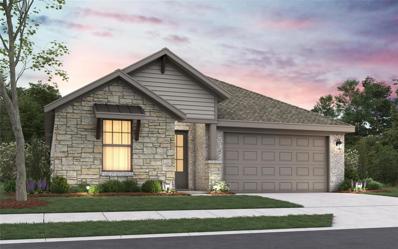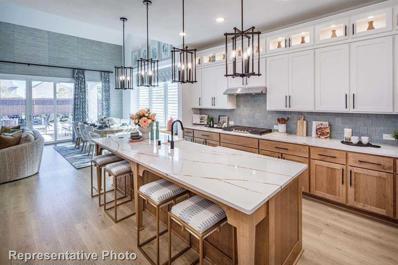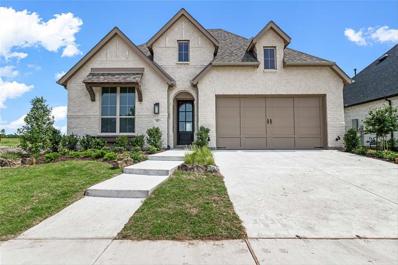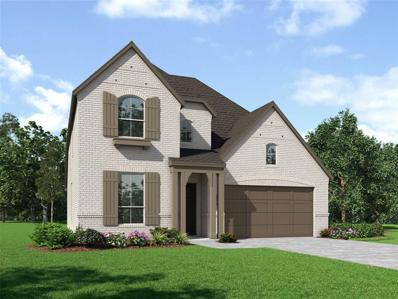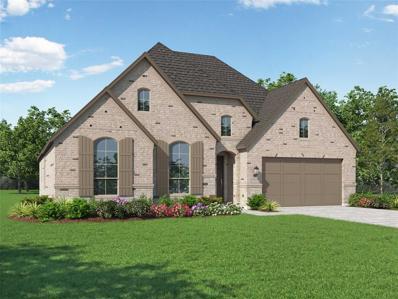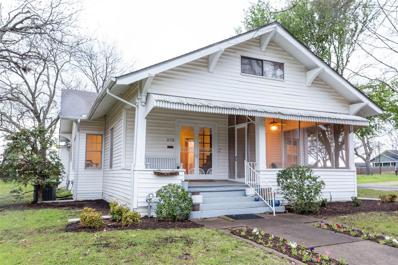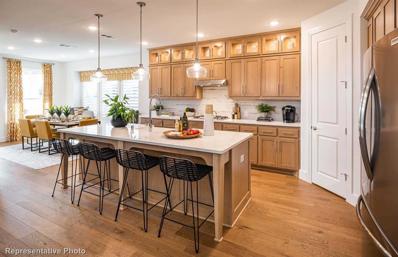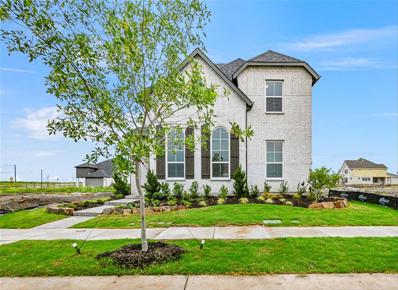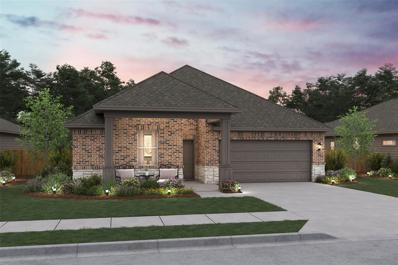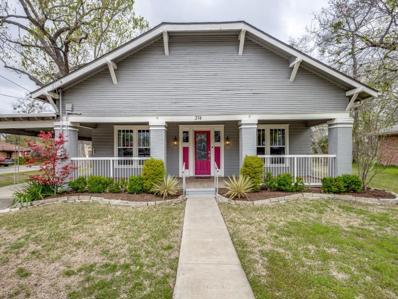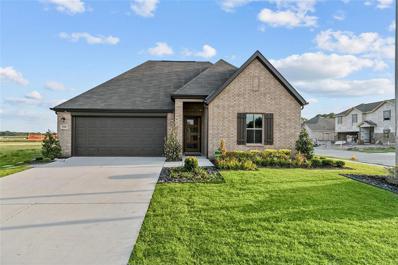Van Alstyne TX Homes for Sale
- Type:
- Single Family
- Sq.Ft.:
- 2,103
- Status:
- Active
- Beds:
- 4
- Lot size:
- 0.17 Acres
- Year built:
- 2019
- Baths:
- 2.00
- MLS#:
- 20564079
- Subdivision:
- Sanford Park
ADDITIONAL INFORMATION
Come discover what Van Alstyne, Texas is all about! With top rated schools, prime access to Highway 75 for your work commute, and a wonderful neighborhood to raise your children in, you'll be sure to fall in love with this home. Built in 2019, this is a beautiful, spacious 4-bedroom, 2-bathroom home, with a versatile office space, perfect for remote work or study. Situated in a sought-after neighborhood known for its top-rated schools and friendly community vibe, this home offers both comfort and convenience. 1001 Hopper Lane will check all the boxes for your next family home!
- Type:
- Single Family
- Sq.Ft.:
- 1,746
- Status:
- Active
- Beds:
- 3
- Lot size:
- 0.31 Acres
- Year built:
- 1962
- Baths:
- 2.00
- MLS#:
- 20572496
- Subdivision:
- Hynds H D Sec 2
ADDITIONAL INFORMATION
PRICED TO SELL! Need space and 24x25 workshop? You have found it here! No deed restrictions, or HOA. Prepare to fall in love with this Farm Style Vintage Beauty in the heart of Van Alstyne! This home is canvassed in a mature neighborhood among mature trees and has a huge oversized corner lot! The large front porch is perfect for your rocking chairs and the backyard has plenty of trees to shade and room to entertain! Renovated, all new lighting, paint, wood laminate flooring, sinks, faucets, quartz bathroom countertops, custom barn door and so much more! Exterior renovations include cedar shutters and posts, storm windows, German schmear finishing, a front sewer line, and a firewall between the garage and living area. Immaculate detail and pride of ownership was taken into account with every part of this renovation. Close to downtown Van Alstyne and to the new Central Social District. Shop also has two 8â overhead garage doors.
- Type:
- Single Family
- Sq.Ft.:
- 2,550
- Status:
- Active
- Beds:
- 4
- Lot size:
- 0.16 Acres
- Year built:
- 2007
- Baths:
- 2.00
- MLS#:
- 20563964
- Subdivision:
- Georgetown Meadows Ph 1
ADDITIONAL INFORMATION
This impeccably well-maintained 4 bed, 2 bath home is the perfect opportunity to plant your roots in Grayson County! Starting with the front entrance you will be impressed by the tasteful entryway design with rounded corners and archways leading to the front dining area. Adjacent off the front hallway is an additional living area that could easily be used as additional living space, office space, or play room. Stepping into the main living area you are greeted with tons of natural bright light & open living space. The kitchen boasts granite countertops, stainless steel appliances & ample cabinet space with a long breakfast bar that extends to the cozy breakfast nook overlooking the backyard. The spacious living area is complete with a beautiful stone fireplace. The primary bedroom is tucked away off the living area with ensuite bathroom with dual sinks, separate shower & walk-in closet. Private fenced-in backyard is ready for spring planting! Don't wait - schedule your showing today!
- Type:
- Single Family
- Sq.Ft.:
- 2,659
- Status:
- Active
- Beds:
- 5
- Lot size:
- 0.17 Acres
- Year built:
- 2024
- Baths:
- 3.00
- MLS#:
- 20571542
- Subdivision:
- Rolling Ridge
ADDITIONAL INFORMATION
This breath-taking two-story home showcases beautiful flooring in the entry, great room, kitchen and dining area. Open concept with a welcoming kitchen that features quartz countertops, dark stain shaker cabinets, black metal shade lighting and stainless-steel appliances. The kitchen island will surely become a focal point with the open concept floor plan into the dining area and great room! Primary bedroom is tucked away at the back of the home offering plenty of privacy. $46,700 in upgrades included.
- Type:
- Single Family
- Sq.Ft.:
- 2,664
- Status:
- Active
- Beds:
- 5
- Lot size:
- 0.17 Acres
- Year built:
- 2024
- Baths:
- 3.00
- MLS#:
- 20571524
- Subdivision:
- Rolling Ridge
ADDITIONAL INFORMATION
This breath-taking two-story home showcases beautiful flooring in the entry, great room, kitchen and dining area. Open concept with a welcoming kitchen that features quartz countertops, dark stain shaker cabinets, black pendant lighting and stainless-steel appliances. The kitchen island will surely become a focal point with the open concept floor plan into the dining area and great room! Primary bedroom is tucked away at the back of the home offering plenty of privacy. $42,200 in upgrades included.
- Type:
- Single Family
- Sq.Ft.:
- 1,826
- Status:
- Active
- Beds:
- 4
- Lot size:
- 0.17 Acres
- Year built:
- 2024
- Baths:
- 2.00
- MLS#:
- 20571498
- Subdivision:
- Rolling Ridge
ADDITIONAL INFORMATION
From dawn to dusk and from outside-in, this home is a showstopper! Located in Van Alstyne, Texas and zoned to Van Alstyne ISD, this single-story Goldenrod II features stone details, beautiful landscaping, and an open concept floorplan. Off the foyer are two convenient secondary bedrooms and the full bath. At the back of the home is the inviting kitchen, great room, and dining area. With gorgeous grey cabinets and sparkling quartz counters lit by black pendant lights, the kitchen is one to love for years to come. The primary suite and bath will have any homeowner feeling spoiled with the expansive walk-in closet and spacious shower. $30,700 in upgrades.
- Type:
- Single Family
- Sq.Ft.:
- 1,811
- Status:
- Active
- Beds:
- 3
- Lot size:
- 0.17 Acres
- Year built:
- 2024
- Baths:
- 3.00
- MLS#:
- 20571484
- Subdivision:
- Rolling Ridge
ADDITIONAL INFORMATION
This fantastic new 2-story single-family home boasts a welcoming open concept kitchen, dining, and great room area with luxurious laminate flooring. The dazzling kitchen showcases satin nickel hardware and pendant lights, quartz countertops, charcoal-colored cabinets, floating shelves, and stainless-steel appliances! The primary suite provides a private oasis with ample natural lighting and an ensuite bath with double sink vanity, refreshing shower, and a walk-in closet. Upstairs features a large loft area and two bedrooms with full bath. Children attend prestigious Van Alstyne ISD! Home includes $34,600 in upgrades. Schedule your tour of Rolling Ridge today!
- Type:
- Single Family
- Sq.Ft.:
- 2,000
- Status:
- Active
- Beds:
- 4
- Lot size:
- 0.17 Acres
- Year built:
- 2024
- Baths:
- 2.00
- MLS#:
- 20569420
- Subdivision:
- Van Alstyne
ADDITIONAL INFORMATION
MLS# 20569420 - Built by Cambridge Homes, LLC - July completion! ~ Welcome to family-friendly living in this charming 4-bedroom, 2-bathroom home nestled in a tranquil community. Ideal for gatherings, this residence boasts a spacious living room and a generous backyard, perfect for hosting and outdoor enjoyment. Enjoy the sleek look of engineered plank flooring, quartz countertops, and stainless steel appliances. Situated alongside some family farms, this home offers a peaceful ambiance accentuated by a picturesque neighborhood pond. Enjoy the convenience of walking distance to schools and a short drive to the quaint historic downtown, providing access to local charm and amenities. Experience the perfect blend of comfort and convenience in this inviting property. Photos are representative*
- Type:
- Single Family
- Sq.Ft.:
- 3,505
- Status:
- Active
- Beds:
- 4
- Lot size:
- 0.23 Acres
- Year built:
- 2024
- Baths:
- 4.00
- MLS#:
- 20569400
- Subdivision:
- Thompson Farms: 50ft. Lots
ADDITIONAL INFORMATION
MLS# 20569400 - Built by Highland Homes - August completion! ~ Perfect 2 story Roxburgh Plan. Offering 2 Bedrooms down, with 2 Full Baths, Separate Dining Area, Breakfast Nook, Study, Extended Outdoor Living, Full Wall Tile Fireplace in Family Room, Freestanding Tub - Separate 5ft. Shower In Primary Bath, Upstairs you will find 2 Bedrooms With 2 Full Baths, Lifestyle Room, Game Room and Media Room. Painted White Cabinets Throughout Home, Level 2 Quartz Countertops, White Farmhouse Apron Sink In Kitchen, Level 2 Carpet and Upgraded Carpet Pad in All Bedrooms, Closet Under Stairs, Lifestyle Room, Entertainment Room and Game Room. Level 4 Wood in Entry Including Hallway (s), Family, Dining, Hall To Primary, Hall to Bedroom 2, Kitchen, Nook, Pantry and Study. Amazing home.
- Type:
- Single Family
- Sq.Ft.:
- 2,971
- Status:
- Active
- Beds:
- 4
- Lot size:
- 0.14 Acres
- Year built:
- 2024
- Baths:
- 3.00
- MLS#:
- 20569391
- Subdivision:
- Mantua Point
ADDITIONAL INFORMATION
MLS# 20569391 - Built by Highland Homes - August completion! ~ Awesome layout! Primary and secondary bedrooms downstairs, along with a study. Your kitchen has an oversized island and a built-in hutch, two tone cabinets, quartz countertops and a farmhouse sink. Your living room has soaring ceilings and sliders that open up to your extended outdoor living area. Upstairs you'll find two additional bedrooms, a full bathroom, an entertainment room and loft. Corner Lot
- Type:
- Single Family
- Sq.Ft.:
- 2,620
- Status:
- Active
- Beds:
- 3
- Lot size:
- 0.19 Acres
- Year built:
- 2024
- Baths:
- 3.00
- MLS#:
- 20569390
- Subdivision:
- Thompson Farms: 50ft. Lots
ADDITIONAL INFORMATION
MLS# 20569390 - Built by Highland Homes - October completion! ~ Fabulous Brentwood plan, offering 3 bedrooms, 2.5 Baths, study, lifestyle room, media room, dining area. Extended Outdoor Living, Bay Window Extension in Primary Bedroom, Spa Shower in Primary Bath, Fireplace in Family Room. White painted cabinets throughout home, level 2 Quartz Countertops in Kitchen, White Farmhouse Sink in Kitchen, Level 2 Carpet and Upgraded Carpet Pad in All Bedrooms and Media Room, Lifestyle Luxury Plank In Entry, Extended Entry, Family, Hall to Primary, Garage Entry, Lifestyle Room, Kitchen, Nook, Pantry and Dining Area and Study. Upgraded Tile in All Bathrooms and Utility Room! Must See!
- Type:
- Single Family
- Sq.Ft.:
- 2,900
- Status:
- Active
- Beds:
- 4
- Lot size:
- 0.17 Acres
- Year built:
- 2024
- Baths:
- 3.00
- MLS#:
- 20569402
- Subdivision:
- Thompson Farms: 60ft. Lots
ADDITIONAL INFORMATION
MLS# 20569402 - Built by Highland Homes - September completion! ~ Amazing Chesterfield plan, 1 Story home @ 2,934 Sq. Ft. Offering Extended Outdoor Living, Primary Bay Window In Primary Suite, Freestanding Tub-Separate Shower In Primary Bath, Extended Kitchen Option With Breakfast Area, Media Room, Power Bath and Study In The Front of Home. This home is being built with all White Cabinets Throughout the home, All Wood Classic Island, Quartz Countertops With Crushed Granite White Sink, Level 3 Carpet, 6LB Carpet Pad Upgrade, Level 4 Engineered Wood In Entry, Study, Family, Dining, Hall To Primary, Extended Entry Inc Hallways, Garage Entry, Kitchen, Nook and Pantry and Upgraded tile in all bathrooms. Beautiful 12-12 Roof Pitch on Elevation, Full Sod, Full Sprinkler, 11Ft. Ceilings and Ft. Interior Doors with Cedar Privacy Fencing.
- Type:
- Single Family
- Sq.Ft.:
- 2,073
- Status:
- Active
- Beds:
- 3
- Lot size:
- 0.18 Acres
- Year built:
- 2023
- Baths:
- 2.00
- MLS#:
- 20569385
- Subdivision:
- Tinsley Meadows
ADDITIONAL INFORMATION
MLS# 20569385 - Built by Cambridge Homes, LLC - June completion! ~ This new construction built by Cambridge Homes is located on a 65 foot wide lot. 4 bedrooms and 2 baths with a 3 car garage what makes the Nash one of our favorite plans. An impressive Foyer entrance opens into our celebrated open concept Kitchen, Living, and Dining area. The included patio in the Nash allows you to enjoy the beautiful topography of Tinsley Meadows.
- Type:
- Single Family
- Sq.Ft.:
- 2,488
- Status:
- Active
- Beds:
- 3
- Lot size:
- 0.18 Acres
- Year built:
- 2024
- Baths:
- 2.00
- MLS#:
- 20569377
- Subdivision:
- Thompson Farms: 50ft. Lots
ADDITIONAL INFORMATION
MLS# 20569377 - Built by Highland Homes - October completion! ~ Fabulous Napier Plan, Offering 3 Bedrooms, 2 Full Baths, Upgraded Tile Fireplace In family room, Extended Outdoor Living, Primary Bay Window Extension in Primary Suite, Media Room and Study. Two Tone Cabinets In Kitchen, Level 3 Quartz, Upgraded Carpet In all Bedrooms and Entertainment Room, Level 4 Wood In Entry, Ext Entry, Dining, Family, Halls, Garage Entry, Kitchen, Nook, Pantry and Study. Amazing Floor plan!
- Type:
- Single Family
- Sq.Ft.:
- 1,801
- Status:
- Active
- Beds:
- 3
- Lot size:
- 0.17 Acres
- Year built:
- 2023
- Baths:
- 2.00
- MLS#:
- 20569376
- Subdivision:
- Tinsley Meadows
ADDITIONAL INFORMATION
MLS# 20569376 - Built by Cambridge Homes, LLC - August completion! ~ The Wade features a Cambridge Homes staple, the open concept Living, Dining, and Kitchen. This configuration maximizes your square feet and gives you the perfect space to entertain. This 1 story plan packs a big punch in quality and value. This home is located on a 45 foot wide lot. The home has high end finishes throughout including vinyl flooring in living areas, quartz countertops, mahogany front door with privacy glass and much more! Photos are representative*
- Type:
- Single Family
- Sq.Ft.:
- 2,980
- Status:
- Active
- Beds:
- 4
- Lot size:
- 0.14 Acres
- Year built:
- 2024
- Baths:
- 4.00
- MLS#:
- 20569375
- Subdivision:
- Mantua Point
ADDITIONAL INFORMATION
MLS# 20569375 - Built by Highland Homes - August completion! ~ Popular two story plan! This plan is perfect for entertaining in your downstairs entertainment room or on your extended outdoor living. Primary and secondary bedrooms downstairs and upstairs you'll find two additional bedrooms, two full baths and a game room. Your kitchen has an oversized island, two tone cabinets, built-in hutch, quartz countertops and an apron sink!
- Type:
- Single Family
- Sq.Ft.:
- 2,337
- Status:
- Active
- Beds:
- 3
- Lot size:
- 0.14 Acres
- Year built:
- 2024
- Baths:
- 3.00
- MLS#:
- 20569348
- Subdivision:
- Mantua Point
ADDITIONAL INFORMATION
MLS# 20569348 - Built by Highland Homes - July completion! ~ Come see this popular model home floorplan! Our largest single story plan with an amazing layout! The kitchen has a spacious island, two-tone cabinets, quartz countertops & an apron sink. Primary features a bay window and a freestanding tub. Watch movies or play games in your spacious entertainment room or spend an evening on the extended back patio!
- Type:
- Single Family
- Sq.Ft.:
- 2,855
- Status:
- Active
- Beds:
- 4
- Lot size:
- 0.14 Acres
- Year built:
- 2024
- Baths:
- 4.00
- MLS#:
- 20569344
- Subdivision:
- Mantua Point
ADDITIONAL INFORMATION
MLS# 20569344 - Built by Highland Homes - July completion! ~ Two story home with soaring ceilings. Two bedrooms, two full baths and a study downstairs. The kitchen has an oversized island, quartz countertops, a farmhouse sink and a spacious breakfast nook. Primary bedroom has a bay window, freestanding tub and a large walk-in closet. Upstairs are two additional bedrooms, a full bath, a loft and an entertainment room perfect for movie nights.
- Type:
- Single Family
- Sq.Ft.:
- 2,821
- Status:
- Active
- Beds:
- 4
- Lot size:
- 0.2 Acres
- Year built:
- 2024
- Baths:
- 3.00
- MLS#:
- 20569324
- Subdivision:
- Thompson Farms: 50ft. Lots
ADDITIONAL INFORMATION
MLS# 20569324 - Built by Highland Homes - July completion! ~ Award Winning Canterbury Plan, offering 4 Bedrooms, 3.5 Baths, Fireplace In Family Room, Extended Outdoor Living, Bay Window In Primary Suite, 5 Ft. Shower In Primary Bath, Media Room, Study and 3 Car Tandem Garage. This home will back up to a permanent beautiful tree line, with wrought iron fencing in the back. All Pure White Cabinets Throughout Home, Cabinet Hardware Included on All Cabinet Doors, Calacatta Gold Quartz Countertops In Kitchen, White Farmhouse Sink Glass French Door On Study, Level 3 Carpet in All Secondary Bedrooms and Media with 6LB Upgraded Carpet Pad. Level 4 Engineered Wood Flooring in Entry, Ext Entry Incl Hallway (s) Family, Hall to Primary, Hall to Bedroom 2, Kitchen, Nook, Pantry, Dining, Study Primary Bedroom and Extension. 12-12 Roof Pitch on Elevation, Full Sod, Full Sprinkler, 11Ft. Ceilings and Ft. Interior Doors with Cedar Privacy Fencing On Both Sides Of Home!
- Type:
- Single Family
- Sq.Ft.:
- 4,085
- Status:
- Active
- Beds:
- 4
- Lot size:
- 0.39 Acres
- Year built:
- 1910
- Baths:
- 4.00
- MLS#:
- 20568690
- Subdivision:
- G-5013-South Side Addn.
ADDITIONAL INFORMATION
Located in the prestigious Van Alstyne ISD this home, built in 1910, is a must see. It has two screened in porches to sit and enjoy the oversized lot with beautiful mature pecan trees, room to play and enjoy time with friends and family. The main house has two living areas and 3 large bedrooms with 10 foot ceilings. As you enter this amazing home the first thing you will notice is the original hardwood floors throughout as well as fresh paint. The kitchen boasts a 5 burner gas stove, one of a kind wood countertops and a new island. Also on the property located behind the main house is a 600 sq. ft. handicap accessible guest house. The guest house is perfect for parents, adult children, a secluded home office, or anything you can imagine it to be. The home is located within walking distance of historical downtown Van Alstyne as well as the social district.
$489,004
1902 Cole Road Van Alstyne, TX 75495
- Type:
- Single Family
- Sq.Ft.:
- 2,454
- Status:
- Active
- Beds:
- 4
- Lot size:
- 0.03 Acres
- Year built:
- 2024
- Baths:
- 3.00
- MLS#:
- 20568766
- Subdivision:
- Mantua Point: 40ft. Lots
ADDITIONAL INFORMATION
MLS# 20568766 - Built by Highland Homes - July completion! ~ This 4 bedroom, 3 bathroom, Study, 2 car garage offers enough space for the whole family. As soon as you walk in the home you greeted by 20ft ceilings. In the living room you will find a floor to celling fireplace. The kitchen is a chefs dream with a large island and built in appliances!
- Type:
- Single Family
- Sq.Ft.:
- 2,579
- Status:
- Active
- Beds:
- 4
- Lot size:
- 0.03 Acres
- Year built:
- 2024
- Baths:
- 3.00
- MLS#:
- 20568711
- Subdivision:
- Mantua Point: 40ft. Lots
ADDITIONAL INFORMATION
MLS# 20568711 - Built by Highland Homes - May completion! ~ Model home plan! Luxury vinyl plank throughout common areas. Spacious kitchen with large island, beautifully stained cabinets, farmhouse sink, quartz countertops, and more! Two bedrooms, two full baths downstairs. Upstairs you'll find the two additional bedrooms, and full baths, a spacious loft and an entertainment room perfect for movie nights!
- Type:
- Single Family
- Sq.Ft.:
- 1,801
- Status:
- Active
- Beds:
- 4
- Lot size:
- 0.17 Acres
- Year built:
- 2024
- Baths:
- 2.00
- MLS#:
- 20568198
- Subdivision:
- Rolling Ridge
ADDITIONAL INFORMATION
From dawn to dusk and from outside-in, this home is a showstopper! Located in Van Alstyne, Texas and zoned to Van Alstyne ISD, this single-story Goldenrod II features stone details, beautiful landscaping, and an open concept floorplan. Off the foyer are two convenient secondary bedrooms and the full bath. At the back of the home is the inviting kitchen, great room, and dining area. With gorgeous blue cabinets and sparkling quartz counters lit by black pendant lights, the kitchen is one to love for years to come. The primary suite and bath will have any homeowner feeling spoiled with the expansive walk-in closet and spacious shower. $31,100 in upgrades.
- Type:
- Single Family
- Sq.Ft.:
- 1,959
- Status:
- Active
- Beds:
- 3
- Lot size:
- 0.22 Acres
- Year built:
- 1900
- Baths:
- 2.00
- MLS#:
- 20553510
- Subdivision:
- Otp Van Alstyne Add
ADDITIONAL INFORMATION
Charming, updated craftsman style home just steps away from the up-and-coming downtown Van Alstyne. Enjoy your morning coffee on your choice of screened in side porch or expansive front porch. Original refurbished hardwood floors, updated bathrooms, granite countertops, ss appliances, farmhouse sink, leaded glass French doors, heated bathroom floors, and cedar planked ceiling are just a few of the charming features that make this turn of the century home a must see. New windows 2021
- Type:
- Single Family
- Sq.Ft.:
- 2,213
- Status:
- Active
- Beds:
- 4
- Lot size:
- 0.17 Acres
- Year built:
- 2024
- Baths:
- 2.00
- MLS#:
- 20567952
- Subdivision:
- Rolling Ridge
ADDITIONAL INFORMATION
MLS# 20567952 - Built by Cambridge Homes, LLC - August completion! ~ This beautiful home boasts 4-bedrooms, 2-bathrooms and a study, offering additional flexibility and space for various needs. Positioned on a corner lot with no rear neighbors, enjoy enhanced privacy and ample parking options. The spacious backyard, complete with a covered patio, provides an ideal setting for hosting gatherings and outdoor activities. Inside, discover modern finishes including engineered plank flooring, quartz countertops, and stainless steel appliances, elevating the home's appeal. Nestled within a serene community surrounded by picturesque farms and featuring a tranquil neighborhood pond, enjoy the peaceful ambiance and scenic views. Benefit from the convenience of walking distance to schools and a short drive to the charming historic downtown area, offering access to local amenities and attractions! Photos are representative*

The data relating to real estate for sale on this web site comes in part from the Broker Reciprocity Program of the NTREIS Multiple Listing Service. Real estate listings held by brokerage firms other than this broker are marked with the Broker Reciprocity logo and detailed information about them includes the name of the listing brokers. ©2024 North Texas Real Estate Information Systems
Van Alstyne Real Estate
The median home value in Van Alstyne, TX is $198,500. This is higher than the county median home value of $144,800. The national median home value is $219,700. The average price of homes sold in Van Alstyne, TX is $198,500. Approximately 53.58% of Van Alstyne homes are owned, compared to 34.83% rented, while 11.59% are vacant. Van Alstyne real estate listings include condos, townhomes, and single family homes for sale. Commercial properties are also available. If you see a property you’re interested in, contact a Van Alstyne real estate agent to arrange a tour today!
Van Alstyne, Texas has a population of 3,437. Van Alstyne is more family-centric than the surrounding county with 36.61% of the households containing married families with children. The county average for households married with children is 30.5%.
The median household income in Van Alstyne, Texas is $60,848. The median household income for the surrounding county is $52,683 compared to the national median of $57,652. The median age of people living in Van Alstyne is 31.5 years.
Van Alstyne Weather
The average high temperature in July is 91.5 degrees, with an average low temperature in January of 30.1 degrees. The average rainfall is approximately 42.3 inches per year, with 0.2 inches of snow per year.
