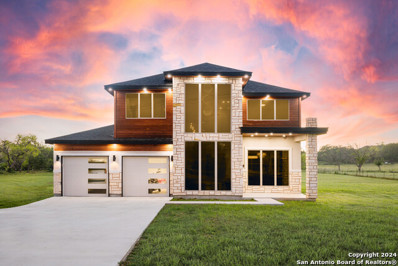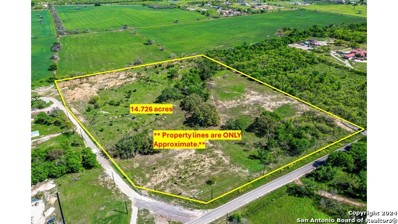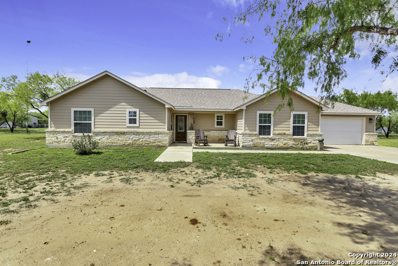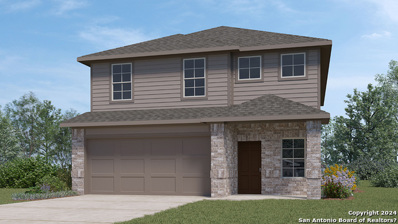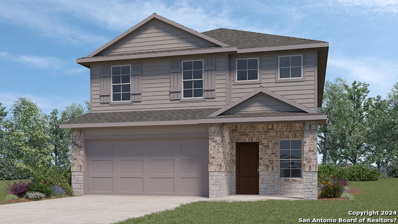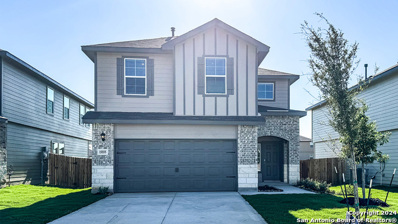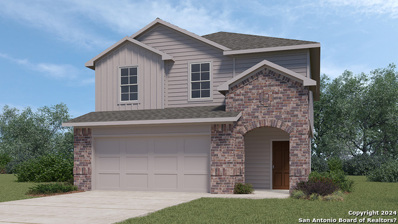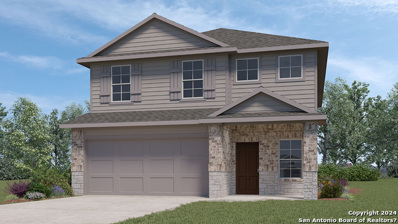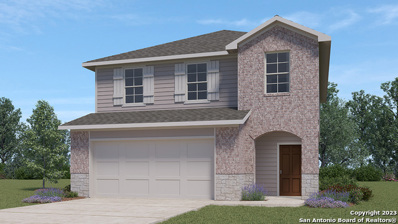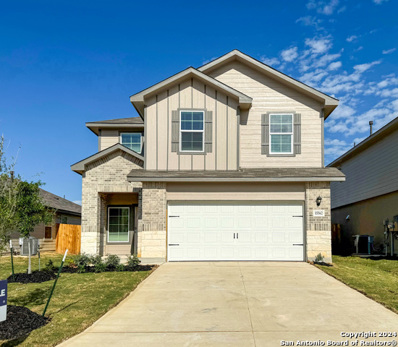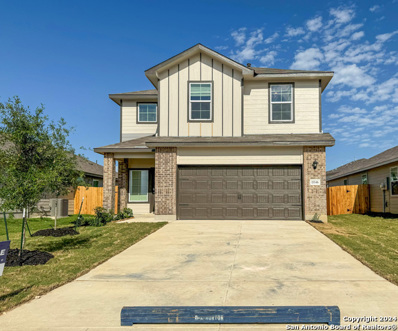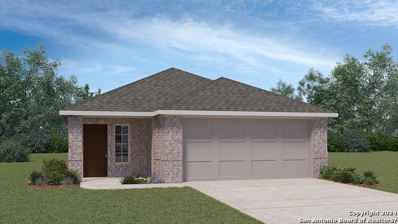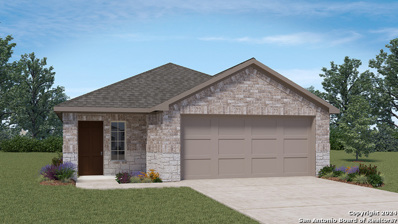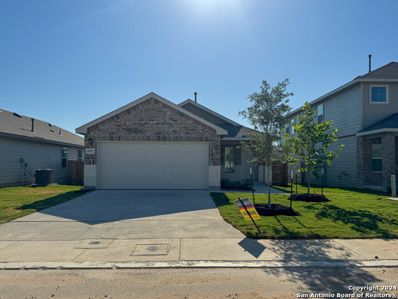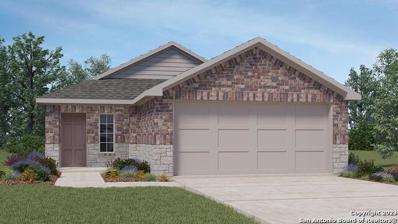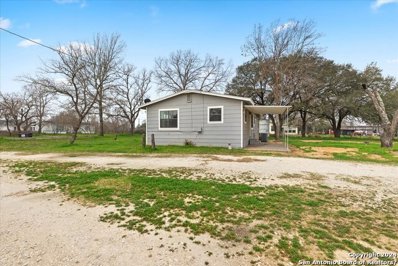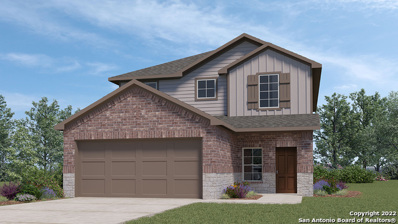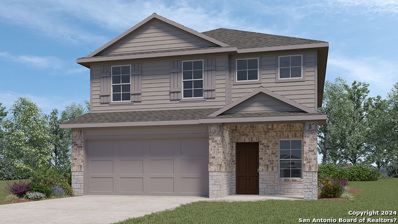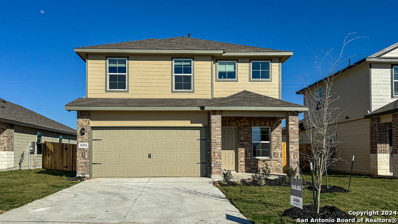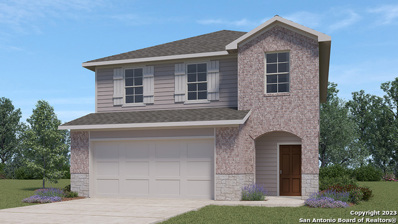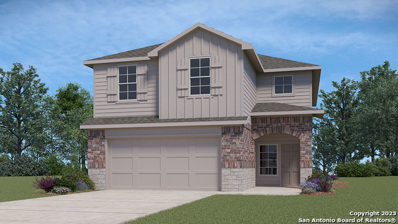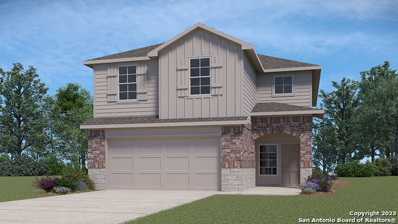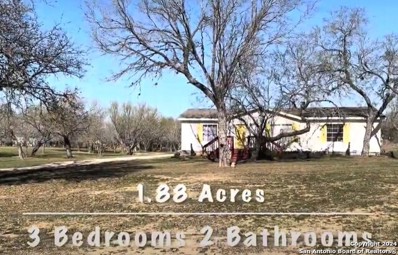Von Ormy TX Homes for Sale
$595,900
21660 Senior Rd Von Ormy, TX 78073
- Type:
- Single Family
- Sq.Ft.:
- 2,370
- Status:
- Active
- Beds:
- 3
- Lot size:
- 1.5 Acres
- Year built:
- 2021
- Baths:
- 3.00
- MLS#:
- 1764113
- Subdivision:
- Stolle Grove Addn Sm
ADDITIONAL INFORMATION
Welcome to 21660 Senior Rd, where modern elegance meets country comfort on a sprawling 1.5-acre cleared lot. This exquisite property boasts an impressive exterior with a captivating white stone front elevation, complemented by cedar siding, stucco accents, and heavy composition shingle roofing. Illuminated by sleek wall lighting, the facade exudes contemporary charm, inviting you to explore further. Step inside to discover a sanctuary of luxury, beginning with the modern front elevation and custom iron French front entry door. The foyer welcomes you with sophistication, adorned by a dazzling custom chandelier and showcasing level-five wall texture and paint throughout. Entertain with ease in the expansive living spaces, accentuated by porcelain marble finish large tile flooring that spans the lower level. The heart of the home is the gourmet kitchen, featuring custom cabinetry with gold hardware, quartz countertops, and top-of-the-line appliances, including a commercial-grade refrigerator, electric double oven flat cook top range and functional vent hood. The tile backsplash adds a touch of elegance, while the open base sink offers convenience for culinary enthusiasts. Ascend the custom steel and wood spiral staircase to the upper level, where engineered wood-like flooring and custom butte glass accents await. An office area provides a versatile space for work or relaxation, while the lavish primary suite beckons with indulgence. Pamper yourself in the spa-like ensuite bathroom, boasting a large walk-in shower with custom wall and floor tile encased in glass, a luxurious soaking tub, and a split double vanity for added convenience. Outdoors, the property offers a serene retreat with a covered front patio, perfect for enjoying morning coffee or evening gatherings. The meticulously landscaped grounds provide ample space for outdoor activities and potential expansion opportunities. With its impeccable craftsmanship and attention to detail, 21660 Senior Rd presents a rare opportunity to own a masterpiece of modern living in a coveted location. Don't miss your chance to experience luxury living at its finest.
$525,000
17520 Jackel Rd. Von Ormy, TX 78073
ADDITIONAL INFORMATION
Over 14 acres waiting for a family to make this land their home! Build your dream home! Frontage is 584 feet across the front--- over 800 feet deep. Large square layout. Perfect for duck and or dove hunting. Less than 20 miles from San Antonio ! Work in the City and enjoy County life minutes away from /downtown San Antonio! Priced to Sell quickly. Please call before walking the property I'll be happy to walk the property with you!
- Type:
- Single Family
- Sq.Ft.:
- 1,848
- Status:
- Active
- Beds:
- 4
- Lot size:
- 5.2 Acres
- Year built:
- 2021
- Baths:
- 4.00
- MLS#:
- 1761552
- Subdivision:
- Southwest Metro Acreage
ADDITIONAL INFORMATION
Country living at its finest! This custom built home is nestled on 5 acres of serene land and features 4 bedroom, 3.5 baths and 2-car garage. The gourmet kitchen includes granite counter tops, stainless steel appliances, and an open concept floor-plan with the kitchen leading to the dining and family room area. A half bath is tucked in the hallway that leads to the garage. The private primary bedroom is built with an attractive ensuite with a walk-in closet. All 3 other bedrooms are located on the opposite wing of the home and one of the bedrooms can be utilized as a MIL suite with its own private full bath/tub combo. You'll have more than sufficient room to store your farming equipment, boat and RV. Enjoy the tranquility of country living while being just minutes away from downtown San Antonio and the airport. The property is located just a little over a mile outside Loop 1604. Schedule a showing today!
- Type:
- Single Family
- Sq.Ft.:
- 2,498
- Status:
- Active
- Beds:
- 5
- Lot size:
- 0.12 Acres
- Year built:
- 2024
- Baths:
- 3.00
- MLS#:
- 1758977
- Subdivision:
- Preserve At Medina
ADDITIONAL INFORMATION
The Madison plan is a two-story home featuring 5 bedrooms; one located downstairs, 3 baths, and 2-car garage. A long entryway leads to a gourmet kitchen including granite counter tops, stainless steel appliances, and open concept floorplan with the kitchen opening to the dining room and family room. Enjoy a grand kitchen island, spacious corner pantry and utility room located off the kitchen. A secondary bedroom and full bath are located off the family room, perfect for out-of-town guests. Plenty of storage can be found under the extra wide staircase. The second story features versatile loft, private main bedroom suite, three secluded secondary bedrooms, and third full bath. The private main bedroom is an oasis, featuring a cozy sitting area and attractive ensuite bathroom. The rear covered patio (per plan) is located off the family room and secondary bedroom. Additional features include sheet vinyl flooring in entry, living room, and all wet areas, granite bathroom counter tops, and full yard landscaping and irrigation. This home includes our HOME IS CONNECTED base package. Using one central hub that talks to all the devices in your home, you can control the lights, thermostat and locks, all from your cellular device.
- Type:
- Single Family
- Sq.Ft.:
- 2,498
- Status:
- Active
- Beds:
- 5
- Lot size:
- 0.12 Acres
- Year built:
- 2024
- Baths:
- 3.00
- MLS#:
- 1758974
- Subdivision:
- Preserve At Medina
ADDITIONAL INFORMATION
The Madison plan is a two-story home featuring 5 bedrooms; one located downstairs, 3 baths, and 2-car garage. A long entryway leads to a gourmet kitchen including granite counter tops, stainless steel appliances, and open concept floorplan with the kitchen opening to the dining room and family room. Enjoy a grand kitchen island, spacious corner pantry and utility room located off the kitchen. A secondary bedroom and full bath are located off the family room, perfect for out-of-town guests. Plenty of storage can be found under the extra wide staircase. The second story features versatile loft, private main bedroom suite, three secluded secondary bedrooms, and third full bath. The private main bedroom is an oasis, featuring a cozy sitting area and attractive ensuite bathroom. The rear covered patio (per plan) is located off the family room and secondary bedroom. Additional features include sheet vinyl flooring in entry, living room, and all wet areas, granite bathroom counter tops, and full yard landscaping and irrigation. This home includes our HOME IS CONNECTED base package. Using one central hub that talks to all the devices in your home, you can control the lights, thermostat and locks, all from your cellular device.
- Type:
- Single Family
- Sq.Ft.:
- 2,223
- Status:
- Active
- Beds:
- 4
- Lot size:
- 0.12 Acres
- Year built:
- 2024
- Baths:
- 3.00
- MLS#:
- 1758968
- Subdivision:
- Preserve At Medina
ADDITIONAL INFORMATION
The Kate plan is a two-story home featuring 4 bedrooms, 2.5 baths, and 2-car garage. An arched, covered patio (per plan) opens to the gourmet kitchen which includes granite counter tops and stainless steel appliances. The Kate plan features an open concept floorplan with the kitchen island overlooking a dining nook and family room. Enjoy a large corner pantry and spacious powder room located off the kitchen. A versatile game room greets you at the top of the stairs and is perfect for entertaining. The second floor also features the private main bedroom with an attractive ensuite bathroom, all secondary bedrooms, second full bathroom, and utility room. The rear covered patio (per plan) is located off the family room. Additional features include sheet vinyl flooring in entry, living room, and all wet areas, granite counter tops in all bathrooms, and full yard landscaping and irrigation. This home includes our HOME IS CONNECTED base package. Using one central hub that talks to all the devices in your home, you can control the lights, thermostat and locks, all from your cellular device.
- Type:
- Single Family
- Sq.Ft.:
- 1,968
- Status:
- Active
- Beds:
- 4
- Lot size:
- 0.12 Acres
- Year built:
- 2024
- Baths:
- 3.00
- MLS#:
- 1758959
- Subdivision:
- Preserve At Medina
ADDITIONAL INFORMATION
The Grace is a two-story home that features 4 bedrooms, 2.5 baths, and 2-car garage. The arched, covered front patio opens to a grand foyer which leads to a large family room. The family room opens to the dining and kitchen area in an open concept floorplan. The gourmet kitchen offers granite counter tops, stainless steel appliances, and a kitchen island overlooking the family room. The staircase leads to the upstairs first bedroom suite, all secondary bedrooms, and utility room. The upstairs private main bedroom features an attractive ensuite that includes a grand walk-in closet. Additional features include sheet vinyl flooring in entry, living room, and all wet areas, granite countertops in all bathrooms, and full yard landscaping and irrigation. This home includes our HOME IS CONNECTED base package. Using one central hub that talks to all the devices in your home, you can control the lights, thermostat and locks, all from your cellular device.
$268,500
15127 Jetfire Pt Von Ormy, TX 78073
- Type:
- Single Family
- Sq.Ft.:
- 1,526
- Status:
- Active
- Beds:
- 3
- Lot size:
- 0.12 Acres
- Year built:
- 2021
- Baths:
- 2.00
- MLS#:
- 1756072
- Subdivision:
- Preserve At Medina
ADDITIONAL INFORMATION
Welcome to your dream home in the heart of Von Ormy, Texas! This beautifully crafted brick house boasts modern upgrades and stylish finishes throughout. Situated in the charming community of Von Ormy, this home offers convenient access to local amenities, parks, and schools, providing an ideal setting for families and professionals alike. With over 1500 square feet of living space, there's plenty of room to relax and entertain in this spacious residence. Constructed in 2021, this home offers the peace of mind of modern construction and design and has SOLAR PANELS to ensure a VERY LOW ELECTRICITY BILL. Step inside to discover a well-appointed interior with sleek floors and modern upgrades throughout. The open-concept layout is perfect for both everyday living and entertaining, with a seamless flow between the living spaces. Outside, the spacious backyard is perfect for outdoor gatherings and relaxation.
- Type:
- Other
- Sq.Ft.:
- 1,792
- Status:
- Active
- Beds:
- 3
- Year built:
- 1996
- Baths:
- 2.00
- MLS#:
- 1753035
ADDITIONAL INFORMATION
Investment/Commercial/Residential! The possibilities with this 15+ acres with roughly 100 feet of HWY 16 frontage less than a mile from 1604 are endless. The property is mostly cleared pasture land with some mature mesquites scattered around with a stock tank for your livestock needs. There are 2 equipment barns on the property ready for your storage needs. This ag exempt land is currently being used for hay production and cattle. There is a 1996 double wide 3/2 1792 SQFT mobile home with well water. This place is ready for your new business or build your dream home on this hill in the middle of the property. Don't let this opportunity pass you by. Come see all the possibilities this place has to offer.
- Type:
- Single Family
- Sq.Ft.:
- 2,498
- Status:
- Active
- Beds:
- 5
- Lot size:
- 0.12 Acres
- Year built:
- 2024
- Baths:
- 3.00
- MLS#:
- 1751967
- Subdivision:
- Preserve At Medina
ADDITIONAL INFORMATION
The Madison plan is a two-story home featuring 5 bedrooms; one located downstairs, 3 baths, and 2-car garage. A long entryway leads to a gourmet kitchen including granite counter tops, stainless steel appliances, and open concept floorplan with the kitchen opening to the dining room and family room. Enjoy a grand kitchen island, spacious corner pantry and utility room located off the kitchen. A secondary bedroom and full bath are located off the family room, perfect for out-of-town guests. Plenty of storage can be found under the extra wide staircase. The second story features versatile loft, private main bedroom suite, three secluded secondary bedrooms, and third full bath. The private main bedroom is an oasis, featuring a cozy sitting area and attractive ensuite bathroom. The rear covered patio is located off the family room and secondary bedroom. Additional features include sheet vinyl flooring in entry, living room, and all wet areas, granite bathroom counter tops, and full yard landscaping and irrigation. This home includes our HOME IS CONNECTED base package. Using one central hub that talks to all the devices in your home, you can control the lights, thermostat and locks, all from your cellular device.
- Type:
- Single Family
- Sq.Ft.:
- 1,968
- Status:
- Active
- Beds:
- 4
- Lot size:
- 0.12 Acres
- Year built:
- 2024
- Baths:
- 3.00
- MLS#:
- 1751944
- Subdivision:
- Preserve At Medina
ADDITIONAL INFORMATION
The Grace is a two-story home that features 4 bedrooms, 2.5 baths, and 2-car garage. The arched, covered front patio opens to a grand foyer which leads to a large family room. The family room opens to the dining and kitchen area in an open concept floorplan. The gourmet kitchen offers granite counter tops, stainless steel appliances, and a kitchen island overlooking the family room. The staircase leads to the upstairs first bedroom suite, all secondary bedrooms, and utility room. The upstairs private main bedroom features an attractive ensuite that includes a grand walk-in closet. The rear covered patio is a built standard feature. Additional features include sheet vinyl flooring in entry, living room, and all wet areas, granite countertops in all bathrooms, and full yard landscaping and irrigation. This home includes our HOME IS CONNECTED base package. Using one central hub that talks to all the devices in your home, you can control the lights, thermostat and locks, all from your cellular device.
- Type:
- Single Family
- Sq.Ft.:
- 1,700
- Status:
- Active
- Beds:
- 3
- Lot size:
- 0.12 Acres
- Year built:
- 2024
- Baths:
- 3.00
- MLS#:
- 1751943
- Subdivision:
- Preserve At Medina
ADDITIONAL INFORMATION
The Emma plan is a two-story home featuring 3 bedrooms, 2.5 baths, and 2-car garage. The entry opens to grand family room before flowing into the kitchen and dining area with an open floorplan concept. The gourmet kitchen includes granite counter tops, stainless steel appliances, large breakfast island, and spacious pantry. A powder room is located off the entry foyer. The staircase lead to the upstairs first bedroom suite, all secondary bedrooms, utility room, and second full bath. The private main bedroom features an attractive ensuite with plenty of shelving space and a large walk-in closet. The back covered patio comes built-in standard and is located off the dining area. Additional features include sheet vinyl flooring in entry, living room, and all wet areas, granite bathroom countertops, and full yard landscaping and irrigation. This home includes our HOME IS CONNECTED base package. Using one central hub that talks to all the devices in your home, you can control the lights, thermostat and locks, all from your cellular device.
- Type:
- Single Family
- Sq.Ft.:
- 1,700
- Status:
- Active
- Beds:
- 3
- Lot size:
- 0.12 Acres
- Year built:
- 2024
- Baths:
- 3.00
- MLS#:
- 1751939
- Subdivision:
- Preserve At Medina
ADDITIONAL INFORMATION
The Emma plan is a two-story home featuring 3 bedrooms, 2.5 baths, and 2-car garage. The entry opens to grand family room before flowing into the kitchen and dining area with an open floorplan concept. The gourmet kitchen includes granite counter tops, stainless steel appliances, large breakfast island, and spacious pantry. A powder room is located off the entry foyer. The staircase lead to the upstairs first bedroom suite, all secondary bedrooms, utility room, and second full bath. The private main bedroom features an attractive ensuite with plenty of shelving space and a large walk-in closet. The back covered patio comes built-in standard and is located off the dining area. Additional features include sheet vinyl flooring in entry, living room, and all wet areas, granite bathroom countertops, and full yard landscaping and irrigation. This home includes our HOME IS CONNECTED base package. Using one central hub that talks to all the devices in your home, you can control the lights, thermostat and locks, all from your cellular device.
- Type:
- Single Family
- Sq.Ft.:
- 1,396
- Status:
- Active
- Beds:
- 3
- Lot size:
- 0.12 Acres
- Year built:
- 2024
- Baths:
- 2.00
- MLS#:
- 1751926
- Subdivision:
- Preserve At Medina
ADDITIONAL INFORMATION
The Brooke plan is a one-story home featuring 3 bedrooms, 2 baths, and 2-car garage. The front covered patio opens to a gourmet kitchen including granite counter tops and stainless steel appliances, perfect for entertaining, The Brooke features an open concept floorplan with the kitchen separating the living room and dining room. The first bedroom features an attractive ensuite complete with extra large water closet, and large walk-in closet. The rear covered patio comes built standard and is located off the dining room. Additional features include sheet vinyl flooring in entry, living room, and all wet areas, granite counter tops in all bathrooms, and full yard landscaping and irrigation. This home includes our HOME IS CONNECTED base package. Using one central hub that talks to all the devices in your home, you can control the lights, thermostat and locks, all from your cellular device.
- Type:
- Single Family
- Sq.Ft.:
- 1,396
- Status:
- Active
- Beds:
- 3
- Lot size:
- 0.12 Acres
- Year built:
- 2024
- Baths:
- 2.00
- MLS#:
- 1751925
- Subdivision:
- Preserve At Medina
ADDITIONAL INFORMATION
The Brooke plan is a one-story home featuring 3 bedrooms, 2 baths, and 2-car garage. The front covered patio opens to a gourmet kitchen including granite counter tops and stainless steel appliances, perfect for entertaining, The Brooke features an open concept floorplan with the kitchen separating the living room and dining room. The first bedroom features an attractive ensuite complete with extra large water closet, and large walk-in closet. The rear covered patio comes built standard and is located off the dining room. Additional features include sheet vinyl flooring in entry, living room, and all wet areas, granite counter tops in all bathrooms, and full yard landscaping and irrigation. This home includes our HOME IS CONNECTED base package. Using one central hub that talks to all the devices in your home, you can control the lights, thermostat and locks, all from your cellular device.
- Type:
- Single Family
- Sq.Ft.:
- 1,296
- Status:
- Active
- Beds:
- 3
- Lot size:
- 0.12 Acres
- Year built:
- 2023
- Baths:
- 2.00
- MLS#:
- 1751923
- Subdivision:
- Preserve At Medina
ADDITIONAL INFORMATION
The Amber is a charming one-story home featuring 3 bedrooms, 2 baths, and 2-car garage. The front covered patio opens to the gourmet kitchen which includes granite counter tops, stainless steel appliances and an open concept floorplan with the kitchen flowing to the dining room and living room. The first bedroom features an attractive ensuite bathroom with granite vanity countertop, water closet, and large walk-in closet. Additional features include sheet vinyl flooring in entry, living room, and all wet areas, granite counter tops in all bathrooms, and full yard landscaping and irrigation. This perfect starter home includes our HOME IS CONNECTED base package. Using one central hub that talks to all the devices in your home, you can control the lights, thermostat and locks, all from your cellular device.
- Type:
- Single Family
- Sq.Ft.:
- 1,296
- Status:
- Active
- Beds:
- 3
- Lot size:
- 0.12 Acres
- Year built:
- 2023
- Baths:
- 2.00
- MLS#:
- 1751921
- Subdivision:
- Preserve At Medina
ADDITIONAL INFORMATION
The Amber is a charming one-story home featuring 3 bedrooms, 2 baths, and 2-car garage. The front covered patio opens to the gourmet kitchen which includes granite counter tops, stainless steel appliances and an open concept floorplan with the kitchen flowing to the dining room and living room. The first bedroom features an attractive ensuite bathroom with granite vanity countertop, water closet, and large walk-in closet. Additional features include sheet vinyl flooring in entry, living room, and all wet areas, granite counter tops in all bathrooms, and full yard landscaping and irrigation. This perfect starter home includes our HOME IS CONNECTED base package. Using one central hub that talks to all the devices in your home, you can control the lights, thermostat and locks, all from your cellular device.
$245,000
5455 Curran Dr Von Ormy, TX 78073
- Type:
- Single Family
- Sq.Ft.:
- 1,296
- Status:
- Active
- Beds:
- 3
- Lot size:
- 0.92 Acres
- Year built:
- 1972
- Baths:
- 2.00
- MLS#:
- 1750760
- Subdivision:
- Somerset Nw
ADDITIONAL INFORMATION
Back on market because buyer could not obtain financing. Great property for sale located close to Loop 1604 and Hwy 16. The home is on .92 acre and there is an easement (driveway). This is a perfect opportunity to enjoy the country side and bring your animals. Somerset ISD has A+ rated schools. Talk about location, how perfect is it to be close to Somerset, San Antonio, Loop 1604, Loop 410, IH 35S, the Toyota Plant, TX A&M University at SA, Palo Alto College, Poteet, and Lytle? Come check it out and make an offer.
- Type:
- Single Family
- Sq.Ft.:
- 2,473
- Status:
- Active
- Beds:
- 4
- Lot size:
- 0.12 Acres
- Year built:
- 2024
- Baths:
- 3.00
- MLS#:
- 1743935
- Subdivision:
- Preserve At Medina
ADDITIONAL INFORMATION
The Nicole plan is a two-story home with a cottage feel, featuring 4 bedrooms, 3 full baths, and 2-car garage. The large foyer opens to a full bathroom and bedroom, perfect for guests. Continue down the hall to find an open concept plan with the family room opening to a gourmet kitchen and dining room. The kitchen includes granite counter tops, stainless steel appliances, and spacious pantry. The wide, inviting staircase leads to a spacious game room, utility room, first bedroom suite, two additional secondary bedrooms and third full bathroom. The private main bedroom features an attractive ensuite built with plenty of storage space. The grand walk-in closet is a stand-out feature of The Nicole floor plan! The spacious rear covered patio is located off the family room and comes as a standard built in. Additional features include sheet vinyl flooring in entry, living room, and all wet areas, granite counter tops in all bathrooms, and full yard landscaping and irrigation. This home includes our HOME IS CONNECTED base package. Using one central hub that talks to all the devices in your home, you can control the lights, thermostat and locks, all from your cellular device.
- Type:
- Single Family
- Sq.Ft.:
- 2,498
- Status:
- Active
- Beds:
- 5
- Lot size:
- 0.12 Acres
- Year built:
- 2024
- Baths:
- 3.00
- MLS#:
- 1743934
- Subdivision:
- Preserve At Medina
ADDITIONAL INFORMATION
The Madison plan is a two-story home featuring 5 bedrooms; one located downstairs, 3 baths, and 2-car garage. A long entryway leads to a gourmet kitchen including granite counter tops, stainless steel appliances, and open concept floorplan with the kitchen opening to the dining room and family room. Enjoy a grand kitchen island, spacious corner pantry and utility room located off the kitchen. A secondary bedroom and full bath are located off the family room, perfect for out-of-town guests. Plenty of storage can be found under the extra wide staircase. The second story features versatile loft, private main bedroom suite, three secluded secondary bedrooms, and third full bath. The private main bedroom is an oasis, featuring a cozy sitting area and attractive ensuite bathroom. The rear covered patio is located off the family room and secondary bedroom. Additional features include sheet vinyl flooring in entry, living room, and all wet areas, granite bathroom counter tops, and full yard landscaping and irrigation. This home includes our HOME IS CONNECTED base package. Using one central hub that talks to all the devices in your home, you can control the lights, thermostat and locks, all from your cellular device.
- Type:
- Single Family
- Sq.Ft.:
- 2,498
- Status:
- Active
- Beds:
- 5
- Lot size:
- 0.12 Acres
- Year built:
- 2024
- Baths:
- 3.00
- MLS#:
- 1743932
- Subdivision:
- Preserve At Medina
ADDITIONAL INFORMATION
The Madison plan is a two-story home featuring 5 bedrooms; one located downstairs, 3 baths, and 2-car garage. A long entryway leads to a gourmet kitchen including granite counter tops, stainless steel appliances, and open concept floorplan with the kitchen opening to the dining room and family room. Enjoy a grand kitchen island, spacious corner pantry and utility room located off the kitchen. A secondary bedroom and full bath are located off the family room, perfect for out-of-town guests. Plenty of storage can be found under the extra wide staircase. The second story features versatile loft, private main bedroom suite, three secluded secondary bedrooms, and third full bath. The private main bedroom is an oasis, featuring a cozy sitting area and attractive ensuite bathroom. The rear covered patio is located off the family room and secondary bedroom. Additional features include sheet vinyl flooring in entry, living room, and all wet areas, granite bathroom counter tops, and full yard landscaping and irrigation. This home includes our HOME IS CONNECTED base package. Using one central hub that talks to all the devices in your home, you can control the lights, thermostat and locks, all from your cellular device.
- Type:
- Single Family
- Sq.Ft.:
- 1,968
- Status:
- Active
- Beds:
- 4
- Lot size:
- 0.12 Acres
- Year built:
- 2024
- Baths:
- 3.00
- MLS#:
- 1743925
- Subdivision:
- Preserve At Medina
ADDITIONAL INFORMATION
The Grace is a two-story home that features 4 bedrooms, 2.5 baths, and 2-car garage. The arched, covered front patio opens to a grand foyer which leads to a large family room. The family room opens to the dining and kitchen area in an open concept floorplan. The gourmet kitchen offers granite counter tops, stainless steel appliances, and a kitchen island overlooking the family room. The staircase leads to the upstairs first bedroom suite, all secondary bedrooms, and utility room. The upstairs private main bedroom features an attractive ensuite that includes a grand walk-in closet. The rear covered patio is a built standard feature. Additional features include sheet vinyl flooring in entry, living room, and all wet areas, granite countertops in all bathrooms, and full yard landscaping and irrigation. This home includes our HOME IS CONNECTED base package. Using one central hub that talks to all the devices in your home, you can control the lights, thermostat and locks, all from your cellular device.
- Type:
- Single Family
- Sq.Ft.:
- 2,223
- Status:
- Active
- Beds:
- 4
- Lot size:
- 0.12 Acres
- Year built:
- 2024
- Baths:
- 3.00
- MLS#:
- 1743929
- Subdivision:
- Preserve At Medina
ADDITIONAL INFORMATION
The Kate plan is a two-story home featuring 4 bedrooms, 2.5 baths, and 2-car garage. An arched, covered patio opens to the gourmet kitchen which includes granite counter tops and stainless steel appliances. The Kate plan features an open concept floorplan with the kitchen island overlooking a dining nook and family room. Enjoy a large corner pantry and spacious powder room located off the kitchen. A versatile game room greets you at the top of the stairs and is perfect for entertaining. The second floor also features the private main bedroom with an attractive ensuite bathroom, all secondary bedrooms, second full bathroom, and utility room. The standard rear covered patio is located off the family room and dining room. Additional features include sheet vinyl flooring in entry, living room, and all wet areas, granite counter tops in all bathrooms, and full yard landscaping and irrigation. This home includes our HOME IS CONNECTED base package. Using one central hub that talks to all the devices in your home, you can control the lights, thermostat and locks, all from your cellular device.
- Type:
- Single Family
- Sq.Ft.:
- 2,223
- Status:
- Active
- Beds:
- 4
- Lot size:
- 0.12 Acres
- Year built:
- 2024
- Baths:
- 3.00
- MLS#:
- 1743928
- Subdivision:
- Preserve At Medina
ADDITIONAL INFORMATION
The Kate plan is a two-story home featuring 4 bedrooms, 2.5 baths, and 2-car garage. An arched, covered patio opens to the gourmet kitchen which includes granite counter tops and stainless steel appliances. The Kate plan features an open concept floorplan with the kitchen island overlooking a dining nook and family room. Enjoy a large corner pantry and spacious powder room located off the kitchen. A versatile game room greets you at the top of the stairs and is perfect for entertaining. The second floor also features the private main bedroom with an attractive ensuite bathroom, all secondary bedrooms, second full bathroom, and utility room. The standard rear covered patio is located off the family room and dining room. Additional features include sheet vinyl flooring in entry, living room, and all wet areas, granite counter tops in all bathrooms, and full yard landscaping and irrigation. This home includes our HOME IS CONNECTED base package. Using one central hub that talks to all the devices in your home, you can control the lights, thermostat and locks, all from your cellular device.
$199,500
22053 Morin Rd Von Ormy, TX 78073
- Type:
- Single Family
- Sq.Ft.:
- 1,344
- Status:
- Active
- Beds:
- 3
- Lot size:
- 1.88 Acres
- Year built:
- 1999
- Baths:
- 2.00
- MLS#:
- 1742239
- Subdivision:
- Savannah Heights
ADDITIONAL INFORMATION
This charming 3-bedroom and 2-bath house sits on 1.88 acres. Detached 1 car garage with electricity that offers shop space. The home features an open floor plan with a large eat-in kitchen, garden tub, separate shower in the master, and huge walk-in closets. Sit on the front porch among beautiful mature mesquite trees and enjoy the open acreage around you. Home requires some cosmetic repairs.

Von Ormy Real Estate
The median home value in Von Ormy, TX is $81,600. This is lower than the county median home value of $183,100. The national median home value is $219,700. The average price of homes sold in Von Ormy, TX is $81,600. Approximately 61.52% of Von Ormy homes are owned, compared to 35.86% rented, while 2.62% are vacant. Von Ormy real estate listings include condos, townhomes, and single family homes for sale. Commercial properties are also available. If you see a property you’re interested in, contact a Von Ormy real estate agent to arrange a tour today!
Von Ormy, Texas 78073 has a population of 1,340. Von Ormy 78073 is more family-centric than the surrounding county with 37.04% of the households containing married families with children. The county average for households married with children is 33.51%.
The median household income in Von Ormy, Texas 78073 is $39,792. The median household income for the surrounding county is $53,999 compared to the national median of $57,652. The median age of people living in Von Ormy 78073 is 29.4 years.
Von Ormy Weather
The average high temperature in July is 95 degrees, with an average low temperature in January of 41.3 degrees. The average rainfall is approximately 30.2 inches per year, with 0.5 inches of snow per year.
