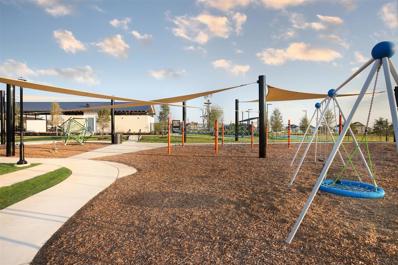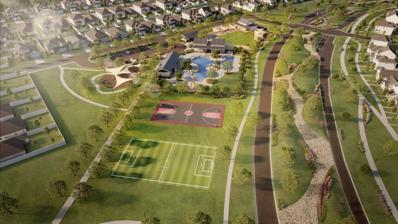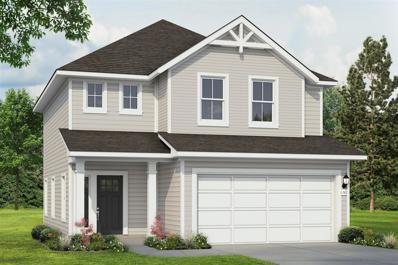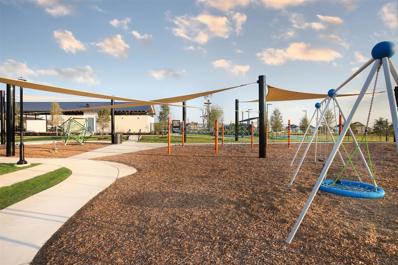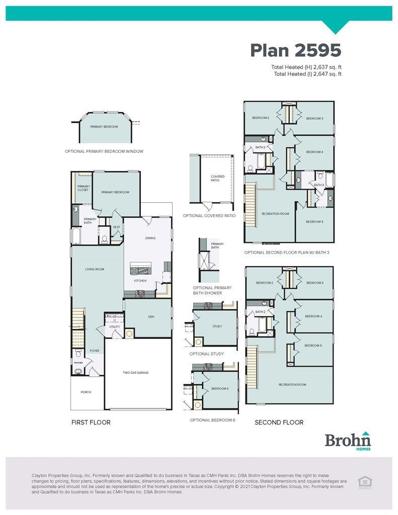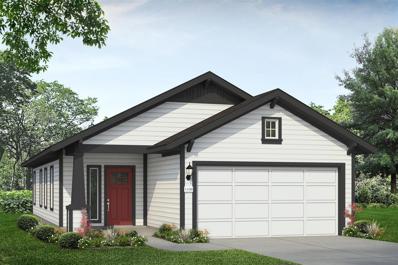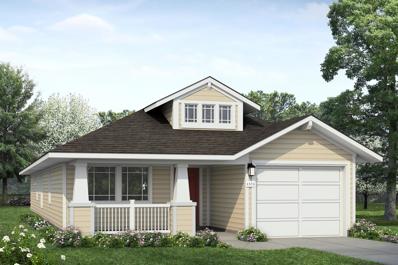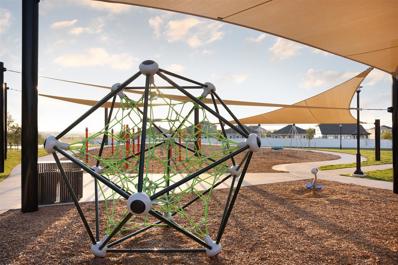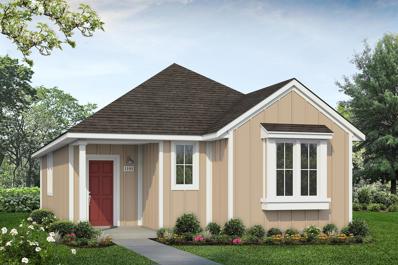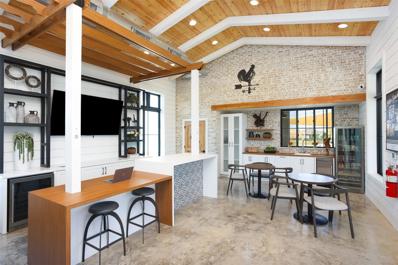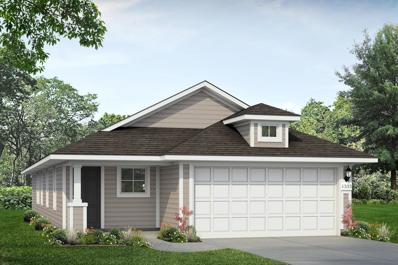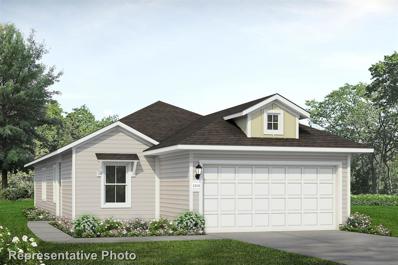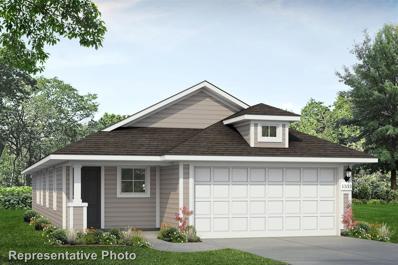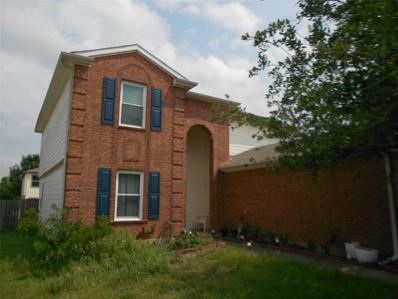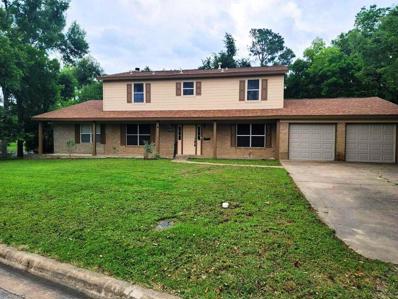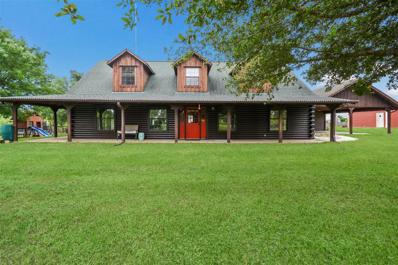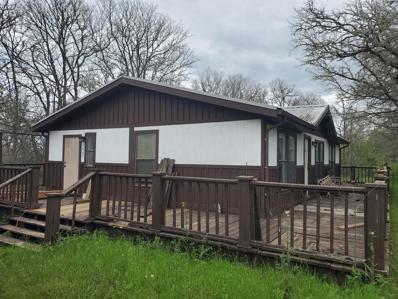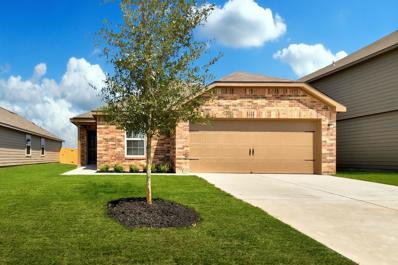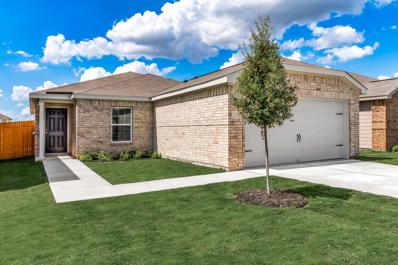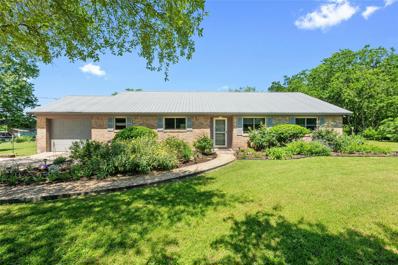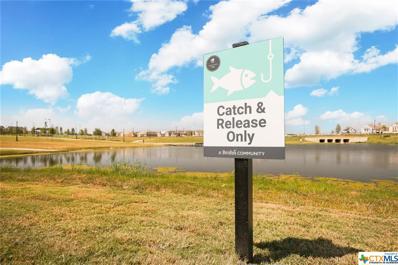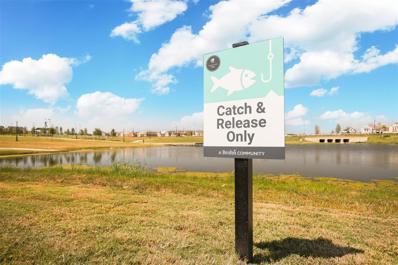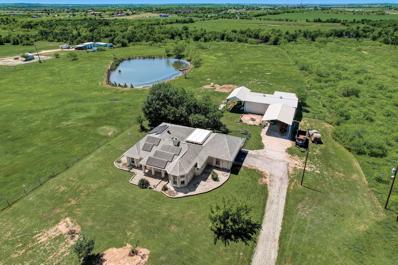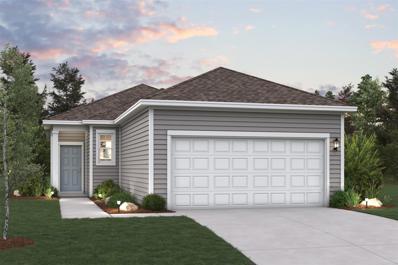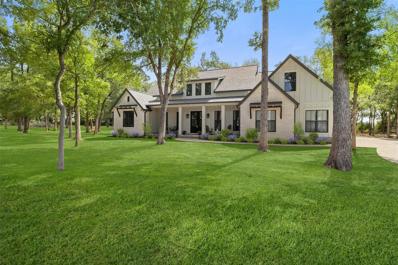Elgin TX Homes for Sale
$279,990
112 Bluestem Dr Elgin, TX 78621
- Type:
- Single Family
- Sq.Ft.:
- 1,320
- Status:
- NEW LISTING
- Beds:
- 2
- Lot size:
- 0.11 Acres
- Year built:
- 2024
- Baths:
- 2.00
- MLS#:
- 4036482
- Subdivision:
- Harvest Ridge
ADDITIONAL INFORMATION
MLS# 4036482 - Built by Brohn Homes - To Be Built! ~ Welcome to your charming retreat in a vibrant master-planned community! This delightful 2-bedroom, 2-bathroom home offers not only comfort but a lifestyle of leisure and community engagement. Nestled in a serene setting this residence boasts an airy open-concept design, perfect for modern living and entertaining guests. With extremely low payments, it presents an excellent opportunity for both first-time buyers and savvy investors alike. Situated near the clubhouse, you'll find yourself at the heart of an active community. From monthly events thoughtfully curated by the lifestyle coordinator to an array of amenities, including a pool, fishing pond, game room, dog park, splash pad, basketball court, pickleball court, soccer field, and playground, there's always something exciting to do just steps away from your doorstep. Plus, the convenience of an onsite elementary school opening later this year adds another layer of appeal for families seeking both quality education and convenience. Don't miss out on the chance to call this adorable abode your own and experience the epitome of modern living within a dynamic, family-friendly community.
- Type:
- Single Family
- Sq.Ft.:
- 1,450
- Status:
- NEW LISTING
- Beds:
- 3
- Lot size:
- 0.11 Acres
- Year built:
- 2024
- Baths:
- 2.00
- MLS#:
- 3946844
- Subdivision:
- Harvest Ridge
ADDITIONAL INFORMATION
MLS# 3946844 - Built by Brohn Homes - June completion! ~ Welcome to your dream home nestled in a vibrant community where comfort and convenience converge! This captivating 3-bedroom, 2-bathroom sanctuary boasts an inviting open concept design, offering the perfect blend of modern elegance and functionality. Step inside to discover a haven of comfort and style, where every detail has been meticulously curated for discerning tastes. The heart of the home features a sleek gas cooktop and soft-close cabinets, ideal for culinary enthusiasts and hosting memorable gatherings. Relax and unwind in the spacious living area, where abundant natural light pours in, creating a warm and inviting ambiance. With no neighbors behind, enjoy unparalleled privacy and tranquility as you retreat to your own slice of paradise. Venture outdoors to discover the pièce de résistance – an amazing backyard oasis that's perfect for entertaining or simply enjoying peaceful moments in nature. From the lush greenery to the expansive space, this outdoor haven beckons you to savor the joys of alfresco living. But the allure of this home extends beyond its impeccable interior and serene surroundings. Immerse yourself in a community-focused environment boasting the best amenities in town, including a sparkling pool, refreshing splashpad, and vibrant pickleball courts. Take leisurely strolls around the fishing pond, let your furry friend frolic in the dedicated dog park, or watch as your children thrive in the onsite elementary school, set to open its doors this year. Experience the epitome of modern living in this meticulously crafted home, where every day feels like a vacation. Don't miss your chance to make this exquisite property yours – schedule a showing today and start living the life you've always imagined!
- Type:
- Single Family
- Sq.Ft.:
- 1,782
- Status:
- NEW LISTING
- Beds:
- 3
- Lot size:
- 0.11 Acres
- Year built:
- 2024
- Baths:
- 3.00
- MLS#:
- 3347276
- Subdivision:
- Harvest Ridge
ADDITIONAL INFORMATION
MLS# 3347276 - Built by Brohn Homes - June completion! ~ Welcome to your charming retreat in a vibrant master-planned community! This delightful 3-bedroom, 2.5-bathroom home offers not only comfort but a lifestyle of leisure and community engagement. Nestled in a serene setting with no neighbors behind, this residence boasts an airy open-concept design, perfect for modern living and entertaining guests. With extremely low payments, it presents an excellent opportunity for both first-time buyers and savvy investors alike. Situated near the clubhouse, you'll find yourself at the heart of an active community. From monthly events thoughtfully curated by the lifestyle coordinator to an array of amenities, including a pool, fishing pond, game room, dog park, splash pad, basketball court, pickleball court, soccer field, and playground, there's always something exciting to do just steps away from your doorstep. Plus, the convenience of an onsite elementary school opening later this year adds another layer of appeal for families seeking both quality education and convenience. Don't miss out on the chance to call this adorable abode your own and experience the epitome of modern living within a dynamic, family-friendly community.
- Type:
- Single Family
- Sq.Ft.:
- 1,668
- Status:
- NEW LISTING
- Beds:
- 3
- Lot size:
- 0.11 Acres
- Year built:
- 2024
- Baths:
- 3.00
- MLS#:
- 3238792
- Subdivision:
- Harvest Ridge
ADDITIONAL INFORMATION
MLS# 3238792 - Built by Brohn Homes - June completion! ~ Absolutely, here's a draft for your MLS description: Welcome to your charming retreat in a vibrant master-planned community! This delightful 3-bedroom, 2-bathroom home offers not only comfort but a lifestyle of leisure and community engagement. Nestled in a serene setting with no neighbors behind, this residence boasts an airy open-concept design, perfect for modern living and entertaining guests. With extremely low payments, it presents an excellent opportunity for both first-time buyers and savvy investors alike. Situated near the clubhouse, you'll find yourself at the heart of an active community. From monthly events thoughtfully curated by the lifestyle coordinator to an array of amenities, including a pool, fishing pond, game room, dog park, splash pad, basketball court, pickleball court, soccer field, and playground, there's always something exciting to do just steps away from your doorstep. Plus, the convenience of an onsite elementary school opening later this year adds another layer of appeal for families seeking both quality education and convenience. Don't miss out on the chance to call this adorable abode your own and experience the epitome of modern living within a dynamic, family-friendly community.
$390,210
134 Lavender Ln Elgin, TX 78621
- Type:
- Single Family
- Sq.Ft.:
- 2,595
- Status:
- NEW LISTING
- Beds:
- 5
- Lot size:
- 0.11 Acres
- Year built:
- 2024
- Baths:
- 3.00
- MLS#:
- 1044981
- Subdivision:
- Harvest Ridge
ADDITIONAL INFORMATION
MLS# 1044981 - Built by Brohn Homes - September completion! ~ Welcome to your charming retreat in a vibrant master-planned community! This delightful 5-bedroom, 2.5-bathroom home with a gameroom and private study offers not only comfort but a lifestyle of leisure and community engagement. Nestled in a serene setting with no neighbors behind, this residence boasts an airy open-concept design, perfect for modern living and entertaining guests. With extremely low payments, it presents an excellent opportunity for both first-time buyers and savvy investors alike. Situated near the clubhouse, you'll find yourself at the heart of an active community. From monthly events thoughtfully curated by the lifestyle coordinator to an array of amenities, including a pool, fishing pond, game room, dog park, splash pad, basketball court, pickleball court, soccer field, and playground, there's always something exciting to do just steps away from your doorstep. Plus, the convenience of an onsite elementary school opening later this year adds another layer of appeal for families seeking both quality education and convenience. Don't miss out on the chance to call this adorable abode your own and experience the epitome of modern living within a dynamic, family-friendly community.
$304,020
176 Tillage Rd Elgin, TX 78621
- Type:
- Single Family
- Sq.Ft.:
- 1,450
- Status:
- NEW LISTING
- Beds:
- 3
- Lot size:
- 0.11 Acres
- Year built:
- 2024
- Baths:
- 2.00
- MLS#:
- 6431192
- Subdivision:
- Harvest Ridge
ADDITIONAL INFORMATION
MLS# 6431192 - Built by Brohn Homes - July completion! ~ Welcome to your charming retreat in a vibrant master-planned community! This delightful 3-bedroom, 2-bathroom home offers not only comfort but a lifestyle of leisure and community engagement. Nestled in a serene setting with no neighbors behind, this residence boasts an airy open-concept design, perfect for modern living and entertaining guests. With extremely low payments, it presents an excellent opportunity for both first-time buyers and savvy investors alike. Situated near the clubhouse, you'll find yourself at the heart of an active community. From monthly events thoughtfully curated by the lifestyle coordinator to an array of amenities, including a pool, fishing pond, game room, dog park, splash pad, basketball court, pickleball court, soccer field, and playground, there's always something exciting to do just steps away from your doorstep. Plus, the convenience of an onsite elementary school opening later this year adds another layer of appeal for families seeking both quality education and convenience. Don't miss out on the chance to call this adorable abode your own and experience the epitome of modern living within a dynamic, family-friendly community.
$324,570
168 Tillage Rd Elgin, TX 78621
- Type:
- Single Family
- Sq.Ft.:
- 1,575
- Status:
- NEW LISTING
- Beds:
- 3
- Lot size:
- 0.11 Acres
- Year built:
- 2024
- Baths:
- 2.00
- MLS#:
- 5948359
- Subdivision:
- Harvest Ridge
ADDITIONAL INFORMATION
MLS# 5948359 - Built by Brohn Homes - June completion! ~ Welcome to your dream home nestled in a vibrant community where comfort and convenience converge! This captivating 3-bedroom, 2-bathroom sanctuary boasts an inviting open concept design, offering the perfect blend of modern elegance and functionality. Step inside to discover a haven of comfort and style, where every detail has been meticulously curated for discerning tastes. The heart of the home features a sleek gas cooktop and soft-close cabinets, ideal for culinary enthusiasts and hosting memorable gatherings. Relax and unwind in the spacious living area, where abundant natural light pours in, creating a warm and inviting ambiance. With no neighbors behind, enjoy unparalleled privacy and tranquility as you retreat to your own slice of paradise. Venture outdoors to discover the pièce de résistance – an amazing backyard oasis that's perfect for entertaining or simply enjoying peaceful moments in nature. From the lush greenery to the expansive space, this outdoor haven beckons you to savor the joys of alfresco living. But the allure of this home extends beyond its impeccable interior and serene surroundings. Immerse yourself in a community-focused environment boasting the best amenities in town, including a sparkling pool, refreshing splashpad, and vibrant pickleball courts. Take leisurely strolls around the fishing pond, let your furry friend frolic in the dedicated dog park, or watch as your children thrive in the onsite elementary school, set to open its doors this year. Experience the epitome of modern living in this meticulously crafted home, where every day feels like a vacation. Don't miss your chance to make this exquisite property yours – schedule a showing today and start living the life you've always imagined!
$322,990
133 Bluestem Dr Elgin, TX 78621
- Type:
- Single Family
- Sq.Ft.:
- 1,589
- Status:
- NEW LISTING
- Beds:
- 4
- Lot size:
- 0.11 Acres
- Year built:
- 2024
- Baths:
- 2.00
- MLS#:
- 5772727
- Subdivision:
- Harvest Ridge
ADDITIONAL INFORMATION
MLS# 5772727 - Built by Brohn Homes - June completion! ~ Welcome to your dream home! This stunning 4 bed, 2 bath residence boasts an inviting open concept layout, perfect for both relaxation and entertaining. Enjoy the luxury of soft close cabinets and a sleek gas cooktop in the modern kitchen. Step outside to discover an amazing backyard oasis, offering ultimate privacy. This home is nestled in a community-focused environment with unparalleled amenities, including a sparkling pool, fun-filled splashpad, vibrant pickleball court, serene fishing pond, and a dedicated dog park. Plus, convenience meets excellence with an onsite elementary school opening this year, making it an ideal choice for families. Don't miss the opportunity to experience the best in suburban living with this exceptional property!
$278,060
154 Huckleberry Ln Elgin, TX 78621
- Type:
- Single Family
- Sq.Ft.:
- 1,191
- Status:
- NEW LISTING
- Beds:
- 3
- Lot size:
- 0.11 Acres
- Year built:
- 2024
- Baths:
- 2.00
- MLS#:
- 5274354
- Subdivision:
- Harvest Ridge
ADDITIONAL INFORMATION
MLS# 5274354 - Built by Brohn Homes - June completion! ~ Welcome to your charming retreat in a vibrant master-planned community! This delightful 3-bedroom, 2-bathroom home offers not only comfort but a lifestyle of leisure and community engagement. Nestled in a serene setting this residence boasts an airy open-concept design, perfect for modern living and entertaining guests. With extremely low payments, it presents an excellent opportunity for both first-time buyers and savvy investors alike. Situated near the clubhouse, you'll find yourself at the heart of an active community. From monthly events thoughtfully curated by the lifestyle coordinator to an array of amenities, including a pool, fishing pond, game room, dog park, splash pad, basketball court, pickleball court, soccer field, and playground, there's always something exciting to do just steps away from your doorstep. Plus, the convenience of an onsite elementary school opening later this year adds another layer of appeal for families seeking both quality education and convenience. Don't miss out on the chance to call this adorable abode your own and experience the epitome of modern living within a dynamic, family-friendly community.
$367,930
140 Lavender Ln Elgin, TX 78621
- Type:
- Single Family
- Sq.Ft.:
- 2,265
- Status:
- NEW LISTING
- Beds:
- 4
- Lot size:
- 0.11 Acres
- Year built:
- 2024
- Baths:
- 3.00
- MLS#:
- 5072545
- Subdivision:
- Harvest Ridge
ADDITIONAL INFORMATION
MLS# 5072545 - Built by Brohn Homes - September completion! ~ Welcome to your dream home! This stunning 4 bed, 2 bath residence boasts an inviting open concept layout, perfect for both relaxation and entertaining. Enjoy the luxury of soft close cabinets and a sleek gas cooktop in the modern kitchen. Step outside to discover an amazing backyard oasis with no neighbors behind, offering ultimate privacy. This home is nestled in a community-focused environment with unparalleled amenities, including a sparkling pool, fun-filled splashpad, vibrant pickleball court, serene fishing pond, and a dedicated dog park. Plus, convenience meets excellence with an onsite elementary school opening this year, making it an ideal choice for families. Don't miss the opportunity to experience the best in suburban living with this exceptional property!
- Type:
- Single Family
- Sq.Ft.:
- 1,533
- Status:
- NEW LISTING
- Beds:
- 3
- Lot size:
- 0.11 Acres
- Year built:
- 2024
- Baths:
- 2.00
- MLS#:
- 8868784
- Subdivision:
- Harvest Ridge
ADDITIONAL INFORMATION
MLS# 8868784 - Built by Brohn Homes - June completion! ~ Welcome to your charming retreat in a vibrant master-planned community! This delightful 3-bedroom, 2-bathroom home offers not only comfort but a lifestyle of leisure and community engagement. Nestled in a serene setting with no neighbors behind, this residence boasts an airy open-concept design, perfect for modern living and entertaining guests. With extremely low payments, it presents an excellent opportunity for both first-time buyers and savvy investors alike. Situated near the clubhouse, you'll find yourself at the heart of an active community. From monthly events thoughtfully curated by the lifestyle coordinator to an array of amenities, including a pool, fishing pond, game room, dog park, splash pad, basketball court, pickleball court, soccer field, and playground, there's always something exciting to do just steps away from your doorstep. Plus, the convenience of an onsite elementary school opening later this year adds another layer of appeal for families seeking both quality education and convenience. Don't miss out on the chance to call this adorable abode your own and experience the epitome of modern living within a dynamic, family-friendly community.
$309,320
104 Tillage Rd Elgin, TX 78621
- Type:
- Single Family
- Sq.Ft.:
- 1,514
- Status:
- NEW LISTING
- Beds:
- 3
- Lot size:
- 0.11 Acres
- Year built:
- 2024
- Baths:
- 2.00
- MLS#:
- 8961721
- Subdivision:
- Harvest Ridge
ADDITIONAL INFORMATION
MLS# 8961721 - Built by Brohn Homes - July completion! ~ Welcome to your dream home nestled in a vibrant community where comfort and convenience converge! This captivating 3-bedroom, 2-bathroom sanctuary boasts an inviting open concept design, offering the perfect blend of modern elegance and functionality. Step inside to discover a haven of comfort and style, where every detail has been meticulously curated for discerning tastes. The heart of the home features a sleek gas cooktop and soft-close cabinets, ideal for culinary enthusiasts and hosting memorable gatherings. Relax and unwind in the spacious living area, where abundant natural light pours in, creating a warm and inviting ambiance. With no neighbors behind, enjoy unparalleled privacy and tranquility as you retreat to your own slice of paradise. Venture outdoors to discover the pièce de résistance – an amazing backyard oasis that's perfect for entertaining or simply enjoying peaceful moments in nature. From the lush greenery to the expansive space, this outdoor haven beckons you to savor the joys of alfresco living. But the allure of this home extends beyond its impeccable interior and serene surroundings. Immerse yourself in a community-focused environment boasting the best amenities in town, including a sparkling pool, refreshing splashpad, and vibrant pickleball courts. Take leisurely strolls around the fishing pond, let your furry friend frolic in the dedicated dog park, or watch as your children thrive in the onsite elementary school, set to open its doors this year. Experience the epitome of modern living in this meticulously crafted home, where every day feels like a vacation. Don't miss your chance to make this exquisite property yours – schedule a showing today and start living the life you've always imagined!
$316,200
186 Tillage Rd Elgin, TX 78621
- Type:
- Single Family
- Sq.Ft.:
- 1,533
- Status:
- NEW LISTING
- Beds:
- 3
- Lot size:
- 0.11 Acres
- Year built:
- 2024
- Baths:
- 2.00
- MLS#:
- 8960667
- Subdivision:
- Harvest Ridge
ADDITIONAL INFORMATION
MLS# 8960667 - Built by Brohn Homes - July completion! ~ Welcome to your dream home nestled in a vibrant community where comfort and convenience converge! This captivating 3-bedroom, 2-bathroom sanctuary boasts an inviting open concept design, offering the perfect blend of modern elegance and functionality. Step inside to discover a haven of comfort and style, where every detail has been meticulously curated for discerning tastes. The heart of the home features a sleek gas cooktop and soft-close cabinets, ideal for culinary enthusiasts and hosting memorable gatherings. Relax and unwind in the spacious living area, where abundant natural light pours in, creating a warm and inviting ambiance. With no neighbors behind, enjoy unparalleled privacy and tranquility as you retreat to your own slice of paradise. Venture outdoors to discover the pièce de résistance – an amazing backyard oasis that's perfect for entertaining or simply enjoying peaceful moments in nature. From the lush greenery to the expansive space, this outdoor haven beckons you to savor the joys of alfresco living. But the allure of this home extends beyond its impeccable interior and serene surroundings. Immerse yourself in a community-focused environment boasting the best amenities in town, including a sparkling pool, refreshing splashpad, and vibrant pickleball courts. Take leisurely strolls around the fishing pond, let your furry friend frolic in the dedicated dog park, or watch as your children thrive in the onsite elementary school, set to open its doors this year. Experience the epitome of modern living in this meticulously crafted home, where every day feels like a vacation. Don't miss your chance to make this exquisite property yours – schedule a showing today and start living the life you've always imagined!
- Type:
- Single Family
- Sq.Ft.:
- 2,612
- Status:
- NEW LISTING
- Beds:
- 4
- Lot size:
- 0.15 Acres
- Year built:
- 2006
- Baths:
- 3.00
- MLS#:
- 8193524
- Subdivision:
- Eagles Landing Ph 01
ADDITIONAL INFORMATION
Home Is Occupied By Owner. Please Schedule Viewing Thru Showing Time So That You May Get A Confirmed Appointment Time. Owner Says Sell All Furnishings With the Home, Except for the Two Large Screen TVs. Spacious Downstairs Open Concept Floor Plan. Four Good Size Bedrooms and Closets. A Game Room Upstairs. Water Softener Located in the Garage. Most Noteworthy Are All the Recent Replaced Upgraded Windows. All Roof Shingles and A Complete Solar System Was Installed About Two Years Ago. Seller Says Monthly Electric Bill Now Is Only About $60 to $65 Per Month.
$395,000
1211 Lake Terrace Dr Elgin, TX 78621
- Type:
- Single Family
- Sq.Ft.:
- 2,685
- Status:
- NEW LISTING
- Beds:
- 5
- Lot size:
- 0.46 Acres
- Year built:
- 1967
- Baths:
- 4.00
- MLS#:
- 8240137
- Subdivision:
- Sunset Heights
ADDITIONAL INFORMATION
Large home on .46 acre lot in an established neighborhood. Located in Elgin, close to schools, shopping and historic downtown Elgin. This home has so much to see, 2 master/primary suites, one upstairs and one downstairs. 3 full baths, 1/2 bath, 5 bedrooms total. 2 living areas, formal dining. Terrific closed in back porch that is right off the family room. Open kitchen/ living room with wood burning fireplace. This home has a ton of storage, so much to see so don't forget to look around. There is an additional room off of the kitchen that could be an office or could be the spot for your dream walk in Pantry. This home does need updating but is ready for you to put in your touches. No Hoa.
$659,900
571 Balch Rd Elgin, TX 78621
- Type:
- Single Family
- Sq.Ft.:
- 2,120
- Status:
- NEW LISTING
- Beds:
- 3
- Lot size:
- 5 Acres
- Year built:
- 1999
- Baths:
- 3.00
- MLS#:
- 9992814
- Subdivision:
- Osborn, Mrs B
ADDITIONAL INFORMATION
5 rolling acres of lush sandy loam. This adorable log home is calling you home to the country life. Updated with Luxury vinyl flooring, Modern kitchen with Herringbone tile, quartz counters, and stainless built in appliances. Workshop with power and shipping container for extra storage. Above ground pool with fenced deck. Relax and enjoy the stars from the hot tub. Prepper's dream property with self sustaining amenities- garden, greenhouse, solar 20 KW system, Generac standby generator with it's own propane tank, chicken coop with chickens, fruit and pecan trees, and rainwater collection. Great horse property. Fenced and crossed fenced. Two stall horse lean to with tack room complete with water and power. Flat fenced riding area/arena.See attached upgrade list.
- Type:
- Mobile Home
- Sq.Ft.:
- 1,120
- Status:
- NEW LISTING
- Beds:
- 3
- Lot size:
- 5.48 Acres
- Year built:
- 1990
- Baths:
- 2.00
- MLS#:
- 4033783
- Subdivision:
- Texas Heritage
ADDITIONAL INFORMATION
More photos coming soon. 5.48 acres in Elgin. Structures include the dwelling, a covered car lift, car port, and sheds. Photos are a good reference regarding details of the property. Be aware that the property is fenced on 3 1/2 sides. Fencing along the half side (south side of the property) is basically posts plus a single strand of wire. Pardon the untidiness, in short, the Seller is limited in time.
$338,900
13025 Field Plow Ln Elgin, TX 78621
- Type:
- Single Family
- Sq.Ft.:
- 1,794
- Status:
- NEW LISTING
- Beds:
- 4
- Lot size:
- 0.18 Acres
- Year built:
- 2023
- Baths:
- 2.00
- MLS#:
- 9828332
- Subdivision:
- Homestead Estates
ADDITIONAL INFORMATION
Your search for the perfect home ends here with the Medina plan at Homestead Estates. From its thoughtful design to its enviable location near downtown Austin, every aspect of this residence exudes sophistication and comfort. Don't miss the opportunity to schedule a tour today and discover the endless possibilities awaiting you in this exceptional community!
- Type:
- Single Family
- Sq.Ft.:
- 1,347
- Status:
- NEW LISTING
- Beds:
- 3
- Lot size:
- 0.22 Acres
- Year built:
- 2023
- Baths:
- 2.00
- MLS#:
- 2232501
- Subdivision:
- Homestead Estates
ADDITIONAL INFORMATION
Prime Location, Premier Living: Live the good life at Homestead Estates in Elgin, Texas. The Bay plan offers 3 bedrooms, 2 baths, and a seamless layout for effortless living. From the gourmet kitchen to the spacious master suite, every detail is thoughtfully crafted. Plus, with amenities like walking trails and a soccer field, there's always something to do. Don't miss your chance to call this vibrant community home.
$493,000
158 Lazy River Ln Elgin, TX 78621
- Type:
- Single Family
- Sq.Ft.:
- 1,636
- Status:
- NEW LISTING
- Beds:
- 2
- Lot size:
- 1.61 Acres
- Year built:
- 1997
- Baths:
- 2.00
- MLS#:
- 1794996
- Subdivision:
- Lazy River Acres
ADDITIONAL INFORMATION
UNRESTRICTED 1.6+ ACRES!! Bring your RV, boats,Tiny houses and construction vehicles. Don't forget to bring your chickens, horse and pigs. This property offers 3 tiny house pads with rental history of $550 per month per pad. One pad leased through February 2025 for $550. The existing storage/barn is perfect for work shop and additional storage. Recently remodeled island kitchen and bathrooms. Professional and pleasing touches in kitchen Tons of counter space and storage. High end appliances with granite counter tops. Large indoor utility room plus one car garage. Driveway provides for 4 to 5 parking spaces. This property is fully fenced. Enjoy low taxes. Tesla not far away.
- Type:
- Single Family
- Sq.Ft.:
- 1,419
- Status:
- NEW LISTING
- Beds:
- 3
- Lot size:
- 0.15 Acres
- Year built:
- 2024
- Baths:
- 3.00
- MLS#:
- 541394
ADDITIONAL INFORMATION
MLS 541394 - Built by Brohn Homes - June completion! ~ Discover the ideal home in this charming 3 bed, 2.5 bath haven located in an exceptional master-planned community. Offering affordability without compromise, this residence boasts an open-concept floorplan with a stunning kitchen featuring abundant cabinet space. As you enter, be greeted by the airy 9' ceilings and an abundance of natural light that fills every corner. The modern kitchen is a chef's dream with soft-close cabinets and drawers, combining style and functionality seamlessly. Step outside to a fully sodded yard with irrigation, ensuring easy maintenance and a lush green landscape. Situated just one street over from the lively dog park and a short walk from the amenity center and on-site elementary school, convenience is at your doorstep. Embrace the vibrant lifestyle of Central Texas' premier community, offering an array of amenities designed to cater to every interest and need. Engage in friendly competition on the pickleball and basketball courts, or enjoy a peaceful afternoon at the tranquil fishing pond. Entertain guests in the spacious gameroom or unwind in the community lounge, where relaxation and camaraderie await. Beat the Texas heat with refreshing laps in the lap pool or enjoy a sunny day by the lounge pool, while the little ones delight in the playful splash pad.
$299,990
123 Bluestem Dr Elgin, TX 78621
- Type:
- Single Family
- Sq.Ft.:
- 1,419
- Status:
- NEW LISTING
- Beds:
- 3
- Lot size:
- 0.15 Acres
- Year built:
- 2024
- Baths:
- 3.00
- MLS#:
- 7373753
- Subdivision:
- Harvest Ridge
ADDITIONAL INFORMATION
MLS# 7373753 - Built by Brohn Homes - June completion! ~ Discover the ideal home in this charming 3 bed, 2.5 bath haven located in an exceptional master-planned community. Offering affordability without compromise, this residence boasts an open-concept floorplan with a stunning kitchen featuring abundant cabinet space. As you enter, be greeted by the airy 9' ceilings and an abundance of natural light that fills every corner. The modern kitchen is a chef's dream with soft-close cabinets and drawers, combining style and functionality seamlessly. Step outside to a fully sodded yard with irrigation, ensuring easy maintenance and a lush green landscape. Situated just one street over from the lively dog park and a short walk from the amenity center and on-site elementary school, convenience is at your doorstep. Embrace the vibrant lifestyle of Central Texas' premier community, offering an array of amenities designed to cater to every interest and need. Engage in friendly competition on the pickleball and basketball courts, or enjoy a peaceful afternoon at the tranquil fishing pond. Entertain guests in the spacious gameroom or unwind in the community lounge, where relaxation and camaraderie await. Beat the Texas heat with refreshing laps in the lap pool or enjoy a sunny day by the lounge pool, while the little ones delight in the playful splash pad.
- Type:
- Single Family
- Sq.Ft.:
- 2,208
- Status:
- NEW LISTING
- Beds:
- 3
- Lot size:
- 13.17 Acres
- Year built:
- 1997
- Baths:
- 2.00
- MLS#:
- 7198855
- Subdivision:
- Hines
ADDITIONAL INFORMATION
Country style 3 BD/2 BTH home on 13.168 acres less than one mile from Hwy. 290. Living area with propane fireplace, hard tile, wood shutters. Kitchen with coriander countertops, stainless steel appliances, breakfast area and hard tile. Formal dining with chandelier and wood shutters. Laminate flooring in bedrooms #2 and 3. Carpet in master bedroom. Central heat and air. Owner works shiftwork; uses a window unit in master bedroom for sound and likes the room colder than the rest of the house. Solar panels on house roof. Perimeter fencing around the property. Fencing around the backyard. Water provided by Aqua Water Supply Corporation. ADT security system on the home will not convey with the property. 1500 square foot shop with two 12-foot doors, water spicket right outside first 12-foot door, electricity, concrete slab, steel beams, insulated, carport covering in front, 16-foot wide/35-foot-long lean-to on the left side with RV hookup. Temporary livestock corrals on the backside of the shop. Pond and trees on the property. Property entry gate requires a code. Property within Elgin ETJ. Creek at the back of the property. Buyer must verify flood plain.
$299,490
243 Tolo Dr Elgin, TX 78621
- Type:
- Single Family
- Sq.Ft.:
- 1,288
- Status:
- Active
- Beds:
- 3
- Lot size:
- 0.12 Acres
- Year built:
- 2024
- Baths:
- 2.00
- MLS#:
- 7391068
- Subdivision:
- Trinity Ranch
ADDITIONAL INFORMATION
The single-story Isabel floor plan showcases an open-concept layout, centered around a welcoming great room and encompassing a dining area and a large kitchen with an island and a walk-in pantry. Two secondary bedrooms and a shared bath are across the hall, and the spacious primary suite is toward the back of the home, complete with a walk-in closet and a private bath. Options may include: • Primary shower in lieu of bath
$775,000
121 Coyote Xing Elgin, TX 78621
- Type:
- Single Family
- Sq.Ft.:
- 3,133
- Status:
- Active
- Beds:
- 4
- Lot size:
- 1.02 Acres
- Year built:
- 2018
- Baths:
- 4.00
- MLS#:
- 1292344
- Subdivision:
- Pleasant Grove Estates Ph 2
ADDITIONAL INFORMATION
NEW privacy fence in back! Beautiful modern farmhouse by Nalle Custom Homes on an acre cul de sac lot with tall shade trees. The 4 bedroom, 3.5 bath, floorplan lives as a one story with all rooms on the main level except one room upstairs that features a closet plumbed to be a future bathroom (this flex space can be a second living, office, or guest suite). Generous primary suite with large walk in closet, and ensuite bathroom that features a separate shower and soaking tub. The main level flooring is stained concrete with only carpet on the stairway and upstairs living. Built recently in 2018, the home’s style is current with a neutral color palette, and looks to be right out of the pages of Southern Living Magazine. Move-in ready, do not let this one pass you by. Located in a growth area of Austin, this property offers the best of country living within a short commute to the Giga Factory

Listings courtesy of ACTRIS MLS as distributed by MLS GRID, based on information submitted to the MLS GRID as of {{last updated}}.. All data is obtained from various sources and may not have been verified by broker or MLS GRID. Supplied Open House Information is subject to change without notice. All information should be independently reviewed and verified for accuracy. Properties may or may not be listed by the office/agent presenting the information. The Digital Millennium Copyright Act of 1998, 17 U.S.C. § 512 (the “DMCA”) provides recourse for copyright owners who believe that material appearing on the Internet infringes their rights under U.S. copyright law. If you believe in good faith that any content or material made available in connection with our website or services infringes your copyright, you (or your agent) may send us a notice requesting that the content or material be removed, or access to it blocked. Notices must be sent in writing by email to DMCAnotice@MLSGrid.com. The DMCA requires that your notice of alleged copyright infringement include the following information: (1) description of the copyrighted work that is the subject of claimed infringement; (2) description of the alleged infringing content and information sufficient to permit us to locate the content; (3) contact information for you, including your address, telephone number and email address; (4) a statement by you that you have a good faith belief that the content in the manner complained of is not authorized by the copyright owner, or its agent, or by the operation of any law; (5) a statement by you, signed under penalty of perjury, that the information in the notification is accurate and that you have the authority to enforce the copyrights that are claimed to be infringed; and (6) a physical or electronic signature of the copyright owner or a person authorized to act on the copyright owner’s behalf. Failure to include all of the above information may result in the delay of the processing of your complaint.
 |
| This information is provided by the Central Texas Multiple Listing Service, Inc., and is deemed to be reliable but is not guaranteed. IDX information is provided exclusively for consumers’ personal, non-commercial use, that it may not be used for any purpose other than to identify prospective properties consumers may be interested in purchasing. Copyright 2024 Four Rivers Association of Realtors/Central Texas MLS. All rights reserved. |
Elgin Real Estate
The median home value in Elgin, TX is $179,400. This is lower than the county median home value of $200,900. The national median home value is $219,700. The average price of homes sold in Elgin, TX is $179,400. Approximately 53.46% of Elgin homes are owned, compared to 39.88% rented, while 6.66% are vacant. Elgin real estate listings include condos, townhomes, and single family homes for sale. Commercial properties are also available. If you see a property you’re interested in, contact a Elgin real estate agent to arrange a tour today!
Elgin, Texas 78621 has a population of 9,024. Elgin 78621 is more family-centric than the surrounding county with 36.16% of the households containing married families with children. The county average for households married with children is 33.42%.
The median household income in Elgin, Texas 78621 is $48,333. The median household income for the surrounding county is $59,185 compared to the national median of $57,652. The median age of people living in Elgin 78621 is 30.7 years.
Elgin Weather
The average high temperature in July is 95.3 degrees, with an average low temperature in January of 39.3 degrees. The average rainfall is approximately 35.3 inches per year, with 0 inches of snow per year.
