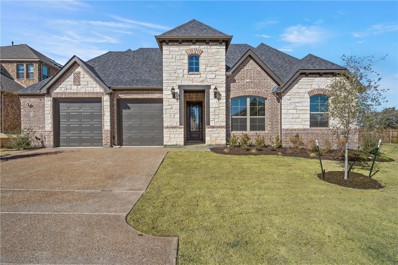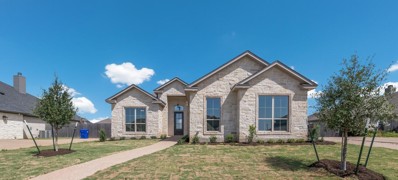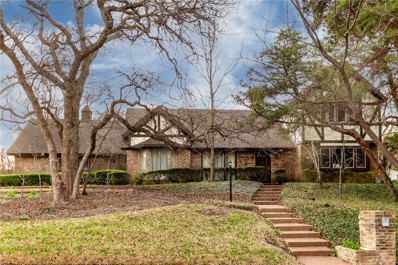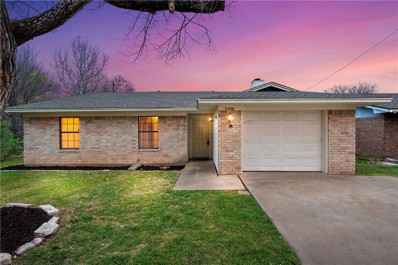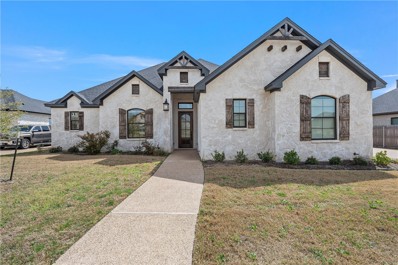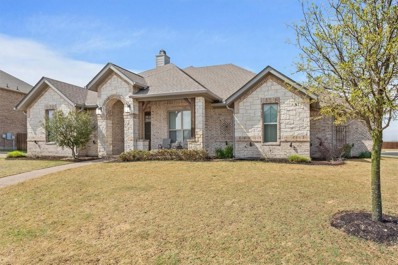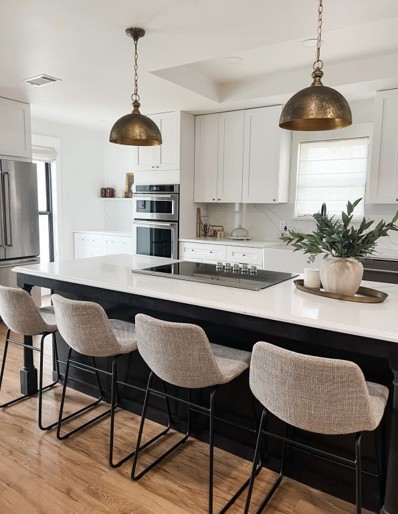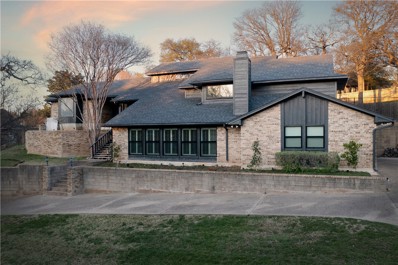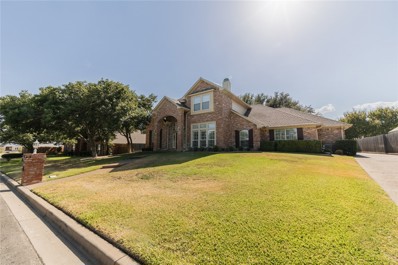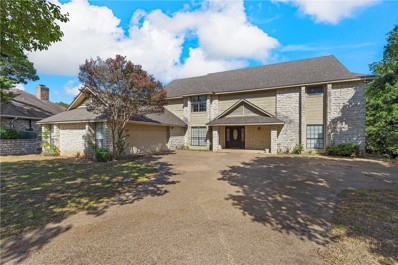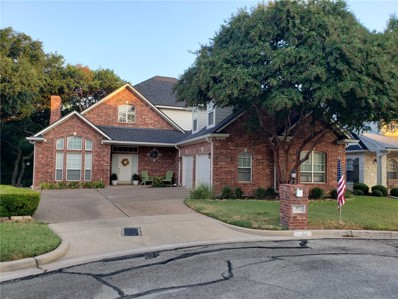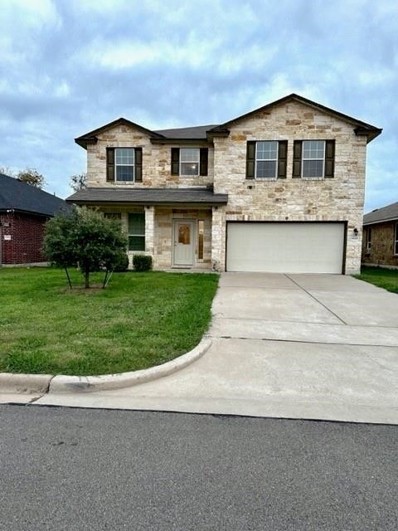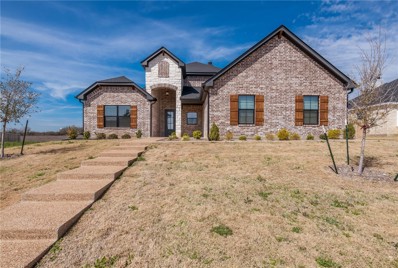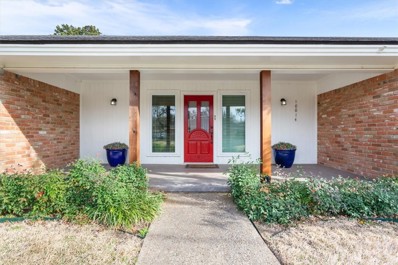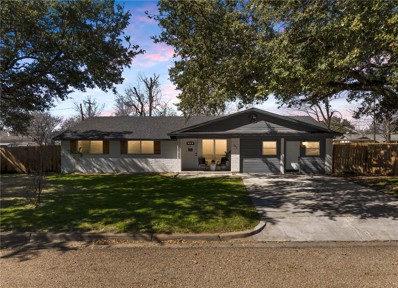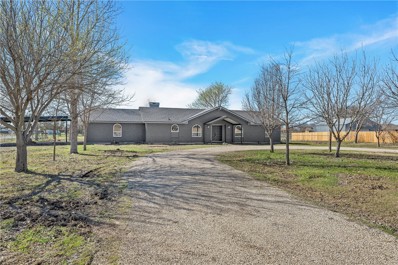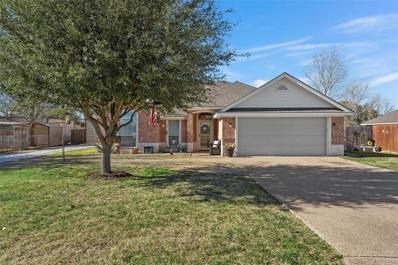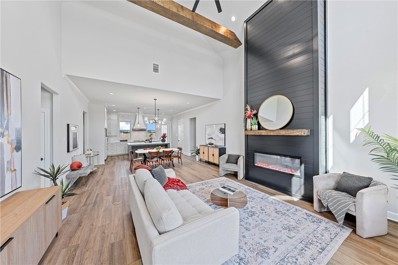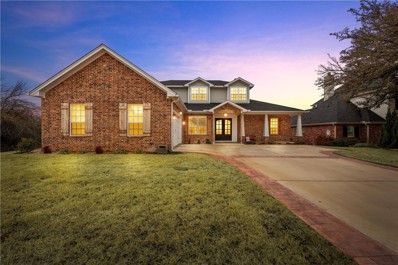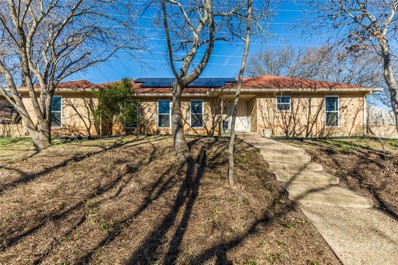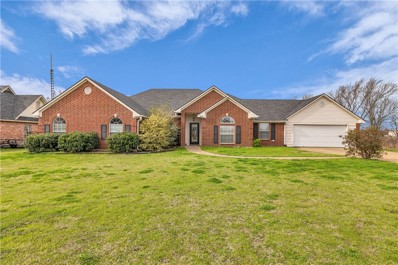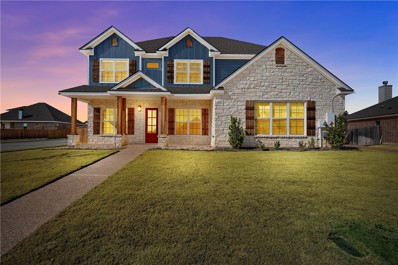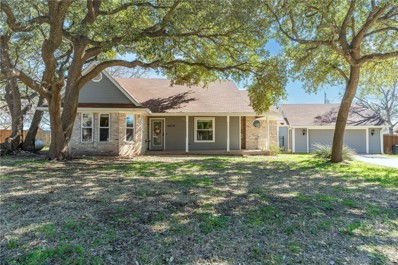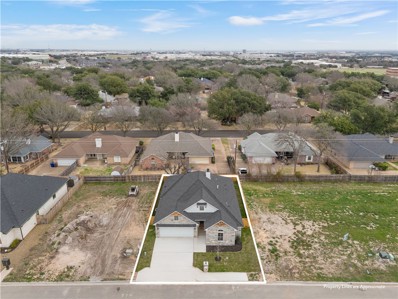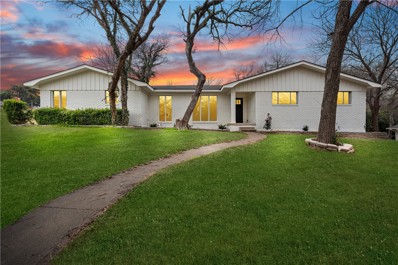Woodway TX Homes for Sale
- Type:
- Single Family-Detached
- Sq.Ft.:
- 2,799
- Status:
- Active
- Beds:
- 4
- Lot size:
- 0.13 Acres
- Year built:
- 2023
- Baths:
- 3.00
- MLS#:
- 221210
- Subdivision:
- Lake Forest
ADDITIONAL INFORMATION
NEW JOHN HOUSTON HOME IN LAKE FOREST IN MIDWAY ISD. This home has a view of Lake Waco! Beautiful open concept, 4 bedroom, 2.5 bath home with an awesome 2nd floor game room and 1/2 bath upstairs. Full spray foam insulation makes this home a monthly money saver. This home has custom wood cabinets, wood flooring throughout the main living areas, granite countertops in the kitchen, and a fireplace. MOVE-IN READY!
$539,000
10332 Creekside Lane Waco, TX 76712
- Type:
- Single Family-Detached
- Sq.Ft.:
- 2,355
- Status:
- Active
- Beds:
- 4
- Lot size:
- 0.24 Acres
- Year built:
- 2023
- Baths:
- 3.00
- MLS#:
- 221208
- Subdivision:
- Creekside
ADDITIONAL INFORMATION
BRAND NEW CONSTRUCTION - Must see in Creekside Addition - 4 bedroom 3 bath home built by Minor Construction, Inc. Spacious, open floor plan with generously-sized bedrooms, tall ceilings, and large family area with a floor-to-ceiling stone, wood-burning fireplace. The kitchen has stainless appliances, upper lighted cabinets, and an oversized island. A walk-in pantry is located just off the kitchen with a mud room area for extra storage. The laundry room has extra counter space, plenty of cabinets, and a sink. The master bedroom is isolated and the master bath has dual vanities, large walk-in closet, and tiled shower with a separate soaker tub. The 12' ceilings in the main area and 10' ceilings in other areas make this home feel open and airy. Foam insulation and vinyl windows contribute to this energy-efficient home. Schedule a showing today to make this new home yours!
$449,999
8405 Oakdale Drive Woodway, TX 76712
- Type:
- Single Family-Detached
- Sq.Ft.:
- 3,328
- Status:
- Active
- Beds:
- 3
- Lot size:
- 0.38 Acres
- Year built:
- 1977
- Baths:
- 4.00
- MLS#:
- 221205
- Subdivision:
- Knottingham Forest
ADDITIONAL INFORMATION
Classic Elegance in Tree-Covered Tranquility: 3-Bedroom, 4-Bathroom House in Woodway, TX! Situated on a quiet cul-de-sac and enveloped in a canopy of mature trees, this outstanding residence in Woodway, TX, has been lovingly maintained and cherished by a single owner since it was designed and built. Boasting three large bedrooms, four bathrooms, and a plethora of living space, this desirable property combines luxury and functionality in the coveted Midway ISD. Step inside to a warm, inviting ambiance accentuated by three spacious living areas, ideal for relaxing or entertaining. The isolated master suite creates the perfect sanctuary, while the upstairs houses substantial bedrooms linked by a practical Jack and Jill bathroom. An office with generous in-built storage enhances productivity, and the entire home is replete with storage solutions. Transport yourself through time while looking through the beautiful lead glass as the abundance of natural light contribute to the timeless elegance within this beautiful residence. Fulfill your desire for outdoor living with a picturesque tree-covered lot. Enjoy leisurely evenings on the covered patio, surrounded by the serenity of the quiet cul-de-sac location. Just a stone’s throw away from Woodway Elementary School, HEB and other shopping; this home promotes both convenience and tranquillity. Your new home awaits you in the heart of Woodway, TX! Don’t delay in experiencing the comfort and charm this remarkable property has to offer for yourself. Set up a private showing today!
$234,900
2000 Century Drive Woodway, TX 76712
- Type:
- Single Family-Detached
- Sq.Ft.:
- 1,368
- Status:
- Active
- Beds:
- 3
- Lot size:
- 0.21 Acres
- Year built:
- 1980
- Baths:
- 2.00
- MLS#:
- 221173
- Subdivision:
- Panther Way Estates
ADDITIONAL INFORMATION
This fabulous 3-bedroom, 2-bathroom property in the coveted Midway ISD is a perfect blend of function and charm. Set in a peaceful neighborhood, it's ideal for first-time home buyers or as a solid investment property. Anchored by a stunning floor-to-ceiling fireplace, this home is the perfect canvas for creating fond memories. Stroll into a vast and welcoming open concept living space seamlessly blending living, dining, and kitchen areas. The neutral color scheme beautifully complements the plush carpeting of the bedrooms and the tile flooring throughout the rest of the house. The user-centric kitchen boasts uncompromising quality with ample counter space and cabinetry. The primary bedroom is a sanctuary in its own right, with an en-suite bath offering a peaceful retreat from a busy day. Step outside and the features continue to impress. Framed by mature, well-tended lawns, the residence commands a generous city lot. A fenced backyard offers a verdant expanse perfect for outdoor activities or gardening pursuits while a convenient back patio lends itself to summertime barbecues and alfresco dining. The clean front yard stakes a striking first impression and welcomes guests with its manicured greenery. Positioned in a quiet enclave in Woodway, TX, this home offers an idyllic balance of small-town tranquility with close proximity to the city's amenities. Occupying prime real estate within the optimal Midway ISD, it is the ideal platform for a comfortable lifestyle in a neighborhood that feels like home. This property, with its blend of style, location, and features, offers an unbeatable opportunity for homeownership. Seize this chance to invest in this gem in the heart of Woodway.
- Type:
- Single Family-Detached
- Sq.Ft.:
- 2,342
- Status:
- Active
- Beds:
- 4
- Lot size:
- 0.25 Acres
- Year built:
- 2020
- Baths:
- 3.00
- MLS#:
- 221180
- Subdivision:
- Creekside
ADDITIONAL INFORMATION
This beautiful Creekside castle from Monticello Homes has a timeless and open floorplan, ready for your personal touch. Starting with the hub of this beautiful home, the kitchen island is large enough for the home-chef, a great spot for the family to gather and eat or that perfect place to throw your bags and junk mail on. Tons of cabinet and pantry space, modern design and even a pot-filler for 'sketti night! Dramatic stonework continues inside with the wood-burning fireplace, complete with gas starter. The primary suite features dual closets, dual vanities, tiled shower and a large soaking tub. Right off the kitchen is a perfect mud-room and built-in office space. The covered back patio has a dedicated gas-line for your grill, the yard is fully covered with sprinkler system and the attic features spray-foam insulation. The neighborhood is lined with sidewalks and streetlights, perfect for an afternoon stroll with the kids, or an evening walk to wind down.
$474,999
2105 Therese Drive Waco, TX 76712
- Type:
- Single Family-Detached
- Sq.Ft.:
- 2,242
- Status:
- Active
- Beds:
- 4
- Lot size:
- 0.33 Acres
- Year built:
- 2018
- Baths:
- 3.00
- MLS#:
- 220630
- Subdivision:
- Chapel Ridge
ADDITIONAL INFORMATION
Beautiful 4 bedroom/3 bathroom home in the charming Chapel Ridge Subdivision is officially available. Upon entrance, you are greeted with timeless luxury vinyl plank floors, an open kitchen and living room layout and a bold center island for your serving and hosting needs. The kitchen is complete with smart stainless steel appliances, custom wood cabinets with glass inlays and quartz countertops. Off of the living area, you will find the completely separate and large primary bedroom. You are greeted with an en-suite bath complete with soaking tub, tile surround shower and a HUGE walk-in closet. Through the master closet, you will find the bright and fresh laundry room that boasts a sink with granite countertops and spectacular brick flooring. The ancillary bedrooms are roomy and have ample closet space. Each guest bathroom has upgraded counter tops, detailed tile and loads of storage. This home was built by well known builder Jason Peavey and used as an entry in the parade of homes. It sits up on a corner lot with a side entry garage and plenty of area for gardening or playing in the backyard; All while listening to music with the outdoor speakers. The location is ideal to all things Woodway and Hewitt have available, as well as, 15 minutes to Baylor and downtown. Midway ISD. Call for your private showing.
- Type:
- Single Family-Detached
- Sq.Ft.:
- 1,840
- Status:
- Active
- Beds:
- 3
- Lot size:
- 0.33 Acres
- Year built:
- 1983
- Baths:
- 2.00
- MLS#:
- 221115
ADDITIONAL INFORMATION
Located in Woodway, this stunning home has had a complete remodel (2021) and is in a supreme location, with just a 3 minute walk to Woodway Park and Lake Waco. The home features an open concept floor plan, featuring LVP plank flooring throughout. 3 bedrooms 2 bathrooms. 2 large family rooms. Wood burning fireplace. Custom frame less 2 tone kitchen cabinets, KitchenAid appliance package. All quartz/marble counter tops. New (2021) energy efficient windows and garage door. The home has a beautiful backyard with several mature trees. A concrete slab and covered seating. A large concrete slab patio with a 16x12 covered gazebo.
- Type:
- Single Family-Detached
- Sq.Ft.:
- 3,701
- Status:
- Active
- Beds:
- 4
- Lot size:
- 0.45 Acres
- Year built:
- 1986
- Baths:
- 4.00
- MLS#:
- 221085
- Subdivision:
- White Oak Mountain
ADDITIONAL INFORMATION
This West Woodway home is an amazing example of a cross between Modern and Farmhouse chic. As you walk thru the double front doors with artistic stained-glass design, you will immediately begin to imagine all the furniture design choices you can create to make this amazing home your own. Stepping into the huge Great room you are greeted with tall ceilings, lovely full wall of Judges Paneling, large windows and floor to ceiling fireplace. Need room for many at Holidays? The open Dining area is adjacent and open to the Great room allowing for a large table with seating for many. Is cooking your thing? Who doesn't love a gas stove with ample burners, a full-size island and lots of cabinetry? How would you like help getting groceries from the garage to the kitchen? Problem solved. This home has its very own dumb waiter. Having 4 bedrooms, 4 full baths plus a huge game room gives a couple of options such as utilizing 3 bedrooms, office and game room, 4 bedrooms and game room or finally 4 traditional bedrooms plus a downstairs suite. Seller has replaced all of the original windows with new more efficient windows thru out the home. Enjoy the hot Summers with a dip in the perfect size pool and large covered patio. This home offers space, convenience and style.
- Type:
- Single Family-Detached
- Sq.Ft.:
- 3,460
- Status:
- Active
- Beds:
- 5
- Lot size:
- 0.29 Acres
- Year built:
- 1996
- Baths:
- 3.00
- MLS#:
- 221042
- Subdivision:
- Oak Ridge
ADDITIONAL INFORMATION
I love this house and i think you will too! Tucked in the lovely neighborhood of Oak Ridge in Woodway, the exterior of this home is stunning on well-sized, tree-covered lot. This is a timeless home and is ready for someone to make it shine! Entering the home you are immediately greeted with high ceilings and a sprawling staircase. Two living spaces and two dining spaces make this home wonderful for hosting holidays, having kid's friends over, or just a casual get-together. The layout of the kitchen is wonderful and can be easily modernized with up-to-date design. 4 bedrooms with an extra room that could work well as a 5th bedroom, office, or a great spot for an aging parent with a little bit of privacy and a full-sized bathroom. The isolated primary suite has new carpet with an ensuite bathroom. The 3 remaining bedrooms are roomy and full of natural light. Enjoy the oversized covered patio in your shaded backyard. Seller realizes that the home is not up to 2024 standards cosmetically but with a newer roof and hvac system, you will get to spend your money on the things that fit your taste. Give this beauty a chance and come by to see in person! **** The kitchen and formal dining room are currently being repainted.
- Type:
- Single Family-Detached
- Sq.Ft.:
- 3,623
- Status:
- Active
- Beds:
- 5
- Lot size:
- 0.45 Acres
- Year built:
- 1985
- Baths:
- 4.00
- MLS#:
- 220903
ADDITIONAL INFORMATION
Nestled on a tranquil, crepe myrtle tree-lined street, hides this amazing 2 story, 5-bedroom, 3.5-bath house waiting for you to call it your home! The bathrooms have been completely remodeled, featuring beautiful white tile floors and brand new water saving toilets. The main floor has a trendy gray tile leading to to kitchen, separating the spacious living room and the elegant formal dining room. The kitchen, which is the heart of the home, features black appliances, a center island, tile countertops and a breakfast bar facing the dinning/breakfast area. The floor in the formal dinning room has also just been upgraded and never lived on. As you enter the home, you will first see a gigantic white rock fireplace up to the 16ft. celling, surrounded by French triple doors with large picture windows allowing abundance of natural light. The cascading windows provide amazing panoramic views of Lake Waco, as well as the kidney shaped blue pool nestled by surrounding trees. The entire back of the house is surrounded by a large wood deck, perfect for outdoor entertaining and provides a serene area for gatherings with family and friends. Side of the house has a large pergola with couple of wood benches, a great area for barbeque with friends or family. This house is perfect for entertaining, with modern amenities and back yard pool. It promises a lifestyle of tranquility and relaxation for those fortunate enough to call it their Home! Seller is a licensed Real Estate Agent in the state of Texas.
$624,900
117 Kingston Drive Waco, TX 76712
- Type:
- Single Family-Detached
- Sq.Ft.:
- 2,963
- Status:
- Active
- Beds:
- 3
- Lot size:
- 0.15 Acres
- Year built:
- 2000
- Baths:
- 4.00
- MLS#:
- 221061
- Subdivision:
- Sheffield Park
ADDITIONAL INFORMATION
This spectacular one-owner home was custom built by Jim Bland, in Sheffield Park. Beautifully maintained and updated, this lovely home has the feel of living in a tree house. The oversized, elevated deck backs up to a private wooded common area. It has a large isolated owner's bedroom that includes an owner's bath suite with large tub and separate walk-in shower and great closet area. 2 oversized bedrooms with additional closet space on 2nd floor with a split bath area. Additional 2nd floor living area over garage area that would make for a perfect game room area. Office with vaulted ceiling on 1st floor, includes French Doors. Well laid out updated kitchen that has stainless steel appliances, gas cooktop, convection oven and convection microwave, granite counters, walk-in pantry and a breakfast bar. Large gas log fireplace with built-in cabinets either side. Natural gas connection for outdoor grill. The oversized 2 car garage includes a storage closet area, built-in work bench & custom shelving. The driveway includes parking for 2 additional vehicles. Location goes without saying and is convenient to nearby shopping, schools, US-84 and Hewitt Drive. HOA amenities include lawn service, watering of front yard, and community pool. The HOA fee is only $120/month. All provided information assumed to be correct, but subject to verification by all parties.
- Type:
- Single Family-Detached
- Sq.Ft.:
- 2,409
- Status:
- Active
- Beds:
- 5
- Lot size:
- 0.24 Acres
- Year built:
- 2014
- Baths:
- 3.00
- MLS#:
- 221011
ADDITIONAL INFORMATION
This charming five bedroom, 2 1/2 bath home located at Sandero Springs neighborhood perfect blend of space, functionality, and convenience. Situated on nearly a quarter acre in the highly sought-after Midway ISD, this property brings everything you need for comfortable living. The kitchen enjoy a spacious pantry, barely used appliances, and plenty of counter space for all your culinary adventures. Best of all, this home comes fully furnished, including all furniture, appliances, and even a washer and dryer, making it move-in ready from day one. But that's not all, this property also brings a unique and functional flex space off the patio, perfect for a studio or workshop.Large backyard ready for your next family gathering. And when it's time to relax, cozy up by the wood-burning fireplace or retreat to the secluded master bedroom upstairs, complete with a huge walk-in closet. And with the added convenience of an HOA fee of only $12 per month, you can enjoy the benefits of a community without breaking the bank. Don't miss out on the opportunity to make this your dream home. Schedule a showing today and experience all that this cozy home has to bring.
- Type:
- Single Family-Detached
- Sq.Ft.:
- 2,485
- Status:
- Active
- Beds:
- 4
- Lot size:
- 0.26 Acres
- Year built:
- 2023
- Baths:
- 3.00
- MLS#:
- 220972
- Subdivision:
- Creekside
ADDITIONAL INFORMATION
Amazing curb appeal and ideal floor plan in Creekside! The 4BR/3BA home built by Russ Davis Homes in 2023 features an open concept which includes an office plus a private backyard. Beautiful stone and brick exterior, neighborhood sidewalks, nice landscape lighting and an inviting front patio. The interior features a grand entryway that leads you into the open living and kitchen area. The living room offers a stone woodburning fireplace, raised ceilings, recessed lighting, light paint with lovely crown molding, and many windows. The gourmet kitchen includes stainless steel appliances, oversized island, walk-in pantry, beautiful white tile backsplash, large dining area, plus lots of counter and cabinet space. Isolated master suite with dual vanities, tiled shower, soaking tub and a roomy walk-in closet. Bedrooms 2 and 3 share a hall bathroom that features a tub/shower combo. Along the same hallway is the laundry room and garage entry. Laundry room has room for a freezer or extra refrigerator, plus additional counter space and cabinets. Isolated 4th bedroom with a full hall bathroom, too. Additional features include foam insulation, many storage closets, gutters, sprinkler system front and back, and blinds throughout. Backyard is fully fenced and offers a covered patio, perfect for grilling and watching the game! Wonderful neighborhood, zoned to Park Hill Elementary in the highly rated Midway school district. Close proximity to I-35 with ease into downtown Waco, Magnolia and Baylor.
- Type:
- Single Family-Detached
- Sq.Ft.:
- 3,343
- Status:
- Active
- Beds:
- 5
- Lot size:
- 0.32 Acres
- Year built:
- 1977
- Baths:
- 3.00
- MLS#:
- 220909
- Subdivision:
- West Woodway Estates
ADDITIONAL INFORMATION
Welcome to 10014 Burgundy located in the beloved hills of Woodway, TX. This sprawling 5 bedroom 3 bathroom ranch style home has room for everyone. The curb appeal is perfection with a large front porch and classic red front door. A beautiful kitchen with granite countertops, an abundance of cabinet space, 2 living spaces, and a lovely entry. There are so many unique aspects to this home including a office nook right off the laundry room. This home is charm and modern essentials all wrapped up in one. The extensive covered back porch is dreamy and allows you to enjoy the backyard space. Located just a few blocks from beautiful Poage park, and just minutes away from shopping, schools and easy access to downtown. Priced competively, you will not want to miss your chance on this home.
$279,900
205 Randy Drive Woodway, TX 76712
- Type:
- Single Family-Detached
- Sq.Ft.:
- 1,866
- Status:
- Active
- Beds:
- 3
- Lot size:
- 0.39 Acres
- Year built:
- 1978
- Baths:
- 2.00
- MLS#:
- 220864
- Subdivision:
- Westlake
ADDITIONAL INFORMATION
Nestled in the serene community of Woodway, this charming home at 205 Randy Dr. With a perfect blend of Comfort and style. Boasting 3-4 Bedrooms 2 bathrooms, this 1866sqft home welcomes you with its spacious floor plan and Abundant natural light. Step inside to discover a modern kitchen equipped with sleek appliances, ample cabinet space, and a convenient granite breakfast bar, ideal for morning gatherings or casual meals. The adjoining dining area provides a cozy spot for intimate dinners, while the inviting living room is a relaxing retreat there is an additional living area to sit back and relax, Need and extra room? Utilize the bonus space as a fourth bedroom, Gameroom or whatever suits your lifestyle. Outside, enjoy gatherings in the spacious backyard creating memories that will last a lifetime. Complete with newly installed septic system, Experience the best of country living just minutes away from lake Waco, conveniently located near schools, parks, shopping, and dining options, this home is the best of Surburban living with easy access to city amenities. while still being close to the city amenities. This is more than just a house-It's a place where you can truly belong. Don't miss out on this Gem!
- Type:
- Single Family-Detached
- Sq.Ft.:
- 2,270
- Status:
- Active
- Beds:
- 3
- Lot size:
- 2.35 Acres
- Year built:
- 1985
- Baths:
- 2.00
- MLS#:
- 220926
- Subdivision:
- George Robert
ADDITIONAL INFORMATION
Discover the charm of a fully remodeled home in the highly sought-after combination of Midway ISD and Woodway, now ready for immediate move-in. Nestled on a generous 2.35-acre parcel, this home offers a serene setting with minimal traffic, ensuring peace and quiet. Its prime location on McLennan Crossing Road provides convenient access to Speegleville Road, unlocking all the offerings of Waco and Woodway. The property features a strategic corner position, complete with a traditional driveway and a large steel-framed carport, complemented by a circular drive for ample guest parking. The majority of the land extends behind the residence, yet a substantial front buffer and a tree-lined circular drive enhance privacy. The home's facade has been transformed with an added covered entryway, distinguishing it from the ordinary. A striking combination of a new roof, fresh exterior paint, and modern windows elevates its curb appeal. Stepping inside, you're welcomed by a spacious living room, showcasing newly laid floors and a tastefully painted brick fireplace flanked by conveniently placed cabinets. This space sets a warm, inviting tone for the rest of the home. The open-plan layout fluidly connects the kitchen and living area, featuring a cozy breakfast nook. The kitchen is fully appointed with brand-new appliances, granite countertops, and updated cabinet doors, all blending to create a timeless aesthetic. Additional pantry space and a laundry area extend behind the kitchen, leading to a versatile family room. French doors open to the covered steel-framed carport, while another door offers access to the backyard. The private quarters of the home include a primary suite with an accompanying bathroom, showcasing a granite vanity and a sleek glass-enclosed walk-in shower. Two additional guest rooms provide comfortable accommodations. The hallway bathroom features ample counter space, storage, and a combined tub/shower with glass doors. The back of the house reveals a newly added covered patio and a storage shed, both mirroring the home's updated exterior and new roof. The expansive rear acreage serves as a blank canvas for your creative touch. Pictures only hint at the beauty of this property - it's a home that truly shines in person. The renovation reflects meticulous attention to detail and exceptional craftsmanship. Don't miss this opportunity - schedule your visit and experience this unique offering firsthand. (This property is a combination of two parcels - survey provided upon request).
$359,900
330 Deerwood Drive Waco, TX 76712
- Type:
- Single Family
- Sq.Ft.:
- 1,602
- Status:
- Active
- Beds:
- 3
- Lot size:
- 0.33 Acres
- Year built:
- 2010
- Baths:
- 2.00
- MLS#:
- 20544826
- Subdivision:
- Western Hills
ADDITIONAL INFORMATION
This one owner brick home built in 2010 has been very well maintained and is 0.33 of an acre. There are 3 bedrooms, 2 baths, granite kitchen countertops, open area living, dining and kitchen and some high ceilings. Privacy location for the owner bedroom and bath. A bonus room is currently used as an office. In the spacious backyard is a large above ground pool, partially inground, added in 2023. This pool has a spacious deck area with electricity and patio lighting. A 600 sf metal workshop on concrete slab with 14 foot center, spray foam insulation, two roll up doors, windows and a pedestrian door was added in 2022 and has an open patio area off this workshop. A separate metal storage building that is approximately 256 sf was added in 2022. A garden spot, small animal shelter are in the yard area. Wooden fencing offers privacy.
- Type:
- Single Family-Detached
- Sq.Ft.:
- 2,238
- Status:
- Active
- Beds:
- 4
- Lot size:
- 0.21 Acres
- Year built:
- 2023
- Baths:
- 3.00
- MLS#:
- 220521
- Subdivision:
- Creekside
ADDITIONAL INFORMATION
Welcome to your dream home in the Creekside subdivision! This new construction gem boasts 4 bedrooms and 3 bathrooms across a spacious 2238 sqft. With custom upgrades throughout, this residence offers a blend of modern luxury and thoughtful design. As you enter, you'll be greeted by a large open living space featuring high vaulted ceilings adorned with custom wood beams and a modern fireplace creating an inviting atmosphere. The custom kitchen is a culinary enthusiast's delight, featuring quartz countertops, a large island, and stainless appliances including a double oven for all your cooking needs. The primary retreat is a true oasis, isolated for privacy and tranquility. The spa-like en-suite bathroom offers a large tiled shower, a freestanding tub for indulgent relaxation, and his and her vanities. Step outside to a large covered patio, perfect for relaxing and entertaining. Whether you're hosting guests or enjoying a quiet evening, this outdoor space provides a seamless extension of the home. This home combines elegance, functionality, and comfort, making it an ideal haven for modern living. Don't miss the opportunity to make this Creekside residence your own!
- Type:
- Single Family-Detached
- Sq.Ft.:
- 4,376
- Status:
- Active
- Beds:
- 5
- Lot size:
- 0.41 Acres
- Year built:
- 2021
- Baths:
- 5.00
- MLS#:
- 220841
- Subdivision:
- Badger Ranch
ADDITIONAL INFORMATION
Welcome to luxury living in the heart of an exclusive high-end neighborhood, where sophistication meets charm in this stunning brick home. Built in 2021 by Sorrels and Company, this residence offers three levels of meticulously designed space and unparalleled living experience. As you approach, you're greeted by the timeless elegance of the brick exterior, setting the tone for the grandeur that awaits within. Step through the front door into the main level, where you'll find an office ideal for remote work or study. The main level seamlessly flows into an expansive open-concept living, dining, and kitchen area, perfect for both everyday living and entertaining guests in style. The living room is adorned with a modern tiled fireplace flanked by built-in shelving, creating a cozy yet contemporary ambiance. The gourmet kitchen is a chef's dream, featuring dual-colored cabinets, a farmhouse sink, a huge island with seating, tiled backsplash, gorgeous countertops, and top-of-the-line stainless steel appliances including a gas stove top. A large walk-in pantry ensures ample storage space for all your culinary needs. Completing the main level is the luxurious master suite, offering a sanctuary of relaxation and comfort. The master bathroom boasts a standalone showcase tub, a spacious walk-in tiled shower, and a large walk-in closet with built-in organizers. Upstairs, the second level features two generously sized bedrooms and a bathroom, along with an open common area perfect for lounging or reading. The basement level provides even more living space, with two additional bedrooms, a full bathroom, and a sprawling living room complete with a wet bar, perfect for hosting gatherings or movie nights. A dedicated fitness center with a half bathroom offers convenience for staying active without leaving the comfort of home. Outside, the large backyard provides plenty of room for outdoor enjoyment and relaxation. Enjoy summer barbecues on the spacious screened in patio with your outdoor fireplace and kitchen. Located in a sought-after neighborhood near top-rated schools, upscale shopping, and fine dining, this home offers the epitome of luxury living. Don't miss your chance to experience the height of elegance and comfort. Schedule your showing???????????????????????????????? today.
$330,000
1132 Redondo Drive Woodway, TX 76712
- Type:
- Single Family-Detached
- Sq.Ft.:
- 2,570
- Status:
- Active
- Beds:
- 4
- Lot size:
- 0.34 Acres
- Baths:
- 3.00
- MLS#:
- 220840
- Subdivision:
- Woodland West
ADDITIONAL INFORMATION
Welcome to this spacious and inviting 4-bedroom, 2.5-bathroom home with a huge flex room, situated in a serene neighborhood surrounded by lush shade trees. Boasting abundant natural light, two living spaces, and charming features throughout, this residence offers a perfect blend of comfort and functionality. Upon entry, you're greeted by a bright and airy living room featuring large windows that flood the space with sunlight. The second living room can alternatively be used as a large dining room. With beautiful and functional built ins, the cozy fireplace beckons creating a warm and inviting atmosphere for gatherings with family and friends. The kitchen offers ample counter space with an additional breakfast nook, perfect for enjoying your morning coffee or meals with loved ones. An adjacent flexible space offers versatility, perfect for a home office or additional seating area, providing endless possibilities to suit your lifestyle needs. In this split floor plan you have 3 generously sized bedrooms, each offering ample closet space and plenty of room for relaxation. The primary bedroom serves as a tranquil retreat, complete with an en-suite bathroom accompanied by a walk in closest. On the opposite side of the home the 4th bedroom is enormous and offers amazing potential for a secluded space for your guests. This home keeps going with so much space for your entire family. A fabulous flex room offers endless possibilities. Man cave, craft room, game room or office, make this space fit your needs! Outside, the expansive back patio provides the perfect setting for outdoor entertaining or simply enjoying the peaceful surroundings. Surrounded by mature shade trees, the backyard oasis offers privacy and serenity, creating an ideal escape from the hustle and bustle of everyday life. Conveniently located near schools, parks, shopping, and dining options, this home offers the perfect combination of suburban tranquility and urban convenience. Don't miss your chance to make this lovely property your new home sweet home!
$398,000
3282 Windsor Way Waco, TX 76712
- Type:
- Single Family-Detached
- Sq.Ft.:
- 2,357
- Status:
- Active
- Beds:
- 4
- Lot size:
- 0.96 Acres
- Year built:
- 2003
- Baths:
- 2.00
- MLS#:
- 220727
- Subdivision:
- Windsor Estates
ADDITIONAL INFORMATION
Do you need more space to spread out indoors and out? This home features spacious rooms, including a HUGE primary suite and a flexible floor plan on almost an acre. Two living and dining spaces provide plenty of room for entertaining, while the oversized 4th bedroom can easily be used as a bonus room for your hobbies. Built-in storage in several rooms allow you to keep everything in its place. The back yard extends well beyond the fence, with plenty of outdoor area to roam. Located in Midway ISD and Speegleville Elementary zones, you will enjoy quick access to Highway 84, Highway 6, Woodway, and McGregor but enjoy the property tax savings of being outside city limits.
$599,000
10053 Wildberry Drive Waco, TX 76712
- Type:
- Single Family-Detached
- Sq.Ft.:
- 2,570
- Status:
- Active
- Beds:
- 4
- Lot size:
- 0.26 Acres
- Year built:
- 2020
- Baths:
- 3.00
- MLS#:
- 220679
- Subdivision:
- Creekside
ADDITIONAL INFORMATION
Don't miss this gorgeous custom home with pool on a large corner lot in the coveted Creekside subdivision! Built in 2020 by BAM Builders, 10053 Wildberry Drive is an immaculate 4 bedroom 3 bath home featuring beautifully laid out open-concept living/dining with a floor-to-ceiling stone fireplace and custom mantel, high ceilings, luxury vinyl flooring and custom lighting throughout. There's a mudroom area off the entryway perfect to catch bags, shoes and more. The kitchen will be the center of all your gatherings with a large island and bar seating, beautiful white granite countertops, touchless faucet, pot filler and all stainless steel appliances. The first floor offers a large guest bedroom (currently used as a home gym) and full guest bathroom with walk-in shower. Upstairs you'll find two more spacious guest bedrooms with a jack-and-jill bathroom between, and at the end of the hall your luxurious master suite awaits. The bedroom is large and inviting, and the ensuite bathroom will take your breath away with the gorgeous dual vanities, soaking tub, dream shower and not one but two walk-in closets! Step out back to your perfect backyard oasis with a stunning inground pool, large covered patio perfect for relaxing or entertaining, a spacious yard and storage building. Additional features of this property include an oversized two-car garage, front and back yard irrigation systems, and a bonus storage room upstairs. You really have to see this one in person to appreciate the beauty and all this home has to offer. Located in Midway ISD and convenient to area shopping, restaurants and attractions, 10053 Wildberry is the home you've been waiting for!
$334,000
14212 Wagner Drive Woodway, TX 76712
- Type:
- Single Family-Detached
- Sq.Ft.:
- 1,590
- Status:
- Active
- Beds:
- 3
- Lot size:
- 0.42 Acres
- Year built:
- 1988
- Baths:
- 2.00
- MLS#:
- 220684
- Subdivision:
- Middle Bosque
ADDITIONAL INFORMATION
Make your way out and see for yourself how his home's charming curb appeal is sure to invite you in while the interior features are certain to make you want to stay! Come enjoy your privacy in the isolated master suite with a tiled walk in shower, while also having plenty of room with the other two spacious bedrooms. Several rooms along with the cabinets have recently been painted with a neutral color scheme. afterwhile, kick back and relax on the covered back patio while your furry friends play in the fully fenced in spacious backyard. Finally, find yourself centrally located between Highway 6 and Highway 84 allowing easy access to anywhere you need to go. This home has been meticulously cared for over the years and is move in ready for you to make it your own!
- Type:
- Single Family-Detached
- Sq.Ft.:
- 1,917
- Status:
- Active
- Beds:
- 3
- Lot size:
- 0.12 Acres
- Year built:
- 2024
- Baths:
- 2.00
- MLS#:
- 220580
- Subdivision:
- Landreth Garden
ADDITIONAL INFORMATION
Welcome to Landreth Garden, an idyllic new community in the sought-after Woodway, TX area. This stunning new build boasts quality craftsmanship and thoughtful design throughout. Step inside and be greeted by durable waterproof laminate flooring that flows seamlessly through the open-concept living areas, while plush carpeting adds warmth to the bedrooms. Cozy up by the wood-burning fireplace in the spacious living room or gather around the gourmet kitchen featuring a built-in microwave, built in oven, and a built-in gas cooktop by ZLINE. Granite countertops elevate the kitchen and a large island perfect for meal prep and entertaining. Retreat to the serene master suite, complete with a barn door entrance leading to a luxurious master bathroom featuring granite top dual vanities, a walk-in shower, and a separate soaking tub for unwinding after a long day. The master closet offers ample storage space with built-in dresser and shelves. Convenience meets style with a laundry room adorned with tile flooring and a stylish barn door. This home is designed for comfort and efficiency with foam insulation, a covered patio for outdoor enjoyment, and a fully fenced backyard with flood lights and a sprinkler system for added peace of mind. Don't miss your chance to own a piece of paradise in Landreth Garden. Schedule your showing today and experience luxury living at its finest.
- Type:
- Single Family-Detached
- Sq.Ft.:
- 2,482
- Status:
- Active
- Beds:
- 4
- Lot size:
- 0.37 Acres
- Year built:
- 1963
- Baths:
- 3.00
- MLS#:
- 220618
- Subdivision:
- Boleman
ADDITIONAL INFORMATION
Welcome to this beautifully remodeled home at 700 Arlington Dr, Woodway, TX. Offering a spacious layout of 2,482 sq ft, this property features four cozy bedrooms and three modern bathrooms, perfect for families or those who enjoy extra space. The kitchen has granite countertops that complement the kitchen's aesthetic, while the fireplace adds a touch of warmth to your living experience. With two living spaces, there's ample room for relaxation and entertainment. This home also includes a convenient two-car parking space.

The data relating to real estate for sale on this web site comes in part from the Broker Reciprocity Program of the NTREIS Multiple Listing Service. Real estate listings held by brokerage firms other than this broker are marked with the Broker Reciprocity logo and detailed information about them includes the name of the listing brokers. ©2024 North Texas Real Estate Information Systems
Woodway Real Estate
The median home value in Woodway, TX is $122,200. This is lower than the county median home value of $142,600. The national median home value is $219,700. The average price of homes sold in Woodway, TX is $122,200. Approximately 40.19% of Woodway homes are owned, compared to 48.67% rented, while 11.14% are vacant. Woodway real estate listings include condos, townhomes, and single family homes for sale. Commercial properties are also available. If you see a property you’re interested in, contact a Woodway real estate agent to arrange a tour today!
Woodway, Texas 76712 has a population of 131,996. Woodway 76712 is less family-centric than the surrounding county with 28.02% of the households containing married families with children. The county average for households married with children is 30.68%.
The median household income in Woodway, Texas 76712 is $36,004. The median household income for the surrounding county is $46,262 compared to the national median of $57,652. The median age of people living in Woodway 76712 is 28.6 years.
Woodway Weather
The average high temperature in July is 95.4 degrees, with an average low temperature in January of 35.1 degrees. The average rainfall is approximately 36.2 inches per year, with 0.2 inches of snow per year.
