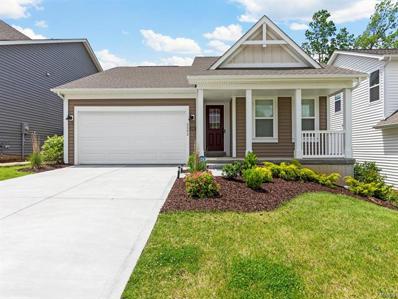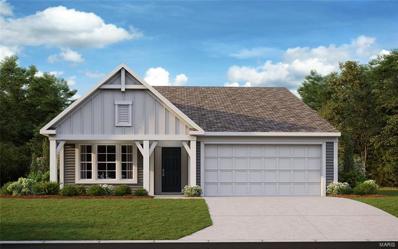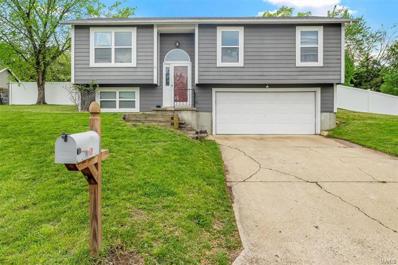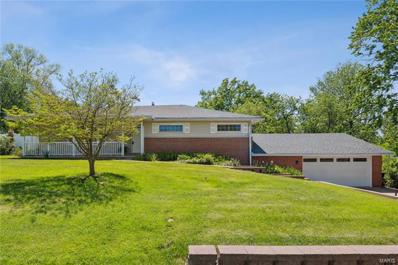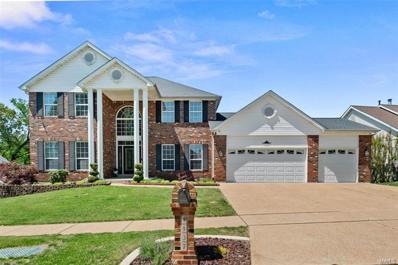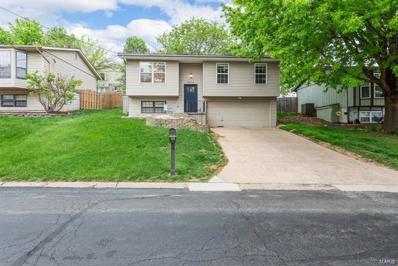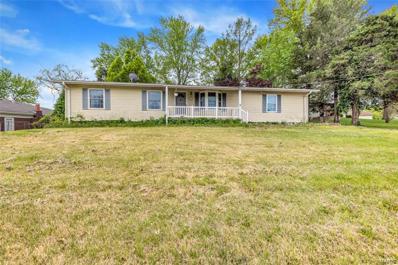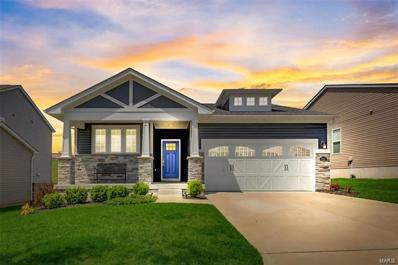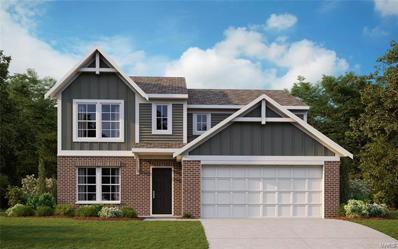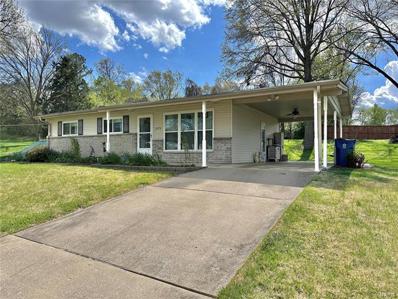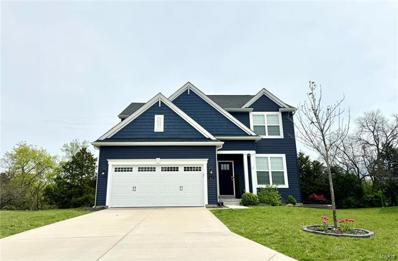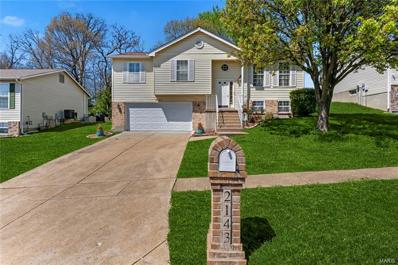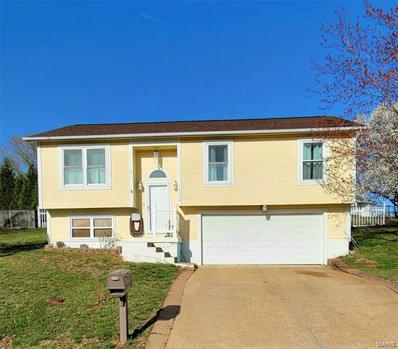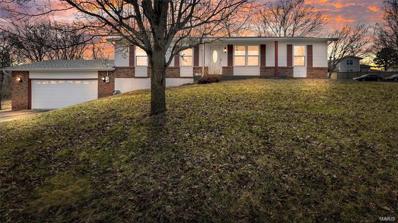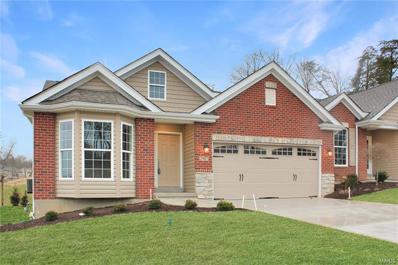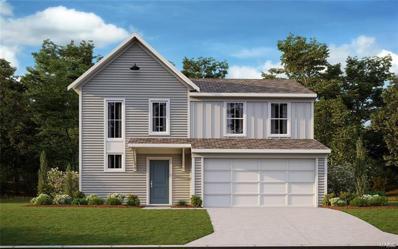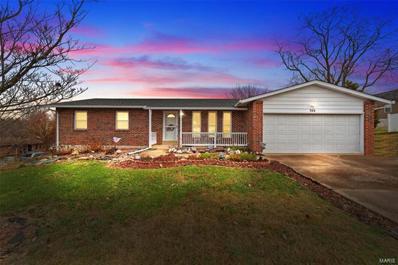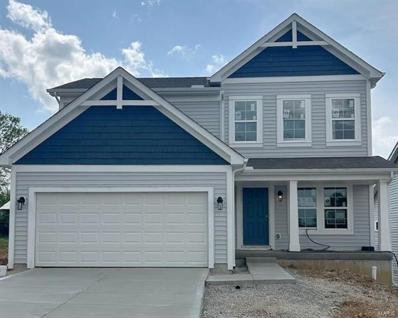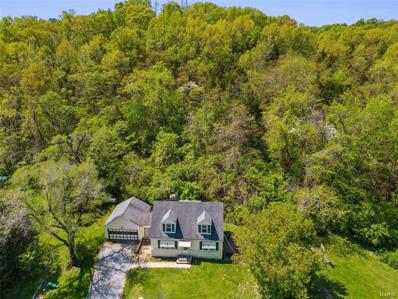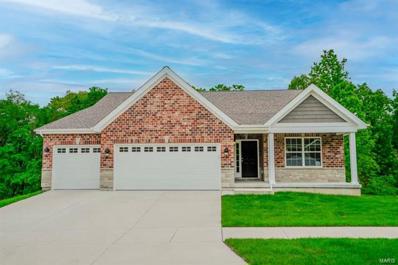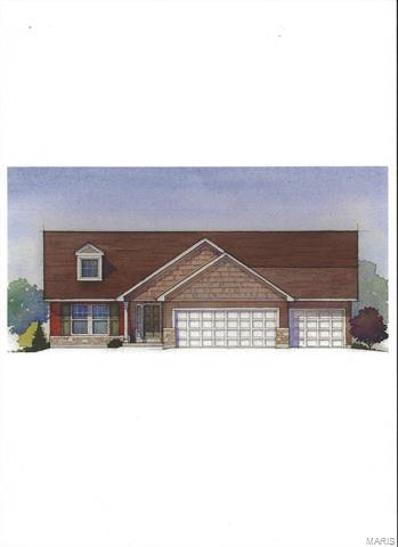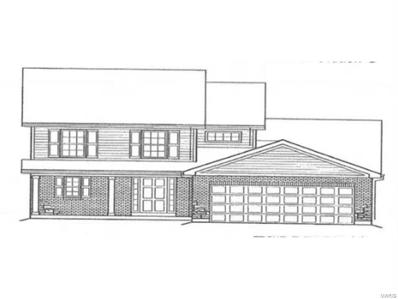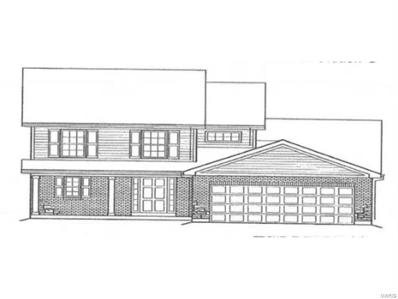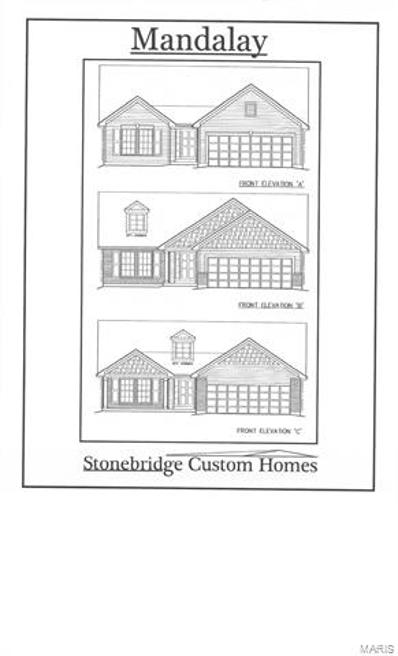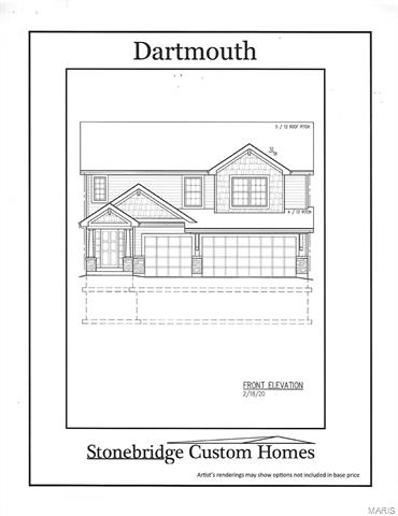Arnold MO Homes for Sale
- Type:
- Single Family
- Sq.Ft.:
- n/a
- Status:
- NEW LISTING
- Beds:
- 3
- Lot size:
- 0.13 Acres
- Year built:
- 2022
- Baths:
- 2.00
- MLS#:
- 24027743
- Subdivision:
- Henley Woods 2a
ADDITIONAL INFORMATION
New construction, just completed in 2023! No need to wait for a new build, move right in. The seller loves the property but had to move for family reasons. The owner opted for many upgrades including luxury vinyl in the hallway and kitchen, as well as a tray ceiling and a wall-mount fireplace in the living room. The master bathroom offers a shower and a linen closet. Kitchen upgrades include granite countertops, 42” wall cabinets, and a large island. The well-insulated basement features a 90% efficient furnace, an 8-foot foundation pour, and a bathroom rough-in. The handsome exterior boasts a rear deck and a walk-out basement with a patio. The owner also added an irrigation system and a burglar alarm.
- Type:
- Single Family
- Sq.Ft.:
- 1,753
- Status:
- NEW LISTING
- Beds:
- 3
- Lot size:
- 0.15 Acres
- Baths:
- 2.00
- MLS#:
- 24028009
- Subdivision:
- Henley Woods 2a
ADDITIONAL INFORMATION
Stylish new DaVinci Western Craftsman plan by Fischer Homes in beautiful Henley Woods featuring a welcoming covered front porch. Once inside you'll find an open and airy design with an island kitchen with stainless steel appliances (gas range), upgraded cabinetry with 42 in uppers and soft close hinges, gleaming granite counters, walk-in pantry and walk-out morning room and all open to the oversized family room with a tray ceiling and linear fireplace. The tucked away homeowners retreat includes an en suite with a double bowl vanity, soaking tub, separate shower and walk-in closet. There are 2 additional bedrooms with a centrally located hall bath. Full basement with full bath rough-in and a 2 bay garage.
- Type:
- Single Family
- Sq.Ft.:
- 1,360
- Status:
- Active
- Beds:
- 4
- Lot size:
- 0.3 Acres
- Year built:
- 1989
- Baths:
- 2.00
- MLS#:
- 24022935
- Subdivision:
- Dutch Mill Farms 03
ADDITIONAL INFORMATION
A spacious open floorplan awaits inside this great 3 bedroom, 2 bath home! The great room offers a vaulted ceiling and opens to the dining & kitchen. With plenty of cabinetry, black appliances and adjoining breakfast/dining room that offers convenient access to the covered patio, this home is great for entertaining guests! There are 3 bedrooms and 1 full bath to complete the main floor of this home. The lower level provides additional living space with a 4th guest bedroom area that could be used as an additional family room, a 2nd full bath and laundry area! The fenced in backyard is private and has a shed for storage! Great home!
$230,000
19 Skyview Court Arnold, MO 63010
- Type:
- Single Family
- Sq.Ft.:
- 2,209
- Status:
- Active
- Beds:
- 3
- Lot size:
- 0.39 Acres
- Year built:
- 1958
- Baths:
- 2.00
- MLS#:
- 24018740
- Subdivision:
- Skyview Heights
ADDITIONAL INFORMATION
Charming ranch-style home features 3 beds & 2 baths. Enter the cozy family rm w/a stunning stone fireplace, perfect for gatherings or quiet evenings. A kitchen & sep dining rm, w/slider door leads to a spacious patio. Outside enjoy a built-in grill ideal for entertaining & plenty of space for relaxation or play. The eat-in kitchen boasts beautiful quartz counters, SS refrigerator, hookup for a gas range top, SS range-hood, dbl ovens, SS dishwasher, & ample cabinetry w/walkout access to a private fenced yard. Main level features 3 bedrooms, including a primary suite w/full bath. Hall bath & sep vanity/dressing area w/large linen closet. Basement has add’l living space w/recr room, two add’l possible sleep areas/other means, a large laundry area, added storage & workspace. Step into the oversized tandem 3-car garage, providing plenty of room for parking & storage. A beautiful, large, private backyard offers a retreat to enjoy nature or host gatherings. Fantastic home!
- Type:
- Single Family
- Sq.Ft.:
- 2,800
- Status:
- Active
- Beds:
- 4
- Lot size:
- 0.43 Acres
- Year built:
- 1999
- Baths:
- 4.00
- MLS#:
- 24026050
- Subdivision:
- Manors At Hickory Square
ADDITIONAL INFORMATION
Rush hour open house Thurs 5/2 from 4:30 to 6:30. Beautiful two-story home perfect for hosting gatherings and enjoying a fun atmosphere! Stunning foyer boast high ceilings, hardwood floors, crown molding, and an elegant T staircase with wood and metal railings. The main level features a spacious dining room, office/den, and a large family room with a gas fireplace to cozy up to plus built-in shelving.The breakfast room offers access to the covered deck overlooking the large back yard and deluxe patio which offers breathtaking sunset views.The kitchen is equipped with ample cabinets, a center island, stainless appliances, granite countertops and stone backsplash. Convenient main flr laundry and a half bath. Upstairs, four generously sized bedrooms await, all featuring beautiful engineered wood plank flooring. The master retreat boasts a tray ceiling and a luxurious ensuite bath with a jet tub, shower, and double sinks. Full luxury bath in the walk out lower level! A must See!
$205,000
3976 Ryan Rd Arnold, MO 63010
- Type:
- Single Family
- Sq.Ft.:
- n/a
- Status:
- Active
- Beds:
- 2
- Year built:
- 1991
- Baths:
- 2.00
- MLS#:
- 24024429
- Subdivision:
- Terric Manor 2
ADDITIONAL INFORMATION
Newly updated split foyer, looking for it's new owner... Don't miss out on this adorable home... Fresh paint, new floors throughout and many more upgrades. This home is being SOLD AS IS.
$240,000
311 Marilyn Drive Arnold, MO 63010
- Type:
- Single Family
- Sq.Ft.:
- 1,040
- Status:
- Active
- Beds:
- 3
- Lot size:
- 0.47 Acres
- Year built:
- 1966
- Baths:
- 3.00
- MLS#:
- 24024866
- Subdivision:
- Hinrich Homesite 04
ADDITIONAL INFORMATION
Discover Endless Possibilities in this 3 Bedroom, 2.5 bathroom abode seeking your creativity! With its solid foundation and convenient layout, this residence invites visionaries seeking to craft their dream home or investors ready to capitalize on its vast potential. Upper-Level Renovation Ready: The kitchen and bathrooms are primed for a modern reinvention that speaks to your personal taste and style.Venture downstairs to a bonus room with space designed for leisure and entertainment. The unfinished bathroom and possible 4th bedroom area are bursting with potential, ready for a polished transformation. Unleash your craftsmanship in the dedicated workshop space, where projects and productivity can thrive uninterrupted. Enjoy the brightness of natural light in a delightful sunroom; an inspiring spot for your morning coffee or a serene retreat after a long day. This home is a must see, ready and waiting for you to make it yours!
- Type:
- Single Family
- Sq.Ft.:
- 1,454
- Status:
- Active
- Beds:
- 3
- Lot size:
- 0.15 Acres
- Year built:
- 2020
- Baths:
- 2.00
- MLS#:
- 24023753
- Subdivision:
- Henley Woods 1
ADDITIONAL INFORMATION
Welcome home to this BEAUTIFUL RANCH STYLE located in the desired Henley Woods Subdivision! You will LOVE the 9ft ceilings, LUXURY VINYL PLANK FLOORING, OPEN floor plan and MODERN 3 PANEL DOORS throughout the main level! The COZY living room has a gas fireplace and is filled with NATURAL LIGHT! The GOURMET KITCHEN features a large ISLAND w/overhang, GRANITE TOPS, 42” ARISTROKRAFT CABINETS w/crown, SS appliances, recessed lighting & tile & marble backsplash! The primary suite has a TRAYED CEILING, a luxury bathroom with a DUAL ADULT HEIGHT VANITY with granite, marble floors and a shower with bench! The mud room is HUGE and has tile floors and a DROP STATION! The hall bath has an ADULT HEIGHT VANITY and tile floors! The lower level is ready for your finish and has an EGRESS WINDOW! There is a den area on the main level that can be made into a 3rd bedroom! The backyard has a patio off of the kitchen and is fully fenced with white vinyl fencing!
- Type:
- Single Family
- Sq.Ft.:
- 2,491
- Status:
- Active
- Beds:
- 4
- Baths:
- 3.00
- MLS#:
- 24023547
- Subdivision:
- Henley Woods
ADDITIONAL INFORMATION
Gorgeous new Fairfax American Classic plan by Fischer Homes is a spacious home design featuring 2,491 square feet! This home opens to an office space leading to a large family room overlooking a bright morning room and a well-equipped kitchen with an oversized island and walk-in pantry. The second story includes a loft as well as four bedrooms, each with a walk-in closet including the private owner’s suite complete with a large en suite bathroom. Full walk-out basement with full bath rough-in and a 3 bay garage.
- Type:
- Single Family
- Sq.Ft.:
- n/a
- Status:
- Active
- Beds:
- 3
- Lot size:
- 0.48 Acres
- Year built:
- 1957
- Baths:
- 1.00
- MLS#:
- 24021327
- Subdivision:
- Sunny Knoll
ADDITIONAL INFORMATION
Showings begin Saturday April, 13th. Come see this Gorgeous 3 bed, 1 bath home in the much sought after Fox C-6 School District! When entering the home, you're greeted with hardwood flooring, not only in the living room foyer, but throughout the home. This Ranch home has many updates that really give it character, including beautiful solid oak bedroom doors and trim, built-in bookshelves, attic fan, and a covered green-house. Other recent updates include all new insulated windows, new roof, steel siding, and a partially finished walkout basement with a workshop. The large yard in the front and back is large and great for hosting family and friends. If you're looking for something to call Home, you may have just found it here!
- Type:
- Single Family
- Sq.Ft.:
- 2,548
- Status:
- Active
- Beds:
- 4
- Lot size:
- 0.22 Acres
- Year built:
- 2018
- Baths:
- 3.00
- MLS#:
- 24021143
- Subdivision:
- Henley Woods
ADDITIONAL INFORMATION
***PRICE REDUCTION***Step up your game with this 6 year young beauty, located in the heart of Arnold in the very sought after "Henley Woods Subdv." She sits in a quiet cul de sac and offers plenty of space for everyone and everything. Enjoy the VERY large, back patio that backs to woods giving lots of privacy. Main floor offers an open floor plan with 9' ceilings and a kitchen to die for! And second floor holds 4 bedrooms, 2 baths, a loft, and holy smoke!.....laundry room (right where the laundry SHOULD be). Home has zoned HVAC for comfort, and MANY UPGRADES throughout. Dreaming of expansion? The unfinished basement offers limitless possibilities to tailor this home to your desire and conveniently has rough-in for future bath and an egress window. Your new home awaits you!
- Type:
- Single Family
- Sq.Ft.:
- n/a
- Status:
- Active
- Beds:
- 3
- Lot size:
- 0.15 Acres
- Year built:
- 1997
- Baths:
- 2.00
- MLS#:
- 24021479
- Subdivision:
- Sierra Vista
ADDITIONAL INFORMATION
Welcome Home! Check out this beautiful split-level home located in the well-established neighborhood, Sierra Vista. This tropic styled home offers 3 bedrooms with 2 baths. A large living room with vaulted ceilings, wood floors and a nice double window for natural light and hot tub inside of the sunporch! In the kitchen you will find tons of cabinet space. All three bedrooms and both baths are located on the main living level. The lower living level features a massive additional bedroom and half bath with its own custom walk-in closet! Lots of opportunity with this space: bedroom, office, home theater, gym etc. insulated garage door,. Outback you have a deck overlooking a big backyard perfect for entertaining. Located in the desired Fox C-6 School District! Easy commute just minutes off I-55 close to shopping, restaurants and parks!
- Type:
- Single Family
- Sq.Ft.:
- 960
- Status:
- Active
- Beds:
- 3
- Lot size:
- 0.18 Acres
- Year built:
- 1993
- Baths:
- 2.00
- MLS#:
- 24016435
- Subdivision:
- Dutch Mill Farms 05
ADDITIONAL INFORMATION
Come see this beautiful 3BR home, great location, level back yard, perfect for the kids to play in while you are grilling on the concrete patio. Home features three bedrooms, one and a half bath, finished lower level with storage. The two sheds provide you plenty of additional storage for your yard equipment. Speaking of the yard, you will love the large level back yard.
$289,000
643 Butternut Lane Arnold, MO 63010
- Type:
- Single Family
- Sq.Ft.:
- 1,752
- Status:
- Active
- Beds:
- 3
- Lot size:
- 0.59 Acres
- Year built:
- 1971
- Baths:
- 2.00
- MLS#:
- 24011053
- Subdivision:
- Creekwood Acres 02
ADDITIONAL INFORMATION
Come fall in love with this HOME SWEET HOME! Move-in Ready!! Lots of Updates including fresh paint, new floors, new carpet, new roof, new countertops, lighting, main floor bathroom & new concrete sidewalk. Extra parking spaces with oversized driveways, large 2-car garage & covered parking with 2nd driveway or use as a fantastic covered patio, super convenient to the kitchen for grilling out, drinking coffee & bird watching or sitting outside while its raining. It's a great versatile space with easy access to the backdoor. Finished lower level has been updated with new flooring & paint as well. Lower level has nice flooring, a full bath & walk out to the 2 car garage. This home backs to 3 vacant lots with beautiful nature & mature trees, plenty of open space & privacy, and still only minutes away from the Arnold Waterpark, Library, shopping & restaurants. Come see for yourself & envision how you would use the back patio & extra spaces or just cozy up to the wood burning fireplace.
- Type:
- Condo
- Sq.Ft.:
- n/a
- Status:
- Active
- Beds:
- 2
- Baths:
- 2.00
- MLS#:
- 24007882
- Subdivision:
- Strawberry Ridge
ADDITIONAL INFORMATION
The last home at the Enclave at Strawberry Ridge! Fully completed new construction ready to view. Luxurious, low-maintenance villa in a private cul-de-sac within the premier subdivision of Arnold. The Birch model boasts an open concept central core centered around a large kitchen island. Upgrades include vaulted ceilings, granite countertops, stainless steel appliances, hardwood flooring, base molding, and upgraded doors. The main floor master suite features a walk-in closet and luxury master bathroom with double sinks and large shower. The second bedroom easily converts to a study via a pair of french doors off of the foyer. Main floor laundry and a lower level ready for future finishing with an egress window and roughed-in full bath plumbing. The Strawberry Ridge subdivision features a swimming pool, clubhouse & 5-acre lake. Excellent location with easy access to Hwy 55, restaurants and retail.
- Type:
- Single Family
- Sq.Ft.:
- 1,743
- Status:
- Active
- Beds:
- 3
- Lot size:
- 0.15 Acres
- Baths:
- 3.00
- MLS#:
- 24002915
- Subdivision:
- Henley Woods
ADDITIONAL INFORMATION
New construction in beautiful Henley Woods featuring the Danville Modern Farmhouse plan. This home offers an open floorplan, with an island kitchen with stainless steel appliances, oak cabinetry, laminate countertops large walk-in pantry and walk-out morning room and all open to the spacious family room. Upstairs homeowners retreat has a private bath with a double bowl vanity, tub with shower and walk-in closet. Two additional bedrooms, laundry room and large loft. Full basement with full bath rough-in and a 2 car garage.
$295,000
748 Vera Drive Arnold, MO 63010
- Type:
- Single Family
- Sq.Ft.:
- n/a
- Status:
- Active
- Beds:
- 3
- Lot size:
- 0.27 Acres
- Year built:
- 1977
- Baths:
- 3.00
- MLS#:
- 23067909
- Subdivision:
- Emilou 05
ADDITIONAL INFORMATION
*update* New hardwood floors installed in top floor bedrooms. New Vanity installed in master bath. Fresh paint throughout the first floor. The basement is waterproofed. Dalco trim to suffits & highest side of house. All updated Dalco Windows. Roof comes with gutter guard. Walk-in storage in the basement. Garage is painted & paneled. Pool Table to stay. Property has been owned by one owner. This is a large corner lot. Beautiful front porch over looking the fish pond in front. This brick home, has a full basement with approximately 1268 square feet of additional living space, a fourth bedroom could be added in the basement. it has loads of storage space and plenty of parking, additional features include a concrete patio approximately 20 ftx30ft, a composite deck and a Custom shed. there are just too many extras to list them all.
- Type:
- Single Family
- Sq.Ft.:
- 1,842
- Status:
- Active
- Beds:
- 3
- Lot size:
- 0.14 Acres
- Baths:
- 3.00
- MLS#:
- 23067345
- Subdivision:
- Henley Woods
ADDITIONAL INFORMATION
Trendy new Wesley Western Craftsman plan by Fischer Homes in beautiful Henley Woods featuring is an open and airy plan with an island kitchen with stainless steel appliances, upgraded cabinetry with 42 inch uppers and soft close hinges, upgraded granite counters, large pantry, walk-out morning room all open to the spacious family room. Formal living room could easily function as a formal dining room or study. Upstairs primary bedroom has a private bath and walk-in closet. There are 2 additional bedrooms each with a walk-in closet, a centrally located hall bathroom and large loft. Full walk-out basement with full bath rough-in. 2 bay garage.
$985,000
3898 Autumn Set Arnold, MO 63010
- Type:
- Farm
- Sq.Ft.:
- 1,632
- Status:
- Active
- Beds:
- 3
- Lot size:
- 20.87 Acres
- Year built:
- 1951
- Baths:
- 2.00
- MLS#:
- 23021019
- Subdivision:
- Blankenship Acres
ADDITIONAL INFORMATION
There is no lockbox or supra on home. Home is being sold as is and there is a total of 20.87 acres of land with both tax ID's. Parcels will not be split. Please reference both tax ID's on sale contract, 02-7.0-26.0-2-003-007 and 02-7.0-26.0-2-003-007.01 as both are part of this sale. Duplicate listing of 23020339.
- Type:
- Other
- Sq.Ft.:
- n/a
- Status:
- Active
- Beds:
- 3
- Baths:
- 3.00
- MLS#:
- 22071146
- Subdivision:
- The Ridge At Tuscan Valley
ADDITIONAL INFORMATION
This home has many custom features including granite countertops, CORETec luxury vinyl plank flooring and a 9 foot basement pour. You will love the open floor plan for your flexible living arrangements, including the 10 X 12 flex room. A must see home!
- Type:
- Other
- Sq.Ft.:
- n/a
- Status:
- Active
- Beds:
- 3
- Lot size:
- 0.3 Acres
- Baths:
- 3.00
- MLS#:
- 22071145
- Subdivision:
- The Ridge At Tuscan Valley
ADDITIONAL INFORMATION
MANDALAY II, 3 BEDROOM 3 BATH 3 CAR GARAGE SEE THE SPECIAL FEATURE SHEET FOR THE NUMEROUS AMENITIES INCLUDED! THERE ARE SEVERAL MODELS AND FLOOR PLANS TO CHOOSE FROM. PICK YOUR COLORS AND DESIGN
- Type:
- Other
- Sq.Ft.:
- n/a
- Status:
- Active
- Beds:
- 4
- Baths:
- 3.00
- MLS#:
- 22071138
- Subdivision:
- The Ridge At Tuscan Valley
ADDITIONAL INFORMATION
Ready for immediate occupancy. This is our Princeton model. You must see this story and a half on a cul-de-sac that backs to woods! Outstanding lot.
- Type:
- Other
- Sq.Ft.:
- n/a
- Status:
- Active
- Beds:
- 4
- Lot size:
- 0.3 Acres
- Baths:
- 4.00
- MLS#:
- 22071133
- Subdivision:
- The Ridge At Tuscan Valley
ADDITIONAL INFORMATION
DARTMOUTH II 4 BEDROOMS 3.5 BATHS, 2706 SF This is the Basic Price for this Model. There are Other Beautiful Homes Available, please, Review the New Homes Model Brochure, Enclosed.
- Type:
- Other
- Sq.Ft.:
- n/a
- Status:
- Active
- Beds:
- 4
- Lot size:
- 0.3 Acres
- Baths:
- 3.00
- MLS#:
- 22071129
- Subdivision:
- The Ridge At Tuscan Valley
ADDITIONAL INFORMATION
SEE THE SPECIAL FEATURE SHEET FOR THE NUMEROUS AMENITIES INCLUDED! 19 LOTS TOTAL, ONLY 14 AVAILABLE THERE IS AN EXTREMELY HIGH INTEREST IN THIS DEVELOPMENT SO DON'T WAIT OR YOU WILL MISS OUT. THERE ARE SEVERAL MODELS AND FLOOR PLANS TO CHOOSE FROM. PICK YOUR COLORS AND DESIGN THIS IS THE BASE PRICE ON THE RIGE OF TUSCAN VALLEY 4 BEDROOM HOME
- Type:
- Other
- Sq.Ft.:
- n/a
- Status:
- Active
- Beds:
- 4
- Lot size:
- 0.3 Acres
- Baths:
- 3.00
- MLS#:
- 22071117
- Subdivision:
- The Ridge At Tuscan Valley
ADDITIONAL INFORMATION
This is a DARTMOUTH MODEL, 4 BEDROOMS, 2.5 BATHS, 2489 SF, 3 CAR GARAGE

Listings courtesy of MARIS MLS as distributed by MLS GRID, based on information submitted to the MLS GRID as of {{last updated}}.. All data is obtained from various sources and may not have been verified by broker or MLS GRID. Supplied Open House Information is subject to change without notice. All information should be independently reviewed and verified for accuracy. Properties may or may not be listed by the office/agent presenting the information. The Digital Millennium Copyright Act of 1998, 17 U.S.C. § 512 (the “DMCA”) provides recourse for copyright owners who believe that material appearing on the Internet infringes their rights under U.S. copyright law. If you believe in good faith that any content or material made available in connection with our website or services infringes your copyright, you (or your agent) may send us a notice requesting that the content or material be removed, or access to it blocked. Notices must be sent in writing by email to DMCAnotice@MLSGrid.com. The DMCA requires that your notice of alleged copyright infringement include the following information: (1) description of the copyrighted work that is the subject of claimed infringement; (2) description of the alleged infringing content and information sufficient to permit us to locate the content; (3) contact information for you, including your address, telephone number and email address; (4) a statement by you that you have a good faith belief that the content in the manner complained of is not authorized by the copyright owner, or its agent, or by the operation of any law; (5) a statement by you, signed under penalty of perjury, that the information in the notification is accurate and that you have the authority to enforce the copyrights that are claimed to be infringed; and (6) a physical or electronic signature of the copyright owner or a person authorized to act on the copyright owner’s behalf. Failure to include all of the above information may result in the delay of the processing of your complaint.
Arnold Real Estate
The median home value in Arnold, MO is $169,900. This is lower than the county median home value of $171,500. The national median home value is $219,700. The average price of homes sold in Arnold, MO is $169,900. Approximately 69.7% of Arnold homes are owned, compared to 23.13% rented, while 7.18% are vacant. Arnold real estate listings include condos, townhomes, and single family homes for sale. Commercial properties are also available. If you see a property you’re interested in, contact a Arnold real estate agent to arrange a tour today!
Arnold, Missouri has a population of 21,102. Arnold is less family-centric than the surrounding county with 31.14% of the households containing married families with children. The county average for households married with children is 31.79%.
The median household income in Arnold, Missouri is $61,473. The median household income for the surrounding county is $60,765 compared to the national median of $57,652. The median age of people living in Arnold is 39.8 years.
Arnold Weather
The average high temperature in July is 88.1 degrees, with an average low temperature in January of 20.8 degrees. The average rainfall is approximately 42.6 inches per year, with 14.9 inches of snow per year.
