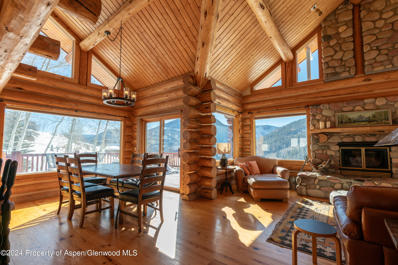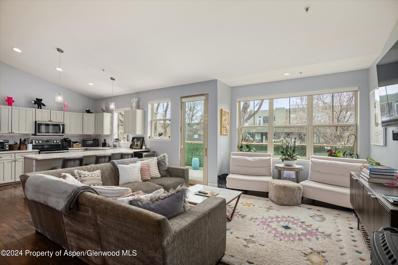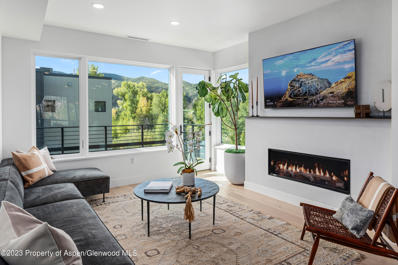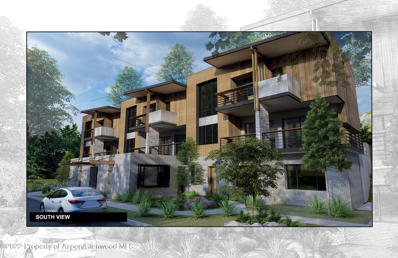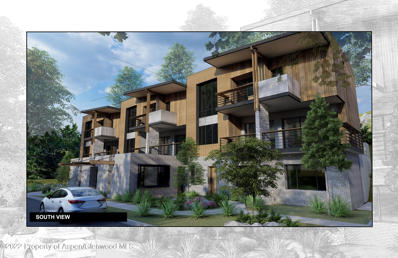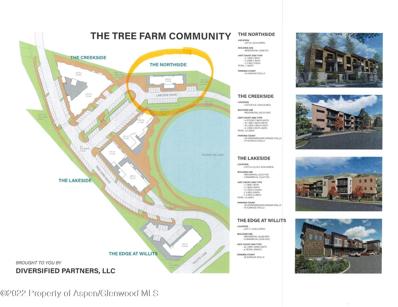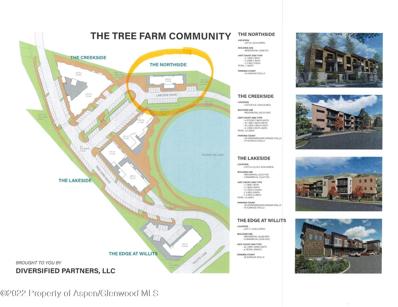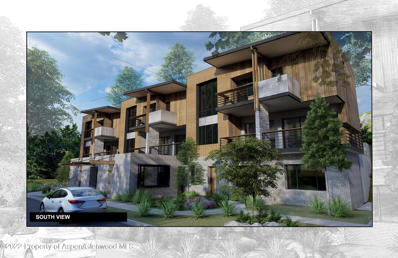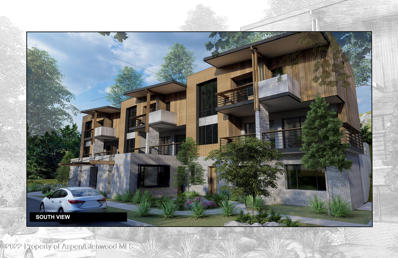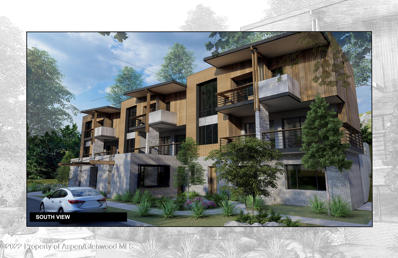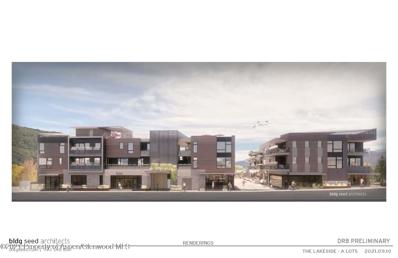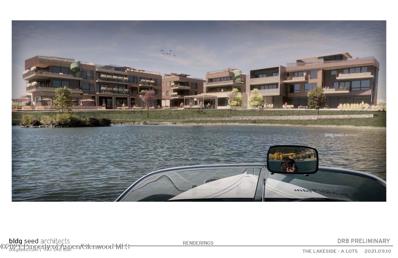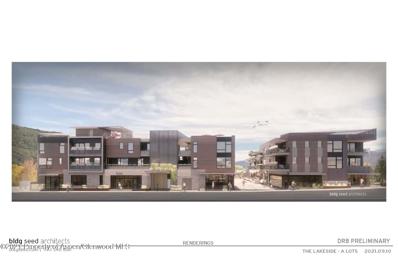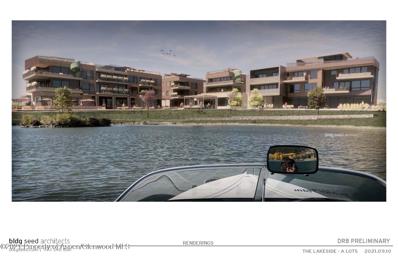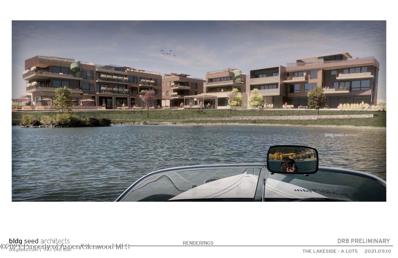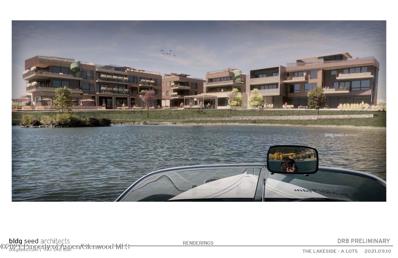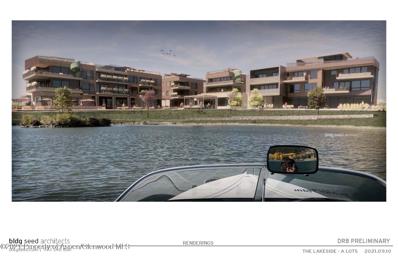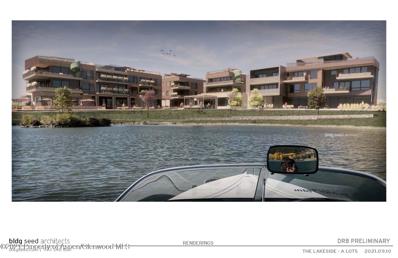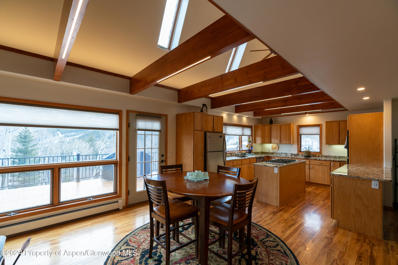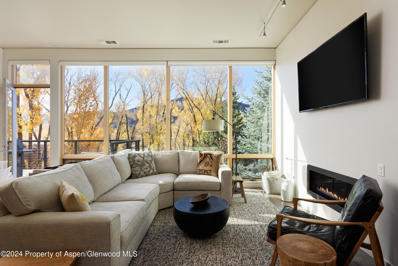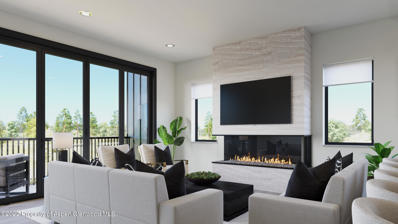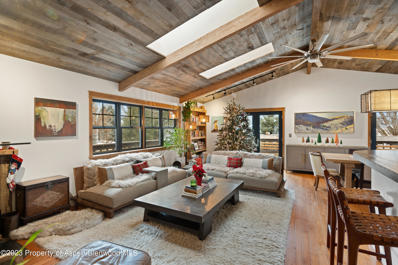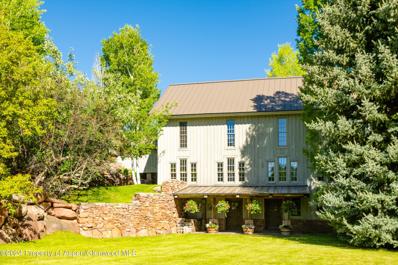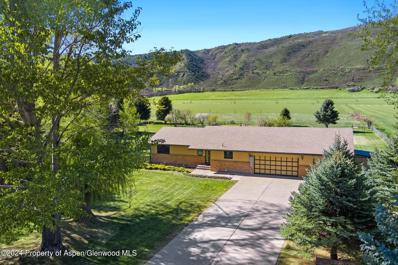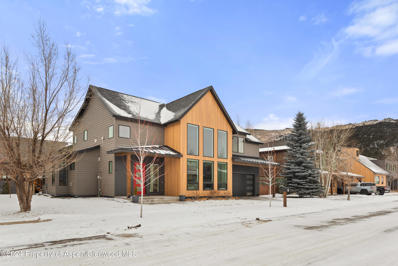Basalt CO Homes for Sale
$1,500,000
491 McLaughlin Lane Basalt, CO 81621
- Type:
- Single Family
- Sq.Ft.:
- 4,112
- Status:
- NEW LISTING
- Beds:
- 4
- Lot size:
- 1.27 Acres
- Year built:
- 1996
- Baths:
- 4.00
- MLS#:
- 182804
- Subdivision:
- Ruedi Shores
ADDITIONAL INFORMATION
This beautiful fully furnished/turn key 4 bedroom, 3.5 bath custom log cabin sits in a beautiful meadow, views from every window. The cabin is appointed with cast iron bath tubs, custom hand hewn logs from Montana, radiant heat and much more. Enjoy this magical setting only steps away from Ruedi Reservoir and one mile from the Frying Pan River. Soak in the views in privacy. Go Fishing, mountain bike riding, road bike riding, snowmobiling and any other outdoor activity you can think of from the steps of your front door.
$1,695,000
712 Evans Court Basalt, CO 81621
- Type:
- Townhouse
- Sq.Ft.:
- 1,763
- Status:
- Active
- Beds:
- 3
- Year built:
- 1998
- Baths:
- 3.00
- MLS#:
- 183416
- Subdivision:
- Willits Townhomes
ADDITIONAL INFORMATION
Fantastic chance to acquire a stunning townhome in Willits. This unit has been meticulously cared for and boasts vaulted ceilings that bathe the space in natural light. Enjoy the welcoming open floor plan of this unit, which underwent a tasteful remodel in 2015. This elegant 3-bedroom, 2.5-bathroom townhome comes partially furnished, offering a seamless living experience in the heart of Willits. With convenient access to Whole Foods, parks, trails, fishing spots, bus stops, and dining establishments, revel in the effortless lifestyle provided by the Willits Townhomes community!
$3,395,000
22840 Two Rivers Road Basalt, CO 81621
- Type:
- Condo
- Sq.Ft.:
- 2,254
- Status:
- Active
- Beds:
- 3
- Year built:
- 2023
- Baths:
- 4.00
- MLS#:
- 179872
- Subdivision:
- Basalt River Park
ADDITIONAL INFORMATION
Recently completed penthouse at Park Place in the new Basalt River Park neighborhood. Downtown Basalt location with fishing and Roaring Fork River access! Single-level living, private 2 car garage and warm, modern interiors. Accessed by a secure elevator with a private 658 sq ft rooftop deck with expansive views. Contiguous to the property is a park with trails, benches and picnic spots. Free Range kitchen is located next door and Basalt's shops and restaurants are a short stroll away. Park Place is a mountain sanctuary just 20 minutes from Aspen! Offered partially furnished
$2,176,200
Lakeview Drive Basalt, CO 81621
- Type:
- Condo
- Sq.Ft.:
- 1,612
- Status:
- Active
- Beds:
- 3
- Lot size:
- 0.14 Acres
- Baths:
- 3.00
- MLS#:
- 176694
- Subdivision:
- Tree Farm
ADDITIONAL INFORMATION
Introducing - The Northside - Luxury Lakefront Residences - 6 new units 3 x three bedroom units and 2 x two bedroom units,1 x 1 bedroom unit, located on the Basalt Tree Farm, overlooking Kodiak lake. Open concept living with modern interiors featuring hardwood floors, stone surfaces & floor to ceiling windows with views of the lake, Basalt & Sopris mountains. Covered carport parking. Reservation Process. Call broker for details. Interior renderings coming soon.
$2,111,400
Lakeview Drive Basalt, CO 81621
- Type:
- Condo
- Sq.Ft.:
- 1,564
- Status:
- Active
- Beds:
- 3
- Lot size:
- 0.14 Acres
- Baths:
- 3.00
- MLS#:
- 176686
- Subdivision:
- Tree Farm
ADDITIONAL INFORMATION
Introducing - The Northside - Luxury Lakefront Residences - 6 new units 3 x three bedroom units and 2 x 2 bedroom units, 1x 1 bedroom unit. Located on the Basalt Tree Farm, overlooking Kodiak lake. Open concept living with modern interiors featuring hardwood floors, stone surfaces & floor to ceiling windows with views of the lake, Basalt & Sopris mountains. Covered carport parking. Reservation Process. Call broker for details. Interior renderings coming soon.
$934,200
Lakeview Drive Basalt, CO 81621
- Type:
- Condo
- Sq.Ft.:
- 692
- Status:
- Active
- Beds:
- 1
- Lot size:
- 0.14 Acres
- Year built:
- 2023
- Baths:
- 1.00
- MLS#:
- 176662
- Subdivision:
- Tree Farm
ADDITIONAL INFORMATION
Introducing - The Northside - Luxury Lakefront Residences - 7 new units 3 three bedroom units and 4 one bedroom units, located on the Basalt Tree Farm, overlooking Kodiak lake. Open concept living with modern interiors featuring hardwood floors, stone surfaces & floor to ceiling windows with views of the lake, Basalt & Sopris mountains. Covered carport parking. Reservation Process. Call broker for details. Interior renderings coming soon.
$1,810,350
Lakeview Drive Basalt, CO 81621
- Type:
- Condo
- Sq.Ft.:
- 1,341
- Status:
- Active
- Beds:
- 2
- Lot size:
- 0.14 Acres
- Baths:
- 2.00
- MLS#:
- 176637
- Subdivision:
- Tree Farm
ADDITIONAL INFORMATION
Introducing - The Northside - Luxury Lakefront Residences - 6 new units 3 three bedroom units and 2 two bedroom units,1 one bedroom unit. Located on the Basalt Tree Farm, overlooking Kodiak lake. Open concept living with modern interiors featuring hardwood floors, stone surfaces & floor to ceiling windows with views of the lake, Basalt & Sopris mountains. Covered carport parking. Reservation Process. Call broker for details. Interior renderings coming soon.
$684,450
Lakeview Drive Basalt, CO 81621
- Type:
- Condo
- Sq.Ft.:
- 507
- Status:
- Active
- Beds:
- 1
- Lot size:
- 0.14 Acres
- Baths:
- 1.00
- MLS#:
- 176591
- Subdivision:
- Tree Farm
ADDITIONAL INFORMATION
Introducing - The Northside - Luxury Lakefront Residences - 6 new units 3 three bedroom units and 2 two bedroom units, 1 one bedroom unit. Located on the Basalt Tree Farm, overlooking Kodiak lake. Open concept living with modern interiors featuring hardwood floors, stone surfaces & floor to ceiling windows with views of the lake, Basalt & Sopris mountains. Covered carport parking. Reservation Process. Call broker for details.
$1,367,550
Lakeview Drive Basalt, CO 81621
- Type:
- Condo
- Sq.Ft.:
- 1,013
- Status:
- Active
- Beds:
- 2
- Lot size:
- 0.14 Acres
- Baths:
- 1.00
- MLS#:
- 176567
- Subdivision:
- Tree Farm
ADDITIONAL INFORMATION
Introducing - The Northside - Luxury Lakefront Residences - 6 new units 3 three bedroom units and 2 two bedroom units, 1 one bdroom unit. Located on the Basalt Tree Farm, overlooking Kodiak lake. Open concept living with modern interiors featuring hardwood floors, stone surfaces & floor to ceiling windows with views of the lake, Basalt & Sopris mountains. Covered carport parking. Reservation Process. Call broker for details. Interior renderings coming soon.
$2,146,500
Lakeview Drive Basalt, CO 81621
- Type:
- Condo
- Sq.Ft.:
- 1,590
- Status:
- Active
- Beds:
- 3
- Lot size:
- 0.14 Acres
- Baths:
- 3.00
- MLS#:
- 176552
- Subdivision:
- Tree Farm
ADDITIONAL INFORMATION
Introducing - The Northside - Luxury Lakefront Residences - 6 new units 3 x three bedroom units and 2 x two bedroom units,1 x 1 bedroom unit. Located on the Basalt Tree Farm, overlooking Kodiak lake. Open concept living with modern interiors featuring hardwood floors, stone surfaces & floor to ceiling windows with views of the lake, Basalt & Sopris mountains. Covered carport parking. Reservation Process. Call broker for details. Interior renderings coming soon.
$5,500,000
Tree Farm Drive Basalt, CO 81621
- Type:
- Condo
- Sq.Ft.:
- 3,291
- Status:
- Active
- Beds:
- 3
- Baths:
- 4.00
- MLS#:
- 173207
- Subdivision:
- Tree Farm
ADDITIONAL INFORMATION
Introducing - The Lakeview - Luxury Lakefront Residences - an exciting new mixed use development, located on the Basalt Tree Farm, overlooking Kodiak lake. Fourteen contemporary condos each with large private decks, underground parking spaces, & private storage units. One floor, open concept living with modern interiors featuring hardwood floors, stone surfaces & floor to ceiling windows with views of the lake, Basalt & Sopris mountains. Call Listing Broker about reservation process. 11 of 14 units are under contract.
$2,399,540
Tree Farm Drive Basalt, CO 81621
- Type:
- Condo
- Sq.Ft.:
- 1,654
- Status:
- Active
- Beds:
- 2
- Baths:
- 3.00
- MLS#:
- 173203
- Subdivision:
- Tree Farm
ADDITIONAL INFORMATION
Under Reservation agreement. Taking back-up Reservations. Introducing - The Lakeside - Luxury Lakefront Residences - an exciting new mixed use development, located on the Basalt Tree Farm, overlooking Kodiak lake. Fourteen contemporary condos each with large private decks, underground parking spaces, & private storage units. One floor, open concept living with modern interiors featuring hardwood floors, stone surfaces & floor to ceiling windows with views of the lake, Basalt & Sopris mountains. Call broker about reservation process.
$2,183,512
Tree Farm Drive Basalt, CO 81621
- Type:
- Condo
- Sq.Ft.:
- 1,652
- Status:
- Active
- Beds:
- 2
- Baths:
- 2.00
- MLS#:
- 173202
- Subdivision:
- Tree Farm
ADDITIONAL INFORMATION
Introducing - The Lakeview - Luxury Lakefront Residences - an exciting new mixed use development, located on the Basalt Tree Farm, overlooking Kodiak lake. Fourteen contemporary condos each with large private decks, underground parking spaces, & private storage units. One floor, open concept living with modern interiors featuring hardwood floors, stone surfaces & floor to ceiling windows with views of the lake, Basalt & Sopris mountains. Call Listing Broker about reservation process. 11 of 14 units are under contract.
$2,359,308
Tree Farm Drive Basalt, CO 81621
- Type:
- Condo
- Sq.Ft.:
- 1,654
- Status:
- Active
- Beds:
- 2
- Baths:
- 2.00
- MLS#:
- 173201
- Subdivision:
- Tree Farm
ADDITIONAL INFORMATION
Under Reservation agreement. Taking back-up Reservations. Introducing - The Lakeview - Luxury Lakefront Residences - an exciting new mixed use development, located on the Basalt Tree Farm, overlooking Kodiak lake. Fourteen contemporary condos each with large private decks, underground parking spaces, & private storage units. One floor, open concept living with modern interiors featuring hardwood floors, stone surfaces & floor to ceiling windows with views of the lake, Basalt & Sopris mountains. Call broker about reservation process.
$1,536,300
Tree Farm Drive Basalt, CO 81621
- Type:
- Condo
- Sq.Ft.:
- 1,138
- Status:
- Active
- Beds:
- 2
- Baths:
- 2.00
- MLS#:
- 173195
- Subdivision:
- Tree Farm
ADDITIONAL INFORMATION
Under Reservation agreement. Taking back-up Reservations. Introducing - The Lakeview - Luxury Lakefront Residences - an exciting new mixed use development, located on the Basalt Tree Farm, overlooking Kodiak lake. Fourteen contemporary condos each with large private decks, underground parking spaces, & private storage units. One floor, open concept living with modern interiors featuring hardwood floors, stone surfaces & floor to ceiling windows with views of the lake, Basalt & Sopris mountains. Call broker about reservation process.
$2,605,000
Tree Farm Drive Basalt, CO 81621
- Type:
- Condo
- Sq.Ft.:
- 1,928
- Status:
- Active
- Beds:
- 2
- Baths:
- 3.00
- MLS#:
- 173194
- Subdivision:
- Tree Farm
ADDITIONAL INFORMATION
Introducing - The Lakeview - Luxury Lakefront Residences - an exciting new mixed use development, located on the Basalt Tree Farm, overlooking Kodiak lake. Fourteen contemporary condos each with large private decks, underground parking spaces, & private storage units. One floor, open concept living with modern interiors featuring hardwood floors, stone surfaces & floor to ceiling windows with views of the lake, Basalt & Sopris mountains. Call Listing Broker about reservation process. 11 of 14 units are under contract.
$1,739,340
Tree Farm Drive Basalt, CO 81621
- Type:
- Condo
- Sq.Ft.:
- 1,313
- Status:
- Active
- Beds:
- 2
- Baths:
- 2.00
- MLS#:
- 173198
- Subdivision:
- Tree Farm
ADDITIONAL INFORMATION
Under Reservation agreement. Taking back-up Reservations. Introducing - The Lakeview - Luxury Lakefront Residences - an exciting new mixed use development, located on the Basalt Tree Farm, overlooking Kodiak lake. Fourteen contemporary condos each with large private decks, underground parking spaces, & private storage units. One floor, open concept living with modern interiors featuring hardwood floors, stone surfaces & floor to ceiling windows with views of the lake, Basalt & Sopris mountains. Call broker about reservation process.
$2,717,080
Tree Farm Drive Basalt, CO 81621
- Type:
- Condo
- Sq.Ft.:
- 1,898
- Status:
- Active
- Beds:
- 3
- Baths:
- 3.00
- MLS#:
- 173200
- Subdivision:
- Tree Farm
ADDITIONAL INFORMATION
Under Reservation agreement. Taking back-up Reservations. Introducing - The Lakeview - Luxury Lakefront Residences - an exciting new mixed use development, located on the Basalt Tree Farm, overlooking Kodiak lake. Fourteen contemporary condos each with large private decks, underground parking spaces, & private storage units. One floor, open concept living with modern interiors featuring hardwood floors, stone surfaces & floor to ceiling windows with views of the lake, Basalt & Sopris mountains. Call broker about reservation process.
$1,295,000
238 Hawk Lane Basalt, CO 81621
- Type:
- Single Family
- Sq.Ft.:
- 3,164
- Status:
- Active
- Beds:
- 3
- Lot size:
- 1.03 Acres
- Year built:
- 1994
- Baths:
- 2.00
- MLS#:
- 182987
- Subdivision:
- Ruedi Shores
ADDITIONAL INFORMATION
You'll love the feeling of mountain living with the comforts of town less than 30 minutes from this stunning 3 bedroom home only two minutes from Ruedi Reservoir. Nestled in the Aspen groves, the Timberframe detail covering the custom flagstone patio creates a welcoming draw to the front door. As you enter the home, you will find a cold-entry mud room that allow you to keep the cold winter breeze from entering the main living area. The main level of this home offers an open great room consisting of the living, dining and kitchen with vaulted ceiling over the dining room and kitchen and hardwood floor running throughout. The spacious kitchen features great counter and cabinet space with a double sink offering stunning mountain views towards Ruedi. The double ovens and cook top island make it a breeze for any chef to whip up mouthwatering meals and the breakfast bar offers extra seating as well as buffet space for entertaining. The master bedroom suite is also located on this level with a large walk-in shower, double vanity, great storage space, his & her closets as well as a walk-in closet with custom built-ins. The upper level offers two additional bedrooms and a full bath as well as a great view of the great room above from the open landing. One of these bedrooms is currently used as a home office but has potential for much more. Finally the finished walk-out basement offers space for your imagination. It is currently used as a den/man cave, an exercise room and laundry space. However, with the tile floor, radiant in-floor heat, and glass French doors leading to the flagstone patio, this could also be a great rec room, entertaining space, family room or whatever you or your family may need. Additional features found in this home include skylights, a cozy woodstove that can heat the main and upper level, lots of built-ins for art work and your favorite nick knacks, and breathtaking views from almost every room in the house not too mention the huge deck off the dining room. The exterior is equally amazing with a large gravel driveway offer plenty of space for vehicles and toys, a large stone retaining wall built with stone from the area, as well as custom flagstone stairways leading down each side of the home and up to the main road. The valley is awe inspiring every year with the most colorful perennial wildflowers and the local wildlife seem to enjoy meandering through almost daily including deer, fox, turkey and occasional bear. This wonderful mountain home has so much too offer, whether you enjoy hunting and fishing, hiking or mountain biking, you will have access to it all right from your own backyard, as well as the convenience of living only 30 minutes from downtown. You have to see it in person to fully appreciate the beauty of this one of a kind home.
$1,525,000
202 Evans Road Basalt, CO 81621
- Type:
- Condo
- Sq.Ft.:
- 1,191
- Status:
- Active
- Beds:
- 2
- Year built:
- 2014
- Baths:
- 2.00
- MLS#:
- 182952
- Subdivision:
- Park Modern
ADDITIONAL INFORMATION
Perched in a private tree top setting, here is your opportunity to own a contemporary top floor two bedroom, two bathroom residence at Park Modern. Featuring floor to ceiling glass, ten foot ceilings, an abundance of natural light, underground parking, outdoor patio space, storage and more. All in close proximity to downtown Willits, TACAW, restaurants, the Roaring Fork River and hiking/biking trails.
$3,950,000
163 Lakeview Drive Basalt, CO 81621
- Type:
- Other
- Sq.Ft.:
- 2,926
- Status:
- Active
- Beds:
- 3
- Lot size:
- 0.43 Acres
- Year built:
- 2024
- Baths:
- 2.00
- MLS#:
- 182797
- Subdivision:
- Tree Farm
ADDITIONAL INFORMATION
Enjoy modern luxury at its absolute finest in the world-class lakeside community, The Lake House. Tucked away on the western slope of Colorado's Rocky Mountains, these resort-style homes are in the heart of Roaring Fork Valley and just 20 minutes from Aspen. Whether you're a tried and true local, a new visitor or professional, this stunning 43-acre mixed-use community is everything you've ever dreamed of. Timeless Colorado charm meets modern luxury in these stunning homes, evident from the moment you arrive. www.LakeHouseTreeFarm.com
$2,395,000
113 Crossland Drive Basalt, CO 81621
- Type:
- Single Family
- Sq.Ft.:
- 2,496
- Status:
- Active
- Beds:
- 4
- Lot size:
- 0.36 Acres
- Year built:
- 1983
- Baths:
- 3.00
- MLS#:
- 182051
- Subdivision:
- Holland Hills at Basalt
ADDITIONAL INFORMATION
Introducing an exquisite 4-bed, 3-bath home that underwent a remarkable 2022 transformation. Nestled on a generous .36-acre lot, just a short distance from Roaring Fork Club, this spacious 2,496-square-foot residence offers a serene oasis. Step inside to discover a fully remodeled kitchen with new appliances and a wood-burning fireplace that adds warmth and character to the heart of the home. Entertain in style with a wine room, perfect for enthusiasts. The property has been rejuvenated, featuring new windows, exterior doors, and trim. A spacious exterior deck addition invites you to enjoy the Colorado outdoors, while mature trees provide shade and comfort during the summer months. Adorned with Restoration Hardware and Ralph Lauren furniture included, this home offers an inviting atmosphere for relaxation and entertainment. The list of improvements includes a new 80-gallon commercial hot water heater, a water softener, and remodeled bathrooms. Outdoors, you'll find a large wrap-around deck and abundant landscaped areas. Indoors, there are two living areas, ample storage, and an oversized two-car garage. Enjoy modern convenience with an Apple Home system, Lutron Caseta lighting, and Mysa heating controls. This property is a true masterpiece of design and functionality just a 20 minute drive to the ski resorts and amenities in Aspen and Snowmass.
$14,500,000
24390 Highway 82 Basalt, CO 81621
- Type:
- Single Family
- Sq.Ft.:
- 5,321
- Status:
- Active
- Beds:
- 4
- Lot size:
- 3.95 Acres
- Year built:
- 2002
- Baths:
- 5.00
- MLS#:
- 182545
- Subdivision:
- Roaring Fork Club
ADDITIONAL INFORMATION
Discover an exceptional family home complex on the south side of the Roaring Fork Club campus, adjacent to the golf course #7 tee. This unique property offers a blend of history and Western luxury. Imagine acquiring the last remaining parcel of the original Waterman Ranch, a legacy that shaped the very essence of the Roaring Fork Valley forming the foundation of what would become the Roaring Fork Club You will discover a piece of Vermont's past in the form of a circa 1800's barn reconfigured as a family residence, reborn as a breathtaking architectural masterpiece in the heart of Colorado. Each peg and each timber from its Vermont origin tells a tale of meticulous transformation. This isn't just a property; it's a lifestyle, seamlessly integrated into the Roaring Fork Club master plan. Imagine the convenience of supervision, gardening, and housekeeping services, coupled with the warm embrace of privileges extended to Roaring Fork Club members fortunate to also own property on campus. The narrative unfolds with a trio of structures beckoning you into a world of comfort and charm. The circa 1800 Vermont barn home, provides 3 bedrooms and 3 bathrooms and entertainment areas encompassing almost 4,000 square feet. The original Waterman homestead provides a master suite along with a kitchen, bath, laundry, and living area. And for those with an artistic spirit, a 1,490 square foot structure with a half bath that served the previous owner as an artist's studio. The property overlooks the seventh fairway with views up valley towards Light Hill and the magnificent foothills of the Woody Creek Valley.
$2,595,000
390 Apple Drive Basalt, CO 81621
- Type:
- Single Family
- Sq.Ft.:
- 3,102
- Status:
- Active
- Beds:
- 4
- Lot size:
- 1.01 Acres
- Year built:
- 1973
- Baths:
- 3.00
- MLS#:
- 182525
- Subdivision:
- Orchard Estates
ADDITIONAL INFORMATION
This countryside retreat is nestled amidst Crown Mountain and surrounded by open ranch land ensuring your views are preserved. The home features an open floor plan with a country kitchen, and offers a cozy yet spacious setting perfect for relaxation and gatherings. The large sliding glass doors not only enhance the natural light but capture the breathtaking views that stretch from East to West, providing a constant connection to the surrounding landscape. Situated off Emma Road in tranquil, idyllic Emma, this 1 acre property offers a peaceful escape just five minutes from Willits and Whole Foods, ensuring that residents can enjoy the best of both worlds - the serenity of rural living with the convenience of nearby amenities.
$3,000,000
132 Valley Court Basalt, CO 81621
- Type:
- Single Family
- Sq.Ft.:
- 3,452
- Status:
- Active
- Beds:
- 4
- Lot size:
- 0.15 Acres
- Year built:
- 2021
- Baths:
- 5.00
- MLS#:
- 182234
- Subdivision:
- Willits
ADDITIONAL INFORMATION
Welcome to 132 Valley Court, a stunning property nestled in the heart of Willits Town Center, Basalt, CO. This new modern home offers an open floor plan featuring 22' ceilings, flooded with natural light. The gourmet kitchen features quartz counters, Italian cabinets, high-end appliances, a spacious island and coffee bar. Main level living includes a mud room, laundry room and a primary bedroom with large windows, walk-in closet and a luxurious spa-like bathroom. Upstairs, boasts a 460 sqft entertainment room, large secondary bedrooms with en-suite bathrooms and walk-in closets. A beautiful fenced in backyard yard includes an endless pool. Whole Foods, shops, restaurants, trails and parks are just steps away.

Basalt Real Estate
The median home value in Basalt, CO is $1,800,000. This is higher than the county median home value of $720,500. The national median home value is $219,700. The average price of homes sold in Basalt, CO is $1,800,000. Approximately 57.49% of Basalt homes are owned, compared to 25.5% rented, while 17.01% are vacant. Basalt real estate listings include condos, townhomes, and single family homes for sale. Commercial properties are also available. If you see a property you’re interested in, contact a Basalt real estate agent to arrange a tour today!
Basalt, Colorado has a population of 3,849. Basalt is more family-centric than the surrounding county with 39.14% of the households containing married families with children. The county average for households married with children is 38.3%.
The median household income in Basalt, Colorado is $73,490. The median household income for the surrounding county is $83,803 compared to the national median of $57,652. The median age of people living in Basalt is 43.7 years.
Basalt Weather
The average high temperature in July is 80.4 degrees, with an average low temperature in January of 3.8 degrees. The average rainfall is approximately 17.8 inches per year, with 178.8 inches of snow per year.
