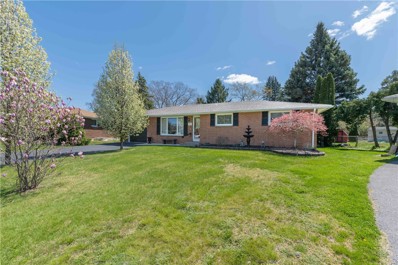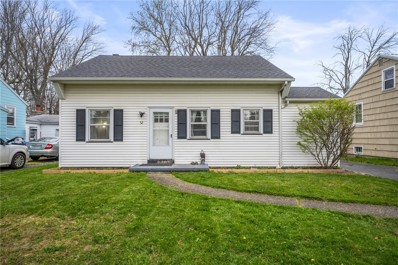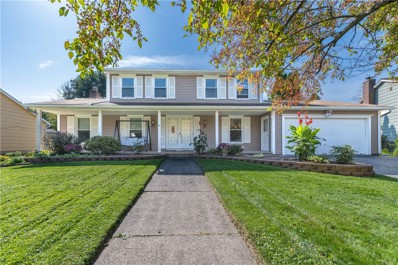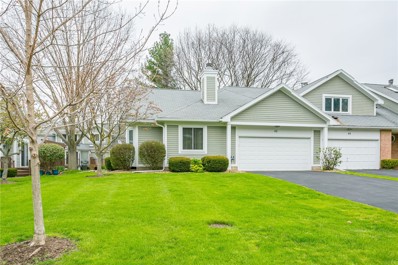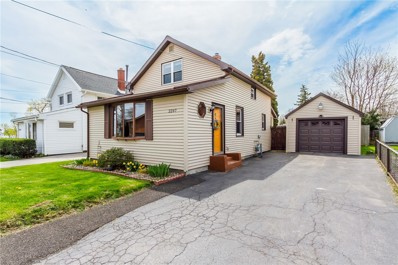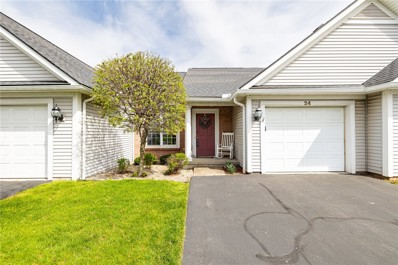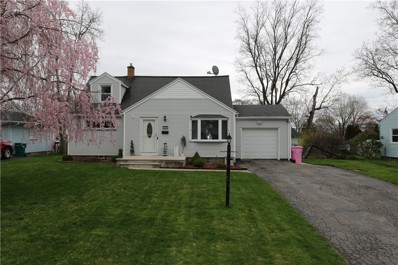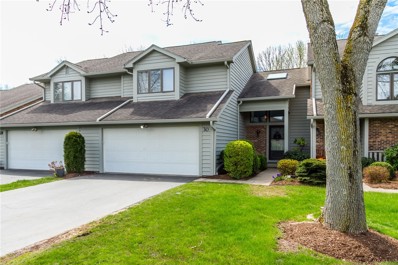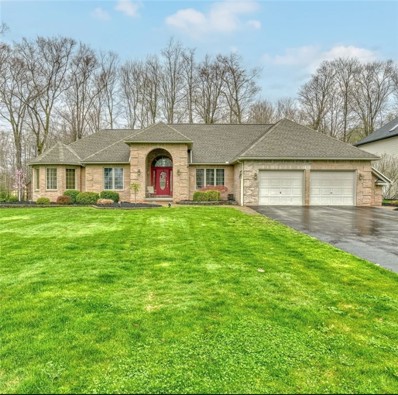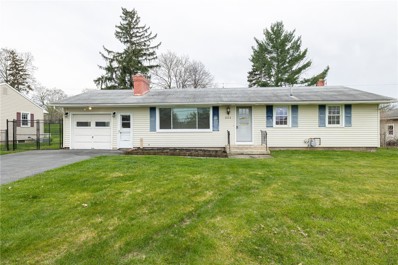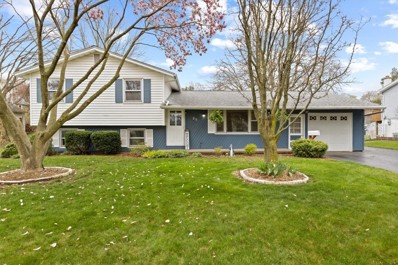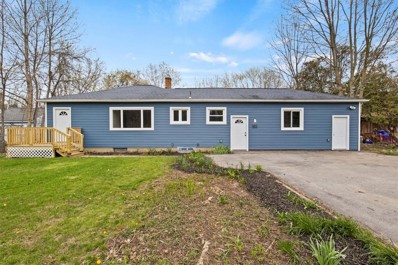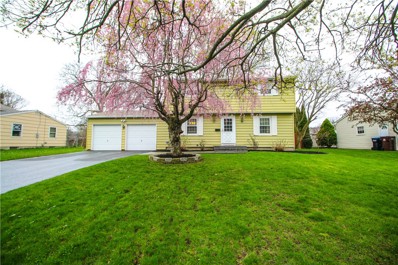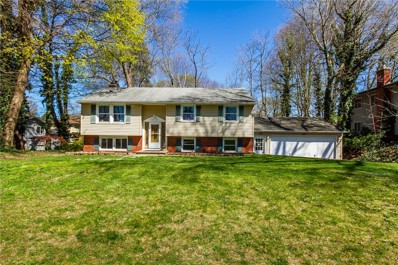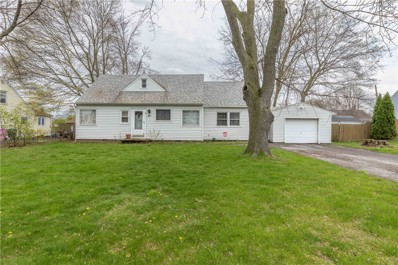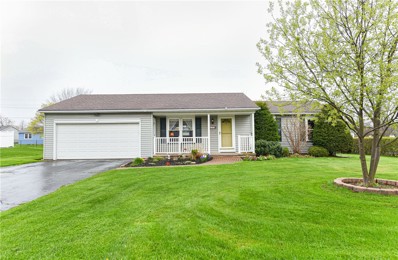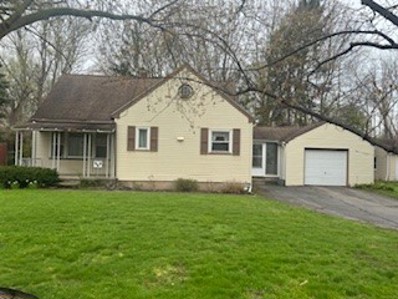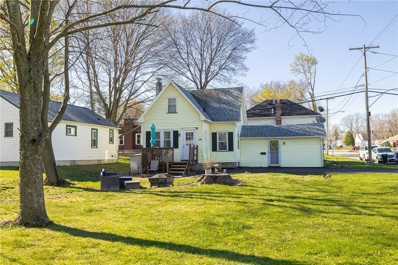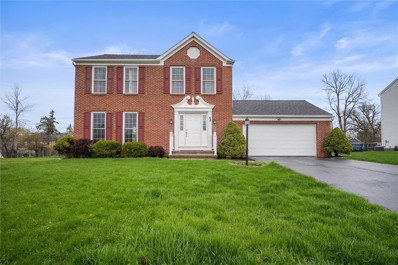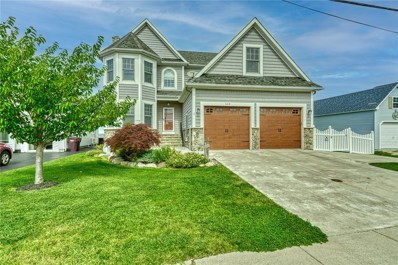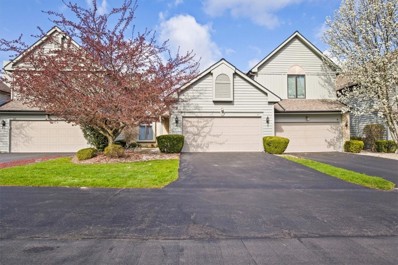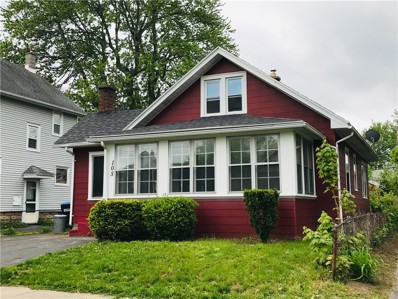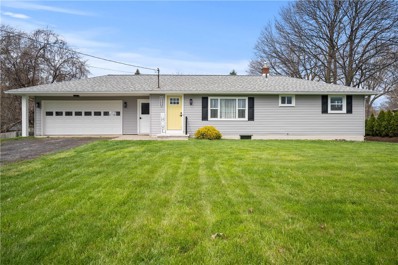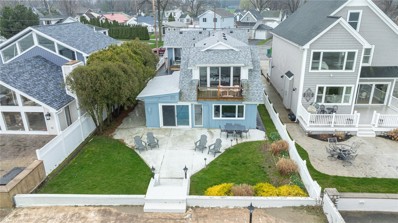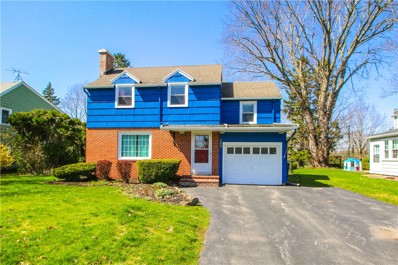Greece NY Homes for Sale
$209,900
70 Frandee Ln Greece, NY 14626
- Type:
- Single Family
- Sq.Ft.:
- 1,028
- Status:
- NEW LISTING
- Beds:
- 3
- Lot size:
- 0.22 Acres
- Year built:
- 1970
- Baths:
- 1.00
- MLS#:
- R1533984
- Subdivision:
- Delmar Estates Sec 1
ADDITIONAL INFORMATION
This delightful 3-bedroom, 1-bathroom house offers a perfect blend of comfort, functionality, and modern updates. Though boasting a comfortable 1,028 square feet, the open and smartly designed layout makes it feel even more spacious. Move Right In and Relax! This home is truly move-in ready, having undergone a meticulous renovation process over the past several years. In 2018, the roof, furnace, glass block windows and water heater were all replaced. The upgrades continue in 2019 with new central air conditioning system. You'll also love the convenience of a new concrete patio, perfect for entertaining, as well as a brand new front sidewalk and sliding glass doors. The bathroom received a refresh in 2020, while 2021 brought a new garage door and opener for added security and convenience. Finally, in 2023, the entire interior of house was painted, providing a fresh and modern look. Enjoy the additional living space offered by the finished basement, perfect for a family room, or home office. Step outside and relax in your large, fully fenced backyard. Delayed Showing start 5.1.24 and Delayed Offers due 5.8.24 @5pm. Open 5/3 4:30-6pm, 5/6 12pm-2pm
$159,900
52 Haddon Rd Greece, NY 14626
- Type:
- Single Family
- Sq.Ft.:
- 1,054
- Status:
- NEW LISTING
- Beds:
- 3
- Lot size:
- 0.17 Acres
- Year built:
- 1952
- Baths:
- 1.00
- MLS#:
- R1534189
- Subdivision:
- Farmdale Tr
ADDITIONAL INFORMATION
Charming Greece split level in a great location features 3 bedrooms, 1 bathroom and 1,054 square feet w/ a finished walkout basement, above ground pool and fully fenced yard. Enjoy the good-sized living room that flows into the eat-in kitchen w/ freshly painted cabinets and plenty of countertop space. The Finished basement is excellent additional space and offers a walkout door for easy access to backyard. Two bedrooms on the 2nd floor w/ a 3rd bedroom on the 3rd floor. Brand new hot water tank. Enjoy the private backyard and patio by the above ground pool. 1.5 miles away from the mall, shopping, restaurants and more. Only 10 minutes from Ontario Beach Park. Delayed negotiations start 5/3/24 at 3pm.
$279,900
31 Cider Creek Cir Greece, NY 14616
Open House:
Sunday, 4/28 12:00-2:00PM
- Type:
- Single Family
- Sq.Ft.:
- 1,850
- Status:
- NEW LISTING
- Beds:
- 3
- Lot size:
- 0.38 Acres
- Year built:
- 1976
- Baths:
- 4.00
- MLS#:
- R1533165
- Subdivision:
- Stony Crk North Sec 07
ADDITIONAL INFORMATION
Just Listed Welcome home to this pristine 3 bedroom Colonial set on a picture perfect Cul De Sac! Step inside and relax in the family room fitted with a gas fireplace ideal for those cold winter nights. Entertain in the large eat in kitchen with a separate dining room for all your hosting needs!. This home also features a partially finished basement with bar and powder room for added space. Take a walk outside to your own stay-cation backyard paradise. Cool off in the Gunite In-Ground pool with custom waterfall feature and hot tub!. Relax for the evening under the covered patio area complete with ceiling fan. Don't miss this one! (Kitchen Appliances Negotiable). Seller to only provide permits currently on file with the Town Of Greece. *Showings to start 4/26/2024 @ 1:00pm. Delayed Negotiations until 5/3/24 @ 3:00pm. Offers in by 12:00pm on 5/3/2024. Please allow 24 hours for life of the offer. Thank you!*
$225,000
40 Running Brook Ln Greece, NY 14626
- Type:
- Townhouse
- Sq.Ft.:
- 1,453
- Status:
- NEW LISTING
- Beds:
- 2
- Lot size:
- 0.12 Acres
- Year built:
- 1988
- Baths:
- 2.00
- MLS#:
- R1533923
- Subdivision:
- Brookview Twnhms Sec 02
ADDITIONAL INFORMATION
Don't miss this bright and spacious Ranch End unit. Sell your lawn mower, because you'll love the convenience and low maintenance life style this great home offers. The turn key condition is sure to please, and this beautiful home even comes with a two car garage. Great open floor plan includes fireplaced living room with large bay window and carpeting. Formal dining room with sliding glass doors to the deck. Great kitchen updated with solid surface counters and tile back splash features lots of cabinet and counter space, modern appliances and breakfast bar. Spacious master suite includes large walk in closet, wall to wall carpeting and large window, access to the full bath with large vanity and shower. Second bedroom for guests or office. Convenient first floor laundry and half bath complete the living space. Partially finished basement adds bonus space for storage or hobbies. Large windows though-out have been replaced and flood the rooms with natural light. New furnace and water heater, new insulated garage door. This beautiful home is available for private showings so make your appointment and expect to be impressed. Offers are due Monday 4.29. at 5PM.
$160,000
3267 Edgemere Dr Greece, NY 14612
Open House:
Sunday, 4/28 1:00-2:30PM
- Type:
- Single Family
- Sq.Ft.:
- 1,068
- Status:
- NEW LISTING
- Beds:
- 2
- Lot size:
- 0.11 Acres
- Year built:
- 1930
- Baths:
- 1.00
- MLS#:
- R1533844
- Subdivision:
- Braddocks Heights
ADDITIONAL INFORMATION
Location location location! Enjoy views of Lake Ontario from your primary bedroom, living room and front yard! Stones throw from Cranberry Pond and Braddock Bay. Desirable Hilton school district! The yard was fully fenced in 2018, the perfect space for entertaining! Updates galore! All new flooring installed throughout (2018) and bathroom remodeled 2018. New on demand hot water heater installed 2019. New stackable washer/dryer 2019. Central air conditioning installed 2023 with smart thermostat. Brand new sump pump installed 2023. Kitchen refrigerator and gas range new 2023. New garage door 2024. Delayed Negotiations until Tuesday 4/30 at 12pm.
$200,000
24 Amberwood Pl Greece, NY 14626
- Type:
- Condo
- Sq.Ft.:
- 1,541
- Status:
- NEW LISTING
- Beds:
- 3
- Lot size:
- 0.08 Acres
- Year built:
- 1998
- Baths:
- 3.00
- MLS#:
- R1533412
- Subdivision:
- Amberwood Twnhses Sec 01
ADDITIONAL INFORMATION
Sq footage of 1541 from a rending from when home was built.Nice open layout in this modern style cape design. 3 bedrooms & 2 1/2 baths. First floor primary suite plus 2 bedrooms on second floor which have access to a full bath and walk in closets. Vaulted Great room open to dining room with balcony overlook. Generous closet space throughout home. First floor laundry. Kitchen with access door to private backyard patio. Full basement. Attached garage. Double wide blacktop driveway for 2 additional parking spaces. Pets allowed, read rules & regulations for details. Management company is Realty Performance Group. All rules and regulations on their website: https://realtyperformancegroup.com/amberwood-homeowners-association-rochester-ny-14626/ One pet allowed. Delayed negotiations begin on Monday, April 29th at 5pm.
$194,900
233 Dellwood Rd Greece, NY 14616
Open House:
Saturday, 4/27 2:00-4:00PM
- Type:
- Single Family
- Sq.Ft.:
- 1,350
- Status:
- NEW LISTING
- Beds:
- 4
- Lot size:
- 0.22 Acres
- Year built:
- 1955
- Baths:
- 2.00
- MLS#:
- R1533924
- Subdivision:
- Lakeview Sec 02
ADDITIONAL INFORMATION
Step into comfort and style with this delightful 4-bedroom extended Cape Cod home. A beautifully updated kitchen awaits, beckoning culinary adventures and memorable gatherings with loved ones. Enjoy the luxury of two full bathrooms and spacious bedrooms, providing ample room for relaxation. The partially finished basement offers versatility, whether you're seeking a cozy entertainment space or a functional home office. Convenience is key with an attached garage and double-wide driveway, ensuring parking is never a hassle. Step outside to your private deck, overlooking the serene above-ground pool and fenced-in yard—perfect for outdoor entertaining or quiet relaxation. Delayed negotiations until Tuesday April 30th at 7pm
Open House:
Sunday, 4/28 12:00-1:30PM
- Type:
- Condo
- Sq.Ft.:
- 1,548
- Status:
- NEW LISTING
- Beds:
- 2
- Lot size:
- 0.07 Acres
- Year built:
- 1987
- Baths:
- 3.00
- MLS#:
- R1533362
- Subdivision:
- Northampton Twnhms Sub Se
ADDITIONAL INFORMATION
OPEN HOUSE SUNDAY 12:00 - 1:30!! Welcome to 30 Ellington Circle located in the Northampton Townhome Community! Pride in ownership shows in this 2 bedroom, 2.5 bath home. The open floor plan and vaulted ceilings bring beautiful natural light throughout the home! The spacious remodeled eat-in kitchen recently completed in 2021 boasts new quartz countertops, an under-mount sink, tiled backsplash, and flooring. The appliances are included! The great room features a gas fireplace and a sliding glass door leading to the deck. Upstairs the primary bedroom has two closets, a full bathroom, and an updated vanity. The partially finished basement adds great additional space. Newer hot water tank and furnace! A truly a must-see home! Delayed negotiations until Tuesday 4/30/24 at noon.
$499,900
322 Cherry Creek Ln Greece, NY 14626
Open House:
Sunday, 4/28 1:00-3:00PM
- Type:
- Single Family
- Sq.Ft.:
- 2,689
- Status:
- NEW LISTING
- Beds:
- 3
- Lot size:
- 0.51 Acres
- Year built:
- 2003
- Baths:
- 3.00
- MLS#:
- R1533765
- Subdivision:
- Melwood Estates Sec 01
ADDITIONAL INFORMATION
Stately, almost 2700 Sq Ft ALL BRICK Ranch in desired Melwood Estates loaded with detail! Open floor plan. Huge, Cook's Kitchen w/ granite countertops, oversized island, dinette w/ Conical ceiling & double French doors leading to patio, kitchen opens into large family room w/ volume tray ceiling & tumbled marble fireplace, huge Butlers walk in pantry, 1st floor laundry that doubles as a second kitchen, formal dining rm w/ layered ceiling, living room is located off of the foyer. Primary suite w/ large walk in closet & primary bath complete w/ jacuzzi tub, 2 other bedrooms are nice size, one with bayed window. Hardwood & Tile flooring throughout, full basement w/ potential wine cellar under front porch. Private, treed backyard. Spencerport Schools! Delayed Showings 4/25/24 @ 9AM, Delayed Negotiations 4/29/24 @ 4PM.
$169,900
1111 Latta Rd Greece, NY 14612
- Type:
- Single Family
- Sq.Ft.:
- 1,000
- Status:
- NEW LISTING
- Beds:
- 3
- Lot size:
- 0.28 Acres
- Year built:
- 1960
- Baths:
- 2.00
- MLS#:
- R1532437
- Subdivision:
- Lake View Sub Sec 7
ADDITIONAL INFORMATION
This is the one you've been waiting for! You will love this move-in ready 3 bedroom 1.5 bathroom ranch FULL of upgrades. Step into the sun drenched living room showcasing new vinyl floors (2024) that run throughout the main level. The newly remodeled eat-in kitchen (2024) boasts neutral modern finishes with new cabinets, countertops, all new SS appliances and a large pantry providing plenty of storage. 3 spacious bedrooms and a tastefully updated bathroom finish up the first floor. The finished lower level provides the perfect space for an additional hang out spot and a separate office space! You'll love spending time in the screened in sunporch that overlooks your private fully fenced (2021) backyard. This home offers effortless access to all amenities being so close to both 390 and the Lake Ontario State Parkway. Other updates include: NEW furnace 2022, NEW electric panel 2023, some replacement windows 2023, new washer/dryer 2021. Delayed negotiations Tuesday 4/30 at 12pm.
$179,900
25 Harmony Dr Greece, NY 14626
Open House:
Saturday, 4/27 1:00-3:00PM
- Type:
- Single Family
- Sq.Ft.:
- 1,672
- Status:
- NEW LISTING
- Beds:
- 4
- Lot size:
- 0.3 Acres
- Year built:
- 1968
- Baths:
- 2.00
- MLS#:
- R1529782
- Subdivision:
- Harmony Village Sec I
ADDITIONAL INFORMATION
Charming split-level home on a beautiful lot with mature trees in Greece! This gem boasts freshly painted neutral tones & gleaming hardwoods throughout most of the home. Step inside to find an open living/dining area featuring a large picture window & a spacious eat-in kitchen. Enjoy add'l living space in the cozy lower-level family room w/ wood stove, convenient built-ins, a BR & half bath. Upstairs, there are 3 BR with ample closets & a full bath. Relax on the enclosed porch overlooking the fenced backyard with an inground pool - a perfect home to entertain in the summer! Modern updates include a newer boiler (2020) and hot water heater (2022). Your serene retreat awaits! Delayed showings and negotiations on file. Showings begin Thursday 4/25. All offers to be reviewed Monday 4/29 at 12pm.
$224,900
1072 Flynn Rd Greece, NY 14612
Open House:
Saturday, 4/27 11:00-1:00PM
- Type:
- Single Family
- Sq.Ft.:
- 2,162
- Status:
- NEW LISTING
- Beds:
- 3
- Lot size:
- 1 Acres
- Year built:
- 1951
- Baths:
- 1.00
- MLS#:
- R1533556
ADDITIONAL INFORMATION
Sprawling 2,162 square foot 3 bedroom ranch for sale! Situated on full 1 acre lot. Completely renovated with brand new vinyl siding, vinyl windows, exterior doors, paint, flooring and more. New white kitchen cabinets with granite counter tops and stainless steel appliances. Beautiful refinished hardwood floors throughout. Don't miss out on this maintenance free home! Delayed Negotiations 4/29/2024 @ 6PM. Open House 4/27/2024 11AM-1PM!
$179,900
250 Rhea Cres Greece, NY 14615
Open House:
Saturday, 4/27 12:00-2:00PM
- Type:
- Single Family
- Sq.Ft.:
- 1,320
- Status:
- NEW LISTING
- Beds:
- 4
- Lot size:
- 0.28 Acres
- Year built:
- 1962
- Baths:
- 2.00
- MLS#:
- R1533264
- Subdivision:
- Olympia Acres
ADDITIONAL INFORMATION
Gorgeous colonial in Greece! The home has been updated throughout! A stamped concrete walkway leads you through the front door into a cozy entryway. Off the entryway you will find a large living room with gleaming refinished hardwood floors and a gas fireplace. A fully updated eat in kitchen will please every chef with white cabinets, stainless appliances, new LVT flooring and a pantry for an abundance of extra storage. The formal dining room is perfect for special occasions and everyday dining. You will also find a newly remodeled 1st floor half bath for added convenience. If you need extra living space a finished basement gives you more space to sprawl out in! Upstairs there are 4 bedrooms, with more hardwood floors, and a full bath. Outside enjoy the private backyard from the deck. Mature trees shade the fully fenced yard. All of this plus a new driveway from 2020, a new hot water tank from 2022 and fresh paint throughout the whole house. Come fall in love with this amazing home today! Delayed negotiations until 4/30/24 at 10am.
$209,900
205 Courtly Cir Greece, NY 14615
Open House:
Saturday, 4/27 12:00-1:30PM
- Type:
- Single Family
- Sq.Ft.:
- 1,920
- Status:
- NEW LISTING
- Beds:
- 4
- Lot size:
- 0.29 Acres
- Year built:
- 1964
- Baths:
- 2.00
- MLS#:
- R1533348
- Subdivision:
- Heritage Farm Sec 03
ADDITIONAL INFORMATION
This recently refreshed 4 bedroom, 1.5 bath split level home in Greece is back and better than ever! The large, finished basement can be used for endless possibilities which also features a walk out to a concrete patio. The deck and backyard boosts ample room for your entertaining needs. This split level home hosts a kitchen with wooden cabinetry, brand new stove, and a sliding glass door to access the deck. The eat in kitchen flows into the living room filled with lots of natural sunlight! Delayed negotiations due Monday 4/29/24 at 12pm.
$196,500
80 Duxbury Rd Greece, NY 14626
Open House:
Sunday, 4/28 11:30-1:30PM
- Type:
- Single Family
- Sq.Ft.:
- 1,704
- Status:
- NEW LISTING
- Beds:
- 4
- Lot size:
- 0.25 Acres
- Year built:
- 1948
- Baths:
- 2.00
- MLS#:
- R1532321
- Subdivision:
- Ridge Road
ADDITIONAL INFORMATION
Spacious 4-Bedroom (Possible 5-Bedroom) House with Rear Patio in Desirable Location! This charming 1704 sq ft property offers the perfect blend of space, comfort, and convenience. Featuring 4 bedrooms, with one room ideal for use as a bedroom or a home office, this house provides the flexibility you need for your growing family or work-from-home lifestyle. Unwind in the cozy living room, perfect for movie nights or quiet evenings. Prepare meals and gather with loved ones in the large dining area, ideal for entertaining. Relax and enjoy the outdoors and step out onto the inviting rear patio and enjoy afternoons spent barbecuing or relaxing in the fresh air. The property also boasts a 1-car garage and a breezeway, offering additional storage and shelter for your car. This house is situated in a prime location, close to a variety of restaurants, shopping centers, and expressway access. Enjoy the convenience of having everything you need just a short drive away. Don't miss out on this fantastic opportunity! Delayed Negotiations till 4/30 at 2:00pm. Open House Thurs 4:30pm to 6:00pm and Sunday from 11:30am to 1:30pm. Please use showtime to book showing requests.
$224,800
49 Squire Dale Ln Greece, NY 14612
Open House:
Saturday, 4/27 12:00-1:30PM
- Type:
- Single Family
- Sq.Ft.:
- 1,380
- Status:
- NEW LISTING
- Beds:
- 3
- Lot size:
- 0.3 Acres
- Year built:
- 1971
- Baths:
- 2.00
- MLS#:
- R1530932
- Subdivision:
- Squire Dale Sec 01
ADDITIONAL INFORMATION
LOOK NO MORE!! Welcome to 49 Squire Dale Lane! This Meticulously Maintained 3 Bedroom 2 Bath, 1380 Sq.Ft. RANCH in Quiet Neighborhood has a Great Room and a Living Room! Open Front Porch with updated Railings, Posts, Gardens, Landscaping and Walkways!! Front Door opens into foyer and Large Living Room! Open Floor Plan for Kitchen, Dining Area and Great Room with sliding door out to a Beautiful Deck and Gazebo for entertaining or watching sunsets! Basement has Finished Room currently used as a workshop and second full bathroom! Blown in insulation in attic, garage and basement inside exterior wall sill. Water tank installed in 2022. Furnace Apx 2022. Back Windows of home installed in 2019. Close to Shopping, Restaurants and Schools. First Floor Living!! Refrigerator & Freezer in Garage do NOT stay. Hanging Chain Light in Living Room, two bookcases in great room Stone Bench in Front flower bed All do NOT stay. PRELIST INSPECTION REPORT IN Attachments. Delayed Showings until Wednesday 4/24 at 11am, Delayed Negotiations until Monday 4/29 at 12pm. OPEN HOUSE ON SATURDAY 4/27 From NOON to 1:30pm. Seller Will need time after close to find suitable housing.
$149,900
969 Long Pond Rd Greece, NY 14626
- Type:
- Single Family
- Sq.Ft.:
- 1,420
- Status:
- NEW LISTING
- Beds:
- 4
- Lot size:
- 0.28 Acres
- Year built:
- 1954
- Baths:
- 2.00
- MLS#:
- R1532774
- Subdivision:
- Woodmill
ADDITIONAL INFORMATION
Estate Sale - 4 Bedrooms - 1.5 baths. Being sold as is. Hardwood floors. Appliances included. Close to all shopping locations. Delayed Showings April 19, 2024 @ 9AM. Delayed Negotiations April 27, 2024 @ 6 PM. Please allow 24 hours for life of offer. Home just needs TLC. Hot water tank 2018, Oil furnace updated 2016. Roof complete tear-off 2002. Septic inspected May 2023. Priced to sell. Showings thru ShowingTime only.
$129,900
131 Mosley Rd Greece, NY 14616
- Type:
- Single Family
- Sq.Ft.:
- 1,008
- Status:
- Active
- Beds:
- 2
- Lot size:
- 0.13 Acres
- Year built:
- 1943
- Baths:
- 1.00
- MLS#:
- R1530362
- Subdivision:
- Dewey
ADDITIONAL INFORMATION
Enjoy simple living in this tidy two bedroom cape. Plenty of privacy with one large bedroom upstairs that includes a wall of closets and spacious loft to use for an office nook or sitting area. The second bedroom on the main floor gives this house flexibility for a family, roommate situation or an affordable way to live single! All freshly painted in neutral colors with new luxury vinyl flooring and new carpeting in the lower bedroom makes it easy to bring your own style in! Relax in the living room after a long day, or get cozy in the family room with vaulted ceilings! The well appointed kitchen includes newer appliances and two large pantry closets for plenty of storage! Appreciate first floor laundry with new oversized washer and Dryer! Spend your eveinings on the deck overlooking a large corner lot with loads of yard space to enjoy year round. Roof was replaced in 2015, Furnace in 2019 and new driveway in 2023 make this home very affordable living. Conveniently located near shopping, highways and just minutes from Ontario and Durand Eastman beaches! This is an opportunity you don't want to miss! Make your appointment today!
$274,900
68 Creek House Dr Greece, NY 14626
- Type:
- Single Family
- Sq.Ft.:
- 1,560
- Status:
- Active
- Beds:
- 3
- Lot size:
- 0.28 Acres
- Year built:
- 1999
- Baths:
- 3.00
- MLS#:
- R1532663
- Subdivision:
- Creek House Village Sec 0
ADDITIONAL INFORMATION
Experience the allure of this contemporary 3-bedroom, 2.5-bathroom colonial home in Greece! Revel in both comfort and sophistication with tasteful upgrades throughout. Boasting a well-designed layout, this home offers convenience being close to amenities while nestled within a quiet, sought-after neighborhood. Unwind in the inviting living room featuring a gas fireplace and ample natural light, or host gatherings in the stylish dining area adorned with freshly updated fixtures. The kitchen seamlessly blends modernity with timeless charm, featuring stainless steel appliances and ample dining space, with the option to add a generously sized island. Head upstairs to discover three comfortably sized bedrooms and two full bathrooms. The primary suite offers a walk-in closet, an upgraded bathroom, and a tiled shower, elevating your morning routine with a touch of luxury. With the neutral palette throughout, you have a blank slate to incorporate your style! Step outside to a spacious backyard with a deck perfect for entertaining. Impeccably maintained and move-in ready, this home is poised to welcome you. Your new haven awaits—schedule a tour today!
$925,000
608 Edgemere Dr Greece, NY 14612
- Type:
- Single Family
- Sq.Ft.:
- 2,552
- Status:
- Active
- Beds:
- 3
- Lot size:
- 0.2 Acres
- Year built:
- 2011
- Baths:
- 3.00
- MLS#:
- R1532473
- Subdivision:
- Beach/Lk Ontario
ADDITIONAL INFORMATION
Lake Ontario BEACH living like you have never seen! Totally custom, out of a magazine, Dream Home! This property offers it all, from the best quality products, to Ocean like Views. Upon entering in the foyer, you will notice the stunning water views, open floor concept and beautiful decor. There is a large office that invites you in with French doors to the stunning library and built-ins. Enjoy the gorgeous living area with your fireplace, built-in bar area, large seating and a wall of windows sharing the Lake. The show stopper Kitchen and dining room overlook the water and screened in porch and serve a CHEF STYLE KITCHEN with a Wolf cooktop, double ovens, custom stone and so much counter and cabinet space. You also have a walk in pantry! The first floor also has a built in bench, shelves, as well as a amazing half bath! The second floor has 2 large bedrooms, a HUGE 2nd floor laundry and a full bath. Additionally, the second floor has THE MAIN SUITE! Your private balcony and gorgeous private bathroom with a soaking tub, marble counters and stunning floors as well as a HUGE walk in closet. This one of a kind oasis has 63 feet of beachfront! IT'S VACATION IN ROCHSTER, NY!
$209,900
11 Wood Run Cmns Greece, NY 14612
- Type:
- Condo
- Sq.Ft.:
- 1,296
- Status:
- Active
- Beds:
- 2
- Lot size:
- 0.08 Acres
- Year built:
- 1986
- Baths:
- 3.00
- MLS#:
- R1530902
- Subdivision:
- Wood Run Twnhms
ADDITIONAL INFORMATION
Welcome to this rarely available ranch townhouse!! Featuring 2 bedrooms, 2.1 bathrooms, & a host of desirable amenities. Step into the master suite, complete w/ double doors, a spacious walk-in closet & it's own private entrance leading to the deck, perfect for peaceful mornings or evening relaxation. The open floor plan, vaulted ceilings, & skylights create a bright & inviting atmosphere. Enjoy the convenience of first-floor laundry & the cozy ambiance of a wood-burning fireplace in the living area. The generously sized eat in kitchen is ideal for culinary adventures, w/ ample cabinet space & a large pantry for storage. While the new deck & windows, along w/ sliding glass doors, seamlessly blend indoor & outdoor living. Recent updates include renovated main bath & new carpet throughout the great room, adding a fresh touch to the interior. The updated mechanics ensure efficient functionality, while the huge 12-course basement presents an excellent opportunity for customization & expansion to suit your needs. Don’t miss the chance to make this meticulously maintained & thoughtfully upgraded townhouse your new home! Delayed Negotiations until Mon 4/22 @ 2PM.
$130,000
105 Sheraton Dr Greece, NY 14616
- Type:
- Single Family
- Sq.Ft.:
- 1,144
- Status:
- Active
- Beds:
- 3
- Lot size:
- 0.11 Acres
- Year built:
- 1940
- Baths:
- 1.00
- MLS#:
- R1531687
- Subdivision:
- Stonecroft
ADDITIONAL INFORMATION
THIS LOVELY WARM & INVITING CAPE COD HOUSE, PERFECTLY MAINTAINED IN HIGH STANDARDS. OPEN FLOOR PLAN W/ GLEAMING HARDWOOD FLOORS KITCHEN AND BATH HAS BEAUTIFUL CERAMIC FLOORS. 2 BEDROOMS WITH FULL BATH ON MAIN LEVEL. WOOD PRUNING FIREPLACE WITH BUILT-IN BOOKCASES. HUGE BEDROOM ON THE SECOND LEVEL. TONS OF CLOSETS AND NATURAL WOOD TRIM THROUGHOUT. WONDERFUL ENCLOSE PORCH FOR ENTERTAINING. STORAGE SHED IN BACK. LOVELY GARDENS IN YARD.
$224,900
2500 Latta Rd Greece, NY 14612
Open House:
Saturday, 4/27 12:00-2:00PM
- Type:
- Single Family
- Sq.Ft.:
- 1,023
- Status:
- Active
- Beds:
- 3
- Lot size:
- 0.43 Acres
- Year built:
- 1955
- Baths:
- 1.00
- MLS#:
- R1531542
- Subdivision:
- Baybutt Sub
ADDITIONAL INFORMATION
Introducing a beautifully remodeled ranch, boasting new interior upgrades including thermopane windows and vinyl siding. With updated features like a furnace and central air, this home offers comfort and convenience. Bright and inviting, it features an oversized living room, three spacious bedrooms, and an updated eat-in kitchen and bathroom, showcasing meticulous attention to detail. Outside, an oversized two-car garage with a new door complements the huge fully fenced rear yard, providing ample space for outdoor enjoyment. With nothing left to do but move in, this home is sure to please even the most discerning buyer.
$475,000
3376 Edgemere Dr Greece, NY 14612
Open House:
Saturday, 4/27 1:00-3:00PM
- Type:
- Single Family
- Sq.Ft.:
- 2,428
- Status:
- Active
- Beds:
- 3
- Lot size:
- 0.15 Acres
- Year built:
- 1924
- Baths:
- 3.00
- MLS#:
- R1530885
- Subdivision:
- Braddock Heights
ADDITIONAL INFORMATION
Your year-round vacation home awaits! Enjoy this summer & many more to come in this gorgeous 3 bedroom 3 full bath contemporary with picturesque Lake Ontario views & 47 ft of frontage and beautiful updates throughout. Relax or entertain in the spacious, open living dining area with a slider to the open, serene outdoor living space. Spacious kitchen with ample storage, granite counters, pantry & slider to the 'storybook' courtyard. Light & bright primary bedroom features an ensuite full bath & a balcony perfect to enjoy sunrise/sunsets. One additional bedroom features its own balcony & both bedrooms have access to the adjoined full bath. The waterfront features steps to the lake & a concrete break wall with drains. Recent updates include: new roof & gutters 2019. Electric portable generator hookup, Comfort Windows, sliding glass door/picture window & hot water heater 2020. Furnace, air conditioning & forced air vent work 2022. Washer, dryer & stove 2023. Just a short walk from the Braddock Bay Marina & State Park & the sandy Moon beach. Hilton Schools. Ability to come fully furnished.
$224,900
166 Ridgemont Dr Greece, NY 14626
Open House:
Saturday, 4/27 12:00-2:00PM
- Type:
- Single Family
- Sq.Ft.:
- 1,710
- Status:
- Active
- Beds:
- 3
- Lot size:
- 0.24 Acres
- Year built:
- 1941
- Baths:
- 2.00
- MLS#:
- R1531037
- Subdivision:
- Ridgemont
ADDITIONAL INFORMATION
Welcome Home! This stunning 3 bedroom colonial greets you with hardwood floors that carry you throughout the home. A large living room with a gas fireplace opens to the fully remodeled eat kitchen. The kitchen boasts 2 toned white and blue cabinets, a huge island, and stainless appliances. Step down from the kitchen into a family room. A gas burning fireplace and natural light pouring in makes this the coziest room in the house. Plus, a 1st floor half bath for added convenience. Upstairs you will find all 3 bedroom and a full bath. Outside you will love the patio that overlooks the fully fenced yard and the Ridgemont Golf Course. Enjoy the views from the hot tub or the screened in gazebo. Newer furnace and Central Air from 2020 and fresh paint throughout! Come fall in love with this must see home!

The data relating to real estate on this web site comes in part from the Internet Data Exchange (IDX) Program of the New York State Alliance of MLSs (CNYIS, UNYREIS and WNYREIS). Real estate listings held by firms other than Xome are marked with the IDX logo and detailed information about them includes the Listing Broker’s Firm Name. All information deemed reliable but not guaranteed and should be independently verified. All properties are subject to prior sale, change or withdrawal. Neither the listing broker(s) nor Xome shall be responsible for any typographical errors, misinformation, misprints, and shall be held totally harmless. Per New York legal requirement, click here for the Standard Operating Procedures. Copyright © 2024 CNYIS, UNYREIS, WNYREIS. All rights reserved.
Greece Real Estate
The median home value in Greece, NY is $235,500. This is higher than the county median home value of $145,000. The national median home value is $219,700. The average price of homes sold in Greece, NY is $235,500. Approximately 68.1% of Greece homes are owned, compared to 26.25% rented, while 5.65% are vacant. Greece real estate listings include condos, townhomes, and single family homes for sale. Commercial properties are also available. If you see a property you’re interested in, contact a Greece real estate agent to arrange a tour today!
Greece, New York has a population of 96,842. Greece is less family-centric than the surrounding county with 25.68% of the households containing married families with children. The county average for households married with children is 27.04%.
The median household income in Greece, New York is $57,202. The median household income for the surrounding county is $55,272 compared to the national median of $57,652. The median age of people living in Greece is 43.8 years.
Greece Weather
The average high temperature in July is 81 degrees, with an average low temperature in January of 17.6 degrees. The average rainfall is approximately 34.6 inches per year, with 99.5 inches of snow per year.
