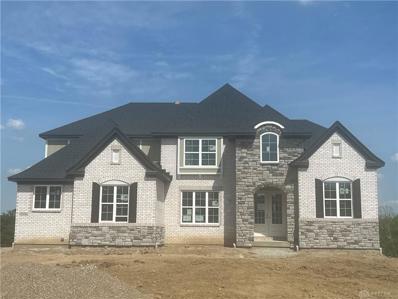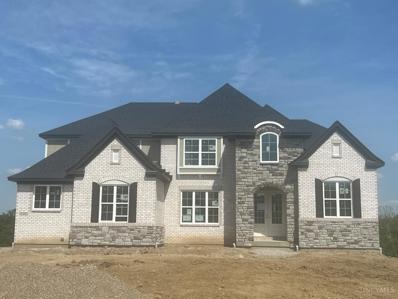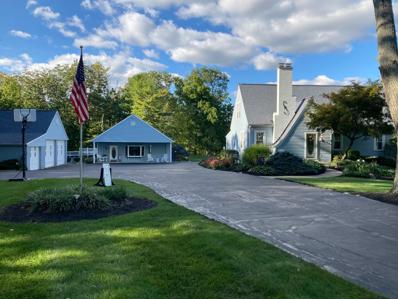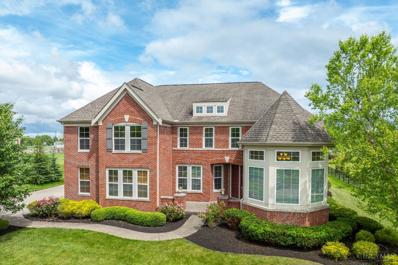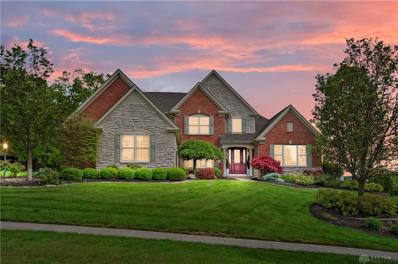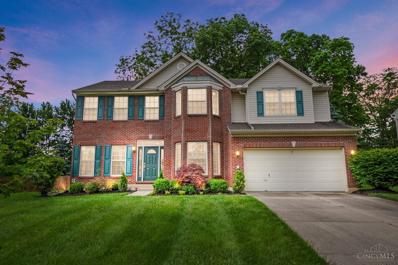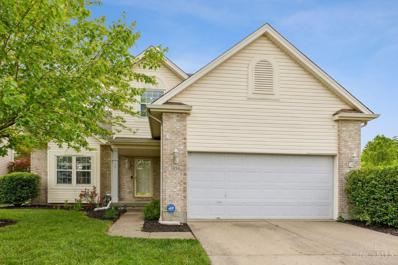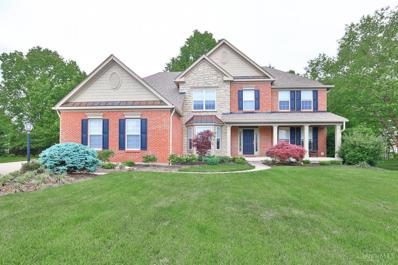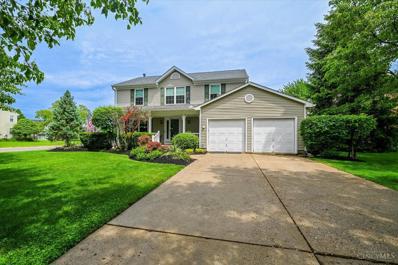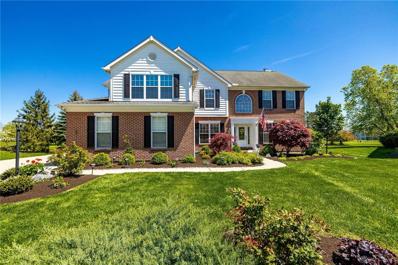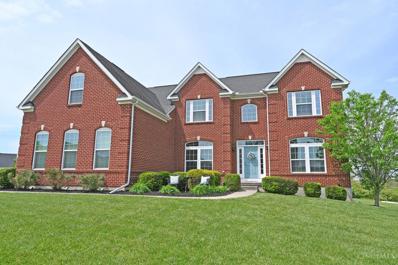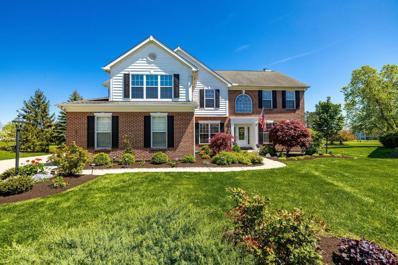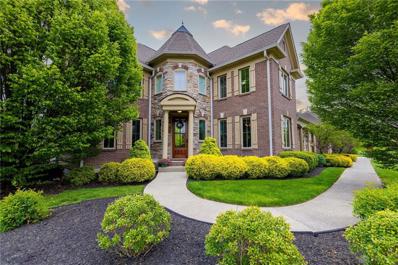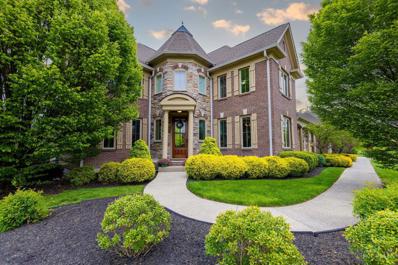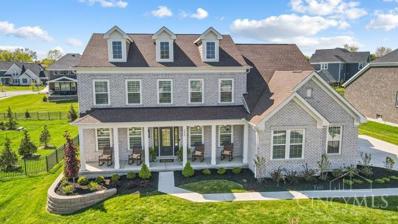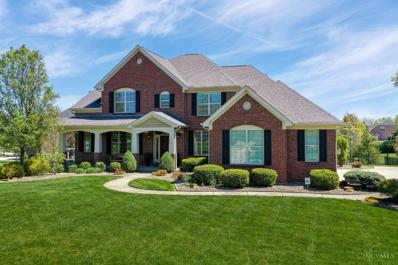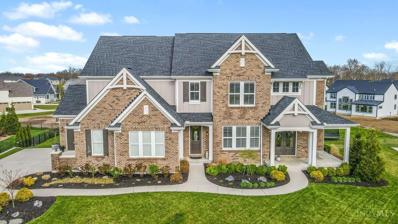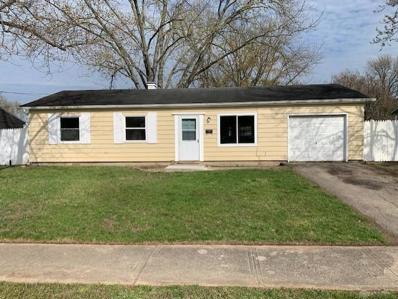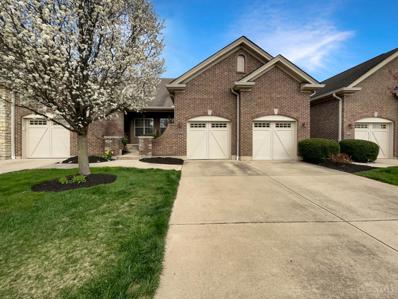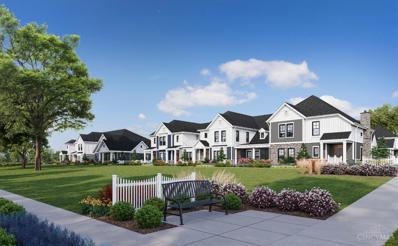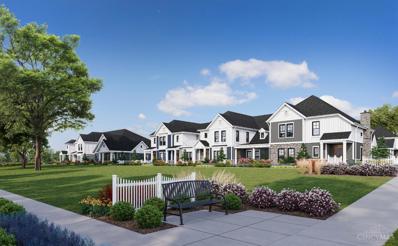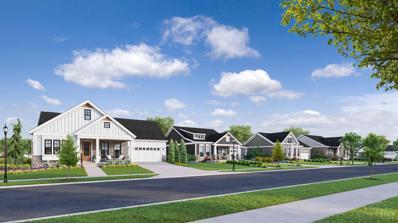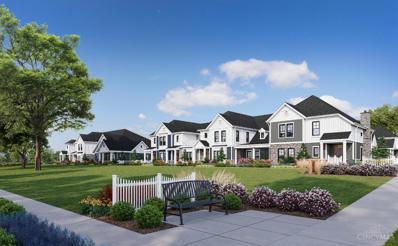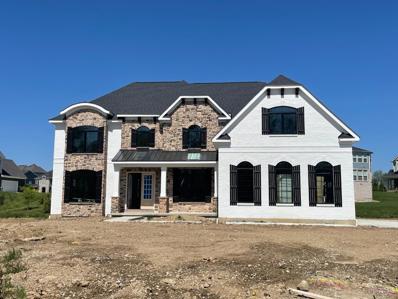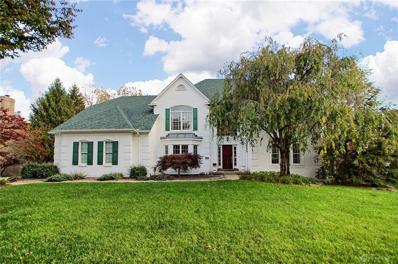Mason OH Homes for Sale
$1,199,000
5058 Ainsley Drive Mason, OH 45040
- Type:
- Single Family
- Sq.Ft.:
- n/a
- Status:
- NEW LISTING
- Beds:
- 5
- Lot size:
- 0.34 Acres
- Year built:
- 2024
- Baths:
- 6.00
- MLS#:
- 911774
- Subdivision:
- Ainsley
ADDITIONAL INFORMATION
Ask how you can lock your interest rate on this home today! Brand new Drees Champlain plan features high coffered ceilings, first floor guest suite, lake view outdoor living deck and patio, and walk out finished lower level. Located in the award winning Mason School District, Ainsley is minutes to Liberty Center Shopping and VOA Park.
$1,199,900
Ainsley Drive Mason, OH 45040
ADDITIONAL INFORMATION
Ask how you can lock your interest rate on this home today! Brand New Drees Champlain plan features high coffered ceilings, first floor guest suite, lake view outdoor living deck and patio, and walk out finished lower level. Located in the award winning Mason School district, Ainsley is minutes to Liberty Center Shopping and VOA Park.
$899,900
Kings Mills Road Mason, OH 45040
- Type:
- Single Family
- Sq.Ft.:
- 2,784
- Status:
- NEW LISTING
- Beds:
- 4
- Lot size:
- 2.95 Acres
- Year built:
- 1948
- Baths:
- 3.00
- MLS#:
- 1805582
ADDITIONAL INFORMATION
Location! Location! Location! Business! 2 Story Home! 4Car Detached Garage! 2.95 Acres! WHY Pay Rent? Live Where You Work! Property Zoned For Barber/Beauty Shop! 2.95 Acres! Park Like Setting! Located In The Heart of Mason! An Urban Oasis! Land+Home+Business Investment Opportunity!Property 1/2 mile from Downtown Mason! Mason Schools! 2 Story, 3 Bed, 3 Full Bath W/Lower Level! New Primary Suite & Deluxe Bath 2024! Detached Finished Building/Business/Rental/Barber Shop/Beauty Shop/Guest House W/Full Bath! 4 Car Detached Garage! Pool! Pond! Creek! Woods! Great Location to shopping, restaurants, I 71 and I 75. Don't miss this one! Priced below land value alone!!
$1,150,000
Braid Lane Mason, OH 45040
- Type:
- Single Family
- Sq.Ft.:
- 5,599
- Status:
- NEW LISTING
- Beds:
- 5
- Lot size:
- 0.62 Acres
- Year built:
- 2012
- Baths:
- 6.00
- MLS#:
- 1803954
ADDITIONAL INFORMATION
First time to market, this spacious and luxurious home in Medinah at Heritage Club is conveniently located near Heritage GC w/direct rd access and just minutes from Kings Island and Liberty Center. Open floor plan features an abundance of natural light and HW flooring. Open gourmet kitchen with large island leads to the Great room and exterior covered patio, perfect for entertaining your friends and family. Primary bedroom has dual owners closets and is large enough to dance! The home has dual staircases to the 2nd level leading to the 5 bedrooms, all with large closets and easy access to an abundance of baths. Full finished basement with oversized stairwell makes it convenient to bring in all of your oversized furniture. Basement also features a kitchenette and bar area as well as a half bath and several rooms perfect for play, office or exercise. Backs up to MECC and features a large and usable back yard with plenty of privacy. Move in ready and immediate occupancy is available.
$1,195,000
4744 Medallion Way Mason, OH 45040
- Type:
- Single Family
- Sq.Ft.:
- 5,152
- Status:
- Active
- Beds:
- 5
- Lot size:
- 0.65 Acres
- Year built:
- 2005
- Baths:
- 5.00
- MLS#:
- 911124
- Subdivision:
- Chestnut Hill 2-C
ADDITIONAL INFORMATION
Luxury Home On Your List? Come To Mason's Chestnut Hill, A Highly Sought After Community w/Exceptional Amenities in One Of The Area's Most Desirable Places To Live*Features Tree-Lined Streets-Sidewalks-Vintage Lighting-Corner Parks-Community Cntr*Gorgeous Brick/Stone Custom 1st Fl Primary On a Private .65ac CulDeSac Yd w/Putting Green-Irrigation Sys-Landscape Lights*5Bd 4Bth*RARE 1st FLR Primary w/Cathedral Ceil-Custom WIC-WalkOut to Rear Covered Porch*Amazing SunFilled 4-Season Rm w/Cathedral Ceil-Extensive Windows-Walk Out*Exquisite WdWork & HrdWd Flrs*Custom LL w/Media Rm-Bar-Billiards Rm-Weight Rm*Integrated Home Sound System: 1st Flr-Garage-Patio*Beautiful Wood Plantation Shutters on 27 Windows + 1 Dr*Roof 2017*Built-In Monogram Fridge*SEER15 A/C '20*Upgraded Front Dr '21*Established Premium Landscaping*5152 FIN SF per WCA*5 Houses Down From Fleckenstein Park (50ac Park w/Soccer-Baseball Fields-Batting Cages-Tennis/Pickleball Courts-Playground-Ponds-Picnic Shelter w/Restrooms)
$609,000
Thornberry Court Mason, OH 45040
- Type:
- Single Family
- Sq.Ft.:
- 3,543
- Status:
- Active
- Beds:
- 4
- Lot size:
- 0.29 Acres
- Year built:
- 2001
- Baths:
- 3.00
- MLS#:
- 1804860
ADDITIONAL INFORMATION
Welcome to your dream home! This stunning property boasts a wealth of features that will make every day feel like a retreat. With 1 owner, meticulous care&attention to detail shines throughout. Step inside to discover a grand 2story great rm, flooded w/natural light, creating a spacious&inviting atmosphere. The open oversized primary bedroom adjoins the fully remodeled primary bathroom and is a luxurious sanctuary, complete w/a freestanding soaking tub, perfect for unwinding after a long day. Kitchen has been tastefully updated, offering both style&functionality, while the sunroom provides the perfect spot to enjoy your morning coffee or curl up w/a good book. Outside, the lg private backyard is a haven for relaxation and entertainment. Lg trees grace the yard, adding natural beauty&shade. Additional highlights include updated mechanicals for peace of mind, a partially fin basement for extra living space, and located on a cut-de-sac. Study could be 5th bedroom on first floor!
$435,000
Windwood Court Mason, OH 45040
- Type:
- Single Family
- Sq.Ft.:
- 2,226
- Status:
- Active
- Beds:
- 4
- Lot size:
- 0.19 Acres
- Year built:
- 1997
- Baths:
- 3.00
- MLS#:
- 1804769
ADDITIONAL INFORMATION
Modern home located in the heart of Mason. Airy living room with cathedral ceilings, gas fireplace, and a beautiful kitchen with granite countertops, stainless steel appliances and a gas cooktop. 4 Bedrooms and 2 full baths up including a primary suite w/attached bath and jetted tub, double vanities, & large walk-in closet. Hardwood floors beautify the main level. Finished basement with either a separate kids' play area/rec room OR office/lounge/music room, and a separated unfinished storage space. Kitchen walks out to the freshly painted deck, paved patio with firepit along with kids playset in the middle of a lovely backyard of mature trees. 1st floor laundry. AC 2012, Furnace 2012, Water Heater 2012, Roof 2014 & Hardwood floors 2023. Cul de sac street. Walking trails lead from the community entrance to Lifetime Fitness, Half Day Cafe, Regal Cinemas, Great restaurants and more. Quick access to Mason-Montgomery Rd., I-275 and I-71. Great location!
$739,900
Crown Court Mason, OH 45040
- Type:
- Single Family
- Sq.Ft.:
- n/a
- Status:
- Active
- Beds:
- 4
- Lot size:
- 0.29 Acres
- Year built:
- 2003
- Baths:
- 4.00
- MLS#:
- 1804523
ADDITIONAL INFORMATION
Welcome to this updated&charming 2-story home nestled in the highly sought-after Parkside Community!Step inside to discover stunning hardwood FLRS that flow seamlessly throughout the 1st flr.2-Story Great Room w/Wall of Windows!Entertain in style in the gorgeous white kitchen featuring high-end appliances and granite counters,a true chef's delight!First-floor office provides a private workspace!Primary bedroom awaits with two WIC for ample storage. The luxurious primary bath offers a relaxing tub & separate shower! The 2nd floor features a versatile loft area, perfect for a playroom, study, or addt. living space.The finished LL is an entertainer's dream,complete w/an oversized bar,wine cellar,recreation rm &full bath!Enjoy the serenity of the cul-de-sac street and the privacy of the spacious lot enhanced by a charming pergola, ideal for outdoor dining and entertaining! All NEW Mechanics!Don't miss this opportunity to own this beautiful home!Exceptional Location to I-71 and Shopping!
$450,000
Minuteman Court Mason, OH 45040
- Type:
- Single Family
- Sq.Ft.:
- 2,389
- Status:
- Active
- Beds:
- 4
- Lot size:
- 0.29 Acres
- Year built:
- 1990
- Baths:
- 4.00
- MLS#:
- 1804569
ADDITIONAL INFORMATION
Great Family Home Located In The Heart Of Mason! This 4 Bedroom, 4 Bathroom Home Has A Lovely Bright & Airy 4 Seasons Room Addition w/ Slit HVAC System To Ensure Year Around Use! Formal Living & Dining Rooms & Family Room w/ Gas Fireplace. 4 Bedrooms Up Including Primary Suite w/ Vaulted Ceilings & Attached Bath w/ Jetted Tub. Finished Lower Level w/ Rec Room, Possibly Bedroom & Half Bath. Lovely Corner Lot w/ Mature Trees & Paver Patio. Large 2 Car Attached Garage & Welcoming Covered Front Porch! Newer HVAC, Roof, HWH & SS Appliances. Replacement Windows!
Open House:
Saturday, 5/25 12:00-1:30PM
- Type:
- Single Family
- Sq.Ft.:
- 4,546
- Status:
- Active
- Beds:
- 4
- Lot size:
- 0.52 Acres
- Year built:
- 1999
- Baths:
- 4.00
- MLS#:
- 910134
- Subdivision:
- Fairways Pine Run 4
ADDITIONAL INFORMATION
Stunning Ray Murphy Home with 4 bedrooms, 3.5 baths, 4,500+ sqft in The Fairways at Pine Run! Situated at the end of a cul-de-sac, on over .5 acre, and walking distance to schools, this home is sure to impress! Updated kitchen with a large island, custom wood cabinets, granite countertops, and SS appliances. Two-story family room, 1st floor office, 2nd floor laundry, multi-room audio system, and a massive owner's suite with vaulted ceiling. Finished lower level with an entertainment space, wet bar, billiard room, exercise area, and a full bath. Enjoy outdoor living with a sun-filled 4-season room, deck, dual patios, hot tub, and community pool. All of this overlooks Hole #12 at The Grizzly Golf Course. Mason School District, & ideal location; close to I-71, parks, shopping, and dining. This is the one you've been waiting for!
$795,000
Starling Way Mason, OH 45040
- Type:
- Single Family
- Sq.Ft.:
- 5,435
- Status:
- Active
- Beds:
- 6
- Lot size:
- 0.35 Acres
- Year built:
- 2014
- Baths:
- 5.00
- MLS#:
- 1803970
ADDITIONAL INFORMATION
Versatile open floor plan with up to 7 bedrooms, 5 full baths, 3 car side entry in desirable Willow Brooke pool community with trail access to Little Miami Scenic Trail. 5 Beds and 3 full baths on 2nd floor, 1st floor bedroom can be office or 2nd ensuite, finished lower level has a study, full bath and egressed bedroom with walk in closet. 2nd floor laundry. Granite kitchen with vaulted morning room, walking out to deck overlooking pond. ~5600 SF
$835,000
Old Manchester Court Mason, OH 45040
Open House:
Saturday, 5/25 12:00-1:30PM
- Type:
- Single Family
- Sq.Ft.:
- 4,546
- Status:
- Active
- Beds:
- 4
- Lot size:
- 0.52 Acres
- Year built:
- 1999
- Baths:
- 4.00
- MLS#:
- 1803450
ADDITIONAL INFORMATION
Stunning Ray Murphy Home with 4 bedrooms, 3.5 baths, 4,500+ sqft in The Fairways at Pine Run! Situated at the end of a cul-de-sac, on over .5 acre, and walking distance to schools, this home is sure to impress! Updated kitchen with a large island, custom wood cabinets, granite countertops, and SS appliances. Two-story family room, 1st floor office, 2nd floor laundry, multi-room audio system, and a massive owner's suite with vaulted ceiling. Finished lower level with an entertainment space, wet bar, billiard room, exercise area, and a full bath. Enjoy outdoor living with a sun-filled 4-season room, deck, dual patios, hot tub, and community pool. All of this overlooks Hole #12 at The Grizzly Golf Course. Mason School District, & ideal location; close to I-71, parks, shopping, and dining. This is the one you've been waiting for!
$1,019,000
3656 Carmelle Woods Drive Mason, OH 45040
- Type:
- Single Family
- Sq.Ft.:
- 5,440
- Status:
- Active
- Beds:
- 5
- Lot size:
- 0.49 Acres
- Year built:
- 2006
- Baths:
- 6.00
- MLS#:
- 909894
- Subdivision:
- Carmelle 1
ADDITIONAL INFORMATION
Stunning property from the moment you walk into this 6100 SqFt home. Gorgeous, soaring ceilings & custom details throughout. This home was built by a builder, for a builder and it shows: coved ceilings, beamed custom woodwork throughout, built-in bar, trimmed out office, flex loft space, tech wired w/smart features for mechanical & security systems, theater, window treatments & doors. The vast open floor plan is an entertainer's dream w/space to spread out inside & outside. 2 lovely fireplaces welcome you to relax in both the living room and great room where natural light pours into the home. All the bedrooms feature walk-in closets. Awesome Jack & Jill bath for 2 bedrooms & 2nd en-suite on 2nd floor w/bonus loft space with built-ins for 2nd office or craft room. The enormous lower level includes theater wall w/surround sound, walkout to patio, wet bar, wine room, bedroom, full bath & additional room for whatever you want! Views to woods, help the location feel private & established.
$1,019,000
Carmelle Woods Drive Mason, OH 45040
- Type:
- Single Family
- Sq.Ft.:
- 5,440
- Status:
- Active
- Beds:
- 5
- Lot size:
- 0.49 Acres
- Year built:
- 2006
- Baths:
- 6.00
- MLS#:
- 1803386
ADDITIONAL INFORMATION
Stunning property from the moment you walk into this 6100 SqFt home. Gorgeous, soaring ceilings & custom details throughout. This home was built by a builder, for a builder and it shows: coved ceilings, beamed custom woodwork throughout, built-in bar, trimmed out office, flex loft space, tech wired w/smart features for mechanical & security systems, theater, window treatments & doors. The vast open floor plan is an entertainer's dream w/space to spread out inside & outside. 2 lovely fireplaces welcome you to relax in both the living room and great room where natural light pours into the home. All the bedrooms feature walk-in closets. Awesome Jack & Jill bath for 2 bedrooms & 2nd en-suite on 2nd floor w/bonus loft space with built-ins for 2nd office or craft room. The enormous lower level includes theater wall w/surround sound, walkout to patio, wet bar, wine room, bedroom, full bath & additional room for whatever you want! Views to woods, help the location feel private & established.
$1,075,000
Sentinel Oak Drive Mason, OH 45040
- Type:
- Single Family
- Sq.Ft.:
- n/a
- Status:
- Active
- Beds:
- 5
- Lot size:
- 0.34 Acres
- Year built:
- 2022
- Baths:
- 4.00
- MLS#:
- 1802999
ADDITIONAL INFORMATION
Stunning east facing 3700 SF home in the heart of Crooked Tree Preserve with 5 beds (1 on first floor), 4 full baths and NO detail overlooked. You will be impressed the moment you enter this gorgeous home with hardwood floors throughout, custom lighting, huge windows allowing tons of natural light, automatic blinds, LEDs and only 2 years new. Sitting nearly across from trailheads, the community has gardens, a pool and lots of walkability. 3-car garage, great mudroom space and 1st floor laundry.
$1,179,000
Winning Stakes Way Mason, OH 45040
- Type:
- Single Family
- Sq.Ft.:
- 4,810
- Status:
- Active
- Beds:
- 4
- Lot size:
- 0.54 Acres
- Year built:
- 2011
- Baths:
- 5.00
- MLS#:
- 1802868
ADDITIONAL INFORMATION
Enjoy all the seller improvements in this spectacular Chestnut Hill home featuring a 1st floor Primary suite. Spacious 5010 SF open floor plan, custom moldings/trims, home emanates charm & style. Cooks dream in the newly remodeled gourmet kitchen featuring granite countertops, stone backsplash, high-end Thermador & Frigidaire professional appliances, all complemented by a lg walk-in pantry. Relax in the gorgeous 2-story great room w/stone gas fireplace & blt-in bookcases. 2nd floor offers 4 bdrms or 3 bdrms & family room with coffee/entertainment bar. The finished walk-up lower level features endless entertainment possibilities with custom wet bar, media/recreation/exercise areas, & a temperature-controlled wine room. Step outside to experience outdoor living at its best on beautiful patio w/custom stone wood-burning fireplace & landscaping for ultimate privacy in fenced-in yard, perfect for a pool! Plus, enjoy the amenities of the pool community & walk to 40-acre Fleckenstein Park.
$1,365,000
Birch View Drive Mason, OH 45040
- Type:
- Single Family
- Sq.Ft.:
- 5,015
- Status:
- Active
- Beds:
- 5
- Lot size:
- 0.37 Acres
- Year built:
- 2020
- Baths:
- 5.00
- MLS#:
- 1801616
ADDITIONAL INFORMATION
Discover luxury living with this Fischer, Allerton floorplan- a sanctuary of style, comfort, and sophistication that exceeds every expectation. You will be greeted by a breathtaking light-filled living space where every detail has been meticulously crafted to perfection. The hardwood floors seamlessly flow throughout. The heart of the home is the gourmet kitchen, complete with an oversized island and a charming breakfast area overlooking one of the beautiful stone fireplaces. Beautiful dining room, complete with elegant finishes. Stay organized with a convenient mud room off a second front entrance, or relax and unwind in a the spacious family room. The openness and brightness (many extra windows added during construction) in the lower level is complete with a living room, bedroom, bathroom, and walkout. Customized to perfection, this home features custom closets and plantation shutters throughout. With this homes pristine condition this home is unlike any other!
$249,000
982 Sheffield Drive Mason, OH 45040
- Type:
- Single Family
- Sq.Ft.:
- 925
- Status:
- Active
- Beds:
- 3
- Lot size:
- 0.19 Acres
- Year built:
- 1961
- Baths:
- 1.00
- MLS#:
- 908377
- Subdivision:
- Olympia Fields-B
ADDITIONAL INFORMATION
Recently remodeled ranch house in Mason. New paint and updates. Has 3 bedrooms and 1 bath, with partially fenced in rear yard. Located just off Butler Warren Road. Garage was shortened to provide office space.
$480,000
Springview Circle Mason, OH 45040
- Type:
- Condo
- Sq.Ft.:
- 2,433
- Status:
- Active
- Beds:
- 2
- Lot size:
- 0.06 Acres
- Year built:
- 2007
- Baths:
- 3.00
- MLS#:
- 1800459
ADDITIONAL INFORMATION
Welcome to this quintessential home featuring a cozy fireplace, complemented by a natural color palette that brings warmth and comfort to the space. The kitchen boasts a center island, perfect for meal prep or casual dining. The spacious master bedroom includes a walk-in closet for ample storage. Flexibility abounds with additional rooms for a variety of living arrangements. The primary bathroom offers a separate tub and shower, double sinks, and excellent under sink storage, making daily routines a breeze. Don't miss this opportunity to make this your dream home!
$699,900
Celebration Way Mason, OH 45040
ADDITIONAL INFORMATION
New spacious and modern townhomes from Traditions Group in Mosaic, Mason's new walkable community anchored by Iconic Dorothy Lane Market! The Hampton 3 BR/2.5 bath plan with 1st floor primary suite offers 2,200 + sq. ft. of open living space, spacious covered patio and 22'x20' storage room. 10' first floor ceilings, gourmet kitchen with LG SS smart appliances, painted or stained solid maple soft close cabinetry & choice of quartz counter tops. Features also include second floor loft, oversized garage with storage, Andersen windows & irrigation system. Homeowners will enjoy 5 lakes, scenic walking paths, waterfront boardwalk, central village green, community plazas, restaurants & shops. Landscape maintenance & snow pushing included in neighborhood association.
$699,900
Celebration Way Mason, OH 45040
ADDITIONAL INFORMATION
New spacious and modern townhomes from Traditions Group in Mosaic, Mason's new walkable community anchored by Iconic Dorothy Lane Market! The Broadmoor 3 BR/2.5 bath plan offers 1,980 sq. ft. of open living space, spacious first floor covered patio and 22'x21' storage room. 10' first floor ceilings, gourmet kitchen with LG SS smart appliances, painted or stained solid maple soft close cabinetry & choice of quartz counter tops. Features also include second floor loft, oversized garage with storage, Andersen windows & irrigation system. Homeowners will enjoy 5 lakes, scenic walking paths, waterfront boardwalk, central village green, community plazas, restaurants & shops. Landscape maintenance & snow pushing included in neighborhood association.
$1,035,900
Traditions Turn Mason, OH 45040
- Type:
- Single Family
- Sq.Ft.:
- 3,728
- Status:
- Active
- Beds:
- 4
- Lot size:
- 0.2 Acres
- Baths:
- 3.00
- MLS#:
- 1800105
ADDITIONAL INFORMATION
Customizable new homes available to build in Mason at Mosaic! New community anchored by Iconic Dorothy Lane Market. Award winning Summerhill 4 bedroom/3 bath ranch plan with extended Everyday Room option offers 3,700+ sq. ft. of finished living space. This open concept design boasts 10' ceilings (9' lower level), gourmet kitchen with LG appliances, maple cabinetry, large island & choice of quartz or granite countertops. Features include custom stained hardwood, 50 Platinum electric fireplace, Moen plumbing fixtures, upgraded closet system in generous primary walk-in closet, Andersen Windows, irrigation system & large private courtyard perfect for entertaining! Homeowners will enjoy 5 lakes, scenic walking paths, waterfront boardwalk, central village green, community plazas, restaurants & shops. Landscape maintenance & snow pushing included in neighborhood association.
$629,900
Celebration Way Mason, OH 45040
ADDITIONAL INFORMATION
New spacious and modern townhomes from Traditions Group in Mosaic, Mason's new walkable community anchored by Iconic Dorothy Lane Market! The Lennox 2 BR + study / 2.5 bath plan offers 1,940 sq. ft. of open living space with 22 x 18 private, partially covered rooftop terrace. 10' first floor ceilings, gourmet kitchen with LG SS smart appliances, painted or stained solid maple soft close cabinetry & choice of quartz counter tops. Features also include second floor loft, oversized garage with storage, Andersen windows & irrigation system. Homeowners will enjoy 5 lakes, scenic walking paths, waterfront boardwalk, central village green, community plazas, restaurants & shops. Landscape maintenance & snow pushing included in neighborhood association.
$1,268,900
Walnut View Drive Mason, OH 45040
ADDITIONAL INFORMATION
The Rookwood by Ashford Homes in Crooked Tree Preserve! $10k interest rate buydown for a limited time. This luxury home is located on almost a half acre, cul de sac lot and features 3,393 sq ft, abundance of wood work, first floor study, 4 bedrooms, 2-story great room, coffered ceilings in primary & great room,expansive custom luxury primary ensuite, 3 car garage, massive covered back patio, outdoor gas fireplace, chef's kitchen, oversized walk-in pantry, enjoy all the current trends and desirable features! 10 ft first floor & 9ft second floor/basement ceilings. MOVE-IN ready for June to relish the summer days & nights with the community amenities including a pool and walking trails.
$899,900
4608 Morris Court Mason, OH 45040
- Type:
- Single Family
- Sq.Ft.:
- 3,809
- Status:
- Active
- Beds:
- 4
- Lot size:
- 0.64 Acres
- Year built:
- 1998
- Baths:
- 4.00
- MLS#:
- 905828
- Subdivision:
- Heritage Club 1
ADDITIONAL INFORMATION
Beautiful Neil Murphy Custom Home!.64 Acre Wooded Lot! Prestigious Heritage Club Community! New HVAC Systems for Both Zones Replaced over Last 3 Years! New Dimensional Roof in 2020! Open Floor Plan! Great for Entertaining! 9 Ft Ceilings! Inviting Foyer! 4 Ft Wide Staircase! Huge Family Rm w/Cathedral Ceiling, Wall of Windows & Gas FP w/Beautiful Stonework! Spacious Gourmet White Kitchen/Granite Tops, Lots of Cabinets & SS Appliances! 24 x 16 Trek Deck w/Custom Railings! Elegant Dining Rm w/Tray Ceiling & Crown Molding! Private Living Room w/Gas FP! 1st Floor Study w/Built-In Bookcases! Dramatic Owners Suite w/Relaxing 14 x 11 Sitting Rm, Gas FP & Huge WIC! Updated Owners Bath w/Custom Vanity, Granite Tops, Custom Shower/Glass Enclosure & Whirlpool Tub! Large Bedrooms w/Jack & Jill Bath! Ensuite Full Bath in Guest Bedroom! 1st Floor Laundry! Full Walkout Basement w/9 Ft Ceilings & Bath Rough-In! Irrigation System! 3 Car Side Entry Garage! Reverse Osmosis System! Immediate Occupancy!
Andrea D. Conner, License BRKP.2017002935, Xome Inc., License REC.2015001703, AndreaD.Conner@xome.com, 844-400-XOME (9663), 2939 Vernon Place, Suite 300, Cincinnati, OH 45219

The data relating to real estate for sale on this website is provided courtesy of Dayton REALTORS® MLS IDX Database. Real estate listings from the Dayton REALTORS® MLS IDX Database held by brokerage firms other than Xome, Inc. are marked with the IDX logo and are provided by the Dayton REALTORS® MLS IDX Database. Information is provided for consumers` personal, non-commercial use and may not be used for any purpose other than to identify prospective properties consumers may be interested in. Copyright © 2024 Dayton REALTORS. All rights reserved.
 |
| The data relating to real estate for sale on this web site comes in part from the Broker Reciprocity™ program of the Multiple Listing Service of Greater Cincinnati. Real estate listings held by brokerage firms other than Xome Inc. are marked with the Broker Reciprocity™ logo (the small house as shown above) and detailed information about them includes the name of the listing brokers. Copyright 2024 MLS of Greater Cincinnati, Inc. All rights reserved. The data relating to real estate for sale on this page is courtesy of the MLS of Greater Cincinnati, and the MLS of Greater Cincinnati is the source of this data. |
Mason Real Estate
The median home value in Mason, OH is $443,000. This is higher than the county median home value of $222,300. The national median home value is $219,700. The average price of homes sold in Mason, OH is $443,000. Approximately 79.01% of Mason homes are owned, compared to 18.28% rented, while 2.71% are vacant. Mason real estate listings include condos, townhomes, and single family homes for sale. Commercial properties are also available. If you see a property you’re interested in, contact a Mason real estate agent to arrange a tour today!
Mason, Ohio has a population of 32,317. Mason is more family-centric than the surrounding county with 45.8% of the households containing married families with children. The county average for households married with children is 40.01%.
The median household income in Mason, Ohio is $93,872. The median household income for the surrounding county is $79,397 compared to the national median of $57,652. The median age of people living in Mason is 42.3 years.
Mason Weather
The average high temperature in July is 86.9 degrees, with an average low temperature in January of 20.9 degrees. The average rainfall is approximately 42.8 inches per year, with 14.9 inches of snow per year.
