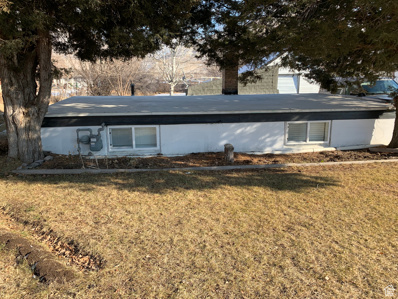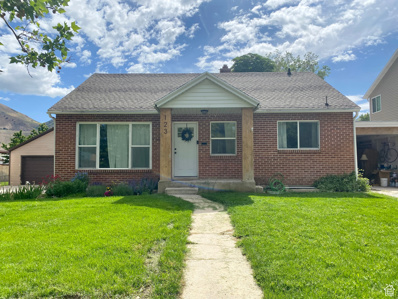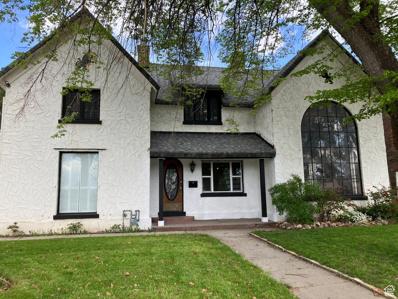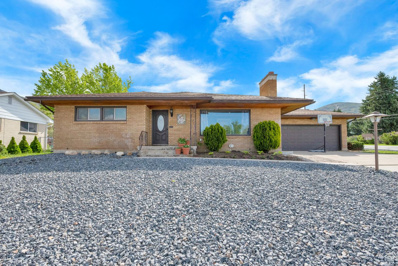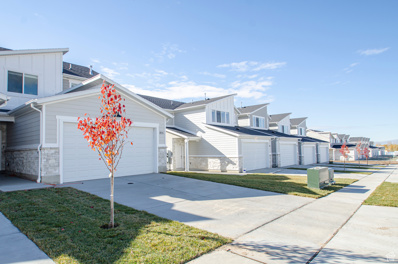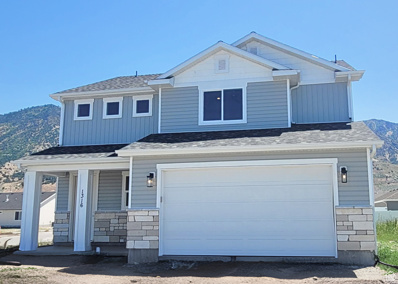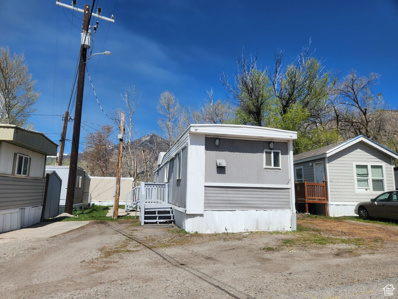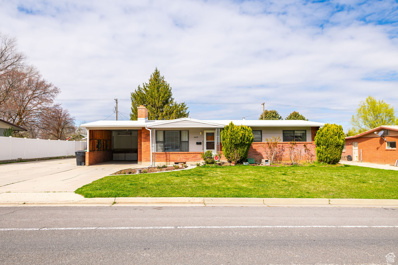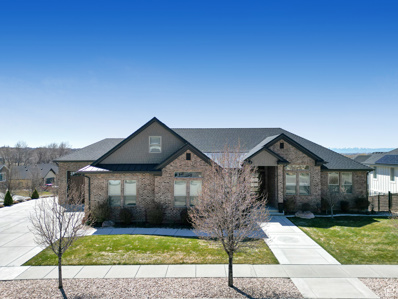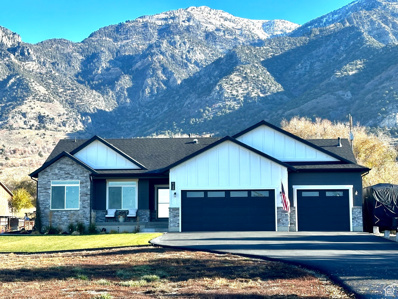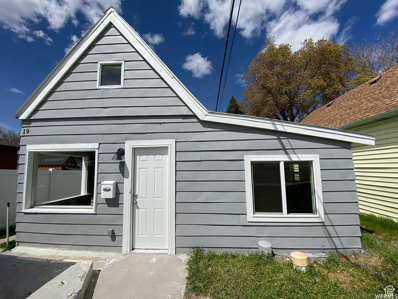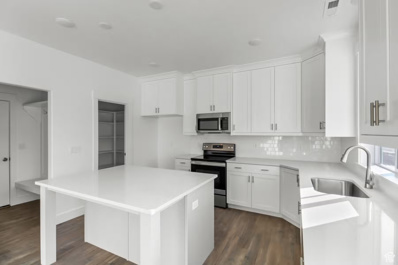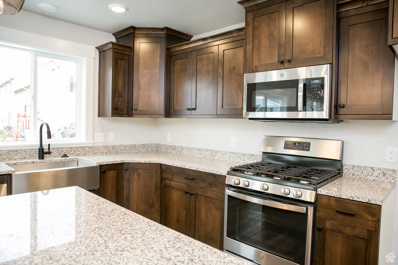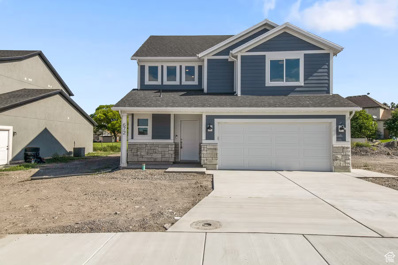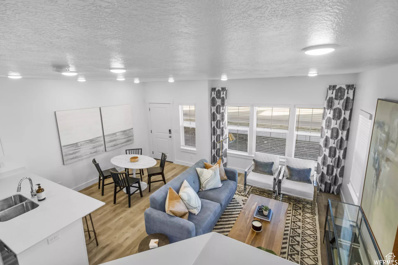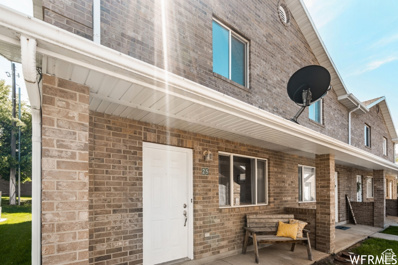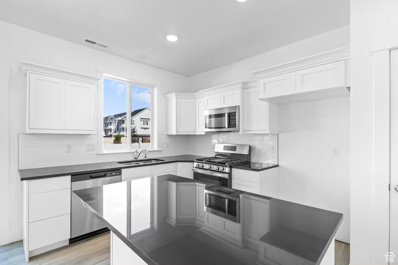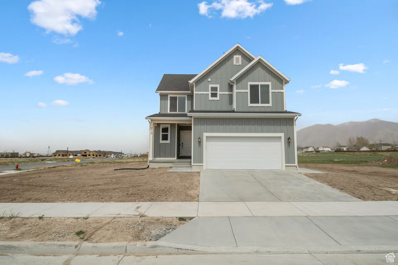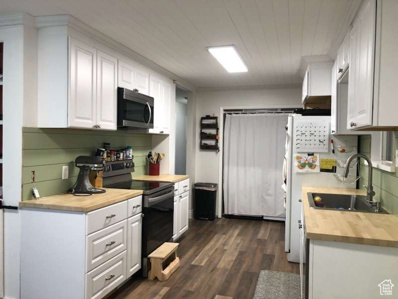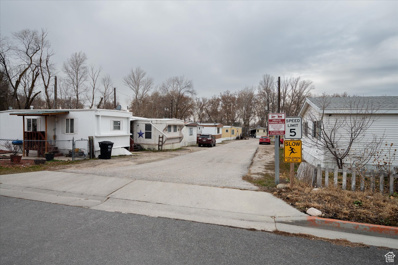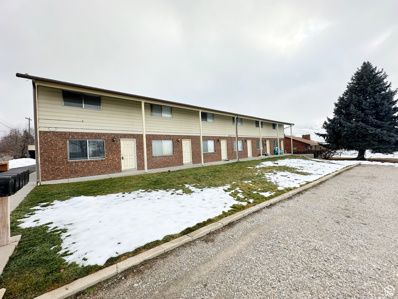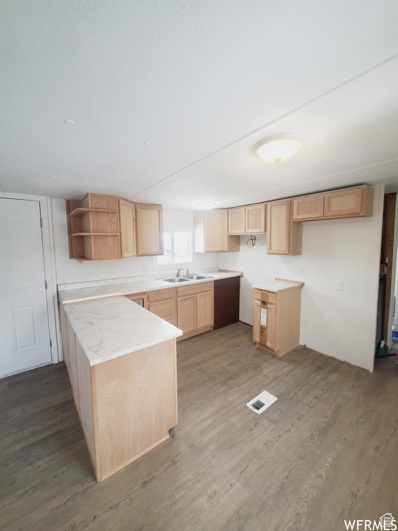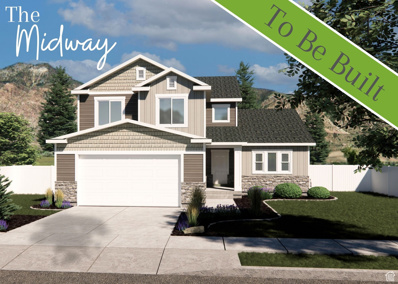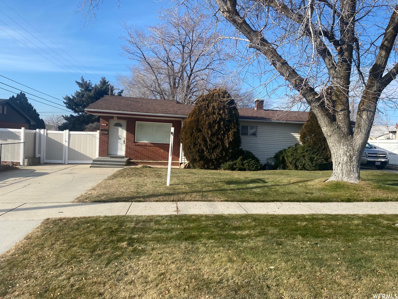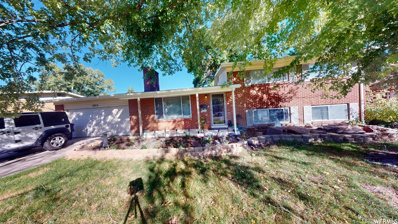Brigham City UT Homes for Sale
$287,000
641 400 Brigham City, UT 84302
- Type:
- Single Family
- Sq.Ft.:
- 624
- Status:
- Active
- Beds:
- n/a
- Lot size:
- 0.3 Acres
- Baths:
- MLS#:
- 1995599
ADDITIONAL INFORMATION
If you're looking for a home with some land and not a condo or townhouse this is the place! Nice comfortable home on a secluded large deep lot. Recently remodeled with all new double-pane vinyl windows and blinds. Detached single car garage or shop and plenty of off-street parking in the driveway. Built-in dog kennel behind the garage for the pets. Tile and hardwood flooring throughout. Newer furnace and water heater. Includes electric washer/dryer combo and views of the mountains.
$399,900
123 400 Brigham City, UT 84302
- Type:
- Single Family
- Sq.Ft.:
- 2,174
- Status:
- Active
- Beds:
- n/a
- Lot size:
- 0.21 Acres
- Baths:
- MLS#:
- 1995292
ADDITIONAL INFORMATION
SEE PICTURES!!! Beautifully remodeled East Brigham City home on a quiet tree-lined street. Close to elementary and middle schools. 4 Bedroom 2 Bath open concept home NEW EVERYTHING! New Day & Night furnace and central Air, water heater, Jeld-Wen double pane windows, stainless steel appliances, 3cm granite counter tops with back splash, deep stainless steel sink, faucets, vanities, toilets, tile, mirrors, doors (interior and exterior), base and trim, hardwood, carpet, 2 tone paint, light fixtures, knobs. 2 over sized family rooms, large laundry room. Brick exterior, new back patio and shed, side parking for four wheeler or side by side and fully fenced yard.
$399,000
155 100 Brigham City, UT 84302
- Type:
- Single Family
- Sq.Ft.:
- 2,204
- Status:
- Active
- Beds:
- n/a
- Lot size:
- 0.27 Acres
- Baths:
- MLS#:
- 1995349
ADDITIONAL INFORMATION
Beautiful historic home in Brigham City's historic neighborhood. Can't beat the convenient walkable location. Almost everything has been painted, refinished, or spiffed up in the last couple of years while maintaining the historic feel. Updates include: new roof, rebuilt chimneys, three exterior doors, many new windows, new furnace, refinished hardwood floors, and an upstairs bathroom. High vaulted ceilings in the living room, and fireplace with a blower for cozy winter nights. A large quarter acre lot with side driveway access, ideal property to add a detached ADU: offset your mortgage payments. Comes with Brigham City water shares and lions adorning the gables to keep you feeling fancy. Square footage figures are provided as a courtesy estimate only and were obtained from county records. Buyer is advised to obtain an independent measurement.
$485,000
279 300 Brigham City, UT 84302
- Type:
- Single Family
- Sq.Ft.:
- 2,972
- Status:
- Active
- Beds:
- n/a
- Lot size:
- 0.23 Acres
- Baths:
- MLS#:
- 1995592
ADDITIONAL INFORMATION
Buyers completed inspection and appraisal and unfortunately lost his job! Back on the market ready for new buyers! Come fall in love with this East side, beautiful brick rambler. You will love the modern updates, while still enjoying the historic charm this home offers. Enjoy a bright open floorplan and relax in the new master en suite, which is hard to find in homes built around this time. This home offers main level living, with a large laundry room and pantry off the also remodeled kitchen. Those kitchen updates include new cabinets, countertops and backsplash! The spacious basement includes three good sized rooms, another newly remodeled full bath and huge bonus space for storage. Additional storage can be found in the oversized two car garage. The home features all new electrical and plumbing, including new tankless water heater and water softener. Brand new furnace, windows and window wells in the basement and added insulation throughout to help with those utility bills! All this was done during the remodel. Large corner lot next to the cemetery keeps the area peaceful and quiet and offers beautiful views of the surrounding Wasatch mountains. This home will not disappoint, its beautiful inside and out!
$349,900
993 600 Brigham City, UT 84302
- Type:
- Townhouse
- Sq.Ft.:
- 1,436
- Status:
- Active
- Beds:
- n/a
- Lot size:
- 0.03 Acres
- Baths:
- MLS#:
- 1994459
- Subdivision:
- GLEN HOLLOW
ADDITIONAL INFORMATION
This like new townhome is ready for new owners! It features a spacious kitchen on the main floor with a half bath. Upstairs you have two master bedrooms and the laundry room. The subdivision features lots of open space, dog park and play ground for the kids. *Photos are not of property but of a similar unit.
- Type:
- Single Family
- Sq.Ft.:
- 1,956
- Status:
- Active
- Beds:
- n/a
- Lot size:
- 0.2 Acres
- Baths:
- MLS#:
- 1992451
- Subdivision:
- CARDAMINE
ADDITIONAL INFORMATION
The STANSBURY offers a warm welcoming feeling the instant you walk into the open entry way. The large family room and kitchen are perfect for your family gatherings. 9ft main floor ceilings, stunning granite countertops, white painted cabinets with an accent island, stainless steel appliances, large pantry, mudroom, and half bath on the main floor. The master bedroom is located on the 2nd floor offering a soaker tub, marble surround shower, walk in closet, and a ceiling fan. The second floor is complete with 3 more large bedrooms, full bathroom, and a laundry room.
- Type:
- Mobile Home
- Sq.Ft.:
- 540
- Status:
- Active
- Beds:
- n/a
- Baths:
- MLS#:
- 1992230
- Subdivision:
- BRIGHAM VILLAGE
ADDITIONAL INFORMATION
MOTIVATED SELLER! Price reduced for fast sale. FANTASTIC location in Brigham Village that is close to everything! This 2 bedroom home has a full bath, open kitchen with lots of cupboard space, and washer and dryer hookups. It is walking distance to shops, restaurants, grocery store, mechanic, hamburger stand, bank, hardware store, public swimming pool, walking paths, baseball fields, pickleball, and the Senior Center. You are close to the parade route, fruit stands, and the Peach Days festivities. The HOA takes care of the common areas and water/sewer/trash are included in the monthly fee. Kitchen appliances included. Close to 2 freeway entrances, so commuting is easy. 15 minutes to Crystal Hot Springs. Close to Willard Bay for amazing fishing! Come live in the charm that the small town life offers you.
$399,900
445 600 Brigham City, UT 84302
- Type:
- Single Family
- Sq.Ft.:
- 2,200
- Status:
- Active
- Beds:
- n/a
- Lot size:
- 0.35 Acres
- Baths:
- MLS#:
- 1991385
ADDITIONAL INFORMATION
20k price improvement! New carpet and paint in several rooms. Darling home with great curb appeal. You'll love the main floor living option in this Brigham City Rambler. Brand new carpet in the living room and Master Bedroom. Don't let the listed square footage deceive you, there is an additional (Approximate) 12x40 foot fully enclosed patio room off the back of the home, along with a workshop. The roof was completely re-done within the last 2 years. This home has a fully landscaped yard with irrigation rights twice a week for the large garden area. There are plenty of storage options including a separate garage, a cold storage room and cupboards in the carport.
$999,900
1263 HIGHLAND Brigham City, UT 84302
- Type:
- Single Family
- Sq.Ft.:
- 5,342
- Status:
- Active
- Beds:
- n/a
- Lot size:
- 0.27 Acres
- Baths:
- MLS#:
- 1988280
- Subdivision:
- KOTTER CANYON
ADDITIONAL INFORMATION
Beautiful fully finished, luxury home with custom upgrades, located along the foothills of north Brigham City. Solid 8' wood doors on main floor with gorgeous wood trim and beams, walnut cabinetry and granite counter tops. Custom designed master suite with jetted soaker tub, private deck access and a large walk-in closet that connects to the laundry room. The massive garages are extra deep and tall, insulated and fully finished with epoxy floors. The basement is the perfect spot for gatherings with an additional family room, full theater room, gaming corner, pool table, concessions and access to the backyard with sandbox, swings and covered patios! The back patio is wired for a hot tub. Tons of storage. Basement garage space is great for storage and has heating as well as central vacuum. Attention to detail in every aspect of this home, soap pumps at every sink. massive walk- in pantry, appliance garage, pull-out spice racks, interior brick walls, coffered ceilings, custom plumbing and electrical fixtures throughout, window coverings are "tops-down bottoms-up" providing for privacy with a view in every room.
- Type:
- Single Family
- Sq.Ft.:
- 3,828
- Status:
- Active
- Beds:
- n/a
- Lot size:
- 1.5 Acres
- Baths:
- MLS#:
- 1988270
ADDITIONAL INFORMATION
This large rambler sits on a spacious 1.5-acre lot, offering stunning mountain views from every angle. With a plethora of upgrades, this custom built home boasts both luxury and comfort. Inside, vaulted ceilings, with upgrades galore, and plenty of windows that flood the home with natural light. The open concept kitchen features beautiful custom cabinetry, perfect for entertaining guests or preparing family meals. Relax in the elegant master suite, complete with a spa-like ensuite bathroom and walk-in closet. Outside, the large yard provides endless opportunities for outdoor activities including RV parking with your own hookups. Whether you're enjoying the sunset and mountain views from the covered patio or enjoying your time in the hot tub this home offers a serene retreat with unparalleled views.** Home is actually in Honeyville city limits and utilities and such are through Honeyville, not Brigham city**
$300,000
19 100 Brigham City, UT 84302
- Type:
- Single Family
- Sq.Ft.:
- 926
- Status:
- Active
- Beds:
- n/a
- Lot size:
- 0.11 Acres
- Baths:
- MLS#:
- 1987956
ADDITIONAL INFORMATION
Perfect first home or investment property. Welcome to this captivating 2-bedroom, 1-bathroom retreat, where every detail has been meticulously curated for discerning tastes. Step into this cozy home, adorned with exquisite quartz countertops, sleek stainless steel appliances, and stylish shaker-style cabinets, creating a culinary haven that effortlessly combines functionality with elegance. Neutral tones throughout the space create a serene ambiance, providing a canvas for personalization and relaxation. Nestled on a perfectly sized lot, this residence offers not only impeccable interior finishes but also the promise of outdoor enjoyment and tranquility.
$469,990
350 1225 Brigham City, UT 84302
- Type:
- Single Family
- Sq.Ft.:
- 1,949
- Status:
- Active
- Beds:
- n/a
- Lot size:
- 0.14 Acres
- Baths:
- MLS#:
- 1985481
- Subdivision:
- NORTH POINT
ADDITIONAL INFORMATION
The simplicity of The Madison 2-story floor plan combine with a modern appeal for an overall stylish and functional design. Our Madison floor features 3 beds and 2.5 baths with an open-concept main living area. Featuring a large entrance welcomes you into the home. The flow from the family room into the kitchen and dining space make you feel right at home, with plenty of windows for natural light. A walk-in pantry in the kitchen provides lots of space for storing your kitchen essentials and food. Conveniently located off the garage is a mudroom and powder room. Step upstairs to discover a loft area near an open to below view of the front door, which creates an open and airy feel to the home you'll love. Feel ultimate relaxation when in your owner's suite with a walk-in closet and owner's bath. With two bedrooms, one with a walk-in closet, also upstairs.
$459,990
1225 350 Brigham City, UT 84302
- Type:
- Single Family
- Sq.Ft.:
- 1,878
- Status:
- Active
- Beds:
- n/a
- Lot size:
- 0.14 Acres
- Baths:
- MLS#:
- 1985476
- Subdivision:
- NORTH POINT
ADDITIONAL INFORMATION
Featuring 3 beds and 2.5 baths, The Saddlewood 2-story floor plan has a stylish and functional design that's classic. An open-concept main living space with the family room, kitchen, and dining area provide a welcoming nature as you walk down the entry hallway. The spacious owner's suite upstairs invites you in with its large windows, owner's bath, and huge walk-in closet worth boasting about. At the top of the stairs you'll discover a loft space that's open to below to the entrance for an airy and bright addition in the home. A laundry room is centered on the second floor for ultimate convenience to your weekly routine. Create additional living space with an optional finished basement featuring a bedroom with a walk-in closet, bathroom, and open recreation room.
$449,990
500 1225 Brigham City, UT 84302
- Type:
- Single Family
- Sq.Ft.:
- 1,793
- Status:
- Active
- Beds:
- n/a
- Lot size:
- 0.14 Acres
- Baths:
- MLS#:
- 1985473
- Subdivision:
- NORTH POINT
ADDITIONAL INFORMATION
With a contemporary design in every aspect, The Greystone floor plan is a beauty. Including 3 bedrooms and 2.5 baths, this 2-story floor plan provides the space you need in style. At the entrance, you'll discover a powder bath and hallway into the open concept living space. The kitchen features a large pantry to store all your kitchen necessities, with the great room having an optional fireplace to warm up the room during the winter months. A bright loft space with windows at the top of the stairs welcomes you into the resting space upstairs, with the owner's suite, owner's bath, spacious walk-in closet, bedrooms, convenient laundry, and bathroom.
- Type:
- Townhouse
- Sq.Ft.:
- 1,549
- Status:
- Active
- Beds:
- n/a
- Lot size:
- 0.1 Acres
- Baths:
- MLS#:
- 1985464
- Subdivision:
- NORTH POINT
ADDITIONAL INFORMATION
Enter into the Sitka townhome to discover an open concept main living space you'll love. This 2-story floor plan features 3 beds and 2.5 baths, with all the bedrooms on the top floor. The dining, family room, and kitchen on the main level provide the perfect space for your family to relax, cook, eat, and socialize together. The kitchen includes a walk-in pantry and a wrap-around counter, where you can add a few stools for snack time to working on homework. Upstairs you'll discover a loft off the stairs, an owner's suite featuring an owner's bath and spacious walk-in closet with a window, bedrooms, a bath, and the laundry room.
- Type:
- Townhouse
- Sq.Ft.:
- 1,224
- Status:
- Active
- Beds:
- n/a
- Lot size:
- 0.02 Acres
- Baths:
- MLS#:
- 1984068
- Subdivision:
- AMENDMENT TO EAGLE R
ADDITIONAL INFORMATION
Don't miss this deal on this beautiful townhome in Brigham City. This home is within walking distance of schools, restaurants, and shopping. Close to ski resorts, hiking and outdoor adventures! The views of the mountains are breathtaking! Even though it is conveniently located, it's still tucked away from the business of the town. The primary bedroom is a great size, and has an extra walk-in closet. The second bedroom also well sized could be used as a home office with built-in shelves and an ample closet. Common areas, maintained by HOA have well-maintained grass and trees. One car garage with storage and one uncovered spot. There is an IBEX home warranty that is good until August 2024.
$429,990
84 950 Brigham City, UT 84302
- Type:
- Single Family
- Sq.Ft.:
- 1,547
- Status:
- Active
- Beds:
- n/a
- Lot size:
- 0.14 Acres
- Baths:
- MLS#:
- 1983528
- Subdivision:
- NORTH POINT
ADDITIONAL INFORMATION
Be one of the first to build in this new community!! Stylish and functional, The Stonebrook floor plan features 3 beds and 2.5 baths that you'll love calling home. The main living space with the family room, kitchen, and dining provide the perfect space for everything from relaxing to cooking and eating with your family. Step upstairs to discover a spacious owner's suite with plenty of natural light from gorgeous windows, an owner's bath, and large walk-in closet. A laundry room is conveniently located on the top floor, along with a bath, and two bedrooms, one with a walk-in closet.
$439,990
96 950 Brigham City, UT 84302
- Type:
- Single Family
- Sq.Ft.:
- 1,696
- Status:
- Active
- Beds:
- n/a
- Lot size:
- 0.14 Acres
- Baths:
- MLS#:
- 1983536
- Subdivision:
- NORTH POINT
ADDITIONAL INFORMATION
Be one of the first to build your home in this new community!! The Westminster floor plan is both cozy and stylish with 3 beds and 2.5 baths. From it's modern and functional layout, with an open-concept main living space and bedrooms on the upper floor. Spend morning and evenings in the kitchen, dining, and family room as you cook, eat, and relax with your family. Upstairs, the spacious owner's suite features an owner's bath with a water closet and large walk-in closet, you'll love. A laundry room also upstairs, provides ultimate convenience for your lifestyle.
$324,999
157 900 Brigham City, UT 84302
- Type:
- Single Family
- Sq.Ft.:
- 1,007
- Status:
- Active
- Beds:
- n/a
- Lot size:
- 0.15 Acres
- Baths:
- MLS#:
- 1980677
ADDITIONAL INFORMATION
Psst, don't tell anyone but your dream home just was listed! Nestled just one block from the new Golden Spike Elementary and 2 blocks from the Splash pad make this home the epitome of family-friendly living! Loads of updates including appliances, countertops, bathroom, lvp flooring, carpet, insulated garage door, and a shed/shop in backyard! Fully fenced yard and most of all, an attractive offered price of $335,000! Easy to show and easier to love! Square footage figures are provided as a courtesy estimate only. Buyer is advised to obtain an independent measurement.
$3,750,000
410 MAIN Brigham City, UT 84302
- Type:
- Other
- Sq.Ft.:
- 18,500
- Status:
- Active
- Beds:
- n/a
- Lot size:
- 3.09 Acres
- Baths:
- MLS#:
- 1980144
ADDITIONAL INFORMATION
Fantastic opportunity to purchase a rare, full-occupancy mobile home community in Brigham City. The property has 37 leased units, including 34 mobile homes, a single-family home, and 2 commercial/retail units. The community is owner-occupied, and no rentals are currently allowed. Lot rent is $515 per home starting June 1, 2024, with the upside in a new owner implementing water/trash passthrough billing, bringing in Fiber Internet, and raising the lot rent to market rate. Current ownership has done extensive capital improvement projects and cleared the path for a Buyer to come in and cashflow from day one. Potential redevelopment of the ~3.09 acres is possible, and the property is a perfect opportunity to collect rent while working through entitlements. Possible partial Seller Financing considered.
$1,250,000
561 400 Brigham City, UT 84302
- Type:
- Other
- Sq.Ft.:
- 6,790
- Status:
- Active
- Beds:
- n/a
- Lot size:
- 0.5 Acres
- Baths:
- MLS#:
- 1978936
ADDITIONAL INFORMATION
WILLING TO SELLER FINANCE!!! Rate and term are negotiable. Seller needs 30% down You have been waiting for this opportunity. 6 units in the heart of Brigham City. Close to everything a tenant will need. Close to Schools, grocery shopping, bus stops, and a short drive to I15 to make it attractive for tenants working in Weber and Tremonton. This property also has a cash value add with 6 large storage bays that currently aren't being used by tenants. Could potentially add hundreds of dollars in cash flow every month. All units have been updated with newer AC units. With a great rental history, you don't want to miss this opportunity! All units are occupied and only unit 6 is available for showings. Showings require 24 hours of advanced notice to inform tenants. DO NOT DISTURB OTHER TENANTS. Square footage figures are provided as a courtesy estimate only and were obtained from County Records. Buyer is advised to obtain an independent measurement.
ADDITIONAL INFORMATION
Newly remodeled mobile home. Three bedrooms and 1 bedroom and new windows. Call for your private showing. New owners will be required to have a background check done by the HOA. Sq ft are provided as a courtesy estimate only. Come check it out!
$525,900
352 1325 Brigham City, UT 84302
- Type:
- Single Family
- Sq.Ft.:
- 2,210
- Status:
- Active
- Beds:
- n/a
- Lot size:
- 0.18 Acres
- Baths:
- MLS#:
- 1974665
ADDITIONAL INFORMATION
BRAND NEW PLAN!! MASTER BEDROOM ON THE MAIN FLOOR! The MIDWAY is a showstopper. The Family room is open to above with 16' ceilings! Huge Kitchen, Granite Countertops, Stainless Steel Appliances, Mud Room, LVP throughout, Master Bedroom & Grand Master Bath (On the MAIN LEVEL), Washroom on 2nd Level, 3 Bedrooms upstairs. You will love this plan! Call me today for more information on Building this Plan in Cardamine.
$339,900
644 S 500 Brigham City, UT 84302
- Type:
- Single Family
- Sq.Ft.:
- 1,544
- Status:
- Active
- Beds:
- n/a
- Lot size:
- 0.22 Acres
- Baths:
- MLS#:
- 1972932
ADDITIONAL INFORMATION
There is so much to this home! If you have been looking for something that is mostly on one level but will also give you all the extra's this one just might be it. The home has a newer kitchen and bathroom. There is plenty of room for a dine in table but also a bar and stools. The main living room has hardwood floors beneath the carpet. There are plantation shutters and tons of storage. The home has two bedrooms. One is small and the other has a wood burning stove in the bedroom to keep you nice and toasty. The basement has a large gathering room. You will fall in love with the large covered patio. In addition to all of that there is a 2 car garage, a large workshop and a large wood storage area. In addition there is another shed! Plus you will love the large basketball court for hours of fun. The yard is completely fenced and there is tons of parking and even room for your RV. With a little updating this home will give you everything that you have been looking for. The sellers are also including a stand up freezer, refrigerator and dryer! Make you appointment to see this home today!
$439,891
1013 WILDWOOD Brigham City, UT 84302
- Type:
- Single Family
- Sq.Ft.:
- 2,043
- Status:
- Active
- Beds:
- n/a
- Lot size:
- 0.18 Acres
- Baths:
- MLS#:
- 1951330
- Subdivision:
- LINDSAY PARK PLAT II
ADDITIONAL INFORMATION
Mirror My Existing Loan at 3.5% with Seller Finance!! We Need This Sold!! No Credit Approval Required! Monthly Payment UNDER $2,000/MO. You will love the large open family room with a fireplace and hardwood floors. Nice Kitchen with large island countertop. Downstairs family room. 5 Bedrooms, 3 Bathrooms. Walk Out Basement. Large fully fenced back yard with Fruit Trees. Large back patio. You have got to come see this home!! Square footage figures are provided as a courtesy estimate only and were obtained from previous MLS listing. Buyer is advised to obtain an independent measurement.

Brigham City Real Estate
The median home value in Brigham City, UT is $226,000. This is lower than the county median home value of $238,600. The national median home value is $219,700. The average price of homes sold in Brigham City, UT is $226,000. Approximately 63.7% of Brigham City homes are owned, compared to 30.22% rented, while 6.08% are vacant. Brigham City real estate listings include condos, townhomes, and single family homes for sale. Commercial properties are also available. If you see a property you’re interested in, contact a Brigham City real estate agent to arrange a tour today!
Brigham City, Utah has a population of 18,736. Brigham City is less family-centric than the surrounding county with 37.87% of the households containing married families with children. The county average for households married with children is 42.71%.
The median household income in Brigham City, Utah is $49,760. The median household income for the surrounding county is $58,835 compared to the national median of $57,652. The median age of people living in Brigham City is 33 years.
Brigham City Weather
The average high temperature in July is 90.8 degrees, with an average low temperature in January of 16 degrees. The average rainfall is approximately 19.1 inches per year, with 39.8 inches of snow per year.
