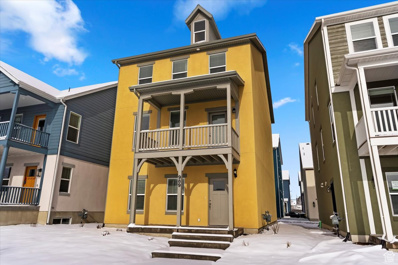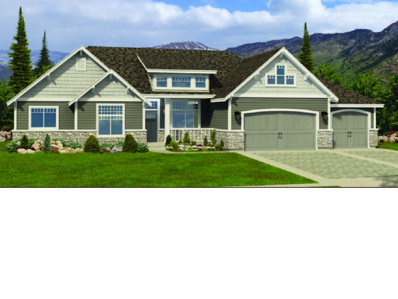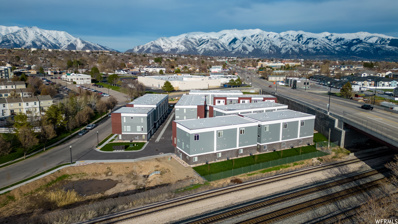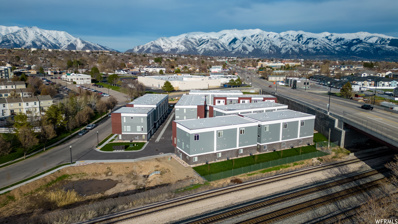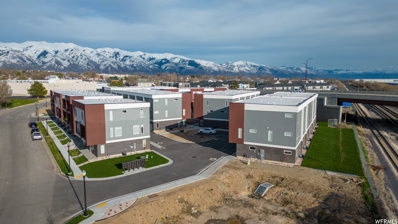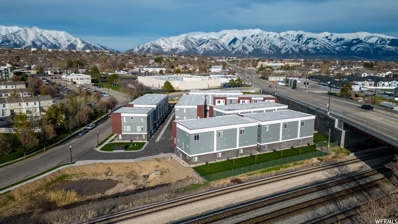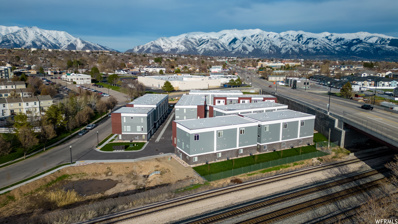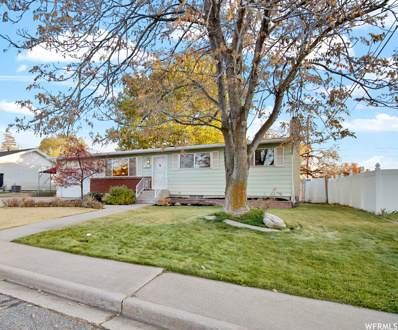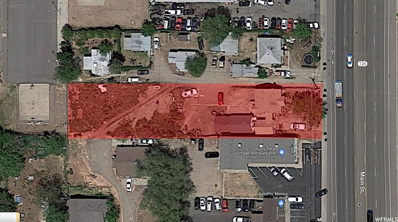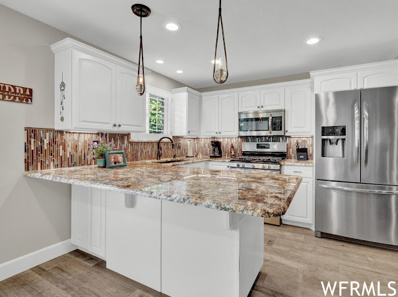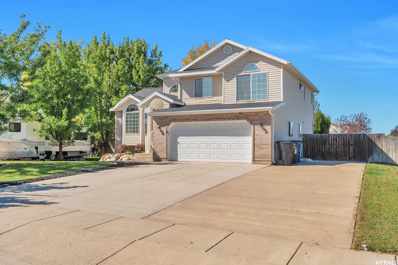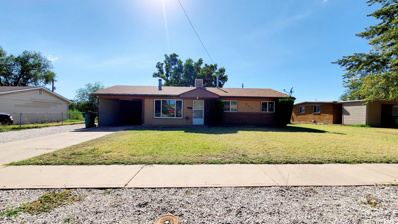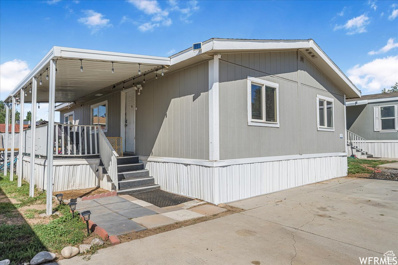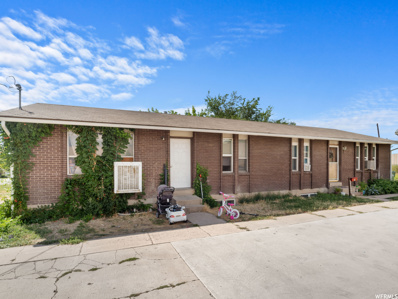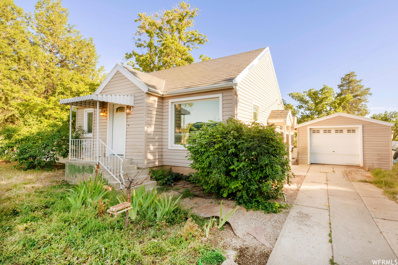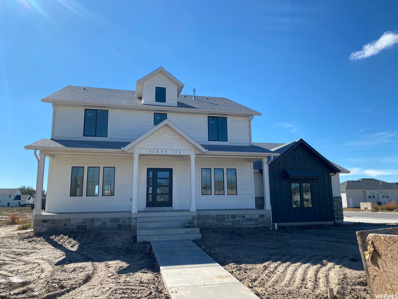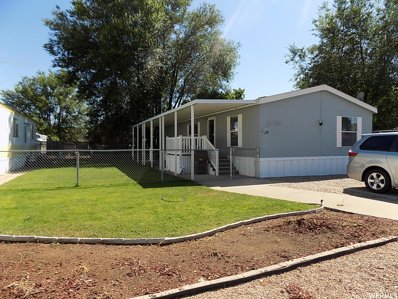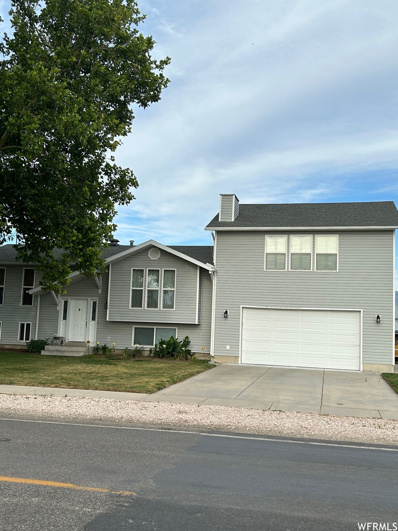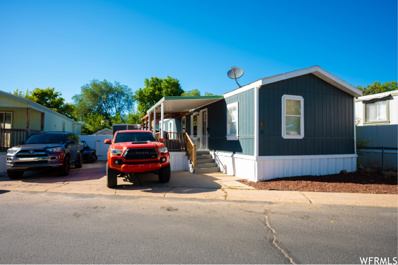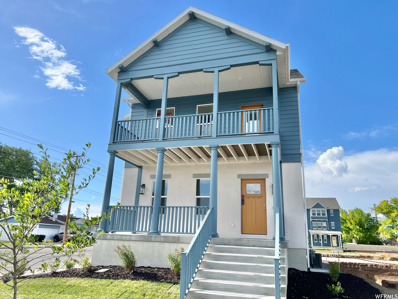Clearfield UT Homes for Sale
- Type:
- Single Family
- Sq.Ft.:
- 2,512
- Status:
- Active
- Beds:
- n/a
- Lot size:
- 0.05 Acres
- Baths:
- MLS#:
- 1968689
- Subdivision:
- WILCOX FARMS
ADDITIONAL INFORMATION
Stetson floor plan is MOVE-IN READY! Enjoy natural light, sunrise/sunset views from the front deck. Primary Suite with double sinks, walk-in closet, and a sleek glass-door shower. Upgraded kitchen with stainless steel appliances, LVP flooring, and quartz countertops. We also have 2 other floor plans to choose from! HOA manages yard care, snow removal, and community amenities. Wilcox Farms features an upcoming hammock park, playground, and pickleball court! Visit our model home at 987 W. 1525 S., Clearfield, UT 84015, Mon-Sat, 11 AM - 6 PM. Don't miss out on your dream home! Note: Computer generated staging.
$712,500
113 100 Unit 2 Clearfield, UT 84015
- Type:
- Single Family
- Sq.Ft.:
- 3,750
- Status:
- Active
- Beds:
- n/a
- Lot size:
- 0.22 Acres
- Baths:
- MLS#:
- 1968692
- Subdivision:
- HARDIN-WILLSON SUBD
ADDITIONAL INFORMATION
This main level living rambler is truly a treasure, offering a countryside ambiance with the convenience of city living. Approach your opulent dwelling by strolling down a private drive lined with majestic sycamore trees, leading to a partially secluded lot. The enchanting trees contribute to a tucked-away atmosphere, making the surroundings truly captivating. This remarkable home is brimming with additional features and unique touches that lend it a distinctive and customized feel. The kitchen is a haven for bakers, equipped with built-in double ovens, a microwave, a gas cooktop, and a spacious island that provides ample counter space. A generously sized walk-in pantry, a pot filler faucet behind the cooktop, and a convenient pass-through door from the garage to the pantry are just a few of the thoughtful details. The half bath/mud area near the garage entrance helps maintain cleanliness. The open floor plan seamlessly connects the kitchen, dining area, and family room, creating an ideal space for entertaining. Whether you're cozying up next to the fireplace during winter or admiring the beauty of mature fruit trees and grape vines through the back picture window in the spring, this home offers a welcoming atmosphere. The covered front porch is perfect for watching the rain, and the parlor room near the front door can serve as a welcoming space for guests or be transformed into an office/den. The Master Bedroom turns the suite into a "sweet" haven, featuring vaulted ceilings, a spacious room, a double sink vanity, a deep soaking garden tub, a separate shower, a walk-in closet, and a separate toilet room. The laundry room is conveniently located near the bedrooms and offers options for a sink or a pet door/entry. The garage is extra deep, accommodating even a truck in the 2-car portion. The walk-out basement is designed as a three-bedroom apartment with its own kitchen and laundry facilities. You have the exciting opportunity to choose your preferred colors, style, and finishes, whether you lean towards craftsman, country, contemporary, modern, or traditional aesthetics. For a virtual tour providing an idea of finishes and layout, a link is available. Please note that the provided pictures, plans, and descriptions are examples and estimates only, and actual results may vary. Important Notice: A second-story bonus room is available if selected before trusses are ordered. A smaller version, with approximately 1,600 sq ft on the main floor, is available for approximately $660,000. Alternatively, a smaller version without the parlor room, featuring approximately 1,500 sq ft on the main floor, is available for approximately $586,950. LOCATION: Home is being built on a Flag lot located behind an existing (green) house located at 115 E 100 N, Clearfield For a virtual tour of a home with a similar layout, please follow this link: https://my.matterport.com/show/?m=o6peUv8sEfq
- Type:
- Townhouse
- Sq.Ft.:
- 1,579
- Status:
- Active
- Beds:
- n/a
- Lot size:
- 0.02 Acres
- Baths:
- MLS#:
- 1969312
- Subdivision:
- THE UNION TOWNHOMES
ADDITIONAL INFORMATION
**RECENTLY COMPLETED AND A 20K PRICE IMPROVEMENT**Come check out these GORGEOUS townhomes and fall in love. These townhomes have the best finishes and the colors are amazing. We have 3 and 2 bedroom homes available and all homes have 2.5 bathrooms. These townhomes are located close to everything. Get on the schedule today to come look at these beautiful homes and let's get you under contract.***Pictures might not be of this townhome. Final finishes could be different than pictured****3% builder incentives towards buy-downs/closing costs when using the preferred lender**Units have been pre-wired with CenturyLink**
- Type:
- Townhouse
- Sq.Ft.:
- 1,545
- Status:
- Active
- Beds:
- n/a
- Lot size:
- 0.02 Acres
- Baths:
- MLS#:
- 1969311
- Subdivision:
- THE UNION TOWNHOMES
ADDITIONAL INFORMATION
**RECENTLY COMPLETED AND A 20K PRICE IMPROVEMENT**Come check out these GORGEOUS townhomes and fall in love. These townhomes have the best finishes and the colors are amazing. We have 3 and 2 bedroom homes available and all homes have 2.5 bathrooms. These townhomes are located close to everything. Get on the schedule today to come look at these beautiful homes and let's get you under contract.***Pictures might not be of this townhome. Final finishes could be different than pictured****3% builder incentives towards buy-downs/closing costs when using the preferred lender**Units have been pre-wired with CenturyLink**
- Type:
- Townhouse
- Sq.Ft.:
- 1,545
- Status:
- Active
- Beds:
- n/a
- Lot size:
- 0.02 Acres
- Baths:
- MLS#:
- 1969307
- Subdivision:
- THE UNION TOWNHOMES
ADDITIONAL INFORMATION
**RECENTLY COMPLETED AND A 20K PRICE IMPROVEMENT**Come check out these GORGEOUS townhomes and fall in love. These townhomes have the best finishes and the colors are amazing. We have 3 and 2 bedroom homes available and all homes have 2.5 bathrooms. These townhomes are located close to everything. Get on the schedule today to come look at these beautiful homes and let's get you under contract.***Pictures might not be of this townhome. Final finishes could be different than pictured****3% builder incentives towards buy-downs/closing costs when using the preferred lender**Units have been pre-wired with CenturyLink**
- Type:
- Townhouse
- Sq.Ft.:
- 1,514
- Status:
- Active
- Beds:
- n/a
- Lot size:
- 0.02 Acres
- Baths:
- MLS#:
- 1969273
- Subdivision:
- THE UNION TOWNHOMES
ADDITIONAL INFORMATION
**RECENTLY COMPLETED AND A 20K PRICE IMPROVEMENT**Come check out these GORGEOUS townhomes and fall in love. These townhomes have the best finishes and the colors are amazing. We have 3 and 2 bedroom homes available and all homes have 2.5 bathrooms. These townhomes are located close to everything. Get on the schedule today to come look at these beautiful homes and let's get you under contract.***Pictures might not be of this townhome. Final finishes could be different than pictured****3% builder incentives towards buy-downs/closing costs when using the preferred lender**Units have been pre-wired with CenturyLink**
- Type:
- Townhouse
- Sq.Ft.:
- 1,514
- Status:
- Active
- Beds:
- n/a
- Lot size:
- 0.02 Acres
- Baths:
- MLS#:
- 1969269
- Subdivision:
- THE UNION TOWNHOMES
ADDITIONAL INFORMATION
**RECENTLY COMPLETED AND A 20K PRICE IMPROVEMENT**Come check out these GORGEOUS townhomes and fall in love. These townhomes have the best finishes and the colors are amazing. We have 3 and 2 bedroom homes available and all homes have 2.5 bathrooms. These townhomes are located close to everything. Get on the schedule today to come look at these beautiful homes and let's get you under contract.***Pictures might not be of this townhome. Final finishes could be different than pictured****3% builder incentives towards buy-downs/closing costs when using the preferred lender**Units have been pre-wired with CenturyLink**
$425,000
177 W 1125 Sunset, UT 84015
- Type:
- Single Family
- Sq.Ft.:
- 2,288
- Status:
- Active
- Beds:
- n/a
- Lot size:
- 0.19 Acres
- Baths:
- MLS#:
- 1967631
ADDITIONAL INFORMATION
JUMP into this *Step above Starter* Home and see that there are so many options for your future! Immaculately Cared for, this home has had very few owners, and the attention and LOVE that has gone into it along the way is apparent throughout. Just west of Main Street, this established and convenient area lends itself to quiet streets, walkable amenities, a quick jaunt to Hill AFB, yet feels secluded and neighborly. Walking in, it is hard to miss the ample amount of natural light that floods the main level, thanks to the multiple large windows that grace your rooms. The perfectly placed kitchen takes full advantage of a massive, rectangular window, incasing backyard views and encouraging you to open your French doors onto your gorgeous back patio, for that indoor/outdoor lifestyle that we all crave. Hot Tub Hookups, an outdoor gas grill connection, privacy and shade from your mature trees, in addition to sunset views, all beg one to not only LIVE at home, but to ENJOY all that we have. The Primary Suite is Masterful, with 2 large closets, outfitted with custom built ins for organizational joy. OPPORTUNITY awaits, with 2, true, living spaces, a separate entrance to the basement, and the ability to keep the spaces separate, this property gives the Buyer the unique option to live with Family, RENT OUT the lower level to assist with the mortgage, or just get that family SPRAWL during the times that we aren't gathering. There are so many touches throughout this home, like an Amazon Key garage opener, NEWER roof, NEWER furnace, NEWER flooring, to a large and lovely exterior building to organize all of your yard tools. 177 West makes it hard for the pickiest buyer to find something to pick at and with the charming street, to the ever-inviting backyard, this place really sets the stage for HOME. *Zoysia grass is planted in the East area of the front lawn. This grass is not dead, it has gone Dormant for the season.
$1,060,000
1713 MAIN Sunset, UT 84015
- Type:
- Other
- Sq.Ft.:
- 7,898
- Status:
- Active
- Beds:
- n/a
- Lot size:
- 0.46 Acres
- Baths:
- MLS#:
- 1964617
ADDITIONAL INFORMATION
Incredible development/investment opportunity right on Main St in Sunset. (Combine this with MLS 1907874 for .91 acres of development) Currently Zoned as C2 with 6 rental properties-- DO NOT DISTURB TENANTS ** Showing after accepted offer. Also listed as LAND only in the MLS
$950,000
1703 MAIN Sunset, UT 84015
- Type:
- Duplex
- Sq.Ft.:
- 3,573
- Status:
- Active
- Beds:
- n/a
- Lot size:
- 0.46 Acres
- Baths:
- MLS#:
- 1907874
ADDITIONAL INFORMATION
Incredible development/investment opportunity right on Main St in Sunset. Currently Zoned as C2 with 2 duplexes-- one up/down and one side by side. The up/down was just remodeled (represented in photos) and the side by side located in the back of the property needs significant renovations. ** DO NOT DISTURB TENANTS ** Showing after accepted offer.
$469,900
2231 N 1250 Clinton, UT 84015
- Type:
- Single Family
- Sq.Ft.:
- 1,897
- Status:
- Active
- Beds:
- n/a
- Lot size:
- 0.24 Acres
- Baths:
- MLS#:
- 1904478
- Subdivision:
- PEPPERMINT PARK
ADDITIONAL INFORMATION
A Must See!!! Total remodel - with top quality materials and workmanship - New kitchen - Bathrooms - Doors & Trim Top notch cabinets - Amazing tile floors & showers - Lighting & hardware - Appliances - Huge game room complete with wet bar - Can lights - Gas range - Plantation shutters - Huge RV pad - Walkout basement with big beautiful backyard - Oversized 2-car garage - This is the one you have been waiting for!
$495,000
2283 N 2575 Clinton, UT 84015
- Type:
- Single Family
- Sq.Ft.:
- 2,203
- Status:
- Active
- Beds:
- n/a
- Lot size:
- 0.34 Acres
- Baths:
- MLS#:
- 1902839
ADDITIONAL INFORMATION
Great condition home in an ideal location. Open floor plan with vaulted ceilings, laminate flooring, and great natural light. The family room, large kitchen/dining area, and living room are perfect for entertaining guests or just hanging out with the family. The en suite master bedroom features double doors, vaulted ceilings, wide bath tub, shower stall, and lots of space for unwinding and relaxing. The large, fully-fenced backyard is populated with plenty of trees and a privacy-fenced patio to provide a natural oasis in the suburban landscape. With a newer HVAC system (2016) and roof (2019) and a large driveway for RV parking, this home is full of conveniences and is move-in ready
$315,000
550 N ANN St Clearfield, UT 84015
- Type:
- Single Family
- Sq.Ft.:
- 1,025
- Status:
- Active
- Beds:
- n/a
- Lot size:
- 0.24 Acres
- Baths:
- MLS#:
- 1900051
ADDITIONAL INFORMATION
PRICED REDUCED!! Great Starter Home in Clearfield. Home is all one- level with 3 bedrooms and 1 bathroom. Large fenced backyard and covered patio, I car carport with an RV parking. Minutes from Hill Air Force Base, Freeway, and Shopping. Easy to Show!
- Type:
- Mobile Home
- Sq.Ft.:
- 1,320
- Status:
- Active
- Beds:
- n/a
- Baths:
- MLS#:
- 1980658
- Subdivision:
- SUNDOWN MOBILE HOME
ADDITIONAL INFORMATION
Come check out this SMART MOBILE HOME. 3 bedrooms, 2 bathrooms. Brand new Roof (only 4 years old), remodeled kitchen, new backsplash, new wood floor in kitchen and living room, new paint on the walls, new stove and microwave, Smart A/C contro the house temperature from anywhere, remote smart key, remote access from your phone to control lights, cameras, thermostat, stove and even a sound system in the bath. (washer and dryer and smart fridge *were you can see videos on YouTube. Are negociable). Come see it before it is Gone!!
$565,000
935 450 Clearfield, UT 84015
- Type:
- Duplex
- Sq.Ft.:
- 3,564
- Status:
- Active
- Beds:
- n/a
- Lot size:
- 0.32 Acres
- Baths:
- MLS#:
- 1896651
ADDITIONAL INFORMATION
Great investment opportunity! This duplex offers - 4 Bed/2 bath per side. Each side is has separate utilities and is rented until spring of 2024. The current revenue is just over $40,000. Located in . Great location near shopping, freeway access & Hill Air Force Both units are currently leased expiring in the spring of 2024. Units need updating and are being sold as is but are structurally and mecanically sound.
$415,000
755 300 Clearfield, UT 84015
- Type:
- Single Family
- Sq.Ft.:
- 2,122
- Status:
- Active
- Beds:
- n/a
- Lot size:
- 0.34 Acres
- Baths:
- MLS#:
- 1895081
ADDITIONAL INFORMATION
Convenient Clearfield location just minutes to the freeway, right on 300 North Can't find a better LOCATION for a residence in the Clearfield area. This one is not to be missed! Tucked off of 300 North but remarkably you don't HEAR 300 North. Private location with huge back yard and large mature trees perfect for swing sets and tree houses. Fantastic opportunity for primary residence. Note - Second Bathroom is unfinished
- Type:
- Single Family
- Sq.Ft.:
- 3,901
- Status:
- Active
- Beds:
- n/a
- Lot size:
- 0.29 Acres
- Baths:
- MLS#:
- 1894670
- Subdivision:
- WILDFIRE
ADDITIONAL INFORMATION
Nice new construction with upgrades including quartz counter-tops, upgraded backsplash, natural marble tiles and flooring. Upgrade carpets and floors, insulated garage doors with belt drives, custom cabinetry. Bricked/painted fireplace, spacious corner lot. 2x upgraded 14 seer A/C units Euro style glass and shower. Natural stone on exterior.great new subdivision adjacent to future city parks. Home complete in December
- Type:
- Mobile Home
- Sq.Ft.:
- 1,240
- Status:
- Active
- Beds:
- n/a
- Baths:
- MLS#:
- 1892780
- Subdivision:
- SUNDOWN
ADDITIONAL INFORMATION
Price to sell. Very well maintain and beautiful home. Very spacious master bedroom with a master bathroom. Total of 3 bedrooms 2 bathrooms. Spacious living room and Nice kitchen with gas stove and good size dining room.Cover deck and patio. Big shed on back yard, very well maintain yard.Please text me for an appointment.
$524,900
128 4500 West Point, UT 84015
- Type:
- Single Family
- Sq.Ft.:
- 3,079
- Status:
- Active
- Beds:
- n/a
- Lot size:
- 0.28 Acres
- Baths:
- MLS#:
- 1890836
ADDITIONAL INFORMATION
Come & See! This home has another price improvement! One owner, 4 bedrooms, 2 baths, 1 family room, 1 formal living room, 1 great room for entertaining. It also has a business office or salon with separate entrance. New Roof 2024 This beautiful house is perfect for those who love to entertain! It is ready for your family to move in! Large back yard with garden spot. New Elementary School for 2024-2025. Square footage figures are provided as a courtesy estimate only and were obtained from Davis County Property Sketch. Buyer is advised to obtain an independent measurement.
- Type:
- Mobile Home
- Sq.Ft.:
- 868
- Status:
- Active
- Beds:
- n/a
- Baths:
- MLS#:
- 1889922
- Subdivision:
- HIDDEN GLEN
ADDITIONAL INFORMATION
Motivated seller! Amazing mobile home located just west of highway 15 with nearby access to restaurants, shopping, and just minutes from nearby schools, close to HAFB! A/C was recently installed in 2022 it also comes with warranty. Floor was updated in 2020. Kitchen was remodel in the beginning of the year. Exterior paint was done in 2021. Lot rent is $940 a month.Buyer must be approved through Hidden Glen Mobile Estates. Square footage figures are provided as a courtesy estimate only. Buyer is advised to obtain an independent measurement.
- Type:
- Single Family
- Sq.Ft.:
- 2,505
- Status:
- Active
- Beds:
- n/a
- Lot size:
- 0.07 Acres
- Baths:
- MLS#:
- 1881350
- Subdivision:
- WILCOX FARMS
ADDITIONAL INFORMATION
Discover a brand-new, move-in-ready home! The Middleton floor plan offers 3 beds, 2.5 baths, and a rare unfinished basement. Enjoy natural light, a charming patio, and upgraded kitchen with stainless steel appliances. Be one of only four to have a basement in this community! Two more floor plans available for your customization. Visit our model home at 987 W. 1525 S., Clearfield, UT 84015, Mon-Sat, 11 AM - 6 PM. Don't miss out on this exceptional home!

Clearfield Real Estate
The median home value in Clearfield, UT is $264,000. This is lower than the county median home value of $346,400. The national median home value is $219,700. The average price of homes sold in Clearfield, UT is $264,000. Approximately 51.36% of Clearfield homes are owned, compared to 42.25% rented, while 6.39% are vacant. Clearfield real estate listings include condos, townhomes, and single family homes for sale. Commercial properties are also available. If you see a property you’re interested in, contact a Clearfield real estate agent to arrange a tour today!
Clearfield, Utah 84015 has a population of 30,683. Clearfield 84015 is more family-centric than the surrounding county with 57.8% of the households containing married families with children. The county average for households married with children is 46.7%.
The median household income in Clearfield, Utah 84015 is $52,034. The median household income for the surrounding county is $75,961 compared to the national median of $57,652. The median age of people living in Clearfield 84015 is 27.8 years.
Clearfield Weather
The average high temperature in July is 89.9 degrees, with an average low temperature in January of 20.3 degrees. The average rainfall is approximately 22.3 inches per year, with 31.9 inches of snow per year.
