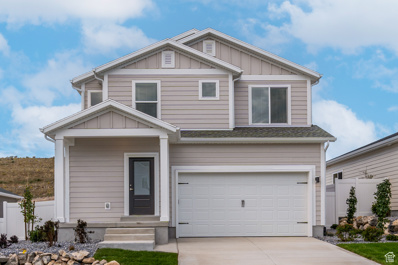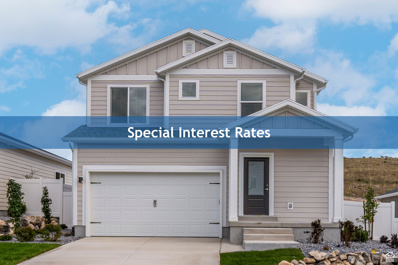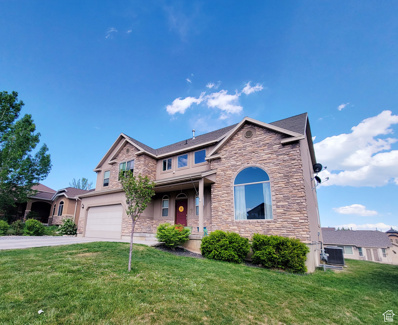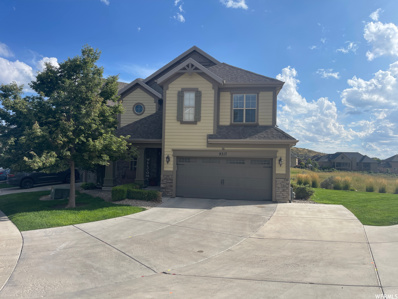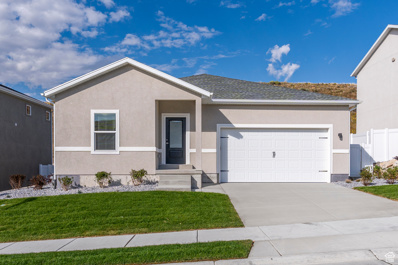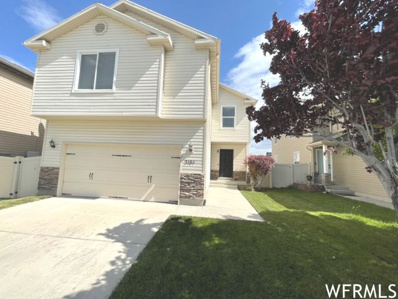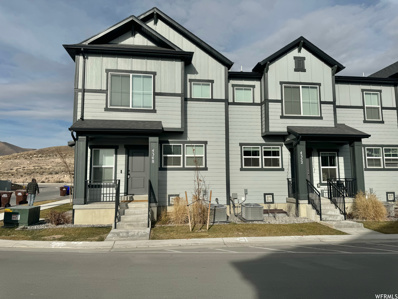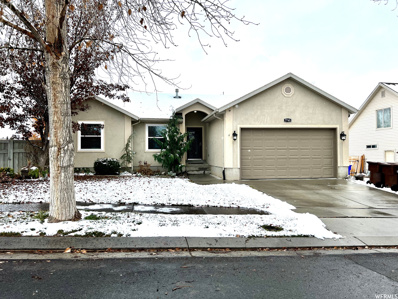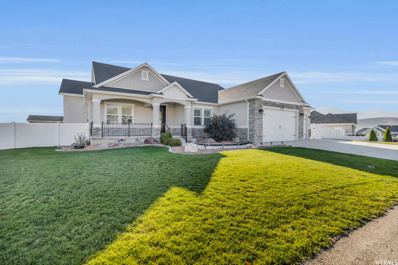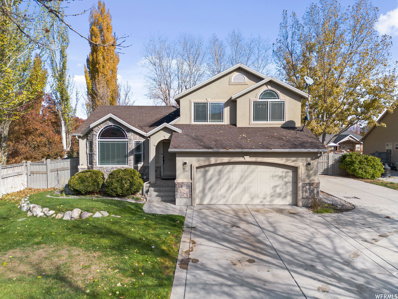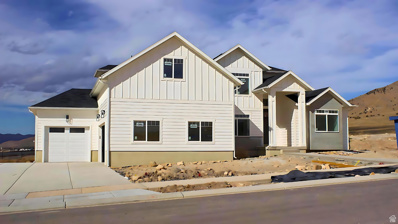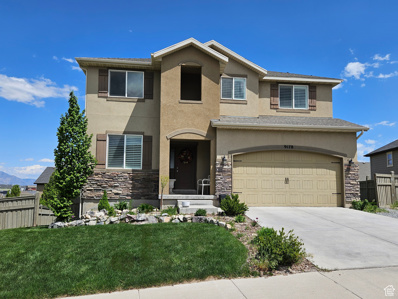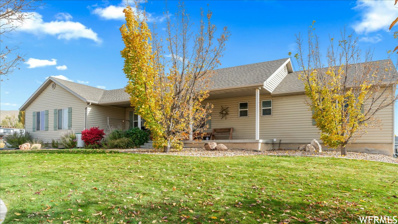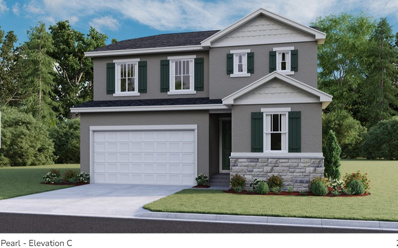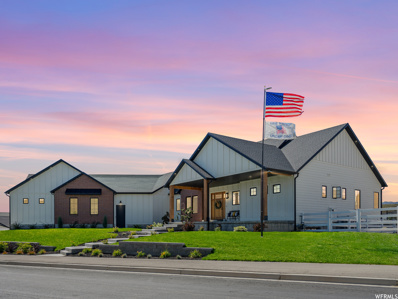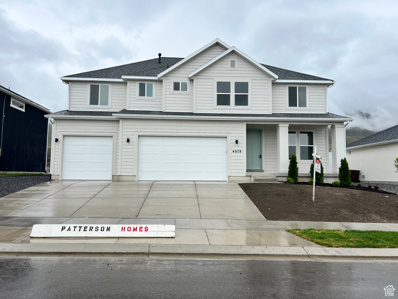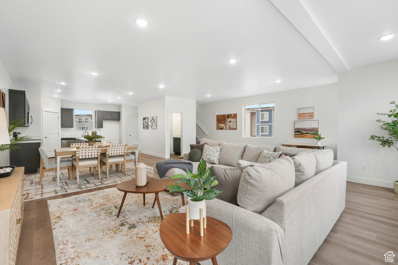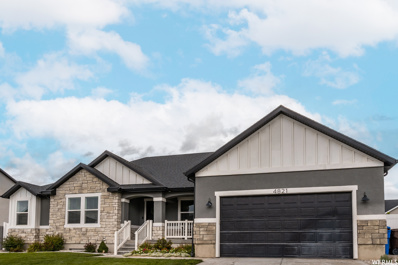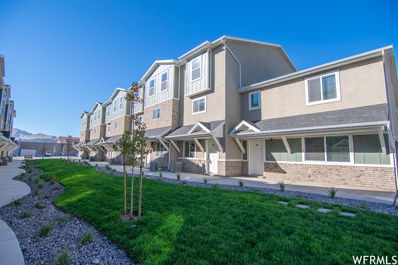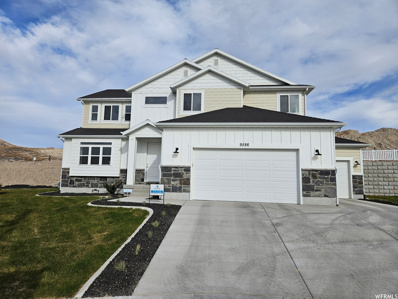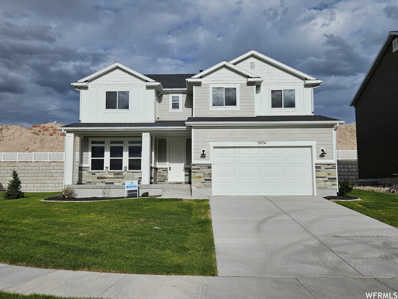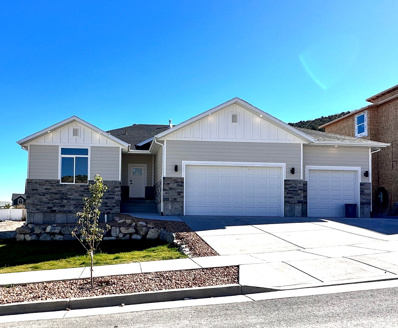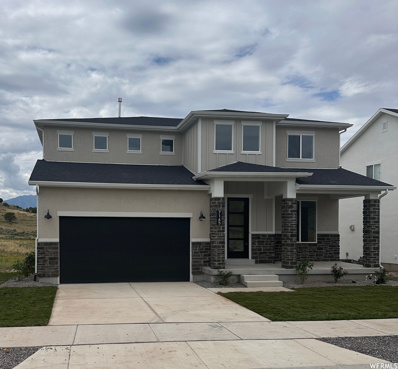Eagle Mountain UT Homes for Sale
- Type:
- Single Family
- Sq.Ft.:
- 1,755
- Status:
- Active
- Beds:
- n/a
- Lot size:
- 0.13 Acres
- Baths:
- MLS#:
- 1974549
- Subdivision:
- OQUIRRH MTN RANCH
ADDITIONAL INFORMATION
This beautiful two-story home has everything you could want or need. Three-bedrooms, two-and-a-half bathrooms, two-car garage, and storage space galore! Downstairs is a spacious family room that gives you plenty of space for you and your family. Connected to this family room is a spacious designer kitchen. Upstairs you'll find a game room, plus a master suite too!
- Type:
- Single Family
- Sq.Ft.:
- 1,755
- Status:
- Active
- Beds:
- n/a
- Lot size:
- 0.14 Acres
- Baths:
- MLS#:
- 1974547
- Subdivision:
- OQUIRRH MTN RANCH
ADDITIONAL INFORMATION
This two-story home is sure to have everything you could ever need in a home. Outside you'll find that the front-yard landscaping has already been done for you. Inside you'll find a home that's loaded with upgrades. Like to entertain? The kitchen has stainless steel Whirlpool appliances that are yours from day one. You'll also find three bedrooms and two-and-a-half bathrooms, as well as a two car garage. Call today to schedule a tour and see this beautiful home for yourself!
- Type:
- Single Family
- Sq.Ft.:
- 4,207
- Status:
- Active
- Beds:
- n/a
- Lot size:
- 0.16 Acres
- Baths:
- MLS#:
- 1973824
- Subdivision:
- HIGHLANDS ON GREEN
ADDITIONAL INFORMATION
Beautiful 2-story in desirable Highlands on the Green neighborhood with a pool. Home has open and flowing floor plan, with traditional living room, dining room, large kitchen and family room. Kitchen has been updated with many upgrades. Bedrooms are huge. Master suite is very nice and spacious, terraced ceiling and large walk in closet. Basement was professionally finished, with 2 big bedrooms, large family room, full bath with washer/dryer hook ups. Must see!
- Type:
- Townhouse
- Sq.Ft.:
- 2,581
- Status:
- Active
- Beds:
- n/a
- Lot size:
- 0.05 Acres
- Baths:
- MLS#:
- 1973512
- Subdivision:
- SPRING VALLEY
ADDITIONAL INFORMATION
Large end unit townhouse with one of the best locations in the project backing on to The Ranches Golf Club (just off #10 fairway). Property is eligible for USDA financing. Huge master suite with walk-in closet.
- Type:
- Single Family
- Sq.Ft.:
- 1,974
- Status:
- Active
- Beds:
- n/a
- Lot size:
- 0.16 Acres
- Baths:
- MLS#:
- 1973401
- Subdivision:
- OQUIRRH MTN RANCH
ADDITIONAL INFORMATION
Want the space of a two-story but want a single-level? This home has just that. Not only does this home have four bedrooms and three bathrooms. But it also has a private back yard too! Whatever your needs, this home will not only meet them but exceed them.
$513,900
2161 JORDAN Eagle Mountain, UT 84005
- Type:
- Single Family
- Sq.Ft.:
- 3,600
- Status:
- Active
- Beds:
- n/a
- Lot size:
- 0.11 Acres
- Baths:
- MLS#:
- 1972845
ADDITIONAL INFORMATION
You will Love this Beautiful Home - Recently Modeled!! Totally Immaculate - Literally new but even better because the landscaping, fencing, sprinkler system and upgrades are already in place, Home features an open concept main floor and four extra large bedrooms, two baths and convenient laundry room upstairs. FULLY PAID OFF SOLAR ELECTRIC SYSTEM for extra low electric power costs. Home Upgrades include: New Carpeting - New Gorgeous Tile Floors - New Two Tone Paint - Outstanding Kitchen with New Quartz Countertops - Large Walk in Pantry - Stainless Steel Appliances (Range, Dishwasher, Refrigerator & Built-in Microwave) Included - New LED Lights - Upgraded Baths with Gorgeous Tile Floors & New Vanities - Extra Large Master Bedroom - Master Bath with Double Sink Vanity plus Separate Tub & Shower - Huge Walk in Closet - Large Fenced Back Yard - Great Location - Close to All Schools - New Macey's Grocery Store and many other businesses are very close - This is a just like new home in a great location - Don't miss out on this home - Schedule a time to tour this home as soon as possible - You will be glad you did! ! !
- Type:
- Townhouse
- Sq.Ft.:
- 2,012
- Status:
- Active
- Beds:
- n/a
- Lot size:
- 0.02 Acres
- Baths:
- MLS#:
- 1972751
- Subdivision:
- SCENIC MOUNTAIN
ADDITIONAL INFORMATION
Just like New ! This townhome can have a short term rental , basement completely finished , quartz countertops , laminate , large master with a master bath, each bedroom has a walk in closet end unit
- Type:
- Single Family
- Sq.Ft.:
- 2,642
- Status:
- Active
- Beds:
- n/a
- Lot size:
- 0.17 Acres
- Baths:
- MLS#:
- 1970195
- Subdivision:
- SMITH
ADDITIONAL INFORMATION
***OPEN HOUSE 12-16-23 11:00-1:00*** Darling Updated Eagle Mountain Home. Walking Distance to Neighborhood Parks, Miles of Biking & Walking Paths to access. Close to Shopping, Dining & Easy Main Road Access. Lovely Updates include Paint, Flooring and New Windows. Open Concept with Large Family Room and Kitchen. Modern and Bright Kitchen with Pantry and Stainless Steel Appliances. Dining Nook has Sliding Glass Doors leading out to the Sprawling Backyard complete with Custom Pergola, Patio, Mature Landscaping and Room for Garden. Storage Sheds Included. Tranquil Master Retreat with Attached En Suite Bathroom and Custom Organized Walk In Closet. Two Additional Main Level Bedroom and Main Level Laundry Making for a Great Single Level Living Option. Fully Finished Basement with Massive Family Room and Cute Under the Stairs Cubby. 2 More Bedrooms, Full Bathroom and Plenty of Storage. Square footage figures are provided as a courtesy estimate only. Buyer is advised to obtain an independent measurement.
- Type:
- Single Family
- Sq.Ft.:
- 5,399
- Status:
- Active
- Beds:
- n/a
- Lot size:
- 0.5 Acres
- Baths:
- MLS#:
- 1970417
- Subdivision:
- VALLEY VIEW
ADDITIONAL INFORMATION
This beautiful home has it all and is slightly removed from the hustle and bustle in the desired Valley View neighborhood. Enjoy a large half-acre lot in a pristine rural setting with some of the most beautiful views of the valley. You will have convenient access to boating, hiking, and shopping. The main living space is open, glorious, and has everything you need! With 20' vaulted ceilings, a gas fireplace, an immaculate kitchen with plenty of space for multiple cooks on quartz counters, double ovens, a large walk-in pantry, a master suite and laundry room you don't even need to go in the basement! There is a mud room off the garage with 6 cubbies to store coats, backpacks and shoes. The basement is 90% finished and includes a TV projector with screen and speakers. There is also plenty of storage including a large cold storage area and another large finished storage room which can be used as a bonus room of your choice. The backyard is tiered with plenty of outdoor sitting areas to enjoy the incredible views while the kids and or dogs run around! You will also have a large 3 car garage with finished floors and high ceilings making it perfect for storage and hanging your bikes. Don't miss out on this opportunity!!
- Type:
- Single Family
- Sq.Ft.:
- 2,566
- Status:
- Active
- Beds:
- n/a
- Lot size:
- 0.27 Acres
- Baths:
- MLS#:
- 1967121
- Subdivision:
- CRITTENDEN
ADDITIONAL INFORMATION
** Seller is open to Seller Financing offers for the right terms. Preferably looking for a 10% down payment, Monthly Payment to cover their existing PITI payment of $3,300/month, and a 2-3 year term. These terms are flexible so please reach out for more info** Welcome to this charming, well-maintained home on a spacious .27-acre lot in a prime neighborhood. With fresh interior paint and lighting , the property has an updated feel to it, while the functional layout, natural light, and large backyard create an inviting atmosphere for your family. This home offers great potential with room for expansion, making it a fantastic opportunity to live in a sought-after community. Don't miss out on this amazing deal!
- Type:
- Single Family
- Sq.Ft.:
- 4,070
- Status:
- Active
- Beds:
- n/a
- Lot size:
- 0.77 Acres
- Baths:
- MLS#:
- 1965695
- Subdivision:
- SCARLET RIDGE
ADDITIONAL INFORMATION
**ESTIMATED COMPLETION MID APRIL 2024** SHILOH -2518- Craftsman - Bright 2-story home with 5+ Bedrooms, plus a huge Bonus Room on the top floor. Nice great room with extra tall ceilings and lots of windows. Wide-open kitchen, dining, and living space. Nice Owner suite on the main level with an additional bedroom or office on main. Large .77-acre lot! FRONT YARD LANDSCAPE TO BE COMPLETED BY SELLER. Incredible opportunity on the first release to purchase a premier property. Greenhaven home builds amazing homes with pure quality! Property is zoned for horses. Amazing community with large lots, nestled near BLM land. Incredible location! Scarlet Ridge Estates - 1/2, 3/4, and Full Acre Lots, creating lots of privacy. Close to amazing trails. RARE - 1 GIG Internet ran and included Majority of monthly HOA payment is the internet. Minimal HOA in place to assure keeping the neighborhood nice given larger lots. Buyer to verify all info and MLS data including, but not limited to: schools, square footage, acres, all HOA info, etc....Information is not guaranteed. Square footage figures are provided as a courtesy estimate only and were obtained from Building Plans. Buyer is advised to obtain an independent measurement.
- Type:
- Single Family
- Sq.Ft.:
- 3,197
- Status:
- Active
- Beds:
- n/a
- Lot size:
- 0.18 Acres
- Baths:
- MLS#:
- 1971227
ADDITIONAL INFORMATION
Seller financing is available! Get a 5.99% rate and don't pay any lending fees. Experience breathtaking lake and mountain views from this stunning home featuring an impressive entry and formal living room with 18-foot ceilings. Natural light streams through large windows adorned with elegant white shutters, offering both brightness and privacy. The open-concept layout seamlessly connects the kitchen, family room, and dining area, perfect for modern living. Granite counters, natural wood cabinets, and a spacious pantry highlight the kitchen, while a convenient tech center adds functionality. Retreat to the main suite boasting incredible views, a vaulted ceiling, a walk-in closet, and a spa-like bathroom with a garden tub. Additional bedrooms are generously sized with walk-in closets, accompanied by a versatile loft area. Entertain with ease in the walk-out basement and fully fenced backyard featuring a fire pit. Enjoy community amenities such as a large pool, pickleball courts, and playground. With solar panels, say goodbye to hefty power bills. Schedule your private viewing today!
- Type:
- Single Family
- Sq.Ft.:
- 3,376
- Status:
- Active
- Beds:
- n/a
- Lot size:
- 1.12 Acres
- Baths:
- MLS#:
- 1964321
- Subdivision:
- MEADOW RANCH PLAT 2
ADDITIONAL INFORMATION
***Sellers are Offering $10,000 in Seller Paid Concessions*** Welcome to this charming home situated on over an acre of land, offering ample space and privacy. The fully fenced corner lot provides animal rights, making it an ideal property for pet owners or those looking to have some livestock. With plenty of parking available, including trailer parking, you'll never have to worry about your vehicles or recreational equipment. This well-maintained home was built with 2x6 construction, ensuring durability and efficiency, and the interior layout provides plenty of storage space including a large cold storage room! BRAND NEW FURNACE AND A/C were recently installed. Enjoy quick access to all that the area has to offer, from shopping and dining to hiking and ATV trails. Overall, this home offers a unique combination of space, privacy, and outdoor amenities. Don't miss this opportunity to make this property your own and enjoy the peaceful lifestyle it has to offer. Square footage figures are provided as a courtesy estimate only and were obtained from county records. Buyer is advised to obtain an independent measurement.
- Type:
- Single Family
- Sq.Ft.:
- 2,421
- Status:
- Active
- Beds:
- n/a
- Lot size:
- 0.18 Acres
- Baths:
- MLS#:
- 1951644
- Subdivision:
- PACIFIC SPRINGS
ADDITIONAL INFORMATION
**Special Financing Available** CONTRACT ON THIS HOUSE TODAY and QUALIFY for an INTRODUCTORY RATE as LOW as 4.875% at no cost to Buyer (Restrictions Apply See agent remarks). Discover this impressive Pearl home. Included features: an inviting covered entry, a secluded bedroom and 3/4 bath on main floor, an elegant dining room, a kitchen featuring stainless steel appliances and a center island, a spacious great room, an airy loft, a convenient laundry, a lavish primary suite showcasing a generous walk-in closet and a private bath with double sinks, and a 2-car garage. This home also offers additional windows and doors in select rooms. Contact us today for more information or to schedule a tour!
$1,775,000
9687 VANDE Eagle Mountain, UT 84005
- Type:
- Single Family
- Sq.Ft.:
- 5,588
- Status:
- Active
- Beds:
- n/a
- Lot size:
- 1.17 Acres
- Baths:
- MLS#:
- 1902306
- Subdivision:
- ARRIVAL
ADDITIONAL INFORMATION
INCREDIBLE NEW PRICE and NEW HARDWOOD FLOORS!! Welcome to Arrival Subdivision. Offering over 6 miles of trails winding through and around the 223 acre community. Tucked into the base of the foothills, Arrival is truly unique. This custom rambler has loads of extras and high-end finishes waiting for a new owner. Bring your horses and livestock or have plenty of room for a pool and backyard oasis. Open concept kitchen/great room with plenty of natural light shining through wood clad Pella windows. Fabulous owner's suite features private exit to deck, ensuite bathroom with soaker tub, and expansive walk-in-closet with private laundry. Mother-in-law/ADU ready in basement featuring a large family room, kitchenette, and separate laundry. Oversized storage/man cave secured with vault door. Bring all of your toys to this 1500 sq ft shop. Perfect for RV storage and equipped with 5- 50 AMP 220 plugs. Oversized primary garage with room for all of your vehicles and a built-in salon. MUST SEE!!
$674,600
4078 MERCUR Eagle Mountain, UT 84005
- Type:
- Single Family
- Sq.Ft.:
- 4,263
- Status:
- Active
- Beds:
- n/a
- Lot size:
- 0.16 Acres
- Baths:
- MLS#:
- 1901117
- Subdivision:
- EAGLE POINT
ADDITIONAL INFORMATION
Introducing the Tracie floor plan, a stunning 2-story home with 3 full baths on the upper floor. This is our most sought-after plan, designed to impress with its soaring 2-story family room and a den on the main floor that adds versatility to your living space. Get ready to be wowed by the upgrades included in this home. Picture yourself cooking in a kitchen adorned with a stylish tile backsplash and cabinets that reach all the way to the ceiling. In the master bath, indulge in luxury with a full euro shower and elegant tile flooring. Throughout the home, upgraded plumbing and light fixtures add a touch of sophistication. And let's not forget the quartz countertops, a sleek and modern addition that elevates the entire space. But that's not all! The Tracie floor plan is brimming with even more features and upgrades to enhance your living experience. Experience the perfect blend of comfort and style in your new home.
- Type:
- Other
- Sq.Ft.:
- 12,444
- Status:
- Active
- Beds:
- n/a
- Lot size:
- 0.1 Acres
- Baths:
- MLS#:
- 1897267
- Subdivision:
- TOWNS AT BRYLEE FARM
ADDITIONAL INFORMATION
This new construction 5 plex is FULLY FINISHED AND READY TO GO! This is the investment you are looking for! We have rental history and P&L on other buildings in this development - your CPA can show you how cost segregation will allow you to depreciate multi plex's over much shorter periods of time and put money back into your pocket in tax savings. Don't overlook this analysis when doing the numbers on this deal. What's to love about it? Four car garages & unfinished basements - ample storage = higher tenancy rates and longer tenants! This building in particular has bamboo exterior walls and in between each unit for greater sound, heating and cooling efficiency. Finishes vary from unit to unit, some natural wood cabinets, some white and some gray. All units have the 4 car garage and separate entrance to unfinished Basment which is plumbed for a bathroom. (could be finished into small studio apartment). Every unit has a fully fenced backyard with landscaping. Great HOA amenities including, pickle ball courts, basketball courts, New pool & clubhouse, pavilions, parks and walking paths. High end finishes that will rent these for you just on the massive living space and beautiful aesthetic. UDOT is planning a massive expansion of SR-72 which will contribute to the growth of this area massively! Ask to see the attachments to this listing!
- Type:
- Single Family
- Sq.Ft.:
- 4,117
- Status:
- Active
- Beds:
- n/a
- Lot size:
- 0.18 Acres
- Baths:
- MLS#:
- 1895934
- Subdivision:
- BRANDON PARK
ADDITIONAL INFORMATION
Room to grow and grow in this 4117 sq. ft of living space to enjoy your dreams and desires. Get away from the hustle and bustle of everyday life in this great Katrina model. No need to wait for builder. Ready for the coming holidays. Fully finished basement, landscaping and extras already included. Office/Den or future formal living room greets you as you step into this lovely home. Large family room overlooks a spacious kitchen with island, walk-in pantry and separate dining area. Main floor has 3 bedrooms and 2 baths. Mudd room, laundry area and bath conveniently located adjacent to garage entry. Fully finished basement has 3 bedrooms (all with walk-in closets) and 1 full bathroom. Oversized living area holds more space to turn into a theater room, gym, craft area or whatever your existing needs are. Ample storage areas including the sought after cold storage. Head back upstairs to your backyard that is ready for those summer bar-b-ques or winter outings under your new gazebo. Fruit trees and garden area await those looking to have a bit of nature at their finger tips. Welcome to your new home! Buyer is advised to obtain independent measurements and verify all information.
- Type:
- Fourplex
- Sq.Ft.:
- 6,852
- Status:
- Active
- Beds:
- n/a
- Lot size:
- 0.08 Acres
- Baths:
- MLS#:
- 1889974
- Subdivision:
- PORTER'S CROSSING
ADDITIONAL INFORMATION
Beautiful Eagle Mountain fourplex. The property is fully leased up. Upgraded with wood floors and tile in wet areas and family room. All kitchen appliances and blinds are included. Located in Porter's Crossing just North of Ridley's Family Market off of Pony Express Parkway. Clubhouse with a gym and tot lot. 10 minutes from Costco, Smith's, VASA, Walmart and other shopping and dining places. Current leases and lease end dates: unit 8178 $1,670 3.31.24, unit 8182* $1,745 6.30.24, unit 8184 $1,720 5.19.24 and unit 8188 $1,620 5.31.24. MAXX PM is the current management company and the buyer will be required to use them through the end of the current PMA, they charge 7% of gross rents. Buyer/Broker to verify all information.
$719,900
9586 ASTER Eagle Mountain, UT 84005
- Type:
- Single Family
- Sq.Ft.:
- 4,167
- Status:
- Active
- Beds:
- n/a
- Lot size:
- 0.27 Acres
- Baths:
- MLS#:
- 1884616
- Subdivision:
- SPRING RUN SUBDIVISI
ADDITIONAL INFORMATION
SPECIAL FINANCING AVAILABLE! Get a fixed rate under 6% with our Preferred Lender Incentive. Buyer must qualify, rates change daily, reach out to the Seller's preferred lender. This BEAUTIFUL Ashmore plan is now complete and is fantastic! It includes 4 finished bedrooms, 2.5 baths, a full unfinished basement for room to grow, and a spacious 3-car garage. Located on a large lot at the end of a cul-de-sac, a retaining wall has been built in order to capture as much of the large yard as possible. Fully landscaped yard, great location! The laundry room and all 4 bedrooms are located upstairs, and you'll love the 9' ceilings on the main floor. This home includes a number of upgrades, including but not limited to beautiful flooring throughout (carpet, tile, LVP), wrought iron railing, white cabinets, stainless steel appliances, and granite countertops. Also has room for RV parking on the side. NO HOA!! Please schedule showing through ShowingTime, Supra keybox on the gas meter. Is currently our model home, so please make an appointment.
$654,900
9574 ASTER Eagle Mountain, UT 84005
- Type:
- Single Family
- Sq.Ft.:
- 3,778
- Status:
- Active
- Beds:
- n/a
- Lot size:
- 0.18 Acres
- Baths:
- MLS#:
- 1884615
- Subdivision:
- SPRING RUN SUBDIVISI
ADDITIONAL INFORMATION
Price REDUCED!! This beautiful Uinta plan is recently completed, and it's fantastic! Located in our Spring Run subdivision, this home is nestled near the end of a long cul-de-sac. Finish features include the following: 9' main floor ceilings, 2x6 exterior wall construction, upgraded insulation (R-19 walls, R-49 ceilings), 2-tone paint, upgraded kitchen faucet, brushed nickel hardware, 50-gallon water heater, 95% furnace, A/C, soft water rough-in, white cabinets, quartz countertops, wrought iron railing, stainless steel appliances, and full yard landscaping with a retaining wall to maximize back yard space. Also has room for RV parking on the side. NO HOA!! Please schedule showing through ShowingTime, Supra keybox on the front door.
$779,000
3632 OWAHEE Eagle Mountain, UT 84005
- Type:
- Single Family
- Sq.Ft.:
- 3,746
- Status:
- Active
- Beds:
- n/a
- Lot size:
- 0.23 Acres
- Baths:
- MLS#:
- 1872697
- Subdivision:
- SKYLINE RIDGE
ADDITIONAL INFORMATION
Did someone say, "No HOA!!" You heard that right! New construction that's closer to Saratoga Springs than most of Eagle Mountain (although, city limits are within Eagle Mountain). This tastefully upgraded home has tiled showers, quartz countertops throughout, 10' X 16' covered deck, a walkout basement that is plumbed for two more full bathrooms (to make a second master suite) a kitchen AND you get to do what you want to your home and yard without being controlled by the neighborhood HOA. What else could you want!? Landscaping for the front yard, you say? That's included too! Up to $10,000 in buyer incentives when you use builders preferred lender to use for rate buy down or closing costs. Photos are of virtual staging AND how you'll see it in person. * All information herein is deemed reliable, but buyer / buyers agent is encouraged to verify all information. Square footage figures are provided as a courtesy estimate only and were obtained from builder. * *Estimated taxes are just exactly that, an estimate. When the home is completed and has first assessed full taxes; listing will be updated, if it's not sold.*
- Type:
- Single Family
- Sq.Ft.:
- 3,948
- Status:
- Active
- Beds:
- n/a
- Lot size:
- 0.14 Acres
- Baths:
- MLS#:
- 1867880
- Subdivision:
- HIDDEN HOLLOW
ADDITIONAL INFORMATION
**Seller will contribute up to 2% of purchase price for buyer to use towards closing costs, pre-pre-paids, or rate buydowns, if buyer uses sellers preferred lender. ** This neighborhood is tucked away and surrounded my mountains and trails with beautiful scenery and views. This beautiful new construction Joshua Beau plan is all built and ready for a family to move in. Kitchen includes quality white cabinets and stainless steel appliances. Master bathroom has separate tub and shower with quartz countertops. A must see home for sure! It is located in the new phase of Hidden Hollow just southeast of Hidden Hollow Elementary school. Please contact Ryan Riggs for additional information about this home or about additional lots available to build on in the neighborhood.

Eagle Mountain Real Estate
The median home value in Eagle Mountain, UT is $442,000. This is higher than the county median home value of $361,100. The national median home value is $219,700. The average price of homes sold in Eagle Mountain, UT is $442,000. Approximately 83.98% of Eagle Mountain homes are owned, compared to 14.06% rented, while 1.97% are vacant. Eagle Mountain real estate listings include condos, townhomes, and single family homes for sale. Commercial properties are also available. If you see a property you’re interested in, contact a Eagle Mountain real estate agent to arrange a tour today!
Eagle Mountain, Utah has a population of 27,773. Eagle Mountain is more family-centric than the surrounding county with 70.29% of the households containing married families with children. The county average for households married with children is 52%.
The median household income in Eagle Mountain, Utah is $74,885. The median household income for the surrounding county is $67,042 compared to the national median of $57,652. The median age of people living in Eagle Mountain is 19.2 years.
Eagle Mountain Weather
The average high temperature in July is 91 degrees, with an average low temperature in January of 16.9 degrees. The average rainfall is approximately 22.1 inches per year, with 30.9 inches of snow per year.
