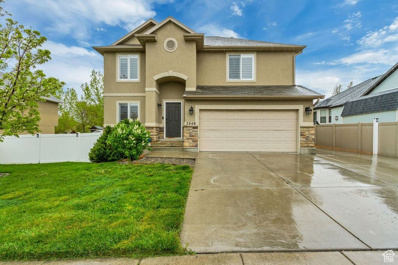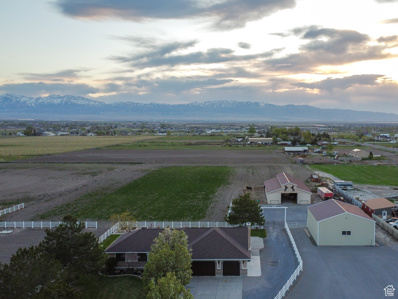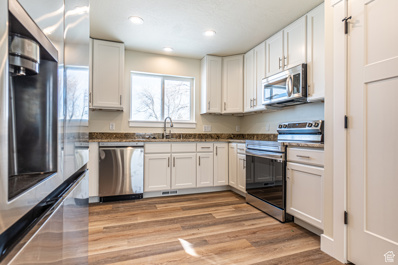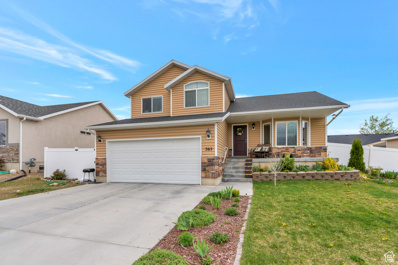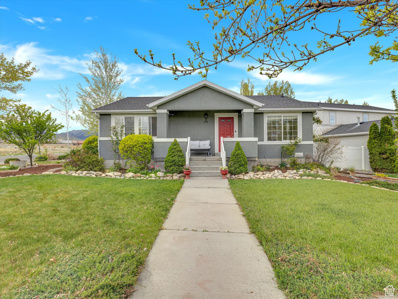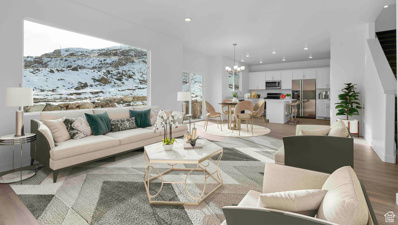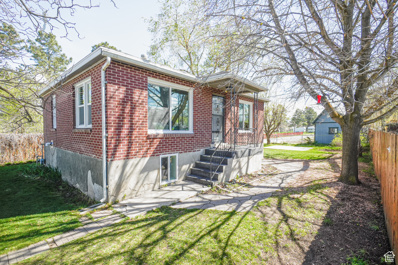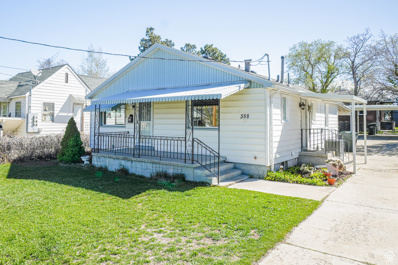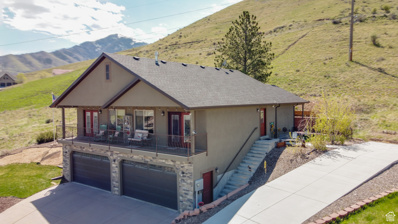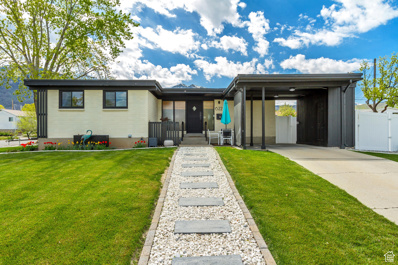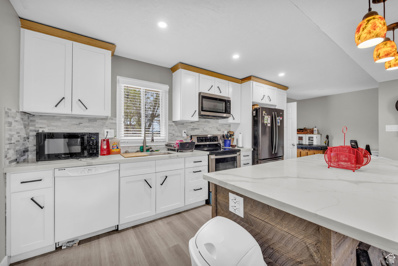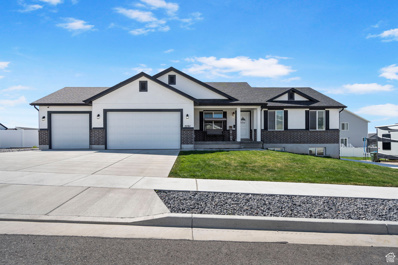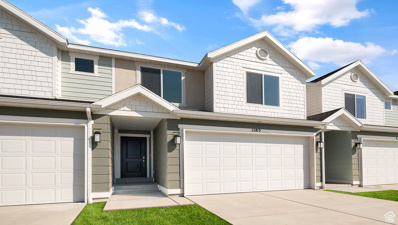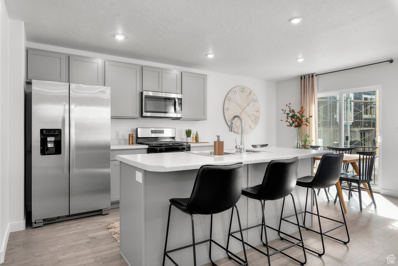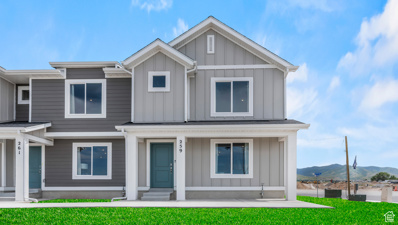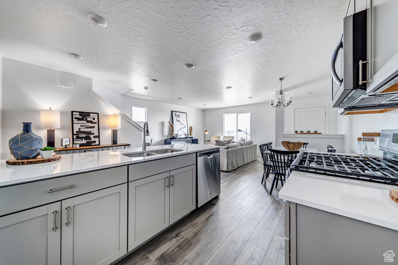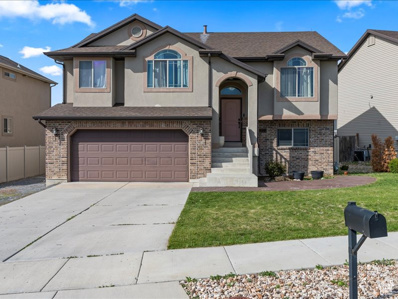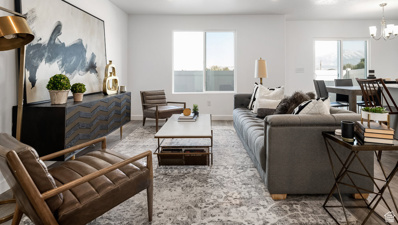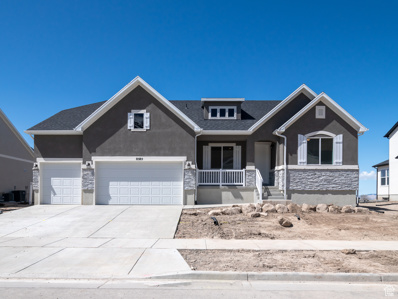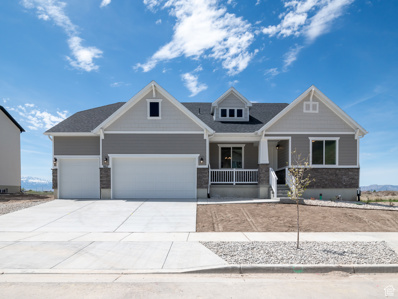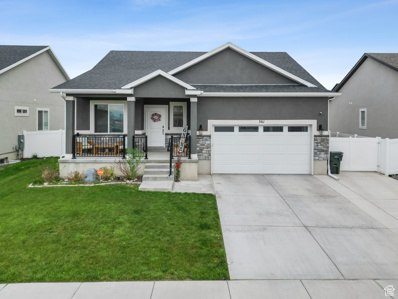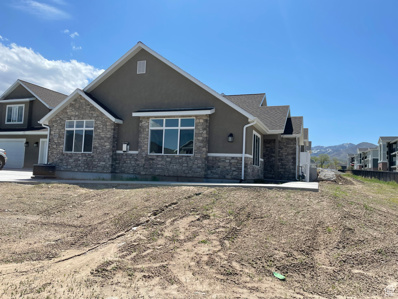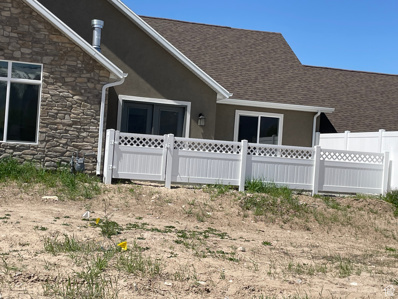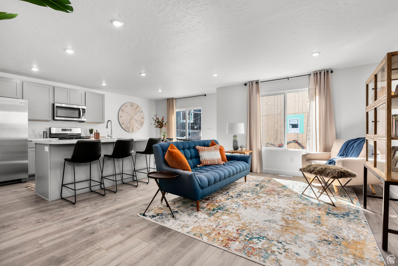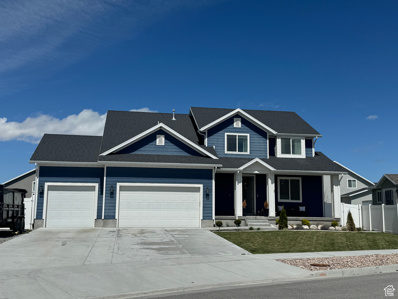Tooele UT Homes for Sale
- Type:
- Single Family
- Sq.Ft.:
- 2,452
- Status:
- NEW LISTING
- Beds:
- n/a
- Lot size:
- 0.21 Acres
- Baths:
- MLS#:
- 1995054
- Subdivision:
- COUNTRY CROSSING 2B
ADDITIONAL INFORMATION
Welcome to your new home in desirable Stansbury Park. This home boasts 2452 sq ft, 4 bedrooms, 2 bathrooms that have been beautifully updated and exude modern elegance, an updated kitchen with granite & quartz countertops, plantation shutters, large yard with a gazebo great for entertaining friends & family and RV parking with plenty of room for all of your toys. Basement is unfinished so a blank canvas for you to finish however you would like. Stansbury is just a hop, skip & jump from SL making your commute a breeze. Not only will you love this home you'll enjoy all that Stansbury has to offer! Go swimming in the community pool or paddle boarding on the lake on hot days or enjoy a game of golf with your friends. Stansbury is surrounded by recreation! Fishing, camping & endless horse & sxs trails. Furnace replaced 2 months ago, condenser & water heater updated 3 years ago. What more could you possibly want? Call me to schedule your showing of this fabulous home today. Square footage figures are provided as a courtesy estimate only and were obtained from previous listing . Buyer is advised to obtain an independent measurement.
$1,190,000
5123 DROUBAY Erda, UT 84074
- Type:
- Single Family
- Sq.Ft.:
- 3,308
- Status:
- NEW LISTING
- Beds:
- n/a
- Lot size:
- 5 Acres
- Baths:
- MLS#:
- 1994998
- Subdivision:
- ERDA VALLEY RANCHETTES
ADDITIONAL INFORMATION
So much to say about this beautiful 5 acre property. Before stepping inside take in the mountain and valley views. Walk through the perfectly manicured yard and take a moment to sit on the back patio under the shade of mature trees. Look at the back of your future property and see a lush green alfalfa pasture with a main water line that has 6 risers and aluminum sprinkler irrigation pipe. See a large 41' x 68' barn with 16' wide and 11'6" tall pull through center. Notice the barns concrete wall construction, turnout stalls, lighting, 220v power and enclosed tack room. Take a walk through the gated entry to the 36'x40' shop with 12' wide and 13'6" tall rollup door. This shop is big enough to park your taller equipment in plus has a mezzanine for extra storage. You will not have a problem accessing water throughout the property with 3 frost-free hydrants. You can't step into the house before noticing the riding arena/turnout pasture in addition to the 1,000 ft of post and rail fencing plus 1,300 ft of no climb horse fence. As you step inside the home you will notice the beautiful hardwood flooring with inlayed tiles. The master bedroom on the main level with separate shower and tub in the master bath and a walk in closet. The kitchen provides plenty of cupboard and storage space and beautiful quartz countertops. Move from indoor entertaining to outdoor entertaining seamlessly with back patio access off the kitchen/family room. Notice the hard wood stairs as you walk downstairs to entertain family and guests. Stay cozy all winter long with the Harmon pellet stove and notice the easy access to the backyard through the walkout basement door. You cannot leave the property without realizing the water rights. The home is being sold with 4 acre feet of water and an additional 12 acre feet of water for purchase. Be sure not to miss the virtual tour link!
$599,900
530 900 Tooele, UT 84074
- Type:
- Single Family
- Sq.Ft.:
- 3,254
- Status:
- NEW LISTING
- Beds:
- n/a
- Lot size:
- 0.18 Acres
- Baths:
- MLS#:
- 1994983
- Subdivision:
- SETTLEMENT ACRES SUB
ADDITIONAL INFORMATION
BEAUTIFUL Home with SEPERATE ACCESSORY APARTMENT! This Home Boasts MANY UPGRADES: Vinyl Flooring, Stainless Steel Appliances, Barn Doors, Bonus Room with Theater Space. Apartment is Daylight with a Separate Walk-Out Entrance and Driveway. Square footage figures are provided as a courtesy estimate only and were obtained from building plans. Buyer is advised to obtain an independent measurement.
$439,999
565 COLEMAN Tooele, UT 84074
- Type:
- Single Family
- Sq.Ft.:
- 1,767
- Status:
- NEW LISTING
- Beds:
- n/a
- Lot size:
- 0.14 Acres
- Baths:
- MLS#:
- 1994921
- Subdivision:
- WEST POINT MEADOWS
ADDITIONAL INFORMATION
This is the one you've been looking for! Beautiful home located in a quiet, NO HOA, neighborhood just around the corner from all of the shopping. There is a city park right around the corner for spending time outside and going for peaceful walks. This home has raised garden beds, swing set, remodeled bathroom, and much more to offer! A newer built home that is conveniently located 5-10 minutes from all of the main shopping in Tooele. Home is currently 4 bedrooms and 2 bathrooms and well maintained and ready for its new owner! Square footage figures are provided as a courtesy estimate only and were obtained from county records & previous listing. Buyer is advised to obtain an independent measurement.
$425,000
151 1430 Tooele, UT 84074
- Type:
- Single Family
- Sq.Ft.:
- 2,008
- Status:
- NEW LISTING
- Beds:
- n/a
- Lot size:
- 0.18 Acres
- Baths:
- MLS#:
- 1994763
- Subdivision:
- OVERLAKE
ADDITIONAL INFORMATION
Are you craving space? This single-level home features 4 bedrooms and 3 bathrooms, includes a spacious 2-car garage and workbench, situated on a desirable corner lot. Take a virtual tour with our drone video (located in the tour section). Landscaped private backyard with raised garden boxes, a pergola, patio, fire pit, and an array of fruit trees including 2 peach, apricot, cherry, Chinese plum, and strawberries. Relax on the shaded front porch or enjoy outdoor gatherings in the serene backyard setting. Discover a large storage room downstairs with crawlspace access for additional storage needs. New furnace and AC (2022), radon system (2023), bamboo flooring in two bedrooms, fresh paint and a Rachio Smart Water Controller. Conveniently located near the hospital, gas station, and retail sector, this home is both functional and well-situated.
$484,990
598 1410 Unit 259 Tooele, UT 84074
- Type:
- Single Family
- Sq.Ft.:
- 3,107
- Status:
- NEW LISTING
- Beds:
- n/a
- Lot size:
- 0.16 Acres
- Baths:
- MLS#:
- 1994681
- Subdivision:
- LEXINGTON GREENS
ADDITIONAL INFORMATION
*** Up to $5,000 towards CLOSING COSTS with our preferred lender, DHI MORTGAGE. ASK ABOUT OUR SPECIAL INTEREST RATE*** MAY completion. The beautiful CARTER floorplan features an open concept Kitchen-Dining-Family room. The kitchen includes an island with counter seating, stainless-steel gas appliances, quartz countertops throughout, 9' ceiling, and laminate flooring throught out the entire main floor. Your home office includes glass French doors, Cat5/RG6 for direct internet connect and 1/2 bath and hall closet right next door. The second floor is for family: All bedrooms, loft, laundry room, and 2 more bathrooms are conveniently located upstairs. The primary suite has a separate soaker tub and shower, double vanity sinks, along with a large Walk In Closet with organizer. 50-Gal Water Heater to keep the whole family happy! Step inside from your garage to a mudroom with bench, hooks & cubbies for the kiddos, while the large basement gives you plenty of options to expand. Ask me about our generous home warranties, active radon mitigation system, and smart home package! Pictures are of a finished home of the same floor plan and the available home may contain different options, upgrades, and exterior color and/or elevation style. Square footage figures are provided as a courtesy estimate only and were obtained from building plans. No representation or warranties are made regarding school districts and assignments; please conduct your own investigation regarding current/future school boundaries.
$387,900
357 150 Tooele, UT 84074
- Type:
- Single Family
- Sq.Ft.:
- 1,680
- Status:
- NEW LISTING
- Beds:
- n/a
- Lot size:
- 0.29 Acres
- Baths:
- MLS#:
- 1994663
- Subdivision:
- HAMMOND SUBDIVISION
ADDITIONAL INFORMATION
Discover modern country living in this fully updated home. New kitchen, bathrooms, flooring, plumbing, electrical, windows, and permitted basement. Enjoy a large lot with garden space and irrigation water share. Conveniently located yet offering tranquil surroundings. A perfect blend of comfort and charm awaits.
$389,900
358 200 Tooele, UT 84074
- Type:
- Single Family
- Sq.Ft.:
- 2,160
- Status:
- NEW LISTING
- Beds:
- n/a
- Lot size:
- 0.16 Acres
- Baths:
- MLS#:
- 1994659
- Subdivision:
- HAMMOND
ADDITIONAL INFORMATION
Discover a fully updated home with a permitted basement, new roof, windows, kitchen, baths, plumbing, electrical panel, flooring, gas range, dishwasher, & microwave. Ample covered parking, centrally located near schools & shopping. A perfect blend of modern luxury and convenience awaits!
$524,900
608 QUAIL Tooele, UT 84074
- Type:
- Single Family
- Sq.Ft.:
- 2,990
- Status:
- NEW LISTING
- Beds:
- n/a
- Lot size:
- 0.3 Acres
- Baths:
- MLS#:
- 1994461
- Subdivision:
- VALLEY VISTA
ADDITIONAL INFORMATION
Seeking a one-of-a-kind retreat? Do you love the outdoors, and a quiet, calm place away from the city, yet still close enough to enjoy city amenities? This is the place! Escape to unparalleled serenity and natural beauty nestled amidst the majestic mountains of Utah. This home offers the perfect blend of rustic charm and modern convenience. Embrace the tranquility of the outdoors with hiking trails right outside your door, deer and quail to greet you for your morning coffee on the back patio. Indulge in breathtaking views from the expansive balcony, where you can marvel at the beauty of mountains, the Lake, and the valley below. Inside, discover a spacious open living room adorned with tile flooring that emulates the warmth of wood, complemented by a cozy fireplace. You will love the space of the 4-car garage with epoxy flooring and finished painted walls for a clean look. Master suite has its own private balcony and a lavish ensuite bath, granite countertops, walk-in shower, and a separate garden tub. The open and roomy kitchen boasts granite countertops, plentiful workspace, and a gas range, perfect for culinary enthusiasts. You have to see and experience this home for yourself! Words do not do it justice! This home is the perfect blend of outdoor splendor, tranquility, and convenience. Don't miss the opportunity to make this serene haven your own!
$425,000
622 STANSBURY Tooele, UT 84074
- Type:
- Single Family
- Sq.Ft.:
- 2,306
- Status:
- NEW LISTING
- Beds:
- n/a
- Lot size:
- 0.19 Acres
- Baths:
- MLS#:
- 1994650
- Subdivision:
- MT VIEW 2ND AMENDED
ADDITIONAL INFORMATION
Welcome to this totally remodeled home ! Its a 10 out of 10 ! Your going to love the modern updates, inside and out , Newer roof , windows , Kitchen with new quartz countertops and Stove ,microwave and fridge. Bathrooms are updated with all the modern elements . Gas fireplace , Hardwood floors and tile. Covered patio , Shed has power, RV parking , New white vinyl fence . Raised gardens , All new beautiful landscape , basment is framed and ready for your finishes ! Open House Saturday April 27th 1:00-3:00 pm
$355,000
131 4TH Tooele, UT 84074
- Type:
- Single Family
- Sq.Ft.:
- 884
- Status:
- NEW LISTING
- Beds:
- n/a
- Lot size:
- 0.24 Acres
- Baths:
- MLS#:
- 1994358
ADDITIONAL INFORMATION
Charming and delightfully remodeled, this cozy 1,136 sq ft home offers three bedrooms and two bathrooms, nestled on a spacious .24-acre lot. Perfect for adventurers and hobbyists alike, it features a brand-new, ultra-large 25'x45' garage/workshop with a 10' tall door!! Big enough to house your boat, RV, or any grand project you can imagine. It's a haven ready to fill with love and laughter! There is currently a tenant living in the home. Tenants lease is up July 1, 2024. Current rents are $1900 including utilities.
$599,000
2291 290 Tooele, UT 84074
- Type:
- Single Family
- Sq.Ft.:
- 2,971
- Status:
- NEW LISTING
- Beds:
- n/a
- Lot size:
- 0.3 Acres
- Baths:
- MLS#:
- 1994352
- Subdivision:
- SUNSET ESTATES SUBDI
ADDITIONAL INFORMATION
Beautiful 2 year old rambler on a CORNER .30 LOT, with beautiful curb appeal, huge backyard, vaulted ceilings, new tile flooring, walk-in closet, separate tub and shower on master's bath, gas stove, oversized 3-car garage, RV Parking with concrete driveway, covered porch, and all appliances included. No HOA. Basement 100% finished with mother in law apartment. It is currently rented out for $1,800. Tenants would like to stay but they are on a month to month basis so they are planning to move out by June 1st unless told otherwise. There is a tv/media room with sound proof insulation in the basement that is not part of the mother in law; it could be converted into an office, music studio, guest bedroom, etc...!. Camera system included. Great neighborhood - new LDS temple is 2 blocks away, Overlake Elementary 4 blocks, & Clarke Johnsen Junior High 2 blocks. Amazing LOCATION; just minutes from downtown, shopping, but also from camping, ATV trails, hiking. *No showings until Open house
- Type:
- Townhouse
- Sq.Ft.:
- 2,248
- Status:
- NEW LISTING
- Beds:
- n/a
- Lot size:
- 0.03 Acres
- Baths:
- MLS#:
- 1994342
- Subdivision:
- WESTERN ACRES
ADDITIONAL INFORMATION
UP TO $4K TOWARDS CLOSING COSTS, UP TO $8K TOWARDS CLOSING COSTS IF USING UTAH HOUSING AND SPECIAL INTEREST RATES WITH PREFERRED LENDER, DHI MORTGAGE!! (Certain exclusions apply) Ask about the Utah Housing incentive! Affordable & Beautiful new OAKRIDGE townhome with 2-car garage. Open concept living on the main floor. The second floor has 4 bedrooms including a main suite bedroom with a private bath with an integrated walk-in closet, a laundry room, and another full bathroom for the other bedrooms. Ask me about our generous home warranties and Smart Home Package, which are included in this home. The actual home may differ in color, material, and/or options. Pictures are of a finished home of the same floor plan and the available home may contain different options, upgrades, and exterior color and/or elevation style. Square footage figures are provided as a courtesy estimate only and were obtained from building plans. No representation or warranties are made regarding school districts and assignments; please conduct your own investigation regarding current/future school boundaries.
- Type:
- Single Family
- Sq.Ft.:
- 2,247
- Status:
- NEW LISTING
- Beds:
- n/a
- Lot size:
- 0.03 Acres
- Baths:
- MLS#:
- 1994301
ADDITIONAL INFORMATION
UP TO $4K TOWARDS CLOSING COSTS, UP TO $8K TOWARDS CLOSING COSTS IF USING UTAH HOUSING AND SPECIAL INTEREST RATES WITH PREFERRED LENDER, DHI MORTGAGE!! (Certain exclusions apply) Ask about the Utah Housing incentive! Affordable & Beautiful new Millbrook townhome with 2-car garage. Open concept living on the main floor. The second floor has 3 bedrooms including a main suite bedroom with a private bath with an integrated walk-in closet, a laundry room, and another full bathroom for the other two bedrooms. Ask me about our generous home warranties and Smart Home Package, which are included in this home. The actual home may differ in color, material, and/or options. Pictures are of a finished home of the same floor plan and the available home may contain different options, upgrades, and exterior color and/or elevation style. Square footage figures are provided as a courtesy estimate only and were obtained from building plans. No representation or warranties are made regarding school districts and assignments; please conduct your own investigation regarding current/future school boundaries.
- Type:
- Townhouse
- Sq.Ft.:
- 1,399
- Status:
- NEW LISTING
- Beds:
- n/a
- Lot size:
- 0.03 Acres
- Baths:
- MLS#:
- 1994327
- Subdivision:
- WESTERN ACRES
ADDITIONAL INFORMATION
UP TO $4,000 TOWARDS CLOSING COST WITH DHI MORTGAGE, OUR PREFERRED LENDER AS WELL AS SPECIAL INTEREST RATES!! Affordable & Beautiful new DALTON townhome with 2-car garage, Open concept living on the main floor. The second floor has three bedrooms including a primary bedroom with a private bath with an integrated walk-in closet, a laundry room, and another full bathroom for the other two bedrooms. Ask me about our generous home warranties and Smart Home Package, which are included in this home. The actual home may differ in color, material, and/or options. Pictures are of a finished home of the same floor plan and the available home may contain different options, upgrades, and exterior color and/or elevation style. Square footage figures are provided as a courtesy estimate only. Buyer and buyer's agent to verify all info. No representation or warranties are made regarding school districts and assignments; please conduct your own investigation regarding current/future school boundaries.
- Type:
- Townhouse
- Sq.Ft.:
- 1,362
- Status:
- NEW LISTING
- Beds:
- n/a
- Lot size:
- 0.02 Acres
- Baths:
- MLS#:
- 1994289
ADDITIONAL INFORMATION
UP TO $4K TOWARDS CLOSING COSTS, UP TO $8K TOWARDS CLOSING COSTS IF USING UTAH HOUSING AND SPECIAL INTEREST RATES WITH PREFERRED LENDER, DHI MORTGAGE!!(certain exclusions apply) Affordable & Beautiful new PIONEER B townhome with covered parking. Open concept living with laminate kitchen and bathroom countertops and laminate flooring covering the whole main floor!! Plenty of storage in the pantry, closet and crawl space on the main floor. The second floor has three bedrooms including a primary bedroom with a private bath with an integrated walk-in closet, a laundry room, and another full bathroom for the other two bedrooms. No garage, access and use of 1 covered parking space per unit. Ask me about our generous home warranties and Smart Home Package, which are included in this home. The actual home may differ in color, material, and/or options. Pictures are of a finished home of the same floor plan and the available home may contain different options, upgrades, and exterior color and/or elevation style. Square footage figures are provided as a courtesy estimate only and were obtained from building plans. No representation or warranties are made regarding school districts and assignments; please conduct your own investigation regarding current/future school boundaries.
$444,999
694 770 Tooele, UT 84074
- Type:
- Single Family
- Sq.Ft.:
- 1,945
- Status:
- NEW LISTING
- Beds:
- n/a
- Lot size:
- 0.16 Acres
- Baths:
- MLS#:
- 1994287
- Subdivision:
- GLENEAGLES NO 3B SUBDIVISION
ADDITIONAL INFORMATION
This exquisite home was crafted by Castle Creek Homes back in 2008. It offers a master bedroom with a shower, jetted tub, and walk-in closet. Complementing the master are two more bedrooms on the main floor and a sizable finished room in the basement. The kitchen is roomy and includes an island. The expansive backyard is ideal for families and their furry friends. This property is well-maintained, smoke-free, and ready for its new owners to move in and enjoy. No showings until open house. Saturday April 27th from 12-3 pm. Hope to see you there.
- Type:
- Townhouse
- Sq.Ft.:
- 2,248
- Status:
- NEW LISTING
- Beds:
- n/a
- Lot size:
- 0.03 Acres
- Baths:
- MLS#:
- 1994277
- Subdivision:
- WESTERN ACRES
ADDITIONAL INFORMATION
- Type:
- Single Family
- Sq.Ft.:
- 4,441
- Status:
- NEW LISTING
- Beds:
- n/a
- Lot size:
- 0.19 Acres
- Baths:
- MLS#:
- 1994175
- Subdivision:
- SADDLEBACK
ADDITIONAL INFORMATION
**Special Financing Available** Beautiful single-level with bonus room Helena II available in the development at the base of the Mountain in Lake Point. A charming covered front porch welcomes guests. Inside, you'll find a spacious great room, a beautiful gourmet kitchen with a large center island, and a breakfast nook with a sliding glass door that leads out to a spacious backyard. The lavish oversized owner's suite boasts an immense walk-in closet, and deluxe master bath and is separated from two additional bedrooms for privacy. Other highlights include a convenient powder room, an unfinished basement, and a 3-car garage. Contact us today for more information or to schedule a community tour!
- Type:
- Single Family
- Sq.Ft.:
- 4,441
- Status:
- NEW LISTING
- Beds:
- n/a
- Lot size:
- 0.19 Acres
- Baths:
- MLS#:
- 1994168
- Subdivision:
- PASTURES
ADDITIONAL INFORMATION
Beautiful single-level with bonus room Helena II available in the development at the base of the Mountain in Lake Point. A charming covered front porch welcomes guests. Inside, you'll find a spacious great room, a beautiful gourmet kitchen with a large center island, and a breakfast nook with a sliding glass door that leads out to a spacious backyard. The lavish oversized owner's suite boasts an immense walk-in closet, and deluxe master bath and is separated from two additional bedrooms for privacy. Other highlights include a convenient powder room, an unfinished basement, and a 3-car garage. Contact us today for more information or to schedule a community tour!
$539,900
561 1360 Tooele, UT 84074
- Type:
- Single Family
- Sq.Ft.:
- 2,879
- Status:
- NEW LISTING
- Beds:
- n/a
- Lot size:
- 0.16 Acres
- Baths:
- MLS#:
- 1994875
- Subdivision:
- LEXINGTON GREENS
ADDITIONAL INFORMATION
SELLER FINANCING AVAILABLE! Welcome to your dream home! This stunning property boasts a fully finished basement, 6 spacious bedrooms, 3 bathrooms, and a 2-car garage. With ample upgrades, this home is BETTER THAN NEW! The fully landscaped backyard is a private oasis, featuring a gazebo, shed, garden boxes, and a brand-new concrete patio - ideal for hosting BBQ parties and creating lasting memories. The potential in this home is endless with many creative financing options! The sellers are willing to do SELLER FINANCING! Terms: $560k, 10% down, 4% interest rate, 3-5 year balloon. Don't miss out on the opportunity to make this truly exceptional home yours.
- Type:
- Townhouse
- Sq.Ft.:
- 2,180
- Status:
- NEW LISTING
- Beds:
- n/a
- Lot size:
- 8 Acres
- Baths:
- MLS#:
- 1993998
- Subdivision:
- COUNTRY VIEW VILLAS
ADDITIONAL INFORMATION
New 55+ Leisure Villas Community. Bristol w/ bonus room Plan. 2 bdrm, 2 bath, Open concept. Great community with clubhouse, pool, exercise room, home theater, and Party Room. Taxes based on lot only. Price is discounted for Non-contingent contract closing within 45 days. Square footage figures are provided as a courtesy estimate only and were obtained from builders plans ______________ . Buyer is advised to obtain an independent measurement.
- Type:
- Townhouse
- Sq.Ft.:
- 1,792
- Status:
- NEW LISTING
- Beds:
- n/a
- Lot size:
- 0.08 Acres
- Baths:
- MLS#:
- 1993986
- Subdivision:
- COUNTRY VIEW VILLAS
ADDITIONAL INFORMATION
New 55+ community in Tooele. Another great Leisure Villas Community. Windsor Floor Plan. 2 large bedrooms with an office. Open floor plan. Huge kitchen. Single level living. Oversized garage. 2 full baths. Price is discounted for non-contingent sale closing within 45 days. Taxes are based on Lot only. Square footage figures are provided as a courtesy estimate only and were obtained from __builders plan __ . Buyer is advised to obtain an independent measurement.
- Type:
- Townhouse
- Sq.Ft.:
- 2,247
- Status:
- Active
- Beds:
- n/a
- Lot size:
- 0.03 Acres
- Baths:
- MLS#:
- 1993812
- Subdivision:
- WESTERN ACRES
ADDITIONAL INFORMATION
UP TO $4K TOWARDS CLOSING COSTS, UP TO $8K TOWARDS CLOSING COSTS IF USING UTAH HOUSING AND SPECIAL INTEREST RATES WITH PREFERRED LENDER, DHI MORTGAGE!! (Certain exclusions apply) Ask about the Utah Housing incentive! Affordable & Beautiful new OAKRIDGE townhome with 2-car garage. Open concept living on the main floor. The second floor has 3 bedrooms including a main suite bedroom with a private bath with an integrated walk-in closet, a laundry room, and another full bathroom for the other two bedrooms. Ask me about our generous home warranties and Smart Home Package, which are included in this home. The actual home may differ in color, material, and/or options. Pictures are of a finished home of the same floor plan and the available home may contain different options, upgrades, and exterior color and/or elevation style. Square footage figures are provided as a courtesy estimate only and were obtained from building plans. No representation or warranties are made regarding school districts and assignments; please conduct your own investigation regarding current/future school boundaries.
- Type:
- Single Family
- Sq.Ft.:
- 3,372
- Status:
- Active
- Beds:
- n/a
- Lot size:
- 0.21 Acres
- Baths:
- MLS#:
- 1993676
- Subdivision:
- RANCH SUBDIVISION
ADDITIONAL INFORMATION
What a gem! Beautiful two story home, spotless and ready to move in. Completely finished 3-car garage ready for your cars, toys, shop or whatever you need; equipped with a gas heater and two 240-volt outlets for your EV's. The bedroom in the main level that could also be used as an office. Get a great basement project and finish the soon to be mother-in law apartment. It has been framed, and plumbing work has been done for a kitchen, bathroom with double sink and it's own laundry! Just come and tour it, 'cause you got to see it! Call me for an appointment to show it. Square footage figures are provided as a courtesy estimate only and were obtained from county records. Buyer is advised to obtain an independent measurement.

Tooele Real Estate
The median home value in Tooele, UT is $251,500. This is lower than the county median home value of $267,200. The national median home value is $219,700. The average price of homes sold in Tooele, UT is $251,500. Approximately 73.46% of Tooele homes are owned, compared to 20.97% rented, while 5.57% are vacant. Tooele real estate listings include condos, townhomes, and single family homes for sale. Commercial properties are also available. If you see a property you’re interested in, contact a Tooele real estate agent to arrange a tour today!
Tooele, Utah 84074 has a population of 33,236. Tooele 84074 is more family-centric than the surrounding county with 50.5% of the households containing married families with children. The county average for households married with children is 49.41%.
The median household income in Tooele, Utah 84074 is $58,770. The median household income for the surrounding county is $66,542 compared to the national median of $57,652. The median age of people living in Tooele 84074 is 31.3 years.
Tooele Weather
The average high temperature in July is 92.2 degrees, with an average low temperature in January of 23.4 degrees. The average rainfall is approximately 18.8 inches per year, with 21 inches of snow per year.
