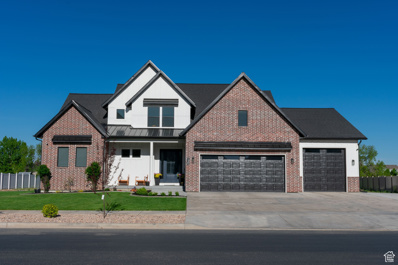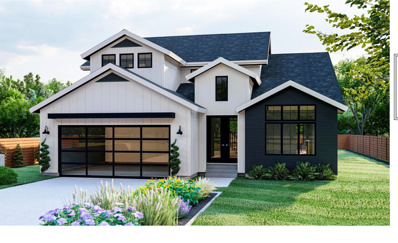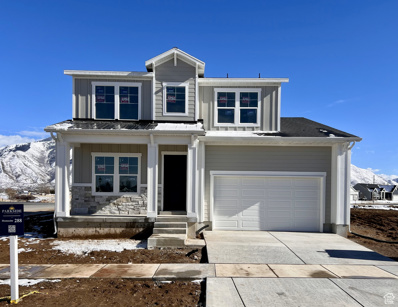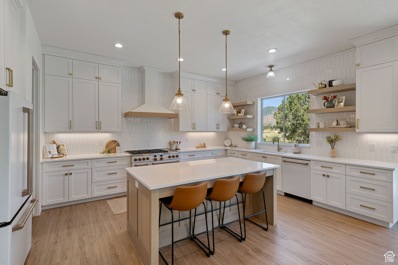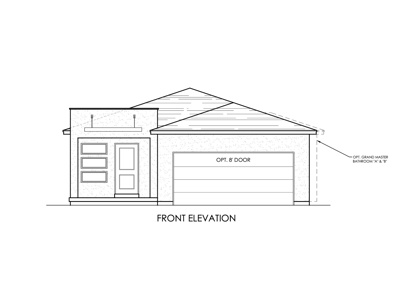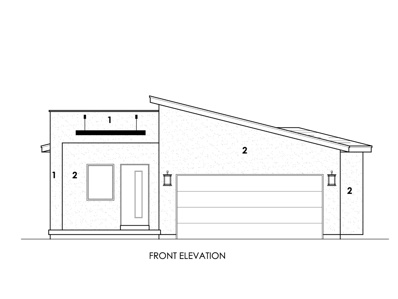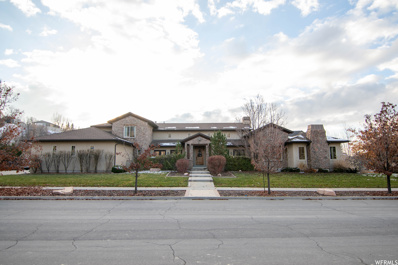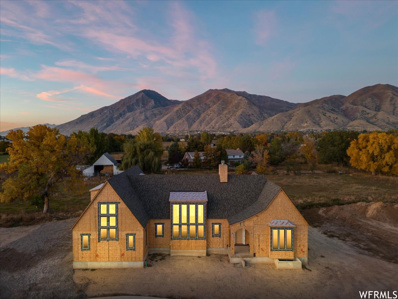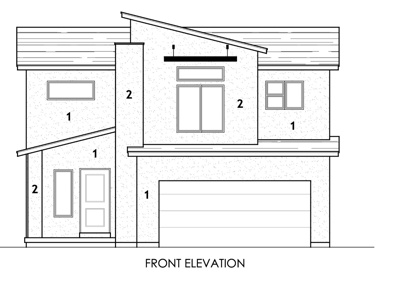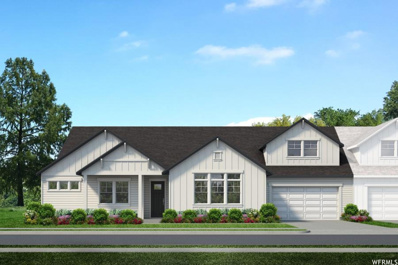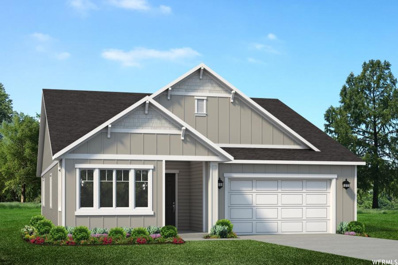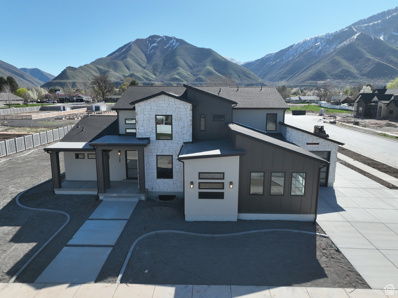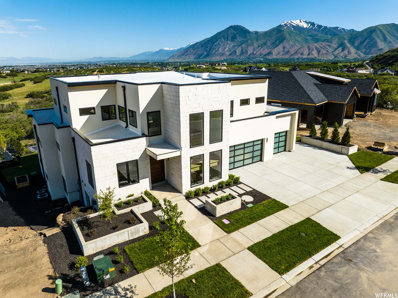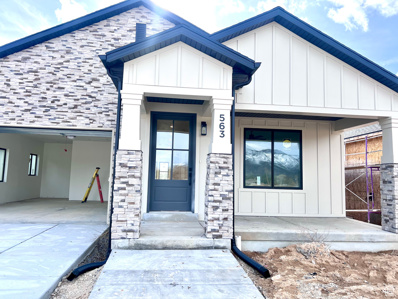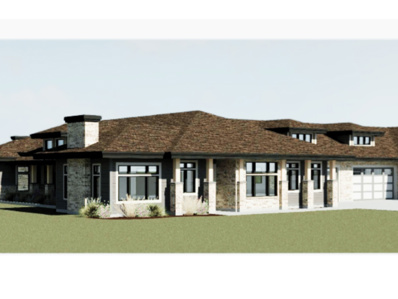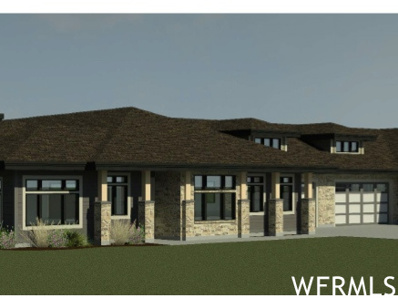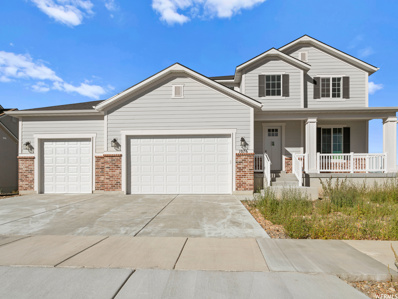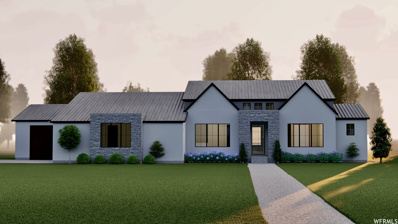Mapleton UT Homes for Sale
$1,950,000
135 800 Mapleton, UT 84664
- Type:
- Single Family
- Sq.Ft.:
- 6,504
- Status:
- Active
- Beds:
- n/a
- Lot size:
- 1 Acres
- Baths:
- MLS#:
- 1981846
ADDITIONAL INFORMATION
Light, bright, luxury custom home located on 1 acre of beautiful horse property with stunning mountain views is the Mapleton dream! One of the most desirable spots in the foothills of Utah County, Mapleton offers a unique combination of quiet country living with easy access to schools and big city amenities. This home has all the bells and whistles (smart home technology, upstairs flex room with double doors, basement theatre room, cold storage with 1000-lb vault door, plus huge under-garage bonus room with 10ft ceiling for storage or home gym). Home has 2 high-efficiency furnaces and A/C units, soft water and LED lights throughout. The cook's dream kitchen boasts a sleek design island with hidden dish-drying racks next to sink. A walk-in butler's pantry and a 48" gas stove with 2 ovens and pot-filler add convenience. The massive 3+ deep garage with workshop and RV parking provides space for all your toys; the walk-out basement entrance opens to concrete parking. A fabulous, partially-covered patio wraps around the back of the home and flows elegantly from the main floor master suite, living, dining and garage with over 1000 sf of entertaining space for family and friends! The unfinished yard has electric, gas and water lines ready to hook up to the backyard of your dreams: firepit, sport court, pool, horse corral, barn- there is ample room for all! Square footage figures are provided as a courtesy estimate only. Buyer is advised to obtain an independent measurement.
- Type:
- Single Family
- Sq.Ft.:
- 5,417
- Status:
- Active
- Beds:
- n/a
- Lot size:
- 0.42 Acres
- Baths:
- MLS#:
- 1980868
- Subdivision:
- HIDDEN HOLLOW
ADDITIONAL INFORMATION
Build this farm style home or bring your own plan. Lot is located at the foothills of Maple Mountain in Mapleton. This .42 acre lot sits in the quiet Hidden Hollow subdivision. Offering breath taking views of mountains and valley. Options to purchase lot, contract agent for more details. Photos are artists renditions and may vary from actual product.
- Type:
- Single Family
- Sq.Ft.:
- 3,879
- Status:
- Active
- Beds:
- n/a
- Lot size:
- 0.29 Acres
- Baths:
- MLS#:
- 1978735
- Subdivision:
- PARKSIDE AT SUNRISE
ADDITIONAL INFORMATION
Regal Homes presents this new, beautiful floorplan, the Fairmount. This quick move in home is expected to be completed by April. When you enter the home, you will see a grand curved staircase leading up to the second floor. The primary bedroom is on the second floor along with two other bedrooms that each have their own ensuite bathroom and walk in closet. This home includes many optional upgrades including a fireplace, 10' ceilings throughout the main floor with 8' doors, an extended kitchen island in a kitchen full of cabinets, a stand alone bathtub in the primary and many more. You also have 9' ceilings in the unfinished basement where you can expand to include an additional two bedrooms and a bathroom. Regal Homes is currently offering 4.5% towards options, rate buy down, or purchase price reduction - see agent for details.
$1,650,000
306 SANTA FE Mapleton, UT 84664
- Type:
- Single Family
- Sq.Ft.:
- 5,198
- Status:
- Active
- Beds:
- n/a
- Lot size:
- 0.5 Acres
- Baths:
- MLS#:
- 1977851
ADDITIONAL INFORMATION
Beautiful new modern farmhouse masterpiece in the heart of Mapleton, situated on a breathtaking half-acre lot surrounded by a gorgeous mountain backdrop with no backyard neighbors. The specially designed wood and glass front door, open concept layout with vaulted ceilings, white oak luxury vinyl flooring, custom tile and stone work, and large windows that flood the home with natural light are just the beginning. The main-floor gourmet kitchen includes a massive quartz island, floor to ceiling custom cabinetry, oversized walk-in butler's pantry with Costco grocery door, and high-end Cafe appliances. The kitchen also includes an enormous sliding door, leading to your oversized deck with views of the Mapleton sunrise and unobstructed mountain scenery. The main-floor master bedroom suite features vaulted ceilings, custom lighting, and massive windows with stunning views. The master bath includes a soaker tub, separate tiled shower, walk-in closet, and large dressing area with quartz countertops. Above the main floor is a spacious upstairs area with a generously-sized sitting/living area, full bathroom, and two additional rooms. One of the rooms is currently styled as a cozy study nook that takes you right into the backyard views, and the other is styled as an airy home office with a lovely view of the neighborhood and mountains. The fully finished walk-out basement includes three large bedrooms, a spacious living room, full kitchen with custom cabinetry, a second laundry area, and a large sliding door that opens to your huge backyard sanctuary, perfect for family and entertaining. Additionally, the spacious, finished 3-car garage comes with an extra space set up perfectly as a sleek home gym. Enjoy this new, truly turnkey home without any of the new construction hassle. The owners have lived in the home for just over a year-enough time to finish the landscaping and finalize the many other projects and costs that go into a new construction home. They would love to stay in this dream home, but are moving out of state for work. Contact the listing agent for a private showing today!
- Type:
- Single Family
- Sq.Ft.:
- 2,366
- Status:
- Active
- Beds:
- n/a
- Lot size:
- 0.13 Acres
- Baths:
- MLS#:
- 1970920
- Subdivision:
- MAPLETON VILLAGE
ADDITIONAL INFORMATION
"Stanley Rambler" SAMPLE. Great use of floor space. Enjoy views of the mountains. The location cannot be beat with easy freeway access (8 min to get to the freeway), close to shopping, dining, and everything Spanish Fork has to offer. All homes come standard with a 2 year limited home warranty also a 10 year structural warranty. Call for Model Home locations, open Mon-Sat 12-6. Buyer verify all
- Type:
- Single Family
- Sq.Ft.:
- 3,013
- Status:
- Active
- Beds:
- n/a
- Lot size:
- 0.13 Acres
- Baths:
- MLS#:
- 1970856
ADDITIONAL INFORMATION
"Brighton" SAMPLE. Great use of floor space. Enjoy views of the mountains. The location cannot be beat with easy freeway access (8 min to get to the freeway), close to shopping, dining, and everything Spanish Fork has to offer. All homes come standard with a 2 year limited home warranty also a 10 year structural warranty. Call for Model Home locations, open Mon-Sat 12-6. Buyer verify all
$1,250,000
2508 BRUSH CANYON Mapleton, UT 84664
- Type:
- Single Family
- Sq.Ft.:
- 5,878
- Status:
- Active
- Beds:
- n/a
- Lot size:
- 1.05 Acres
- Baths:
- MLS#:
- 1969716
- Subdivision:
- TRIPLE CROWN
ADDITIONAL INFORMATION
Honey, stop the car! Triple Crown gem. This neighborhood has multi-million dollar homes, so the old adage rings true...buy the smallest home in the best neighborhood! You'll feel the energy of Maple Mountain wake you up each morning and it'll tuck you in at night. It's no secret, there is a great feel in this town! Minutes to golf, camping, hiking, hunting, fishing, you name it! 15 min to Costco and everything else you could need, but when you get home, you are out of the chaos and feel peace. This home needs some updating, but we have priced it accordingly. BOOM! Finish the basement how you see fit. Could have ADU (accessory dwelling unit/mother-in-law apartment). Large lots give you lots of breathing room. Unique open floor plan with impressive Primary Suite. Cathedral ceilings with exposed beams! Big kitchen and massive gathering area. Perfect party house! Beautiful covered deck to watch the sunsets. Tons of room for whatever you want in a yard! Gargantuan garage. Come see.
$1,950,000
472 350 Mapleton, UT 84664
- Type:
- Single Family
- Sq.Ft.:
- 5,682
- Status:
- Active
- Beds:
- n/a
- Lot size:
- 0.59 Acres
- Baths:
- MLS#:
- 1964309
- Subdivision:
- MAPLE LEAF CV LOT 28
ADDITIONAL INFORMATION
Discover the perfect blend of elegance and comfort in this exquisite English cottage-style residence. With an array of impressive features, this home offers a captivating living experience designed in the style inspired by Jake Arnold. Experience the convenience and accessibility of main-level living, ensuring your daily life is as comfortable as it is stylish. The apartment above the garage offers extra living space, a guest suite, or a home office for added versatility and privacy. With designer-selected finishes, a basement media room, a chef's kitchen, and numerous luxurious upgrades, this home is a testament to luxury! Don't miss the opportunity to call this remarkable home your own. Expected completion early 2024! It's a unique blend of classic style and modern convenience, making it a rare find. Your dream home awaits! Design packet coming soon. Contact Agent for finishes and design details.
- Type:
- Single Family
- Sq.Ft.:
- 3,473
- Status:
- Active
- Beds:
- n/a
- Lot size:
- 0.13 Acres
- Baths:
- MLS#:
- 1899723
- Subdivision:
- MAPLETON VILLAGE
ADDITIONAL INFORMATION
"Stanton" SAMPLE. Great use of floor space. Enjoy views of the mountains. The location cannot be beat with easy freeway access (8 min to get to the freeway), close to shopping, dining, and everything Spanish Fork has to offer. All homes come standard with a 2 year limited home warranty also a 10 year structural warranty. Call for Model Home locations, open Mon-Sat 12-6. Buyer verify all
- Type:
- Townhouse
- Sq.Ft.:
- 1,787
- Status:
- Active
- Beds:
- n/a
- Lot size:
- 0.07 Acres
- Baths:
- MLS#:
- 1898302
- Subdivision:
- BELLA VITA
ADDITIONAL INFORMATION
Welcome home to Bella Vita! Enjoy the stunning mountain views our newest maintenance free, 55+ community. This is a new home available to build. The Alfonso floor plan has main floor living with 2 bedrooms, large kitchen, dinning nook, covered deck, and grand owner's bedroom and bath. Optional grand owner's bath with tub/shower. Optional 2nd floor bonus room with 1/2 bath or full bath. Seller offering a 4.5% incentive towards options and upgrades.
- Type:
- Single Family
- Sq.Ft.:
- 2,058
- Status:
- Active
- Beds:
- n/a
- Lot size:
- 0.07 Acres
- Baths:
- MLS#:
- 1895580
- Subdivision:
- BELLA VITA
ADDITIONAL INFORMATION
Welcome home to Bella Vita! Enjoy the stunning mountain views our newest maintenance free, 55+ community. This is a new home available to build. The Charles floor plan is main floor living with 3 bedrooms (or make one an office), large kitchen, dinning nook, covered deck, and grand primary bedroom and bath. Personalize your home with many structural and design options such as: basement (can be finished with up to 3 additional bedrooms), grand primary bathroom, and a fireplace. Seller currently offering a 4.5% incentive towards options, purchase price, or rate buy down.
$1,549,000
726 200 Mapleton, UT 84664
- Type:
- Single Family
- Sq.Ft.:
- 5,361
- Status:
- Active
- Beds:
- n/a
- Lot size:
- 0.5 Acres
- Baths:
- MLS#:
- 1896428
ADDITIONAL INFORMATION
Welcome to the "Maverick" Custom Floor Plan, a testament to architectural excellence situated in Mapleton's peaceful cul-de-sac. Set against breathtaking views in a new subdivision, this property offers a sanctuary-like escape, mere minutes from thrilling Hiking and Biking Trails. Complete with a finished basement, the home harmonizes sophistication with functionality. Craftsmanship is paramount, evident from the moment you enter, promising an individualized living experience. Embrace the "Maverick" Floor Plan for an unparalleled fusion of exceptional design and natural serenity, capturing the essence of modern luxury.
$2,499,900
115 HIDDEN Unit 42 Mapleton, UT 84664
- Type:
- Single Family
- Sq.Ft.:
- 6,880
- Status:
- Active
- Beds:
- n/a
- Lot size:
- 0.76 Acres
- Baths:
- MLS#:
- 1884600
ADDITIONAL INFORMATION
*this is a to-be-built plan which was our 2023 Parade home*Introducing our exquisite Desert Modern home crafted by Green Tech Construction, a pinnacle of energy-efficient luxury living. This architectural masterpiece seamlessly blends contemporary design and sustainable features. Nestled against the breathtaking Utah landscape, this home showcases panoramic views through its large windows while maximizing natural light. With its open-concept floor plan, high ceilings, and earthy tones, this home creates a serene and inviting atmosphere.
- Type:
- Single Family
- Sq.Ft.:
- 3,598
- Status:
- Active
- Beds:
- n/a
- Lot size:
- 0.06 Acres
- Baths:
- MLS#:
- 1988585
- Subdivision:
- SUNRISE RANCH
ADDITIONAL INFORMATION
Completed home-No HIDDEN FEES- All our custom high end features are already included....Welcome to Sunrise Ranch - Pictures are of the model "Nebo" Plan on lot 2- maintenance free community. We have just released 6 of our cottages on a ravine with a private walk-out basement. We offer 3 tone paint, tankless water heater, Bosch appliances, Pella windows, and more! $12,000 in credit towards closing costs with our preferred lender. Single family homes: Even lots are our Nebo Plan and Odd lots are our Cascade plan. Finished basements are an option at $49,000 is a great deal. These homes are on our ravine lots 1-13. (please note that Some Pictures are of our model home lot 2 the Nebo floor plan). **We also have some Beautiful custom Villas (Quads) with all the bells and whistles. Just REDUCED over 50k from 730k. Over 4000 sq ft. We are currently selling these on special at $690k with unfinished basement and bonus room. These quads should be completed by summer. Options: quad/villas can be built with or without basements. Slab on grade with no bonus room $650k. Maintenance free high end community- homes available for owners under 55 ask about details. ** Square footage figures are provided as a courtesy estimate only, Bird homes reserves the right to change the specifications without notice.
- Type:
- Townhouse
- Sq.Ft.:
- 1,838
- Status:
- Active
- Beds:
- n/a
- Lot size:
- 0.02 Acres
- Baths:
- MLS#:
- 1883632
- Subdivision:
- SUNRISE RANCH
ADDITIONAL INFORMATION
SPECIAL RATES 4.99%. We will help move your client!! *Ask about our refundable deposits if your client isnt able to sell their home!! We make moving easy. Beautiful Villa (Quad) - in the heart of Mapleton with views of the Maple Mountains. This quad is slab on grade and has the option of adding an additional bonus room 587 sq ft for an additional 30k. This upstairs would have another bonus room, family room and full bathroom option. Our Standard features are not standard they are all upgrades. Don't be fooled by other builders who bring you in only to sticker shock you after you earnest money is non refundable and your design center appointment is more than you were planning on. Come and see our quality custom builds and enjoy a maintenance free home in a high end community. *Square footage figures are provided as a courtesy estimate only Bird home reserves the right to change specs without notice.
- Type:
- Townhouse
- Sq.Ft.:
- 4,200
- Status:
- Active
- Beds:
- n/a
- Lot size:
- 0.02 Acres
- Baths:
- MLS#:
- 1883617
- Subdivision:
- SUNRISE RANCH
ADDITIONAL INFORMATION
Special rates 4.99%. We will help move your client!! Ask about our refundable deposits if your client isnt able to sell their home!! We make moving easy. We will help move your client!! Ask about our refundable deposits if your client isnt able to sell their home!! We make moving easy. These beautiful expansive Villa's in the heart of Mapleton have views of the Maple Mountains and are conveniently located by many community amenities. These quads are 2 car garage with additional ability to hold 2 cars in the driveway. They offer over 1800 sq ft on the main with an open l basement or slab on grade discount. The upstairs loft can hold a family room, full bathroom, bonus room and gaming area. **Builder is offering a versions of these quad/villas with basements as well as options for slab on grade. reduction of 30k without a basement. They are also allowing an option to not include the bonus area. (This would drop the price to $650k for the villas-for 1858 sq ft. on Lots 44-46) Square footage figures are provided as a courtesy estimate only, Bird homes reserves the right to change the specifications without notice.
$759,900
1076 1550 Unit 3 Mapleton, UT 84664
- Type:
- Single Family
- Sq.Ft.:
- 3,396
- Status:
- Active
- Beds:
- n/a
- Lot size:
- 0.34 Acres
- Baths:
- MLS#:
- 1837843
- Subdivision:
- WHITING COVE
ADDITIONAL INFORMATION
MASSIVE price decrease! The open concept layout seamlessly connects the main living areas, creating a sense of unity and allowing for effortless entertaining and everyday living. The kitchen features modern appliances, stylish cabinetry, a generous island, and ample counter space, provides both functionality and aesthetics. Whether you're preparing a quick breakfast or hosting a dinner party, this kitchen is sure to impress. The master suite is a tranquil retreat, complete with a spacious bedroom, and an en-suite bathroom that includes luxurious features such as dual sinks, a soaking tub, and a separate shower. Additional bedrooms are thoughtfully designed and spacious, offering comfort and privacy for family members or guests. Arive Homes has great incentives so contact the seller's agent for more details!!!
$1,399,000
1755 1850 Unit 21 Mapleton, UT 84664
- Type:
- Single Family
- Sq.Ft.:
- 6,606
- Status:
- Active
- Beds:
- n/a
- Lot size:
- 0.33 Acres
- Baths:
- MLS#:
- 1795469
ADDITIONAL INFORMATION
Builder will offer Seller Financing with 25% down! Builder will also Subordinate w/25% down as long as he builds the home! Copy/Paste this Pin to get to the community: https://goo.gl/maps/5BCFHAb42Tcs3L8o6 To Be Built/Concept Plan that is fully customizable! Modern home with amazing views of the valley! From your back deck, you will watch the sunrise over the mountains with your loved ones and realize peace in your life that is unmatched. Fantastic location with easy access to shopping and restaurants. This Scandi Rambler-style custom-built home was thoughtfully designed with a smart layout and large living space to host and entertain. It comes with a sustainable touch by Green Tech Construction. It will be beautifully crafted and boasts numerous custom features such as, a gourmet kitchen with upgraded cabinets, granite and quartz countertops, wood laminate floors, and several unique components throughout. The charming master suite with a luxury ensuite. The 3-car garage is conveniently set off of the mudroom leading into the kitchen. Downstairs features 2 bedrooms and another full bath. Guest bedroom on the main. The Partially finished basement has plenty of room to grow with space for two additional bedrooms and a potential theater room. Talk to us about building your custom home!

Mapleton Real Estate
The median home value in Mapleton, UT is $475,300. This is higher than the county median home value of $361,100. The national median home value is $219,700. The average price of homes sold in Mapleton, UT is $475,300. Approximately 89.26% of Mapleton homes are owned, compared to 5.26% rented, while 5.49% are vacant. Mapleton real estate listings include condos, townhomes, and single family homes for sale. Commercial properties are also available. If you see a property you’re interested in, contact a Mapleton real estate agent to arrange a tour today!
Mapleton, Utah has a population of 9,255. Mapleton is less family-centric than the surrounding county with 48.55% of the households containing married families with children. The county average for households married with children is 52%.
The median household income in Mapleton, Utah is $100,929. The median household income for the surrounding county is $67,042 compared to the national median of $57,652. The median age of people living in Mapleton is 31.4 years.
Mapleton Weather
The average high temperature in July is 92.3 degrees, with an average low temperature in January of 21.3 degrees. The average rainfall is approximately 18.5 inches per year, with 67.5 inches of snow per year.
