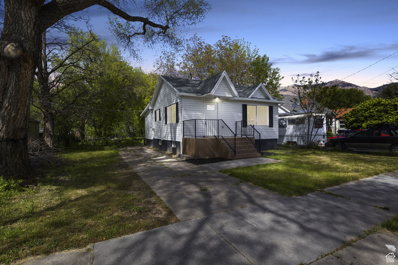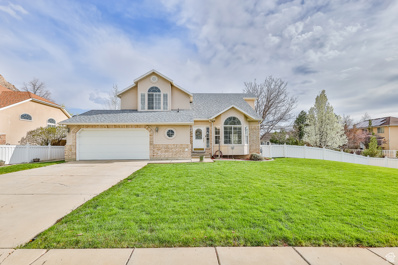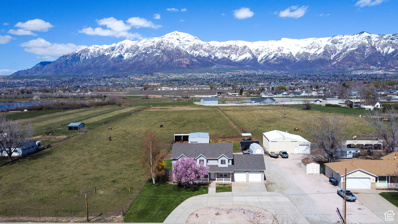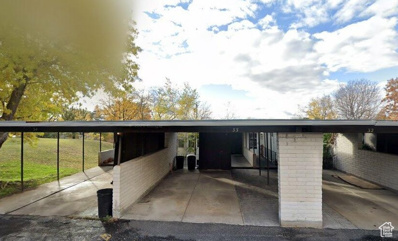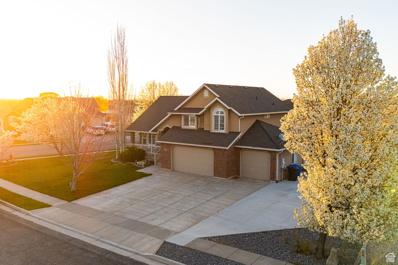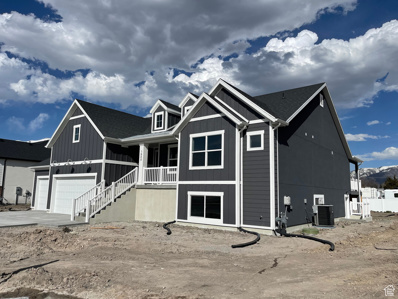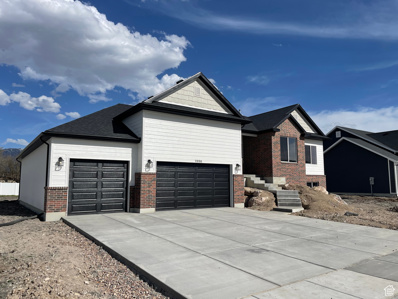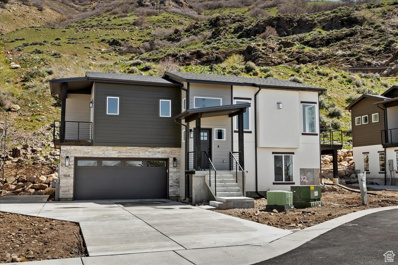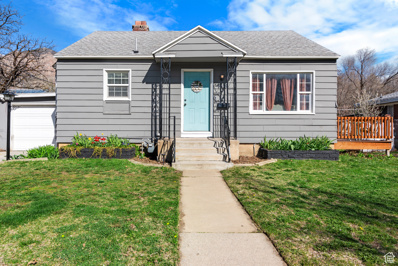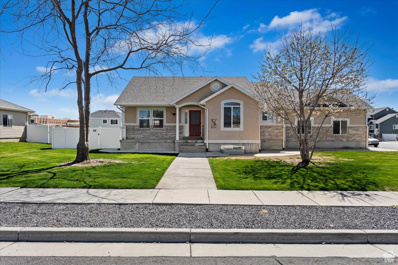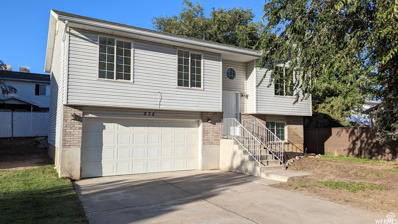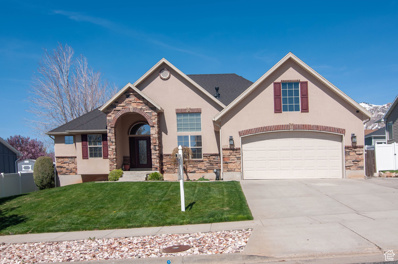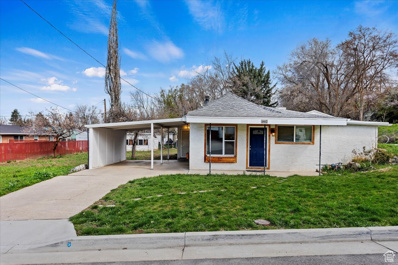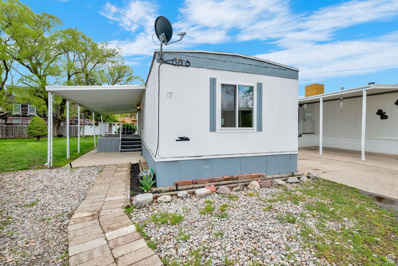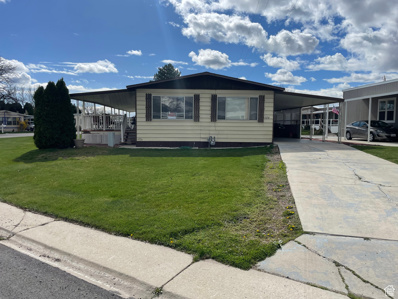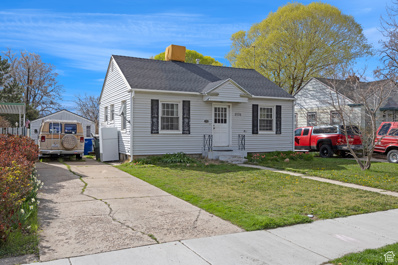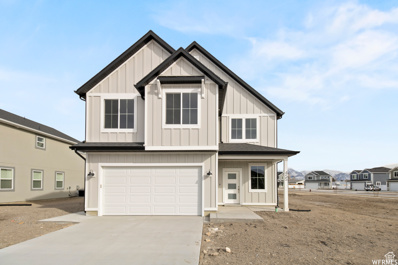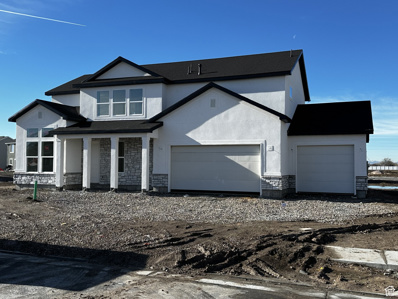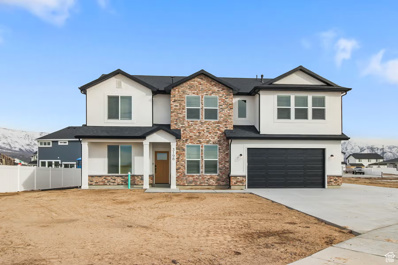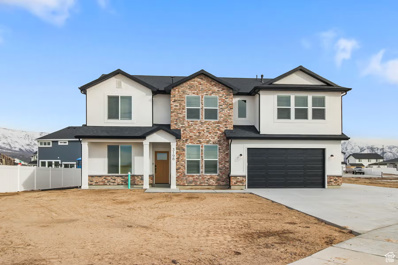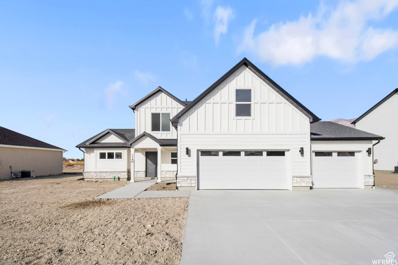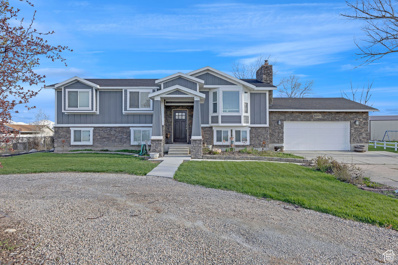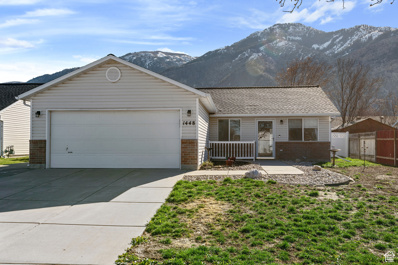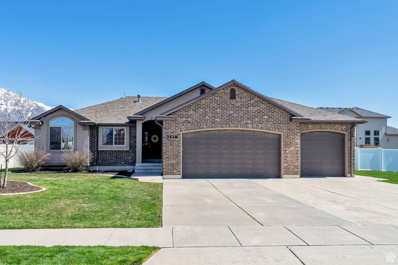Ogden UT Homes for Sale
$385,000
624 15TH Ogden, UT 84404
- Type:
- Single Family
- Sq.Ft.:
- 1,355
- Status:
- Active
- Beds:
- n/a
- Lot size:
- 0.21 Acres
- Baths:
- MLS#:
- 1992404
ADDITIONAL INFORMATION
Beautifully remodeled home in the heart of Ogden. Huge yard with Lots of upgrades and special features. All of the square footage of this house has been maximized to it's best use. Almost every square inch has been updated or replaced. Water heater, HVAC, Flooring, paint, countertops, cabinets, fixtures, and the list goes on. So much work has gone into this home and it's about ready for it's new owners. Finishing touches and cleaning happening over the next week, but get ahead of the game by viewing it now. New pictures and video coming soon. Walking distance to Lorin Park, Canyon Park, Ogden River, and The Ogden Botanical Gardens. Schedule your showing today!
Open House:
Saturday, 4/27 11:00-2:00PM
- Type:
- Single Family
- Sq.Ft.:
- 2,600
- Status:
- Active
- Beds:
- n/a
- Lot size:
- 0.85 Acres
- Baths:
- MLS#:
- 1994145
ADDITIONAL INFORMATION
*No Showings until after the Open House* Welcome home to this spacious .85 acre property giving you plenty of room to use how you desire. Perfect for animals or if you need extra room for larger vehicles. Kitchen has been updated with LVP flooring, countertops and cabinet pulls. Included are the stove/oven, dishwasher and refrigerator. 5 bedrooms are all newly carpeted. 2 full bathrooms on main level. A unique feature of this property is the built-in shop, accessible from inside and both the front and back of the home. Perfect for the hobbyist or for running your business out of. Newly poured patio out back. Storage shed is included. New water heater. This property is being Sold AS IS.
$575,000
989 1200 Ogden, UT 84404
- Type:
- Single Family
- Sq.Ft.:
- 3,211
- Status:
- Active
- Beds:
- n/a
- Lot size:
- 0.21 Acres
- Baths:
- MLS#:
- 1992186
- Subdivision:
- WOODLAND HEIGHTS
ADDITIONAL INFORMATION
Beautiful, spacious home with breathtaking mountain views! This home has convenient access to multiple hiking and biking mountain trails. It is roughly 30 minutes from several ski resorts. Large master bedroom suite, spacious great room on the main level, vaulted ceilings in the formal living room, nicely landscaped backyard with pergola. New heater/AC unit (10 year warranty), newer roof (2021). Pride in ownership is obvious, schedule your tour today, to make this house your home!
- Type:
- Single Family
- Sq.Ft.:
- 2,922
- Status:
- Active
- Beds:
- n/a
- Lot size:
- 4.95 Acres
- Baths:
- MLS#:
- 1992435
ADDITIONAL INFORMATION
** Open House 04/19 5-7 pm and 04/20 10-1 pm ** Stunning Fully Remodeled 2-Story Home on 4.95 Acres. Welcome to your dream home nestled on 4.95 acres of prime horse/animal property, offering the perfect blend of modern luxury and serene countryside living. This gorgeous residence has undergone a complete interior remodel, boasting updates from top to bottom. Main Floor Highlights: *Spacious master bedroom with separate bathtub/shower, walk-in closet.* Office/den or formal dining room.* Cozy family room featuring a gas fireplace, perfect for gatherings. *Updated kitchen with white cabinets, granite countertops, stainless steel appliances, and beautiful new LVP flooring. *Convenient laundry room with 2 new water heaters and ample storage space *Additional features include a breakfast area, 2nd bathroom, and a separate mud/sunroom leading to the backyard. Second Floor Features: *Three oversized bedrooms with large closets and study nooks. A luxurious third bathroom with a separate shower and large soaker tub. *Huge 20'x30' bonus/family room with gas fireplace. Bonus room can be converted into additional bedrooms or customized to suit your needs. *Abundant storage with a crawl space the size of the house footprint and additional storage over the garage. Garage & Exterior Amenities: *Attached 2-car garage with a deep parking bay, perfect for full-size long bed trucks. *Second cold storage room in the garage for added convenience. *Outside, discover a 10'x20' tuff shed with electricity and 110/220v outlets for all your storage needs. *Impressive 25'x40' shop/barn with electricity and water. Half dedicated to hay and equipment storage, and the other half serving as a mechanics workshop. *Inside the workshop is a 1.5-ton beam with an electric powered hoist. *Enjoy two horse corrals with stables, sheltered feeding areas, and a hitching/farrier post. Outdoor Paradise: *Relax in your backyard oasis while enjoying breathtaking views of the Majestic Ben Lomond Peak. *No backyard neighbors ensure privacy and tranquility. *Grow your own vegetables in the backyard garden. *Agricultural land currently produces premium grass hay, with acreage placed within greenbelt tax status. *Seller offers 54.37 water shares that can be included with the property with full price offer or purchased separately. *Brand new roof installed in 2019. Don't miss the opportunity to make this stunning property your forever home. Schedule a showing today and experience the beauty and luxury firsthand!
$239,000
1565 775 Unit 33 Ogden, UT 84404
Open House:
Saturday, 4/27 11:00-1:00PM
- Type:
- Townhouse
- Sq.Ft.:
- 1,024
- Status:
- Active
- Beds:
- n/a
- Lot size:
- 0.08 Acres
- Baths:
- MLS#:
- 1992278
- Subdivision:
- EDGEMONT SUBDIVISION
ADDITIONAL INFORMATION
This amazing townhome is perfectly situated at the base of the Mountains, offering unparalleled access to nature's playground. With direct trailhead access just a couple of blocks away, adventure awaits right outside your door. Minutes from Ogden Valley, you'll have easy access to world-class skiing, hiking, mountain biking, and water recreation at Pineview Reservoir. Whether you're shredding the slopes in winter or exploring scenic trails in summer, there's something for everyone to enjoy in this outdoor enthusiast's paradise. All appliances are included and with the new dishwasher and water heater, you can enjoy peace of mind and hassle-free living. The cool recessed front patio area provides a charming space to relax and take in the fresh air, while the rear walk-out patio offers seamless indoor-outdoor living. Don't miss out on this incredible opportunity to own in a fantastic location at an unbeatable price point. Schedule a showing today!
$700,000
2412 3425 Farr West, UT 84404
- Type:
- Single Family
- Sq.Ft.:
- 2,900
- Status:
- Active
- Beds:
- n/a
- Lot size:
- 0.44 Acres
- Baths:
- MLS#:
- 1992139
- Subdivision:
- REMUDA SUBDIVISION &
ADDITIONAL INFORMATION
Beautiful Farr West home that has been updated/remodeled inside and out on almost 1/2 an acre. Right near the coveted Remade golf course - but NO stray golf balls in your yard or damaging your home's exterior and windows! This home features a huge kitchen with a farmhouse sink, quartz countertops (throughout the house), white knotty alder cabinets, custom pantry, a huge island with bar seating, stainless appliances, and a gas range/double oven. Main level has engineered bamboo floors. Master suite has a walk-in closet, stand alone tub, large shower, and double vanities. Large 3-car garage with quality epoxy floor (lifetime warranty), built-in shelves and overhead storage. Outside has been designed for fun and serenity, an entertainers dream. See the gorgeous mountain views, awesome hot tub (been maintained and serviced regularly), pergola, large cement patio, fire pit, relaxing hammock area, horseshoes, lots of trees for shade and privacy. Too many features to list!!! This home has it all and is move-in ready for a new family to love it! The pride of homeownership shows in this home with beautiful plantation shutters throughout, floor to ceiling tiled showers, relaxing stand alone tub, a beautifully updated kitchen, brand new $6000 reverse osmosis system and water softener!! 12x16 shed with power & foam tile flooring (previously used as gym) as well as an 8x10 shed. Corner lot on dead end street! Sq ft does not include approx 460 Sq ft 5'9" tall storage room in basement. This gives TONS of storage space!! This home is right by the Smith Family Park, which offers: fishing, pickle ball, basketball, two playgrounds and a workout walking trail. Buyer to verify all. Square footage figures are provided as a courtesy estimate only and were obtained from county/past records. Buyer is advised to obtain an independent measurement.
$719,900
1988 2100 Unit 4 Farr West, UT 84404
Open House:
Saturday, 4/27 10:00-4:00PM
- Type:
- Single Family
- Sq.Ft.:
- 3,745
- Status:
- Active
- Beds:
- n/a
- Lot size:
- 0.35 Acres
- Baths:
- MLS#:
- 1992086
- Subdivision:
- PARKSIDE ESTATES
ADDITIONAL INFORMATION
Incredible Farmhouse Style Rambler. Over 3700 sqft with a covered Trex deck, gourmet kitchen, LVP flooring, huge walk-in pantry, 12' vaulted ceiling, lots of natural light, large lot, oversized garage and plenty of room to grow! This is a brand-new community nestled in a beautiful area of Farr West. It's a little secret spot that's worth the look. Very affordable pricing comes with 2000 sqft of sod delivered, concrete sealant, a 10-year home warranty and even more incentives. To find out details or to schedule a tour, call Chad.
$674,900
1996 2100 Unit 5 Farr West, UT 84404
Open House:
Saturday, 4/27 11:00-1:00PM
- Type:
- Single Family
- Sq.Ft.:
- 3,566
- Status:
- Active
- Beds:
- n/a
- Lot size:
- 0.35 Acres
- Baths:
- MLS#:
- 1992081
- Subdivision:
- PARKSIDE ESTATES
ADDITIONAL INFORMATION
Amazing price on this rambler! Loaded with features like a double-deep third car garage, basement entrance from the garage and a covered Trex deck. The unfinished basement is set up for a future kitchenette and mother-in-law apartment. The main level features 9' ceilings with a trey ceiling in the great room, 6' tall windows, a practical mudroom off the garage with a bench, coat closet and drop zone counter. Take advantage of incentives for rate buydowns or closing costs.
$579,500
564 ELENA Unit 32 Ogden, UT 84404
- Type:
- Single Family
- Sq.Ft.:
- 1,636
- Status:
- Active
- Beds:
- n/a
- Lot size:
- 0.03 Acres
- Baths:
- MLS#:
- 1991987
- Subdivision:
- VALLEY VIEW PRUD
ADDITIONAL INFORMATION
Welcome to your dream home in the new Valley View subdivision nestled on Ogden's picturesque east bench, offering the perfect blend of modern luxury and outdoor adventure. This stunning new build was custom built to boast breathtaking panoramic views and provide direct access to scenic hiking trails, inviting you to embrace the beauty of nature right outside your doorstep. Upgrades and views everywhere you look! The sleek kitchen is a chef's delight, equipped with premium appliances, stylish cabinetry and ample counter space flowing into the the main living area with tons of natural light and a bonus deck overlooking the valley. Walk-in closets in the master, separate soaking tub and a private balcony as well. Absolutely must see.
$375,000
418 JEFFERSON Ogden, UT 84404
- Type:
- Single Family
- Sq.Ft.:
- 1,764
- Status:
- Active
- Beds:
- n/a
- Lot size:
- 0.48 Acres
- Baths:
- MLS#:
- 1991982
ADDITIONAL INFORMATION
Nestled on a sprawling lot, this charming bungalow bursts with character and amenities that will make you swoon. Step onto the property and feel the stress melt away as you wander through lush gardens and fruit trees, providing a tranquil homestead in Ogden. Imagine picking fresh blackberries, grapes, apples, pears, or plums as you soak up the sunshine. Or while away the afternoon under the shade of the wisteria while you gaze at the massive collection of mature peonies near the fenced-in garden. But the fun doesn't stop there! Channel your inner farmer with your own chicken coop and bunny enclosure. Need a little friendly competition? Look no further than the detached arcade (all games are negotiable), perfect for epic gaming nights. Whether you're a ski ball wizard or a master at pinball, this arcade is sure to be the hub of entertainment. And for all your storage needs, the garden outbuilding (also with power) and shed provide ample space for tools and toys. The massive deck is the perfect place for barbeques overlooking the expansive yard. Inside, the home is just as charming, combining historic touches and modern conveniences. Showings begin on Monday, April 15th - don't miss this opportunity to own the most unique and entertaining house in Ogden!
$525,000
3041 3450 Farr West, UT 84404
- Type:
- Single Family
- Sq.Ft.:
- 2,606
- Status:
- Active
- Beds:
- n/a
- Lot size:
- 0.36 Acres
- Baths:
- MLS#:
- 1992009
ADDITIONAL INFORMATION
When you step into this home, you will be greeted by a large family room, vaulted ceilings, and a welcoming fireplace. The updated kitchen features lovely Corian countertops and new appliances. Inlay wood accents throughout the home. Master bedroom features a newly remodeled bathroom and dual walk-in closets. The finished basement features a fireplace and boasts ample storage. Outside, enjoy a covered deck with an awning and a fully fenced yard, complete with auto sprinklers and a large storage shed for privacy and convenience. Extra parking for an RV. This home is move-in ready! Buyers to verify all. Additional Information from Seller: 2016 - new window well covers, accent wall in master bedroom, new air conditioner, new water pressure regulator for house, awning over back landing, accent wall in living room 2017 - top-down/bottom-up custom blinds installed, new indoor paint, new laminate floor (original tile underneath) 2018 - cement apron in 2023, new carpet in basement 2019 - RV/parking cement installed by garage, back yard for deck, and mow strip from garage to double gate at carport, current deck build (redwood, 8'x19'), purchased Old Hickory Shed, new Corian countertops installed, new hot water heater, finished basement remodel 2020- cabinets, fireplace mantle, railing, and cabinets painted, all new house windows (not garage) - Peak Windows, new roof- due to hail storm. Shingles and barrier (tar paper) replaced, structural base inspected and repaired/replaced as necessary, remodeled main bathroom 2021 - remodeled laundry room, replaced chainlink fence with vinyl, deck awning extended (covers entire deck), new trim installed to windows, doors, and baseboards, new garage door opener installed, upgraded recessed lighting fixtures throughout house, dead trees removed along west fence line, new microwave, new garbage disposal 2022 - planted trees in backyard, new master bath shower door 2023 - Cement apron installed on NE side of front stairs to back yard deck, new vinyl gates installed at carport, new dishwasher, new sprinkler system installed, new stove, removed grass from mow strips and replaced with gravel Internet provider - Connext, Cable - DIRECTV, Gas - Dominion Energy, Electric - Rocky Mountain Power. Complete / full around house cement apron, and 220 volts ac in garage.
$410,000
972 1400 Ogden, UT 84404
- Type:
- Single Family
- Sq.Ft.:
- 1,458
- Status:
- Active
- Beds:
- n/a
- Lot size:
- 0.12 Acres
- Baths:
- MLS#:
- 1991762
- Subdivision:
- REDFORD ESTATES
ADDITIONAL INFORMATION
Stunning 4 bedroom, 2 bath, fully remodeled home on a quiet street. This place feels just like a new home! Completely updated inside and out. Starting in the kitchen you'll find brand new cabinets, quartz countertops, LVP flooring, appliances and a designer tile backsplash. Each bathroom includes new cabinetry, countertops and tile. Enjoy new flooring, paint and electrical fixtures throughout the entire house. Beyond this, you'll also find a new furnace, air conditioner and water heater and 30 year shingle roof. This means zero deferred maintenance! Don't miss out on this gem!
$625,000
1094 1400 Ogden, UT 84404
- Type:
- Single Family
- Sq.Ft.:
- 3,550
- Status:
- Active
- Beds:
- n/a
- Lot size:
- 0.19 Acres
- Baths:
- MLS#:
- 1991724
ADDITIONAL INFORMATION
Talk about pride of ownership!! This house has been meticulously cared for and maintained. And now it's your chance to own this piece of heaven. Situated at the base of the beautiful Ogden Mountains and just minutes away from popular nature trails sits this beautiful, 5 (potentially 6) bedroom, 3 1/2 bathroom rambler. This house is perfect for gatherings and entertaining with its open concept floorplan and tall ceilings that make the space feel so open and grand, gorgeous backyard deck and patio and theatre room in the basement. (Theater equipment, including recliners are included.) There is room to grow with the ability to add an additional bedroom in the basement, or turn the basement into a mother in law apartment. Both levels have laundry hook-ups, and a kitchenette can easily be added into the basement. Roof replaced in 2023, newer appliances, and newer furnace & A/C. Don't wait - schedule your showing today! All information deemed reliable, buyer to verify all.
$375,000
662 4TH Ogden, UT 84404
Open House:
Saturday, 4/27 11:00-1:00PM
- Type:
- Single Family
- Sq.Ft.:
- 1,382
- Status:
- Active
- Beds:
- n/a
- Lot size:
- 0.43 Acres
- Baths:
- MLS#:
- 1991136
- Subdivision:
- EAST LYNNE ADDITION
ADDITIONAL INFORMATION
Enjoy Single Level Living in a Quiet Neighborhood on a Dead End Road with Mountain Views. Home features an Open & Updated Kitchen, Gas Range, Large Pantry, Spacious Bedrooms, Wood Burning Fireplace, Updated Flooring & Paint. Enjoy several parking options with a Carport, Oversized 4-Car Detached Garage, and oversized Driveway that can park 8-10 more vehicles. Large .43 acre lot. Outbuilding/Shed included. Mature Fruit Trees include Apricot, Peach, & 2 Pear. 6 Water Shares from Western Irrigation Company stay with the property at no value.
- Type:
- Mobile Home
- Sq.Ft.:
- 980
- Status:
- Active
- Beds:
- n/a
- Baths:
- MLS#:
- 1991750
- Subdivision:
- WILLOW CREEK ESTATES
ADDITIONAL INFORMATION
Come check out this NEWLY & FULLY RENOVATED 3 bed 2 bath manufactured home before it's gone! While you are at it, ask me about our preferred lender incentives where you can qualify to own this home for as little as 5% down! Exceptionally revamped, this gem also boasts stainless steel appliances, a large family room, and plenty of room outback for gatherings. Buyer to verify all information.
- Type:
- Mobile Home
- Sq.Ft.:
- 1,434
- Status:
- Active
- Beds:
- n/a
- Baths:
- MLS#:
- 1991040
- Subdivision:
- WESTWOOD VILLAGE
ADDITIONAL INFORMATION
Come live in a quiet, 55 and older community with plenty of amenities. 2 attached carports that can hold 2 cars each. Large yard includes attached shed. Riding lawn mower included with acceptable offer. Buyer to be approved through Westwood Village Management.
$320,000
1531 CHILDS Ogden, UT 84404
- Type:
- Single Family
- Sq.Ft.:
- 1,392
- Status:
- Active
- Beds:
- n/a
- Lot size:
- 0.16 Acres
- Baths:
- MLS#:
- 1991111
ADDITIONAL INFORMATION
Check out this charming bungalow, tucked away in great spot. "Own in Ogden" $$ possibility. Fully fenced-in backyard, with patio to entertain, B-Ball hoop, detached garage and no neighbors to the back/west of backyard! New Refidgerator and water heater.
- Type:
- Single Family
- Sq.Ft.:
- 1,949
- Status:
- Active
- Beds:
- n/a
- Lot size:
- 0.18 Acres
- Baths:
- MLS#:
- 1990414
- Subdivision:
- STILLCREEK
ADDITIONAL INFORMATION
This is at to be built listing. This popular Madison floor plan will have 4 bedrooms, 2.5 bath, and be 1949 sq ft at a price point that can't be beat! The BEST part is you can choose all of your own finishes. Instead of only choosing from old and run down homes on the market that don't have the colors, features, and finishes you want, you can start from scratch with us and pick everything you want in a super easy and streamlined process! Why buy old and have to renovate everything when you can buy brand new and save yourself all the hassle? Photos of home aren't of actual home and contain finishes and upgrades that aren't included in the base price listed
- Type:
- Single Family
- Sq.Ft.:
- 2,321
- Status:
- Active
- Beds:
- n/a
- Lot size:
- 0.2 Acres
- Baths:
- MLS#:
- 1990428
- Subdivision:
- STILLCREEK
ADDITIONAL INFORMATION
This is a to be built listing of the newest plan from Visionary Homes called the Redwood. This popular floor plan will have 3 bedrooms, 2.5 bath, a loft, a huge garage, and be 2321 sq ft. And the best part is you can choose all of your finishes! Instead of only choosing from the limited homes on the market that are old and run down, you can start from scratch with us and pick everything you want in a super easy and streamlined process! Why buy old and renovate when you can buy brand new and save yourself all the hassle? Photos of home won't be of actual home and include finishes not listed in the price above
$524,990
3143 3500 Plain City, UT 84404
- Type:
- Single Family
- Sq.Ft.:
- 2,254
- Status:
- Active
- Beds:
- n/a
- Lot size:
- 0.18 Acres
- Baths:
- MLS#:
- 1990452
- Subdivision:
- STILLCREEK
ADDITIONAL INFORMATION
To be built listing, but quick move in option available. This brand new floor plan checks all the boxes because it will have 3 bedrooms, 2.5 bath, an office, a loft, and be 2254 sq ft. And the best part is you can choose all of your finishes! Instead of only choosing from old and run down homes on the market that don't have the colors, features, and finishes you want, you can start from scratch with us and pick everything you want in a super easy and streamlined process! Why buy old and renovate when you can buy brand new and save yourself all the hassle? Total process takes 7 months from start to finish and we have multiple lots available to choose from. We have the same floor plan to walk through as well. Photos of home won't be of actual home and include finishes not listed in the price above.
- Type:
- Single Family
- Sq.Ft.:
- 2,254
- Status:
- Active
- Beds:
- n/a
- Lot size:
- 0.23 Acres
- Baths:
- MLS#:
- 1990445
- Subdivision:
- STILLCREEK
ADDITIONAL INFORMATION
To be built listing, but quick move in option available. This brand new floor plan checks all the boxes because it will have 4 bedrooms, 2.5 bath, an office, and be 2254 sq ft. And the best part is you can choose all of your finishes! Instead of only choosing from old and run down homes on the market that don't have the colors, features, and finishes you want, you can start from scratch with us and pick everything you want in a super easy and streamlined process! Why buy old and renovate when you can buy brand new and save yourself all the hassle? Total process takes 7 months from start to finish and we have multiple lots available to choose from. We have the same floor plan to walk through as well. Photos of home won't be of actual home and include finishes not listed in the price above.
- Type:
- Single Family
- Sq.Ft.:
- 2,561
- Status:
- Active
- Beds:
- n/a
- Lot size:
- 0.35 Acres
- Baths:
- MLS#:
- 1990382
- Subdivision:
- STILLCREEK
ADDITIONAL INFORMATION
This TO BE BUILT listing is of the most popular floor plan available called the Sumac. This floor plan has 4 bedrooms 2.5 bathrooms, a loft and is 2561 sq ft with the open to below concept and all the windows that make it a true show stopper and you can come and pick all of your design choices! Why should you build? Instead of only choosing from homes on the market that don't have the colors, features, and finishes you want, you can start from scratch with us and pick everything you want in a super easy and streamlined process! Why buy old and renovate when you can buy brand new and save yourself all the hassle? Total process takes 7-8 months from start to finish and we have multiple lots available to choose from. Photos of home won't be of actual home and include finishes not listed in the price above.
$699,500
5003 2150 Plain City, UT 84404
- Type:
- Single Family
- Sq.Ft.:
- 3,109
- Status:
- Active
- Beds:
- n/a
- Lot size:
- 1 Acres
- Baths:
- MLS#:
- 1991071
ADDITIONAL INFORMATION
Embrace the serenity of country living with this charming 1 acre home! A new covered Trex deck invites you to relax and admire the lush, landscaped backyard complete with a gazebo, gardens and tranquil pond - all with no rear neighbors to interrupt the view. Inside, discover a recently added family room, accompanied by a convenient storage room below. The home boasts numerous updates including new paint and flooring throughout including updated kitchen with granite countertops. Remodeled master bedroom/bath with a walk-in closet and a stunning oversized bathtub and double sink vanity. Fully renovated exterior and remodeled entry walkway, this home seamlessly blends modern convenience with timeless country charm!
$375,000
1448 LIBERTY Ogden, UT 84404
- Type:
- Single Family
- Sq.Ft.:
- 920
- Status:
- Active
- Beds:
- n/a
- Lot size:
- 0.14 Acres
- Baths:
- MLS#:
- 1990406
- Subdivision:
- WHISPER WILLOW SUBDI
ADDITIONAL INFORMATION
Welcome to your move-in ready, rambler home that offers mountain views, abundant natural light, and spacious layout. Retreat to the tranquil primary bedroom and a walk-in closet. Additional bedroom offer plenty of space for guests or home office. Relax and entertain in your large covered patio with new vinyl, fully fenced backyard for added privacy. Updates: 2023 concrete pad 9X20, awning, flooring; front door, sliding glass door (over $45K, seller has receipts). Additionally, over a year old washer and dryer will be included. Square footage figures are provided as a courtesy estimate only and were obtained from county records. Buyer is advised to obtain an independent measurement.
$635,000
3528 2550 Farr West, UT 84404
- Type:
- Single Family
- Sq.Ft.:
- 2,844
- Status:
- Active
- Beds:
- n/a
- Lot size:
- 0.21 Acres
- Baths:
- MLS#:
- 1990295
- Subdivision:
- REMUDA
ADDITIONAL INFORMATION
Welcome to this beautiful home that is a must-see! This immaculate home is located on a quiet street in the well-established Remuda neighborhood and features four bedrooms and three and half bathrooms. The kitchen has a large island, granite countertops, custom cabinetry, and high-end stainless-steel appliances. The primary suite includes a walk-in closet and a bathroom with a separate shower and jetted tub. The basement features a large bedroom, full bathroom and a living space that spans the entire length of the home. With a kitchenette, theater lighting, and built-in surround sound, this space is ready for gatherings and entertaining. This home has a spacious three-car garage, complete with a work bench and loft storage. The backyard boasts a covered trex deck, large patio and is fully fenced. Seller will purchase a home warranty for buyer up to $600.

Ogden Real Estate
The median home value in Ogden, UT is $211,300. This is lower than the county median home value of $273,900. The national median home value is $219,700. The average price of homes sold in Ogden, UT is $211,300. Approximately 50.63% of Ogden homes are owned, compared to 40.72% rented, while 8.66% are vacant. Ogden real estate listings include condos, townhomes, and single family homes for sale. Commercial properties are also available. If you see a property you’re interested in, contact a Ogden real estate agent to arrange a tour today!
Ogden, Utah 84404 has a population of 85,497. Ogden 84404 is less family-centric than the surrounding county with 37.96% of the households containing married families with children. The county average for households married with children is 38.95%.
The median household income in Ogden, Utah 84404 is $43,361. The median household income for the surrounding county is $62,036 compared to the national median of $57,652. The median age of people living in Ogden 84404 is 31 years.
Ogden Weather
The average high temperature in July is 90.2 degrees, with an average low temperature in January of 21.2 degrees. The average rainfall is approximately 21.2 inches per year, with 22.8 inches of snow per year.
