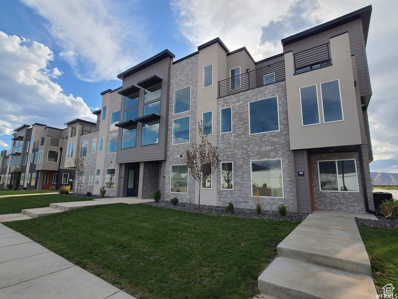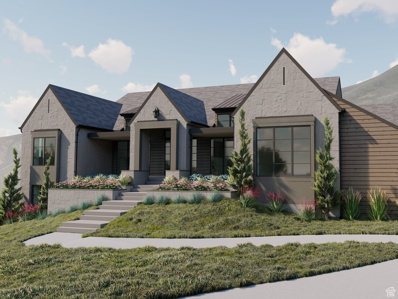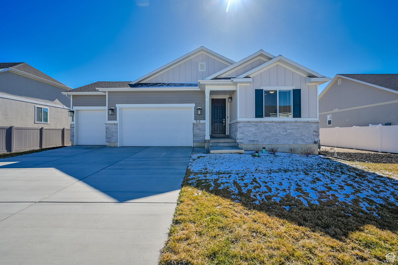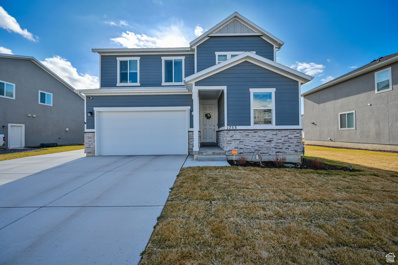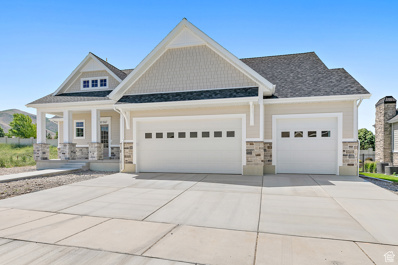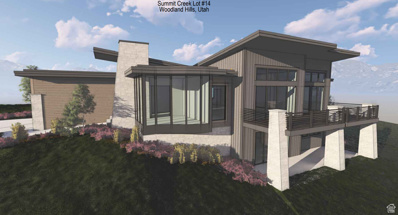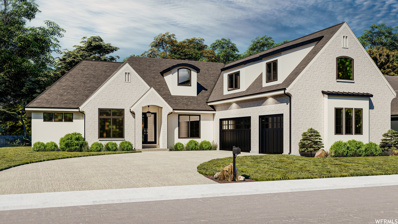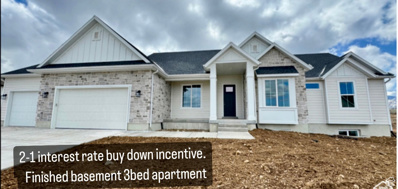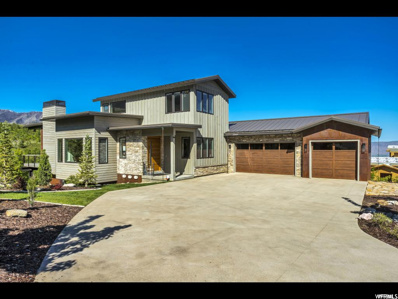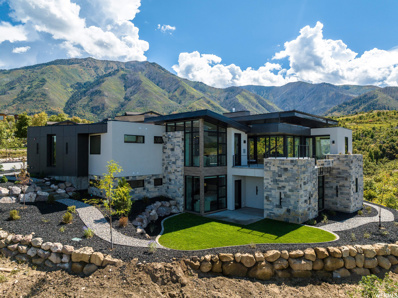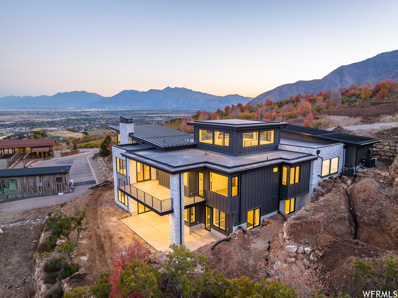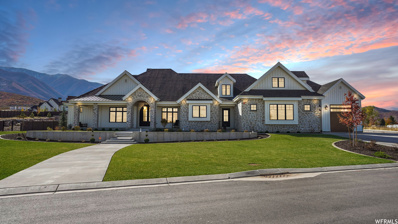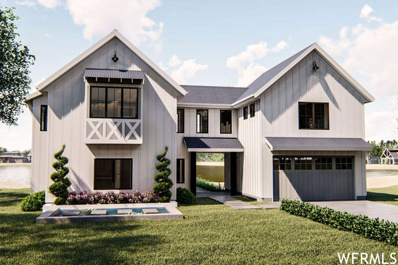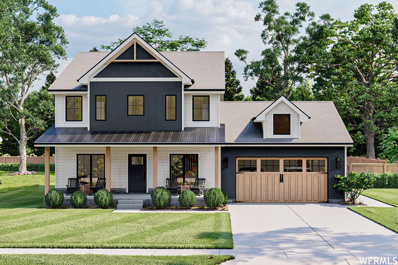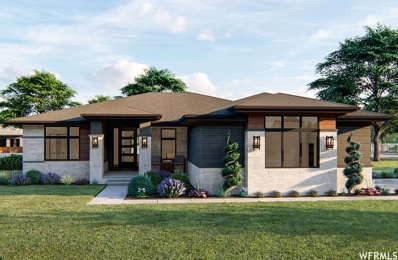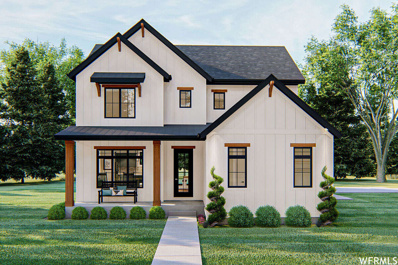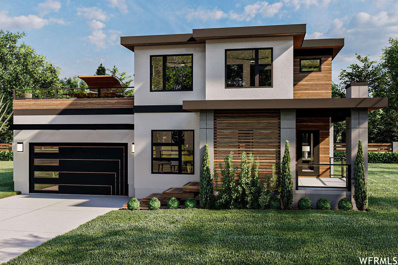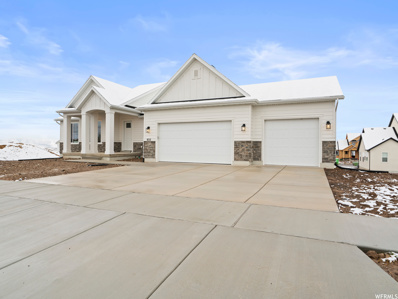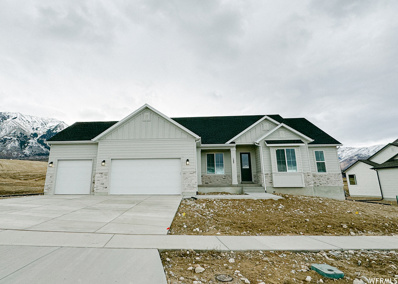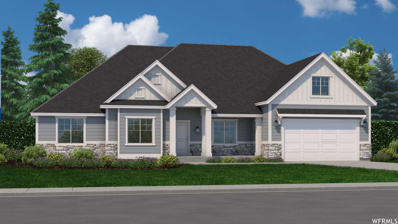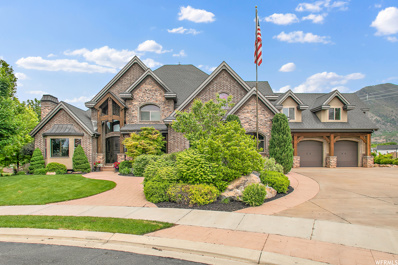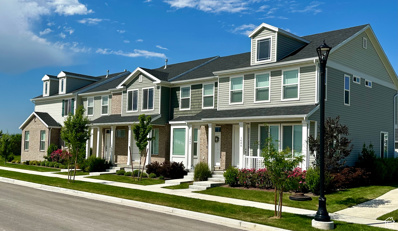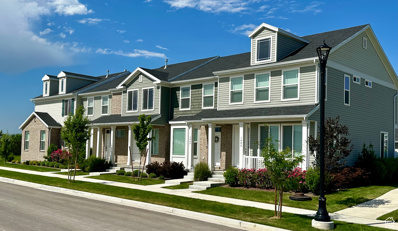Salem UT Homes for Sale
$484,000
1812 510 Salem, UT 84653
- Type:
- Townhouse
- Sq.Ft.:
- 1,873
- Status:
- Active
- Beds:
- n/a
- Lot size:
- 0.01 Acres
- Baths:
- MLS#:
- 1984767
- Subdivision:
- SALEM ROOFTOPS
ADDITIONAL INFORMATION
This is an end-unit, gorgeous high-end new construction townhome with TWO ROOFTOP PATIOS and amazing mountain views! 'Salem Rooftops' is located on the Salem UT / Spanish Fork UT border, conveniently located near I-15 exit. Located just south of the Revere Health Building. Open flowing floor plan, with massive views of the mountains. Huge windows throughout. The end unit features dual rooftop decks on either side of the top floor master suite with sprawling views of the valley and mountain ranges on both sides. Attached 2-car garage and a bedroom/office on the main level. Second level is living room, kitchen, a dining nook, a laundry room, a bedroom and a bathroom with shower. Visit Salemrooftops.com for more info!
$1,875,000
30 ELK PT Woodland Hills, UT 84653
- Type:
- Single Family
- Sq.Ft.:
- 6,105
- Status:
- Active
- Beds:
- n/a
- Lot size:
- 0.92 Acres
- Baths:
- MLS#:
- 1984673
- Subdivision:
- SUMMIT CREEK
ADDITIONAL INFORMATION
Introducing Summit Creek and Magnolia Homes's latest masterpiece, "The Bluebell", a pinnacle of luxury mountain living in Utah's highly coveted mountain community, Summit Creek. Envisioned in the mountain side of Woodland Hills, this home will offer privacy and breathtaking views, balancing modern design with nature's tranquility. Large windows, an open concept layout, and a gourmet kitchen with top-notch appliances promise a blend of elegance and comfort. The master suite will provide a serene retreat with a private balcony and spa-like bathroom. Outdoor living spaces are designed for relaxation, with a covered patio, hot tub, and deck to enjoy the surroundings. Smart home technology will be integrated for ease and security, while exclusive community amenities like a clubhouse, pools, pickleball courts, and trails add to the appeal. Built by a quality builder, Magnolia Homes, known for excellence, this future estate embodies comfort, luxury, and mountain modern living. Contact us to be part of this exceptional living experience!
$634,900
212 WOOD THRUSH Salem, UT 84653
- Type:
- Single Family
- Sq.Ft.:
- 3,890
- Status:
- Active
- Beds:
- n/a
- Lot size:
- 0.26 Acres
- Baths:
- MLS#:
- 1983471
- Subdivision:
- SALEM PARK
ADDITIONAL INFORMATION
Beautiful custom home nestled in the quiet neighborhood of Salem Park with incredible mountain views! This stunning home was built with each and every detail in mind and is full of countless upgrades! Enjoy spectacular natural light in the ideal, open-concept floor plan with an amazing kitchen and great room space that is perfect for entertaining. Gorgeous quartz countertops, stainless steel appliances, soft-close cabinets, vaulted ceilings, high-end LVP flooring, huge pantry and more! The luxurious primary ensuite features a recessed ceiling, same incredible view as the great room, dual vanity, large walk-in shower, and an enormous walk-in closet. This home offers comfortable single-level living and plenty of storage. The spacious basement with 9ft ceilings is your canvas! Experience unbelievable wildlife and the convenience of a peaceful neighborhood close to freeway access. Don't miss this opportunity to make this house your dream home!
$575,000
1753 KILLDEER Salem, UT 84653
- Type:
- Single Family
- Sq.Ft.:
- 2,421
- Status:
- Active
- Beds:
- n/a
- Lot size:
- 0.14 Acres
- Baths:
- MLS#:
- 1983398
- Subdivision:
- SALEM PARK
ADDITIONAL INFORMATION
Welcome to the Beautiful new home! This home is full of upgrades that include Vivint smart home system and security, Solar Panels, Concrete RV parking, Concrete patio. This is the only home available in the highly sought out Salem Park Subdivision. It is in close proximity to protected wetlands with miles of trail systems and parks for the community to enjoy.
$1,400,000
784 RIDGE Unit 86 Salem, UT 84653
- Type:
- Single Family
- Sq.Ft.:
- 4,926
- Status:
- Active
- Beds:
- n/a
- Lot size:
- 0.34 Acres
- Baths:
- MLS#:
- 1977547
- Subdivision:
- RIDGE VIEW ESTATES
ADDITIONAL INFORMATION
The photos of this home represent one of our homes previously built. Price based on similar finish as seen in the photos. The price is based upon the price on lot 86. We can build this home or the home of your choice on one of our other lots in Ridge View Estates. You can view a quick video of the home as we built it in Payson. The link is https://sites.densleyfilmandphoto.com/videos/22f40580-091a-4762-8be7-092fce18e4b1. Basement has 9 foot walls and basement entrance. Main floor has 10 foot walls with a 20 foot cathedral wall in the family room. Very open floor plan. Priced with basement unfinished but please look at attached floor plans to see the layout. Photos will be added shortly
$1,875,000
692 NEBO Woodland Hills, UT 84653
- Type:
- Single Family
- Sq.Ft.:
- 4,923
- Status:
- Active
- Beds:
- n/a
- Lot size:
- 0.36 Acres
- Baths:
- MLS#:
- 1982412
- Subdivision:
- SUMMIT CREEK
ADDITIONAL INFORMATION
Beautiful modern home with an incredible view of the valley. Nestled in the coveted Summit Creek Development with multiple community pools, pickleball courts, hiking trails and clubhouse. This to-be-built home features a huge open floor plan with massive windows on both levels so that you can enjoy every second of the breathtaking views. Designed to be luxurious or economical with a 3 bedroom ADU! The house has two oversized garages that will fit four cars and all the toys; one on the upper level and one on the lower level. Come talk to the builder soon so you can customize the interior of this incredible home how you want it.
$1,490,000
1345 315 Unit 33 Salem, UT 84653
- Type:
- Single Family
- Sq.Ft.:
- 5,300
- Status:
- Active
- Beds:
- n/a
- Lot size:
- 0.38 Acres
- Baths:
- MLS#:
- 1972731
- Subdivision:
- SELMAN RIDGE ESTATES
ADDITIONAL INFORMATION
To Be Built. Wow! What an opportunity! If you are dreaming of building your dream home, look no further! Nestled in the blooming community of Salem, these properties offer you the balance you have been craving. From being close to the mountains and all that nature offers, to having all needs only a stone's throw away. You will love the community, the craftsmanship and architectural creativity offered by a one-of -a-kind custom builder. Our builder offers the ease of combining your financing, design and build all under one roof. Take the stress and uncertainty out of the equation and let Revere Custom Homes handle everything for you. Homes and interiors pictured are examples of builder's work. You can choose this plan, bring your own, or let us help you design your dream. Special features that come standard in Revere Builds include: Fully finished basement! Full window casings and sills (optional); Single tone, 2-tone, or 3-tone paint; Great room fireplace and custom decorative mantel; Two accent walls, custom-designed Foundation waterproofing instead of damp proofing; 10-ft main floor ceilings (if desired), 9 ft basement ceilings; 3-car garage with vinyl-backed insulated garage doors; 1-inch closed cell spray foam + blown-in insulation for higher efficiency; Extra attic insulation and fully insulated and fully finished garage; Advantech subfloors (water-resistant, quieter, and more durable); 95 % efficient multi-speed, multi-zoned furnace(s) with smart thermostats; Tankless water heater(s), hot water recirculation loop, and water softener; Natural exterior stone (no veneer/synthetics!) with Tyvek premium house wrap; Sound walls around master bedroom and bathrooms; Basement family room sound proofing with C channel and blown-in insulation; Tile backsplash in kitchen and tile surrounds to the ceiling in baths and showers; Level 3 tile, flooring, countertop, lighting, appliance and carpet allowances; Floor to ceiling custom kitchen cabinets with crown molding; Soft-close cabinet doors and drawers throughout; Free-standing tub in master bathroom (if desired); Epoxy finish for the garage floor
Open House:
Thursday, 6/13 12:00-6:00PM
- Type:
- Single Family
- Sq.Ft.:
- 5,128
- Status:
- Active
- Beds:
- n/a
- Lot size:
- 0.34 Acres
- Baths:
- MLS#:
- 1971346
- Subdivision:
- SELMAN RIDGE
ADDITIONAL INFORMATION
Check out the newly added virtual tour! Come check out our Amie floor plan with a finished basement!! Nestled in the majestic community of Selman Ridge. On the border of Elk Ridge, this location is phenomenal. This home has everything you could want! A chef's kitchen with a massive island open to the great room is perfect for entertaining. The floor plan has 3 finished bedrooms on the main level, along with an office. A finished 3-bedroom basement apartment can be used as an ADU or extra space for you! Stunning design features make this home a must see! Call the listing agent to view this home today!
$2,250,000
806 SUMMIT CREEK Woodland Hills, UT 84653
- Type:
- Single Family
- Sq.Ft.:
- 6,254
- Status:
- Active
- Beds:
- n/a
- Lot size:
- 0.57 Acres
- Baths:
- MLS#:
- 1970355
- Subdivision:
- SUMMIT CREEK
ADDITIONAL INFORMATION
Custom built by White Inc. Amazing mountain, valley and lake views. Mountain living at its best with beautiful hardwood floors. Every floor has a gathering area for entertaining. Nana wall provides inside/outside living with incredible views of the mountains and wildlife. Beautifully positioned in the Wasatch Mountains. Spacious kitchen/living area for entertaining small or large gatherings. The garage is equipped with two Tesla charging stations, the garage is heated and the driveway has heating elements to melt snow and ice away. The Kitchen is fully equipped with state of the art appliances. Every window in this home offers breathtaking views and has remote controlled blinds. Enjoy your exercise routine in the workout center or pool area that includes swim pool with waterfalls, adult quiet pool, hot tub and lap pool. Enjoy the rooftop sitting area, swimming in the pool or enjoy the mountain or valley views that will take your breath away! Invite your friends and leave your worries behind when you come home to peace and relaxation. It doesn't get better than this! Owner/Agent. ***Seller willing to contribute to cost to assist buyer with a Rate Buy Down with a full price offer. *** Buyer to Verify All.
$3,779,000
738 SUMMIT CREEK Woodland Hills, UT 84653
- Type:
- Single Family
- Sq.Ft.:
- 6,474
- Status:
- Active
- Beds:
- n/a
- Lot size:
- 0.77 Acres
- Baths:
- MLS#:
- 1966352
- Subdivision:
- SUMMIT CREEK
ADDITIONAL INFORMATION
Experience the pinnacle of luxury living in this exceptional custom mountain modern home, set on a premium lot that gifts you with unobstructed, forever views of the mountains and the sprawling valley below. No detail has been spared in crafting this masterpiece, offering a lifestyle that blends opulence, convenience, and awe-inspiring natural beauty. Here are a few of the many features of this home- Elevator Convenience: Enjoy the ease of access with an elevator that spans the upper and lower level, ensuring comfort and accessibility for all. Gourmet Chef's Kitchen: A spacious, upgraded chef's kitchen with Monogram appliances, white oak cabinets, quartz counter tops & floating shelf space. two dishwashers, and a large butler's pantry featuring a convenient Costco door. Outdoor Oasis: Unwind in style with a hot tub and a remote-controlled fireplace, on the upper deck, where you'll be captivated by panoramic valley views. Smart Home Integration: This home is thoughtfully wired for a smart living experience, putting lighting, security, and climate control at your fingertips. Floor-to-Ceiling Wonder: Floor-to-ceiling windows grace every room, framing the spectacular mountain and valley vistas, ensuring that nature's beauty is never out of sight. Downstairs Sanctuary: The lower level offers a self-contained haven with its own separate kitchen, laundry, family room, huge storage area and three bedrooms, each with attached bathrooms. Step out onto a lower patio and be mesmerized by the breathtaking views. Ample Garage Space: Park your vehicles with ease in the generous 4-car garage, offering extra height, heated flooring and electric charging outlet. Exquisite Details: Every corner of this home exudes elegance and craftsmanship from the flooring to the lighting and every little detail in between. Fully Furnished: You'll find this mountain haven fully furnished, inside and out. Your turnkey living experience begins the moment you walk through the door. This mountain modern masterpiece is truly a rare find, offering a haven for those who want the perfect blend of luxury and the breathtaking beauty of nature. Every inch of this home has been thoughtfully designed to provide a lifestyle that epitomizes comfort, elegance, and unbeatable views. There is a feature list attached to the listing! The vacant lot adjacent to this home is also available if you want even more privacy! The pricing on this home comes with it fully furnished inside and out! If the buyer dose not want the furnishings, the asking price will be adjusted.
$2,549,900
668 SUMMIT CREEK Woodland Hills, UT 84653
Open House:
Thursday, 6/13 4:00-7:30PM
- Type:
- Single Family
- Sq.Ft.:
- 5,672
- Status:
- Active
- Beds:
- n/a
- Lot size:
- 0.7 Acres
- Baths:
- MLS#:
- 1965662
- Subdivision:
- SUMMIT CREEK
ADDITIONAL INFORMATION
NEW PRICE! For more information go to https://tours.benaccinelli.com/668ssummitcreekdr This magnificent estate offers a truly unparalleled living experience with breathtaking views of the valley and majestic mountains. Situated in the prestigious Summit Creek community, this home boasts 5 bedrooms, 5.5 bathrooms, an observation room, and exquisite design features throughout. Step inside and be greeted by a grand foyer that sets the tone for the luxurious ambiance found throughout the residence. The open-concept living area is ideal for both entertaining and everyday living, with expansive windows that frame the stunning vistas. The spacious chef's kitchen is a culinary delight, featuring high-end appliances, a large center island, and abundant storage space. Escape to the tranquility of the master suite, a private oasis complete with a spa-like ensuite bathroom, a walk-in closet, and panoramic views. Each additional bedroom is generously sized and features its own ensuite bathroom, providing comfort and privacy for family and guests. One of the standout features of this home is the observation room, offering a bird's-eye view of the surrounding landscape. Imagine stargazing on a clear night or taking in the changing seasons from this unique vantage point. Outside, the expansive patio and landscaped grounds create an inviting outdoor retreat. Enjoy al fresco dining, host gatherings, or simply unwind while soaking in the natural beauty that surrounds you. The Summit Creek community offers a host of amenities, including hiking and biking trails, parks, and a clubhouse. Embrace the serenity of mountain living while still being within easy reach of the city. Don't miss this rare opportunity to own a true gem in Summit Creek. Schedule your private showing today and experience the epitome of luxury mountain living!
$5,500,000
607 WINTER Woodland Hills, UT 84653
- Type:
- Single Family
- Sq.Ft.:
- 14,500
- Status:
- Active
- Beds:
- n/a
- Lot size:
- 1.87 Acres
- Baths:
- MLS#:
- 1964564
- Subdivision:
- FOUR SEAS
ADDITIONAL INFORMATION
Welcome to this stunning estate nestled in the picturesque city of Woodland Hills. This luxurious home is perfect for those seeking a spacious and private retreat with incredible mountain and valley views. Indulge in the best of indoor and outdoor living with a huge secluded backyard featuring a breathtaking pool, hot tub, and a separate pool house complete with a dressing room, shower, and restroom. The property also boasts an indoor basketball/pickleball court, a state-of-the-art home gym, and a cozy home theater for family movie nights. The gourmet kitchen, equipped with SubZero/Wolf appliances and a butler's pantry, is a chef's dream come true. The luxury master suite, two en-suite bedrooms downstairs, and large plank hardwood floors create an elegant and inviting atmosphere. Additional amenities include a walk-in gun safe room, indoor slide, and a dedicated Fortnite gaming room. With a massive garage, separate RV and boat storage, there is plenty of room for all your vehicles and outdoor toys. Don't miss your chance to make this spectacular property your forever home!
$819,000
14 590 Salem, UT 84653
- Type:
- Single Family
- Sq.Ft.:
- 2,391
- Status:
- Active
- Beds:
- n/a
- Lot size:
- 0.32 Acres
- Baths:
- MLS#:
- 1902592
- Subdivision:
- DAVIS FARMS
ADDITIONAL INFORMATION
Welcome to Davis Farms, an idyllic residential community nestled in the heart of Salem, Utah. This to-be-built home is a testament to craftsmanship, with a custom builder boasting a legacy dating back to 1967. This home will be constructed on a large, flat lot, ensuring ample space for outdoor activities and landscaping to complement those breathtaking mountain views. What sets us apart is our commitment to making your dream home uniquely yours. Our family-friendly team is eager to collaborate with you, allowing you to select the style and design elements that resonate with your vision. The featured home in this listing shows options that can be added. This home provides the opportunity to have an attached legal Accessory Dwelling Unit (ADU) to offset a portion of your mortgage payment with potential rents of $1,500 to $2,000 per month, providing both financial flexibility and a versatile living arrangement. This amazing location is convenient to essential amenities, within minutes of schools, the serene Salem Pond, and swift access to the I-15 freeway, streamlining your daily commute. At Davis Farms, we invite you to explore the possibilities and imagine the life you've always wanted. Your dream home awaits in this exceptional Salem, Utah community.
$810,000
129 650 Salem, UT 84653
- Type:
- Single Family
- Sq.Ft.:
- 3,024
- Status:
- Active
- Beds:
- n/a
- Lot size:
- 0.32 Acres
- Baths:
- MLS#:
- 1902591
- Subdivision:
- DAVIS FARMS
ADDITIONAL INFORMATION
Welcome to Davis Farms, an idyllic residential community nestled in the heart of Salem, Utah. This to-be-built home is a testament to craftsmanship, with a custom builder boasting a legacy dating back to 1967. This home will be constructed on a large, flat lot, ensuring ample space for outdoor activities and landscaping to complement those breathtaking mountain views. What sets us apart is our commitment to making your dream home uniquely yours. Our family-friendly team is eager to collaborate with you, allowing you to select the style and design elements that resonate with your vision. The featured home in this listing shows options that can be added. This home provides the opportunity to have an attached legal Accessory Dwelling Unit (ADU) to offset a portion of your mortgage payment with potential rents of $1,500 to $2,000 per month, providing both financial flexibility and a versatile living arrangement. This amazing location is convenient to essential amenities, within minutes of schools, the serene Salem Pond, and swift access to the I-15 freeway, streamlining your daily commute. At Davis Farms, we invite you to explore the possibilities and imagine the life you've always wanted. Your dream home awaits in this exceptional Salem, Utah community.
$770,000
48 590 Salem, UT 84653
- Type:
- Single Family
- Sq.Ft.:
- 3,626
- Status:
- Active
- Beds:
- n/a
- Lot size:
- 0.32 Acres
- Baths:
- MLS#:
- 1902594
- Subdivision:
- DAVIS FARMS
ADDITIONAL INFORMATION
Welcome to Davis Farms, an idyllic residential community nestled in the heart of Salem, Utah. This to-be-built home is a testament to craftsmanship, with a custom builder boasting a legacy dating back to 1967. This home will be constructed on a large, flat lot, ensuring ample space for outdoor activities and landscaping to complement those breathtaking mountain views. What sets us apart is our commitment to making your dream home uniquely yours. Our family-friendly team is eager to collaborate with you, allowing you to select the style and design elements that resonate with your vision. The featured home in this listing shows options that can be added. This home provides the opportunity to have an attached legal Accessory Dwelling Unit (ADU) to offset a portion of your mortgage payment with potential rents of $1,500 to $2,000 per month, providing both financial flexibility and a versatile living arrangement. This amazing location is convenient to essential amenities, within minutes of schools, the serene Salem Pond, and swift access to the I-15 freeway, streamlining your daily commute. At Davis Farms, we invite you to explore the possibilities and imagine the life you've always wanted. Your dream home awaits in this exceptional Salem, Utah community.
$880,000
147 650 Salem, UT 84653
- Type:
- Single Family
- Sq.Ft.:
- 3,480
- Status:
- Active
- Beds:
- n/a
- Lot size:
- 0.32 Acres
- Baths:
- MLS#:
- 1902590
- Subdivision:
- DAVIS FARMS
ADDITIONAL INFORMATION
Welcome to Davis Farms, an idyllic residential community nestled in the heart of Salem, Utah. This to-be-built home is a testament to craftsmanship, with a custom builder boasting a legacy dating back to 1967. This home will be constructed on a large, flat lot, ensuring ample space for outdoor activities and landscaping to complement those breathtaking mountain views. What sets us apart is our commitment to making your dream home uniquely yours. Our family-friendly team is eager to collaborate with you, allowing you to select the style and design elements that resonate with your vision. The featured home in this listing shows options that can be added. This home provides the opportunity to have an attached legal Accessory Dwelling Unit (ADU) to offset a portion of your mortgage payment with potential rents of $1,500 to $2,000 per month, providing both financial flexibility and a versatile living arrangement. This amazing location is convenient to essential amenities, within minutes of schools, the serene Salem Pond, and swift access to the I-15 freeway, streamlining your daily commute. At Davis Farms, we invite you to explore the possibilities and imagine the life you've always wanted. Your dream home awaits in this exceptional Salem, Utah community.
$650,000
607 160 Salem, UT 84653
- Type:
- Single Family
- Sq.Ft.:
- 1,463
- Status:
- Active
- Beds:
- n/a
- Lot size:
- 0.31 Acres
- Baths:
- MLS#:
- 1902595
- Subdivision:
- DAVIS FARMS
ADDITIONAL INFORMATION
Welcome to Davis Farms, an idyllic residential community nestled in the heart of Salem, Utah. This to-be-built home is a testament to craftsmanship, with a custom builder boasting a legacy dating back to 1967. This home will be constructed on a large, flat lot, ensuring ample space for outdoor activities and landscaping to complement those breathtaking mountain views. What sets us apart is our commitment to making your dream home uniquely yours. Our family-friendly team is eager to collaborate with you, allowing you to select the style and design elements that resonate with your vision. The featured home in this listing shows options that can be added. This home provides the opportunity to have an attached legal Accessory Dwelling Unit (ADU) to offset a portion of your mortgage payment with potential rents of $1,500 to $2,000 per month, providing both financial flexibility and a versatile living arrangement. This amazing location is convenient to essential amenities, within minutes of schools, the serene Salem Pond, and swift access to the I-15 freeway, streamlining your daily commute. At Davis Farms, we invite you to explore the possibilities and imagine the life you've always wanted. Your dream home awaits in this exceptional Salem, Utah community.
$669,900
832 W 1040 Unit 45 Salem, UT 84653
- Type:
- Single Family
- Sq.Ft.:
- 3,756
- Status:
- Active
- Beds:
- n/a
- Lot size:
- 0.28 Acres
- Baths:
- MLS#:
- 1894833
- Subdivision:
- SKYVIEW ESTATES
ADDITIONAL INFORMATION
Finished quick move in! Be the first to live in the brand-new home in beautiful Skyview Estates Salem! This community has incredible views and country-living vibes while still being minutes away from shopping, restaurants, and parks! This lovely 3-bedroom rambler ranch style home with open concept kitchen, dining, and great room will be extra cozy this winter with the wonderful fireplace in the center of the home! This floorplan is popular for a reason; with standard vaulted and boxed ceilings, a massive shower in the primary bedroom, you're set up for everything you need. You'll love the kitchen with tall white cabinets, an accent color on the island, and timeless quartz countertops. The unfinished walkout basement has its own entrance and is framed out for a future 3 bedrooms and full bath along with an entertainment space. Enjoy the potential benefits of the future basement finish for yourself, or possibly finish it as a rental suite, with an extra 13 feet to the property line from the third car garage, you can easily add an extra concrete pad for additional parking! Contact me today for a tour of this dreamy abode. *actual inclusions, exclusions, and home specs may vary. Contact your Arive Sales agent to get a list of features, as some items may be discontinued or changed during the build process. Photos shown might include upgraded features not included in the base price listed
- Type:
- Single Family
- Sq.Ft.:
- 4,550
- Status:
- Active
- Beds:
- n/a
- Lot size:
- 0.43 Acres
- Baths:
- MLS#:
- 1889593
- Subdivision:
- SELMAN RIDGE
ADDITIONAL INFORMATION
Matterport virtual tour available! Be the first to live in this newly built rambler style abode in Selman Ridge, a growing community with immaculate views! With upgrades in every room, you're sure to be impressed. Enjoy 3 full bathrooms and 4 bedrooms all on the main level. Beautiful professionally designed kitchen, dining, and great room area for cooking and entertainment. A spacious pantry off the kitchen is sure to store all that you need. With a .43 acre lot, you've got plenty of room for outdoor fun! . A massive walk-in closet in the primary bedroom, complete with a window bench, has plenty of storage space! An unfinished basement just full of potential! Call today to schedule a private tour. https://my.matterport.com/show/?m=F5SV4Ryce9h
$774,900
593 HAWTHORN Unit 29 Salem, UT 84653
- Type:
- Single Family
- Sq.Ft.:
- 5,108
- Status:
- Active
- Beds:
- n/a
- Lot size:
- 0.25 Acres
- Baths:
- MLS#:
- 1877309
- Subdivision:
- SKYHAWK KNOLL
ADDITIONAL INFORMATION
Come build your dream home on this lot! Skyhawk Knoll is in the up-and-coming city of Salem! Beautiful views of mountains, easy access to the freeway, and nearby amenities give you the best of all worlds. Photos are of the Jacqueline Bonus floor plan, but you can choose which one you like out of our 20+ floor plans! Contact the listing agent for more information!
$1,689,000
727 SUNFLOWER Salem, UT 84653
- Type:
- Single Family
- Sq.Ft.:
- 8,683
- Status:
- Active
- Beds:
- n/a
- Lot size:
- 0.42 Acres
- Baths:
- MLS#:
- 1838032
- Subdivision:
- RIDGE
ADDITIONAL INFORMATION
Huge price drop! Approximately 2,000 square feet more than similarly priced homes on the market, double the garage space in most cases and arguably 3 times the quality at least of anything else out there! Quality is an understatement when describing the craftsmanship of this masterpiece. Located in Salem's premier neighborhood, Harvest Ridge, this custom beauty was designed and built with meticulous thought and care. The original builder's personal home- it was planned to showcase exquisite features and finishes available to potential clients. With every turn you will find another element of the home to fall in love with. Some highlights include heated floors throughout- yes, including the garage(s)!, tiered theater room under a suspended slab with seating, projector and components included. Enjoy the high end kitchen appliances with a new Instahot water dispenser, included billiards table in the walkout basement and much more to discover in person! Additional 1/2 acre buildable parcel available, making a full acre together- ask for details! *3D Virtual Tour Attached*
$396,800
1687 CENTERPOINT Salem, UT 84653
- Type:
- Townhouse
- Sq.Ft.:
- 1,407
- Status:
- Active
- Beds:
- n/a
- Lot size:
- 0.03 Acres
- Baths:
- MLS#:
- 1972245
- Subdivision:
- SALEM PARK
ADDITIONAL INFORMATION
QUICK CLOSE!!! NEW TOWNHOME w/PRIVATE FENCED BACKYARD!!! $8K BUILDER INCENTIVE: Can be used for closing costs, rate buy-down or even a price reduction! Additional $4k if you use our preferred lender! Our spacious Dixon floor plan features 3 bedrooms, 2 1/2 bathrooms, large kitchen w/island and beautiful quartz countertops. 9' ceilings on the main floor. Extra storage is located in the attic space with access on the 2nd floor. 2 car garage. Maintenance free Salem Park is beautifully landscaped with "pocket parks", playground, walking path, gazebo & pavilion. HOA includes water, sewer, garbage, common area electricity, landscape maintenance, snow removal and insurance on the building. Taxes based on lot value only. Sq. ft. as per builders plans. Buyer and BB to verify all information. Pets are governed according to Salem City Ordinance.
$364,000
1689 CENTER POINT Salem, UT 84653
- Type:
- Townhouse
- Sq.Ft.:
- 1,134
- Status:
- Active
- Beds:
- n/a
- Lot size:
- 0.03 Acres
- Baths:
- MLS#:
- 1813060
- Subdivision:
- SALEM PARK
ADDITIONAL INFORMATION
QUICK CLOSE!! NEW TOWNHOME w/PRIVATE FENCED BACKYARD!!! $8K BUILDER INCENTIVE: Can be used for closing costs, rate buy-down or even a price reduction! Additional $4k if you use our preferred lender! Addison floor plan with large great room and kitchen with island w/ granite countertops. 9' ceilings on the main floor. 2 large bedrooms and bathroom located on 2nd floor. 2 car garage. Extra storage is located in the attic space with access on the 2nd floor. The backyard is private and fenced. Maintenance free Salem Park will be landscaped with "pocket parks", playground, walking path, gazebo & pavilion. HOA includes water, sewer, landscaping etc. Taxed based on lot value only. Sq. ft. as per builders plans. Buyer and BB to verify all information. Pets governed by Salem City Ordinance.

Salem Real Estate
The median home value in Salem, UT is $386,900. This is higher than the county median home value of $361,100. The national median home value is $219,700. The average price of homes sold in Salem, UT is $386,900. Approximately 84.85% of Salem homes are owned, compared to 13.26% rented, while 1.89% are vacant. Salem real estate listings include condos, townhomes, and single family homes for sale. Commercial properties are also available. If you see a property you’re interested in, contact a Salem real estate agent to arrange a tour today!
Salem, Utah 84653 has a population of 7,504. Salem 84653 is less family-centric than the surrounding county with 50.62% of the households containing married families with children. The county average for households married with children is 52%.
The median household income in Salem, Utah 84653 is $83,833. The median household income for the surrounding county is $67,042 compared to the national median of $57,652. The median age of people living in Salem 84653 is 28.7 years.
Salem Weather
The average high temperature in July is 92.3 degrees, with an average low temperature in January of 21.3 degrees. The average rainfall is approximately 17.1 inches per year, with 67.5 inches of snow per year.
