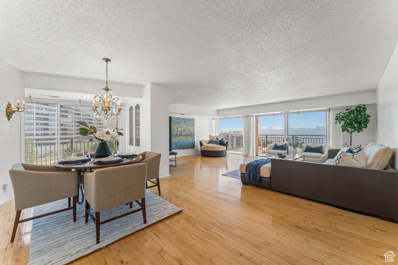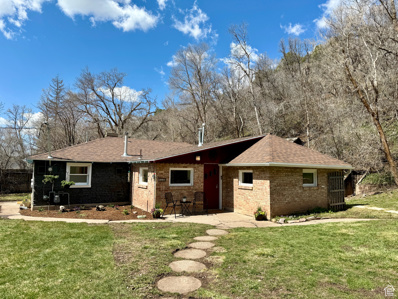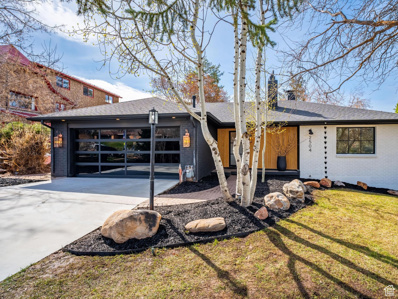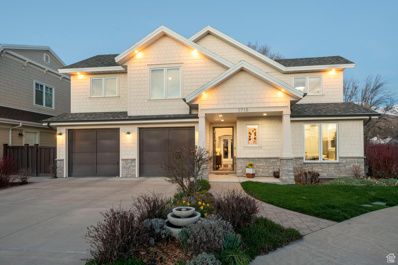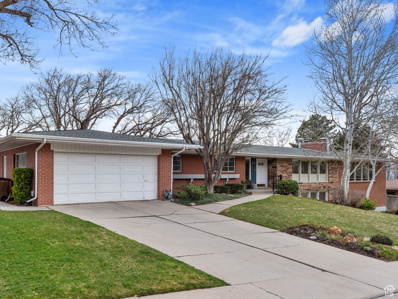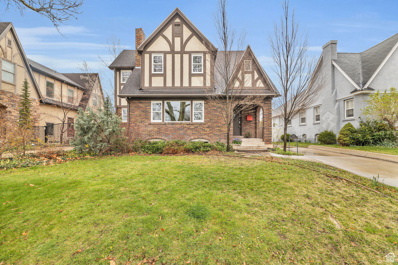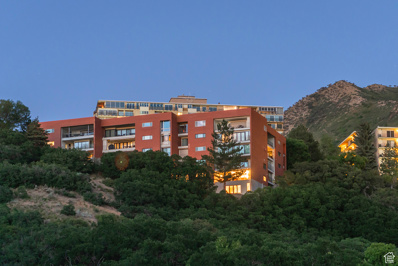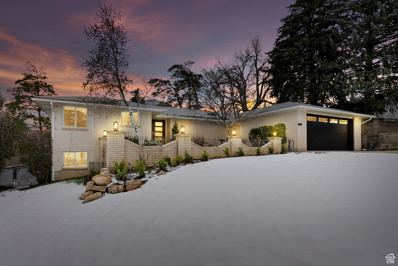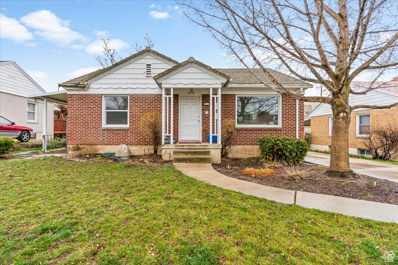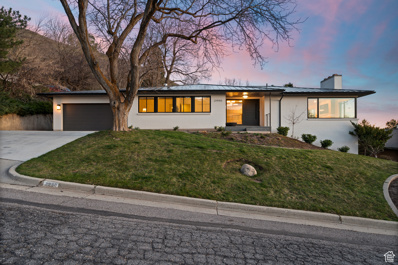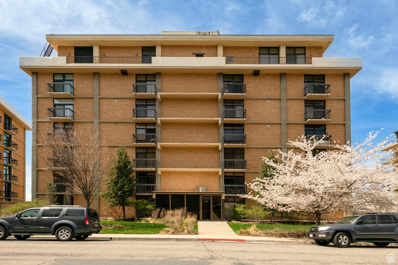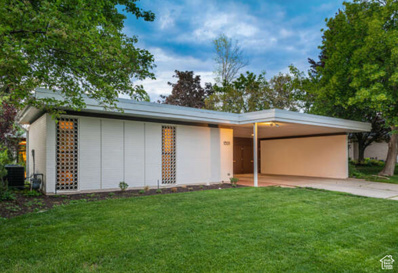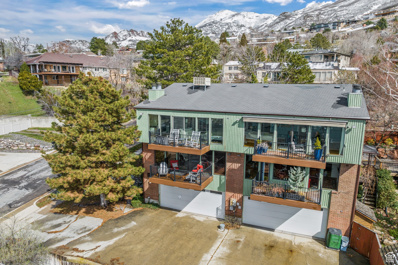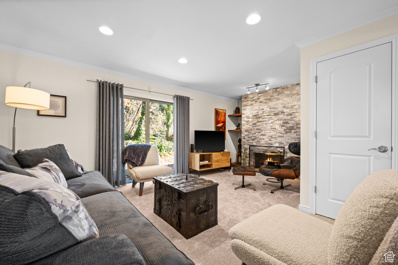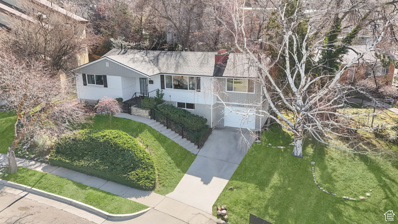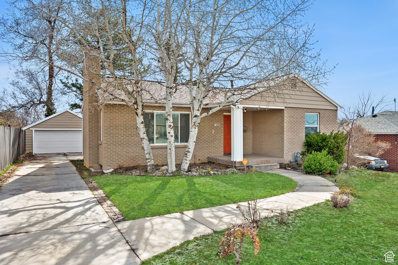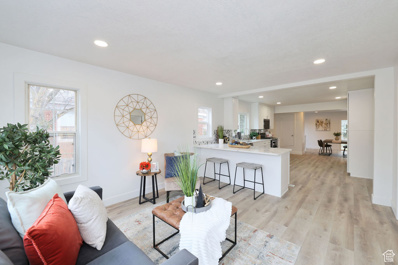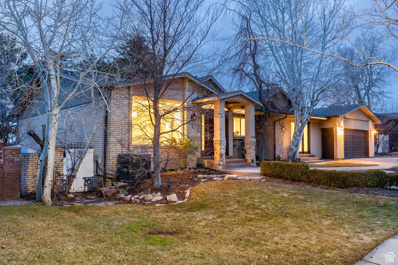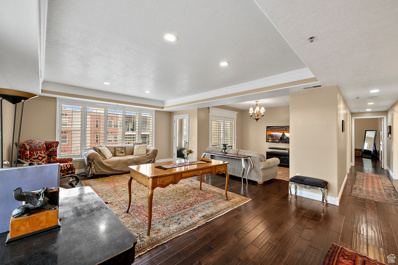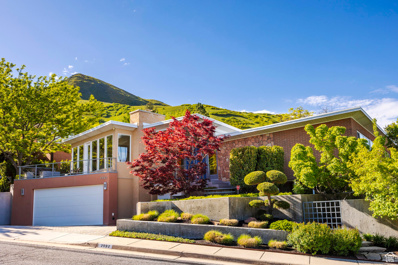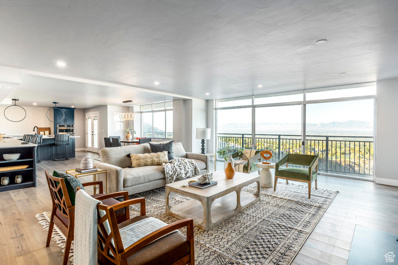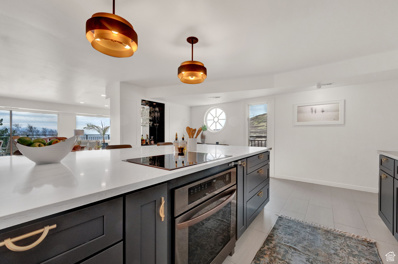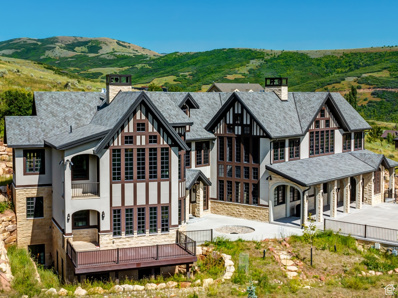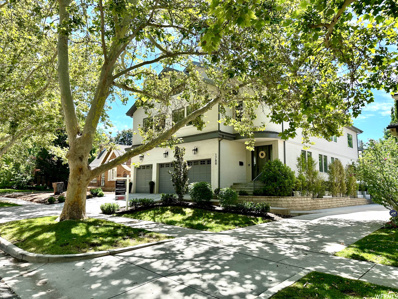Salt Lake City UT Homes for Sale
- Type:
- Condo
- Sq.Ft.:
- 1,875
- Status:
- Active
- Beds:
- n/a
- Lot size:
- 0.01 Acres
- Baths:
- MLS#:
- 1991919
- Subdivision:
- CANYON CREST
ADDITIONAL INFORMATION
Enjoy captivating city, mountain, and valley views from this 9th floor residence with3 balconies that wrap around the building in the Canyon Crest Condominiums. Located at the base of Emigration Canyon, this 3 bedroom / 2 bath end unit, with ample windows & natural light. Perfectly situated, Canyon Crest is close to the U and research park, minutes to downtown and a short 30-45 minute drive to Park City and local ski areas like Alta and Snowbird. With city & educational pursuits just outside your doorstep, this condo offers an unparalleled lifestyle that's perfect for professionals and urban enthusiasts alike.
- Type:
- Single Family
- Sq.Ft.:
- 1,194
- Status:
- Active
- Beds:
- n/a
- Lot size:
- 1.03 Acres
- Baths:
- MLS#:
- 1991770
ADDITIONAL INFORMATION
Cottage in the canyon! Located in breathtaking Emigration Canyon, this house is a rare gem. 3 bedrooms, 1 bathroom, endless charm and character. Enjoy the sunny side of life with this south-facing property. This home has a large yard including two raised garden beds, a chicken coop, and a back patio perfect for outdoor entertainment. Nestled on over an acre of creek-front property, this home is your ticket to the canyon lifestyle. Emigration Canyon has the best of both worlds! It is quiet and serene all while being only 10 minutes from downtown. New in 2023: Floors, sandstone patio, all paint, water heater, well pump and filter system (ultraviolet), lawn sod (drought tolerant), holding tank. Included: Portable evaporative cooler and snow blower.
$1,595,000
2504 1300 Salt Lake City, UT 84108
- Type:
- Single Family
- Sq.Ft.:
- 2,768
- Status:
- Active
- Beds:
- n/a
- Lot size:
- 0.17 Acres
- Baths:
- MLS#:
- 1990565
- Subdivision:
- ST MARY
ADDITIONAL INFORMATION
NEW AND IMPROVED PRICING!!! Stunning modern farmhouse masterpiece, located in the prestigious St. Mary's neighborhood. Complete remodel from the studs on up. From structural to mechanical, basically a new build with details and details in design and construction. Gourmet kitchen with new cabinets, quartz waterfall countertops which surrounds top of the line Viking appliances. New heating-furnace, air-conditioner, electric panel and plumbing throughout. Enter your dream home thru your new wrought iron door where you can enjoy the open living spaces which includes all new hardwood floors, carpet, windows, folding patio doors, tile, paint, shiplap walls, deck, beautiful glass panel garage door, driveway, interior doors, closets, and much, much more! Finally, grab your favorite bottle of wine from your wine cellar and enjoy the vintage, sitting around your outdoor fire pit! One of a kind, a MUST SEE!!!
$2,150,000
1715 SOLEIL Salt Lake City, UT 84108
- Type:
- Single Family
- Sq.Ft.:
- 5,275
- Status:
- Active
- Beds:
- n/a
- Lot size:
- 0.17 Acres
- Baths:
- MLS#:
- 1990215
- Subdivision:
- SOLEIL COVE PUD
ADDITIONAL INFORMATION
This meticulously crafted home features an exceptional floor plan and high-end finishes throughout. The open-concept family room/ gourmet chef's kitchen includes a Sub Zero refrigerator, Wolf appliances, Carrara marble countertops, custom kitchen cabinetry, and a large island with generous seating. The Owner's Suite includes a vaulted ceiling, gas fireplace, a balcony with stunning views of Mount Olympus, a gorgeous bathroom, complete with a free-standing bathtub, separate shower and an attached walk-in closet with custom cabinetry. There are two additional bedrooms, a full bathroom, and laundry room on the second floor. The basement features a large family room, plus a bonus room with a hidden door disguised as cabinetry, a full bathroom, and two additional bedrooms. The outdoor area includes a fire pit, water features, free-standing garden boxes, as well as a huge deck. Easy access to the University of Utah, Westminster, downtown, Research Park, hiking trails, ski resorts, restaurants, shopping and more. Whether you're seeking a quiet retreat or a space to entertain, this home provides the best of both worlds. You won't want to miss the opportunity to make this lovely home your own!
$1,600,000
2898 OAKHURST Salt Lake City, UT 84108
- Type:
- Single Family
- Sq.Ft.:
- 5,894
- Status:
- Active
- Beds:
- n/a
- Lot size:
- 0.34 Acres
- Baths:
- MLS#:
- 1989960
- Subdivision:
- OAK HILLS PLAT F
ADDITIONAL INFORMATION
Timeless & Classic Rambler nestled in coveted Oakhills neighborhood! You'll be greeted by a Spacious, Open & Light-filled interior! The marble entryway leads you to an elegant Living Room, marble fireplace & beautiful Hardwood Floors that flow seamlessly throughout. The heart of this home is the tastefully remodeled kitchen, perfect for entertaining & culinary adventures. Featuring maple cabinets, granite countertops, premium high-end Stainless Steel appliances & large Viking gas range with two ovens, it's a chef's delight! French doors open onto a Trex deck with a pergola overhead, offering stunning views. A dream library/study is handsomely paneled in wood with hidden doors that reveal deep drawers and shelves for storage. The master suite boasts a walk-in closet & a beautifully remodeled bathroom, complete with Travertine floors, and a European shower door for the oversized shower. Indulge in luxury with the indoor pool & sauna, enclosed and surrounded by sliding glass doors that open to the outside, it's the perfect retreat year-round. Step outside to a terraced, serene backyard with views of mountains and sunsets. Professionally landscaped & designed, it's an ideal setting for gathering with friends and family, making memories that will last a lifetime. WELCOME HOME!
$2,290,000
1761 MICHIGAN Salt Lake City, UT 84108
- Type:
- Single Family
- Sq.Ft.:
- 5,230
- Status:
- Active
- Beds:
- n/a
- Lot size:
- 0.18 Acres
- Baths:
- MLS#:
- 1989658
- Subdivision:
- PARK
ADDITIONAL INFORMATION
Brilliantly located in the heart of Harvard/Yale area, on the coveted tree-lined Michigan Ave, this Impressive home will capture your heart. Magnificently remodeled with both style and convenience in mind. Splendid open floor plan, rare in these neighborhoods with hardwood floors throughout the main floor and much of the upstairs as well. Italian Marble Countertops adorn the custom cabinetry and with a Wolfe Range and Sub-Zero Refrigerator. Fall in love with the sophisticated glass separating the dining from the family room. This Architectural Dream Home has graced the stage of the big screen for its timeless beauty and awe-inspiring grandeur. While maintaining the character and charm this home has been artfully renovated. Spacious Master with attached bathroom, and balcony, three additional bedrooms and a large hall bath, and laundry. Down the hall, you are in for another surprise. an elevated window lined room connecting the house to its garage and a gorgeous studio Apartment. This room can be used for a sunroom, exercise or an additional family room. It also allows for a covered patio underneath. The very rare to this area 3 car garage is a huge bonus here, complete with an Apartment above with separate entrance. Also included are very small utilities bills given that there are 42 paid for Solar Panels included in the sale. In back of the garage is an area ready for a hot tub, complete with outdoor shower and cement pad. 4 bd + studio 3.5 ba
- Type:
- Condo
- Sq.Ft.:
- 2,506
- Status:
- Active
- Beds:
- n/a
- Lot size:
- 0.01 Acres
- Baths:
- MLS#:
- 1989892
- Subdivision:
- DONNER CREST
ADDITIONAL INFORMATION
Take in the Salt Lake Valley's glorious sunsets and sparkling city lights from the warm interior or covered deck of this stunning condo. Enjoy the seasons of the surrounding forest in your secluded west side corner of this quiet building. The livable floor plan includes two primary suites with en suite baths, one with a cozy fireplace and both with walk-in closets. Two additional bedrooms offer office, den or workout space. The expansive kitchen has granite countertops, lots of cabinet space, and is equipped with a Bosch dishwasher, induction cooktop, Wolf steamer, and undercounter refrigerator drawers. Bathrooms feature granite countertops and a private toilet/bidet room in the main bath, and the tankless water heater is sized for the whole house. Set the mood with designer lighting. Store your toys in condo, deck, garage and common area closets. Charge your EV in two secured parking spaces. Plus, enjoy half interest in an on-property greenhouse with planter boxes, watering system and grow lights. Sip a beverage in the parklike gardens with tables, firepit and waterfall. Walk to Donner Trail Park, Hogle Zoo, and This is the Place Heritage Park. Or hike the Bonneville Shoreline trail to the Utah Museum of Natural History and Red Butte Gardens. And, you'll be close to shopping, downtown nightlife and renowned hospitals, 20 minutes from the SLC International airport, and 30 minutes from 5 world class ski resorts! Square footage provided as a courtesy only. Buyer is advised to obtain an independent measurement and to verify all information.
$1,790,000
2927 OAKHURST Salt Lake City, UT 84108
- Type:
- Single Family
- Sq.Ft.:
- 3,914
- Status:
- Active
- Beds:
- n/a
- Lot size:
- 0.29 Acres
- Baths:
- MLS#:
- 1989442
- Subdivision:
- OAK HILLS PLAT F
ADDITIONAL INFORMATION
Nestled against the mountains, this perfect East Bench location is the best of both worlds: a nature sanctuary right near the heart of the city. As you walk in, the open floor plan greets you with a stunning view through floor-to-ceiling windows as you look out to evergreens and Mount Wire. The view from the oversized back deck is stunning. You'll see the gorgeous sunset hit Mount Wire to the north as you look down to the glimmering Great Salt Lake below in the valley. The Bonneville shoreline trail and Donner Park are both within walking distance and there are world-class road biking and mountain biking trails right at your doorstep at the mouth of Emigration Canyon. This is one of the most coveted neighborhoods in Salt Lake for a reason. Close to nature, surrounded by beautiful homes, friendly neighbors, and on a quiet street, yet still so close to the city, it just doesn't get better. You're only 5 minutes from the University of Utah, 15 minutes from downtown Salt Lake and the airport, right near Hogle Zoo, shopping, excellent schools, and the Bonneville golf course. The home is ready to move in, with comprehensive updates and mid-century modern touches that include a completely updated cooker's kitchen with sleek modern lines. It features complete wrap-around floor to ceiling windows on both levels and a terrazzo fireplace. The kitchen also features custom-built modern cabinets and a tucked away nook for a computer and tv. The natural light in this home is breath taking. The complete daylight walkout basement flows into a large beautifully landscaped back yard. Every room downstairs has large windows giving it lots of daylight. The yard is completely landscaped including raspberry bushes, lilac bushes, lots of mature trees and plenty of space for a garden. It is fully fenced with space for kids to play and explore. You're only a short car-ride from Park City, Snowbird, Alta, and many other ski resorts. There is also a private hot tub tucked away in the back yard. The home is set up for Google Fiber with 8GB data speeds which pairs perfectly with the beautiful office featuring large windows and a library. This home is perfect for family life, including an oversized 2 car garage with plenty of space for bikes and storage, and including an electrical line already run for charging electric vehicles. Don't miss the chance to live at this unbeatable location in one of the hidden gems among homes in Salt Lake. Square footage figures are provided as a courtesy estimate only. Buyer is advised to obtain an independent measurement.
- Type:
- Single Family
- Sq.Ft.:
- 1,750
- Status:
- Active
- Beds:
- n/a
- Lot size:
- 0.14 Acres
- Baths:
- MLS#:
- 1989291
- Subdivision:
- BONNEVILLE GARDEN
ADDITIONAL INFORMATION
Unveiling a remarkable chance to own a classic bungalow nestled in the coveted Sugar House area of Salt Lake City. Set against a backdrop of lush tree-lined streets, this gem offers unrivaled convenience with easy access to freeways, University of Utah, downtown, Sugarhouse Park, and beyond. Boasting a versatile mother-in-law basement apartment, this property opens doors to various possibilities. With its immense potential, a few upgrades would unlock its full value, making it a wise investment opportunity not to be missed.
$2,350,000
2990 SHERWOOD Salt Lake City, UT 84108
- Type:
- Single Family
- Sq.Ft.:
- 3,990
- Status:
- Active
- Beds:
- n/a
- Lot size:
- 0.32 Acres
- Baths:
- MLS#:
- 1990145
- Subdivision:
- ST. MARY HILLS PLAT
ADDITIONAL INFORMATION
Perched on St. Mary's bench overlooking Spring Canyon, this home maximizes stunning 360-degree mountain, downtown, and valley views. Step through the modern door to chic French white oak floors, black Marvin windows, and custom cabinetry. Spanning 4000 square feet over two levels, it seamlessly balances family life and entertaining. The main floor boasts a massive kitchen with Carrara quartz island, master suite with custom shelving, and two additional bedrooms. Downstairs, enjoy a cozy family room, office, and French doors to the walled garden. The tiered backyard features a midcentury-style pavilion and covered porches, perfect for outdoor gatherings. Schedule a tour today!
- Type:
- Condo
- Sq.Ft.:
- 1,708
- Status:
- Active
- Beds:
- n/a
- Lot size:
- 0.1 Acres
- Baths:
- MLS#:
- 1988848
- Subdivision:
- DONNER TOWER
ADDITIONAL INFORMATION
$30K price reduction "excellent value" Rarely available Donner Tower Condominium. Desirable main floor unit. Enjoy panoramic views across the valley and picturesque sunsets over the Oquirrh mountains. This is an open palate ready for your personal touch and renovation. Includes new furnace, central air and water heater. 2 car secure parking and storage. Call agent for showings...
$2,275,000
1931 BROWNING Salt Lake City, UT 84108
- Type:
- Single Family
- Sq.Ft.:
- 4,010
- Status:
- Active
- Beds:
- n/a
- Lot size:
- 0.46 Acres
- Baths:
- MLS#:
- 1987785
ADDITIONAL INFORMATION
Looking for an extraordinary mid-century modern gem originally designed by Ralph Edwards? Look no further! Nestled on a spacious and rare half acre lot in the heart of SLC, this property is undergoing meticulous restoration upgrades to transform it into a true showpiece. With construction currently 65% complete, the stage is set for a savvy buyer to envision the masterpiece this home is destined to become. Don't miss the opportunity to own a piece of architectural history reborn!
- Type:
- Other
- Sq.Ft.:
- 2,100
- Status:
- Active
- Beds:
- n/a
- Lot size:
- 0.1 Acres
- Baths:
- MLS#:
- 1987685
- Subdivision:
- OAK SPRINGS SUB
ADDITIONAL INFORMATION
Eastside Foothill Salt Lake twin home with expansive views and rare, fenced back yard setting! Spectacular twin home that lives large! 3 bedroom, 3 bath and oversized 2 car garage. Flex space in the lower level provides an opportunity for office or family room. Spacious and filled with natural light, this home boasts fit and finish rarely found in this price point. New HVAC system, kitchen and bathrooms plus totally revamped sprinkler system. Two roomy decks give ample space for enjoying the valley views and evening sunsets. Beautifully updated and nestled against the mountain ridge of Salt Lake, this residence provides easy access to Foothill Drive, I-80, and just minutes from the University of Utah. The charming backyard area is lined with trees providing privacy and shade for cool, summertime dining. A new, private hot tub is the perfect spa get away after skiing at one of the nearby resorts.
- Type:
- Condo
- Sq.Ft.:
- 1,280
- Status:
- Active
- Beds:
- n/a
- Lot size:
- 0.08 Acres
- Baths:
- MLS#:
- 1987383
ADDITIONAL INFORMATION
Welcome and step inside this warm and well-designed three-bed, 2.5-bath townhome. Offering comfort and convenience nestled at the foot of Salt Lake City's enviable foothills moments from the popular suburb of Sugar House, University of Utah, various schools, medical facilities, and community gardens, with every major ski resort less than a 30-minute drive away. The home is an inviting sanctuary for those who appreciate compact, efficient living spaces. Every square foot has been enhanced to impart comfort and serenity. Recent appliance and dcor upgrades are the standout of this home's many offerings inviting enjoyment of the creature comforts we often take for granted! Get set to revel in a new, high-efficiency, two-stage heat and A/C system with an impressive 16 seasonal energy efficiency ratio (SEER) rating, transferring air twice as fast. There's also a new hot water heater, refrigerator, and dishwasher all selected with efficiency and style in mind, plus new carpet, paint, and electrical fixtures throughout. Impressive property features include Smart-designed open-plan living and dining with a tiled fireplace and custom timber shelving. Well-appointed cozy bedrooms in neutral dcor with white louvered shutters for adjustable lighting. The main suite boasts a private bath and ample closet space for sartorially minded, organized types. A stylish and efficient kitchen. While compact, the hub of the home is equipped with modern appliances and functional storage solutions to maximize space to prepare, cook, and entertain without sacrificing style. Additional home comforts: downstairs half-bathroom, discreet and organized European laundry, quaint outdoor space for relaxing and entertaining outdoors, detached garage offering secure sheltered parking and/or additional storage, and public transportation is a block away, deeming commuting a breeze. This stylish and inviting townhome is smart in efficiency and thoughtful in design. Don't hesitate to view this beautiful home.
$850,000
1945 2600 Salt Lake City, UT 84108
- Type:
- Single Family
- Sq.Ft.:
- 2,649
- Status:
- Active
- Beds:
- n/a
- Lot size:
- 0.23 Acres
- Baths:
- MLS#:
- 1987084
- Subdivision:
- AMENDED & EX
ADDITIONAL INFORMATION
***OPEN HOUSE MAY 18, 2024 1-3 PM*** Welcome to your new home in the Foothills! This gorgeous rambler style home will greet you with the beautiful original wood flooring and the elegance of upgraded features such as gorgeous granite counter tops, and a gorgeous electric fireplace. For those who love to unwind with some gaming or entertaining guests, the dedicated game room provides the ideal space to indulge in your hobbies. This home offers you the perfect opportunity to subsidize your mortgage by renting out the fully equipped basement with a full mother-in-law suite. Schedule a viewing today. Square footage figures are provided as a courtesy estimate only and were obtained from county records. Buyer is advised to obtain an independent measurement.
$850,000
2500 1700 Salt Lake City, UT 84108
- Type:
- Single Family
- Sq.Ft.:
- 2,616
- Status:
- Active
- Beds:
- n/a
- Lot size:
- 0.19 Acres
- Baths:
- MLS#:
- 1983748
- Subdivision:
- SKYLINE HEIGHTS
ADDITIONAL INFORMATION
Welcome to this stunning and cozy single-family rambler, nestled on the east bench of Salt Lake City and just minutes away from downtown, the University of Utah, Sugarhouse, Emigration Canyon, and the greatest snow on earth! This charming home features 6 bedrooms and 3 bathrooms. The vaulted ceilings in the kitchen create an airy and bright ambiance. Enjoy the luxury of a true master en suite, accompanied by 2 additional bedrooms and a bathroom on the main level. Additionally, the basement provides an extra 3 bedrooms, a bathroom, and a spacious family room, perfect for accommodating families of any size. Step outside to a delightful and private space with fantastic views of the mountains and valley, a 2-car detached garage, a big backyard with a deck ideal for entertaining. This home seamlessly combines elegance and comfort. Don't miss the opportunity to make it yours!
- Type:
- Single Family
- Sq.Ft.:
- 2,764
- Status:
- Active
- Beds:
- n/a
- Lot size:
- 0.21 Acres
- Baths:
- MLS#:
- 1982271
ADDITIONAL INFORMATION
You can have it all in the hear of Sugarhouse! Large lot, awesome floor-plan, & gorgeous updates! Large master bedroom complete with can lights, walk-in closet, and master bathroom. Master bathroom has oversized vanity with double sinks, tile tub surround, tile floors, matte gold faucets, and high-end finishes. Open floor-plan main level with dual living areas, large kitchen, large windows, walk-out patio, can lights, and a fireplace. Kitchen has been beautifully updated with new appliances, shaker cabinets, walk-in pantry, and quartz counter tops. The basement rounds off the full package with another large family room, walk-out access to the back yard, another full bathroom, and 3 more bedrooms. This home is located in a prime area with a larger than average lot. The lot is extra deep and offers an over-sized backyard with tons of privacy. The yard will be many gardener's dream-come-true. Did I forget to mention this home has tons of storage? Be sure to check out the drop-down ladder in the kitchen pantry to access the finished attic space. This space is great for storage or anything else the buyer sees fit. There is an additional storage room in the basement complete with shelving. Do not forget to check out the shop that is located behind the detached garage. This is a great space to complete projects, gardening, or simply use it for more storage! Detached single car garage with opener, more storage, and additional storage possibilities available in the rafters.
$1,450,000
1390 AMBASSADOR Salt Lake City, UT 84108
- Type:
- Single Family
- Sq.Ft.:
- 4,752
- Status:
- Active
- Beds:
- n/a
- Lot size:
- 0.22 Acres
- Baths:
- MLS#:
- 1980097
- Subdivision:
- SAINT MARY'S PARK
ADDITIONAL INFORMATION
Tucked away in St Mary's most coveted enclave, Ambassador Way is arguably one of the finest streets on the East Bench. Residents love the inviting community feel, along with having a small dedicated HOA oversee neighborhood landscaping, street and holiday lighting, and even annual picnics; not to mention, the unbeatable proximity to Indian Hills Elementary and nearby Bonneville Golf Course. Homes on this block rarely come available. Surrounded by mature trees, framed by mountain and downtown views, this elegant retreat is just as well-suited to family life as it is to entertaining. Vaulted ceilings and an open concept design provide an airy feel throughout, with ample light washing in through large west facing windows. The inviting main level floor plan features formal dining and living areas that easily flow into an extended family room, casual dining area, and sunroom accented by skylights and twinkling views. A chef's kitchen complete with a Viking six burner stove, walk-in pantry and stylish bar provides an ideal gathering space for both everyday living and special occasions. A main floor primary suite with adjacent bedroom is perfect for those with young ones or as an office with a view. Lower level offers high ceilings and three additional large bedrooms, a fitness area, and expansive laundry room with plenty of storage or room for a pet washing station. The large bonus game room/wet bar opens to backyard fun ideal for entertaining and kids. There's even a two-story playhouse complete with electric power; and an enclosed chicken coop for fresh eggs. A private patio set-up is ideal for dips in a hot tub, bbq evenings under the wisteria, and morning meditations accompanied by the tranquil waterfall amongst the pines. Minutes from the University of Utah, Rowland Hall, Huntsman Cancer Institute, downtown, 9th and 9th. Road bikers will revel in immediate access to Emigration Canyon and Big Mountain; and hikers will find Jack's Peak, The H Rock, and newly formed Parley's Canyon Overlook trailheads waiting in the foothills just above.
- Type:
- Condo
- Sq.Ft.:
- 1,725
- Status:
- Active
- Beds:
- n/a
- Lot size:
- 0.01 Acres
- Baths:
- MLS#:
- 1982491
- Subdivision:
- PRESIDENTIAL CLUB
ADDITIONAL INFORMATION
*Brand new range and newly painted* Welcome to your luxurious oasis in the foothills of Salt Lake City at the mouth of Emigration Canyon! This stunning 2-bedroom, 2-bathroom condo offers an unparalleled blend of comfort, style, and convenience. You'll immediately be greeted by the timeless elegance of all hardwood oak floors, exuding warmth and sophistication throughout the living space. The kitchen and office areas boast exquisite Travertine tiles, adding a touch of Mediterranean-inspired charm and durability for everyday use, complemented by sleek granite countertops that elevate the space with both beauty and functionality. Equipped with brand new air conditioning and heating units, this condo ensures year-round comfort tailored to your preferences. Additionally, the plush new carpeting provides a cozy retreat in the bedrooms, where you'll find a custom-made Murphy bed in the second bedroom, maximizing space and versatility for guests or a home office setup. Step outside onto the back deck, where new flooring sets the stage for al fresco dining or relaxation amidst the tranquil surroundings. Indulge in ultimate relaxation with a Jacuzzi tub. Plus, the convenience of two covered indoor parking spaces sets this condo apart, providing coveted protection for your vehicles in a locale where such amenities are a rarity. The Presidential Club condo complex offers an impressive array of amenities for residents to enjoy. From a fully-equipped clubhouse with kitchen and living areas to a modern gym and a cozy movie theater room, there's something for everyone. Stay entertained with a game room and library, or head outdoors to the terrace featuring grills, fire pits, and comfortable seating, perfect for gatherings or relaxation. These exceptional amenities elevate the living experience, providing convenience and luxury at every turn. Whether you're seeking a serene retreat or an entertainer's dream, this condo offers an exceptional lifestyle opportunity in one of Salt Lake City's most sought-after locations. Don't miss your chance to experience luxury living at its finest! *All furnishings available at no additional cost and may be included with sale (excluding mattress).
$2,950,000
2992 SAINT MARYS Salt Lake City, UT 84108
- Type:
- Single Family
- Sq.Ft.:
- 5,995
- Status:
- Active
- Beds:
- n/a
- Lot size:
- 0.29 Acres
- Baths:
- MLS#:
- 1973699
- Subdivision:
- OAK HILLS PL
ADDITIONAL INFORMATION
It has been said that how you do anything is how you do everything. The sparkling cleanliness of my clients' cars is the first of many indications that they treat the things around them with the respect they deserve. With a four car garage fully equipped with a home car washing station (hot water, floor drain, and all), my seller has enjoyed the act of washing his own cars in his own garage, year round. And the whole space is tidy, with beautiful built-ins to serve all your garageor clean man caveneeds. When my sellers gutted and remodeled this home, they enlisted the talented Mr. Warren Lloyd of Lloyd Architects. Every detail was carefully considered and executed to take advantage of the siting of the home upon its large and terraced lot. Not to mention, the home is planted in the best circle, in one of the best neighborhoods in the city, with some top-notch neighbors to boot. If you've been hit with the layered lines and architectural angles and immaculate landscape in front, then you'll agree, there's no denying the immediate curb appeal. This is just a hint of what's to come in the backyard, filled with terraced gardens, stacked stone walls and solid stone steps, a waterfall and pond, and a putting green. All this, and a multitude of plants and mature trees climbing up the wall of scenery make this one of the best outdoor spaces I've seen. The indoor living space consists of a primary bedroom on the main floor, with a wall of windows that stretches to take in the horizon of valley views. A well-positioned kitchen connects the indoor and outdoor space in back, with a see-through double-sided fireplace as a centerpiece between the two. This home is just as well-suited to family life as it is to entertaining, with a theater room and kitchenette downstairs that won't let you miss a play or crucial scene when you need to grab a snack. There's plenty of room to stretch out inside, while a proper balance of intimate spaces has been maintained. There are some obvious things that my sellers do very well, and maintaining this lovely home is one of them. They inspire me to curate my surroundings with a little more precision and consistency, and to commit to doing even the little things with more intention. Come take a look, and admire the fruits of positive effort at every level.
- Type:
- Condo
- Sq.Ft.:
- 2,625
- Status:
- Active
- Beds:
- n/a
- Lot size:
- 0.01 Acres
- Baths:
- MLS#:
- 1964204
- Subdivision:
- CANYON CREST CONDM
ADDITIONAL INFORMATION
Enjoy the very best views of the entire Salt Lake Valley from every room of this sophisticated and newly renovated high-rise penthouse! Relax and enjoy the sunsets and changing seasons from the balcony that runs the entire length of the unit and can be accessed from most rooms. The expansive kitchen features wide quartz counter tops, two prep areas with sinks, two dishwashers, a dual-zone full-sized wine fridge and walk-in pantry. The kitchen is designed for entertaining, with uniformly high-end appliances selected for their individual features, including Jen Aire oven/microwave, Liebherr refrigerator and Fisher & Paykel dishwasher drawers. New bathrooms have beautiful custom tile work and back-lit LED vanity mirrors. The luxurious master bath is ensuite and features a separate large shower, a soaking tub, private toilet room and two vanity/sink areas. There is plenty of room in the walk-in closet complete with custom organizers. The second bedroom also has an ensuite bathroom and two roomy closets with organizers. The third bedroom is small but with a grand view and could also be used as an office, study, nursery or dressing room. A large in-unit storage room can accommodate all of your gear and toys, off-season clothing and/or holiday decorations. Enjoy the wood-burning fireplace in the winter and lounge by the lovely pool in the summer. Canyon Crest is a secured building with a newly decorated, contemporary lobby and two elevators. The unit includes two secured parking spaces and lots of storage! Located 30 minutes from five world class ski resorts and 20 minutes to the Salt Lake International Airport, it's also walking distance to Hogle Zoo, Red Butte Gardens, and "This is the Place" Heritage Park. Downtown SLC, with its great restaurants, theaters and night life, is only minutes away but just outside your front door is Emigration Canyon with its many miles of wilderness hiking and biking trails. Parking stalls #40 and #27 and storage unit 107-2 on level A.
- Type:
- Condo
- Sq.Ft.:
- 2,625
- Status:
- Active
- Beds:
- n/a
- Lot size:
- 0.01 Acres
- Baths:
- MLS#:
- 1964534
- Subdivision:
- CANYON CREST
ADDITIONAL INFORMATION
This new and unbelievable price reflects the Home Owner's Association dues that cover everything: Heat, Air Conditioning, Electricity, Water, Trash, Sewer, Cable and Insurance. One of the finest on-site managed associations in the valley with special attention to detail including common area beautification, heated parking with private car wash and gorgeous pool. Beautiful corner unit with spectacular views to the East, West and North all enjoyable from 3 terraces. Over 2,600 square feet with 4 bedrooms (2 that are en-suite), 3 bath rooms, gorgeous new kitchen, fabulous great-room, laundry-room, Butler's pantry, walk-in closets, 2 side x side secure heated parking spaces with additional storage. Easy to see.
$4,150,000
6153 LAST MONUMENT Salt Lake City, UT 84108
Open House:
Saturday, 5/25 11:00-1:00PM
- Type:
- Single Family
- Sq.Ft.:
- 10,918
- Status:
- Active
- Beds:
- n/a
- Lot size:
- 1.74 Acres
- Baths:
- MLS#:
- 1894333
- Subdivision:
- EMIGRATION OAKS
ADDITIONAL INFORMATION
**OPEN HOUSE Sat 5/25 11-2:00** Remarkable, one-of-a-kind home with exquisite finishes, warm family character, and spectacular architecture. Jaw-dropping, cathedral-like 30-ft beamed ceilings. Breathtaking views with abundant light through more than 100 windows. Spacious chef's kitchen with natural quartzite counters, oak cabinetry, separate Sub-Zero fridge and freezer, Wolf steam oven, microwave, two convection ovens, and induction cooktop. Two ASKO dishwashers, pebble ice maker, butler's pantry and huge walk-in pantry. Countless fossils in the imported Baltic Limestone floors and exterior walls. Whole-home Klipsch sound system and gallery-grade LED lighting. Dual master suits, each with fireplace and spa-worthy baths. Duplicate four-bed bunk suites with private baths. Secluded library, private office, great room with epic custom fireplace, theater room with Dolby Atmos, and multi-level hidden slides. Four HVAC systems, steam-injection humidifiers. Extreme-engineered foundation, footings and shaft for future elevator, epoxy-coated 4-car garage, plus room for multiple ATVs and storage. High-capacity, commercial-grade boiler with instant hot-water circulation. Fully heated driveway and steps. Over 2,000 square feet of open and covered outdoor space, perfect for weddings and large-scale events with stunning canyon backdrops. Clean air, dark night skies, and quiet mountain living inside Wasatch National Forest, with surprising convenience to the city: 15 minutes from downtown Salt Lake; 20 minutes to Park City resorts. Low-maintenance native landscaping. Adjacent hiking trails and year-round streams, biking. Minutes away from museums, state parks, and best-in-region healthcare, including University of Utah Hospital, Huntsman Cancer Institute, and Primary Children's Medical Center.
$2,900,000
1788 HUBBARD Salt Lake City, UT 84108
- Type:
- Single Family
- Sq.Ft.:
- 11,860
- Status:
- Active
- Beds:
- n/a
- Lot size:
- 0.21 Acres
- Baths:
- MLS#:
- 1891545
- Subdivision:
- PARK
ADDITIONAL INFORMATION
*Seller Financing Available* Welcome to 1788 E. Hubbard Avenue, an exceptional home located in the coveted Yalecrest neighborhood. This contemporary masterpiece offers the perfect blend of modern design and comfortable living, making it an ideal sanctuary for you and your family. As you approach this stunning property, you'll be immediately captivated by its striking curb appeal. The home boasts a tasteful blend of stone and sleek architectural lines, creating an eye-catching facade that stands out in the neighborhood. Step inside and be prepared to be impressed by the spacious and light-filled interior. The open-concept layout allows for seamless flow between the living spaces, making it perfect for both entertaining guests and everyday family living. The living room features soaring ceilings and large windows that flood the space with natural light, creating an inviting and airy atmosphere. The gourmet kitchen is a chef's dream, equipped with top-of-the-line stainless steel appliances, Carrara marble countertops, ample custom cabinetry, and a generously-sized center island with breakfast bar seating. Whether you're hosting a dinner party or preparing a family meal, this kitchen is sure to inspire your culinary creativity. The property offers a total of six bedrooms, including a luxurious master suite. The master bedroom is a private oasis, complete with a spa-like ensuite bathroom featuring a soaking tub, a separate glass-enclosed shower, and elegant dual vanities. Additionally, the master suite boasts a walk-in closet, ensuring you have plenty of storage space for your belongings. The upper level is an entertainer's dream with a kitchenette and plenty of space for a theater or game room....the perfect "hangout" space. In addition you have your own gym room and theater room for entertaining! Outside, the backyard is a tranquil retreat with a patio, perfect for al fresco dining and enjoying the picturesque views of the surrounding area. The professionally landscaped yard offers a balance of greenery and low-maintenance features, providing an excellent space for recreation and leisure. The pool is stunning and has a separate pool house/locker room and bathroom. There are so many additional features including triple pane windows, Lutron lighting control system, and nine thermostats to seamlessly control the temperature throughout the home. Don't miss the chance to own this stunning home at 1788 E. Hubbard Avenue. It's a rare opportunity to embrace a luxurious, contemporary lifestyle in one of Salt Lake City's most sought-after neighborhoods. Schedule a showing today and experience the true essence of modern living at its finest.

Salt Lake City Real Estate
The median home value in Salt Lake City, UT is $392,700. This is higher than the county median home value of $363,100. The national median home value is $219,700. The average price of homes sold in Salt Lake City, UT is $392,700. Approximately 44.52% of Salt Lake City homes are owned, compared to 47.36% rented, while 8.13% are vacant. Salt Lake City real estate listings include condos, townhomes, and single family homes for sale. Commercial properties are also available. If you see a property you’re interested in, contact a Salt Lake City real estate agent to arrange a tour today!
Salt Lake City, Utah 84108 has a population of 194,188. Salt Lake City 84108 is less family-centric than the surrounding county with 30.94% of the households containing married families with children. The county average for households married with children is 40.67%.
The median household income in Salt Lake City, Utah 84108 is $54,009. The median household income for the surrounding county is $67,922 compared to the national median of $57,652. The median age of people living in Salt Lake City 84108 is 31.9 years.
Salt Lake City Weather
The average high temperature in July is 90.2 degrees, with an average low temperature in January of 24 degrees. The average rainfall is approximately 26.7 inches per year, with 59.6 inches of snow per year.
