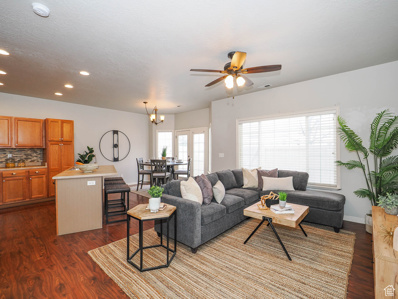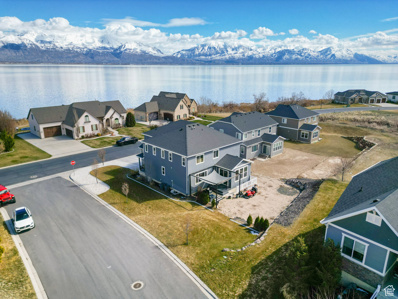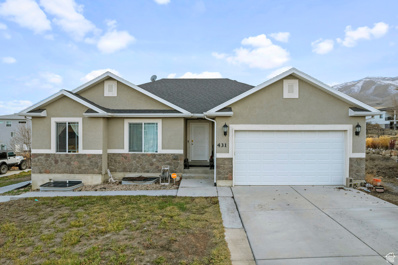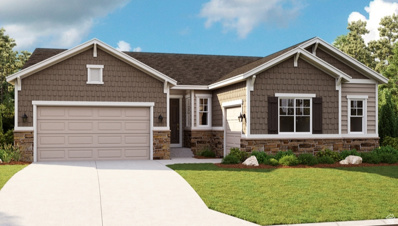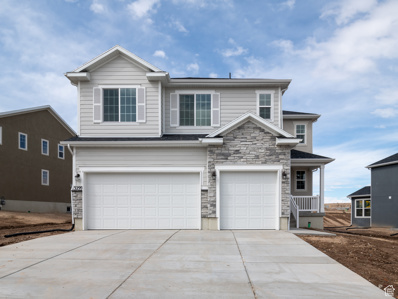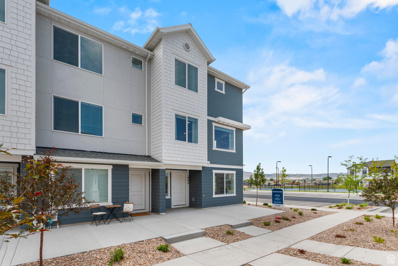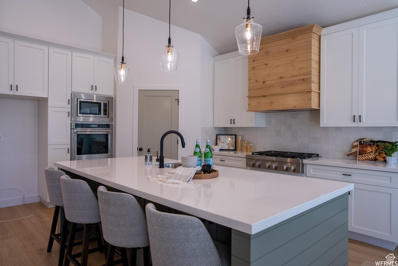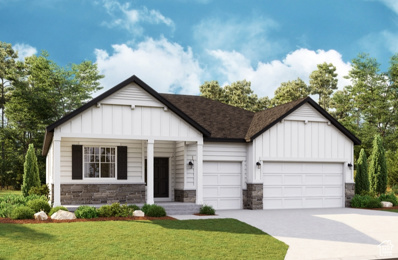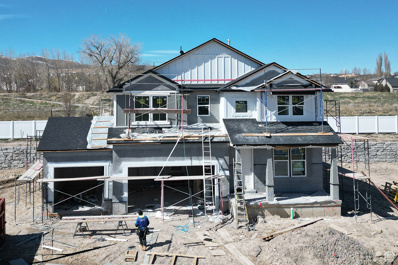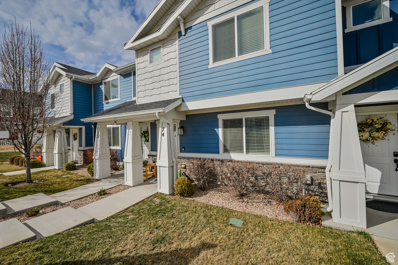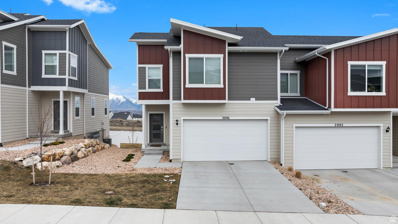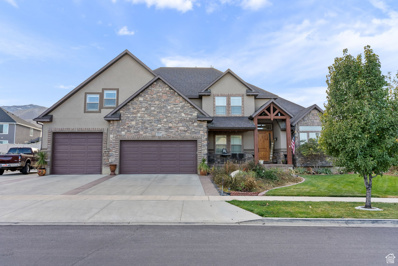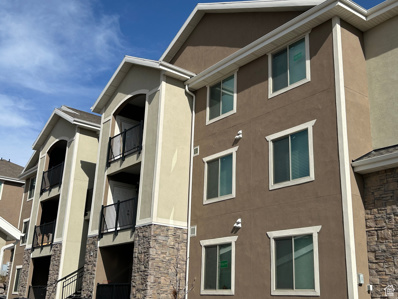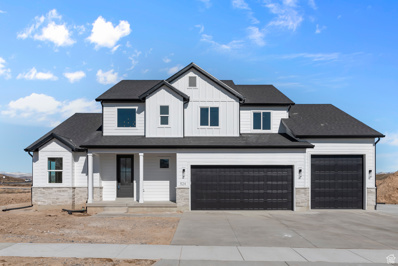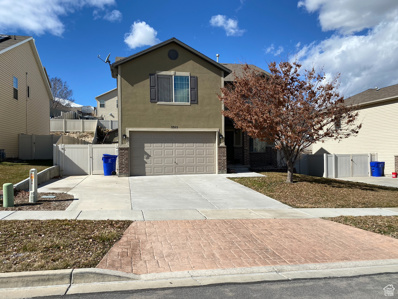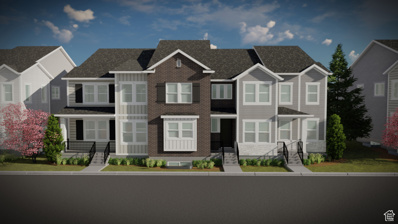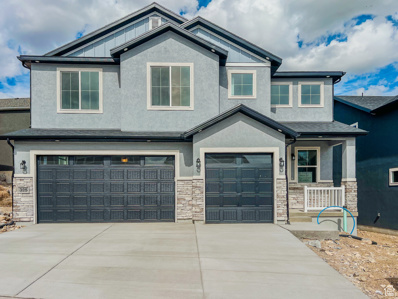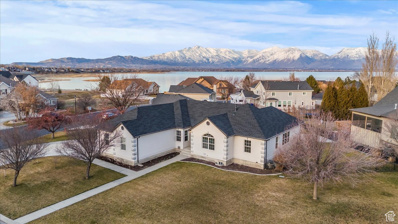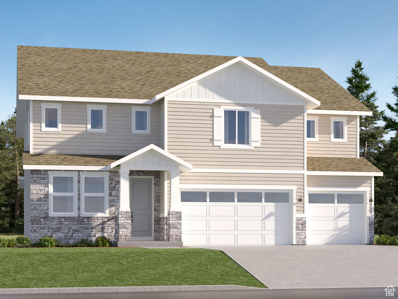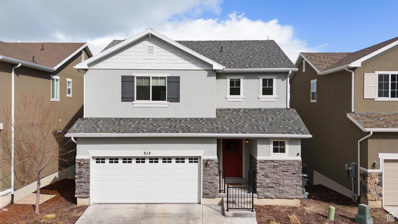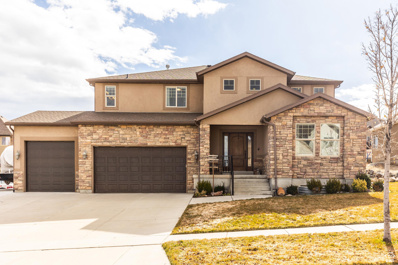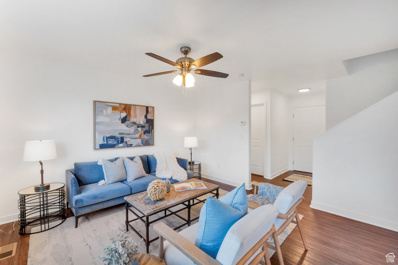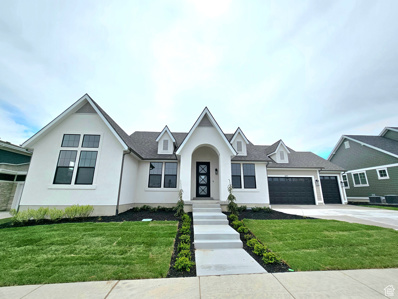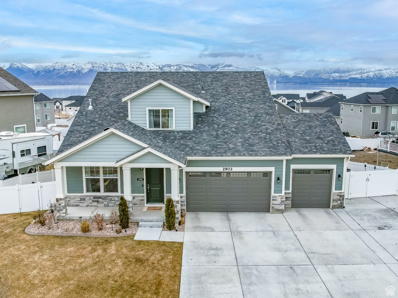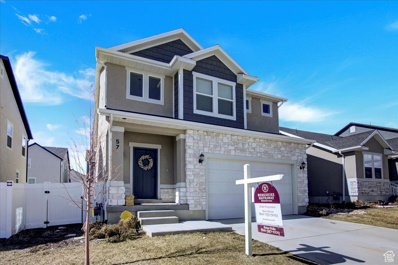Saratoga Springs UT Homes for Sale
$399,000
1485 JUNE Saratoga Springs, UT 84045
- Type:
- Townhouse
- Sq.Ft.:
- 1,675
- Status:
- Active
- Beds:
- n/a
- Lot size:
- 0.03 Acres
- Baths:
- MLS#:
- 1984955
- Subdivision:
- SUMMER VILLAGE
ADDITIONAL INFORMATION
Beautiful, well kept town home with 3 bedrooms, 2.5 baths. Remodeled kitchen, mosaic tile back splash, stainless steel appliances, and laminate wood floors through out main level. Great location with community access infrastructure. Close to shopping, I-15, Utah Lake, and Jordan River Parkway trail. Shows well, a must see!
- Type:
- Single Family
- Sq.Ft.:
- 4,483
- Status:
- Active
- Beds:
- n/a
- Lot size:
- 0.25 Acres
- Baths:
- MLS#:
- 1984845
- Subdivision:
- IRONWOOD AT SARATOGA
ADDITIONAL INFORMATION
This fully finished modern 2 story is in the sought after and gated 'Ironwood' neighborhood. Nestled in the quiet lake shores of the Saratoga Springs Valley and right off of hole #8 of Talons golf course. This home has a great floor plan with plenty of space, tons of windows that let in natural light and expose the incredible lake, mountain or golf views. Head to the heart of the home and gather in the gourmet chef's kitchen with white shaker cabinets, 10' island, granite counters and premium stainless steel appliances- gas range and double ovens for entertaining. Relax in the great room by the fireplace or retire to the large main floor office to work or craft. Escape to the upstairs primary bedroom suite with comfort height cabinets, separate tub and shower and large closet. Home is a already fully wired for smart home capabilities- surround sound speakers and security system! Basement Mother-In-Law with full kitchen, laundry hookups and separate outside entrance is a major bonus. Less than 5 years old and clean as can be! Square footage figures are provided as a courtesy estimate only and were obtained from Utah County.
- Type:
- Single Family
- Sq.Ft.:
- 2,984
- Status:
- Active
- Beds:
- n/a
- Lot size:
- 0.28 Acres
- Baths:
- MLS#:
- 1984508
- Subdivision:
- JACOBS
ADDITIONAL INFORMATION
Nestled on almost 0.30 acres in Saratoga Springs, this charming home seamlessly blends modern comfort with classic appeal. A standout feature is the fully-equipped accessory apartment with a separate walkout, ideal for guests or rental potential for investment income. Embracing sustainability, the property boasts solar panels, promoting eco-friendly living and potential energy savings. The highest bill last year was $12.18 in a month. Inside, the open-concept layout, flooded with natural light, connects the living spaces effortlessly. Halo Purifier on the furnace cleans the home with hospital grade air. The backyard, featuring a large lawn and a view of the lake, completes the ideal Saratoga Springs lifestyle a perfect balance of tranquility and accessibility, just a short 10-minute drive to Costco and main grocery stores. Buyer to verify all information.
- Type:
- Single Family
- Sq.Ft.:
- 4,806
- Status:
- Active
- Beds:
- n/a
- Lot size:
- 0.17 Acres
- Baths:
- MLS#:
- 1984465
- Subdivision:
- SPRGS VLLG @ WANDER
ADDITIONAL INFORMATION
***Finished Basement***New Floor Plan***May 2024 Completion*** Gated Community***SPECIAL FINANCING***At the heart of the ranch-style Pinecrest plan is an expansive great room with 10ft ceilings and 8ft main floor doors that overlooks a relaxing covered patio with a 12x8 center meet sliding glass door. An open kitchen with a spacious island and walk-in pantry is plenty of space to entertain family and friends. The spacious master bedroom and bath provide an elegant owner's suite that boasts a private bath with double vanities, dual walk-in closets, free standing tub and walk in shower with a rain shower head. You'll also appreciate a mudroom, convenient laundry and powder rooms, two additional bedrooms with a share bath, and a quiet study. The generous flex room, rec room, and bedroom with bath in the finished basement give the feeling in another home. Quartz countertops throughout and lvp flooring. Come see this amazing new floor plan in person. Minutes away from shopping, food, parks, pickelball, walking trails, community pool and mins away from Talon's Golf Course. Pictures provided of a model home and not exact interior design colors & structural options.***ASK ABOUT OUR SPECIAL FINANCING OFFERS & INCENTIVES***
- Type:
- Single Family
- Sq.Ft.:
- 4,375
- Status:
- Active
- Beds:
- n/a
- Lot size:
- 0.21 Acres
- Baths:
- MLS#:
- 1984443
- Subdivision:
- HERON HILLS
ADDITIONAL INFORMATION
**SPECIAL FINANCING AVAILABLE** WATERFRONT COMMUNITY!!!!! Minutes away from shopping, schools and public marina! This incredible Richmond community is located right on the lake, just south of Talons Cove Golf Course and offers breathtaking views of mountains and the lake! This just completed and move in ready home is our Yorktown floorplan which offers a 2-story entry with open railings, large great room, kitchen with enormous island and open sunroom. Lots of large windows to allow in an abundance of natural light. The owner's suite has a huge walk-in shower, with second rain head and a long vanity counter with double sinks. All counter tops are upgraded quartz throughout. Three additional large secondary bedrooms up and a single bedroom on the main floor with a 3/4 bath could also be used as a study. Basement is unfinished and has 9' foundation height for an open feel. Basement is also pre plumbed for a wet bar and a full bath. Come see this home and all we have to offer here at Heron Hills!
- Type:
- Townhouse
- Sq.Ft.:
- 2,019
- Status:
- Active
- Beds:
- n/a
- Lot size:
- 0.02 Acres
- Baths:
- MLS#:
- 1984509
- Subdivision:
- NORTHSHORE
ADDITIONAL INFORMATION
SAVE HUNDREDS ON YOUR MONTHLY PAYMENT WITH OUR SPECIAL INTEREST RATES!! Plus, $4000 towards closing costs with DHI Mortgage. These three story townhomes are located close to a future park in our vibrant Northshore community - fantastic amenities including a clubhouse, pool, pickleball courts, splash pad, and a dog park are in. Property features: 4 bedrooms, 3 bathrooms 2 car garage Beautiful interior with modern finishes. **Some pictures are of model home, buyer to verify actual interior color package. ** Don't miss the opportunity to own this stunning townhome in a fantastic location with endless amenities! Ask me about our Generous Home Warranties, Active Radon Mitigation System, and Smart Home Package which are all included. *No representation or warranties are made regarding school districts and assignments; conduct your own investigation regarding current/future school boundaries. Square footage figures are provided as a courtesy estimate only and were obtained from building plans. Home will be done in early May. ***Sales Center Hours: Open Monday, Tuesday, Thursday, Friday, and Saturday from 11:00 a.m. - 6:00 p.m. Wednesday from 1:00 p.m. - 6:00 p.m. Closed Sundays. Call for an appointment!
- Type:
- Single Family
- Sq.Ft.:
- 3,395
- Status:
- Active
- Beds:
- n/a
- Lot size:
- 0.06 Acres
- Baths:
- MLS#:
- 1984361
- Subdivision:
- STARHAVEN VILLAS
ADDITIONAL INFORMATION
STUNNING main-floor-living single family home with many GORGEOUS designer finishes: chef's kitchen, quartz countertops throughout, euro-glass door in master shower, finished carpentry upgrades and more! Covered private covered back patio plus plenty of room for entertaining in the large great room. Featuring Pepperdign Homes reputation for quality, Starhaven Villas is a premiere, luxury destination. COVETED amenities for active 55+. Surrounded by lake and mountain views, our single-family. FREE REFRIGERATOR with our move in ready homes.Come and see what you can have in a single family home. 20% occupancy for 40+ is open. Call for details today!
- Type:
- Single Family
- Sq.Ft.:
- 4,550
- Status:
- Active
- Beds:
- n/a
- Lot size:
- 0.18 Acres
- Baths:
- MLS#:
- 1984329
- Subdivision:
- SPRGS VLLG @ WANDER
ADDITIONAL INFORMATION
** FINISHED BASEMENT in a Gated Community***SPECIAL FINANCING** Projected May 2024 Completion***. Our Dearborn floor plan is available in our gated Springs Village at Wander Community. This home comes with open living space on the main floor & basement to host family events with its Sunroom, family room & large walk-in pantry. Stainless steel in the gourmet kitchen with double wall ovens. 3 beds/full baths on main. The owner's suite has two separate closets & sinks, and an open bath with a separate free-standing tub and shower. Large spacious basement comes with plenty of room to entertain, 1 bedroom with a good size walk in closet and wet bar pre plumbing. The community is close to shopping, restaurants, entertainment, schools & Patriot Park with access to pickleball, fields for play, walking and biking trails. Minutes down the road is Talon's Golf Course. Located in central Saratoga Springs. Ask for me about included warranties.***ASK ABOUT OUR SPECIAL FINANCING OFFERS ON RATES & INCENTIVES AVAILABLE***
- Type:
- Single Family
- Sq.Ft.:
- 2,936
- Status:
- Active
- Beds:
- n/a
- Lot size:
- 0.23 Acres
- Baths:
- MLS#:
- 1984095
- Subdivision:
- WESTERN HILLS
ADDITIONAL INFORMATION
Another home in the highly desired Western Hills community. Come see what this home has to offer, This 4 bedroom home offers all rooms upstairs with a laundry room and 2 full bathrooms. On the main level you have a Living room, family room, 1/2 bathroom, dining room and kitchen. The Kitchen in this home will have shaker style cabinets complete with soft close drawers and doors. Quartz c tops throughout the house, Tile in the wet areas up stairs, nice LVP on the entire main and Upgraded carpet and pad on the stairs and bedrooms. Stainless steel appliances. This home also has a full unfinished basement for your future growth. Tax TBD. Buyer to verify all info. These pictures are of the actual home (Exterior) and another home in the community (interior photos. Colors will be different on this home), I will update them as construction allows. Square footage figures are provided as a courtesy estimate only and were obtained from Builders plans . Buyer is advised to obtain an independent measurement. Buyer to verify all info as this is a spec home and selections could change during construction. This is a spec home so options can change until the home is under contract. This home is scheduled to be completed appx mid May.
$379,000
74 LEGACY Saratoga Springs, UT 84045
- Type:
- Townhouse
- Sq.Ft.:
- 1,452
- Status:
- Active
- Beds:
- n/a
- Lot size:
- 0.02 Acres
- Baths:
- MLS#:
- 1985058
ADDITIONAL INFORMATION
Perfect location in Saratoga Springs - easy access to everything! HOA amenities include a pool, playground and more. Great floor plan with 2 car garage! Extra cabinets in kitchen with a gas range for the chef of the family! Beautiful custom barn door in the primary bedroom adds a nice touch. Seller will consider SELLER FINANCE AT 4.85% 30 YEAR FIXED RATE WITH LARGE DOWN PAYMENT. Call today to schedule a private showing!
- Type:
- Townhouse
- Sq.Ft.:
- 2,140
- Status:
- Active
- Beds:
- n/a
- Lot size:
- 0.03 Acres
- Baths:
- MLS#:
- 1984918
- Subdivision:
- SUNFLOWER FIELDS
ADDITIONAL INFORMATION
Hard to come by End Unit with a stunning view. This practically brand-new townhome with a bright and spacious open floor plan includes a large kitchen with quartz countertops and stainless steel appliances. With a walkout basement, there is plenty of room to grow. The community includes a private lake, a dog park, and paved trails. Square footage figures are provided as a courtesy estimate only and were obtained from building plans. Buyer is advised to obtain an independent measurement. Owner-agent. (The listing broker's offer of compensation is made only to participants of the MLS where the listing is filed.)
- Type:
- Single Family
- Sq.Ft.:
- 4,855
- Status:
- Active
- Beds:
- n/a
- Lot size:
- 0.25 Acres
- Baths:
- MLS#:
- 1983576
- Subdivision:
- JACOBS
ADDITIONAL INFORMATION
!!! PRICE REDUCTION !!! This immaculate Saratoga Springs home offers a luxurious living experience with a gourmet kitchen featuring a gas top range, granite countertops, and double oven. Hardwood floors adorn the living and great rooms, while plantation shutters add a touch of sophistication. The main floor master suite boasts a walk-in shower, jetted tub, and a closet with built-ins. Upstairs, three bedrooms, a bathroom, and a fully equipped movie room await. The basement is an entertainer's haven with a family/game room, wet bar, playroom, a hair salon, and an unfinished bedroom. Solar panels, whole-house cooling, and a 4-car garage with extra height, and RV parking contribute to practicality. Outside, a covered patio, stamped concrete, and a playset complete the fully landscaped setting. This home seamlessly combines elegance, functionality, and entertainment, making it an exceptional residence. Buyer to verify all information.
- Type:
- Condo
- Sq.Ft.:
- 1,249
- Status:
- Active
- Beds:
- n/a
- Lot size:
- 0.03 Acres
- Baths:
- MLS#:
- 1983755
- Subdivision:
- SPRINGS @ HARVEST HI
ADDITIONAL INFORMATION
Don't miss out on this one. Awesome views of the Wasatch Front Mountain Range and Utah Lake from this wonderfully maintained main floor condo. Enjoy the patio with unobstructed views. The overall location is fantastic with immediate access to Redwood Road going north or south. You will absolutely love living in this spacious condo with it's 2 car garage and extra storage.(hard to find for condos), beautiful kitchen with a gas range and nice pantry. The seller is leaving the newer stainless steel refrigerator and washer and dryer so that's a bonus. The master suite has an ensuite bathroom and a large walk-in closet. There is an extra storage closet on the patio. This condo has a nice neutral feel with newer carpets (and freshly cleaned). Come and make it your own. This wonderful community of The Springs at Harvest Hills is just 10 minutes from I-15 at 2100 N and is close to the exciting commercial growth in the Saratoga Springs area. You will love the splash pad and picnic pavilion located in the center of the community. The HOA recently updated the exteriors of the buiildings including stucco, windows, railings, stairs and more. Come and see this condo today. Buyer to verify all information.
$1,150,000
524 DUNN Saratoga Springs, UT 84045
- Type:
- Single Family
- Sq.Ft.:
- 4,882
- Status:
- Active
- Beds:
- n/a
- Lot size:
- 0.27 Acres
- Baths:
- MLS#:
- 1983657
- Subdivision:
- JACOBS RANCH
ADDITIONAL INFORMATION
Another Amazing Home by Estait Construction. Beautiful custom home in great neighborhood with views of Utah Lake with a fully finished Basement Apartment. This property is completely upgraded and the builder has amazing attention to detail. All finishes in the home are top of the line and easy to see quality of workmanship. Complete with 9 ft ceilings on all 3 floors, large open great room with custom built ins and natural light, fully upgraded chefs kitchen complete with double ovens, double fridge, Quartz Counter tops, and butler pantry, amazing mudroom with closed lockers and drinking fountain, incredible master suite with large bathroom, 3 shower heads in shower, freestanding tub, double sinks, and huge master closet, Tile to ceiling in all showers, Office Space, RV Parking, tankless water heater and re-circulation lines for faster water, Oversized Garage with fully insulated garage doors and walls, 220 Outlet and utility sink in the Garage, and much much more. Conveniently Located minutes from Shopping, Parks, Schools, and Saratoga Springs Temple.
$485,000
3515 HAWK Saratoga Springs, UT 84045
- Type:
- Single Family
- Sq.Ft.:
- 2,374
- Status:
- Active
- Beds:
- n/a
- Lot size:
- 0.18 Acres
- Baths:
- MLS#:
- 1983558
- Subdivision:
- THE VILLAGE OF HAWKS
ADDITIONAL INFORMATION
DROP DEAD GORGEOUS! You will fall in love with this beautiful home with it's gorgeous upgrades. The home has been wonderfully designed with an open spacious layout from the kitchen, to the family room, to the dining room, making hosting friends and family a great place to create memories. It's also located close to hiking and biking trails, Utah Lake, and golf, making this home conveniently located for so much outdoor fun! For those of you who enjoy working out from home, the shed in the backyard was converted into a home gym. Come see this home before the opportunity to make it yours is gone! Square footage figures are provided as a courtesy estimate only and were obtained from the county assessor website . Buyer is advised to obtain an independent measurement. No showings till the Open House on Saturday March 2nd.
- Type:
- Townhouse
- Sq.Ft.:
- 2,293
- Status:
- Active
- Beds:
- n/a
- Lot size:
- 0.03 Acres
- Baths:
- MLS#:
- 1983460
- Subdivision:
- HIGHRIDGE
ADDITIONAL INFORMATION
Highridge at Mt. Saratoga is a beautiful up-and-coming community. Mt. Saratoga is a master-planned community that will feature future parks, trails, and expansive open space. Highridge is in close proximity to Utah Lake, The Ranches Golf Club, stores, and restaurants. Easy access to Pioneer Crossing also allows for an easy commute.
- Type:
- Single Family
- Sq.Ft.:
- 3,390
- Status:
- Active
- Beds:
- n/a
- Lot size:
- 0.12 Acres
- Baths:
- MLS#:
- 1983387
- Subdivision:
- THE VILLAGE OF FOX H
ADDITIONAL INFORMATION
Beautiful finishes: tile backsplash, full tile primary bath, quartz countertops, stainless steel appliances, black railing and black hardware. Park just a block away, beautiful lake views, and walking trail nearby.
$1,085,000
1470 TRAPPER Saratoga Springs, UT 84045
- Type:
- Single Family
- Sq.Ft.:
- 4,820
- Status:
- Active
- Beds:
- n/a
- Lot size:
- 0.4 Acres
- Baths:
- MLS#:
- 1983332
- Subdivision:
- SARATOGA SPRINGS
ADDITIONAL INFORMATION
*PRICE REDUCTION* Welcome to 1470 S Trapper Rd where you can live in a stunningly remodeled house on a generous size lot. This property boasts a big yard paired with a huge rambler style home. The home sits within an amazing community that offers a private marina along with year round pools fed by the hot springs of Saratoga Springs. The house has been fully updated along with a new format for the main floor kitchen/entertaining area. New finishes will make this house feel like new construction while enjoying an established community and good sized lot. Features of the home include 2 kitchens, separate basement entrance, stunning theater room and a massive master. Views of Utah Lake and Mt. Timpanogos are unmatched from the front yard and back deck. This home is a must see. Come check it out today!
- Type:
- Single Family
- Sq.Ft.:
- 4,444
- Status:
- Active
- Beds:
- n/a
- Lot size:
- 0.2 Acres
- Baths:
- MLS#:
- 1983273
- Subdivision:
- FOX HOLLOW
ADDITIONAL INFORMATION
Fox Hollow 5423 - Teton. Estimated completion in April. Offering rates as low as 5.5% 30 year fixed rate when financing through Lennar Mortgage. On the main floor, you will find the spacious family room, light wood stained craftsman style cabinets, white quartz countertops, and stainless steel appliances including gas range and refrigerator, with a 3 car garage! The main floor also features a guest bedroom and full bath. Upstairs includes 3 bedrooms, a loft, 2 bathrooms, and laundry. Square footage figures are provided as a courtesy estimate only and were obtained from builder. Buyer is advised to obtain an independent measurement. Interior photos are of same style of home but not actual home.
- Type:
- Single Family
- Sq.Ft.:
- 2,408
- Status:
- Active
- Beds:
- n/a
- Lot size:
- 0.08 Acres
- Baths:
- MLS#:
- 1983254
- Subdivision:
- THE VILLAGE OF FOX H
ADDITIONAL INFORMATION
Welcome to your dream home in the heart of Saratoga Springs, Utah! This modern gem, just a few years young, is waiting to welcome you with open arms. Nestled in a vibrant community, this property boasts convenience and comfort. Nearby amenities include parks, schools, and recreational facilities, making it ideal for families and outdoor enthusiasts alike. You'll find yourself just moments away from shopping centers, restaurants, and entertainment options, ensuring that everything you need is within reach. With the market shifting, now is the perfect time to make your move. Don't wait until multiple offers are on the table; seize this opportunity to secure your slice of paradise. This home offers not just a place to live, but a solid investment in your future. One of the many perks of this property is its assumable FHA interest rate of 4.625%. Let's break down the financial benefits: With a purchase price of $485,000 and a down payment of $180,000, at the assumable rate of 4.625%, your monthly mortgage payment would be approximately $2,049. Contrast this with a higher interest rate, say 6.875%, and your monthly payment would jump to approximately $2,538. That's a significant savings of $489 per month, allowing you to allocate your resources elsewhere. As if that weren't enticing enough, depending on the offer, the sellers may even consider including furniture and appliances, making your transition into this beautiful home even smoother. Don't miss out on this incredible opportunity to own a piece of Saratoga Springs. With its prime location, modern amenities, and favorable financing options, this home is truly a rare find. Contact us today to schedule a viewing before it's too late!
- Type:
- Single Family
- Sq.Ft.:
- 4,900
- Status:
- Active
- Beds:
- n/a
- Lot size:
- 0.24 Acres
- Baths:
- MLS#:
- 1983215
- Subdivision:
- THE BENCHES
ADDITIONAL INFORMATION
SELLER WILL MAKE A CONTRIBUTION TO BUYERS' RATE BUY DOWN OR CLOSING COSTS AT BUYERS' DISCRETION FOR THE RIGHT OFFER. Enjoy the freedom and flexibility of homeownership without the constraints of a homeowners association. Enjoy luxury living in this 6 bedroom, 4.5 bathroom, with a home office haven designed for entertainment with spaciousness in mind. The heart of the home unfolds into a large family room, displaying tall ceilings that create a sense of openness with expansive windows capturing the surrounding mountainscape from every angle. The double sided fireplace creates the perfect separation for a casual den creating more entertaining space leading into the open concept kitchen and dining room. The kitchen offers separate seating on the long island perfect for a quaint breakfast nook. 4 bedrooms situated on the second floor including the main bedroom, is the perfect setup for a growing family. The main bedroom offers an en suite with a separate tub and shower and his and hers closet with mountain views throughout the space. A fully finished basement has an additional room for guests with a separate family room and game room with a wet bar which can be used for a craft room or a number of other activities. The wet bar can easily be turned into a kitchenette and is perfectly situated outside of the theater room. Movie nights will never be the same in this in home theater space. For those looking for RV or Boat parking, one can accommodate a 40 ft RV aside from the 3 car garage. The backyard has a well maintained hot tub with views of Mount Timpanogos and a patio perfect for outdoor seating and grilling. With 4 parks in the community and Saratoga Shores Elementary walking distance to the home, this is a great family home!
- Type:
- Single Family
- Sq.Ft.:
- 2,081
- Status:
- Active
- Beds:
- n/a
- Lot size:
- 0.08 Acres
- Baths:
- MLS#:
- 1982770
- Subdivision:
- THE VILLAGE OF FOX H
ADDITIONAL INFORMATION
**USDA Eligible** Come see this move in ready newly renovated 4 bedroom, 2.5 bath, 2 car garage (with finished walk-out basement) home nestled in a quiet neighborhood in close proximity to mountain trails, schools, Utah lake and breathtaking views. This home features a modern bright and open layout, with nice finishes throughout. Updated interior, LVP flooring, stainless steel appliances, master bedroom with master bath and walk-in closet. If you enjoy outdoor living, you will love the convenience you'll find of nearby walking trails, hiking and ATV trails, and close proximity to the Talons Cove golf course just down the road. Rest assured knowing the seller pulled permitting and passed all inspections. This home also features a daylight walkout basement with a wet bar and cold storage area. Consider using our preferred lender, Sara Bachynski with UMortgage West and Kimberly Welch with Utah First Title Co. They will offer exceptional service and second to none communication. Square footage was taken from county records, and given as a courtesy estimate only. Buyer to verify all information given in the report.
$1,269,900
657 LIGHTHOUSE Saratoga Springs, UT 84045
- Type:
- Single Family
- Sq.Ft.:
- 4,852
- Status:
- Active
- Beds:
- n/a
- Lot size:
- 0.25 Acres
- Baths:
- MLS#:
- 1982496
- Subdivision:
- BEACON POINTE
ADDITIONAL INFORMATION
New, popular community with great views! Awesome "European Romantic" elevation, and loaded with upgrades. This is one of the last lots in Phase 1! Price includes full landscaping and a finished basement! Open concept living area with engineered hardwood flooring, a stunning kitchen with a gas cooktop and double wall ovens, huge walk-in pantry with quartz countertop; family room with 12' high ceiling and fireplace on interior wall; spacious dining nook, large covered patio. Owner's suite has tray ceiling with crown, huge walk-in closet professionally finished with built-in's, and gorgeous bathroom with oversized garden tub and separate shower. Finished basement with a wet bar/kitchenette, family room, rec area, and a theater room! Storage space galore! 3rd stall of garage is 34' deep! Can lights throughout. R-50 blown in insulation. Excellent craftsmanship and style! Come see the differences this builder has to offer!
- Type:
- Single Family
- Sq.Ft.:
- 4,250
- Status:
- Active
- Beds:
- n/a
- Lot size:
- 0.24 Acres
- Baths:
- MLS#:
- 1982168
- Subdivision:
- MALLARD BAY
ADDITIONAL INFORMATION
This is an entertainer's dream! With an open layout and massive living room with vaulted ceilings, expect this home to be the designated spot for every party or family gathering. Take the party outside to the extended patio with mountain views and partial lake views. Watch the kids, old and young, enjoy the fully landscaped backyard with playground and fire pit. For the really big get-togethers, a second kitchen and prep area in the basement will always come in handy. The fully finished basement has a mother-in-law suite with its own private entrance and off street parking and can also be used to house guests staying for an extended period of time with the potential to become an ADU (accessory dwelling unit). In the event the power goes out, the party can keep going because this home comes equipped with a professionally installed backup generator to power the home. You'll never get cold water with the tankless water heater and you'll always be drinking treated water with the reverse osmosis system throughout the home. The fully insulated garage stays cool during the summer and warm during the winter and has been professionally organized to store almost anything you can think of and still fit 3 large vehicles, leaving the driveway free and clear for your house guests to park or to play a round or two of basketball in the driveway with the installed hoop. This home is move-in ready and ready for you to celebrate life and create memories with your loved ones. Square footage figures are provided as a courtesy estimate only. Buyer is advised to obtain an independent measurement.
- Type:
- Single Family
- Sq.Ft.:
- 3,413
- Status:
- Active
- Beds:
- n/a
- Lot size:
- 0.1 Acres
- Baths:
- MLS#:
- 1982135
- Subdivision:
- QUAILHILL
ADDITIONAL INFORMATION
Seller willing to pay up to 2% toward buyer's closing costs (Rate buy down, closing costs, loan pre-paid loan costs, etc.) Fantastic opportunity with a fully paid- off solar system. Main Floor Primary Suite. This house is turn key - with landscaping, blinds and so much more! Enhancements include nine-foot ceilings, vaulted ceilings in the great room, a deluxe kitchen package with granite countertops and a gas stove, as well as LVP flooring on the main level. Additional windows have been added to showcase stunning views of Utah Lake and Mt. Timpanogos. SUPER LOW HOA The property also features a main floor primary suite, custom handrails, an upgraded LED lighting package, automated roller shades, a beautifully low-maintenance landscaped yard, with an expanded patio for entertaining, solar panel system (solar battery backup) included with the purchase! Saratoga Springs is known for its friendly environment, with excellent schools, parks, and recreational facilities, making it an ideal place for all buyers. Conveniently located near parks, trails, The Ranches Golf Club, dining, shopping centers, COSTCO, and Silicon Slopes, plus easy access to Pioneer Crossing.

Saratoga Springs Real Estate
The median home value in Saratoga Springs, UT is $395,000. This is higher than the county median home value of $361,100. The national median home value is $219,700. The average price of homes sold in Saratoga Springs, UT is $395,000. Approximately 81.04% of Saratoga Springs homes are owned, compared to 17.62% rented, while 1.34% are vacant. Saratoga Springs real estate listings include condos, townhomes, and single family homes for sale. Commercial properties are also available. If you see a property you’re interested in, contact a Saratoga Springs real estate agent to arrange a tour today!
Saratoga Springs, Utah has a population of 25,671. Saratoga Springs is more family-centric than the surrounding county with 68.21% of the households containing married families with children. The county average for households married with children is 52%.
The median household income in Saratoga Springs, Utah is $88,804. The median household income for the surrounding county is $67,042 compared to the national median of $57,652. The median age of people living in Saratoga Springs is 21.4 years.
Saratoga Springs Weather
The average high temperature in July is 91 degrees, with an average low temperature in January of 16.9 degrees. The average rainfall is approximately 18.7 inches per year, with 30.9 inches of snow per year.
