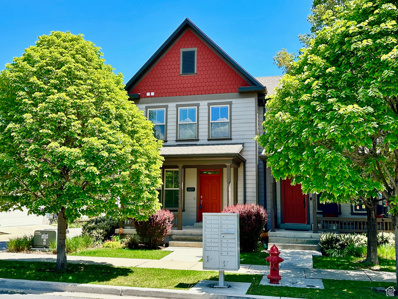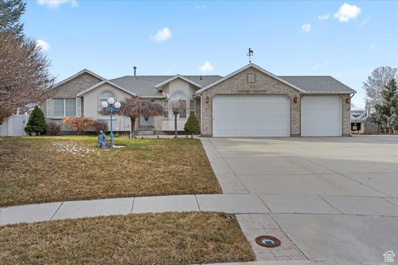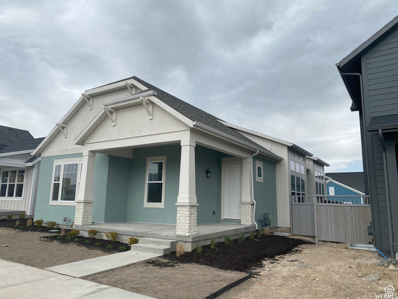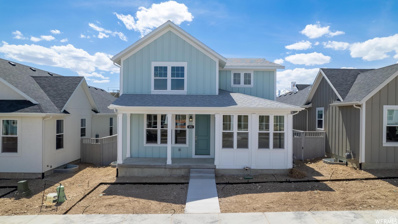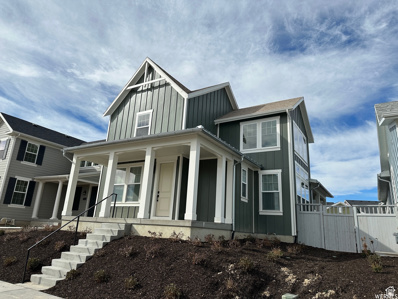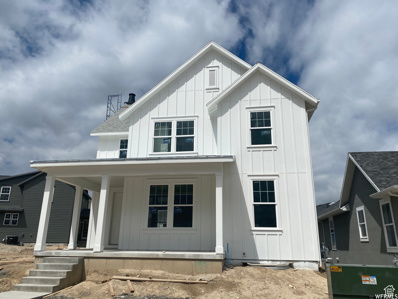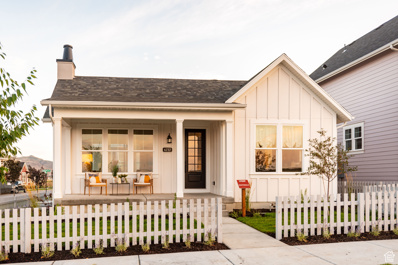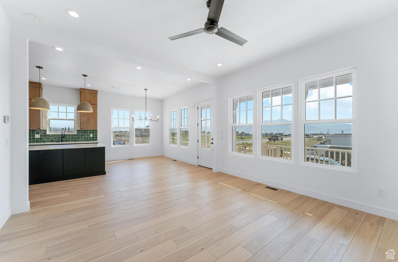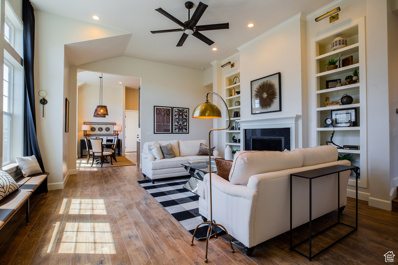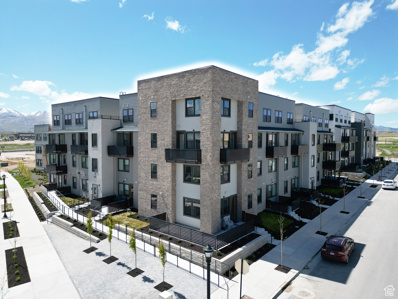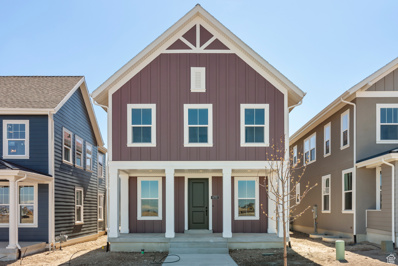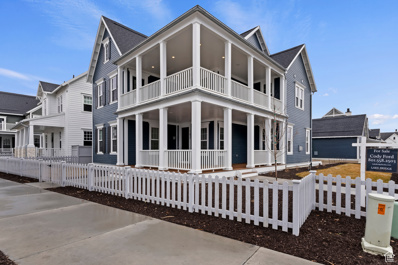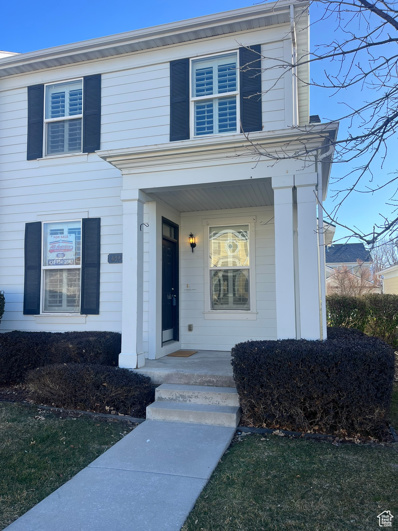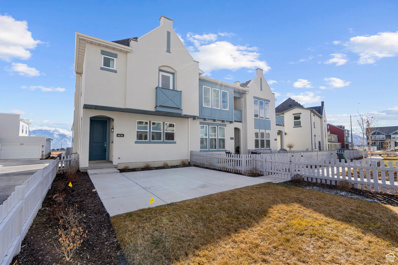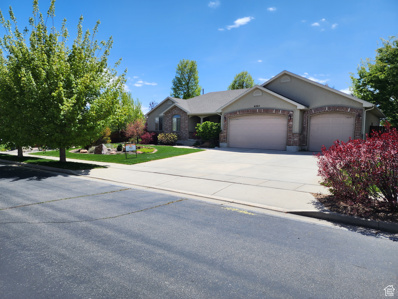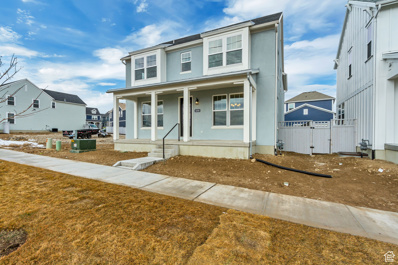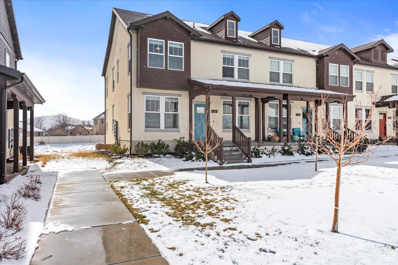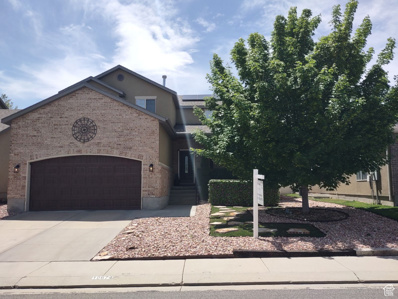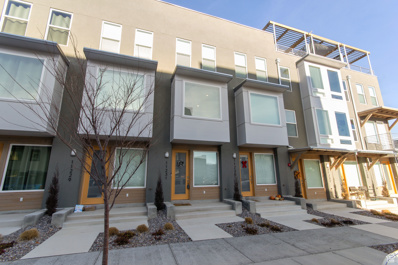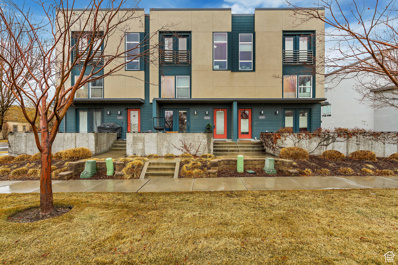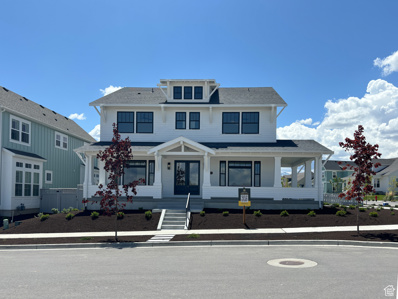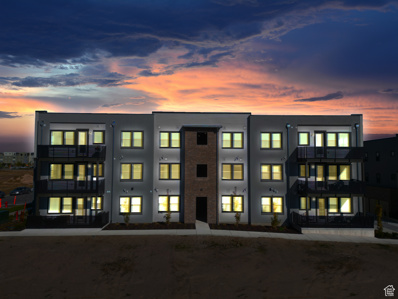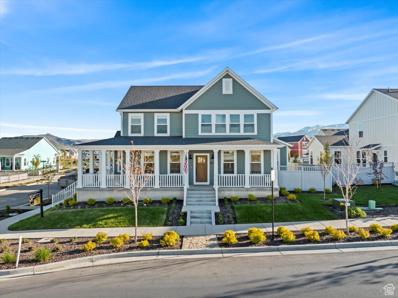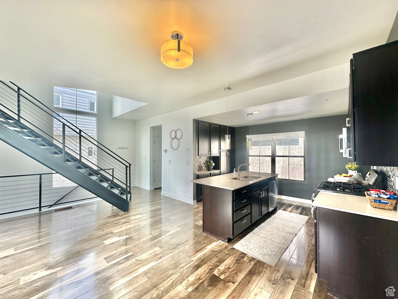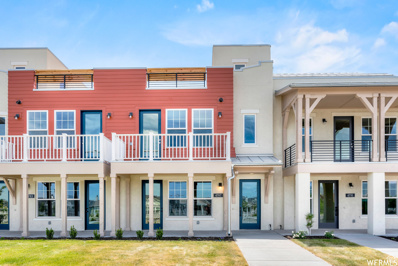South Jordan UT Homes for Sale
$469,900
10619 TOPVIEW South Jordan, UT 84009
- Type:
- Townhouse
- Sq.Ft.:
- 1,980
- Status:
- Active
- Beds:
- n/a
- Lot size:
- 0.06 Acres
- Baths:
- MLS#:
- 1983520
- Subdivision:
- KENNECOTT
ADDITIONAL INFORMATION
3 Bedroom 2.5 Bath with New Everything, New Carpet, New Faucets, New flooring, New Countertops, New Paint, Fully Finished with large family room downstairs. All of these upgrades has made this home so bright and welcoming. Close to the District for shopping and several other amenities.
- Type:
- Single Family
- Sq.Ft.:
- 3,868
- Status:
- Active
- Beds:
- n/a
- Lot size:
- 0.46 Acres
- Baths:
- MLS#:
- 1983802
- Subdivision:
- MEADOWS
ADDITIONAL INFORMATION
BUYER FINANCING FELL THROUGH. Price improvement! This charming Rambler in a well-established South Jordan neighborhood exudes pride of ownership at every corner. Experience the joys of secluded living in a prime location, just moments away from shopping, dining, and Elk Ridge Middle School. Ideal for a growing family, this home boasts a conveniently located daycare center nearby. Set on nearly half an acre of a corner lot, there's ample space for your RV and outdoor gear. The expansive backyard offers a flat terrain, perfect for outdoor activities. With an attached 3-Bay garage featuring custom doors, storage is abundant. Inside, discover a spacious layout highlighted by a welcoming sitting room and a luxurious primary suite featuring a jetted tub and walk-in closet. The lower level presents a versatile Mother-in-law apartment complete with a full kitchen and dining area, as well as a generous walk-out. Additional amenities include a sizable unfinished storage room with washer and dryer hookups, three bedrooms, and another bathroom downstairs. Sq
- Type:
- Single Family
- Sq.Ft.:
- 3,489
- Status:
- Active
- Beds:
- n/a
- Lot size:
- 0.1 Acres
- Baths:
- MLS#:
- 1983153
ADDITIONAL INFORMATION
**10K Preferred Lender Incentive** To Be Built - Here's your chance to build your brand new construction home in Daybreak! The Appleton Rambler includes beautiful front yard landscaping and a fenced back yard! Two or Three Car-Garage option! You can personalize your home by choosing the interiors at our Design Center! Spacious kitchen with room to entertain and separate dining area. Spacious pantry! Front office/den. Master bedroom on the main floor with large walk-in closet. This rambler includes 50% finished basement (Rec Room) and room for 3 future bedrooms & full bath! Claim Cascade Village's popular home - Check it out today! **All photos are of a previously built home. ****Buyer is advised to obtain an independent measurement.
- Type:
- Single Family
- Sq.Ft.:
- 3,599
- Status:
- Active
- Beds:
- n/a
- Lot size:
- 0.1 Acres
- Baths:
- MLS#:
- 1983152
- Subdivision:
- DAYBREAK
ADDITIONAL INFORMATION
**10K Preferred Lender Incentive** New spec of our Huntington elevation A to be built with 3 car garage and separate tub/shower in master bathroom. This high ceiling Two-Story floorpan is thoughtfully designed, Including a covered front porch, side deck, Office on the main floor, Loft on the second floor, Extra-large kitchen island for entertaining! Master bedroom on the main floor, and another 3 bedrooms on the second floor, large closets and 2.5 bath! Open concept living with 9' ceiling on main floor and 8' on the second floor and basement. Front yard landscaped with backyard fenced. ***All Photos are of a previously built home*** Buyer is advised to obtain an independent measurement. **Sales Center Hours: Open Monday through Saturday 10:00 a.m. - 6:00 p.m. Closed Sundays. For all single-family floor plans, visit: https://holmeshomes.com/communities/cascade-village.
- Type:
- Single Family
- Sq.Ft.:
- 3,511
- Status:
- Active
- Beds:
- n/a
- Lot size:
- 0.13 Acres
- Baths:
- MLS#:
- 1983151
- Subdivision:
- DAYBREAK
ADDITIONAL INFORMATION
**10K Preferred Lender Incentive** To Be Built - Here's your chance to build your brand new construction home in Daybreak! The Orchard Cottage II B 2-Story home is ready to be built! You can personalize your home by choosing the interiors selections at our Design Center! Spacious kitchen with large countertop to entertain and separate dining area. Large pantry! Includes a covered patio great for BBQs on a summer day! Owner's suite with large walk-in closet on the main floor! Second floor includes an additional 2 bedrooms, loft, and second full bath. Separate laundry and separate mud room! All photos are of a previously built home. **Sales Center Hours: Open Monday through Saturday 10:00 a.m. 6:00 p.m. Closed Sundays. Agents please contact the listing agent to register your clients. For all single-family floor plans, visit: https://holmeshomes.com/communities/cascade-village.
- Type:
- Single Family
- Sq.Ft.:
- 2,966
- Status:
- Active
- Beds:
- n/a
- Lot size:
- 0.12 Acres
- Baths:
- MLS#:
- 1983150
- Subdivision:
- CASCADE VILLAGE
ADDITIONAL INFORMATION
**10K Preferred Lender Incentive** New Single-Family Lot Released to Go Under Contract Today - To Be Built. Choose your own Interior Selections at our Design Center! This Seacott III Elev C is thoughtfully designed, which features a large front porch, side patio, and foyer. Large kitchen island for entertaining! Half Bath and Laundry/Mud Room on main floor. Owner's Suite w/full bath and large walk-in closet plus another two bedrooms and additional full bath on the second floor. Open concept living! Daybreak is loaded with amenities for you and your loved ones to enjoy all year long! Excellent public schools in close proximity. **All Photos are of a previously built home** Buyer is advised to obtain an independent measurement. For all single-family floor plans, visit: https://holmeshomes.com/communities/cascade-village.
- Type:
- Single Family
- Sq.Ft.:
- 3,574
- Status:
- Active
- Beds:
- n/a
- Lot size:
- 0.1 Acres
- Baths:
- MLS#:
- 1983149
- Subdivision:
- CASCADE VILLAGE
ADDITIONAL INFORMATION
**10K Preferred Lender Incentive** Spec to be built. This Nightingale Elevation A Rambler Includes 9'basement walls, separate tub/shower in master bathroom, vaulted ceilings in master bedroom and living room and 50% finished basement w/large rec room! Front yard landscaped. This home features a large covered front porch to relax and take in the views of the Wasatch Mountains. Perfect size 8' x 12' covered side patio great for BBQs. Master bedroom on the main floor with large walk-in closet along with two additional bedrooms. Laundry and mud room on the main floor. Open floor concept living with 9' ceiling on main floor. Two-tone paint. Smart Home Package includes: Smart Home Package includes: 1 Google Hub, 1 Google HD Wifi Indoor, 1 Google Smart Thermostats, 3 Universal jacks, Conduit to Attic, 1 Google Doorbell. Daybreak is loaded with amenities for you and your loved ones to enjoy all year long! Excellent public schools in close proximity. Easy access to I-15 (10600 S. & 11400 .S.) into Daybreak. TRAX light rail with two stops in Daybreak runs to the University of Utah. Ask me about our award winning Warranty and Customer Service! Preferred lender incentive! **All Photos are of a previously built home** **Sales Center Hours: Open Monday through Saturday 10:00 a.m. - 6:00 p.m. Closed Sundays. For all single-family floor plans, visit: https://holmeshomes.com/communities/cascade-village.
- Type:
- Single Family
- Sq.Ft.:
- 2,818
- Status:
- Active
- Beds:
- n/a
- Lot size:
- 0.07 Acres
- Baths:
- MLS#:
- 1982705
- Subdivision:
- DAYBREAK
ADDITIONAL INFORMATION
This GORGEOUS, ONE OF A KIND MODEL HOME IS AVAILABLE NOW! Don't miss out on this opportunity to be one of the few homes currently near the Watercourse and Lookout Park, facing Utah's beautiful Wasatch Mountains. This home includes a mother-in-law apartment with full kitchen, appliances, bedroom, living room & laundry w/stackable washer/dryer!
- Type:
- Single Family
- Sq.Ft.:
- 3,489
- Status:
- Active
- Beds:
- n/a
- Lot size:
- 0.11 Acres
- Baths:
- MLS#:
- 1982242
ADDITIONAL INFORMATION
TO BE BUILT - DAYBREAK HOME on a corner lot. Available for you to select the finishes and options. Our model home is located at: 6737 W. Lake Avenue, South Jordan, Utah 84009 (White Rambler on the Corner). Sales Center Hours: Monday - Saturday 10:00am-6:00pm. Featured photos are of the previous model home. *10K Lender Incentive
- Type:
- Condo
- Sq.Ft.:
- 1,276
- Status:
- Active
- Beds:
- n/a
- Baths:
- MLS#:
- 1982136
- Subdivision:
- DAYBREAK
ADDITIONAL INFORMATION
2 Years of HOA PAID by seller* This is a MUST-SEE!! Come check out this Condo within walking distance of the New Downtown Daybreak! The 2-story concept was created to feel more spacious and homie. outdoor private balcony and when cold outside still be able to enjoy natural light with multiple windows! Call or Text for more information
- Type:
- Single Family
- Sq.Ft.:
- 2,668
- Status:
- Active
- Beds:
- n/a
- Lot size:
- 0.07 Acres
- Baths:
- MLS#:
- 1982120
- Subdivision:
- DAYBREAK CASCADE 410
ADDITIONAL INFORMATION
Come see this beautiful brand new Lassen Victorian 2 Story home in a great Daybreak community! Includes full yard landscaping and access to all the Daybreak amenities! Includes a gorgeous kitchen with quartz counters, white laminate cabinets, stainlesss steel gas appliances and tile backsplash. Also features 2 tone paint, laminate hardwood flooring, black matte hardware and energy efficient options. An upstairs loft if highlighted upstairs for extra relaxing and entertaining space!
- Type:
- Single Family
- Sq.Ft.:
- 4,539
- Status:
- Active
- Beds:
- n/a
- Lot size:
- 0.2 Acres
- Baths:
- MLS#:
- 1982108
- Subdivision:
- DAYBREAK
ADDITIONAL INFORMATION
MOVEIN READY, NEW CONSTRUCTION HOME ON THE ISLAND!! This exquisite 6-bedroom, 5-bathroom home is a masterpiece of luxury living, boasting unparalleled features and stunning design. Nestled on the island in Daybreak, this residence offers a perfect blend of sophistication and comfort. As you approach, the curb appeal is immediately apparent with a charming wraparound porch on both the main level and off of the 2nd floor master bedroom, inviting you to savor breathtaking views of Oquirrh Lake and enjoy island living at its finest. The property includes both an attached and detached garage, providing ample space for your vehicles and additional storage needs. Step inside, and you'll be greeted by the seamless integration of modern elegance and classic charm. The six thoughtfully designed bedrooms provide plenty of room for family and guests, each with well-appointed bathrooms. The spacious master suite is a true sanctuary, featuring heated floors in the bathroom for ultimate comfort, a 6 ft freestanding tub, and a large euro-glass shower. The heart of this home is undoubtedly the gourmet kitchen, a chef's delight. Boasting not one, but two Subzero refrigerators, a butler's pantry, under counter ice maker and top-of-the-line Wolf appliances, this kitchen is designed for culinary excellence and entertaining. The expansive island provides both a functional workspace and a gathering spot for family and friends. The open-concept design of the living spaces along with the indoor/outdoor space and decks creates an inviting atmosphere, perfect for entertaining guests or enjoying quiet family moments. Large windows throughout the home and the 12 ft multi slide glass door in the great room allow natural light to flood the interiors, enhancing the warmth and charm of each room. With meticulous attention to detail and a commitment to quality, every aspect of this home has been thoughtfully crafted.
$449,000
4893 CALTON South Jordan, UT 84009
- Type:
- Townhouse
- Sq.Ft.:
- 2,175
- Status:
- Active
- Beds:
- n/a
- Lot size:
- 0.06 Acres
- Baths:
- MLS#:
- 1981684
- Subdivision:
- KENNECOTT
ADDITIONAL INFORMATION
Come enjoy maintenance free living in this highly coveted Daybreak 3 bedroom, 2.5 half bath townhome. One unique feature of this town home is that the front door opens to a beautiful grassy area for you to enjoy. When you buy a home in Daybreak you buy into a great lifestyle where you have access to pools, trails, lake, clubhouse, fitness facility, and other exciting amenities. This ready to move in townhome is an end unit that has extra windows for plenty of sunshine. It has new paint and flooring, plantation shutters, two car garage, and a basement that has been framed to be finished with a bedroom, full bathroom, and family or theater room. Internet is included in the HOA! This home offers easy access right off Mountain View Corridor and Bangerter Highway. Square footage figures are provided as a courtesy estimate only and were obtained from county records. Buyer is advised to obtain an independent measurement.
- Type:
- Townhouse
- Sq.Ft.:
- 1,475
- Status:
- Active
- Beds:
- n/a
- Lot size:
- 0.03 Acres
- Baths:
- MLS#:
- 1981288
- Subdivision:
- DAYBREAK
ADDITIONAL INFORMATION
Bask in natural light and enjoy open spaces in this stunning Daybreak end-unit townhome! Vaulted ceilings and expansive windows create an airy atmosphere, while beautiful finishes add a touch of sophistication. Relax on the large, fenced-in front patio with your own lawn space. Embrace the vibrant Daybreak community right outside your doorstep. Square footage figures are provided as a courtesy estimate only and were obtained from an appraisal. Buyer is advised to obtain an independent measurement.
$760,000
4263 11475 South Jordan, UT 84009
- Type:
- Single Family
- Sq.Ft.:
- 3,443
- Status:
- Active
- Beds:
- n/a
- Lot size:
- 0.25 Acres
- Baths:
- MLS#:
- 1980994
- Subdivision:
- COUNTRY CROSSING
ADDITIONAL INFORMATION
Beautiful South Jordan Rambler bordering Daybreak and within walking distance to the District. This home is in a prime location within Country Crossing development away from busy roads. Neighborhood park and friendly community. 1703 sq ft main level: 3 bed, 2.5 bath with upgraded fixtures, large master bath suite featuring jetted tub and walk in closet, den/living room, family room, kitchen and laundry, large covered front porch 1747 sq ft basement 100% finished, 1 bed, 3/4 bath, kitchenette with island, family/ Game room. Stain grade moldings/doors Beautiful fully landscaped yard with water-wise plants, fence and 10' side gate for potential RV parking, 12x36' redwood deck is great for summer BBQ's and entertaining, mature trees provide afternoon shade. 0.25 acre. Furnace air cond. Soft water System are 6 yrs old. safe and storage room have a fireproof door. Theater room. High speed fiber optics cable now available. VA mortgage is assumable at the 2.99% rate. Either VA,FHA or conventional loans
$579,900
6808 11800 South Jordan, UT 84009
- Type:
- Single Family
- Sq.Ft.:
- 3,150
- Status:
- Active
- Beds:
- n/a
- Lot size:
- 0.08 Acres
- Baths:
- MLS#:
- 1980839
- Subdivision:
- DAYBREAK
ADDITIONAL INFORMATION
New + Move in Ready! Lofty open space with 18ft ceilings. Den on main floor + loft upstairs. Owner suite is grand with soaker tub + walk in shower. Good size fenced in backyard. Come see today!
$445,000
5819 LAKE South Jordan, UT 84009
- Type:
- Townhouse
- Sq.Ft.:
- 1,653
- Status:
- Active
- Beds:
- n/a
- Lot size:
- 0.04 Acres
- Baths:
- MLS#:
- 1980870
- Subdivision:
- DAYBREAK
ADDITIONAL INFORMATION
Don't let this opportunity slip away! This meticulously maintained, modern marvel is now available due to a cross-country relocation. Situated as an end unit, convenience is at your doorstep with proximity to the mailboxes. Step into luxury living with top-of-the-line appliances including a high-end gas stove, refrigerator, and washer/dryer-all just a few years young and included with the home! No need to worry about tech integration; this home boasts all the latest gadgets. From a smart door cam to a Google Nest smart thermostat, Philips Hue White and Color Ambiance smart bulbs, and a Vivint security system-your peace of mind is guaranteed. Stay connected with a high-speed internet hub, ensuring seamless connectivity throughout the entire home. And yes, not one but two wall-mounted smart TVs are ready and waiting for your entertainment needs. With an attached 2-car garage and an open main floor concept featuring a convenient half bath, this home is designed for modern living. Upstairs, discover three spacious bedrooms, two bathrooms, and a laundry area-bringing practicality and comfort together seamlessly. Don't miss out on this exceptional opportunity to own a townhome that's already equipped with all the amenities you desire. Schedule your viewing today and experience the effortless luxury of Daybreak living firsthand!
- Type:
- Single Family
- Sq.Ft.:
- 3,140
- Status:
- Active
- Beds:
- n/a
- Lot size:
- 0.12 Acres
- Baths:
- MLS#:
- 1980408
- Subdivision:
- OQUIRHH
ADDITIONAL INFORMATION
2 BED 1 BATH MOTHER IN LAW APT WITH PRIVATE ENTRANCE, is part of this 6 bed, 3.5 baths well cared for, updated home located in a family friendly, private neighborhood. The HOA fee at $75 includes a clubhouse, swimming pool, workout room, basketball court, multiple parks with playgrounds, plus street lamps for added security to the neighborhood. Easy to maintain home, with minimal yard work, meaning more family, and/or private time. With newly installed solar the electric bill for the last 3 months was $46, $45, $38. The xeriscaped yard has kept the water bill at $64 or less. Perfect location, minutes away from Bangerter Highway, shopping, and great restaurants. This home has loads of newer upgrades, including updated electrical, plumbing and an insulated garage door with opener, with new appliances, 2 water heaters, 2 laundry rooms, a good sized cold storage and a water conditioning system with reverse osmosis, (for the best water in the valley!). With the possibility of being a 2 family home makes this home one of the best values on the market. This home is a blank slate just waiting for your decorative and design ideas. Square footage figures are provided as a courtesy estimate only and were obtained from county records. Buyer is advised to obtain an independent measurement.
- Type:
- Townhouse
- Sq.Ft.:
- 1,460
- Status:
- Active
- Beds:
- n/a
- Lot size:
- 0.02 Acres
- Baths:
- MLS#:
- 1980896
- Subdivision:
- DAYBREAK COMMUNITY A
ADDITIONAL INFORMATION
Beautiful townhome with lots of upgrades. Access to daybreak lake and other amenities. Close to future downtown daybreak and home of future baseball stadium. Refrigerator, range, microwave, dishwasher, washer and dryer included. Big storage in the garage and on first floor. Square footage figures are provided as a courtesy estimate only. Buyer is advised to obtain an independent measurement.
- Type:
- Townhouse
- Sq.Ft.:
- 1,102
- Status:
- Active
- Beds:
- n/a
- Lot size:
- 0.03 Acres
- Baths:
- MLS#:
- 1979956
- Subdivision:
- DAYBREAK COMMUNITY A
ADDITIONAL INFORMATION
Desirable Daybreak neighborhood full of character, charm, amenities, and is maintenance free. This Townhome features 2 bedrooms 2.5 bath 2 car garage, vaulted ceilings, plenty of natural light, a bonus room off the kitchen and an EV charger in the garage. FHA assumable 2.75% rate.
$1,475,675
6823 LAKE Unit 273 South Jordan, UT 84009
- Type:
- Single Family
- Sq.Ft.:
- 6,029
- Status:
- Active
- Beds:
- n/a
- Lot size:
- 0.19 Acres
- Baths:
- MLS#:
- 1978680
- Subdivision:
- DAYBREAK
ADDITIONAL INFORMATION
This brand-new, timeless Craftsman home is nearing completion (finished approx. late APRIL); boasting 5 bedrooms, 4.5 baths; the primary bedroom is huge w/two walk-in closets. The kitchen and great room are about as comfy as it gets, but if that's not enough, the huge wrap-around front porch sits kitty corner from the Watercourse. Additional features: gourmet kitchen, fantastic great room with a huge fireplace highlighted with stone & custom finish work, 10' main floor ceilings, fully finished basement with wet bar, gym, and spacious rec room. 3-car garage and fully landscaped yard. Please call to set up a time to view home or with any questions. taxes and figures are an estimate.
- Type:
- Condo
- Sq.Ft.:
- 1,092
- Status:
- Active
- Beds:
- n/a
- Baths:
- MLS#:
- 1978840
- Subdivision:
- DAYBREAK
ADDITIONAL INFORMATION
2 Years of HOA PAID by seller* This is a MUST-SEE!! Come check out this Condo within walking distance of the New Downtown Daybreak! The single-level living is created to feel more spacious and homie. walking distance to parks and lake and when cold outside still be able to enjoy natural light with multiple windows! Call or Text for more information
$950,000
6841 LAKE South Jordan, UT 84009
- Type:
- Single Family
- Sq.Ft.:
- 5,249
- Status:
- Active
- Beds:
- n/a
- Lot size:
- 0.2 Acres
- Baths:
- MLS#:
- 1977869
- Subdivision:
- DAYBREAK
ADDITIONAL INFORMATION
HOME LOOKS AND FEELS BRAND NEW!! Welcome to your corner lot dream home with a true 3 Car garage with private driveway! Nestled on prestigious Daybreak community, this exquisite 4-bedroom, 3-bathroom residence boasts a perfect blend of sophistication and comfort. The basement is unfinished with the potential of 3 bedrooms, 1 full bath, living room, kitchenette and a game room. Please go over and check out the model home basement down the street at 11536 S Silver Pond Dr. With meticulous attention to detail and an array of upgrades, this home offers the ultimate living experience. Key Features: Open Floor Plan: Ideal for modern living and entertaining. Upgrades Galore: Enjoy 2-tone paint, living room built-ins, ceiling beams, wainscoting, and accent walls throughout. Perched Fireplace: Adds charm and sophistication to the living space. Top-of-the-Line Fixtures: Upgraded light fixtures, wood staircase railings, and glass casing in kitchen cupboards. Pristine Kitchen: Featuring a pantry, top-of-the-line blinds, and refrigerator. Outdoor Oasis: Backyard retreat with grass, sprinklers, and a privacy wall in the master bathroom shower. Convenient Location: On Lake Avenue, with easy access to amenities and transportation. Additional Features: Lot View: Enjoy scenic views and elevated positioning. Extra Spaces: Additional bathroom vanity area, bonus square footage at entry and basement head. Privacy and Parking: Street parking prohibited, ample personal driveway parking. Don't miss out on the opportunity to own this exceptional home. Schedule a viewing today!
- Type:
- Townhouse
- Sq.Ft.:
- 1,567
- Status:
- Active
- Beds:
- n/a
- Lot size:
- 0.03 Acres
- Baths:
- MLS#:
- 1977062
- Subdivision:
- DAYBREAK
ADDITIONAL INFORMATION
Welcome to this beautifully remodeled townhome, where modern elegance meets timeless charm. Nestled in a serene Daybreak community, this meticulously upgraded residence boasts a seamless blend of sophistication and functionality. The open-concept living space welcomes you with an abundance of natural light, showcasing the exquisite craftsmanship and attention to detail that went into every renovation. The gourmet kitchen is a culinary enthusiast's dream, featuring stainless steel appliances, stylish countertops, and ample storage. Retreat to the spacious bedrooms, each thoughtfully designed to provide comfort and relaxation. With a private deck for outdoor entertaining and convenient access to local amenities, this remodeled townhome offers the perfect combination of modern living and timeless appeal. Don't miss the opportunity to call this impeccable residence your new home. Note BAC of 4% with a full price offer.
- Type:
- Townhouse
- Sq.Ft.:
- 1,708
- Status:
- Active
- Beds:
- n/a
- Lot size:
- 0.01 Acres
- Baths:
- MLS#:
- 1976848
- Subdivision:
- DAYBREAK MARINATW165
ADDITIONAL INFORMATION
BEAUTIFUL townhome located just off the lake in Daybreak! SELLER will CONTRIBUTE 10K towards rate buydown or any other loan related costs. This home features a stunning rooftop deck with views of the mountains and lake! HOA includes full yard maintenance for hassle free living. Amenities include a stylish kitchen with quartz counters, designer cabinets, tile backsplash and stainless steel gas appliances. Also included is an owner's bathroom with quartz surrounds, laminate hardwood flooring, 2 tone paint, brushed nickel hardware and so much more! All near walking trails, schools, shopping, parks in the heart of Daybreak!

South Jordan Real Estate
South Jordan real estate listings include condos, townhomes, and single family homes for sale. Commercial properties are also available. If you see a property you’re interested in, contact a South Jordan real estate agent to arrange a tour today!
South Jordan Weather
