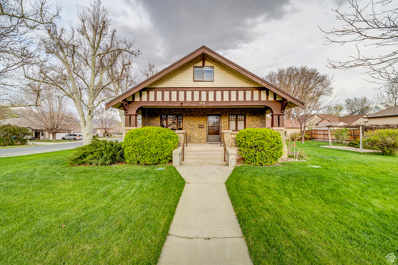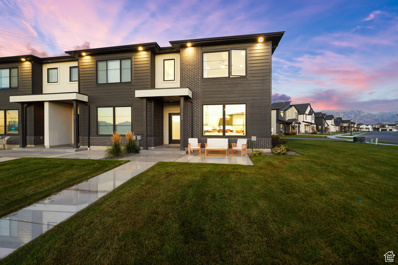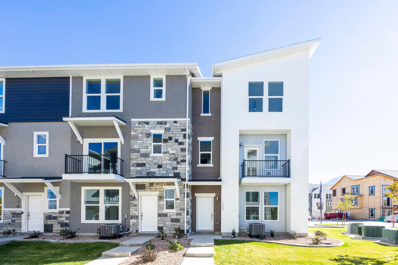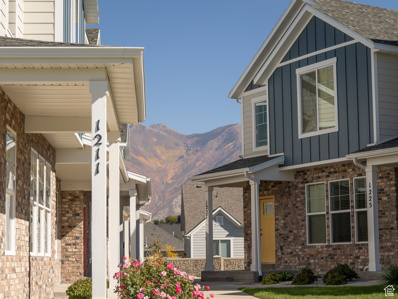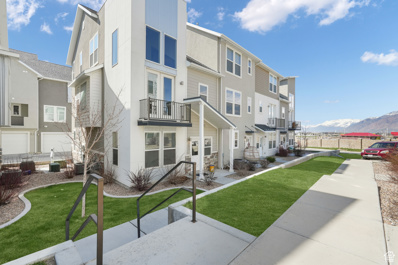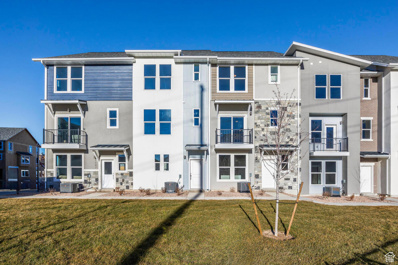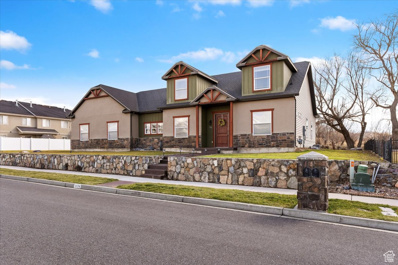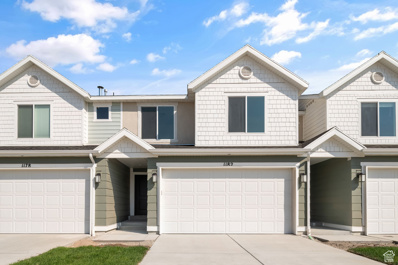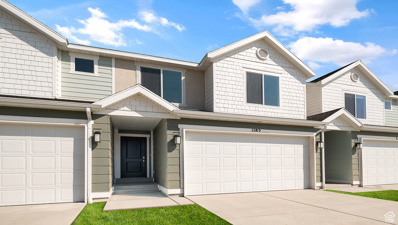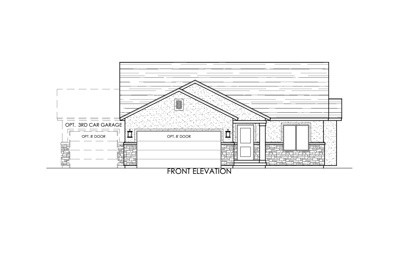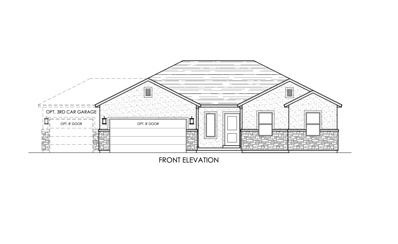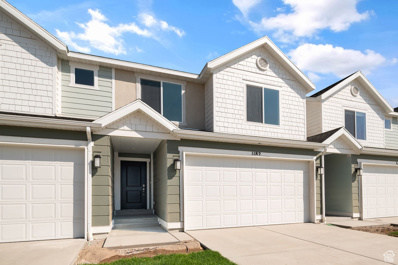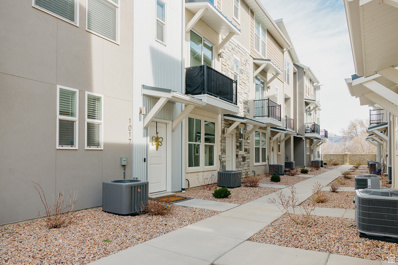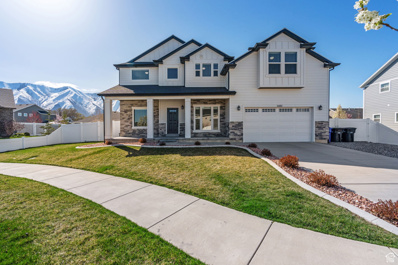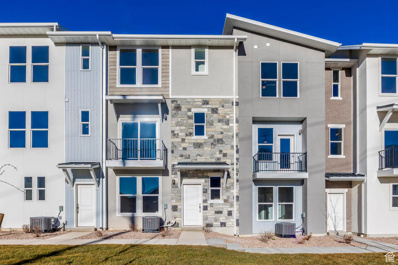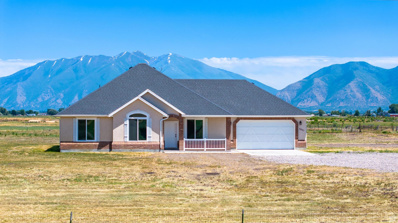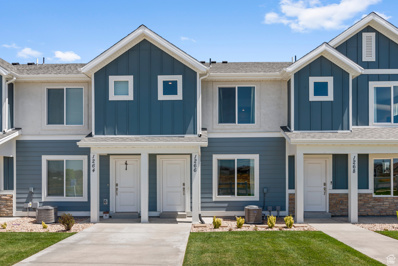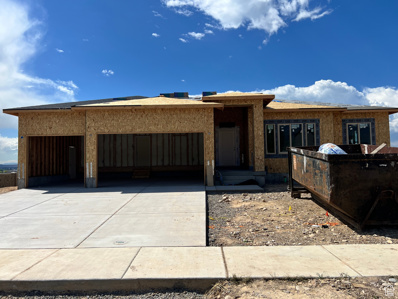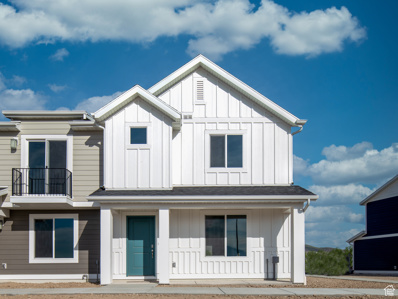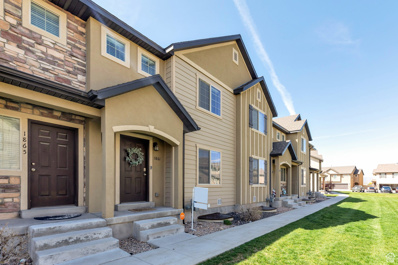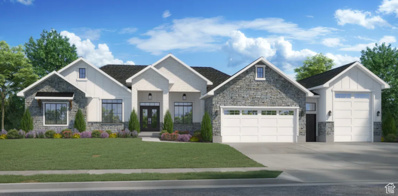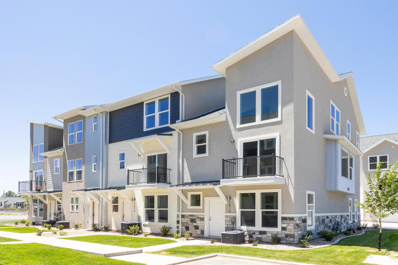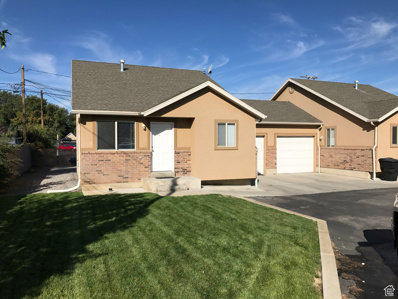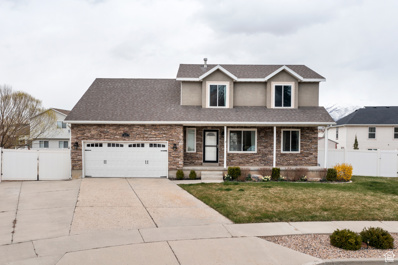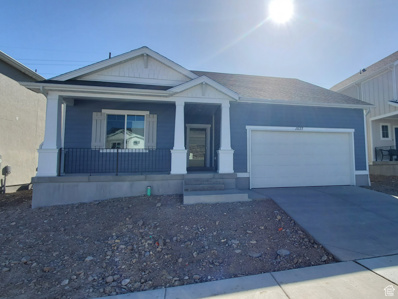Spanish Fork UT Homes for Sale
$475,000
88 300 Spanish Fork, UT 84660
- Type:
- Single Family
- Sq.Ft.:
- 3,958
- Status:
- Active
- Beds:
- n/a
- Lot size:
- 0.31 Acres
- Baths:
- MLS#:
- 1992999
ADDITIONAL INFORMATION
Charm and Opportunity Await in this 1912 Gem! Nestled in a the heart of Spanish Fork on 1/3 of an acre, this timeless home exudes character with its original architectural details. This property is ready to be transformed into your dream abode with plenty of space and an additional workshop. Embrace the chance to restore this piece of history to its former glory and create a one-of-a-kind home. Property is being sold AS-IS. Square footage figures are provided as a courtesy estimate only and were obtained from independent measurement. Buyer is advised to obtain an independent measurement.
- Type:
- Townhouse
- Sq.Ft.:
- 1,813
- Status:
- Active
- Beds:
- n/a
- Lot size:
- 0.02 Acres
- Baths:
- MLS#:
- 1992371
- Subdivision:
- RIVER RUN
ADDITIONAL INFORMATION
Beautiful townhome in highly desirable location. This luxury townhome has great freeway access and is near everything. Come to our design center and customize your home and finishes that you want! Come tour our homes and see the Keystone Construciton difference,
$450,000
1084 2810 Spanish Fork, UT 84660
- Type:
- Townhouse
- Sq.Ft.:
- 1,957
- Status:
- Active
- Beds:
- n/a
- Lot size:
- 0.02 Acres
- Baths:
- MLS#:
- 1992206
- Subdivision:
- RIDGE
ADDITIONAL INFORMATION
This is an End Unit three-bedroom townhome at the Ridge at Spanish Fork. The builder is offering a $10,000 credit for a rate buydown or for closing costs. The Biltmore layout has been popular because all three bedrooms are conveniently located on the top floor. Like our other models, it includes a family room on the main level. The second floor is entirely open, creating a perfect setting for entertaining, with a spacious family room, dining area, and a well-equipped kitchen. Additionally, it is our only three-bedroom plan with a back deck. The top floor boasts an impressive primary suite, alongside two more bedrooms and an additional full bathroom. The Ridge at Spanish Fork is a beautiful townhome community located on the east end of Spanish Fork. The Ridge has a clubhouse with a fitness center, an indoor/outdoor pool, new pickleball courts, and a dog park. The development is conveniently located near shopping (there is a grocery store across the street and Costco is just down the road), restaurants, schools, and only minutes from I-15 and the mouth of Spanish Fork Canyon. The Ridge offers two, three, and four-bedroom floor plans. There is new inventory available and we also work with investors. Come and tour the model home and choose your new townhome! The photos shown are of a finished Biltmore plan and not of this specific townhome.
$419,950
1128 200 Spanish Fork, UT 84660
- Type:
- Townhouse
- Sq.Ft.:
- 1,725
- Status:
- Active
- Beds:
- n/a
- Lot size:
- 0.03 Acres
- Baths:
- MLS#:
- 1992068
- Subdivision:
- RIVER RUN
ADDITIONAL INFORMATION
Brand new townhome in River Run, will be finished middle of May! What you'll love most about this home: 9 foot ceilings, quartz counters, LVP flooring, huge walk in closets and owners suites! The bathrooms are so big, you'll be shocked you're in a townhome. Great main floor space & layout; big loft area upstairs and great storage! What you'll love about the community: Dog Park, Playground, Future Clubhouse, pool and pickleball courts. Eligible for $20,000 first time homebuyer down payment assistance - must qualify! Preferred lender incentive to help with closing costs! Awesome mountain views as you drive through and a great location to I-15, shopping and dining. These are built by Concord Homes - the exterior walls are built with BAMCORE, the energy efficient, noise reducing product that improves your experience living in a townhome! Read more about it on BAMCORE's website! We have other townhomes available, including end units! Reach out and I can send you the list of our upcoming inventory. This one is close to being done, we have another building that will be done in June if that timing is better. All homes come with a one year builder warranty and 2-10 structural warranty.
$424,900
891 2560 Spanish Fork, UT 84660
- Type:
- Townhouse
- Sq.Ft.:
- 2,033
- Status:
- Active
- Beds:
- n/a
- Lot size:
- 0.02 Acres
- Baths:
- MLS#:
- 1992007
- Subdivision:
- RIDGE
ADDITIONAL INFORMATION
SELLER IS WILLING TO BUY DOWN RATE TO 5.25% FOR TWO YEARS WITH 6.25% AFTER THAT!! Check out the QR code on the attached flyer for this and other financing options. Like new, beautiful one-owner end-unit townhome in The Ridge - Spanish Fork. The Ridge is a no-maintenance luxury townhome community including a clubhouse, fitness center, playground and indoor/outdoor pool. The Tribeca is one of the most popular floor plans with 3 bedrooms, 2.5 baths, vaulted ceilings, modern open spaces and lots of natural light. The Ridge is conveniently located to shopping, restaurants and easy access to I-15. Window coverings and refrigerator are included making this turn-key property better than new! End unit Tribecas don't come on the market often. Come see this beautiful home today! Square footage figures are provided as per a 2023 appraisal. Buyer is advised to obtain an independent measurement.
$390,000
1082 2810 Spanish Fork, UT 84660
- Type:
- Townhouse
- Sq.Ft.:
- 1,428
- Status:
- Active
- Beds:
- n/a
- Lot size:
- 0.01 Acres
- Baths:
- MLS#:
- 1991794
- Subdivision:
- RIDGE
ADDITIONAL INFORMATION
Two-bedroom townhome at the Ridge at Spanish Fork. The builder is offering a $10,000 credit for a rate buydown or for closing costs. The Midtown has two ensuite bedrooms, a nice family room, and a large kitchen with a back covered deck. It has an extra deep one car garage with plenty of room for storage. The Ridge at Spanish Fork is a beautiful townhome community located on the east end of Spanish Fork. The Ridge has a clubhouse with a fitness center, an indoor/outdoor pool, new pickleball courts, and a dog park. The development is conveniently located near shopping (there is a grocery store across the street and Costco is just down the road), restaurants, schools, and only minutes from I-15 and the mouth of Spanish Fork Canyon. The Ridge offers two, three, and four-bedroom floor plans. There is new inventory available and we also work with investors. Come and tour the model home and choose your new townhome! The photos shown are of a finished Midtown plan and not of this specific townhome.
$630,000
1174 800 Spanish Fork, UT 84660
- Type:
- Single Family
- Sq.Ft.:
- 2,354
- Status:
- Active
- Beds:
- n/a
- Lot size:
- 0.28 Acres
- Baths:
- MLS#:
- 1991779
- Subdivision:
- BLACK HORSE RUN
ADDITIONAL INFORMATION
Don't Miss the Perfect Home You Have Been Looking For! Unique Waterfront Property. Builder's Own Home with Many Upgrades. Main Floor Living, 9 Foot Ceilings, Large Primary Bedroom with Attached Flex Room with Tons of Natural Light: Ideal for Office, Sitting Room or Your Choice. Double Walk-In Closets, Gorgeous Primary Bath with Tiled Shower. Additional 3 Bedrooms, Bathroom and Family Room Upstairs. Great Kitchen With Stainless Steel Appliances. 988 sq ft 3-Car Garage, Detached Garage (roughly 12' 11"x 17' 4") and Plenty of RV Parking. Property Set on a Small Lake with Swimming, Fishing and Seasonal Waterfowl. Gorgeous Lake and Mountain Views. Very Conveniently Located for Shopping and Commute.
- Type:
- Townhouse
- Sq.Ft.:
- 1,616
- Status:
- Active
- Beds:
- n/a
- Lot size:
- 0.03 Acres
- Baths:
- MLS#:
- 1991638
- Subdivision:
- QUIET VALLEY
ADDITIONAL INFORMATION
Affordable & Beautiful new OAKRIDGE townhome with 2-car garage, Open concept living on the main floor with a half bath. Quartz kitchen and bathroom countertops, laminate flooring, cabinets, pantry, coat closet, and build with a crawl space that can be used for storage. The second floor has four bedrooms including a master bedroom suite with a private bath, a walk-in closet, laundry, and another full bathroom for the other three bedrooms. Enjoy a concrete pad 9' x 24' in the back for family BBQs! And, let's not forget the amazing curb appeal this townhome offers! Interior Colors: 1 - White Cabinets / Miami White Quartz Countertop / Wind smoke Oak (gray) Laminate Floor / Froth LVP in Bathrooms & Laundry. ** Special Interest Rates are Available ** with our Builder Forward Commitment (BFC) if you use DHI Mortgage in addition to receiving $5,000 toward closing costs. Ask me about our generous home warranties, active radon Mitigation System, and Smart Home Package, which is included in this home. The actual home may differ in color, material, and/or options. Pictures are of a finished home of the same floor plan and the available home may contain different options, upgrades, and exterior color and/or elevation style. Square footage figures are provided as a courtesy estimate only and were obtained from building plans. No representation or warranties are made regarding school districts and assignments; please conduct your own investigation regarding current/future school boundaries.
- Type:
- Townhouse
- Sq.Ft.:
- 1,616
- Status:
- Active
- Beds:
- n/a
- Lot size:
- 0.03 Acres
- Baths:
- MLS#:
- 1991593
- Subdivision:
- QUIET VALLEY
ADDITIONAL INFORMATION
This Beautiful 2-story four-bedroom Oakridge plan is in the desirable community of Quiet Valley and will be Ready to move in May 2024. You will enjoy an open floor plan that includes a kitchen with a pantry, stainless appliances with gas cooking, and laminate flooring throughout the main level. Upstairs you'll find the main bedroom with its own bath, three additional bedrooms and a full bath, and an ample laundry room. Enjoy our community pool, pickleball courts, and close proximity to hiking trails. Ask me about our generous home warranties, active radon mitigation system, and smart home package! ** Special Interest Rates are Available ** with our Builder Forward Commitment (BFC) **when you use DHI Mortgage in addition to receiving $5,000 toward closing costs. Home may differ in color, material, and/or options. Pictures are of a finished home of a similar floor plan and the available home may contain different options, upgrades, and exterior color and/or elevation style. Square footage figures are provided as a courtesy estimate only and were obtained from building plans. No representation or warranties are made regarding school districts and assignments; please conduct your own investigation regarding current/future school boundaries. Model Hours: Open Tuesday, Thursday, Friday, and Saturday from 11:00AM - 6:00PM. Wednesday from 1:00PM - 6:00PM. Closed Sundays
- Type:
- Single Family
- Sq.Ft.:
- 2,734
- Status:
- Active
- Beds:
- n/a
- Lot size:
- 0.15 Acres
- Baths:
- MLS#:
- 1991588
- Subdivision:
- LEGACY FARMS
ADDITIONAL INFORMATION
"Concord" spec home. Foundation has been poured, close on this home mid-July! Spacious floorpan. Enjoy views of the mountains. The location cannot be beat with easy freeway access (6 min to get to the freeway), close to shopping, dining, and everything Spanish Fork has to offer. Call for an appointment, open Mon-Sat 12-6. Buyer verify all.
- Type:
- Single Family
- Sq.Ft.:
- 2,880
- Status:
- Active
- Beds:
- n/a
- Lot size:
- 0.2 Acres
- Baths:
- MLS#:
- 1991615
- Subdivision:
- LEGACY ESTATES
ADDITIONAL INFORMATION
"Nebo" Sample. Our prices and quality can't be beat. We have been building homes for more than 25 years, this makes us one of the most experienced builders. Choose from many of our well designed plans. All floor plans are appealing from the inside and out. Our lightning fast construction schedule will have you into your new home in no time. Call agent for plans, pricing and maps. Call for Model Home locations, open Mon-Sat 12-6. Listed Base Lender incentive available. Buyer to verify all information.
- Type:
- Townhouse
- Sq.Ft.:
- 1,616
- Status:
- Active
- Beds:
- n/a
- Lot size:
- 0.03 Acres
- Baths:
- MLS#:
- 1991613
- Subdivision:
- QUIET VALLEY
ADDITIONAL INFORMATION
Affordable & Beautiful new OAKRIDGE townhome with 2-car garage, Open concept living on the main floor with a half bath. Quartz kitchen and bathroom countertops, laminate flooring, cabinets, pantry, coat closet, and build with a crawl space that can be used for storage. The second floor has four bedrooms including a master bedroom suite with a private bath, a walk-in closet, laundry, and another full bathroom for the other three bedrooms. Enjoy a concrete pad 9' x 24' in the back for family BBQs! And, let's not forget the amazing curb appeal this townhome offers! Interior Colors: 1 - White Cabinets / Miami White Quartz Countertop / Wind smoke Oak (gray) Laminate Floor / Froth LVP in Bathrooms & Laundry. ** Special Interest Rates are Available ** with our Builder Forward Commitment (BFC) if you use DHI Mortgage in addition to receiving $5,000 toward closing costs. Ask me about our generous home warranties, active radon Mitigation System, and Smart Home Package, which is included in this home. The actual home may differ in color, material, and/or options. Pictures are of a finished home of the same floor plan and the available home may contain different options, upgrades, and exterior color and/or elevation style. Square footage figures are provided as a courtesy estimate only and were obtained from building plans. No representation or warranties are made regarding school districts and assignments; please conduct your own investigation regarding current/future school boundaries.
$389,000
1017 2740 Spanish Fork, UT 84660
- Type:
- Townhouse
- Sq.Ft.:
- 1,461
- Status:
- Active
- Beds:
- n/a
- Lot size:
- 0.02 Acres
- Baths:
- MLS#:
- 1991545
- Subdivision:
- RIDGE
ADDITIONAL INFORMATION
Like-new townhome with modern colors and finishes throughout. Located at the base of Spanish Fork Canyon offering breathtaking mountain views! Minutes to recreation, grocerystores and restaurants. The kitchen features quartz counters, designer backsplash, stainless steel appliances and a gas range. The sleek luxury vinyl plank flooring extends into the family room highlighted by a cozy gas fireplace.Enjoy the convenience of a covered deck, perfect for a barbeque or relaxing. Two bedrooms and two full baths are located on the third floor. The spaciousmaster bedroom has an en suite bathroom with quartz countertops and double sinks.The communityoffers amazing amenitiesincluding a beautifulclubhouse with gatheringareas, kitchen and game room. There's well-equipped weight and cardio rooms, an indoor/outdoor swimming pool, playground, dog park and sports court. Cable TV included in the HOA fees.
- Type:
- Single Family
- Sq.Ft.:
- 5,048
- Status:
- Active
- Beds:
- n/a
- Lot size:
- 0.26 Acres
- Baths:
- MLS#:
- 1991513
- Subdivision:
- LEGACY FARMS ESTATES
ADDITIONAL INFORMATION
***PRICE REDUCTION*** Beautiful, spacious home nestled in Legacy Farms Estates in Spanish Fork! This home boasts multiple large rooms including bonus rooms for the perfect playroom, home gym, or extra bedrooms! You'll love the convenience of washer and dryer hookups in the basement and the top floor. The second kitchen downstairs will make it convenient for hosting or entertaining guests! The west side of the home features plenty of parking for your camping trailer or recreational toys. This home is ideally located next to the border of Mapleton and within minutes of parks, Spanish Fork Hospital, retail, Hobble Creek, and Spanish Fork Canyon. Appliances have been added to both kitchens. Square footage figures are provided as a courtesy estimate only and were obtained from the county. The buyer is advised to obtain an independent measurement.
$435,000
1078 2810 Spanish Fork, UT 84660
- Type:
- Townhouse
- Sq.Ft.:
- 2,041
- Status:
- Active
- Beds:
- n/a
- Lot size:
- 0.02 Acres
- Baths:
- MLS#:
- 1991439
- Subdivision:
- RIDGE
ADDITIONAL INFORMATION
Three-bedroom townhome at the Ridge at Spanish Fork. The builder is offering a $10,000 credit for a rate buydown or for closing costs. The Soho floor plan has our largest master suite. It features two family rooms, an open kitchen and dining area, a large laundry room, and an exceptionally deep two-car garage. The Ridge at Spanish Fork is a beautiful townhome community located on the east end of Spanish Fork. The Ridge has a clubhouse with a fitness center, an indoor/outdoor pool, new pickleball courts, and a dog park. The development is conveniently located near shopping (there is a grocery store across the street and Costco is just down the road), restaurants, schools, and only minutes from I-15 and the mouth of Spanish Fork Canyon. The Ridge offers two, three, and four-bedroom floor plans. There is new inventory available and we also work with investors. The photos shown are of a finished Soho plan and not of this specific townhome.
$899,500
7621 4850 Benjamin, UT 84660
- Type:
- Single Family
- Sq.Ft.:
- 1,856
- Status:
- Active
- Beds:
- n/a
- Lot size:
- 5.25 Acres
- Baths:
- MLS#:
- 1991373
- Subdivision:
- TOPHAM ESTATES
ADDITIONAL INFORMATION
*** $15,000 incentive to buy down your rate*** I know rates are crazy high! Let us help you buy down the rate and save hundreds a month in mortgage payments! Step into this beautifully redesigned home, where every detail has been carefully crafted to provide a comfortable and inviting living space. With everything conveniently located on one level, you'll appreciate the seamless flow and practical layout of this home. Outside, the expansive flat 5.25 acres offer endless opportunities for outdoor activities and relaxation. Whether you're unwinding on the patio, exploring the vast acreage, or simply soaking in the peaceful surroundings, this property is sure to inspire a sense of calm and rejuvenation. Perfect for those who require plenty of parking space or run a small business from home, this property offers ample room for vehicles, equipment, or whatever else you may need. Whether you're an entrepreneur looking for a convenient workspace or simply seeking room to spread out and enjoy the great outdoors, this property has it all. Don't miss your chance to experience the charm and convenience of this unique property. Come and discover the endless possibilities that await you in this idyllic country setting. We can't wait to welcome you home!
- Type:
- Townhouse
- Sq.Ft.:
- 1,310
- Status:
- Active
- Beds:
- n/a
- Lot size:
- 0.03 Acres
- Baths:
- MLS#:
- 1991232
- Subdivision:
- QUIET VALLEY
ADDITIONAL INFORMATION
**MOVE IN READY** Affordable & Beautiful new DUMONT townhome with 2-car garage, Open concept living on the main floor. Quartz kitchen and bathroom countertops, laminate flooring, walk-in pantry, and crawl space for storage. The second floor has three bedrooms including a master bedroom with a private bath, a walk-in closet, a laundry, and another full bathroom for the other two bedrooms. Ask me about our generous home warranties, active radon mitigation system, and smart home package! ** Special Interest Rates are Available ** with our Builder Forward Commitment (BFC) if you use DHI Mortgage and receive $4,000 toward closing costs. Ask me about our generous home warranties, active radon Mitigation System, and Smart Home Package, which is included in this home. The actual home may differ in color, material, and/or options. Pictures are of a finished home of the same floor plan and the available home may contain different options, upgrades, and exterior color and/or elevation style. Square footage figures are provided as a courtesy estimate only and were obtained from building plans. No representation or warranties are made regarding school districts and assignments; please conduct your own investigation regarding current/future school boundaries.
- Type:
- Single Family
- Sq.Ft.:
- 3,376
- Status:
- Active
- Beds:
- n/a
- Lot size:
- 0.19 Acres
- Baths:
- MLS#:
- 1991224
- Subdivision:
- LEGACY ESTATES
ADDITIONAL INFORMATION
"Morrison" spec home. Foundation has been poured, close on this home mid-July! Spacious floorpan with standard 3rd car garage. Enjoy views of the mountains. The location cannot be beat with easy freeway access (6 min to get to the freeway), close to shopping, dining, and everything Spanish Fork has to offer. All homes come standard with a 2 year limited home warranty also a 10 year structural warranty. Call for an appointment, open Mon-Sat 12-6. Buyer verify all.
- Type:
- Townhouse
- Sq.Ft.:
- 1,399
- Status:
- Active
- Beds:
- n/a
- Lot size:
- 0.03 Acres
- Baths:
- MLS#:
- 1991125
- Subdivision:
- QUIET VALLEY
ADDITIONAL INFORMATION
Affordable & Beautiful new DALTON townhome with 2-car garage, Open concept living on the main floor. Quartz kitchen and bathroom countertops, laminate flooring, cabinets w/hardware, pantry, and crawl space for storage. The second floor has three bedrooms including a master bedroom with a private bath with an integrated walk-in closet, a laundry room, and another full bathroom for the other two bedrooms. Interior Colors: 1 - White Cabinets / Miami White Quartz Countertop / Wind smoke Oak (gray) Laminate Floor / Froth LVP in Bathrooms & Laundry. ** Special Interest Rates are Available ** with our Builder Forward Commitment (BFC) if you use DHI Mortgage in addition to receiving $4,000 toward closing costs. Ask me about our generous home warranties, active radon Mitigation System, and Smart Home Package, which is included in this home. The actual home may differ in color, material, and/or options. Pictures are of a finished home of the same floor plan and the available home may contain different options, upgrades, and exterior color and/or elevation style. Square footage figures are provided as a courtesy estimate only and were obtained from building plans. No representation or warranties are made regarding school districts and assignments; please conduct your own investigation regarding current/future school boundaries.
$424,999
1861 230 Spanish Fork, UT 84660
- Type:
- Townhouse
- Sq.Ft.:
- 2,096
- Status:
- Active
- Beds:
- n/a
- Lot size:
- 0.03 Acres
- Baths:
- MLS#:
- 1991197
- Subdivision:
- MAPLE MOUNTAIN
ADDITIONAL INFORMATION
This beautiful townhouse is in great condition. It's move-in ready and in a great neighborhood. It has a large primary suite with walk-in closet and a finished basement. Incredible location close to nearby shopping and dining with quick freeway access. You will love being within walking distance to multiple parks and schools. All information is deemed accurate. Buyer to verify all information.
- Type:
- Single Family
- Sq.Ft.:
- 4,661
- Status:
- Active
- Beds:
- n/a
- Lot size:
- 0.34 Acres
- Baths:
- MLS#:
- 1991101
- Subdivision:
- PARK ESTATES
ADDITIONAL INFORMATION
**THIS HOME WILL BE SOON FEATURED ON ABC4 REAL ESTATE ESSENTIALS** This property offers a multitude of features and possibilities that cater to various lifestyles and needs. The double ADU features 9' ceilings on the main floor, two basement suites, 3 car garage, separate entrances, and parking pads, this home presents an excellent income opportunity. With the flexibility to rent out the basement suite to offset payments or expand living space as needed, this home offers versatility and long-term value. As a semi-custom home builder, R5 Homes ensures that the property can be tailored to fit your specific preferences and requirements. The R5 zoning allows for rentable basement suites, providing extra income potential and increasing the property's value. Buyer to verify all information.
$450,000
1068 2810 Spanish Fork, UT 84660
- Type:
- Townhouse
- Sq.Ft.:
- 1,901
- Status:
- Active
- Beds:
- n/a
- Lot size:
- 0.02 Acres
- Baths:
- MLS#:
- 1990940
- Subdivision:
- RIDGE
ADDITIONAL INFORMATION
End-Unit Tribeca townhome at the Ridge at Spanish Fork. The builder is offering a $10,000 credit for a rate buydown or for closing costs. The Tribeca has three bedrooms and a family room with vaulted ceilings and lots of big windows. It features a large two-car garage and a big family room on the ground level. The second level is an open design with the kitchen, dining, and family room making it a great space for entertaining friends and family. The second level has a large laundry, bedroom, and half bath. The large master suite is upstairs, along with the third bedroom and an additional full bath. This townhome is close to the new pickleball courts and has fantastic views. The Ridge at Spanish Fork is a beautiful townhome community located on the east end of Spanish Fork with panoramic views of the mountains and valley. The Ridge has a clubhouse with a fitness center and an indoor/outdoor pool, as well as pickleball courts and dog park. The development is conveniently located near shopping (there is a grocery store across the street and Costco is just down the road), restaurants, schools, and only minutes from I-15 and the mouth of Spanish Fork Canyon. The Ridge offers two, three, and four-bedroom floor plans. There is new inventory available and we also work with investors. Call for more information. The photos shown are of a finished Tribeca plan and not of this specific townhome.
$1,100,000
131 100 Spanish Fork, UT 84660
- Type:
- Fourplex
- Sq.Ft.:
- 5,064
- Status:
- Active
- Beds:
- n/a
- Lot size:
- 0.45 Acres
- Baths:
- MLS#:
- 1990396
ADDITIONAL INFORMATION
Well maintained Spanish Fork 4 plex. Fully occupied. **DO NOT DISTURB TENANTS.**No sign on property. Two Twin Home Style duplexes on one parcel. Two units have 1 car garages, two have covered parking. Tenants pay all utilities. Owner pays maintenance, pressurized irrigation & property taxes. Property Manager currently in place. No showings without accepted offer. Interior Photos of previously vacant unit. Contact listing agent with questions. Square footage figures are provided as a courtesy estimate only and were obtained from the county records. Buyer is advised to obtain an independent measurement.
$589,900
1627 3050 Spanish Fork, UT 84660
- Type:
- Single Family
- Sq.Ft.:
- 2,772
- Status:
- Active
- Beds:
- n/a
- Lot size:
- 0.26 Acres
- Baths:
- MLS#:
- 1989982
ADDITIONAL INFORMATION
Enjoy this stunning 5-bedroom, two-story home nestled at the center of a Serene cul-de-sac, presenting breathtaking mountain views right out your front door. Recently renovated with a new furnace/AC in 2022 and a completely finished basement, this residence boasts both style and comfortable functionality. The backyard is a private retreat equipped with a playground, cozy patio for grilling and relaxation, and a spacious great fenced yard perfect for playtime and creating lasting memories. Close to Spanish Fork Canyon and outdoor trails, this home is a level above the rest. RV parking. Schedule your showing today! Buyer and buyer's agent to verify all information.
- Type:
- Single Family
- Sq.Ft.:
- 3,248
- Status:
- Active
- Beds:
- n/a
- Lot size:
- 0.16 Acres
- Baths:
- MLS#:
- 1989766
- Subdivision:
- QUIET VALLEY
ADDITIONAL INFORMATION
* ESTIMATED COMPLETION MAY 2024 Beautiful Rambler NEBO floorplan in the Craftsman style, 3 beds, 2 baths, 2-car regular garage. Open family/kitchen layout, 9' ceiling on main, standard kitchen layout, tray ceiling in Family room & bedroom 1, 36" upper cabinets white w/ crown molding, upgraded cabinet features: soft-close, stainless steel gas appliances, quartz countertop in kitchen and bathrooms, laminate throughout the kitchen, dining and family, bedroom 1 suite, grand bath with walk-in shower, and 2nd vanity sink, 50-gallon water heater, mudroom bench, and unfinished basement. Craftsman Exterior 202: Stucco & Trim - Light French Gray, Siding & Trim - EXTRA WHITE, Entry Door - TRADEWIND, Garage Door - WHITE, Soffit & Fascia - White, Asphalt Roofing - DUAL BLACK, Windows - WHITE, Porch Columns - Extra White. Interior Colors: 1 - White Cabinets / Miami White Quartz Countertop / Wind smoke Oak (gray) Laminate Floor / Froth LVP in Bathrooms & Laundry ** Special Interest Rates are Available ** with our Builder Forward Commitment (BFC) if you use DHI Mortgage in addition to receiving $6,000 toward closing costs. Ask me about our generous home warranties, active radon Mitigation System, and Smart Home Package, which is included in this home. The actual home may differ in color, material, and/or options. Pictures are of a finished home of the same floor plan and the available home may contain different options, upgrades, and exterior color and/or elevation style. Square footage figures are provided as a courtesy estimate only and were obtained from building plans. No representation or warranties are made regarding school districts and assignments; please conduct your own investigation regarding current/future school boundaries.

Spanish Fork Real Estate
The median home value in Spanish Fork, UT is $307,200. This is lower than the county median home value of $361,100. The national median home value is $219,700. The average price of homes sold in Spanish Fork, UT is $307,200. Approximately 72.64% of Spanish Fork homes are owned, compared to 23.66% rented, while 3.7% are vacant. Spanish Fork real estate listings include condos, townhomes, and single family homes for sale. Commercial properties are also available. If you see a property you’re interested in, contact a Spanish Fork real estate agent to arrange a tour today!
Spanish Fork, Utah 84660 has a population of 38,171. Spanish Fork 84660 is more family-centric than the surrounding county with 54.32% of the households containing married families with children. The county average for households married with children is 52%.
The median household income in Spanish Fork, Utah 84660 is $70,780. The median household income for the surrounding county is $67,042 compared to the national median of $57,652. The median age of people living in Spanish Fork 84660 is 25.4 years.
Spanish Fork Weather
The average high temperature in July is 92.3 degrees, with an average low temperature in January of 21.3 degrees. The average rainfall is approximately 18 inches per year, with 67.5 inches of snow per year.
