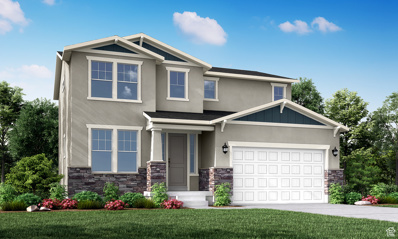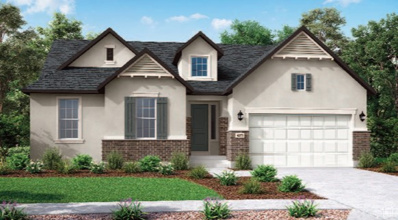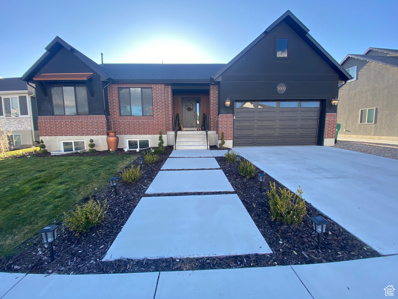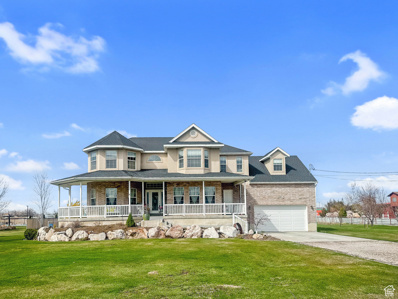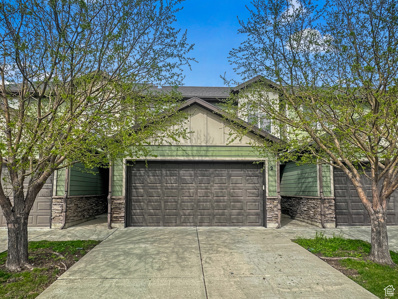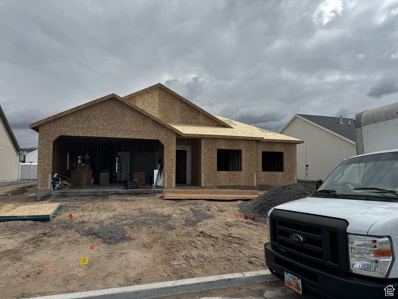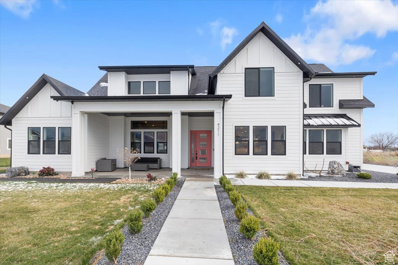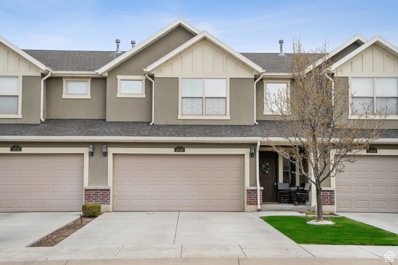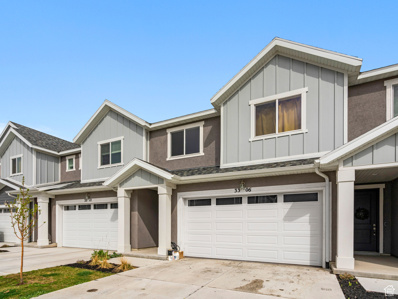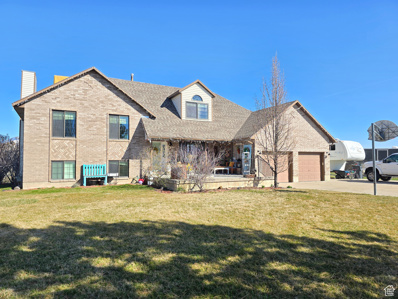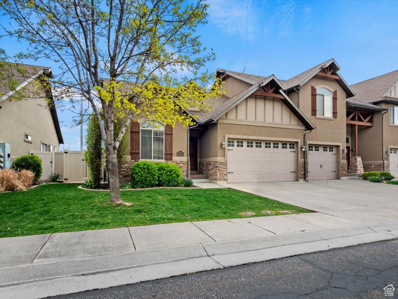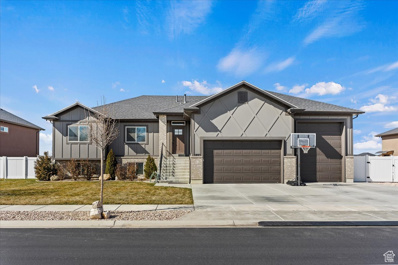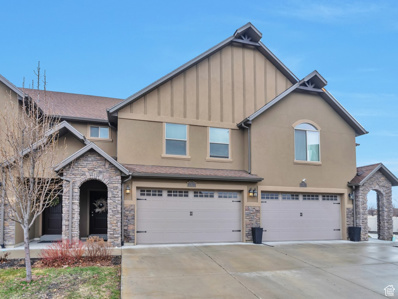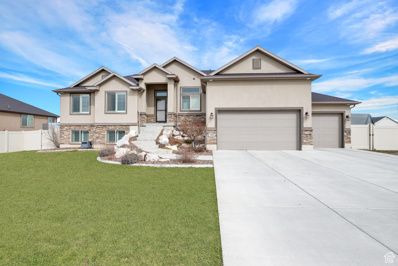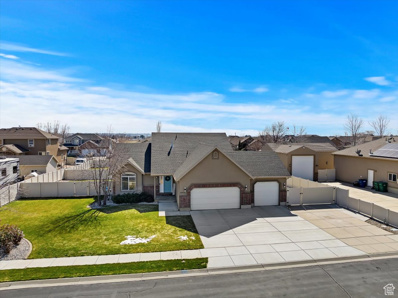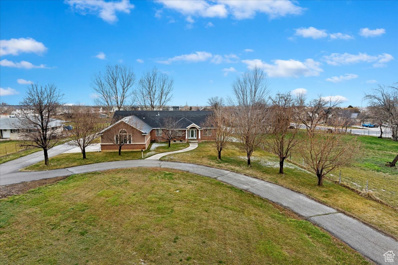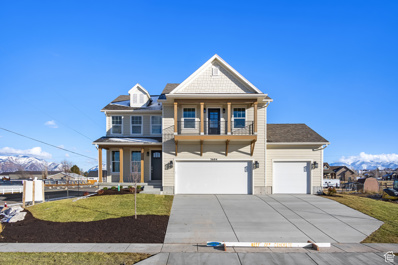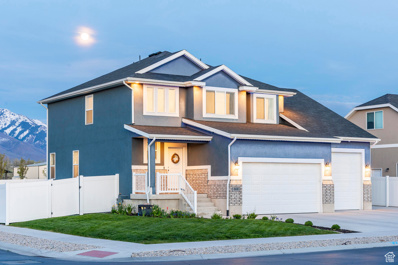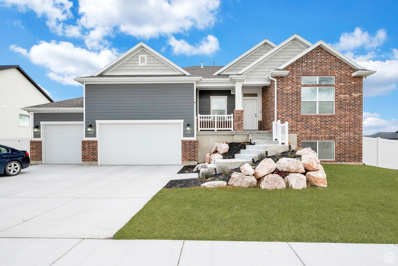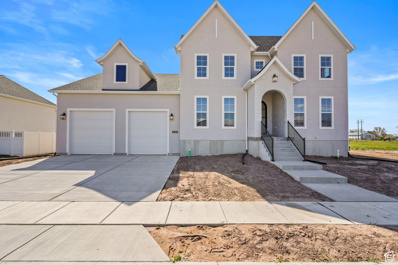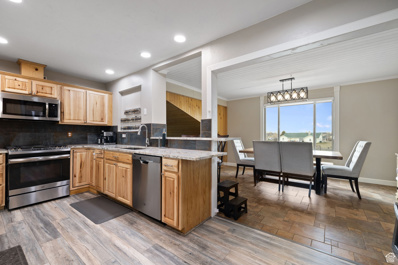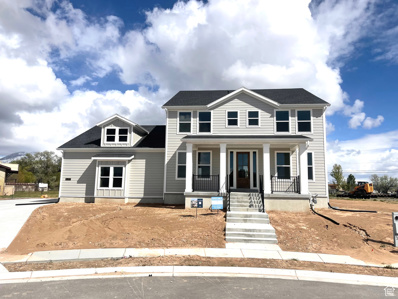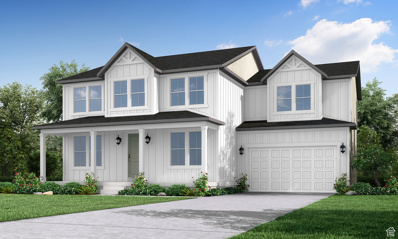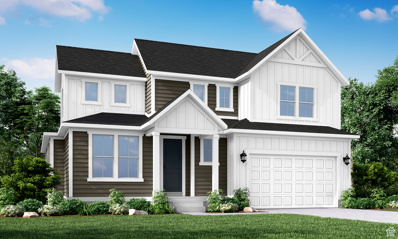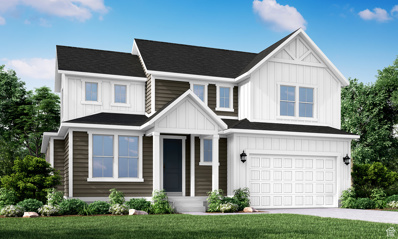West Haven UT Homes for Sale
$623,000
1554 HAVEN West Haven, UT 84401
- Type:
- Single Family
- Sq.Ft.:
- 3,032
- Status:
- Active
- Beds:
- n/a
- Lot size:
- 0.17 Acres
- Baths:
- MLS#:
- 1989501
- Subdivision:
- HAVEN PKWY CLTN 410
ADDITIONAL INFORMATION
Brand new 2100 Craftsman style 2 story in a great city close, country quiet community! Loaded with amenities this home features a large kitchen with quartz counters, stylish white laminate cabinets and stainless steel gas appliances. Also includes a grand bathroom with cultured marble shower surrounds and black matte hardware. Last but not least laminate hardwood flooring, 2 tone paint, craftsman base & casing, a spacious box bay window in the kitchen nook and energy efficient options round out this gem of a home! Check it out today!
$621,000
1564 HAVEN West Haven, UT 84401
- Type:
- Single Family
- Sq.Ft.:
- 3,761
- Status:
- Active
- Beds:
- n/a
- Lot size:
- 0.17 Acres
- Baths:
- MLS#:
- 1989520
- Subdivision:
- HAVEN PRKWY CLTN 411
ADDITIONAL INFORMATION
West Haven living at it's finest! Come see our brand new 1825 Traditional rambler in a great city close, country quiet community! Near parks, tons of open space and the Weber River! This home features so many great amenities such as quartz counters, beautiful white laminate cabinets and stainless steel gas appliances in the kitchen. Also featured is a grand bathroom with cultured marble surrounds and satin nickel hardware. Laminate hardwood flooring, 2 tone paint, spacious box bay windows and many energy efficient options round out this must have home!
$699,900
3009 2125 West Haven, UT 84401
Open House:
Saturday, 4/27 1:00-3:00PM
- Type:
- Single Family
- Sq.Ft.:
- 3,420
- Status:
- Active
- Beds:
- n/a
- Lot size:
- 0.18 Acres
- Baths:
- MLS#:
- 1989461
- Subdivision:
- TUCSON MEADOWS
ADDITIONAL INFORMATION
Upgrades, upgrades, upgrades! Look no further for a beautifully built home that is completely customized and professionally designed! Everything is finished on this home and ready to move in! This single family home is minutes from the freeway in a quiet neighborhood perfect for families! Featuring a large 8'6"x 5' island this is the perfect entertaining home! Not to mention the 12' vaulted ceilings with a gas fireplace that is tiled floor to ceiling! There are 6 bedrooms in this home with TWO FULL KITCHENS! This house would be perfect for multi-family living! The basement has a huge open living space perfect for a game room/ theater or whatever your heart desires! Let's talk about all the upgrades on this home, high end laminate floors, upgraded carpet, upgraded lighting fixtures, fans in all the upstairs bedrooms, beautiful quartz countertops, 6' long soaking tub in master, roller shades in all windows, large covered patio, custom tile work throughout the home, and more! You will love watching the sunsets from your back windows with unobstructed views and no back door neighbors! You will not want to miss seeing this home in person, call today to set up an appointment! Square footage figures are provided as a courtesy estimate only and were obtained from building plans. Buyer is advised to obtain an independent measurement.
$840,000
3167 2700 West Haven, UT 84401
- Type:
- Single Family
- Sq.Ft.:
- 4,622
- Status:
- Active
- Beds:
- n/a
- Lot size:
- 1.66 Acres
- Baths:
- MLS#:
- 1988986
ADDITIONAL INFORMATION
Bring your animals! Nestled on a generous 1.66-acre lot with secondary water and 5 water shares, this charming two-story home offers a large wrap around porch, providing a serene backdrop for country living. As you step inside, you're greeted by a spacious entry way that invites you into the separate flex room and office. Natural light floods the open concept kitchen and family room, creating a warm and inviting atmosphere. Upstairs you'll find the primary suite, two additional bedrooms, laundry room and a large bonus room over the garage. There's plenty of space for all your stuff in the basement storage room and a large great room for entertaining or just hanging out.
- Type:
- Townhouse
- Sq.Ft.:
- 1,358
- Status:
- Active
- Beds:
- n/a
- Lot size:
- 0.02 Acres
- Baths:
- MLS#:
- 1988700
- Subdivision:
- RIVERBEND
ADDITIONAL INFORMATION
This townhome in the Riverbend community is affordable living at its finest! Spacious and open floorplan with a 2 car garage. Large primary suite with walk in closet and bathroom. Laundry room is located upstairs by the bedrooms. All appliances stay including washer and dryer. The covered patio is only steps away from the community pool.
- Type:
- Single Family
- Sq.Ft.:
- 1,747
- Status:
- Active
- Beds:
- n/a
- Lot size:
- 0.15 Acres
- Baths:
- MLS#:
- 1988682
ADDITIONAL INFORMATION
Square footage figures are provided as a courtesy estimate only and were obtained from plans/specs. Buyer is advised to obtain an independent measurement.
$775,000
4211 1725 West Haven, UT 84401
- Type:
- Single Family
- Sq.Ft.:
- 3,524
- Status:
- Active
- Beds:
- n/a
- Lot size:
- 0.33 Acres
- Baths:
- MLS#:
- 1988488
- Subdivision:
- HALCYON
ADDITIONAL INFORMATION
Located at the end of a dead end street, this BEAUTIFUL custom home has upgrades galore. From radiant flooring throughout the entire main floor, to instantaneous hot water. There are 12 ft great room ceilings, a very wide staircase, and a huge pantry. In the kitchen, there are double ovens, as well as a built in sound system. There is a built in sound system in the Master bedroom and Master bathroom as well, and a big free standing tub. Automatic light switches are installed in all bathrooms, closets and the pantry that turn on with motion, and off after 5 minutes. There are really big closets and lots of storage throughout. The window coverings throughout the house are included. There are two laundry rooms, one on each level so you dont have to worry about carrying baskets of laundry up and down stairs. In the garage, there is a lot of storage space as well as an extra garage door that leads to the back yard. That facilitates storing equipment or toys very easily. It also is wired for an electric car and there is plug for a hot tub out back. A big RV pad also allows extra parking. And to top everything off, a built in firepit is in the backyard to enjoy summer nights with friends and family while the kids can play on the outdoor playground/play equipment that is included. This property is everything you could ever want. Come check it out!
- Type:
- Townhouse
- Sq.Ft.:
- 1,548
- Status:
- Active
- Beds:
- n/a
- Lot size:
- 0.02 Acres
- Baths:
- MLS#:
- 1988878
- Subdivision:
- VILLAGE AT CHILD FAR
ADDITIONAL INFORMATION
Experience the perfect blend of comfort and style in this stunning townhome. With its updated design, solid surface flooring, BRAND NEW carpet, and ample natural light, this home is sure to inspire you. The open floor plan is perfect for the young and young at heart, offering a dynamic space that's ideal for everything from laid-back hangouts to lively gatherings. Whip up Instagram-worthy meals in the open concept, fully equipped kitchen boasting like-new appliances, while the cozy living room invites you to relax with a book, turn on the records, or just take a day to yourself. Is there a Pantry, you ask? There is! Outside, your private patio is the perfect spot for hosting epic BBQs, playing with the kids, or just soaking up some sun. And when you're ready for some fun, the community park and playground are just steps away, offering the perfect backdrop for outdoor fun and creating your new community. Retreat upstairs to your personal haven in the master bedroom, complete with an en-suite bathroom and spacious walk-in closet. Two additional bedrooms offer plenty of space for friends, roommates, or even a trendy home office setup. With a two-car garage, central heating and air conditioning, and a convenient laundry space near the bedrooms, this home effortlessly blends convenience with style. Nestled in a vibrant and blended neighborhood filled with young professionals, retirees, and outdoor enthusiasts, this property is the epitome of cool. Whether you're into exploring your nearby "downtowns" the rodeo, ski season, or just enjoying all that is "UTAH" you'll love coming home to this lively community where every day creates a feeling of "home". If the acreage of the property, Sq. footage, or any additional listed information, is of material concern to the buyer, buyer is advised and responsible for verifying all information to the buyer's satisfaction. *Sq. footage was obtained from County Records.
$440,000
3306 3715 West Haven, UT 84401
- Type:
- Townhouse
- Sq.Ft.:
- 1,815
- Status:
- Active
- Beds:
- n/a
- Lot size:
- 0.05 Acres
- Baths:
- MLS#:
- 1988493
- Subdivision:
- SALT POINT
ADDITIONAL INFORMATION
*Seller Finance available* The modern kitchen features sleek countertops, stainless steel appliances, ample cabinet space, and a convenient breakfast bar, making it a perfect space for culinary adventures and entertaining. Upstairs, you'll find three bedrooms, each offering ample closet space and large windows that fill the rooms with sunlight. The master bedroom boasts a private ensuite bathroom, providing a peaceful retreat at the end of a long day. Outside, a private patio awaits, ideal for enjoying your morning coffee or hosting summer barbecues with your already connected gas hook-ups. The attached garage provides parking for your vehicles and additional storage space and has a sealed floor. Seller financing with $100,000 down and 6.5% interest rate. Long term available.
$699,000
3604 3675 West Haven, UT 84401
- Type:
- Single Family
- Sq.Ft.:
- 2,452
- Status:
- Active
- Beds:
- n/a
- Lot size:
- 1.02 Acres
- Baths:
- MLS#:
- 1986876
- Subdivision:
- KANESVILLE FARM#38
ADDITIONAL INFORMATION
CLEAN, UPDATED, CUTE COUNTRY HOME! Enjoy your large, updated, kitchen with granite countertops that overlooks a full acre of land! Horses allowed and beautifully kept, this home will exceed all of your needs. Large bedrooms, large primary bedroom with on suite bath and walk in closet. New carpet on main and upper levels 2022, new dishwasher in 2021, and so much more! Peaceful country living awaits! Square footage figures are provided as a courtesy estimate only and were obtained from county record. Buyer is advised to obtain an independent measurement.
- Type:
- Townhouse
- Sq.Ft.:
- 1,256
- Status:
- Active
- Beds:
- n/a
- Lot size:
- 0.04 Acres
- Baths:
- MLS#:
- 1986411
- Subdivision:
- STONE CREEK
ADDITIONAL INFORMATION
New carept & new paint! This beautiful single level end unit home is ideal one level living. The home has an open concept great room and kitchen with high vaulted ceilings. The kitchen includes a kitchen island, corner pantry and a considerable amount of cabinet space. The spacious primary bedroom has an on-suite bath, which includes double shower heads and heat lamps, as well as a walk-in closet. There is a nice outdoor enclosed patio area as well. Along with the outdoor patio, the community ammenities include a clubhouse, pool and hot tub. New carpet throughout. Pets area allowed. For additional HOA information please visit HOA https://www.apmutah.com/stone-creek-canyon-hoa
$789,900
3283 STRAIGHT West Haven, UT 84401
- Type:
- Single Family
- Sq.Ft.:
- 3,587
- Status:
- Active
- Beds:
- n/a
- Lot size:
- 0.31 Acres
- Baths:
- MLS#:
- 1986321
- Subdivision:
- GRACE PARK
ADDITIONAL INFORMATION
Well maintained and clean. Located within minutes of West Haven Park. Swim Spa Included. Oversized 4 car garage and detached double carport for RV storage. Basement mini kitchen for entertaining. Home Security system included. Price improved 4/19/24. Buyer to verify all information and square footage. This home is occupied. Appointments are required.
- Type:
- Townhouse
- Sq.Ft.:
- 1,953
- Status:
- Active
- Beds:
- n/a
- Lot size:
- 0.03 Acres
- Baths:
- MLS#:
- 1986316
- Subdivision:
- STONE CREEK CANYON
ADDITIONAL INFORMATION
*Back on the Market, No Issues* Ready for Move-In! This stunning townhome in the sought-after Stone Creek Canyon Community offers 3 bedrooms, 2.5 baths, and a 2-car garage, and soaring 9-foot ceilings. The seamless open-plan layout connects the kitchen, dining, and living areas. Luxurious features abound, including custom cabinets, quartz countertops, and stainless steel appliances. Retreat to the expansive master suite with a spa-like bath boasting a corner soaking tub and oversized walk-in closet. "Wash Day" is a breeze in the surprisingly spacious laundry room. Your own private fenced backyard provides space for relaxation, entertaining and even pets. Summer time is right around the corner, and the community amenities such as the clubhouse, pool, and hot tub are within walking distance. With convenient access to schools, shopping, dining, parks, ski resorts and Hill Air Force Base, this home offers an exceptional lifestyle. Don't miss out-schedule your tour today! *All details provided as a courtesy; buyer to verify.
$685,000
4866 3550 West Haven, UT 84401
- Type:
- Single Family
- Sq.Ft.:
- 3,478
- Status:
- Active
- Beds:
- n/a
- Lot size:
- 0.32 Acres
- Baths:
- MLS#:
- 1985957
- Subdivision:
- WOODSTONE SUBDIVISON
ADDITIONAL INFORMATION
BACK ON THE MARKET, NOW'S YOUR OPPORTUNITY!!! Welcome to elevated living in a friendly, family community. Less than a decade old, well maintained, and thoughtfully upgraded, this spacious home offers everything you're looking for, with room to grow! Upon entry, be greeted by soaring vaulted ceilings that seamlessly connect the open living room and kitchen. Generous windows allow for plenty of natural light, accessorized with luxury blinds. The master suite is a retreat with its elegant trey ceiling, indulgent deep bath, and spacious walk-in closet. The day-light basement bodes a spacious family room. With plumbing and electrical installed for a galley kitchen, this three bedroom walk-out basement is primed for a MIL apartment. Entertain effortlessly on the covered deck, while evenings are best spent unwinding by the patio fire pit. The property also boasts a vaulted ceiling garage and a sizable shed, providing ample storage space and accommodation for your outdoor gear and vehicles. Plus, take advantage of the bonus solar panels, ensuring minimal energy costs. Give this wonderful home a walk-through and experience the flow of your lifestyle! For Families interested in school options, in addition to what is listed, there will also be a new Elementary and High School opening this 2024/25 school year. Fair Housing Act applies. Square footage figures are provided as a courtesy estimate only. Buyer is advised to obtain an independent measurement.
$565,000
2455 1675 West Haven, UT 84401
- Type:
- Single Family
- Sq.Ft.:
- 2,207
- Status:
- Active
- Beds:
- n/a
- Lot size:
- 0.27 Acres
- Baths:
- MLS#:
- 1985403
- Subdivision:
- HOLMES ESTATES SUBDI
ADDITIONAL INFORMATION
NEW TO MARKET!! This charming 4-bedroom, 3-bathroom home located in a quiet neighborhood in West Haven has everything you are looking for! This well-maintained property features a spacious living/family room, updated kitchen with granite countertops and stainless steel appliances, and a beautifully landscaped private backyard with a large patio area, and extra deep RV pad. The master bedroom includes an en-suite bathroom with quartz countertops and walk-in closet. Plus don't forget to check out the spacious, heated 3rd car garage! Conveniently located near schools, parks, and shopping. This gem won't last long, so don't miss your opportunity to make this house your home! Buyer to verify all information. Refrigerator, washer/dryer are negotiable! **** OPEN HOUSE FRIDAY, MARCH 22nd from 3pm to 6pm!!!!
$1,000,000
3863 MIDLAND West Haven, UT 84401
- Type:
- Single Family
- Sq.Ft.:
- 2,270
- Status:
- Active
- Beds:
- n/a
- Lot size:
- 3.35 Acres
- Baths:
- MLS#:
- 1985308
- Subdivision:
- SINGLE LOT SUBD
ADDITIONAL INFORMATION
Offer signed this property is Under Contract, we will review back up offers. Executive Ranch style. 3.35 acres. Mature shade tree's. Easy access to I-15 and Ogden airport. Two tax ID #'s included in sale 08-031-0035 & 08-031-0059. Shingles professionally replaced 2022. Shed 10x12. New AC 2022. Exterior paint new 2023. MD horse barn 2 auto waterers. Buyers to verify all information and square footage. This home is occupied appointments are required.
$799,950
3604 MACY West Haven, UT 84401
Open House:
Saturday, 4/27 11:00-2:00PM
- Type:
- Single Family
- Sq.Ft.:
- 4,118
- Status:
- Active
- Beds:
- n/a
- Lot size:
- 0.31 Acres
- Baths:
- MLS#:
- 1985263
ADDITIONAL INFORMATION
Immerse yourself in the charm of this home, complete with landscaped front yard, sprinkler systems, and encircled by vinyl fencing. Beyond the picturesque exterior, discover a wealth of exceptional features within.Indulge in the convenience of a spacious 3-car garage, and find sanctuary in the four generously sized bedrooms, all located on the same level. With two full bathrooms and laundry, comfort and practicality effortlessly intertwine. The master suite exudes luxury, boasting an oversized walk-in closet, a sumptuous separate tub, and shower, and a private walkout patio-an idyllic setting for relishing mesmerizing sunsets from the comfort of your own bedroom. Awaiting your personal touch, the unfinished basement presents endless possibilities for future growth and expansion, with potential for 2+ bedrooms, a bathroom, and a family room-a canvas ready to be transformed to suit your lifestyle. Crafted by a distinguished builder with over three decades of expertise, this home epitomizes opulence without compromise. Revel in the elegance of solid countertops, the energy efficiency of LED lighting, and the sophistication of 4" baseboards. Step outside to the expansive deck adjacent to the kitchen, perfect for outdoor entertaining, or retreat to the dedicated home office, flooded with natural light-a haven for productivity. Gather around the fireplace on chilly winter nights, or explore the versatility of the large multi-use area upstairs-a space designed to adapt to your ever-changing needs. With its meticulous craftsmanship and thoughtful design, this home sets a new standard for luxurious living.
$674,900
3102 2150 West Haven, UT 84401
Open House:
Saturday, 4/27 2:00-4:00PM
- Type:
- Single Family
- Sq.Ft.:
- 3,276
- Status:
- Active
- Beds:
- n/a
- Lot size:
- 0.18 Acres
- Baths:
- MLS#:
- 1984676
ADDITIONAL INFORMATION
Great fully finished home in a quiet West Haven neighborhood. This home has it all; 5 bedrooms, a beautiful kitchen, 3 car garage, gated 12' X 95' concrete RV pad, craft room/office with sink, and a custom professionally installed home theater room with tiered seating and an attached kitchenette. Powered leather theater seats, speakers, projector and a screen all included! This corner home neighbors a city park, no backyard neighbors! Enjoy 3 acres of open space that you don't have to maintain, with direct access to the West Haven Trail, bordering the park. No HOA! This truly is a great location, with a 4-season mountain view that is picture perfect! The sellers have gone out of their way to create a home that has everything to make life better including; automatic shades in the tall entry windows, permanent outdoor smart trim lighting to celebrate all occasions, tile floors in living areas and bathrooms for easy cleaning, granite and quartz countertops for long lasting use, smart garage door openers with battery backups that work even in power outage, and a dual zone HVAC system so the top floor can be controlled separately with the installed Nest thermostats. This house is truly a gem that can't be missed! Jr High will be the new Mountain View JR High and High School will be the new WestField High starting the 2024-2025 school year.
Open House:
Saturday, 4/27 11:00-1:00PM
- Type:
- Single Family
- Sq.Ft.:
- 4,139
- Status:
- Active
- Beds:
- n/a
- Lot size:
- 0.38 Acres
- Baths:
- MLS#:
- 1986928
- Subdivision:
- GROVE AT GREEN FARM
ADDITIONAL INFORMATION
Welcome to your dream home nestled in a quiet neighborhood with breathtaking mountain views! This stunning residence, built in 2022, allows the benefits of owning new construction without the hassle and expense of finishing the basement, installing the yard or window coverings. The heart of the home is the impressive kitchen boasting a massive island, perfect for culinary creations and casual dining, with a large walk-in pantry. Enjoy the convenience of one-level living, where spacious bedrooms provide comfort and tranquility. You will love the ample storage space throughout the home, while the extra-large three-car garage offers plenty of room for vehicles and outdoor gear. Indulge in outdoor living with the covered deck, extra big cement patio and spacious lot. The sellers installed a Universal EV charging system in the garage - 240v, 40 amp. Take advantage of the community's amenities, including a new community center with pickleball courts and more. Schedule your private showing today and start living.
$815,000
2871 2875 West Haven, UT 84401
Open House:
Saturday, 4/27 2:00-4:00PM
- Type:
- Single Family
- Sq.Ft.:
- 4,810
- Status:
- Active
- Beds:
- n/a
- Lot size:
- 0.39 Acres
- Baths:
- MLS#:
- 1983861
- Subdivision:
- COBBLECREEK
ADDITIONAL INFORMATION
This spec home is available in the Cobblecreek Community, price includes all upgrades and lot. Preferred lender incentive offering 6.25% fixed 30 year rate! The Cobblecreek community boasts large lots with no HOA and stunning mountain views! Finishes for this home include: quartz countertops, GE appliances, open kitchen/great room concept, custom cabinetry with soft close doors and drawers and plenty of windows for natural light. This home features a deep 2-car garage and many upgrades throughout the house. Actual home may differ in color/materials/options. Square footage figures are provided as a courtesy estimate only and were obtained from builder plans. Buyer is advised to obtain an independent measurement.
$629,000
4291 4300 West Haven, UT 84401
Open House:
Saturday, 4/27 12:00-3:00PM
- Type:
- Single Family
- Sq.Ft.:
- 3,565
- Status:
- Active
- Beds:
- n/a
- Lot size:
- 0.84 Acres
- Baths:
- MLS#:
- 1983768
ADDITIONAL INFORMATION
Welcome to this meticulously updated home located at 4291 4300 West, a property that seamlessly blends comfort, style, and functionality. Spanning 3,565 square feet on a generous .84-acre lot, this residence offers an abundance of space both inside and out, catering to a wide array of lifestyles and needs. The heart of this home is undoubtedly the remodeled kitchen, which features granite countertops, a central island for additional prep space, and an open concept layout that invites gatherings large and small. The new windows bathe the space in natural light, highlighting the fresh flooring throughout and leading you into the cozy yet spacious living areas equipped with central air and HVAC for year-round comfort. With four bedrooms and three bathrooms, this house accommodates privacy and convenience for everyone. Additionally, the attached ADU/mother-in-law studio apartment presents a versatile space for guests or potential rental income. The exterior of the property is as impressive as its interior. A huge heated workshop provides ample storage or space for hobbies, while the two-car detached garage ensures parking is never an issue. The grounds are a nature lover's paradise featuring a greenhouse, pond, garden area, chicken coop, and an array of fruit trees including apple, peach, pear, plum, cherry plum, and sweet cherry. This property does not just offer a house but a lifestyle opportunity for those who dream of combining serene country living with the convenience of modern amenities. Whether you're looking to cultivate your own garden or simply enjoy the splendor of nature from your doorstep, this home is ready to welcome you. New roof installed 2024 and new HVAC in 2023.
$859,000
2821 2875 West Haven, UT 84401
Open House:
Saturday, 4/27 2:00-4:00PM
- Type:
- Single Family
- Sq.Ft.:
- 4,753
- Status:
- Active
- Beds:
- n/a
- Lot size:
- 0.39 Acres
- Baths:
- MLS#:
- 1983411
- Subdivision:
- COBBLECREEK
ADDITIONAL INFORMATION
This spec home is available in the Cobblecreek Community, price includes all upgrades and lot. Preferred lender incentive offering 6.25% fixed 30 year rate! The Cobblecreek community boasts large lots with no HOA and stunning mountain views! Finishes for this home include: quartz countertops, GE appliances, open kitchen/great room concept, custom cabinetry with soft close doors and drawers and plenty of windows for natural light. This home features a 3-car garage and many upgrades throughout the house. Actual home may differ in color/materials/options. Square footage figures are provided as a courtesy estimate only and were obtained from builder plans. Buyer is advised to obtain an independent measurement.
$662,000
1960 2525 West Haven, UT 84401
- Type:
- Single Family
- Sq.Ft.:
- 3,163
- Status:
- Active
- Beds:
- n/a
- Lot size:
- 0.23 Acres
- Baths:
- MLS#:
- 1983295
- Subdivision:
- FAIRHAVEN 214
ADDITIONAL INFORMATION
Come see this beautiful turn key 3000 Farmhouse style home in a great West Haven community! This home features a large upstairs game room for entertaining and relaxing! A huge kitchen provides a wonderful dining space with quartz counters, stainless steel gas appliances and stylish white laminate cabinets. Also highlighted you will find laminate hardwood flooring, 2 tone paint, a grand bathroom with cultured marble surrounds, brushed nickel hardware and spacious box bay windows to provide extra space! Come check it out today!
$575,000
1967 2525 West Haven, UT 84401
- Type:
- Single Family
- Sq.Ft.:
- 2,265
- Status:
- Active
- Beds:
- n/a
- Lot size:
- 0.25 Acres
- Baths:
- MLS#:
- 1983284
- Subdivision:
- FAIRHAVEN 203
ADDITIONAL INFORMATION
Come see this beautiful brand new 2200 Farmhouse, 2 Story home! Located in a community with tons of open space this open concept plan features it all! A huge kitchen provides an excellent dining area with quartz counters, stylish white laminate cabinets and stainless steel gas appliances. Also highlighted you will find 2 tone paint, laminate hardwood flooring, a grand bathroom with cultured marble surrounds, satin & brushed nickel hardware and energy efficient options for low cost living! Check it out today!
$580,000
1921 2525 West Haven, UT 84401
- Type:
- Single Family
- Sq.Ft.:
- 2,280
- Status:
- Active
- Beds:
- n/a
- Lot size:
- 0.26 Acres
- Baths:
- MLS#:
- 1983278
- Subdivision:
- FAIRHAVEN 109
ADDITIONAL INFORMATION
Come see this beautiful brand new 2200 Farmhouse style home in a great country quiet, city close community. Located near lots of open space and the Weber River this home features so many great amenities! The open concept plan highlights a large kitchen with quartz counters, white laminate cabinets and stainless steel gas appliances. Also featured you will find laminate hardwood flooring, 2 tone paint, satin nickel & black matte hardware and a grand bathroom with cultured marble surrounds. A spacious box bay window in the owner's bedroom provides extra space and energy efficient options throughout the home provide low cost living!

West Haven Real Estate
The median home value in West Haven, UT is $378,700. This is higher than the county median home value of $273,900. The national median home value is $219,700. The average price of homes sold in West Haven, UT is $378,700. Approximately 68.24% of West Haven homes are owned, compared to 26.92% rented, while 4.84% are vacant. West Haven real estate listings include condos, townhomes, and single family homes for sale. Commercial properties are also available. If you see a property you’re interested in, contact a West Haven real estate agent to arrange a tour today!
West Haven, Utah has a population of 12,109. West Haven is more family-centric than the surrounding county with 46.51% of the households containing married families with children. The county average for households married with children is 38.95%.
The median household income in West Haven, Utah is $73,613. The median household income for the surrounding county is $62,036 compared to the national median of $57,652. The median age of people living in West Haven is 29.5 years.
West Haven Weather
The average high temperature in July is 89.6 degrees, with an average low temperature in January of 18.3 degrees. The average rainfall is approximately 21.4 inches per year, with 39.6 inches of snow per year.
