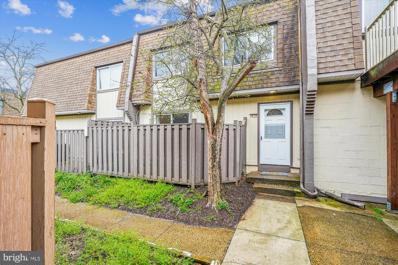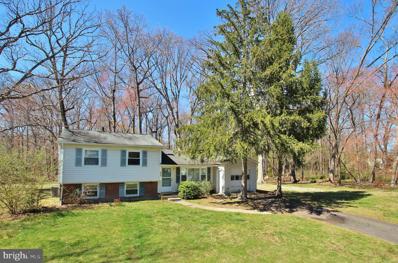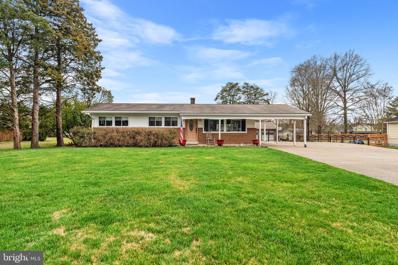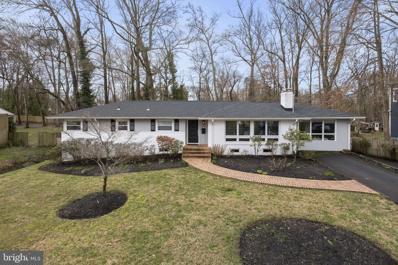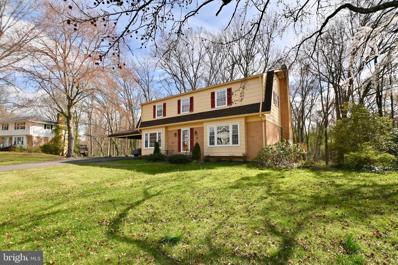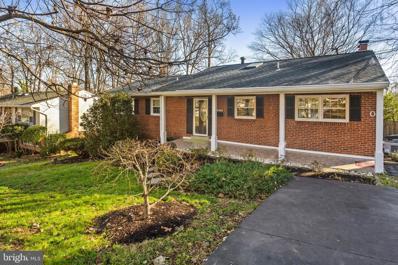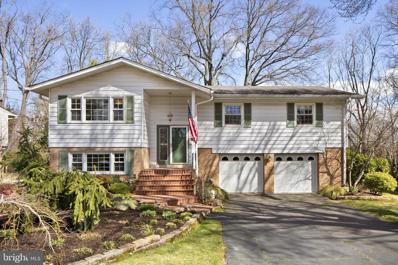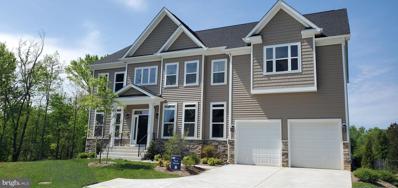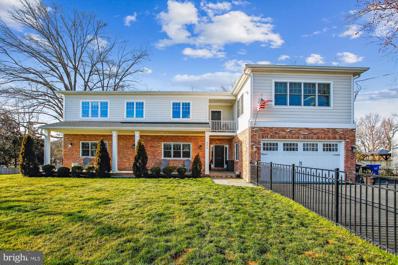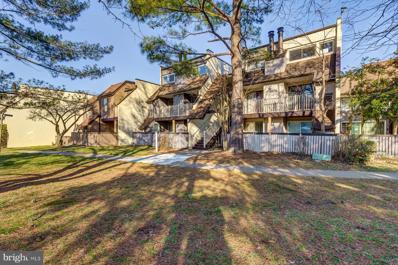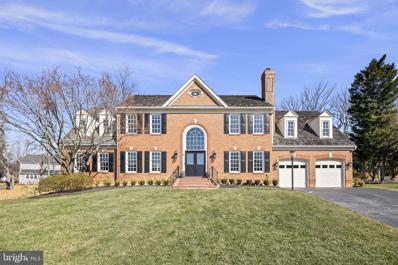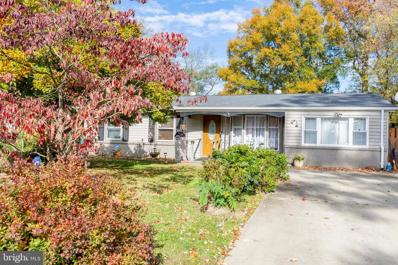Alexandria VA Homes for Sale
- Type:
- Townhouse
- Sq.Ft.:
- 1,100
- Status:
- Active
- Beds:
- 2
- Year built:
- 1974
- Baths:
- 2.00
- MLS#:
- VAFX2170178
- Subdivision:
- Sequoyah
ADDITIONAL INFORMATION
Discover the perfect blend of comfort and convenience at 3878 Manzanita Place in the sought after Sequoyah neighborhood of Alexandria, VA. This charming 2 bedroom, 1.5 bath end unit condo offers a cozy living space, a modern kitchen, and a private patio for a relaxing evening at home. Enjoy the community amenities and the proximity to shopping, dining, and parks. Don't miss out on the opportunity to call this lovely condo your new home. Dedicated parking and additional storage. Updates include, new carpet, new suite of appliances, hot water heater and AC compressor 2 years old, upgraded baths, fresh paint, and well lit with plenty of natural light.
- Type:
- Single Family
- Sq.Ft.:
- 1,460
- Status:
- Active
- Beds:
- 3
- Lot size:
- 0.32 Acres
- Year built:
- 1964
- Baths:
- 2.00
- MLS#:
- VAFX2171076
- Subdivision:
- Woodlawn Terrace
ADDITIONAL INFORMATION
Welcome to one of the FINEST LOTS in all of Woodlawn Terrace. This IDEALLY SITUATED home backs to Northern Virginia Park Authority land, providing increased PEACE AND QUIET and a TREE-LINED VIEW from your back patio. Here's your RARE OPPORTUNITY to design and renovate the home you've always wanted. Such an IDEAL LOCATION minutes away from Ft. Belvoir, Old Town Alexandria, Mount Vernon, Wegmans and shopping and restaurants at Hilltop Village Center. Another one of these same models will soon sell in the neighborhood for nearly $600k. You really have to see this! But MOVE FAST because detached homes on such fantastic lots in Alexandria WON'T LAST long.
- Type:
- Single Family
- Sq.Ft.:
- 1,630
- Status:
- Active
- Beds:
- 3
- Lot size:
- 0.5 Acres
- Year built:
- 1958
- Baths:
- 3.00
- MLS#:
- VAFX2169922
- Subdivision:
- Colonial Farms
ADDITIONAL INFORMATION
This is an incredible and rare opportunity to own a one-of-a-kind property in Mount Vernon. This meticulously maintained home is a must-see property. The main level features hardwood flooring, crown molding, and a vaulted ceiling in the living and dining room. The two full baths have been beautifully updated. The basement offers plenty of flexibility with a bonus room and plenty of storage space. You will love entertaining in the expansive backyard with a large brick patio and will be proud to show off the pristine, professionally maintained lawn. The detached garage is absolutely spectacular and is a car enthusiastsâ dream. It features high ceilings, fireproof insulation, bright LED lighting, AC/heating, and polyurea flooring. It is perfect for additional vehicles, boats, a converted workout space, art studio, workshop, or anything else you can imagine. The spacious concrete and gravel driveway can accommodate up to 15 cars, so your guests will have ample parking. Excellent location. Minutes to Fort Belvoir and George Washingtonâs Estate, with easy access to major commuting routes, parks, and shopping.
- Type:
- Single Family
- Sq.Ft.:
- 3,494
- Status:
- Active
- Beds:
- 6
- Lot size:
- 0.53 Acres
- Year built:
- 1958
- Baths:
- 3.00
- MLS#:
- VAFX2167674
- Subdivision:
- Yacht Haven Estates
ADDITIONAL INFORMATION
Attractive VA loan assumption available! (* VA eligibility required for assumption*) Rarely found contemporary styling in highly desirable Yacht Haven Estates Community! Impressive list of recent upgrades over the past few years including: roof, HVAC, full Kitchen renovation including sleek cabinets and appliances, main level half bath reno, lower level bath reno, gas logs installed, lighting, exterior and interior paint, lower level flooring, laundry room reno, and the list goes on! Convenient main level primary suite with perfect space for home office. Walk out lower level with multiple bedrooms ideal for in-law/au pair suite. Large room sizes, open floor plan, and tons of glass creates a light and bright ambiance throughout the home. 18ft x 16ft elevated deck and 34x26ft patio overlook expansive fenced and private rear grounds. Large storage shed and mulched play area too! Short walk to Mount Vernon Yacht Club, Grist Mill Park, and Mount Vernon Estate. Convenient to Fort Belvoir, Old Town Alexandria, and all Washington DC has to offer!
- Type:
- Single Family
- Sq.Ft.:
- 2,310
- Status:
- Active
- Beds:
- 4
- Lot size:
- 0.36 Acres
- Year built:
- 1968
- Baths:
- 4.00
- MLS#:
- VAFX2169932
- Subdivision:
- Mount Vernon Manor
ADDITIONAL INFORMATION
Home is being readied for immediate occupancy. Open Sunday 1-4pm. Wooded views from new back deck set this home apart. Private views of wooded nature preserve make this a peaceful home. Ample parking with wide driveway and carport fits two cars. Laundry and half bath off carport feed into open kitchen with canned lighting, granite countertops with matching island. Kitchen is open into great room which overlooks new deck and has wood burning fireplace. Upstairs has four bedrooms and two full bathrooms. New carpeting and freshly painted. Some hard wood floors on upper and main levels. Ample closet space and main bedroom has en suite bathroom. Front hall colonial with dining and living rooms. Basement is mostly finished with bonus room, freshly painted and carpeted. Ample storage space with half bath. Basement is a walk out to patio level and hot tub conveys. No HOA fees. Spacious home in desirable Mt. Vernon neighborhood. Close to GW Parkway, Old Town is 10 miles north. Reagan National Airport is 13 miles North.
- Type:
- Single Family
- Sq.Ft.:
- 2,742
- Status:
- Active
- Beds:
- 5
- Lot size:
- 0.29 Acres
- Year built:
- 1961
- Baths:
- 3.00
- MLS#:
- VAFX2169124
- Subdivision:
- Riverside Estates
ADDITIONAL INFORMATION
Greetings! Hi! I'm 8403 Boud Brook Lane. You can call me BeeBee for short! I am located within the only historic zip codes 22308 and 22309 belonging to the George Washington Estate, The Mount Vernon! I am happy to meet you! You came to the right home; you will love me and my neighborhood; they made my owners feel at home right away upon moving in. As for me, I made a lot of children happy. I made them beautiful memories that will last a lifetime. I used to have a pink treehouse and play area in the backyard. The little girls loved it, and the boys loved the pond with little koi's that they named. My owners dressed me with lots of improvements! I love how they added a Trex flooring deck, making it maintenance-free. It has 42 inches of railings, making it code-compliant. In the kitchen, I have newly installed stainless steel appliances. Furthermore, my glass tile backsplash is made of Elida Ceramica. Recently, carpeting has been installed in the upper bedrooms, and hardwood flooring downstairs, too. I have large bedrooms. The designs of the chandelier and other lighting fixtures are contemporary, Light fixtures in the deck are ready for your party celebrations. With a 75-inch TV mounted, you are really ready to party. I have fresh paint and new bathrooms also. I have large upper bedrooms and others in the basement. Even the electrical panel is new, and I am equipped with 220 power volts for an electric car or your new Tesla. Did I already tell you that I have a driveway for three cars? But wait, I also have a boat parking at the back! Nobody can beat that! My two fireplaces will keep you cozy during cold winter nights! And if you see my front yard during spring, you will love all my flowers! I have a wall of pink Camella, yellow daffodils, bursting colors of red, white, pink tulips, and purple Irises! You should see the blooms of my Royal Empress; it is a sight to behold! Shopping is within a mile, schools are within walking distance, and Mt Vernon Hospital is within 5 miles. Everything is conveniently located. Welcome home! You will love me, too, the way my previous owners did!
- Type:
- Single Family
- Sq.Ft.:
- 2,490
- Status:
- Active
- Beds:
- 5
- Lot size:
- 0.26 Acres
- Year built:
- 1963
- Baths:
- 3.00
- MLS#:
- VAFX2164648
- Subdivision:
- Riverside Estates
ADDITIONAL INFORMATION
One of Riverside Estate's most popular models in a premier location on a truly stunning lot. The setting is put to maximum advantage by elevated custom deck. The home's floorplan allows for direct access to the deck to provide a tree top living experience overlooking fenced yard and surrounding wooded neighborhood. Other features include: Five bedrooms, four on main level, updated baths, gorgeous hardwood floors and upgraded trim detail including custom wood handrail, whole house generator, and replacement thermal windows. The kitchen features new quartz countertops and extensive recessed lighting. The finished lower level includes large family room, bedroom, and half bath. The oversize two car garage provides not only ample parking but also has an adjoining bonus room with many potential uses from gym to home office. Spacious home in premier location at great price add to the unique value!
$1,398,000
8732 Lukens Lane Alexandria, VA 22309
- Type:
- Single Family
- Sq.Ft.:
- 6,300
- Status:
- Active
- Beds:
- 5
- Lot size:
- 0.3 Acres
- Year built:
- 2024
- Baths:
- 4.00
- MLS#:
- VAFX2166902
- Subdivision:
- None Available
ADDITIONAL INFORMATION
BRANDY WOODS LAST NEW HOME REMAINING. OPEN SAT & SUN 12-5PM or Anytime by Appointment. Large Rooms in an Open Floorplan, Sun Room off Island Kitchen, Quartz Counter Tops, Stainless Steel Appliances, 20'x20' Loft on 2nd floor. Finished Walk-Out Basement. Privacy and Wilderness Views of adjoining 10 Acre Nature Preserve and 3 Blocks from the Future Woodlawn Metro Rail Station and upcoming area gentrification provide an extraordinary real estate investment opportunity for Brandy Woods homebuyers. GW Parkwayâs scenic and easy commute into the city avoids 95 congestion and the future redevelopment. McShay Communities' quality construction, energy efficient new homes with warranty provide a lower cost of owner ship with lower utility bills, less maintenance, and less worry! Receive $10,000 credit at closing by using McShay's preferred lender. Visit McShay Communities website for additional information. Commissions paid to selling realtor at closing. Floorplans and Renderings are for illustrative purposes only. Actual home, dimensions, features, options and price may vary and are subject to change without notice.
$1,275,000
5216 Old Mill Road Alexandria, VA 22309
- Type:
- Single Family
- Sq.Ft.:
- 4,850
- Status:
- Active
- Beds:
- 5
- Lot size:
- 0.52 Acres
- Year built:
- 2019
- Baths:
- 4.00
- MLS#:
- VAFX2166510
- Subdivision:
- Keys And Russell
ADDITIONAL INFORMATION
This magnificent 5 bedroom, 3.5 bathroom home boasts 4,179 est. square feet of meticulously crafted living space situated on an expansive half acre lot, designed to cater to the needs of modern living while exuding timeless elegance. This stunning residence offers both convenience and tranquility, making it an ideal sanctuary. From the moment you step inside, you'll be captivated by the natural light pouring in and the seamless blend of contemporary design elements with luxurious finishes throughout the home. The open-concept floor plan allows for effortless flow between the living spaces, creating an inviting ambiance perfect for both relaxation and entertaining. The heart of this home is undoubtedly the gourmet kitchen, where culinary dreams come to life. Equipped with state-of-the-art appliances, ample storage, and stylish countertops, it's a chef's paradise waiting to be discovered. Choose the first floor primary suite for convenience and space or choose the opulent upper level master suite, complete with a spacious layout, a spa-like ensuite bathroom, and a walk-in closet. Both tranquil retreats offer the perfect escape from the hustle and bustle of everyday life. Step outside to your own private oasis, featuring an extra large, fenced in backyard, perfect for hosting summer barbecues and catching fireflies! Enjoy al fresco dining on the flagstone patio, or simply basking in the sunshine with a good book. Conveniently located near Mt. Vernon Country Club and very close to shopping in Kingstowne, this home offers easy access to everything you need for a fulfilling lifestyle. Whether you're enjoying outdoor activities, or simply running errands, everything is within reach. This is truly a rare opportunity to own a piece of unparalleled craftsmanship, impeccable attention to detail, and prime location, this home is sure to exceed your expectations. The attached 2-car garage is currently set-up as a gym and the other detached brick structure can be storage, a gym, or in-law apartment. A heavy up on the electrical panel has been done to accommodate future plans. Additionally, the newly paved oversized driveway is ready for many guests and this also includes a 50amp RV hookup! Possible VA assumption with 2.25% interest rate. Click on the camera to view the interactive floor plans and photos. UC as of 3/8/24
- Type:
- Single Family
- Sq.Ft.:
- 1,058
- Status:
- Active
- Beds:
- 2
- Year built:
- 1976
- Baths:
- 2.00
- MLS#:
- VAFX2165974
- Subdivision:
- Sequoyah
ADDITIONAL INFORMATION
Discover the perfect blend of comfort and convenience in this beautifully appointed 2-bedroom, 1.5-bathroom, two-level condo nestled in the heart of Alexandria, VA, within the sought-after Sequoyah condominium community. Located at a prime address, this residence offers a serene living experience with easy access to a wide array of amenities, natural beauty, and shopping destinations. This unit boasts a new HVAC (2022), new Samsung washer and dryer, a new Whirlpool stove, and is freshly updated throughout. As you step inside this inviting condo, you'll be greeted by a spacious and thoughtfully designed interior that maximizes both comfort and style. The open-plan living and dining area provides a versatile space for relaxation and entertainment, seamlessly connecting to a well-equipped kitchen that boasts modern appliances and ample storage space. The two cozy bedrooms upstairs offer a peaceful retreat, each filled with natural light and complemented by generous closet space. The full bathroom features contemporary fixtures and finishes, while the additional half bath on the main level adds convenience for guests. The Sequoyah condo community itself is a highlight, offering residents an exceptional living experience. Enjoy access to a host of amenities designed to enhance your lifestyle, including a sparkling outdoor pool, meticulously maintained tennis courts, and a community clubhouse that serves as a hub for activities and events. The dedicated on-site management ensures a well-kept environment and prompt attention to residents' needs. Beyond the confines of the community, the condo's location in Alexandria opens up a world of possibilities. Nature enthusiasts will appreciate the proximity to picturesque parks and green spaces, such as Huntley Meadows Park and Little Hunting Creek, offering scenic trails, wildlife observation, and tranquil spots for picnics and relaxation. For shopping enthusiasts, the area boasts a variety of retail options, from local boutiques to popular shopping centers like Mount Vernon Plaza and Beacon Hill Mall, catering to all your needs from groceries to fashion. Living in this condo not only means enjoying a beautiful home but also benefiting from the vibrant surroundings of Alexandria. Whether you're looking for outdoor adventure, shopping convenience, or simply a peaceful place to call home, this condo offers it all. Don't miss the opportunity to make this your new haven in the Sequoyah condominium community.
$1,899,000
9387 Warburton Court Alexandria, VA 22309
- Type:
- Single Family
- Sq.Ft.:
- 5,533
- Status:
- Active
- Beds:
- 5
- Lot size:
- 0.35 Acres
- Year built:
- 1990
- Baths:
- 5.00
- MLS#:
- VAFX2163360
- Subdivision:
- Washington Woods Potomac
ADDITIONAL INFORMATION
If you're tired of the mundane and want a truly custom one of a kind property, this is the one! Premier location on quiet cul-de-sac in one of the area's most prestigious communities combined with incredible renovation provides the most exciting luxury home opportunity on the market currently. No expense was spared in this recent renovation by owners who planned for this to be their ultimate forever home. Unexpected change of plans has made this one of a kind masterpiece available! The rare combination of a stately Colonial exterior with a truly breathtaking open and stylish interior has been perfectly executed in this home. The bright and airy interior is enhanced by high ceilings, expansive windows, glass doors, and extensive custom lighting. Other main level features include 2 story entry foyer, office with built ins, expanded chef's kitchen with every upgrade imaginable, dining room with cathedral ceiling and gas fireplace, and living/family rooms with tons of natural light. Five bedrooms including a stunning primary suite complete with luxury bath, custom walk-in closets, and statement wall of windows. Convenient bedroom level laundry as well as a bath for each additional upper level bedroom and every closet is furnished with custom build outs. The finished walk out lower level includes a large rec room, workout area, bedroom with full bath, and tons of storage/closet space. In addition to the residence, the gorgeous grounds have also been recently renovated featuring extensive custom hardscaping, large level lawn, and privacy fencing.
- Type:
- Single Family
- Sq.Ft.:
- 1,344
- Status:
- Active
- Beds:
- 4
- Lot size:
- 0.27 Acres
- Year built:
- 1959
- Baths:
- 1.00
- MLS#:
- VAFX2151024
- Subdivision:
- None Available
ADDITIONAL INFORMATION
Buyerâs financing was DENIED. BACK ON MARKET. Charming 4 bedroom 1 bathroom home! Paved driveway, refridgerator, stove/range, multiple sheds, fenced in back yard. Large backyard; original owner; lovingly kept and ready for your design! Easily made into a two bath home; new roof; new HVAC; all the majors are done. Ready and waiting for your contemporary touches!
© BRIGHT, All Rights Reserved - The data relating to real estate for sale on this website appears in part through the BRIGHT Internet Data Exchange program, a voluntary cooperative exchange of property listing data between licensed real estate brokerage firms in which Xome Inc. participates, and is provided by BRIGHT through a licensing agreement. Some real estate firms do not participate in IDX and their listings do not appear on this website. Some properties listed with participating firms do not appear on this website at the request of the seller. The information provided by this website is for the personal, non-commercial use of consumers and may not be used for any purpose other than to identify prospective properties consumers may be interested in purchasing. Some properties which appear for sale on this website may no longer be available because they are under contract, have Closed or are no longer being offered for sale. Home sale information is not to be construed as an appraisal and may not be used as such for any purpose. BRIGHT MLS is a provider of home sale information and has compiled content from various sources. Some properties represented may not have actually sold due to reporting errors.
Alexandria Real Estate
The median home value in Alexandria, VA is $254,650. This is lower than the county median home value of $523,800. The national median home value is $219,700. The average price of homes sold in Alexandria, VA is $254,650. Approximately 62.79% of Alexandria homes are owned, compared to 25.83% rented, while 11.38% are vacant. Alexandria real estate listings include condos, townhomes, and single family homes for sale. Commercial properties are also available. If you see a property you’re interested in, contact a Alexandria real estate agent to arrange a tour today!
Alexandria, Virginia 22309 has a population of 39,562. Alexandria 22309 is less family-centric than the surrounding county with 27.99% of the households containing married families with children. The county average for households married with children is 40.57%.
The median household income in Alexandria, Virginia 22309 is $67,350. The median household income for the surrounding county is $117,515 compared to the national median of $57,652. The median age of people living in Alexandria 22309 is 41.6 years.
Alexandria Weather
The average high temperature in July is 84.85 degrees, with an average low temperature in January of 24.2 degrees. The average rainfall is approximately 43.45 inches per year, with 17.85 inches of snow per year.
