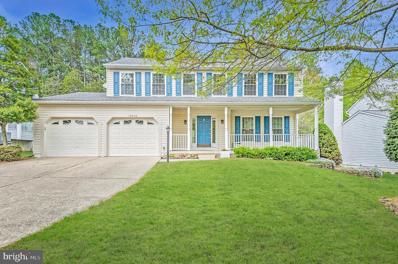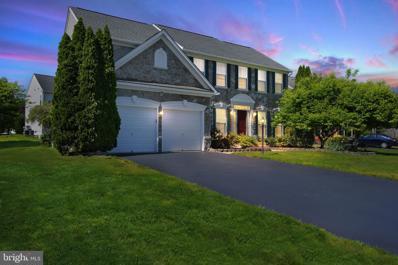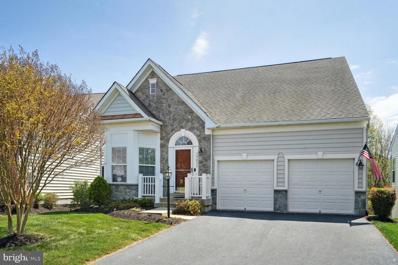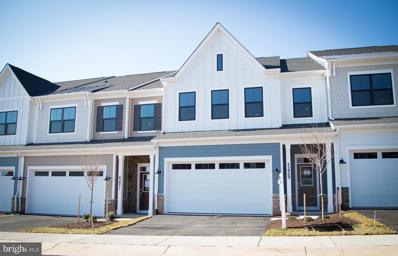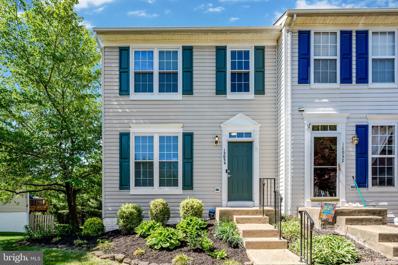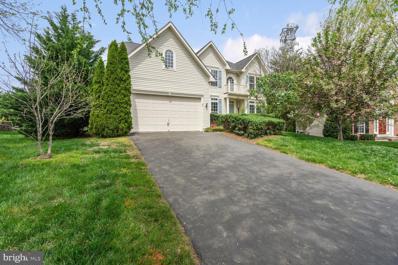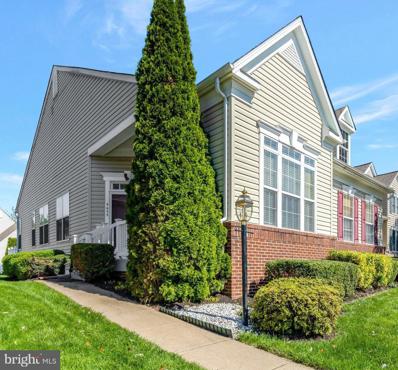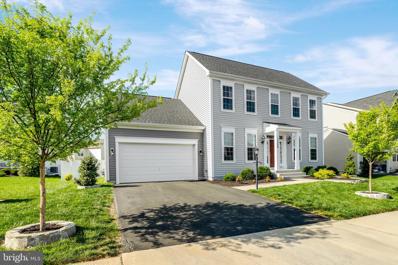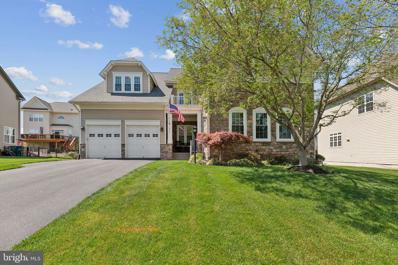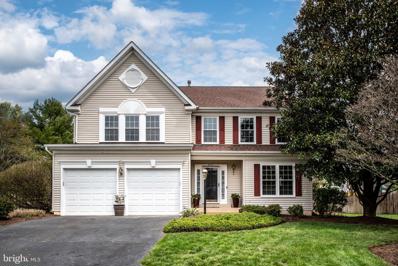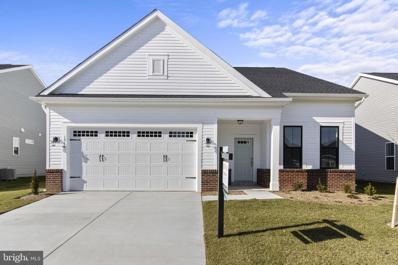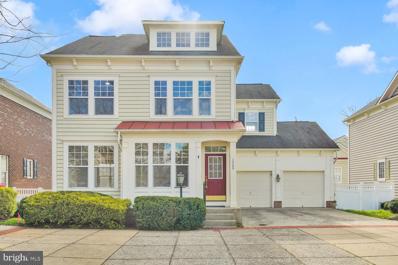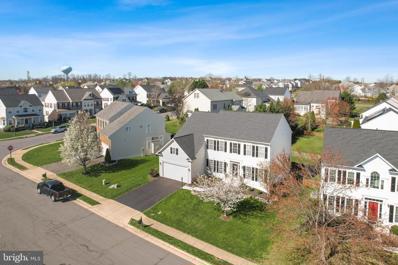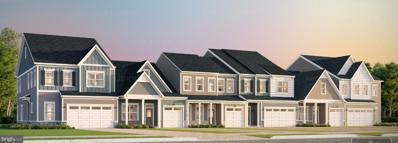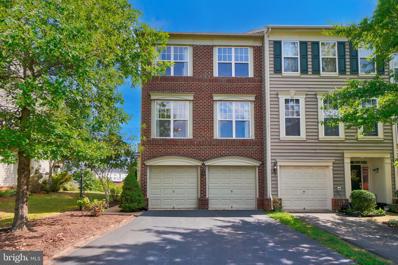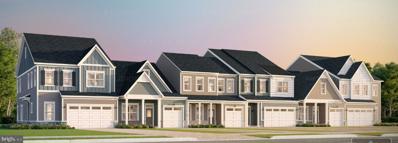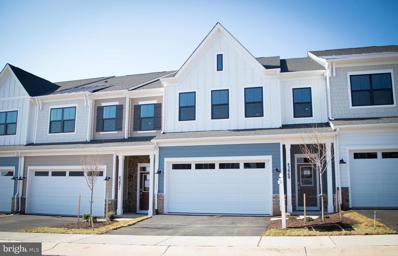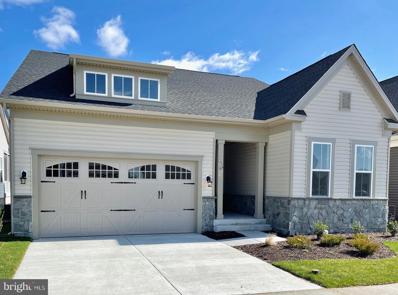Bristow VA Homes for Sale
$689,900
13040 Bourne Place Bristow, VA 20136
- Type:
- Single Family
- Sq.Ft.:
- 2,192
- Status:
- NEW LISTING
- Beds:
- 4
- Lot size:
- 0.17 Acres
- Year built:
- 1993
- Baths:
- 3.00
- MLS#:
- VAPW2070028
- Subdivision:
- Pineborough Estates
ADDITIONAL INFORMATION
Welcome to this charming, updated single-family home nestled on a cul-de-sac street in the highly sought-after Amberleigh Station community. This gem boasts many upgrades and finishes, making it move-in ready just for you! With a cozy front porch, four bedrooms,Âtwo and a half bathrooms, an unfinished basement, and aÂtwo-car garage, this home offers both space and convenience. Inside, the beautiful kitchen featuresÂgranite countertops and sleekÂstainless steel appliancesâperfect for whipping up delicious meals. On the main level, youâll findÂbrand new luxury vinyl plank floors, and a spacious, bright family room. For entertaining, the formal living room and separate dining room with a bay window provide an elegant setting. On the upper level of this delightful home, youâll discover a spacious ownerâs suite that boasts a huge walk-in closetâperfect for organizing your wardrobe. The ensuite bathroom features a frameless shower with a built-in niche and dual shower heads, as well as a large soaking tub and a vanity with double sinksâa serene retreat for relaxation. The additional bedrooms are equally generous in size, providing ample space for your family and guests. The full guest bathroom in the hallway includes a large vanity and an enclosed shower/tub. As you explore further, youâll find the unfinished basement, awaiting your personal touch. This versatile space can be transformed into your own private oasisâa home gym, a spacious office, a playroom, a movie theater room, or a hub for your favorite hobbies. And as a delightful bonus, thereâs a rough-in available for another bathroom installation! Step outside onto your private deck, where you can unwind amidst the tranquility of the trees. Recent upgrades include the following- Outdoor light fixtures - 2023, Water heater -2023, Owner's En-suite remodel-2017, Half bath -2017, New roof & gutters- 2018, Windows and French door-2013, HVAC- 2015, New flooring (main level) - 2024 This home is more than just a house; itâs a place where memories are made. Welcome home!
- Type:
- Single Family
- Sq.Ft.:
- 3,913
- Status:
- NEW LISTING
- Beds:
- 4
- Lot size:
- 0.26 Acres
- Year built:
- 2005
- Baths:
- 4.00
- MLS#:
- VAPW2069630
- Subdivision:
- Crossman Creek
ADDITIONAL INFORMATION
SOUGHT AFTER CROSSMAN CREEK in BRISTOW! Welcome to this beautiful stone-front home placed nicely in the Crossman Creek neighborhood, Prince William County, VA. The house is zoned in the highly coveted Patriot High School and school of Excellence, Bristow RunE.S. This well-maintained home sits on a cul de sac lot and offers an open-floor plan with 4 bedrooms, 3.5 bathrooms, a fully finished basement with recreational room, a 2-car garage, and a driveway long enough for six cars. As you enter the home, you will be greeted by a foyer, living room, dining room, a huge great room with a vaulted-ceiling and an impressive 2 story stoned gas fireplace, an eat-in kitchen with tall cabinets, granite countertops, and stainless and black appliances, pantry and island, and a large deck that leads to a yard with Wisteria trees, Âpear trees, Jujubee trees, and persimmon trees. The second level boasts a nice landing area, you will find the master bedroom with a large his and her closet, a main bath with a shower and tub, three additional rooms, a bathroom, and a barely used newer washer/dryer. The finished basement has upgraded laminate flooring, a full bathroom, a recreational room with a closet, and a large storage space. The roof was replaced in 2018, and the water heater was replaced in 2023. Donât miss this wonderful home that has been lovingly maintained by its original owners.
$650,000
13037 Ormond Drive Bristow, VA 20136
- Type:
- Single Family
- Sq.Ft.:
- 3,117
- Status:
- Active
- Beds:
- 3
- Lot size:
- 0.13 Acres
- Year built:
- 2005
- Baths:
- 4.00
- MLS#:
- VAPW2069748
- Subdivision:
- Dunbarton At Braemar
ADDITIONAL INFORMATION
Welcome to the 55+ adult community of Dunbarton! This lovely Patuxent model has a private and serene fenced backyard. The deck and the ground level stone patio offer plenty of room for dining outdoors, barbeques, or just simply relaxing. This home has over 3100 square feet, 3 levels, 3 bedrooms and 4 full bathrooms. The primary bedroom with an ensuite bath and another bedroom with a box/bay window and full bath occupy the main level. The living and dining rooms are separated from the sun room by a 2 sided gas fireplace to warm up those cold winter evenings. The kitchen has under cabinet lighting, granite counters and stainless steel appliances. The breakfast area off the kitchen has a sliding glass door for access to the deck with stairs down to the patio. Upstairs you'll find a spacious loft with 2 storage closets and a full bathroom. The lower level mostly finished walk out basement has a sliding glass door to the patio, a huge recreation room, a bedroom, a full bathroom, and an amazing storage area. Enjoy the many amenities that Dunbarton has to offer. The clubhouse has a billiard room/game room, an exercise room, an indoor pool, a banquet/meeting room, a gathering area, and a small library. Enjoy the peaceful sounds of Broad Run from the clubhouse deck. Play tennis, pickle ball, and bocce ball, or make use of the putting green. Thank you for visiting!
- Type:
- Single Family
- Sq.Ft.:
- 2,330
- Status:
- Active
- Beds:
- 3
- Lot size:
- 0.13 Acres
- Year built:
- 2024
- Baths:
- 3.00
- MLS#:
- VAPW2069920
- Subdivision:
- None Available
ADDITIONAL INFORMATION
Brand New Chappelle villa in The Crest at Linton Hall, Bristow's newest active adult community for persons 55 or better is now under construction and almost ready for Move In! This Chappelle II is a low- maintenance villa that boasts an open concept design. Luxury vinyl plank flooring spans the entire main level. The kitchen is set up with a center large eating bar island, white cabinets and quartz counters, and a gourmet stainless steel appliance package and is open to the dining and great room. A concrete patio is off the rear of the great room. Additionally, the main level has a built-in desk, pantry, powder room, coat closet, and large laundry room off the 2-car garage. Located on the main level is a large primary suite featuring two closets and en suite with a shower and shower seat. Take the oak stairs to the upper level which features two secondary bedrooms, full bath, a large loft, and study enclosed with French doors. Additionally there is a large finished storage room, Community includes 2 pickleball courts, bocce, horseshoe pit, community garden, covered outdoor kitchen with seating area plus a paved trail to Broad Run Regional trail system! Closing cost assistance is available! Photos are similar while construction is finishing up
- Type:
- Townhouse
- Sq.Ft.:
- 1,910
- Status:
- Active
- Beds:
- 4
- Lot size:
- 0.06 Acres
- Year built:
- 2000
- Baths:
- 4.00
- MLS#:
- VAPW2065962
- Subdivision:
- The Villages At Saybrooke
ADDITIONAL INFORMATION
Welcome Home! This Move-in ready home in the desirable community of The Villages at Saybrooke in Bristow will delight you at every turn. With nearly 2000 square feet on three finished levels, there is lots of space for family gatherings and entertaining! This amazing townhouse lives like a single family home and offers 4 bedrooms, 3 full and 1 half bath, a walkout basement, fenced yard, deck and 2 parking spaces. The inviting foyer leads into the living room, then on to the eat-in kitchen and access to the expensive deck that lets you entertain with ease. Beautiful hardwood flooring and tile flows throughout the main level rooms. The bright and inviting living room beckons and adjoins the stunning kitchen with an island for extra seating, expansive granite counters, and lovely wood cabinets. The convenient eat-in kitchen opens to the expansive deck overlooking the large, private backyard with even more Trex decking for easy maintenance. Upstairs is light and bright! The primary bedroom suite features a large closet, vaulted ceiling, and an updated spa-like private bath with updated separate shower and a soaking tub. Two additional secondary bedrooms are located on the upper level. They all have soaring vaulted ceilings! The finished, walk-out lower level features a 4th bedroom and 3rd full guest bath, as well as a separate laundry room and plenty of unfinished storage space, too. Updates include: NEW water heater (2018), newer carpet (2019), NEW granite counters and appliances (2022-23), NEW updated primary bath (2016), backyard TREX decking (2021). Easy access to shopping and dining areas and just minutes to I-66. This lovely community offers recreational activities, pool, walking paths and much more. Hurry to see this special home while it lasts!
- Type:
- Single Family
- Sq.Ft.:
- 5,254
- Status:
- Active
- Beds:
- 5
- Lot size:
- 0.39 Acres
- Year built:
- 2004
- Baths:
- 4.00
- MLS#:
- VAPW2069624
- Subdivision:
- Braemar-Tartan Village
ADDITIONAL INFORMATION
Nestled in the serene enclave of Tartan Hills Village of Braemar, 10236 Inchberry Court awaits, boasting a symphony of elegance and modern comforts. Step into luxury with this meticulously maintained residence, where every detail has been carefully curated to create a haven you'll be proud to call home. As you enter through the grand two-story Foyer, adorned with freshly refinished hardwood floors and columns exuding timeless charm, you're greeted with an immediate sense of warmth and sophistication. Entertain in style in the spacious Dining Room, where tray ceilings and floor-to-ceiling windows frame every gathering with elegance. The adjacent Sitting Room beckons with its refined ambiance, featuring hardwood floors, stunning bay windows, and graceful columns that add a touch of sophistication. The heart of the home lies in the gourmet Kitchen, where culinary dreams come to life against a backdrop of brand new stainless steel appliances, granite countertops, and sleek white subway tile backsplash. Every detail has been thoughtfully designed for both beauty and functionality. Flow seamlessly into the Morning Room, where hardwood floors and recessed lighting create an inviting atmosphere for casual dining and relaxation. The open-concept Living Room beckons with its expansive windows offering breathtaking views of the lush backyard, while the decorative fireplace adds a cozy touch. Escape to the Sunroom, a serene retreat bathed in natural light and offering panoramic views of the landscaped grounds. With vaulted ceilings and a glass door leading out to the deck, this space invites you to unwind and soak in the beauty of nature. Step into peace and serenity with this stunning Family Room, a true oasis within the home. Recently refinished hardwood floors and fresh paint create an atmosphere of timeless elegance, while eight expansive windows flood the space with natural light, offering breathtaking views of the lush evergreen trees and vibrant foliage that surrounds the property. With its vaulted ceiling and tranquil ambiance, this Family Room is the epitome of relaxation. Sellers spared no expense in extending this space, creating a room that is both spacious and inviting, with ample room for entertaining or simply unwinding after a long day. Also found on the main level lies a first-floor Bedroom, a rare and coveted feature that adds convenience and flexibility to the home. With its floor-to-ceiling bump-out bay window offering privacy and picturesque views, this Bedroom is a peaceful retreat unto itself. Recently refinished hardwood floors and fresh paint ensure a bright and welcoming atmosphere, while a ceiling fan with lights provides comfort and convenience. Retreat to the upper level, where the luxurious Primary Bedroom Suite awaits with its plush carpeting, ceiling fan, and TWO oversized walk-in closets. The spa-like Ensuite Bathroom boasts dual sinks, a deep soaking tub, and a separate glass-enclosed shower for ultimate relaxation. Three additional upstairs Bedrooms offer ample space for family, friends, and guests, each featuring brand new carpeting, fresh paint, ceiling fans, and generous closets. A second Full Bathroom upstairs ensures convenience and comfort for all. The fully finished Basement provides endless possibilities for recreation and relaxation, with a Media Room perfect for movie nights, a large Bonus Room ideal for a home gym or office, and a Full Bathroom for added convenience. Outside, the expansive Deck beckons for alfresco dining and entertaining, overlooking the meticulously landscaped yard with fruit and nut-bearing trees, lush greenery, and vibrant flowers. Located on a quiet cul-de-sac in the sought-after Braemar community, this home offers an unparalleled lifestyle with amenities including pools, tennis courts, basketball courts, pickleball courts, playgrounds, and walking trails, all within easy reach of shopping, dining, and entertainment options.
- Type:
- Single Family
- Sq.Ft.:
- 3,366
- Status:
- Active
- Beds:
- 3
- Lot size:
- 0.13 Acres
- Year built:
- 2003
- Baths:
- 3.00
- MLS#:
- VAPW2066870
- Subdivision:
- Dunbarton
ADDITIONAL INFORMATION
Welcome Home! Come fall in love with this meticulously maintained home in sought Dunbarton. Featuring main level living at it's finest. The main level offers a formal living room formal dining room and an open concept kitchen, breakfast nook, family room area, great for entertaining. Steps off your kitchen is your back deck where you can relax with a good book, enjoy a cup of coffee or evening drink. Finishing off the main level is your spacious master bedroom with master bath and soaking tub, great for relaxation as well as a second bedroom and full bath! Downstairs is an open canvas ready for you to make your own with a spacious bedroom and full bath. A perfect place to make memories of a lifetime.
$899,990
12209 Sedge Street Bristow, VA 20136
- Type:
- Single Family
- Sq.Ft.:
- 4,438
- Status:
- Active
- Beds:
- 5
- Lot size:
- 0.22 Acres
- Year built:
- 2020
- Baths:
- 6.00
- MLS#:
- VAPW2068934
- Subdivision:
- Avendale Woodland Grove
ADDITIONAL INFORMATION
Welcome to 12209 Sedge Street! This multi-generational home has been meticulously cared for, and is nestled on a cul-de-sac street within the Avendale Community. Built in 2020, there is nothing standard about this home and offers many conveniences that makes it move in ready. Some upgrades include: entryway niche for shoes, recessed lighting throughout all three levels, luxury vinyl plank flooring on main level and upper hallway, hardwood upper and lower stairs, custom lighting, custom built en-suite bathroom in upper level bedroom, newly constructed portico above front door, neutral paint throughout, all new carpeting, and a large garage that fits two SUVs with nook and shelving. The main level offers a flex room with built-in bookshelves and sliding glass doors for some privacy, a large formal dining room, dedicated space for a butlerâs pantry, main level bedroom with a private full bath and a walk-in closet, custom powder room, large family room, sunroom extension, mudroom, and a gourmet kitchen with stainless appliances, large island, double oven, gas cooktop, granite countertops, brand new backsplash, modern cabinetry, and two pantries. The gorgeous wood stairs leads to a spacious upper level which includes, brand new carpeting in all bedrooms, customized large closets featuring closet systems, recessed lighting (to include pre-wiring for ceiling fans), and laundry room featuring a sink and oversized washer and dryer. Generous sized primary bedroom comprises of a sitting room with plenty of windows and two walk-in closets. Primary bathroom is uniquely designed which includes two private vanities and lavatories which meet in the middle to a sliding glass enclosed tiled walk-in shower. Open concept lower level features a large game room (already pre-wired for a wall TV) and custom half bath. Unfinished area can be used for storage or built out to include a full bath. Just like the interior doesnât disappoint, neither does the exterior. Large backyard offers a vinyl fence, composite deck and a stone patio with benched seating and lighting; ready for summer grilling! Well maintained lawn includes custom landscaping, planted trees, and new mulch. Neighborhood features walking trails, playground, dog park and low HOA fees! What more can you ask for!!
- Type:
- Single Family
- Sq.Ft.:
- 5,128
- Status:
- Active
- Beds:
- 5
- Lot size:
- 0.23 Acres
- Year built:
- 2006
- Baths:
- 4.00
- MLS#:
- VAPW2068872
- Subdivision:
- Victory Lakes
ADDITIONAL INFORMATION
Welcome to your multi-generational dream home! This large and tastefully appointed Kentbury model has an incredible and unique layout that is sure to please everyone. It is as elegant as it is practical. A spacious second primary bedroom is conveniently located on the main level where guests or family members can enjoy privacy and comfort without having to navigate stairs! Also on the main level is a dedicated office, powder room, dining room, large family room, and gourmet kitchen with corian counters, beautiful maple cabinetry, and a large butler's pantry. The well maintained wood floors provide warmth and easy maintenance. Each of the generously sized bedrooms on the top level connect to an amazing large second family room/loft area that can be used for movies, studying, exercise, video games, arts and crafts, reading, relaxing or all of the above! A hall bath and the laundry room are also connected to the loft. The huge primary bedroom has two walk in closets and a luxurious spa-like bathroom. Brand new carpet has just been installed on the entire upper level. The sprawling basement has great space for all of your favorite activities. It includes a double wide walk-up staircase, a full bath rough-in, and a huge storage area. You'll love the fully fenced back yard that comes complete with a beautiful and low maintenance Trex deck, a patio, and a like-new lightly used hot tub! Keeping the grass lush is easy with the in-ground sprinkler system. All of the big ticket items in the home have been replaced. New windows 2023, two new complete HVAC systems installed in 2019 & 2021, new roof 2018, new water heater 2023, new double ovens 2022, new sliding glass door 2023. Conveniently located in the heart of the coveted Victory Lakes community, this property provides easy access to amenities and attractions, making it the perfect place to call home. Don't miss out on the opportunity to experience the spacious comfort of this incredible property â schedule your showing today! Click on the video camera icon at the top of your screen to see the walk through video! Close to shopping, dining, movie theater, major roadways, and commuter rail.
$720,000
9051 Cottage Loop Bristow, VA 20136
- Type:
- Single Family
- Sq.Ft.:
- 3,267
- Status:
- Active
- Beds:
- 4
- Lot size:
- 0.24 Acres
- Year built:
- 1994
- Baths:
- 4.00
- MLS#:
- VAPW2067452
- Subdivision:
- Foxborough
ADDITIONAL INFORMATION
Offer Deadline 8pm 4/15 Welcome to 9051 Cottage Loop, Bristow, VA 20136. This charming residence boasts 4 bedrooms and 3.5 baths, offering ample space for comfortable living. Step outside to the fenced backyard, perfect for entertaining guests or enjoying quiet evenings under the stars. The front yard exudes curb appeal, reflecting the pride of ownership and meticulous maintenance. With three levels including a finished basement with a walk-up, this home provides versatility and functionality for modern living. Don't miss the opportunity to make this lovely property yours! Hot tub conveys as is not currently running was in working order last year. Needs repair. Seller will require at least a 30 day post occupancy. Please see document section for an upgrades list and information on making an offer sheet.
- Type:
- Single Family
- Sq.Ft.:
- 3,008
- Status:
- Active
- Beds:
- 3
- Lot size:
- 0.13 Acres
- Year built:
- 2024
- Baths:
- 3.00
- MLS#:
- VAPW2068652
- Subdivision:
- None Available
ADDITIONAL INFORMATION
Brand New Home in a Brand New Community now under construction for Fall move in!! This Picasso floorplan offers the perfect spaces space for gathering, relaxing, and entertaining. The kitchen is loaded with Gourmet Stainless Steel Appliances, and your choice of quartz counters and cabinets. The family room has added windows providing an abundance of natural light and is open the kitchen and dining area. At the rear of the home, a screened in porch has been added for an additional relaxation space as it faces the mature trees in the back! The spacious primary suite is also in the rear of the home and features two closets, and large en suite with dual vanity sinks, linen closet, and shower with shower seat and frameless door. Additional highlights of this main level include two secondary bedrooms, full bath, a large laundry room and a 2-car garage. The Lower Level with 9' ceilings also has a finished Rec Room and Full Bath for extra living space. Located within The Crest at Linton Hall, a new Brookfield Residential community for adults that are 55 or better! Community includes 2 pickleball courts, bocce, horseshoe pit, community garden, covered outdoor kitchen with seating area plus a paved trail to Broad Run Regional trail system! Closing cost assistance is available! Be one of the firsts to call The Crest at Linton Hall, home! Photos are of a similar home and to show floorplan only as home is still under construction
- Type:
- Single Family
- Sq.Ft.:
- 2,916
- Status:
- Active
- Beds:
- 4
- Lot size:
- 0.07 Acres
- Year built:
- 2004
- Baths:
- 5.00
- MLS#:
- VAPW2067908
- Subdivision:
- Braemar Ph 4
ADDITIONAL INFORMATION
Unfortunately, buyers financing fell through, their loss will hopefully be someone elses gain. Home appraised for for over 700k. Welcome to this stunning gem nestled in the highly sought-after Braemar neighborhood! This generously proportioned residence offers an effortless blend of style, comfort, and functionality. Step inside to be greeted by gleaming hardwood floors, a tastefully designed open-concept kitchen featuring 42" cabinets and stainless steel appliances, and an inviting layout that seamlessly accommodates both day-to-day living and sophisticated entertaining. The main level also features a convenient powder. Ascend to the upper level to find four generously-sized bedrooms, including a luxurious primary suite that boasts ample space for a king-sized bed, a cozy seating area, dual walk-in closets, and a spa-like en-suite bathroom with a soothing soaker tub. The laundry room is conveniently located on the same floor, simplifying your daily routine. The lower level offers a spacious recreation room and an invaluable in-law suite, perfect for hosting family or guests. Storage is aplenty in this lovely home, and the oversized two-car garage is ready to accommodate all your prized possessions. Indulge in the fantastic community amenities, including swimming pools and high-speed internet, while enjoying the convenience of nearby commuter options, grocery stores, shopping centers, and entertainment venues. Don't miss the chance to make this beautiful house your new home!
$850,000
9746 Lennice Way Bristow, VA 20136
- Type:
- Single Family
- Sq.Ft.:
- 4,692
- Status:
- Active
- Beds:
- 5
- Lot size:
- 0.19 Acres
- Year built:
- 2002
- Baths:
- 4.00
- MLS#:
- VAPW2066636
- Subdivision:
- Braemar
ADDITIONAL INFORMATION
This home is stunning! From the hand scraped hardwood floors to the custom built ins and glamorous kitchen, no detail has been overlooked. The top level features a large primary bedroom with sitting area, two walk in closets, three generously sized secondary bedrooms and a cute hall bathroom. The main level has a combo living/dining room, a dedicated office, huge family room, gourmet kitchen with granite counters, sleek black stainless steel appliances, and a large walk-in pantry! Expansive walk out basement with fresh new carpet and paint has space for a bar, a playroom, home gym, theater, game room or anything else you can imagine. There are also two storage closets, a large bedroom, and a dual entry full bathroom. Outside, you will love the low maintenance composite deck with canopy. The fully fenced beautifully manicured lawn comes with an in-ground sprinkler system. All HVAC systems and roof replaced 2017, water heater replaced 2020. This stately home is completely turn key and has been lovingly and impeccably maintained. It will go fast! Check out the video walk through tour by clicking on the video camera icon at the top of the screen! Close to schools, shops, dining, major roadways and commuter rail.
- Type:
- Single Family
- Sq.Ft.:
- 1,313
- Status:
- Active
- Beds:
- 2
- Lot size:
- 0.13 Acres
- Year built:
- 2024
- Baths:
- 2.00
- MLS#:
- VAPW2063930
- Subdivision:
- None Available
ADDITIONAL INFORMATION
This Brand New Versailles villa at The Crest at Linton Hall, a community for persons 55+, offers luxury low-maintenance living with 2 bedrooms, 2 bathrooms, and an attached 1-car garage all on one level and is under construction for move in this Spring! Enter the inviting front porch of this home, where you can relish the finest aspects of outdoor living. Upon entering the home you are greeted with a secondary bedroom with en suite bath- perfect for a guest room or home office. The main level offers everything you need on one level- with an alternate layout open concept plan with the dining room and great room open to the modern kitchen. The kitchen boasts Carrara Morro quartz countertops, stainless steel appliances, upgraded light grey subway tile, and upgraded white shaker style cabinetry. Additionally, there is a concrete patio at the rear of the main level, further expanding your outdoor living experience. The primary suite, situated in the rear of the home, offers ample space, complete with an en suite bathroom with a shower with a seat, a double vanity, and two large walk-in closets. Located within The Crest at Linton Hall, a new Brookfield Residential community for adults that are 55 or better! Community includes 2 pickleball courts, bocce, horseshoe pit, community garden, covered outdoor kitchen with seating area plus a paved trail to Broad Run Regional trail system! Closing cost assistance is available!
- Type:
- Townhouse
- Sq.Ft.:
- 1,942
- Status:
- Active
- Beds:
- 3
- Lot size:
- 0.06 Acres
- Year built:
- 2005
- Baths:
- 4.00
- MLS#:
- VAPW2057722
- Subdivision:
- Pembrooke/Victory Lakes
ADDITIONAL INFORMATION
Assumable VA Loan At 4.25... Luxury Water View 2 Car Garage End Townhouse Backing To Pond With Amazing Water Views. This bright and open home boasts a large main level and a master suite with scenic pond views. New roof 2023. Located in the Great Victory Lakes Community with amenities and pools. A commuterâs dream- located near 66, commuter lots and commuter rail. Nearby Virginia Gateway offers Great shopping, dining and more... Must qualify to assume and take over VA eligibility.
$509,990
Linton's Ford Lane Bristow, VA 20136
- Type:
- Single Family
- Sq.Ft.:
- 1,313
- Status:
- Active
- Beds:
- 2
- Lot size:
- 0.13 Acres
- Baths:
- 2.00
- MLS#:
- VAPW2058390
- Subdivision:
- None Available
ADDITIONAL INFORMATION
Build this Brand New Versailles Villa in a Brand New Community and be one of the firsts that make The Crest at Linton Hall the place to call home in a quaint community for persons 55 year old or better!! The Versailles offers real comfort on one level and makes entertaining easy with the kitchen open on one side to the great room and the other to the dining room. The standard L-shape kitchen includes an eating bar with the option to add an island. The entrance to the large primary suite is located towards the back of the home and includes two closets and en suite with shower. The main level also features a secondary bedroom and full bath with hall entrance, and laundry room off the 1-car garage. The main level of this home also has an alternate layout with the kitchen in the rear of the home including a large island and open to the dining and great room. Located within The Crest at Linton Hall, a new Brookfield Residential community for adults that are 55 or better! Community includes 2 pickleball courts, bocce, horseshoe pit, community garden, covered outdoor kitchen with seating area plus a paved trail to Broad Run Regional trail system! Closing cost assistance is available!
$584,990
Maurus Crown Place Bristow, VA 20136
- Type:
- Single Family
- Sq.Ft.:
- 2,330
- Status:
- Active
- Beds:
- 3
- Lot size:
- 0.13 Acres
- Year built:
- 2024
- Baths:
- 3.00
- MLS#:
- VAPW2056058
- Subdivision:
- None Available
ADDITIONAL INFORMATION
Build this Brand New Chappelle Villa in a Brand New Community and be one of the firsts that make The Crest at Linton Hall the place to call home! The Chappelle II is a low- maintenance villa that boasts an open concept design. The heart of the home is on the main level with a u-shaped kitchen with a peninsula open to the dining and great room. The kitchen can alternatively be set up with a center large eating bar island that is open to the dining and great room as well. Expand the living space to the outdoors by adding an optional patio off the rear of the great room. Additionally, the main level has a built-in desk, pantry, powder room, coat closet, and large laundry room off the 2-car garage. Located on the main level is a large primary suite featuring two closets and en suite with a shower and shower seat. Alternatively, you can add a soaking tub to the main level primary bathroom. The upper level features two secondary bedrooms, full bath, a large loft, and den but has many options for you to personalize to fit your needs. Options include a large finished storage room, guest suite with en suite, additional full bathroom for bedroom 3, and an alternate layout. The optional alternate layout features a dual primary suite with a sitting room and large en suite and a guest suite with en suite. Located within The Crest at Linton Hall, a new Brookfield Residential community for adults that are 55 or better! Community includes 2 pickleball courts, bocce, horseshoe pit, community garden, covered outdoor kitchen with seating area plus a paved trail to Broad Run Regional trail system! Closing cost assistance is available!
- Type:
- Single Family
- Sq.Ft.:
- 1,792
- Status:
- Active
- Beds:
- 3
- Lot size:
- 0.13 Acres
- Year built:
- 2023
- Baths:
- 2.00
- MLS#:
- VAPW2055736
- Subdivision:
- None Available
ADDITIONAL INFORMATION
Build this Brand New Home in a Brand New Community and be one of the firsts that make The Crest at Linton Hall the place to call home! The Monet has everything you want, all on one level! The kitchen is loaded with Stainless Steel Appliances, your choice of cabinets and granite counters. The family room is open to the kitchen and dining area. At the rear of the home, you can add a sunroom or a screened in porch! The spacious primary suite is also in the rear of the home and features two generous walk in closets, and large en suite with dual vanity sinks, linen closet, and shower with shower seat. Additional highlights of this main level include two secondary bedrooms, full bath, a large laundry room and a 2-car garage. Add an additional 2nd level or finish the Lower Level for extra living space! Located within The Crest at Linton Hall, a new Brookfield Residential community for adults that are 55 or better! Community includes 2 pickleball courts, bocce, horseshoe pit, community garden, covered outdoor kitchen with seating area plus a paved trail to Broad Run Regional trail system! Closing cost assistance is available!
© BRIGHT, All Rights Reserved - The data relating to real estate for sale on this website appears in part through the BRIGHT Internet Data Exchange program, a voluntary cooperative exchange of property listing data between licensed real estate brokerage firms in which Xome Inc. participates, and is provided by BRIGHT through a licensing agreement. Some real estate firms do not participate in IDX and their listings do not appear on this website. Some properties listed with participating firms do not appear on this website at the request of the seller. The information provided by this website is for the personal, non-commercial use of consumers and may not be used for any purpose other than to identify prospective properties consumers may be interested in purchasing. Some properties which appear for sale on this website may no longer be available because they are under contract, have Closed or are no longer being offered for sale. Home sale information is not to be construed as an appraisal and may not be used as such for any purpose. BRIGHT MLS is a provider of home sale information and has compiled content from various sources. Some properties represented may not have actually sold due to reporting errors.
Bristow Real Estate
The median home value in Bristow, VA is $615,000. The national median home value is $219,700. The average price of homes sold in Bristow, VA is $615,000. Bristow real estate listings include condos, townhomes, and single family homes for sale. Commercial properties are also available. If you see a property you’re interested in, contact a Bristow real estate agent to arrange a tour today!
Bristow Weather
