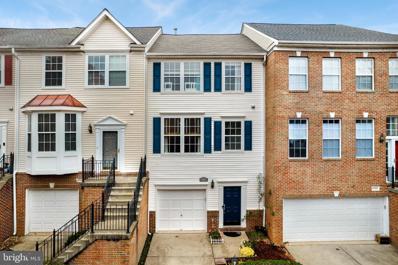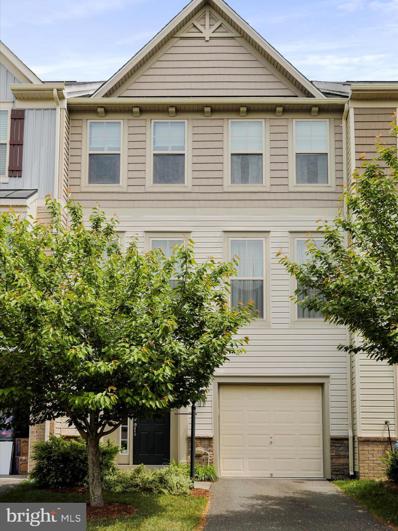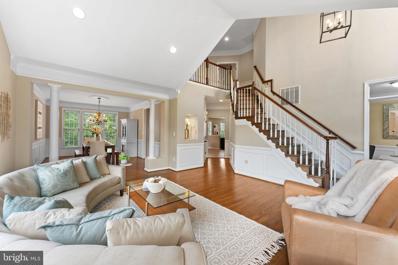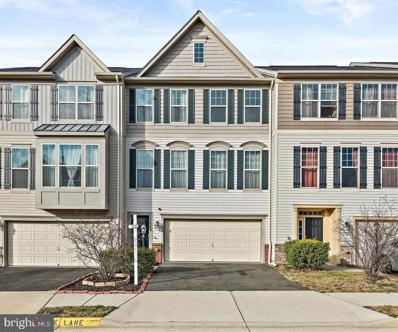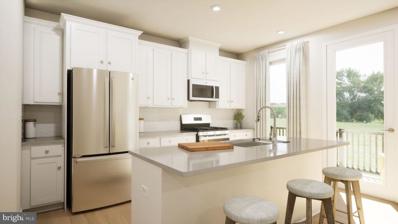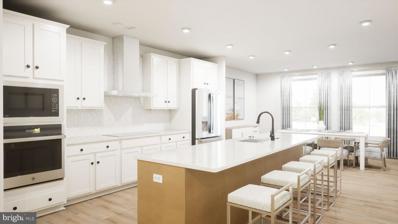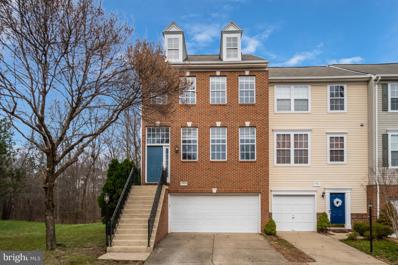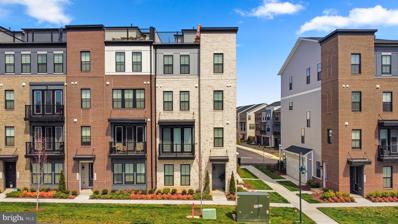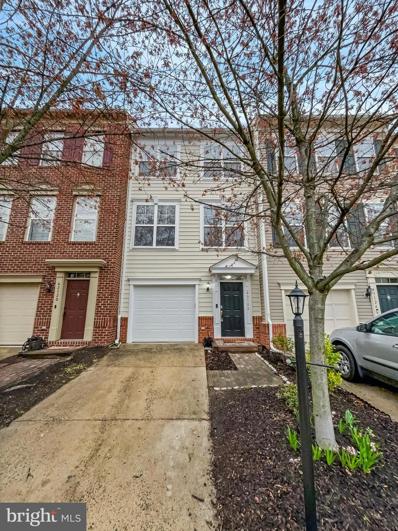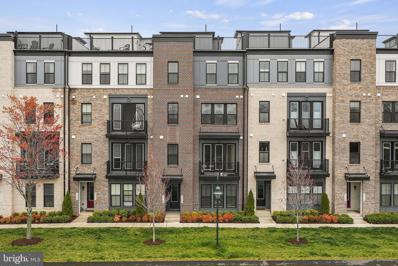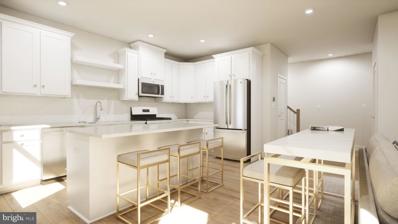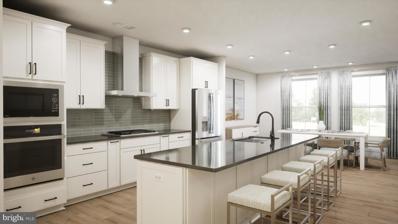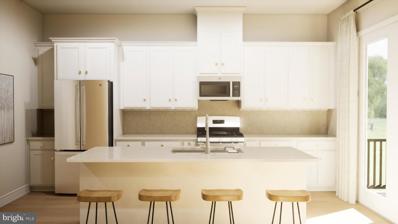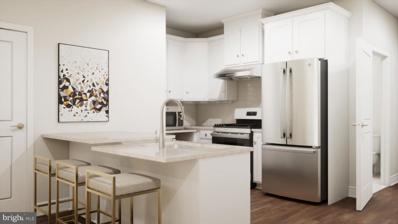Broadlands VA Homes for Sale
- Type:
- Single Family
- Sq.Ft.:
- 2,124
- Status:
- NEW LISTING
- Beds:
- 3
- Lot size:
- 0.04 Acres
- Year built:
- 1999
- Baths:
- 4.00
- MLS#:
- VALO2069096
- Subdivision:
- Broadlands
ADDITIONAL INFORMATION
Gorgeously RENOVATED townhome with 3 level bump out in sought after Broadlands Community! 3 bedrooms, 2 full and 2 half baths, and 1 car garage with SO MANY UPDATES! Entry level leads to walk out lower level with an open recreation room with cool sliding barn doors partitioning a work space in the rear. Walk out to the privacy of your own patio and fenced backyard! On the second floor/main level, beautiful hardwood floors throughout, living and dining room, leading to a renovated and classic kitchen (newer black quartz counters and backsplash) with brand new kitchen floors, center island, eat-in/breakfast area, along with gorgeously renovated powder room, as well as family room with cozy fireplace! This level also leads to a nice deck to enjoy the outdoors. Third level has a luxuriously renovated primary bathroom (frameless shower, quartz counters on modern vanity, wall tiles all the way to the top) and hall bathroom that's both modern, classic, and beautiful. The primary bedroom is spacious and the secondary bedrooms offer high cathedral ceilings. Owner has made many improvements in the last few years such as the renovated kitchen, all bathrooms, roof replaced only 4.5 years ago, HVAC replaced just 5 years ago, newer upstairs LVP flooring, 2 sets of oak stairs, and added crown molding in kitchen and all bathrooms! Amazing home with great updates - MOVE IN READY - in an amenity rich community (pool, tennis courts, basketball courts, clubhouse, fitness room, lots of jogging/walking trails), as well as a fantastic location â close to the Ashburn Metro, stores, shops and restaurants, the Dulles Greenway, Dulles Toll Road, and just 15 min to Dulles International Airport!
- Type:
- Single Family
- Sq.Ft.:
- 2,412
- Status:
- Active
- Beds:
- 3
- Lot size:
- 0.04 Acres
- Year built:
- 2012
- Baths:
- 4.00
- MLS#:
- VALO2069922
- Subdivision:
- Alexanders Chase
ADDITIONAL INFORMATION
Welcome to your new home in the highly desirable Alexander's Chase subdivision! This stunning 3-level townhome offers a perfect blend of comfort and convenience. On the main level, you'll find a spacious kitchen complete with a breakfast area and dining space, ideal for entertaining guests. Also on this level is a convenient half bath for guests and a cozy living room. Step out from the breakfast area onto your spacious deck, providing ample space for outdoor enjoyment. The 3rd level provides 3 bedrooms, the primary bedroom includes an en suite bathroom featuring a soaking tub, double vanity, and tiled shower. An additional full bath serves the other 2 bedrooms, ensuring convenience for everyone. Downstairs, the basement level offers a second living area, a half bathroom, and a 1-car garage. The basement living room provides direct access to the patio and fenced yard, offering additional outdoor space to entertain. Roof was replaced in 2023.
$1,216,000
22106 Whisperhill Court Broadlands, VA 20148
- Type:
- Single Family
- Sq.Ft.:
- 5,074
- Status:
- Active
- Beds:
- 4
- Lot size:
- 0.24 Acres
- Year built:
- 2005
- Baths:
- 5.00
- MLS#:
- VALO2068562
- Subdivision:
- Broadlands South
ADDITIONAL INFORMATION
Welcome to the Sinclair model w/over 5000 sqft of living, a cherished treasure in Broadlands South and one of my favorite models in the community! With versatile living spaces and charming details throughout, this home offers the perfect blend of comfort and luxury. Step inside to find vaulted ceilings bathing the living and dining areas in natural light, creating an inviting atmosphere for gatherings. The gourmet-style kitchen, seamlessly connected to the family room, is the heart of the home, ideal for both daily living and entertaining. Find peace and focus in the formal office with French doors and a transom window, while upstairs, the primary bedroom offers a serene retreat with its ensuite bath and ample closet space. Every secondary bedroom boasts of a bathroom, ensuring comfort for all. Downstairs, the lower level provides additional versatility with a wet bar, media room, and more. Nestled on a tranquil cul-de-sac, enjoy the beauty of mature trees and outdoor living on the deck and patio. Experience the simplicity of luxury living with the Sinclair model â welcome home! Upper unit HVAC replaced in 2018, newer W/D and double oven 23', EV charger installed, 75-gallon water heater. Gutters and Roof replaced in 2020. Seller needs a Post-Occupancy to July 6, 2024, with a 30-day or less settlement.
- Type:
- Single Family
- Sq.Ft.:
- 2,880
- Status:
- Active
- Beds:
- 4
- Lot size:
- 0.05 Acres
- Year built:
- 2011
- Baths:
- 4.00
- MLS#:
- VALO2069422
- Subdivision:
- Alexanders Chase
ADDITIONAL INFORMATION
Beautiful and lovely 4-bedroom, 3.5 baths, 2-car garage townhome in Broadlands and 20148 zip code! Tons of space including a 3-level bump out and main-level office. This townhome has great space and includes a main-level office, open floor plan with Gourmet Kitchen, newer stainless appliances, and granite countertops. Walk-out basement with a separate bedroom and full bathroom. Hardwood floor throughout the main level. Newer roof. Large deck that backs to wooded area off of dining room. Very bright house with lots of natural light. Spacious laundry room on the top level. Great layout. So much to love here. Make it yours!
- Type:
- Single Family
- Sq.Ft.:
- 2,246
- Status:
- Active
- Beds:
- 3
- Year built:
- 2024
- Baths:
- 3.00
- MLS#:
- VALO2069364
- Subdivision:
- Demott & Silver
ADDITIONAL INFORMATION
Donât miss this opportunity to own your dream home! This brand-new incredible TOWNHOME-STYLE CONDOMINIUM by Van Metre Homes at DEMOTT & SILVER is available for you to call home SEPTEMBER 2024! Spanning 2,246 finished square feet across 4 levels, the PRESCOTT II floorplan offers an unparalleled blend of sophistication and convenience. As you step inside, natural light floods the main level, illuminating the expansive great room and the elegant rear-set kitchen, complete with upgraded cabinets, tile backsplash, quartz countertops, and stainless-steel appliances. Upstairs, the lavish primary suite awaits, boasting a large walk-in closet and a spa-like 5-piece bathroom complete with double sinks, an attractive soaking tub, and an oversized frameless shower enclosure with a built-in seat, a place to rejuvenate and prepare for the day's adventures or to unwind as evening falls. The top-level features two additional bedrooms and a full bathroom, while the lower level welcomes you with a gracious foyer and mudroom, providing seamless access to your one-car private garage. But that is not all! Picture yourself soaking in breathtaking sunsets and entertaining guests on the stunning roof terrace! This meticulously designed home combines the spaciousness of a townhome with the low-maintenance ease of condominium living. And being a new build, your home is constructed to the highest energy efficiency standards, comes with a post-settlement warranty, and has never been lived in before! This home is truly a must-see, promising comfort, style, and quality. Schedule your appointment today and make your dream home a reality! ----- Discover Demott & Silver, Van Metreâs exceptional community of townhomes and townhome-style condominiums nestled within the master-planned Broadlands community. This sought-after neighborhood offers unparalleled convenience with walking distance access to Metroâs Silver Line and the areaâs most desirable amenities. Residents relish in a host of top-notch amenities across Broadlands, including a clubhouse, fitness center, three pools, tennis courts, vast green spaces, and extensive hiking and biking trails. With shopping, restaurants, Metroâs Ashburn Station, a bus stop, and nearby commuter routes at your fingertips, Demott & Silver is set to become the epitome of a superior community in Broadlands. ----- Take advantage of closing cost assistance by choosing Intercoastal Mortgage and Walker Title. ----- Other homes sites and delivery dates may be available. ----- Pricing, incentives, and homesite availability are subject to change. Photos are used for illustrative purposes only. For details, please consult a Community Experience Team.
- Type:
- Townhouse
- Sq.Ft.:
- 2,701
- Status:
- Active
- Beds:
- 3
- Lot size:
- 0.07 Acres
- Year built:
- 2024
- Baths:
- 4.00
- MLS#:
- VALO2069362
- Subdivision:
- Demott & Silver
ADDITIONAL INFORMATION
Say hello to your new dream home! This END-UNIT TOWNHOME by Van Metre Homes at DEMOTT & SILVER is currently under construction and ready to move in AUGUST 2024! Move into luxury living with the ALDWYCH II floorplan, boasting 2,701 finished square feet across three exquisite levels. This refined residence features three bedrooms, two full bathrooms, and two half bathrooms, complemented by a considerably large rear deck. As you enter the home, be greeted by 9 ft. high ceilings, solid oak stairs, and luxury vinyl plank flooring that redefine modern homeownership. Ascend the main stairs and enjoy the master-crafted open floor plan with highlights such as a convenient pocket study, fireplace-lit great room, and a beautiful kitchen, the centerpiece of the home. Revel in the elegance of upgraded cabinets, quartz countertops, modern stainless-steel appliances, and a central kitchen island creating a stylish and functional hub for cooking and entertaining. On the upper level, discover an impressive primary suite boasting a large walk-in closet and a luxurious 4-piece bathroom appointed with double sinks and a spacious frameless shower with a built-in seat. Two additional bedrooms, another full bath, and a convenient upstairs laundry room round out this level. Downstairs, the ground floor reveals a generously sized multipurpose recreational room and a family foyer, facilitating seamless internal access from the front-load, two-car finished garage. Being a new build, your home is constructed to the highest energy efficiency standards, comes with a post-settlement warranty, and has never been lived in before! Don't miss out on the opportunity to make this exceptional townhome your own. Schedule your appointment today! ----- Discover Demott & Silver, Van Metreâs exceptional community of townhomes and townhome-style condominiums nestled within the master-planned Broadlands community. This sought-after neighborhood offers unparalleled convenience with walking distance access to Metroâs Silver Line and the areaâs most desirable amenities. Residents relish in a host of top-notch amenities across Broadlands, including a clubhouse, fitness center, three pools, tennis courts, vast green spaces, and extensive hiking and biking trails. With shopping, restaurants, Metroâs Ashburn Station, a bus stop, and nearby commuter routes at your fingertips, Demott & Silver is set to become the epitome of a superior community in Broadlands. ----- Take advantage of closing cost assistance by choosing Intercoastal Mortgage and Walker Title. ----- Other homes sites and delivery dates may be available. ----- Pricing, incentives, and homesite availability are subject to change. Photos are used for illustrative purposes only. For details, please consult a Community Experience Team.
- Type:
- Townhouse
- Sq.Ft.:
- 2,238
- Status:
- Active
- Beds:
- 3
- Lot size:
- 0.06 Acres
- Year built:
- 1999
- Baths:
- 4.00
- MLS#:
- VALO2067390
- Subdivision:
- Broadlands
ADDITIONAL INFORMATION
Introducing an exquisite townhouse nestled in the coveted neighborhood of Broadlands, offering the perfect blend of luxury and comfort. This immaculate residence boasts a new roof installed in 2024, freshly painted interiors, and upgraded light fixtures, ensuring a modern and inviting ambiance throughout. Elegant hardwood flooring graces the main level, leading to an inviting gourmet kitchen featuring a spacious center island, stainless steel appliances, and ample cabinet storage. Upstairs, the primary suite provides a serene retreat, complemented by two additional bedrooms sharing a well-appointed hall bath. Enjoy the tranquility of the surrounding lush trees from the deck accessible directly from the kitchen, creating an ideal space for alfresco dining or relaxation. The expansive side yard offers added privacy, perfect for outdoor gatherings or leisurely strolls. Descend to the lower level where a cozy fireplace beckons, creating a warm and inviting atmosphere in the spacious living area. This level also features a convenient half bath and offers seamless access to a charming brick patio, perfect for enjoying the serene outdoor surroundings. With its desirable features, including a new roof, new HVAC 2020, hardwood floors, gourmet kitchen, and outdoor living spaces overlooking the woods, this townhouse presents a rare opportunity for discerning buyers seeking the epitome of modern comfort and style in an idyllic Broadlands location. Don't miss the chance to make this exquisite property your new home.
- Type:
- Townhouse
- Sq.Ft.:
- 2,544
- Status:
- Active
- Beds:
- 3
- Year built:
- 2022
- Baths:
- 3.00
- MLS#:
- VALO2067704
- Subdivision:
- Demott & Silver
ADDITIONAL INFORMATION
Price improvement!! Don't wait to build -- move right into this gorgeous townhome-style condo completed in 2023! Located on a desirable corner lot, enjoy an outdoor rooftop terrace with breathtaking views, perfect for your summer entertaining. The chef's kitchen features beautiful white quartz countertops, a gas stove, large island, stainless steel GE appliances, a modern herringbone backsplash, sizable pantry, and an upgraded under-mount sink. The open floor plan seamlessly combines living and dining areas with modern luxury vinyl plank flooring, and opens onto a private balcony, perfect for your morning coffee. One flight up, the lavish primary suite awaits with its large walk-in closet and a spa-like bathroom with a soaking tub and frameless shower. The washer and dryer are conveniently located on this level as well. From there, take the stairs up to the two secondary bedrooms on their own level, each with large closets, and a full bathroom with tub shower. The entry level foyer is the perfect place to welcome guests or access your single-car garage. Rest assured knowing all systems and appliances are less than two years old! Enjoy all the amenities of living in Broadlands, plus easy access to shopping, dining, coffee shops, the Ashburn Station metro (Silver Line), and the Greenway. Welcome home!
- Type:
- Single Family
- Sq.Ft.:
- 1,862
- Status:
- Active
- Beds:
- 3
- Lot size:
- 0.04 Acres
- Year built:
- 1999
- Baths:
- 3.00
- MLS#:
- VALO2068068
- Subdivision:
- Broadlands
ADDITIONAL INFORMATION
Step into this inviting home with a natural color palette that creates a warm and welcoming atmosphere. The kitchen features a center island and a nice backsplash, perfect for enjoying meals and entertaining. The master bedroom boasts a walk-in closet for all your storage needs. With other rooms for flexible living space, you can easily customize to fit your lifestyle. The primary bathroom includes double sinks and good under sink storage. Don't miss out on this opportunity to enjoy Fresh Interior Paint and make this house your home.
- Type:
- Single Family
- Sq.Ft.:
- 2,336
- Status:
- Active
- Beds:
- 3
- Year built:
- 2022
- Baths:
- 4.00
- MLS#:
- VALO2067740
- Subdivision:
- Demott & Silver
ADDITIONAL INFORMATION
Stunning Collier II model with Rooftop Terrace under 2 years old and better than new! Why wait for a new build when this impeccably maintained model is ready and waiting to welcome you home? This sought after floor plan features 4 levels of living space, a private rooftop terrace and a main level balcony both overlooking the parkland and is located in Broadlands newest community, Demott & Silver! Features include upgraded stainless-steel appliances, quartz countertops, luxury vinyl plank flooring, 9 feet ceilings on all levels, 1 car garage plus driveway. Close to shopping, restaurants, gym, Starbucks & so much more! Just 1 mile from Ashburn's Silver Line Metro stop and the Dulles Greenway! Excellent schools! Open House both Saturday & Sunday from 2-4pm.
- Type:
- Single Family
- Sq.Ft.:
- 2,056
- Status:
- Active
- Beds:
- 3
- Year built:
- 2024
- Baths:
- 4.00
- MLS#:
- VALO2067250
- Subdivision:
- Demott & Silver
ADDITIONAL INFORMATION
Come claim your opportunity to own this incredible home! This brand-new incredible TOWNHOME-STYLE CONDOMINIUM by Van Metre Homes at DEMOTT & SILVER is available for you to call home SEPTEMBER 2024! Nestled within the Broadlands community, this prestigious COLLIER II floorplan spans 2,056 finished square feet across 4 levels, offering an indulgent retreat with 3 bedrooms, 2 full and 2 half bathrooms complemented by a 1-car garage. Step inside and be greeted by an impeccably designed living space boasting 9-foot ceilings and sprawling luxury vinyl plank flooring, where the main level unfolds to reveal a great room adorned with a charming balcony and a forward-set, gourmet kitchen. This culinary haven boasts upgraded cabinets, quartz countertops, stainless-steel appliances, and a central island, setting the stage for culinary delights and cherished gatherings. Ascend to the upper level to discover a haven of relaxation in the impressive primary suite, boasting dual walk-in closets and a lavish 4-piece bathroom replete with double sinks and an oversized frameless shower enclosure featuring a built-in seatâan idyllic retreat for unwinding. Venture to the top level, where two additional bedrooms await alongside a well-appointed full bathroom, ensuring ample space for your needs and lifestyle. Meanwhile, the lower level beckons with a spacious, multipurpose rec room, a convenient half bathroom, and internal access to the private garageâoffering seamless functionality and ease of living. But that is not all! Embrace the allure of urban living with a touch of luxury as you entertain guests or savor tranquil moments on the breathtaking rooftop terrace, where panoramic vistas await. This designer-curated home offers the spaciousness of a townhome paired with the low-maintenance, easy lifestyle of a condominium. Being a new build, your home is constructed to the highest energy efficiency standards, comes with a post-settlement warranty, and has never been lived in before! Don't miss out on this fantastic opportunity to own a home that combines modern luxury, thoughtful design, & a prime location â all at an incredible price. Schedule your appointment today! ----- Discover Demott & Silver, Van Metreâs exceptional community of townhomes and townhome-style condominiums nestled within the master-planned Broadlands community. This sought-after neighborhood offers unparalleled convenience with walking distance access to Metroâs Silver Line and the areaâs most desirable amenities. Residents relish in a host of top-notch amenities across Broadlands, including a clubhouse, fitness center, three pools, tennis courts, vast green spaces, and extensive hiking and biking trails. With shopping, restaurants, Metroâs Ashburn Station, a bus stop, and nearby commuter routes at your fingertips, Demott & Silver is set to become the epitome of a superior community in Broadlands. ----- Take advantage of closing cost assistance by choosing Intercoastal Mortgage and Walker Title. ----- Other homes sites and delivery dates may be available. ----- Pricing, incentives, and homesite availability are subject to change. Photos are used for illustrative purposes only. For details, please consult a Community Experience Team.
- Type:
- Single Family
- Sq.Ft.:
- 2,722
- Status:
- Active
- Beds:
- 3
- Lot size:
- 0.05 Acres
- Year built:
- 2024
- Baths:
- 4.00
- MLS#:
- VALO2067244
- Subdivision:
- Demott & Silver
ADDITIONAL INFORMATION
Say hello to your new dream home! This TOWNHOME by Van Metre Homes at DEMOTT & SILVER is currently under construction and ready to move in JUNE 2024! Move into luxury living with the ALDWYCH II floorplan, boasting 2,722 finished square feet across three exquisite levels. This refined residence features three bedrooms, two full bathrooms, and two half bathrooms, complemented by a considerable rear deck. As you enter the home, be greeted by 9 ft. high ceilings, solid oak stairs, and luxury vinyl plank flooring that redefine modern homeownership. Ascend the main stairs and enjoy the master-crafted open floor plan with highlights such as a convenient pocket study, fireplace lit great room, and a beautiful gourmet kitchen, the centerpiece of the home. Revel in the elegance of upgraded cabinets, quartz countertops, modern stainless-steel appliances, and a central kitchen island creating a stylish and functional hub for cooking and entertaining. On the upper level, discover an impressive primary suite boasting a large walk-in closet and a luxurious 4-piece bathroom appointed with double sinks and a spacious frameless shower with a built-in seat. Two additional bedrooms, another full bath, and a convenient upstairs laundry room round out this level. Downstairs, the ground floor reveals a generously sized multipurpose recreational room and a family foyer, facilitating seamless internal access from the front-load, two-car finished garage with electric car charging capabilities. Being a new build, your home is constructed to the highest energy efficiency standards, comes with a post-settlement warranty, and has never been lived in before! Don't miss out on the opportunity to make this exceptional townhome your own. Schedule your appointment today! ----- Discover Demott & Silver, Van Metreâs exceptional community of townhomes and townhome-style condominiums nestled within the master-planned Broadlands community. This sought-after neighborhood offers unparalleled convenience with walking distance access to Metroâs Silver Line and the areaâs most desirable amenities. Residents relish in a host of top-notch amenities across Broadlands, including a clubhouse, fitness center, three pools, tennis courts, vast green spaces, and extensive hiking and biking trails. With shopping, restaurants, Metroâs Ashburn Station, a bus stop, and nearby commuter routes at your fingertips, Demott & Silver is set to become the epitome of a superior community in Broadlands. ----- Take advantage of closing cost assistance by choosing Intercoastal Mortgage and Walker Title. ----- Other homes sites and delivery dates may be available. ----- Pricing, incentives, and homesite availability are subject to change. Photos are used for illustrative purposes only. For details, please consult a Community Experience Team.
- Type:
- Single Family
- Sq.Ft.:
- 2,726
- Status:
- Active
- Beds:
- 3
- Year built:
- 2024
- Baths:
- 3.00
- MLS#:
- VALO2067174
- Subdivision:
- Demott & Silver
ADDITIONAL INFORMATION
Introducing one of the latest gems from Van Metre Homes â the BLUEMONT floorplan! Conveniently located and meticulously crafted, this brand-new incredible TOWNHOME-STYLE CONDOMINIUM by Van Metre Homes at DEMOTT & SILVER is currently under construction and ready to move in MAY 2024! Boasting 2,782 finished square feet across two levels and featuring 3 bedrooms and 2 full and 1 half bathrooms, this home offers a luxurious yet practical lifestyle. As you step inside, the main level beckons with a well-designed open floor plan starring 9-foot ceilings, an expansive great room, a private study, and the piece-de-resistanceâ a modern kitchen that exudes innovative elegance. Upgraded cabinets, quartz countertops, stainless-steel appliances, and wide luxury vinyl plank flooring adorn the kitchen, creating an inviting ambiance for both everyday living and entertaining. Ascend to the upper level and indulge in the lavish primary suite, complete with two walk-in closets and a luxurious 5-piece bathroom boasting dual sinks, an impressive soaking tub, and an oversized frameless shower. The two additional bedrooms and full bathroom and convenient upstairs laundry are perfectly suited to meet your needs and complement your lifestyle. Additionally, this residence includes an attached 1-car garage, providing both security and convenience for your vehicle. Experience the best of both worlds with this designer-curated home, which combines the spaciousness of a townhome with the low-maintenance, easy lifestyle of a condominium. And being a new build, your home is constructed to the highest energy efficiency standards, comes with a post-settlement warranty, and has never been lived in before! Don't miss your chance to elevate your living experience in this exceptional residence. Schedule your appointment today and make your dream home a reality! ----- Discover Demott & Silver, Van Metreâs exceptional community of townhomes and townhome-style condominiums nestled within the master-planned Broadlands community. This sought-after neighborhood offers unparalleled convenience with walking distance access to Metroâs Silver Line and the areaâs most desirable amenities. Residents relish in a host of top-notch amenities across Broadlands, including a clubhouse, fitness center, three pools, tennis courts, vast green spaces, and extensive hiking and biking trails. With shopping, restaurants, Metroâs Ashburn Station, a bus stop, and nearby commuter routes at your fingertips, Demott & Silver is set to become the epitome of a superior community in Broadlands. ----- Take advantage of closing cost assistance by choosing Intercoastal Mortgage and Walker Title. ----- Other homes sites and delivery dates may be available. ----- Pricing, incentives, and homesite availability are subject to change. Photos are used for illustrative purposes only. For details, please consult a Community Experience Team.
- Type:
- Single Family
- Sq.Ft.:
- 1,687
- Status:
- Active
- Beds:
- 3
- Year built:
- 2024
- Baths:
- 3.00
- MLS#:
- VALO2065848
- Subdivision:
- Demott & Silver
ADDITIONAL INFORMATION
Donât miss your chance to own your dream home! This brand-new incredible ACCESSIBLE TOWNHOME-STYLE CONDOMINIUM by Van Metre Homes at DEMOTT & SILVER is currently under construction and ready to move in MAY 2024! Step into luxury and accessibility with the WILLOWCROFT floorplan by Van Metre Homes. Boasting 1687 finished square feet across 2 levels, 3 bedrooms, and 3 full bathrooms, this accessible gem offers a seamless blend of comfort and style. As you enter, this thoughtfully designed residence welcomes you with an inviting open floor plan, featuring 9-foot ceilings, a combination great room, a full bathroom, and a kitchen that steals the show. Revel in the upgraded cabinets, quartz countertops, stainless steel appliances, and the wide luxury vinyl plank flooring, enhancing the contemporary appeal of the home. Ascend to the upper level and discover the epitome of relaxation in the impressive primary suite. Two walk-in closets and a luxurious 5-piece bathroom, complete with double sinks, an impressive soaking tub, and an oversized frameless shower with a built-in seat, offer a retreat-like experience. Two additional bedrooms, another full bath, and a convenient upstairs laundry room round out this level, ensuring both functionality and charm. Meeting ANSI accessibility standards, this floorplan prioritizes comfort and independence, promising a lifestyle that embraces both elegance and practicality. Being a new build, your home is constructed to the highest energy efficiency standards, comes with a post-settlement warranty, and has never been lived in before! Elevate your living experience with the Willowcroft floorplanâa home that redefines modern living. Schedule an appointment today!----- Discover Demott & Silver, Van Metreâs exceptional community of townhomes and townhome-style condominiums nestled within the master-planned Broadlands community. This sought-after neighborhood offers unparalleled convenience with walking distance access to Metroâs Silver Line and the areaâs most desirable amenities. Residents relish in a host of top-notch amenities across Broadlands, including a clubhouse, fitness center, three pools, tennis courts, vast green spaces, and extensive hiking and biking trails. With shopping, restaurants, Metroâs Ashburn Station, a bus stop, and nearby commuter routes at your fingertips, Demott & Silver is set to become the epitome of a superior community in Broadlands.-----Take advantage of closing cost assistance by choosing Intercoastal Mortgage and Walker Title.-----Other homes sites and delivery dates may be available.-----Pricing, incentives, and home site availability are subject to change. Photos are used for illustrative purposes only.
© BRIGHT, All Rights Reserved - The data relating to real estate for sale on this website appears in part through the BRIGHT Internet Data Exchange program, a voluntary cooperative exchange of property listing data between licensed real estate brokerage firms in which Xome Inc. participates, and is provided by BRIGHT through a licensing agreement. Some real estate firms do not participate in IDX and their listings do not appear on this website. Some properties listed with participating firms do not appear on this website at the request of the seller. The information provided by this website is for the personal, non-commercial use of consumers and may not be used for any purpose other than to identify prospective properties consumers may be interested in purchasing. Some properties which appear for sale on this website may no longer be available because they are under contract, have Closed or are no longer being offered for sale. Home sale information is not to be construed as an appraisal and may not be used as such for any purpose. BRIGHT MLS is a provider of home sale information and has compiled content from various sources. Some properties represented may not have actually sold due to reporting errors.
Broadlands Real Estate
The median home value in Broadlands, VA is $878,000. This is higher than the county median home value of $476,500. The national median home value is $219,700. The average price of homes sold in Broadlands, VA is $878,000. Approximately 82.84% of Broadlands homes are owned, compared to 15.39% rented, while 1.77% are vacant. Broadlands real estate listings include condos, townhomes, and single family homes for sale. Commercial properties are also available. If you see a property you’re interested in, contact a Broadlands real estate agent to arrange a tour today!
Broadlands, Virginia has a population of 13,859. Broadlands is more family-centric than the surrounding county with 67.66% of the households containing married families with children. The county average for households married with children is 51.62%.
The median household income in Broadlands, Virginia is $173,093. The median household income for the surrounding county is $129,588 compared to the national median of $57,652. The median age of people living in Broadlands is 35.2 years.
Broadlands Weather
The average high temperature in July is 86.3 degrees, with an average low temperature in January of 23.1 degrees. The average rainfall is approximately 43.5 inches per year, with 21.3 inches of snow per year.
