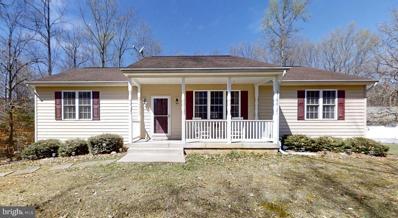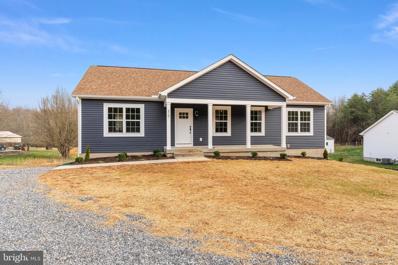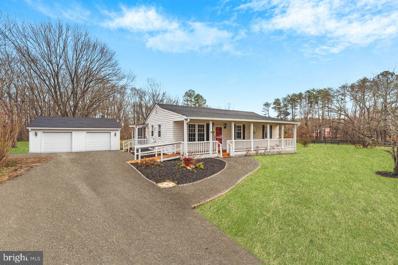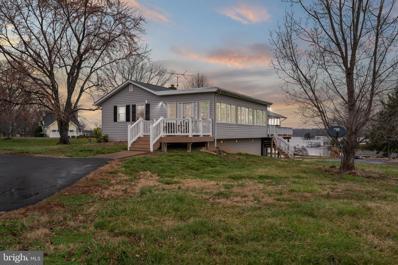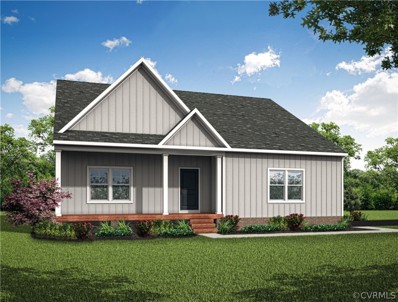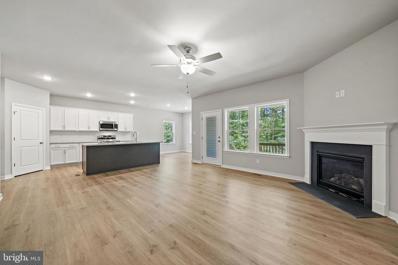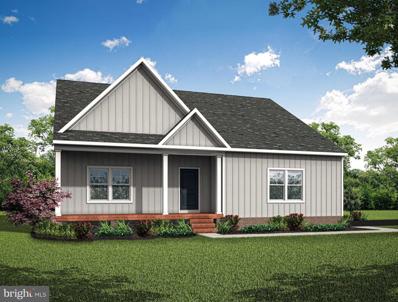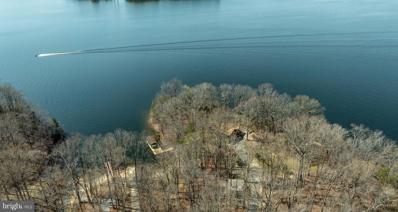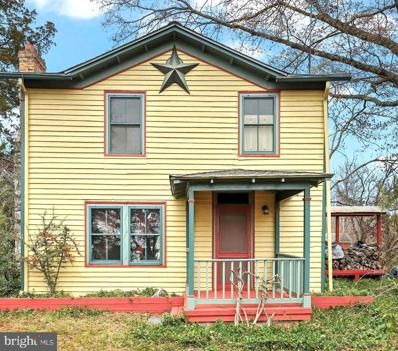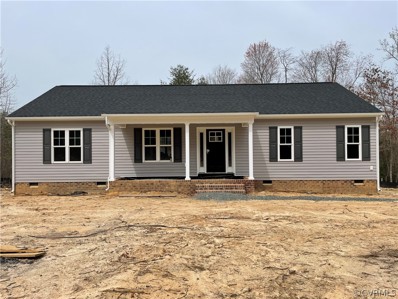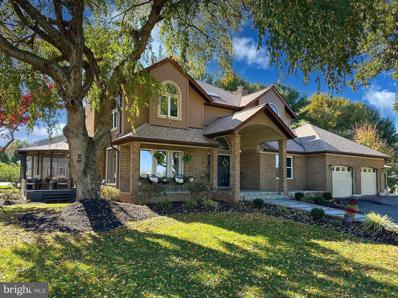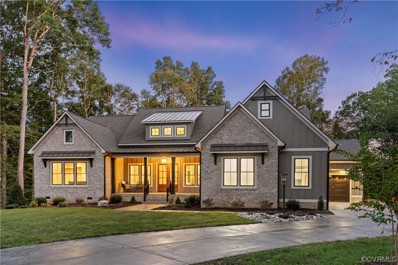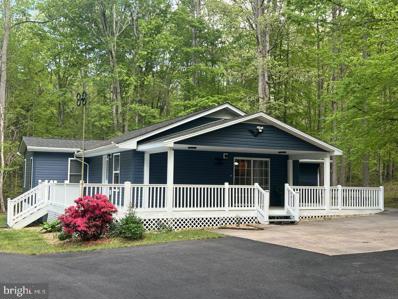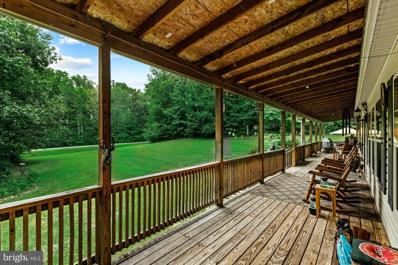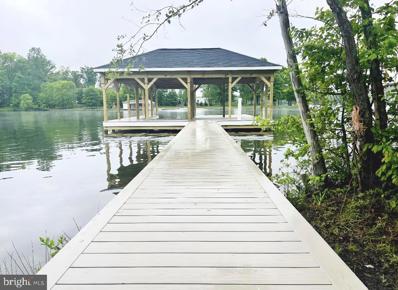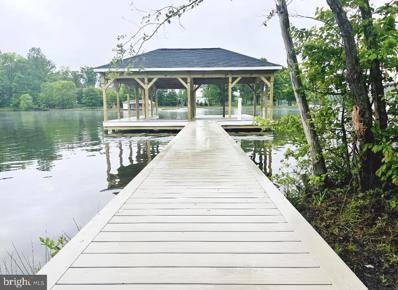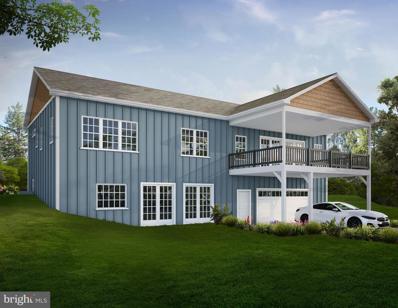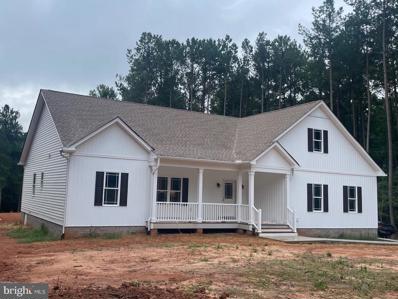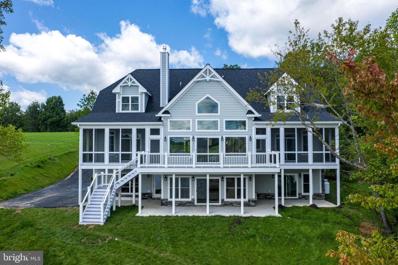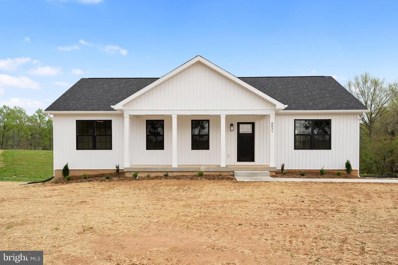Bumpass VA Homes for Sale
$419,900
1549 Moody Town Bumpass, VA 23024
- Type:
- Single Family
- Sq.Ft.:
- 2,900
- Status:
- Active
- Beds:
- 4
- Lot size:
- 0.82 Acres
- Year built:
- 2008
- Baths:
- 3.00
- MLS#:
- VALA2005264
- Subdivision:
- Jerdone Island
ADDITIONAL INFORMATION
PRICE ADJUSTMENT! NEWLY UPDATED PICTURES AND VIDEO TOUR UPLOADED! A MUST SEE! Immaculate water access home with 2900 sqft. in quaint Jerdone Island subdivision on the Private Side of Lake Anna with a dedicated boat slip (leased). All New Stainless Steel Kitchen Appliances (4/13/24). This 4 BDRM/3 BA home, (3 bdrm septic) built in 2008, has been meticulously maintained as a special oasis getaway for the owners with loving memories. This home features a spacious main level primary suite with large walk-in closet. The main level also boasts an open concept Great Room, Dining Area and eat-in kitchen. Two additional bedrooms are located on the main level. The finished walkout lower level includes a large recreation room, a 4th bedroom, a 11x13 bonus room, a full bathroom, a dedicated laundry room, and direct access to the garage. New HVAC installed in 2021 and gutter guards added. Jerdone Island subdivision features a well maintained Common Area with a large gazebo, picnic area, sandy beach, horseshoe pits, boat ramp and boat slips. This home is located only about 5 minutes from the popular El Gran Patron Mexican Restaurant located at Pleasants Landing and only a short drive to shopping, breweries, wineries, and other activities. Most furniture as well as many furnishings and décor may convey with an acceptable offer.
- Type:
- Single Family
- Sq.Ft.:
- 2,800
- Status:
- Active
- Beds:
- 5
- Lot size:
- 1.19 Acres
- Year built:
- 2024
- Baths:
- 3.00
- MLS#:
- VASP2023430
- Subdivision:
- Dukes Plantation
ADDITIONAL INFORMATION
WELCOME HOME!!! Welcome to this brand new construction, stunning 5-bedroom, 3-bathroom Rambler on a 1.2 acre lot in the Duke's Plantation Subdivision (water access on Lake Anna). This beauty is an architectural marvel that epitomizes elegance and luxury. This magnificent home boasts an open floor plan, allowing for an abundance of natural light to flood the living spaces. The vaulted ceiling adorned with stained wood beams adds a touch of rustic charm to the overall design. The kitchen is a chef's dream, featuring exquisite granite countertops, stainless steel appliances, and a farmhouse sink that exudes sophistication. The hardwood floors throughout the house add warmth and character to each room. The bathrooms are tastefully tiled, showcasing meticulous attention to detail. One of the standout features of this remarkable residence is the free-standing tub in one of the bathrooms, providing a serene oasis for relaxation after a long day. Additionally, the finished basement offers versatility with an extra bedroom, bathroom, office/bedroom space, and an expansive recreation room perfect for entertaining guests. With 2800 square feet of living space meticulously crafted to perfection, this home offers ample room for comfortable living and entertaining. The oversized backyard and beautiful surrounding property provides endless possibilities for outdoor activities or even potential expansion in the future. In conclusion, this newly constructed Rambler embodies timeless beauty and modern functionality. It is truly a dream home that promises both comfort and luxury in every aspect imaginable.
- Type:
- Single Family
- Sq.Ft.:
- 1,296
- Status:
- Active
- Beds:
- 3
- Lot size:
- 3.11 Acres
- Year built:
- 1977
- Baths:
- 2.00
- MLS#:
- VALA2005236
- Subdivision:
- Little River
ADDITIONAL INFORMATION
Nestled on a picturesque 3-acre lot, this charming one-level home offers a spacious layout with 3 bedrooms, 2 baths, and a large 2-car detached garage. Recently renovated and boasting a newly installed roof & 6-inch gutters this property features a large screened-in back porch for enjoying the serene surroundings and a welcoming front porch ideal for relaxation. This home also comes equipped with a Generac Generator. High speed internet available with Firefly!
$1,149,000
26 Lake Court Bumpass, VA 23024
- Type:
- Single Family
- Sq.Ft.:
- 2,579
- Status:
- Active
- Beds:
- 5
- Lot size:
- 1.11 Acres
- Year built:
- 1974
- Baths:
- 4.00
- MLS#:
- VALA2005222
- Subdivision:
- Bear Castle
ADDITIONAL INFORMATION
Welcome to your dream home nestled on the tranquil shores of public side of Lake Anna! This 2800 sq ft waterfront oasis boasts 5BR, 3BA, and 150 ft of prime waterfront, offering stunning panoramic views that will leave you breathless! Step inside to discover your lakeside primary bedroom's serene escape with expansive views of the water, with a spacious layout ensuring comfort and relaxation. Entertain with ease in the kitchen featuring granite countertops, sleek stainless steel appliances, and ample space for culinary creations. The enlarged screened porch and sunroom, adorned with beautiful wood beams, invite you to soak in the natural beauty of your surroundings while basking in the warmth of the sun. Boating enthusiasts will delight in the double boat house, perfect for storing watercraft and enjoying endless days on the lake. A 2-car attached garage and circular asphalt driveway, convenience and accessibility are at your fingertips. Don't miss your chance to own this waterfront paradise and the waterfront lifestyle you've always dreamed of!
- Type:
- Single Family
- Sq.Ft.:
- 2,623
- Status:
- Active
- Beds:
- 4
- Lot size:
- 0.93 Acres
- Year built:
- 2024
- Baths:
- 3.00
- MLS#:
- 2404993
ADDITIONAL INFORMATION
Welcome to lakeside luxury living in the Randolph floorplan! This stunning 2623 sq ft home boasts 4 bedrooms, 2.5 baths, with the primary suite conveniently located on the main level for ultimate comfort and privacy. Upstairs, discover additional bedrooms and a versatile loft space perfect for relaxation or entertainment. Step outside and unwind on the covered front porch or retreat to the serene ambiance of the rear porch, both ideal for soaking in the picturesque surroundings of life near the lake. This community offers unparalleled access to Lake Anna, including boat slips available for purchase, ensuring endless opportunities for aquatic adventures. Embrace the essence of lakeside living with the farmhouse elevation, complemented by a side-load garage for added curb appeal. Inside, revel in luxury with LVP flooring throughout the first floor, upgraded painted cabinets, and a host of additional features designed to elevate your everyday living experience. Indulge in the best of Lake Anna living in this gorgeous community, where every detail is crafted to enhance your enjoyment of lakeside life. Don't miss your chance to make the Randolph floorplan your own – schedule a showing today and experience the epitome of lakeside luxury firsthand!
- Type:
- Single Family-Detached
- Sq.Ft.:
- 2,623
- Status:
- Active
- Beds:
- 4
- Lot size:
- 0.93 Acres
- Year built:
- 2024
- Baths:
- 3.00
- MLS#:
- 70284
- Subdivision:
- Noah's Landing
ADDITIONAL INFORMATION
Welcome to lakeside luxury living in the Randolph floorplan! This stunning 2623 sq ft home boasts 4 bedrooms, 2.5 baths, with the primary suite conveniently located on the main level for ultimate comfort and privacy. Upstairs, discover additional bedrooms and a versatile loft space perfect for relaxation or entertainment. Step outside and unwind on the covered front porch or retreat to the serene ambiance of the rear porch, both ideal for soaking in the picturesque surroundings of life near the lake. This community offers unparalleled access to Lake Anna, including boat slips available for purchase, ensuring endless opportunities for aquatic adventures. Embrace the essence of lakeside living with the farmhouse elevation, complemented by a side-load garage for added curb appeal. Inside, revel in luxury with LVP flooring throughout the first floor, upgraded painted cabinets, and a host of additional features designed to elevate your everyday living experience. Indulge in the best of Lake Anna living in this gorgeous community, where every detail is crafted to enhance your enjoyment of lakeside life. Don't miss your chance to make the Randolph floorplan your own - schedule a showing today and experience the epitome of lakeside luxury
- Type:
- Single Family
- Sq.Ft.:
- 2,623
- Status:
- Active
- Beds:
- 4
- Lot size:
- 0.93 Acres
- Year built:
- 2024
- Baths:
- 3.00
- MLS#:
- VALA2005230
- Subdivision:
- Noahs Landing
ADDITIONAL INFORMATION
Welcome to lakeside luxury living in the Randolph floorplan! This stunning 2623 sq ft home boasts 4 bedrooms, 2.5 baths, with the primary suite conveniently located on the main level for ultimate comfort and privacy. Upstairs, discover additional bedrooms and a versatile loft space perfect for relaxation or entertainment. Step outside and unwind on the covered front porch or retreat to the serene ambiance of the rear porch, both ideal for soaking in the picturesque surroundings of life near the lake. This community offers unparalleled access to Lake Anna, including boat slips available for purchase, ensuring endless opportunities for aquatic adventures. Embrace the essence of lakeside living with the farmhouse elevation, complemented by a side-load garage for added curb appeal. Inside, revel in luxury with LVP flooring throughout the first floor, upgraded painted cabinets, and a host of additional features designed to elevate your everyday living experience. Indulge in the best of Lake Anna living in this gorgeous community, where every detail is crafted to enhance your enjoyment of lakeside life. Don't miss your chance to make the Randolph floorplan your own â schedule a showing today and experience the epitome of lakeside luxury firsthand!
$1,400,000
12812 Stage Coach Road Bumpass, VA 23024
- Type:
- Single Family
- Sq.Ft.:
- 2,132
- Status:
- Active
- Beds:
- 3
- Lot size:
- 2.2 Acres
- Year built:
- 1985
- Baths:
- 2.00
- MLS#:
- VASP2023142
- Subdivision:
- None Available
ADDITIONAL INFORMATION
Rarely does an opportunity like this present itself. A 2.2-acre point lot with 900' of rip-rapped frontage and a private sandy beach with no HOA. The classic log home cabin has 3 bedrooms and 2 baths on the main level, an oversized great room/kitchen/dining area and wood paneling and beams complete the rustic feel! View the lake from every window or sit on the porch and enjoy long lake views and beautiful sunsets. Downstairs is a partially finished basement with a large storage area/workspace. Outside it is a short walk to the boathouse with a single slip and lift, the shared boat ramp, the private sandy beach, or the fishing pier! A detached 2-car metal garage and a wooden storage shed complete this private escape.
$399,900
4309 Lewiston Road Bumpass, VA 23024
- Type:
- Single Family
- Sq.Ft.:
- 1,660
- Status:
- Active
- Beds:
- 3
- Lot size:
- 4 Acres
- Year built:
- 1870
- Baths:
- 2.00
- MLS#:
- VASP2021862
- Subdivision:
- None Available
ADDITIONAL INFORMATION
Nestled on a picturesque five-acre estate in the heart of Virginia, this exquisite historical home, dating back to the late 1800s circa 1868, stands as a testament to a bygone era. Steeped in the rich tapestry of American history, this meticulously preserved residence offers a glimpse into the past while seamlessly blending modern amenities with old-world charm. Approaching the property, a natural driveway leads to the main home, a magnificent example of 19th-century architecture. The exterior boasts classic Victorian farm design elements, including intricate detailing, trim, and a charming porch that invites you to step back in time and savor the beauty of the surrounding landscape. Situated on five acres of natural splendor, the estate features not only the main residence but also a historic barn that whispers stories of a bygone agricultural era. The barn, with its weathered wood and rustic appeal, adds a touch of authenticity to the property, reminding visitors of the homestead's roots in a simpler time. For those with a green thumb, a charming greenhouse graces the grounds, offering a sanctuary for cultivating plants and flowers. The greenhouse not only serves as a nod to the estate's agricultural heritage but also provides a tranquil space for enjoying the beauty of nature in any season. As you explore the grounds, you'll be captivated by the harmonious balance between the natural surroundings and the carefully preserved historical structures. This historical home in Virginia, with its 19th-century charm and contemporary enhancements, offers a unique opportunity to live amidst the beauty of the past while embracing the sustainability of the future. It stands as a timeless testament to the enduring legacy of a bygone era in the heart of Virginia's landscape. Embracing sustainability, the property has been equipped with solar panels, seamlessly blending modern technology with the historic setting. The solar panel system boasts of newly upgraded solar batteries with a recent system check up. In a nod to sustainable living, these solar panels have been discreetly installed, thus ensuring that the home remains in harmony with the past while embracing the future. This forward-thinking addition not only reduces the ecological footprint but also ensures that the estate remains a home for generations to come. Step into the enchanting past with this impeccably preserved historical home, a timeless gem from the 1800s circa 1868, nestled on five acres of Virginia's natural splendor. The front of the home proudly displays the original structure, an architectural masterpiece that invites you to explore the charm of a bygone era. As you approach the home, the authenticity of its history is evident. The exterior exudes the elegance of the 19th century, with classic detailing and a sense of enduring grace. The property is a harmonious blend of natural beauty and carefully preserved structures, offering a glimpse into a time when craftsmanship and attention to detail were paramount. Upon crossing the threshold, you'll be captivated by the warmth of original hardwood floors that whisper tales of countless footsteps over the decades. The interior showcases built-ins adorned with square nails, a testament to the craftsmanship that defines the era. These charming details not only provide historical significance but also contribute to the home's character and authenticity. A focal point of the lower level is a fireplace, a source of comfort and warmth for both the family room and the master bedroom. Although the fireplace in the master bedroom is currently closed, the originality of its design and the craftsmanship that surrounds it serve as a reminder of the home's rich history. The upper level of the home unfolds with a sense of nostalgia. Here, a bathroom, carefully updated to meet modern needs while preserving historical integrity, awaits. The owner's bedroom, a haven of tranquility, i
- Type:
- Single Family
- Sq.Ft.:
- 1,686
- Status:
- Active
- Beds:
- 3
- Lot size:
- 1.52 Acres
- Year built:
- 2023
- Baths:
- 2.00
- MLS#:
- 2330339
ADDITIONAL INFORMATION
Flexible and favorite Dabney plan with Office. Perfect for any stage in life! Open and airy, 3bedroom/2bath with loads of personality, upgrades and open-concept living. We’ve made most of the selections, so you do not have to! You’ll love the QUARTZ counters in both kitchen and bathroom. 20mil wear layer LVP in most of home to include primary bedroom. Aristocraft cabinetry with soft close doors/drawers. Undermount lighting, recess package and more! Let’s take a walk through your new home! The brick front porch is rocking chair ready and will be a favorite outdoor spot. Large family room with LVP, recess and ceiling fan opens to the dining room dressed with LVP and recess can be formal or informal. Now lets talk about the kitchen! White wall cabinets with a contrast flagstone island that offers cabinetry on both sides and overhead pendant lighting. Quartz counters, stainless steel appliances, accent lighting and a HUGE pantry. Mudroom and Office are located nearby both with LVP and overhead lighting. Primary bedroom offer LVP flooring, ceiling fan/light combo, walk in closet, large ensuite with tile shower, comfort height vanity in flagstone dressed with Quartz counters. Bedrooms 2 and 3 are found on the opposite side from primary bedroom giving everyone privacy and quietude. Both bedrooms are carpeted with over head lighting and ceiling fan. Large closets are illuminated. Hall bath offers double bowl sinks with Quartz counters and LVP flooring. Large lot offers privacy and room to grow. What are you waiting for? This is HOME is almost ready to call your own! NO HOA, Firefly in place. Convenient to Short Pump, Lake Anna, Charlottesville and oh, what a little taste of Heaven. What is stopping you from taking a look? Onsite builder is interested in making sure this is HOME for you. Come take a look at the differences!
- Type:
- Single Family
- Sq.Ft.:
- 3,356
- Status:
- Active
- Beds:
- 4
- Lot size:
- 0.92 Acres
- Year built:
- 1989
- Baths:
- 3.00
- MLS#:
- VALA2004684
- Subdivision:
- Tara Woods
ADDITIONAL INFORMATION
**4 Bed, 3 Bath, Total SF 4,142** In two short years, this home has been completely transformed! If you're looking for a home where all of the work has been done for you, this is the one! As you enter the paved, circular driveway, you can't help but be taken back by the beauty of this home. The large black double door is so welcoming. And the architecture facing you toward the lake makes you want to grab a cup of coffee and sit on your beautiful brick front porch. As you enter through the front door, you're greeted by a grand staircase leading you to a second level with three bedrooms. To the right is a cozy main level bedroom and to your left is the family room. From the family room, enjoy your beautiful view of Lake Anna as you sit by a wood burning fire. As you round the corner to your fresh and airy, fully renovated, kitchen, you realize how perfect this home is for entertaining! There is so much open space to gather and socialize, including the spacious deck just off the kitchen. No detail was spared in this gorgeous kitchen. The beautiful white quartz countertops are warmed by the modern gold accents. All of the appliances are top of the line, giving you the feeling of luxury. The large kitchen/dining room combination is spacious, yet the beautiful gas fireplace makes the space feel cozy and inviting. For those of you looking for a home with an in-law suite, this home's two car garage has been converted to an apartment. This is a perfect space for older children that have moved back home, aging parents who need a little extra attention, as a rental space to generate a little extra income, or as a home office. As you walk up the staircase, you're greeted by three more bedrooms. The primary suite is expansive! Your suite is complete with a gas fireplace, a large walk-in closet, and a spacious bathroom. The two guest bedrooms are a generous size and are separated by the shared full hall bathroom. The basement area has been converted to a home gym. All of the gym equipment conveys with the sale of the home. There is also a massive storage area for your infrequently used belongings. The outdoor space at this property was designed for relaxing while you take in the view of Lake Anna. There are multiple outdoor seating areas, including the front porch, side porch with screened sunroom, large back deck, covered side porch off of the in-law suite, and a detached patio. Part of the yard has been leveled for a tennis /pickle-ball/basketball court (never completed), but would also be a great location for a storage shed, boat storage, etc. This home is in Tara Woods, a wonderful neighborhood on the south end of Lake Anna (public side). This property has its very own boat slip at the gated common area for you to keep your water toys. Tara Woods has iWisp fiber internet. There are so many great things to say about this home, but the reality is, you need to see it for yourself to truly appreciate all this home has to offer.
$2,467,905
3023 Moody Town Road Bumpass, VA 23024
- Type:
- Single Family
- Sq.Ft.:
- 4,393
- Status:
- Active
- Beds:
- 4
- Lot size:
- 0.93 Acres
- Year built:
- 2023
- Baths:
- 5.00
- MLS#:
- 2325664
ADDITIONAL INFORMATION
RARE OFFERING of one of the last remaining premium waterfront parcels on Lake Anna's Public side! Shown here is a TO BE BUILT, RCI Builders Hayden Lee floorplan with Hardie plank siding and upgrades on this panoramic peninsula - approximately 3 WATERFRONT ACRES (deeded acreage + Dominion easement). Many EXISITING IMPROVEMENTS CONVEY, including: detached 2+ car garage with full bathroom, boathouse with electric lift and storage plus an additional floating dock, a huge sandy beach, private boat ramp and 1,000 feet of rip-rap shoreline! Existing log style detached garage could be easily converted to guest space or separate rec. room - bring your imagination! Don't miss this extremely rare NON-HOA waterfront compound! PICTURES SHOWN ARE SAMPLES FROM A PREVIOUS BUILD AND MAY NOT REPRESENT FINISHED CONSTRUCTION DETAILS, This Home is TO BE BUILT. The septic system on the property needs to be inspected to confirm the size of the system and its ability to handle a 4-bedroom home.
$410,000
206 Oak Road Bumpass, VA 23024
- Type:
- Single Family
- Sq.Ft.:
- 1,464
- Status:
- Active
- Beds:
- 3
- Lot size:
- 1.62 Acres
- Year built:
- 1994
- Baths:
- 2.00
- MLS#:
- VALA2004568
- Subdivision:
- Hickory Landing
ADDITIONAL INFORMATION
Step into this warm and inviting water access home where you will find so many updates, it's like brand new!! UPDATES done in 2021- 40 YEAR architectural shingle Roof, Siding, Gutters and Gutter Guards, LOW-E Windows, HVAC, Hot Water Heater, septic system, pressure tank, Luxury Vinyl Plank flooring through-out, NEW carpet in the bedrooms. ALL NEW additions to the house include a large primary bedroom, primary bath and laundry/utility room. The recently replaced wrap-around deck has been freshly painted and has maintenance free railing. Located on the private/warm side of Lake Anna, this beautifully remodeled home is in a gated neighborhood with community boat ramp, boat slips that are available for year-round docking of your boat and pavilion. Seller has had an available slip to dock boat for many years! Also features a conditioned crawl space. Offered fully furnished so all you have to do is pack your bags and you are HOME!! SHORT TERM RENTALS ALLOWED.
- Type:
- Single Family
- Sq.Ft.:
- 2,220
- Status:
- Active
- Beds:
- 3
- Lot size:
- 1.8 Acres
- Year built:
- 2004
- Baths:
- 3.00
- MLS#:
- VALA2004112
- Subdivision:
- Anna Highview
ADDITIONAL INFORMATION
Welcome to the Lake Life! Whether you are looking to come out to visit your second home, host an Air BNB, or want to stay forever down by the lake- this one is for you! Sitting on 1.84 acres and featuring Lake Access and a boat slip- this home invites you to be ready for water sports AND house all your water toys! Follow the pathway up to the spacious full-length front porch. Around the side is the hot tub, newly installed wood gazebo, and an above-ground pool for a quick dip to cool off! You can almost feel the warmth and hear the crackle of the fire in future gatherings around the charming fire pit and outdoor space! Stepping inside, the great room opens up into the eat-in kitchen. Just off the kitchen is the spacious primary bedroom with an attached ensuite, which features a large soaking tub. Two additional bedrooms and full bathrooms are just down the oversized office hall! The versatile family room showcases a fireplace and wet bar- perfect for entertaining and/or relaxing in its coziness! Anna Highview invites you to stay, relax, and enjoy the lake life!
$1,755,360
Lot 33 Ark Bumpass, VA 23024
- Type:
- Single Family
- Sq.Ft.:
- 5,331
- Status:
- Active
- Beds:
- 4
- Lot size:
- 0.95 Acres
- Baths:
- 6.00
- MLS#:
- VALA2004028
- Subdivision:
- Noahs Landing
ADDITIONAL INFORMATION
Summer 2024 Delivery! NEW PRICE INCLUDES BOAT HOUSE AND DOCK!! This gorgeous community includes a boat launch, covered picnic area, community boat slips, tennis courts and much more! This exclusive home is loaded with upgrades! Hardie plank siding with stone, 3 car garage, pella windows, coffered ceiling in great room, first floor owner's suite with bay window, tray ceiling in dining room, 1st floor 16'x7', 4-panel sliding doors, additional house set back of 50', circular driveway, fully finished basement with recreation room (12'x7' 4-panel sliding doors), bonus room, media room, full bath, Trex deck with stunning screened in porch (ceiling fan) and breathtaking waterfront view of the Lake! Simply Home delivers an elaborate trim package to include 2 piece crown molding in owner's suite, dining room and foyer, chair railing in dining room, 5 1/4 beaded base trim, 3 1/4 cased windows (Adams), owner's suite custom closet, drop zone lockers, and luxury oak stairs. Kitchen cabinetry is upgraded 42" maple cabinets, pull out lower drawers, soft close doors, crown molding and brushed nickel hardware. Stainless steel, energy efficient, high-end Thermador appliances, 42" direct vent fireplace with marble surround and mantel. Lake Anna is a 13,000 acre lake located only 72 miles south of Washington, DC. Enjoy fishing, sailing, jetskiing, waterskiing and boating. Home photos are for illustrative purposes only. (Walnut Grove Model) Lot video is the actual LOT. Simply Home is a high end, high quality builder located in Fredericksburg, Virginia. Prices and options are subject to change without notice.
$1,755,360
Ark Bumpass, VA 23024
- Type:
- Single Family-Detached
- Sq.Ft.:
- 5,331
- Status:
- Active
- Beds:
- 4
- Lot size:
- 0.95 Acres
- Baths:
- 6.00
- MLS#:
- 65167
- Subdivision:
- Noah's Landing
ADDITIONAL INFORMATION
Summer 2024 Delivery! NEW PRICE INCLUDES BOAT HOUSE AND DOCK!! This gorgeous community includes a boat launch, covered picnic area, community boat slips, tennis courts and much more! This exclusive home is loaded with upgrades! Hardie plank siding with stone, 3 car garage, pella windows, coffered ceiling in great room, first floor owner's suite with bay window, tray ceiling in dining room, 1st floor 16'x7', 4-panel sliding doors, additional house set back of 50', circular driveway, fully finished basement with recreation room (12'x7' 4-panel sliding doors), bonus room, media room, full bath, Trex deck with stunning screened in porch (ceiling fan) and breathtaking waterfront view of the Lake! Simply Home delivers an elaborate trim package to include 2 piece crown molding in owner's suite, dining room and foyer, chair railing in dining room, 5 1/4 beaded base trim, 3 1/4 cased windows (Adams), owner's suite custom closet, drop zone lockers, and luxury oak stairs. Kitchen cabinetry is upgraded 42" maple cabinets, pull out lower drawers, soft close doors, crown molding and brushed nickel hardware. Stainless steel, energy efficient, high-end Thermador appliances, 42" direct vent fireplace with marble surround and mantel. Lake Anna is a
- Type:
- Single Family
- Sq.Ft.:
- 2,820
- Status:
- Active
- Beds:
- 3
- Lot size:
- 2.11 Acres
- Baths:
- 3.00
- MLS#:
- VASP2018120
- Subdivision:
- None Available
ADDITIONAL INFORMATION
To be built on the public side of Lake Anna with no HOA! One level of living at its finest. This 3 bedroom, 3 bath custom home with an office for additional guests has an open floor plan ideal for gatherings large or small because when you have a lake house, you have friends! The finished basement has a kitchenette to make lakeside meals a breeze. Enjoy your very own boat launch to access the lake while building, with plenty of room to add a boathouse of your own in the future.
$507,900
0 Paynes Mill Rd Bumpass, VA 23024
- Type:
- Single Family-Detached
- Sq.Ft.:
- 2,350
- Status:
- Active
- Beds:
- 4
- Lot size:
- 7.1 Acres
- Baths:
- 3.00
- MLS#:
- 58239
ADDITIONAL INFORMATION
Artfully designed Craftsman/Farmhouse blend open-concept home on over 7 acres--perfect for HORSES! Convenient to Short Pump (35 minutes) & Charlottesville. (40 minutes) w/easy access to I64. To Be Built: CUSTOMIZATION OPTIONS! Spacious common area includes kitchen w/granite countertops, large island & farmhouse sink; hardware/fixtures in brushed nickel finish. Primary suite is tucked privately on south end & hosts a sprawling closet leading into an exquisitely tiled bath. Split bedroom plan features BR 2 & 3 sharing full hall bath. A 4th bedroom is located upstairs with its own private full bath and can also be used as a flex/recreation space. Two-car painted garage leads to mudroom w/storage cubbies/bench. Generous laundry room & pantry! Builder upgrades include board & batten elements, controlled crawl, 42" sidewalk, and composite decking on front & back porch. Within 15 minutes of grocery shopping & restaurants, close to marinas, LKA Taphouse, local wineries, & breweries. PICTURES ARE OF SIMILAR HOMES. Current stage of construction: Awaiting building permit. Anticipated finish = March 2023
- Type:
- Single Family
- Sq.Ft.:
- 6,125
- Status:
- Active
- Beds:
- 7
- Lot size:
- 0.72 Acres
- Baths:
- 7.00
- MLS#:
- VALA2001774
- Subdivision:
- Noah's Landing
ADDITIONAL INFORMATION
NEW CONSTRUCTION - CUSTOM BUILDÂÂ* * NOAHS LANDING SUBDIVISION** Stunning waterfront home set in a private Paradise. ThisÂunique exceptionalÂwaterfront home offersÂa beautiful custom home. It's the perfect getaway in the heart of Virginia. Live your dream in an estate surrounded by natural beauty and nestled on the shores of one of Virginia's Largest lakes. The custom homeÂis perfectly set on a majestic 0.72-acre lot in Lake Anna, Louisa County. Beautiful breathtaking, 160 ft of Waterfront. The setting is ideal with comfortable elevation flat and not steep which proves beautiful views and perfect for a Walkout Basement, Gorgeous Sunset views! Beautiful private yard. No detail, grand or small was overlooked in the design & construction of this home; absolutely stunning NEW construction! This waterfront home is over 6,125 square feet of living space on all 3 levels with 7 Bedrooms, 5 Full Baths, 3-stop elevator shafts, two screened porches, and a sundeck that walks out from the family room, two balconies on the third level. The main level features an open floor plan with 10' ceilings. The dramatic two-story ceiling in the great room and dining area is flanked by screened porches and a deck area, perfect for large-scale entertaining. The gourmet-styled kitchen has premium stainless steel appliances and quartz countertops. And the luxuriously appointed master suite with a stunning master bath comes with marble tiles, Âa freestanding bathtub, a luxurious shower, and a private screened porch that looks out to the lake. The main floor also offers two spacious bedrooms with a full bath, one of the bedrooms has a private screened porch that looks out to the lake, and 1st-floor laundry completes the impressive main floor living space. On the upper level, there is another two-bedroom suite that comes with one full bath and one balcony for each room that looks out to the lake, 9ft ceiling-high. Expansive lower-level walkout features outstanding recreation space with a full kitchen/bar, 2 additional bedrooms media room, and a fireplace. Multiple decks and screened-in porches, and luxurious finishings throughout the entire home. There is still time to make this home uniquely yours. Select interior, exterior like stone, Hardie, colors, and upgrades, and an optional elevator. This property is located on the private side of ÂLake Anna. * * * NOTE: THE PICTURES THAT ACCOMPANY THIS LISTING ARE REPRESENTATIVE OF THE QUALITY OF WORK AND THE FEATURES AND UPGRADES AVAILABLE TO THE BUYER. * * *
$419,900
3731 Breaknock Rd Bumpass, VA 23024
- Type:
- Single Family-Detached
- Sq.Ft.:
- 2,800
- Status:
- Active
- Beds:
- 5
- Lot size:
- 0.98 Acres
- Year built:
- 2022
- Baths:
- 3.00
- MLS#:
- 35453
ADDITIONAL INFORMATION
TO BE BUILT! NEW CONSTRUCTION! Beautiful 5 bedroom, 3 bathroom rancher on a finished basement within walking distance of Lake Anna!! This home features a light and airy open floor plan, vaulted ceiling with stained wood beams, granite kitchen countertops, stainless steel appliances, hardwood floors, tiled bathrooms, and more!
© BRIGHT, All Rights Reserved - The data relating to real estate for sale on this website appears in part through the BRIGHT Internet Data Exchange program, a voluntary cooperative exchange of property listing data between licensed real estate brokerage firms in which Xome Inc. participates, and is provided by BRIGHT through a licensing agreement. Some real estate firms do not participate in IDX and their listings do not appear on this website. Some properties listed with participating firms do not appear on this website at the request of the seller. The information provided by this website is for the personal, non-commercial use of consumers and may not be used for any purpose other than to identify prospective properties consumers may be interested in purchasing. Some properties which appear for sale on this website may no longer be available because they are under contract, have Closed or are no longer being offered for sale. Home sale information is not to be construed as an appraisal and may not be used as such for any purpose. BRIGHT MLS is a provider of home sale information and has compiled content from various sources. Some properties represented may not have actually sold due to reporting errors.


Information is provided by Charlottesville Area Association of Realtors®. Information deemed reliable but not guaranteed. All properties are subject to prior sale, change or withdrawal. Listing(s) information is provided exclusively for consumers' personal, non-commercial use and may not be used for any purpose other than to identify prospective properties consumers may be interestedin purchasing. Copyright © 2024 Charlottesville Area Association of Realtors®. All rights reserved.
Bumpass Real Estate
The median home value in Bumpass, VA is $239,400. This is higher than the county median home value of $208,000. The national median home value is $219,700. The average price of homes sold in Bumpass, VA is $239,400. Approximately 65.36% of Bumpass homes are owned, compared to 10.48% rented, while 24.16% are vacant. Bumpass real estate listings include condos, townhomes, and single family homes for sale. Commercial properties are also available. If you see a property you’re interested in, contact a Bumpass real estate agent to arrange a tour today!
Bumpass, Virginia 23024 has a population of 8,972. Bumpass 23024 is less family-centric than the surrounding county with 24.34% of the households containing married families with children. The county average for households married with children is 27.55%.
The median household income in Bumpass, Virginia 23024 is $62,178. The median household income for the surrounding county is $56,946 compared to the national median of $57,652. The median age of people living in Bumpass 23024 is 45.3 years.
Bumpass Weather
The average high temperature in July is 88 degrees, with an average low temperature in January of 25.5 degrees. The average rainfall is approximately 43.3 inches per year, with 17.7 inches of snow per year.
