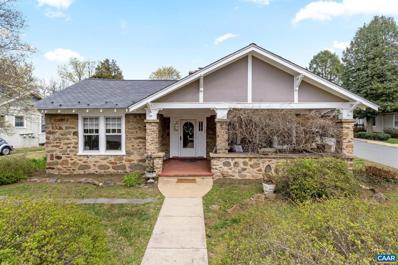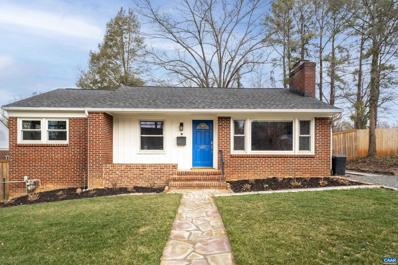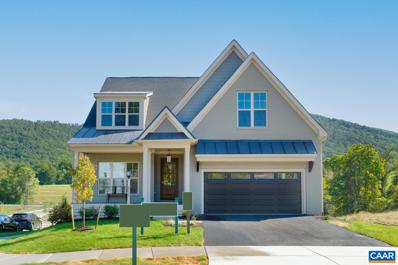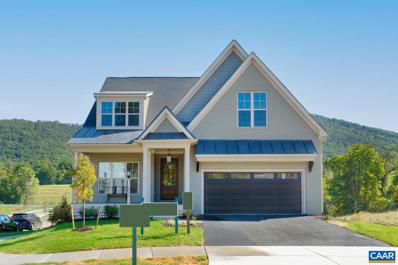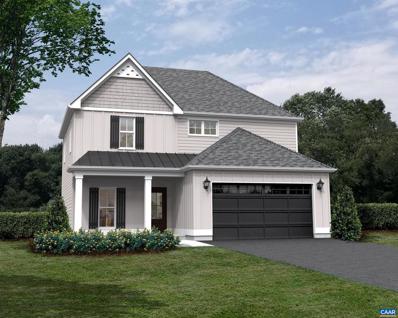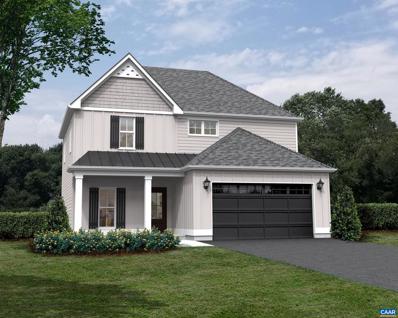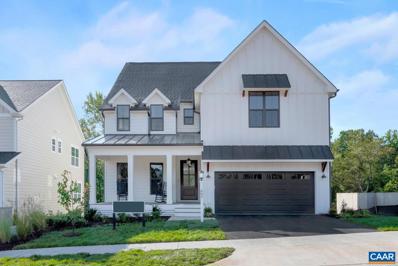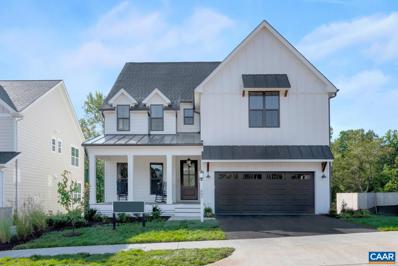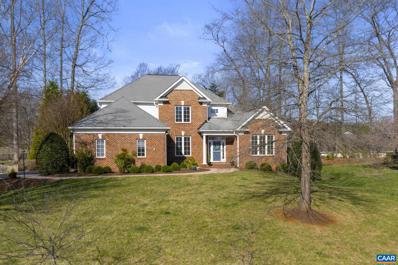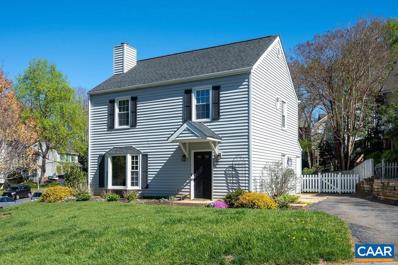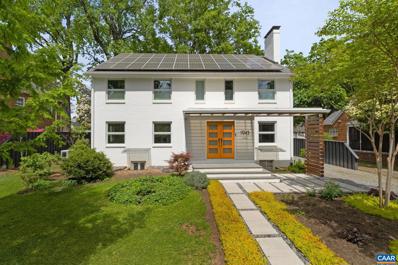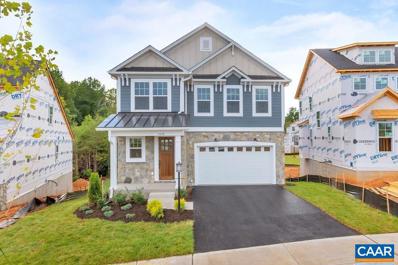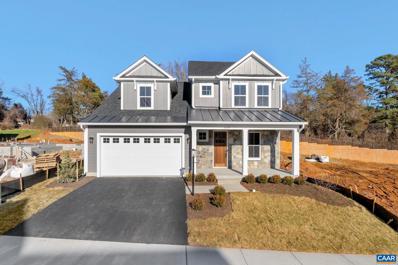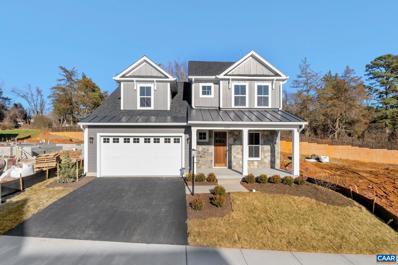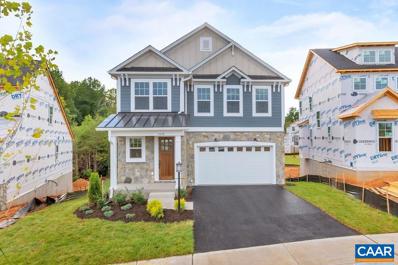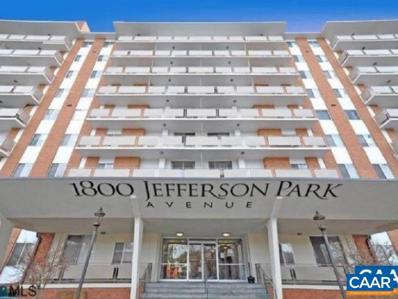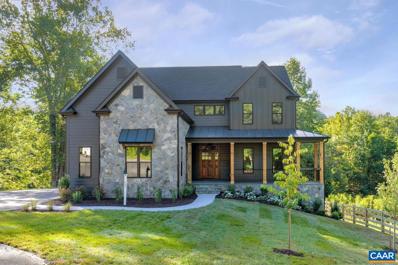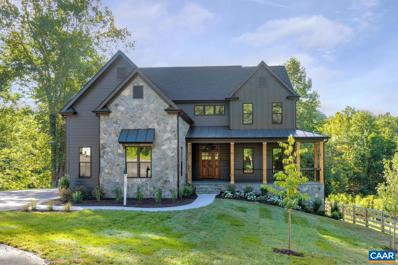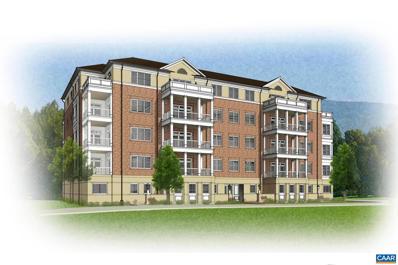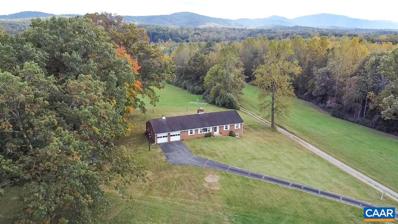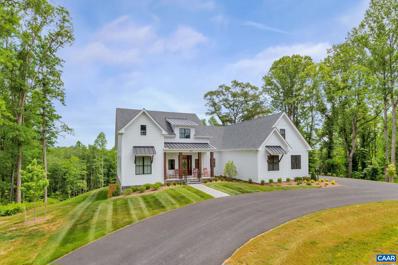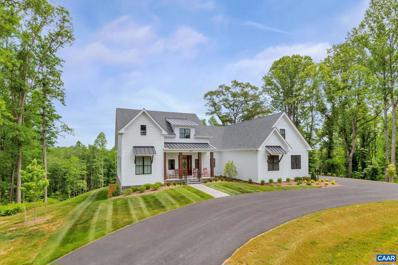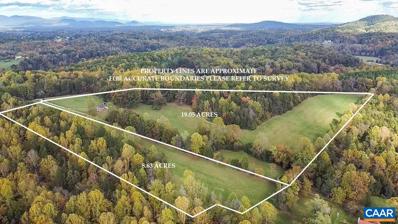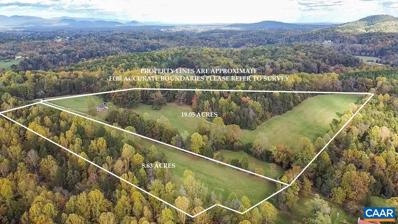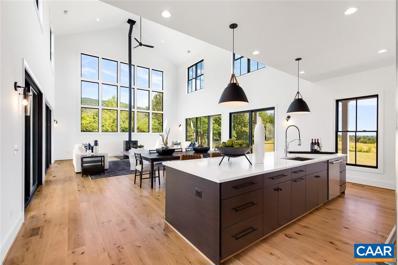Charlottesville VA Homes for Sale
- Type:
- Single Family
- Sq.Ft.:
- 1,456
- Status:
- Active
- Beds:
- 2
- Lot size:
- 0.16 Acres
- Year built:
- 1923
- Baths:
- 1.00
- MLS#:
- 651275
- Subdivision:
- None Available
ADDITIONAL INFORMATION
Rare opportunity to own a piece of Charlottesville history. 1st time on the market! Nestled in the heart of Fry Springs's neighborhood, this well cared for 100 yr old stone bungalow is a true gem. 2 Bedrooms/1 Bath offers a blend of vintage and modern comfort. Lg rooms, high ceilings, original woodwork, oak flooring and plaster walls throughout. The 21 windows placed throughout the home floods each room with natural light. Entering the home from the 243 sq ft covered front porch, you are welcomed with the original stone fireplace which is the focal point of the LR. Recent updates include - new HVAC system, new electric water heater and a new 50 yr faux slate roof, house rewired in '82, water/sewer lines in house replaced in early 2000's, spacious DR and spacious sunroom make for many enjoyable hours entertaining. The 1 car garage with a studio is grandfathered and could make for office space or artist studio. Off St. parking and partially fenced. Located in highly desirable neighborhood near the grounds of UVA, and steps to stadium and UVA hospital, Historic Downtown Ch'ville & Barracks Rd Shopping Center. Great potential for renovation awaits those looking for a truly unique and one of a kind property.,Wood Cabinets,Fireplace in Living Room
- Type:
- Single Family
- Sq.Ft.:
- 2,078
- Status:
- Active
- Beds:
- 3
- Lot size:
- 0.19 Acres
- Year built:
- 1953
- Baths:
- 2.00
- MLS#:
- 651126
- Subdivision:
- None Available
ADDITIONAL INFORMATION
This upgraded Rugby Hills 3-4 bedroom shines inside and out with a stunning sunroom addition, finished lower level suite, and a pristine outdoor oasis perfect for outdoor living and entertaining. The main level offers excellent flow from the elegant formal living room with original built-ins and brick fireplace to the kitchen and dining room that open to the spacious sunroom with heated blue stone floors, dramatic vaulted ceiling, and high-end glass doors that usher you to the gorgeous stone patio and fenced rear yard. Three bedrooms and a beautifully renovated full bath round out the sunlit main level. Head downstairs to the versatile finished basement with high ceilings, newly renovated full bath and spacious family room that is currently used as the primary suite. There's over 500 sq ft of unfinished storage space as well. Not only does this brick charmer enjoy it's own manicured lot with off-street parking but the property is situated on a quiet, tree-lined street in the heart of the city just minutes to UVA, Downtown, and convenient to 250. Walk or bike to MarieBette, brewery row, and restaurants. Venable school district.,Formica Counter,Painted Cabinets,Fireplace in Living Room
- Type:
- Single Family-Detached
- Sq.Ft.:
- 2,075
- Status:
- Active
- Beds:
- 3
- Lot size:
- 0.1 Acres
- Year built:
- 2024
- Baths:
- 2.50
- MLS#:
- 646842
- Subdivision:
- North Pointe
ADDITIONAL INFORMATION
AUGUST COMPLETION! STILL TIME TO MAKE ALL SELECTIONS! The Chesapeake floorplan on homesite 23 offers private rear views, walkout basement and first floor primary suite. Notable features of the Chesapeake include, valuted ceilings, expansive windows, walk-in pantry, dedicated study, 2nd floor loft and so much more! Quality features throughout including 2x6 exterior walls, R-19 insulation, energy efficient windows, custom Mahogany front door, wood shelving in owner's closets and pantry, 15 SEER HVAC with separate zones for each floor. Each home is tested for energy efficiency and HERS Score. North Pointe is a vibrant, walk-able community featuring a clubhouse, swimming pool, shops, and retail all convenient to 29N and Charlottesville. Semi-Custom.
- Type:
- Single Family
- Sq.Ft.:
- 2,075
- Status:
- Active
- Beds:
- 3
- Lot size:
- 0.1 Acres
- Year built:
- 2024
- Baths:
- 3.00
- MLS#:
- 646842
- Subdivision:
- None Available
ADDITIONAL INFORMATION
AUGUST COMPLETION! STILL TIME TO MAKE ALL SELECTIONS! The Chesapeake floorplan on homesite 23 offers private rear views, walkout basement and first floor primary suite. Notable features of the Chesapeake include, valuted ceilings, expansive windows, walk-in pantry, dedicated study, 2nd floor loft and so much more! Quality features throughout including 2x6 exterior walls, R-19 insulation, energy efficient windows, custom Mahogany front door, wood shelving in owner's closets and pantry, 15 SEER HVAC with separate zones for each floor. Each home is tested for energy efficiency and HERS Score. North Pointe is a vibrant, walk-able community featuring a clubhouse, swimming pool, shops, and retail all convenient to 29N and Charlottesville. Semi-Custom.,Granite Counter,Wood Cabinets,Fireplace in Great Room
- Type:
- Single Family
- Sq.Ft.:
- 2,283
- Status:
- Active
- Beds:
- 3
- Lot size:
- 0.12 Acres
- Year built:
- 2024
- Baths:
- 3.00
- MLS#:
- 650651
- Subdivision:
- Unknown
ADDITIONAL INFORMATION
Rivanna with Finished Basement Rec Room Included in Desirable Galaxie Farm! The Rivanna offers a light-filled, open-concept main level with a private Study, upgraded Kitchen w/ walk-in pantry, Dining Room, Great Room with gas fireplace and Mud room entrance from 2-car Garage. The second floor is home to a spacious, private Owner's Suite, 2 additional bedrooms & a full bath with double vanity for the secondary BRs to share, plus a conveniently located Laundry Room. Enjoy our quality included feature throughout: 2x6 exterior walls, high efficiency windows, custom Mahogany Front Doors, wood shelving throughout, Tankless Water Heater and much more. Work alongside our talented Design Coordinator to make this home exactly your style! Plan your move-in for early 2025!,Granite Counter,Maple Cabinets,Painted Cabinets,Fireplace in Great Room
- Type:
- Single Family-Detached
- Sq.Ft.:
- 2,283
- Status:
- Active
- Beds:
- 3
- Lot size:
- 0.12 Acres
- Year built:
- 2024
- Baths:
- 2.50
- MLS#:
- 650651
- Subdivision:
- Galaxie Farm
ADDITIONAL INFORMATION
Rivanna with Finished Basement Rec Room Included in Desirable Galaxie Farm! The Rivanna offers a light-filled, open-concept main level with a private Study, upgraded Kitchen w/ walk-in pantry, Dining Room, Great Room with gas fireplace and Mud room entrance from 2-car Garage. The second floor is home to a spacious, private Owner's Suite, 2 additional bedrooms & a full bath with double vanity for the secondary BRs to share, plus a conveniently located Laundry Room. Enjoy our quality included feature throughout: 2x6 exterior walls, high efficiency windows, custom Mahogany Front Doors, wood shelving throughout, Tankless Water Heater and much more. Work alongside our talented Design Coordinator to make this home exactly your style! Plan your move-in for early 2025!
- Type:
- Single Family
- Sq.Ft.:
- 3,028
- Status:
- Active
- Beds:
- 4
- Lot size:
- 0.12 Acres
- Year built:
- 2024
- Baths:
- 5.00
- MLS#:
- 650422
- Subdivision:
- Unknown
ADDITIONAL INFORMATION
Mechum with Finished Basement Rec Room Included in Desirable Galaxie Farm! The Mechum offers a light-filled, open-concept main level with a large Study, upgraded Kitchen w/ walk-in pantry, Dining Room, Great Room with gas fireplace and Mud room entrance from 2-car Garage. The second floor is home to a spacious, private Owner's Suite, 3 additional bedrooms & 3 full baths (1 Jack & Jill concept), plus a conveniently located Laundry Room. Enjoy our quality included feature throughout: 2x6 exterior walls, high efficiency windows, custom Mahogany Front Doors, wood shelving throughout, Tankless Water Heater and much more. Work alongside our talented Design Coordinator to make this home exactly your style! Plan your move-in for early 2025!,Granite Counter,Maple Cabinets,Painted Cabinets,Fireplace in Great Room
- Type:
- Single Family-Detached
- Sq.Ft.:
- 3,028
- Status:
- Active
- Beds:
- 4
- Lot size:
- 0.12 Acres
- Year built:
- 2024
- Baths:
- 4.50
- MLS#:
- 650422
- Subdivision:
- Galaxie Farm
ADDITIONAL INFORMATION
Mechum with Finished Basement Rec Room Included in Desirable Galaxie Farm! The Mechum offers a light-filled, open-concept main level with a large Study, upgraded Kitchen w/ walk-in pantry, Dining Room, Great Room with gas fireplace and Mud room entrance from 2-car Garage. The second floor is home to a spacious, private Owner's Suite, 3 additional bedrooms & 3 full baths (1 Jack & Jill concept), plus a conveniently located Laundry Room. Enjoy our quality included feature throughout: 2x6 exterior walls, high efficiency windows, custom Mahogany Front Doors, wood shelving throughout, Tankless Water Heater and much more. Work alongside our talented Design Coordinator to make this home exactly your style! Plan your move-in for early 2025!
- Type:
- Single Family
- Sq.Ft.:
- 2,817
- Status:
- Active
- Beds:
- 4
- Lot size:
- 0.49 Acres
- Year built:
- 2006
- Baths:
- 5.00
- MLS#:
- 650361
- Subdivision:
- Mosby Mountain
ADDITIONAL INFORMATION
BEAUTIFUL ONE OWNER home in desirable and convenient Mosby Mountain! CUSTOM build by Gaffney Homes, this property is tucked in on a COZY CUL-DE-SAC with lovely REAR PRIVACY. Fabulous floor plan offers roomy MAIN LEVEL LIVING with 2 STORY CEILINGS and HARDWOOD FLOORING. Flexible Floorplan offers MAIN LEVEL PRIMARY and 3 additional 2nd FLOOR BEDROOMS WITH ALL EN-SUITE BATHS. HUGE KITCHEN loaded with ENORMOUS ISLAND and COMFY BREAKFAST NOOK. This WELL MAINTAINED home is in MOVE-IN CONDITION and is PRICED 5K BELOW Fall 2023 independent local appraisal. This location is TOP NOTCH with quick access to I-64, UVA, Downtown Charlottesville & 5th Street Station shopping. Home Warranty offered to Purchaser.,Cherry Cabinets,Granite Counter,Wood Cabinets,Fireplace in Great Room
- Type:
- Single Family
- Sq.Ft.:
- 1,344
- Status:
- Active
- Beds:
- 3
- Lot size:
- 0.1 Acres
- Year built:
- 1988
- Baths:
- 3.00
- MLS#:
- 650241
- Subdivision:
- None Available
ADDITIONAL INFORMATION
A beauty in the city, two story 3 bedroom 2 1/2 bath meticulously renovated dwelling redone with an artists sensibility. Kitchen and baths are exquisitely presented with no detail overlooked. Excellent cabinetry, pantry, high quality appliances, marble counters in kitchen, judicious use of materials throughout. Fireplace with flanked built in?s and marble countertops. Lots of extras. Located close to shopping and UVA.,Granite Counter,Painted Cabinets,Quartz Counter,White Cabinets,Wood Cabinets,Fireplace in Living Room
$2,050,000
1943 Thomson Rd Charlottesville, VA 22903
- Type:
- Single Family
- Sq.Ft.:
- 4,600
- Status:
- Active
- Beds:
- 6
- Lot size:
- 0.27 Acres
- Year built:
- 1957
- Baths:
- 6.00
- MLS#:
- 649572
- Subdivision:
- None Available
ADDITIONAL INFORMATION
Living is easy AND green in this prime-location, move-in ready, Gold Pearl certified home, exquisitely renovated in 2020.You?ll enjoy entertaining year-round in your formal dining room, porch, or multi?level patio all convenient to a modern kitchen designed with a cook in mind. The beautifully screened, super-quiet heat pumps won?t disturb your al-fresco conversation, but you?ll feel the school spirit hearing the UVA band practice in the distance, pre-gaming football before walking to the stadium, or strolling UVA grounds or O-Hill trails on a sunny afternoon. Start your day without leaving your 2nd flr owners suite?make coffee in its kitchenette to enjoy in bed or on the upper-level screened porch before getting ready for your day, while your guests stay in a main-floor ensuite and your future UVA grad lives in the basement apt. Tons of storage and closets throughout. Fully finished half-story can be your gym, your WFH space, or your teenagers? hangout?whatever makes your life easier.A 36-panel solar array for your electric needs, built-in EV charger, super insulated roof/walls, high-efficiency windows, ERV/HRV for fresh air, and 26kw whole-house generator will make living here easy, worry-free, and green for years to come,Quartz Counter,White Cabinets,Wood Cabinets,Fireplace in Living Room,Fireplace in Master Bedroom
- Type:
- Single Family
- Sq.Ft.:
- 2,278
- Status:
- Active
- Beds:
- 4
- Lot size:
- 0.12 Acres
- Year built:
- 2024
- Baths:
- 3.00
- MLS#:
- 649545
- Subdivision:
- Unknown
ADDITIONAL INFORMATION
The To-Be-Built Chestnut with unfinished WALK-OUT BASEMENT is now available is to customize for a late summer 2024 delivery! This earth-friendly, farmhouse-style home has a generously sized kitchen with a walk-in pantry and drop zone from the attached 2 car garage for added convenience. Function meets design on the second level with a huge walk-in closet off the primary bedroom, double vanities, oversized shower, 3 additional bedrooms, a shared bath, and a sizable laundry room. Galaxie Farm is a BRAND NEW Southside community promising Carter Mountain views just minutes from Downtown, UVa, Martha Jeff, I-64 & Wegman's. Offering an extensive array of included features such as a composite deck, 2x6 exterior walls, real stone exteriors, oak stairs, solid core doors, wood shelving, tankless water heater, 95% efficient Trane HVAC and so much more. SECURE YOUR FAVORITE LOT TODAY. All photos similar to.,Painted Cabinets,Fireplace in Family Room
- Type:
- Single Family
- Sq.Ft.:
- 2,087
- Status:
- Active
- Beds:
- 3
- Lot size:
- 0.12 Acres
- Year built:
- 2024
- Baths:
- 3.00
- MLS#:
- 649549
- Subdivision:
- Unknown
ADDITIONAL INFORMATION
Main Level Living + Single Family Detached + Carter Mountain Views + Only 3 Miles to Downtown! Welcome to Galaxie Farm - conveniently located minutes to UVA hospital, 64 access, restaurants & shopping. The To-Be-Built Redwood is now available for late summer 2024 Delivery! In addition to the 1st floor primary bedroom, a flex space/study, open kitchen with a walk in pantry, large laundry w/ drop zone & 2 car attached garage add to the Redwood's convenience and appeal. The second floor offers 2 additional guest bedrooms, hall bath and ample unfinished storage space over the garage. Offering an extensive array of included features such as 2x6 exterior walls, real stone exteriors, oak stairs, solid core doors, wood shelving, tankless water heater, 95% efficient Trane HVAC and so much more. SECURE YOUR FAVORITE LOT TODAY. All photos are of built Redwood floor plan and show some optional upgraded features.,Granite Counter,Painted Cabinets,Fireplace in Family Room
- Type:
- Single Family-Detached
- Sq.Ft.:
- 2,087
- Status:
- Active
- Beds:
- 3
- Lot size:
- 0.12 Acres
- Year built:
- 2024
- Baths:
- 2.50
- MLS#:
- 649549
- Subdivision:
- Galaxie Farm
ADDITIONAL INFORMATION
Main Level Living + Single Family Detached + Carter Mountain Views + Only 3 Miles to Downtown! Welcome to Galaxie Farm - conveniently located minutes to UVA hospital, 64 access, restaurants & shopping. The To-Be-Built Redwood is now available for late summer 2024 Delivery! In addition to the 1st floor primary bedroom, a flex space/study, open kitchen with a walk in pantry, large laundry w/ drop zone & 2 car attached garage add to the Redwood's convenience and appeal. The second floor offers 2 additional guest bedrooms, hall bath and ample unfinished storage space over the garage. Offering an extensive array of included features such as 2x6 exterior walls, real stone exteriors, oak stairs, solid core doors, wood shelving, tankless water heater, 95% efficient Trane HVAC and so much more. SECURE YOUR FAVORITE LOT TODAY. All photos are of built Redwood floor plan and show some optional upgraded features.
- Type:
- Single Family-Detached
- Sq.Ft.:
- 2,278
- Status:
- Active
- Beds:
- 4
- Lot size:
- 0.12 Acres
- Year built:
- 2024
- Baths:
- 2.50
- MLS#:
- 649545
- Subdivision:
- Galaxie Farm
ADDITIONAL INFORMATION
The To-Be-Built Chestnut with unfinished WALK-OUT BASEMENT is now available is to customize for a late summer 2024 delivery! This earth-friendly, farmhouse-style home has a generously sized kitchen with a walk-in pantry and drop zone from the attached 2 car garage for added convenience. Function meets design on the second level with a huge walk-in closet off the primary bedroom, double vanities, oversized shower, 3 additional bedrooms, a shared bath, and a sizable laundry room. Galaxie Farm is a BRAND NEW Southside community promising Carter Mountain views just minutes from Downtown, UVa, Martha Jeff, I-64 & Wegman's. Offering an extensive array of included features such as a composite deck, 2x6 exterior walls, real stone exteriors, oak stairs, solid core doors, wood shelving, tankless water heater, 95% efficient Trane HVAC and so much more. SECURE YOUR FAVORITE LOT TODAY. All photos similar to.
- Type:
- Single Family
- Sq.Ft.:
- 604
- Status:
- Active
- Beds:
- 1
- Year built:
- 1966
- Baths:
- 1.00
- MLS#:
- 649534
- Subdivision:
- None Available
ADDITIONAL INFORMATION
1800 Jefferson Park Ave Unit# 504. One Bedroom Condominium Unit on the 5th Floor of Highrise Building. Excellent Rental Property or Residence For Upcoming UVA Students, Medical Residents & Employees, or Other Nearby Off Campus Housing Needs. Unit has Private Balcony with scenic views. Conveniently located within walking and cycling distance of UVA Stadium, Campus Buildings, UVA Hospital, Shopping Centers and to Historic Downtown. Street access to City trolley and UVA bus lines. The property includes a community swimming pool, onsite laundry facilities and ample parking. Investment Rental Unit with Lease in Place through 7/31/2024. Ideal purchase for parents of students attending UVA. OK to call listing agent directly.
$1,399,900
705 Villa Deste Dr Charlottesville, VA 22903
- Type:
- Single Family
- Sq.Ft.:
- 3,716
- Status:
- Active
- Beds:
- 5
- Lot size:
- 5 Acres
- Year built:
- 2024
- Baths:
- 5.00
- MLS#:
- 649119
- Subdivision:
- Villa Deste
ADDITIONAL INFORMATION
5 Acres with wooded privacy in Ivy, just minutes to Downtown and UVA! The 5 bedroom Monterey to be built on homesite 12 with finished bonus room. Quality built with 2x6 exterior walls, custom mahogany front door, Bluestone front porch, solid core interior doors, gourmet kitchen, quartz countertops, tankless water heater, 15 SEER HVAC with zoned temperature control and so much more. The Monterey floorplan features a light-filled open kitchen and great room, walk in pantry, e-space, dedicated study, spacious mudroom, second floor owner's suite with his and hers walk in closets, as well as 3 additional bedrooms with on-suite baths. On-staff draftsman for plan customizations. Photos are of previously built home.,Granite Counter,Maple Cabinets,Painted Cabinets,Fireplace in Great Room
$1,399,900
705 Villa Deste Dr Charlottesville, VA 22903
- Type:
- Single Family-Detached
- Sq.Ft.:
- 3,716
- Status:
- Active
- Beds:
- 5
- Lot size:
- 5 Acres
- Year built:
- 2024
- Baths:
- 4.50
- MLS#:
- 649119
- Subdivision:
- Villa Deste
ADDITIONAL INFORMATION
5 Acres with wooded privacy in Ivy, just minutes to Downtown and UVA! The 5 bedroom Monterey to be built on homesite 12 with finished bonus room. Quality built with 2x6 exterior walls, custom mahogany front door, Bluestone front porch, solid core interior doors, gourmet kitchen, quartz countertops, tankless water heater, 15 SEER HVAC with zoned temperature control and so much more. The Monterey floorplan features a light-filled open kitchen and great room, walk in pantry, e-space, dedicated study, spacious mudroom, second floor owner's suite with his and hers walk in closets, as well as 3 additional bedrooms with on-suite baths. On-staff draftsman for plan customizations. Photos are of previously built home.
- Type:
- Single Family
- Sq.Ft.:
- 2,480
- Status:
- Active
- Beds:
- 2
- Year built:
- 2024
- Baths:
- 3.00
- MLS#:
- 642643
- Subdivision:
- Unknown
ADDITIONAL INFORMATION
THE LAST PAVILION IS NOW FOR SALE! White Gables II is located a short stroll from an award winning Golf Course and Resort, Sports Club and well respected Country Club. Just minutes from the University of Virginia Campus and the city's vibrant downtown, White Gables II offers a unique opportunity to own a new residence in what will likely be the last location with maintenance free condominium living west of town yet close to all Charlottesville?s amenities. Architecturally thoughtful designs cater to today's lifestyles and feature open floor plans balanced with private spaces that range from 2,100 sq ft to over 3,600 sq ft each providing a minimum of two bedrooms and a den. The residences are generous in size and offer 10' ceilings, extensive trim detail and professionally designed kitchens and bathrooms. French doors off great rooms open to large terraces ideal for outdoor entertaining and many plans include sunrooms off private bedrooms. Garage parking, private storage rooms and elevator access.,Painted Cabinets,Quartz Counter,Fireplace in Great Room
- Type:
- Single Family
- Sq.Ft.:
- 1,624
- Status:
- Active
- Beds:
- 3
- Lot size:
- 19.15 Acres
- Year built:
- 1963
- Baths:
- 2.00
- MLS#:
- 648214
- Subdivision:
- Unknown
ADDITIONAL INFORMATION
Stunning 19.15 Acre property in desirable Western Albemarle County location with amazing year-round views. The home has great bones with solid brick exterior. The homes features 3 bedrooms and 2 full baths, hardwood floors throughout most of the main level. The home features a spacious sunroom to enjoy the wonderful mountain views. You can double the square footage by finishing the air conditioned basement. The property is located in a very desirable school district and convenient to downtown Crozet, Charlottesville, shopping, restaurants, breweries, wineries, and parks. This property has endless possibilities!
$1,273,000
B1-3 Dick Woods Rd Charlottesville, VA 22903
- Type:
- Single Family-Detached
- Sq.Ft.:
- 2,850
- Status:
- Active
- Beds:
- 4
- Lot size:
- 2.69 Acres
- Year built:
- 2023
- Baths:
- 3.50
- MLS#:
- 646989
ADDITIONAL INFORMATION
The Vienna features 10' ceilings and a large open living area. There are 3 bedrooms, 2.5 baths on the main floor with a bonus bedroom and full bath above the garage. The walk-in pantry is a great compliment to the chef's kitchen. The primary suite has direct access to the large laundry room that comes with a built-in workstation. Come build your dream home with real hardwood floors, Pella windows, KitchenAid appliances, quartz counters, modern efficiency and much more all included. Ivy Ridge will consist of 6 subdivided rural lots in the heart of Ivy with great access to 64. This elevated home site has great views and a usable yard. Pictures are from a Vienna previously built.
$1,273,000
B1-3 Dick Woods Rd Charlottesville, VA 22903
- Type:
- Single Family
- Sq.Ft.:
- 2,850
- Status:
- Active
- Beds:
- 4
- Lot size:
- 2.69 Acres
- Year built:
- 2023
- Baths:
- 4.00
- MLS#:
- 646989
- Subdivision:
- Unknown
ADDITIONAL INFORMATION
The Vienna features 10' ceilings and a large open living area. There are 3 bedrooms, 2.5 baths on the main floor with a bonus bedroom and full bath above the garage. The walk-in pantry is a great compliment to the chef's kitchen. The primary suite has direct access to the large laundry room that comes with a built-in workstation. Come build your dream home with real hardwood floors, Pella windows, KitchenAid appliances, quartz counters, modern efficiency and much more all included. Ivy Ridge will consist of 6 subdivided rural lots in the heart of Ivy with great access to 64. This elevated home site has great views and a usable yard. Pictures are from a Vienna previously built.
- Type:
- Single Family-Detached
- Sq.Ft.:
- 1,624
- Status:
- Active
- Beds:
- 3
- Lot size:
- 27.68 Acres
- Year built:
- 1963
- Baths:
- 2.00
- MLS#:
- 646841
ADDITIONAL INFORMATION
Stunning 28 Acre property in desirable western Albemarle County location with amazing year-round views. This property has two separate parcels, one with solid brick home situated on 19.05 acres. The adjoining parcel has 8.63 acres for a total of nearly 28 acres. The home has great bones with 3 bedrooms, 2 baths, and hardwood floors throughout most of the main level. You can double your square footage by finishing the basement. The home features a spacious sunroom to enjoy the wonderful mountain vistas. This property is located in a very desirable school district and convenient to downtown Crozet, Charlottesville, shopping, restaurants, breweries, wineries, and parks. Come build your dream home or update the current home. This property has endless possibilities!
- Type:
- Single Family
- Sq.Ft.:
- 1,624
- Status:
- Active
- Beds:
- 3
- Lot size:
- 27.68 Acres
- Year built:
- 1963
- Baths:
- 2.00
- MLS#:
- 646841
- Subdivision:
- Unknown
ADDITIONAL INFORMATION
Stunning 28 Acre property in desirable western Albemarle County location with amazing year-round views. This property has two separate parcels, one with solid brick home situated on 19.05 acres. The adjoining parcel has 8.63 acres for a total of nearly 28 acres. The home has great bones with 3 bedrooms, 2 baths, and hardwood floors throughout most of the main level. You can double your square footage by finishing the basement. The home features a spacious sunroom to enjoy the wonderful mountain vistas. This property is located in a very desirable school district and convenient to downtown Crozet, Charlottesville, shopping, restaurants, breweries, wineries, and parks. Come build your dream home or update the current home. This property has endless possibilities!
$1,957,000
B1-2 Dick Woods Rd Charlottesville, VA 22903
- Type:
- Single Family-Detached
- Sq.Ft.:
- 4,892
- Status:
- Active
- Beds:
- 5
- Lot size:
- 2.31 Acres
- Year built:
- 2023
- Baths:
- 5.50
- MLS#:
- 646202
ADDITIONAL INFORMATION
To be built - Hamilton Plan in Ivy Ridge, a six-lot rural subdivision just 15 minutes from downtown Charlottesville. This 2+ acre open lot provides exceptional views and great possibilities. Build your dream home with No HOA and exceptional level of quality including oak hardwood floors, custom cabinetry, quartz counters, wood windows, standing seam roof and much more. Interior images are from a decorated model home. Finishes in this listing do mirror the home offered on this lot. This proposed home features dual master suites with an open atrium living area. The detached 3 car garage has 2 bedrooms/ offices and 2 baths and bar area. Taxes are estimated. Plans can be altered at purchasers' direction.
© BRIGHT, All Rights Reserved - The data relating to real estate for sale on this website appears in part through the BRIGHT Internet Data Exchange program, a voluntary cooperative exchange of property listing data between licensed real estate brokerage firms in which Xome Inc. participates, and is provided by BRIGHT through a licensing agreement. Some real estate firms do not participate in IDX and their listings do not appear on this website. Some properties listed with participating firms do not appear on this website at the request of the seller. The information provided by this website is for the personal, non-commercial use of consumers and may not be used for any purpose other than to identify prospective properties consumers may be interested in purchasing. Some properties which appear for sale on this website may no longer be available because they are under contract, have Closed or are no longer being offered for sale. Home sale information is not to be construed as an appraisal and may not be used as such for any purpose. BRIGHT MLS is a provider of home sale information and has compiled content from various sources. Some properties represented may not have actually sold due to reporting errors.

Information is provided by Charlottesville Area Association of Realtors®. Information deemed reliable but not guaranteed. All properties are subject to prior sale, change or withdrawal. Listing(s) information is provided exclusively for consumers' personal, non-commercial use and may not be used for any purpose other than to identify prospective properties consumers may be interestedin purchasing. Copyright © 2024 Charlottesville Area Association of Realtors®. All rights reserved.
Charlottesville Real Estate
The median home value in Charlottesville, VA is $288,800. This is higher than the county median home value of $288,400. The national median home value is $219,700. The average price of homes sold in Charlottesville, VA is $288,800. Approximately 39.91% of Charlottesville homes are owned, compared to 50.62% rented, while 9.47% are vacant. Charlottesville real estate listings include condos, townhomes, and single family homes for sale. Commercial properties are also available. If you see a property you’re interested in, contact a Charlottesville real estate agent to arrange a tour today!
Charlottesville, Virginia 22903 has a population of 46,487. Charlottesville 22903 is more family-centric than the surrounding county with 31.25% of the households containing married families with children. The county average for households married with children is 30.84%.
The median household income in Charlottesville, Virginia 22903 is $54,739. The median household income for the surrounding county is $54,739 compared to the national median of $57,652. The median age of people living in Charlottesville 22903 is 30.9 years.
Charlottesville Weather
The average high temperature in July is 86.4 degrees, with an average low temperature in January of 26 degrees. The average rainfall is approximately 44.2 inches per year, with 14.4 inches of snow per year.
