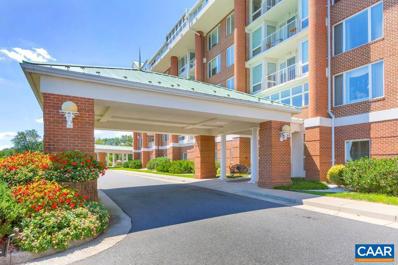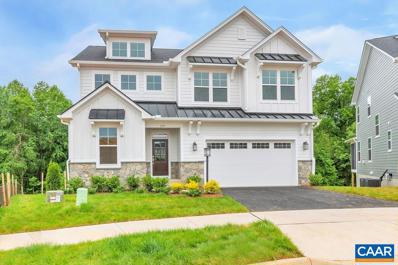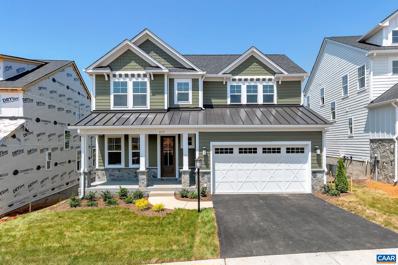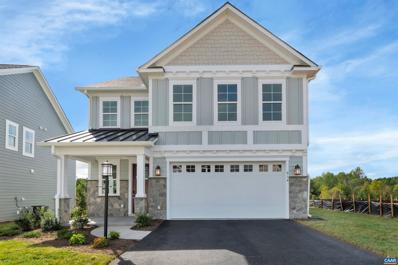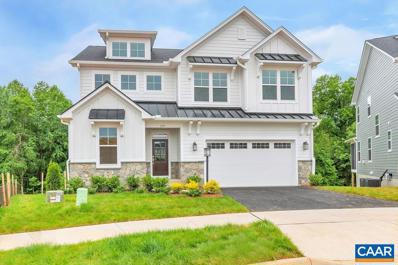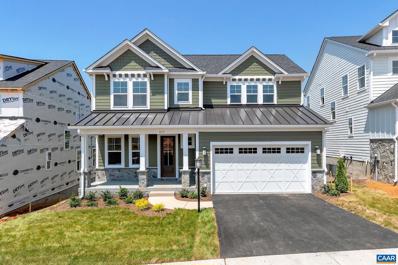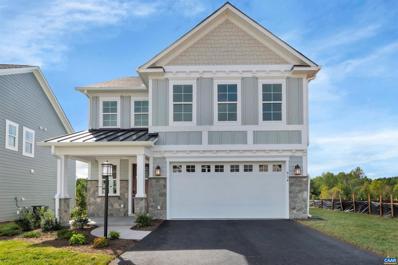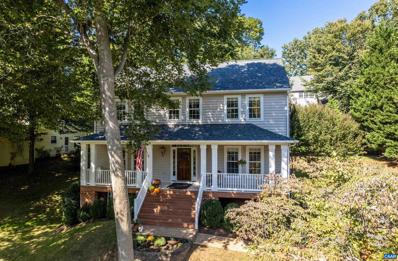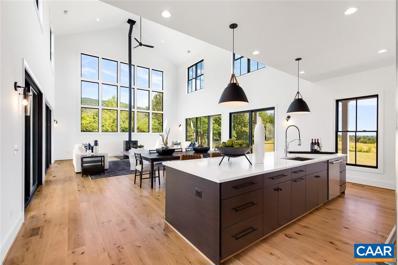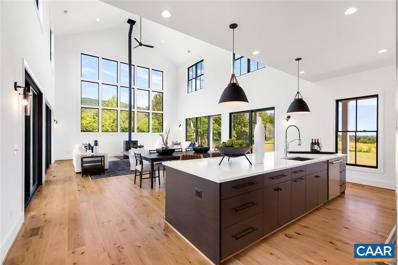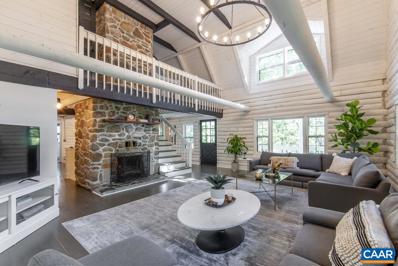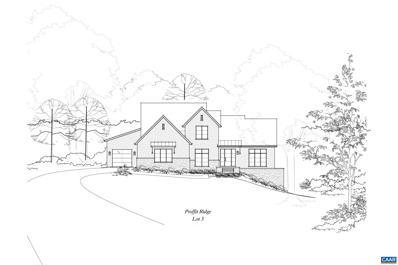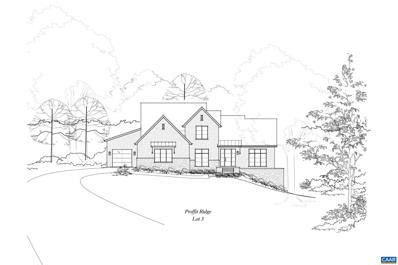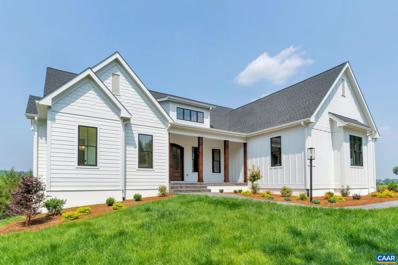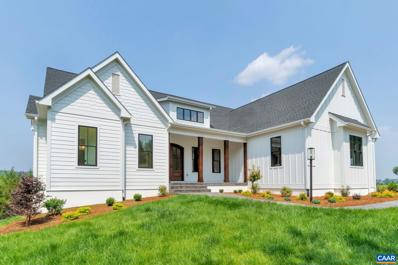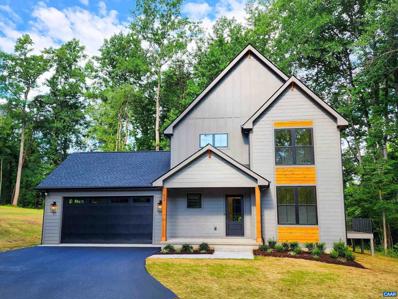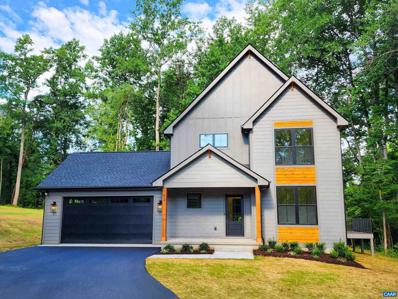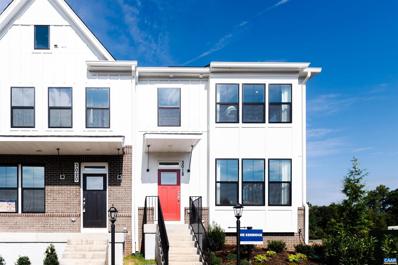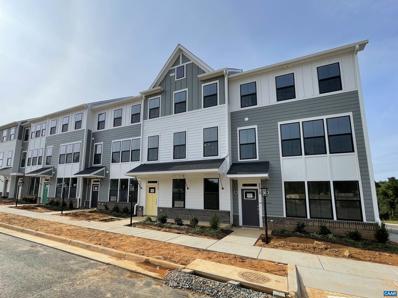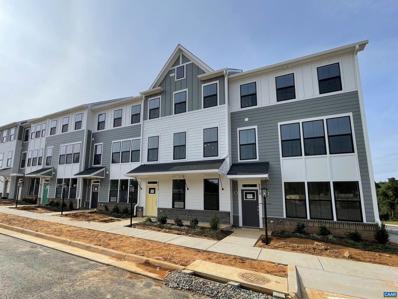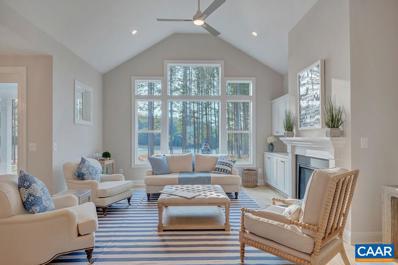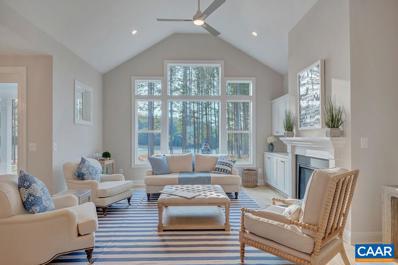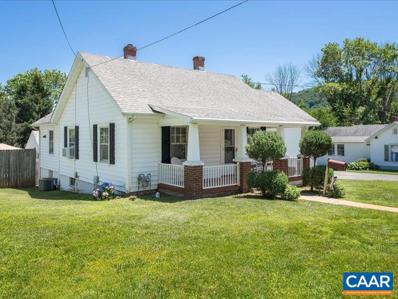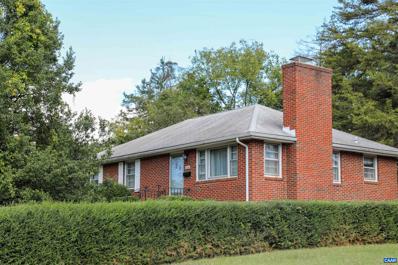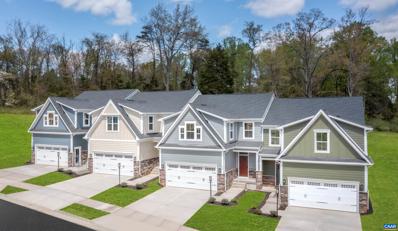Charlottesville VA Homes for Sale
- Type:
- Single Family
- Sq.Ft.:
- 2,250
- Status:
- Active
- Beds:
- 3
- Year built:
- 1991
- Baths:
- 2.00
- MLS#:
- 646713
- Subdivision:
- None Available
ADDITIONAL INFORMATION
Stunning views from this spacious well priced penthouse. See this 3-bedroom, 2-bathroom penthouse, sprawling across 2,250 square feet of meticulously designed space. Located minutes from the University, this exclusive residence offers stunning panoramic views. Builtin bookcases, skylights, generous walk in closets, and more. Small pets allowed.Amenities: 75' heated year round pool, exercise rooms and classes, library, guest rooms, art studio, hairdresser by appointment, LYFT services, many interest groups, speakers, movies,and more. Condo fee covers: electricity,heating, cooling, water, sewer, gas, trash, basic cable, community amenities, reserve funds, portion of dining costs.Fine dining available 5 nights a week. This is optional with no minimums. One covered parking spot:#42.Locked storage room. Heating: gas fired hydronic forced air system central to the building/ an individual air handler in each unit. Cooling comes from master chiller. Owners responsibility includes air handler maintenance, interior condo maintenance, WIFI, telephone.This penthouse elevates the concept of hassle-free living.,Quartz Counter,White Cabinets,Wood Cabinets
- Type:
- Single Family-Detached
- Sq.Ft.:
- 2,821
- Status:
- Active
- Beds:
- 4
- Lot size:
- 0.19 Acres
- Year built:
- 2024
- Baths:
- 2.50
- MLS#:
- 646707
- Subdivision:
- Belvedere
ADDITIONAL INFORMATION
The To-Be-Built Aspen on an unfinished walkout basement foundation is now available is to customize for October 2024 delivery! This earth-friendly home has a generously sized kitchen with a walk-in pantry and mudroom from the attached 2 car garage for added convenience. Function meets design on the second level with a huge walk-in closet off the primary bedroom, oversized shower, 3 additional bedrooms, a shared bath, a sizable laundry room and loft area. Greenwood Homes offers an extensive array of included features such as 2x6 exterior walls, real stone exteriors, oak stairs, solid core doors, wood shelving, tankless water heater, 95% efficient Trane HVAC and so much more. ONLY 3 HOMESITES REMAIN! Belvedere offers an array of amenities, including access to parks, close proximity to the Rivanna trailhead, the nearby SOCA Fieldhouse, a dedicated dog park for pet owners, and enchanting playground areas. Photos are similar-to. Pricing varies by elevation. Lot premiums may apply. Estimated completion: Summer 2024.
- Type:
- Single Family-Detached
- Sq.Ft.:
- 2,087
- Status:
- Active
- Beds:
- 3
- Lot size:
- 0.19 Acres
- Year built:
- 2024
- Baths:
- 2.50
- MLS#:
- 646706
- Subdivision:
- Belvedere
ADDITIONAL INFORMATION
The To-Be-Built Redwood on a walkout basement foundation is now available for October 2024 Delivery! In addition to the 1st floor primary bedroom, a flex space/study, open kitchen with a walk in pantry, large laundry w/ drop zone & 2 car attached garage add to the Redwood's convenience and appeal. The second floor offers 2 additional bedrooms, full bath and ample unfinished storage space over the garage. Greenwood Homes offers an extensive array of included features such as 2x6 exterior walls, real stone exteriors, oak stairs, solid core doors, wood shelving, tankless water heater, 95% efficient Trane HVAC and so much more. SECURE YOUR FAVORITE LOT TODAY. Belvedere offers an array of amenities, including access to parks, close proximity to the Rivanna trailhead, the nearby SOCA Fieldhouse, a dedicated dog park for pet owners, and enchanting playground areas. Photos are similar-to. Pricing varies by elevation. Lot premiums may apply.
- Type:
- Single Family-Detached
- Sq.Ft.:
- 2,278
- Status:
- Active
- Beds:
- 4
- Lot size:
- 0.19 Acres
- Year built:
- 2024
- Baths:
- 2.50
- MLS#:
- 646705
- Subdivision:
- Belvedere
ADDITIONAL INFORMATION
The To-Be-Built Chestnut on an unfinished walkout basement foundation is now available is to customize for an October 2024 delivery! This earth-friendly, farmhouse-style home has a generously sized kitchen with a walk-in pantry and drop zone from the attached 2 car garage for added convenience. Function meets design on the second level with a huge walk-in closet off the primary bedroom, double vanities, oversized shower, 3 additional bedrooms, a shared bath, and a sizable laundry room. Greenwood Homes offers an extensive array of included features such as 2x6 exterior walls, R-21 insulation, real stone exteriors, oak stairs, solid core doors, wood shelving, tankless water heater, 95% efficient Trane HVAC and so much more. Only TWO lots remain - secure your favorite today! Belvedere offers an array of amenities, including access to parks, close proximity to the Rivanna trailhead, the nearby SOCA Fieldhouse, a dedicated dog park for pet owners, and enchanting playground areas. Photos are similar-to. Pricing varies by elevation. Lot premiums may apply. Estimated completion is 6-7 months after contract ratification.
- Type:
- Single Family
- Sq.Ft.:
- 2,821
- Status:
- Active
- Beds:
- 4
- Lot size:
- 0.19 Acres
- Year built:
- 2024
- Baths:
- 3.00
- MLS#:
- 646707
- Subdivision:
- None Available
ADDITIONAL INFORMATION
The To-Be-Built Aspen on an unfinished walkout basement foundation is now available is to customize for October 2024 delivery! This earth-friendly home has a generously sized kitchen with a walk-in pantry and mudroom from the attached 2 car garage for added convenience. Function meets design on the second level with a huge walk-in closet off the primary bedroom, oversized shower, 3 additional bedrooms, a shared bath, a sizable laundry room and loft area. Greenwood Homes offers an extensive array of included features such as 2x6 exterior walls, real stone exteriors, oak stairs, solid core doors, wood shelving, tankless water heater, 95% efficient Trane HVAC and so much more. ONLY 3 HOMESITES REMAIN! Belvedere offers an array of amenities, including access to parks, close proximity to the Rivanna trailhead, the nearby SOCA Fieldhouse, a dedicated dog park for pet owners, and enchanting playground areas. Photos are similar-to. Pricing varies by elevation. Lot premiums may apply. Estimated completion: Summer 2024.,Granite Counter,Maple Cabinets,Painted Cabinets,White Cabinets,Wood Cabinets,Fireplace in Family Room
- Type:
- Single Family
- Sq.Ft.:
- 2,087
- Status:
- Active
- Beds:
- 3
- Lot size:
- 0.19 Acres
- Year built:
- 2024
- Baths:
- 3.00
- MLS#:
- 646706
- Subdivision:
- None Available
ADDITIONAL INFORMATION
The To-Be-Built Redwood on a walkout basement foundation is now available for October 2024 Delivery! In addition to the 1st floor primary bedroom, a flex space/study, open kitchen with a walk in pantry, large laundry w/ drop zone & 2 car attached garage add to the Redwood's convenience and appeal. The second floor offers 2 additional bedrooms, full bath and ample unfinished storage space over the garage. Greenwood Homes offers an extensive array of included features such as 2x6 exterior walls, real stone exteriors, oak stairs, solid core doors, wood shelving, tankless water heater, 95% efficient Trane HVAC and so much more. SECURE YOUR FAVORITE LOT TODAY. Belvedere offers an array of amenities, including access to parks, close proximity to the Rivanna trailhead, the nearby SOCA Fieldhouse, a dedicated dog park for pet owners, and enchanting playground areas. Photos are similar-to. Pricing varies by elevation. Lot premiums may apply.,Painted Cabinets,White Cabinets,Fireplace in Family Room
- Type:
- Single Family
- Sq.Ft.:
- 2,278
- Status:
- Active
- Beds:
- 4
- Lot size:
- 0.19 Acres
- Year built:
- 2024
- Baths:
- 3.00
- MLS#:
- 646705
- Subdivision:
- None Available
ADDITIONAL INFORMATION
The To-Be-Built Chestnut on an unfinished walkout basement foundation is now available is to customize for an October 2024 delivery! This earth-friendly, farmhouse-style home has a generously sized kitchen with a walk-in pantry and drop zone from the attached 2 car garage for added convenience. Function meets design on the second level with a huge walk-in closet off the primary bedroom, double vanities, oversized shower, 3 additional bedrooms, a shared bath, and a sizable laundry room. Greenwood Homes offers an extensive array of included features such as 2x6 exterior walls, R-21 insulation, real stone exteriors, oak stairs, solid core doors, wood shelving, tankless water heater, 95% efficient Trane HVAC and so much more. Only TWO lots remain - secure your favorite today! Belvedere offers an array of amenities, including access to parks, close proximity to the Rivanna trailhead, the nearby SOCA Fieldhouse, a dedicated dog park for pet owners, and enchanting playground areas. Photos are similar-to. Pricing varies by elevation. Lot premiums may apply. Estimated completion is 6-7 months after contract ratification.,Granite Counter,Maple Cabinets,Painted Cabinets,White Cabinets,Wood Cabinets,Fireplace in Family Room
- Type:
- Single Family
- Sq.Ft.:
- 3,082
- Status:
- Active
- Beds:
- 4
- Lot size:
- 0.25 Acres
- Year built:
- 1997
- Baths:
- 4.00
- MLS#:
- 646294
- Subdivision:
- Dunlora
ADDITIONAL INFORMATION
An incredible opportunity to buy a 3,000 sq. ft. Charlottesville home, walkable to downtown, and giving a cozy feeling of comfort, warmth and privacy. Located on a secluded horseshoe street with no pass-by traffic, this home is traditional with the finest of customization & craftsmanship. Custom oak ? and reclaimed 100 year-old cedar ? cabinets, wainscoting, doors, and trim. Great room combining kitchen and living space, beyond TOP-of-the-line kitchen, white oak paneled library/study/dressing room, private dining room with huge oak sliding barn doors, private back deck/porch/yard, and garage with HVAC which can be a workout/playroom and/or car park. +++ This Home is ALSO AVAILABLE FULLY FURNISHED for $975,000 +++,Marble Counter,Oak Cabinets,Soapstone Counter,Wood Cabinets,Fireplace in Living Room
$1,957,000
B1-2 Dick Woods Rd Charlottesville, VA 22903
- Type:
- Single Family-Detached
- Sq.Ft.:
- 4,892
- Status:
- Active
- Beds:
- 5
- Lot size:
- 2.31 Acres
- Year built:
- 2023
- Baths:
- 5.50
- MLS#:
- 646202
ADDITIONAL INFORMATION
To be built - Hamilton Plan in Ivy Ridge, a six-lot rural subdivision just 15 minutes from downtown Charlottesville. This 2+ acre open lot provides exceptional views and great possibilities. Build your dream home with No HOA and exceptional level of quality including oak hardwood floors, custom cabinetry, quartz counters, wood windows, standing seam roof and much more. Interior images are from a decorated model home. Finishes in this listing do mirror the home offered on this lot. This proposed home features dual master suites with an open atrium living area. The detached 3 car garage has 2 bedrooms/ offices and 2 baths and bar area. Taxes are estimated. Plans can be altered at purchasers' direction.
$1,957,000
B1-2 Dick Woods Rd Charlottesville, VA 22903
- Type:
- Single Family
- Sq.Ft.:
- 3,622
- Status:
- Active
- Beds:
- 5
- Lot size:
- 2.31 Acres
- Year built:
- 2023
- Baths:
- 6.00
- MLS#:
- 646202
- Subdivision:
- Unknown
ADDITIONAL INFORMATION
To be built - Hamilton Plan in Ivy Ridge, a six-lot rural subdivision just 15 minutes from downtown Charlottesville. This 2+ acre open lot provides exceptional views and great possibilities. Build your dream home with No HOA and exceptional level of quality including oak hardwood floors, custom cabinetry, quartz counters, wood windows, standing seam roof and much more. Interior images are from a decorated model home. Finishes in this listing do mirror the home offered on this lot. This proposed home features dual master suites with an open atrium living area. The detached 3 car garage has 2 bedrooms/ offices and 2 baths and bar area. Taxes are estimated. Plans can be altered at purchasers' direction.,Wood Cabinets,Fireplace in Living Room
- Type:
- Single Family
- Sq.Ft.:
- 5,264
- Status:
- Active
- Beds:
- 5
- Lot size:
- 11.89 Acres
- Year built:
- 1986
- Baths:
- 5.00
- MLS#:
- 645991
- Subdivision:
- Unknown
ADDITIONAL INFORMATION
A dreamy modern cabin nestled amidst the lush woods and perched on the picturesque Dudley Mountain! Just a mere 15 minutes away from the vibrant heart of Charlottesville, this captivating 5-bedroom, 4.5-bathroom retreat offers a harmonious blend of privacy and accessibility. Rustic log cabin charm meets contemporary elegance, as this recently renovated haven boasts a seamless fusion of classic and modern elements. The warmth of the natural wood beams and the inviting log walls exude a timeless charm, while the modern finishes and sleek fixtures add a touch of sophistication. The heart of this cabin is the open-concept living area, where the soft glow of the fireplace casts a cozy ambiance over the space. The gourmet kitchen is a true culinary oasis, featuring top-of-the-line stainless steel appliances, gleaming countertops, and ample storage space. The expansive deck is the perfect spot to enjoy your morning coffee, or host unforgettable gatherings around the built-in fire pit. Located just minutes away from downtown Charlottesville, this magical cabin offers the best of both worlds!,Granite Counter,White Cabinets,Fireplace in Basement,Fireplace in Great Room,Fireplace in Kitchen
- Type:
- Single Family-Detached
- Sq.Ft.:
- 4,422
- Status:
- Active
- Beds:
- 4
- Lot size:
- 2.44 Acres
- Year built:
- 2024
- Baths:
- 4.50
- MLS#:
- 645893
- Subdivision:
- Proffit Ridge
ADDITIONAL INFORMATION
Custom pre-sale. This house is already designed, spec'd and permitted. Roughly $50k in site prep has already been done on this lot - the well is in (20 gpm), a gravel driveway is in, the homesite has been cleared, and the soil studies are complete. You could build this house that has already been designed or work with the builder to design your own custom home. The price includes a nearly 1,500 sf unfinished basement w/ 9' ceilings. The homesite sits a good distance from the road separated by mature trees creating a very private setting. Proffit Ridge is an established, distinctive Albemarle County neighborhood offering a unique combination of stately, classic homes in a neighborhood setting while offering individual privacy as well! 2-7 acre parcels, steps from Baker-Butler Elementary & moments from the extensive amenities of Hollymead Town Center. The location offers quick access to the Airport & a reasonable commute to Northern VA. Hospitals & major employers w/in 5-10 mins. Conscientious local builder of premium residences who has completed the existing homes in the neighborhood. His availability to his clients is truly noteworthy, as are his skill set & taste levels. Option to build this plan or design your own for this lot.
- Type:
- Single Family
- Sq.Ft.:
- 4,422
- Status:
- Active
- Beds:
- 4
- Lot size:
- 2.44 Acres
- Year built:
- 2024
- Baths:
- 5.00
- MLS#:
- 645893
- Subdivision:
- None Available
ADDITIONAL INFORMATION
Custom pre-sale. This house is already designed, spec'd and permitted. Roughly $50k in site prep has already been done on this lot - the well is in (20 gpm), a gravel driveway is in, the homesite has been cleared, and the soil studies are complete. You could build this house that has already been designed or work with the builder to design your own custom home. The price includes a nearly 1,500 sf unfinished basement w/ 9' ceilings. The homesite sits a good distance from the road separated by mature trees creating a very private setting. Proffit Ridge is an established, distinctive Albemarle County neighborhood offering a unique combination of stately, classic homes in a neighborhood setting while offering individual privacy as well! 2-7 acre parcels, steps from Baker-Butler Elementary & moments from the extensive amenities of Hollymead Town Center. The location offers quick access to the Airport & a reasonable commute to Northern VA. Hospitals & major employers w/in 5-10 mins. Conscientious local builder of premium residences who has completed the existing homes in the neighborhood. His availability to his clients is truly noteworthy, as are his skill set & taste levels. Option to build this plan or design your own for this lot.,Granite Counter,Wood Cabinets,Fireplace in Family Room
- Type:
- Single Family
- Sq.Ft.:
- 2,695
- Status:
- Active
- Beds:
- 3
- Lot size:
- 2.13 Acres
- Year built:
- 2024
- Baths:
- 3.00
- MLS#:
- 644364
- Subdivision:
- None Available
ADDITIONAL INFORMATION
"To be built" home in highly desirable Proffit Ridge. Custom pre-sale with one level living and an unfinished basement with room for future expansion. You could build this house that has already been designed or work with the builder to design your own custom home. Proffit Ridge is an established, distinctive Albemarle County neighborhood offering a unique combination of stately, classic homes in a neighborhood setting while offering individual privacy as well! 2 - 7 acre parcels, steps from Baker-Butler Elementary & moments from the extensive amenities of Hollymead Town Center. The location offers quick access to the Airport & a reasonable commute to Northern VA. Hospitals & major employers w/in 5-10 mins. Conscientious local builder of premium residences who has completed the existing homes in the neighborhood. His availability to his clients is truly noteworthy, as are his skill set & taste levels. Option to build this plan or design your own for this lot. Only a few lots remain! All photos are of a previously built home and just showcase an example of what could be built and the level of quality finishes.,Painted Cabinets,Quartz Counter,White Cabinets,Wood Cabinets,Fireplace in Great Room
- Type:
- Single Family-Detached
- Sq.Ft.:
- 2,695
- Status:
- Active
- Beds:
- 3
- Lot size:
- 2.13 Acres
- Year built:
- 2024
- Baths:
- 2.50
- MLS#:
- 644364
- Subdivision:
- Proffit Ridge
ADDITIONAL INFORMATION
"To be built" home in highly desirable Proffit Ridge. Custom pre-sale with one level living and an unfinished basement with room for future expansion. You could build this house that has already been designed or work with the builder to design your own custom home. Proffit Ridge is an established, distinctive Albemarle County neighborhood offering a unique combination of stately, classic homes in a neighborhood setting while offering individual privacy as well! 2 - 7 acre parcels, steps from Baker-Butler Elementary & moments from the extensive amenities of Hollymead Town Center. The location offers quick access to the Airport & a reasonable commute to Northern VA. Hospitals & major employers w/in 5-10 mins. Conscientious local builder of premium residences who has completed the existing homes in the neighborhood. His availability to his clients is truly noteworthy, as are his skill set & taste levels. Option to build this plan or design your own for this lot. Only a few lots remain! All photos are of a previously built home and just showcase an example of what could be built and the level of quality finishes.
- Type:
- Single Family
- Sq.Ft.:
- 2,106
- Status:
- Active
- Beds:
- 3
- Lot size:
- 1.03 Acres
- Year built:
- 2023
- Baths:
- 3.00
- MLS#:
- 643877
- Subdivision:
- Glenorchy
ADDITIONAL INFORMATION
Exceptional new construction by a local award-winning builder. Set on just over an acre & 5 mins to C'ville, modern meets elegance in this 2-story 2,106 sf home featuring airy spaces, 3 beds, 1 home office, loft, 2.5 baths, built-in mudroom bench w/ shiplap, vaulted primary bedroom w/ large walk-in closet & upgraded HE Fiberglass Pella windows. The stunning kitchen boasts a walk-in pantry, quartz countertops, & wood-stained island. This property is unparalleled w/ its close proximity to C'Ville. Don't miss the rare opportunity to make it home!,Quartz Counter,White Cabinets,Wood Cabinets
- Type:
- Single Family-Detached
- Sq.Ft.:
- 2,106
- Status:
- Active
- Beds:
- 3
- Lot size:
- 1.03 Acres
- Year built:
- 2023
- Baths:
- 2.50
- MLS#:
- 643877
- Subdivision:
- Glenorchy
ADDITIONAL INFORMATION
Exceptional new construction by a local award-winning builder. Set on just over an acre & 5 mins to C'ville, modern meets elegance in this 2-story 2,106 sf home featuring airy spaces, 3 beds, 1 home office, loft, 2.5 baths, built-in mudroom bench w/ shiplap, vaulted primary bedroom w/ large walk-in closet & upgraded HE Fiberglass Pella windows. The stunning kitchen boasts a walk-in pantry, quartz countertops, & wood-stained island. This property is unparalleled w/ its close proximity to C'Ville. Don't miss the rare opportunity to make it home!
- Type:
- Single Family
- Sq.Ft.:
- 2,154
- Status:
- Active
- Beds:
- 3
- Lot size:
- 0.12 Acres
- Year built:
- 2023
- Baths:
- 3.00
- MLS#:
- 640153
- Subdivision:
- Unknown
ADDITIONAL INFORMATION
QUICK MOVE-IN HOMES AVAILABLE! This Ashton home design is TO BE BUILT in Southwood in Charlottesville. It includes the Banner Design Collection, including Luxury Vinyl Plank on the main level, Granite Countertops in the Kitchen, and much more in the interior in addition to outdoor entertaining space with a rear deck. Schedule your appointment today. Ask about our creative financing packages tailored to your needs, including Interest Rate Buy Down, Rate Lock, or additional Closing Cost Assistance.
- Type:
- Single Family
- Sq.Ft.:
- 1,917
- Status:
- Active
- Beds:
- 3
- Lot size:
- 0.04 Acres
- Year built:
- 2023
- Baths:
- 2.50
- MLS#:
- 640139
- Subdivision:
- Southwood
ADDITIONAL INFORMATION
QUICK MOVE-IN HOMES AVAILABLE! This Ashton home design is TO BE BUILT in Southwood in Charlottesville. It includes the Banner Design Collection, including Luxury Vinyl Plank on the main level, Granite Countertops in the Kitchen, and much more in the interior in addition to outdoor entertaining space with a rear deck. Schedule your appointment today. Ask about our creative financing packages tailored to your needs, including Interest Rate Buy Down, Rate Lock, or additional Closing Cost Assistance.
- Type:
- Single Family
- Sq.Ft.:
- 1,917
- Status:
- Active
- Beds:
- 3
- Lot size:
- 0.04 Acres
- Year built:
- 2023
- Baths:
- 3.00
- MLS#:
- 640139
- Subdivision:
- Unknown
ADDITIONAL INFORMATION
QUICK MOVE-IN HOMES AVAILABLE! This Ashton home design is TO BE BUILT in Southwood in Charlottesville. It includes the Banner Design Collection, including Luxury Vinyl Plank on the main level, Granite Countertops in the Kitchen, and much more in the interior in addition to outdoor entertaining space with a rear deck. Schedule your appointment today. Ask about our creative financing packages tailored to your needs, including Interest Rate Buy Down, Rate Lock, or additional Closing Cost Assistance.
$1,123,000
B1-1 Dick Woods Rd Charlottesville, VA 22903
- Type:
- Single Family
- Sq.Ft.:
- 2,533
- Status:
- Active
- Beds:
- 3
- Lot size:
- 4.1 Acres
- Year built:
- 2023
- Baths:
- 3.00
- MLS#:
- 640294
- Subdivision:
- Unknown
ADDITIONAL INFORMATION
The Stuart model home features 3 bedrooms, 2.5 baths, open concept main level living with a bonus room and half bath above the garage. The vaulted ceilings in the living room and master bedroom yield fantastic views. Inside you will find many custom features like hotel style vanities, zero entry master shower, and built ins. There is a large covered porch on the back of the house. Both the attic and garage have extra storage opportunities. Come build your dream home with real hardwood floors, Pella windows, KitchenAid appliances, quartz counters, modern efficiency and much more all included. Ivy Ridge will consist of 6 subdivided rural lots in the heart of Ivy with great access to 64. This elevated home site has great views and a usable yard. Pictures are from a Stuart previously built.
$1,123,000
B1-1 Dick Woods Rd Charlottesville, VA 22903
- Type:
- Single Family-Detached
- Sq.Ft.:
- 2,533
- Status:
- Active
- Beds:
- 3
- Lot size:
- 4.1 Acres
- Year built:
- 2023
- Baths:
- 2.50
- MLS#:
- 640294
ADDITIONAL INFORMATION
The Stuart model home features 3 bedrooms, 2.5 baths, open concept main level living with a bonus room and half bath above the garage. The vaulted ceilings in the living room and master bedroom yield fantastic views. Inside you will find many custom features like hotel style vanities, zero entry master shower, and built ins. There is a large covered porch on the back of the house. Both the attic and garage have extra storage opportunities. Come build your dream home with real hardwood floors, Pella windows, KitchenAid appliances, quartz counters, modern efficiency and much more all included. Ivy Ridge will consist of 6 subdivided rural lots in the heart of Ivy with great access to 64. This elevated home site has great views and a usable yard. Pictures are from a Stuart previously built.
- Type:
- Single Family
- Sq.Ft.:
- 1,020
- Status:
- Active
- Beds:
- 2
- Lot size:
- 0.42 Acres
- Year built:
- 1935
- Baths:
- 1.00
- MLS#:
- 639297
- Subdivision:
- Belmont
ADDITIONAL INFORMATION
Great investment opportunity. Located in the heart of Belmont, this property is zoned R-B, which allows for 6 (six) multi-family units. The current home is traditional style craftsman design with original features to preserve the history. There is a large detached garage with electricity, running water, heat/AC and could be turned into a studio apartment for additional income. Options to build another dwelling on the property to sell or for rental income. Inground pool with large gazebo, bar, and outside fireplace. Large storage shed. Close to the downtown mall, schools, UVA campus and Hospital. Quick access to I64.,Fireplace in Bedroom
- Type:
- Single Family-Detached
- Sq.Ft.:
- 1,092
- Status:
- Active
- Beds:
- 3
- Lot size:
- 0.19 Acres
- Year built:
- 1961
- Baths:
- 1.00
- MLS#:
- 635171
- Subdivision:
- Frys Spring
ADDITIONAL INFORMATION
Welcome to this Classic Charming Charlottesville Home. This is a single owner home since it was built in 1961. Tucked away off of JPA, this property has a superb location. This home is located on a quiet street with close proximity to UVA, Restaurants, Stadium, and other great neighbor spots. While this home is located close to UVA it has easy access to route 29, 64, and 250 bypass.
- Type:
- Single Family
- Sq.Ft.:
- 1,912
- Status:
- Active
- Beds:
- 3
- Lot size:
- 0.15 Acres
- Year built:
- 2022
- Baths:
- 2.50
- MLS#:
- 630955
- Subdivision:
- Berkmar Overlook
ADDITIONAL INFORMATION
NOW SELLING FOR FALL 2022! Introducing Charlottesvilleâs newest community, Berkmar Overlook! The Caroline features maintenance-free main-level living with a 2-car garage. Plus, an open-concept spacious great room and gourmet kitchen featuring a large island, granite counters, stainless steel appliances, and luxury vinyl plank flooring. Main-level ownerâs suite with private bathroom and walk-in closet. Upstairs youâll find two bedrooms, full bath, and storage room or home office. Enjoy the Berkmar Overlook community park with playground, gazebo, fire pit, and green space. Every new home in Berkmar Overlook is tested, inspected and HERS® scored by a 3rd party energy consultant. Visit our website to schedule your appointment and secure $5,000 in savings!
© BRIGHT, All Rights Reserved - The data relating to real estate for sale on this website appears in part through the BRIGHT Internet Data Exchange program, a voluntary cooperative exchange of property listing data between licensed real estate brokerage firms in which Xome Inc. participates, and is provided by BRIGHT through a licensing agreement. Some real estate firms do not participate in IDX and their listings do not appear on this website. Some properties listed with participating firms do not appear on this website at the request of the seller. The information provided by this website is for the personal, non-commercial use of consumers and may not be used for any purpose other than to identify prospective properties consumers may be interested in purchasing. Some properties which appear for sale on this website may no longer be available because they are under contract, have Closed or are no longer being offered for sale. Home sale information is not to be construed as an appraisal and may not be used as such for any purpose. BRIGHT MLS is a provider of home sale information and has compiled content from various sources. Some properties represented may not have actually sold due to reporting errors.

Information is provided by Charlottesville Area Association of Realtors®. Information deemed reliable but not guaranteed. All properties are subject to prior sale, change or withdrawal. Listing(s) information is provided exclusively for consumers' personal, non-commercial use and may not be used for any purpose other than to identify prospective properties consumers may be interestedin purchasing. Copyright © 2024 Charlottesville Area Association of Realtors®. All rights reserved.
Charlottesville Real Estate
The median home value in Charlottesville, VA is $539,501. This is higher than the county median home value of $288,400. The national median home value is $219,700. The average price of homes sold in Charlottesville, VA is $539,501. Approximately 39.91% of Charlottesville homes are owned, compared to 50.62% rented, while 9.47% are vacant. Charlottesville real estate listings include condos, townhomes, and single family homes for sale. Commercial properties are also available. If you see a property you’re interested in, contact a Charlottesville real estate agent to arrange a tour today!
Charlottesville, Virginia has a population of 46,487. Charlottesville is less family-centric than the surrounding county with 30.84% of the households containing married families with children. The county average for households married with children is 30.84%.
The median household income in Charlottesville, Virginia is $54,739. The median household income for the surrounding county is $54,739 compared to the national median of $57,652. The median age of people living in Charlottesville is 30.9 years.
Charlottesville Weather
The average high temperature in July is 86.4 degrees, with an average low temperature in January of 26 degrees. The average rainfall is approximately 44.2 inches per year, with 14.4 inches of snow per year.
