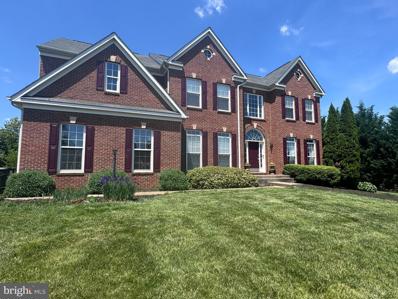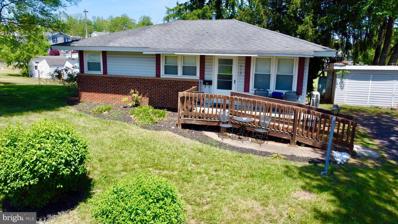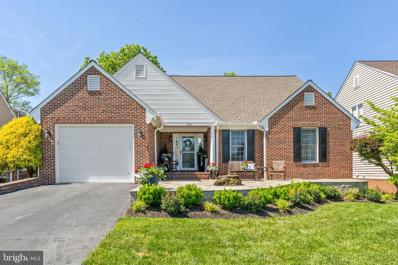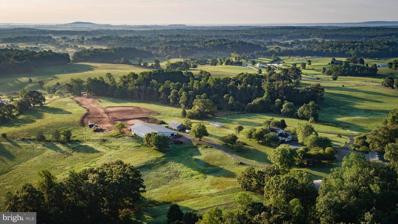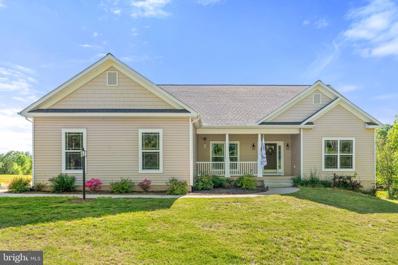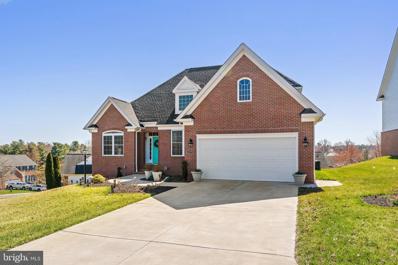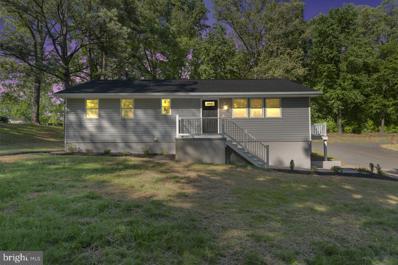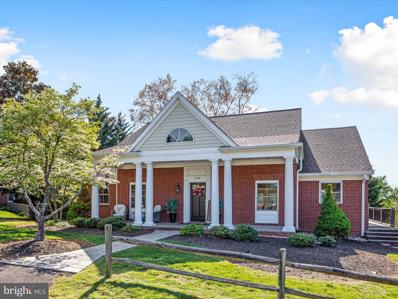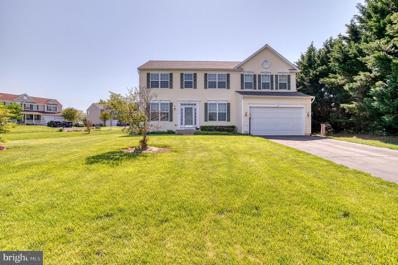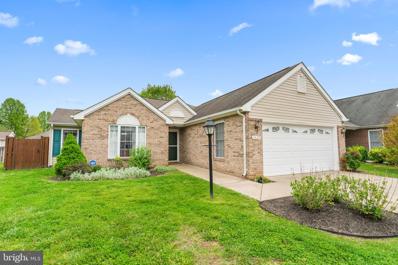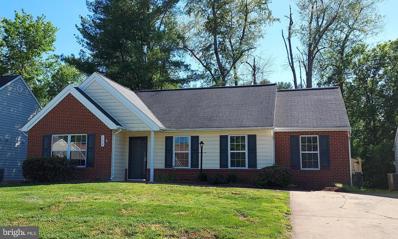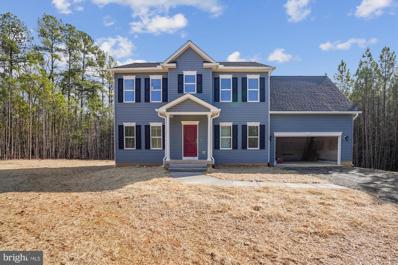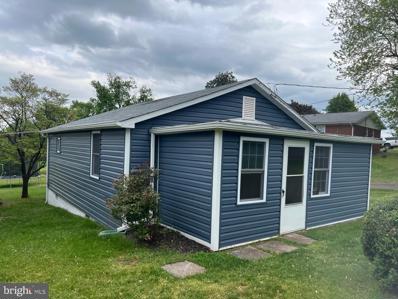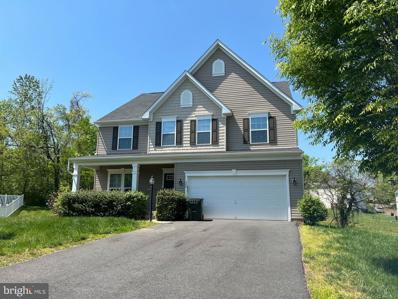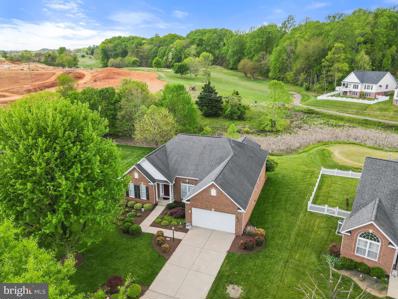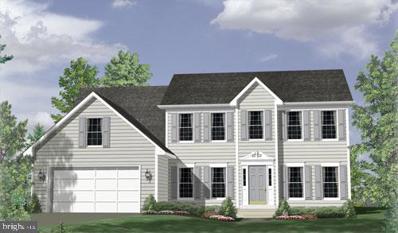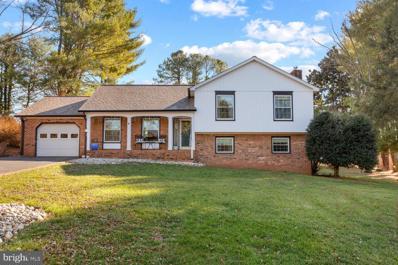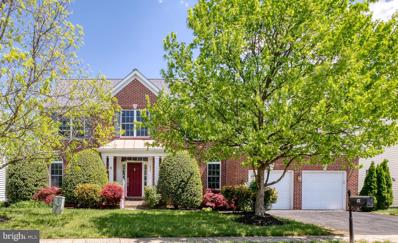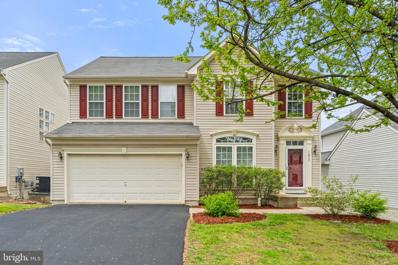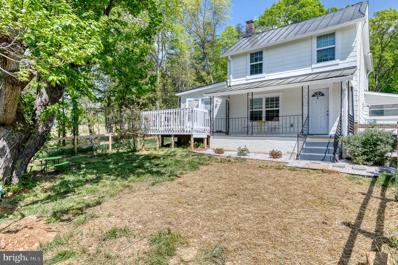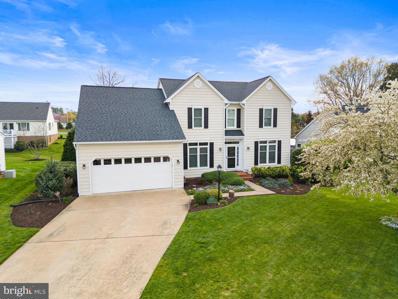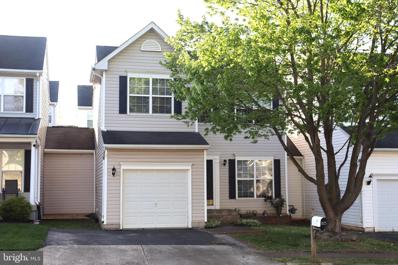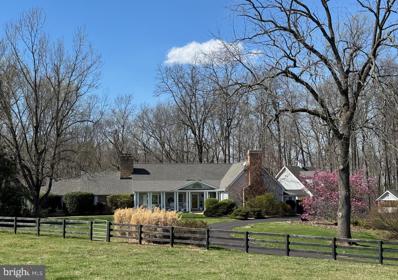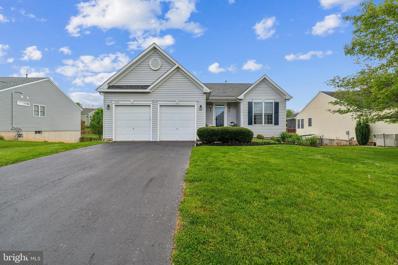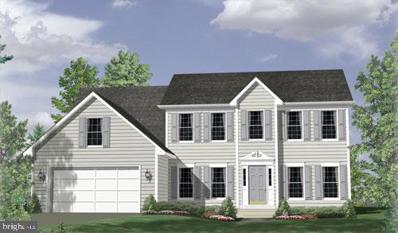Culpeper VA Homes for Sale
- Type:
- Single Family
- Sq.Ft.:
- 5,600
- Status:
- NEW LISTING
- Beds:
- 5
- Lot size:
- 0.57 Acres
- Year built:
- 2006
- Baths:
- 5.00
- MLS#:
- VACU2007766
- Subdivision:
- Madison Grove
ADDITIONAL INFORMATION
Gorgeous home in town in sought out neighborhood waiting for it's new forever owners. This is a 5 bedroom 4 and 1/2 bath with an optional 6th bedroom (plans are available). Every room in this house is huge. This home was built with so many optional upgrades, to many to list. Property sits on a corner lot with no neighbors in the back, has breath taking mountain views, two car garage, gourmet kitchen with formal dining along with bar eat in, extra large patio with awning on those sunny days. Large shed and play ground. Absolutely stunning custom built bar and game room in the basement. Most commercial shopping like Lowes, Target, Dick's Sporting Goods right across the street along with a ton of various restaurants. Commute to Fredericksburg, Charlottesville, Warrenton and Gainesville with complete ease. You couldn't ask for a better location or a more wonderful place to call home.
$255,000
512 4TH Street Culpeper, VA 22701
- Type:
- Single Family
- Sq.Ft.:
- 948
- Status:
- NEW LISTING
- Beds:
- 2
- Lot size:
- 0.13 Acres
- Year built:
- 1960
- Baths:
- 1.00
- MLS#:
- VACU2007764
- Subdivision:
- None Available
ADDITIONAL INFORMATION
Charming 2-bedroom, 1-bathroom home with natural wood floors. This delightful home features two driveways, offering ample parking space for multiple vehicles. Additionally, it includes two sheds, perfect for storing all your gardening tools and outdoor gear. The home has a quant feel to it, adding to its charm and character. Don't miss out on this amazing opportunity to make this house your home!
$669,000
560 Greens Court Culpeper, VA 22701
- Type:
- Single Family
- Sq.Ft.:
- 2,990
- Status:
- NEW LISTING
- Beds:
- 4
- Lot size:
- 0.23 Acres
- Year built:
- 1995
- Baths:
- 3.00
- MLS#:
- VACU2007706
- Subdivision:
- Mulberry Greens
ADDITIONAL INFORMATION
Main level living at its finest! Great location close to Downtown Culpeper and amentities. Beautiful brick home with finished walk-out level basement that has been completely renovated to perfection with every detail in mind. You must tour this home to truly appreciate the custom craftsmanship and well though out, open concept floorplan. Beginning with the extensive hardscaped front porch, enter into the main level featuring a top of the line gourmet kitchen with huge island overlooking the dining area and family room both with access to the composit deck and enclosed siting area with peaceful views of the park-like setting backyard. Primary bedroom with 2 closets and gorgeous primary bath with tiled shower and dual vanity sink. 2 additional bedrooms, Laundry and guest bath. Finished basement offers a open rec room, 4th bedroom and and full bath. A bonus room and kitchenette with butcher block countertops. Lots more unfinished space for storage. You wonât want to miss this one!
$2,200,000
16473 Revival River Road Culpeper, VA 22701
- Type:
- Single Family
- Sq.Ft.:
- 4,065
- Status:
- NEW LISTING
- Beds:
- 4
- Lot size:
- 70.71 Acres
- Year built:
- 1986
- Baths:
- 6.00
- MLS#:
- VACU2007762
- Subdivision:
- None Available
ADDITIONAL INFORMATION
***TWO PARCELS BEING OFFERED IN THIS SALE! (Please see survey in photos)*** ***ROAD NAME CHANGED IN 2023, PUBLIC RECORD STILL LISTS PROPERTY AS âCROWELL LANEâ*** This property is brimming with possibilities! Whether youâre looking for a wedding and event center, to start a farm, or to simply relax and watch the deer frolic in the fields, this is the perfect place. The property features a manor home on 80 acres w/ several multi-purpose buildings, most of which have been recently renovated. The 4-bedroom Colonial-style home is perfectly positioned on a hill in the middle of 80 acres of picturesque landscaping. It features a large kitchen with island cooktop, formal dining room, formal living room, great room, a butlerâs pantry/prep kitchen complete with an extra refrigerator & wall oven, a mudroom with washer/dryer, and a half bath on the main level. Upstairs are 4 nicely sized bedrooms, each with its own full bath and beautiful views of the property. The finished walk-out basement includes a small kitchen (range, sink & refrigerator), a half bath, bar, utility room and concrete patio. The home has an attached 2-car garage, a covered front porch, and asphalt driveways. It features various styles of hardwood flooring throughout, tile in the kitchen and vinyl in bathrooms with beautiful brick walkways and patios around the exterior. Water treatment system; exposed beams on main level; recessed lighting; replacement windows on upper level; whole house vacuum system; 400 AMP service; yard hydrants throughout the property. Dual unit heat pumps for cooling (one replaced in 2018); gas furnace w/dual unit heat pumps for heating. Drilled well & conventional septic system and electric water heater. A 28' x 54' Morton building renovated in 2021 into a beautiful farm office, complete with restrooms, wood laminate flooring, three separate offices, French doors and large, floor-to-ceiling windows allowing light in and breath-taking views out. A 30' x 60' Morton building renovated in 2020 into an indoor event center and studio that can seat up to 70 in conference-style seating, with an attached climate-controlled office/apartment, full bath & kitchenette. A 56' x 124' Morton building main barn structure with framing and concrete slab (roofing and walls will need to be rebuilt). Wood support beams were replaced in 2023. Sellers completed and enjoyed hosting events in this space, and it is perfect for large gatherings. A 48' x 54' Quonset hut renovated in 2022 into an outdoor event space that can seat up to 200 in conference-style seating. Complete with upgraded electrical, drywalling and stage. A storage barn (approx. 30' x 60') w/storage areas, stalls, electricity, and water. New board fencing was added to existing fencing in 2022, high-speed internet lines installed in 2019 and fiber optic installed in 2023. Second offering with separate address at 16508 Revival River Rd. Tax Map: 38-11B A two-bedroom, two-bathroom home with a basement sits on approximately 5 acres (1,190 +/- sf above grade & 1,190 +/- sf. basement) and was built in 1968. This cottage features an eat-in kitchen, a great room with vaulted wood ceilings, dining room, living room and walk-out basement with bathroom, great room & wood burning fireplace. Asphalt & gravel driveway. Heat pump for heating & cooling, private well & septic, electric water heater. Major restoration was completed in 2022 and now this cottage is ready for your design inspiration to make it the perfect get-away destination! Thereâs SO MUCH MORE to this offering â schedule your showing today!
- Type:
- Single Family
- Sq.Ft.:
- 2,603
- Status:
- NEW LISTING
- Beds:
- 3
- Lot size:
- 1.49 Acres
- Year built:
- 2021
- Baths:
- 3.00
- MLS#:
- VACU2007758
- Subdivision:
- Stone Ridge Estates
ADDITIONAL INFORMATION
Here is the one you have been waiting for! Prepare to be impressed by this beautiful ranch style home located in sought after Stone Ridge Estates! From the moment you step onto the peaceful, covered front porch and enter the home, the attention to detail and pride in ownership shine throughout. This unique model offers an open concept, split bedroom floor plan, separate formal dining room with crown molding and LVP flooring, great room featuring a gas fireplace. The kitchen includes ceramic tile flooring, stainless steel appliances, granite countertops with additional seating at the breakfast bar and bright and sunny breakfast area. Huge primary bedroom that leads to your own private sitting room, 2 closets and spacious primary bathroom with dual sink vanity and ceramic tiled shower. 2 additional bedrooms and guest bath all on the 2100 sq. ft. main level! The walk-out level basement provides a large finished rec room and 3rd full bathroom plus 2 separate unfinished areas for additional storage space or opportunity for future expansion. Attached 2-car side loading garage. This home has lots of upgrades throughout! Easy access to US 29 for commuters and just a short drive to Downtown Culpeper. Call to schedule a tour today!
- Type:
- Single Family
- Sq.Ft.:
- 1,904
- Status:
- NEW LISTING
- Beds:
- 3
- Lot size:
- 0.23 Acres
- Year built:
- 2020
- Baths:
- 3.00
- MLS#:
- VACU2007720
- Subdivision:
- Country Club Estates
ADDITIONAL INFORMATION
Beautiful, brick home located in the desirable Country Club Estates of Culpeper! Impressive, well built and maintained with a unique floor plan that includes hardwood flooring throughout the main level - hallways, foyer, kitchen, dining, breakfast, family, and living room. Granite counter tops, Stainless steel appliances, and gas stove in the kitchen, vaulted ceilings and stone fireplace in the family room, main level primary bedroom with walk in closet, primary bath with dual vanity sinks, ceramic tile shower and flooring. Upper level offers 2 additional bedrooms and a 2nd full bathroom with ceramic tile. Bright and spacious unfinished basement with bathroom rough-in in place has potential for future expansion, or additional storage. 2-car garage. Seasonal views of Lake Pelham accross the street. Like new without the wait!
- Type:
- Single Family
- Sq.Ft.:
- 2,184
- Status:
- NEW LISTING
- Beds:
- 3
- Lot size:
- 0.35 Acres
- Year built:
- 1964
- Baths:
- 2.00
- MLS#:
- VACU2007748
- Subdivision:
- King Street Commons
ADDITIONAL INFORMATION
Welcome to your future property at 15057 RICHMOND RD! This renovated home greets you with an open-concept living room, featuring a beautiful fireplace that will be the focal point for your guests. Enjoy the best banquets with family and friends in this brand-new kitchen, complete with quartz countertops, multiple cabinets, and an island that incorporates the dishwasher. The three spacious bedrooms boast built-in closets, and the renovated bathrooms add style and comfort. Take advantage of the extra space in the basement, where the laundry area is also incorporated, along with the added bonus of having a garage. This is the opportunity you've been waiting for to find the perfect home!
- Type:
- Single Family
- Sq.Ft.:
- 4,844
- Status:
- NEW LISTING
- Beds:
- 4
- Lot size:
- 0.37 Acres
- Year built:
- 1965
- Baths:
- 5.00
- MLS#:
- VACU2007554
- Subdivision:
- Oaklawn
ADDITIONAL INFORMATION
Come see this handsomely renovated home in the heart of historic Culpeper, VA. Just a quick 15-minute walk to downtown where you can enjoy custom shops and a variety of restaurants. Special upgrades to the home include energy-efficient windows, a walk-out basement, an electric car charging station and a true chef's kitchen. Its whole-house generator keeps currents going during power outages while a professional electronics and sound package ensures constant entertainment. The primary bedroom and bath are located on the main level and include a walk-in shower and Jacuzzi tub. The upper level offers 2 bedrooms, a generous loft and one full bath. The lower level provides an additional bedroom with ensuite bath, a rec room, fireplace, and an indoor gym. This home is ideal for entertaining and remote work. Located in the popular yet quiet Oaklawn neighborhood of Culpeper, here you can escape the hustle and bustle of Northern VA within comfortable commuting distance to the Washington, DC area. Don't miss these extras throughout - hardwood floors, built-in bookshelves, two fireplaces, an expansive bay window, large closets, a paved driveway, fully finished basement, and side and rear porch overlooking a private backyard.
- Type:
- Single Family
- Sq.Ft.:
- 4,414
- Status:
- NEW LISTING
- Beds:
- 4
- Lot size:
- 0.77 Acres
- Year built:
- 2011
- Baths:
- 4.00
- MLS#:
- VACU2007534
- Subdivision:
- North Ridge
ADDITIONAL INFORMATION
Stately colonial on large corner lot! Welcome home to this K Hovnanian Delaware model!! As you drive up, youâll notice the meticulously maintained lawn and shrubbery. Upon entering the foyer, to the left is your formal living room while the formal dining room is on the right. As you head back across the gleaming hardwood floors, the 2-story stone fireplace immediately draws your attention upwards to the soaring vaulted ceilings. Imagine entertaining friends or hanging out with your family in this spacious family room. Need a snack? Easy enough! Your well-appointed kitchen with an eat-in breakfast area is just to the right and overlooks the family room. Ready for some fresh air? You also have convenient access to your patio with stone pavers and large, flat backyard through double doors. To the left of the family room is the office. A powder room, coat closet, and access to your 2-car garage complete the first level. Upstairs you will find the spacious ownerâs suite with a walk-in closet and large ensuite bathroom with double vanities, shower, corner tub, and separate water closet. There are 3 additional large bedrooms, with 2 having walk-in closets, a full bath, and a laundry room upstairs. The hallway overlooks the gorgeous fireplace and family room. Youâll have plenty of space for the family to spread out in the finished basement, which includes a large recreation room and an additional full bath. There is plenty of room for backyard games, on a nice flat yard, backing to trees. Don't miss out -- Schedule your viewing soon!
$375,000
1629 Addie Lane Culpeper, VA 22701
- Type:
- Single Family
- Sq.Ft.:
- 1,664
- Status:
- NEW LISTING
- Beds:
- 2
- Lot size:
- 0.12 Acres
- Year built:
- 2001
- Baths:
- 2.00
- MLS#:
- VACU2007562
- Subdivision:
- Willow Shade
ADDITIONAL INFORMATION
Welcome to your new home! This cozy abode features 1,664 square feet of one-level living space, offering both comfort and practicality. Inside, you'll find an open-concept design with vaulted ceilings, creating a welcoming atmosphere. Relax by the family room fireplace or whip up meals in the updated kitchen, equipped with brand new appliances and complemented by new flooring in the main living area. With two bedrooms and two baths, there's plenty of privacy and convenience. The oversized primary bedroom provides a spacious retreat, with room for an office or sitting area, and boasts an ensuite bath for added comfort. The extra space could possibly be made into a third bedroom. Enjoy the sunroom with skylights, leading to the rear fenced yard, perfect for soaking up the sun or enjoying a morning coffee. Additional features include a separate dining room, laundry room, and a two-car garage with extra storage space. As a former model home, this residence exudes sophistication and style. With lawn service included in the HOA, you'll have more time to relax and enjoy the Willow Shade community. Welcome home!
$349,000
792 Ripplebrook Culpeper, VA 22701
- Type:
- Single Family
- Sq.Ft.:
- 1,190
- Status:
- NEW LISTING
- Beds:
- 3
- Lot size:
- 0.12 Acres
- Year built:
- 1998
- Baths:
- 2.00
- MLS#:
- VACU2007580
- Subdivision:
- Southridge Village Homes
ADDITIONAL INFORMATION
Come and get it! One-level brick front ranch home under $350,000 in Culpeper's desirable Southridge. Cute as a button and lovingly cared for by the current owner. Perfect location for commuting, shopping, medical & schools. Lawn service and community pool included. 3 bedrooms/2 full baths. Open floor plan living/dining combo with natural gas logs. 2022 updates include roof, carpeting, paint, gas logs, plantation shutters, washer and dryer. New HVAC in December 2021. Kitchen cabinets painted in April 2024. Rear yard with patio, fully fenced with garden shed. Home warranty offered with full price offer!
- Type:
- Single Family
- Sq.Ft.:
- 2,429
- Status:
- NEW LISTING
- Beds:
- 4
- Lot size:
- 3 Acres
- Year built:
- 2024
- Baths:
- 3.00
- MLS#:
- VACU2007708
- Subdivision:
- None Available
ADDITIONAL INFORMATION
GREAT LOCATION ON MOUNTAIN RUN LAKE RD., 3 ACRE LIGHTLY WOODED LOT. NO HOA. FLEXIBLE BUILDER ALLOWS CHANGES TO THE FLOOR PALN. TO BE BUILT . COLONIAL FEATURES 4 BEDROOMS AND 2.5 BATHS, 9' CEILINGS ON THE MAIN FLOOR. ISLAND IN KITCHEN, GRANITE COUNTER TOPS AND MAPLE CABINETS., LVP FLOORING IN BATHS, LAUNDRY, KITCHEN, EATING AREA, PANTRY, MUDROOM AND FOYER. SEP LAUNDRY ROOM, FULL UNFINISHED BASEMENT AND 2 CAR GARAGE. THIS HOME IS TO BE BUILT, PHOTOS MAY SHOW UPGRADES/OPTIONS NOT INCLUDED IN THE BASE PRICE. MANY OTHER MODELS PRICED IN VIEW DOCS. CHOOSE YOUR FLOOR PLAN. BUILDER OFFERS $5000.00 TO BUYER IF THEY USE ONE OF THE BUILDER'S APPROVED LENDERS AND TITLE COMPANY. LOADS OF INFO IN VIEW DOCS-PLATS, FLOOR PLAN & LENDERS.
$275,000
1841 Broad Street Culpeper, VA 22701
- Type:
- Single Family
- Sq.Ft.:
- 913
- Status:
- NEW LISTING
- Beds:
- 2
- Lot size:
- 0.45 Acres
- Year built:
- 1941
- Baths:
- 1.00
- MLS#:
- VACU2007698
- Subdivision:
- Covington
ADDITIONAL INFORMATION
Charming 2BR/1BA Bungalow, nestled on an expansive in-town lot, offers a serene retreat at the end of a quiet cul-de-sac. The cozy living room beckons both relaxation and entertainment, while the eat-in kitchen, though petite, has ample prep and storage space. Adjacent is a convenient dining area with integrated laundry and storage facilities. Discover the surprisingly spacious primary bedroom featuring generous accommodation for furniture and a walk-in closet with abundant storage. The versatile second bedroom can easily transition into a home office or guest room, catering to your lifestyle needs. Step into the updated full bathroom boasting a sleek walk-in shower. Enjoy year-round comfort in the enclosed front porch and relish outdoor living on the inviting deck. Additionally, a handy lean-to/shed provides storage space for outdoor essentials, from gardening tools to mowers. Venture outdoors to the vast, level backyardâa haven for gardening enthusiasts, pet lovers, and those seeking space for leisure activities. With no HOA or restrictions, this property offers the freedom to tailor it to your desires. Conveniently located mere minutes from historic downtown Culpeper, indulge in a wealth of shopping and dining options. Having undergone a full renovation in 2020, this home seamlessly blends modern comfort with timeless charm, promising a lifestyle of ease and enjoyment.
- Type:
- Single Family
- Sq.Ft.:
- 4,294
- Status:
- Active
- Beds:
- 4
- Lot size:
- 0.36 Acres
- Year built:
- 2015
- Baths:
- 5.00
- MLS#:
- VACU2007694
- Subdivision:
- Mountain Brook Estates
ADDITIONAL INFORMATION
Prepare to be captivated by this expansive 4BR/4.5BA Colonial, offering luxury living across three finished levels. Tucked away on a serene cul-de-sac in Mountainbrook Estates, this home presents the perfect blend of comfort and sophistication. Step inside to discover a residence boasting 9+ ceilings and an inviting open floor plan, creating a sense of spaciousness and warmth throughout. Entertain in style in the formal living and dining rooms, ideal for hosting intimate gatherings or elegant soirées. The gourmet kitchen is a culinary masterpiece, featuring gleaming granite counters, an expansive island, breakfast bar, stainless steel appliances, and upgraded cabinetry, providing the perfect backdrop for culinary creativity. Adjacent, a large morning room beckons for relaxed everyday dining, while the oversized family room offers a cozy retreat for gatherings and cherished moments with loved ones. For those in need of privacy, a secluded main level den awaits, offering a quiet sanctuary for work or leisure. Ascend to the upper level to discover the primary suite, boasting a generous bedroom, accompanied by a sprawling sitting room and an attached primary bath, complete with a large walk-in closet, promising a haven of relaxation and rejuvenation. Additional well-appointed bedrooms, including a 4th bedroom with an attached private full bathroom, ensure ample space and comfort for the entire family. Meanwhile, a large loft area and convenient upper level laundry room add to the home's functionality and charm. Venture downstairs to the expansive lower level, where endless entertainment possibilities await. Unwind in the huge rec room, complete with a wet bar area, or host movie nights in the large media room, creating cherished memories for years to come. A full bathroom and storage room offer added convenience and versatility. Outside, enjoy the large private backyard, perfect for outdoor activities and summer barbecues, while the availability of Comcast and Fios ensures seamless connectivity for work and leisure.
- Type:
- Single Family
- Sq.Ft.:
- 4,470
- Status:
- Active
- Beds:
- 4
- Lot size:
- 0.29 Acres
- Year built:
- 2004
- Baths:
- 3.00
- MLS#:
- VACU2007658
- Subdivision:
- Country Club Estates
ADDITIONAL INFORMATION
Absolutely pristine and meticulously maintained, this home exudes warmth and care from every corner. Step inside and be greeted by the feeling of stepping into a brand new residence. The main level boasts a spacious foyer, a private office with elegant French doors, and a formal dining room that flows seamlessly into the stunning kitchen and great room, complete with a cozy gas fireplace. Enjoy panoramic views of the 10th tee box of the golf course from the sunroom or maintenance-free deck. Retreat to the luxurious primary suite with its spa-like bath and walk-in closets. Downstairs, the lower level is flooded with natural light and features a sprawling seating area, full bar, pool table/game room, full bath, and potential fourth bedroom. The unfinished portion offers ample storage and convenient access to outdoor equipment. Step outside onto the large covered patio and take in the breathtaking views of the golf course. With its ideal layout and unbeatable location, this home is an entertainer's paradise. Simply move in and start making memories!
- Type:
- Single Family
- Sq.Ft.:
- 2,785
- Status:
- Active
- Beds:
- 4
- Lot size:
- 10 Acres
- Year built:
- 2024
- Baths:
- 3.00
- MLS#:
- VACU2007612
- Subdivision:
- None Available
ADDITIONAL INFORMATION
OPEN HOUSE EVERY SAT 11-2. THIS IS YOUR OPPORTUNITY TO VIEW A TRIGON HOME. OPEN HOUSE IS AT ANOTHER LOCATION: 4648 ANTIOCH RD, HAYMARKET, COME SEE WE CAN BUILD ONE FOR YOU. HOPE TO SEE YOU THERE. Beautiful new subdivision 5 minutes from town. Large open lots with pastoral views surrounded by trees. Highspeed internet available. The Lunenburg Model. To Be Built. Custom builder will make changes/customize plans. Ask agent for builder's interactive website to view additional models & floor plans. Energy conscious. Plans have rough-in plumbing in bsmt. Builder offers 5K towards buyer's CC if buyer uses 1 of approved lenders & title co. Photos may show options not included in base price. INTERNET IS VERIZON FIOS.
- Type:
- Single Family
- Sq.Ft.:
- 2,105
- Status:
- Active
- Beds:
- 3
- Lot size:
- 0.73 Acres
- Year built:
- 1975
- Baths:
- 3.00
- MLS#:
- VACU2007686
- Subdivision:
- Fairview Acres
ADDITIONAL INFORMATION
Buyers Finance fell through last minute. All info is available and home appraised. Craw space completely seal and this home is ready to be moved into. Welcome Home to this charming Detached 3 Bedroom 3 Full Bath House located in one of the Original Communities of Culpeper. All year round you will be waking up to a beautiful Sunrise in the East and an even better Sunset in the West setting over the Blue Ridge Mountains which you can see from your front porch. Flowers and greenery are lively on this property with the ability to fill a full Bouquet. This Home does not disappoint with Three Split Levels, all New Appliances replaced in 2022 , all top of the line Luxury Vinyl Plank Flooring throughout all three levels, New Roof and Brand New Stylish Batten & Board Siding replaced in 2022. HVAC was replaced in 2022. Complete Remodel opening the Dining and Kitchen in 2022 with New Mona Lisa Granite counter tops and Floating Shelves, Exhaust Hood, and Double Oven. The Basement has a Wet Bar for entertainment , Gas Fireplace, and a Walk Out Patio with a Brick BBQ/ Fireplace Pit. There are many Garden Beds on the property that grow cucumber, kale, tomatoes, green onion, sage, mint and rosemary. There is a Large Shed for additional storage and a Pool surrounded by Two Additional Patios. All Located in a Non HOA Community.
$599,000
572 Woodruff Lane Culpeper, VA 22701
- Type:
- Single Family
- Sq.Ft.:
- 3,278
- Status:
- Active
- Beds:
- 4
- Lot size:
- 0.18 Acres
- Year built:
- 2006
- Baths:
- 3.00
- MLS#:
- VACU2007668
- Subdivision:
- Homeplace On Pelhams Reach
ADDITIONAL INFORMATION
Welcome to your dream home! Step into luxury living with this immaculate 4BR/2.5BA Brick front colonial boasting over 3200 finished square feet. As you enter, be greeted by a beautiful 2-story foyer flooded with natural light, setting the tone for the elegance within. Experience the grandeur of 9'+ ceilings and gleaming hardwood floors throughout the main level, creating an inviting ambiance at every turn. Marvel at the thoughtful upgrades and charming bump outs that add character to this pristine residence. Entertain guests in style in the formal living room, adorned with Palladian windows and crown molding, or host lavish dinners in the spacious formal dining room, perfect for accommodating large gatherings. The heart of the home awaits in the great room, featuring soaring 2-story ceilings and ample space for entertainment. The oversized gourmet kitchen is a chef's paradise, boasting a huge island with a gas cooktop, granite counters, and an abundance of cabinet space, making meal preparation a breeze. Adjacent, a cozy breakfast nook offers the ideal spot for casual dining, while the main level laundry ensures convenience. For the remote worker or avid reader, a tranquil main level office awaits, complete with built-in bookcases for added functionality. Retreat to the luxurious primary suite, where relaxation reigns supreme. Enjoy a spacious bedroom, accompanied by a sitting room, dressing area, and a massive walk-in closet. Pamper yourself in the private primary full bathroom, featuring a soaking tub and separate vanities, creating a spa-like oasis within your own home. Upstairs, discover a versatile sitting room overlooking the great room, along with three additional bedrooms and a full bathroom, providing ample space for the whole family. Unleash your creativity in the full unfinished walk-out basement, equipped with plumbing rough-ins for future expansion possibilities, limited only by your imagination. Step outside onto the inviting deck and bask in the warm summer nights, or take advantage of the neighborhood amenities, including a clubhouse and in-ground pool, perfect for leisurely weekends. Conveniently located close to historic downtown Culpeper, indulge in shopping and dining options, ensuring every day is filled with excitement and adventure. Don't miss the opportunity to make this extraordinary residence your own.
- Type:
- Single Family
- Sq.Ft.:
- 2,632
- Status:
- Active
- Beds:
- 4
- Lot size:
- 0.15 Acres
- Year built:
- 2004
- Baths:
- 3.00
- MLS#:
- VACU2007656
- Subdivision:
- Riverdale
ADDITIONAL INFORMATION
Homeownership Pride gleams from this house! This beautifully maintained 2-story colonial in the sought-after Riverdale Subdivision offers a unique open floor plan that emphasizes both elegance and comfort. As you step inside, the grand open staircase immediately catches your eye, beautifully complementing the homeâs welcoming atmosphere. It features four spacious bedrooms and 2.5 bathrooms, providing ample living space for family and guests alike. The centerpiece of the home is the huge gourmet kitchen, equipped with a large island that naturally becomes a gathering spot. This kitchen overlooks the family room and a cozy breakfast/morning room, creating an ideal setup for entertaining and everyday living. Natural light floods the space, highlighting the tasteful decor and high-quality finishes. The outdoor space is equally impressive, with a rear deck that extends the entire length of the house, offering a perfect setting for relaxation or entertaining amidst views of the well-kept yard. The property also includes a full walkout basement that is unfinished, presenting new owners the opportunity to customize it to their liking. Further enhancing this homeâs appeal is the fact that the HVAC system is only 1.5 years old, ensuring comfort throughout the seasons without immediate concern for replacement. This stunning home is presenting an exceptional opportunity to own a piece of refined and well-planned architecture combined with modern amenities and a prime location.
- Type:
- Single Family
- Sq.Ft.:
- 1,449
- Status:
- Active
- Beds:
- 3
- Lot size:
- 1.18 Acres
- Year built:
- 1939
- Baths:
- 2.00
- MLS#:
- VACU2007606
- Subdivision:
- Yowell
ADDITIONAL INFORMATION
Welcome to your enchanting new abode! Step into the welcoming embrace of this beautifully renovated 1930's farmhouse, nestled on an expansive 1.18-acre lot, where every corner exudes warmth and charm. Upon entry, be greeted by the inviting ambiance of the cozy living room, accentuated by a rustic exposed wood beam ceiling, creating the perfect backdrop for intimate gatherings and cherished moments with your nearest and dearest. Indulge your culinary passions in the delightful eat-in kitchen, boasting sleek stainless appliances, granite countertops, and a trendy backsplash, transforming meal preparation into a delightful experience. A main level bedroom offers a private sanctuary with direct access to the front deck. While a dedicated office space upstairs ensures seamless productivity with high-speed internet connectivity at your fingertips. A full bathroom on the main level, catering to the needs of all occupants. Ascend to the upper level and discover the serene primary bedroom, a haven of tranquility where you can unwind and rejuvenate in blissful comfort. The expansive upper-level bathroom beckons with a luxurious walk-in shower and convenient laundry facilities, elevating everyday routines to moments of indulgence. Step outside to bask in the natural splendor of the vast fenced backyard, a verdant oasis ideal for hosting gatherings and enjoying the outdoors. Start your day on a serene note with a cup of coffee on the inviting front porch or relish the sunshine on the front deck accessible from the bedroom. A fenced front yard offers privacy, while three storage sheds ensure ample space for stowing away belongings with ease. With ample parking and no HOA restrictions, revel in the freedom to curate your lifestyle according to your desires. Situated just minutes from historic downtown, indulge in the convenience of easy access to a myriad of shopping, dining, and entertainment options, promising a lifestyle of comfort, convenience, and cherished memories in this captivating farmhouse retreat. Welcome home to a life filled with endless possibilities and unparalleled contentment!
- Type:
- Single Family
- Sq.Ft.:
- 2,442
- Status:
- Active
- Beds:
- 4
- Lot size:
- 0.22 Acres
- Year built:
- 1996
- Baths:
- 3.00
- MLS#:
- VACU2007468
- Subdivision:
- Country Club Estates
ADDITIONAL INFORMATION
Stunning home in sought-after Country Club Estates!! Beautiful back yard with huge composite deck. Dramatic stairs and pillars at entry. Cathedral Ceiling in Family Room with beautiful windows. Elegant hardwoods throughout most of house, including secondary bedrooms. Primary Bedroom and Bath on main floor with gorgeous Primary Bath. Kitchen updated with newer granite. Lots of custom trim, including crown molding, chair rail, and shadow boxes. Located in the charming Town of Culpeper, known for fine dining and downtown shopping. Culpeper is a popular weekend getaway with quaint cafes, boutiques, and shops. Named Prettiest Town in Virginia by Architectural Digest in 2018. Do not miss this lovely home in a beautiful neighborhood.
- Type:
- Twin Home
- Sq.Ft.:
- 2,296
- Status:
- Active
- Beds:
- 3
- Lot size:
- 0.07 Acres
- Year built:
- 2004
- Baths:
- 3.00
- MLS#:
- VACU2007626
- Subdivision:
- Meadows Of Culpeper Townhouse
ADDITIONAL INFORMATION
Well maintained, semi-detached 3 level home located in Culpeper, Va. Home has lots of windows for natural light and 9ft ceiling on main level. Large family room opens to the kitchen and a sliding glass door to the rear yard. Kitchen has a 10ft long island with additional storage and seating. Electric cooking and a pantry. Formal dining room and powder room on main level. Upper level has primary bedroom with spacious bathroom and walk-in closet. Two additional bedrooms, full hall bath and laundry on upper level. Lower level has a large recreation room, home office and storage area. There is a bathroom framed up and piping roughed-in ready for new owner to complete if desired. Backyard is fenced and has large deck and patio area. One car garage with door opener, driveway also available for parking. Located close to schools, shopping, restaurants and commuter routes.
$1,790,000
15111 Chestnut Fork Road Culpeper, VA 22701
- Type:
- Single Family
- Sq.Ft.:
- 5,151
- Status:
- Active
- Beds:
- 3
- Lot size:
- 35 Acres
- Year built:
- 1987
- Baths:
- 4.00
- MLS#:
- VACU2007652
- Subdivision:
- None Available
ADDITIONAL INFORMATION
BEAUTIFUL COUNTRY ESTATE situated on 35 acres in the heart of Culpeper Co only minutes to downtown. A quiet private lane offers a beautiful approach to the hilltop home site taking you through the farm with views of the barns, board-fenced pastures and a pond. A large front porch welcomes you inside to a 2-story foyer and den with french pocket doors. Just off the foyer is a cozy living room featuring a brick fireplace and a formal dining room with access to the enclosed back porch. The huge gourmet kitchen boasts upscale gas convection cooking, island with bar seating, gorgeous countertops and a breakfast nook. The family room is located just off the kitchen with a large fireplace and built-ins. At the opposite end of the house, you will find a wonderful private retreat featuring a primary bedroom with a fireplace, full bath, separate gym/flex space and an office. A dual staircase gives access to a large central hall and two additional bedrooms each with a full bath. Tucked away in the corner of the upstairs is a game room/recreation room. Quality-built home with many custom features and upgrades including heart pine flooring throughout, wood and beam ceilings, charming barn doors, beautiful trim. Don't miss the fantastic outdoor spaces as well....Inground pool, 1 BR/1BA guesthouse, Trex decking and beautiful gardens and landscaping. New roof, windows replaced, geothermal HVAC. The farm is ideally set up for horses with a 4-stall barn, tackroom and washroom. Automatic waterers in the paddocks, separate hay barn, workshop, storage shed and kennel. So much to take in, this home is definitely worth a tour!
- Type:
- Single Family
- Sq.Ft.:
- 1,578
- Status:
- Active
- Beds:
- 2
- Lot size:
- 0.35 Acres
- Year built:
- 2003
- Baths:
- 2.00
- MLS#:
- VACU2007568
- Subdivision:
- Redwood Lakes
ADDITIONAL INFORMATION
Discover the perfect blend of style and functionality in this inviting 2-bedroom, 2-bath home, ideally situated in the serene Redwood Lakes community. This one-level gem offers a seamless living experience with an expansive family room along with a delightful screened-in porch, perfect for enjoying views of the large, partially fenced backyard. The home features a well-designed kitchen that serves as the heart of the home, adjacent to the living areas, perfect for gatherings and everyday comfort. Each bedroom is generously sized, providing a tranquil retreat with ample natural light. The primary suite includes a private bath, ensuring a private and relaxing space. Not to be overlooked, the walkout basement presents a wealth of potential, with a rough-in for an additional bathroom, offering an excellent opportunity for customization and added value. Off the laundry room, the two-car garage provides ample storage and parking solutions. The homeâs curb appeal is enhanced by its charming exterior and welcoming entrance. This home is a must-see for those seeking a peaceful lifestyle with potential for personalization. Make it yours and enjoy the comfort and sense of community it offers!
$753,900
Vincent Ln Culpeper, VA 22701
- Type:
- Single Family-Detached
- Sq.Ft.:
- 2,785
- Status:
- Active
- Beds:
- 4
- Lot size:
- 10 Acres
- Year built:
- 2024
- Baths:
- 3.00
- MLS#:
- 71990
ADDITIONAL INFORMATION
OPEN HOUSE EVERY SAT 11-2. THIS IS YOUR OPPORTUNITY TO VIEW A TRIGON HOME. OPEN HOUSE IS AT ANOTHER LOCATION: 4648 ANTIOCH RD, HAYMARKET, COME SEE WE CAN BUILD ONE FOR YOU. HOPE TO SEE YOU THERE. Beautiful new subdivision 5 minutes from town. Large open lots with pastoral views surrounded by trees. Highspeed internet available. The Lunenburg Model. To Be Built. Custom builder will make changes/customize plans. Ask agent for builder's interactive website to view additional models & floor plans. Energy conscious. Plans have rough-in plumbing in bsmt. Builder offers 5K towards buyer's CC if buyer uses 1 of approved lenders & title co. Photos may show options not included in base price. INTERNET IS VERIZON FIOS.
© BRIGHT, All Rights Reserved - The data relating to real estate for sale on this website appears in part through the BRIGHT Internet Data Exchange program, a voluntary cooperative exchange of property listing data between licensed real estate brokerage firms in which Xome Inc. participates, and is provided by BRIGHT through a licensing agreement. Some real estate firms do not participate in IDX and their listings do not appear on this website. Some properties listed with participating firms do not appear on this website at the request of the seller. The information provided by this website is for the personal, non-commercial use of consumers and may not be used for any purpose other than to identify prospective properties consumers may be interested in purchasing. Some properties which appear for sale on this website may no longer be available because they are under contract, have Closed or are no longer being offered for sale. Home sale information is not to be construed as an appraisal and may not be used as such for any purpose. BRIGHT MLS is a provider of home sale information and has compiled content from various sources. Some properties represented may not have actually sold due to reporting errors.

Information is provided by Charlottesville Area Association of Realtors®. Information deemed reliable but not guaranteed. All properties are subject to prior sale, change or withdrawal. Listing(s) information is provided exclusively for consumers' personal, non-commercial use and may not be used for any purpose other than to identify prospective properties consumers may be interestedin purchasing. Copyright © 2024 Charlottesville Area Association of Realtors®. All rights reserved.
Culpeper Real Estate
The median home value in Culpeper, VA is $422,500. This is higher than the county median home value of $251,300. The national median home value is $219,700. The average price of homes sold in Culpeper, VA is $422,500. Approximately 49.71% of Culpeper homes are owned, compared to 43.89% rented, while 6.41% are vacant. Culpeper real estate listings include condos, townhomes, and single family homes for sale. Commercial properties are also available. If you see a property you’re interested in, contact a Culpeper real estate agent to arrange a tour today!
Culpeper, Virginia has a population of 17,882. Culpeper is more family-centric than the surrounding county with 38.14% of the households containing married families with children. The county average for households married with children is 35.6%.
The median household income in Culpeper, Virginia is $56,277. The median household income for the surrounding county is $69,693 compared to the national median of $57,652. The median age of people living in Culpeper is 32.9 years.
Culpeper Weather
The average high temperature in July is 85.7 degrees, with an average low temperature in January of 22.2 degrees. The average rainfall is approximately 45.1 inches per year, with 18.2 inches of snow per year.
