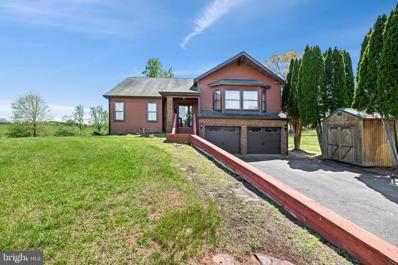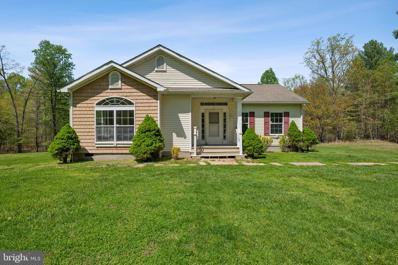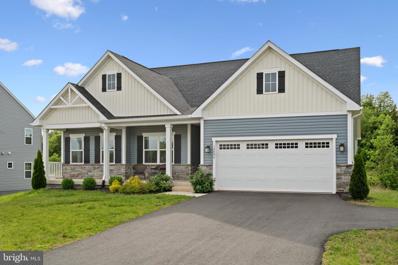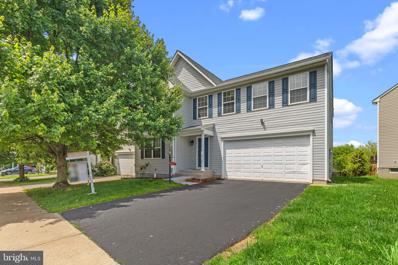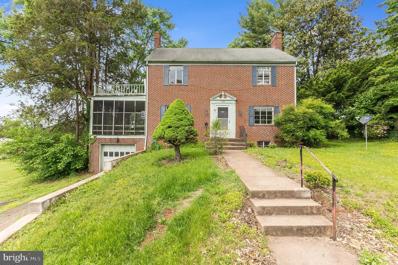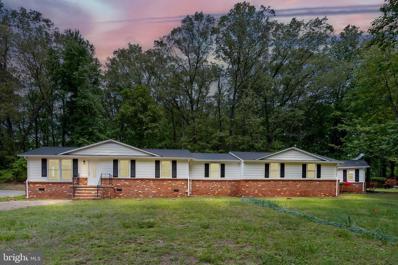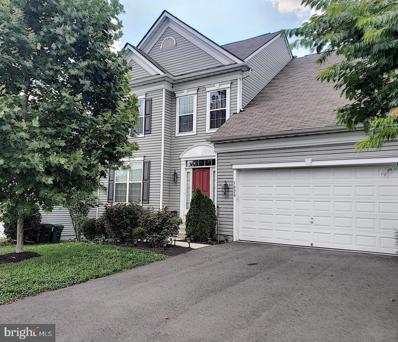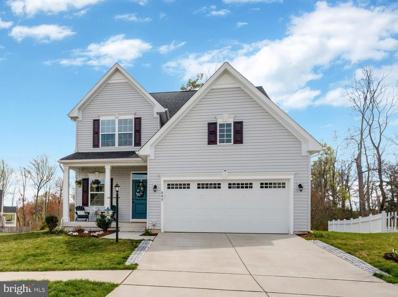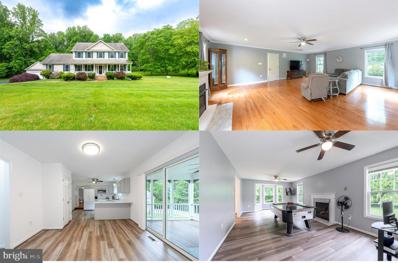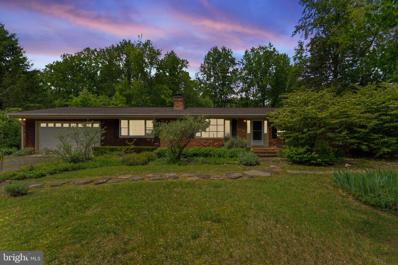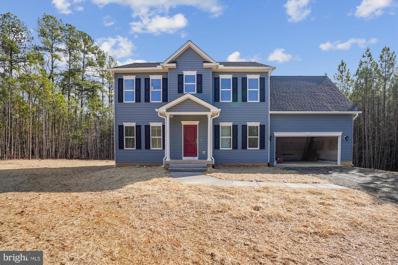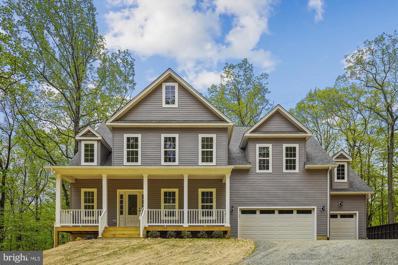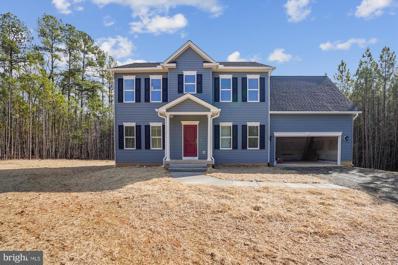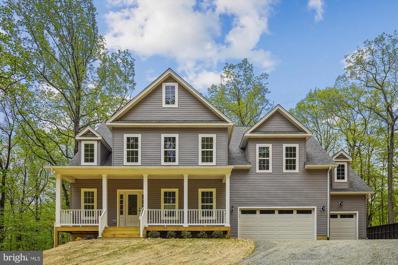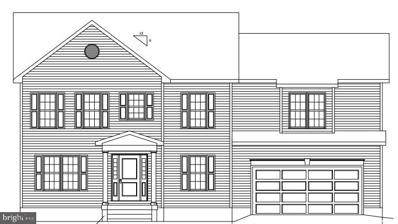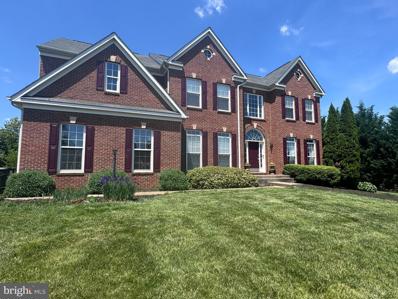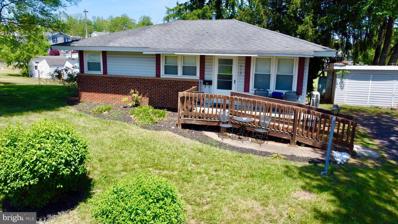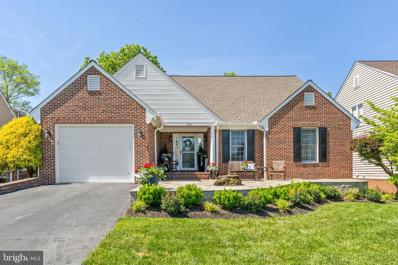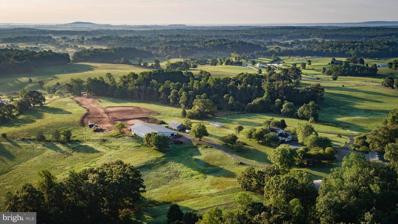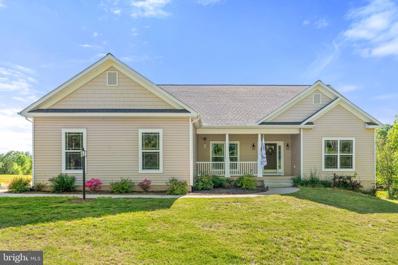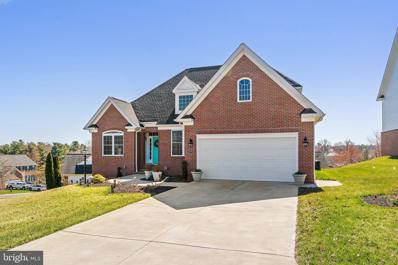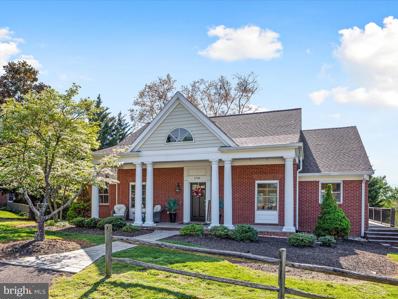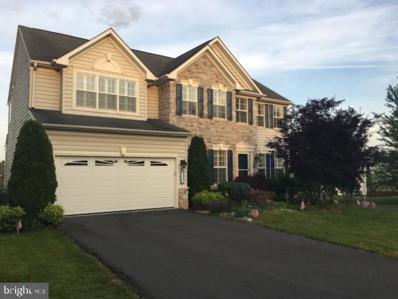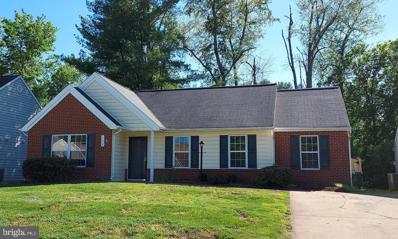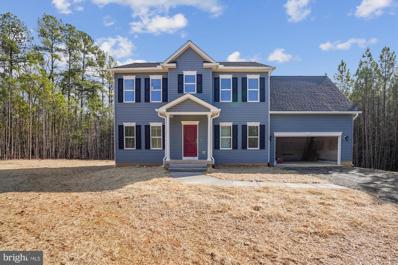Culpeper VA Homes for Sale
- Type:
- Single Family
- Sq.Ft.:
- 2,404
- Status:
- NEW LISTING
- Beds:
- 3
- Lot size:
- 4.71 Acres
- Year built:
- 1990
- Baths:
- 4.00
- MLS#:
- VACU2007528
- Subdivision:
- Lakeview Estates
ADDITIONAL INFORMATION
This custom built; fully finished home has thoughtful features throughout. Its high ceilings, skylights, and two-story fireplace designs compliment the practicality of a basement full bath with a nearby room that can be used as a fourth bedroom or office. There's a tankless water heater, sump pump, and French drain system for energy efficiency and peace of mind. Well-positioned windows and sliding glass doors highlight the panoramic views and give access to the outdoor decks and yard of this nearly five acre property. It is conveniently located only 1.9 miles from U.S. Route 29. Schedule your appointment to see this home property with immediate availability.
- Type:
- Manufactured Home
- Sq.Ft.:
- 1,432
- Status:
- NEW LISTING
- Beds:
- 3
- Lot size:
- 11.75 Acres
- Year built:
- 2012
- Baths:
- 2.00
- MLS#:
- VACU2007532
- Subdivision:
- None Available
ADDITIONAL INFORMATION
This one level home and nearly twelve-acre property are being offered as a public sale for the first time. The entire home and property have been prepared for the final renovation steps. The home site is positioned off of Hudson Mill Road in a private, parklike setting with easy driveway access. The well-maintained areas of lawn surrounding the home are perfect for creating outdoor living spaces. Beyond the lawn is the pristine, expansive, wooded portion of the property with a small stream running through it. Wooded trails are clear and wide enough for easy navigation by foot or ATV to the property boundaries. It is conveniently located only 1.2 miles from U.S. Route 29 while still offering a setting of nature and serenity. Schedule your appointment to see this home property with immediate availability.
- Type:
- Single Family
- Sq.Ft.:
- 3,328
- Status:
- NEW LISTING
- Beds:
- 4
- Lot size:
- 0.5 Acres
- Year built:
- 2021
- Baths:
- 3.00
- MLS#:
- VACU2007818
- Subdivision:
- Culpeper County
ADDITIONAL INFORMATION
Welcome to your dream home nestled in the picturesque countryside of Culpeper County, Virginia. This charming single-family rambler offers the perfect blend of comfort, style, and functionality. As you step inside, you're greeted by an inviting open floor plan that seamlessly connects the living spaces, creating an ideal environment for both relaxation and entertainment. Natural light pours in through large windows, illuminating the elegant interior. With four spacious bedrooms and three full baths, there's plenty of room for the whole family to spread out and unwind. The primary bedroom ensuite, conveniently located on the main level, offers a tranquil retreat complete with privacy and comfort. Cooking enthusiasts will delight in the gourmet kitchen, equipped with sleek stainless-steel appliances, ample cabinet space, and a large center island perfect for meal preparation and casual dining. Whether you're hosting dinner parties or enjoying a quiet meal at home, this kitchen is sure to inspire your culinary creations. Downstairs, the finished walk-out basement adds even more living space, providing endless possibilities for a recreation room, home gym, and additional bedrooms. Outside, a two-car garage offers convenience and storage, while the expansive almost half acre yard presents opportunities for outdoor enjoyment and relaxation. Located in the heart of Culpeper County, this home offers the tranquility of rural living while still being within easy reach of amenities, schools, and recreational opportunities. Don't miss your chance to make this exceptional property your own and experience the best of Virginia living. Schedule your showing today!
$485,000
1816 Belle Avenue Culpeper, VA 22701
- Type:
- Single Family
- Sq.Ft.:
- 3,240
- Status:
- NEW LISTING
- Beds:
- 5
- Lot size:
- 0.15 Acres
- Year built:
- 2004
- Baths:
- 4.00
- MLS#:
- VACU2007162
- Subdivision:
- Meadows Of Culpeper
ADDITIONAL INFORMATION
Welcome. It is a nice single-family home in a GREAT size! In Meadows of Culpeper, a desirable subdivision, with 3 levels, Good size 4 Bedrooms with loft, and 3.5 baths. Master suite with Jacuzzi/shower, separate dining & living rooms, Kitchen with a breakfast bar, and opens to the spacious family room with a gas log. 2-car garage. Nice basement with a guest room, full bath, and space for entertainment. Near to shopping areas. MUST TO SEE!!!!!!! schedule online.. showing time
- Type:
- Single Family
- Sq.Ft.:
- 2,162
- Status:
- NEW LISTING
- Beds:
- 4
- Lot size:
- 0.32 Acres
- Year built:
- 1934
- Baths:
- 2.00
- MLS#:
- VACU2007830
- Subdivision:
- None Available
ADDITIONAL INFORMATION
Investors Dream! Or great for someone who is interested in gaining from sweat equity. 4 Sided brick solid brick home with large corner lot on a beautiful historic street in downtown Culpeper. Original hardwood floors throughout, excluding baths and kitchen, which would be stunning if sanded and stained. Large living/family room with brick fireplace. Large dining room that opens to a side screened porch, also accessible from the kitchen back door. Charming large kitchen with unique table area with a wonderful window view. Second floor offers 3 huge bedrooms with multiple closets, 1 full bath with room to add a master bath and upper level laundry. One of the bedrooms opens to the upper level deck. DO NOT WALK OUT ON IT! The basement has a finished bedroom with brick fireplace with plenty of room to add another bath. The unfinished area would make a great rec-room with a walk out door and entry from the garage. Current owner investor just bought this on May 2nd but was under contract to purchase for 2 months as it needed court approval as it was owned by a Church. While under contract they were transferred out of state and no longer able to do the re-hab. New 4 ton HVAC unit purchased and is available at a below purchased price, along with fantastic quote for all duct work for central heat and air. Great quote for all windows as well available.
- Type:
- Single Family
- Sq.Ft.:
- 1,310
- Status:
- NEW LISTING
- Beds:
- 3
- Lot size:
- 0.36 Acres
- Year built:
- 1963
- Baths:
- 1.00
- MLS#:
- VACU2007702
- Subdivision:
- None Available
ADDITIONAL INFORMATION
This Home Has It All!! - Sprawling single level living, Outdoor Space & Location!! Paved driveway, two oversized garage/ workshop spaces with enough room for 3 vehicles, covered side entry porch and a fabulous large covered back porch are just a few of the exterior highlights. Inside is sure to please with the open floor plan, updated kitchen with new cabinets, countertops and stainless-steel appliances. This home is freshly painted in a nice neutral color, with new luxury vinyl plank floors throughout. Updated bathrooms & NEW windows & NEW well. Just minutes to town, schools, shopping, and entertainment.
$487,000
1820 Magnolia Culpeper, VA 22701
- Type:
- Single Family
- Sq.Ft.:
- 3,657
- Status:
- NEW LISTING
- Beds:
- 4
- Lot size:
- 0.13 Acres
- Year built:
- 2014
- Baths:
- 4.00
- MLS#:
- VACU2007794
- Subdivision:
- Magnolia Green
ADDITIONAL INFORMATION
Welcome to your dream home in the desirable Magnolia Green community! This stunning 4-bedroom, 3.5-bathroom residence is perfect for entertaining and everyday life. Soar through the high ceilings of the main level, or unwind in the spacious living areas, or prepare culinary delights in the well-appointed kitchen with ample storage space for all your needs. All 4 bedrooms boast en suite bathrooms, offering a private sanctuary for each member of the family. Enjoy the Jack-and-Jill bathroom, or soak in the deep soaking tub in the primary bathroom. A perfect oasis after a long day. Multiple walk-in closets throughout the home ensure there's a place for everything. Laundry center conveniently located on the bedroom level. The partially finished walk-out basement offers a blank canvas for your vision. Two already framed and wired rooms provide the perfect starting point for additional bedrooms, while ample natural light makes the space bright and inviting. Plumbing rough-in and ready for a full bathroom. Imagine the possibilities of adding a bathroom to create a fully functional in-law suite or extra living area! Step outside and be greeted by serene and peaceful views overlooking pastures, a perfect escape for unwinding after a long day. Price to sell! While the flooring may require some attention, it serves as a blank canvas awaiting your creative touch. With the right vision and resources, this property has the potential to be transformed into a bespoke sanctuary that reflects your individual taste and lifestyle preferences. Take advantage of the open houses this weekend and see it for yourself.
$519,900
849 Keswick Culpeper, VA 22701
- Type:
- Single Family
- Sq.Ft.:
- 2,986
- Status:
- NEW LISTING
- Beds:
- 4
- Lot size:
- 0.59 Acres
- Year built:
- 2020
- Baths:
- 4.00
- MLS#:
- VACU2007824
- Subdivision:
- Redwood Lakes
ADDITIONAL INFORMATION
This beautiful 3.5-Year-Old NVR Home is stunning and as fresh as the day the builder delivered it. 10-Year structural warranty is transferrable to new owner. 3-Level SFH has nearly 3,000 SF, 4-BR, 3.5 BA. The upgrades are tremendous, but notable is the over ½ acre lot. Itâs one of the larger lots in the community! In addition to its own beauty, the yard adjoins undeveloped farmland with acres upon acres of beautiful nature all around. The custom 10âx16â walkdown deck is the perfect landing spot for sunsets and nature watching. The floorplan and finishes are the perfect balance between stylish, elegant and upscale yet also are comfortable, warm and inviting. The Entrance Foyer has a sizeable Flex Room with big bright windows on one side, and a custom Drop Zone with Hall Tree, Bench and Shoe Storage in Bright White on the other. The Kitchen is exceptional! The oversized island fits perfectly amongst the Scottdale Maple Espresso Cabinets. The granite, hardware, pendant lighting, SS Appliances and exceptional Luxury Vinyl Plank Flooring all blend together beautifully. The entire main level is a retreat; a joyful area to gather. The rooms meld together perfectly with big bright windows. Custom cordless white blinds throughout. The Amherst Model is impressive with an adorable front porch, ample driveway and an oversized garage with Wi-Fi enabled garage door opener. The upgraded fully finished recreational room with full bathroom seems gigantic and features a double patio door areaway for bright lower-level living. Impressive storage on lower level. Upstairs has 4 very spacious bedrooms, a wide roomy hallway, a separate laundry room and bright windows is the Ownerâs Bathroom. The Ownerâs Bathroom has a double vanity, beautiful ceramic tile and an Ownerâs Bathroom 2-person shower that is luxurious. Minutes from a 25-acre park (Mountain Run Lake Park) situated in the countryside for year-round entertainment and boat launch or the incredible Lake Culpeper (Lake Pelham) where you can literally have a full vacation day less than 5 miles away! Work bench in garage and in-wall valuables safe convey. This home is spotless 3 miles to Amtrak Culpeper Station with fast trains to DC! Hurry this one won't last!
- Type:
- Single Family
- Sq.Ft.:
- 4,032
- Status:
- NEW LISTING
- Beds:
- 4
- Lot size:
- 1.82 Acres
- Year built:
- 2003
- Baths:
- 4.00
- MLS#:
- VACU2007680
- Subdivision:
- Churchill
ADDITIONAL INFORMATION
Nestled on a beautiful and private 1.82 acres this stunning 4 bedroom, 3.5 bath colonial delivers a host of upgrades and modern luxuries, plenty of living space on 3 finished levels, and a serene living space both inside and out. The beauty begins outside with a tailored siding exterior, charming front porch, an oversized driveway, 2-car attached garage and 2-car detached garage, fabulous screened porch, gardener's shed, and a lush expansive yard with vibrant landscaping and a fully fenced area, all surrounded by majestic trees creating wonderful outdoor spaces. Inside, an open floor plan, fresh on trend neutral paint, chic upgraded lighting, new contemporary lighted ceiling fans, beautiful new luxury vinyl plank flooring, hardwoods, 2 gas fireplaces, an upgraded kitchen with gleaming new quartz countertops, updated baths, and an abundance of windows are just some of the features that make this home so special. ****** Upgrades including a state-of-the-art heating and air conditioning system with a mini-split in the detached garage, which is also floored and has ceiling storage for additional utility, a private propane system from Holtzman, discreetly underground with a 400-gallon dual system, ensuring energy efficiency, whole house humidifier, new garage door opener and garage electrical outlet for an RV with additional voltage, new toilets, and more make it move-in ready! ****** An open foyer welcomes you home as rich wide plank flooring ushers you into the spacious and airy living room featuring walls of windows including a bay window that fills the space with natural light illuminating neutral designer paint, dual ceiling fans, and an elegant fireplace with marble surround. Opposite the foyer, the formal dining room is accented by a glass shaded chandelier adding refined style. The upgraded kitchen stirs the senses with beautiful new quartz countertops, an abundance of cabinetry, quality appliances, and a peninsula with bar seating that opens to the breakfast room that is ideal for daily dining. Here, sliding glass doors open to the screened porch with descending steps to the fully fenced area of the yard with lush grassy lawn and majestic trees beyond, seamlessly blending indoor and outdoor living and relaxation! Back inside, the family room with gleaming hardwood flooring and a 2nd cozy fireplace invites you to relax and unwind, while a powder room adds convenience. ****** Upstairs, the owner's suite boasting hardwood flooring, a contemporary lighted ceiling fan, walk-in closet, and en suite bath with a separate soaking tub and glass enclosed shower is your own private retreat! Down the hall, three additional bright and cheerful bedrooms share easy access to the beautifully appointed hall bath updated with a granite topped rectangular sink vanity, and tub/shower. ****** The expansive walk-out lower level with separate areas for games, media, and exercise provides loads of additional and versatile living space. An additional full bath, laundry room, lots of storage space, and the convenience of Fios availability for high speed connectivity completes the comfort and luxury of this wonderful home. ****** All this in a peaceful and idyllic setting with easy access to shopping, dining, entertainment options, parks, and major routes! If youâre looking for an exceptional home with beautiful design and style, and ultimate quality, then you have found it!
- Type:
- Single Family
- Sq.Ft.:
- 1,870
- Status:
- NEW LISTING
- Beds:
- 3
- Lot size:
- 1.21 Acres
- Year built:
- 1973
- Baths:
- 2.00
- MLS#:
- VACU2007802
- Subdivision:
- White Shop Estates
ADDITIONAL INFORMATION
This is your lucky day!! Take a look at this three bedroom/two bath home in the White Shop area, close to the town of Culpeper, but far enough to be in the country! Hardwood floors, custom built in cabinets and custom fireplace mantel. Whether entertaining out on the 14 x 34 foot back deck or hosting inside to a large family and dining room, you'll want to call this your home. If you are a wood worker or have some outdoor implements, don't worry. There is a large 36 x 30 foot shop with 110/220 voltage. Also there is a large unfinished basement with rough in plumbing and a nice brick fireplace and an additional flue for your woodsstove! The basement walks out to a nice concrete patio for additional living space. And don't forget the two car garage! Call today to set up a time to see this great home.
- Type:
- Single Family
- Sq.Ft.:
- 2,429
- Status:
- NEW LISTING
- Beds:
- 4
- Lot size:
- 10 Acres
- Year built:
- 2024
- Baths:
- 3.00
- MLS#:
- VACU2007798
- Subdivision:
- None Available
ADDITIONAL INFORMATION
OPEN HOUSE EVERY SAT 11-2. THIS IS YOUR OPPORTUNITY TO VIEW A TRIGON HOME. OPEN HOUSE IS AT ANOTHER LOCATION: 4648 ANTIOCH RD, HAYMARKET, COME SEE WE CAN BUILD ONE FOR YOU. HOPE TO SEE YOU THERE. NEW SUBDIVISION - 10 AC LOTS, JUST 5 MILES FROM TOWN. NO HOA. TO BE BUILT ON 10 ACRES. FLEXIBLE BUILDER ALLOWS CHANGES TO FLOOR PLANS. ADVERTISED MODEL IS THE YORK WHICH OFFERS 4 BR'S AND 2.5 BA'S, FULL UNFINISHED BASEMENT AND 2 CAR GARAGE. LARGE KITCHEN WITH GRANITE COUNTER TOPS AND 42" MAPLE CABINETS, ISLAND AND MORE. . PHOTOS MAY SHOW UPGRADES/OPTIONS NOT INCLUDED IN THE BASE PRICE. MANY OTHER MODELS PRICED IN VIEW DOCS. CHOOSE YOUR MODEL - CHOOSE YOUR LOT. ANY MODEL MAY BE BUILT ON ANY AVAILABLE 10 AC LOT FOR THE SAME PRICING. LOTS ARE 10 ACRES AND SOME OFFER PRIVACY, TREED SPACES AND HAVE NICE PASTORAL VIEWS . BUILDER OFFERS 5K TO BUYER IF THEY USE ONE OF THE BUILDER'S APPROVED LENDERS AND TITLE COMPANY. LOADS OF INFO IN VIEW DOCS-PLATS, FLOOR PLAN & LENDERS. THERE ARE LIGHT COVENNATS AND A RMA. INTERNET IS VERIZON FIOS
- Type:
- Single Family
- Sq.Ft.:
- 2,839
- Status:
- NEW LISTING
- Beds:
- 4
- Lot size:
- 10 Acres
- Year built:
- 2024
- Baths:
- 4.00
- MLS#:
- VACU2007782
- Subdivision:
- None Available
ADDITIONAL INFORMATION
OPEN HOUSE EVERY SAT 11-2. THIS IS YOUR OPPORTUNITY TO VIEW A TRIGON HOME. OPEN HOUSE IS AT ANOTHER LOCATION: 4648 ANTIOCH RD, HAYMARKET, COME SEE WE CAN BUILD ONE FOR YOU. HOPE TO SEE YOU THERE. NEW SUBDIVISION - 10 AC LOTS, JUST 5 MILES FROM TOWN. NO HOA. TO BE BUILT ON 10 ACRES. FLEXIBLE BUILDER ALLOWS CHANGES TO FLOOR PLANS. ADVERTISED MODEL IS THE BRUNSWICK WHICH OFFERS 4 BR'S AND 3.5 BA'S, FULL UNFINISHED BASEMENT AND 2 CAR GARAGE. GOURMET KITCHEN WITH GRANITE COUNTER TOPS AND 42" MAPLE CABINETS. PHOTOS MAY SHOW UPGRADES/OPTIONS NOT INCLUDED IN THE BASE PRICE. MANY OTHER MODELS PRICED IN VIEW DOCS. CHOOSE YOUR MODEL - CHOOSE YOUR LOT. ANY MODEL MAY BE BUILT ON ANY AVAILABLE 10 AC LOT FOR THE SAME PRICING. LOTS ARE 10 ACRES AND SOME OFFER PRIVACY, TREED SPACES AND HAVE NICE PASTORAL VIEWS . INTERNET IS VERIZON FIOS. BUILDER OFFERS 5K TO BUYER IF THEY USE ONE OF THE BUILDER'S APPROVED LENDERS AND TITLE COMPANY. LOADS OF INFO IN VIEW DOCS-PLATS, FLOOR PLAN & LENDERS. THERE WILL BE LIGHT COVENNATS AND A RMA.
$679,900
Moses Pl Culpeper, VA 22701
- Type:
- Single Family-Detached
- Sq.Ft.:
- 2,429
- Status:
- NEW LISTING
- Beds:
- 4
- Lot size:
- 10 Acres
- Year built:
- 2024
- Baths:
- 3.00
- MLS#:
- 72273
ADDITIONAL INFORMATION
OPEN HOUSE EVERY SAT 11-2. THIS IS YOUR OPPORTUNITY TO VIEW A TRIGON HOME. OPEN HOUSE IS AT ANOTHER LOCATION: 4648 ANTIOCH RD, HAYMARKET, COME SEE WE CAN BUILD ONE FOR YOU. HOPE TO SEE YOU THERE. NEW SUBDIVISION - 10 AC LOTS, JUST 5 MILES FROM TOWN. NO HOA. TO BE BUILT ON 10 ACRES. FLEXIBLE BUILDER ALLOWS CHANGES TO FLOOR PLANS. ADVERTISED MODEL IS THE YORK WHICH OFFERS 4 BR'S AND 2.5 BA'S, FULL UNFINISHED BASEMENT AND 2 CAR GARAGE. LARGE KITCHEN WITH GRANITE COUNTER TOPS AND 42" MAPLE CABINETS, ISLAND AND MORE. . PHOTOS MAY SHOW UPGRADES/OPTIONS NOT INCLUDED IN THE BASE PRICE. MANY OTHER MODELS PRICED IN VIEW DOCS. CHOOSE YOUR MODEL - CHOOSE YOUR LOT. ANY MODEL MAY BE BUILT ON ANY AVAILABLE 10 AC LOT FOR THE SAME PRICING. LOTS ARE 10 ACRES AND SOME OFFER PRIVACY, TREED SPACES AND HAVE NICE PASTORAL VIEWS . BUILDER OFFERS 5K TO BUYER IF THEY USE ONE OF THE BUILDER'S APPROVED LENDERS AND TITLE COMPANY. LOADS OF INFO IN VIEW DOCS-PLATS, FLOOR PLAN & LENDERS. THERE ARE LIGHT COVENNATS AND A RMA. INTERNET IS VERIZON FIOS
$789,900
Moses Pl Culpeper, VA 22701
- Type:
- Single Family-Detached
- Sq.Ft.:
- 2,839
- Status:
- NEW LISTING
- Beds:
- 4
- Lot size:
- 10 Acres
- Year built:
- 2024
- Baths:
- 4.00
- MLS#:
- 72268
ADDITIONAL INFORMATION
OPEN HOUSE EVERY SAT 11-2. THIS IS YOUR OPPORTUNITY TO VIEW A TRIGON HOME. OPEN HOUSE IS AT ANOTHER LOCATION: 4648 ANTIOCH RD, HAYMARKET, COME SEE WE CAN BUILD ONE FOR YOU. HOPE TO SEE YOU THERE. NEW SUBDIVISION - 10 AC LOTS, JUST 5 MILES FROM TOWN. NO HOA. TO BE BUILT ON 10 ACRES. FLEXIBLE BUILDER ALLOWS CHANGES TO FLOOR PLANS. ADVERTISED MODEL IS THE BRUNSWICK WHICH OFFERS 4 BR'S AND 3.5 BA'S, FULL UNFINISHED BASEMENT AND 2 CAR GARAGE. GOURMET KITCHEN WITH GRANITE COUNTER TOPS AND 42" MAPLE CABINETS. PHOTOS MAY SHOW UPGRADES/OPTIONS NOT INCLUDED IN THE BASE PRICE. MANY OTHER MODELS PRICED IN VIEW DOCS. CHOOSE YOUR MODEL - CHOOSE YOUR LOT. ANY MODEL MAY BE BUILT ON ANY AVAILABLE 10 AC LOT FOR THE SAME PRICING. LOTS ARE 10 ACRES AND SOME OFFER PRIVACY, TREED SPACES AND HAVE NICE PASTORAL VIEWS . INTERNET IS VERIZON FIOS. BUILDER OFFERS 5K TO BUYER IF THEY USE ONE OF THE BUILDER'S APPROVED LENDERS AND TITLE COMPANY. LOADS OF INFO IN VIEW DOCS-PLATS, FLOOR PLAN & LENDERS. THERE WILL BE LIGHT COVENNATS AND A RMA.
- Type:
- Single Family
- Sq.Ft.:
- 2,198
- Status:
- NEW LISTING
- Beds:
- 4
- Lot size:
- 10 Acres
- Year built:
- 2024
- Baths:
- 3.00
- MLS#:
- VACU2007776
- Subdivision:
- None Available
ADDITIONAL INFORMATION
Beautiful new subdivision 5 minutes from town. Home to be built. Large open lots with pastoral views surrounded by trees. Highspeed internet available. The Sussex Model. To Be Built. Custom builder will make changes/customize plans. Ask agent for builder's interactive website to view additional models & floor plans. Energy conscious. Plans have rough-in plumbing in bsmt. Builder offers $3,500.00 towards buyer's CC if buyer uses 1 of approved lenders & title co. Photos may show options not included in base price. INTERNET THROUGH VERIZON FIOS.
- Type:
- Single Family
- Sq.Ft.:
- 5,600
- Status:
- NEW LISTING
- Beds:
- 5
- Lot size:
- 0.57 Acres
- Year built:
- 2006
- Baths:
- 5.00
- MLS#:
- VACU2007766
- Subdivision:
- Madison Grove
ADDITIONAL INFORMATION
Gorgeous home in town in sought out neighborhood waiting for it's new forever owners. This is a 5 bedroom 4 and 1/2 bath with an optional 6th bedroom (plans are available). Every room in this house is huge. This home was built with so many optional upgrades, to many to list. Property sits on a corner lot with no neighbors in the back, has breath taking mountain views, two car garage, gourmet kitchen with formal dining along with bar eat in, extra large patio with awning on those sunny days. Large shed and play ground. Absolutely stunning custom built bar and game room in the basement. Most commercial shopping like Lowes, Target, Dick's Sporting Goods right across the street along with a ton of various restaurants. Commute to Fredericksburg, Charlottesville, Warrenton and Gainesville with complete ease. You couldn't ask for a better location or a more wonderful place to call home.
$255,000
512 4TH Street Culpeper, VA 22701
- Type:
- Single Family
- Sq.Ft.:
- 948
- Status:
- NEW LISTING
- Beds:
- 2
- Lot size:
- 0.13 Acres
- Year built:
- 1960
- Baths:
- 1.00
- MLS#:
- VACU2007764
- Subdivision:
- None Available
ADDITIONAL INFORMATION
Charming 2-bedroom, 1-bathroom home with natural wood floors. This delightful home features two driveways, offering ample parking space for multiple vehicles. Additionally, it includes two sheds, perfect for storing all your gardening tools and outdoor gear. The home has a quaint feel to it, adding to its charm and character. Don't miss out on this amazing opportunity to make this house your home!
$669,000
560 Greens Court Culpeper, VA 22701
- Type:
- Single Family
- Sq.Ft.:
- 2,990
- Status:
- NEW LISTING
- Beds:
- 4
- Lot size:
- 0.23 Acres
- Year built:
- 1995
- Baths:
- 3.00
- MLS#:
- VACU2007706
- Subdivision:
- Mulberry Greens
ADDITIONAL INFORMATION
Main level living at its finest! Great location close to Downtown Culpeper and amentities. Beautiful brick home with finished walk-out level basement that has been completely renovated to perfection with every detail in mind. You must tour this home to truly appreciate the custom craftsmanship and well though out, open concept floorplan. Beginning with the extensive hardscaped front porch, enter into the main level featuring a top of the line gourmet kitchen with huge island overlooking the dining area and family room both with access to the composit deck and enclosed siting area with peaceful views of the park-like setting backyard. Primary bedroom with 2 closets and gorgeous primary bath with tiled shower and dual vanity sink. 2 additional bedrooms, Laundry and guest bath. Finished basement offers a open rec room, 4th bedroom and and full bath. A bonus room and kitchenette with butcher block countertops. Lots more unfinished space for storage. You wonât want to miss this one!
$2,200,000
16473 Revival River Road Culpeper, VA 22701
- Type:
- Single Family
- Sq.Ft.:
- 4,065
- Status:
- NEW LISTING
- Beds:
- 4
- Lot size:
- 70.71 Acres
- Year built:
- 1986
- Baths:
- 6.00
- MLS#:
- VACU2007762
- Subdivision:
- None Available
ADDITIONAL INFORMATION
***TWO PARCELS BEING OFFERED IN THIS SALE! (Please see survey in photos)*** ***ROAD NAME CHANGED IN 2023, PUBLIC RECORD STILL LISTS PROPERTY AS âCROWELL LANEâ*** This property is brimming with possibilities! Whether youâre looking for a wedding and event center, to start a farm, or to simply relax and watch the deer frolic in the fields, this is the perfect place. The property features a manor home on 80 acres w/ several multi-purpose buildings, most of which have been recently renovated. The 4-bedroom Colonial-style home is perfectly positioned on a hill in the middle of 80 acres of picturesque landscaping. It features a large kitchen with island cooktop, formal dining room, formal living room, great room, a butlerâs pantry/prep kitchen complete with an extra refrigerator & wall oven, a mudroom with washer/dryer, and a half bath on the main level. Upstairs are 4 nicely sized bedrooms, each with its own full bath and beautiful views of the property. The finished walk-out basement includes a small kitchen (range, sink & refrigerator), a half bath, bar, utility room and concrete patio. The home has an attached 2-car garage, a covered front porch, and asphalt driveways. It features various styles of hardwood flooring throughout, tile in the kitchen and vinyl in bathrooms with beautiful brick walkways and patios around the exterior. Water treatment system; exposed beams on main level; recessed lighting; replacement windows on upper level; whole house vacuum system; 400 AMP service; yard hydrants throughout the property. Dual unit heat pumps for cooling (one replaced in 2018); gas furnace w/dual unit heat pumps for heating. Drilled well & conventional septic system and electric water heater. A 28' x 54' Morton building renovated in 2021 into a beautiful farm office, complete with restrooms, wood laminate flooring, three separate offices, French doors and large, floor-to-ceiling windows allowing light in and breath-taking views out. A 30' x 60' Morton building renovated in 2020 into an indoor event center and studio that can seat up to 70 in conference-style seating, with an attached climate-controlled office/apartment, full bath & kitchenette. A 56' x 124' Morton building main barn structure with framing and concrete slab (roofing and walls will need to be rebuilt). Wood support beams were replaced in 2023. Sellers completed and enjoyed hosting events in this space, and it is perfect for large gatherings. A 48' x 54' Quonset hut renovated in 2022 into an outdoor event space that can seat up to 200 in conference-style seating. Complete with upgraded electrical, drywalling and stage. A storage barn (approx. 30' x 60') w/storage areas, stalls, electricity, and water. New board fencing was added to existing fencing in 2022, high-speed internet lines installed in 2019 and fiber optic installed in 2023. Second offering with separate address at 16508 Revival River Rd. Tax Map: 38-11B A two-bedroom, two-bathroom home with a basement sits on approximately 5 acres (1,190 +/- sf above grade & 1,190 +/- sf. basement) and was built in 1968. This cottage features an eat-in kitchen, a great room with vaulted wood ceilings, dining room, living room and walk-out basement with bathroom, great room & wood burning fireplace. Asphalt & gravel driveway. Heat pump for heating & cooling, private well & septic, electric water heater. Major restoration was completed in 2022 and now this cottage is ready for your design inspiration to make it the perfect get-away destination! Thereâs SO MUCH MORE to this offering â schedule your showing today!
- Type:
- Single Family
- Sq.Ft.:
- 2,603
- Status:
- NEW LISTING
- Beds:
- 3
- Lot size:
- 1.49 Acres
- Year built:
- 2021
- Baths:
- 3.00
- MLS#:
- VACU2007758
- Subdivision:
- Stone Ridge Estates
ADDITIONAL INFORMATION
Here is the one you have been waiting for! Prepare to be impressed by this beautiful ranch style home located in sought after Stone Ridge Estates! From the moment you step onto the peaceful, covered front porch and enter the home, the attention to detail and pride in ownership shine throughout. This unique model offers an open concept, split bedroom floor plan, separate formal dining room with crown molding and LVP flooring, great room featuring a gas fireplace. The kitchen includes ceramic tile flooring, stainless steel appliances, granite countertops with additional seating at the breakfast bar and bright and sunny breakfast area. Huge primary bedroom that leads to your own private sitting room, 2 closets and spacious primary bathroom with dual sink vanity and ceramic tiled shower. 2 additional bedrooms and guest bath all on the 2100 sq. ft. main level! The walk-out level basement provides a large finished rec room and 3rd full bathroom plus 2 separate unfinished areas for additional storage space or opportunity for future expansion. Attached 2-car side loading garage. This home has lots of upgrades throughout! Easy access to US 29 for commuters and just a short drive to Downtown Culpeper. Call to schedule a tour today!
- Type:
- Single Family
- Sq.Ft.:
- 1,904
- Status:
- NEW LISTING
- Beds:
- 3
- Lot size:
- 0.23 Acres
- Year built:
- 2020
- Baths:
- 3.00
- MLS#:
- VACU2007720
- Subdivision:
- Country Club Estates
ADDITIONAL INFORMATION
Beautiful, brick home located in the desirable Country Club Estates of Culpeper! Impressive, well built and maintained with a unique floor plan that includes hardwood flooring throughout the main level - hallways, foyer, kitchen, dining, breakfast, family, and living room. Granite counter tops, Stainless steel appliances, and gas stove in the kitchen, vaulted ceilings and stone fireplace in the family room, main level primary bedroom with walk in closet, primary bath with dual vanity sinks, ceramic tile shower and flooring. Upper level offers 2 additional bedrooms and a 2nd full bathroom with ceramic tile. Bright and spacious unfinished basement with bathroom rough-in in place has potential for future expansion, or additional storage. 2-car garage. Seasonal views of Lake Pelham accross the street. Like new without the wait!
- Type:
- Single Family
- Sq.Ft.:
- 4,844
- Status:
- Active
- Beds:
- 4
- Lot size:
- 0.37 Acres
- Year built:
- 1965
- Baths:
- 5.00
- MLS#:
- VACU2007554
- Subdivision:
- Oaklawn
ADDITIONAL INFORMATION
Come see this handsomely renovated home in the heart of historic Culpeper, VA. Just a quick 15-minute walk to downtown where you can enjoy custom shops and a variety of restaurants. Special upgrades to the home include energy-efficient windows, a walk-out basement, an electric car charging station and a true chef's kitchen. Its whole-house generator keeps currents going during power outages while a professional electronics and sound package ensures constant entertainment. The primary bedroom and bath are located on the main level and include a walk-in shower and Jacuzzi tub. The upper level offers 2 bedrooms, a generous loft and one full bath. The lower level provides an additional bedroom with ensuite bath, a rec room, fireplace, and an indoor gym. This home is ideal for entertaining and remote work. Located in the popular yet quiet Oaklawn neighborhood of Culpeper, here you can escape the hustle and bustle of Northern VA within comfortable commuting distance to the Washington, DC area. Don't miss these extras throughout - hardwood floors, built-in bookshelves, two fireplaces, an expansive bay window, large closets, a paved driveway, fully finished basement, and side and rear porch overlooking a private backyard.
- Type:
- Single Family
- Sq.Ft.:
- 4,032
- Status:
- Active
- Beds:
- 4
- Lot size:
- 0.3 Acres
- Year built:
- 2004
- Baths:
- 4.00
- MLS#:
- VACU2007550
- Subdivision:
- Lakeview Of Culpeper
ADDITIONAL INFORMATION
Welcome to this exceptional corner lot home in the prestigious LakeView of Culpeper community. Upon entering, you're greeted by stunning hardwood floors that extend through the formal dining and living spaces. The two-story family room is the heart of the home, featuring a captivating stone fireplace surrounded by windows that flood the space with natural light. The gourmet kitchen boasts a convenient island, pantry, and seamless access to a beautiful deck, two-car garage and laundry room. The main level includes a versatile office or potential fifth bedroom, along with a half bath for guests' convenience. Upstairs, the spacious master suite offers a private oasis with walk-in closets and a huge en-suite bathroom. Three additional bedrooms share a full bath, providing ample space for family or guests. The walkout basement presents endless possibilities, including the potential for an additional bedroom, recreation space, office, or children's retreat. Step outside to the expansive fenced backyard, where you can enjoy outdoor gatherings around the built-in brick fireplace and under the charming pergola. Don't miss the opportunity to make this exquisite property your new home. Love where you live!
$349,000
792 Ripplebrook Culpeper, VA 22701
- Type:
- Single Family
- Sq.Ft.:
- 1,190
- Status:
- Active
- Beds:
- 3
- Lot size:
- 0.12 Acres
- Year built:
- 1998
- Baths:
- 2.00
- MLS#:
- VACU2007580
- Subdivision:
- Southridge Village Homes
ADDITIONAL INFORMATION
Come and get it! One-level brick front ranch home under $350,000 in Culpeper's desirable Southridge. Cute as a button and lovingly cared for by the current owner. Perfect location for commuting, shopping, medical & schools. Lawn service and community pool included. 3 bedrooms/2 full baths. Open floor plan living/dining combo with natural gas logs. 2022 updates include roof, carpeting, paint, gas logs, plantation shutters, washer and dryer. New HVAC in December 2021. Kitchen cabinets painted in April 2024. Rear yard with patio, fully fenced with garden shed. Home warranty offered with full price offer!
- Type:
- Single Family
- Sq.Ft.:
- 2,429
- Status:
- Active
- Beds:
- 4
- Lot size:
- 3 Acres
- Year built:
- 2024
- Baths:
- 3.00
- MLS#:
- VACU2007708
- Subdivision:
- None Available
ADDITIONAL INFORMATION
GREAT LOCATION ON MOUNTAIN RUN LAKE RD., 3 ACRE LIGHTLY WOODED LOT. NO HOA. FLEXIBLE BUILDER ALLOWS CHANGES TO THE FLOOR PALN. TO BE BUILT . COLONIAL FEATURES 4 BEDROOMS AND 2.5 BATHS, 9' CEILINGS ON THE MAIN FLOOR. ISLAND IN KITCHEN, GRANITE COUNTER TOPS AND MAPLE CABINETS., LVP FLOORING IN BATHS, LAUNDRY, KITCHEN, EATING AREA, PANTRY, MUDROOM AND FOYER. SEP LAUNDRY ROOM, FULL UNFINISHED BASEMENT AND 2 CAR GARAGE. THIS HOME IS TO BE BUILT, PHOTOS MAY SHOW UPGRADES/OPTIONS NOT INCLUDED IN THE BASE PRICE. MANY OTHER MODELS PRICED IN VIEW DOCS. CHOOSE YOUR FLOOR PLAN. BUILDER OFFERS $5000.00 TO BUYER IF THEY USE ONE OF THE BUILDER'S APPROVED LENDERS AND TITLE COMPANY. LOADS OF INFO IN VIEW DOCS-PLATS, FLOOR PLAN & LENDERS.
© BRIGHT, All Rights Reserved - The data relating to real estate for sale on this website appears in part through the BRIGHT Internet Data Exchange program, a voluntary cooperative exchange of property listing data between licensed real estate brokerage firms in which Xome Inc. participates, and is provided by BRIGHT through a licensing agreement. Some real estate firms do not participate in IDX and their listings do not appear on this website. Some properties listed with participating firms do not appear on this website at the request of the seller. The information provided by this website is for the personal, non-commercial use of consumers and may not be used for any purpose other than to identify prospective properties consumers may be interested in purchasing. Some properties which appear for sale on this website may no longer be available because they are under contract, have Closed or are no longer being offered for sale. Home sale information is not to be construed as an appraisal and may not be used as such for any purpose. BRIGHT MLS is a provider of home sale information and has compiled content from various sources. Some properties represented may not have actually sold due to reporting errors.

Information is provided by Charlottesville Area Association of Realtors®. Information deemed reliable but not guaranteed. All properties are subject to prior sale, change or withdrawal. Listing(s) information is provided exclusively for consumers' personal, non-commercial use and may not be used for any purpose other than to identify prospective properties consumers may be interestedin purchasing. Copyright © 2024 Charlottesville Area Association of Realtors®. All rights reserved.
Culpeper Real Estate
The median home value in Culpeper, VA is $422,500. This is higher than the county median home value of $251,300. The national median home value is $219,700. The average price of homes sold in Culpeper, VA is $422,500. Approximately 49.71% of Culpeper homes are owned, compared to 43.89% rented, while 6.41% are vacant. Culpeper real estate listings include condos, townhomes, and single family homes for sale. Commercial properties are also available. If you see a property you’re interested in, contact a Culpeper real estate agent to arrange a tour today!
Culpeper, Virginia has a population of 17,882. Culpeper is more family-centric than the surrounding county with 38.14% of the households containing married families with children. The county average for households married with children is 35.6%.
The median household income in Culpeper, Virginia is $56,277. The median household income for the surrounding county is $69,693 compared to the national median of $57,652. The median age of people living in Culpeper is 32.9 years.
Culpeper Weather
The average high temperature in July is 85.7 degrees, with an average low temperature in January of 22.2 degrees. The average rainfall is approximately 45.1 inches per year, with 18.2 inches of snow per year.
