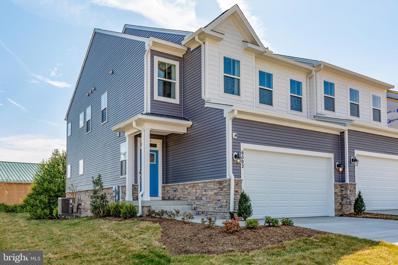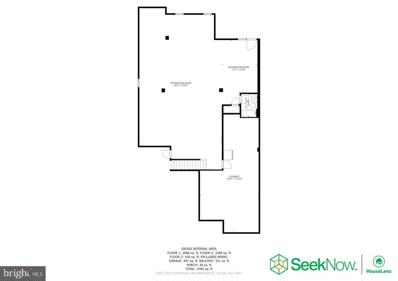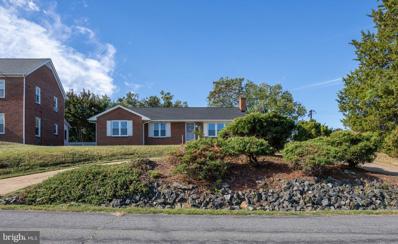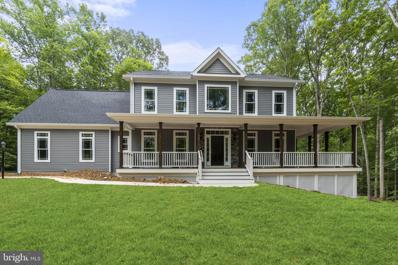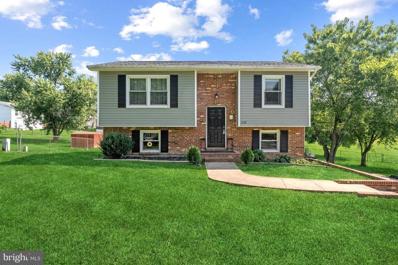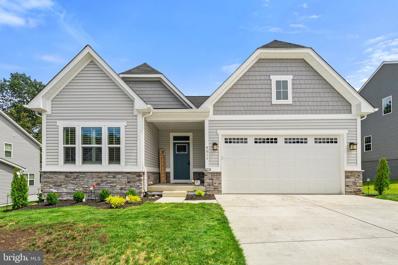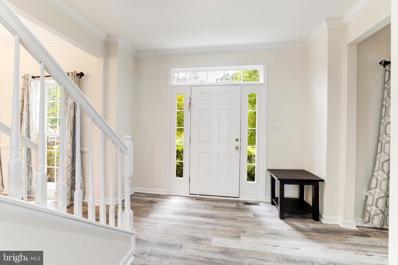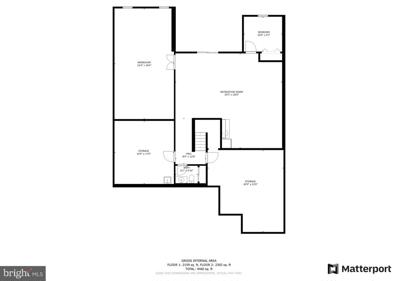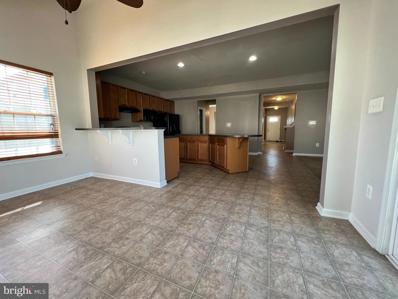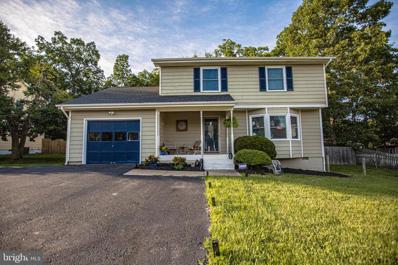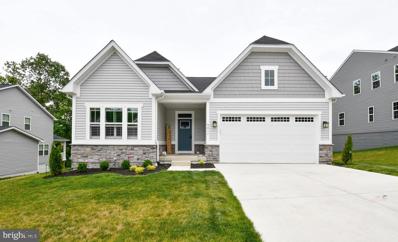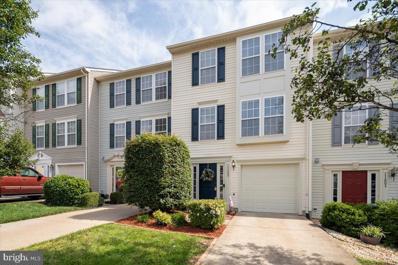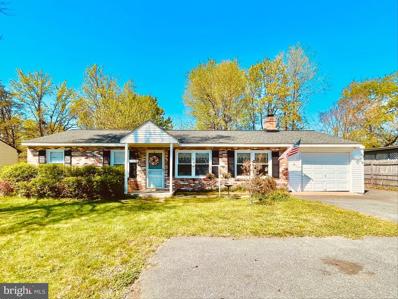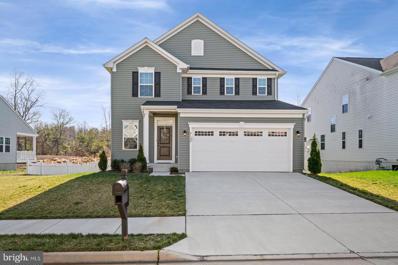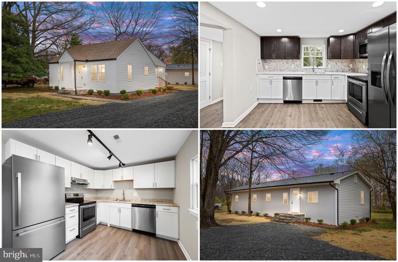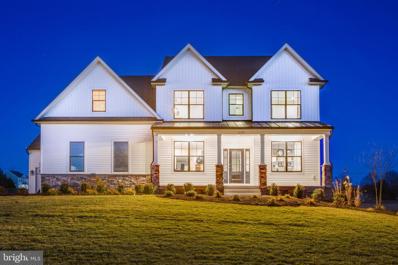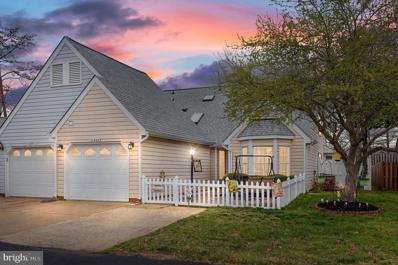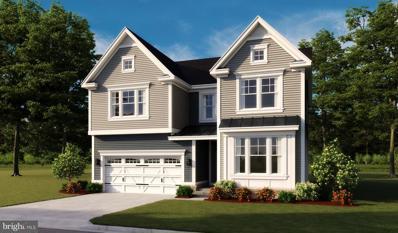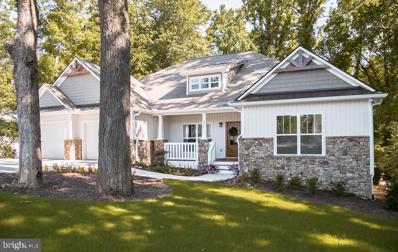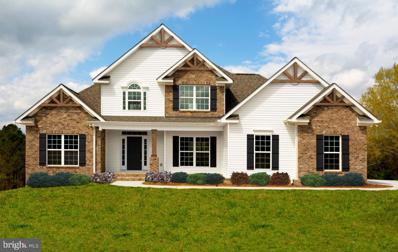Fredericksburg VA Homes for Sale
- Type:
- Twin Home
- Sq.Ft.:
- 2,724
- Status:
- Active
- Beds:
- 3
- Lot size:
- 0.06 Acres
- Year built:
- 2023
- Baths:
- 3.00
- MLS#:
- VASP2015864
- Subdivision:
- None Available
ADDITIONAL INFORMATION
DECORATED MODEL HOME NOW OPEN! Springhaven is Atlantic Builders' newest neighborhood that is located less than a quarter-mile from all of the amenities found along Route 3/Plank Rd. including Central Park, Spotsylvania Towne Center and many other shops, restaurants, and daily conveniences. Itâs also an ideal location for those who need quick access to I-95 and Downtown Fredericksburg. Atlantic Builders offers a brand new collection of attached duet homes with 3 bedrooms, 2.5 baths, a 2-car garage as well as the opportunity for a 4th bedroom and another full bath in the lower level. These distinctive duet homes live like single-family and offer a fresh, modern layout. Incentives â Free recreation room, up to $8K Seller Concession and up to $4K Lender concession towards closing costs.
- Type:
- Single Family-Detached
- Sq.Ft.:
- 4,374
- Status:
- Active
- Beds:
- 4
- Lot size:
- 0.14 Acres
- Year built:
- 2006
- Baths:
- 4.00
- MLS#:
- 58923
- Subdivision:
- Virginia Heritage At Lee's Parke
ADDITIONAL INFORMATION
Enjoy resort living in a 4BR 4FBA home at Virginia Heritage - an Adult Living Community. This upgraded Bornquist floorplan has 10 ft ceilings, hardwood flooring, crown molding, and extra windows offering loads of light. High quality hardwood floors. Formal dining room with tray ceiling. The white kitchen has 42in cabinets with sliding shelves, upgraded exotic granite countertops, upgraded appliances, gas cooktop, wall oven, large island with breakfast bar, pantry and breakfast room. Spacious and open, off the kitchen is the great room with a tray ceiling and gas fireplace. Main level primary suite with tray ceiling, huge walk-in closet, dual vanities, huge shower and water closet. Two additional bedrooms, 2nd full bath and laundry on main level. The upper level has the 4th large bedroom, 3rd full bath, and storage room, perfect for the grandkids. The finished walk-out basement has a huge rec room with high-quality Berber carpet, 4th full bath and storage room with built-in shelving. 2 car garage with heavy duty shelving covering rear wall. Large rear Azek deck overlooks backyard. The premium private lot backs to trees/common area and is just a short walk to the clubhouse. Virginia Heritage is an amenity rich community, including c
- Type:
- Single Family-Detached
- Sq.Ft.:
- 2,156
- Status:
- Active
- Beds:
- 4
- Lot size:
- 0.32 Acres
- Year built:
- 2002
- Baths:
- 3.00
- MLS#:
- 58785
- Subdivision:
- Breezewood
ADDITIONAL INFORMATION
4 Bedrooms / 2 baths beautifully updated! NO HOA! All brick rambler with a new roof & new windows, screened side patio & carport. This home sits on 1/3 acre lot with mature landscape and fabulous backyard complete with its own basketball 1/4 court ! Inside sparkles like NEW with a bright and airy kitchen - shaker style cabinets, new countertops, sink, faucet and stainless steel appliances. Enjoy the cozy fireplace in the spacious living room. Bathrooms are update with tile and stylish new cabinetry and fixtures. The fresh neutral paint, tile and low maintenance luxury vinyl plank flooring are also sure to please. Located super close to Patriot Park, YMCA, Loriella Park, multiple commuter options, schools, medical, shopping, and restaurants. YOU will love this home!
- Type:
- Single Family
- Sq.Ft.:
- 3,000
- Status:
- Active
- Beds:
- 4
- Lot size:
- 2 Acres
- Baths:
- 4.00
- MLS#:
- VASP2012580
- Subdivision:
- None Available
ADDITIONAL INFORMATION
TO BE BUILT- Embrace the opportunity to make your dreams come true with a custom-built residence in the highly sought-after luxury community of Copper Mill Estates in Fredericksburg, VA. Nestled in a prime location that offers easy access to I-95, Route 1, shopping districts, and top-notch hospitals, this future home promises a lifestyle of convenience and sophistication. The "Brittany" floor plan, set to be constructed, is designed to epitomize modern living with a touch of opulence. This stunning home boasts a thoughtful layout, where every detail has been carefully considered to enhance your daily life. As you ascend to the upper level, you'll discover three spacious bedrooms, ideal for accommodating family or guests. These rooms share a full bath, ensuring comfort and convenience for all. The star of this level, however, is the incredible primary suite. This sanctuary features a luxury primary bath that redefines relaxation, with high-end finishes, an oversized walk-in shower, and a separate soaking tub. The suite is completed by a generous walk-in closet that caters to your storage needs while offering a touch of luxury. The main level of this exceptional home is a masterpiece of open-concept living. The gourmet kitchen is the heart of the home, equipped with top-of-the-line features that will inspire your culinary adventures. It seamlessly connects to the large family room, creating a space that's perfect for both everyday living and entertaining. The dining room, flooded with natural light, offers an elegant setting for formal gatherings. A well-appointed study and a convenient drop zone as you enter from the garage add to the functionality of this level. The main level laundry room simplifies daily chores, making it a breeze to stay organized and efficient. The lower level of this future home is a blank canvas waiting for your personal touch. An unfinished basement comes standard with a double door walkout and two full-sized windows, providing endless possibilities for customization. Whether you dream of a home theater, a fitness area, or additional living space, this expansive area is ready to be transformed into the ultimate entertainment and relaxation zone. In the esteemed community of Copper Mill Estates, this to-be-built custom home offers the perfect blend of luxury and practicality, allowing you to create a living space that reflects your unique style and preferences. With its exceptional location and meticulously designed floor plan, this home is your opportunity to enjoy the pinnacle of modern living in Fredericksburg, VA. Welcome to a future filled with comfort, convenience, and endless possibilities. Photos are of likeness, not the to be built home
- Type:
- Single Family-Detached
- Sq.Ft.:
- 1,588
- Status:
- Active
- Beds:
- 3
- Lot size:
- 0.48 Acres
- Year built:
- 1979
- Baths:
- 2.00
- MLS#:
- 45383
- Subdivision:
- Mill Garden
ADDITIONAL INFORMATION
Come see this very conveniently located cul-de-sac home! This home sits on nearly a half acre of land and is a split level with a balanced layout- Featuring 3 bedrooms and 2 full baths, with a completely finished versatile basement space. The basement level has an additional entrance that leads out to the driveway on the side of the home. Close to Giant Grocery, bus stop/public transportation, CVS, restaurants, and more! Located less that a 10 min drive from at least 3 different shopping centers: Hilltop Square Shopping Center (3 min drive or 10 min walk!), Breezewood Center, and South Point Shoppes.
- Type:
- Single Family-Detached
- Sq.Ft.:
- 2,572
- Status:
- Active
- Beds:
- 4
- Lot size:
- 0.17 Acres
- Year built:
- 2021
- Baths:
- 3.00
- MLS#:
- 45332
ADDITIONAL INFORMATION
Welcome to Lees Parke. This one owner home is only one year old and ready for its next family. The home has tons of upgrades from the builder including the finished basement, covered back deck, and appliance upgrades. The home greets you with a large open kitchen and main family room that have raised ceilings. A main level master is perfect for anyone who doesn't like the idea of a stairs everyday. A full bath accompanies the basement bedroom and acts as a second suite! The home is situated in the back of the newest portion of Lees Parke and backs up to a wood line so no neighbors behind! You are just a few minutes from every major amenity you could ever want. Come and see this wonderful property as soon as you can!
- Type:
- Single Family-Detached
- Sq.Ft.:
- 2,778
- Status:
- Active
- Beds:
- 5
- Lot size:
- 0.18 Acres
- Year built:
- 2005
- Baths:
- 4.00
- MLS#:
- 44016
- Subdivision:
- The Falls At Lee's Parke
ADDITIONAL INFORMATION
PRICE REDUCED!! OWNER READY TO SELL! GREAT CONDITION READY TO MOVE-IN Lovely subdivision in "The Falls at Lees Parke community" OPEN FLOOR PLAN. 5 Bedrooms/3.5 Bathrooms 3 Levels NEW APPLIANCES, NEW LAMINATED FLOORINGS on the entire home. ALL BATHS HAD BEEN UPDATED, NEW WASHER & DRYER. Large living room w/ gas Fireplace, very Spacious kitchen w/ new granite countertops leading to HUGE sunroom. The entire house is very bright!! The Upper level are 2 Master Bedrooms suites and 3 other large size bedrooms with a generous reach-in closet space. Convenient access to I95, shopping centers, hospital & much more., minutes from parks. Unfinished walk out Basement MUST SEE! The community has a pool, playground, walk trails. location is great. Owner occupant, please call Listing agent for appointment 30 minutes notice scheduled online.
- Type:
- Single Family-Detached
- Sq.Ft.:
- 3,067
- Status:
- Active
- Beds:
- 4
- Lot size:
- 0.3 Acres
- Year built:
- 2013
- Baths:
- 4.00
- MLS#:
- 44326
- Subdivision:
- Virginia Heritage At Lee's Parke
ADDITIONAL INFORMATION
Rare 3 Car Garage in 55+ Virginia Heritage, where adult living can start at age 45! Private 1/3 ac lot with stunning wooded and pond views! Expanded driveway large enough to accommodate multiple vehicles! This spacious, luxurious Ranch home is like no other! Owners waited 6 years to build on this site which was well worth the wait! Now you can enjoy everything they created including fabulous entertaining areas and 3 Bedrooms/ 3 full Baths on the Main Level. So many high quality improvements are included: Epoxy coating on the 3 Car garage floor, walkway and front porch, Vinyl Deck and stairs to large rear yard, white vinyl fence surrounds huge rear yard, yard irrigation promotes a beautiful lawn and healthy shrubs and plants. Inside you'll appreciate the beautiful natural light highlighting gorgeous real wood floors, Silhouette window blinds, wainscoting, crown molding, thick upgraded carpeting, lovely bath tile, custom lighting and fans with both wall and remote controls. The stunning Kitchen is perfect for gathering and it's a masterpiece with light granite, custom backsplash, upgraded soft close cabinet doors, special pendant lighting, under cabinet lighting. Impeccably cared for, this home even has a NEW high-end HVAC in 2022!
- Type:
- Single Family-Detached
- Sq.Ft.:
- 4,220
- Status:
- Active
- Beds:
- 4
- Lot size:
- 0.15 Acres
- Year built:
- 2012
- Baths:
- 3.00
- MLS#:
- 44229
- Subdivision:
- Lee's Parke
ADDITIONAL INFORMATION
PRICE BELOW APPRAISED VALUE from Aug 2022. Sellers Motivated! Over 4,700 sf in sought after Lee's Parke, close to shopping, grocery & I-95. This 4BR, 2.5 bath with plenty of living space offers an open kitchen, sizable family room (which is wired to also have surround sound put in), basement that is almost fully finished and includes plenty of much needed storage. Basement sets up that a full bathroom and bedroom could ultimately be added. Oversized master BR with sitting area and two walk-in closets too! New composite recently added to deck and much of the home was also recently repainted. Community offers sizeable pool, playground area and so much more. All new carpets installed too. These opportunities have not been made available in quite some time!
- Type:
- Single Family-Detached
- Sq.Ft.:
- 1,862
- Status:
- Active
- Beds:
- 4
- Lot size:
- 0.31 Acres
- Year built:
- 1989
- Baths:
- 3.00
- MLS#:
- 44011
- Subdivision:
- Maple Grove
ADDITIONAL INFORMATION
***BEAUTIFUL COLONIAL STYLE HOME LOCATED IN MAPLE GROVE!*** LOCATED NEAR MALL, I-95, OFFERS A 1 CAR GARAGE, FRONT PORCH, "NO HOA", OVERSIZED DRIVEWAY (8 CARS) FENCED YARD, BRAND NEW WINDOWS (2022) NICE LANDSCAPING, BAY WINDOWS, CEILING FANS, NATURAL GAS, SINGLE OVEN, GAS STOVE, NICE CABINETS, RECESSED LITES, MICROWAVE, 4 BR's, 2 FBA's, DECK, SHED, SO MUCH FOR UNDER $400K! BETTER HURRY ON THIS ONE!
- Type:
- Single Family-Detached
- Sq.Ft.:
- 2,572
- Status:
- Active
- Beds:
- 4
- Lot size:
- 0.17 Acres
- Year built:
- 2021
- Baths:
- 3.00
- MLS#:
- 43955
ADDITIONAL INFORMATION
The seller is offering 1% of the purchase price back at closing to BUY DOWN THE INTEREST RATE with a full-price offer! Why wait for new construction when you can move into this newly built home? Additional owner upgrades include beautiful plantation shutters and luxury vinyl plank flooring in the upper-level bedrooms. Over 2500 finished square feet. The gourmet kitchen is suited for a chef with an oversized center island, beautiful cabinetry with ample storage space, granite countertops, stainless steel appliances, and a light-filled eating area. Relax or entertain in the spacious great room with a cozy gas fireplace. The main level owner's suite with tray ceiling includes a spa-style bath with double vanity, oversized shower, and walk-in closet. Two additional generous-sized bedrooms, a full bath, and a laundry room complete the first floor. The finished lower level has an expansive recreation room, fourth bedroom, and another full bath. Enjoy your morning coffee on the covered porch overlooking the backyard with a wooded view. The coveted Lees Parke neighborhood offers many amenities, including an outdoor pool, clubhouse, tennis courts, basketball courts, and walking trails. Convenient to shopping, dining, state-of-the-art YMCA,
- Type:
- Single Family
- Sq.Ft.:
- 2,082
- Status:
- Active
- Beds:
- 3
- Lot size:
- 0.04 Acres
- Year built:
- 2001
- Baths:
- 3.00
- MLS#:
- 43782
- Subdivision:
- Salem Fields
ADDITIONAL INFORMATION
Amazing Location in Salem Fields, three level townhome with bump-outs, garage, freshly stained fencing in backyard with upgraded patio, open yard space beyond fence, and stained stairs ascending to main level and secondary patio deck area. Note new Goodman HVAC on patio, installed 2021. Enter through lovely foyer floored with Luxury Vinyl Planking and enjoy spacious office and sitting area (man cave), convenient half bath, and laundry room. Sitting Room and Dining Room are off the kitchen and are served by a gas fireplace, and ventilated with a ceiling fan. Serene Primary Bedroom has a full bath, dual vanities, soaker tub, and walk-in closets. Finished garage level space with includes windows and more storage. Walk to schools, community pool, clubhouse & more.
- Type:
- Single Family-Detached
- Sq.Ft.:
- 1,228
- Status:
- Active
- Beds:
- 3
- Year built:
- 1978
- Baths:
- 2.00
- MLS#:
- 42403
- Subdivision:
- Battlefield Green
ADDITIONAL INFORMATION
Location Location Location!!! Great move-in ready 1-level home nestled in a quiet charming neighborhood. Enjoy luxurious details including gleaming laminate floor and crown molding accents throughout an open floor plan. Enjoy a spacious family room connected to a cozy living room with a wood-burning fireplace, and a lovely kitchen with everything you need to prepare feasts this holiday season. The kitchen has an upgraded granite countertop, a new range/oven, and a beautiful backsplash. Generously sized bedrooms and 2 full baths complete this home. Step through a single door exit to find yourself in the fenced-in backyard with a nice deck the perfect place for the kids and pets to play! Back yard shed conveys with the sale. ALL OFFERS DUE TO 06/04/2022 5:00 PM
- Type:
- Single Family-Detached
- Sq.Ft.:
- 2,659
- Status:
- Active
- Beds:
- 4
- Lot size:
- 0.19 Acres
- Year built:
- 2019
- Baths:
- 4.00
- MLS#:
- 42525
ADDITIONAL INFORMATION
Welcome home to this meticulously maintained home in the sought-after Lees Parke neighborhood! From the moment you pull up to the house, you will feel a sense of being home. This 4-bedroom, 3.5-bathroom, 2659 sq ft home truly shows like a model. Built in 2019, this home boasts an open concept floor plan with a large covered, screened in trex deck, with an outdoor fan to help cool you on those hot summer days! It backs to trees so no longer do you need to stare onto your neighbors' deck while grilling your dinner or hanging out with family and friends. The lot is fenced in giving your puppy or children plenty of room to run safely! Feel free to add a playground or fire pit in your nice level lot! Under the deck there was a barrier installed to help make sure bugs didn't sneak through the cracks into the covered deck. It also has a concrete slab under the deck ready for your storage needs. With a two-car garage and a finished basement, this home is truly ready to move into and make your own. No need to build a new home when you can move right in to this gorgeous, like new home that is close to 95, commuter lots, lots of local restaurants and shopping! Right in your own neighborhood you can swim in the community pool, play tennis at
- Type:
- Single Family-Detached
- Sq.Ft.:
- 2,234
- Status:
- Active
- Beds:
- 3
- Lot size:
- 0.94 Acres
- Year built:
- 1951
- Baths:
- 1.00
- MLS#:
- 42134
- Subdivision:
- Tanner
ADDITIONAL INFORMATION
INCREDIBLE MULTI-FAMILY INVESTMENT OPPORTUNITY! TWO BEAUTIFULLY UPDATED HOMES INSIDE & OUT, COMBINED IN A SINGLE LISTING! SITUATED ON A 0.94 ACRE LOT ON LEAVELLS RD, YOU'LL BE CONVENIENTLY LOCATED IN CLOSE PROXIMITY TO CENTRAL PARK, SOUTHPOINT & HISTORIC DOWNTOWN FREDERICKSBURG WITH AN ENDLESS LINEUP OF SHOPPING & DINING AMENITIES, AS WELL AS ACCESS TO I-95! EXTENDED GRAVEL DRIVEWAY FOR LOADS OF PARKING AVAILABILITY & GENEROUS YARD SPACE IN FRONT, BETWEEN & BEHIND THE TWO HOMES! BOTH HOMES INCLUDE NEW FLOORING, PAINT, LIGHTING, DOORS, COUNTERS, CABINETS, APPLIANCES, VANITIES, FAUCETS & MORE! THE FRONT THREE-BEDROOM, ONE-BATH HOME BOASTS A STONE PAVER SIDEWALK WITH A REFRESHED GARDEN BED FOR A WELCOMING ENTRANCE ONTO THE STONE-ACCENTED PORTICO WITH A BOARD AND BATTEN FRONT, PAIRED WITH LOVELY BLACK GUTTERS! INSIDE, GORGEOUS LUXURY VINYL PLANK FLOORING FLOWS THROUGHOUT THE MAIN LIVING SPACE, AS WELL AS UPGRADED CROWN MOULDING IN THE FAMILY ROOM FOR THAT EXTRA TOUCH OF CHARACTER! EXQUISITE GOURMET KITCHEN WITH MAGNIFICENT QUARTZ COUNTERTOPS, STAINLESS STEEL APPLIANCES, LOADS OF TWO-TONE CABINET STORAGE WITH MODERN PULLS & A CUSTOM TILE BACKSPLASH TO COMPLETE THE SPACE! FULL HALL BATH & SEPARATE LAUNDRY ROOM BOTH WITH STUNNING CERAMIC
- Type:
- Single Family
- Sq.Ft.:
- 3,400
- Status:
- Active
- Beds:
- 5
- Lot size:
- 2 Acres
- Baths:
- 5.00
- MLS#:
- VASP2008242
- Subdivision:
- Thorburn Estates
ADDITIONAL INFORMATION
***THIS HOME IS TO BE BUILT*****REMARKABLE TO BE BUILT CUSTOM HOME IN THORBURN ESTATES RIGHT OFF CHANCELLOR RD! TWO TO NINE-ACRE HOMESITES ARE AVAILABLE FOR YOUR HOME! MINUTES TO ROUTE 3 AND 1-95; A SHORT DRIVE TO HISTORIC FREDERICKSBURG AND PART OF THE HIGHLY-RATED SPOTSYLVANIA COUNTY SCHOOL DISTRICT INCLUDING RIVERBEND HIGH SCHOOLS. OAK HARDWOODS, GRANITE, STAINLESS STEEL, BUILT-INS, AND MORE! LET WESTBROOKE HOMES BUILD YOUR DREAM HOME TODAY!
- Type:
- Single Family-Detached
- Sq.Ft.:
- 1,969
- Status:
- Active
- Beds:
- 3
- Lot size:
- 0.11 Acres
- Year built:
- 1990
- Baths:
- 3.00
- MLS#:
- 41213
- Subdivision:
- Summerlake
ADDITIONAL INFORMATION
Welcome home to 11469 Charleston Court! This quietly nestled, 3BR/3BA home in highly sought-after Summerlake (+55) is just what you've been waiting for! Featuring an incredibly desirable floor plan (nearly 2000 square feet!) with additional loft, BR, and BA combination on the 2nd floor, this home has everything you need on a main level and more! As you walk inside, you'll be welcomed into an updated kitchen with granite counter tops, fresh flooring, and updated stainless steel appliances. The open floor plan flows into a large living room with a gas fireplace, plenty of sunlight, and bay windows. A light-filled sun room sits off of the large primary suite which offers a completely updated primary BA, updated tile and flooring with a new glass shower wall. Step outside and you'll notice an adorable, covered deck/patio area ready to enjoy in your nearly maintenance-free back yard area. A brand new architectural shingled roof was installed in 2018 with additional skylight in the primary bedroom. This convenient gated community offers a community pool, spa, community center, library, tennis and pickle ball courts, along with a wood working shop and more! Don't let this one slip by, showings begin Friday, 3/25!
- Type:
- Single Family-Detached
- Sq.Ft.:
- 3,730
- Status:
- Active
- Beds:
- 4
- Lot size:
- 0.12 Acres
- Year built:
- 2022
- Baths:
- 4.00
- MLS#:
- 41038
ADDITIONAL INFORMATION
This is a to be built preplanned home by Richmond American, so purchaser will have ability to fully personalize at our Home Gallery. All structural options are chosen and cannot be changed. The main floor of the Coronado floor plan provides spaces for working and entertaining. Just off the entry are a study and a powder room. At the back of the home, enjoy an open great room, dining room and kitchen and Sunroom, complete with center island in the kitchen and walk-in pantry off the mudroom. Three bedrooms, a generous loft, a laundry and two baths are located upstairs. Also added is a finished bedroom, a finished basement rec room and full bath room. Back of the home has a Covered Patio off the sunroom! Located in beautiful Fredericksburg, Harrison Village is an exceptional new community that combines urban convenience with a suburban lifestyle. Residents will enjoy easy access to outstanding cultural and entertainment attractions, including seasonal festivals and events in historic downtown Fredericksburg, as well as shopping, dining and more at Central Park and Spotsylvania Towne Centre. Other nearby highlights include the Potomac and Rappahannock rivers, as well as Lake Anna State Park, which offers fishing, boating, hiking and p
- Type:
- Single Family-Detached
- Sq.Ft.:
- 2,400
- Status:
- Active
- Beds:
- 4
- Lot size:
- 5.13 Acres
- Year built:
- 2022
- Baths:
- 3.00
- MLS#:
- 40614
ADDITIONAL INFORMATION
5+ WATERFRONT ACRES IN RIVERBEND SCHOOL DISTRICT! Get out of the bidding wars! Lot 2 in Resevoir Estates - No HOA or deed restrictions. Choose your own builder or we can help you! **Zero down VA construction loans available** 4 bedroom perc. Easy access to Rt 3,, shopping, and commuter lots. Multiple home plans, lots, and price points available. Prices subject to change based on options and construction costs at time of contract. Call or email today for more information!
- Type:
- Single Family-Detached
- Sq.Ft.:
- 2,040
- Status:
- Active
- Beds:
- 3
- Lot size:
- 5.13 Acres
- Year built:
- 2022
- Baths:
- 3.00
- MLS#:
- 40613
ADDITIONAL INFORMATION
5+ WATERFRONT ACRES IN RIVERBEND SCHOOL DISTRICT! Get out of the bidding wars! Lot 2 in Resevoir Estates - No HOA or deed restrictions. Choose your own builder or we can help you! **Zero down VA construction loans available** 4 bedroom perc. Easy access to Rt 3,, shopping, and commuter lots. Multiple home plans, lots, and price points available. Prices subject to change based on options and construction costs at time of contract. Call or email today for more information!
© BRIGHT, All Rights Reserved - The data relating to real estate for sale on this website appears in part through the BRIGHT Internet Data Exchange program, a voluntary cooperative exchange of property listing data between licensed real estate brokerage firms in which Xome Inc. participates, and is provided by BRIGHT through a licensing agreement. Some real estate firms do not participate in IDX and their listings do not appear on this website. Some properties listed with participating firms do not appear on this website at the request of the seller. The information provided by this website is for the personal, non-commercial use of consumers and may not be used for any purpose other than to identify prospective properties consumers may be interested in purchasing. Some properties which appear for sale on this website may no longer be available because they are under contract, have Closed or are no longer being offered for sale. Home sale information is not to be construed as an appraisal and may not be used as such for any purpose. BRIGHT MLS is a provider of home sale information and has compiled content from various sources. Some properties represented may not have actually sold due to reporting errors.

Information is provided by Charlottesville Area Association of Realtors®. Information deemed reliable but not guaranteed. All properties are subject to prior sale, change or withdrawal. Listing(s) information is provided exclusively for consumers' personal, non-commercial use and may not be used for any purpose other than to identify prospective properties consumers may be interestedin purchasing. Copyright © 2024 Charlottesville Area Association of Realtors®. All rights reserved.
Fredericksburg Real Estate
The median home value in Fredericksburg, VA is $276,700. This is higher than the county median home value of $249,700. The national median home value is $219,700. The average price of homes sold in Fredericksburg, VA is $276,700. Approximately 32.45% of Fredericksburg homes are owned, compared to 57.8% rented, while 9.75% are vacant. Fredericksburg real estate listings include condos, townhomes, and single family homes for sale. Commercial properties are also available. If you see a property you’re interested in, contact a Fredericksburg real estate agent to arrange a tour today!
Fredericksburg, Virginia 22407 has a population of 28,135. Fredericksburg 22407 is less family-centric than the surrounding county with 34.79% of the households containing married families with children. The county average for households married with children is 36.71%.
The median household income in Fredericksburg, Virginia 22407 is $57,258. The median household income for the surrounding county is $81,434 compared to the national median of $57,652. The median age of people living in Fredericksburg 22407 is 29.9 years.
Fredericksburg Weather
The average high temperature in July is 87.8 degrees, with an average low temperature in January of 24.3 degrees. The average rainfall is approximately 43.5 inches per year, with 13.3 inches of snow per year.
