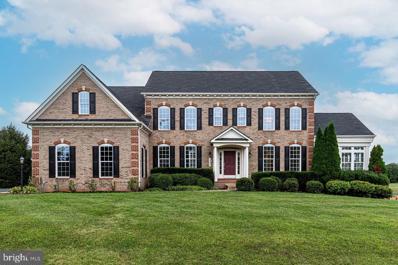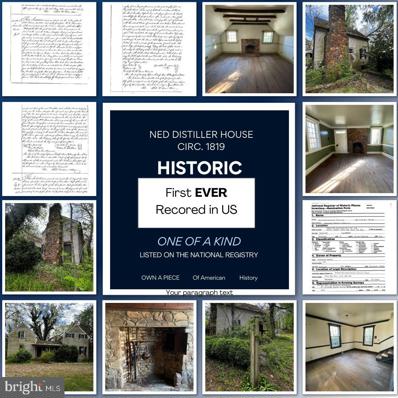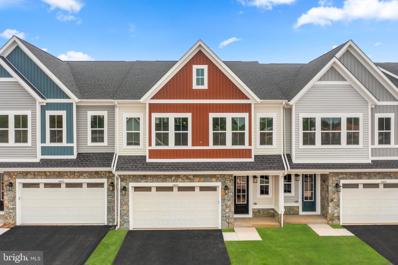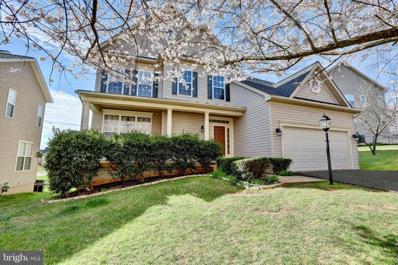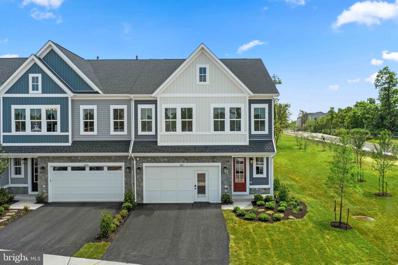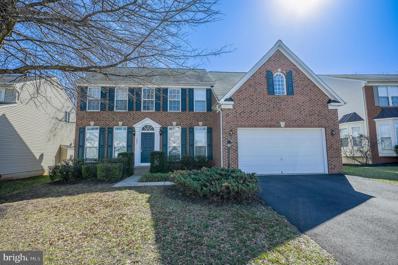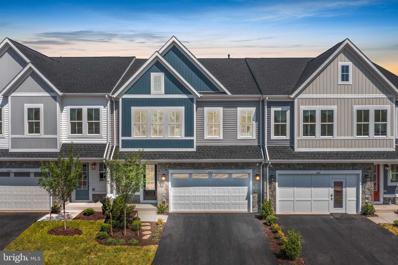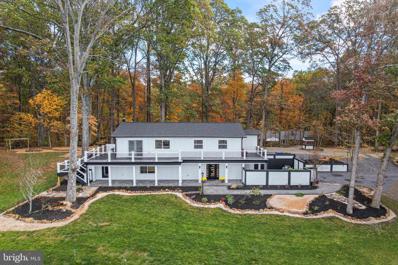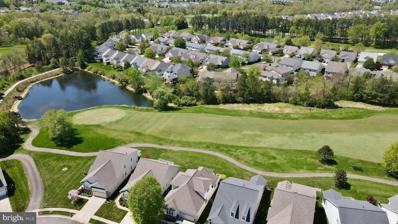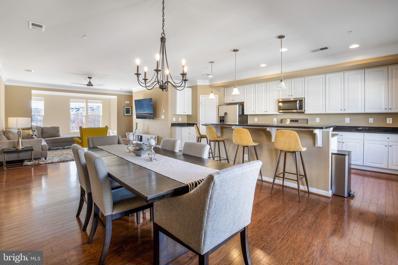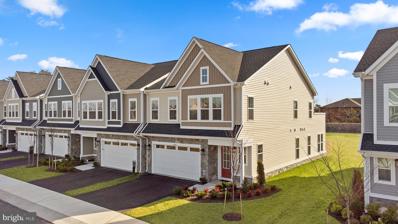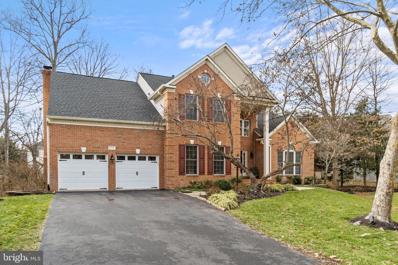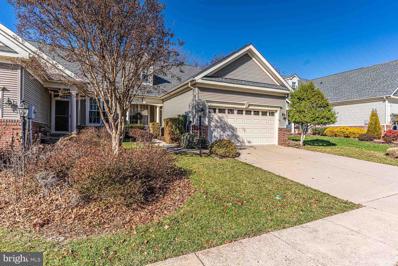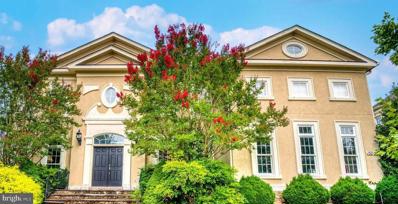Gainesville VA Homes for Sale
$1,199,900
13657 Holly Ridge Lane Gainesville, VA 20155
- Type:
- Single Family
- Sq.Ft.:
- 6,349
- Status:
- Active
- Beds:
- 5
- Lot size:
- 2 Acres
- Year built:
- 2008
- Baths:
- 6.00
- MLS#:
- VAPW2067574
- Subdivision:
- Holly Ridge At Lawnvale
ADDITIONAL INFORMATION
Nestled on a quiet Cul-de-sac in the Holly Ridge Community. Distinctive 5 Bedroom, 5.5 Bath Luxury Home on 2 Acres. New Water Heater (2024), New Composite Deck (2023), New HVAC (2023), New LVP flooring in kitchen, foyer, dining and living room (2023), New Dishwasher (2024), New Dryer (2024), New Cooktop (2024), Radon Mitigation system (2023). Brick Front with Oversized side loading 3 Car Garage. Walk around to the front Portico and step into the 2 Story Foyer flanked by the Private Main Level Office and Formal Living Room. The Formal Living Room features Crown Molding and Stately Pillars. Just off the Living Room is the Light Filled Solarium with Tray Ceiling. Formal Dining Room with Crown Molding, Ceiling Medallion, Chair Rail and Built In. Spacious Open Gourmet Kitchen with Upgraded Cabinets, Under Cabinet Lighting, Granite countertops, Custom Tile Backsplash, Gas Cooktop and Stainless Appliances. Enjoy the Center Breakfast Island and Breakfast Bar. Opens to the Eat in Area and Breakfast Room off Kitchen with Vaulted Ceiling. The Family Room is also located off the Kitchen with Dental Crown Molding and Gas Fireplace. The Half Bath and Mud/Laundry Room complete the Main Level. Upper Level Features a Spacious Luxury Owners Suite with Sitting Area, Large Walk in Custom Closet, Bonus Area and Tray Ceiling. Luxury Owners Bath with Jetted Jacuzzi Tub and Separate Shower. Three more Light Filled Bedrooms, including a Jack-n-Jill Bath and En-Suite Bath. Continue up to the 4th Level where you will find the 5th Bedroom and 5th Full Bath along with a spacious Living Room Area. The Lower Level is Fully Finished with Spacious Recreation Area, Walk out to Rear Fenced Backyard, Gym Area, Media Room with Built-in Shelving and Wet Bar, great for Entertaining. Full Bath and Storage Room complete the Lower Level. Step outside to the Large 2 Acre Lot with Play Area, and Patio and Deck. Excellent Location. Come see today!
- Type:
- Single Family
- Sq.Ft.:
- 2,986
- Status:
- Active
- Beds:
- 3
- Lot size:
- 0.51 Acres
- Year built:
- 1950
- Baths:
- 3.00
- MLS#:
- VAPW2067686
- Subdivision:
- None
ADDITIONAL INFORMATION
Step back in time and own a piece of Buckland history with the famous Ned Distiller House! Built in 1819, this captivating property boasts historic charm and a remarkable past. Showcasing one of the first freed African American to purchase a lot, in1812, and build a house. This property is possibly the very first EVER on record in the United States to have collateralized his home construction, with two deeds of trust, to complete his build. Ned's story is one of resilience and achievement. This story is significant as it offers a rare glimpse into the lives of free Black individuals during a period marked by social and economic inequalities. After gaining his freedom, he leveraged his skills in the distillery to become a successful craftsman. His entrepreneurial spirit is evident in his ownership of the house you see today after the 1810 census listed him as a free man. This house stands as a testament to Ned's hard work and determination. The main house itself offers a blend of modern comfort and historic ambiance, featuring 3 bedrooms, 2.5 baths, 3 fireplaces and a partial basement. The property is further enhanced by a versatile block house built in the 1950s, providing additional space with 3-4 bedrooms and 1 bath. Don't miss this opportunity to own a unique piece of Buckland history with a story that will inspire.
- Type:
- Single Family
- Sq.Ft.:
- 2,192
- Status:
- Active
- Beds:
- 3
- Lot size:
- 0.07 Acres
- Year built:
- 2024
- Baths:
- 3.00
- MLS#:
- VAPW2067518
- Subdivision:
- Robinson Manor
ADDITIONAL INFORMATION
Welcome to 14649 Grand Cru Loop! This October delivery home can be sold as-is at the list price, which includes a premier kitchen with cooktop, hood, and built-in wall oven and microwave, plus a gas fireplace in the Great Room OR choose your own additional options and upgrades, for a limited time*! *Pricing will increase with additional options and upgrades.* This exquisite Madison floorplan will span 2192 finished square feet across two levels. Boasting 3 bedrooms, 2 full and 1 half bathrooms, and a 2-car front load garage, this October Delivery home exemplifies modern elegance. Step into an inviting ambiance flooded with natural light on the main level, featuring a primary suite and a heart-of-the-home kitchen adorned with a sizeable island, chic cabinetry, and modern appliances. The first-level primary suite offers a spacious walk-in closet and a luxurious bathroom complete with a double vanity and a large shower. Upstairs, discover 2 additional bedrooms, and 1 full bath, providing ample room for relaxation and entertainment. Every home in Robinson Manor ensures a serene and comfortable living experience. Nestled just outside historic Haymarket amidst the rolling hills of Gainesville, VA, Robinson Manor provides easy access to parks, community meeting spaces, a clubhouse, and a poolâmaking it the premier destination for Active Adult (55+) households. Additionally, its proximity to major interstates, commuter lots, and downtown Haymarket adds to its allure. Don't miss your chance to experience the unmatched luxury and comfort of a new Van Metre home at Robinson Manor. Schedule your tour today and make your dream home a reality! Pricing, offers, homesite availability, and appointment availability are all subject to change without notice. Images, renderings, and site plan drawings are used for illustrative purposes only and should not be relied upon as representations of fact when making a purchase decision. Savings are applicable assuming usage of Intercoastal Mortgage and Walker Title, or Walker Title in the case of a cash purchase. The Site Plan rendering is for illustrative purposes only. This is an artistâs depiction of the proposed development plans for the project, which development plans are subject to change without notice. The rendering is purely conceptual in nature and should not be relied on in making a decision to purchase. Neither seller nor developer make any representation or warranty of any kind, express or implied, regarding the current or future use of properties surrounding the project or elsewhere in the planned community. Pricing and availability subject to change. For more information, see the Community Experience for details.
- Type:
- Single Family
- Sq.Ft.:
- 3,568
- Status:
- Active
- Beds:
- 4
- Lot size:
- 0.18 Acres
- Year built:
- 2006
- Baths:
- 3.00
- MLS#:
- VAPW2067054
- Subdivision:
- Hopewells Landing
ADDITIONAL INFORMATION
Large family home situated in the heart of Gainesville, Virginia, this property enjoys a convenient location close to major highways, facilitating easy commuting to nearby cities like Washington D.C. and Arlington. 4bed/2.5 bath Large kitchen and family room with gas fireplace. Beautiful hardwood floors on the main level Recent upgrades Roof less than 3yrs old Water Heater, disposal, A/C Unit (2 zones) and furnace were all replaced within the last 12 months In terms of area amenities, residents of this property can take advantage of the Virginia Gateway shopping center, which features a diverse array of shops, restaurants, and entertainment options. Additionally, the location provides access to excellent schools, making it ideal for families. Outdoor enthusiasts will appreciate the nearby parks, golf courses, and hiking trails, offering opportunities for recreation and relaxation. Overall, 14817 Cartagena Dr. presents a fantastic opportunity for buyers looking to customize a home in a desirable location with access to a variety of amenities and attractions.
- Type:
- Single Family
- Sq.Ft.:
- 2,188
- Status:
- Active
- Beds:
- 3
- Lot size:
- 0.07 Acres
- Year built:
- 2024
- Baths:
- 3.00
- MLS#:
- VAPW2066930
- Subdivision:
- Robinson Manor
ADDITIONAL INFORMATION
Come build your ideal brand-new ACTIVE ADULT (55+) VILLA-STYLE TOWNHOME by Van Metre Homes at ROBINSON MANOR. Transform your dream home into reality by customizing it with the interior selections you've always desired, from luxurious finishes to convenient features. Step into luxury living with the MADISON floorplan, a masterfully engineered home offering 2,188 square feet of finished elegance across 2 levels with a beautiful backyard, perfect for outdoor activities. As you enter, bask in the glow of natural light flooding the main level, highlighting the heart of the home â a vast great room and a spacious kitchen adorned with quality wood cabinets, granite countertops, stainless-steel appliances, and a generous center island. The main level doesn't just stop there â retreat to the primary suite, a sanctuary of its own, featuring a sprawling walk-in closet and a luxurious bathroom complete with double sinks and a lavish shower with a built-in seat. Also on this level, enjoy the convenience of a multipurpose mud room with adjacent laundry and easy access to the 2-car front load garage. Upstairs, two additional bedrooms, an extra full bath, and a flexible space beckon, offering endless possibilities to tailor the home to your lifestyle. Being a new build, your home is constructed to the highest energy efficiency standards, comes with a post-settlement warranty, and has never been lived in before! Don't miss your chance to experience the epitome of contemporary living â schedule your appointment today! ----- In the heart of Gainesville, VA, just outside the historic charm of Haymarket, lies Robinson Manorâan exclusive Van Metre community of Active Adult 55+ homes, drawing inspiration from Virginiaâs thriving vineyards and agricultural legacy. Thoughtfully designed for modern living, this community complements its other sold-out half, which is situated across from Piedmont Shopping Center. Residents of both sides enjoy easy access to walking trails, parks, community meeting spaces, commuter options, a tot lot, a clubhouse, and a pool with a pool house, cementing Robinson Manorâs position as a premier and highly sought-after neighborhood. More than just a place to reside, Robinson Manor provides a cherished abodeâa sanctuary from the daily hustle, where the enchanting essence of Virginiaâs heritage harmoniously merges with contemporary living. ----- Take advantage of closing cost assistance by choosing Intercoastal Mortgage and Walker Title. ----- Other homes sites and delivery dates may be available. ----- Pricing, incentives, and homesite availability are subject to change. Photos are used for illustrative purposes only. For details, please consult a Community Experience Team.
- Type:
- Single Family
- Sq.Ft.:
- 4,197
- Status:
- Active
- Beds:
- 4
- Lot size:
- 0.15 Acres
- Year built:
- 2005
- Baths:
- 4.00
- MLS#:
- VAPW2066298
- Subdivision:
- Somerset
ADDITIONAL INFORMATION
Your dream home awaits in the heart of Gainesville. Welcome to 7237 Bladen Place, an Oberlin masterpiece in the highly sought-after Somerset community. This single-family colonial boasts over 4500 square feet of luxury living. From top to bottom, it's packed with premium updates, making it a true gem in the neighborhood. Step into a world of elegance with main-level hardwood flooring. The living room and dining room are a testament to quality workmanship, featuring beautiful columns and crown molding. The main level also offers a convenient office/bedroom and a powder room. For the aspiring chef in you, the gourmet kitchen is a dream come true, complete with an abundance of tall cabinets, an additional pantry, stainless steel appliances, a gas cooktop, double ovens, and a double sink. The sunroom adjacent to the kitchen bathes the space in natural light and opens onto the spacious Trex deck. A cozy family room with a gas-burning fireplace is perfect for relaxed evenings. The upper level is a haven with three spacious bedrooms in addition to the ultra-large master suite. The master bathroom, a 20k builder option, is a true sanctuary. Plus, the convenience of upper-level laundry makes life easier. But here's the exciting part - the fully finished basement adds loads of extra space, including a large rec room, a room that could serve as a 5th bedroom/media room, and a gleaming full bathroom with high-end finishes. The Somerset community offers a fantastic lifestyle with proximity to shopping, schools, and community amenities. You'll have access to a sparkling swimming pool, tennis courts, and picturesque walking trails, all set against a backdrop of lush hills and greenery. Located minutes from great schools, commuting is a breeze with easy access to Rt. 66 and Rt. 29. This home truly has it all. and make this exquisite Oberlin your own! All offers will be evaluated.
- Type:
- Single Family
- Sq.Ft.:
- 2,580
- Status:
- Active
- Beds:
- 4
- Lot size:
- 0.07 Acres
- Year built:
- 2024
- Baths:
- 4.00
- MLS#:
- VAPW2066844
- Subdivision:
- Robinson Manor
ADDITIONAL INFORMATION
Come build your ideal brand-new ACTIVE ADULT (55+) VILLA-STYLE TOWNHOME by Van Metre Homes at ROBINSON MANOR. Transform your dream home into reality by customizing it with the interior selections you've always desired, from luxurious finishes to convenient features. Discover the allure of the WASHINGTON floorplan, a true masterpiece offering 2,580 square feet of finished luxury across 2 levels with a beautiful backyard, perfect for outdoor activities. Step into a world of natural radiance and lofty 10 ft. ceilings, where the main level unfolds into an inviting open floorplan, featuring a vast great room and a heart-of-the-home kitchen adorned with wood cabinets, granite countertops, stainless-steel appliances, and luxury vinyl plank flooring. The main level doesn't just stop there â it also unveils a 1st-floor primary suite, a serene sanctuary boasting a large walk-in closet and an inviting 4-piece luxury bathroom complete with double sinks and a spacious shower featuring a built-in seat. The main floor also features a multipurpose mud room with convenient laundry and easy access to the 2-car front load garage. Ascend to the upper level and discover an expansive flex space, a second primary suite, and two additional bedrooms, plenty of space to personalize to your own taste. Choose to add the rooftop terrace, the perfect backdrop for both unwinding and entertaining. Being a new build, your home is constructed to the highest energy efficiency standards, comes with a post-settlement warranty, and has never been lived in before! This residence is not just a house; it's an experience, a harmonious blend of thoughtful design and contemporary luxury. Make your move now. Schedule an appointment today! ----- In the heart of Gainesville, VA, just outside the historic charm of Haymarket, lies Robinson Manorâan exclusive Van Metre community of Active Adult 55+ homes, drawing inspiration from Virginiaâs thriving vineyards and agricultural legacy. Thoughtfully designed for modern living, this community complements its other sold-out half, which is situated across from Piedmont Shopping Center. Residents of both sides enjoy easy access to walking trails, parks, community meeting spaces, commuter options, a tot lot, a clubhouse, and a pool with a pool house, cementing Robinson Manorâs position as a premier and highly sought-after neighborhood. More than just a place to reside, Robinson Manor provides a cherished abodeâa sanctuary from the daily hustle, where the enchanting essence of Virginiaâs heritage harmoniously merges with contemporary living. ----- Take advantage of closing cost assistance by choosing Intercoastal Mortgage and Walker Title. ----- Other homes sites and delivery dates may be available. ----- Pricing, incentives, and homesite availability are subject to change. Photos are used for illustrative purposes only. For details, please consult a Community Experience Team.
- Type:
- Single Family
- Sq.Ft.:
- 1,500
- Status:
- Active
- Beds:
- 3
- Lot size:
- 2.69 Acres
- Year built:
- 1978
- Baths:
- 3.00
- MLS#:
- VAPW2066504
- Subdivision:
- Gainesville Acres
ADDITIONAL INFORMATION
Over 2.5 ACRES OF LAND!!! Discover your sanctuary in this breathtaking 3-bedroom, 3-bathroom home, sprawling across more than 2.5 acres of serene, picturesque property. Completely renovated to embody the essence of modern luxury and tranquility, this home offers over 2600 sq ft of sophisticated living space, designed to awe and inspire. Be sure to explore the aerial views in the drone video provided! Featuring a brand-new HVAC system, water heater, sophisticated water treatment system, and roofâall aspects of this home have been meticulously updated to ensure unparalleled comfort and quality. The extensive outdoor space including fire pit, wrap around porch, and walking trail make this the perfect home for someone looking for tranquility.
- Type:
- Single Family
- Sq.Ft.:
- 2,994
- Status:
- Active
- Beds:
- 3
- Lot size:
- 0.12 Acres
- Year built:
- 2004
- Baths:
- 4.00
- MLS#:
- VAPW2065576
- Subdivision:
- Heritage Hunt
ADDITIONAL INFORMATION
BACK ON THE MARKET! With NEW FLOORING installed throughout the entire main level ( which includes the kitchen, dining room, living room, sunroom, master bedroom , bathroom and walk-in closet, extra room and full bathroom) and the above level! NEW PAINT and $16,000 PRICE REDUCTION! Schedule your tour today, don't miss out on this great home! Great opportunity to own in the very active and sought after 55+ gated community of Heritage Hunt, this wonderful move-in ready home is located right on the golf course ( but out of the striking zone) with wonderful views of the 13th hole and a beautiful pond. Built in 2004, this home is an ABINGTON model which offers 3 bedrooms ( + a very large sun filled room on the main level that could be used as an office or a bedroom) 3 full bathrooms and a 1/2 bathroom on 3 levels including a fully finished very large and chic basement with TONS of storage space. The roof was replaced in 2016, the master bathroom (on the main level) was remodeled in 2019, the yard has a sprinkling system serviced and flushed annually by BioTurf , a radon system was installed in 2022, new washer and dryer were recently installed + many more features! Heritage Hunt has a wealth of amenities for its residents and guest to enjoy. Two clubhouses, two aquatic facilities, a fitness center, dining facilities, are just some of the highlights of this well-planned community.
- Type:
- Single Family
- Sq.Ft.:
- 2,440
- Status:
- Active
- Beds:
- 3
- Year built:
- 2009
- Baths:
- 3.00
- MLS#:
- VAPW2065574
- Subdivision:
- Madison Crescent Condominium
ADDITIONAL INFORMATION
Welcome to this EXTRAORDINARY top-level, two-story, townhouse-style condo in the heart of Madison Crescent. This elegant home offers an abundance of natural light, 2 balconies, a spacious open-concept layout and a one-car garage. The main level features gleaming hardwood floors, crown moldings, an ample living and dining room, and boasts a beautiful gourmet kitchen with stainless steel appliances, granite counter tops, recessed lighting, a walk-in pantry and a massive center island and breakfast bar, providing plenty of room for a super comfy lifestyle! As a bonus, there is a sun-filled flex space off the living room that can serve as an office, library, sitting area or childrenâs play area. To round out the main level, you can step out into the nice-sized balcony for morning or afternoon enjoyment and relaxation. The upper level features 3 spacious bedrooms, 2 full bathrooms, and a bonus room that can be used as an office or additional space for storage and laundry room. The spacious and lovely primary bedroom suite feature a beautiful tray ceiling and an expansive walk-in closet. The en-suite bathroom features a soaking tub, standup shower and double vanities. The remaining two bedrooms are generously sized and both have access to the second balcony. Condo fee includes trash, water, and amenities that include a community pool, a basketball court and a beautiful playground. Donât miss your chance to own this Spectacular home, centrally located off Lee Highway with easy access to I-66 and close distance to plenty of shopping, restaurants, coffee shops, wineries and much more.
- Type:
- Townhouse
- Sq.Ft.:
- 2,594
- Status:
- Active
- Beds:
- 4
- Lot size:
- 0.09 Acres
- Year built:
- 2023
- Baths:
- 4.00
- MLS#:
- VAPW2065376
- Subdivision:
- Robinson Manor
ADDITIONAL INFORMATION
BRAND NEW, MOVE-IN READY! Seize the opportunity to own a magnificent END-UNIT VAN METRE VILLA for active adults (55+) at Robinson Manor in Gainesville, VA. This END-UNIT WASHINGTON floorplan by Van Metre Homes boasts 2,567 finished square feet across 2 levels, featuring 4 BEDROOMS, 3 FULL AND 1 HALF BATHROOMS, a 2-CAR FRONT-LOAD GARAGE, REAR YARD, and ROOFTOP TERRACE. The main level, illuminated with an abundance of natural light and 10â ceilings, presents an open layout with a generous great room and a central kitchen equipped with upgraded cabinets, granite countertops, stainless steel appliances, and luxury vinyl plank flooring. Additionally, the main level includes a 1ST FLOOR PRIMARY SUITE with a walk-in closet and a 4-piece luxury bathroom featuring double sinks and a spacious shower with a built-in seat. The upper level offers a sizable flex space, a SECOND PRIMARY SUITE, 2 additional secondary bedrooms, and a rooftop terrace for relaxation and entertainment. Being an end unit, this villa enjoys extra natural light throughout the home and enhanced privacy! Robinson Manor, a Van Metre community that provides Active Adult (55+) Villas, is situated just beyond the historic Haymarket amid the gently rolling hills of Gainesville, VA. Designed with modern living in mind, these homes offer convenient access to parks, community meeting spaces, a clubhouse, and a poolâestablishing Robinson Manor as the premier and sought-after community for Active Adult (55+) households. Located minutes away from major interstates, a commuter lot, and the charming downtown Haymarket.
- Type:
- Single Family
- Sq.Ft.:
- 4,238
- Status:
- Active
- Beds:
- 5
- Lot size:
- 0.25 Acres
- Year built:
- 1997
- Baths:
- 4.00
- MLS#:
- VAPW2065342
- Subdivision:
- Lake Manassas
ADDITIONAL INFORMATION
BACK ON THE MARKET BY NO FAULT OF THE SELLER. THEIR LOSS IS YOUR GAIN! Welcome to a stunningly renovated Colonial brick-faced home nestled in a picturesque neighborhood. This elegant residence boasts five spacious bedrooms and three and a half baths, offering ample space for comfortable living. As you step inside, you're greeted by a sense of warmth and sophistication. The spacious layout provides ample room for both relaxation and entertainment, with a seamless flow between the rooms. The kitchen is a chef's delight, featuring white cabinets, exquisite quartz countertops, and a stylish backsplash that create a perfect blend of style and functionality. Whether you're preparing a casual meal or entertaining guests, this kitchen is sure to inspire culinary creativity. Upstairs you will find a generous master bedroom with two walk-in closets, and an ensuite that was recently renovated with luxury finishes. The lower level of the home features a convenient kitchenette, a 5th bedroom, large storage area that can be finished off as an addition room, large rec room, full bathroom, and a cozy fireplace ideal for hosting gatherings or accommodating extended family. This versatile space adds a new dimension to the home, offering flexibility and convenience for various lifestyle needs. With its timeless appeal and modern amenities, this renovated Colonial home offers a rare opportunity to own a piece of luxury living in a sought-after location. Tax record does not reflect the additional fully finished flex space in the basement, making the estimated finished square 4,500. With almost $300,000 in updates, and improvements to this home you won't want to miss your chance to make this exquisite property your own. Schedule a showing today and experience the beauty and elegance of this remarkable home firsthand!
- Type:
- Twin Home
- Sq.Ft.:
- 2,210
- Status:
- Active
- Beds:
- 4
- Lot size:
- 0.09 Acres
- Year built:
- 2002
- Baths:
- 3.00
- MLS#:
- VAPW2064720
- Subdivision:
- Heritage Hunt
ADDITIONAL INFORMATION
Welcome to this wonderful home in the sought after, gated golf community, Heritage Hunt, for active adults 55+. This 4 bedroom, 2.5 bath home boasts an array of upscale features plus a 2-car garage. Gleaming hardwood floors flow through the main level. The inviting front porch leads you to your formal dining space, office (4th bedroom), and into your gourmet kitchen. Enjoy preparing meals while chatting with friends and family through the pass-through as they sit in the combination living/dining area. Then wow your guests in the formal dining room that screams elegance with its crown molding, chair rail, and a stunning ceiling medallion. Lounge in the spacious living room that was created for relaxation with its vaulted ceiling, flowing seamlessly into the crown jewel of this home, the screened in porch. Enjoy laughing with friends and family, or relaxing the peace and serenity of the outdoors while being cooled by the beautiful ceiling fan. Grill on the deck just beyond the porch to continue entertaining outside or dining al fresco. Retreat to the main level primary bedroom featuring a walk-in closet and an en-suite bath with walk-in shower. The upper level has a family room overlooking the lower level, two spacious bedrooms and a full hall bath to provide comfort for guests. Heritage Hunt features: Community Clubhouse, Indoor & Outdoor Pools, 18-hole Arthur Hills golf course, Fitness Center, Tennis courts, Bocce courts, Pickleball Courts and so much more. Conveniently located minutes to I-66, restaurants, shopping, grocery, and Medical Center.
- Type:
- Single Family
- Sq.Ft.:
- 5,728
- Status:
- Active
- Beds:
- 4
- Lot size:
- 0.27 Acres
- Year built:
- 2006
- Baths:
- 5.00
- MLS#:
- VAPW2056062
- Subdivision:
- Lake Manassas
ADDITIONAL INFORMATION
Welcome to your dream residence, a stately custom-built home proudly perched within Lake Manassas's prestigious, gated golf community (currently the only home available). Within the community is the renowned Stonewall Golf Club where community members can play golf and eat at the Brass Canon restaurant. Commanding over 5,700 square feet of meticulously finished living space, this residence is a testament to superior craftsmanship and refined elegance. With four bedrooms upstairs (each connected to a bathroom) and two large rooms on the lower level perfect for overnight guests, there is room for everyone in the household and beyond. Upon arrival, be mesmerized by the towering 10' ceilings that create a sense of openness and grandeur. Intricate arched openings and bespoke custom touches are woven throughout the home, creating a luxurious ambiance that reflects both style and comfort. Feel the warmth of the hardwood floors that gracefully stretch across the main level, exuding a sense of classic sophistication. Designed for formal entertaining and intimate gatherings, the home presents large formal rooms accentuated by tasteful architectural details. The heart of this splendid residence is the spacious two-story family room, anchored by a regal gas fireplace, serving as an inviting space for family bonding and cozy evenings. Flowing effortlessly from the family room is the open-concept kitchen. Outfitted with top-of-the-line appliances, it harmoniously adjoins a versatile keeping room featuring a second gas fireplace, an ideal spot for casual lounging or enjoying a cup of coffee in the morning. On the upper floor, your sanctuary awaits in the master suite. It boasts a lavish en-suite bath, a serene retreat to unwind at the end of the day. The suite is complete with an enormous walk-in closet that caters to every storage need and epitomizes the luxury lifestyle. The practicality of an upper-level laundry room further enhances the home's thoughtful design. Meanwhile, the fully finished lower level expands the living space with a big recreational room, perfect for a game night or a children's play area. Also included are a plush media room, an additional den, and a full bath, making it an ideal area for hosting guests or setting up a home theater. Nestled in the illustrious Lake Manassas golf community, your lifestyle is about to take a leap into luxurious convenience. Imagine your weekends starting with a round of golf on the pristine greens, followed by a delightful brunch at the club's upscale restaurant. The afternoons can be spent with serene walks by the lake, capturing moments of nature's tranquility. Plus, with the added convenience of being able to walk to Wegmans and a selection of other premier shops and eateries, you have a world of leisure and necessities right at your fingertips. In this community, every day feels like a resort-style getaway. In summary, this home is not just a dwelling but a lifestyle choice, providing a rare blend of privacy, luxury, and comfort. Experience this remarkable residence for yourself and discover the unparalleled charm it has to offer. Welcome to your new home in Lake Manassas.
© BRIGHT, All Rights Reserved - The data relating to real estate for sale on this website appears in part through the BRIGHT Internet Data Exchange program, a voluntary cooperative exchange of property listing data between licensed real estate brokerage firms in which Xome Inc. participates, and is provided by BRIGHT through a licensing agreement. Some real estate firms do not participate in IDX and their listings do not appear on this website. Some properties listed with participating firms do not appear on this website at the request of the seller. The information provided by this website is for the personal, non-commercial use of consumers and may not be used for any purpose other than to identify prospective properties consumers may be interested in purchasing. Some properties which appear for sale on this website may no longer be available because they are under contract, have Closed or are no longer being offered for sale. Home sale information is not to be construed as an appraisal and may not be used as such for any purpose. BRIGHT MLS is a provider of home sale information and has compiled content from various sources. Some properties represented may not have actually sold due to reporting errors.
Gainesville Real Estate
The median home value in Gainesville, VA is $675,000. This is higher than the county median home value of $379,700. The national median home value is $219,700. The average price of homes sold in Gainesville, VA is $675,000. Approximately 79.16% of Gainesville homes are owned, compared to 16.68% rented, while 4.16% are vacant. Gainesville real estate listings include condos, townhomes, and single family homes for sale. Commercial properties are also available. If you see a property you’re interested in, contact a Gainesville real estate agent to arrange a tour today!
Gainesville, Virginia has a population of 15,283. Gainesville is more family-centric than the surrounding county with 51.81% of the households containing married families with children. The county average for households married with children is 44.55%.
The median household income in Gainesville, Virginia is $135,132. The median household income for the surrounding county is $101,059 compared to the national median of $57,652. The median age of people living in Gainesville is 34.3 years.
Gainesville Weather
The average high temperature in July is 85.8 degrees, with an average low temperature in January of 23.9 degrees. The average rainfall is approximately 43.1 inches per year, with 21.3 inches of snow per year.
