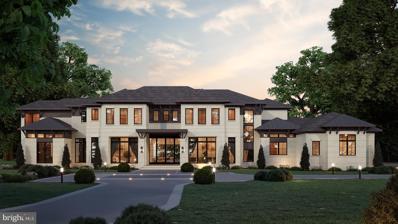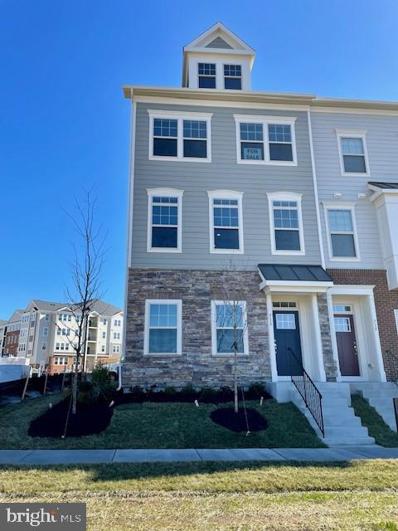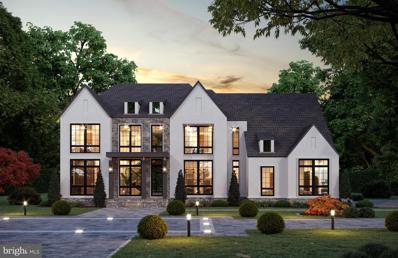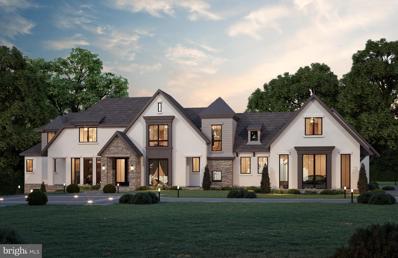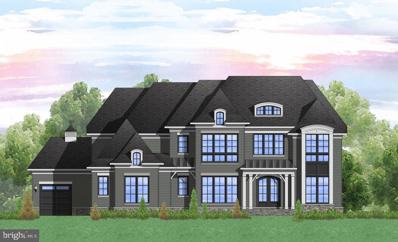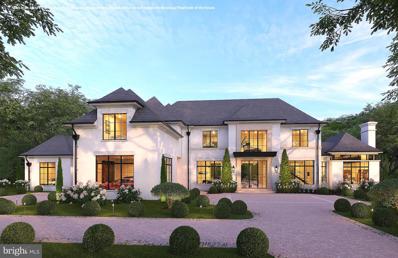Leesburg VA Homes for Sale
- Type:
- Single Family
- Sq.Ft.:
- 7,652
- Status:
- Active
- Beds:
- 5
- Year built:
- 2023
- Baths:
- 7.00
- MLS#:
- VALO2055724
- Subdivision:
- Evergreen Mills
ADDITIONAL INFORMATION
Incredible Opportunity to Create your Vision of Home on this majestic and variant landscape of 25 acres of rolling hills, gentle slopes, welcoming fields and a private pond. Step into a whisper of history as you witness the bygone era of the land that housed the original Evergreen Mill Farm in Leesburg VA. Serene and Private Rear Yard will be the focus of the House which is oriented for Outdoor Living with Optional Pool. Built by the award Winning Joy Custom Design + Build, Contact us to walk the property and explore the possibilities of a very private and unique homestead whose proximity is close to The Town of Leesburg, Creighton Farms and Dulles Airport. Come. Build your story! Other floorpans available upon request!
- Type:
- Townhouse
- Sq.Ft.:
- 2,000
- Status:
- Active
- Beds:
- 3
- Lot size:
- 0.04 Acres
- Year built:
- 2023
- Baths:
- 4.00
- MLS#:
- VALO2056048
- Subdivision:
- Potomac Station Marketplace
ADDITIONAL INFORMATION
Beautifully appointed End Unit Townhome - IMMEDIATE DELIVERY- 2000 sq. ft. 2 car rear load garage, rec. room with powder room, open floor plan, upgraded ceramic tiles in bathroom, trex deck. *PHOTOS OF MODEL HOME*
$3,195,000
22902 Montjoy Court Leesburg, VA 20175
- Type:
- Single Family
- Sq.Ft.:
- 4,273
- Status:
- Active
- Beds:
- 4
- Lot size:
- 3.12 Acres
- Year built:
- 2023
- Baths:
- 6.00
- MLS#:
- VALO2047540
- Subdivision:
- Creighton Farms
ADDITIONAL INFORMATION
Introducing a sensational luxury custom home, to be built on a premium 3+ acre lot nestled amidst unparalleled privacy, surrounded by trees and offering breathtaking panoramic views to the North, East, and South. This remarkable design embodies Transitional perfection, featuring high-end finishes and an abundance of vibrant natural light that streams through floor-to-ceiling windows, spanning from the front-wall to the rear-wall. Renowned luxury home builder, Joy Custom Design + Build, will bring this vision to life within the exclusive Creighton Farms Country Club community. As you approach the home, a welcoming covered front porch invites you into a grand two-story Foyer. Adjacent to the entrance is the elegant formal Dining Room, complete with a beautiful wine cooler and wet bar. The open concept Great Room seamlessly integrates with the gourmet chef's Kitchen, boasting double islands and serving as the heart of the home. This inviting space is perfect for entertaining both indoors and outdoors, as the Great Room effortlessly transitions to the covered Veranda. The main level also features a Home Office, a convenient Family Foyer with a Drop Zone, and two Powder Rooms. On the upper level, the Owner's Suite awaits, offering His and Hers walk-in closets and a lavish Owner's Bath, complete with double vanities, a deep soaking tub, and a luxurious walk-in spa shower. Three additional Bedrooms, each with its private EnSuite Bath and walk-in closet, are also situated on this level, alongside a conveniently located Laundry and Sorting Room. The unfinished lower level of the home opens onto a ground-level patio. There is always the added option to finished the lower level, which could include rooms and appointment such as a Rec Room with a wet bar, a Powder Room, an Exercise Room, a Guest Suite, and a full Bathroom to name a few suggestions, while stilling allowing room for ample storage space. Take advantage of the opportunity to be part of the selection process and personalize elements of the home to your unique tastes and desires. Creighton Farms, an extraordinary private club community near Washington DC, awaits you with its unrivaled amenities. The crown jewel of the community is the 18-hole Jack Nicklaus championship golf course. Indulge in resort-style features, including a brand-new, state-of-the-art golf facility with heated indoor bays, two Har-Tru and two USTA hard-surface tennis courts, fitness and wellness facilities, a resort-style pool, and an elegant Club House offering indoor and al-fresco dining. Overnight club rooms are available for members and guests, along with a Board Room, Library, and Golf Shop, among other luxuries. Please note that access to some amenities, as depicted in the listing and photos, is exclusive to Creighton Farms Golf and Country Club memberships, which are separate from HOA dues, and availability depends on the chosen membership level. *Please note that house plans are subject to approval by the CF ARB.
$4,299,990
Lot 63 Munsun Place Leesburg, VA 20175
- Type:
- Single Family
- Sq.Ft.:
- 7,457
- Status:
- Active
- Beds:
- 5
- Lot size:
- 3.55 Acres
- Year built:
- 2023
- Baths:
- 8.00
- MLS#:
- VALO2042342
- Subdivision:
- Creighton Farms
ADDITIONAL INFORMATION
Introducing a breathtaking and impressive masterpiece perched atop a hill, offering 360-degree scenic mountain views from its exceptional 3.55-acre lot. This custom-designed home seamlessly blends sleek sophistication, effortless charm, and modern functionality throughout its meticulously crafted floor plan. To-be-built by the prestigious luxury builder, Joy Custom Design + Build, within the gates of the exclusive, award-winning Creighton Farms Country Club community, there is still an opportunity for you to personalize and customize elements of this home to reflect your unique taste and preferences. As you enter, the welcoming Foyer, flanked by the formal Dining Room and Home Office, gracefully guides you towards the open-concept Gallery. From there, you will discover the spacious Family Room and Kitchen, bathed in beautiful natural light from its East-facing windows. The Family Room impresses with cathedral ceilings and slider doors that seamlessly expand your living space to the outdoor patios. The elegant and modern Kitchen is adorned with a center island, sleek countertops, ample cabinet space, and high-end integrated appliances. Connecting the Kitchen to the formal Dining Room is the convenient Butler's Pantry. Adjacent to the Kitchen, you'll find a second Home Office, a versatile Family "command center" complete with cubbies, a Mud Room, and a well-appointed Laundry Room. At the opposite end of the home, the Primary Owner's Suite awaits, boasting two walk-in closets and a lavish Owner's Bath featuring separate vanities, a walk-in shower, and a luxurious soaking tub. The upper level of the home hosts three additional Bedrooms, each with its private Bathroom. The extraordinary walk-out lower level of the home provides an ideal space for entertaining guests. It features an expansive Rec and Game Room with a beverage center, a Home Gym for fitness enthusiasts, a Guest Room with a full Bathroom, and abundant storage that can also be finished in the future. Creighton Farms, one of the most exclusive private club communities in greater Washington DC, offers unparalleled resort-style amenities. The crown jewel of the community is the 18-hole Jack Nicklaus championship golf course. Indulge in state-of-the-art golf facilities, heated indoor bays, Har-Tru and USTA hard-surface tennis courts, fitness and wellness facilities, a resort-style pool, and an elegant Club House offering both indoor and al-fresco dining. Overnight club rooms are available for members and guests, along with a Board Room, Library, and Golf Shop, among other luxuries. Please note that access to certain amenities depicted in the listing and photos is exclusive to Creighton Farms Golf and Country Club memberships, separate from the HOA dues, with access determined by the chosen membership level. *Please note that house plans are subject to approval by the CF ARB.
$1,610,000
Maintree Farm Court Leesburg, VA 20175
- Type:
- Single Family
- Sq.Ft.:
- 3,500
- Status:
- Active
- Beds:
- 4
- Lot size:
- 2.55 Acres
- Year built:
- 2023
- Baths:
- 4.00
- MLS#:
- VALO2042482
- Subdivision:
- None Available
ADDITIONAL INFORMATION
INTRODUCING THE NEW CARRINGTON HOMES TRANSITIONAL COLLECTION AT MAIN TREE FARM. French, Modern Farmhouse and Transitional Exteriors featuring 7' black or bronze contemporary casement windows and other features. Closing Cost Incentive! Within minutes of historic downtown Leesburg. Main Tree Farm is the best of both worlds - idyllic western Loudoun home sites but close to it all (you just wouldn't know it from the views!). Base price shown is for Ash Lawn Traditional Kitchen with First Floor Primary Suite. We have 4 other plans at Main Tree including the Transitional Collection and those with farmhouse kitchens and multi-generational options. All homes include exceptional standard features including 10' main level ceilings, hardwoods through the first floor, brick water table to grade on four sides, extensive interior trim package, and HardiePlank exterior. Visit our DECORATED MODEL HOMES AND SALES OFFICE-16670 & 16658 Huntwick Place, Hamilton , VA 20158. Directions from Leesburg: Route 7 west to Hamilton Station Rd exit. Turn right on Hamilton Station Rd. Right on Colonial Hwy. Right on Ivandale St. and proceed under Rte 7. Ivandale Farm is on the right near the intersection of Ivandale Rd. and Piggott Bottom Rd. Open Daily 10-5. HOA fees are estimates Features, square footage, beds & baths are per base floor plans.
$4,599,990
Lot 64 Munsun Place Leesburg, VA 20175
- Type:
- Single Family
- Sq.Ft.:
- 7,992
- Status:
- Active
- Beds:
- 5
- Lot size:
- 3.27 Acres
- Year built:
- 2023
- Baths:
- 8.00
- MLS#:
- VALO2040444
- Subdivision:
- Creighton Farms
ADDITIONAL INFORMATION
Introducing an extraordinary custom home to be built by the award-winning luxury home builder, Joy Design + Build, within the gates of the prestigious Creighton Farms Country Club community. This Transitional style masterpiece offers an unparalleled opportunity for personalization, allowing you to be part of the selection process and customize elements to reflect your unique taste and preferences. This architectural gem will showcase exquisite details, including a three-level elevator, a four-car garage (with two-car attached to the home and an additional two-car attached via the porte-cochere), three fireplaces, and a grand and welcoming Foyer entry. The open floor plan seamlessly connects the Family Room and Kitchen, extending the living space to the outdoor areas, such as the Patio, Screened Porch, and Barbeque Station. The main level features a Den (or Optional Guest Suite) and a thoughtfully designed Speak Easy room. Discover the upper level of the home that boasts four Bedrooms and four full Bathrooms, including the luxurious Primary Suite with opulent walk-in closets, a morning bar, and a spa-inspired Bath. The Laundry Room, Family Lounge, and Exercise Room are also conveniently located on this level. The walk-out lower level offers a Rec Room, Game Room, and a 5th Bedroom serviced by a full Bath. Creighton Farms stands as one of greater Washington DC's most extraordinary private club communities. Its crown jewel is the renowned 18-hole Jack Nicklaus championship golf course. Resort-style amenities abound, including a state-of-the-art golf facility with heated indoor bays, two Har-Tru and two USTA hard-surface tennis courts, fitness and wellness facilities, a resort-style pool, and an elegant Club House offering indoor and al-fresco dining. Overnight club rooms are available for members and guests, along with a Board Room, Library, and Golf Shop, among other luxuries. Please note that access to certain amenities depicted in the listing and photos is exclusive to Creighton Farms Golf and Country Club memberships, separate from HOA dues, and varies based on the chosen membership level. Please be aware that house plans are still subject to approval by the CF ARB.
© BRIGHT, All Rights Reserved - The data relating to real estate for sale on this website appears in part through the BRIGHT Internet Data Exchange program, a voluntary cooperative exchange of property listing data between licensed real estate brokerage firms in which Xome Inc. participates, and is provided by BRIGHT through a licensing agreement. Some real estate firms do not participate in IDX and their listings do not appear on this website. Some properties listed with participating firms do not appear on this website at the request of the seller. The information provided by this website is for the personal, non-commercial use of consumers and may not be used for any purpose other than to identify prospective properties consumers may be interested in purchasing. Some properties which appear for sale on this website may no longer be available because they are under contract, have Closed or are no longer being offered for sale. Home sale information is not to be construed as an appraisal and may not be used as such for any purpose. BRIGHT MLS is a provider of home sale information and has compiled content from various sources. Some properties represented may not have actually sold due to reporting errors.
Leesburg Real Estate
The median home value in Leesburg, VA is $745,000. This is higher than the county median home value of $476,500. The national median home value is $219,700. The average price of homes sold in Leesburg, VA is $745,000. Approximately 67.02% of Leesburg homes are owned, compared to 28.57% rented, while 4.41% are vacant. Leesburg real estate listings include condos, townhomes, and single family homes for sale. Commercial properties are also available. If you see a property you’re interested in, contact a Leesburg real estate agent to arrange a tour today!
Leesburg, Virginia has a population of 51,015. Leesburg is less family-centric than the surrounding county with 47.86% of the households containing married families with children. The county average for households married with children is 51.62%.
The median household income in Leesburg, Virginia is $105,844. The median household income for the surrounding county is $129,588 compared to the national median of $57,652. The median age of people living in Leesburg is 34.8 years.
Leesburg Weather
The average high temperature in July is 86.3 degrees, with an average low temperature in January of 23.1 degrees. The average rainfall is approximately 42.8 inches per year, with 21.3 inches of snow per year.
