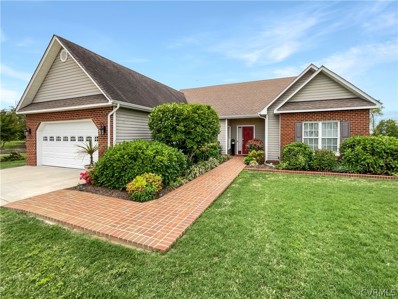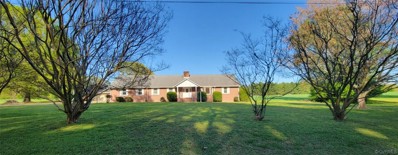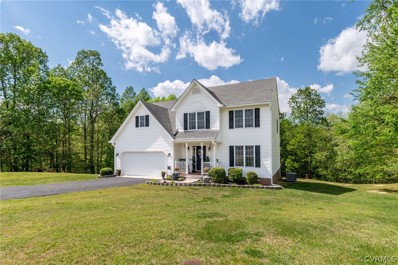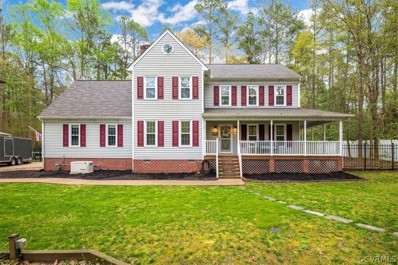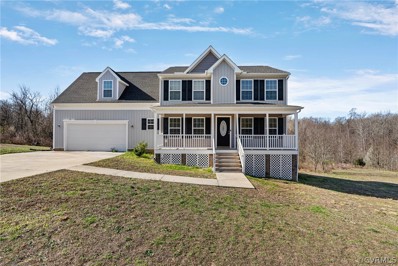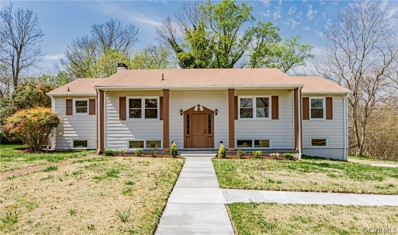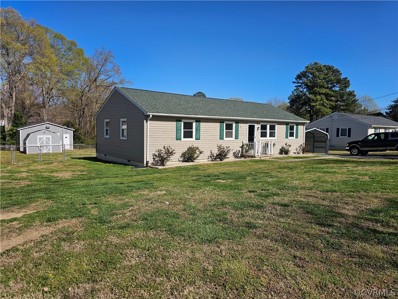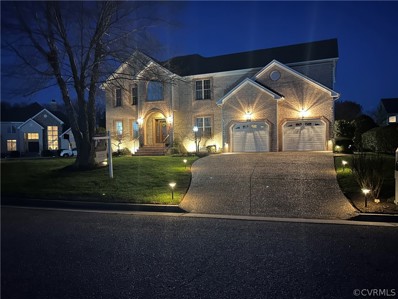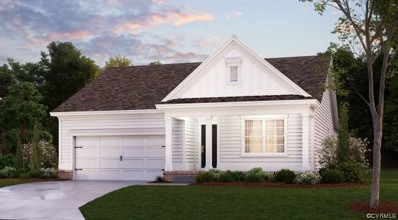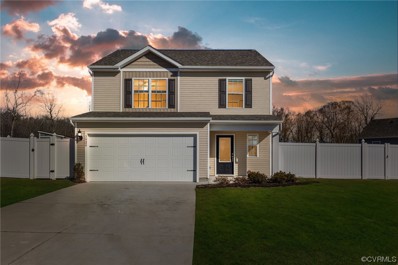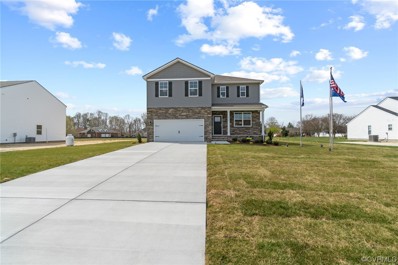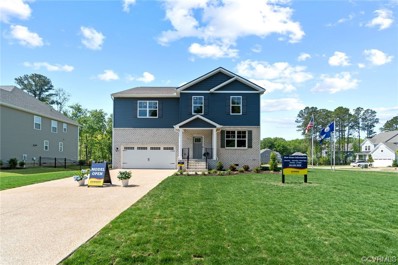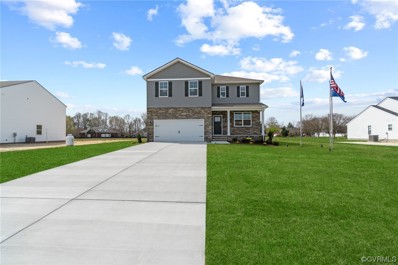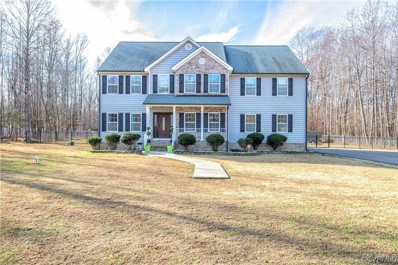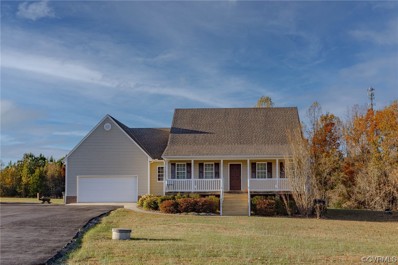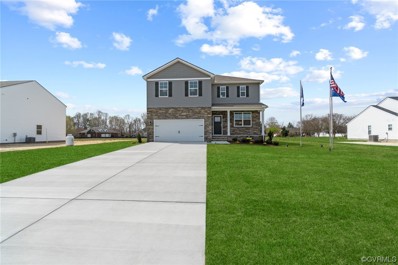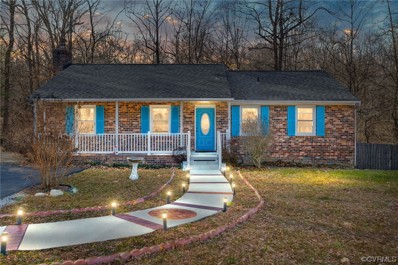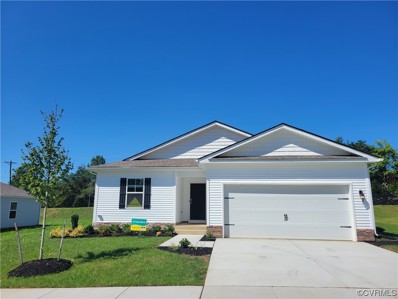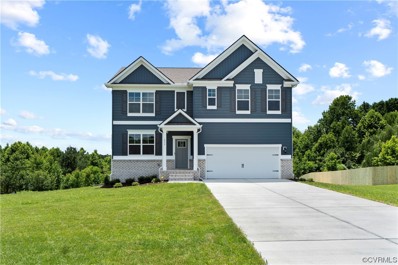North Prince George VA Homes for Sale
- Type:
- Single Family
- Sq.Ft.:
- 2,240
- Status:
- NEW LISTING
- Beds:
- 3
- Lot size:
- 0.44 Acres
- Year built:
- 2001
- Baths:
- 2.00
- MLS#:
- 2410154
- Subdivision:
- Jordan On The James
ADDITIONAL INFORMATION
Welcome to a residence radiating with appeal and functionality. The main feature you'll love is the walk-in closet in the primary bedroom, perfect for storing your entire wardrobe neatly. Cooking enthusiasts will appreciate the kitchen's ample counter space, A gorgeously detailed accent backsplash adds a chic touch to this space, which provides plenty of room for meal preparation. Enjoy cozy evenings with the fireplace, adding warmth and elegance to your living space. The neutral color paint scheme throughout lends a refreshing ambience and is primed to match any decor style. Fresh interior paint adds to the house's clean, updated appeal. Furthermore, partial flooring replacement guarantees pristine surfaces underfoot, contributing to the overall feel of a well-maintained home. Step outside to your private, covered patio, an outdoor oasis for relaxation or entertaining. This charming and well-crafted property is waiting for its new owner to appreciate its quality features and comforts. Don't miss this delightful home that blends practicality with style seamlessly!
- Type:
- Single Family
- Sq.Ft.:
- 2,006
- Status:
- NEW LISTING
- Beds:
- 3
- Lot size:
- 8.08 Acres
- Year built:
- 1985
- Baths:
- 3.00
- MLS#:
- 2409986
ADDITIONAL INFORMATION
Look no further your dream home awaits!! Don't miss out on owning this amazing all brick ranch style home centrally located in Prince George County near I-295, shopping and an array of restaurants. This magnificent home sits on a picturesque 8 acres boasting 3 bedrooms, 3 full baths, formal living room, 2 car attached garage AND a 2 car detached garage that includes a workbench area for the active tradesman. Enter into an oasis of solitude as you drive between the two brick columns with accent lighting onto your 3-car width concrete driveway. As you enter into the majestic front entry, you arrive into a grand foyer that leads to an open concept floor plan to the glorious family room emphasizing a full brick fireplace with wood stove insert, as well as, custom-built bookshelves and additional cabinetry below. As you progress further you enter into the warm and inviting eat-in kitchen or you may make your way to the sanctuary of the relaxing solarium. CALL TODAY AND SCHEDULE YOUR APPOINTMENT this home will not last long!
- Type:
- Single Family
- Sq.Ft.:
- 2,264
- Status:
- NEW LISTING
- Beds:
- 4
- Lot size:
- 0.62 Acres
- Year built:
- 2009
- Baths:
- 3.00
- MLS#:
- 2409956
- Subdivision:
- The Meadows
ADDITIONAL INFORMATION
Immaculate and Spacious two story home features 4 bedrooms, 2.5 bathrooms, formal dining rooms, family room and eat-in kitchen situated in a quiet cul-de-sac. Nice private backyard great for entertaining! paved driveway provides ample parking and leads you to the two car garage. Inviting porch leads you into a nice sized foyer with hardwood floors down the hall to the kitchen. Kitchen is huge! with plenty of cabinets and counter tops that includes a peninsula ideal for stools, recessed lights, appliances and many windows in the morning room provide tons of natural light. Dining room is spacious and includes sliding doors for easy access to the backyard. All bedrooms and laundry room closet are located upstairs for your convenience. Primary bedroom is large in size to accommodate large furnishings, walk in closet and private bathroom. Primary Bathroom has a garden tub, separate shower and linen closet. Plush carpeting is installed upstairs, bathrooms are all a good size with matching cabinets as the kitchen and bedrooms have big closets. This is a great home for those looking for space. Highlights: Large Deck, New Shed, .615 Acre Lot, Wooded Backyard for added privacy, 2 Car Garage, Oversized Gutters with Gutter Guards, Dual HVAC Units only 3-4 yrs, New Fire Escape Ladder to Convey, Push Lawnmower with Bagger to Convey, Custom Blinds Throughout, Ceiling Fans, Recessed Lights, Pantry, and much more! Great schools and conveniently located to Fort Gregg Adams (Fort Lee), Interstates and shopping. A must see! Dont let this one pass you by!
- Type:
- Single Family
- Sq.Ft.:
- 2,241
- Status:
- Active
- Beds:
- 4
- Lot size:
- 1.04 Acres
- Year built:
- 1989
- Baths:
- 3.00
- MLS#:
- 2407871
- Subdivision:
- Fountain Ridge
ADDITIONAL INFORMATION
Situated on over an acre lot and set back off the cul-de-sac for privacy, you will find an amazing home ready for its new owners. This home offers many specialty upgrades such as RV parking with full 50 amp hook-ups, Full house GENERAC generator, fresh paint throughout and granite in the kitchen and baths. Have peace of mind with a roof that is only 6 years old and in great condition along with other upgrades such as stainless/black appliance package in the spacious kitchen. Don't miss the wrap around country porch, additional screened in porch and fenced yard for those summer get togethers. Inside the home, you have the large living room to your left complete with gas fireplace and Pergo wood flooring throughout the entire downstairs. To your right is the formal dining room that leads into the well appointed kitchen with island and eat-in area. Upstairs, you have 4 spacious bedroom with wall to wall plush carpeting. Convenient to Fort Gregg Adams, highways and shopping. You don't want to miss this rare opportunity to own in Fountain Ridge! 3272 Southern Pines Drive is more than just a house; it's a place you'll be proud to call home. Whether you're entertaining guests in the elegant living spaces, enjoying a quiet evening in the cozy backyard, or exploring the vibrant local community, this property offers a quality of life that is truly unmatched. RV Port ( W 18' xl 31' x H 11') to convey
- Type:
- Single Family
- Sq.Ft.:
- 2,054
- Status:
- Active
- Beds:
- 4
- Lot size:
- 0.37 Acres
- Year built:
- 2018
- Baths:
- 3.00
- MLS#:
- 2407549
- Subdivision:
- The Meadows
ADDITIONAL INFORMATION
Indulge in the epitome of luxury living at 7553 Rolling Hill Rd, nestled within one of Prince George's most sought-after neighborhoods, The Meadows. This meticulously crafted 4-bedroom, 3-bathroom residence boasts a formal dining room for elegant gatherings, a spacious living room ideal for relaxation, and an inviting eat-in kitchen adorned with top-of-the-line appliances and ample counter space for culinary enthusiasts. Situated in a prime location, residents will appreciate the convenience of being close to Fort Gregg Adams, 295, and Route 10, along with access to top-rated schools, making it perfect for families. With its meticulously crafted interiors and unbeatable location, 7553 Rolling Hill Rd embodies the essence of luxury living in Prince George. Experience the allure of The Meadows and schedule your showing today to make this your dream home.
- Type:
- Single Family
- Sq.Ft.:
- 2,580
- Status:
- Active
- Beds:
- 4
- Lot size:
- 0.88 Acres
- Year built:
- 1963
- Baths:
- 3.00
- MLS#:
- 2407382
- Subdivision:
- Beechwood Manor
ADDITIONAL INFORMATION
WoW WoW Wee WoW!!! Check out this fully remodeled split level located at 1212 Marl Bank Drive in Prince George, Virginia. It boasts four generously sized bedrooms, three full bathrooms, a brand new kitchen, and a new HVAC system. You'll love the brand new lighting and paint throughout the house. The two-car attached garage provides ample storage, and the new concrete patio offers a great spot to relax and or entertain guest. This is a wonderful opportunity to own a move-in ready home with all the modern updates. Don't forget the amazing views of the James River! Come see for yourself.
- Type:
- Single Family
- Sq.Ft.:
- 1,352
- Status:
- Active
- Beds:
- 3
- Lot size:
- 0.47 Acres
- Year built:
- 1975
- Baths:
- 2.00
- MLS#:
- 2407355
- Subdivision:
- Rivers Edge
ADDITIONAL INFORMATION
Welcome to this recently renovated home with incredible outdoor amenities!! This home has 3 bedrooms and 1 1/2 baths. Beautiful hardwood floors through most of the house, a new tiled bathroom, and beautiful LVP throughout the large eat-in kitchen. There is a large detached garage, she-shed, storage shed, and carport! This is a hobbyists dream!! All of the appliances inside and outdoors convey with the property. The roof and HVAC are both relatively new. This house is move in ready, come see it today!!
- Type:
- Single Family
- Sq.Ft.:
- 3,326
- Status:
- Active
- Beds:
- 4
- Lot size:
- 0.36 Acres
- Year built:
- 2005
- Baths:
- 4.00
- MLS#:
- 2404644
- Subdivision:
- Jordan On The James
ADDITIONAL INFORMATION
WATERVIEW HOME! River view brick home that seamlessly blends luxury, comfort, and breathtaking views. As you step through the front door, you are greeted by the warm ambiance of the spacious living room adorned with large windows that frame the picturesque river scenery. Home features two primary bedrooms with bath, formal dining, gourmet kitchen, large family room, office space, two additional bedrooms, oversized garage, sunroom, screened in porch and deck. The open-concept design of this home ensures a seamless flow from the living room to the gourmet kitchen, where you'll find top-of-the-line appliances, granite countertops, and custom cabinetry. Imagine preparing meals while enjoying the calming sight of the river just beyond your backyard. The master bedroom, strategically positioned to capture the best views, offers a private sanctuary. Wake up to the gentle sounds of nature and watch the sunrise over the water from the comfort of your bed. The en-suite bathroom features luxurious fixtures, a spa-like bathtub, and a walk-in shower. Step outside onto your private deck/screened porch, where you can entertain guests, host barbecues, or simply relax with a book and a glass of wine as the sun sets over the tranquil river. The meticulously landscaped yard provides a perfect setting for outdoor activities, with direct access to the river for water-based adventures. Located within minutes of Jordan Point Marina, Jordan Point Country Club Golf Course, nature trails, biking trails & historic areas while still only 25 minutes to Richmond. Within minutes of major highway for easy travel.
- Type:
- Single Family
- Sq.Ft.:
- 1,774
- Status:
- Active
- Beds:
- 4
- Year built:
- 2023
- Baths:
- 2.00
- MLS#:
- 2401746
- Subdivision:
- Prince George
ADDITIONAL INFORMATION
One level living!! The Cali is a spacious single level family living floorplan including 4 bedrooms and 2 baths with 1862 sq ft. The kitchen boasts plenty of cabinets, walk in pantry and an 8 ft island with granite countertops. The open layout allows plenty of space for entertaining. The primary suite includes luxurious owners bath leading to a oversized walk in closets. The guest bedrooms are generously sized and on the opposite side of the home from the primary suite. Lots of windows allowing natural light all through the home. This home has a 2 car garage, concrete driveway and smart home technology.
Open House:
Saturday, 4/27 1:00-3:00PM
- Type:
- Single Family
- Sq.Ft.:
- 1,800
- Status:
- Active
- Beds:
- 3
- Year built:
- 2023
- Baths:
- 3.00
- MLS#:
- 2401619
- Subdivision:
- The Meadows
ADDITIONAL INFORMATION
Don't miss your chance to Say Yes to this Address! This home is internet ready, minutes from Ft. Lee/Ft. Gregg Adams and offers the perfect blend of modern living and convenience. Upon entry you’ll find an seamless open floor plan with a sizable kitchen including SS Whirlpool appliance's, granite countertops, walk-in pantry and entertainment space complete with a powder room & direct entry from the garage. Enjoy the spacious fenced backyard and NEW CUSTOM stamped concrete patio, NEW Vinyl privacy fence and NEW Detached shed! Upstairs we have the large primary suite including a beautiful ensuite bath, granite counters and walk in closet. The loft provides versatile space for office use, kids playroom/game room and two well appointed bedrooms, hall bath with granite counters and laundry room complete the second floor. Association fees include walking trails, playground and plenty of sidewalks for those evening strolls. WHY WAIT for new construction when this energy efficient home with all the upgrades AND Motivated Seller is READY NOW? Set up your tour today!
- Type:
- Single Family
- Sq.Ft.:
- 2,340
- Status:
- Active
- Beds:
- 4
- Year built:
- 2023
- Baths:
- 3.00
- MLS#:
- 2330219
- Subdivision:
- Prince George
ADDITIONAL INFORMATION
The Galen is a 4 bedroom, 2.5-bathroom plan offering 2340 square feet and an additional . It features a spacious kitchen with breakfast island, generous cabinet space and a walk-in pantry. The kitchen opens to the oversized living room with plenty of space for entertaining. A flex room is also on the main level, perfect for a formal dining room or home office. The expansive primary suite on the second level features a spa-inspired bathroom with tiled shower, and double vanities. Three additional bedrooms, a full bathroom and a walk-in laundry room are also on the second level. Quality materials and workmanship throughout, with superior attention to detail, plus a one-year builders’ warranty. Your new home also includes our smart home technology package!
- Type:
- Single Family
- Sq.Ft.:
- 3,214
- Status:
- Active
- Beds:
- 5
- Year built:
- 2023
- Baths:
- 3.00
- MLS#:
- 2330221
- Subdivision:
- Prince George
ADDITIONAL INFORMATION
Under Construction, Move in late March 2024! The Halton is a 4,041 square foot 2-story home offering 5 Bedrooms and 3 Baths. The Main Level has a bedroom and full bath, perfect for hosting guests. The great flex room on the first floor serves as a home office or play room. The bright kitchen is open to the family room and informal dining area. On the second floor you will find another living area, great for family move nights! Also, on the second floor are 3 additional bedrooms and a hall full bath & laundry room. The Owner's Suite has a charming sitting area, 2 walk-in closets and large Owner’s bath, shower and double vanities. Special features: Smart Home Package (Skybell doorbell, keyless entry, smart hub, Amazon Echo Dot & more) and D.R. Horton Home Warranty!
- Type:
- Single Family
- Sq.Ft.:
- 2,340
- Status:
- Active
- Beds:
- 4
- Year built:
- 2023
- Baths:
- 3.00
- MLS#:
- 2329942
- Subdivision:
- Prince George
ADDITIONAL INFORMATION
The Galen is a 4 bedroom, 2.5-bathroom plan offering 2340 square feet and an additional . It features a spacious kitchen with breakfast island, generous cabinet space and a walk-in pantry. The kitchen opens to the oversized living room with plenty of space for entertaining. A flex room is also on the main level, perfect for a formal dining room or home office. The expansive primary suite on the second level features a spa-inspired bathroom with tiled shower, and double vanities. Three additional bedrooms, a full bathroom and a walk-in laundry room are also on the second level. Quality materials and workmanship throughout, with superior attention to detail, plus a one-year builders’ warranty. Your new home also includes our smart home technology package!
- Type:
- Single Family
- Sq.Ft.:
- 3,789
- Status:
- Active
- Beds:
- 5
- Lot size:
- 5 Acres
- Year built:
- 2014
- Baths:
- 5.00
- MLS#:
- 2328991
ADDITIONAL INFORMATION
Welcome to your dream home! This 5-bedroom, 5-full bathroom home of comfort, luxury and perfect blend of outdoor paradise. Nestled at the end of the road, you’ll find a paved driveway leading you up to a 3 car garage. Welcomed by a front porch, enter the home, to see hardwood floors throughout the 1st level leading you to the family room with an in-the-wall gas fireplace. Gourmet kitchen offers granite countertops, prep sink, stainless-steel appliances & top of the line gas stovetop; surrounded by modern dark cabinet with soft closed draws. Culinary enthusiast; the kitchen will inspire your inner chef. The floorplan provides an open-concept living and private spaces. With 5 bedrooms (2 primary’s & 1 with a wet bar), there's ample room for family and guess. All bathrooms are designed with upgrades with luxurious finishes. Outdoor enthusiast; step outside to your private oasis; firepit, fenced-in backyard, stamped concrete patio with a permanent outdoor island that sets the stage for outdoor entertainment. With this 5-acre lot, lies an opportunity to enjoy nature on your own land. Create memories in this one-of-a-kind setting. Don't miss the chance to call this house your H.O.M.E
- Type:
- Single Family
- Sq.Ft.:
- 2,037
- Status:
- Active
- Beds:
- 4
- Lot size:
- 1.64 Acres
- Year built:
- 2007
- Baths:
- 2.00
- MLS#:
- 2328673
ADDITIONAL INFORMATION
This 3 /4 Bedroom [Bonus room] feels like the country except it is quickly accessible to Prince George Dr, Ruffin rd. & Route 10. This beautiful cape has a large double garage with an attached workroom ,and an oversized paved driveway and parking area.The home has gas heat downstairs and heat pump up. It has a large bonus room upstairs that could have so many possibilities. The kitchen has oak cabinets, granite and a covered porch off the back . . Call with any questions.
- Type:
- Single Family
- Sq.Ft.:
- 2,340
- Status:
- Active
- Beds:
- 4
- Year built:
- 2023
- Baths:
- 3.00
- MLS#:
- 2326052
- Subdivision:
- Prince George
ADDITIONAL INFORMATION
Under Construction, Move in late March 2024! The Galen is a 4 bedroom, 2.5-bathroom plan offering 2340 square feet and an additional . It features a spacious kitchen with breakfast island, generous cabinet space and a walk-in pantry. The kitchen opens to the oversized living room with plenty of space for entertaining. A flex room is also on the main level, perfect for a formal dining room or home office. The expansive primary suite on the second level features a spa-inspired bathroom with tiled shower, and double vanities. Three additional bedrooms, a full bathroom and a walk-in laundry room are also on the second level. Quality materials and workmanship throughout, with superior attention to detail, plus a one-year builders’ warranty. Your new home also includes our smart home technology package!
- Type:
- Single Family
- Sq.Ft.:
- 1,344
- Status:
- Active
- Beds:
- 3
- Lot size:
- 0.5 Acres
- Year built:
- 1976
- Baths:
- 2.00
- MLS#:
- 2325548
- Subdivision:
- Rivers Edge
ADDITIONAL INFORMATION
Come and see this beautiful brick ranch-style home! It is move-in ready with beautiful wood floors throughout main living area. This home boasts an open floor plan and is fully handicap accessible, as all doors are 36” wide. The amazing OneStep jetted tub in the main bathroom has both micro and regular jet sprays, handheld sprayer head, and regular shower head, heated seat, aroma therapy and mood lighting! The newer windows are from Paramount Builders windows and siding. The newer roof is from Walter Witt, as well as the gutters with gutter guards, and porch railing. Custom sidewalk, double wide asphalt driveway. You can make a mancave or simply use for storing with the amazing 16 x 40 detached garage! The backyard is partially fenced-in for your pets. The back deck extends along the entire back of the house with access from the dining room. The retaining wall has a drainage system placed every 6-8 feet and reinforced with rebar. Side fencing at end of driveway, yellow gate fence as well as the gazebo will not remain. The Fireplace/chimney/flue convey in AS-IS Condition. Please allow 24 hour notice for showings. Showings only between 12pm and 6pm.
- Type:
- Single Family
- Sq.Ft.:
- 1,557
- Status:
- Active
- Beds:
- 3
- Year built:
- 2023
- Baths:
- 2.00
- MLS#:
- 2324849
- Subdivision:
- Prince George
ADDITIONAL INFORMATION
Home is under construction. Move in mid February 2024!! The Lismore is a one level, 3B, 2BA with open floor concept.
- Type:
- Single Family
- Sq.Ft.:
- 1,774
- Status:
- Active
- Beds:
- 4
- Year built:
- 2023
- Baths:
- 2.00
- MLS#:
- 2324145
- Subdivision:
- Prince George
ADDITIONAL INFORMATION
Home is under construction. Move in early March 2024!! The Cali is a one-story plan with 4 bedrooms and 2 bathrooms. This ranch home features a charming covered porch for your morning coffee! The main level is fit for entertaining; a large kitchen with eat-in island and open-concept dining and great rooms. The owner’s suite offers a luxurious primary bedroom with double vanities and a large walk-in closet. This home offers three more spacious bedrooms, as well as a full bath, and walk-in laundry room. Quality materials and workmanship throughout, with superior attention to detail.

North Prince George Real Estate
The median home value in North Prince George, VA is $324,975. The national median home value is $219,700. The average price of homes sold in North Prince George, VA is $324,975. North Prince George real estate listings include condos, townhomes, and single family homes for sale. Commercial properties are also available. If you see a property you’re interested in, contact a North Prince George real estate agent to arrange a tour today!
North Prince George, Virginia has a population of 11,176.
The median household income in North Prince George, Virginia is $40,712. The median household income for the surrounding county is $40,712 compared to the national median of $57,652. The median age of people living in North Prince George is 36.5 years.
North Prince George Weather
The average high temperature in July is 90.4 degrees, with an average low temperature in January of 32.2 degrees. The average rainfall is approximately 45.9 inches per year, with 3.9 inches of snow per year.
