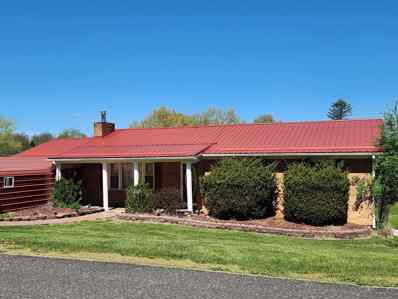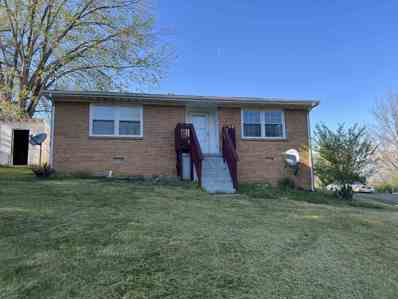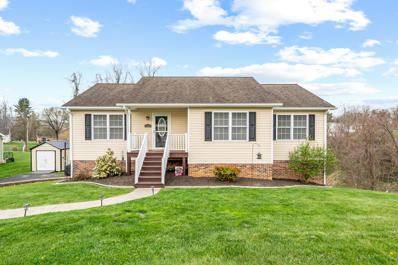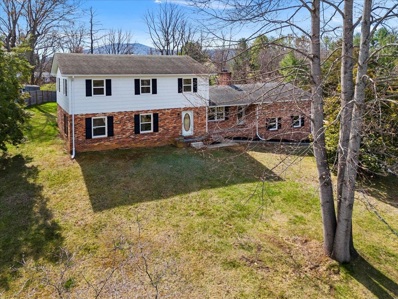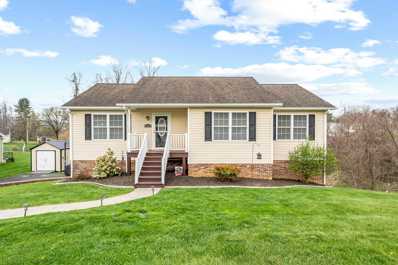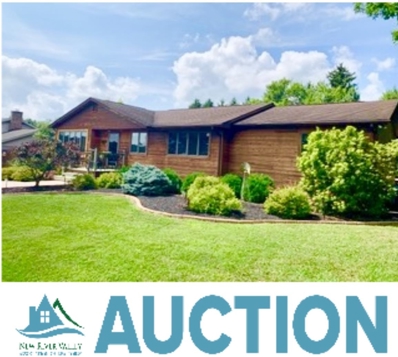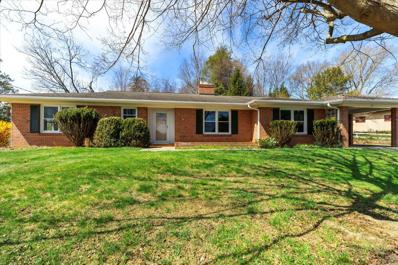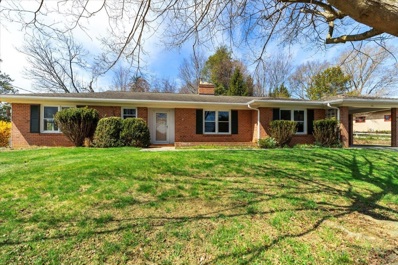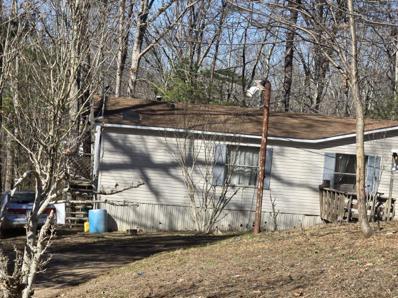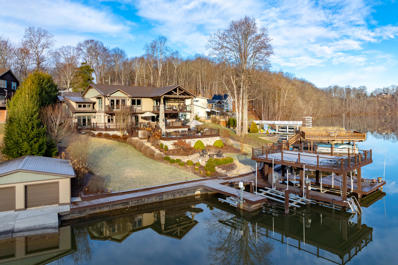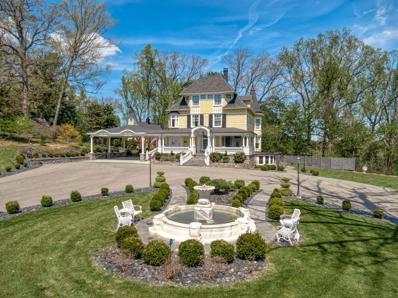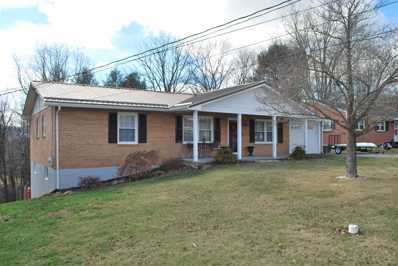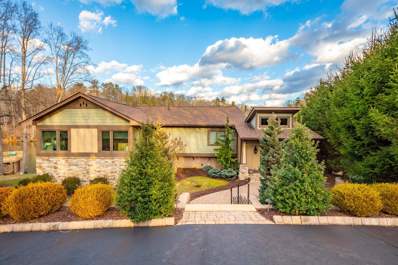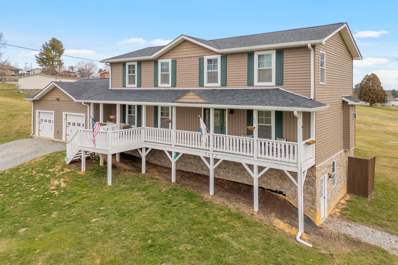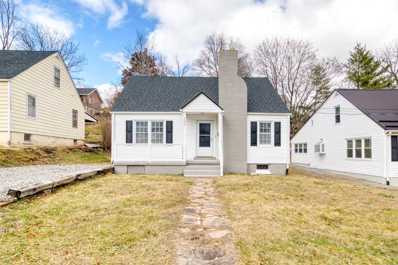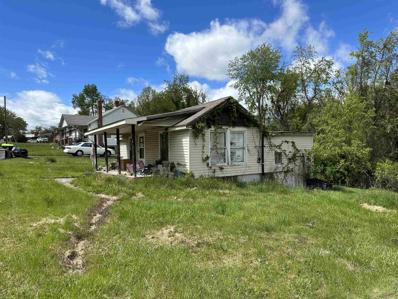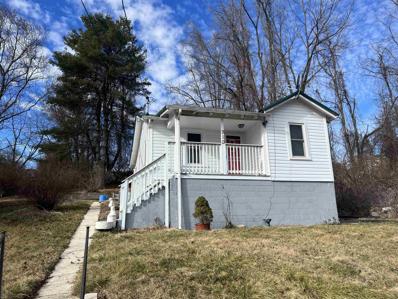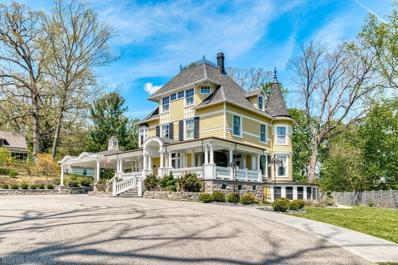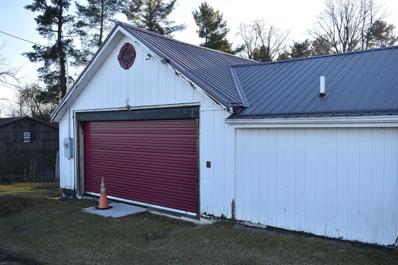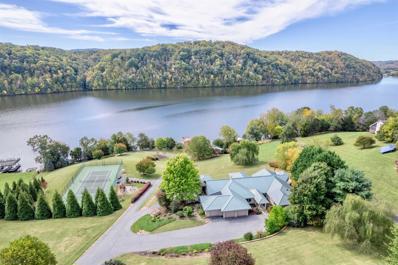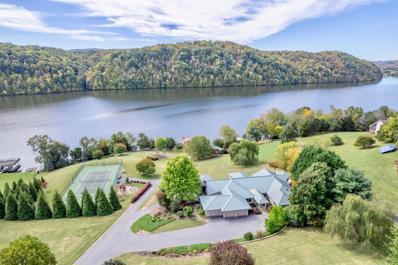Pulaski VA Homes for Sale
- Type:
- Single Family-Detached
- Sq.Ft.:
- 2,158
- Status:
- NEW LISTING
- Beds:
- 4
- Lot size:
- 0.45 Acres
- Year built:
- 1972
- Baths:
- 2.00
- MLS#:
- 420845
- Subdivision:
- MacGill Woods
ADDITIONAL INFORMATION
Brick ranch home on a corner lot in the Macgill Woods subdivision. 3 bedrooms and 1 bath on the main level and the finished basement has an additional bedroom and full bath along with another kitchen, family room and oversized laundry room. The rear deck has an adjustable awning for those sunny days. The fenced yard has 2 storage buildings and dog kennel. Propane stove in the family room, wall heater in the laundry room and fireplace in the living room will always make sure you stay warm and toasty. One car garage plus carport. Metal roof and replacement windows.
$120,000
813 Stuart Avenue Pulaski, VA 24301
- Type:
- Single Family-Detached
- Sq.Ft.:
- 1,011
- Status:
- Active
- Beds:
- 2
- Lot size:
- 0.4 Acres
- Year built:
- 1970
- Baths:
- 1.00
- MLS#:
- 420774
ADDITIONAL INFORMATION
Cute 2 Bedroom 1 Bath Brick Ranch on a Crawspace. The Home has a Large Living Room and hard wood Flooring. The Home has a Heat pump and a Nice Yard. Come Check this Home out before its gone.
$339,900
1980 Peakland Dr Pulaski, VA 24301
- Type:
- Single Family
- Sq.Ft.:
- 1,880
- Status:
- Active
- Beds:
- 3
- Lot size:
- 0.52 Acres
- Year built:
- 2012
- Baths:
- 3.00
- MLS#:
- 906498
- Subdivision:
- N/A
ADDITIONAL INFORMATION
This well-maintained home is conveniently located in the Town of Pulaski on just over 1/2 an acre! From the front door, you're greeted by vaulted ceilings & gorgeous hardwoods in the spacious, open living room. The seamless flow into the dining & kitchen make this an ideal space for entertaining! The kitchen has new appliances, gorgeous cabinets, & a window overlooking the fenced backyard. The primary suite on the main offers plenty of closet space & a large bathroom. Basement stairs have refinished hardwood treads leading to a wide open finished den/rec room! Big bright windows make it hard to believe you're in a basement! Walk out to the backyard or into the pristine two carg arage! Another full bathroom with a walk in-shower makes this area a possibility for an accessible living space
$374,900
707 Wren Drive Pulaski, VA 24301
- Type:
- Single Family-Detached
- Sq.Ft.:
- 2,238
- Status:
- Active
- Beds:
- 3
- Lot size:
- 0.68 Acres
- Year built:
- 1977
- Baths:
- 3.00
- MLS#:
- 420686
- Subdivision:
- Pearce Place
ADDITIONAL INFORMATION
707 Wren Drive has been beautifully updated. Every room in this home features new modern touches. This 3bd 2 1/2 bath home has warm brown LVP flooring on the main level and tastefully chosen interior paint colors. The spacious LR flows nicely into the DR/Kitchen area that showcases white cabinetry with black hardware, gleaming granite counter tops, kitchen island and SS appliances. Bonus main level FR with gas logs, sliding doors leading to the deck and rear yard. Upstairs you will find 3bds and 2 full baths, plush carpet and new light fixtures. New HVAC system, new windows, freshly painted exterior and new shutters.
- Type:
- Single Family-Detached
- Sq.Ft.:
- 1,880
- Status:
- Active
- Beds:
- 3
- Lot size:
- 0.51 Acres
- Year built:
- 2012
- Baths:
- 3.00
- MLS#:
- 420679
- Subdivision:
- Quail Run
ADDITIONAL INFORMATION
This well-maintained home is conveniently located in the Town of Pulaski on just over 1/2 an acre! As you come in the front door, you're greeted by the vaulted ceilings & gorgeous hardwoods in the spacious, open living room. The seamless flow into the dining area & kitchen make this an ideal space for entertaining! The kitchen has new appliances, gorgeous cabinets, & a window overlooking the fenced backyard. The primary suite on the main level offers plenty of closet space & a large bathroom. The basement stairs have refinished hardwood stair treads leading to the wide open finished den/rec room! Big bright windows make it hard to believe you're in a basement! Walk out to the backyard or into the pristine two car garage! Another full bathroom with a walk in-shower makes this area a possibility for an additional accessible living space! Enjoy the deer that frequent the backyard from the firepit area with patio lights or from the back deck with your morning coffee!
$165,000
3709 Bill Street Pulaski, VA 24301
- Type:
- Single Family-Detached
- Sq.Ft.:
- 2,187
- Status:
- Active
- Beds:
- 2
- Lot size:
- 0.5 Acres
- Year built:
- 1982
- Baths:
- 2.00
- MLS#:
- 420647
ADDITIONAL INFORMATION
Auction Property: List price may not reflect final sales price. AUCTION PROPERTY- LIST PRICE MAY NOT REFLECT FINAL SALES PRICE. BIDDING IS OPEN NOW. ONLINE ONLY- AUCTION ENDS AT NOON, 4/26/ 2024. 10% buyer's premium added to the winning bid to determine contract price. EX- $165k winning bid + $16,500 (10%) = $181,500 contract price. Property is sold "AS-IS" financing approval and any inspections desired must be completed prior to auction. No financing, appraisal, or inspection contingencies allowed in contract. $10k NON-REFUNDABLE deposit is due the day of the auction, closing must occur within 45 days. Beautiful Cedar sided Ranch on +/- 1/2 acre lot at the end of Bill St. Rock hearth with wood stove, Great room open to dining and kitchen. Large covered back porch overseeing a well landscaped back year. Remodeled baths and kitchen with Wood Mode cabinets and Granite counter tops. Remodeled/ enlarged Primary bedroom. Additional finished and unfinished storage space in basement.
$289,900
330 Northwood Dr Pulaski, VA 24301
- Type:
- Single Family
- Sq.Ft.:
- 1,877
- Status:
- Active
- Beds:
- 3
- Lot size:
- 0.6 Acres
- Year built:
- 1957
- Baths:
- 2.00
- MLS#:
- 906127
- Subdivision:
- N/A
ADDITIONAL INFORMATION
Everything about this charming ranch feels like HOME! Classic brick exterior, black shutters, paver walkway & mature trees! Larger than it looks, you will appreciate versatility with free-flowing spaces ready to meet your entertaining & daily needs. LVP, built-ins & recessed lights highlight the oversized living rm filled w/sunshine! Connecting dining rm ready for finest dinner parties under light of a dazzling chandelier. Stylish & functional remodeled kitchen w/concrete counters, loads of cabinetry & full appliance package! Vibrant sunroom with exposed brick, walls of windows & paver floor! 3 bedrooms all w/hardwood flrs, plus one gets a cozy fireplace & primary has pvt bath with whirlpool tub. Full, unfinished basement boasts about potential for extra space & added value! NEW heat pump
- Type:
- Single Family-Detached
- Sq.Ft.:
- 1,877
- Status:
- Active
- Beds:
- 3
- Lot size:
- 0.6 Acres
- Year built:
- 1957
- Baths:
- 2.00
- MLS#:
- 420590
ADDITIONAL INFORMATION
Everything about this charming ranch feels like HOME! Classic brick exterior, black shutters, paver walkway & nestled among mature trees! Larger than it looks, you will appreciate versatility with free-flowing spaces ready to meet your entertaining & daily needs starting in the spacious living rm where large windows let the sunshine in! Easy care LVP, built-ins & recessed lighting highlight this oversized room. Connecting dining rm ready for finest dinner parties under light of a dazzling chandelier. Stylish & functional remodeled kitchen w/concrete counters, loads of cabinetry & full appliance package! Vibrant sunroom with exposed brick & walls of windows, plus a charming paver floor! 3 generously sized bedrooms all w/hardwood floors, plus one gets a cozy fireplace & primary has a private bath with whirlpool tub. Full, unfinished basement boasts about its potential for extra space & added value! Carport, paved driveway & storage building on 0.60 acres. NEW heat pump! Move-in ready!
- Type:
- Single Family
- Sq.Ft.:
- 1,169
- Status:
- Active
- Beds:
- 3
- Lot size:
- 1.29 Acres
- Year built:
- 1999
- Baths:
- 2.00
- MLS#:
- 905822
- Subdivision:
- N/A
ADDITIONAL INFORMATION
Handyman Special. Needs TLC. Lots of Potential !
$1,750,000
3992 Bonnie Banks Ln Pulaski, VA 24301
- Type:
- Single Family
- Sq.Ft.:
- 4,624
- Status:
- Active
- Beds:
- 3
- Lot size:
- 0.32 Acres
- Year built:
- 1993
- Baths:
- 4.10
- MLS#:
- 905549
- Subdivision:
- N/A
ADDITIONAL INFORMATION
Don't miss out on this stunning, completely renovated lake home on Bonnie Banks Lane! This spacious 4,624 sqft 4 bedroom 4.5 bathroom home offers luxury Claytor Lake living at every turn. It sits in a sought after location on Peak Creek with picturesque lake access and shoreline. Inside, you'll find the highest quality custom finishes in every room, from the elegant kitchen to the large primary suite with walk-in closets, private study and deck, and the bathroom of your dreams. Take a step outside and you'll see the most impressive outdoor living spaces on the lake with multiple Trex decks, custom rockwork and landscaping, a hot tub, and an outdoor gas firepit. The lake frontage and dock amenities feature a Trex two-story dock, two boat lifts, two jet ski lifts and boat house, showcasing
$895,000
810 Prospect Ave Pulaski, VA 24301
- Type:
- Single Family
- Sq.Ft.:
- 4,660
- Status:
- Active
- Beds:
- 6
- Lot size:
- 3.55 Acres
- Year built:
- 1890
- Baths:
- 4.10
- MLS#:
- 905327
- Subdivision:
- N/A
ADDITIONAL INFORMATION
1890 Queen Anne style home with guesthouse, the Idyllbrook estate is +/- 3 fenced and security gated acres in the charming Town of Pulaski. The main house is three stories plus a basement, +/- 4,660 finished square feet consisting of 6 bedrooms and 4.5 bathrooms. The main house features 3 fireplaces, original woodwork throughout, an elevator, renovated kitchen and baths, whole home generator, Porte Cochere with cupola, modern HVAC and much, much more (please see the attached renovations detail). The fully renovated +/- 560 square feet guest house constructed in 1904 consists of 1 bedroom, 1 bathroom, a laundry area, updated kitchen and HVAC all completed in 2020. The park-like grounds of the estate boast custom landscaping, ornamental gardens, two patios, a Trex deck and walkway
- Type:
- Single Family-Detached
- Sq.Ft.:
- 1,269
- Status:
- Active
- Beds:
- 3
- Lot size:
- 0.23 Acres
- Year built:
- 1974
- Baths:
- 2.00
- MLS#:
- 420266
ADDITIONAL INFORMATION
If you are looking for a move in ready home that will require zero work effort, this is the place for you. Newly remodeled ranch home in Pulaski, with 3 bedrooms and 2 full baths. The home has new appliances, new heat pump system, new gas logs in living room, new water heater, new plumbing and new wiring with breaker box. The hardwood floors have been newly refinished throughout the home. Granite countertops in kitchen and master bath. Unfinished basement with plenty of room to complete and add more rooms to the home. Washer and dryer hookup in basement. Patio access from basement and large wood deck from the kitchen. Home also has an attached one car garage with new garage door.
$1,750,000
3992 Bonnie Banks Lane Pulaski, VA 24301
- Type:
- Single Family-Detached
- Sq.Ft.:
- 4,624
- Status:
- Active
- Beds:
- 4
- Lot size:
- 0.32 Acres
- Year built:
- 1993
- Baths:
- 5.00
- MLS#:
- 420242
ADDITIONAL INFORMATION
Donât miss out on this stunning, completely renovated lake home on Bonnie Banks Lane! This spacious 4,624 sqft 4 bedroom 4.5 bathroom home offers luxury Claytor Lake living at every turn. It sits in a sought after location on Peak Creek with picturesque lake access and shoreline. Inside, youâll find the highest quality custom finishes in every room, from the elegant kitchen to the large primary suite with walk-in closets, private study and deck, and the bathroom of your dreams. Take a step outside and youâll see the most impressive outdoor living spaces on the lake with multiple Trex decks, custom rockwork and landscaping, a hot tub, and an outdoor gas firepit. The lake frontage and dock amenities feature a Trex two-story dock, two boat lifts, two jet ski lifts and boat house, showcasing the meticulous attention to detail throughout this incredible lake home. Ask your agent for a detailed feature sheet on the home, and note that furniture can stay or be removed depending on preference.
- Type:
- Single Family-Detached
- Sq.Ft.:
- 3,744
- Status:
- Active
- Beds:
- 6
- Lot size:
- 2.35 Acres
- Year built:
- 2018
- Baths:
- 5.00
- MLS#:
- 420239
ADDITIONAL INFORMATION
Welcome to this stunning countryside retreat on Alum Spring Road! With its newer construction and upgrades, get ready for an unforgettable experience! Step onto the inviting covered front porch and enter into a home adorned with beautiful plank flooring. Discover two owner suites, a cozy family room with a fireplace, and a kitchen boasting granite counters and full-sized fridge and freezer. Upstairs, find more bedrooms and a family room. The fully finished basement with a separate entrance adds even more versatility. Conveniently located near schools and shopping, this home is a must-see! Don't miss the chance to explore this captivating haven and envision the endless possibilities it offers for comfortable living and entertaining. Embrace the serenity of rural life while enjoying modern amenities and easy access to amenities â this is countryside living at its finest! Come and experience the tranquil charm of this extraordinary property firsthand!
$209,950
130 15th Street Pulaski, VA 24301
- Type:
- Single Family-Detached
- Sq.Ft.:
- 1,144
- Status:
- Active
- Beds:
- 3
- Lot size:
- 0.16 Acres
- Year built:
- 1940
- Baths:
- 1.00
- MLS#:
- 420138
- Subdivision:
- Montclair
ADDITIONAL INFORMATION
Welcome to 130 Fifteenth St, Pulaski. Lots of "new" in this home. New HVAC, Electrical upgraded, some lighting, kitchen cabinets, countertops and appliances. Fresh paint and new floor covering with the exception of the Living Room that has original hardwood refinished. Updated bathroom with new vanity, medicine cabinet and new plumbing fixtures. Laundry in basement.
- Type:
- Single Family-Detached
- Sq.Ft.:
- 786
- Status:
- Active
- Beds:
- 3
- Lot size:
- 0.82 Acres
- Year built:
- 1954
- Baths:
- 1.00
- MLS#:
- 419456
ADDITIONAL INFORMATION
Medicaid Sale, House Has to Sale for Tax Assessed Value. Will Not Qualify for Any Loans. House is in Extreme Disrepair.
- Type:
- Single Family-Detached
- Sq.Ft.:
- 643
- Status:
- Active
- Beds:
- 3
- Lot size:
- 0.16 Acres
- Year built:
- 1975
- Baths:
- 1.00
- MLS#:
- 419269
ADDITIONAL INFORMATION
Nice 3 Bedroom Ranch Home with New Siding right next to Calfe Park. The Home has a Heat Pump and Nice Kitchen Cabinets, The Home has a Great Layout with Hardwood Flooring and Fresh Paint. The Yard is Private and you have a Nice Covered Front Porch. There is also a Partial Basement for storage. Come Check out this Home before its Gone!!!
- Type:
- Single Family-Detached
- Sq.Ft.:
- 4,660
- Status:
- Active
- Beds:
- 6
- Lot size:
- 3.54 Acres
- Year built:
- 1890
- Baths:
- 5.00
- MLS#:
- 417997
ADDITIONAL INFORMATION
1890 Queen Anne home with guesthouse, Idyllbrook Estate is 3+ fenced & security gated acres. The main house is 3 stories plus basement, +/- 4,660 finished sq ft; 6 bdrms & 4.5 baths. The main house features 3 fireplaces, original woodwork throughout, elevator, renovated kitchen & baths, whole home generator, Porte Cochere with cupola, modern HVAC and much more (see the attached renovations detail). Fully renovated +/- 560 sq ft guest house constructed in 1904 has 1 bdrm, 1 bath, laundry, kitchen. The park-like grounds of the estate boast custom landscaping, ornamental gardens, patios, a Trex deck & walkway, stamped concrete sidewalks, numerous wrought iron elements, an ornate wrap around front porch with custom millwork, stonework, stamped concrete flooring, copper guttering and copper rain chain. Idyllbrook has been meticulously maintained and painstakingly renovated. Owner financing available to qualified buyers. Property trade could be considered.
- Type:
- Single Family-Detached
- Sq.Ft.:
- 1,321
- Status:
- Active
- Beds:
- 3
- Lot size:
- 0.42 Acres
- Year built:
- 1950
- Baths:
- 2.00
- MLS#:
- 417503
ADDITIONAL INFORMATION
Motivated Seller, Building has lots of potential as residential, storage, or garage, handyman skills will be kneaded, former church Building and lot are being sold AS IS. Seller to pay for NO inspections. Tax ticket lists lot size as .42 but may be larger. former Sanctuary is 52'x 23' floor has been removed in preparation for concrete and a 12 foot garage door has been installed, No furnace, new septic system installed on property. Church has unfinished basement for storage and also has 3 bed rooms, or office spaces as well as 2 half-baths.
$2,650,000
2530 Saddleridge Circle Pulaski, VA 24301
- Type:
- Single Family-Detached
- Sq.Ft.:
- 5,920
- Status:
- Active
- Beds:
- 5
- Lot size:
- 4.22 Acres
- Year built:
- 1996
- Baths:
- 7.00
- MLS#:
- 416803
ADDITIONAL INFORMATION
You must see this one of a kind contemporary lakefront property! This stunning home on Claytor Lake is situated on 2 lots with over 4 acres, 2 covered docks, a tennis court and boat house with a full bath perfect of entertaining. This home is the peak of luxury with every amenity imaginable, completely rebuilt. Breathtaking lake views from every window. Extensive outdoor living space including a hot tub, waterfall water feature, outdoor kitchen and built-in fire pit. The entry level has an open floor plan, with the family room, dining area, sitting area and wet bar. The kitchen has all high end appliances, custom cabinets, vaulted ceiling, and skylights that bring in lots of natural light. The entry level primary suite offers indirect lighting, an vaulted ceiling, dual walk-in closets and deck access. The primary bath has walk-in tile shower, and dual sink vanity. The lower level has three additional bedrooms all en suite. The lower level also features a theater room has custom seating
$2,650,000
2530 Saddleridge Cir Pulaski, VA 24301
- Type:
- Single Family
- Sq.Ft.:
- 5,920
- Status:
- Active
- Beds:
- 5
- Lot size:
- 4.22 Acres
- Year built:
- 1996
- Baths:
- 6.30
- MLS#:
- 894447
- Subdivision:
- N/A
ADDITIONAL INFORMATION
You must see this one of a kind contemporary lakefront property! This stunning home on Claytor Lake is situated on 2 lots with over 4 acres, 2 covered docks, a tennis court and boat house with a full bath perfect of entertaining. This home is the peak of luxury with every amenity imaginable, completely rebuilt with renowned architect Dr. Warren Kark in 2009. Breathtaking lake views from every window. Extensive outdoor living space including a hot tub, waterfall water feature, outdoor kitchen and built-in fire pit. The entry level has an open floor plan, with the family room, dining area, sitting area and wet bar. The kitchen has all high end appliances, custom cabinets, vaulted ceiling, and skylights that bring in lots of natural light.

The data relating to real estate for sale on this website comes in part from the IDX program of the New River Valley Multiple Listing Service. This IDX information is provided exclusively for consumers' personal, non-commercial use and may not be used for any purpose other than to identify prospective properties consumers may be interested in purchasing. Copyright © 2024 New River Valley Multiple Listing Service. All rights reserved.

Although the Multiple Listing Service of the Roanoke Valley is the single source for these listings, listing data appearing on this web site does not necessarily reflect the entirety of all available listings within the Multiple Listing Service. All listing data is refreshed regularly, but its accuracy is subject to market changes. All information is deemed reliable but not guaranteed, and should be independently verified. All copyrights and intellectual property rights are the exclusive property of the Multiple Listing Service of The Roanoke Valley. Whether obtained from a search result or otherwise, visitors to this web site may only use this listing data for their personal, non-commercial benefit. The unauthorized retrieval or use of this listing data is prohibited. Listing(s) information is provided exclusively for consumers' personal, non-commercial use and may not be used for any purpose other than to identify prospective properties consumers may be interested in purchasing. Copyright © 2024 The Multiple Listing Service of the Roanoke Valley. All rights reserved.
Pulaski Real Estate
The median home value in Pulaski, VA is $146,500. This is higher than the county median home value of $120,700. The national median home value is $219,700. The average price of homes sold in Pulaski, VA is $146,500. Approximately 51.18% of Pulaski homes are owned, compared to 33.09% rented, while 15.73% are vacant. Pulaski real estate listings include condos, townhomes, and single family homes for sale. Commercial properties are also available. If you see a property you’re interested in, contact a Pulaski real estate agent to arrange a tour today!
Pulaski, Virginia has a population of 8,860. Pulaski is less family-centric than the surrounding county with 17.92% of the households containing married families with children. The county average for households married with children is 23.35%.
The median household income in Pulaski, Virginia is $40,711. The median household income for the surrounding county is $49,691 compared to the national median of $57,652. The median age of people living in Pulaski is 44.9 years.
Pulaski Weather
The average high temperature in July is 83.6 degrees, with an average low temperature in January of 22.9 degrees. The average rainfall is approximately 40.1 inches per year, with 16.6 inches of snow per year.
