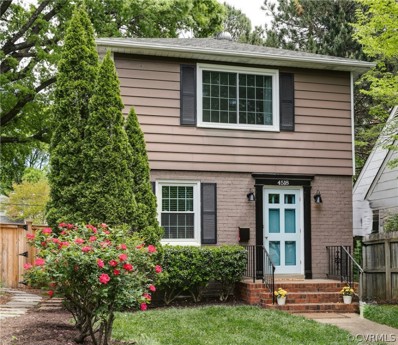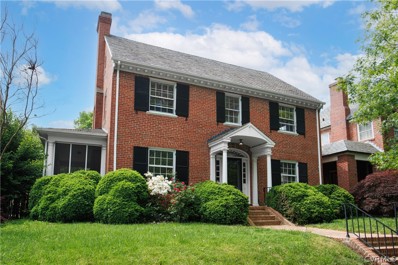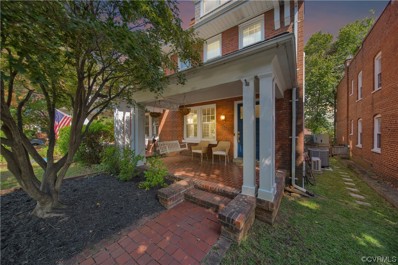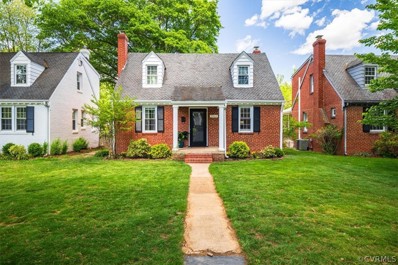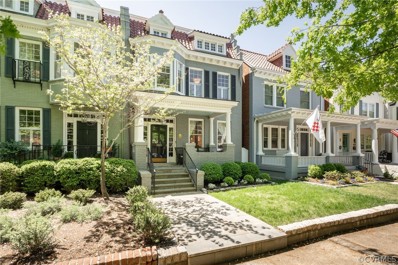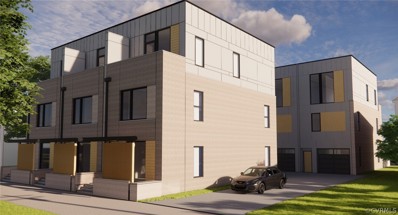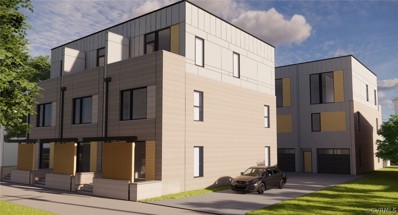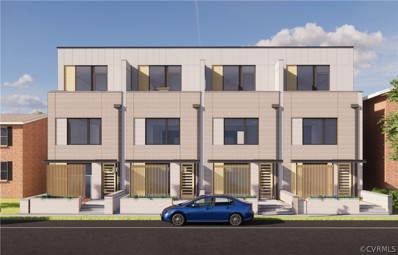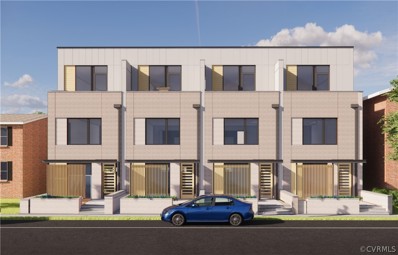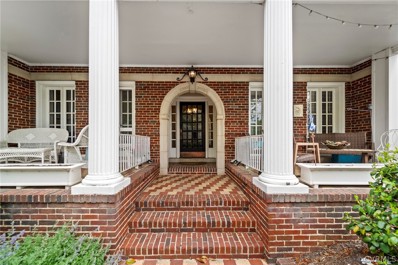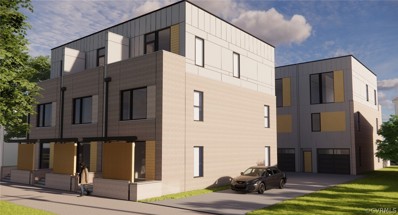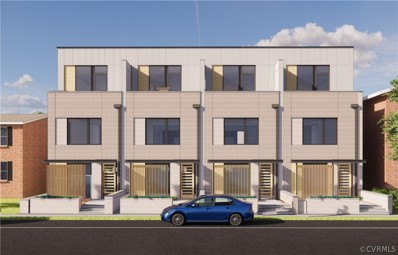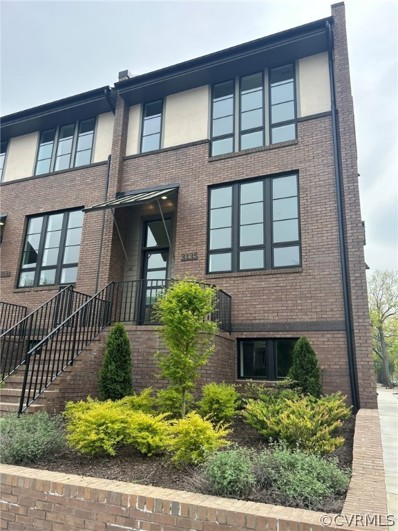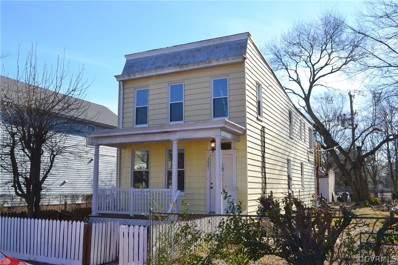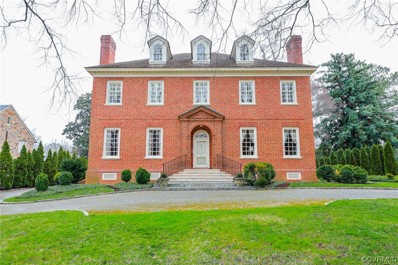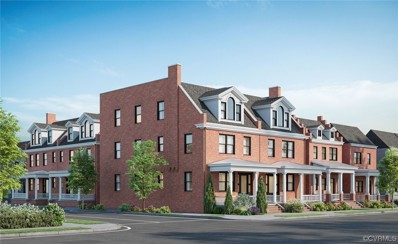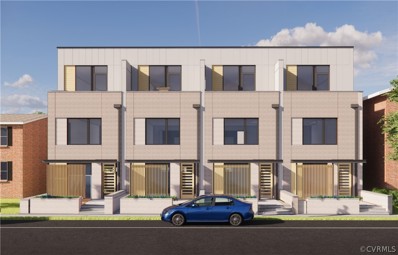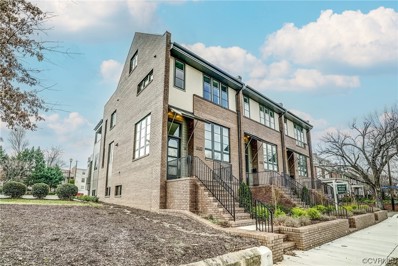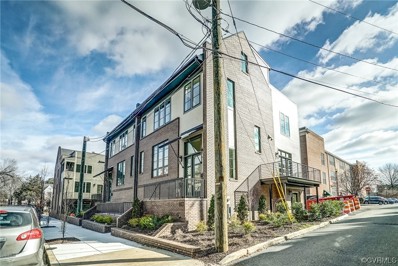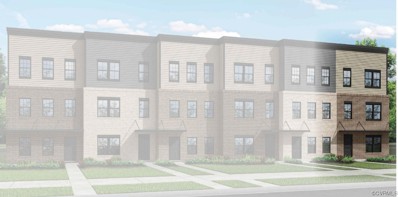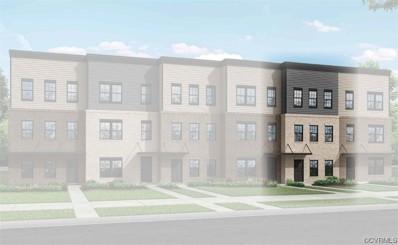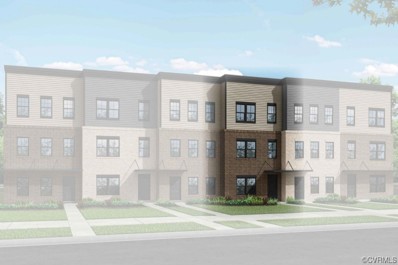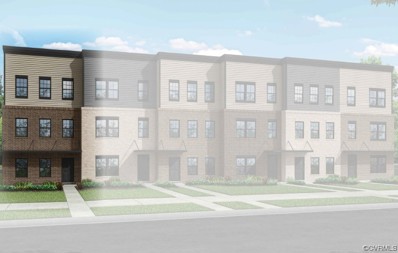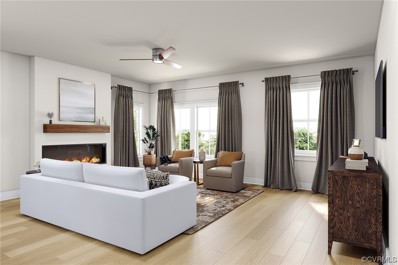Richmond VA Homes for Sale
Open House:
Sunday, 4/28 12:00-2:00PM
- Type:
- Single Family
- Sq.Ft.:
- 1,566
- Status:
- NEW LISTING
- Beds:
- 3
- Lot size:
- 0.08 Acres
- Year built:
- 1966
- Baths:
- 2.00
- MLS#:
- 2408691
- Subdivision:
- Colonial Place
ADDITIONAL INFORMATION
Desirable Near West End home nestled in the charming 4500 block of Kensington. Get ready to call this storybook colonial home. Amble up the front walk through the freshly sodded front yard. Front living room with hardwood floors opens to the eat-in kitchen featuring stone countertops, stainless steel appliances and gas cooking. Family room off the kitchen features hardwood floors and fireplace. Nice spot for tv with friends, game nights or curling up on the sofa with a book. First floor large laundry room with nice storage and a half bath round out the downstairs. Upstairs find the primary bedroom in the front, followed by 2 additional bedrooms and full bath. Private fenced back yard has fresh sod and side beds, patio and charming shed or playhouse. Neighborhood is a walker's heaven. Conveniently located between Libbie and Grove, Carytown and Willow Lawn shopping.
$659,950
4105 Wythe Avenue Richmond, VA 23221
- Type:
- Single Family
- Sq.Ft.:
- 2,036
- Status:
- NEW LISTING
- Beds:
- 4
- Lot size:
- 0.1 Acres
- Year built:
- 1936
- Baths:
- 4.00
- MLS#:
- 2410094
ADDITIONAL INFORMATION
Situated on a lovely block of Wythe just west of Malvern, this stately brick and slate colonial is awaiting your touches. There are 4 bedrooms, 2 full and 2 half baths and hardwood floors throughout. The first floor has a nice foyer, large living room with fireplace, large dining room, and a kitchen with marble counters, subway tile backsplash and farmhouse sink that opens to a breakfast area. There are so many ways to increase the square footage while staying within the original footprint (1,111 unfinished square feet between attic and basement); you can enclose the screened porch, finish off the floored, walk-up attic, or add carpet and finish the basement. The second floor has a nice landing with 4 bedrooms, 2 full baths with black and white tile, one of them being a jack and Jill between 2 bedrooms. The back yard is fenced and there is a detached brick garage (482 square feet) with a newer electric door that can be accessed from the rear alley. The basement has a rec room area, as well as a laundry space with a double laundry sink, washer/dryer and half bath. This house has lovely detail and features and just needs some love! All appliances convey. The house is being sold in as-is condition.
Open House:
Saturday, 4/27 11:00-1:00PM
- Type:
- Single Family
- Sq.Ft.:
- 1,460
- Status:
- NEW LISTING
- Beds:
- 3
- Lot size:
- 0.08 Acres
- Year built:
- 1924
- Baths:
- 2.00
- MLS#:
- 2404598
- Subdivision:
- Sheppard Estates
ADDITIONAL INFORMATION
Located along beautiful West Grace St in RVA’s Museum District, this gorgeous brick rowhouse is just a short walk to Scott’s Addition, Carytown, museums, multiple restaurants and more! It’s a stunning home from the moment you step onto the large front porch with its attractive columns and picturesque swing. Inside you’ll enjoy stunning hardwoods throughout, tall ceilings, crown molding and on-trend finishes. The living room boasts an abundance of natural light, built-in cabinets, window shutters, a classic brick fireplace, and it opens perfectly to the dining area. There you’ll enjoy additional crown molding, decorative chair rail, and three ideally placed picture windows. Next you’ll step into the NEWLY RENOVATED kitchen where you’ll find Quartz counters, soft close/dovetail kitchen cabinetry, a snazzy backsplash, pantry, and SS appliances. Every inch of the kitchen was maximized and it won’t disappoint! Upstairs you’ll enjoy the same hardwood floors along with three nicely sized bedrooms. The primary suite offers an additional room (10.7 X 7.7) that’s used as a dressing room/closet. The full bath was renovated in 2016 and boasts vintage black/white honeycomb tile floor and a large shower with glass door and tile surround. The front bedroom is also quite spacious while the 3rd bedroom currently serves as an office space. And while the full basement isn’t counted in the total square footage there’s plenty of room for additional living space/rec room or storage (new mini split just installed for heating/cooling!). Outdoors you’ll find a nicely sized deck, a huge yard, a hardscape patio and walkway to the brick garage! It’s easy living in the Museum District, so if you love walkability and one of the best atmospheres in RVA, you’ve come to the right home! Also featuring: 2020, New Vinyl Windows. 2021, Upgraded Panel Box to 200amps. 2022, New Front Porch Roof. 2020, Main Water Line replaced. 2021, New Garage Door. HVAC is serviced twice yearly.
Open House:
Saturday, 4/27 1:00-3:00PM
- Type:
- Single Family
- Sq.Ft.:
- 1,302
- Status:
- NEW LISTING
- Beds:
- 3
- Lot size:
- 0.14 Acres
- Year built:
- 1946
- Baths:
- 2.00
- MLS#:
- 2407403
- Subdivision:
- Colonial Place
ADDITIONAL INFORMATION
A fantastic opportunity to own a classic brick & slate Cape beauty on an ideally located block of Kensington Ave. Charming inside and out, this home offers 3 bedrooms and 1.5 bathrooms with over 1300 sqft of finished living space. Upon entering you are greeted with hardwood floors & crown molding throughout the home with a woodburning fireplace and formal mantel surrounded by built-in bookcases in the living room. The updated kitchen includes new appliances (2022); granite countertops, durable tile floors, and a stylish backsplash. The dining area and family room have a flow that allows for lots of natural light and space. This home also boasts a convenient first-floor bedroom, perfect for accessibility, with a half bath. The hardwood floors continue to the second floor of the home which is highlighted by a primary bedroom with 2 closets. This level is completed with an additional bedroom & a shared full hallway bathroom. The landscaped exterior has front and rear irrigation (2022), fully fenced rear yard with a screened in back porch looking out on to the entertaining patio (2023), raised-bed gardens & a detached shed. Fence installed in 2022. New HVAC installed in 2023! There is lots of room for play- adults and kids alike. Within walking/biking distance to Stella's, Carytown & Mary Munford Elementary School.
- Type:
- Single Family
- Sq.Ft.:
- 2,364
- Status:
- Active
- Beds:
- 4
- Lot size:
- 0.08 Acres
- Year built:
- 1915
- Baths:
- 2.00
- MLS#:
- 2407329
- Subdivision:
- Lee Annex
ADDITIONAL INFORMATION
Welcome to this historic beauty on the coveted “Gas Light” block! This extra wide street in the Museum District is known for it’s gas-burning lamp posts, friendly front porch life and annual block parties. Flanked by Richmond's most vibrant neighborhoods- Scotts Addition, Cary Town, the Fan and charming Lafayette St., location doesn't get better than this. The premier walkable location pairs with gracious historical charm for a truly special offering. The bright interior with spacious rooms features 10’ ceilings, original large windows and mill work. The first floor has an open flow between the living room, dining room and kitchen. Highlights include a new gas fireplace, eat in kitchen with granite countertops and SST appliances, and an attractive full bath with marble tile. The ‘piece de resistance” is a charming newly constructed screened porch with fireplace, shiplap ceiling and ceiling fan, providing year round outdoor living. The exquisitely landscaped backyard features camellias, azaleas and dogwood trees, a patio for grilling, convenient storage under the porch, an irrigation system and a new privacy fence. Spread out into more living space in the uniquely bright finished basement. The large family room can be used as a gathering space, a studio or playroom. The attached extra room is perfect as an office or workout room. A utility and laundry room include a door to the outside patio. On the 2nd floor, find 4 nice sized bedrooms and one full bath. Previously a sleeping porch, the master bedroom has a wall of windows providing a warm and sunny space. The two front bedrooms feature a bay window and newly installed California Closets. The spacious middle bedroom has two windows. Don’t miss this special opportunity!
- Type:
- Townhouse
- Sq.Ft.:
- 2,101
- Status:
- Active
- Beds:
- 3
- Year built:
- 2024
- Baths:
- 4.00
- MLS#:
- 2409870
ADDITIONAL INFORMATION
Welcome to Munford on Grove, Richmond's premier modern townhome community nestled in the heart of the Near West End. Boasting a prime location just minutes away from the vibrant Libbie & Grove shopping district and the eclectic charm of Carytown, this development offers the perfect blend of convenience and contemporary living. Crafted by the renowned 510 Architects and meticulously constructed by Keel Custom Homes, Munford on Grove introduces a sophisticated three-level attached townhome concept. Experience the epitome of contemporary living at Munford on Grove, where meticulous design meets prime location, offering a lifestyle that perfectly balances urban sophistication with the comfort of home. Don't miss the opportunity to make this your new haven in Richmond's thriving real estate landscape. This is the middle unit facing the units from Colonial Place Alley
- Type:
- Townhouse
- Sq.Ft.:
- 2,105
- Status:
- Active
- Beds:
- 3
- Year built:
- 2024
- Baths:
- 4.00
- MLS#:
- 2409856
ADDITIONAL INFORMATION
Welcome to Munford on Grove, Richmond's premier modern townhome community nestled in the heart of the Near West End. Boasting a prime location just minutes away from the vibrant Libbie & Grove shopping district and the eclectic charm of Carytown, this development offers the perfect blend of convenience and contemporary living. Crafted by the renowned 510 Architects and meticulously constructed by Keel Custom Homes, Munford on Grove introduces a sophisticated three-level attached townhome concept. Experience the epitome of contemporary living at Munford on Grove, where meticulous design meets prime location, offering a lifestyle that perfectly balances urban sophistication with the comfort of home. Don't miss the opportunity to make this your new haven in Richmond's thriving real estate landscape. This is the first unit from left facing the units from Colonial Place Alley
- Type:
- Townhouse
- Sq.Ft.:
- 2,136
- Status:
- Active
- Beds:
- 3
- Year built:
- 2024
- Baths:
- 4.00
- MLS#:
- 2409848
ADDITIONAL INFORMATION
Welcome to Munford on Grove, Richmond's premier modern townhome community nestled in the heart of the Near West End. Boasting a prime location just minutes away from the vibrant Libbie & Grove shopping district and the eclectic charm of Carytown, this development offers the perfect blend of convenience and contemporary living. Crafted by the renowned 510 Architects and meticulously constructed by Keel Custom Homes, Munford on Grove introduces a sophisticated three-level attached townhome concept. Experience the epitome of contemporary living at Munford on Grove, where meticulous design meets prime location, offering a lifestyle that perfectly balances urban sophistication with the comfort of home. Don't miss the opportunity to make this your new haven in Richmond's thriving real estate landscape. This is the first unit from left facing the units from Grove
$879,000
4508 Grove Avenue Richmond, VA 23221
- Type:
- Townhouse
- Sq.Ft.:
- 2,131
- Status:
- Active
- Beds:
- 3
- Year built:
- 2024
- Baths:
- 4.00
- MLS#:
- 2407780
ADDITIONAL INFORMATION
Welcome to Munford on Grove, Richmond's premier modern townhome community nestled in the heart of the Near West End. Boasting a prime location just minutes away from the vibrant Libbie & Grove shopping district and the eclectic charm of Carytown, this development offers the perfect blend of convenience and contemporary living. Crafted by the renowned 510 Architects and meticulously constructed by Keel Custom Homes, Munford on Grove introduces a sophisticated three-level attached townhome concept. Experience the epitome of contemporary living at Munford on Grove, where meticulous design meets prime location, offering a lifestyle that perfectly balances urban sophistication with the comfort of home. Don't miss the opportunity to make this your new haven in Richmond's thriving real estate landscape. This is the second unti from left facing the units from Grove
Open House:
Saturday, 4/27 2:00-4:00PM
- Type:
- Condo
- Sq.Ft.:
- 733
- Status:
- Active
- Beds:
- 2
- Lot size:
- 0.02 Acres
- Year built:
- 1900
- Baths:
- 1.00
- MLS#:
- 2409219
ADDITIONAL INFORMATION
Welcome to 2810 Kensington Ave, a rare first floor condo situated in the heart of The Museum District neighborhood and overlooking the VA museum of History and Culture & the VMFA. As you walk up to the well appointed building with you're greeted with a covered porch and community outdoor entertaining areas. Entering the condo your met with handsome refinished hardwoods throughout. The spacious foyer leads you to the family room with hardwoods, fresh paint and a lighted ceiling fan. The kitchen boasts NEW true wood, soft close cabinets, QUARTZ counters, Stainless Steel appliances with gas cooking. The wifi connected refrigerator features a built in screen! There are custom built floating shelves for additional kitchen storage and a walk in pantry space. Off of the kitchen is the back door for easy access to the parking lot. The primary suite is equipped with hardwoods, a lighted ceiling fan, fresh paint, a spacious closet and a gorgeous ensuite bath. The full bathroom showcases a tub tile surround to the ceiling, decorative tile flooring, wainscoting surround, new vanity and new counters. Rounding out the interior is the second bedroom or perfect office study! There is dedicated private storage in the basement which makes all the difference in the world. Water (including hot water), sewer, trash and recycling, exterior maintenance as well as yard maintenance all included in your monthly condo fee! The building is a secure entry building with a separate keyed entryway before accessing your condo. A rear entrance with small porch allows for quick access to basement storage and available private parking behind the building (for additional fee). You are within walking distance of many fabulous restaurants, Scotts Addition, The Fan, Carytown, Museums & Parks. Enjoy the Monument Ave 10K and walk to the many fun VMFA social events, food trucks, jazz Friday picnics and more!
- Type:
- Townhouse
- Sq.Ft.:
- 2,104
- Status:
- Active
- Beds:
- 3
- Lot size:
- 0.02 Acres
- Year built:
- 2024
- Baths:
- 4.00
- MLS#:
- 2408908
ADDITIONAL INFORMATION
Welcome to Munford on Grove, Richmond's premier modern townhome community nestled in the heart of the Near West End. Boasting a prime location just minutes away from the vibrant Libbie & Grove shopping district and the eclectic charm of Carytown, this development offers the perfect blend of convenience and contemporary living. Crafted by the renowned 510 Architects and meticulously constructed by Keel Custom Homes, Munford on Grove introduces a sophisticated three-level attached townhome concept. Experience the epitome of contemporary living at Munford on Grove, where meticulous design meets prime location, offering a lifestyle that perfectly balances urban sophistication with the comfort of home. Don't miss the opportunity to make this your new haven in Richmond's thriving real estate landscape. This is the corner left unit if you are facing the buildings from Grove Avenue. This is the back left unit if you are facing building from Grove Avenue.
$899,000
4506 Grove Avenue Richmond, VA 23221
- Type:
- Townhouse
- Sq.Ft.:
- 2,136
- Status:
- Active
- Beds:
- 3
- Lot size:
- 0.02 Acres
- Year built:
- 2024
- Baths:
- 4.00
- MLS#:
- 2408594
ADDITIONAL INFORMATION
Welcome to Munford on Grove, Richmond's premier modern townhome community nestled in the heart of the Near West End. Boasting a prime location just minutes away from the vibrant Libbie & Grove shopping district and the eclectic charm of Carytown, this development offers the perfect blend of convenience and contemporary living. Crafted by the renowned 510 Architects and meticulously constructed by Keel Custom Homes, Munford on Grove introduces a sophisticated three-level attached townhome concept. Experience the epitome of contemporary living at Munford on Grove, where meticulous design meets prime location, offering a lifestyle that perfectly balances urban sophistication with the comfort of home. Don't miss the opportunity to make this your new haven in Richmond's thriving real estate landscape. This is the corner left unit if you are facing the buildings from Grove Avenue.
$1,275,000
3135 Kensington Avenue Richmond, VA 23221
- Type:
- Single Family
- Sq.Ft.:
- 3,289
- Status:
- Active
- Beds:
- 3
- Lot size:
- 0.05 Acres
- Year built:
- 2023
- Baths:
- 4.00
- MLS#:
- 2408747
- Subdivision:
- Kensington Row
ADDITIONAL INFORMATION
Absolutely stunning new construction in the heart of the Museum District! Recently wrapped up and ready for move-in. Featuring high end finishes, REAL sand/finished in place white oak flooring, high ceilings, HUGE energy efficient Marvin windows, Sub-Zero fridge and Wolfe induction range, outdoor spaces on three different levels, three bedrooms, two full and two half baths, attached 2-car garage parking, and an open concept design that's perfect for entertaining. Photos are from furnished model next door that has the same floor plan.
$2,156,000
3021 Grayland Avenue Richmond, VA 23221
- Type:
- Single Family
- Sq.Ft.:
- 1,876
- Status:
- Active
- Beds:
- 3
- Lot size:
- 0.17 Acres
- Year built:
- 1918
- Baths:
- 3.00
- MLS#:
- 2408242
- Subdivision:
- Park Place
ADDITIONAL INFORMATION
This property is being sold alongside 3 additional vacant lots; 3019, 3023, and 3025 Grayland Ave. 3021 Grayland Ave is an updated 2 story home just a couple blocks off Cary St. Charming front porch, rear deck, fenced yard, and private rear alley driveway. Open kitchen and dining area with bamboo flooring, updated kitchen with newer black electric appliances. Master on the 2nd level with private full bath featuring tiled shower. Fresh carpet and a convenient location to all that Carytown has to offer.
$3,500,000
207 Massie Road Richmond, VA 23221
- Type:
- Single Family
- Sq.Ft.:
- 6,274
- Status:
- Active
- Beds:
- 4
- Lot size:
- 0.41 Acres
- Year built:
- 1986
- Baths:
- 6.00
- MLS#:
- 2405110
- Subdivision:
- Windsor Farms
ADDITIONAL INFORMATION
One of Richmond's finest homes, custom built for this owner in 1986 to exacting historical architectural standards by well known Richmond builder John L Stinson, Jr. Subsequent renovations and an addition have added the amenities associated with today's lifestyle. With ten foot ceilings on both the First Floor and Second Floor, the scale is similar to the Grand Manor Homes built in the Colonial Era in both room size and details. Perfect for entertaining an intimate group for dinner or a large reception as well as day to day functionality, this is the ideal home for all the seasons of the year and all the seasons of your life. Along with Grand Formal Rooms on the First Floor, also featured are a huge paneled Family Room, a State of the Art Kitchen and a lovely Garden Room. Second Floor features a Primary Suite with a Dressing Room as well as Three Bedrooms, each with a private Full Bath, and a Laundry Room. The entire Third Floor is a Recreation Room with built in Work Stations and an Entertainment Center as well as conditioned Eave Storage and a Half Bath. There is a Three Story Open Stairwell with a Sunburst Skylight above that showers the staircase with sunlight. The walkways and multi level patios are of Pennsylvania Blue Stone with brick accents, the exterior steps are bullnose brick and the roof is Hendricks Tile, all components are of the finest material available. Mature and well designed landscaping, a freestanding Garden Shed with a concealed storage court, and front and rear irrigation systems make for easy and complete yard maintenance. More than a Home, this is a Lifestyle move. LOVE WHERE YOU LIVE!
$1,754,000
3301 Park Avenue Richmond, VA 23221
- Type:
- Townhouse
- Sq.Ft.:
- 3,236
- Status:
- Active
- Beds:
- 4
- Lot size:
- 0.04 Acres
- Year built:
- 2024
- Baths:
- 4.00
- MLS#:
- 2405283
ADDITIONAL INFORMATION
To Be Built - introducing the Park Unit at Tilden/Park, the epitome of luxury living in Richmond's Museum District. This new townhome offers discerning buyers the opportunity to select either 3-4 bedrooms and 3-2 full / 1-2 half bathrooms, with the ability to customize all interior finishes before breaking ground. Enjoy the convenience and quietness of a private 18 sq ft hydraulic elevator servicing all four levels, including a rooftop garden with panoramic views. Off-street parking adds to your ease of living with 2 car garage with 12' ceilings. Experience the urban lifestyle at its finest while being close to dining, shopping, and cultural attractions. Don't miss this exclusive pre-construction opportunity. Designed to blend seamlessly into the Museum District's existing architecture, these homes are the perfect melding of Richmond's charm with all modern amenities. Recently named the new standard of new construction design in the Museum District, "Today and Tomorrow's Answer to Yesterday's Townhome".
- Type:
- Townhouse
- Sq.Ft.:
- 2,131
- Status:
- Active
- Beds:
- 3
- Lot size:
- 0.02 Acres
- Year built:
- 2024
- Baths:
- 4.00
- MLS#:
- 2403486
ADDITIONAL INFORMATION
Welcome to Munford on Grove, Richmond's premier modern townhome community nestled in the heart of the Near West End. Boasting a prime location just minutes away from the vibrant Libbie & Grove shopping district and the eclectic charm of Carytown, this development offers the perfect blend of convenience and contemporary living. Crafted by the renowned 510 Architects and meticulously constructed by Keel Custom Homes, Munford on Grove introduces a sophisticated three-level attached townhome concept. Experience the epitome of contemporary living at Munford on Grove, where meticulous design meets prime location, offering a lifestyle that perfectly balances urban sophistication with the comfort of home. Don't miss the opportunity to make this your new haven in Richmond's thriving real estate landscape.
$1,275,000
3127 Kensington Avenue Richmond, VA 23221
- Type:
- Single Family
- Sq.Ft.:
- 3,289
- Status:
- Active
- Beds:
- 3
- Lot size:
- 0.06 Acres
- Year built:
- 2023
- Baths:
- 4.00
- MLS#:
- 2402666
ADDITIONAL INFORMATION
Absolutely stunning new construction in the heart of the Museum District! Recently wrapped up and ready for move-in. Featuring high end finishes, REAL sand/finished in place white oak flooring, high ceilings, HUGE energy efficient Marvin windows, Sub-Zero fridge and Wolfe induction range, outdoor spaces on three different levels, three bedrooms, two full and two half baths, attached 2-car garage parking, and an open concept design that's perfect for entertaining.
$1,275,000
413 N Cleveland Street Richmond, VA 23221
- Type:
- Single Family
- Sq.Ft.:
- 3,180
- Status:
- Active
- Beds:
- 3
- Lot size:
- 0.06 Acres
- Year built:
- 2024
- Baths:
- 4.00
- MLS#:
- 2401526
ADDITIONAL INFORMATION
Absolutely stunning new construction in the heart of the Museum District! Scheduled to complete in early February. Featuring high end finishes, REAL sand/finished in place white oak flooring, high ceilings, HUGE energy efficient Marvin windows, Sub-Zero fridge and Wolfe induction range, outdoor spaces on three different levels, three bedrooms, two full and two half baths, attached 2-car garage parking, and an open concept design that's perfect for entertaining.
- Type:
- Townhouse
- Sq.Ft.:
- 2,629
- Status:
- Active
- Beds:
- 3
- Lot size:
- 0.04 Acres
- Year built:
- 2024
- Baths:
- 4.00
- MLS#:
- 2325441
ADDITIONAL INFORMATION
Introducing the enhanced floorplans at The Grove on Hamilton – a testament to luxury and practicality in Richmond's heart. Crafted with your feedback in mind, these townhomes prioritize expanded outdoor areas, abundant storage, and an inviting 1st-floor design. With a refined 2nd-floor primary bedroom and spacious entertaining spaces, ranging from 2037 to 2629 sq ft, these homes redefine contemporary living. Estimated for Winter 24/25, there's still time to personalize your finishes, ensuring your home reflects your style. This end unit home is our largest at 2629 sq ft, with the closest dedicated parking space and wraparound covered porch. Enjoy outdoor spaces on every level and savor the low maintenance lifestyle. Indulge in gourmet kitchens with gas appliances, upgraded finishes, and upscale amenities that enhance your lifestyle. Situated at Grove and Hamilton, revel in the convenience of walking to Carytown's allure, Mary Munford Park's serenity, and Richmond's cultural offerings. Elevate your living – seize the opportunity to make The Grove on Hamilton your own.
- Type:
- Townhouse
- Sq.Ft.:
- 2,366
- Status:
- Active
- Beds:
- 3
- Lot size:
- 0.03 Acres
- Year built:
- 2024
- Baths:
- 4.00
- MLS#:
- 2325437
ADDITIONAL INFORMATION
Introducing the enhanced floorplans at The Grove on Hamilton – a testament to luxury and practicality in Richmond's heart. Crafted with your feedback in mind, these townhomes prioritize expanded outdoor areas, abundant storage, and an inviting 1st-floor design. With a refined 2nd-floor primary bedroom and spacious entertaining spaces, ranging from 2037 to 2629 sq ft, these homes redefine contemporary living. Estimated for Winter 24/25, there's still time to personalize your finishes, ensuring your home reflects your style. This home features 3 bedrooms, 3.5 baths, 2366 sq ft, and plenty of entertaining space, storage space, and outdoor space! Indulge in gourmet kitchens with gas appliances, upgraded finishes, and upscale amenities that enhance your lifestyle. Situated at Grove and Hamilton, revel in the convenience of walking to Carytown's allure, Mary Munford Park's serenity, and Richmond's cultural offerings. Elevate your living – seize the opportunity to make The Grove on Hamilton your own.
- Type:
- Townhouse
- Sq.Ft.:
- 2,376
- Status:
- Active
- Beds:
- 3
- Lot size:
- 0.03 Acres
- Year built:
- 2024
- Baths:
- 4.00
- MLS#:
- 2325324
ADDITIONAL INFORMATION
Introducing the enhanced floorplans at The Grove on Hamilton – a testament to luxury and practicality in Richmond's heart. Crafted with your feedback in mind, these townhomes prioritize expanded outdoor areas, abundant storage, and an inviting 1st-floor design. With a refined 2nd-floor primary bedroom and spacious entertaining spaces, ranging from 2037 to 2629 sq ft, these homes redefine contemporary living. Estimated for Winter 24/25, there's still time to personalize your finishes, ensuring your home reflects your style. This amazing home features 3 bedrooms, 3.5 baths, and 2231 sq ft of space, plus plenty of storage space and outdoor living spaces! Indulge in gourmet kitchens with gas appliances, upgraded finishes, and upscale amenities that enhance your lifestyle. Situated at Grove and Hamilton, revel in the convenience of walking to Carytown's allure, Mary Munford Park's serenity, and Richmond's cultural offerings. Elevate your living – seize the opportunity to make The Grove on Hamilton your own.
- Type:
- Townhouse
- Sq.Ft.:
- 2,132
- Status:
- Active
- Beds:
- 3
- Lot size:
- 0.05 Acres
- Year built:
- 2024
- Baths:
- 3.00
- MLS#:
- 2325310
ADDITIONAL INFORMATION
Introducing the enhanced floorplans at The Grove on Hamilton – a testament to luxury and practicality in Richmond's heart. Crafted with your feedback in mind, these townhomes prioritize expanded outdoor areas, abundant storage, and an inviting 1st-floor design. With a refined 2nd-floor primary bedroom and spacious entertaining spaces, ranging from 2037 to 2629 sq ft, these homes redefine contemporary living. Estimated for Winter 24/25, there's still time to personalize your finishes, ensuring your home reflects your style. This end unit townhome features a large side yard, expansive kitchen with tons of usable space, 3 bedrooms, 2.5 baths, and 2037 finished sq ft. Indulge in gourmet kitchens with gas appliances, upgraded finishes, and upscale amenities that enhance your lifestyle. Situated at Grove and Hamilton, revel in the convenience of walking to Carytown's allure, Mary Munford Park's serenity, and Richmond's cultural offerings. Elevate your living – seize the opportunity to make The Grove on Hamilton your own.
- Type:
- Townhouse
- Sq.Ft.:
- 2,132
- Status:
- Active
- Beds:
- 3
- Year built:
- 2024
- Baths:
- 4.00
- MLS#:
- 2325304
ADDITIONAL INFORMATION
Introducing the enhanced floorplans at The Grove on Hamilton – a testament to luxury and practicality in Richmond's heart. Crafted with your feedback in mind, these townhomes prioritize expanded outdoor areas, abundant storage, and an inviting 1st-floor design. With a refined 2nd-floor primary bedroom and spacious entertaining spaces, ranging from 2037 to 2629 sq ft, these homes redefine contemporary living. Estimated for Winter 24/25, there's still time to personalize your finishes, ensuring your home reflects your style. This home features 3 beds, 3.5 baths, 2132 sq ft of space, and tons of outdoor entertainment and storage space. Indulge in gourmet kitchens with gas appliances, upgraded finishes, and upscale amenities that enhance your lifestyle. Situated at Grove and Hamilton, revel in the convenience of walking to Carytown's allure, Mary Munford Park's serenity, and Richmond's cultural offerings. Elevate your living – seize the opportunity to make The Grove on Hamilton your own.

Richmond Real Estate
The median home value in Richmond, VA is $214,800. This is higher than the county median home value of $212,800. The national median home value is $219,700. The average price of homes sold in Richmond, VA is $214,800. Approximately 37.29% of Richmond homes are owned, compared to 52.19% rented, while 10.53% are vacant. Richmond real estate listings include condos, townhomes, and single family homes for sale. Commercial properties are also available. If you see a property you’re interested in, contact a Richmond real estate agent to arrange a tour today!
Richmond, Virginia 23221 has a population of 220,892. Richmond 23221 is more family-centric than the surrounding county with 23.17% of the households containing married families with children. The county average for households married with children is 19.17%.
The median household income in Richmond, Virginia 23221 is $42,356. The median household income for the surrounding county is $42,356 compared to the national median of $57,652. The median age of people living in Richmond 23221 is 33.5 years.
Richmond Weather
The average high temperature in July is 89.8 degrees, with an average low temperature in January of 28.1 degrees. The average rainfall is approximately 44.1 inches per year, with 12 inches of snow per year.
