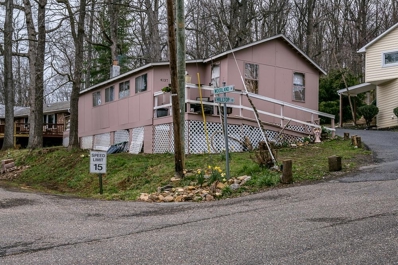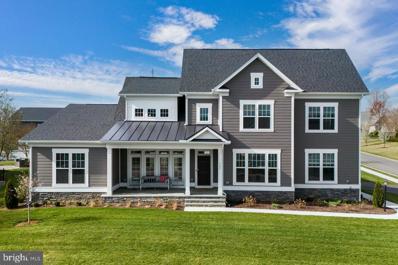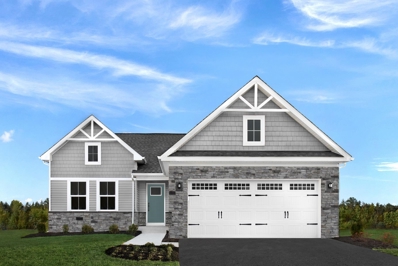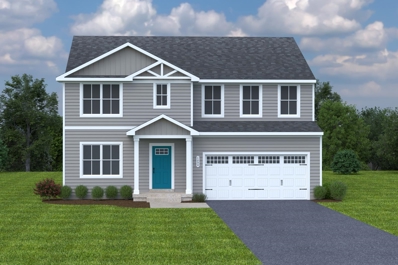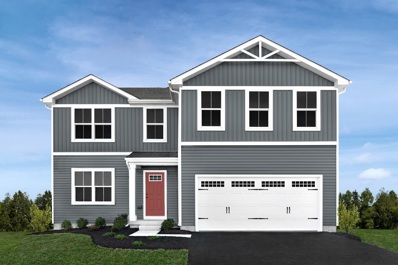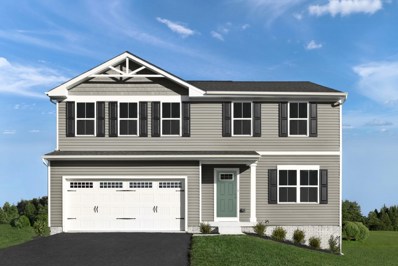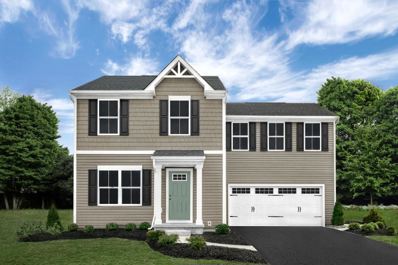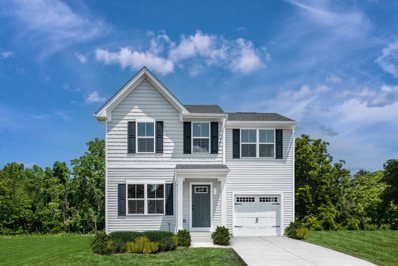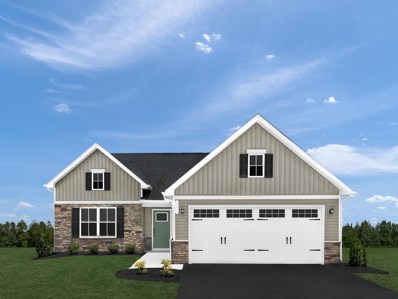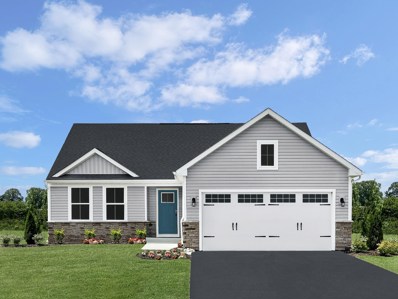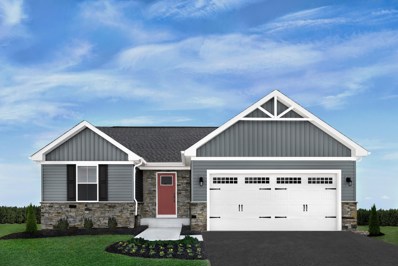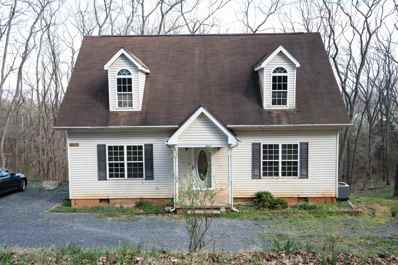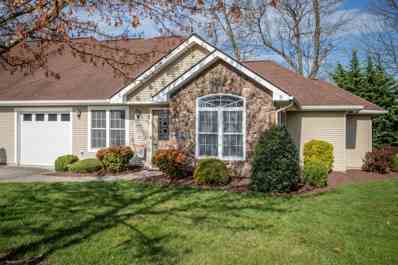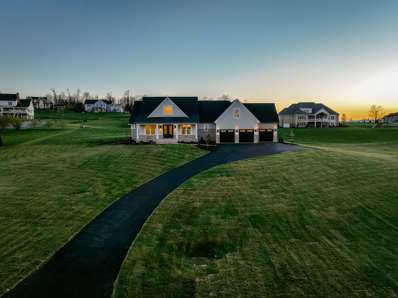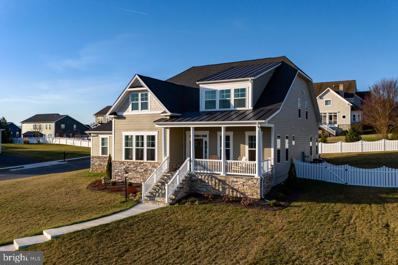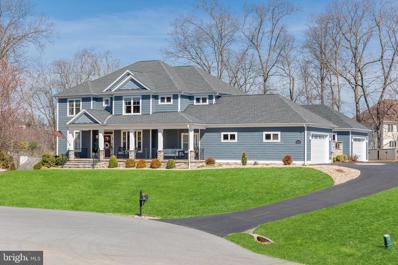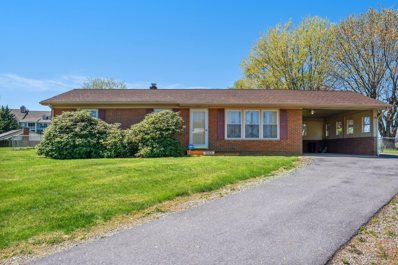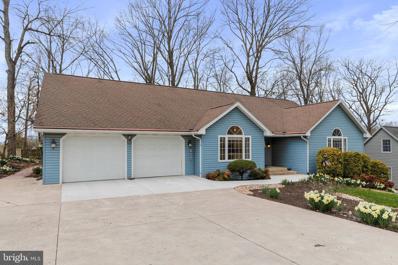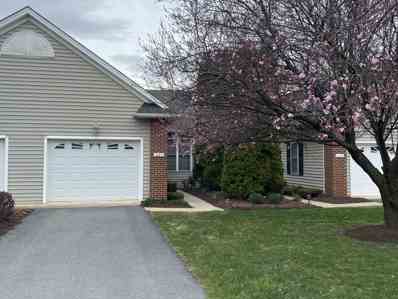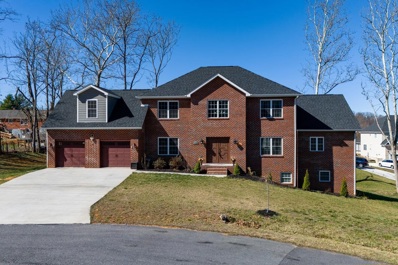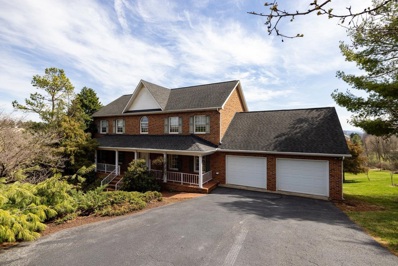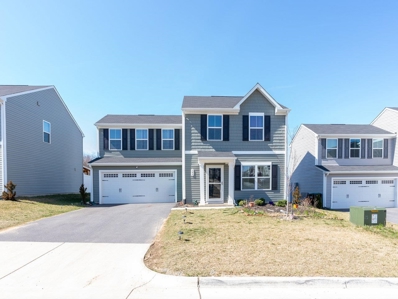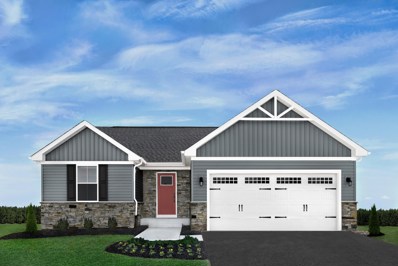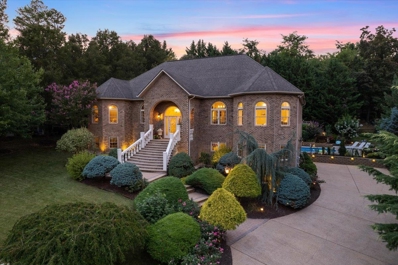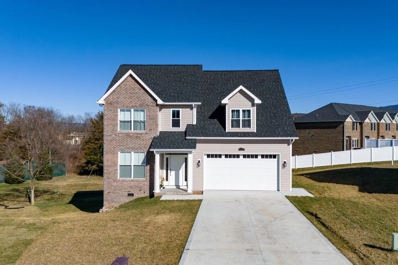Rockingham VA Homes for Sale
$149,900
4137 Hilltop Rd Rockingham, VA 22801
- Type:
- Single Family-Detached
- Sq.Ft.:
- 616
- Status:
- Active
- Beds:
- 2
- Lot size:
- 0.15 Acres
- Year built:
- 1968
- Baths:
- 2.00
- MLS#:
- 651413
- Subdivision:
- Massanetta Springs
ADDITIONAL INFORMATION
Incredible opportunity to own a prime piece of real estate in the highly sought after Massanetta Springs subdivision. The cabin has 2 bedrooms and 2 full bathrooms, living area and cozy kitchen. Perfect opportunity for investors or a buyer that is not afraid to roll up theirs sleeves and do some TLC. Conveniently located within minutes of city of Harrisonburg shopping and dining, JMU and the popular Massanutten Resort. Property is being sold "As is, where is."
- Type:
- Single Family
- Sq.Ft.:
- 5,382
- Status:
- Active
- Beds:
- 5
- Lot size:
- 0.44 Acres
- Year built:
- 2022
- Baths:
- 5.00
- MLS#:
- VARO2001434
- Subdivision:
- Preston Lake
ADDITIONAL INFORMATION
Spacious and bright estate home in Preston Lake with three finished levels! The centerpiece of this remarkable home is a 1,000+ sq ft. open area encompassing great room and eat-in kitchen (with gorgeous light oak floors). Great room has 2-story ceiling & gas fireplace w/ floor-to-ceiling shiplap mantel. Kitchen features abound! 4x10 island, stainless appliances, 5-burner gas range, pot filler, range hood, tile backsplash, wainscoting. Elegant coffered ceiling between great room & kitchen. Also on main level: home office, 6x10 walk-in pantry w/ solid shelving & barn doors on both ends, half bath w/ wainscoting, 8x8 mud room, 7x8 laundry room w/ large sink + upper cabinets, owners suite w/ 14x19 bedroom, soaking tub w/ tile surround, heated tile floor, tiled shower w/ glass enclosure and rainfall shower head, 8x14 walk-in closet. Quartz counters in kitchen and all vanity tops! Upstairs is a large living area + 3 large bedrooms (one w/ 7x11 walk-in closet) + 2 full baths. 9-foot ceilings throughout home! Basement has 14x25 media room, 14x18 living area open to 22x25 rec room, 5th bedroom, 4th full bath, 2 storage areas, and basement is plumbed for wet bar. 10x22 covered front porch, 10x24 covered back patio, 23x24 patio, large back yard! 3-car garage. Links to video and virtual tours available.
Open House:
Saturday, 4/27 12:00-4:00PM
- Type:
- Single Family-Detached
- Sq.Ft.:
- 1,696
- Status:
- Active
- Beds:
- 3
- Lot size:
- 0.14 Acres
- Year built:
- 2023
- Baths:
- 2.00
- MLS#:
- 651304
- Subdivision:
- Wingate Meadows
ADDITIONAL INFORMATION
NEW CONSTRUCTION WITHOUT THE WAIT! This Quick Move In is available in May 2024. The Eden Cay floorplan boasts an open concept, main level living and features 3 beds and 2 baths. The home also includes a 2 car garage, spacious owner's suite with private spa-like bath featuring dual vanities, walk-in shower, and large walk-in closet. PLUS a gourmet kitchen with white cabinets, quartz countertops, island, walk-in pantry, & stainless kitchen appliances! HURRY to receive $10,000 cash savings for a limited time to help secure the lowest interest rate & monthly payment possible! Wingate offers a picturesque setting with beautiful mountain views in an amenity filled community just minutes from the conveniences of Harrisonburg, plus NO YARD WORK! Every new home in Wingate is tested, inspected and HERS® scored by a third party energy consultant and a third party inspector.
$434,990
60 Tailor Dr Rockingham, VA 22801
Open House:
Saturday, 4/27 12:00-4:00PM
- Type:
- Single Family-Detached
- Sq.Ft.:
- 2,541
- Status:
- Active
- Beds:
- 6
- Lot size:
- 0.13 Acres
- Year built:
- 2024
- Baths:
- 3.00
- MLS#:
- 651273
- Subdivision:
- Cobblers Valley
ADDITIONAL INFORMATION
FINAL HOMESITE REMAINS AT COBBLER'S VALLEY - LOT 56! The Hazel to be built for Summer 2024 move-in boasts an open-concept design with home office, all GE appliances included, large kitchen island, six bedroom including a spacious owner's suite with walk-in closet, and a 2-car garage. Cobbler's Valley features Harrisonburg's best-priced new single-family homes with private yard and garage, just 3 miles to JMU! Every new home in Cobbler's Valley is tested, inspected and HERS® scored by a third party energy consultant and a third party inspector. HURRY to receive $8,000 cash savings for a limited time to help secure the lowest interest rate & monthly payment possible!
$409,990
59 Tailor Dr Rockingham, VA 22801
Open House:
Saturday, 4/27 12:00-4:00PM
- Type:
- Single Family-Detached
- Sq.Ft.:
- 2,203
- Status:
- Active
- Beds:
- 5
- Lot size:
- 0.13 Acres
- Year built:
- 2024
- Baths:
- 2.50
- MLS#:
- 651272
- Subdivision:
- Cobblers Valley
ADDITIONAL INFORMATION
FINAL HOMESITE REMAINS AT COBBLER'S VALLEY - LOT 56! Introducing the Elder, featuring 5 spacious bedrooms! To be built on an elevated homesite in Harrisonburg's most popular new home community, this home boasts a large open-concept design with 5 bedrooms, 2.5 bathrooms, 2-car garage, private home office & gourmet kitchen with maple cabinetry, large kitchen island, luxury vinyl plank flooring & all appliances included. Upstairs, you'll find an oversized owner's suite with private bath & walk-in closet, PLUS a convenient bedroom level laundry room with washer & dryer included. PLUS, for a limited time, Ryan Homes will buy down your 30-year fixed interest rate to help secure the best payment possible! Every new home in Cobbler's Valley is tested, inspected and HERS® scored by a third party energy consultant.
$394,990
58 Tailor Dr Rockingham, VA 22801
Open House:
Saturday, 4/27 12:00-4:00PM
- Type:
- Single Family-Detached
- Sq.Ft.:
- 1,903
- Status:
- Active
- Beds:
- 4
- Lot size:
- 0.13 Acres
- Year built:
- 2024
- Baths:
- 2.50
- MLS#:
- 651271
- Subdivision:
- Cobblers Valley
ADDITIONAL INFORMATION
FINAL HOMESITE REMAINS AT COBBLER'S VALLEY - LOT 56! The Cedar to be built on an elevated homesite in Cobblerâs Valley, Harrisonburgâs most popular new home community! This home boasts an open-concept design with 4 large bedrooms, 2.5 bathrooms, 2-car garage, private home office & gourmet kitchen with maple cabinetry, large kitchen island, luxury vinyl plank flooring & all appliances included. Upstairs, youâll find an oversized ownerâs suite with private bath & walk-in closet, AND a convenient bedroom level laundry room with washer & dryer included. PLUS, for a limited time, Ryan Homes will buy down your 30-year fixed interest rate to help secure the best payment possible! Every new home in Cobbler's Valley is tested, inspected and HERS® scored by a third party energy consultant and a third party inspector.
$379,990
57 Tailor Dr Rockingham, VA 22801
Open House:
Saturday, 4/27 12:00-4:00PM
- Type:
- Single Family-Detached
- Sq.Ft.:
- 1,680
- Status:
- Active
- Beds:
- 4
- Lot size:
- 0.13 Acres
- Year built:
- 2024
- Baths:
- 2.50
- MLS#:
- 651270
- Subdivision:
- Cobblers Valley
ADDITIONAL INFORMATION
FINAL HOMESITE REMAINS AT COBBLER'S VALLEY - LOT 56! The Birch to be built on an elevated homesite in Cobbler's Valley, Harrisonburg's most popular new home community! This home boasts an open-concept design with 4 bedrooms, 2.5 bathrooms, 2-car garage & gourmet kitchen with maple cabinetry, large kitchen island, luxury vinyl plank flooring & all appliances included. Upstairs, you'll find a spacious owner's suite with private bath & walk-in closet, AND a convenient bedroom level laundry room with washer & dryer included. PLUS, for a limited time, Ryan Homes will buy down your 30-year fixed interest rate to help secure the best payment possible! Every new home in Cobbler's Valley is tested, inspected and HERS® scored by a third party energy consultant and a third party inspector.
$339,990
56 Tailor Dr Rockingham, VA 22801
Open House:
Saturday, 4/27 12:00-4:00PM
- Type:
- Single Family-Detached
- Sq.Ft.:
- 1,307
- Status:
- Active
- Beds:
- 3
- Lot size:
- 0.13 Acres
- Year built:
- 2024
- Baths:
- 2.50
- MLS#:
- 651269
- Subdivision:
- Cobblers Valley
ADDITIONAL INFORMATION
FINAL HOMESITE REMAINS AT COBBLER'S VALLEY - LOT 56! The Dogwood to be built on an elevated homesite in Cobblerâs Valley, Harrisonburgâs most popular new home community! This home boasts an open-concept design, all GE appliances included, three bedrooms including a spacious owner's suite with walk-in closet, and an oversized 1-car garage. PLUS, for a limited time, Ryan Homes will buy down your 30-year fixed interest rate to help secure the best payment possible! Every new home in Cobbler's Valley is tested, inspected and HERS® scored by a third party energy consultant and a third party inspector.
$384,990
334 Dunbar St Rockingham, VA 22801
- Type:
- Single Family-Detached
- Sq.Ft.:
- 1,691
- Status:
- Active
- Beds:
- 3
- Lot size:
- 0.18 Acres
- Year built:
- 2024
- Baths:
- 2.00
- MLS#:
- 651264
- Subdivision:
- Wingate Meadows
ADDITIONAL INFORMATION
Introducing the Eden Cay floorplan to be built for a Fall 2024 move-in featuring 3 beds and 2 baths. Wingate offers a picturesque setting with beautiful mountain views in an amenity filled community just minutes from the conveniences of Harrisonburg, plus NO YARD WORK! The Eden Cay boasts an open concept, main level living design, with a 2 car garage. The home also includes a spacious owner's suite with private spa-like bath featuring dual vanities, walk-in shower, and large walk-in closet. PLUS a gourmet kitchen with maple cabinetry, island, walk-in pantry, & stainless kitchen appliances INCLUDED! HURRY to receive $7,500 cash savings for a limited time to help secure the lowest interest rate & monthly payment possible! Every new home in Wingate is tested, inspected and HERS® scored by a third party energy consultant and a third party inspector.
$359,990
336 Dunbar St Rockingham, VA 22801
- Type:
- Single Family-Detached
- Sq.Ft.:
- 1,533
- Status:
- Active
- Beds:
- 3
- Lot size:
- 0.19 Acres
- Year built:
- 2024
- Baths:
- 2.00
- MLS#:
- 651263
- Subdivision:
- Wingate Meadows
ADDITIONAL INFORMATION
Introducing the Grand Cayman floorplan to be built for a Fall 2024 move-in featuring 3 beds and 2 baths. Wingate offers a picturesque setting with beautiful mountain views in an amenity filled community just minutes from the conveniences of Harrisonburg, plus NO YARD WORK! The Grand Cayman boasts an open concept, main level living design, with a 2 car garage. The home also includes a spacious owner's suite with private spa-like bath featuring dual vanities, walk-in shower, and large walk-in closet. PLUS a gourmet kitchen with maple cabinetry, large island, & stainless kitchen appliances INCLUDED! HURRY to receive $7,500 cash savings for a limited time to help secure the lowest interest rate & monthly payment possible! Every new home in Wingate is tested, inspected and HERS® scored by a third party energy consultant and a third party inspector.
$339,990
337 Dunbar St Rockingham, VA 22801
Open House:
Saturday, 4/27 12:00-4:00PM
- Type:
- Single Family-Detached
- Sq.Ft.:
- 1,338
- Status:
- Active
- Beds:
- 3
- Lot size:
- 0.17 Acres
- Year built:
- 2024
- Baths:
- 2.00
- MLS#:
- 651261
- Subdivision:
- Wingate Meadows
ADDITIONAL INFORMATION
Introducing the Grand Bahama floorplan to be built for a Fall 2024 move-in featuring 3 beds and 2 baths. Wingate offers a picturesque setting with beautiful mountain views in an amenity filled community just minutes from the conveniences of Harrisonburg, plus NO YARD WORK! The Grand Bahama boasts an open concept, main level living design, with a 2 car garage. The home also includes a spacious owner's suite with private spa-like bath featuring dual vanities, walk-in shower, and large walk-in closet. PLUS a gourmet kitchen with maple cabinetry, island, & stainless kitchen appliances INCLUDED! HURRY to receive $7,500 cash savings for a limited time to help secure the lowest interest rate & monthly payment possible! Every new home in Wingate is tested, inspected and HERS® scored by a third party energy consultant and a third party inspector.
$279,900
1989 Cory Ln Rockingham, VA 22802
- Type:
- Single Family-Detached
- Sq.Ft.:
- 1,596
- Status:
- Active
- Beds:
- 3
- Lot size:
- 2.5 Acres
- Year built:
- 2001
- Baths:
- 2.50
- MLS#:
- 651141
- Subdivision:
- Glen Hills
ADDITIONAL INFORMATION
Don't miss this opportunity for a 3 bedroom 2.5 bath secluded home with mountain views on 2.5 acres in the beautiful Glen Hills subdivision. There is a first floor master bedroom with ensuite. The landing at the top of the stairs is a perfect area for your home office. The 2 additional bedrooms and full bathroom is upstairs. A nice view of the mountains from the large deck or from the walkout basement. The heat pump is a new purchase in 2023. This home has unbelieve potential and can be purchased at below market price. THIS HOME IS BEING "SOLD AS IS."
$339,000
2101 Secrist Ln Rockingham, VA 22801
- Type:
- Single Family
- Sq.Ft.:
- 1,303
- Status:
- Active
- Beds:
- 3
- Lot size:
- 0.14 Acres
- Year built:
- 2007
- Baths:
- 2.00
- MLS#:
- 651517
- Subdivision:
- Heatherton
ADDITIONAL INFORMATION
Enjoy single level living in this comfortable, beautifully maintained home. Located at the end of the quiet cul-de-sac in the Heatherton Subdivision, you are just minutes from Sentara RMH, James Madison University, shopping, dining and downtown Harrisonburg. Low exterior maintenance, ADA accessibility, security system, kitchen with eating bar, good closet space plus storage in the single car garage, and a private back yard with large deck are just some of this home's special features. In addition to trash removal and snow removal for the road, sidewalks and driveways, the annual Home Owners Association fee covers all lawn mowing, shrub trimming, weed control and maintenance of the subdivision's community park. CHARM, CONVENIENCE AND EASY LIVING are all right here!
$1,025,000
3170 Wellsleigh Pl Rockingham, VA 22801
- Type:
- Single Family-Detached
- Sq.Ft.:
- 3,500
- Status:
- Active
- Beds:
- 4
- Lot size:
- 1.38 Acres
- Year built:
- 2024
- Baths:
- 3.50
- MLS#:
- 651043
- Subdivision:
- The Springs At Osceola
ADDITIONAL INFORMATION
Love at first sight. 2024 Urban Showcase Home of Innovation reflects classic beauty. Premium builder, select Osceola Springs parcel, quality craftsmanship and design integrity. Iconic New American Dream home checks all the boxes. Graceful flow with sensible plan from front door through great room, glass door office, significant open-concept kitchen, breakfast/dining area to covered veranda. The interior design has been selected with the most recent elements. House Beautiful interior of abundant light enhanced with exquisite premium fixtures. The kitchen is a showstopper in itself. Accented with wet bar extension. Primary suite with luxurious bath and king and queen size boudoir. Two additional bedrooms of good size joined by jack n jill. Humongous unfinished walkout lower level. The covered veranda with fireplace is calling your name.
- Type:
- Single Family
- Sq.Ft.:
- 3,800
- Status:
- Active
- Beds:
- 3
- Lot size:
- 0.44 Acres
- Year built:
- 2022
- Baths:
- 4.00
- MLS#:
- VARO2001418
- Subdivision:
- Preston Lake
ADDITIONAL INFORMATION
Highly customized and upgraded estate home in Preston Lake with 3,800 finished sq. ft. built in 2022! Abundant windows with mountain views! Main level features 8x11 entry foyer, 13x13 home office/parlor, 13x16 formal dining room w/ paneled wainscoting, 10x13 laundry room w/ cabinetry and quartz counter, half bath w/ pedestal sink, 20x40 open eat-in kitchen/living area w/ stainless Frigidaire Professional Series appliances, tile backsplash, under-cabinet lighting, quartz counters, center island w/ bar seating, 5-burner gas cooktop, pot filler, range hood, farmhouse sink, walk-in pantry, gas fireplace w/ spacious built-ins on either side. Gorgeous brushed hickory engineered wood floors! Owner's suite w/15x17 bedroom w/ boxed ceiling, 2 walk-in closets, separate lavatory, tiled shower w/ glass enclosure & dual showerheads, soaking tub, quartz vanity top. Upstairs is a 13x15 flex space, and 2 additional ensuite bedrooms! (both LARGE -- 12x20 and 15x20) 2,200+ sq. ft. basement plumbed for additional bath, and window w/ egress for possible 4th bedroom. 8x22 covered front porch, 12x20 rear deck, 17x19 pavered patio, fenced yard, double garage. Community amenities include gym, pool, clubhouse, and more!
$1,125,000
140 Flyntshire Place Rockingham, VA 22801
- Type:
- Single Family
- Sq.Ft.:
- 5,679
- Status:
- Active
- Beds:
- 5
- Lot size:
- 0.46 Acres
- Year built:
- 2014
- Baths:
- 6.00
- MLS#:
- VARO2001408
- Subdivision:
- Crossroads Farm
ADDITIONAL INFORMATION
At the pinnacle of Crossroads, in a class of its own, a brilliantly awesome and smart home that rivals new construction. A lifestyle philosophy flows within well-balanced home by Stratford. Designer inspired, enhanced interior enveloped by American Craftsman-style blending the best of open plans and modern amenities. Thoughtful additions and updates include: first floor ensuite, in-law apt with full kitchen, patio and laundry. Sunroom, stone courtyard, and fountain. Media room sports Murphy-style bed for sleepovers. "New Age" state-of-the-art temperature controlled two-bay garage/workshop/gym/man cave with electric charging station. (Four bays total.) Sit for a while on front porch and enjoy the glorious mountain view before entering to be blown away. Double island chef's kitchen with wine bar/kegerator opens to expansive great room and dining with beautiful view from large picture window. Fenced yard and added privacy on a cul-de-sac lot. This home is a dream come true. A green eye towards eco-friendliness.
- Type:
- Single Family-Detached
- Sq.Ft.:
- 1,366
- Status:
- Active
- Beds:
- 3
- Lot size:
- 0.5 Acres
- Year built:
- 1966
- Baths:
- 1.50
- MLS#:
- 650754
ADDITIONAL INFORMATION
This brick ranch is on half acre lot with lots of potential. Located just off of Stone Spring road on Ridgedale road. This home is zoned A-2 but is surrounded by commercial property. 3 bedrooms, 1.5 bath with partial finished basement. Fenced rear yard.
- Type:
- Single Family
- Sq.Ft.:
- 2,078
- Status:
- Active
- Beds:
- 3
- Lot size:
- 0.4 Acres
- Year built:
- 1992
- Baths:
- 2.00
- MLS#:
- VARO2001372
- Subdivision:
- None Available
ADDITIONAL INFORMATION
Nestled on a spacious .4-acre lot just outside the city limits of Harrisonburg, VA, this inviting 3-bedroom, 2-bathroom ranch home at 424 Erickson Avenue offers a blend of comfort and potential. Discover a home that boasts an oversized 2-car garage, a solarium, and a private back yard with a convenient storage building. The low-maintenance exterior adds to the appeal of this property. Step inside to find a recently renovated interior, including a modernized kitchen and a luxurious primary bath. The full walkout basement features a large den or home office space, while unfinished areas provide ample storage or the opportunity for custom finishing touches. Step outside to enjoy the tranquility of the private back yard, ideal for relaxation and entertainment. The storage building adds convenience and versatility to the property. Conveniently located just outside Harrisonburg, this home offers a perfect balance of suburban peace and urban accessibility. Explore the potential of this property and make it your own by scheduling a showing today to experience the charm and possibilities that 424 Erickson Avenue has to offer.
- Type:
- Single Family
- Sq.Ft.:
- 1,501
- Status:
- Active
- Beds:
- 2
- Lot size:
- 0.11 Acres
- Year built:
- 2001
- Baths:
- 2.00
- MLS#:
- 650603
- Subdivision:
- Spring Oaks
ADDITIONAL INFORMATION
One level duplex convienently located outside city limits. Foyer w/ skylight and oak floors. Home offers 2 bedrooms w/an extra room for office. Great room has cathedral ceilings. Sunroom is nice extra living space (not heated). Primary bedroom has oak wood floors. Single car garage w/ pull down attic. Seller will give $7500 roofing allowance, or as closing cost credit. Purchaser should use due diligence to verify schools due to redistricting.
$1,150,000
4220 Traveler Rd Rockingham, VA 22801
Open House:
Sunday, 4/28 1:00-3:00PM
- Type:
- Single Family-Detached
- Sq.Ft.:
- 6,171
- Status:
- Active
- Beds:
- 7
- Lot size:
- 0.59 Acres
- Year built:
- 2021
- Baths:
- 5.50
- MLS#:
- 650534
- Subdivision:
- Highland Park
ADDITIONAL INFORMATION
Discover luxury in this expansive custom-built, contemporary colonial home in Highland Park. Boasting over 6,100 SF with 7-8 bedrooms, 5.5 bathrooms and full finished in-law suite in the basement and oversized 2 car garage. The main level features a grand 2-story foyer, formal living and dining rooms, and open concept kitchen-family room. Kitchen features custom cherry cabinets and large island w/granite counters. Spacious main level primary bedroom has large walk-in closet and en-suite bath w/dual vanity, tiled shower, and jetted tub. Upstairs features 2nd primary suite w/Juliet balcony, huge walk in closet, and spa-like bath. 2 additional bedrooms w/Jack and Jill Bath, and finished bedroom w/private bath over the garage. The basement features a full separate living space w/2nd kitchen, 2-3 bedrooms and bonus room, and large bath also with tile shower and jetted tub. Newly built in 2021, it features a large back deck with mountain views on a corner cul-de-sac lot. Perfectly located for convenience, only minutes from Sentara RMH, JMU, Lake View golf course, I81, and shopping. This luxurious home combines elegance with practical living, ideal for those seeking sophistication and comfort. Schedule your showing today!
$574,900
79 Rorrer Cir Rockingham, VA 22801
- Type:
- Single Family-Detached
- Sq.Ft.:
- 4,032
- Status:
- Active
- Beds:
- 4
- Lot size:
- 1.23 Acres
- Year built:
- 1989
- Baths:
- 3.50
- MLS#:
- 650531
- Subdivision:
- Spring Hill
ADDITIONAL INFORMATION
This inviting brick colonial residence is sure to captivate you with its timeless charm and abundant living space. Boasting over 4000 sf, this remarkable home offers a harmonious blend of style, comfort, and convenience. The main level features a spacious eat-in kitchen with oak cabinets, granite counters, a breakfast bar, large pantry space and a formal dining room. The spacious living areas provide a perfect setting for both relaxation and entertaining. Upstairs features 4 bedrooms and 2 baths, including primary suite with renovated bath with tile shower and double vanity. Prepare to be amazed by the full finished walkout basement, offering endless possibilities for a home office, recreation room, or even a cozy retreat for guests with a 3rd full bath and possible 5th bedroom. Situated on a generous 1.23-acre lot, this property provides a sense of privacy and tranquility, and County schools/taxes, while still being only 5-10 minutes away from downtown Harrisonburg. Don't miss the oversized 2 car garage, large covered front porch, and privacy and views from a large back deck. This is a quality-built home in a great location. Schedule your showing today!
$359,900
540 Wingtip Way Rockingham, VA 22801
- Type:
- Single Family-Detached
- Sq.Ft.:
- 1,440
- Status:
- Active
- Beds:
- 3
- Lot size:
- 0.13 Acres
- Year built:
- 2022
- Baths:
- 2.50
- MLS#:
- 650510
- Subdivision:
- Cobblers Valley
ADDITIONAL INFORMATION
Step into luxury living in this contemporary masterpiece nestled in Cobblers Valley, Harrisonburg's most sought-after community. Built in 2022, this stunning home epitomizes modern elegance with its sleek design and impeccable craftsmanship. Radiating sophistication, this home features an expansive open-concept layout that seamlessly blends functionality with style. Boasting 3 bedrooms, 2.5 bathrooms, and a 2-car garage, it offers ample space for comfortable living. The heart of the home is the gourmet kitchen, a culinary enthusiast's dream come true. Adorned with maple cabinetry, a large kitchen island, and top-of-the-line appliances, it invites you to indulge in culinary delights. Whether hosting gatherings or enjoying intimate meals, this space caters to every occasion. Upstairs, retreat to the serene oasis of the owner's suite, where luxury awaits. Pamper yourself in the private bath or revel in the abundance of space in the walk-in closet. Additionally, the bedroom level offers convenience with its well-appointed layout. Experience the epitome of contemporary living in this exquisite home, where luxury meets functionality in perfect harmony.
$389,990
294 Roxburgh St Rockingham, VA 22801
- Type:
- Single Family-Detached
- Sq.Ft.:
- 1,925
- Status:
- Active
- Beds:
- 4
- Lot size:
- 0.13 Acres
- Year built:
- 2024
- Baths:
- 3.00
- MLS#:
- 650503
- Subdivision:
- Wingate Meadows
ADDITIONAL INFORMATION
Introducing the Grand Bahama floorplan to be built for a Fall 2024 move-in featuring a FINISHED walkout basement that includes 4 bedrooms and 3 full baths. Wingate offers a picturesque setting with beautiful mountain views in an amenity filled community just minutes from the conveniences of Harrisonburg, plus NO YARD WORK! The Grand Bahama boasts an open concept, main level living design, with a 2 car garage. The home also includes a spacious owner's suite with private spa-like bath featuring dual vanities, walk-in shower, and large walk-in closet. PLUS a gourmet kitchen with maple cabinetry, island, & stainless kitchen appliances INCLUDED! HURRY to receive $7,500 cash savings for a limited time to help secure the lowest interest rate & monthly payment possible! Every new home in Wingate is tested, inspected and HERS® scored by a third party energy consultant and a third party inspector.
- Type:
- Single Family-Detached
- Sq.Ft.:
- 5,672
- Status:
- Active
- Beds:
- 6
- Lot size:
- 0.43 Acres
- Year built:
- 2004
- Baths:
- 4.50
- MLS#:
- 650287
- Subdivision:
- Highland Park
ADDITIONAL INFORMATION
A grand and gracious multigenerational expansive home with potential for two families in popular Highland Park. Upon entering, one will note a magazine-worthy beautiful interior. Cathedral ceiling living room opens to lovely kitchen and flows to veranda. Recent major renovations include hardwood. Two complete floors: two primary suites, two full kitchens, two great rooms, two offices. Exquisite first floor primary with updated bath. Office/craft room/pantry with a plethora of built-in storage and desk feature. (Convertible back to bedroom.) Additional glass door office. Enjoy living the spa/pool life with enchanting pool, sauna, veranda, patio, and playhouse. Lush landscape provides privacy and vertical garden. Large double driveway. No need for a vacation. This is a perfect family-centered staycation location.
- Type:
- Single Family-Detached
- Sq.Ft.:
- 2,200
- Status:
- Active
- Beds:
- 4
- Lot size:
- 0.24 Acres
- Year built:
- 2023
- Baths:
- 2.50
- MLS#:
- 650189
- Subdivision:
- Meadowbrook
ADDITIONAL INFORMATION
Welcome to your dream home in the highly sought-after Meadowbrook Subdivision! This impressive home embodies a harmonious fusion of modern aesthetics and practicality. The expansive layout creates an inviting environment, while the kitchen showcases elegant white cabinets, quartz countertops, stainless steel appliances, and a spacious islandâa culinary enthusiast's haven. Bask in the abundant natural light that fills every corner, accentuating the exquisite craftsmanship. Outside, a generous deck overlooks a sizable yard, perfect for outdoor enjoyment. Featuring 4 bedrooms and 2.5 bathrooms, there's ample space for all. The convenience of an upstairs laundry room adds an extra layer of convenience. Explore the versatility of the expansive walkout crawl space, equipped with windows for additional storage possibilities. Meadowbrook offers an array of amenities, including 3 miles of scenic walking trails, along with trash and snow removal services. Situated just minutes from I-81, JMU, EMU, Sentara RMH, and Harrisonburg, this isn't just a homeâit's a lifestyle waiting to be embraced!

Information is provided by Charlottesville Area Association of Realtors®. Information deemed reliable but not guaranteed. All properties are subject to prior sale, change or withdrawal. Listing(s) information is provided exclusively for consumers' personal, non-commercial use and may not be used for any purpose other than to identify prospective properties consumers may be interestedin purchasing. Copyright © 2024 Charlottesville Area Association of Realtors®. All rights reserved.
© BRIGHT, All Rights Reserved - The data relating to real estate for sale on this website appears in part through the BRIGHT Internet Data Exchange program, a voluntary cooperative exchange of property listing data between licensed real estate brokerage firms in which Xome Inc. participates, and is provided by BRIGHT through a licensing agreement. Some real estate firms do not participate in IDX and their listings do not appear on this website. Some properties listed with participating firms do not appear on this website at the request of the seller. The information provided by this website is for the personal, non-commercial use of consumers and may not be used for any purpose other than to identify prospective properties consumers may be interested in purchasing. Some properties which appear for sale on this website may no longer be available because they are under contract, have Closed or are no longer being offered for sale. Home sale information is not to be construed as an appraisal and may not be used as such for any purpose. BRIGHT MLS is a provider of home sale information and has compiled content from various sources. Some properties represented may not have actually sold due to reporting errors.
Rockingham Real Estate
The median home value in Rockingham, VA is $351,050. The national median home value is $219,700. The average price of homes sold in Rockingham, VA is $351,050. Rockingham real estate listings include condos, townhomes, and single family homes for sale. Commercial properties are also available. If you see a property you’re interested in, contact a Rockingham real estate agent to arrange a tour today!
Rockingham, Virginia has a population of 26,532.
The median household income in Rockingham, Virginia is $43,009. The median household income for the surrounding county is $43,009 compared to the national median of $57,652. The median age of people living in Rockingham is 24.8 years.
Rockingham Weather
The average high temperature in July is 84.9 degrees, with an average low temperature in January of 20.4 degrees. The average rainfall is approximately 41.6 inches per year, with 20.1 inches of snow per year.
