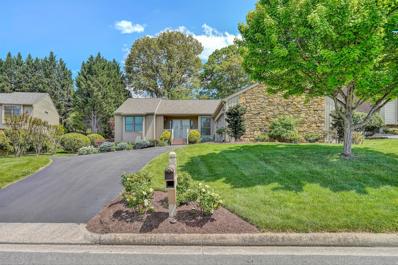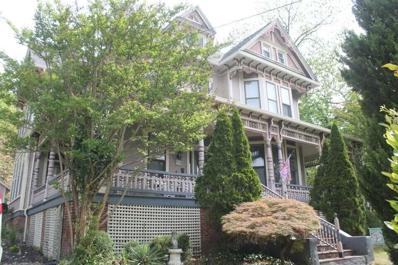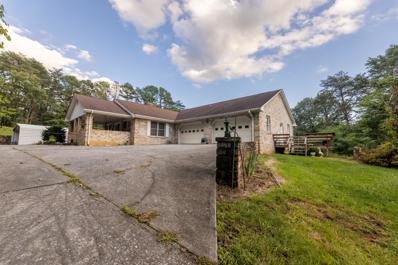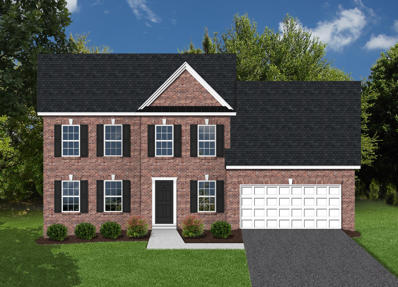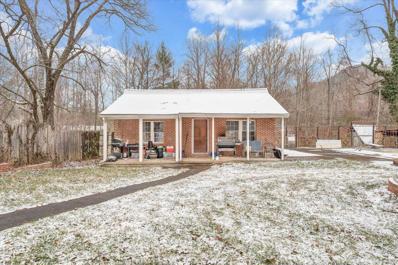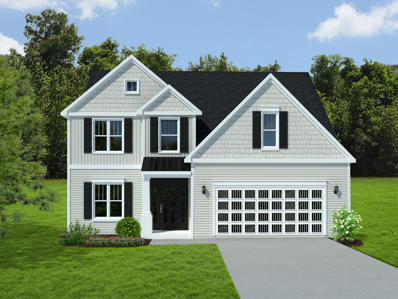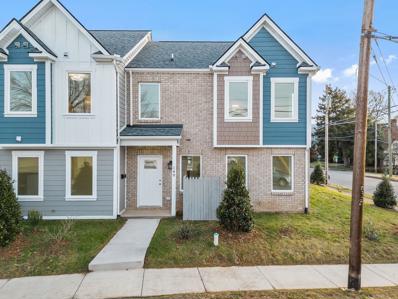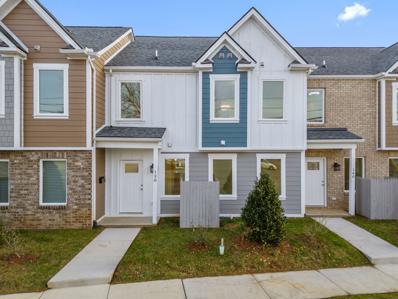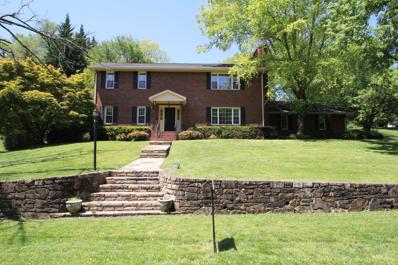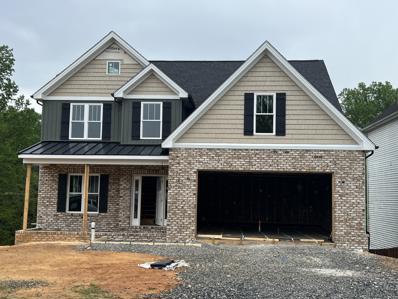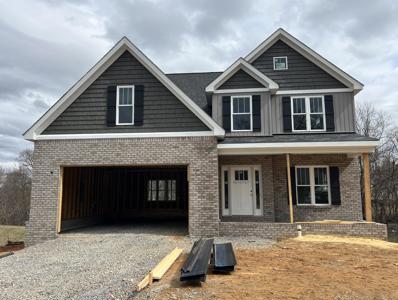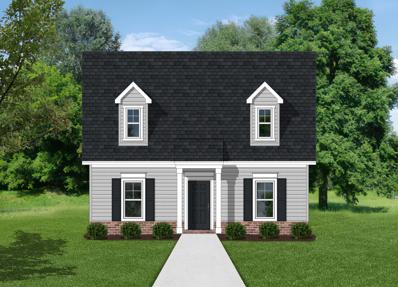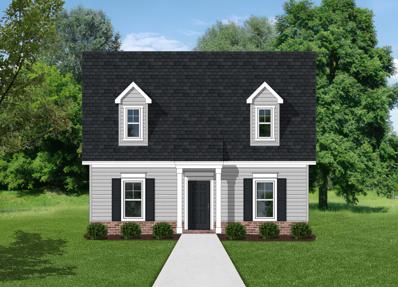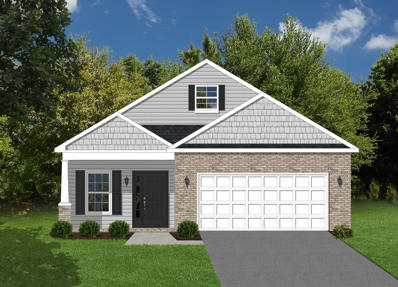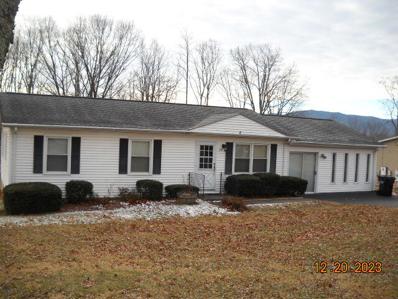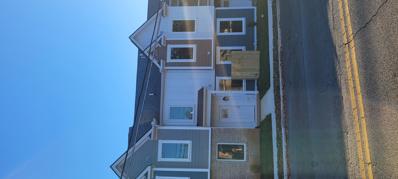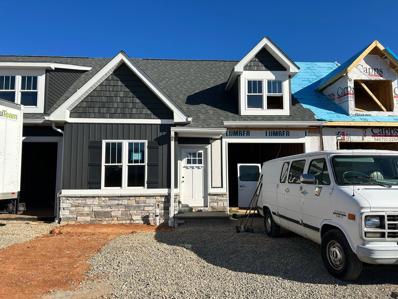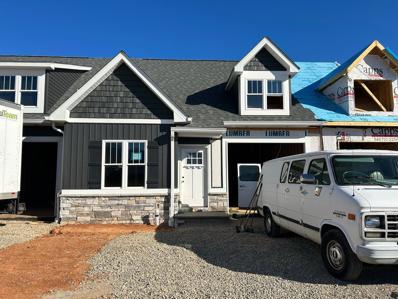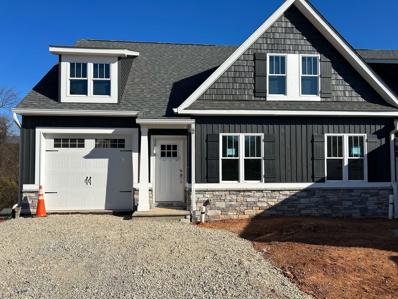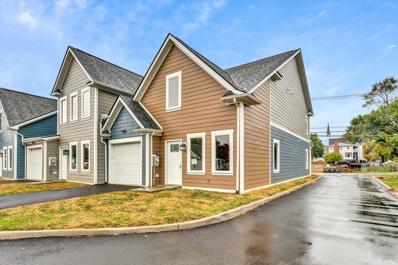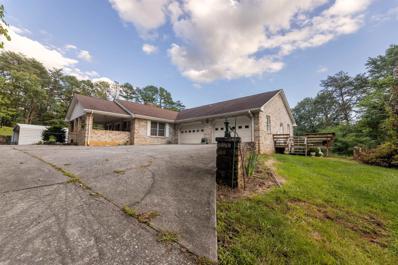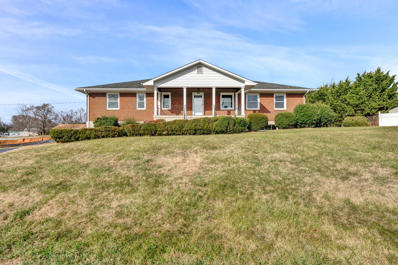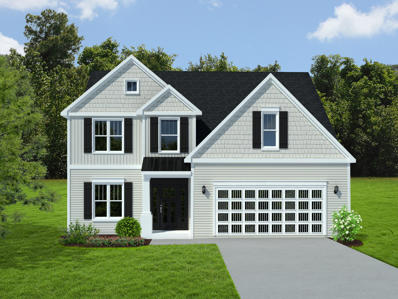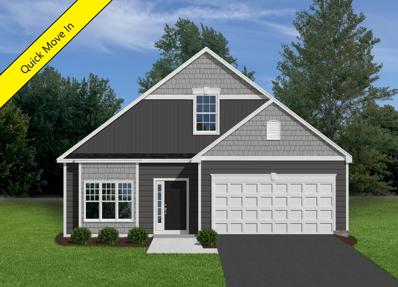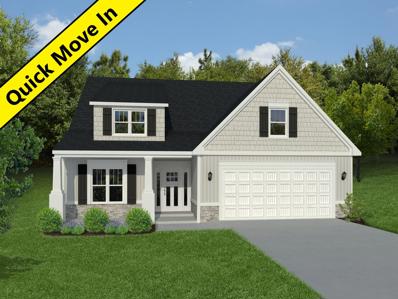Salem VA Homes for Sale
$465,000
1912 McVitty Rd Salem, VA 24153
Open House:
Sunday, 5/5 2:00-4:00PM
- Type:
- Single Family
- Sq.Ft.:
- 3,240
- Status:
- Active
- Beds:
- 4
- Lot size:
- 0.31 Acres
- Year built:
- 1989
- Baths:
- 3.00
- MLS#:
- 904902
- Subdivision:
- Ridgewood Farm
ADDITIONAL INFORMATION
This impeccable split bedroom floor plan home is so beautiful! It features 4 bedrooms, 3 full baths, large Living room with gas log fireplace, updated Kitchen with granite counters, large 2 car garage with storage space, wonderful rear sunroom leading to steps connecting to a large patio, full finished basement with bedroom and bath. This home is conveniently located near Lewis Gale Hospital. restaurants, shopping, etc. Don't miss out on this amazing home!
$597,000
415 Pennsylvania Ave Salem, VA 24153
- Type:
- Single Family
- Sq.Ft.:
- 4,097
- Status:
- Active
- Beds:
- 6
- Lot size:
- 0.33 Acres
- Year built:
- 1890
- Baths:
- 3.10
- MLS#:
- 904855
- Subdivision:
- Na
ADDITIONAL INFORMATION
Victorian mansion with original historic features throughout, 11 ft. ceilings, hardwood floors, open archways, gourmet kitchen with Thermador range, 7 fireplaces with mantels. Enjoy the wrap around porch, or take a dip in the inground heated pool. Located in Salem's Historic District within walking distance to downtown Salem and Roanoke College.
- Type:
- Single Family
- Sq.Ft.:
- 4,952
- Status:
- Active
- Beds:
- 5
- Lot size:
- 3.3 Acres
- Year built:
- 1991
- Baths:
- 4.10
- MLS#:
- 904806
ADDITIONAL INFORMATION
Welcome to the exceptional custom brick ranch at 4901 Glenvar Heights Blvd. Located in the very desirable Glenvar school district. This massive homeboasts 5 bedrooms and 4 and 1/2 baths situated on a private 3.2 acres! The main floor is just the start featured a gorgeous masonry stone Fireplace.Boasting 3 bedrooms (including the master) and 3 full bathrooms! A tranquil and bright Florida sunroom provides for a quite retreat whilst the home officegives you a space you need to work from home! Walking downstairs you'll find a second spacious full kitchen! 2 more bedrooms and another 1 and 1/2baths. A brand-new heat pump was just installed along with a new hot water heater. There is also an intercom system throughout the home and central vacunits for convenience!
$424,950
121 Diamond Rd Salem, VA 24153
- Type:
- Single Family
- Sq.Ft.:
- 2,131
- Status:
- Active
- Beds:
- 3
- Lot size:
- 0.26 Acres
- Year built:
- 2024
- Baths:
- 2.10
- MLS#:
- 904451
- Subdivision:
- Simms Farm
ADDITIONAL INFORMATION
NEW CONSTRUCTION with warranties on everything! LiveNEW! Please find information below and pictures attached for our Williamsburg style home which offers 2131 square feet above grade, and 9' framed walls on first floor with smooth drywall finish. This house plan incorporates luxury vinyl plank in the main living area and half bath, ceramic tile in the full baths and laundry, and carpet throughout remaining areas. The master shower offers ceramic tiled walls and fiberglass base! Tahoe cabinets by Timberlake in the kitchen and bathrooms, with soft close, makes the home even more beautiful. The kitchen counter tops are luxurious granite. Crown molding can be found in the
$185,000
2961 Bradshaw Rd Salem, VA 24153
- Type:
- Single Family
- Sq.Ft.:
- 840
- Status:
- Active
- Beds:
- 2
- Lot size:
- 0.5 Acres
- Year built:
- 1945
- Baths:
- 1.00
- MLS#:
- 904401
- Subdivision:
- Mason Creek
ADDITIONAL INFORMATION
Perfect starter home with lots of space for entertaining guests. Large pool house. In ground pool. Very close to interstate access and can be in downtown salem in less than ten minutes.
$454,950
2295 Foxfield Ln Salem, VA 24153
- Type:
- Single Family
- Sq.Ft.:
- 2,150
- Status:
- Active
- Beds:
- 4
- Lot size:
- 0.21 Acres
- Year built:
- 2024
- Baths:
- 2.10
- MLS#:
- 904280
- Subdivision:
- River Oaks At Russlen Farms
ADDITIONAL INFORMATION
NEW CONSTRUCTION! Please find information below and pictures attached for our Hemlock style home which offers 2150 square feet above grade, and 9' framed walls on first floor with smooth drywall finish. This house plan incorporates luxury vinyl plank on the entire main living level, half bath, master bedroom and upstairs hallway, ceramic tile in the full baths and laundry, oak treads to the second floor, and carpet throughout remaining areas. The master shower offers ceramic tiled walls and floor! Tahoe cabinets by Timberlake in the kitchen and bathrooms, with soft close, makes the home even more beautiful. The kitchen and bath counter tops are luxurious granite. 5 1/4'' baseboard and 3 1/4'' window/door trim in all finished areas
$415,000
140 W Calhoun St Salem, VA 24153
- Type:
- Single Family
- Sq.Ft.:
- 1,908
- Status:
- Active
- Beds:
- 4
- Lot size:
- 0.07 Acres
- Year built:
- 2023
- Baths:
- 4.00
- MLS#:
- 904167
- Subdivision:
- N/A
ADDITIONAL INFORMATION
CERTIFICATE OF OCCUPANCY IS NOW COMPLETE. BUYER INCENTIVE! 1.Seller agrees to pay up to $9,000 in closing costs for buyer rate buydown, opportunity to a first-year rate in 4's to qualified buyers. 2. Buyer can use up to $9,000 toward closing costs buydown or just closing cost. Call LA for details. This townhome has 4 bedrooms ( 4 with ensuites) Each townhome unit is approximately 1900 finished square feet with 3 ton Heat Pump all electric. Constructed with Steel bracing, Floor trusses, roof trusses, with exterior finishes of Hardie board siding & Brick. Recently upgraded all bathrooms w/ marble like glossy ceramic tile surrounds tub. Pella Windows, SS LG Kitchen package, kitchen island, One bedroom ensuite is on the main level along with the laundry room, Living room,
$399,950
138 W Calhoun St Salem, VA 24153
- Type:
- Single Family
- Sq.Ft.:
- 1,908
- Status:
- Active
- Beds:
- 4
- Lot size:
- 0.07 Acres
- Year built:
- 2023
- Baths:
- 4.00
- MLS#:
- 904164
- Subdivision:
- N/A
ADDITIONAL INFORMATION
CERTIFICATE OF OCCUPANCY IS NOW COMPLETE. This townhome has 4 bedrooms ( 4 with ensuites) Each townhome unit is approximately 1900 finished square feet with 3 ton Heat Pump all electric. Constructed with Steel bracing, Floor trusses, roof trusses, with exterior finishes of Hardie board siding & Brick. Recently upgraded all bathrooms w/ marble like glossy ceramic tile surrounds tub. Pella Windows, SS LG Kitchen package, kitchen island, One bedroom ensuite is on the main level along with the laundry room, Living room, Kitchen and bonus room. Each townhome has a garage and driveway parking along with additional parking space in the parking area.
$499,950
515 Stonewall St Salem, VA 24153
- Type:
- Single Family
- Sq.Ft.:
- 3,789
- Status:
- Active
- Beds:
- 4
- Lot size:
- 0.6 Acres
- Year built:
- 1983
- Baths:
- 3.10
- MLS#:
- 904086
- Subdivision:
- Stonewall Forest
ADDITIONAL INFORMATION
Beautiful Brick Colonial Located in quiet Cul de sac in Salem city near Roanoke College and downtown Salem. This Home comes with 4 bedrooms, 3.1 bathrooms and 3 brick fireplaces, one in basement and one in main level and one in the spacious Master Bedroom. The entry level has beautiful hardwood floors and carpet in the upper level.. The basement has wet bar, fireplace, full bathroom and bonus room/office.
$517,950
3161 Isabel Ln Salem, VA 24153
- Type:
- Single Family
- Sq.Ft.:
- 2,174
- Status:
- Active
- Beds:
- 4
- Lot size:
- 0.26 Acres
- Year built:
- 2024
- Baths:
- 2.10
- MLS#:
- 904062
- Subdivision:
- Riverland Vineyards
ADDITIONAL INFORMATION
Welcome to this beautiful new construction home in the Salem area of Roanoke County. Features an open kitchen w/large center island,pantry, granite or quartz countertops,open to breakfast area & great room leading to deck,dining room, 1/2 bath on first floor, 9' ceilings,composite decking,2 piece crown molding. Upper level offers primary BR w/large ensuite bath & custom tile shower,huge walk-in closet,3 additional BRs, sitting /project room,large laundry room, makeup/dress area,full bath. Lower level is unfinished w/lots of potential,framed for full bath, 5th BR,rec room area walks out to patio. There are great mountain views and woods in the back for privacy, all on a cul-de-sac. Home is similar to photo. Don't miss this beautiful property built by 17th Century Builders, LLC, Steve Poff.
$517,950
3181 Isabel Ln Salem, VA 24153
- Type:
- Single Family
- Sq.Ft.:
- 2,174
- Status:
- Active
- Beds:
- 4
- Lot size:
- 0.29 Acres
- Year built:
- 2024
- Baths:
- 2.10
- MLS#:
- 904060
- Subdivision:
- Riverland Vineyards
ADDITIONAL INFORMATION
Welcome to this beautiful new construction home in the Salem area of Roanoke County. Features include an open kitchen w/large center island, pantry, granite or quartz countertops, open to breakfast area & great room leading to deck, dining room, 1/2 bath on first floor, 9' ceilings, composite decking w/aluminum handrail, 2 piece crown molding. Upper level offers primary BR w/large ensuite bath & custom tile shower, huge walk-in closet, 3 additional BRs, sitting room/project area, large laundry room, makeup/dress area, full bath. Lower level is unfinished w/lots of potential, roughed in for full bath, framed in for 5th BR, rec room area walking out to patio.Great mountain views and woods in the back which adds privacy,all on a cul-de-sac. Built by 17th Century Builders, Steve Poff.
$354,950
110 Parker Ln Salem, VA 24153
- Type:
- Single Family
- Sq.Ft.:
- 1,324
- Status:
- Active
- Beds:
- 3
- Lot size:
- 0.15 Acres
- Year built:
- 2024
- Baths:
- 2.00
- MLS#:
- 904017
- Subdivision:
- Simms Farm
ADDITIONAL INFORMATION
NEW CONSTRUCTION! Please find information below and pictures attached for our Nantucket style home which offers 1324 square feet above grade, and 9' framed walls on first floor with smooth drywall finish. This house plan incorporates LVP in the main living area, foyer, dining, living, and kitchen, ceramic tile in the baths and laundry, and carpet throughout remaining areas. Oak treads to the second floor. The master shower offers ceramic tiled wall with fiberglass base! Tahoe cabinets by Timberlake in the kitchen and Fairfield in the bathrooms make the home even more beautiful. The kitchen counter tops are luxurious granite and the bathrooms are cultured marble. Crown molding can be found in the dining room and master bedroom, as well as chair rail with wainscoting in the dining room. The
$354,950
109 Parker Ln Salem, VA 24153
- Type:
- Single Family
- Sq.Ft.:
- 1,324
- Status:
- Active
- Beds:
- 3
- Lot size:
- 0.16 Acres
- Year built:
- 2024
- Baths:
- 2.00
- MLS#:
- 904016
- Subdivision:
- Simms Farm
ADDITIONAL INFORMATION
NEW CONSTRUCTION! Please find information below and pictures attached for our Nantucket style home which offers 1324 square feet above grade, and 9' framed walls on first floor with smooth drywall finish. This house plan incorporates LVP in the main living area, foyer, dining, living, and kitchen, ceramic tile in the baths and laundry, and carpet throughout remaining areas. Oak treads to the second floor. The master shower offers ceramic tiled wall with fiberglass base! Tahoe cabinets by Timberlake in the kitchen and Fairfield in the bathrooms make the home even more beautiful. The kitchen counter tops are luxurious granite and the bathrooms are cultured marble. Crown molding can be found in the dining room and master bedroom, as well as chair rail with wainscoting in the dining room. The
$394,950
105 Parker Ln Salem, VA 24153
- Type:
- Single Family
- Sq.Ft.:
- 1,699
- Status:
- Active
- Beds:
- 4
- Lot size:
- 0.16 Acres
- Year built:
- 2024
- Baths:
- 2.00
- MLS#:
- 904015
- Subdivision:
- Simms Farm
ADDITIONAL INFORMATION
NEW CONSTRUCTION! Please find information below and pictures attached for our Madison style home which offers 1699 square feet above grade, and 9' framed walls on first floor with smooth drywall finish. This house plan incorporates LVP in the main living area, foyer, dining, living, and kitchen, ceramic tile in the baths and laundry, and carpet throughout remaining areas. Oak treads to the second floor. The master shower offers ceramic tiled wall with fiberglass base! Tahoe cabinets by Timberlake in the kitchen and Fairfield in the bathrooms make the home even more beautiful. The kitchen counter tops are luxurious granite and the bathrooms are cultured marble. Crown molding can be found in the dining room and master bedroom, as well as chair rail with wainscoting in the dining room. The
$230,000
941 Martin McNeil Rd Salem, VA 24153
- Type:
- Single Family
- Sq.Ft.:
- 1,500
- Status:
- Active
- Beds:
- 4
- Lot size:
- 0.47 Acres
- Year built:
- 1974
- Baths:
- 1.00
- MLS#:
- 903915
- Subdivision:
- N/A
ADDITIONAL INFORMATION
COME CHECK OUT THIS GREAT HOME. LARGE LEVEL FENCED BACK YARD FOR THE KIDS AND PETS. MOUNTAIN VIEWS OFF YOUR BACK PORCH. LOTS OF LIVING SPACE IN A CLOSE IN COUNTRY SETTING. FOUR MAIN LEVEL BEDROOMS OR USE ONE AS AN INHOME OFFICE IF THATS WHAT YOU NEED.
$415,000
134 W Calhoun St Salem, VA 24153
- Type:
- Single Family
- Sq.Ft.:
- 1,908
- Status:
- Active
- Beds:
- 4
- Lot size:
- 0.07 Acres
- Year built:
- 2023
- Baths:
- 4.00
- MLS#:
- 902973
- Subdivision:
- N/A
ADDITIONAL INFORMATION
Beautiful new construction townhome in convenient Salem location! Just steps away from downtown eateries and shops. Quality built, with steel bracing, floor trusses, roof trusses, Pella windows, and a nice exterior finish of Hardie Board siding & Brick. Inside you will find luxury vinyl flooring throughout, 4 bedrooms - all with en-suite baths (one on entry level), a bonus room that would make a great office for working from home , a comfy den or playroom. The lovely kitchen has Shaker-style cabinetry, granite counter-tops, kitchen island, and an LG appliance package is included. Laundry is conveniently located on the main floor, as well as a nice sized living room and dining area. A single-car garage is great for keeping out of the weather. Additional parking is available. See it today!
$419,950
415 Kimball Ave Salem, VA 24153
- Type:
- Single Family
- Sq.Ft.:
- 1,384
- Status:
- Active
- Beds:
- 2
- Lot size:
- 0.06 Acres
- Year built:
- 2023
- Baths:
- 2.00
- MLS#:
- 902947
- Subdivision:
- N/A
ADDITIONAL INFORMATION
Introducing the Townhomes at Mt. Regis! This townhome is in a great, convenient Salem location. This unit features a full walkout basement with TONS of storage. Enjoy first floor living, a turn-key lifestyle, and spectacular views on the City of Salem! Each unit has a one-car garage and driveway, along with additional parking spaces in the lot adjacent to the last unit.
$434,950
417 Kimball Ave Salem, VA 24153
- Type:
- Single Family
- Sq.Ft.:
- 1,542
- Status:
- Active
- Beds:
- 2
- Lot size:
- 0.06 Acres
- Year built:
- 2023
- Baths:
- 2.00
- MLS#:
- 902946
- Subdivision:
- N/A
ADDITIONAL INFORMATION
Introducing the Townhomes at Mt. Regis! This townhome is in a great, convenient Salem location. This unit features a full walkout basement with TONS of storage. Enjoy first floor living, a turn-key lifestyle, and spectacular views on the City of Salem from your own rear covered porch! Each unit has a one-car garage and driveway, along with additional parking spaces in the lot adjacent to the last unit.
$449,950
419 Kimball Ave Salem, VA 24153
- Type:
- Single Family
- Sq.Ft.:
- 1,545
- Status:
- Active
- Beds:
- 3
- Lot size:
- 0.1 Acres
- Year built:
- 2023
- Baths:
- 2.00
- MLS#:
- 902943
- Subdivision:
- N/A
ADDITIONAL INFORMATION
Introducing the Townhomes at Mt. Regis! This townhome (An end unit) is in a great, convenient Salem location. It features afull walkout basement with TONS of storage. Enjoy first floor living, a turn-key lifestyle, and spectacular views on the City of Salem from your own covered rear porch! Each unit has a one-car garage and driveway, along with additional parking spaces in the lot adjacent to the last unit. Mortgage loan closing cost discount of $2,000 available when using seller's preferred lender.
$415,000
130 W Calhoun St Salem, VA 24153
- Type:
- Single Family
- Sq.Ft.:
- 1,908
- Status:
- Active
- Beds:
- 4
- Lot size:
- 0.07 Acres
- Year built:
- 2023
- Baths:
- 4.00
- MLS#:
- 902568
- Subdivision:
- N/A
ADDITIONAL INFORMATION
CERTIFICATE OF OCCUPANCY IS NOW COMPLETE. BUYER INCENTIVE! 1.Seller agrees to pay up to $9,000 in closing costs for buyer rate buydown, opportunity to a first-year rate in 4's to qualified buyers. 2.Buyer can use up to $9,000 toward closing costs buydown or just closing cost. Call LA for details. Now presenting the Calhoun Townhomes! Professional photos will be uploaded soon. These wonderful well-constructed townhomes are built by Alam Design Group. These townhomes have 4 bedrooms ( 4 with ensuites) Each townhome unit is approximately 1900 finished square feet with 3 ton Heat Pump all electric. Constructed with Steel bracing, Floor trusses, roof trusses, with exterior finishes of Hardie board siding & Brick. Recently upgraded all bathrooms w/ marble like glossy ceramic
- Type:
- Single Family-Detached
- Sq.Ft.:
- 4,952
- Status:
- Active
- Beds:
- 5
- Lot size:
- 3.2 Acres
- Year built:
- 1991
- Baths:
- 5.00
- MLS#:
- 419207
ADDITIONAL INFORMATION
Welcome to the exceptional custom brick ranch at 4901 Glenvar Heights Blvd. Located in the very desirable Glenvar school district. This massive home boasts 5 bedrooms and 4 and 1/2 baths situated on a private 3.2 acres! The main floor is just the start featured a gorgeous masonry stone Fireplace. Boasting 3 bedrooms (including the master) and 3 full bathrooms! A tranquil and bright Florida sunroom provides for a quite retreat whilst the home office gives you a space you need to work from home! Walking downstairs you'll find a second spacious full kitchen! 2 more bedrooms and another 1 and 1/2 baths. A brand-new heat pump was just installed along with a new hot water heater. There is also an intercom system throughout the home and central vac units for convenience!
$399,950
2223 Mt Regis Dr Salem, VA 24153
- Type:
- Single Family
- Sq.Ft.:
- 2,788
- Status:
- Active
- Beds:
- 4
- Lot size:
- 0.41 Acres
- Year built:
- 1961
- Baths:
- 3.10
- MLS#:
- 901608
- Subdivision:
- N/A
ADDITIONAL INFORMATION
Newly renovated, VERY well-maintained home in a classic and convenient Salem neighborhood! New light fixtures, plumbingfeatures, oven, dishwasher, microwave. Completely repainted and refinished hardwood floors. Open concept floor plan with a nice yard, large island, both stoneand brick fireplaces, tile shower, and MANY more great features! Large partially finished basement with a full bathroom that can be used for your entertainment or work needs. The detached garage does not convey with house and is a part of adjacent lot. Seller will install privacy fence at back of driveway to separate properties and boost privacy. With a deck on the back of the house and an inviting front porch, there is plenty of space to enjoy Sunny Salem and its mountainviews.
$454,950
2287 Foxfield Ln Salem, VA 24153
- Type:
- Single Family
- Sq.Ft.:
- 2,150
- Status:
- Active
- Beds:
- 4
- Lot size:
- 0.16 Acres
- Year built:
- 2024
- Baths:
- 2.10
- MLS#:
- 901219
- Subdivision:
- River Oaks At Russlen Farms
ADDITIONAL INFORMATION
NEW CONSTRUCTION! Please find information below and pictures attached for our Hemlock style home which offers 2150 square feet above grade, and 9' framed walls on first floor with smooth drywall finish. This house plan incorporates luxury vinyl plank on the entire main living level, half bath, master bedroom and upstairs hallway, ceramic tile in the full baths and laundry, oak treads to the second floor, and carpet throughout remaining areas. The master shower offers ceramic tiled walls and floor! Tahoe cabinets by Timberlake in the kitchen and bathrooms, with soft close, makes the home even more beautiful. The kitchen and bath counter tops are luxurious granite. 5 1/4'' baseboard and 3 1/4'' window/door trim in all finished areas
$379,950
102 Parker Ln Salem, VA 24153
- Type:
- Single Family
- Sq.Ft.:
- 1,659
- Status:
- Active
- Beds:
- 3
- Lot size:
- 0.2 Acres
- Year built:
- 2024
- Baths:
- 2.10
- MLS#:
- 899018
- Subdivision:
- Simms Farm
ADDITIONAL INFORMATION
NEW CONSTRUCTION! Please find information below and pictures attached for our Beechwood style home which offers 1659 square feet above grade, and 9' framed walls on first floor with smooth drywall finish. This house plan incorporates luxury vinyl plank in the main living area and half bath, ceramic tile in the full baths and laundry and carpet throughout remaining areas. The master shower offers ceramic tiled walls and fiberglass base! Tahoe cabinets by Timberlake in the kitchen and bathrooms, with soft close, makes the home even more beautiful. The kitchen cabinets are luxurious granite. 3 1/4'' baseboard and 2 1/4'' window/door trim in all finished areas Crown molding can be found in the dining room and master bedroom, as well as chair rail with wainscoting
$444,950
2276 Foxfield Ln Salem, VA 24153
- Type:
- Single Family
- Sq.Ft.:
- 1,922
- Status:
- Active
- Beds:
- 3
- Lot size:
- 0.17 Acres
- Year built:
- 2023
- Baths:
- 2.00
- MLS#:
- 898259
- Subdivision:
- River Oaks At Russlen Farms
ADDITIONAL INFORMATION
NEW CONSTRUCTION. Please find information below and pictures attached for our Magnolia style home which offers 1922 square feet above grade, and 9' framed walls on first floor with smooth drywall finish. This house plan incorporates luxury vinyl plank on throughout the main areas and master, ceramic tile in the full baths and laundry, and carpet throughout remaining areas. The master shower offers ceramic tiled walls and floor! Premium Tahoe cabinets by Timberlake in the kitchen and bathrooms, with soft close, makes the home even more beautiful. The kitchen and bath counter tops are luxurious granite. Upgraded trim and doors in all finished areas. Crown molding can be found in the dining room and master bedroom, as well as a coffered ceiling and chair rail with wainscoting in

Although the Multiple Listing Service of the Roanoke Valley is the single source for these listings, listing data appearing on this web site does not necessarily reflect the entirety of all available listings within the Multiple Listing Service. All listing data is refreshed regularly, but its accuracy is subject to market changes. All information is deemed reliable but not guaranteed, and should be independently verified. All copyrights and intellectual property rights are the exclusive property of the Multiple Listing Service of The Roanoke Valley. Whether obtained from a search result or otherwise, visitors to this web site may only use this listing data for their personal, non-commercial benefit. The unauthorized retrieval or use of this listing data is prohibited. Listing(s) information is provided exclusively for consumers' personal, non-commercial use and may not be used for any purpose other than to identify prospective properties consumers may be interested in purchasing. Copyright © 2024 The Multiple Listing Service of the Roanoke Valley. All rights reserved.

The data relating to real estate for sale on this website comes in part from the IDX program of the New River Valley Multiple Listing Service. This IDX information is provided exclusively for consumers' personal, non-commercial use and may not be used for any purpose other than to identify prospective properties consumers may be interested in purchasing. Copyright © 2024 New River Valley Multiple Listing Service. All rights reserved.
Salem Real Estate
The median home value in Salem, VA is $175,700. This is higher than the county median home value of $169,000. The national median home value is $219,700. The average price of homes sold in Salem, VA is $175,700. Approximately 60.45% of Salem homes are owned, compared to 31.8% rented, while 7.76% are vacant. Salem real estate listings include condos, townhomes, and single family homes for sale. Commercial properties are also available. If you see a property you’re interested in, contact a Salem real estate agent to arrange a tour today!
Salem, Virginia 24153 has a population of 25,521. Salem 24153 is more family-centric than the surrounding county with 26.3% of the households containing married families with children. The county average for households married with children is 24.89%.
The median household income in Salem, Virginia 24153 is $53,990. The median household income for the surrounding county is $53,990 compared to the national median of $57,652. The median age of people living in Salem 24153 is 41.1 years.
Salem Weather
The average high temperature in July is 87 degrees, with an average low temperature in January of 27.5 degrees. The average rainfall is approximately 41.4 inches per year, with 18.3 inches of snow per year.
