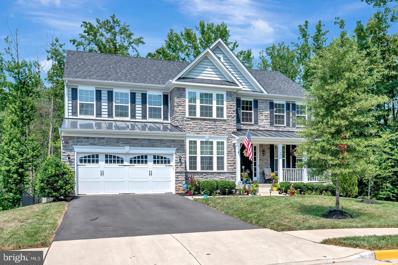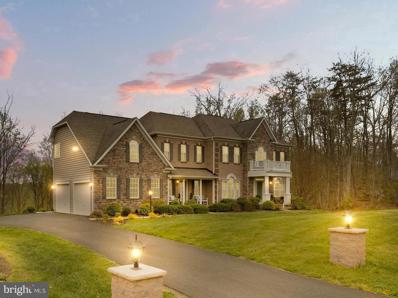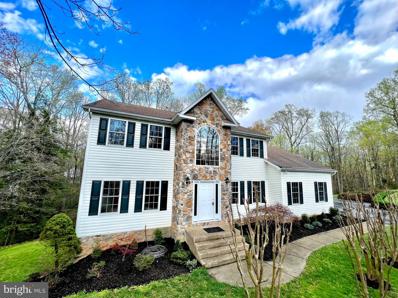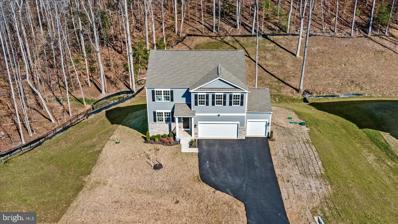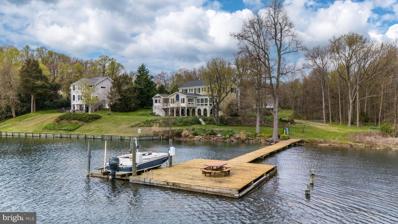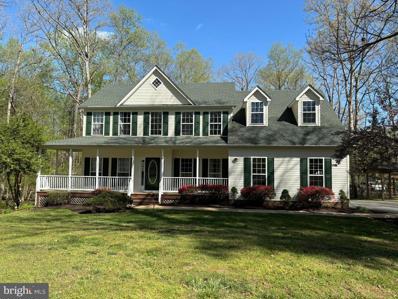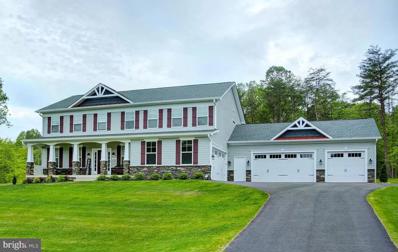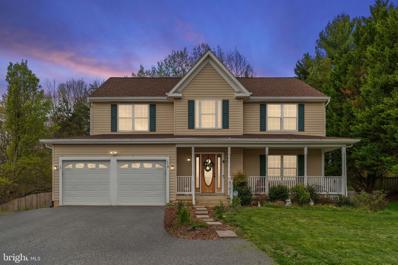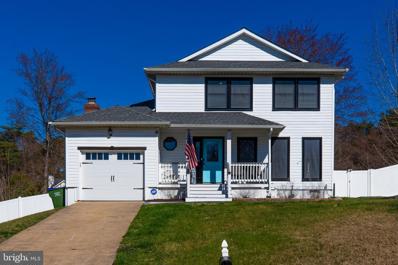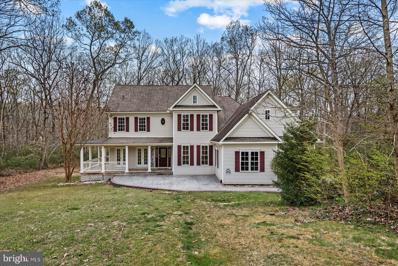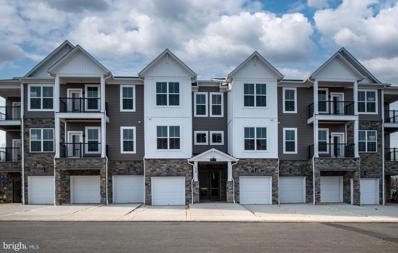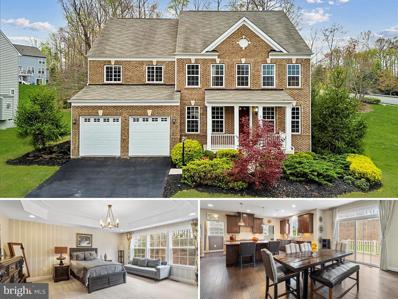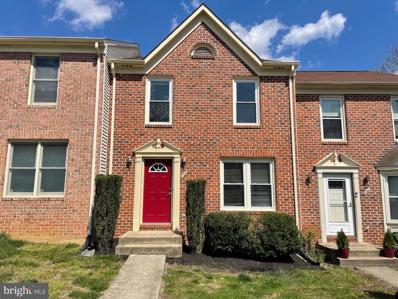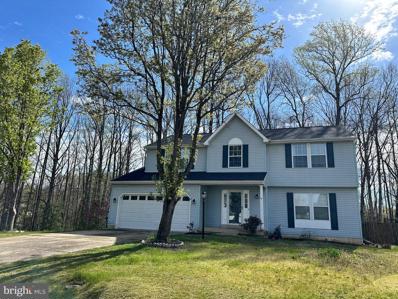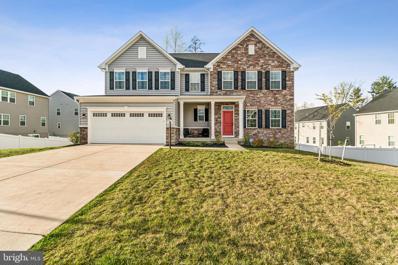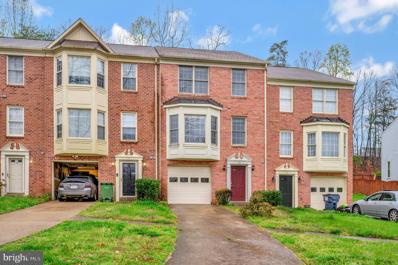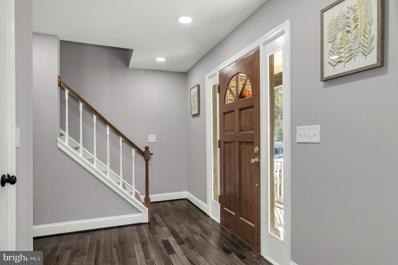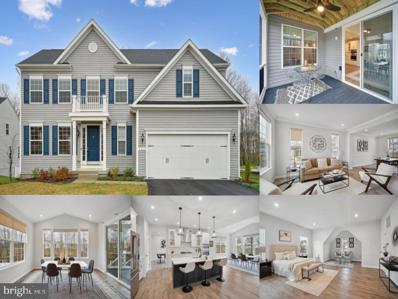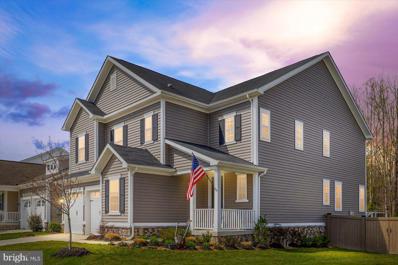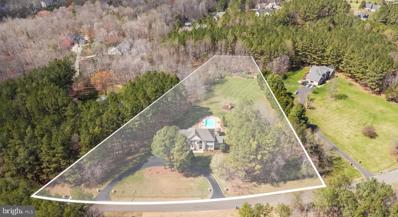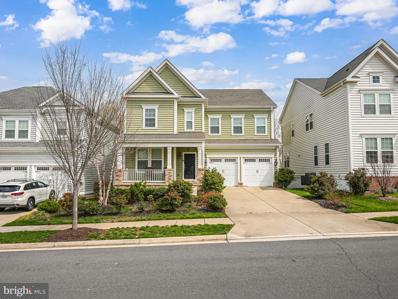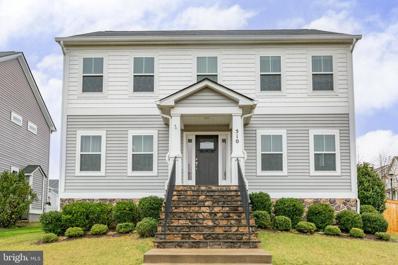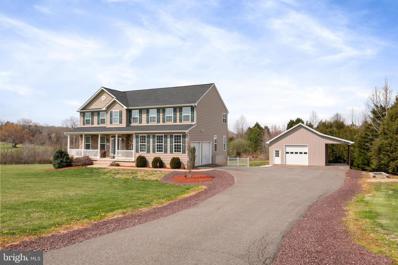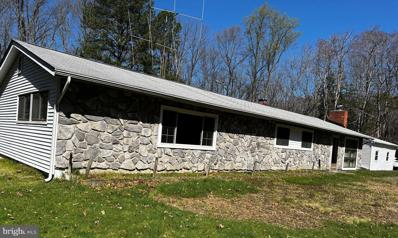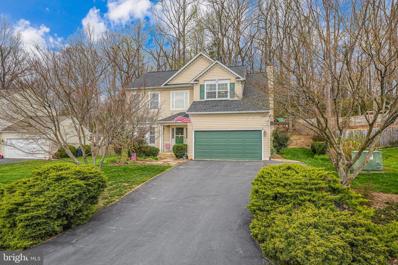Stafford VA Homes for Sale
- Type:
- Single Family
- Sq.Ft.:
- 5,000
- Status:
- Active
- Beds:
- 5
- Lot size:
- 0.24 Acres
- Year built:
- 2016
- Baths:
- 4.00
- MLS#:
- VAST2028194
- Subdivision:
- Shelton Woods
ADDITIONAL INFORMATION
Immaculate home located at the end of a cul de sac. This open floor plan colonial has all the space you need. Main floor has two story foyer, office, dual staircase, formal living and dining room. Gourmet kitchen with large island, double oven, granite counters, stain steel appliances and an abundance of cabinets. Bright morning room off the kitchen with tons of natural light. Master bedroom retreat with sitting area, large walk in closet. Master bath has his and her sinks. Upgraded tile, soaking tub and shower with seat. Finished basement with large rec room, bedroom and full bath. Space for another legal bedroom and lots of storage.Maintenance free deck to leads to patio for entertaining with a fire pit. Lot backs to trees and located on a private cul de sac.
- Type:
- Single Family
- Sq.Ft.:
- 6,032
- Status:
- Active
- Beds:
- 5
- Lot size:
- 3.01 Acres
- Year built:
- 2015
- Baths:
- 5.00
- MLS#:
- VAST2028326
- Subdivision:
- Brittany Estates
ADDITIONAL INFORMATION
Welcome to 104 Brittany Manor Wayâ A private paradise on a sprawling 3+ acre estate, with modern luxury at every turn. As soon as you arrive, the allure of this palatial home captivates you. Indulge your culinary passions in the light-filled gourmet kitchen, with 40-inch cabinets, a double oven, a 5-burner convection stove, a stainless-steel smart refrigerator, and a walk-in butler's pantry. Enjoy the center island with pendant lights or the breakfast bar, both are perfect for a night in, or for hosting friends and family. Working from home is easy with a separate office space on the first level that offers the utmost convenience. The fantastic 2-story family room, adorned with coffered ceilings and windows, enables you to enjoy the beautiful privacy of woods and the warmth of a fireplace during the cooler season, truly making this a perfect retreat. In the warmer months, the back deck off the kitchen dining area offers a fantastic view of your 3-acre estate to enjoy your morning coffee or an evening glass of wine. Tray ceilings in the master bedroom, double vanities, and a soaking tub plus a luxury waterfall shower elevate the feeling of total relaxation in your home. This sanctuary boasts 5 walk-in closets, making sure there is plenty of room for all your garments. Upgrades truly abound throughout this spectacular home, including front and rear staircases with exquisite lighting, enhancing the homeâs ambiance. Relax on your custom stone patio with outdoor lighting, a ceiling fan, and ample space for seating options. Conveniently located on the walk-out lower level, it's ideal for all-season entertaining or a battle of the grill masters! This space has easy access to the rec room where you can enjoy the full wet bar, which has granite countertops, a wine and mini fridge, and plenty of space to store your extra wine with the additional built-in wine racks. Why go out to the movies when you can host your private showing in your theater room? Beautiful leather power seating with smart lighting and soundproofing is just perfect for a Friday night. If you just want to enjoy your favorite tunes while at home, working out in your private gym, no problemâthis home is equipped with a whole-house speaker system. Additional luxurious features include a sprinkler system, upgraded countertops, an upgraded water filtration system, a whole house humidifier, lighted driveway pillars, and a rose garden. The convenience and the elegance of wood floors throughout Accessibility is a priority with wide doors, while modern amenities such as cable TV and high-speed internet connectivity cater to contemporary needs. Central air conditioning and heating, powered by natural gas, guarantee year-round comfort, while two water heaters ensure ample supply. With a private water source and an on-site septic system, this home epitomizes self-sufficiency and luxury living. This wonderful location offers a range of recreational amenities just a stone's throw away, making it an ideal spot for sports and outdoor enthusiasts alike.
- Type:
- Single Family
- Sq.Ft.:
- 2,958
- Status:
- Active
- Beds:
- 5
- Lot size:
- 3.4 Acres
- Year built:
- 2001
- Baths:
- 3.00
- MLS#:
- VAST2028280
- Subdivision:
- Brooke Ridge
ADDITIONAL INFORMATION
Come to one of our open houses and make your offer! Open Saturday 4/20 1-3pm and Sunday 4/21 1-3pm. This is the one you have been waiting for! Absolutely beautiful home situated on a private oasis of 3.4 acres, minutes from the Brooke VRE station. Home features 5 bedrooms, 2.5 baths, a formal dining room, gourmet kitchen with new appliances, and a large open family room with lots of natural light and a gas fireplace. Large primary bedroom has an ensuite, including a Jacuzzi tub. The first floor bedroom could also serve as an office or library. The home and garage are freshly painted, and the driveway was just sealed. The possibilities are endless for the future owners to finish off the HUGE unfinished basement that has rough in plumbing for a future bathroom. The deck overlooks a large fenced in private yard, with a tree buffer between you and the neighbors. Best of all, this home is a commuter's dream- less than 5 miles to the Brooke Virginia Railway Express (VRE) station. Also, close to Quantico Base and short drive to commuter lots. Check out the virtual tour! Schedule your showing or stop by one of the open houses before this one is sold! *Virtual Staging included in the photos
$725,000
1230 Decatur Road Stafford, VA 22554
- Type:
- Single Family
- Sq.Ft.:
- 3,064
- Status:
- Active
- Beds:
- 5
- Lot size:
- 1.1 Acres
- Year built:
- 2022
- Baths:
- 3.00
- MLS#:
- VAST2028562
- Subdivision:
- Aquia Overlook
ADDITIONAL INFORMATION
Welcome to Aquia Overlook- this neighborhood is tucked away yet convenient to shopping and dining, as well as commuter options and minutes from Quantico base. 1230 Decatur Rd is situated on 1.1 acres with beautiful, wooded views. Built in 2023 by DR Horton. As you enter the home, youâll enjoy the 9â ceilings as well as wide plank LVP flooring. The bright kitchen has an oversized island, walk-in pantry and stainless steel appliances. The kitchen also offers an eat-in dining space. The deck is low maintenance year-round and overlooks the serene backyard. The main level also includes an office/den, bedroom, full bathroom as well as the 3-car garage. Upstairs there are 4 additional bedrooms, 2 full bathrooms, the laundry room (washer and dryer included) as well as a flex/loft space. The primary bedroom is spacious and has a great ensuite. The primary bath offers a comfortable height vanity with double sinks and granite countertop as well as a tiled walk-in shower, and an oversized walk-in closet, The lower level has a finished rec room and utility room. There is potential for a 6th legal, bedroom and also a bathroom (rough-in ready). The homeowners association dues are $500 per year and include trash removal. Aquia Overlook is convenient for dining, shopping, slug, HOV and VRE as well as commuter lots.
$1,375,000
380 Aquia Creek Road Stafford, VA 22554
- Type:
- Single Family
- Sq.Ft.:
- 4,721
- Status:
- Active
- Beds:
- 5
- Lot size:
- 3.86 Acres
- Year built:
- 1964
- Baths:
- 5.00
- MLS#:
- VAST2027142
- Subdivision:
- None Available
ADDITIONAL INFORMATION
**Exquisite Waterfront Estate: Your Private Oasis** Discover the epitome of waterfront luxury with this magnificent 3.86-acre estate boasting 330 feet of pristine water frontage, a private dock with lift, and a serene low-tide sandy beach, all tucked into a secluded cove on Aquia Creek, just moments from the Aquia Bay Marina. This stunning 5-bedroom, 5-bathroom home spans over 4700 square feet, offering ample space for family and friends to indulge in the ultimate waterfront lifestyle. A sprawling open concept addition completed in 2002 maximizes panoramic big water views from every room, ensuring a breathtaking vista from sunrise to sunset. The heart of the home lies in the expansive kitchen, featuring cathedral ceilings, a large curved center island with barstool seating, stainless steel appliances, cherry cabinets, and quartz countertops and an instant hot water faucet. The kitchen flows seamlessly into the family room, adorned with an oversized palladium window and gas fireplace, this space is perfect for both casual gatherings and formal entertaining. The main level also boasts a bedroom with on suite bathroom, a morning room, sunroom, formal dining room, living room with a classic wood-burning fireplace, laundry room, mudroom, walk-in butlerâs pantry, and a second full bathroom, providing unparalleled convenience and comfort. Upstairs, the primary suite offers a spacious retreat with ample space for a sitting area, walk-in closet, and attached bathroom, all with captivating water views. Two additional bedrooms and another full bath complete the upper level, each offering generous proportions and abundant natural light. The lower level presents a second kitchen, recreation room, fifth bedroom, fifth bathroom, exercise room with sauna, workshop, and ample utility/storage space perfect for storage and boating gear during the winter months. Entertaining is effortless with multiple outdoor spaces, including a deck and grill area off the morning room, a front porch, and a covered Mediterranean-style colonnade patio with graceful arches. The meticulously landscaped gardens, bursting with color have been lovingly cultivated over the last 20 years and bloom from early spring to late fall. In addition to all types of watersports the wooded areas, level grassy spaces, and a low-tide sandy beach, providing endless opportunities for outdoor enjoyment. Additional features include a boat slip with an 8000-pound capacity lift. Bulkhead spanning 147 feet, and large boulders added to a section at water line beyond bulkhead in appx 2015. Dock decking replaced in 2018. Sprinkler System for Gardens. New Roof 2021. Heat Pump 2020. Mini Split 2015. Zoned heating and air for customizable comfort, and to be able to compartmentalize the house into different areas to conserve energy in areas not be used. Well conditioner replaced 2012. Septic pumped out 2019. Asphalt driveway. Fiber Optic Cable for High Speed Reliable Internet Service. Outside shower with both hot and cold water added. Smart thermostats and a 220 outlet for your future hot tub. Conveniently located just 2 minutes from Aquia Bay Marina, 3.6 miles from VRE, and 5.8 miles from I-95, this waterfront sanctuary offers a tranquil escape from the hustle and bustle of everyday life. Don't miss your chance to experience the unparalleled beauty and luxury of waterfront living. ******* See Drone Video and Virtual Tour*****
- Type:
- Single Family
- Sq.Ft.:
- 3,988
- Status:
- Active
- Beds:
- 5
- Lot size:
- 3.71 Acres
- Year built:
- 1996
- Baths:
- 4.00
- MLS#:
- VAST2028350
- Subdivision:
- Windsor Forest
ADDITIONAL INFORMATION
Gorgeous, 5200 SQUARE FOOT, RENOVATED Colonial with 5 spacious bedrooms all on the upper level and 4 full baths. Main floor office/guest room with accessible doorways into the full main floor bath and living area. Everything is beautifully appointed with light, neutral colors and surfaces, including the finished walkout basement. Enjoy the almost 4 acres of privacy on a quiet cul-de-sac in the sought after community of Windsor Forest and relax by the lovely, in-ground pool. Enjoy access to hiking and riding trails along Aquia Creek in the property association (HOA fees $60 per year) owned 40 acre park. Enjoy quiet country living while being close to amenities, Quantico, shopping and thoroughfares.
$828,000
21 Avalon Lane Stafford, VA 22556
- Type:
- Single Family
- Sq.Ft.:
- 3,120
- Status:
- Active
- Beds:
- 4
- Lot size:
- 1.71 Acres
- Year built:
- 2018
- Baths:
- 3.00
- MLS#:
- VAST2028524
- Subdivision:
- Avalon
ADDITIONAL INFORMATION
This stunning 5-CAR Garage, Craftman Colonial, built in 2018, is beautifully appointed and sited on a 1.71-acre level lot backing to woods. The home features a well-thought-out open floor plan, formal living room, dining room with coffered ceiling, a gourmet kitchen with brand new refrigerator, with granite, island with bar seating, large pantry, and stainless steel appliances, a family room with gas fireplace and a sunroom with cathedral ceiling. The upper level offers a huge master bedroom with vaulted ceiling, spacious walk-in closet, a luxury salon master bathroom with frameless glass shower and soaking tub, convenient upstairs laundry room, three additional bedrooms, and a hallway bathroom. The basement has a wide walk-out, rough-in plumbing, and plenty of space for additional living space and storage. Finish the basement for even more heated space! ( Comes with a pool table and gym and a brand new, 5 foot tall safe. Outside: There is plenty of outdoor living space including a front porch, rear patio, huge level backyard, and space for a swimming pool. Comes with an extra large riding lawn mower ( 54" deck ) with only 32 hours on it, to quickly mow all of the grass! Super close to Quantico gate! 5 Car Garage !!!! ( or workshop ) Amazing & friendly neighbors.
$590,000
49 Brittany Lane Stafford, VA 22554
- Type:
- Single Family
- Sq.Ft.:
- 2,982
- Status:
- Active
- Beds:
- 4
- Lot size:
- 0.41 Acres
- Year built:
- 1997
- Baths:
- 4.00
- MLS#:
- VAST2028518
- Subdivision:
- Hampton Oaks
ADDITIONAL INFORMATION
Lovely home in a secluded backyard overlooking tree in Hampton Oaks. 4 beds/ 3.5 baths with spacious living areas. Has finished basement with with living area. 4th bedroom (NTC) & storage area. In need of some TLC, selling as-is condition and is priced attractively. Home offers deck off of living room, a rear patio and fenced yard. In HOA with community amenities such as Club house, community pool, tennis courts and playgrounds. Schedule a showing this home will go fast!
$499,000
26 Joyce St Stafford, VA 22556
- Type:
- Single Family
- Sq.Ft.:
- 1,510
- Status:
- Active
- Beds:
- 3
- Lot size:
- 0.28 Acres
- Year built:
- 1987
- Baths:
- 3.00
- MLS#:
- VAST2028432
- Subdivision:
- Eastern View
ADDITIONAL INFORMATION
Over $25k of home improvements over the last three years, the windows, garage door, HVAC etc. This enchanting single-family home stands as a testament to modern comfort and timeless elegance. With its brand new windows that welcome the gentle sunlight into every corner, this residence exudes warmth and tranquility from the moment you step through the front door. The heart of the home, the kitchen, has been thoughtfully upgraded to cater to the desires of culinary enthusiasts. Gleaming countertops, sleek appliances, and ample storage space combine to create a haven where cooking becomes a pleasure. Whether preparing a gourmet meal or simply enjoying a leisurely breakfast, the kitchen serves as a gathering place for friends and family alike. As you venture outdoors, a sight to behold awaits you in the form of a charming backyard. Enclosed by a sturdy fence, it offers a private oasis where lush greenery flourishes and vibrant blooms sway in the breeze. A spacious patio beckons for al fresco dining or afternoon lounging, providing the perfect setting for relaxation and entertainment under the open sky. Home highlights include: 2022 Thompson Creek windows with 50 year transferrable warranty, 2022 new garage door, 2021 HVAC, 2018 roof, siding, and gutters, custom made large walk-in pantry, front porch with Trex flooring, back-lit cafe refrigerator, stamped concrete patio with fire pit and wrap-around walkway. No HOA!! Walkable to North Stafford High School, minutes to I-95, shopping, and restaurants!!VA assumable financing available.
$899,900
140 Estate Row Stafford, VA 22554
- Type:
- Single Family
- Sq.Ft.:
- 5,150
- Status:
- Active
- Beds:
- 5
- Lot size:
- 7.51 Acres
- Year built:
- 2000
- Baths:
- 5.00
- MLS#:
- VAST2028458
- Subdivision:
- Sleepy Hollow
ADDITIONAL INFORMATION
WELCOME HOME to this Beautiful HOME with Detached COTTAGE on 7+ acres in North Stafford. Lovely Home is Surrounded by beautiful foliage & mature trees providing a PEACEFUL & SERENE setting. As you approach you will find an oversized patio and WELCOMING front PORCH. This HOME is EVERYTHING you have been seeking â including multigenerational potential. Special features include: Main level OWNERS ENSUITE with Sitting Room, LUX BATh, & WIC. Three Additional BEDROOMs upstairs with their own Private Baths and large closets. The Entry level HIGHLIGHTs SPACIOUS kitchen with GRANITE Counters, breakfast area/MORNING ROOM, & beautiful 2 story family room with COZY STONE FIREPLACE. The open concept and abundance of natural light shines in through the windows. LOWER LEVEL of the HOME is finished with full bathroom and private rooms, which can be perfect for guests, au pair, or a child in college. EXPANSIVE LOWER LEVEL is also an ENTERTAINERS DREAM. PERFECT place for tv watching, gaming, home gym, or an office, in addition there is also a nice size storage room. BUT WAIT. There is more. DETACHED COTTAGE is just DARLING. Oh my. Perfect for inlaws, College kiddos, or guests. IMAGINE ending your day in your yard, sitting on your FRONT PORCH, custom PATIO, or deck while the SUNSETS among the TREEs. IDEAL location is close to 1-95/HOV/VRE , Stafford shopping centers & Eateries. Centrally locate to DC or Richmond. FAVORITE this HOME SWEET HOME and schedule your showing today!
- Type:
- Single Family
- Sq.Ft.:
- 1,613
- Status:
- Active
- Beds:
- 3
- Year built:
- 2024
- Baths:
- 2.00
- MLS#:
- VAST2028040
- Subdivision:
- Embrey Mill
ADDITIONAL INFORMATION
Enjoy all the best in this one level living 3-bedroom home on the second floor of our elevator building with secure entrance. The one car garage and storage are included in price with a common hallway to lobby to get to your front door. Open to a foyer tray ceiling to see the view of dining, kitchen and family rooms in low maintenance Luxury vinyl plank floors. The large island can seat 4 barstools for friends and family to entertain with a quartz countertop and stainless-steel Whirlpool appliances. The ownerâs suite has huge WIC and a deluxe shower with bench. On the opposite side, 2 additional bedrooms and hall bath. Off the kitchen is a walk-in pantry, pocket office and laundry room. Everything you need plus no yard work!
- Type:
- Single Family
- Sq.Ft.:
- 6,040
- Status:
- Active
- Beds:
- 6
- Lot size:
- 0.29 Acres
- Year built:
- 2015
- Baths:
- 6.00
- MLS#:
- VAST2027822
- Subdivision:
- Westgate
ADDITIONAL INFORMATION
Indulge in the epitome of modern luxury living within the highly sought-after Westgate neighborhood with this remarkable corner lot residence spanning over 6,000 square feet across 4 levels. Upon entry, experience a seamless fusion of sophistication and comfort, beginning with an inviting sitting area and a stylish formal dining room exuding elegance. Prepare culinary delights in the expansive gourmet kitchen, equipped with state-of-the-art stainless steel appliances and luxurious granite countertops. Seamlessly connected media hardware ensures entertainment in every corner, from the dining room to the kitchen, great room, and family room, all complemented by ceiling speakers for immersive sound throughout. Relax in the cozy ambiance of the great room, thoughtfully positioned adjacent to the kitchen and anchored by a charming fireplace. Retreat to the upper level featuring four generously sized bedrooms, including a lavish primary suite offering unparalleled comfort and style. Ascend to the fourth-floor loft, a delightful retreat boasting its own spacious bedroom, bathroom, and sitting roomâa perfect haven for relaxation or entertainment. The basement presents a sprawling recreation area (including a wet bar), complete with a bedroom, full bathroom, and bonus room ideal for a home office or gym. Step outside to the deck and embrace the tranquility of the meticulously landscaped yard, enhanced by an 8-zone irrigation system ensuring lush greenery year-round. Revel in the convenience of a built-in generator, built-in humidifier, and outlets with built-in surge protection, offering peace of mind and added functionality. Noteworthy is the property's esteemed former status as the community's model home, guaranteeing unmatched craftsmanship and design. Additional highlights include dual-zoned HVAC for optimal year-round comfort and efficiency. Don't miss out on this exceptional opportunity to immerse yourself in modern luxury and community living at its finest, featuring 6 bedrooms, 5 and a half bathrooms, and over 6,000 square feet of lavish living space.
- Type:
- Single Family
- Sq.Ft.:
- 1,920
- Status:
- Active
- Beds:
- 3
- Lot size:
- 0.04 Acres
- Year built:
- 1989
- Baths:
- 4.00
- MLS#:
- VAST2028394
- Subdivision:
- Townes Of Ashleigh
ADDITIONAL INFORMATION
This recently updated multi-level townhome lives like a single-family, without the maintenance and is just two miles from I95. Enjoy the nice weather in the beautiful backyard on the patio or spend time in the recently updated and freshly painted interior. The kitchen offers new stainless steel appliances, granite countertops and a tile backsplash. The bathrooms have been updated on all three floors with a better tub in the basement. The home also has brand new luxury vinyl plank flooring throughout the main level and new carpet on the second level and a potential bedroom in the basement(NTC). Other features have been updated as well such as light fixtures and fans in the bedrooms. Contact me to see this beautiful townhouse for yourself! THIS PROPERTY WILL NOT GO FHA!!
$600,000
40 London Way Stafford, VA 22554
- Type:
- Single Family
- Sq.Ft.:
- 3,201
- Status:
- Active
- Beds:
- 5
- Lot size:
- 0.47 Acres
- Year built:
- 1990
- Baths:
- 4.00
- MLS#:
- VAST2028372
- Subdivision:
- Stonebridge At Widewater
ADDITIONAL INFORMATION
This beautifully renovated 5-bedroom, 3.5-bathroom colonial home is a standout property in the desirable Stonebridge at Widewater Subdivision of Stafford. Situated on a generous 1/2-acre private lot with mature trees and backing onto woods, the home offers a host of contemporary upgrades and is conveniently located just minutes from Quantico, shopping, commuter lots, and Interstate 95. Recently updated in 2022, the home features stainless steel appliances, stone countertops, and renovated bathrooms. Inside, you'll find 9-foot ceilings, a spacious open kitchen with a large island, freshly painted neutral tones, and newly installed luxury vinyl flooring. The main level showcases cathedral ceilings in the expansive foyer, creating an impressive entrance. Outside, the secluded yard is a tranquil retreat, complete with a storage shed, irrigation system, and an entertainment-ready deck. This home is designed for both indoor and outdoor enjoyment, with additional features including a pet-friendly neighborhood and a cozy gas fireplace. The garage and basement provide ample storage space, with the basement also featuring an updated bathroom and a versatile room that can be used as an office, gym, or guest quarters. With its modern amenities, prime location, and spacious layout, this home is poised to welcome you to the new year with open arms. Don't miss out on the chance to make this exceptional property your own.
$765,000
105 Driscoll Lane Stafford, VA 22554
- Type:
- Single Family
- Sq.Ft.:
- 3,892
- Status:
- Active
- Beds:
- 6
- Lot size:
- 0.26 Acres
- Year built:
- 2022
- Baths:
- 4.00
- MLS#:
- VAST2028170
- Subdivision:
- None Available
ADDITIONAL INFORMATION
This beautiful two-year-old colonial home is truly a sight to behold. Built by Ryan Homes, the Roanoke model boasts several stunning features that will impress any potential buyer. As you enter the home, you are greeted with gorgeous LVP flooring that extends throughout the main level. The spacious office is a great workplace, with French doors open to the rest of the house. The open gourmet kitchen is a chef's dream, with quartz counters, stainless steel appliances, and a hexagon black backsplash. The white cabinets with black knobs and pendant lights over the island add a touch of elegance to the space. The family room is warm and inviting, with a gas fireplace perfect for snuggling up on cold evenings. Just off the kitchen, there's a bonus room and powder room, making it easy to entertain guests. You'll find five spacious bedrooms with plush carpeting and natural light upstairs. The primary bedroom is imposing, with a walk-in closet, tray ceiling, and a luxury master bath with a Roman shower and double sink vanities. The basement is fully finished, with a light grey carpet that creates a welcoming atmosphere. Plenty of space for various activities, a bedroom, a full bath, and a walk-out basement make it easy to host guests. The rough-in for a wet bar is a nice touch, and the extra storage is always welcome. Outside, the new deck and fence make the backyard a great place to relax and entertain. The home's location is ideal, with easy access to shops, I95, schools, and more. This stunning colonial home is excellent for anyone who values luxury, comfort, and convenience.
- Type:
- Single Family
- Sq.Ft.:
- 1,700
- Status:
- Active
- Beds:
- 3
- Lot size:
- 0.04 Acres
- Year built:
- 1994
- Baths:
- 3.00
- MLS#:
- VAST2028388
- Subdivision:
- Townes Of Ashleigh
ADDITIONAL INFORMATION
This wonderfully maintained home in the Townes of Ashleigh is ready for you to move in - Featuring beautiful laminate floors in main living spaces, amazing natural light, a large kitchen and large bedrooms with ample closet space. This home was repainted in 2022, Roof was installed in 2021, Kitchen was updated with newer countertops and double islands! Primary bedroom is HUGE with a five piece bathroom featuring a large soaking tub! Large room on first floor that would be a great 4th bedroom space or additional living space or office space! All less than 5 mins of dinning, shopping, commuter lots and I95.
- Type:
- Single Family
- Sq.Ft.:
- 2,601
- Status:
- Active
- Beds:
- 5
- Lot size:
- 0.39 Acres
- Year built:
- 1988
- Baths:
- 4.00
- MLS#:
- VAST2028382
- Subdivision:
- Aquia Harbour
ADDITIONAL INFORMATION
For those looking for financing options, this property offers an *ASSUMABLE VA LOAN* at an attractive rate of 3.625%, making homeownership even more accessible. Must have remaining entitlement for $531,265.93 balance. Assumable VA loans only have a .5% funding fee that is paid at closing, no origination fee and no lender title insurance requirement. There is also no requirement for an appraisal. Please provide certificate of eligibility and proof of funds if this option is desired. Servicer is Carrington mortgage services ,LLC. Providence Title & Escrow,LLC preferred. Welcome to 309 Battleship Cove, Stafford, VA â where the perfect blend of tranquility and community awaits you! This stunning colonial residence is ideally situated on a serene cul-de-sac, offering a peaceful retreat with swift access to a plethora of neighborhood amenities. Immerse yourself in the vibrant lifestyle of this gated community, where every day brings new possibilities. Enjoy leisurely strolls by the lake, dock your boat at the marina, gather with friends at the clubhouse, take a refreshing dip in the pool, watch your kids play in the playgrounds, or perfect your swing at the nearby golf course and community center â all just steps away from your new home. Step inside this charming colonial to discover an inviting open kitchen, designed for both functionality and aesthetic appeal. The kitchen provides a full view of your beautifully landscaped yard, making meal preparation a delight as you soak in the natural beauty surrounding your home. The owners' suite is a true haven, boasting a spacious layout and a generously sized private bathroom. Whether you're unwinding after a long day or starting your morning routine, this suite offers comfort and convenience. Large windows adorn the residence, providing an abundance of natural light and framing breathtaking views of the picturesque surroundings. Revel in the changing seasons and appreciate the beauty of nature from the comfort of your own home. . UPGRADES : Roof 2014, Anderson / windows 2014 , 2014 HVAC/ Floors, trim , molding 2024 All the main floor 2023, Master Bathroom 2024, deck upgrade 2024, second bathroom 2024 and more. Washer Dryer 2023 Fresh paint around the house, second full bath floor and toilet new/ master bathroom update 2024, basement carpet 2024, Attic w/xtra insulation Gorgeous private lot 4 miles/12 minutes to I-95. Listing Office
$799,000
106 Dribbler Way Stafford, VA 22554
- Type:
- Single Family
- Sq.Ft.:
- 4,222
- Status:
- Active
- Beds:
- 5
- Lot size:
- 0.28 Acres
- Year built:
- 2022
- Baths:
- 4.00
- MLS#:
- VAST2028026
- Subdivision:
- Hampton Run
ADDITIONAL INFORMATION
Beautiful, 2 YEAR NEW Hampton Run Colonial home. Why wait on new construction when you could move in here sooner?? Set on a quiet cul-de-sac, .27-acre lot, backing to trees, this home is sure to impress. Just built in 2022, the owners carefully selected the best finishes and fixtures throughout. As you enter the foyer, luxury vinyl flooring guides you through the formal living and dining rooms, perfect for hosting holiday dinners. The kitchen has been decked out with top-of-the-line stainless steel GE Cafe' appliances, quartz countertops, and soft-close cabinets. Expansive, contrast-color island shines under the modern pendant lights, and offers additional seating. Have friends pull up a stool while you whip up a culinary masterpiece! The desired, open layout flows into the family room and large breakfast area, then out to the new screen porch (2023)--complete with Trex floorboards and vinyl framing, plus a ceiling fan and screening underneath to keep out the mosquitos. Imagine your summer evenings, sitting outside with a cocktail and the breeze, watching the fireflies! Upstairs, the luxury vinyl flooring continues into the grand primary suite. The spacious room includes two walk-in closets, recessed lighting, and a vaulted ceiling in the sitting area. Ensuite bath features a large walk-in shower with upgraded tile, double-sink vanity topped with quartz, and a bonus linen closet for additional storage! As you walk down the hall, don't miss the laundry closet--no need to lug the laundry basket up and down the stairs! 3 well-appointed secondary bedrooms and a shared hall bath complete the upper level. Downstairs, you will find the spacious rec room, ready for you to hang with the crew. This is the ideal space for a home theater or game room, with extra roughed-in plumbing, you can easily add a mini bar or kitchenette.The walk-up takes you to the grassy yard. Fire up the grill (propane-hook up is in place!) and play fetch with Fido! Finally, the private 5th bedroom (complete with access to a third full bath) is great for visitors or rental income! Custom Levolor window coverings throughout! 2-car garage offers plenty of space to park your cars--or your outdoor toys! Located moments from all the shopping, dining, and entertainment North Stafford has to offer. Commuting is a breeze with easy access to I-95 and Garrisonville Rd. And the Commuter/Slug lot is only a mile away! Schedule your showing, and prepare to fall in love!
- Type:
- Single Family
- Sq.Ft.:
- 4,670
- Status:
- Active
- Beds:
- 5
- Lot size:
- 0.22 Acres
- Year built:
- 2021
- Baths:
- 5.00
- MLS#:
- VAST2028268
- Subdivision:
- Embrey Mill
ADDITIONAL INFORMATION
Seller has verbally accepted an offer, just waiting on Relo Company to sign. Welcome to the epitome of modern living in Embrey Mill, where luxury meets convenience in this stunning 2021-built home. Nestled within this vibrant community where there's always something to do without ever having to leave, this exquisite residence offers an unparalleled lifestyle experience. Boasting three levels of meticulously designed living space, this home features 5 bedrooms, 4.5 baths, and a versatile main level flex room that can easily be transformed into a main level bedroom, ideal for accommodating your aging loved one. Step into the heart of the home and be captivated by the high-end kitchen, complete with a 6-seater island, quartz countertops, walk in pantry, double ovens, gas stove top and a premium refrigerator equipped with a craft ice maker, perfect for whiskey aficionados and entertainers alike. The upgraded bump out was added for the complete dining space surrounded by windows overlooking the backyard. The large family room with gas fireplace flows from the open kitchen and is one of the best places to enjoy family time and relaxation. Upstairs, discover a spacious loft area along with 4 well-appointed bedrooms and a custom laundry room, providing utmost convenience and functionality. Families will enjoy three full baths on the upper level. The primary ensuite is spacious and well designed with a frameless glass shower and soaker tub, the hall bath is a split plan with vanity and private tub/shower/commode combo and then there is the princess suite with itâs own full bath and sparkle. The walk out lower level offers endless possibilities with a fifth bedroom, full bath, a generous rec room, storage space and a dedicated workout area catering to all your lifestyle needs. The nine foot ceilings and windows give an open feel that welcomes the sunshine. Step outside to your private oasis, where the fenced backyard beckons with a tranquil trek and vinyl deck, a stamped concrete patio, a charming trellis, and a luxurious hot tub(conveys with acceptable offer), creating the perfect setting for outdoor gatherings and relaxation. Take note as this gem backs to the woods and offers a six foot privacy fence, irrigation system, storage under the deck a 2.5 car garage for extra work space. Experience the best of Embrey Mill living in this impeccable home, where every detail has been carefully curated to provide the ultimate blend of comfort, luxury, and convenience. This amenity packed community will enhance your lifestyle with pools and a fitness center, a racetrack park, community garden, soccer fields, playgrounds, a dog park, trails for your daily exercise, its own Bistro and Cafe, Clubhouse and more. Itâs less than a mile to Publix grocery store, local dining and one of the towns popular Sports Center. So, if youâre commuting to the Pentagon/DC at 39 miles away, the Brooke VRE Station which is 7.5 miles away, fourteen miles to Quantico or 18 miles to the Nations Largest VA Clinic set to open on or before 2025 you don't want to miss your opportunity to make this dream home your reality!
$1,300,000
24 Meridan Lane Stafford, VA 22556
- Type:
- Single Family
- Sq.Ft.:
- 6,511
- Status:
- Active
- Beds:
- 5
- Lot size:
- 4.14 Acres
- Year built:
- 2001
- Baths:
- 6.00
- MLS#:
- VAST2028236
- Subdivision:
- Seven Lakes Estates
ADDITIONAL INFORMATION
Built in 2001 by Augustine Homes with updates and servicing continuously throughout the years, 24 Meridan Lane is ready for its new owners. This peaceful home is situated on 4.14 acres with seasonal lake views, and privacy year round. Your new home is ideal for entertaining with the open floor plan, and additional living space in the basement, including a full kitchen, washer and dryer, and its well appointed exterior design. Enjoy gatherings in the updated kitchen with all Cafe KitchenAide stainless steel appliances, plenty of room to host guests in the solarium, sun room, or the gathering room with two built-in televisions, and a gas fireplace. Working remotely is a breeze anywhere within the home or outside with additional wireless access points throughout, and a dedicated office featuring ample natural light, and custom-built-in bookcases. The owner's suite on the second level is a dream and features an additional sitting area, three closets, and a spa like bathroom including heated floors, an oversize shower, and a soaking tub perfect for unwinding. The expansive, flat backyard is ready for your summer gatherings by the pool and spa. Enjoying cookouts during a beautiful storm is an option in the covered, waterproofed, and screened patio under the sizeable deck. The shed tucked in the backyard is a prime location to store lawn equipment, pool equipment, and yard games. Do not miss out on the rare opportunity to own your new dream home in the highly sought after Seven Lakes subdivision!
- Type:
- Single Family
- Sq.Ft.:
- 4,562
- Status:
- Active
- Beds:
- 5
- Lot size:
- 0.16 Acres
- Year built:
- 2017
- Baths:
- 5.00
- MLS#:
- VAST2028172
- Subdivision:
- Embrey Mill
ADDITIONAL INFORMATION
Welcome to 332 Pear Blossom Road, nestled in the highly desirable neighborhood of Embrey Mill. This exquisite home offers a blend of comfort, elegance, and convenience. As you step inside, you are greeted by a charming front sitting area and a formal dining space, perfect for entertaining guests or enjoying family meals. **Every detail matters, creating a welcoming ambiance in this home with upgrades like engineered hardwood flooring, crown molding, and other thoughtful touches.. The heart of the home boasts a spacious kitchen equipped with top-of-the-line **Profile GE appliances, including a double oven and 5-burner stove. The abundance of espresso cabinets, complemented by soft-close features, provides ample storage space. A large kitchen island and eat-in dining area offer versatility for casual dining and gathering. On the main floor, discover a well-appointed bedroom and a full bathroom, offering flexibility and convenience. **Step outside to the screened-in porch, where you can relax and unwind while enjoying the serene views of the fenced-in yard, which backs to trees, ensuring privacy and tranquility. Ascending the iron-railed staircase, you'll find a loft area and four more bedrooms, including the expansive owner's suite featuring two walk-in closets for ample storage. **The convenience of upper-floor laundry adds to the functionality of this home. Two additional bathrooms on the upper level makes for ample space for everyone.The basement presents a haven for entertainment with a full bar and finished recreational space, ideal for hosting gatherings or enjoying leisure activities. Ample storage space ensures organization and efficiency. This home is ideally situated near various neighborhood amenities, including the dog park, community garden, and park facilities. Embrey Mill offers an array of community amenities such as two pools, dog parks, parks, basketball courts, and scenic walking trails. Conveniently located near major thoroughfares such as Interstate 95 and Route 1, as well as shopping destinations like the new Embrey Mill Town Center and Publix, this residence epitomizes modern suburban living at its finest.Don't miss the opportunity to make 332 Pear Blossom Road your new home in the vibrant Embrey Mill community.
- Type:
- Single Family
- Sq.Ft.:
- 3,036
- Status:
- Active
- Beds:
- 4
- Lot size:
- 0.18 Acres
- Year built:
- 2017
- Baths:
- 4.00
- MLS#:
- VAST2028178
- Subdivision:
- Embrey Mill
ADDITIONAL INFORMATION
Welcome to your dreamy Embrey Mill home, nestled on 510 Apricot Street! Constructed just six years ago in 2017, this charming three-level colonial boasts four bedrooms, 3.5 baths, and approximately 3,050 square feet of beautiful living space. Situated on one of the larger corner lots within the coveted Embrey Mill community, this residence offers unparalleled comfort and convenience. Step outside your front door to find a serene park with a firepit and comfortable benching, perfect for relaxing evenings. Embrey Mill spoils its residents with a plethora of amenities including multiple clubhouses, pools, dog parks, a fitness center, a community bistro/café, community gardens and over 15 playgrounds and parks! The property features a low-maintenance front yard and an extensive sidewalk network. The fully fenced backyard, adorned with new fencing, boasts a stamped concrete patio, a quaint deck off the kitchen, and charming hedges along the side yard. Upon entering, be greeted by neutral gray and white paneling, a sleek black door, and a stone-draped foundation. The main level features hardwood flooring and an open floor plan seamlessly connecting the formal dining room, flex space/office, half bath, laundry room, mudroom with storage components, and the inviting living room with a cozy fireplace. The gourmet kitchen is a chef's delight, showcasing an island, quartz countertops, stainless steel appliances, and rich dark brown cabinetry. Upstairs, discover four carpeted bedrooms and two full baths, including an expansive ownerâs suite with a walk-in closet and ensuite bath featuring a double-sink vanity, walk-in shower, private water closet, and ample storage space. The mostly finished basement offers endless possibilities with an open carpeted recreation room, a full bath, storage room, and two partially finished rooms awaiting your personal touch (one could be a legal 5th bedroom). Conveniently located just minutes from Embrey Mill Town Center, enjoy easy access to grocery stores, dining options, and shopping venues. Within a 10-minute drive, you'll find two I-95 exits, Stafford Hospital, golf courses, multiple schools, and more. Downtown Fredericksburg is less than 20 minutes away, while Quantico is approximately 25 minutes northeast. Prepare to love all of the outdoor spaces, timeless charm, and modern allure of 510 Apricot Street!
$900,000
37 Chriswood Lane Stafford, VA 22556
- Type:
- Single Family
- Sq.Ft.:
- 4,616
- Status:
- Active
- Beds:
- 5
- Lot size:
- 3.4 Acres
- Year built:
- 2014
- Baths:
- 4.00
- MLS#:
- VAST2027878
- Subdivision:
- Christy Farm
ADDITIONAL INFORMATION
Price Improvement! Nestled in the heart of an upscale neighborhood, this traditional colonial-style residence is the epitome of luxury and comfort, offering an expansive 3+ acre level lot that harmonizes elegance with nature. The meticulously landscaped grounds set a serene backdrop to this magnificent property, making it a perfect haven for those who appreciate privacy and refinement. The house is custom built with 6" walls for added insulation. No HOA ! On County Water! This home boasts an impressive layout featuring 5 generously sized bedrooms, 3 full bathrooms, and 1 half bathroom, all designed with exquisite attention to detail. The interior is adorned with elegant chair rail and crown molding throughout, enhancing the traditional colonial charm. For convenience, it includes a two-car attached garage equipped with openers, and for the automotive enthusiast, a large 5-car detached garage complemented by an attached two-car overhang. The expansive rear deck, coupled with a screened-in porch, provides a splendid setting for outdoor entertainment or tranquil relaxation amidst the beauty of the landscaped surroundings. The master suite is a true retreat, featuring a huge bedroom with a vast walk-in closet, and a large master bath designed for ultimate luxury and relaxation. Designed with comfort and security in mind, this home is equipped with a generator, ensuring peace of mind during unexpected power outages. The finished basement, featuring a kitchenette, ample space offering guests privacy and convenience. Additional highlights include a detached garage measuring 24 by 30, with a 10 by 30 overhang and a 9 by 6 garage door, a screened-in deck measuring 12 by 20, and a meticulously paved driveway, 15 feet wide by 150 feet long, with an additional area measuring 65 by 30 feet. This property is not just a home; it's a lifestyle choice for those seeking to combine luxury living with the warmth and timeless beauty of colonial architecture. Don't miss the opportunity to own this jewel in a coveted neighborhood, where comfort meets sophistication in perfect harmony.
$369,900
658 Decatur Road Stafford, VA 22554
- Type:
- Single Family
- Sq.Ft.:
- 1,924
- Status:
- Active
- Beds:
- 4
- Lot size:
- 0.74 Acres
- Year built:
- 1961
- Baths:
- 2.00
- MLS#:
- VAST2028212
- Subdivision:
- None Available
ADDITIONAL INFORMATION
**CALLING ALL INVESTORS ** Stone front ranch, w/ tons of curb appeal possibilities. SOLD AS-IS. This property offers nearly 2000 sq. feet of potential galore. Enjoy single-level living with a huge add-on 2-story family room featuring a stone-faced fireplace and wet bar and two woodburning fireplaces spread throughout the home. With 4 bedrooms and 2 full baths, there's ample space to create a true dream home! Hall bath offers a walk-in soaking tub. Floor plan provides for a covered deck off a conditioned sunroom overlooking the .74 acre-lot w/ a nice mix of cleared and wooded space. Fully fenced front/back yard provided security and privacy -even an exterior masonry fireplace with potential for restored screened porch area for entertaining hidden with the partially wooded back yard is an eye-catcher for today's buyer. The possibilities are endless and not hard to imagine how some love and attention could bring this home back to life!
$539,500
13 Brighton Way Stafford, VA 22554
- Type:
- Single Family
- Sq.Ft.:
- 2,569
- Status:
- Active
- Beds:
- 4
- Lot size:
- 0.29 Acres
- Year built:
- 1994
- Baths:
- 3.00
- MLS#:
- VAST2028102
- Subdivision:
- Stonebridge At Widewater
ADDITIONAL INFORMATION
Donât miss out on this hidden gem! You wonât find this nature loverâs paradise anywhere else in Stafford! This residence offers spacious living areas and modern amenities on a generous .29-acre wooded lot. You get the peace and quiet of the country while still remaining close to all shopping in Stafford and only 4 miles from the Quantico gate! Make sure you get to admire the curb appeal of this charming home, featuring a paved driveway, a two-car garage, and mature landscaping. Nestled in the neighborhood Cul-De-Sac, you will have endless time to enjoy peace and quiet. Step through the front door into a tiled foyer that sets the tone for the elegance and comfort found throughout this home. To the left, discover a versatile room ideal for a formal sitting area, office, or playroom, seamlessly flowing into the formal dining area adorned with beautiful chair rail molding and large open windows, bathing the space in natural light and forest views. The heart of the home lies in the chef's kitchen, complete with custom 42" cabinets, quartz countertops, a stone backsplash, stainless steel appliances, and a breakfast bar perfect for entertaining guests. Adjacent is a mudroom offering additional storage space with cabinets, a mini-fridge, and extra counter space. The kitchen opens up to the cozy living area, featuring a wood-burning fireplace, (which was just completely redone in 2023), creating an inviting ambiance for gatherings and relaxation. Upstairs, a large landing illuminated by natural light welcomes you, leading to the four generously sized bedrooms. To the left, the primary bedroom boasts dual closets and an en suite bathroom that came out of a magazine (completely renovated 2021) featuring tile flooring, his and her vanities, a soaking tub, and a custom walk-in shower. Three additional bedrooms share a full-sized bathroom with dual vanities, providing ample space and convenience for guests. The expansive basement offers endless possibilities, with a fully finished rec room perfect for entertainment, as well as a corner spot adorned as a spare bedroom. Discover additional potential through the door under the basement stairs that has a washer and dryer hook-up, and ample room for a home gym or hobby area, making the total square footage 3100 and promising versatility to suit your lifestyle. Grab your coffee and head outside during the warmer months on the large screened-in back porch, complete with shades for added comfort. Step out onto the concrete patio, ideal for grilling during the day and gathering around a fire pit at night. The backyard backing up to mature trees, ensures privacy and tranquility, creating a serene oasis for relaxation and enjoyment. Don't miss the opportunity to make this stunning colonial home your own, offering a perfect blend of modern amenities, comfort, and style in a desirable Stafford location.
© BRIGHT, All Rights Reserved - The data relating to real estate for sale on this website appears in part through the BRIGHT Internet Data Exchange program, a voluntary cooperative exchange of property listing data between licensed real estate brokerage firms in which Xome Inc. participates, and is provided by BRIGHT through a licensing agreement. Some real estate firms do not participate in IDX and their listings do not appear on this website. Some properties listed with participating firms do not appear on this website at the request of the seller. The information provided by this website is for the personal, non-commercial use of consumers and may not be used for any purpose other than to identify prospective properties consumers may be interested in purchasing. Some properties which appear for sale on this website may no longer be available because they are under contract, have Closed or are no longer being offered for sale. Home sale information is not to be construed as an appraisal and may not be used as such for any purpose. BRIGHT MLS is a provider of home sale information and has compiled content from various sources. Some properties represented may not have actually sold due to reporting errors.
Stafford Real Estate
The median home value in Stafford, VA is $525,000. This is higher than the county median home value of $324,900. The national median home value is $219,700. The average price of homes sold in Stafford, VA is $525,000. Approximately 77.12% of Stafford homes are owned, compared to 17.35% rented, while 5.53% are vacant. Stafford real estate listings include condos, townhomes, and single family homes for sale. Commercial properties are also available. If you see a property you’re interested in, contact a Stafford real estate agent to arrange a tour today!
Stafford, Virginia has a population of 83,846. Stafford is more family-centric than the surrounding county with 43.35% of the households containing married families with children. The county average for households married with children is 40.28%.
The median household income in Stafford, Virginia is $108,361. The median household income for the surrounding county is $103,005 compared to the national median of $57,652. The median age of people living in Stafford is 34.8 years.
Stafford Weather
The average high temperature in July is 87.5 degrees, with an average low temperature in January of 27 degrees. The average rainfall is approximately 43.2 inches per year, with 10.2 inches of snow per year.
