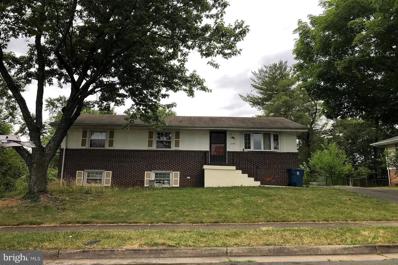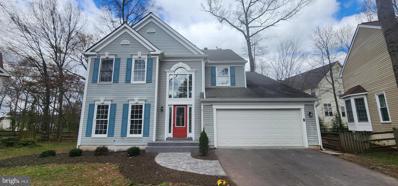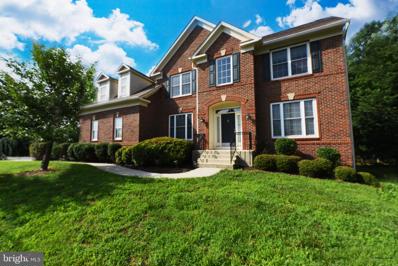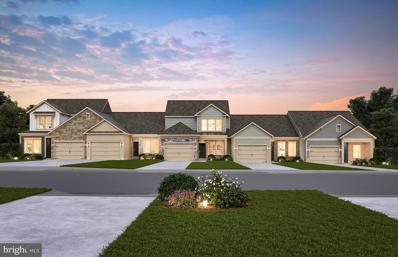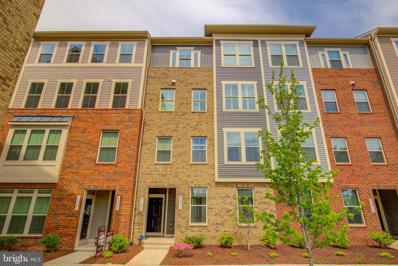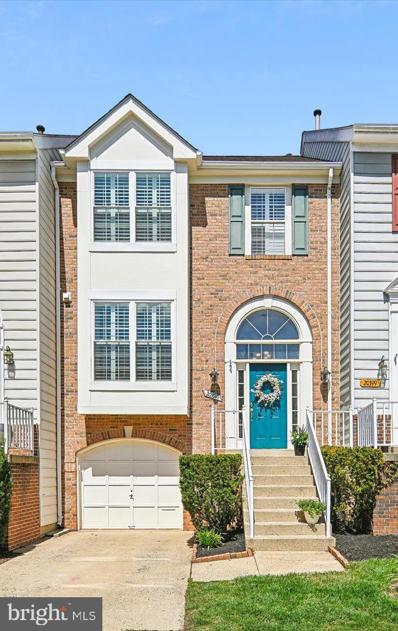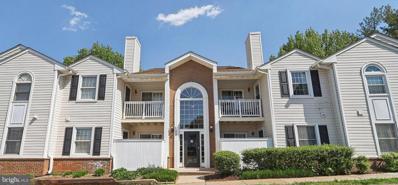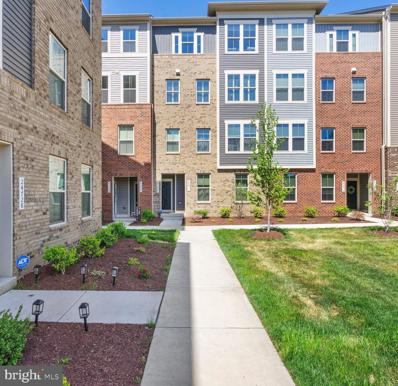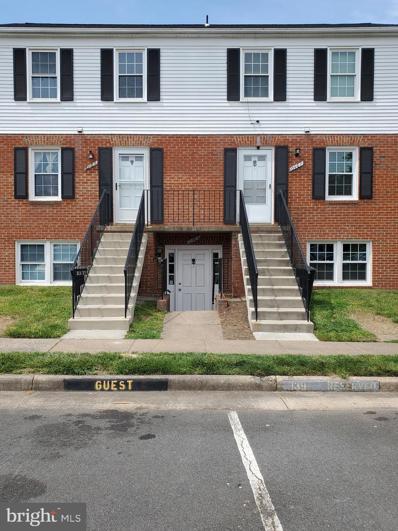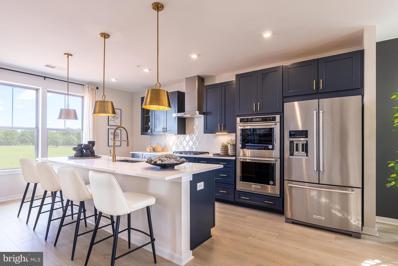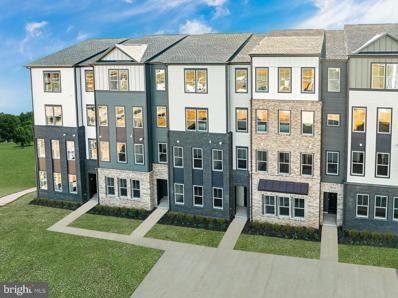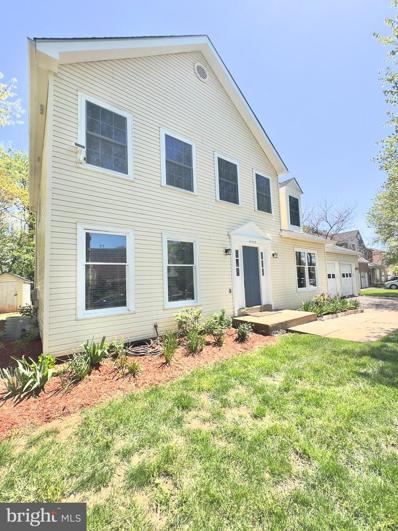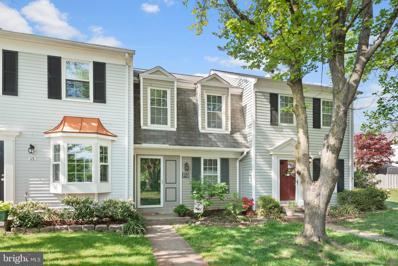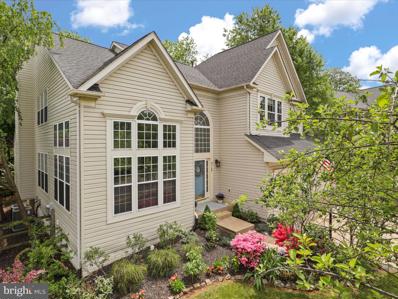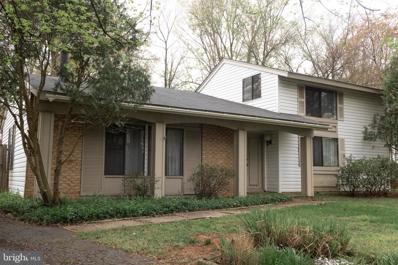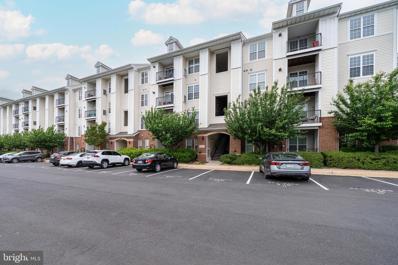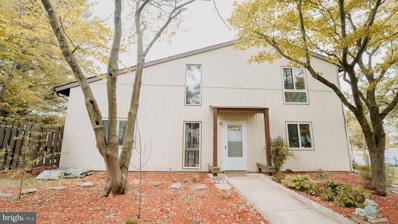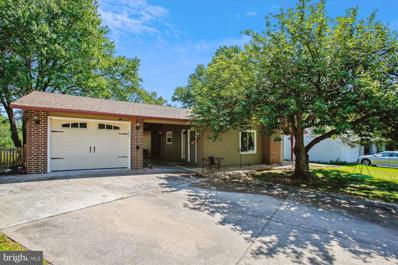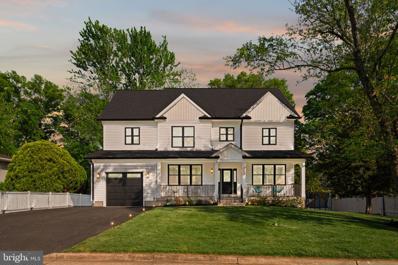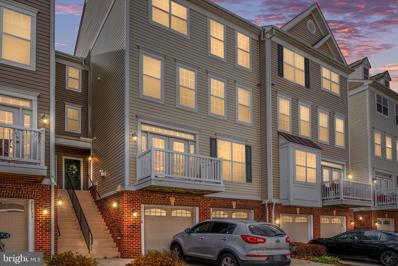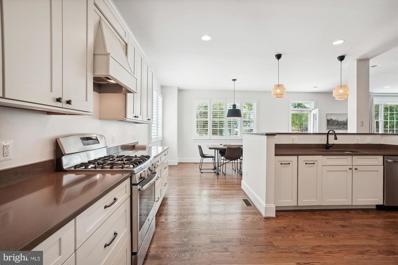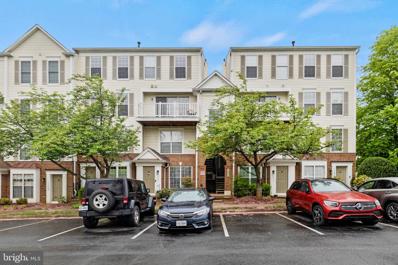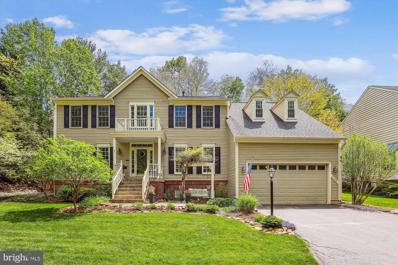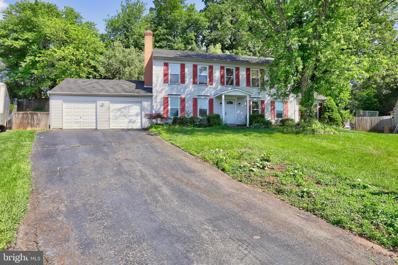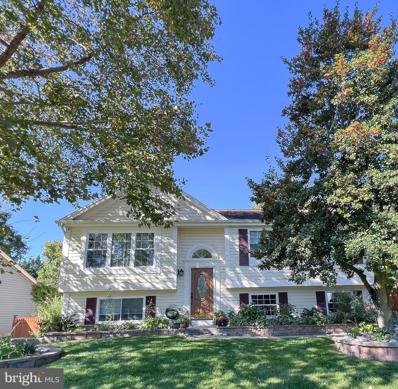Sterling VA Homes for Sale
- Type:
- Single Family
- Sq.Ft.:
- 1,800
- Status:
- NEW LISTING
- Beds:
- 4
- Year built:
- 1968
- Baths:
- 3.00
- MLS#:
- VALO2070400
- Subdivision:
- None Available
ADDITIONAL INFORMATION
Online Auction Ends May 12th at 5:00PM - Located in a desirable neighborhood, 1506 North Dinwiddie Street in Sterling, VA, offers an excellent investment opportunity. This single-family home providing plenty of space for families or investors looking for potential growth. The property has a well-maintained front yard and is close to major highways, schools, and shopping centers, ensuring convenience for residents. This home is ideal for those seeking a project with potential for value enhancement or buyers who appreciate a peaceful setting near urban amenities. If you're looking for a solid investment in a prime location, 1506 North Dinwiddie Street could be the perfect fit. The list price is the opening bid for the online-only auction. An auction deposit of $5,000 is required to bid, which will be applied to the sale price of the winning bid. Explore more details and register for the auction on our platform. Sold As-is. No showings. Please do not disturb the occupant, trespassing is strictly prohibited.
- Type:
- Single Family
- Sq.Ft.:
- 3,402
- Status:
- NEW LISTING
- Beds:
- 5
- Lot size:
- 0.17 Acres
- Year built:
- 1994
- Baths:
- 4.00
- MLS#:
- VALO2070380
- Subdivision:
- Lowes Island
ADDITIONAL INFORMATION
This stunning and bright home in Lowes Island offers an impressive list of features and amenities. Completely remodeled from top to bottom, it boasts over 3400 square feet of living space, 9-foot ceiling, making it ideal for families or those who love to entertain. Here are some of the highlights: Spacious Layout with 5 bedrooms and 3.5 bathrooms, including an office and sunroom, there's plenty of space for everyone in the family. Enjoy cooking in the brand-new kitchen featuring new cabinets, countertops, and appliances. New recessed lighting throughout the house ensures a bright and inviting atmosphere in every room. The home features new flooring and doors, adding to its modern appeal. The bathrooms have been completely renovated, offering a spa-like experience with new fixtures and finishes. The basement includes new carpeting, providing a cozy space for relaxation or recreation. With a two-zone HVAC system installed in 2024 and 2019, you can easily maintain comfortable temperatures year-round. Step outside onto the new deck and enjoy outdoor gatherings or simply unwind in the fresh air. Walking distance to a shopping center and just minutes away from Dulles Airport, this home offers easy access to amenities and transportation.
$1,299,000
102 Hall Road Sterling, VA 20166
- Type:
- Single Family
- Sq.Ft.:
- 5,916
- Status:
- NEW LISTING
- Beds:
- 5
- Lot size:
- 0.53 Acres
- Year built:
- 2005
- Baths:
- 6.00
- MLS#:
- VALO2069964
- Subdivision:
- Parkview
ADDITIONAL INFORMATION
This stunning residence boasts exquisite craftsmanship and spacious. As you step inside, you're greeted by a grand entryway that seamlessly connects to the dining and living areas. The family room is a focal point with its floor-to-ceiling fireplace, perfect for both relaxation and hosting gatherings. For culinary enthusiasts, the gourmet kitchen is a dream, featuring a unique kitchen island and top-of-the-line stainless steel appliances. The main level also offers a versatile office/library, ideal for remote work or quiet retreats. Upstairs, discover four bedrooms including the luxurious primary suite. This retreat features a sitting room, a three-sided glass fireplace, a generous walk-in closet, and a spa-like master bath with a soaking tub. The fourth level adds another bedroom, bath, and cozy sitting area. The lower level is designed for entertainment, with a spacious bar, a den, a full bathroom. Plus, there's ample storage space that can convert the den into a bedroom .Backyard boost custom deck overlooking serene views of trees. Notably, the basement can be rented out, providing an opportunity to offset mortgage costs($1,500-$1800 Rent per month basement ). Additionally, there's room to install a washer and dryer for added convenience. Located just minutes from Dulles Airport, this home combines luxury, functionality, and investment potential in an enviable location. The expansive lot extends generously beyond the fence line.
- Type:
- Townhouse
- Sq.Ft.:
- 2,479
- Status:
- NEW LISTING
- Beds:
- 3
- Lot size:
- 0.11 Acres
- Year built:
- 2024
- Baths:
- 3.00
- MLS#:
- VALO2070274
- Subdivision:
- Montebello
ADDITIONAL INFORMATION
The Bayley floor plan at Montebello, a 55+ gated Del Webb community, has everything you need conveniently located on the main living level. This over 2,400 square foot, villa home features 3 bedrooms and 3 bathrooms, the second floor loft with a Conditioned Storage Room. The kitchen opens to the café and a gathering room with a Sunroom and outdoor Patio making entertaining guests a breeze. Turn the flex space into a home office or gym! The options are endless in this new construction home. You will have numerous opportunities to stay active with the variety of clubs and amenities at Montebello. The Guilford House will be the social hub of the community and boasts 14,000 square feet of endless opportunities. Enjoy an outdoor pool with shade cabanas & lounge seating, an indoor pool & spa, social hall with a demonstration kitchen, game room, movement studio, fitness room, craft room, and cards room with a bar area. Here, youâll also find the onsite Lifestyle Director who will assist residents in creating a fun & social environment at Montebello! New friends and new passions await you in this 55+ community.
- Type:
- Single Family
- Sq.Ft.:
- 1,610
- Status:
- NEW LISTING
- Beds:
- 3
- Year built:
- 2022
- Baths:
- 3.00
- MLS#:
- VALO2069952
- Subdivision:
- Arcola
ADDITIONAL INFORMATION
Step into modern luxury with this beautiful 3-bedroom, 2.5-bathroom condo townhouse, built in 2022. The main floor boasts an inviting open layout, ideal for gatherings, and showcases a sleek kitchen with granite countertops and stainless-steel appliances. Retreat to the spacious master bedroom, complete with a large bathroom featuring a generous shower and dual walk-in closets. For added convenience, the laundry room is conveniently located upstairs, making household tasks a breeze. Experience contemporary living at its finest in this stylish and comfortable home, designed to elevate your lifestyle. Welcome to your new sanctuary!
- Type:
- Single Family
- Sq.Ft.:
- 2,428
- Status:
- NEW LISTING
- Beds:
- 4
- Lot size:
- 0.04 Acres
- Year built:
- 1992
- Baths:
- 4.00
- MLS#:
- VALO2068976
- Subdivision:
- Cascades
ADDITIONAL INFORMATION
Super opportunity to own this lovely Town Home in popular Cascades! Curb appeal abounds with pale brick and ivory front on this Colonial style home. Enter the stylish Foyer with large chandelier and shiny wood floors throughout the Main Level. The Living Room and Office areas share the impressive vaulted ceiling and cheerful recessed lighting. The recently updated Kitchen includes a breakfast bar plus space for a table and chairs. The SS appliances were NEW in 2019 and ceramic floor installed in 2022. Creamy white cabinetry and the neutral granite counter make the Kitchen modern and appealing. The Dining Room is separate and perfect for family meals and entertaining. All front windows have plantation shutters NEW in 2021 and afford abundant light , yet maximum privacy. Enjoy the NEW carpeting on stairway and Upper Level including all Bedrooms! The Primary Bedroom is a restful retreat with high ceiling, walk-in closet and ceiling fan. The Primary Bath is a dream...renovated in 2023-2024 with ALL NEW frameless shower/tile, floors, double vanity, faucets and toilet...with the privacy of plantation shutters. The Hall Bath was also updated 2024 with NEW vanity and toilet plus completely re-chalked shower. This spacious property has Bedroom #4 on Lower Level... it's perfect as both a Guest Room or Home Office. The Recreation Room has access to half Bath and Laundry Room. The handy Mud Room leads to the attached garage for total convenience. A sliding glass door leads out to the updated patio and fenced rear yard. Off the Main Level, relax on the outdoor deck or plan to dine al fresco. Carrier HVAC NEW in 2022, Wood Floors NEW 2017, Hot Water Heater 2024 Cascades HOA includes 5 pools, tennis and pickleball courts, paths, kiddie lots and more. Playground very close to property PLUS Potomack Lakes Sportsplex is short walking distance away. Close to popular commuting routes, access to Dulles Airport and commuter lots for Metro. PERFECT!
- Type:
- Single Family
- Sq.Ft.:
- 996
- Status:
- NEW LISTING
- Beds:
- 2
- Year built:
- 1987
- Baths:
- 2.00
- MLS#:
- VALO2069690
- Subdivision:
- Villas At Countryside
ADDITIONAL INFORMATION
Professional photos to be added Friday afternoon! Discover the convenience at this Main level condo nestled within the Villas at Countryside. Meticulously maintained and tastefully updated, this 2 bed, 2 bath residence offers unbeatable comfort and affordability. Enjoy the ease of one-level living at its finest! Step inside to find newly installed designer Tile flooring, seamlessly blending durability with modern elegance. The kitchen boasts new appliances and a chic white subway tile backsplash, complemented by a convenient water filter at the sink. The unit has been painted and is move in ready! Relax in your own private fenced patio oasis. Outside, the Countryside community offers 3 swimming pools and vibrant shopping options. Plus, enjoy effortless access to Dulles International Airport and nearby transportation. Don't miss the chance to experience ultimate comfort and style. ONE level living, no steps. One assigned parking space and 3 visitor hangtags. *Storage space included!I Located within the building, approx 4x4.
- Type:
- Single Family
- Sq.Ft.:
- 2,504
- Status:
- NEW LISTING
- Beds:
- 3
- Year built:
- 2022
- Baths:
- 3.00
- MLS#:
- VALO2070158
- Subdivision:
- Arcola Town Center Condo
ADDITIONAL INFORMATION
WELCOME HOME to this Beautifully Maintained Condo Townhome in ARCOLA TOWN CENTER**3 Bedroom & 2.5 Baths**Open Floor Plan**Gourmet Kitchen w/Quartz Counters, Stainless Appliances & Breakfast Bar**Separate Dining Area**Great Room has 2 Sliding Glass Doors that Lead Out onto a Large Private Covered Balcony w/Gas Fireplace (Perfect for Relaxing & Entertaining) Recessed lighting on Main Level**Spacious Primary Bedroom with Ceiling Fan, Tray Ceiling, Sitting Area and HUGE Walk-In Closets**Beautiful Custom Blinds and Plantation Shutters Throughout**1 Car Garage w/Fresh Paint and Shelving for Storage**Low Monthly Fee of $330 which Includes a Large Outdoor Pool, Clubhouse w/Fitness Room, Playground, Picnic Areas, Dog Park, Common Area Maintenance and Water, Trash & Snow Removal**SO close to Shopping, Restaurants, Transportation and Much More!!! This is A MUST SEE!!!
- Type:
- Single Family
- Sq.Ft.:
- 1,302
- Status:
- NEW LISTING
- Beds:
- 3
- Year built:
- 1975
- Baths:
- 2.00
- MLS#:
- VALO2070230
- Subdivision:
- Newberry
ADDITIONAL INFORMATION
One level living - Ground Level ---in popular sought after Newberry Condominiums within minutes of Washington Dulles International Airport, Shopping, Library, W&OD Bike Trail, Dulles Town Center, Metro Silver Line, Hospitals, with easy access to the Algonkian Park, Fairfax County Parkway, RT 7, RT 28, I-66, and both Dulles Toll Road and Greenway Toll Road. This unit has been updated with the following: NEW wall to wall carpet in bedrooms and Living room. NEW luxury vinyl plank flooring in foyer, halls, and kitchen / dining room combo. 1- year NEW HEAT A/C unit inside & out. NEW upgraded 50 gal. water heater. NEW exhaust fans in both bathrooms. 1-year Stainless Steel side/by/side Refrigerator and Stove. Upgraded tub in hall bathroom. Upgraded ceramic tile in Master bathroom. Remodeled kitchen 8 year ago, with double pane, tilt in windows for easy cleaning. 5 ceiling fans. Walk down 5 steps to lower level unit and patio sits facing common area with a playground. Fresh paint throughout.
- Type:
- Townhouse
- Sq.Ft.:
- 2,409
- Status:
- NEW LISTING
- Beds:
- 3
- Year built:
- 2024
- Baths:
- 3.00
- MLS#:
- VALO2070232
- Subdivision:
- Regal Chase
ADDITIONAL INFORMATION
NEW CONSTRUCTION Hepburn end-home for August delivery. This 2-story luxury condo home with a coveted garage & private driveway has three spacious bedrooms, two & a half bathrooms, and a dedicated rear covered terrace. Home chefs will adore the enhanced kitchen featuring stainless steel appliances, upgraded Sonoma Painted Navy cabinets, satin nickel hardware, elevated Italian Alps White backsplash, Carrara Morro Quartz countertops, microwave-oven cobo, cooktop, and a generous walk-in pantry. The open main-level floorplan also includes a private office space perfect for your work-from-home days, and the laundry room is on the bedroom level for easy access. Cheyenne Rock laminate floors throughout the main level, foyer, garage entry, and laundry room. This end-home boasts an abundance of natural light and is also well-lit with additional flushed, ceiling mounted lights in the great room and all bedrooms. Adjacent to the future tot lot and walkable to the community picnic area, sport court, and more! Regal Chase is conveniently located off Routes 7 & 28 and just down the road from grocery, dining, retail & recreation. The community also offers robust outdoor amenities: a sports court, dog park, & much more! *Receive $15,000 towards closing costs through 5/12/2024! *Photos are of a similar completed home. Final pricing is dependent on the options selected. (Additional restrictions may apply. See New Home Counselor for complete details.)
- Type:
- Townhouse
- Sq.Ft.:
- 1,552
- Status:
- NEW LISTING
- Beds:
- 3
- Year built:
- 2023
- Baths:
- 3.00
- MLS#:
- VALO2070228
- Subdivision:
- Regal Chase
ADDITIONAL INFORMATION
NEW CONSTRUCTION Monroe home for September delivery. This end-home, 2-level Monroe boasts a beautiful kitchen with Sonoma Painted Stone cabinets, black hardware, Iced White Quartz countertops, and Odyssey Aristotle White horizontal stacked backsplash. Enjoy flushed mounted ceiling lights in the great room and all bedrooms. Designer Cheyenne Rock flooring is throughout the main floor. The spacious primary has a generous walk-in closet, and the luxury primary bathroom features double vanities, Sonoma Painted Stone cabinets, Iced White Quartz countertops, and a walk-in shower with a seat. Located near the future tot lot and community picnic area. Regal Chase is conveniently located off Routes 7 & 28 and just down the road from grocery, dining, retail & recreation. The community also offers robust outdoor amenities: a sports court, dog park, & much more! *Receive $15,000 towards closing costs through 5/12/2024! **Photos are of a similar completed home. Final pricing is dependent on the options selected. (Additional restrictions may apply. See New Home Counselor for complete details.)
- Type:
- Single Family
- Sq.Ft.:
- 2,911
- Status:
- NEW LISTING
- Beds:
- 4
- Lot size:
- 0.19 Acres
- Year built:
- 1988
- Baths:
- 4.00
- MLS#:
- VALO2069382
- Subdivision:
- Rolling Woods
ADDITIONAL INFORMATION
Welcome to this lovely colonial-style home in Sterling, Virginia's sought-after Rolling Woods neighborhood. Offering a seamless combination of luxury, comfort, and contemporary convenience, this house is an excellent retreat for modern living, complete with a plethora of community facilities such as parks, walking paths, and more, promoting a dynamic and active lifestyle for all. This property has 3 levels,Â4Âbedrooms, and 3.5 full baths, offering plenty of area for comfortable family living and entertaining visitors. The pleasant interior is bathed with natural light, emphasizing the soaring ceilings and the attractive wood-burning fireplace, which is ideal for peaceful nights with loved ones. Prepare culinary delights in the well-appointed kitchen, which has stainless steel equipment and gorgeous granite counters and is suitable for both everyday and special occasions. Enjoy the warmth and durability of hardwood flooring on the main level, which flows gently up the staircase and into the upper hallway, leading to spacious bedrooms. The lower level provides even more multipurpose space, featuring a den and gym room, as well as a complete bath and convenient kitchenette area, allowing for infinite leisure and recreation opportunities. Outside, you'll love the large deck and level backyard, which are ideal for hosting and gatherings. Rolling Wood residents benefit from convenient access to a wealth of shopping, dining, and entertainment opportunities, as well as major commuter roads and Dulles Airport nearby. Don't miss the opportunity to make this exceptional property your new home. Schedule your showing today and discover the epitome of luxurious living in Rolling Woods, Sterling!
$432,900
15 Dulany Court Sterling, VA 20165
- Type:
- Single Family
- Sq.Ft.:
- 897
- Status:
- NEW LISTING
- Beds:
- 2
- Lot size:
- 0.03 Acres
- Year built:
- 1983
- Baths:
- 2.00
- MLS#:
- VALO2069894
- Subdivision:
- Countryside
ADDITIONAL INFORMATION
$1,100,000
47105 Glenaire Court Sterling, VA 20165
- Type:
- Single Family
- Sq.Ft.:
- 4,030
- Status:
- NEW LISTING
- Beds:
- 5
- Lot size:
- 0.22 Acres
- Year built:
- 1996
- Baths:
- 4.00
- MLS#:
- VALO2068212
- Subdivision:
- Cascades/Potomac
ADDITIONAL INFORMATION
BE SURE TO VIEW THE VIDEO & MATTERPORT 3D TOUR! Welcome to this beautiful Ryland Home located in Eastern Loudoun's sought-after Cascades/Potomac Lakes community! This spacious Avondale/Extended Model boasts 5 Bedrooms and 3.5 Bathrooms on three levels with over 4,000 square feet of living space. The 5th main level Bedroom provides ample space and privacy for an au pair or for multi-generational living with direct access to the remodeled Full Bathroom and Laundry Room. The light-filled two-story foyer welcomes you into the freshly painted interior adorned throughout with Brazilian Cherry hardwood floors. Entertain with style in the combined Living and Dining Room, perfect for hosting gatherings and creating memories! The Family Room with built-ins and a gas fireplace is ideal for relaxing! The Eat-In Kitchen is a chef's delight, featuring quartz countertops, stainless steel appliances, a center island, and abundant cabinets for plenty of storage. The rear staircase, located off the Kitchen, leads to the upstairs where you will find newly installed hardwood floors and an open Loft, which overlooks the Living Room. The generous Owner's Suite is a restful retreat with the newly remodeled Primary Bathroom. This elegant ensuite offers a glass-enclosed shower, a soaking tub, and a dual vanity with quartz countertops. The beautiful, serene porcelain tiles complete this luxurious Primary Bathroom! The additional three spacious Bedrooms, two of which boast walk-in closets, access the Hall Bath. The Loft, which offers a perfect spot for a home office, provides a quiet and separate workspace away from the main living areas or a quiet reading nook for book lovers! The walk-up lower-level Recreation Room offers both functionality and relaxation, ideal for game night or a weekend of crafting! Adjacent to the newly remodeled Half-Bath is a utility room equipped with a wet sink. Organization is made easy with the ample storage available in the large storage room. The inviting rear yard leads to a spacious Trex deck, offering a picturesque setting for outdoor dining, lounging, or simply enjoying the fresh air, and for the ultimate in relaxation, a covered Jacuzzi hot tub awaits, providing the perfect spot to unwind after a long day. Enjoy all of these Cascades HOA amenities: five outdoor swimming pools, tennis and pickleball courts, basketball courts, two fitness centers, tot-lots, and many miles of walking and hiking trails! Recent updates are as follows: (2024) Interior Fresh Paint, Anderson Sliding Doors in Kitchen & Lower-level, Upper-level Capacitor; (2023) Brazilian Cherry Hardwood Floors on Upper-level and Stairs, Remodeled Primary Bathroom, Main-level Full Bath & Lower-level Half-Bath, Refrigerator, Dishwasher; (2022) Roof, Lower-level HVAC, Washer; (2019) Hot Water Heater.
- Type:
- Single Family
- Sq.Ft.:
- 1,921
- Status:
- NEW LISTING
- Beds:
- 4
- Lot size:
- 0.2 Acres
- Year built:
- 1973
- Baths:
- 2.00
- MLS#:
- VALO2068680
- Subdivision:
- Sugarland Run
ADDITIONAL INFORMATION
Features at a Glance: - 4 Bedrooms, 2 Bathrooms -Quiet Cul-de-sac location in Loudoun County, VA -Brand new heat pump (2024) & recent roof (2019) -Updated flooring & vaulted ceilings -Wood-burning stove & forced air heating -Primary bedroom and full bath on main level + private loft -Private, tree-lined backyard with a deck -Proximity to Route 7, Dulles Airport, top-rated schools, Regional Parks, and shopping Welcome to 112 Biscayne Court, a charming single-family home situated on a cul-de-sac in the desirable Loudoun County. This single-family home provides both seclusion and convenience, ideal for those seeking a peaceful and quiet lifestyle with essential amenities within arms reach. With four bedrooms and two full baths, this property is ideal for families. The ground level hosts a primary bedroom with a full bathroom providing ease of access. On the main floor there are two additional bedrooms. There is also a unique private loft, perfect for customizing to fit your family's needs. The living room is a sight to behold with its tall vaulted ceilings and large windows that bring in soft, natural light. Recent upgrades accent the home's warmth and character, including fresh paint (2024), pristine new floors (2023) and essential updates like a top-of-the-line heat pump installed in 2024 and a replaced roof from 2019. Step outside to the fenced-in backyard that backs to one of Sugarland Run's bike paths, where privacy abounds. A deck surrounded by trees presents a wonderful backdrop for peaceful relaxation or small gatherings. With no neighboring homes at the rear, your outdoor activities are ensured to be uninterrupted. To enhance your comfort during colder months, a large wood-burning stove stands ready to spread warmth throughout the house, complemented by the convenience of forced air heating. With quick access to Route 7, Algonkin Parkway, Fairfax County Parkway, and Route 28, this home is minutes away from Dulles International Airport and a vibrant variety of shopping and dining options at Dulles Mall and a variety of restaurants throughout Sterling. With accessibility to acclaimed public schools and expansive regional parks, every family member's needs are met. Whether you're a first-time homebuyer, a seasoned family, or an investor, 112 Biscayne Court is a haven that's just waiting to be discovered. Open the door to a lifestyle where convenience meets privacy.
- Type:
- Single Family
- Sq.Ft.:
- 1,103
- Status:
- NEW LISTING
- Beds:
- 2
- Year built:
- 2007
- Baths:
- 2.00
- MLS#:
- VALO2070130
- Subdivision:
- Commons On Potomac Square
ADDITIONAL INFORMATION
Simply Gorgeous Condo in a Premier Potomac Falls Location-Adjacent to Endless Dining, Shopping and Grocery Stores-This Updated & Spacious Light Filled Condo is Located within The Prestigious Cascades Neighborhood with Access to Parks and Delightful Amenities Such as Pools, Tennis Courts, Tot Lots, Walking Trails and so Much More-The Interior Features Modern Finishes to Include Vinyl Plank in Common Spaces and Upgraded Carpets in Bedrooms-A Large Laundry Room with Recently Updated Full Size Washer and Dryer and Ample Storage-The Open Concept Living Spaces Include a Large Family Room, and Breakfast Area Open to the Kitchen-The Kitchen Features Stainless Appliances, Fresh White Cabinets, and Island with Seating-Recently Replaced HVAC System(2022)-Clean & Recently Painted this Property is Turn Key and Ready to Move In-Less Thank 15 Minutes from Dulles Airport and Reston Town Center and the Metro-A Perfect Blend of Location, Amenities and Convenience!
$450,000
34 Carousel Court Sterling, VA 20164
- Type:
- Townhouse
- Sq.Ft.:
- 1,496
- Status:
- NEW LISTING
- Beds:
- 3
- Lot size:
- 0.09 Acres
- Year built:
- 1974
- Baths:
- 2.00
- MLS#:
- VALO2070084
- Subdivision:
- Sugarland Run
ADDITIONAL INFORMATION
Discover the best of townhouse living in this charming corner unit nestled within the sought-after Sugarland Run HOA community. This meticulously maintained home offers a blend of convenience and comfort, featuring a modern interior with stylish updates throughout. Enjoy abundant natural light, spacious living areas, and a private outdoor space perfect for relaxing or entertaining. Don't miss the opportunity to make this lovely corner townhouse your own in the desirable Sugarland Run HOA neighborhood. HVAC replaced in 2021, kitchen remodeled in 2023, LVP flooring installed in 2023, all lighting and recessed lights installed in 2023, Bathrooms remodeled in 2023 Fridge replaced in 2024, Cooktop replaced in 2022, new outlets, receptacles and switches replaced in 2021.
$650,000
9 Rheims Court Sterling, VA 20164
- Type:
- Single Family
- Sq.Ft.:
- 2,520
- Status:
- NEW LISTING
- Beds:
- 4
- Lot size:
- 0.23 Acres
- Year built:
- 1979
- Baths:
- 3.00
- MLS#:
- VALO2070044
- Subdivision:
- Sugarland Run
ADDITIONAL INFORMATION
Come enjoy the relaxing lifestyle of living in a Cul de Sac! Quiet street that backs to the bike trail. This 4 Bedroom, 3 Bathroom home is a rarity in Sugarland Run because it's only one of the few with a full basement, and this one is finished with a walkout! Inside you will enjoy the open floor plan and spacious kitchen that's suited for any chef! Large bedrooms and a Primary suite with an entire wing to itself! The fully finished basement only adds to the spaciousness of the house. It also includes a bedroom and a full bathroom. On the outside, you have nearly a quarter acre to spread out, a large deck to enjoy the morning or evening and large mature trees to give you shade on those sunny days. Sugarland Run is a quiet close-knit neighborhood tucked into a very affordable area within Loudoun County. Its amenities include an Olympic sized pool, tennis courts, a basketball court, community center, and over 20 miles of trails. Surrounding Sugarland Run are numerous regional, national, and local parks; diverse grocery stores, restaurants, shopping and only minutes to Tysons Corner, Leesburg outlets, Rt.7, Rt.28, and Dulles Airport.
$1,049,900
1700 N Brandon Avenue Sterling, VA 20164
- Type:
- Single Family
- Sq.Ft.:
- 3,800
- Status:
- NEW LISTING
- Beds:
- 5
- Lot size:
- 0.23 Acres
- Year built:
- 2021
- Baths:
- 5.00
- MLS#:
- VALO2069956
- Subdivision:
- Sterling Park
ADDITIONAL INFORMATION
Don't miss your chance to own this 3 year old craftsman style 5 bedroom/4.5 bath 3 level single family home on a parklike .25 acre lot! This property shows like a model home and is stunning inside and out! Step inside and be greeted by gleaming hardwood flooring, a grand staircase w/ iron balusters which is flanked by a formal living and dining room, a custom kitchen w/ beautiful quartz counters including an oversized island with waterfall feature, upscale white cabinets, subway tile backsplash, custom lighting and high end appliances! The kitchen opens to a cozy family room w/ fireplace and feature wall that opens to an oversized composite deck with stairs that lead to the fenced rear yard. This level also features a mudroom, powder room and garage. The second level features 4 large bedrooms, including a primary suite w/ massive walk in closet, luxury bath w/ standalone soaking tub, dual vanities w/ custom mirrors, and a seamless glass shower enclosure. There's also a prince/princess suite w/ private full bath, and a shared full bath between 2 additional bedrooms. All bedrooms feature generous closets! The 3rd (upper) level is a stunning oasis featuring a 5th bedroom, private full bath, and 2 separate lounge areas, perfect for a home office, study area or gaming space for teens! This home is conveniently located just off Rt 7 and Rt 28, and is mins to fabulous shopping, dining, Dulles Town Center, One Loudoun, Tysons Corner and more!
- Type:
- Single Family
- Sq.Ft.:
- 2,208
- Status:
- NEW LISTING
- Beds:
- 3
- Year built:
- 2011
- Baths:
- 4.00
- MLS#:
- VALO2065716
- Subdivision:
- Cascades Place Condominium
ADDITIONAL INFORMATION
Upon entering this residence, one is immediately struck by the expansive and well-lit ambiance. Gleaming hardwood floors lead the way, complemented by floor-to-ceiling windows, a bespoke accent wall, and an open, airy living space. The journey unfolds into a cozy living area, featuring a fireplace and access to a low-maintenance deck that offers a tranquil view of surrounding trees. Seamlessly connected, the living area extends into the kitchen and dining rooms, where the hardwood flooring continues. The gourmet kitchen impresses with bright white cabinets, granite countertops, a custom backsplash, and a pantry. Modern and classic lighting updates are evident throughout, enhancing the overall aesthetic. A convenient powder room concludes this level, offering practicality and ease. Ascending to the third level reveals two generously proportioned bedrooms and a full bath. Ample closets, large windows, and an inviting atmosphere define these spaces. The uppermost level provides a sanctuary in the form of a primary suite, complete with a luxurious spa-like bath. The suite boasts two separate closets, custom lighting, and an opulent bath featuring an oversized shower, dual sinks, storage, a water closet, and a spacious soaking tub. Adding to the convenience, a separate and well-placed laundry room is located on the same floor. The lower level, with a walkout feature, leads to a level area suitable for outdoor relaxation. The generously sized recreation room accommodates various needs, whether it be seating, gym equipment, or a family lounge area. A powder room, garage access, and a utility room round out this versatile space. Strategically positioned for convenience, this home is in proximity to shopping, commuting options, historical sites, and the DC Metro area. Poised and ready for new ownership, it presents a harmonious blend of modern elegance and practical living.
$1,200,000
20131 Dairy Lane Sterling, VA 20165
- Type:
- Single Family
- Sq.Ft.:
- 6,336
- Status:
- NEW LISTING
- Beds:
- 7
- Lot size:
- 0.57 Acres
- Year built:
- 2013
- Baths:
- 6.00
- MLS#:
- VALO2069480
- Subdivision:
- Broad Run Farms
ADDITIONAL INFORMATION
In a community with large lots and all individual style homes, along the bank of the Potomac you will find this gem. "WOW" is what you will say as soon as cross the threshold. The highest quality workmanship is evident from the moment you enter. The original rambler built in 1960 was expanded and completely renovated by the owner/builder in 2016. The all brick home with a classic Georgian style has all of the amenities todays families enjoy: nine foot ceilings, large closets, hardwood flooring on three levels. An open floor plan and large windows provide the easy flow and sunny spaces that are so prized. And a pantry like no other! The first bedroom level offers three very large ensuites. It is hard to get very excited about a laundry room but wait until you see this one. The next bedroom level, or perhaps office? offers two large bedrooms and a full hall bath. The view is amazing! the lowest level has two additional bedrooms with a full bath and another laundry hook up. A recreation room with a walk up to the side yard completes the space. A large level lot with a brick shed/work shop with power welcomes all of your hobbies and toys. A second shed lets everyone have their outdoor hobbies. You will be amazed at the space and solid quality of this home. The Civic Association provides access to boat ramp, playground, and picnic area along Broad Run Creek, which runs into the Potomac River.
- Type:
- Single Family
- Sq.Ft.:
- 1,148
- Status:
- NEW LISTING
- Beds:
- 2
- Year built:
- 1995
- Baths:
- 3.00
- MLS#:
- VALO2069260
- Subdivision:
- Chatham Green
ADDITIONAL INFORMATION
The seller is requesting a 30-60 day rent back if possible. Welcome to Chatham Green Condominiums, where this exquisite 2-story condominium offers the unique feel of a townhome within a quiet neighborhood. Built in 1995 and impeccably maintained, this unit features 1,148 square feet of above-grade living space designed for both elegance and comfort. The interior boasts bright hardwood flooring and crown molding throughout. A double-sided glass enclosed gas fireplace creates a seamless flow between the living and dining areas, adding a touch of modern sophistication. Large floor-to-ceiling glass doors in the living area open out to a spacious balcony, perfect for enjoying the outdoors. The dining area, situated just off the kitchen, is spacious and highlighted by a chic hanging light fixture, making it ideal for intimate dinners or entertaining guests. The kitchen features stainless steel appliances that were all updated in 2023, an eat-in bar, and ample cabinet space, all contributing to an open floor plan that brings the living spaces together beautifully. A convenient half bath on the main level adds to the functionality of this home. Ascending the stairs to the upper level, you will find two bedrooms, each with its own bathroom and walk-in closets. The primary bedroom is a retreat unto itself, with vaulted ceilings, large windows that flood the space with natural light, and an en-suite bathroom equipped with a double vanity, soaking tub, and a glass-enclosed stand-up shower. Additionally, the convenience of having a washer (updated in 2020) and dryer (updated in 2023) upstairs makes daily living effortless. The second bedroom is equally well-appointed, featuring a large walk-in closet and an expansive en-suite bathroom. New carpet has been installed on the stairs and the whole second level, while new floors grace both upstairs bathrooms. In addition, the home has a new water heater that was updated in 2023. Living in Chatham Green Condominiums means enjoying a variety of community amenities, including an outdoor pool, playgrounds, and beautifully landscaped sidewalks perfect for leisurely strolls. The location is ideal, tucked away off Rte. 7/Leesburg Pike and Dranesville Rd., providing easy access to local shopping and dining options. Residents are just a short drive from major attractions and hubs such as Tyson's Corner, Dulles International Airport, Dulles Town Center, Reston Town Center, the Air and Space Museum, and Leesburg Premium Outlets. Experience a blend of relaxation and convenience in this charming condominium, a perfect place to call home.
$999,999
20584 Marsh Sterling, VA 20165
- Type:
- Single Family
- Sq.Ft.:
- 4,883
- Status:
- NEW LISTING
- Beds:
- 5
- Lot size:
- 0.28 Acres
- Year built:
- 1991
- Baths:
- 5.00
- MLS#:
- VALO2069598
- Subdivision:
- Potomac Lakes
ADDITIONAL INFORMATION
5 bedroom, 4.5 bath (3 full up) NV Potomac model SFH in Potomac Lakes/Cascades. Situated on a private lot facing deep woods. 2 story foyer with oak stairs, main level library with built-ins, renovated white cabinet kitchen (2014) with island, granite counters, Meile appliances ( 5 burner gas cook top, double oven (steam) and drawer microwave) & refrigerator (2019) opens to family room with cathedral ceiling & beams. Hardwood floors (2013), basement tile floor (2012), hot water heater (12/20), roof (2012), water softener (2014), laundry (2009). Extensive landscaping & hardscaping in back yard.
$895,000
6 Blackbird Court Sterling, VA 20164
- Type:
- Single Family
- Sq.Ft.:
- 2,336
- Status:
- Active
- Beds:
- 5
- Lot size:
- 0.3 Acres
- Year built:
- 1984
- Baths:
- 3.00
- MLS#:
- VALO2069914
- Subdivision:
- Cardinal Glen
ADDITIONAL INFORMATION
This home is a charming and nestled in a quiet cul-de-sac. The home features a beautifully landscaped yard with mature trees, enhancing its curb appeal and providing a serene outdoor space. Inside, you'll find a spacious layout with ample natural light. The main level boasts a welcoming foyer, a cozy living room perfect for gatherings, a formal dining room with elegant touches, and a modern kitchen equipped with a breakfast area. Upstairs, the primary bedroom offers a peaceful retreat with an en-suite bathroom and a walk-in closet. Three additional bedrooms provide versatility for guests, home offices, or hobbies. Outside, the property features a private backyard with a deck/patio area, perfect for outdoor dining or relaxation. The neighborhood amenities include parks, trails, and convenient access to shopping, dining, and major commuter routes. This property offers a wonderful blend of comfort, convenience, and natural beauty, making it a great place to call home in Sterling, VA.
- Type:
- Single Family
- Sq.Ft.:
- 2,032
- Status:
- Active
- Beds:
- 4
- Lot size:
- 0.17 Acres
- Year built:
- 1986
- Baths:
- 3.00
- MLS#:
- VALO2069214
- Subdivision:
- Seneca Chase
ADDITIONAL INFORMATION
Fantastic home in Seneca Chase! Home has 4 bedrooms, 3 baths, and a fully finished basement. Beautiful backyard! Just minutes from Rt. 7 & 28, Dulles Airport & Silver Line at Wiehle Ave. Easy to tour, a must see inside.
© BRIGHT, All Rights Reserved - The data relating to real estate for sale on this website appears in part through the BRIGHT Internet Data Exchange program, a voluntary cooperative exchange of property listing data between licensed real estate brokerage firms in which Xome Inc. participates, and is provided by BRIGHT through a licensing agreement. Some real estate firms do not participate in IDX and their listings do not appear on this website. Some properties listed with participating firms do not appear on this website at the request of the seller. The information provided by this website is for the personal, non-commercial use of consumers and may not be used for any purpose other than to identify prospective properties consumers may be interested in purchasing. Some properties which appear for sale on this website may no longer be available because they are under contract, have Closed or are no longer being offered for sale. Home sale information is not to be construed as an appraisal and may not be used as such for any purpose. BRIGHT MLS is a provider of home sale information and has compiled content from various sources. Some properties represented may not have actually sold due to reporting errors.
Sterling Real Estate
The median home value in Sterling, VA is $651,250. This is higher than the county median home value of $476,500. The national median home value is $219,700. The average price of homes sold in Sterling, VA is $651,250. Approximately 70.95% of Sterling homes are owned, compared to 25.66% rented, while 3.39% are vacant. Sterling real estate listings include condos, townhomes, and single family homes for sale. Commercial properties are also available. If you see a property you’re interested in, contact a Sterling real estate agent to arrange a tour today!
Sterling, Virginia has a population of 30,378. Sterling is less family-centric than the surrounding county with 43.68% of the households containing married families with children. The county average for households married with children is 51.62%.
The median household income in Sterling, Virginia is $92,062. The median household income for the surrounding county is $129,588 compared to the national median of $57,652. The median age of people living in Sterling is 35 years.
Sterling Weather
The average high temperature in July is 86.3 degrees, with an average low temperature in January of 23.1 degrees. The average rainfall is approximately 43.1 inches per year, with 21.3 inches of snow per year.
