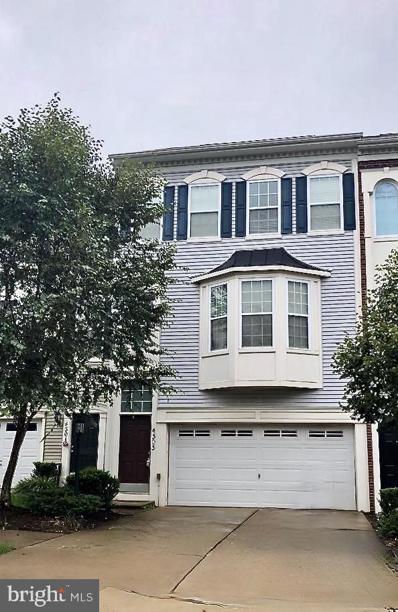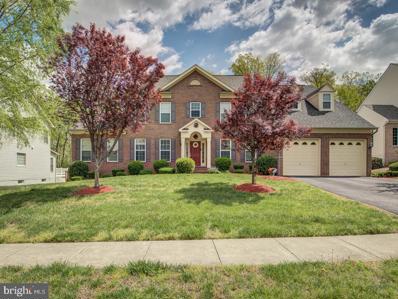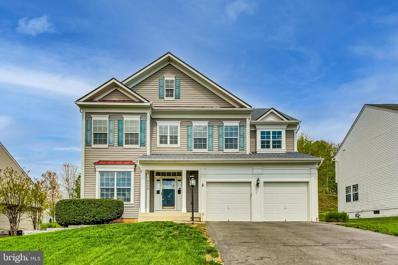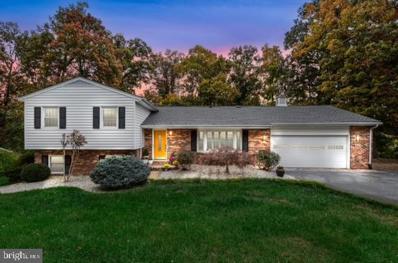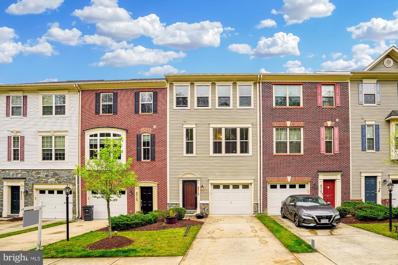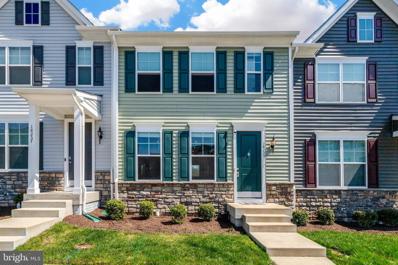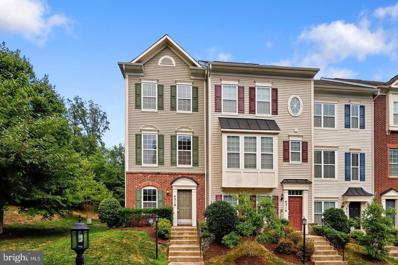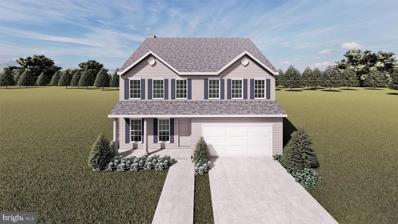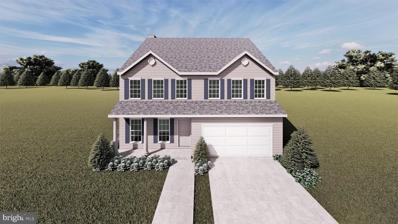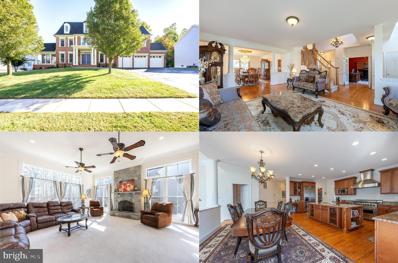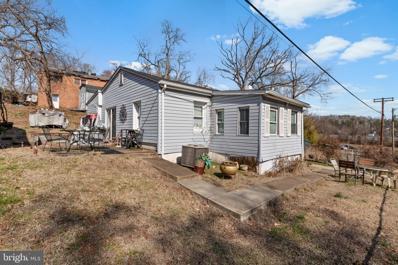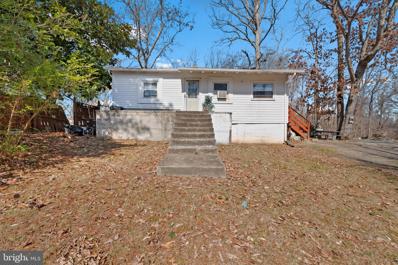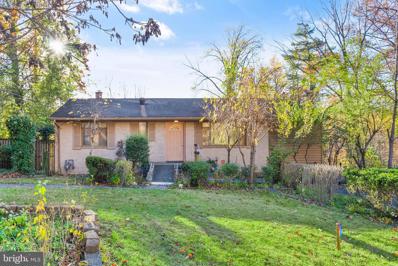Triangle VA Homes for Sale
- Type:
- Single Family
- Sq.Ft.:
- 2,222
- Status:
- NEW LISTING
- Beds:
- 3
- Year built:
- 2010
- Baths:
- 3.00
- MLS#:
- VAPW2068772
- Subdivision:
- Potomac Highlands
ADDITIONAL INFORMATION
Renovations are finally complete! Welcome to your charming townhome, just minutes away from Quantico Marine Corp Base. This townhome boasts a spacious 2-car garage, a large Rec Room, and a kitchen adorned with elegant granite countertops and a sizable Eat-Up Island. Throughout, revel in the beauty of gleaming hardwood floors, complemented by maple cabinets and the convenience of gas cooking. Venture to the top floor, where three bedrooms await, accompanied by two full baths. The master suite pampers with its deluxe en suite featuring a tub and a separate shower. Bedrooms 2 and 3 offer ample space for comfort and relaxation. Step inside to discover newer carpeting, freshly painted walls in soothing neutral tones, and brand-new flooring throughout, including a walk-out fully finished basement that adds even more livable space. There's simply too much to detail; you'll need to experience it firsthand. Conveniently located near major thoroughfares such as the Interstate 95, Rte 1, and the VRE, this home offers easy access to all you need. Come and see for yourself all that this home has to offer!
- Type:
- Single Family
- Sq.Ft.:
- 3,922
- Status:
- Active
- Beds:
- 5
- Lot size:
- 0.5 Acres
- Year built:
- 2010
- Baths:
- 6.00
- MLS#:
- VAPW2069392
- Subdivision:
- Stone Wall Manor
ADDITIONAL INFORMATION
Beautiful colonial in sought after Stonewall Manor community. Main level complete with gourmet kitchen with granite island, double ovens, stainless steel gas appliances. Morning room off kitchen, formal living and dining rooms, large family room and a 24 x 12 sunroom. Upper level features hard-wood floors throughout, primary bedroom with separate sitting room, primary bathroom with socking tub, shower, dual vanities and walk-in closets. Large 2nd bedroom, TV wall-mount conveys, has its own full bathroom, 2 more bedrooms share 1 bathroom. Basement has extra rooms with a full bathroomand an extra half-bathroom, and finished rec-room, recessed lighting, ceiling fans, and tons of storage space. Home comes with sprinkler system. Large fenced-in backyard with deck and patio.
$629,900
18909 Rosings Way Triangle, VA 22172
- Type:
- Single Family
- Sq.Ft.:
- 2,585
- Status:
- Active
- Beds:
- 4
- Lot size:
- 0.36 Acres
- Year built:
- 2009
- Baths:
- 3.00
- MLS#:
- VAPW2065540
- Subdivision:
- Cramers Ridge
ADDITIONAL INFORMATION
Beautiful, Well maintained 3 Finished Level Colonial *4 Bedrooms *2.5 Bathrooms *2 Car Garage *Wood Floors *Roof has been replaced *Save LOTS of money a year with the Geo Thermal Unit *42 inch Kitchen Cabinets *Granite Countertops *Spacious Eat in Kitchen *Spacious Master Bedroom *Walk in Closets *Laundry Room on Upper Level *Crown Molding *Ceiling Fans *Recess Lights *Raised panel Interior Doors *Nice, Private Deck *Minutes from Shopping, Schools, Rec Center, Restaurants, Quantico Marine Base, & More
$495,000
18421 Cabin Road Triangle, VA 22172
- Type:
- Single Family
- Sq.Ft.:
- 2,255
- Status:
- Active
- Beds:
- 4
- Lot size:
- 0.46 Acres
- Year built:
- 1970
- Baths:
- 3.00
- MLS#:
- VAPW2069114
- Subdivision:
- Graham Park Shores
ADDITIONAL INFORMATION
Welcome Home to your very own Private Oasis in Graham Park Shores Minutes from Quantico Marine Base, I-95 and the VRE! With NO HOA!! This beautiful home offers over 2,200 square feet of living space and gorgeous views from every window. 2 car garage and a long driveway with plenty of parking. Come home and enjoy a quiet evening grilling out on the deck or early mornings relaxing in the screened in porch listening to the birds chirp as you enjoy your hot coffee or tea. Fully fenced in backyard, perfect for your pets. Less than 5 miles to the VRE, Great Commuter Location. Easy Access to I95, RTE 1, MCB Quantico, Metro bus, Park n Ride, VRE to Ft Belvoir & Pentagon or catch the Commuter Bus to DC. Close to Parks, Quantico hiking trails and Quantico Creek! This home is MOVE IN READY awaiting for its new owners.
- Type:
- Single Family
- Sq.Ft.:
- 1,678
- Status:
- Active
- Beds:
- 3
- Year built:
- 2014
- Baths:
- 5.00
- MLS#:
- VAPW2068602
- Subdivision:
- Triangle Highlands Condo
ADDITIONAL INFORMATION
Open House Cancelled! Under Contract! Huge Price Improvement! This charming townhome boasts three bedrooms and two half baths spread across three levels, providing ample space for comfortable living. The fully finished basement features a cozy carpeted recreation room, perfect for relaxation or entertainment. On the main level, gleaming hardwood floors lead you to the sunny kitchen, adorned with granite countertops and upgraded cabinets, complemented by a rear deck for outdoor enjoyment. The kitchen also features a convenient center island and stainless steel appliances. The large and bright living room is accentuated by upgraded lighting fixtures throughout, creating a welcoming atmosphere. Upstairs, you'll find spacious bedrooms, including the luxurious owner's suite with generous closet space, double sinks, and a walk-in shower with a sitting bench, all adorned with ceramic tile flooring. The third level features luxury laminate flooring, adding a touch of elegance. Conveniently located just a 10-minute drive from Quantico and I-95, this townhome offers both comfort and convenience for its residents. Pics to be uploaded by the cob 04/21/2024
- Type:
- Single Family
- Sq.Ft.:
- 2,360
- Status:
- Active
- Beds:
- 4
- Lot size:
- 0.03 Acres
- Year built:
- 2021
- Baths:
- 4.00
- MLS#:
- VAPW2068198
- Subdivision:
- Highland Park
ADDITIONAL INFORMATION
Welcome to this beautiful townhome in Dumfries/Triangle! This 2021 built property is fully move-in ready and is one of the absolute best values on a near-new home in the area. Entering into the naturally lit main level, you'll be welcomed into an open floor plan that'll make you feel right at home! The living room flows into a gorgeous oversized gourmet kitchen with tons of cabinet and countertop space. Towards the back of the home you'll see a lovely dining room that gives you easy access to a spacious deck that overlooks the fenced-in backyard! Upstairs you'll find three spacious bedrooms, including a primary suite with a walk-in closet and primary bath, along with upstairs laundry! Heading downstairs you'll not only find an open space perfect for recreation or an office, but also a true legal 4th bedroom with an egress window! This home also comes with high-efficiency top of the line solar panels from ION Solar, one of the industry's leading choices in solar. Monthly payment is WAY less than the previous electric bill, and a full LIFETIME warranty will convey with the solar panels! You'll also enjoy a very reasonable HOA fee that includes front yard landscaping! The icing on the cake is the location - just a short distance of Quantico, you're just a quick drive from everything you could need! Come see this one for yourself!
- Type:
- Townhouse
- Sq.Ft.:
- 1,755
- Status:
- Active
- Beds:
- 3
- Year built:
- 2010
- Baths:
- 4.00
- MLS#:
- VAPW2068490
- Subdivision:
- Potomac Highlands
ADDITIONAL INFORMATION
5-7 minute drive to Quantico Marine Base. Condos in this community live more like a Townhome. Seldom do Condos in this community come up for sale. End-unit Condo styled townhome, 3 story, 1,755 sq feet in Potomac Highlands. Craftstar Green âEnergyStarâ certified. $42,543 in Improvements made in past 3 years---see Documents for list. Improvements include new HVAC, new high-end full size Washer and Dryer, new stainless steel refrigerator, built-in microwave, gas stove and dishwasher etc. Shows like model as this home was former Model Home. The home has an open floorplan on the main level with hardwood floors that stretch throughout the living room, dining area, and eat in kitchen. The gourmet kitchen has granite countertops, a breakfast bar, and generous counter space, and storage. Entry level has large bedroom with attached full bath. The upper level has the primary bedroom with a 12 foot cathedral ceiling, large walk-in closet and a private bathroom with a dual sink vanity, and a stand up shower. Bedroom #2 is also located on the upper level and it has 11 foot cathedral ceiling. The finished, walk-out basement has the 3rd bedroom, a full bathroom and walk-out access to the 1 car garage and driveway in the back of the home. Enjoy the outdoors on the large deck. Community has a swimming pool and tot lots/playgrounds. Close to shops, restaurants and easy access to I-95. Enjoy the perks of low maintenance living in this community, as lawn care, trash, water, snow removal, and exterior property insurance are all covered by the association fees. Need 45 days of rent-back.
- Type:
- Single Family
- Sq.Ft.:
- n/a
- Status:
- Active
- Beds:
- 4
- Lot size:
- 0.26 Acres
- Baths:
- 3.00
- MLS#:
- VAPW2066782
- Subdivision:
- Triangle
ADDITIONAL INFORMATION
TO BE BUILT*** *No HOA* Modern and beautiful design! Open floor plan. Approx. 2,294 sqft, modern home features 4 bedrooms and 2.2 bathrooms, Two finished levels with an option for a fully finished basement or an unfinished basement with bathroom rough in. LVP flooring in main areas. Great Room that includes an extended and cozy family room, breakfast area, and open kitchen. Three very ample bedrooms in upper level convenient for comfort, plenty of closet space, and a bright hall bath. The primary bedroom has a walk-in closet, and its own full bath featuring a separate soaking tub and shower. Contemporary design and curb appeal featuring a 2 car garage, full-sized driveway for additional parking. Centrally located for travelers going South Bound. North Bound to Washington DC, VRE, Quantico and Wegmans are few minutes away.
- Type:
- Single Family
- Sq.Ft.:
- n/a
- Status:
- Active
- Beds:
- 4
- Lot size:
- 0.27 Acres
- Year built:
- 2023
- Baths:
- 3.00
- MLS#:
- VAPW2066784
- Subdivision:
- Triangle
ADDITIONAL INFORMATION
TO BE BUILT*** *No HOA* Modern and beautiful design! Open floor plan. Approx. 2,294 sqft, modern home features 4 bedrooms and 2.2 bathrooms, Two finished levels with an option for a fully finished basement or an unfinished basement with bathroom rough in. LVP flooring in main areas. Great Room that includes an extended and cozy family room, breakfast area, and open kitchen. Three very ample bedrooms in upper level convenient for comfort, plenty of closet space, and a bright hall bath. The primary bedroom has a walk-in closet, and its own full bath featuring a separate soaking tub and shower. Contemporary design and curb appeal featuring a 2 car garage, full-sized driveway for additional parking. Centrally located for travelers going South Bound. North Bound to Washington DC, VRE, Quantico and Wegmans are few minutes away. **Photos of similar home**
- Type:
- Single Family
- Sq.Ft.:
- 7,897
- Status:
- Active
- Beds:
- 6
- Lot size:
- 0.39 Acres
- Year built:
- 2006
- Baths:
- 7.00
- MLS#:
- VAPW2066300
- Subdivision:
- Stonewall Manor
ADDITIONAL INFORMATION
*Back on the Market - Buyer Default - Just Appraised $995K FHA**Listed at Prior Contract Price**Surround yourself in luxurious living in this exquisite Craftmark Homes âOakton Modelâ nestled on a private .39 acre lot in the prestigious Stonewall Manor community. This grand residence was Craftmark Homes former Model Home featuring almost all available options and extensions & boasts 6 bedrooms, 6.5 baths & nearly 7,900 finished sq. ft. of living space spanning 4 finished levels. A stately brick façade with portico entrance, oversized 3-car garage, custom slate patio with sitting wall, & immaculate landscaping are just some of the features of this special home. Gleaming hardwood floors, decorative columns, exquisitely detailed moldings, high ceilings, & an abundance of windows throughout demonstrate impeccable craftsmanship & attention to architectural detail. A true chefâs kitchen, conservatory, rear sunroom, luxurious primary suite, & a finished lower level create instant appeal. ***A grand 2-story foyer with rich hardwood floors, a gracefully curved staircase welcomes you home & ushers you into the elegant living room with a neutral color palette, crisp crown molding, & a gorgeous adjoining conservatory with walls of windows that fill the space with natural light. Elegance continues in the banquet-sized dining room accentuated by chair rail and sparkling chandelier with custom ceiling medallion adding refined flair. The heart of the home is the gourmet kitchen where the discriminating chef will find paradise. Gleaming granite countertops and an abundance of upgraded 42â cabinetry serve as the backdrop for Viking stainless steel appliances including a commercial style gas range with vented hood. A huge center island with prep sink & a planning center offer additional working surfaces, the breakfast area with glass shaded chandelier is the ideal spot for daily dining. A pass-thru opens to a spectacular sunroom accented with skylights & wall-to-wall windows with lush outdoor views. Steps away, the inviting family rm features plush carpet, a walls of transom windows, dual lighted ceiling fans, & a floor to ceiling stacked stone gas fireplace that beckons you to curl up and relax. A library with French door makes an excellent home office, a rear staircase, powder room, and a laundry room compliments the main level. **Upstairs, the gracious ownerâs suite is your own private oasis beginning with a soaring cathedral ceiling, separate sitting room with decorative columns, two walk-in closets, & a dressing area with vanity. Pamper yourself in the luxurious ensuite bath with dual vanities, a water closet, sumptuous soaking tub, & a glass-enclosed ultra shower w/ dual heads, all highlighted by designer tile. Down the hall, 3 additional bright & cheerful bedrooms each enjoy its own walk-in closet & private bath. Continue on to the uppermost level to a 5th bedroom with a walk-in closet & another full bath providing the ultimate versatile space. ***Itâs all fun & games in the expansive walkout lower level offering separate spaces for media, games, billiards, & simple relaxation; as a granite-topped pub-style wet bar and dining area facilitates entertaining. Here, a glass door grants access to the stunning slate patio with sitting wall & beyond the grassy yard with garden shed surrounded by majestic trees. Back inside, a 6th bedroom & another full bath on this level make a perfect guest suite, and 2 large unfinished areas offer flexibility for customization & loads of storage space completing the comfort & luxury of this spectacular home. ****All this in a peaceful community with a community pool, walking/jog paths, picnic area, sports courts, playground, & more! Commuters will appreciate the close proximity to Quantico, the Marine Base, I-95, Route 1, and the VRE, & everyone will enjoy the nearby shopping, dining, parklands & entertainment choices.
- Type:
- Single Family
- Sq.Ft.:
- 1,300
- Status:
- Active
- Beds:
- 3
- Lot size:
- 0.1 Acres
- Year built:
- 1940
- Baths:
- 1.00
- MLS#:
- VAPW2065476
- Subdivision:
- None
ADDITIONAL INFORMATION
Located in Prince William County, minutes away from Quantico Marine Corp Base. This is a great opportunity for someone to build their dream home or an investor looking for a buy and hold or new development project. Currently zoned R4. This can be purchased with 3 other lots totaling 1.75 acres! Other addresses are 4420 Forestburg, 4496 Forestburg, and 4500 Forestburg( 4500 is a 2 bed, 1 bath, 1000 SQFT, SINGLE FAMILY HOME) all 4 lots (2 homes, 2 vacant lots are listed for a total of $690k for 2 homes, 1.75 usable acres!
- Type:
- Single Family
- Sq.Ft.:
- 1,124
- Status:
- Active
- Beds:
- 2
- Lot size:
- 1.48 Acres
- Year built:
- 1950
- Baths:
- 1.00
- MLS#:
- VAPW2065470
- Subdivision:
- None
ADDITIONAL INFORMATION
Discover your retreat just a short drive from both Washington, D.C. and Richmond, VA! This charming property near Quantico Marine Corps Base offers 2 beds, 1 bath, 1124 SQFT, and 1.48 Acres of serene landscape. With R4 zoning, it's an ideal opportunity for new owners or investors. Convenient access to local airports adds to its appeal. Schedule your visit today and explore the potential of this inviting space!
- Type:
- Single Family
- Sq.Ft.:
- 1,781
- Status:
- Active
- Beds:
- 5
- Lot size:
- 0.46 Acres
- Year built:
- 1950
- Baths:
- 3.00
- MLS#:
- VAPW2061332
- Subdivision:
- Scelzi
ADDITIONAL INFORMATION
Welcome to your dream investment opportunity! This as-is property is a rare gem, offering a unique combination of space, accessibility, and prime location. Situated on four lots, this expansive property features a generously sized home with a basement, providing endless possibilities for customization and expansion. The main residence boasts a wheelchair-accessible ramp, ensuring inclusivity and convenience for all. The spacious layout of the home allows for flexible living arrangements, making it perfect for families, investors, or those seeking a dynamic living space. Nestled in a quiet neighborhood, this property provides a peaceful retreat while remaining conveniently close to amenities. Enjoy the tranquility of your surroundings while being just a short, less than 5-minute drive away from the renowned Quantico Marine Base. Whether you're looking for a family home, an investment opportunity, or a strategic location near Quantico, this property has it all. Don't miss out on the chance to own a piece of prime real estate with endless potential. Schedule your showing today and explore the possibilities that await in this sought-after location!
© BRIGHT, All Rights Reserved - The data relating to real estate for sale on this website appears in part through the BRIGHT Internet Data Exchange program, a voluntary cooperative exchange of property listing data between licensed real estate brokerage firms in which Xome Inc. participates, and is provided by BRIGHT through a licensing agreement. Some real estate firms do not participate in IDX and their listings do not appear on this website. Some properties listed with participating firms do not appear on this website at the request of the seller. The information provided by this website is for the personal, non-commercial use of consumers and may not be used for any purpose other than to identify prospective properties consumers may be interested in purchasing. Some properties which appear for sale on this website may no longer be available because they are under contract, have Closed or are no longer being offered for sale. Home sale information is not to be construed as an appraisal and may not be used as such for any purpose. BRIGHT MLS is a provider of home sale information and has compiled content from various sources. Some properties represented may not have actually sold due to reporting errors.
Triangle Real Estate
The median home value in Triangle, VA is $450,000. This is higher than the county median home value of $379,700. The national median home value is $219,700. The average price of homes sold in Triangle, VA is $450,000. Approximately 42.89% of Triangle homes are owned, compared to 51.02% rented, while 6.09% are vacant. Triangle real estate listings include condos, townhomes, and single family homes for sale. Commercial properties are also available. If you see a property you’re interested in, contact a Triangle real estate agent to arrange a tour today!
Triangle, Virginia has a population of 8,972. Triangle is less family-centric than the surrounding county with 37.67% of the households containing married families with children. The county average for households married with children is 44.55%.
The median household income in Triangle, Virginia is $67,451. The median household income for the surrounding county is $101,059 compared to the national median of $57,652. The median age of people living in Triangle is 33 years.
Triangle Weather
The average high temperature in July is 87.5 degrees, with an average low temperature in January of 27 degrees. The average rainfall is approximately 43 inches per year, with 10.2 inches of snow per year.
