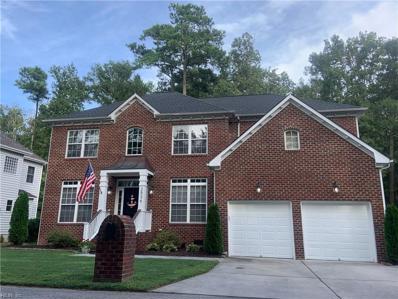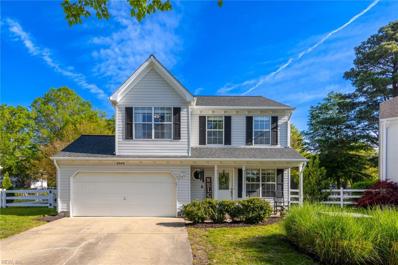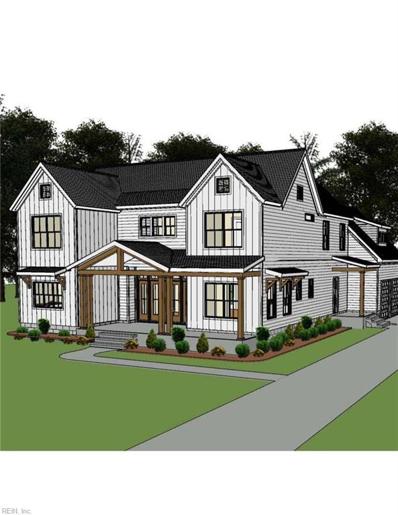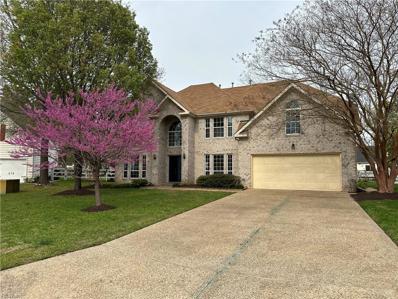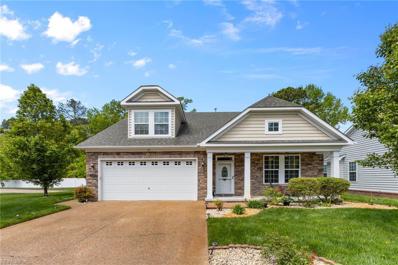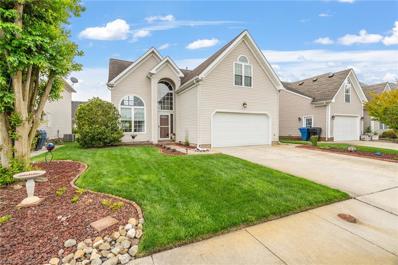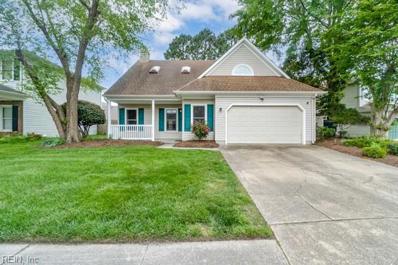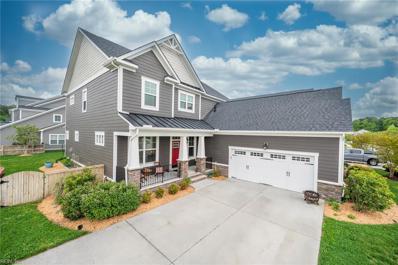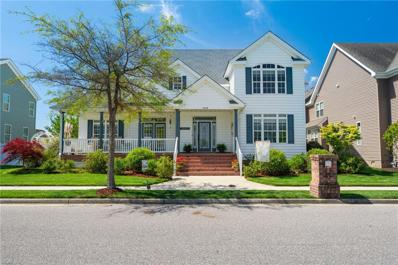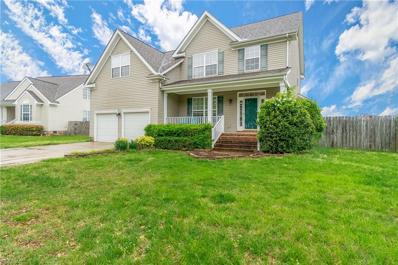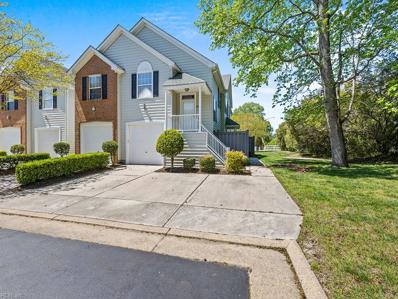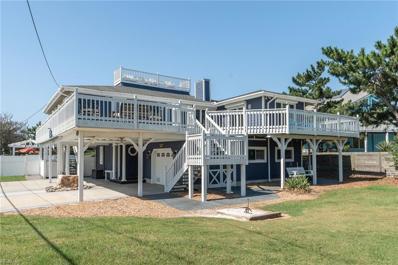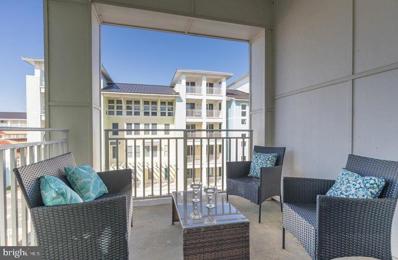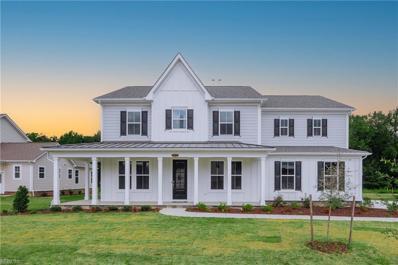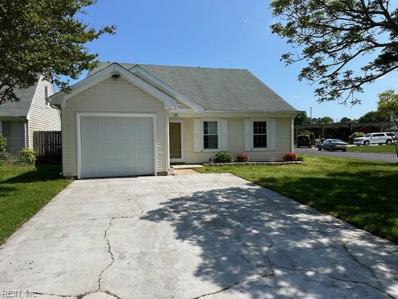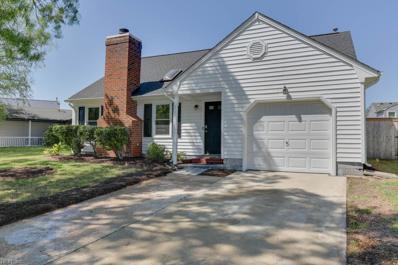Virginia Beach VA Homes for Sale
- Type:
- Single Family
- Sq.Ft.:
- 2,740
- Status:
- Active
- Beds:
- 5
- Year built:
- 2003
- Baths:
- 3.00
- MLS#:
- 10530275
ADDITIONAL INFORMATION
Sought after Lago Mar community, minutes to Sandbridge Beach, 5 Bedroom, 3 Bath Single Family Condo. Updated kitchen including gas cooking custom hood. Main level guest bedroom w/ensuite, bedrooms have upgraded closet systems & garage storage system. Beautiful hardwood floors throughout both levels. Primary bedroom has large sitting area & ensuite with double sinks, separate shower and large tub. Outdoor entertaining, large deck & patio w/large hot tub. Incredible lot front facing treed lot & fenced rear yard is even bigger than the currently fenced portion. Beyond the trees in the backyard is the Hell's Point golf course. Architectural roof installed in 2017 (remaining warranty to convey). Great school systems.
- Type:
- Single Family
- Sq.Ft.:
- 1,427
- Status:
- Active
- Beds:
- 3
- Lot size:
- 0.15 Acres
- Year built:
- 1996
- Baths:
- 2.10
- MLS#:
- 10529458
- Subdivision:
- Matthews Village
ADDITIONAL INFORMATION
Welcome to 2644 Alamance Circle in the highly sought-after Mathews Village neighborhood of Courthouse Estates! Tucked away in a charming cul-de-sac, this property offers the perfect blend of comfort, convenience, and charm. Prepare to be wowed as you step inside and discover the beautifully renovated kitchen with modern upgrades, including stainless steel appliances and granite countertops, perfect to inspire your inner chef. The oversized garage and ample storage space ensure you'll have plenty of room for your storage needs. Cozy up by the gas fireplace in the living area, or retreat to the primary bedroom with its ensuite bath and walk-in closet, offering a private oasis for relaxation. Outside, the fenced yard and patio provide the perfect backdrop for outdoor gatherings and entertaining. With an exceptional floor plan that includes a breakfast area and pantry, this home is a true gem just waiting to be discovered.
- Type:
- Single Family
- Sq.Ft.:
- 3,082
- Status:
- Active
- Beds:
- 5
- Lot size:
- 0.5 Acres
- Year built:
- 2023
- Baths:
- 3.10
- MLS#:
- 10530193
ADDITIONAL INFORMATION
Prepare to fall in love with this Custom New Construction "Modern Farmhouse" Style Home with everything you are desiring in a home. This model brings luxury living and traditional southern styles blended together. Located in the popular area of Virginia Beach near Pungo. This home features 5 Bedrooms plus Loft, 3 Full Baths, Gourmet Kitchen, and a Spacious Family Room with Cathedral ceiling and Fireplace. Open and spacious kitchen with plenty of storage and a walk in pantry. First floor Primary Suite with Luxury Bath and 2 Walk-In Closets. Front and rear Covered Porch, Mud Room, Frog, Game room and loft. Upgraded Fixtures and Finishings throughout and so much MORE! Wooded Back Yard with plenty of space for relaxing and entertaining! ***Pictures and marketing material are similar and do not represent what added features may or may not be included in the home. ***
$1,187,548
1812 Batten Arch Virginia Beach, VA 23456
- Type:
- Single Family
- Sq.Ft.:
- 3,270
- Status:
- Active
- Beds:
- 4
- Year built:
- 2024
- Baths:
- 3.00
- MLS#:
- 10530166
- Subdivision:
- Grandview Village
ADDITIONAL INFORMATION
This stunning 4 bdrm, 3 bath home w/a 1st floor Primary Suite is ready for a July move-in! Our award winning Designer thoughtfully curated every luxury detail in this gorgeous home. The open concept floorplan allows the natural light to flood throughout the 1st floor, 10ft sliding doors lead out to your rear covered porch- great for relaxing summer nights & the outdoor fireplace creates a cozy retreat any time of year. The well appointed gourmet kitchen includes quartz countertops, an expansive kitchen island, oversized butlers pantry, gas cooking, and upgraded cabinetry throughout. The 1st floor Primary Suite is a luxurious retreat w/crown molding, tray ceiling, and beautifully designed bath w/dual vanity, quartz countertops, custom tiled shower & 6ft Garden tub. The 1st floor guest bedroom is great for visiting friends or family, and the 2nd floor boasts 2 more bedrooms and a loft- great for a game room or private in-home theater. 3 car garage offer tons of storage space!
- Type:
- Single Family
- Sq.Ft.:
- 3,037
- Status:
- Active
- Beds:
- 5
- Year built:
- 1997
- Baths:
- 3.00
- MLS#:
- 10530107
- Subdivision:
- Appomattox Village
ADDITIONAL INFORMATION
Welcome to Appomattox Village at Courthouse Estates. This transitional-style home has a two-story open foyer, five bedrooms, three full baths, a formal dining room, a living room, a large family room with a natural gas fireplace, and a brick hearth that opens to a large kitchen and breakfast room. There is a downstairs bedroom with a full bath off the adjacent hallway and a large utility room with a washer and dryer and a utility sink. The home has new carpet upstairs and in the downstairs bedroom and engineered hardwood in most of the downstairs. The two-car garage has a garage door opener; there are no remotes. The heat and water heater are natural gas and nine years old. The community is well maintained, and home values have been appreciated dramatically throughout the years'excellent schools, convenient shopping, and not far from Sandbridge Beach. Call for a showing today.
- Type:
- Single Family
- Sq.Ft.:
- 2,469
- Status:
- Active
- Beds:
- 4
- Year built:
- 2013
- Baths:
- 2.10
- MLS#:
- 10529925
- Subdivision:
- Rosecrest
ADDITIONAL INFORMATION
This home boasts an open floor plan and beautiful hardwood floors. The adjoining dining area has a sliding door leading to the patio and backyard. The kitchen has a large center island, granite, and tile backsplash. The 1st-floor primary bedroom includes a huge walk-in closet. The ensuite bath has a tiled shower with a seat, and a double vanity. Convenient 1st-floor guest bedroom or office. Upstairs features a loft-style bonus space, 2 more bedrooms, full bath, and walk-in attic. Private yard, gutter guards, outside security cameras, epoxy garage floor, whole house generator and more!
Open House:
Friday, 5/10 4:30-6:30PM
- Type:
- Single Family
- Sq.Ft.:
- 2,389
- Status:
- Active
- Beds:
- 4
- Year built:
- 2002
- Baths:
- 2.10
- MLS#:
- 10530027
- Subdivision:
- Carrolton Village
ADDITIONAL INFORMATION
Step into a lifestyle of unparalleled comfort and convenience with amenities that redefine retirement living. Walk into relaxation with the sparkling community pool, stay fit & active at the fitness center, and mingle with friends at the clubhouse or many social activities. The meticulously maintained home boasts a first-floor primary bdrm with a walk-in closet ensuring easy access & convenience. Immerse yourself in elegance with updated light fixtures, hand-scraped wood floors, black door and cabinet hardware, awning, integrated speakers, the kitchen has s/s appliances, granite countertops and ambient lighting above and below the kitchen cabinets that creates a warm glow in the kitchen. Enjoy the abundance of natural light from the cathedral ceiling in the great room and multitude of windows (16 replaced with double hung energy efficient windows). Home features primary bthrm remodeled 2019, Hall bath remodeled 2020, HVAC replaced 2020, 30 yr architectural roof 2010.
- Type:
- Single Family
- Sq.Ft.:
- 2,312
- Status:
- Active
- Beds:
- 3
- Lot size:
- 0.14 Acres
- Year built:
- 1990
- Baths:
- 3.00
- MLS#:
- 10529912
ADDITIONAL INFORMATION
BEAUTIFUL HOME WITH LOADS OF FEATURES - VERY OPEN FLOOR PLAN, WITH EAT IN KITCHEN, LARGE DINING ROOM, LIVING ROOM W/SKYLIGHTS, 3BR WITH ONE DOWNSTAIRS W/MASTER AND FULL BATH. ALSO, MASTER ON SECOND LEVEL WITH JETTED TUB AND SEP SHOWER, WALK IN CLOSETS, AND 3RD BEDROOM. LOFT W/EXCESS TO TOP OUTSIDE DECK. UPSTAIRS LAUNDRY ROOM. HAS TANKLESS WATER HEATERFOR THOSE LONG HOT SHOWERS, AND EV HOOKUP. LOCATED IN TEH GLENWOOD HOUSING COMMUNITYWITH GOLF COURT, PLAYGROUND AND CLUBHOUSE. NEARBY SHOPPING, RESTURANTS AND NEARBY ACCESS TO INTERSATE. SCHEDULE YOU'RE VIEWING NOW
- Type:
- Single Family
- Sq.Ft.:
- 3,516
- Status:
- Active
- Beds:
- 4
- Lot size:
- 0.25 Acres
- Year built:
- 2017
- Baths:
- 2.10
- MLS#:
- 10529977
- Subdivision:
- Ashville Park
ADDITIONAL INFORMATION
Amazing home, directly across from park, in Ashville Park boasting an oversized 2 car garage with a 10 foot bump out, open floor plan with amazing natural light, and a dream kitchen featuring double convection oven, gas stove top, black cabinets, subway backsplash, with granite countertop microwave drawer, and a most impressive 10 foot island, with farmhouse sink, seating, and lots of storage. Walk in pantry, butlers pantry, and large utility closet off the kitchen add more storage space. The living room has gas fireplace, coffered ceilings, and large windows for natural lighting. The 1st floor also has a bedroom, full bathroom, and a dining room. 2nd floor boasts an inviting primary bedroom with large walk in closet, and large en suite bathroom with stunning walk in tiled shower with double shower heads. Spacious 4 bedrooms with 9 ft ceilings and a laundry room complete the 2nd floor. Cement siding, Rinnai tankless water heater, and internet is included in the HOA fees.
- Type:
- Single Family
- Sq.Ft.:
- 3,522
- Status:
- Active
- Beds:
- 5
- Lot size:
- 0.22 Acres
- Year built:
- 2009
- Baths:
- 4.10
- MLS#:
- 10529781
ADDITIONAL INFORMATION
A gorgeous home with large covered front porch over-looking breath-taking serene Sherwood Lake providing lots of relaxation and enjoyment. Two-level functional living, great for hosting gatherings with five bedrooms (3 ensuites) and four-and-a-half baths. 1st floor primary is a luxurious retreat, with a lake view, sitting area, gigantic closet. Beautiful eat-in kitchen, large custom leaded glass window in dining area, open foyer and living room with gas fireplace and office. 2nd floor primary as well, with FROG w/ensuite #3. Hot tub (conveys as is but works fine) All appliances including washer/dryer convey. Lush, landscaped backyard, large deck and plenty of parking in-addition to the two-car garage. Freshly painted trim. Short distance from Sandbridge beaches, Boardwalk Resort area, Dam Neck, Oceana, Red Mill shopping, great schools, top health care, great restaurants. Kitchen booth doesn't convey. Window blinds only convey
Open House:
Saturday, 5/11 12:00-1:30PM
- Type:
- Single Family
- Sq.Ft.:
- 2,400
- Status:
- Active
- Beds:
- 4
- Year built:
- 2003
- Baths:
- 2.10
- MLS#:
- 10529510
- Subdivision:
- Indian River Farms
ADDITIONAL INFORMATION
IndianRiver Farms- 4 bedroom, 2.5 bath home in highly sought after neighborhood located in a cul-de-sac and on the water! Primary bedroom is large w/ dual sinks & spa tub. 4th bedroom is huge FROG. Spacious bedrooms with whole house new flooring and paint throughout. Eat in Kitchen is open to family room. Large fully fenced yard overlooks the beautiful lake. 2 car oversized garage.
- Type:
- Single Family
- Sq.Ft.:
- 1,931
- Status:
- Active
- Beds:
- 3
- Year built:
- 2003
- Baths:
- 2.00
- MLS#:
- 10528358
ADDITIONAL INFORMATION
Hey look! It's a cute contemporary spot in Virginia Beach that just feels like a hug! As you enter, there's this awesome vibe with cathedral ceilings that makes you think, 'The sky's the limit!' Happily drowning in natural light, your super open living space features a sweet, cozy fireplace great to those giggle-filled game nights or chill solo moments. And oh! A sweet little patio for your morning coffee or some stargazing ' totally dreamy. This pad's in a fun part of town with beaches that are less than 5 miles away! Check out the adorable neighborhood pond for your Zen moments unless you prefer to mingle at the community pool. Surrounded by all the cool cafes and parks, get ready to wander. It's where you can be ambitious yet still laid-back. So, if you want a life that's as sparkling as the sea, this home is reeling you in. It's not just a place to live; it's a place to love and REALLY live. Stop browsing and set up a personal tour before someone else buys YOUR HOME!
- Type:
- Single Family
- Sq.Ft.:
- 1,587
- Status:
- Active
- Beds:
- 3
- Year built:
- 1984
- Baths:
- 2.00
- MLS#:
- 10529837
ADDITIONAL INFORMATION
"Discover the allure of this delightful three-bedroom, two-bathroom ranch nestled in the sought-after Salem Lakes community! Immerse yourself in the allure of a brand-new kitchen, boasting an inviting open concept design, sleek granite countertops, soft-close cabinets, and ambient recessed lighting. Step outside to your private fenced-in backyard oasis. Don't miss the chance to experience it firsthand'call now to arrange your showing!"
- Type:
- Single Family
- Sq.Ft.:
- 2,521
- Status:
- Active
- Beds:
- 4
- Lot size:
- 0.25 Acres
- Year built:
- 2012
- Baths:
- 3.10
- MLS#:
- 10529816
ADDITIONAL INFORMATION
Welcome to this breathtaking lake view home, beautifully upgraded to blend modern luxury with tranquil natural beauty. Located in the sought after Sherwood Lakes neighborhood and highly desirable Kellam school district. You'll love the layout with 2 bedrooms and the primary downstairs and an additional bedroom and upgraded bath upstairs. The open floor plan boasts a sleek kitchen with custom cabinetry and island bar for easy entertaining. The living area, with its vaulted ceiling and fireplace provide a cozy yet elegant space for relaxation. The primary is HUGE with serene lake views, large WIC, and an ensuite with a spacious dual-head shower. The backyard is just as incredible with a paver patio, complete with a built-in cooking area. The fire pit, lighting, and landscaped grounds are ideal for outdoor living. Don't miss the custom storage in the garage and epoxy floors, making organization a breeze. This home is a true gem!
$1,399,000
3081 Sandpiper Road Virginia Beach, VA 23456
- Type:
- Single Family
- Sq.Ft.:
- 3,302
- Status:
- Active
- Beds:
- 7
- Lot size:
- 0.25 Acres
- Year built:
- 1976
- Baths:
- 3.20
- MLS#:
- 10529539
- Subdivision:
- Sandbridge
ADDITIONAL INFORMATION
Hello Sandbridge! Welcome to Capn's Cabin. This incredibly well-maintained property is an established rental property, over 90k on the books for 2024. Capn's has direct beach access with overwhelmingly beautiful views of ocean and bay from the rooftop deck. Family, friends and tenants will enjoy pool-time with gazebo and patio. In the evening, have fun with the kids in the fully-loaded game room. Family-time is always a must whether on the expansive deck or gathering around the massive island in the kitchen, there are just so many amenities on property. HVAC (down newer) (up 11/23) serviced quarterly, water heater (2/24), washer/dryer (9/23). See you at the beach!
- Type:
- Single Family
- Sq.Ft.:
- 1,483
- Status:
- Active
- Beds:
- 2
- Year built:
- 2007
- Baths:
- 2.00
- MLS#:
- VAVB2000412
- Subdivision:
- Sandbridge Beach
ADDITIONAL INFORMATION
Welcome to your dream beachfront retreat in Sandbridge at The Sanctuary! Whether you need a vacation home with rental income or looking to be on vacation every day where you live, this beautiful condo invites you to experience the ultimate seaside escape. As you enter the front door, you'll be greeted by an open-concept living and dining area with new luxury vinyl floors throughout. Sink into the new plush couch and loveseat and enjoy the natural light from the large window and sliding doors that lead to a wide balcony with a view of the beach. The kitchen has stainless steel appliances, granite countertops, ample cabinets and a bar for extra seating. This seaside home is not just a place to stay or live but an experience with the ability to be on the coast, utilize one of two state-of-the-art fitness centers, enjoy the onsite restaurant or swim up cabana or bask in the sun's rays by one of the three sparkling pools. Everything in the unit conveys so it just needs you!
- Type:
- Single Family
- Sq.Ft.:
- 3,690
- Status:
- Active
- Beds:
- 5
- Year built:
- 2024
- Baths:
- 4.10
- MLS#:
- 10529420
- Subdivision:
- Grandview Village
ADDITIONAL INFORMATION
Welcome to the stunning Princeton model. Enter through a spacious covered porch or through the sideload two-car garage into a drop zone with a bench and pegs to unload everything from the day. Stroll into a wide-open floorplan with a beautifully flowing great room, dining room, breakfast area, and kitchen featuring a generously sized center island. This kitchen features a huge walk-in pantry and has a room off the breakfast area for a zoom office that can be utilized however best fits your needs. Also on the first floor is a first-floor bedroom and full bathroom to make visiting guests feel at home. THIS MODEL HAS AN OPTION FOR IN LAW SUITE. Make your own interior selections at the Design Gallery. Homesite premium not included in the base price. Premiums will vary between homesites.
- Type:
- Single Family
- Sq.Ft.:
- 3,496
- Status:
- Active
- Beds:
- 4
- Year built:
- 2024
- Baths:
- 3.10
- MLS#:
- 10529330
- Subdivision:
- Grandview Village
ADDITIONAL INFORMATION
This 2nd generation of our best selling Roseleigh floorplan offers even more square footage, 9' ceilings throughout & elevated luxury finishes. The 1st floor features a Home Office w/optional glass french doors, Formal Dining, Great Room, 1st Floor Guest Bdrm, spacious Eat-in Gourmet Kitchen w/walk-in pantry, Custom Cabinetry, beautiful countertops & a large center island that offers extra storage & prep space. Breezy covered front & rear porches, plus a beautiful paver patio, offer space to relax outdoors. The 2nd floor includes an exquisite Primary Suite w/tray ceilings, dual walk in closets, en-suite luxury bath complete w/ double bowl vanity, quartz countertops, tile floors, a garden tub w/tile surround & a separate tile shower w/semi-frameless shower door. Jack & Jill bedrooms w/en-suite bath, a 5th bedroom, huge Media Room, Laundry Room, and an addt'l. full bath complete our 2nd floor! HOmesite premiums not included in the base price. Premiums will vary between homesites.
- Type:
- Single Family
- Sq.Ft.:
- 3,500
- Status:
- Active
- Beds:
- 5
- Year built:
- 2024
- Baths:
- 3.10
- MLS#:
- 10529331
- Subdivision:
- Grandview Village
ADDITIONAL INFORMATION
Pre-Sale Roseleigh II
$984,900
Mm Concord Virginia Beach, VA 23456
- Type:
- Single Family
- Sq.Ft.:
- 3,626
- Status:
- Active
- Beds:
- 4
- Baths:
- 3.10
- MLS#:
- 10529325
- Subdivision:
- Grandview Village
ADDITIONAL INFORMATION
Introducing "The Concord", a gorgeous new floorplan from Chesapeake Homes! The 1st floor features an expansive Great room w/ stunning high ceilings, gas fireplace and oversized windows or optional 12'x8' sliding glass doors leading to a spacious rear covered patio with high ceilings. The 1st floor Primary Suite has tray ceilings, beautiful oversized windows, en-suite bath w/ dual vanities, garden tub w/ custom tile surround, tile shower and huge walk-in closet. 1st floor also includes an open kitchen with spacious kitchen island, custom cabinetry, dining room, guest bedroom w/en-suite bath, and an option for 2 home offices! Upstairs, you will find 2 additional Bedrooms, full Bath w/double vanity, Loft/Remote Learning area, Bonus room, Game room and an option for Fitness room featuring a sleek glass wall & door!
$969,900
Mm Iris Virginia Beach, VA 23456
- Type:
- Single Family
- Sq.Ft.:
- 3,270
- Status:
- Active
- Beds:
- 5
- Year built:
- 2024
- Baths:
- 3.00
- MLS#:
- 10529241
- Subdivision:
- Grandview Village
ADDITIONAL INFORMATION
The Iris offers 3270 SF in an open-concept design! The expansive great room is open to the gourmet kitchen which includes double ovens, a generously sized island, walk-in pantry & eat-in breakfast area. Five bedrooms, three full bathrooms, & a combination Drop Zone & Laundry room, this home is created with your comfort & space in mind. If you love entertaining & this layout, but you are looking for more space' no worries, an extended breakfast nook, a butler's pantry, or a three-car garage are all options with The Iris. The Primary Suite is equipped with all the must-have features: walk-in closet, vanity w/dual sinks, tray ceiling & options for additional luxury bath upgrades. Before you retire for the night, relax on the cozy covered rear porch. Add the optional outdoor fireplace to make it an even more exceptional way to spend an evening! Create the home of your dreams w/ The Iris! Homesite premiums not included in the base price. Premiums will vary between homesites.
- Type:
- Single Family
- Sq.Ft.:
- 1,200
- Status:
- Active
- Beds:
- 3
- Lot size:
- 0.14 Acres
- Year built:
- 1990
- Baths:
- 2.00
- MLS#:
- 10529050
ADDITIONAL INFORMATION
Move-in ready ranch on a corner lot with all new paint, new carpet and plank flooring! Home has an open floor plan with tall ceilings and very light and bright with skylights. Big kitchen with lots of cabinets, and stainless steel appliances. Primary bedroom with bath. Ceiling fans throughout. Privacy fenced backyard with deck and shed. 1 car garage. Outdoor condensing unit replaced in 2020. Desirable school district. Convenient to Dam Neck and Oceana, shopping, restaurants, more!
- Type:
- Single Family
- Sq.Ft.:
- 1,476
- Status:
- Active
- Beds:
- 3
- Lot size:
- 0.13 Acres
- Year built:
- 1988
- Baths:
- 2.00
- MLS#:
- 10528910
- Subdivision:
- Rock Creek
ADDITIONAL INFORMATION
This delightful home was remodeled in 2022 and features luxury vinyl plank flooring in the main areas. The living room has a fireplace, cathedral ceiling and skylights for plenty of natural light. The eat-in kitchen features granite countertops and stainless steel appliances. The bathrooms include updated vanities and lights. HOA amenities include a community pool, playgrounds, lakes, and tennis courts. The water heater, roof & gutters were installed in 2022, and the HVAC was updated in 2019. Poly piping has been converted to PEX. Check out the 3-D tour and then make an appointment ASAP! This home will go FAST!
- Type:
- Single Family
- Sq.Ft.:
- 1,316
- Status:
- Active
- Beds:
- 2
- Year built:
- 2024
- Baths:
- 2.00
- MLS#:
- 10529058
ADDITIONAL INFORMATION
The Rowen at Guilford at Spence Crossing by The Dragas Companies is a corner location & features an open-concept floorplan, high ceilings, large windows for plenty of natural light, & beautiful interior finishes. Spacious kitchen w/ island, quartz countertop, SS appliances and espresso cabinets. One level living with 2 bedrooms. The owner's suite includes walk-in closet w/custom wood shelving. Private patio space off the living room. Receive up to $6,500 closing cost assistance, subject to lending guidelines. See agent for details, must use seller's preferred lender to qualify. Price, incentives and Specs subject to change. Photos & virtual tour are of model for illustrative purposes, finishes may vary, actual home to be built. Agent must be w/buyer on 1st visit or registered by buyer before 1st substantial communication with LA to be compensated.
- Type:
- Single Family
- Sq.Ft.:
- 1,316
- Status:
- Active
- Beds:
- 2
- Year built:
- 2024
- Baths:
- 2.00
- MLS#:
- 10529057
ADDITIONAL INFORMATION
The Rowen at Guilford at Spence Crossing by The Dragas Companies is a corner location & features an open-concept floorplan, high ceilings, large windows for plenty of natural light, & beautiful interior finishes. Spacious kitchen w/ island, quartz countertop, SS appliances and white cabinets. One level living with 2 bedrooms. The owner's suite includes walk-in closet w/custom wood shelving. Private patio space off the living room. Receive up to $6,500 closing cost assistance, subject to lending guidelines. See agent for details, must use seller's preferred lender to qualify. Price, incentives and Specs subject to change. Photos & virtual tour are of model for illustrative purposes, finishes may vary, actual home to be built. Agent must be w/buyer on 1st visit or registered by buyer before 1st substantial communication with LA to be compensated.

The listings data displayed on this medium comes in part from the Real Estate Information Network Inc. (REIN) and has been authorized by participating listing Broker Members of REIN for display. REIN's listings are based upon Data submitted by its Broker Members, and REIN therefore makes no representation or warranty regarding the accuracy of the Data. All users of REIN's listings database should confirm the accuracy of the listing information directly with the listing agent.
© 2024 REIN. REIN's listings Data and information is protected under federal copyright laws. Federal law prohibits, among other acts, the unauthorized copying or alteration of, or preparation of derivative works from, all or any part of copyrighted materials, including certain compilations of Data and information. COPYRIGHT VIOLATORS MAY BE SUBJECT TO SEVERE FINES AND PENALTIES UNDER FEDERAL LAW.
REIN updates its listings on a daily basis. Data last updated: {{last updated}}.
© BRIGHT, All Rights Reserved - The data relating to real estate for sale on this website appears in part through the BRIGHT Internet Data Exchange program, a voluntary cooperative exchange of property listing data between licensed real estate brokerage firms in which Xome Inc. participates, and is provided by BRIGHT through a licensing agreement. Some real estate firms do not participate in IDX and their listings do not appear on this website. Some properties listed with participating firms do not appear on this website at the request of the seller. The information provided by this website is for the personal, non-commercial use of consumers and may not be used for any purpose other than to identify prospective properties consumers may be interested in purchasing. Some properties which appear for sale on this website may no longer be available because they are under contract, have Closed or are no longer being offered for sale. Home sale information is not to be construed as an appraisal and may not be used as such for any purpose. BRIGHT MLS is a provider of home sale information and has compiled content from various sources. Some properties represented may not have actually sold due to reporting errors.
Virginia Beach Real Estate
The median home value in Virginia Beach, VA is $264,400. This is higher than the county median home value of $258,300. The national median home value is $219,700. The average price of homes sold in Virginia Beach, VA is $264,400. Approximately 58.61% of Virginia Beach homes are owned, compared to 33.18% rented, while 8.21% are vacant. Virginia Beach real estate listings include condos, townhomes, and single family homes for sale. Commercial properties are also available. If you see a property you’re interested in, contact a Virginia Beach real estate agent to arrange a tour today!
Virginia Beach, Virginia 23456 has a population of 450,057. Virginia Beach 23456 is more family-centric than the surrounding county with 38.35% of the households containing married families with children. The county average for households married with children is 32.54%.
The median household income in Virginia Beach, Virginia 23456 is $70,500. The median household income for the surrounding county is $70,500 compared to the national median of $57,652. The median age of people living in Virginia Beach 23456 is 35.6 years.
Virginia Beach Weather
The average high temperature in July is 87.8 degrees, with an average low temperature in January of 32.1 degrees. The average rainfall is approximately 46.9 inches per year, with 6.7 inches of snow per year.
