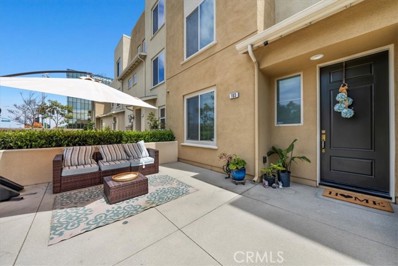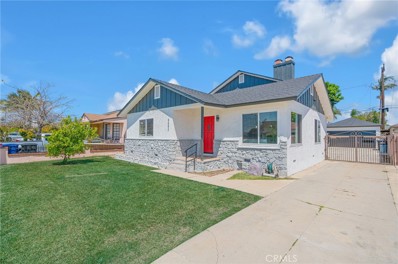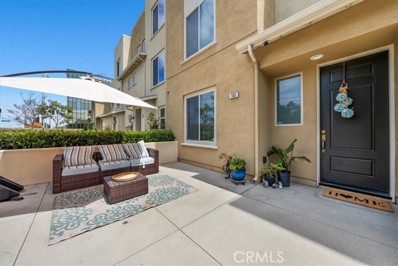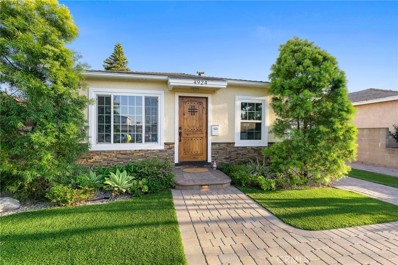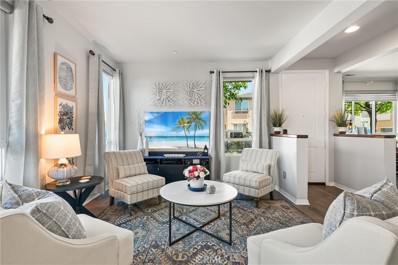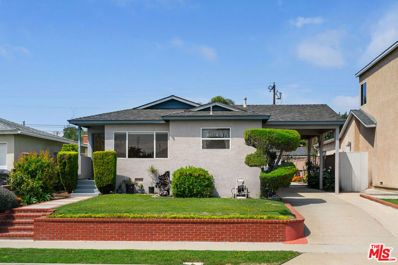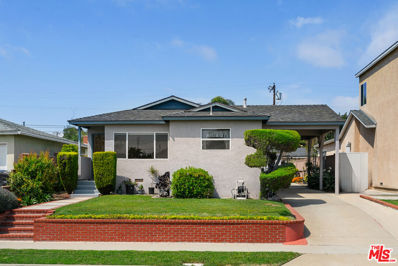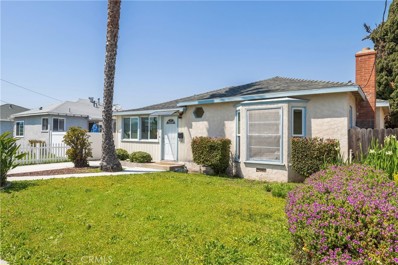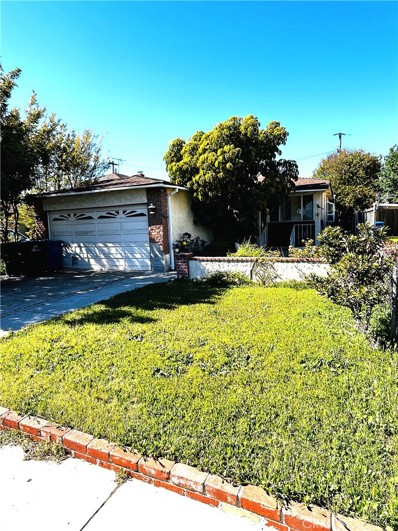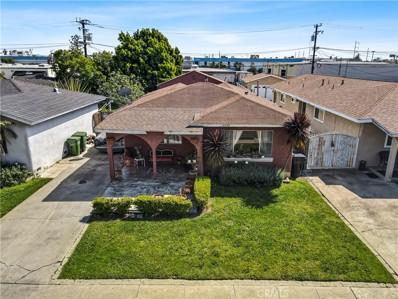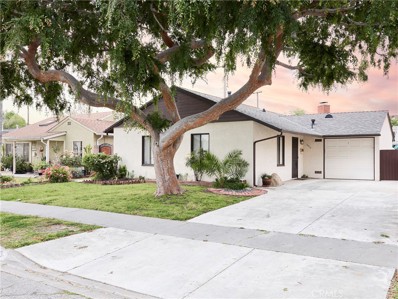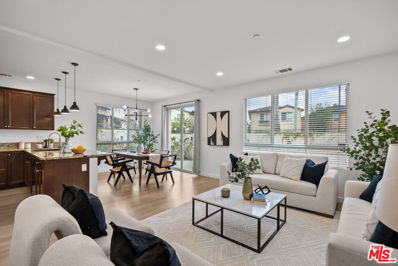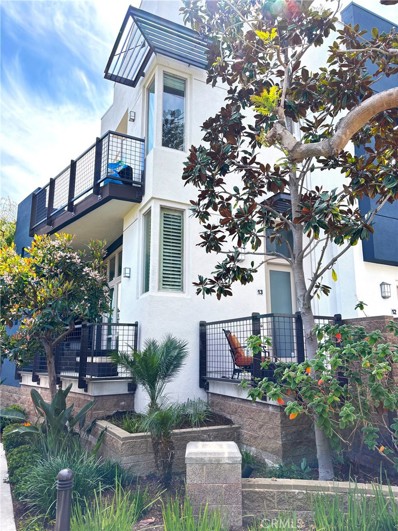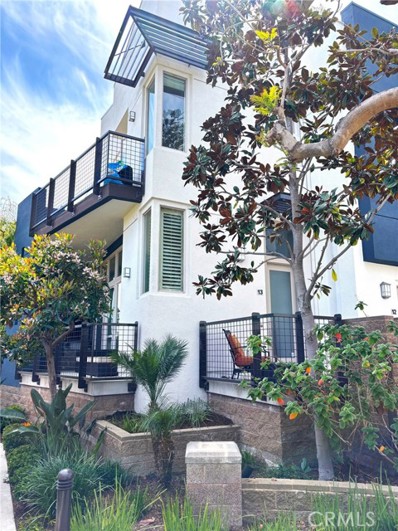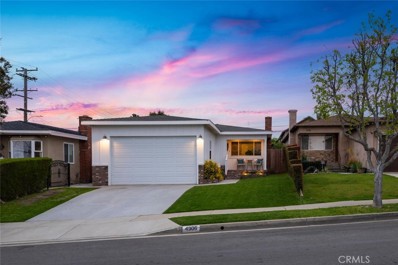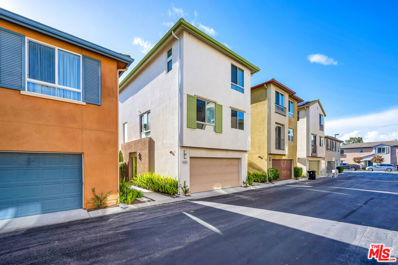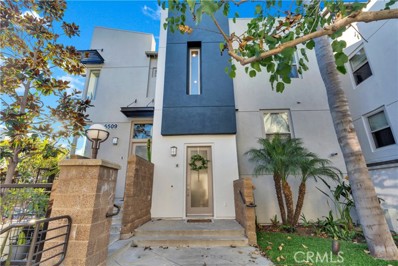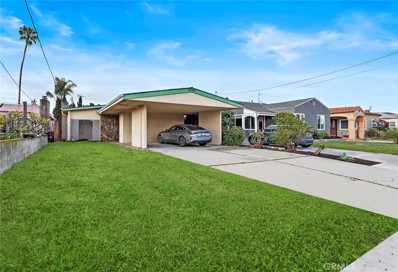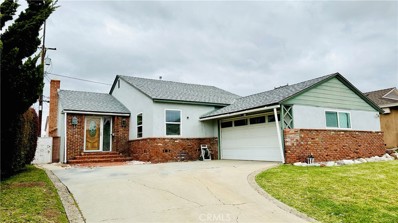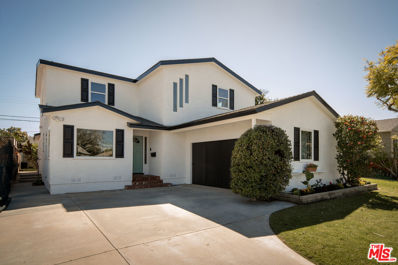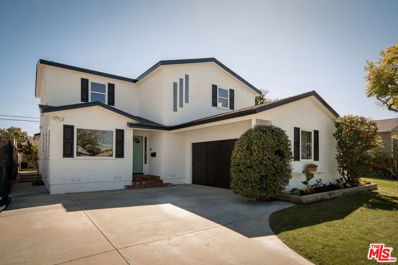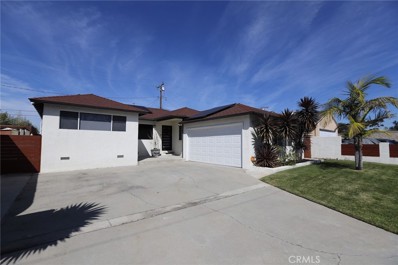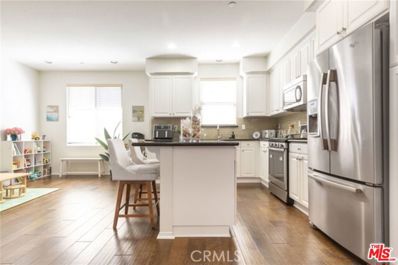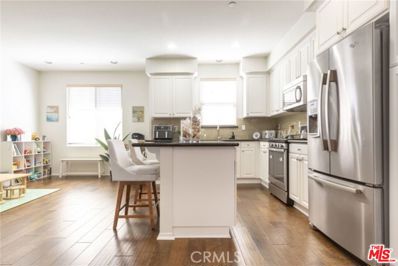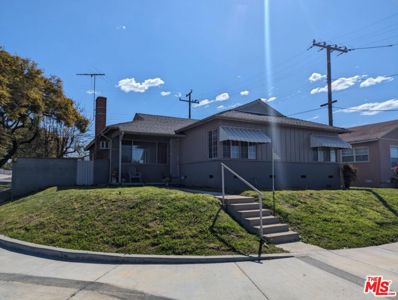Hawthorne CA Homes for Sale
$1,189,000
5565 Ocean Hawthorne, CA 90250
- Type:
- Townhouse
- Sq.Ft.:
- 1,860
- Status:
- NEW LISTING
- Beds:
- 3
- Lot size:
- 1.17 Acres
- Year built:
- 2010
- Baths:
- 3.00
- MLS#:
- CRPV24080684
ADDITIONAL INFORMATION
Indulge in the luxurious lifestyle offered by this stunning Courts 2 model, nestled within the sought-after community of Southbay ThreeSixty! Spacious layout, a private garage with side by side 2 car parking, flexible living spaces, ample storage and modern amenities with many recent upgrades! This home features a spacious 1-bedroom suite with a sizable walk-in closet on the entry level. The second level welcomes you with a bright and airy great room, ideal for entertaining, along with a chef's kitchen boasting a large island. Retreat to the third level to find a sumptuous primary suite complete with a spa-like soaking tub and a walk-in closet. Additional highlights include a 2-car garage and one of the largest private patio areas in Southbay 360. Enjoy resort-style amenities such as a gym, pools, and sports courts. Situated in the highly-rated Wiseburn School District, with convenient access to freeways, beaches, shopping, and dining options. Close to major employers like SpaceX, Northrop Grumman, Boeing, SoFi Stadium, and nearby golf courses. Don't miss the opportunity to make this your dream home!
$1,375,000
4843 140th Street Hawthorne, CA 90250
Open House:
Sunday, 4/28 12:00-4:00PM
- Type:
- Single Family
- Sq.Ft.:
- 2,235
- Status:
- NEW LISTING
- Beds:
- 4
- Lot size:
- 0.14 Acres
- Year built:
- 1950
- Baths:
- 3.00
- MLS#:
- DW24082660
ADDITIONAL INFORMATION
Wow ! Completely renovated large 4 bedroom 3 full bath single family home in the heart of Hawthorne and in the Wiseburn Unified School District. This home features a very nice open floor plan with a large Primary bedroom upstairs with a fireplace, a large walk-in closet and a full bath with 3 bedrooms downstairs. Family room with a fireplace and a Living Room for entertaining.The home has new roof, new kitchen , new bathrooms, new flooring and many upgrades to list. Lots of storage in the home along with a 2 car garage. Home has a separate laundry room off the kitchen. Enjoy the nice private backyard with a large deck and Jacuzzi tub. Two car garage. The home has a big back yard and has a driveway to park many cars.
$1,189,000
5565 Ocean Unit 103 Hawthorne, CA 90250
Open House:
Sunday, 4/28 2:00-5:00PM
- Type:
- Townhouse
- Sq.Ft.:
- 1,860
- Status:
- NEW LISTING
- Beds:
- 3
- Lot size:
- 1.17 Acres
- Year built:
- 2010
- Baths:
- 4.00
- MLS#:
- PV24080684
ADDITIONAL INFORMATION
Indulge in the luxurious lifestyle offered by this stunning Courts 2 model, nestled within the sought-after community of Southbay ThreeSixty! Spacious layout, a private garage with side by side 2 car parking, flexible living spaces, ample storage and modern amenities with many recent upgrades! This home features a spacious 1-bedroom suite with a sizable walk-in closet on the entry level. The second level welcomes you with a bright and airy great room, ideal for entertaining, along with a chef's kitchen boasting a large island. Retreat to the third level to find a sumptuous primary suite complete with a spa-like soaking tub and a walk-in closet. Additional highlights include a 2-car garage and one of the largest private patio areas in Southbay 360. Enjoy resort-style amenities such as a gym, pools, and sports courts. Situated in the highly-rated Wiseburn School District, with convenient access to freeways, beaches, shopping, and dining options. Close to major employers like SpaceX, Northrop Grumman, Boeing, SoFi Stadium, and nearby golf courses. Don't miss the opportunity to make this your dream home!
$1,050,000
4924 131st Street Hawthorne, CA 90250
Open House:
Sunday, 4/28 1:00-4:00PM
- Type:
- Single Family
- Sq.Ft.:
- 1,197
- Status:
- NEW LISTING
- Beds:
- 3
- Lot size:
- 0.12 Acres
- Year built:
- 1946
- Baths:
- 2.00
- MLS#:
- SB24081287
ADDITIONAL INFORMATION
Opportunity for a 3bed/2bath in Wiseburn at a price that will soon be a thing of the past! With midsized 3bed/2bath home prices in Wiseburn surging toward one and a half million at lightning speed, this mid-block, remodeled home is going to go fast! This isn't your average 1940's house with 3 tiny bedrooms... Here you'll find a sizable master suite with a walk-in closet and en-suite bath. Not sure why most Wiseburn homes have a detached garage right in the middle of the lot cutting the yard in half, but not a problem here... this property features a newly built garage at the rear of the lot to maximize yard usage. Updated windows, HVAC, freshly painted... Just move your furniture in! Investing in the Wiseburn School Area is a sure win!
Open House:
Sunday, 4/28 12:00-3:00PM
- Type:
- Townhouse
- Sq.Ft.:
- 2,129
- Status:
- NEW LISTING
- Beds:
- 4
- Lot size:
- 0.21 Acres
- Year built:
- 2015
- Baths:
- 3.00
- MLS#:
- SB24079563
ADDITIONAL INFORMATION
LOOK NO FURTHER! If you’re looking for a fabulous home in the South Bay with incredible proximity to everything, this is it! Welcome to this beautiful, free-standing condominium home with NO SHARED COMMON WALLS, A/C, 4 bedrooms, 3 bathrooms and pre-paid solar panels! This like-new home is uniquely located on a corner lot that makes for easy entry and exit from the community and a greater sense of privacy. No expense was spared with a well-designed, private outdoor living space featuring a covered, wooden pergola with a retractable awning for your oh-so private outdoor cabana. The tastefully designed backyard is perfect for many activities including alfresco dining and firelit evenings. Talk about ambiance and your own private oasis! With an open and inviting first floor featuring living, dining, kitchen and family rooms, this home is made to impress and makes for great entertaining. The upstairs features 4 bright bedrooms, 2 bathrooms and laundry room. The primary bedroom with an en suite bathroom allows for great light and breezes. You will also appreciate the DOUBLE walk-in, custom designed closets. Plus, expansive double paned windows and custom millwork with a sound barrier make for a quiet and tranquil suite. The luxurious bathroom has dual sinks, a deep tub, shower, and separate water closet. Three guest bedrooms complete the rest of the top floor along with a laundry room with copious amounts of storage. Modern conveniences and technology abound with the attached two-car garage with built-in shelves, Tesla charger, owned solar panels, custom built backyard storage locker, and auto irrigation for backyard plants. With NO SHARED WALLS and too many upgrades to list, come see what make this home special. Parkside Village offers the nearby convenience of beaches, hiking, LAX, shopping and golf and is just minutes to world class venues SoFI Stadium, the Intuit Dome, the Forum, YouTube Theater, and nearby employer SpaceX. The community also includes a sparkling swimming pool, jacuzzi, playground area, walking paths, and a community clubhouse. SEE IT TODAY AND CELEBRATE THE BEGINNING OF SUMMER IN YOUR NEW HOME!
$1,250,000
5159 138th Street Hawthorne, CA 90250
- Type:
- Single Family
- Sq.Ft.:
- 1,618
- Status:
- NEW LISTING
- Beds:
- 4
- Lot size:
- 0.14 Acres
- Year built:
- 1955
- Baths:
- 3.00
- MLS#:
- 24375915
ADDITIONAL INFORMATION
Discover your ideal home in Hawthorne, within close proximity to the coveted Wiseburn school, just moments from South Bay beaches and Manhattan Beach. This well maintained 4-bedroom, 3-bathroom residence exudes charm, boasting curb appeal, updated hardwood floors, crown moldings, and nestled on a tranquil street in a welcoming neighborhood. Enjoy the nearby Wiseburn Recreational Path, a serene 0.6-mile escape with exercise stations and community gathering spots. With seamless access to LAX, Space X, and major freeways, this home offers both relaxation and convenience. Spanning 1,618 square feet on a generous 6,092 square foot lot, this property presents ADU possibilities for added versatility. Complete with a 2-car garage, long driveway, and additional carport. Don't miss out on this gem.
$1,250,000
138th St Hawthorne, CA 90250
- Type:
- Single Family-Detached
- Sq.Ft.:
- 1,618
- Status:
- NEW LISTING
- Beds:
- 4
- Lot size:
- 0.14 Acres
- Year built:
- 1955
- Baths:
- 3.00
- MLS#:
- 24-375915
ADDITIONAL INFORMATION
Discover your ideal home in Hawthorne, within close proximity to the coveted Wiseburn school, just moments from South Bay beaches and Manhattan Beach. This well maintained 4-bedroom, 3-bathroom residence exudes charm, boasting curb appeal, updated hardwood floors, crown moldings, and nestled on a tranquil street in a welcoming neighborhood. Enjoy the nearby Wiseburn Recreational Path, a serene 0.6-mile escape with exercise stations and community gathering spots. With seamless access to LAX, Space X, and major freeways, this home offers both relaxation and convenience. Spanning 1,618 square feet on a generous 6,092 square foot lot, this property presents ADU possibilities for added versatility. Complete with a 2-car garage, long driveway, and additional carport. Don't miss out on this gem.
Open House:
Sunday, 4/28 1:00-4:00PM
- Type:
- Single Family
- Sq.Ft.:
- 1,102
- Status:
- NEW LISTING
- Beds:
- 2
- Lot size:
- 0.2 Acres
- Year built:
- 1947
- Baths:
- 1.00
- MLS#:
- PV24079364
ADDITIONAL INFORMATION
This charming California Bungalow in the heart of the Southbay is a 2 bedroom and 1 bath home offering 1,102 square feet of living space on an incredibly large 8,690 square foot lot. Built in 1947, this home will impress you with its abundance of natural light and entering the home you are greeted with a bright and versatile entry with ornate Spanish tiling. The living room is a spacious and welcoming setting with bay windows overlooking the neighborhood with a warm fireplace that is a highlight of the home. The kitchen and dining area are wonderful spaces for entertaining and everyday living with ample counter space and cabinetry. The two bedrooms are bright, spacious, and light filled with ample closet spaces. The bathroom features beautifully tiled vanity. There are many possibilities for future development with the 8,690 sq. ft. lot and the expansive backyard such as building onto the current home or adding an Accessory Dwelling Unit - there are a ton of options with this much property. Other features include hardwood floors, newer windows, copper plumbing, laundry room, outdoor patio, driveway space for RV parking, and detached 2-car garage. The home is in a prime location in close proximity to so much of what the Southbay has to offer, from the shopping and restaurants, sports and entertainment at SoFi Stadium and the new Intuit Dome, Los Angeles business and commerce, and the beautiful neighborhood parks and beaches of the Southbay.
Open House:
Sunday, 4/28 1:30-4:30PM
- Type:
- Single Family
- Sq.Ft.:
- 1,598
- Status:
- Active
- Beds:
- 4
- Lot size:
- 0.13 Acres
- Year built:
- 1951
- Baths:
- 2.00
- MLS#:
- SB24077655
ADDITIONAL INFORMATION
Step into a charming blend of nostalgia and comfort nestled in a friendly and welcoming neighborhood, this residence holds tremendous opportunity. Highly rated Wiseburn School District was rated #1 safest in California 2021 and top 7% in 2022 with Da Vinci High School. The updated kitchen seamlessly combines functionality with design, incorporating modern conveniences for effortless living. Abundant sunlight streams through the large windows, brightening the cozy open living spaces. This home features a primary bedroom conveniently located just off the family room, complete with an ensuite bathroom and access to the patio. Outside, the lush backyard, adorned with fruit trees, offers a tranquil retreat from the bustle of everyday life. With its charm and boundless potential, this home invites you to create lasting memories and turn your dreams into reality. Conveniently located near parks, schools, and array of shopping and dining options.
- Type:
- Single Family
- Sq.Ft.:
- 1,250
- Status:
- Active
- Beds:
- 3
- Lot size:
- 0.13 Acres
- Year built:
- 1952
- Baths:
- 2.00
- MLS#:
- DW24075588
ADDITIONAL INFORMATION
Located in the highly sought-after Wiseburn school district, this 3 bedroom 2 bathroom home is just minutes away from shops, restaurants, parks, and the beach. Don't miss out on this fantastic opportunity to own a home in a prime location. The backyard is perfect for entertaining with a large patio, grassy area, and a detached garage offers the opportunity to be converted into an ADU for additional living space or rental income potential.
Open House:
Sunday, 4/28 2:00-4:00PM
- Type:
- Single Family
- Sq.Ft.:
- 1,534
- Status:
- Active
- Beds:
- 3
- Lot size:
- 0.11 Acres
- Year built:
- 1952
- Baths:
- 2.00
- MLS#:
- SB24080073
ADDITIONAL INFORMATION
Welcome to a true gem nestled in the heart of Bodger Park, Hawthorne. This impeccably maintained 3-bedroom, 2-bathroom home boasts 1,534 square feet of living space and has been lovingly owned by the same family for over 60 years. Situated on a quiet street, this residence exudes charm and offers a peaceful retreat from the hustle and bustle of city life. From the moment you arrive, you'll be captivated by its wonderful curb appeal, showcasing tidy landscaping and a majestic Chinese Elm tree. Step inside to discover a spacious and inviting interior, where pride of ownership abounds. The well-designed floor plan features a comfortable living room, perfect for relaxing or entertaining guests, and adjoining sun room, with bright, natural light. The adjacent dining area is ideal for gatherings and casual meals. The three bedrooms offer generous proportions and ample closet space, providing comfortable accommodations for the entire family. Both bathrooms have been tastefully updated. One of the standout features of this home is the newer roof, providing peace of mind and added durability for years to come. Outside, the spacious backyard offers endless possibilities for outdoor enjoyment and recreation. Conveniently located near shops, restaurants, parks, and schools, this home offers the best value in the entire Hawthorne housing market. Don't miss your chance to make this your dream home!
Open House:
Sunday, 4/28 12:00-3:00PM
- Type:
- Townhouse
- Sq.Ft.:
- 2,224
- Status:
- Active
- Beds:
- 4
- Lot size:
- 0.14 Acres
- Year built:
- 2013
- Baths:
- 3.00
- MLS#:
- 24380107
ADDITIONAL INFORMATION
Nestled in the vibrant heart of Hawthorne, the City of Good Neighbors, this stunning 4-bedroom, 2.5-bathroom two-story standalone townhome in prestigious Parkside Village provides it all everything but the common walls! Ideal end unit location, one of the largest floor plans boasting 2,224 sq ft of living area, private outdoor space, oversized two car direct access garage. This spacious home has been beautifully updated and the generous sized spaces are keenly awaiting its new owner. Step inside to the light-drenched living room with high ceilings and large picture windows. Pass through to the spacious chef's kitchen complete with stainless steel appliances, tons of cabinets and vast granite island, which transitions into the light & bright dining area that opens to the private yard just exquisite for entertaining. Two storage closets and a powder room are located to the side on this floor level for convenience. Upstairs serves as the sleeping quarters, with a massive primary bedroom and ensuite bathroom featuring dual vanities, water closet, walk-in closet and shower with a huge soaking tub. Down the hall are three more sun-filled bedrooms, with versatile uses as play areas or office corner, a hallway bathroom, and spacious laundry room complete with side-by-side washer & dryer and tankless water heater. Back outdoors, the tranquil walkways lead to countless guest parking spaces, and other well-kept amenities including swimming pool, jacuzzi, fully equipped clubhouse, outdoor gym and playground. But the perks don't end there! Being a stone's throw from major retailers, SpaceX, Northrop Grumman, Boeing, SoFi Stadium, golf courses, parks, and great schools, means endless opportunities for shopping, dining, adventures and easy commutes right from your doorstep in this dynamic community.
$1,075,000
5404 149th Place Unit 13 Hawthorne, CA 90250
Open House:
Sunday, 4/28 2:00-4:30PM
- Type:
- Townhouse
- Sq.Ft.:
- 1,510
- Status:
- Active
- Beds:
- 3
- Lot size:
- 1.44 Acres
- Year built:
- 2007
- Baths:
- 2.00
- MLS#:
- SB24063882
ADDITIONAL INFORMATION
Live the Vibrant Fusion Lifestyle in this Highly Upgraded, Exquisite G plan 3 bed, 2 bath End-Unit Townhome, with Signature High Ceilings & over 1500 sq ft of Room to Move! Fall in Love with the Floor-to-Ceiling Living Room Windows, Classic Plantation Shutters & Crown Molding Adding Accent to the Spacious, Open-Flow Styling with Attractive Hickory Hardwood Floors & Eye-Catching Slate Rock Wall Framing the Entertainment Nook. Relax on One of Two Generous Decks for True Indoor-Outdoor Living. The Step-Up Dining Room Offers Easy Access to the 2nd Outside Deck. This Home is an Entertainer’s Dream Centered Around the Gourmet Kitchen, Beautifully Enhanced with Stainless Appliances, Granite Counters, Huge Center-Island & Breakfast Bar, Designer-Styled Full-Backsplash, & Ample Cabinet Space. Hallway Access to All Three Bedrooms on the Same Level with Secondary Full Bath & Tastefully Closeted Laundry Area for Side-by-Side Washer & Dryer & Linen Cabinets. Primary Bedroom Offers Custom-Built Walk-in Closet, Remodeled Decorator-Tiled Master Bath, Dual Sinks, Updated Fixtures & Lighting, Separate Tub & Uniquely-Widened Walk-In Shower. Direct-Access 2 Car Garage on the Lower Level with Handsome Epoxy Flooring & Huge Under-Home Storage Space! Gated Community Access, Low HOA, Manhattan & Redondo Beach Adjacent. Kid- & Pet-Friendly, Community Pool & Spa, Exercise Stations, Sport/Ball Court, Tot-Park. Award Winning Wiseburn School District, Manhattan Beach / El Segundo Shopping & Restaurants, Easy Freeway / LAX / Aerospace Industry / Metro Access and More! Come Home to Elegant Fusion Gated Community Living in the Heart of the South Bay!
$1,075,000
5404 W 149th Place Hawthorne, CA 90250
- Type:
- Townhouse
- Sq.Ft.:
- 1,510
- Status:
- Active
- Beds:
- 3
- Lot size:
- 1.44 Acres
- Year built:
- 2007
- Baths:
- 2.00
- MLS#:
- CRSB24063882
ADDITIONAL INFORMATION
Live the Vibrant Fusion Lifestyle in this Highly Upgraded, Exquisite G plan 3 bed, 2 bath End-Unit Townhome, with Signature High Ceilings & over 1500 sq ft of Room to Move! Fall in Love with the Floor-to-Ceiling Living Room Windows, Classic Plantation Shutters & Crown Molding Adding Accent to the Spacious, Open-Flow Styling with Attractive Hickory Hardwood Floors & Eye-Catching Slate Rock Wall Framing the Entertainment Nook. Relax on One of Two Generous Decks for True Indoor-Outdoor Living. The Step-Up Dining Room Offers Easy Access to the 2nd Outside Deck. This Home is an Entertainer’s Dream Centered Around the Gourmet Kitchen, Beautifully Enhanced with Stainless Appliances, Granite Counters, Huge Center-Island & Breakfast Bar, Designer-Styled Full-Backsplash, & Ample Cabinet Space. Hallway Access to All Three Bedrooms on the Same Level with Secondary Full Bath & Tastefully Closeted Laundry Area for Side-by-Side Washer & Dryer & Linen Cabinets. Primary Bedroom Offers Custom-Built Walk-in Closet, Remodeled Decorator-Tiled Master Bath, Dual Sinks, Updated Fixtures & Lighting, Separate Tub & Uniquely-Widened Walk-In Shower. Direct-Access 2 Car Garage on the Lower Level with Handsome Epoxy Flooring & Huge Under-Home Storage Space! Gated Community Access, Low HOA, Manhattan & Redon
$1,399,000
4906 137th Place Hawthorne, CA 90250
- Type:
- Single Family
- Sq.Ft.:
- 1,800
- Status:
- Active
- Beds:
- 4
- Lot size:
- 0.12 Acres
- Year built:
- 1965
- Baths:
- 2.00
- MLS#:
- PW24075131
ADDITIONAL INFORMATION
Nestled in the sought-after community of Wiseburn/Hollyglen renowned for the Wiseburn-Davinci Schools and family-friendly environment, this meticulously crafted home epitomizes thoughtful design and modern comfort. Every detail of this residence has been carefully considered and rebuilt from the studs out, ensuring a living space that surpasses expectations. Upon entry, vaulted ceilings and an inviting fireplace create a warm ambiance. The open floor plan seamlessly connects spacious living areas, ideal for entertaining. Spotlights accentuate artwork, while dimmable LED lighting adds ambiance to every room, perfect for creating memorable moments with loved ones. Designed with families in mind, this home boasts properly sized bedrooms and a dedicated game room (actual 4th bedroom) positioned away from adult living areas with sliders to the back yard. Practical amenities include double-pane windows for added tranquility, a functional gas fireplace, and a fully wired living room for a Dolby home theater system. A property-wide Wi-Fi mesh system ensures high-speed internet access throughout, complemented by HD night vision cameras for added security. Outside, a side deck offers outdoor grilling convenience, while fully automated irrigation and a huge private backyard with a perfect balance of grass, landscaping, and hardscape that has been reinforced to hold a swim-spa or equivalent. Curb appeal is elevated by a charming board-and-batten/brick facade and LED-lit porch. Practicality meets innovation with a 200 AMP electrical panel for the home, and a 50 AMP sub-panel in the garage for electric car charging. The whole family can sleep in peace, as the combination of quiet-tuned windows and the upgraded HVAC system (2017) is designed to provide AC or heat to specific areas like the bedrooms rather than the entire house, offering significant annual cost savings. The unusually tall garage offers potential loft space, possible car lift adding versatility. Plus a new roof in 2018, updated electrical wiring and an entirely new plumbing drain system (2023), this home offers modern luxury and peace of mind. Discover the epitome of family living in a residence where every detail reflects a genuine commitment to quality, comfort, and enduring value.
- Type:
- Townhouse
- Sq.Ft.:
- 1,888
- Status:
- Active
- Beds:
- 3
- Lot size:
- 0.21 Acres
- Year built:
- 2015
- Baths:
- 3.00
- MLS#:
- 24378425
ADDITIONAL INFORMATION
Take a look at this beautiful 3 story townhouse in the highly sought-after Parkside Village community. The main level features a guest suite that lets out onto the spacious patio (with in-ground lighting system/timer) and accesses to a full bathroom and a 2-car garage. Upstairs is an open-concept living room allowing in tons of Pacific Western breezes and glorious sunlight. The kitchen is complete with granite countertops and modern amenities, opening to the dining area which is perfect for entertaining. On the 3rd level there you'll find two more bedrooms, including the primary suite with spectacular view of West Coast skyline, mountains, and evening sunsets, plus spacious walk-in closets. The unit is conveniently located near the pool, clubhouse, guest parking and also features outdoor exercise stations, and a small playground area. This community has low HOA fees and is located just steps away from Space X, Tesla, major shopping amenities and the 105 freeway. An excellent opportunity for homeownership, come see for yourself!
$1,199,999
5509 W 149th Place Hawthorne, CA 90250
- Type:
- Townhouse
- Sq.Ft.:
- 1,790
- Status:
- Active
- Beds:
- 3
- Lot size:
- 1.28 Acres
- Year built:
- 2006
- Baths:
- 2.00
- MLS#:
- CRSB24069388
ADDITIONAL INFORMATION
This tropical-inspired condominium offers a delightful blend of space, comfort, and amenities in a sought-after gated community nestled on the border of Manhattan Beach, Redondo Beach, Hawthorne, and El Segundo. Spanning 1,790 square feet, this sunny condominium boasts a spacious floor plan featuring three bedrooms, two bathrooms, and a convenient powder room. The in-unit laundry adds to the practicality of the space. Enter from the two car garage and ascend the stairs to the bright main level. Walls of windows and recessed lighting create an inviting atmosphere. The living room opens up to a terrace, perfect for soaking in the sun. The kitchen serves as the heart of the home, seamlessly connecting to the dining room and opposite hallway. It offers ample cabinet space, a pendant-lit island with a breakfast bar. Enjoy privacy in the primary bedroom, which features a walk-in closet and an ensuite bathroom with granite counters and dual sinks, adding both luxury and functionality to your space. The two additional bedrooms can be easily converted into an office, gym, or whatever suits your lifestyle needs. Residents have access to a range of amenities, including a pool, spa, playground, basketball court, and an exercise path with workout stations, promoting an active and vibrant life
$880,000
4740 135TH Hawthorne, CA 90250
- Type:
- Single Family
- Sq.Ft.:
- 1,618
- Status:
- Active
- Beds:
- 3
- Lot size:
- 0.14 Acres
- Year built:
- 1961
- Baths:
- 2.00
- MLS#:
- SB24067340
ADDITIONAL INFORMATION
A truly classic midcentury home in a great neighborhood, offering three bedrooms, two baths, and over 1,600 square feet of spacious living, all situated on a generous 6,000 square-foot lot. This graceful home features an open floor plan, with a sunken living room highlighted by a stone fireplace creating a feeling of warmth and enhancing the space. The sliding glass doors lead you to an open courtyard, seamlessly blending indoor and outdoor living for a tranquil escape. The bright and open family room is adjacent to a large kitchen, just right for entertaining and also faces the courtyard with sliding glass doors that give incredible flow to this home. With some imagination, you can make this house amazing; it has a great layout and incredible potential with a spacious yard and additional space just perfect for an office, gym, or workshop. Located in a vibrant community, you'll enjoy convenient access to local amenities, schools, parks, and more. Plus, with its proximity to major highways and transportation, commuting is a breeze. Don't miss the opportunity to make this home your own oasis.
$790,000
2517 118th Place Hawthorne, CA 90250
- Type:
- Single Family
- Sq.Ft.:
- 1,771
- Status:
- Active
- Beds:
- 3
- Lot size:
- 0.13 Acres
- Year built:
- 1954
- Baths:
- 2.00
- MLS#:
- EV24067740
ADDITIONAL INFORMATION
Welcome to your home in East Hawthorne! This charming residence boasts a perfect blend of modern updates and timeless mid-century features, promising comfort and style for its lucky inhabitants. Step inside to discover brand new grey wood laminate flooring that sets the stage for a contemporary ambiance throughout. The heart of the home is the updated kitchen, where sleek finishes and ample storage space await the culinary enthusiast. As you unwind in the spacious living room, your eyes will be drawn to the stunning mid-century modern fireplace, a captivating focal point that exudes warmth and character. Walnut built-ins in the dining area add a touch of elegance and functionality, offering a chic space to display your favorite pieces. With laundry conveniently located inside, chores become a breeze, allowing you more time to relax and enjoy the comforts of home. Retreat to the large bedrooms, offering plenty of space to rest and recharge after a long day. Step outside to the semi-covered patio, where you can bask in the California sun or entertain guests in style. With central heat ensuring year-round comfort and an attached 2-car garage providing ample parking and storage space, convenience is at your fingertips. Located in desirable East Hawthorne, this home offers easy access to local amenities, parks, schools, and more. Don't miss the opportunity to make this your own slice of Southern California paradise! Schedule your showing today and experience the best of Hawthorne living!
$1,599,000
140th St Hawthorne, CA 90250
- Type:
- Single Family-Detached
- Sq.Ft.:
- 2,713
- Status:
- Active
- Beds:
- 5
- Lot size:
- 0.11 Acres
- Year built:
- 1954
- Baths:
- 4.00
- MLS#:
- 24-375271
ADDITIONAL INFORMATION
Welcome home to this stunning property in the highly desirable Hollyglen neighborhood. This rare gem boasts five bedrooms, four bathrooms and an office, providing ample space for living, working, and entertaining. The spacious living area is perfect for hosting gatherings or simply relaxing with loved ones. A bright and airy kitchen, laundry area, two bedrooms, two bathrooms and an office complete the first floor. Upstairs, the primary suite is a true sanctuary with ample natural light and multiple closets, including a walk-in. Add to that a versatile flex space which could be an additional walk-in closet, a work from home space, or even an exercise room. With two additional bedrooms and one bathroom on the upper level, this home offers plenty of room for family and guests. Outside, the expansive yard features fruit trees and offers a peaceful retreat from the hustle and bustle of daily life. The recent updates, including new windows, roof, floors, appliances, and fixtures, ensure that this home is move-in ready for its lucky new owners. Located just a stone's throw from the beach, in the top-rated Wiseburn School District, and with easy access to major commuting routes, this property truly has it all. Don't miss out on this incredible opportunity to own a spacious home in a sought-after neighborhood. Come see for yourself what makes this property so special. Welcome home.
$1,599,000
5420 140th Street Hawthorne, CA 90250
Open House:
Sunday, 4/28 2:00-5:00PM
- Type:
- Single Family
- Sq.Ft.:
- 2,713
- Status:
- Active
- Beds:
- 5
- Lot size:
- 0.11 Acres
- Year built:
- 1954
- Baths:
- 4.00
- MLS#:
- 24375271
ADDITIONAL INFORMATION
Welcome home to this stunning property in the highly desirable Hollyglen neighborhood. This rare gem boasts five bedrooms, four bathrooms and an office, providing ample space for living, working, and entertaining. The spacious living area is perfect for hosting gatherings or simply relaxing with loved ones. A bright and airy kitchen, laundry area, two bedrooms, two bathrooms and an office complete the first floor. Upstairs, the primary suite is a true sanctuary with ample natural light and multiple closets, including a walk-in. Add to that a versatile flex space which could be an additional walk-in closet, a work from home space, or even an exercise room. With two additional bedrooms and one bathroom on the upper level, this home offers plenty of room for family and guests. Outside, the expansive yard features fruit trees and offers a peaceful retreat from the hustle and bustle of daily life. The recent updates, including new windows, roof, floors, appliances, and fixtures, ensure that this home is move-in ready for its lucky new owners. Located just a stone's throw from the beach, in the top-rated Wiseburn School District, and with easy access to major commuting routes, this property truly has it all. Don't miss out on this incredible opportunity to own a spacious home in a sought-after neighborhood. Come see for yourself what makes this property so special. Welcome home.
- Type:
- Single Family
- Sq.Ft.:
- 1,726
- Status:
- Active
- Beds:
- 3
- Lot size:
- 0.12 Acres
- Year built:
- 1954
- Baths:
- 3.00
- MLS#:
- SB24059333
ADDITIONAL INFORMATION
Spectacular total remodel on Culdesac across from Holly Park and golf course, 5 blocks from SpaceX. FHA/VA OK. Culdesac street, Raised foundation, modern open floorplan with tons of natural light, master, picture windows, high-end kitchen, and baths, quartz counters throughout, stainless appliances, newer central A/C, recessed LED lighting, updated plumbing and electrical, newer windows, doors, etc. Finished garage with picture window, newer door + motor. All new landscape and hardscape, newer fencing, and rolling driveway gate are wired for motor. 2-3 minutes to SpaceX, L.A. Southwest College, 105 Fwy, and 405 Fwy, close to Sofi Stadium, KIA Forum, Intuit Dome (future home for the LA Clippers), and Hollywood Park Casino, minutes drive to LAX, 6 miles to the beach. The solar system is Tier 1 and is paid off and is included, and Jacuzzi is also included
- Type:
- Condo
- Sq.Ft.:
- 1,930
- Status:
- Active
- Beds:
- 3
- Lot size:
- 1.35 Acres
- Year built:
- 2012
- Baths:
- 4.00
- MLS#:
- 24370965
ADDITIONAL INFORMATION
Enjoy resort style living in the beautiful gated community of Three Sixty in Hawthorne. Welcome to this large THREE (3) BEDROOM, 3.5 bath townhome with approximately 1,930 sq.ft. of living space with DIRECT ACCESS to a private two car garage. The sleek open concept kitchen has stainless steel appliances, tile backsplash, a breakfast peninsula with granite countertops and ample pure white cabinetry. Features include: oversized family/living room, tons of natural light, SMART HOME with smart door lock, thermostat, and garage door, beautiful engineered hardwood floors throughout, and an updated primary organized closet. On the 3rd floor there are 2 bedrooms, the primary bedroom with an en-suite bathroom and another full en-suite bath for the third bedroom; there is also a separate room for laundry. On the first floor, there is another bedroom with also it's own private en-suite bath that's perfect for an in home office, the kids, roommates, or guests from out of town. There is a PRIVATE FRONT PATIO perfect for enjoying the coastal climate and barbecues with family and friends. ThreeSixty at South Bay- is a true jewel of a neighborhood offering unparalleled resort-inspired amenities, with a community center boasting two heated pools, spa, BBQ area, fire pit, fitness center, sports court, dog parks, green space and more! Located in the award winning Wiseburn School District, Da Vinci Schools, minutes from the beaches, Sofi stadium, Silicon Beach, El Segundo, Manhattan Beach, Redondo Beach, major employers (SpaceX, Northrup Grumman, Raytheon, Los Angeles Air Force Base, Mattel, Chevron), proximity to LAX and major highways (105/405) and more!
$1,195,000
13220 Central Ave Hawthorne, CA 90250
- Type:
- Condo
- Sq.Ft.:
- 1,930
- Status:
- Active
- Beds:
- 3
- Lot size:
- 1.35 Acres
- Year built:
- 2012
- Baths:
- 4.00
- MLS#:
- 24-370965
ADDITIONAL INFORMATION
Enjoy resort style living in the beautiful gated community of Three Sixty in Hawthorne. Welcome to this large THREE (3) BEDROOM, 3.5 bath townhome with approximately 1,930 sq.ft. of living space with DIRECT ACCESS to a private two car garage. The sleek open concept kitchen has stainless steel appliances, tile backsplash, a breakfast peninsula with granite countertops and ample pure white cabinetry. Features include: oversized family/living room, tons of natural light, SMART HOME with smart door lock, thermostat, and garage door, beautiful engineered hardwood floors throughout, and an updated primary organized closet. On the 3rd floor there are 2 bedrooms, the primary bedroom with an en-suite bathroom and another full en-suite bath for the third bedroom; there is also a separate room for laundry. On the first floor, there is another bedroom with also it's own private en-suite bath that's perfect for an in home office, the kids, roommates, or guests from out of town. There is a PRIVATE FRONT PATIO perfect for enjoying the coastal climate and barbecues with family and friends. ThreeSixty at South Bay- is a true jewel of a neighborhood offering unparalleled resort-inspired amenities, with a community center boasting two heated pools, spa, BBQ area, fire pit, fitness center, sports court, dog parks, green space and more! Located in the award winning Wiseburn School District, Da Vinci Schools, minutes from the beaches, Sofi stadium, Silicon Beach, El Segundo, Manhattan Beach, Redondo Beach, major employers (SpaceX, Northrup Grumman, Raytheon, Los Angeles Air Force Base, Mattel, Chevron), proximity to LAX and major highways (105/405) and more!
- Type:
- Single Family
- Sq.Ft.:
- 1,545
- Status:
- Active
- Beds:
- 3
- Lot size:
- 0.13 Acres
- Year built:
- 1954
- Baths:
- 2.00
- MLS#:
- 24371209
ADDITIONAL INFORMATION
Probate Sale. Subject to Court confirmation and overbidding in Court. For sale AFTER 13 years! Excellent 3-bed and 2-bath starter home in Hawthorne. This home is approx. 1,545 SF, on a 5,639 SF signalized corner lot, with a detached garage, and storage room. Has original hardwood floor and plenty of space on the side and backyard. Minutes away from Century Fwy (I-105), schools, hospitals, parks, entertainment, and supermarket. Sold AS IS and WHERE IS. Seller will not be responsible for any repairs, inspection reports, termite work, and mandatory government retrofit requirements prior to close. Buyer to conduct their own investigations and assume all responsibilities.


Based on information from Combined LA/Westside Multiple Listing Service, Inc. as of {{last updated}}. All data, including all measurements and calculations of area, is obtained from various sources and has not been, and will not be, verified by broker or MLS. All information should be independently reviewed and verified for accuracy. Properties may or may not be listed by the office/agent presenting the information.
Hawthorne Real Estate
The median home value in Hawthorne, CA is $950,000. This is higher than the county median home value of $607,000. The national median home value is $219,700. The average price of homes sold in Hawthorne, CA is $950,000. Approximately 25.26% of Hawthorne homes are owned, compared to 69.9% rented, while 4.84% are vacant. Hawthorne real estate listings include condos, townhomes, and single family homes for sale. Commercial properties are also available. If you see a property you’re interested in, contact a Hawthorne real estate agent to arrange a tour today!
Hawthorne, California has a population of 87,425. Hawthorne is less family-centric than the surrounding county with 30.94% of the households containing married families with children. The county average for households married with children is 32.35%.
The median household income in Hawthorne, California is $47,636. The median household income for the surrounding county is $61,015 compared to the national median of $57,652. The median age of people living in Hawthorne is 33 years.
Hawthorne Weather
The average high temperature in July is 76.5 degrees, with an average low temperature in January of 48.9 degrees. The average rainfall is approximately 14.2 inches per year, with 0 inches of snow per year.
