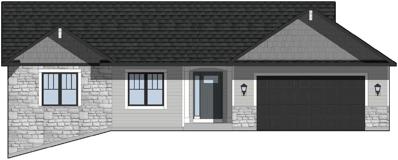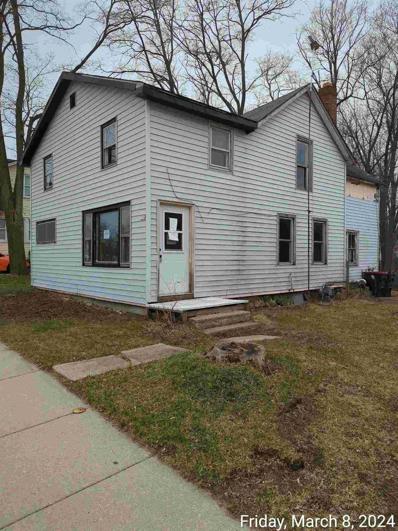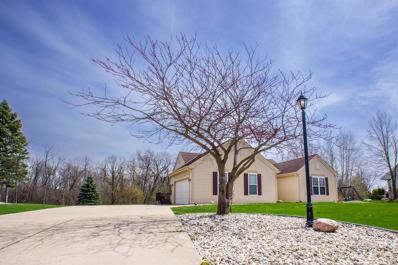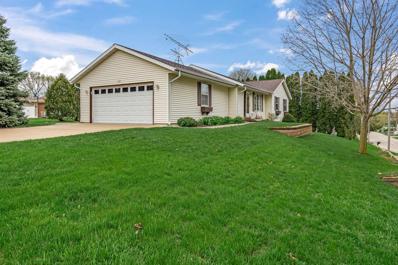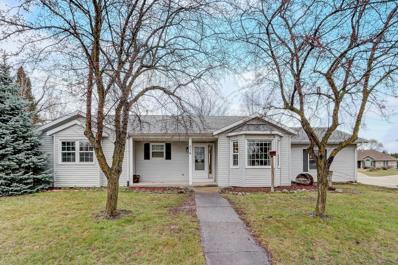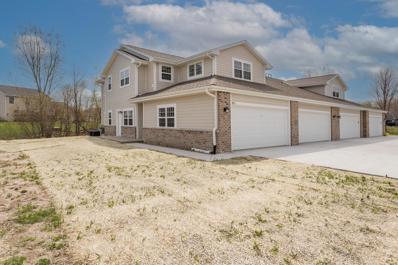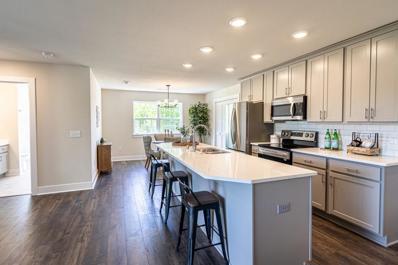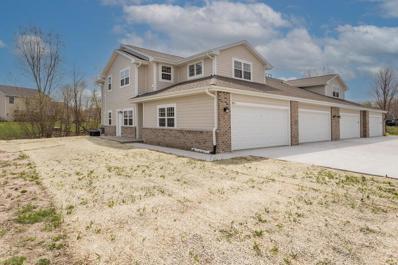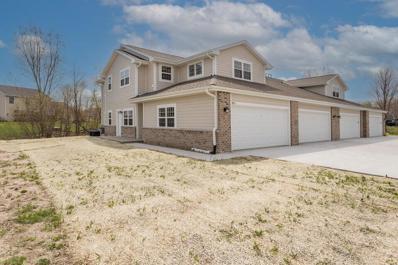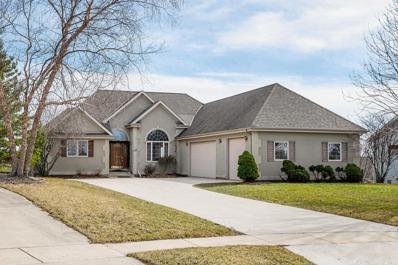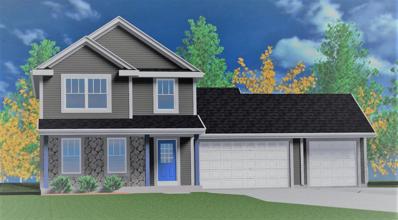Johnson Creek WI Homes for Sale
- Type:
- Single Family
- Sq.Ft.:
- 1,649
- Status:
- NEW LISTING
- Beds:
- 3
- Lot size:
- 0.32 Acres
- Year built:
- 2024
- Baths:
- 2.00
- MLS#:
- WIREX_SCW1976638
- Subdivision:
- Morse Farms Highland
ADDITIONAL INFORMATION
New Construction - ready in August! The Baymont offers features and amenities that are perfect for any family. The front foyer leads to the open concept main living area with cathedral ceilings. The kitchen is a chef's dream with peninsula and Quartz Kitchen countertops, Steel Gray Cabinets, and pantry. The master suite includes a WIC, box ceiling, and private bathroom. An oversized 2-car garage and a partially exposed basement with 2 windows for your future expansion ideas. Exterior stone on the front of this home, vinyl shake details and window grids add to the curb appeal. Come enjoy Morse Farms Highland in Johnson Creek, the midway point between Madison and Milwaukee!
- Type:
- Single Family
- Sq.Ft.:
- 1,640
- Status:
- Active
- Beds:
- 3
- Lot size:
- 0.46 Acres
- Year built:
- 1900
- Baths:
- 1.50
- MLS#:
- WIREX_SCW1975970
ADDITIONAL INFORMATION
This downtown location across from Veteran's park and within walking distance to the Public Library, is a fixer upper and has a lot of potential. While last used as a single family residential home, the property is zoned business and may require a conditional use permit for residential use again. This is a Freddie Mac Homesteps property and is being sold as is. No repairs will be made. This property is eligible under the Freddie Mac First Look Initiative through 05/29/24
- Type:
- Single Family
- Sq.Ft.:
- 2,325
- Status:
- Active
- Beds:
- 3
- Lot size:
- 0.52 Acres
- Year built:
- 2003
- Baths:
- 3.00
- MLS#:
- WIREX_CWBR22400665
ADDITIONAL INFORMATION
Welcome to your dream home nestled between the tranquility of nature and the convenience of Madison! This stunning 3-bedroom, 3-bathroom retreat offers the perfect blend of comfort, style, and functionality. The Open-concept layout seamlessly integrates the kitchen, dining, and living areas, with vaulted ceilings and corner fireplace. The chef's dream kitchen features a central island, ample counter space, and abundant cupboards with a full appliance package. Escape to your own private wing, where the master bedroom awaits with its luxurious master bath. With two additional bedrooms and bathrooms, there's plenty of space for family, guests, or a home office. The true highlight of this home lies beyond its walls. Soak up the morning rays in your sunroom with patio doors opening to the deck overlooking a picturesque, woodsy landscape, perfect for enjoying your morning coffee or hosting summer barbecues. Check out the walkout lower level with sliding doors to the lower patio. Your rec room also has a cozy fireplace, third bath and bonus room. Additional features include the roomy two-,car garage, first floor laundry with included washer and dryer, central air conditioning, incredible storage space throughout and beautiful landscaping. Don't miss your chance to make this your forever home ? schedule a viewing today and experience the epitome of modern living!
- Type:
- Single Family
- Sq.Ft.:
- 1,958
- Status:
- Active
- Beds:
- 6
- Lot size:
- 0.22 Acres
- Year built:
- 1998
- Baths:
- 3.00
- MLS#:
- WIREX_METRO1871067
- Subdivision:
- Sunrise Settlement
ADDITIONAL INFORMATION
This home offers stunning amount of living space-lower 3 BR's Could be den, or office space . Kitchen/DR area looks out to the deck and leads to the open concept living room with vaulted ceiling. The ample primary bedroom, 2 more bedrooms, and 2 baths complete the main level. The lower level features rec room and 3rd full bath, both with heated floors, 3 more bedrooms, a laundry room with additional storage space and a workshop area. Updates include: Roof 2021, AC 2023, radon system. There's a 2.5 car garage plus nice-size driveway for extra parking. The backyard offers space for a garden and the private deck is great for gatherings or dining outside. This home is a short walk to Veteran's Park, Fireman's Park or Centennial Park and offers easy access to I-94 to Milwaukee or Madison
- Type:
- Single Family
- Sq.Ft.:
- 1,400
- Status:
- Active
- Beds:
- 3
- Lot size:
- 0.22 Acres
- Year built:
- 1993
- Baths:
- 2.00
- MLS#:
- WIREX_METRO1869844
ADDITIONAL INFORMATION
Welcome to this inviting ranch nestled on a tranquil cul-de-sac in the sought-after Johnson Creek neighborhood. Boasting a harmonious blend of comfort and style, this home offers an ideal setting for both relaxation and entertaining. Designed with both functionality and aesthetics in mind, the modern kitchen serves as a focal point of the home. The living room is a great size for those movie or game nights and the vaulted ceilings make everything feel grand. The main level houses three generously-sized bedrooms, each offering ample space for rest and relaxation. Step outside to discover your own private sanctuary. The fully fenced backyard offers a great space for family gatherings. The expansive basement is a blank canvas, eagerly awaiting your creative touch. Welcome Home!
- Type:
- Condo
- Sq.Ft.:
- 1,259
- Status:
- Active
- Beds:
- 2
- Year built:
- 2022
- Baths:
- 2.00
- MLS#:
- WIREX_METRO1868393
ADDITIONAL INFORMATION
Welcome home to Quiet Meadows by Stepping Stone Homes, an award-winning home builder. This beautiful condo is conveniently located just off I-94 in Johnson Creek. Open floor plan lower unit features 2 bedrooms, 2 full bathrooms and a 2 car garage. Nicely appointed Kitchen has quartz countertops, island, subway tile backsplash, stainless appliances and a spacious dining area. Living Room with sliding doors to private patio offering nature views. Master Bedroom has large walk-in closet and access to patio. Private entrance and in unit laundry make for hassle free living. **Note: Pictures are from a condo in a different building - finishes may vary.
- Type:
- Condo
- Sq.Ft.:
- 1,560
- Status:
- Active
- Beds:
- 3
- Year built:
- 2022
- Baths:
- 2.00
- MLS#:
- WIREX_METRO1868392
ADDITIONAL INFORMATION
NEW CONSTRUCTION by Stepping Stone Homes, this beautiful condo is conveniently located just off I94 in Johnson Creek! This upper unit offers an open floorplan with 3 bedrooms and 2 full bathrooms. Nicely appointed Kitchen has quartz countertops, island, subway tile backsplash, stainless appliances and a spacious dining area. Living Room with sliding doors to private composite deck offering nature views. Master Bedroom has large walk-in closet and access to deck. Private entrance, attached 2 car garage and in unit laundry make for hassle free living. Schedule your showing today!**Note: Pictures are of a condo in a different building - finishes may vary.
- Type:
- Condo
- Sq.Ft.:
- 1,259
- Status:
- Active
- Beds:
- 2
- Year built:
- 2022
- Baths:
- 2.00
- MLS#:
- WIREX_METRO1868389
ADDITIONAL INFORMATION
Welcome home to Quiet Meadows by Stepping Stone Homes, an award-winning home builder. This beautiful condo is conveniently located just off I-94 in Johnson Creek. Open floor plan lower unit features 2 bedrooms, 2 full bathrooms and a 2 car garage. Nicely appointed Kitchen has quartz countertops, island, subway tile backsplash, stainless appliances and a spacious dining area. Living Room with sliding doors to private patio offering nature views. Master Bedroom has large walk-in closet and access to patio. Private entrance and in unit laundry make for hassle free living. **Note: Pictures are from a condo in a different building - finishes may vary.
- Type:
- Condo
- Sq.Ft.:
- 1,560
- Status:
- Active
- Beds:
- 3
- Year built:
- 2022
- Baths:
- 2.00
- MLS#:
- WIREX_METRO1868388
ADDITIONAL INFORMATION
NEW CONSTRUCTION by Stepping Stone Homes, this beautiful condo is conveniently located just off I94 in Johnson Creek! This upper unit offers an open floorplan with 3 bedrooms and 2 full bathrooms. Nicely appointed Kitchen has quartz countertops, island, subway tile backsplash, stainless appliances and a spacious dining area. Living Room with sliding doors to private composite deck offering nature views. Master Bedroom has large walk-in closet and access to deck. Private entrance, attached 2 car garage and in unit laundry make for hassle free living. Schedule your showing today!**Note: Pictures are of a condo in a different building - finishes may vary.
- Type:
- Single Family
- Sq.Ft.:
- 3,171
- Status:
- Active
- Beds:
- 4
- Lot size:
- 0.27 Acres
- Year built:
- 2005
- Baths:
- 3.50
- MLS#:
- WIREX_METRO1866746
- Subdivision:
- Chapel Hill
ADDITIONAL INFORMATION
What a GEM of a property! This 4 bedroom, 3.5 bath split ranch w/3 car attached garage & walkout lower level is incredibly spacious! Enter into the large, inviting living w/tons of natural light, fireplace, wet bar, formal dining area & sliding glass patio doors out to a big deck that overlooks the backyard. Kitchen is practical w/breakfast bar, stainless appliances & dining area. Split ranch has primary bedroom on one side w/full bath w/soaking tub, walk-in shower & walk-in closets. Add'l 2 main level bedrooms on other side of home w/jack & jill style bathroom. Main level laundry & add'l half bath near garage access. Lower level has full size windows, 2 walkout patio doors, family room & full bath w/stall shower.
- Type:
- Single Family
- Sq.Ft.:
- 1,633
- Status:
- Active
- Beds:
- 3
- Lot size:
- 0.3 Acres
- Year built:
- 2024
- Baths:
- 2.50
- MLS#:
- WIREX_METRO1866627
- Subdivision:
- Morse Farms Highlands
ADDITIONAL INFORMATION
New Construction MOVE IN READY! Weston design 3 car garage. 8' poured concrete foundation wall. 9' first floor ceilings open concept kitchen/dinette/living room. Kitchen offers large amount of cabinetry w/island. Walk in pantry w/shelving. 1 sliding patio door off dinette area. Built in SS dishwasher/SS microwave/garbage disposal. Main floor w/ upper cabinets, carpet/laminate/vinyl. Powder room/laundry on first floor. 2nd floor offers 2 full bathrooms/3spacious bedrooms with scenic natural light off rear of property. MBR custom walk in shower design. High efficiency furnace, 50 gallon water heater. Flat yard grade in rear for many future entertaining options to create. Exterior concrete driveway and landscaping included by builder pouring first week of May.
| Information is supplied by seller and other third parties and has not been verified. This IDX information is provided exclusively for consumers personal, non-commercial use and may not be used for any purpose other than to identify perspective properties consumers may be interested in purchasing. Copyright 2024 - Wisconsin Real Estate Exchange. All Rights Reserved Information is deemed reliable but is not guaranteed |
Johnson Creek Real Estate
The median home value in Johnson Creek, WI is $409,900. This is higher than the county median home value of $204,200. The national median home value is $219,700. The average price of homes sold in Johnson Creek, WI is $409,900. Approximately 69.16% of Johnson Creek homes are owned, compared to 26.63% rented, while 4.22% are vacant. Johnson Creek real estate listings include condos, townhomes, and single family homes for sale. Commercial properties are also available. If you see a property you’re interested in, contact a Johnson Creek real estate agent to arrange a tour today!
Johnson Creek, Wisconsin has a population of 2,931. Johnson Creek is more family-centric than the surrounding county with 41.8% of the households containing married families with children. The county average for households married with children is 31.44%.
The median household income in Johnson Creek, Wisconsin is $75,625. The median household income for the surrounding county is $59,215 compared to the national median of $57,652. The median age of people living in Johnson Creek is 35.1 years.
Johnson Creek Weather
The average high temperature in July is 81.6 degrees, with an average low temperature in January of 9.7 degrees. The average rainfall is approximately 35.6 inches per year, with 34.1 inches of snow per year.
