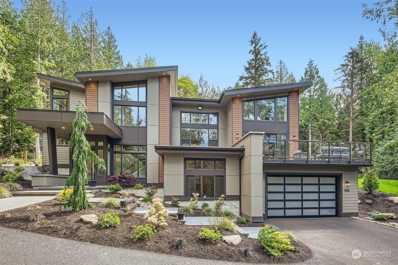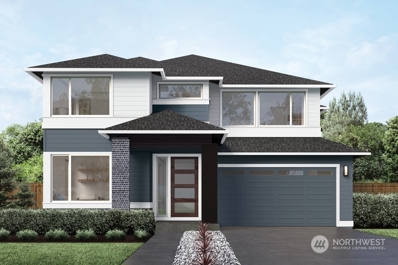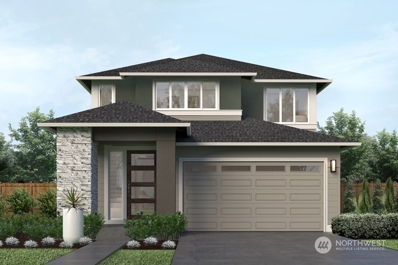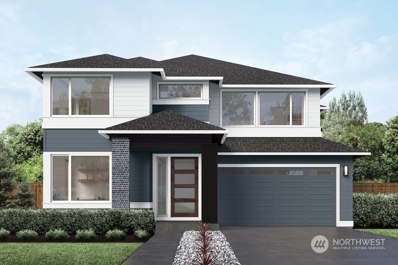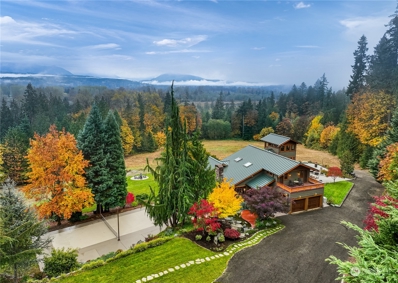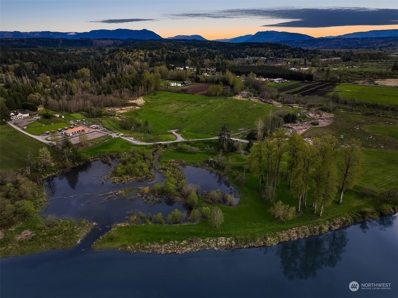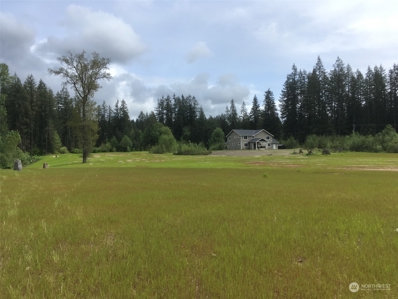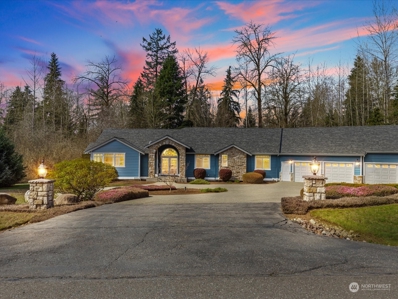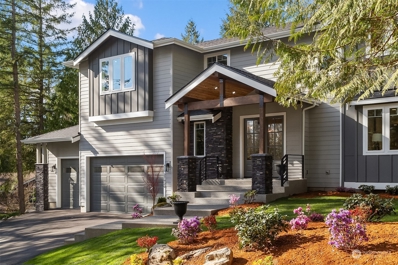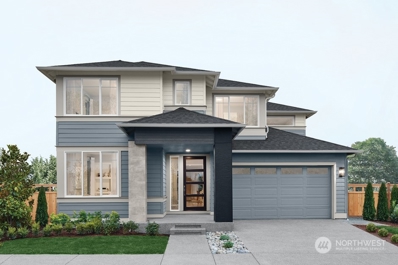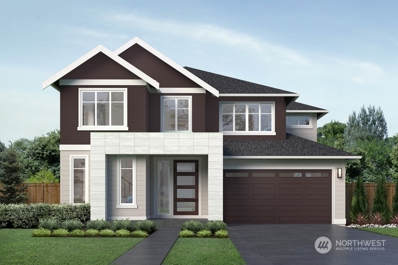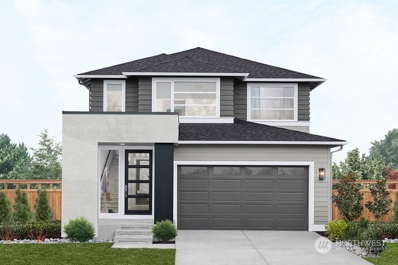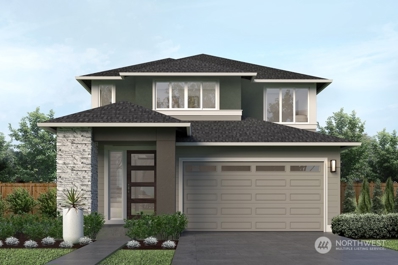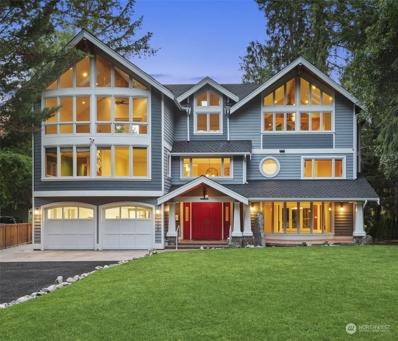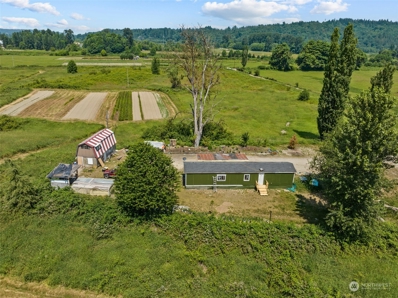Carnation WA Homes for Sale
$2,950,000
1806 285th Place NE Carnation, WA 98014
- Type:
- Single Family
- Sq.Ft.:
- 4,370
- Status:
- NEW LISTING
- Beds:
- 5
- Year built:
- 2022
- Baths:
- 5.00
- MLS#:
- 2231899
- Subdivision:
- Carnation
ADDITIONAL INFORMATION
Step into this light-filled contemporary home that promises to captivate your heart from the moment you enter. Nestled in a serene neighborhood, the residence offers an unparalleled blend of comfort, style, and sophistication. Spacious open living area with a kitchen that is a chef’s delight, featuring modern appliances, ample quartzite counter space and elegant finishes. Defined dining area featuring “Purple Café” light fixture. Luxurious main level primary suite with spa-like ensuite bathroom. 2 ½ acre private oasis with landscaped backyard is a haven of serenity, featuring lush greenery, and a spacious covered outdoor living area. Located in a desirable neighborhood, 8 miles to Redmond and 12 miles to Microsoft.
$1,389,950
3644 Grace Avenue Carnation, WA 98014
- Type:
- Single Family
- Sq.Ft.:
- 3,593
- Status:
- Active
- Beds:
- 4
- Year built:
- 2024
- Baths:
- 5.00
- MLS#:
- 2226980
- Subdivision:
- Carnation
ADDITIONAL INFORMATION
The LotusV2 by MainVue Homes at Tolt River Terrace is a modern home with a spacious interior. Begin at the Foyer, where an arterial hallway introduces the Home Office and Multi-Purpose Room before leading to the core of the home: The Great Room, Dining room and Gourmet Kitchen featuring 3cm Quartz Counters, Frameless Cabinetry and Stainless Steel appliances. Upstairs, the Leisure Room connects three secondary bedrooms and the luxurious Grand Suite featuring a walk-in Dressing Room, frameless walk-in shower, designer free-standing tub and vanities capped in 3cm Quartz. Customer registration policy: Buyer’s Broker to visit or be registered on Buyer’s 1st visit for full Commission or commission is reduced.
$1,239,900
3611 Stossel Avenue Carnation, WA 98014
- Type:
- Single Family
- Sq.Ft.:
- 2,597
- Status:
- Active
- Beds:
- 4
- Year built:
- 2024
- Baths:
- 3.00
- MLS#:
- 2226986
- Subdivision:
- Carnation
ADDITIONAL INFORMATION
The Abelia by MainVue Homes at Tolt River Terrace is a luxurious four-bedroom home. Enter through the Foyer and notice stairs with an open iron railing adorned in a matte black finish. Next, the luxurious 3/4 Bath features a 3cm Quartz vanity and Pendant LED lighting. A Home Office is tucked away off the Gourmet Kitchen. The Gourmet Kitchen features 3cm Quartz counters, Stainless Steel Appliances, a unique window splashback. The Signature Outdoor Room connects the Great Room and Dining, bringing the outdoors in. Upstairs, find the Leisure Room, three secondary bedrooms and the Grand Suite. Customer registration policy: Buyer’s Broker to visit or be registered on Buyer’s 1st visit for full Commission or commission is reduced.
$1,509,400
3601 Stossel Avenue Carnation, WA 98014
- Type:
- Single Family
- Sq.Ft.:
- 4,016
- Status:
- Active
- Beds:
- 4
- Year built:
- 2024
- Baths:
- 5.00
- MLS#:
- 2226964
- Subdivision:
- Carnation
ADDITIONAL INFORMATION
The Lotus by MainVue Homes at Tolt River Terrace is a modern home with a spacious interior. Begin at the Foyer, where an arterial hallway introduces the Home Office and Multi-Purpose Room before leading to the core of the home: The Great Room, Dining room and Gourmet Kitchen featuring 3cm Quartz Counters, Frameless Cabinetry and Stainless Steel appliances. Upstairs, the Leisure Room connects three secondary bedrooms and the luxurious Grand Suite featuring dual walk-in Dressing Rooms, frameless walk-in shower, designer free-standing tub and vanities capped in 3cm Quartz. Customer registration policy: Buyer’s Broker to visit or be registered on Buyer’s 1st visit for full Commission or commission is reduced.
$4,988,000
29935 NE Tolt Hill Road Carnation, WA 98014
- Type:
- Single Family
- Sq.Ft.:
- 4,050
- Status:
- Active
- Beds:
- 3
- Year built:
- 1980
- Baths:
- 4.00
- MLS#:
- 2222982
- Subdivision:
- Carnation
ADDITIONAL INFORMATION
The Vistas Estate is Truly one of a kind! 2 years of creation by 12 master craftsmen! Inspired by iconic Arts and Crafts historic GAMBLE HOUSE MUSEUM in Pasadena. Featured in national publications. Exotic woods throughout! Custom details like no other: dovetail joints, stunning beams, artisan stained glass. Expansive windows w/spectacular 180 views on 12+ acres w/4 bdrms. Entertainment at its finest inside or out w/exquisite landscaping, 3 patios, pickleball court, incredible clinker brickwork with river rock and fountains. 1000 foot tree lined driveway, Infinity patio with Gourmet outdoor kitchen, deep well, 10KW solar. Your own slice of peace & tranquility, yet mins to everything. Owner will carry financing! Priced below replacement cost!
$4,919,950
31919 NE 16th Street Carnation, WA 98014
- Type:
- Single Family
- Sq.Ft.:
- 3,810
- Status:
- Active
- Beds:
- 3
- Year built:
- 1972
- Baths:
- 3.00
- MLS#:
- 2220050
- Subdivision:
- Carnation
ADDITIONAL INFORMATION
Introducing Infinity Ranch: A 54+ acre equestrian sanctuary nestled along the Snoqualmie River-just 25 min to Microsoft & 35 to Seattle! This exquisite modern farmhouse spans 3810 sqft w/ a chef’s kitchen overlooking the dreamlike landscape. Main floor primary suite ensures convenience, while downstairs boasts additional beds, full bath & rec room. Huge mudroom w/dog suite & flex space/office above. 5-stall barn, heated tack rooms, grooming stalls, 90x200 arena, training pen, 5 loafing sheds, multiple fenced sheds for smaller animals & a chicken coop oasis. Enjoy 2,318' of riverfront for kayaking, fishing, duck & elk hunting. A private beach along the river, salmon fishing on Griffin Creek & nearby trails complete this outdoor paradise.
$3,750,000
10219 Kelly Rd NE Carnation, WA 98014
- Type:
- Single Family
- Sq.Ft.:
- 3,590
- Status:
- Active
- Beds:
- 4
- Year built:
- 2016
- Baths:
- 3.00
- MLS#:
- 2223559
- Subdivision:
- Carnation
ADDITIONAL INFORMATION
Prime 26 acre residential real estate development property; zoning is R-5 King County jurisdiction and has public water service from Water District #119. Property is mostly flat to rolling with a large portion of it already cleared for future development. Features three existing access points to assist with future lot layouts. Survey available from 2016. Exceptional potential for a large equestrian center. Entertainers dream house! Peaceful sanctuary with views across your own private meadows. Watch the local deer trot by. Gorgeous features include custom upgrades throughout the home, a chef's kitchen, open floor plan, den, office, and plenty of space for everyone. Covered back porch with fireplace for the ultimate entertaining area.
$1,420,000
11831 338th Avenue NE Carnation, WA 98014
- Type:
- Single Family
- Sq.Ft.:
- 2,800
- Status:
- Active
- Beds:
- 3
- Year built:
- 2001
- Baths:
- 3.00
- MLS#:
- 2214781
- Subdivision:
- Lake Joy
ADDITIONAL INFORMATION
Picture perfect rambler w/1690 sq ft garage & shop! You will love this well laid out custom home w/fantastic street appeal & level 3.3 acre lot set in a beautiful neighborhood. Rest easy, this home features a brand-new roof, along with newer furnace, heat pump, and hot water tank installed in recent years. High ceilings, expansive windows, & wide doorways light up this spacious home. Genuine hardwood flooring shines throughout! Chef's kitchen will delight the entertainer. Executive office provides a perfect work from home solution. Step out onto the 1200 sq ft IPE deck & enjoy the privacy of your backyard sanctuary! Primary suite features spa-like experience in the five-piece bath w/walk in shower. 1 story homes this nice are hard to find!
$2,285,400
27920 NE 21st Street Carnation, WA 98014
- Type:
- Single Family
- Sq.Ft.:
- 3,516
- Status:
- Active
- Beds:
- 4
- Year built:
- 2023
- Baths:
- 4.00
- MLS#:
- 2216197
- Subdivision:
- Redmond
ADDITIONAL INFORMATION
Enjoy peaceful privacy in this brand new 3,516 SF home on a large, spacious lot. 3 bedrooms+den+bonus room with a beverage bar & 1/2 bath. High-quality finishes include 5" hardwood flooring, iron railings, herringbone tile accents, and custom cabinetry. The primary suite is luxurious, with a large walk-in closet, a spacious shower, a soaking tub, & abundant natural light. The home offers a 3/4 bath on the main & custom finishes throughout. The great room opens to a covered patio & BBQ area, ideal for entertaining. Features include dual staircases, an abundance of unique details & an oversized 3-car garage w/plenty of storage for your toys. Enjoy the scenic equestrian pasture views, no CCRs, & a 10-minute drive to Redmond. One of a kind!
$1,345,450
3675 Stossel Avenue Carnation, WA 98014
- Type:
- Single Family
- Sq.Ft.:
- 3,115
- Status:
- Active
- Beds:
- 5
- Year built:
- 2024
- Baths:
- 3.00
- MLS#:
- 2213416
- Subdivision:
- Carnation
ADDITIONAL INFORMATION
The Cypress by MainVue Homes at Tolt River Terrace is a calm and collected. At the entrance, your own Home Office is set away from main living area. Walk on the wide-plank flooring down the Foyer and enter the Great Room where natural light flows via wall-height sliding glass doors that open to the Signature Outdoor Room. The Gourmet Kitchen has 3cm Quartz countertops, Stainless Steel appliances and a spacious Butler’s Pantry. Upstairs find three secondary bedrooms, Leisure Room and luxurious Grand Suite with expansive walk-in Dressing Room, a frameless walk-in shower and designer free-standing tub. Customer registration policy: Buyer’s Broker to visit or be registered on Buyer’s 1st visit for full Commission or commission is reduced.
- Type:
- Single Family
- Sq.Ft.:
- 3,432
- Status:
- Active
- Beds:
- 4
- Year built:
- 2024
- Baths:
- 3.00
- MLS#:
- 2211974
- Subdivision:
- Carnation
ADDITIONAL INFORMATION
The Fuchsia by MainVue Homes at Tolt River Terrace inspires innovation and style. At the Foyer you are greeted by a soaring two-story Foyer and Study, topped in wide-plank flooring. Flexible Main Floor Multi-Purpose Room adjacent to luxurious 3/4 Bath. Gourmet Kitchen with 3cm Quartz Counters, and Signature Outdoor Room accessed via three wall-height sliding glass doors from both the Dining Room, Gourmet Kitchen, and Great Room. Upstairs, three secondary bedrooms await and the luxurious Grand Suite with a designer free-standing tub and frameless walk-in shower. Customer registration policy: Buyer’s Broker to visit or be registered on Buyer’s 1st visit for full Commission or commission is reduced.
$1,215,750
31950 Victoria Street Carnation, WA 98014
- Type:
- Single Family
- Sq.Ft.:
- 2,556
- Status:
- Active
- Beds:
- 4
- Year built:
- 2024
- Baths:
- 3.00
- MLS#:
- 2211960
- Subdivision:
- Carnation
ADDITIONAL INFORMATION
The Gardenia V2 by MainVue Homes at Tolt River Terrace will exceed your expectations. The spacious home begins at the Foyer where you are met with a wood and glass paneled font door and wide-plank flooring. Continue to the Great Room, which connects the Dining and Gourmet Kitchen for one large room. The Dining Room is illuminated by a nine-bulb chandelier with LED lights and the Gourmet Kitchen is adorned with European Frameless Cabinets, 3cm Quartz Counters and Stainless-Steel appliances. Upstairs is the Grand Suite, a generous quarter with a designer free-standing tub and frameless walk-in shower. Customer registration policy: Buyer’s Broker to visit or be registered on Buyer’s 1st visit for full Commission or commission is reduced.
$1,224,150
31934 Victoria Street Carnation, WA 98014
- Type:
- Single Family
- Sq.Ft.:
- 2,597
- Status:
- Active
- Beds:
- 4
- Year built:
- 2024
- Baths:
- 3.00
- MLS#:
- 2211945
- Subdivision:
- Carnation
ADDITIONAL INFORMATION
The Abelia by MainVue Homes at Tolt River Terrace is a luxurious four-bedroom home. Enter through the Foyer and notice stairs with an open iron railing adorned in a matte black finish. Next, the luxurious 3/4 Bath features a 3cm Quartz vanity and Pendant LED lighting. A Home Office is tucked away off the Gourmet Kitchen. The Gourmet Kitchen features 3cm Quartz counters, Stainless Steel Appliances, a unique window splashback. The Signature Outdoor Room connects the Great Room and Dining, bringing the outdoors in. Upstairs, find the Leisure Room, three secondary bedrooms and the Grand Suite. Customer registration policy: Buyer’s Broker to visit or be registered on Buyer’s 1st visit for full Commission or commission is reduced.
$3,475,000
11009 317th Avenue NE Carnation, WA 98014
- Type:
- Single Family
- Sq.Ft.:
- 5,120
- Status:
- Active
- Beds:
- 4
- Year built:
- 1989
- Baths:
- 5.00
- MLS#:
- 2159742
- Subdivision:
- Lake Marcel
ADDITIONAL INFORMATION
This Luxurious Lake Marcel home has 3 stories all with beautiful lake views situated on 135' of waterfront & sand beach. Incredible Construction, Impeccable millwork, use of marble/granite & woodwork featured throughout. Grand Formal Entertaining areas. Chef's kitchen w/Dacor, Sub Zero. Family Room with Elegant shelving accented by F/P. Primary Suite boasts a 2 story bow/bay wall of windows, gorgeous, vaulted wood ceiling. Comfortable sitting room w/fireplace/tv. One of a kind wet room for the spa experience! The family wing has it all with 2bed/2baths & large bonus room. Third floor, Executive office, boardroom ready! Exercise Rm, Huge Media Room opens to 700sq' entertaining deck w/hot tub, bathroom, kitchen nook & unobstructed lake views.
- Type:
- Mobile Home
- Sq.Ft.:
- 840
- Status:
- Active
- Beds:
- 1
- Year built:
- 1983
- Baths:
- 1.00
- MLS#:
- 2136132
- Subdivision:
- Rural Carnation
ADDITIONAL INFORMATION
Fertile floodplain farmland in the beautiful Snoqualmie Valley. Single wide mobile home and old barn. Some of the land is rented to a vegetable grower, some is pasture, and home is also rented. Do not disturb tenants, showing of the property with an agent only.

Listing information is provided by the Northwest Multiple Listing Service (NWMLS). Based on information submitted to the MLS GRID as of {{last updated}}. All data is obtained from various sources and may not have been verified by broker or MLS GRID. Supplied Open House Information is subject to change without notice. All information should be independently reviewed and verified for accuracy. Properties may or may not be listed by the office/agent presenting the information.
The Digital Millennium Copyright Act of 1998, 17 U.S.C. § 512 (the “DMCA”) provides recourse for copyright owners who believe that material appearing on the Internet infringes their rights under U.S. copyright law. If you believe in good faith that any content or material made available in connection with our website or services infringes your copyright, you (or your agent) may send us a notice requesting that the content or material be removed, or access to it blocked. Notices must be sent in writing by email to: xomeriskandcompliance@xome.com).
“The DMCA requires that your notice of alleged copyright infringement include the following information: (1) description of the copyrighted work that is the subject of claimed infringement; (2) description of the alleged infringing content and information sufficient to permit us to locate the content; (3) contact information for you, including your address, telephone number and email address; (4) a statement by you that you have a good faith belief that the content in the manner complained of is not authorized by the copyright owner, or its agent, or by the operation of any law; (5) a statement by you, signed under penalty of perjury, that the information in the notification is accurate and that you have the authority to enforce the copyrights that are claimed to be infringed; and (6) a physical or electronic signature of the copyright owner or a person authorized to act on the copyright owner’s behalf. Failure to include all of the above information may result in the delay of the processing of your complaint.”
Carnation Real Estate
The median home value in Carnation, WA is $1,083,750. This is higher than the county median home value of $620,900. The national median home value is $219,700. The average price of homes sold in Carnation, WA is $1,083,750. Approximately 65.85% of Carnation homes are owned, compared to 27.35% rented, while 6.8% are vacant. Carnation real estate listings include condos, townhomes, and single family homes for sale. Commercial properties are also available. If you see a property you’re interested in, contact a Carnation real estate agent to arrange a tour today!
Carnation, Washington has a population of 1,808. Carnation is more family-centric than the surrounding county with 38.45% of the households containing married families with children. The county average for households married with children is 35.76%.
The median household income in Carnation, Washington is $79,038. The median household income for the surrounding county is $83,571 compared to the national median of $57,652. The median age of people living in Carnation is 36.8 years.
Carnation Weather
The average high temperature in July is 75.2 degrees, with an average low temperature in January of 35.5 degrees. The average rainfall is approximately 62.8 inches per year, with 44.3 inches of snow per year.
