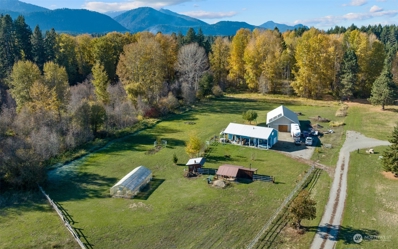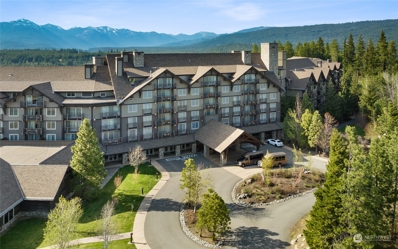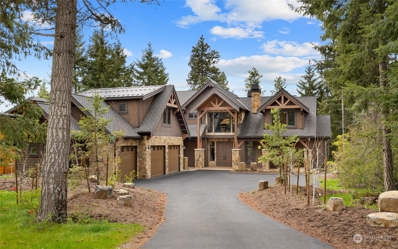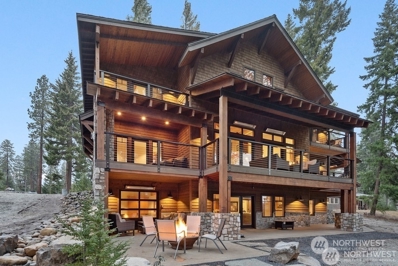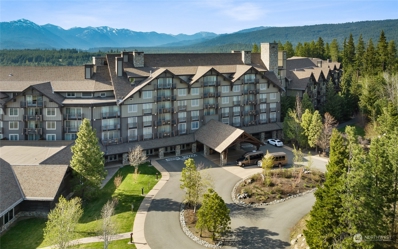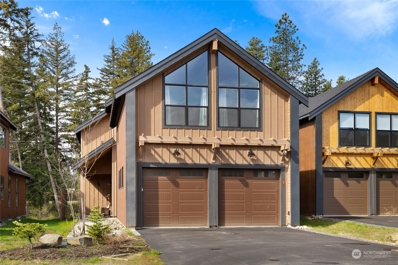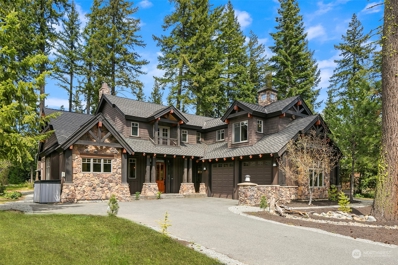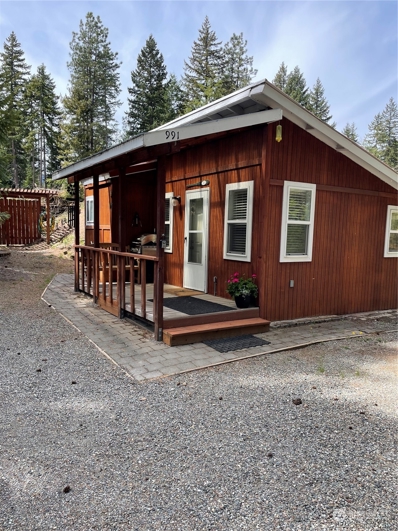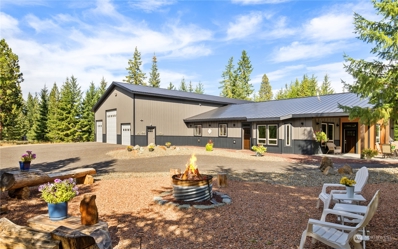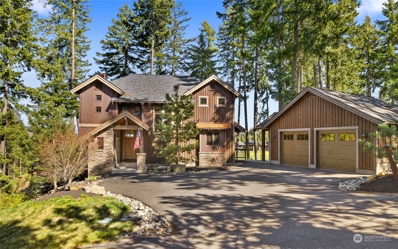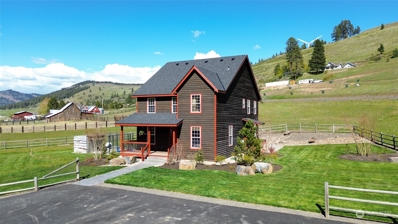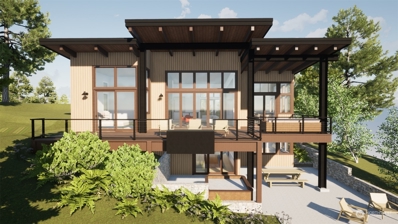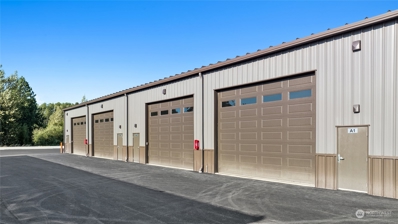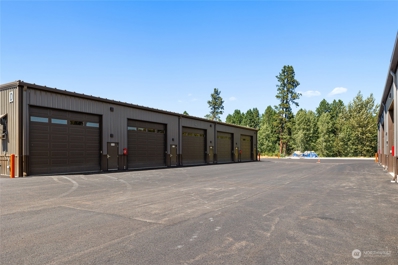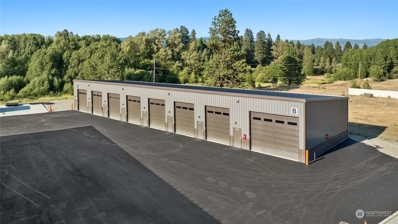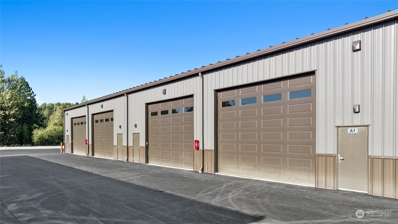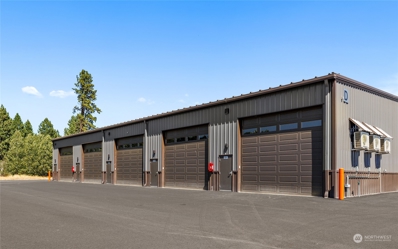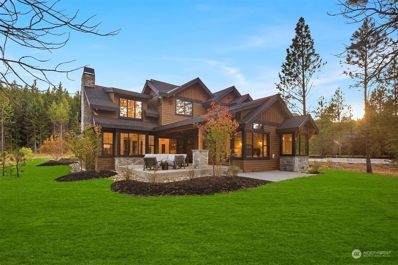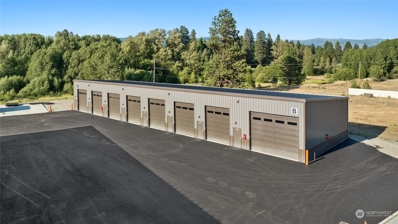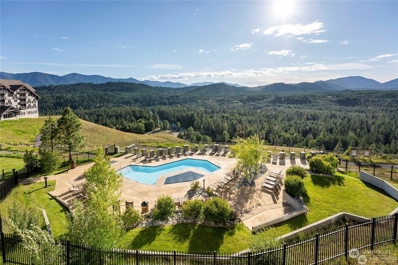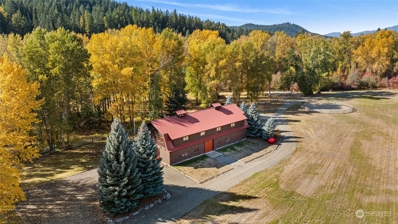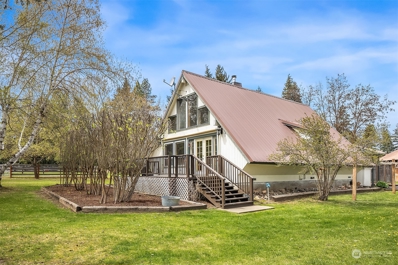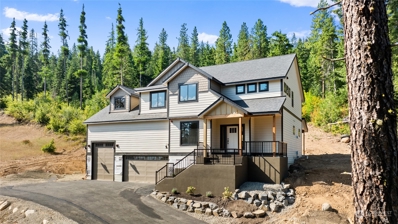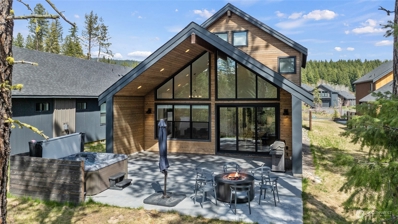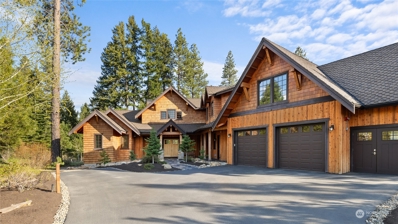Cle Elum WA Homes for Sale
$1,125,000
220 Timber Valley Road Cle Elum, WA 98922
- Type:
- Single Family
- Sq.Ft.:
- 1,425
- Status:
- Active
- Beds:
- 3
- Year built:
- 1986
- Baths:
- 2.00
- MLS#:
- 2229789
- Subdivision:
- Cle Elum
ADDITIONAL INFORMATION
1 hour to bellevue Escape now! 5.76 ac. -3 tax parcels. Between Easton & Cle Elum, off I-90, GC Rd exit. This property has green pasture land - a high water table keeps pasture green, meadow land, spring fed creeks (2), fruit trees, berry bushes, 650 sf greenhouse w/ water & elect., 2,160 sf barn (built 2016), & solar panels. 1425 sf liv. space in home. Also has 1 car gar, carport & covered patio. House has 3 bd/2-¾ bthrms, lg closets, upstairs, a sitting/office area upstairs as well. Upper bthrm is floor heated. Two bdrms have elect. fan forced heaters & 1st fl. has propane furnace and woodstove. Plumbing replaced 2016 and elect. panel upgraded to 200 amps when solar system was installed. Barn & greenhouse have sub panels.
- Type:
- Condo
- Sq.Ft.:
- 450
- Status:
- Active
- Beds:
- n/a
- Year built:
- 2007
- Baths:
- 1.00
- MLS#:
- 2234842
- Subdivision:
- Suncadia
ADDITIONAL INFORMATION
Welcome to your turnkey & fully furnished, south end of building river-view studio retreat with a Juliet balcony! Experience the tranquil river corridor, majestic Cascade Mountains, and captivating sunsets. Situated within the esteemed Suncadia Lodge, indulge in the convenience of onsite amenities including a coffee shop, restaurant and lounge, complemented by valet, concierge, & front desk services. This lock-and-leave residence offers a low-maintenance lifestyle opportunity on the sunny side of the Cascades, allowing you to immerse yourself in the essence of effortless living, fully enjoy the Suncadia experience of natures beauty &year round activities! Seller will pay the first half of the Suncadia Lodge room renovation! This is the one!
$3,350,000
541 Kokanee Loop Cle Elum, WA 98922
- Type:
- Single Family
- Sq.Ft.:
- 5,002
- Status:
- Active
- Beds:
- 6
- Year built:
- 2021
- Baths:
- 7.00
- MLS#:
- 2233184
- Subdivision:
- Suncadia
ADDITIONAL INFORMATION
Immaculate seldom used home in the gated River Ridge neighborhood of Suncadia that backs up to the river corridor with expansive views. The home has 5 on suite bedrooms, an office, bunkroom, large loft room over the garage, kitchen island seating with separate formal dining area, finished basement with two rooms, 3 car garage and separate garbage room. Sitting on a large homesite, the entire back patio boasts nearly 2500 square feet of space with a fireplace, firepit, hot tub, and immaculate sunsets. High end hand picked stone fireplaces, mantles, custom made railings, and many more thoughtful touches delight this home. Mud/Side entry, back up generator, stone walkway around both sides of the house, nothing was overlooked!
$2,950,000
60 Birch Court Cle Elum, WA 98922
- Type:
- Single Family
- Sq.Ft.:
- 4,424
- Status:
- Active
- Beds:
- 5
- Year built:
- 2019
- Baths:
- 6.00
- MLS#:
- 2230606
- Subdivision:
- Suncadia
ADDITIONAL INFORMATION
In the serene embrace of Suncadia, a luxurious haven awaits, Alderwood Lodge! Overlooking the Prospector Golf Course, this 2019-crafted gem offers five opulent bedrooms, all with ensuite bathrooms, a chef’s dream kitchen, w/ large island and grand 25-ft ceilings. Enjoy a glass of wine on your southern exposed extensive deck w/fire features and outdoor dining. Indulge in the expansive game room w/ built in bar, a roll up door to a relaxing outdoor space, sauna, & private hot tub. With 4424 sq ft of elegance, spectacular views from wrap-around decks, outdoor fireplaces, and entertaining areas, Alderwood Lodge awaits its next chapter as your cherished get-a-way retreat home or a top revenue-generating rental investment property.
- Type:
- Condo
- Sq.Ft.:
- 1,325
- Status:
- Active
- Beds:
- 2
- Year built:
- 2007
- Baths:
- 2.00
- MLS#:
- 2233125
- Subdivision:
- Suncadia
ADDITIONAL INFORMATION
Spectacular 2BR lockoff suite on the River View side of the Suncadia Lodge. Convenient Seclusion with sunset views of the Cascades! Fully furnished and turnkey for your immediate enjoyment and lasting memories. Situated in the heart of Suncadia complete with fully equipped kitchen (or call room service!), spacious primary bedroom and bath, plus the lockoff bedroom with 2 queen beds and full bath. For extra guests there's also a pullout sofa in the living room. Gas fireplace, washer/dryer, and in room owners' closet enhance your experience. Located on the 4th floor with picture perfect views and flexible lockoff use, you will be able to enjoy your condo home and spacious balcony all year round!
$1,345,000
51 Panorama Drive Cle Elum, WA 98922
- Type:
- Single Family
- Sq.Ft.:
- 2,340
- Status:
- Active
- Beds:
- 3
- Year built:
- 2021
- Baths:
- 4.00
- MLS#:
- 2230776
- Subdivision:
- Suncadia
ADDITIONAL INFORMATION
Soak in the Suncadia sun here at your cabin at the farm home. The Scandinavian-inspired home features primary bedroom on main level, two bedrooms upstairs, open floor plan with two sliders to an outdoor covered patio with hot tub. Home backs up to seasonal stream and brings in southwestern sun exposure. Special part is the detached living space above the garage with kitchenette and full bath. Garage has been transferred into game room, fun for all ages! Fall into the central location of the Nelson Preserve area of Suncadia where you are minutes away from the Nelson Farm and endless outdoor trail systems. Home participates in a private rental program at this time. Come find your spot in the sun!
$1,849,500
61 Equinox Drive Cle Elum, WA 98922
- Type:
- Single Family
- Sq.Ft.:
- 3,113
- Status:
- Active
- Beds:
- 4
- Year built:
- 2007
- Baths:
- 3.00
- MLS#:
- 2233060
- Subdivision:
- Suncadia
ADDITIONAL INFORMATION
Numerous furniture and items sell w/ home! *Owner financing available* Enjoy the tranquility of Batista Park just steps away from this meticulously maintained 3 + non-conforming 4th bedroom, 2.5-bathroom home. Boasting over 3,100 square feet of quality craftsmanship. Inviting living area features stunning floor-to-ceiling stone fireplace, while the spacious primary suite offers a serene retreat with a luxurious bath. Entertain effortlessly in the chef's kitchen w/ copper inlayed cabinets, high-end finishes/appliances flowing seamlessly to a covered patio complete w/ commercial gas piped in fire pit, surrounded w/ natural flag stone. Upstairs, discover large bonus room, loft, & balcony!
$329,000
991 Oakmont Drive Cle Elum, WA 98922
- Type:
- Single Family
- Sq.Ft.:
- 384
- Status:
- Active
- Beds:
- 1
- Year built:
- 1984
- Baths:
- 1.00
- MLS#:
- 2232924
- Subdivision:
- Sun Country
ADDITIONAL INFORMATION
This charming cabin is nestled into a beautiful wooded lot in the highly sought after Sun Country Golf Course neighborhood, and is completely furnished and move-in ready. It has been a successful short-term rental for the past two years and also boasts plenty of room to build a larger home or treehouse in front of the cabin. Just 60 minutes east of Bellevue, this is a perfect location for your mountain getaway. The Sun Country Golf Course, fishing, Palouse to Cascades trail, lakes, and snowmobile/dual sport trails are just minutes away. Enjoy the firepit while listening to birds and enjoying peaceful tranquility. The property also has a small storage shed. New laminate flooring and blinds, direct-vented portable A/C unit.
$1,295,000
141 Carmel View Lane Cle Elum, WA 98922
- Type:
- Single Family
- Sq.Ft.:
- 2,244
- Status:
- Active
- Beds:
- 3
- Year built:
- 2020
- Baths:
- 2.00
- MLS#:
- 2232142
- Subdivision:
- Westside Road
ADDITIONAL INFORMATION
This is the one you've been looking for! Nestled in a premier outdoor recreation community. This 2244 sq ft single story home is energy efficient w. heated floors & 10' ceilings through out. Enjoy the open concept kitchen, living & dining area. Hickory cabinets, granite counter tops & lg island. Primary suite has 2 separate walk-in closets, double sinks, large walk-in shower & hot tub for relaxing. Bring toys! The 42'X80' insulated garage/shop has parking for 12 vehicles, 5 overhead garage doors & 2 full size RV bays, RV hookup & huge mezzanine for extra storage. Close to trailhead w. endless trails and outdoor fun! Comfortable year round living or a great place to vacation. 1 hour from Issaquah & 15 minutes from Cle Elum/Roslyn/Suncadia.
$1,699,000
261 Black Nugget Lane Cle Elum, WA 98922
- Type:
- Single Family
- Sq.Ft.:
- 3,466
- Status:
- Active
- Beds:
- 4
- Year built:
- 2015
- Baths:
- 4.00
- MLS#:
- 2232698
- Subdivision:
- Suncadia
ADDITIONAL INFORMATION
Perched above the Rope Rider Golf Park and Swiftwater Cellars Winery, your mountain retreat beckons. Positioned within the centrally located Suncadia neighborhood of Black Nugget, this private location basks in Eastern sun with expansive views of historic Tipple Hill and the Teanaway Ridge. 3 levels of custom Burnstead Construction living showcase Rustic Lodge touches, 4 bedrooms plus a rec room, an open main level concept, and hot tub and fire pit overlooking the '19th' tee box. Turnkey and fully furnished, your home allows for immediate enjoyment of Suncadia's Resort Community living along with being vacation rental-ready if desired. Nearby paved trail system connects all the vast amenities, parks, restaurants, and member club pools.
$749,999
71 Low Road Cle Elum, WA 98922
- Type:
- Single Family
- Sq.Ft.:
- 2,674
- Status:
- Active
- Beds:
- 4
- Year built:
- 2005
- Baths:
- 3.00
- MLS#:
- 2230520
- Subdivision:
- Teanaway
ADDITIONAL INFORMATION
Welcome home to Horse Canyon! This equine property is set up! Drive up the fresh asphalt driveway, step inside the shy 2,700sqft home and be greeted by shining floors and natural light. Off the entry is a bedroom/study with attached full bathroom, living room and dining room. The kitchen has granite counters, Wolf Stove/Hood, and overlook the living room with stone fireplace. Upstairs is a bonus area, two bedrooms and a full bathroom. The massive primary with cove ceilings has a large en-suite with two closets! Outside fresh stamped concrete and landscaping polish the home off. The shop is all tongue and groove inside and has separate tack room with hay storage. Tons of wildlife, fenced pastures, and an arena all just minutes from Cle Elum!
$2,299,000
37 Forest Ridge Drive Cle Elum, WA 98922
- Type:
- Single Family
- Sq.Ft.:
- 3,411
- Status:
- Active
- Beds:
- 4
- Year built:
- 2024
- Baths:
- 4.00
- MLS#:
- 2232858
- Subdivision:
- Cle Elum
ADDITIONAL INFORMATION
This stunning Woodridge custom pre-sale home in this coveted gated community of Skyline Ridge. The soaring ceilings showcases the home with natural light. The serene panoramic views from the elevated deck of this home will be breathtaking. Walk out to the inviting courtyard to all glass entry surrounded by stacked stone and timber beams. In the main living areas you are greeted with floor to ceiling windows that capture the incredible views brining nature into your home. The open concept living room, dining room and kitchen allow the ease of entertaining with plenty of space for guests. All glass slider doors open to an elevated deck and built in BBQ. Contact us today for a tour of a WoodRidge home!
- Type:
- Condo
- Sq.Ft.:
- 1,500
- Status:
- Active
- Beds:
- n/a
- Year built:
- 2024
- Baths:
- MLS#:
- 2229778
- Subdivision:
- Cle Elum
ADDITIONAL INFORMATION
Special Pricing on Storage you can OWN!!! Why rent when you can own a personalized storage unit just minutes from town? Monster Garage Condos is the perfect solution for all your storage, auto, boat, bike & RV needs. Sizes range from 720 SF to 1500 SF. All units are individually metered, have heat, A/C and include 14' roll up doors. Owners have access to luxury clubhouse with kitchen, social areas, restrooms, zoom room for meetings and covered patio/BBQ area. Phase 1 includes 26+ units. As an owner, you'll also enjoy the sense of community. Ours is a place where like minded enthusiasts can mingle, hang, socialize and share their passion. Just minutes to I-90, Suncadia, Tumble Creek, Cle Elum & Roslyn.
- Type:
- Condo
- Sq.Ft.:
- 1,200
- Status:
- Active
- Beds:
- n/a
- Year built:
- 2024
- Baths:
- MLS#:
- 2229769
- Subdivision:
- Cle Elum
ADDITIONAL INFORMATION
Storage you can OWN!!! Why rent when you can own a personalized storage unit just minutes from town? Monster Garage Condos is the perfect solution for all your storage, auto, boat, bike & RV needs. Sizes range from 720 SF to 1500 SF. All units are individually metered, have heat, A/C and include 14' roll up doors. Owners have access to luxury clubhouse with kitchen, social areas, restrooms, zoom room for meetings and covered patio/BBQ area. Phase 1 includes 26+ units. As an owner, you'll also enjoy the sense of community. Ours is a place where like minded enthusiasts can mingle, hang, socialize and share their passion. Just minutes to I-90, Suncadia, Tumble Creek, Cle Elum & Roslyn.
- Type:
- Condo
- Sq.Ft.:
- 720
- Status:
- Active
- Beds:
- n/a
- Year built:
- 2024
- Baths:
- MLS#:
- 2229768
- Subdivision:
- Cle Elum
ADDITIONAL INFORMATION
Storage you can OWN!!! Why rent when you can own a personalized storage unit just minutes from town? Monster Garage Condos is the perfect solution for all your storage, auto, boat, bike & RV needs. Sizes range from 720 SF to 1500 SF. All units are individually metered, have heat, A/C and include 14' roll up doors. Owners have access to luxury clubhouse with kitchen, social areas, restrooms, zoom room for meetings and covered patio/BBQ area. Phase 1 includes 26+ units. As an owner, you'll also enjoy the sense of community. Ours is a place where like minded enthusiasts can mingle, hang, socialize and share their passion. Just minutes to I-90, Suncadia, Tumble Creek, Cle Elum & Roslyn.
- Type:
- Condo
- Sq.Ft.:
- 1,500
- Status:
- Active
- Beds:
- n/a
- Year built:
- 2024
- Baths:
- MLS#:
- 2229743
- Subdivision:
- Cle Elum
ADDITIONAL INFORMATION
Special Pricing on Storage you can OWN!!! Why rent when you can own a personalized storage unit just minutes from town? Monster Garage Condos is the perfect solution for all your storage, auto, boat, bike & RV needs. Sizes range from 720 SF to 1500 SF. All units are individually metered, have heat, A/C and include 14' roll up doors. Owners have access to luxury clubhouse with kitchen, social areas, restrooms, zoom room for meetings and covered patio/BBQ area. Phase 1 includes 26+ units. As an owner, you'll also enjoy the sense of community. Ours is a place where like minded enthusiasts can mingle, hang, socialize and share their passion. Just minutes to I-90, Suncadia, Tumble Creek, Cle Elum & Roslyn.
- Type:
- Condo
- Sq.Ft.:
- 1,200
- Status:
- Active
- Beds:
- n/a
- Year built:
- 2024
- Baths:
- MLS#:
- 2229633
- Subdivision:
- Cle Elum
ADDITIONAL INFORMATION
Special Pricing on Storage you can OWN!!! Why rent when you can own a personalized storage unit just minutes from town? Monster Garage Condos is the perfect solution for all your storage, auto, boat, bike & RV needs. Sizes range from 720 SF to 1500 SF. All units are individually metered, have heat, A/C and include 14' roll up doors. Owners have access to luxury clubhouse with kitchen, social areas, restrooms, zoom room for meetings and covered patio/BBQ area. Phase 1 includes 26+ units. As an owner, you'll also enjoy the sense of community. Ours is a place where like minded enthusiasts can mingle, hang, socialize and share their passion. Just minutes to I-90, Suncadia, Tumble Creek, Cle Elum & Roslyn.
$1,999,980
421 Southern Star Lane Cle Elum, WA 98922
- Type:
- Single Family
- Sq.Ft.:
- 3,214
- Status:
- Active
- Beds:
- 4
- Year built:
- 2023
- Baths:
- 4.00
- MLS#:
- 2229620
- Subdivision:
- Suncadia
ADDITIONAL INFORMATION
Welcome to the Oasis at Paintbrush Lakes at TUMBLE CREEK. This new craftsman home built by KBM Const., is inspired by the builder’s travels to Sun Valley, Park City, Aspen+Jackson Hole. Step into a main floor great room + soaring ceilings, large windows, a chef's kitchen, oversized island, & a 12' Nanawall® style sliding door creating a natural flow to the patio, fire pit, & backyard. Enjoy the main floor primary suite w/a spa-like ambiance bath steals the show. Upstairs 3 spacious bdrms + 2 bath’s make hosting easy. Enjoy the Tumble Creeks Great House w/a full restaurant, bowling lanes, bar,+a game room. Privi restaurants, pools and more! Come enjoy all that the private Tumble Creek side of Suncadia offers!
- Type:
- Condo
- Sq.Ft.:
- 720
- Status:
- Active
- Beds:
- n/a
- Year built:
- 2024
- Baths:
- MLS#:
- 2229297
- Subdivision:
- Cle Elum
ADDITIONAL INFORMATION
Storage you can OWN!!! Why rent when you can own a personalized storage unit just minutes from town? Monster Garage Condos is the perfect solution for all your storage, auto, boat, bike & RV needs. Sizes range from 720 SF to 1500 SF. All units are individually metered, have heat, A/C and include 14' roll up doors. Owners have access to luxury clubhouse with kitchen, social areas, restrooms, zoom room for meetings and covered patio/BBQ area. Phase 1 includes 26+ units. As an owner, you'll also enjoy the sense of community. Ours is a place where like minded enthusiasts can mingle, hang, socialize and share their passion. Just minutes to I-90, Suncadia, Tumble Creek, Cle Elum & Roslyn.
- Type:
- Condo
- Sq.Ft.:
- 450
- Status:
- Active
- Beds:
- 1
- Year built:
- 2007
- Baths:
- 1.00
- MLS#:
- 2229162
- Subdivision:
- Suncadia
ADDITIONAL INFORMATION
Escape to the sunny side of the Cascades for an adventurous and relaxing getaway! This Suncadia Lodge vacation condo is ideally located to suit your itinerary with hiking and biking trails on-site, plus skiing and lakes only a short drive away. Spend days by the heated community pool, soaking in the hot tub with river and mountain views, toasting s'mores at the firepits, or enjoying the resort amenities. Retreat home to a furnished balcony, gas fireplace and a kitchenette. Easy access to all the amenities Suncadia has to offer. Lodge has room service, a new restaurant, coffee shop, refurnished lobby & more. A short distance to the pool + fitness center, recreational lake, ice skating rink, spa and more! All appliances stay, fully furnished!
$2,799,000
3431 Teanaway Road Cle Elum, WA 98922
- Type:
- Single Family
- Sq.Ft.:
- 3,250
- Status:
- Active
- Beds:
- 3
- Year built:
- 1998
- Baths:
- 5.00
- MLS#:
- 2228480
- Subdivision:
- Teanaway
ADDITIONAL INFORMATION
Alluring private river frontage estate nestled in the trees of the majestic Teanaway River Valley. Unique custom equestrian barndominium w/sprawling upper level floor plan with 3,250 SqFt situated on 15.93 acres. Dramatic hand hewn timbers adorn the soaring ceilings in the great room which flows into the spacious dining room & tastefully appointed kitchen w/viking range top, sub-zero refrigerator, large island & wine cellar. Stunning primary bedroom w/gas fireplace, luxurious en suite, private sitting room & walk-in closet plus an additional 2 independent junior primary suites. Lower level features impressive horse facilities w/4 stalls, wash stall & ranch manager office + generous sized shop. An exquisite living experience awaits you.
- Type:
- Single Family
- Sq.Ft.:
- 1,560
- Status:
- Active
- Beds:
- 2
- Year built:
- 1980
- Baths:
- 2.00
- MLS#:
- 2226688
- Subdivision:
- Westside Road
ADDITIONAL INFORMATION
Come live your life on the sunny side of the mountains in this darling, rustic A-frame cabin on 5+ acres. The perfect combination of lush green fields, trees & trails just minutes to town. This could be the perfect Equestrian VRBO, your special weekend getaway or your next full time forever home. Bring your 4 legged friends, ride in your round pen or head out your back door to the Palouse to Cascades (formerly John Wayne) trail for hours of hiking, biking or horseback riding. 28x40 shop with wood stove. 2 large covered lean-to's off shop, 15x40 & 12x30, room for all your toys & more! KRD irrigation available. Fenced gardening beds, fruit trees, your own mini farm paradise, move in ready for you. Furniture & some items in shop negotiable.
$1,499,000
660 Stone Ridge Drive Cle Elum, WA 98922
- Type:
- Single Family
- Sq.Ft.:
- 2,923
- Status:
- Active
- Beds:
- 4
- Year built:
- 2024
- Baths:
- 3.00
- MLS#:
- 2222598
- Subdivision:
- Westside Heights
ADDITIONAL INFORMATION
Discover the elegance and comfort of your next home within gated community of Westside Heights. This brand new two-story residence boasts a grand 2923 sqft of meticulously designed space, featuring 4 bedrooms and 2.5 spa-like bathrooms. Primary bath complete with a double shower and a separate soaking tub and radiant in-floor heat. With a massive 3-bay garage complete with an impressive 14ft RV door this is the ultimate accompaniment for any adventurer. Epoxy garage floors generator ready EV plug-in 3 acres custom finishes laundry on second floor walk in pantry office space on the main floor and bonus room on the upper there are too many features to list this home is a must see! Completion estimated to be July 2024.
$1,490,000
71 Panorama Drive Cle Elum, WA 98922
- Type:
- Single Family
- Sq.Ft.:
- 2,740
- Status:
- Active
- Beds:
- 4
- Year built:
- 2021
- Baths:
- 4.00
- MLS#:
- 2223723
- Subdivision:
- Suncadia
ADDITIONAL INFORMATION
This beautiful Scandinavian-inspired home spans 2,142 sqft in the main house and an additional 598 sqft above the detached garage, featuring a versatile bonus room perfect for guests or entertainment. Nestled in serene surroundings, you'll appreciate proximity to Nelson Farm, the new park, and nearby lakes. Explore the expansive trail system connecting you to the scenic river corridor and an array of resort amenities. Embrace the Suncadia lifestyle with endless outdoor adventures and year-round activities, from hiking and golfing to cross county skiing and snowshoeing. This home offers not just comfort and style, but also unparalleled access to the breathtaking beauty of nature!
$2,064,150
170 Rinky Dink Lane Cle Elum, WA 98922
- Type:
- Single Family
- Sq.Ft.:
- 3,226
- Status:
- Active
- Beds:
- 4
- Year built:
- 2018
- Baths:
- 4.00
- MLS#:
- 2224019
- Subdivision:
- Suncadia
ADDITIONAL INFORMATION
Enjoy ideal southeastern sun exposure from the award winning 'Tranquility Lodge'. Convenient seclusion on a cul-de-sac with private 'elk trail' access to the Cle Elum River conservancy, plus the paved trail system connecting to Nelson Farm Pool and access into historic downtown Roslyn. Key home amenities include an expansive great room, mix of covered and open outdoor patio, converted garage rec room with bonus/bunk room above. Everything about this custom home accentuates the active outdoor lifestyle the Suncadia Community emphasizes. Enjoy stargazing from the 6-person hot tub, S'mores around the fire pit, gatherings in the truly Great Room, and games in the rec room. Timeless Lodge Craftsman style with strong rental history.

Listing information is provided by the Northwest Multiple Listing Service (NWMLS). Based on information submitted to the MLS GRID as of {{last updated}}. All data is obtained from various sources and may not have been verified by broker or MLS GRID. Supplied Open House Information is subject to change without notice. All information should be independently reviewed and verified for accuracy. Properties may or may not be listed by the office/agent presenting the information.
The Digital Millennium Copyright Act of 1998, 17 U.S.C. § 512 (the “DMCA”) provides recourse for copyright owners who believe that material appearing on the Internet infringes their rights under U.S. copyright law. If you believe in good faith that any content or material made available in connection with our website or services infringes your copyright, you (or your agent) may send us a notice requesting that the content or material be removed, or access to it blocked. Notices must be sent in writing by email to: [email protected]).
“The DMCA requires that your notice of alleged copyright infringement include the following information: (1) description of the copyrighted work that is the subject of claimed infringement; (2) description of the alleged infringing content and information sufficient to permit us to locate the content; (3) contact information for you, including your address, telephone number and email address; (4) a statement by you that you have a good faith belief that the content in the manner complained of is not authorized by the copyright owner, or its agent, or by the operation of any law; (5) a statement by you, signed under penalty of perjury, that the information in the notification is accurate and that you have the authority to enforce the copyrights that are claimed to be infringed; and (6) a physical or electronic signature of the copyright owner or a person authorized to act on the copyright owner’s behalf. Failure to include all of the above information may result in the delay of the processing of your complaint.”
Cle Elum Real Estate
The median home value in Cle Elum, WA is $662,500. This is higher than the county median home value of $288,400. The national median home value is $219,700. The average price of homes sold in Cle Elum, WA is $662,500. Approximately 47.18% of Cle Elum homes are owned, compared to 39.67% rented, while 13.15% are vacant. Cle Elum real estate listings include condos, townhomes, and single family homes for sale. Commercial properties are also available. If you see a property you’re interested in, contact a Cle Elum real estate agent to arrange a tour today!
Cle Elum, Washington has a population of 2,741. Cle Elum is less family-centric than the surrounding county with 20.92% of the households containing married families with children. The county average for households married with children is 29.43%.
The median household income in Cle Elum, Washington is $47,425. The median household income for the surrounding county is $53,163 compared to the national median of $57,652. The median age of people living in Cle Elum is 37.9 years.
Cle Elum Weather
The average high temperature in July is 79.9 degrees, with an average low temperature in January of 23.9 degrees. The average rainfall is approximately 29.5 inches per year, with 21.1 inches of snow per year.
