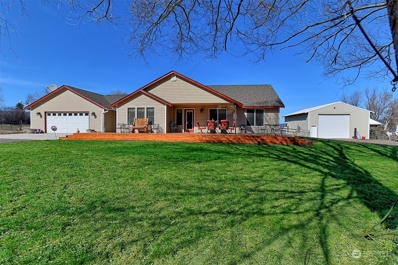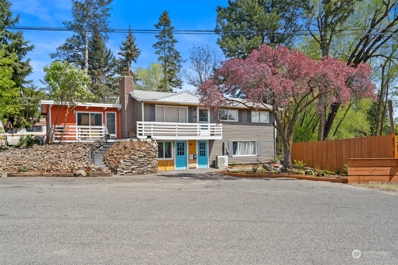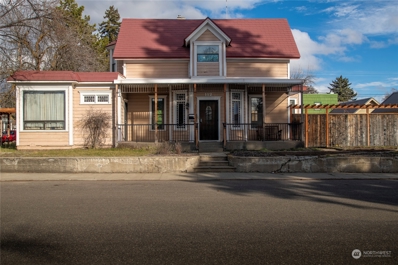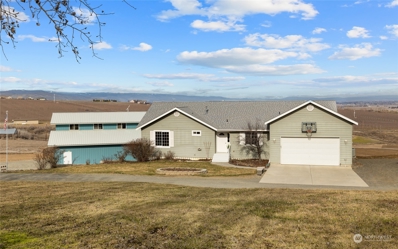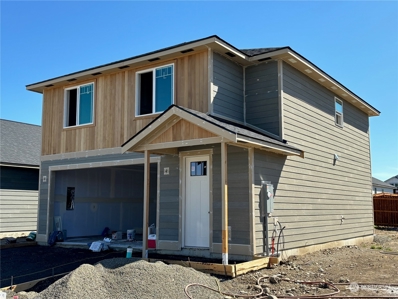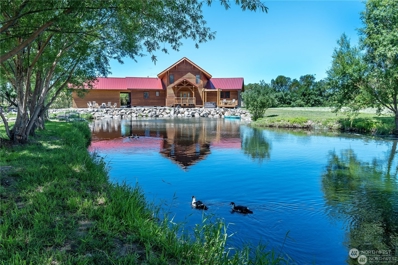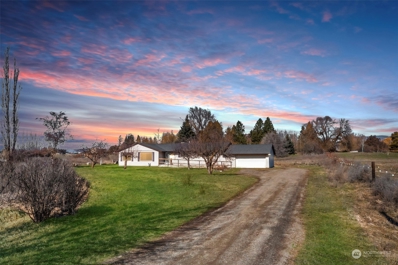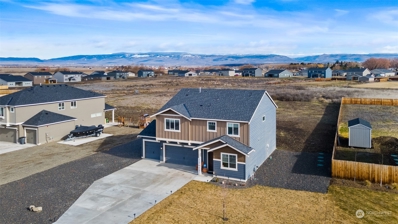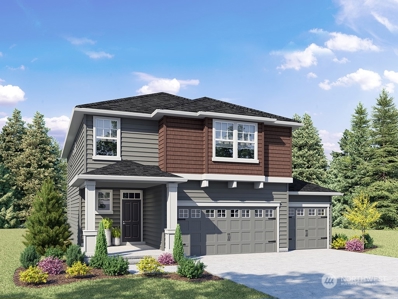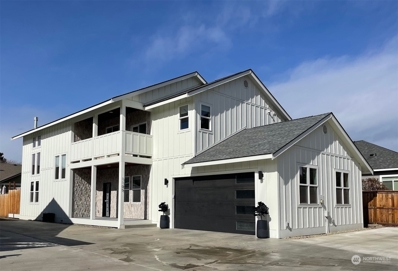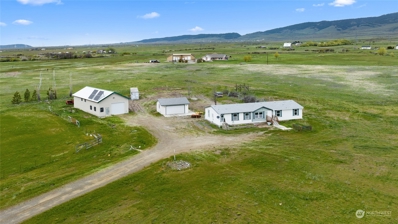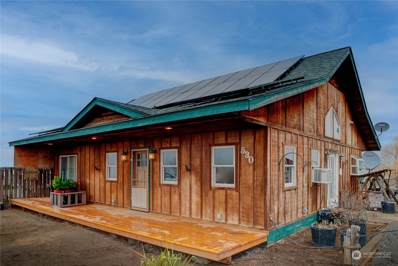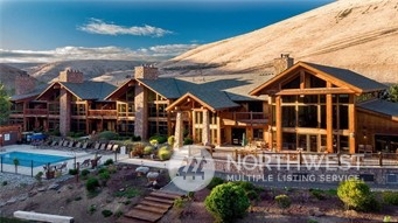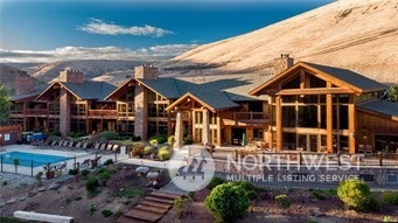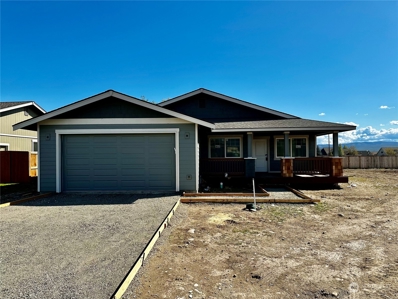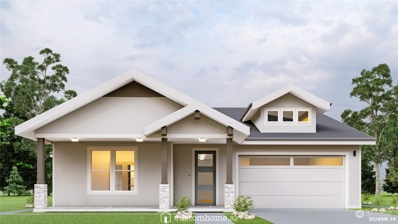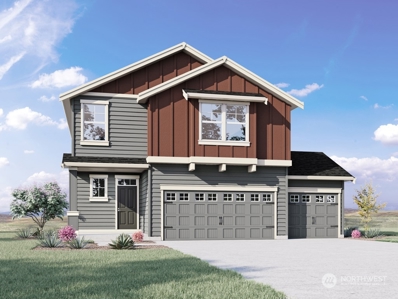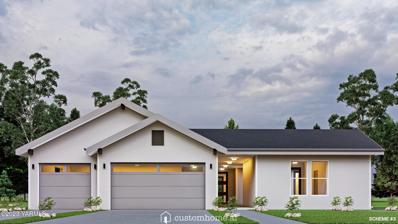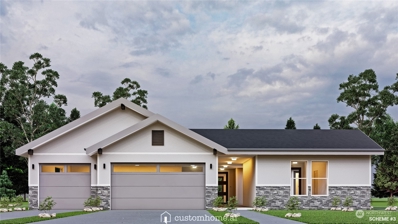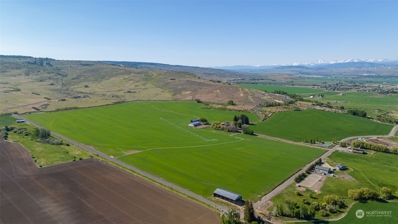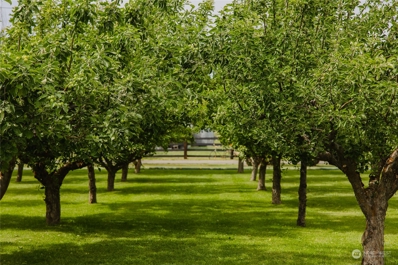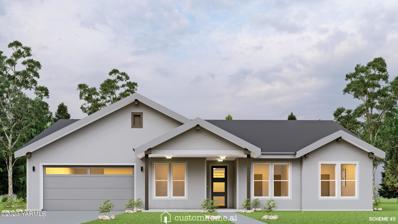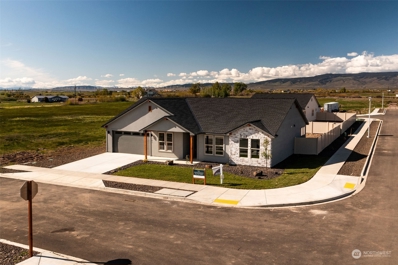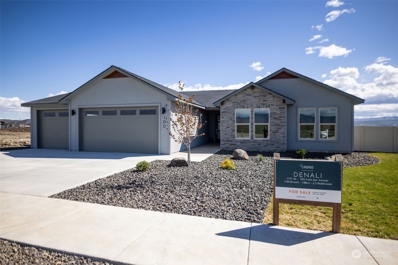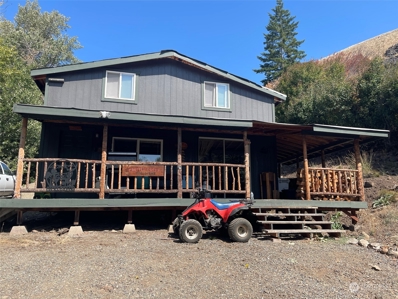Ellensburg WA Homes for Sale
- Type:
- Single Family
- Sq.Ft.:
- 2,318
- Status:
- Active
- Beds:
- 3
- Year built:
- 2006
- Baths:
- 3.00
- MLS#:
- 2211610
- Subdivision:
- Manastash
ADDITIONAL INFORMATION
Welcome home! peaceful & quiet westside home with large shop/barn on 3 acres in Ellensburg , Perfect for your mini farm . Views overlooking manastash ridge, large refinished deck to enjoy bbqs and epic sunsets. spacious 3 bed 2.5 bath 1 story home w/master & en suite . easy access entry garage w/ mud room open concept kitchen/living room & bonus room for home office , walk in pantry, central ac ,wired for generator & hot tub. 14 x 14 shed, oversized garage & large insulated heated shop/barn can fit taller rvs, trailers, water & power and 4 stalls, craft area, storage in loft for hay distribution. 2 separate fully fenced irrigated areas for horses/ animals ,county said Adu can be added for additional income or muti-generational home .
- Type:
- Single Family
- Sq.Ft.:
- 2,889
- Status:
- Active
- Beds:
- 6
- Year built:
- 1964
- Baths:
- 2.00
- MLS#:
- 2210078
- Subdivision:
- University District
ADDITIONAL INFORMATION
Remodeled home with attached ADU (2nd unit) is located on the edge of the historical district across the street form Kiwanis Park and just blocks away from CWU! 9,299 sqft lot featuring large backyard, 2 pavement driveways allowing ample parking for both units. Main Unit has gas forced air heat, 4 bedrooms, 1 bathroom and large laundry room off the dining room. ADU has a mini split for heat and AC! 2 bedrooms plus an office with open concept great room. Kitchen features white cabinets, new stainless steel appliances, open shelving and butcher block countertops. Each unit has its own Water heater. New Electrical meters and panels for each unit. Currently leased for $3800/Month (both units rented to same tenant).
$469,950
112 N Sprague Ellensburg, WA 98926
- Type:
- Single Family
- Sq.Ft.:
- 2,894
- Status:
- Active
- Beds:
- 5
- Year built:
- 1880
- Baths:
- 3.00
- MLS#:
- 2207100
- Subdivision:
- Central Ellensburg
ADDITIONAL INFORMATION
Don't miss out on this large historic home located in central Ellensburg. 2894 square feet hosts unique spaces and includes five bedrooms and 2.5 baths. This home is also zoned RO and could host a professional office space with separate entrance. Located close to schools and downtown this home has charm including antique elements such as a built in hutch, wood floors and original stained glass windows. Some updates include a replaced sewer line, newer wiring and electrical panel, forced air heating and cooling on main level plus stainless steel kitchen appliances. Two outbuildings in rear yard provide space for storage or any creative idea a buyer might have! There are so many treasures to see and uncover in this timeless classic.
- Type:
- Single Family
- Sq.Ft.:
- 2,895
- Status:
- Active
- Beds:
- 5
- Year built:
- 2004
- Baths:
- 3.00
- MLS#:
- 2209953
- Subdivision:
- Badger Pocket
ADDITIONAL INFORMATION
This is the one! Step inside this spacious 2895 SF home on 10 irrigated acres & discover the comforts of country living. The main floor boasts an inviting great room with fireplace, dining room perfect for gathering with friends for hearty meals & lively conversation, efficient kitchen with appliances & guest bedroom. Relax on the deck & enjoy the incredible views of the valley & Stuart Mountains. Downstairs you'll find a comfy family room, three guest bedroom, full bath & laundry room. Attached 2 car garage & 1 car garage. Plus there is a massive shop with power, perfect for storing all your tools & toys with an upstairs room offering endless possibilities. Come experience the joys of rural living-schedule your appointment today.
- Type:
- Single Family
- Sq.Ft.:
- 1,497
- Status:
- Active
- Beds:
- 3
- Year built:
- 2024
- Baths:
- 3.00
- MLS#:
- 2208344
- Subdivision:
- North Water
ADDITIONAL INFORMATION
Pre-sale at Katie Meadows! NO HOA DUES! This new 2 story, 3 bed/2.5 bath, 1,497sqft home is a modern space designed with comfort & functionality in mind. The quality-built house features solid-wood cabinets, quartz counters, & easily-maintained vinyl plank floors for an updated look throughout the home. The primary bed. is spacious & has attached bath w/ walk-in shower, walk-in closet & large double vanity for getting ready to take on the day. The kitchen is open to the living room with a useful breakfast bar for a place to relax, or have a meal. A glass slider door lets in natural light & leads you to the fenced back yard & patio for those summer BBQs. Finished 2-car garage & efficiently heated/cooled w/ mini split heat pumps too!
$1,049,900
2931 Caribou Road Ellensburg, WA 98926
- Type:
- Single Family
- Sq.Ft.:
- 2,245
- Status:
- Active
- Beds:
- 3
- Year built:
- 2010
- Baths:
- 3.00
- MLS#:
- 2208158
- Subdivision:
- Rural - East
ADDITIONAL INFORMATION
Peaceful country privacy on 20 acres. 16 acres of production Timothy hay with KRD irrigation water and a 100x120 hay pad for storage. Custom cedar home with 2245 sf of open floor plan, designed with post and beam for an elegant look and structured insulated panel system and triple pane windows. Primary suite is an open loft that that provides a beautiful Western view. Custom kitchen boasts beautiful soap stone counter tops and SS appliances. Back yard has a swimming pool, concrete patio with firepit, irrigated yard, garden, and fruit plant beds. Front hot tub overlooks artesian fed year round pond with rock water feature. Front deck leads to custom paver patio for BBQ's. Two car garage and a 40x60 shop that includes 800 sf space with bath.
- Type:
- Single Family
- Sq.Ft.:
- 1,675
- Status:
- Active
- Beds:
- 3
- Year built:
- 1966
- Baths:
- 2.00
- MLS#:
- 2207547
- Subdivision:
- Westside
ADDITIONAL INFORMATION
4 acres of country living on the desirable Westside with views! This 3 bedroom 2 bath home is an exceptional find at this price! The attached 2-car garage provides a terrific work area, good storage with built-in shelving, lg laundry/mudroom with separate entrance to rear yard, forced air/heat pump/air conditioning, natural gas, wood burning stove, french doors, large back patio with gazebo covering, RV parking, plenty of gardening or hobby farm space with the 4 acres, garden areas, partially fenced. Deals this good don't last long so go see this one today!
- Type:
- Single Family
- Sq.Ft.:
- 2,339
- Status:
- Active
- Beds:
- 4
- Year built:
- 2021
- Baths:
- 3.00
- MLS#:
- 2205715
- Subdivision:
- Reecer Creek
ADDITIONAL INFORMATION
Enjoy unobstructed views of the Cascades from this meticulously maintained home on a generous ½ acre lot to make your own. Dramatic 2 story entry welcomes you to this bright & airy home. Open concept 1st floor showcases a well-appointed kitchen with quartz counters, ample cabinet storage, pantry & spacious island. Modern, electric fireplace in living room. Cozy office & ½ bath round out the 1st floor. Light filled staircase brings you to 4 bed/2 full baths. Primary bedroom offers mountain views and ensuite with a large shower, double vanity & walk-in closet. Sought-after 2nd floor laundry room with separate linen closet convenient to bedrooms. Oversized, finished 3-car garage. Beautiful, covered back patio. Come live the quiet life!
- Type:
- Single Family
- Sq.Ft.:
- 2,335
- Status:
- Active
- Beds:
- 5
- Year built:
- 2023
- Baths:
- 3.00
- MLS#:
- 2206084
- Subdivision:
- Airport
ADDITIONAL INFORMATION
Home of the Week! Welcome to DR Horton's RIDGEVIEW. -Our Cambridge floor plan with 5 Bedrooms-including Bonus Room w/closet! Homesite with partial fencing, front yard landscape, 3 car garage, irrigation & sprinkler system. Kitchen has quartz counters, large kitchen island for entertaining, full height back splash, soft close cabinets/drawers, and stainless-steel hardware. Modern electric fireplace with mantel. Spa like Primary bath has large soaking tub, with double undermount sinks with quartz counter tops and large walk-in closet. A/C included. Home is smart wired and ready for your buyer! Ask about rate buy down specials! Brokers please register your buyers including open houses. Move in Ready home!
- Type:
- Single Family
- Sq.Ft.:
- 2,358
- Status:
- Active
- Beds:
- 3
- Year built:
- 2021
- Baths:
- 3.00
- MLS#:
- 2204610
- Subdivision:
- Radio Hill
ADDITIONAL INFORMATION
Located on the eastern edge of Ellensburg, this quality built Canterberry neighborhood custom is truly unique with creative detail and amazing finishes flowing throughout. The central living area features cathedral ceilings, a grand staircase and full height fireplace-media wall. Escape to the private owners suite with electric fireplace, soaking tub, tile shower, walk-in closet and upper level decking. Open concept office area plus 2 additional bedroom, 2 guest baths and utility room. Fully equipped kitchen area opens to dining and covered back porch. High efficiency HVAC, 2 car attached garage and plenty of off street parking. Low maintenance fenced yard with drip sprinklers and patio areas for easy outdoor living. Don't miss this one!
- Type:
- Mobile Home
- Sq.Ft.:
- 1,782
- Status:
- Active
- Beds:
- 3
- Year built:
- 2001
- Baths:
- 2.00
- MLS#:
- 2201421
- Subdivision:
- Rural - North
ADDITIONAL INFORMATION
3 bedroom fixer on 21.05 acres ready for your creative vision and a great investment opportunity! Extraordinary view of the mountain range, hillside & Kittitas valley and pastures with KRD irrigation. 1,782 SqFt home featuring primary bedroom + en suite, and 2 additional bedrooms with a full bathroom. Large open concept living, dining and kitchen space perfect for entertaining & large den/office w/ample storage space. Outside you'll enjoy the 26x60 insulated w/forced air heat shop + office space and an additional 2 car detached garage. Home needs TLC and is ready for your vision and sweat equity!
- Type:
- Single Family
- Sq.Ft.:
- 1,652
- Status:
- Active
- Beds:
- 3
- Year built:
- 2012
- Baths:
- 3.00
- MLS#:
- 2201050
- Subdivision:
- Parke Creek
ADDITIONAL INFORMATION
Motivated Sellers This is your blank canvas to your personal mini-ranch. 3.68 irrigated acres is enhanced by a 1652 sq. ft. open concept custom home. Main floor includes 2 bd. & 1 1/2 bath, oversize utility/laundry/mud room. A spacious kitchen boasts a large pantry that includes a connected cold room. Take the private stairway to the 260 sq. ft. second floor loft. This could be a possible income generator for a “room to rent”, or it could be for your personal suite with a full bath. The home has hardwood and tile floors. Outside you will find a producing mini-orchard accompanying multiple raised garden beds. A full RV hookup with a 30 amp service. Plentiful solar panels for your eco-friendly power supplement. Horse owners paradise!
- Type:
- Time Share
- Sq.Ft.:
- 821
- Status:
- Active
- Beds:
- 2
- Year built:
- 2008
- Baths:
- 2.00
- MLS#:
- 2199332
- Subdivision:
- Canyon River Ranch
ADDITIONAL INFORMATION
This fractional 1/6 interest in a lower level unit offers owners 56 nights of overnight use in a richly appointed condo each year. The lodge at Canyon River Ranch is located along the banks of the Yakima River, 13 miles South of Ellensburg in the center of the famous Yakima River Canyon. Each of the 10 condos offer 2 bedrooms, 1.5 baths, full kitchen, gas fireplace and private balcony with amazing views of the Yakima River & Basalt cliffs beyond. This is the premier resort destination in Central Washington.
- Type:
- Time Share
- Sq.Ft.:
- 821
- Status:
- Active
- Beds:
- 2
- Year built:
- 2008
- Baths:
- 2.00
- MLS#:
- 2199331
- Subdivision:
- Canyon River Ranch
ADDITIONAL INFORMATION
This fractional 1/6th interest in an upper level unit offers owners 56 nights of overnight use in a richly appointed condo each year. The lodge at Canyon River Ranch is located along the banks of the Yakima River, 13 miles South of Ellensburg in the center of the famous Yakima River Canyon. Each of the 10 condos offer 2 bedrooms, 1.5 baths, full kitchen, gas fireplace and private balcony with amazing views of the Yakima River & Basalt cliffs beyond. This is the premier resort destination in Central Washington.
- Type:
- Single Family
- Sq.Ft.:
- 1,834
- Status:
- Active
- Beds:
- 3
- Year built:
- 2024
- Baths:
- 2.00
- MLS#:
- 2198836
- Subdivision:
- Airport
ADDITIONAL INFORMATION
New home ... Ideal location close to town. Private cul de sac & extra large lot.Quality built, craftsman detailing, front porch entry, open floor plan, easy maintenance luxury vinyl floors, gas fireplace & built-ins. Solid surface kitchen counters, stainless appliances, 3 bedrooms, plus den, primary suite includes tile bathroom floor, tile shower, double sinks & walk-in closet. Front yard landscape & sod. Backyard includes porch, patio, hydro seed, fenced & sprinkler system front & back.
- Type:
- Single Family
- Sq.Ft.:
- 2,218
- Status:
- Active
- Beds:
- 3
- Year built:
- 2024
- Baths:
- 2.00
- MLS#:
- 2179016
- Subdivision:
- Airport
ADDITIONAL INFORMATION
Welcome home to the Saguaro floor plan. Featuring 3 bedrooms plus a spacious office, this is the perfect work from home space. The spacious great room is not only open for entertaining, but it also has access to two separate covered outdoor patios. Perfect for Northwest living. PRESALE with rate buy down incentive! This home lives big - inside & out! A fully covered patio provides a superb entertaining space designed to protect you from the elements in your spacious yard. All bedrooms boast a walk in closet. With a 2 car garage, there is space for all of your needs. You will fall in love with the combination of functional design, top-tier finishes, and well-thought-out spaces.
- Type:
- Single Family
- Sq.Ft.:
- 2,335
- Status:
- Active
- Beds:
- 5
- Year built:
- 2023
- Baths:
- 3.00
- MLS#:
- 2196679
- Subdivision:
- Reecer Creek
ADDITIONAL INFORMATION
Welcome to DR HORTON'S RIDGEVIEW!! Our most popular plan the Cambridge has 5 Bedrooms the 5th could be used as a bonus room!, 3 Car Garage, full front yard landscape with sprinkler system & irrigation. Kitchen has quartz counters, large island for entertaining, full height tile back splash, soft close cabinets/drawers, and stainless-steel hardware. Modern electric fireplace with mantel. Spa like Primary bath has large soaking tub, with double undermount sinks with quartz countertops and a large soaking tub under a picture window. Huge walk-in closet. Utility room is upstairs. A/C included. Home is smart wired and ready for your buyer! Partially fenced. Buyers must register their brokers on or before first visit, including open houses.
- Type:
- Other
- Sq.Ft.:
- 2,379
- Status:
- Active
- Beds:
- 3
- Lot size:
- 0.25 Acres
- Year built:
- 2024
- Baths:
- 3.00
- MLS#:
- 23-2825
ADDITIONAL INFORMATION
- Type:
- Single Family
- Sq.Ft.:
- 2,379
- Status:
- Active
- Beds:
- 3
- Year built:
- 2024
- Baths:
- 3.00
- MLS#:
- 2179037
- Subdivision:
- Central Ellensburg
ADDITIONAL INFORMATION
PRESALE with rate buy down incentive! This home lives big - inside & out! The "Cascade" boasts 3 bedrooms all with walk in closets, 3 bathrooms and a separate casita. The great room / kitchen and dining room are expansive; allowing space for separation while still allowing flexible use. The courtyard patio provides both wind protection and privacy for entertaining. With a 3 car garage, there is space for all of your vehicles and toys. You will fall in love with the combination of functional design, top-tier finishes, and well thought out spaces.
$2,950,000
5500 Weaver Road Ellensburg, WA 98926
- Type:
- Single Family
- Sq.Ft.:
- 3,251
- Status:
- Active
- Beds:
- 4
- Year built:
- 1915
- Baths:
- 3.00
- MLS#:
- 2189628
- Subdivision:
- Westside
ADDITIONAL INFORMATION
VIEWS Galore! 10 mins to town. Approx 158 acres. Indoor arena, w/tack room, commercial barn 600-ton capacity, spacious shop, hay barn & a 3-bay garage. providing ample space for equipment, vehicles, and hobbies. Secluded main house - meticulously maintained and thoughtfully updated. The large primary suite on the main level offers a luxurious retreat. Newer 1,600 +- sq ft paver patio with fire pit, creating an outdoor sanctuary perfect for entertaining. Guest house 2/2bd. With its combination of functionality, beauty, and endless possibilities, this farm is an absolute must-see. 143 acres of farm leased for hay production over the last 27 years yielding 5 figure annual income to property owner.
$3,375,000
511 Moreau Rd Ellensburg, WA 98926
- Type:
- Farm
- Sq.Ft.:
- 2,858
- Status:
- Active
- Beds:
- 4
- Year built:
- 1983
- Baths:
- 5.00
- MLS#:
- 2187638
- Subdivision:
- Fairview
ADDITIONAL INFORMATION
Dreams do come true. Enjoy this Legacy Property as an Income Producer and/or live within this idyllic “Garden of Eden” Orchard + Lush Pastoral Setting w/ Views that stretch for miles! Quiet dead-end road serves only 2 other homes. Set within thousands of acres of beauty & flanked by Mountain foothills in an area known for sunshine & convenient, Central WA Location. Hay lease on 31 of 40.5 total acres. Brightside Vintage Farm has become a well established & much loved Brand w/ 100+ Weddings & Events that have been hosted here w/ rave reviews! Management available to help new owners. Operate 6 mo's/year or build year-round structure allowed by CU Permit. Full list of All Venue Assets Available. 10,178 total space & Zoning allows addt'l bldn.
- Type:
- Other
- Sq.Ft.:
- 2,153
- Status:
- Active
- Beds:
- 3
- Lot size:
- 0.23 Acres
- Baths:
- 3.00
- MLS#:
- 23-2665
ADDITIONAL INFORMATION
- Type:
- Single Family
- Sq.Ft.:
- 2,153
- Status:
- Active
- Beds:
- 3
- Year built:
- 2024
- Baths:
- 2.00
- MLS#:
- 2178263
- Subdivision:
- Airport
ADDITIONAL INFORMATION
Introducing the Shenandoah floorplan in The Landing, a stunning new housing development! Nestled in a prime location, this community offers the perfect blend of modern design, spacious living, and a prime corner lot setting. This new construction, 3-bedroom, 2.5-bathroom stucco home with an open floor plan is sure to captivate your heart and elevate your lifestyle. Convenience meets luxury in this desirable location. Strategically located to offer you the best of both worlds - a tranquil retreat from the hustle and bustle of the city while keeping you connected to all the amenities you need. Step inside and prepare to fall in love with spacious open-concept living. $10,000 Buyer Bonus Incentives offered! No Lender Fee or appraisal costs.
- Type:
- Single Family
- Sq.Ft.:
- 2,158
- Status:
- Active
- Beds:
- 3
- Year built:
- 2024
- Baths:
- 2.00
- MLS#:
- 2177483
- Subdivision:
- Airport
ADDITIONAL INFORMATION
NEW CONSTRUCTION - MOVE IN READY! This "Denali" home lives big - inside & out! Featuring 3 bedrooms, 2.5 bathrooms + an office; the living room opens to the gourmet kitchen with large island and dining area. A fully covered patio provides a superb entertaining space designed to protect you from the elements in your spacious yard. All bedrooms boast a walk in closet. With a 3 car garage, there is space for all of your needs. You will fall in love with the combination of functional design, top-tier finishes, and well-thought-out spaces.
- Type:
- Single Family
- Sq.Ft.:
- 1,008
- Status:
- Active
- Beds:
- 1
- Year built:
- 1997
- Baths:
- 1.00
- MLS#:
- 2173765
- Subdivision:
- Sun East
ADDITIONAL INFORMATION
Looking for a get away from all of the hustle & bustle? Well Welcome home to your very own Cabin in the Woods! This peaceful & secluded recreation property boasts a scenic creek, shop, 24'x24' cabin with 3/4 loft, and 18 sloping acres. The property is sheltered from the wind and is currently served by Propane, a Generator & a 1200-gallon water tank. It is Located in the Green Zone for an expedited well permit & has a very suitable 2nd buildable area perfect for your commune close, but not too close. Sun East is a close-knit recreation community & a hunting enthusiasts paradise that is close to trails, long gravel roads & BLM lands to suit your desires in all seasons the Pacific Northwest has to offer.

Listing information is provided by the Northwest Multiple Listing Service (NWMLS). Based on information submitted to the MLS GRID as of {{last updated}}. All data is obtained from various sources and may not have been verified by broker or MLS GRID. Supplied Open House Information is subject to change without notice. All information should be independently reviewed and verified for accuracy. Properties may or may not be listed by the office/agent presenting the information.
The Digital Millennium Copyright Act of 1998, 17 U.S.C. § 512 (the “DMCA”) provides recourse for copyright owners who believe that material appearing on the Internet infringes their rights under U.S. copyright law. If you believe in good faith that any content or material made available in connection with our website or services infringes your copyright, you (or your agent) may send us a notice requesting that the content or material be removed, or access to it blocked. Notices must be sent in writing by email to: xomeriskandcompliance@xome.com).
“The DMCA requires that your notice of alleged copyright infringement include the following information: (1) description of the copyrighted work that is the subject of claimed infringement; (2) description of the alleged infringing content and information sufficient to permit us to locate the content; (3) contact information for you, including your address, telephone number and email address; (4) a statement by you that you have a good faith belief that the content in the manner complained of is not authorized by the copyright owner, or its agent, or by the operation of any law; (5) a statement by you, signed under penalty of perjury, that the information in the notification is accurate and that you have the authority to enforce the copyrights that are claimed to be infringed; and (6) a physical or electronic signature of the copyright owner or a person authorized to act on the copyright owner’s behalf. Failure to include all of the above information may result in the delay of the processing of your complaint.”
The data relating to real estate for sale on this website comes in part from the IDX program of the Multiple Listing Service of Yakima Association of REALTORS®, Inc.. This IDX information is provided exclusively for consumers' personal, non-commercial use and may not be used for any purpose other than to identify prospective properties consumers may be interested in purchasing. Copyright 2024 Multiple Listing Service of Yakima Association of REALTORS®, Inc. All rights reserved.
Ellensburg Real Estate
The median home value in Ellensburg, WA is $274,700. This is lower than the county median home value of $288,400. The national median home value is $219,700. The average price of homes sold in Ellensburg, WA is $274,700. Approximately 29.61% of Ellensburg homes are owned, compared to 62.76% rented, while 7.63% are vacant. Ellensburg real estate listings include condos, townhomes, and single family homes for sale. Commercial properties are also available. If you see a property you’re interested in, contact a Ellensburg real estate agent to arrange a tour today!
Ellensburg, Washington 98926 has a population of 19,307. Ellensburg 98926 is more family-centric than the surrounding county with 32.13% of the households containing married families with children. The county average for households married with children is 29.43%.
The median household income in Ellensburg, Washington 98926 is $36,016. The median household income for the surrounding county is $53,163 compared to the national median of $57,652. The median age of people living in Ellensburg 98926 is 23.9 years.
Ellensburg Weather
The average high temperature in July is 86.8 degrees, with an average low temperature in January of 24.8 degrees. The average rainfall is approximately 9.9 inches per year, with 21.1 inches of snow per year.
