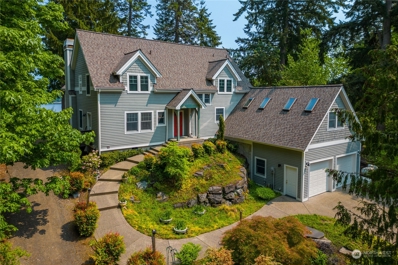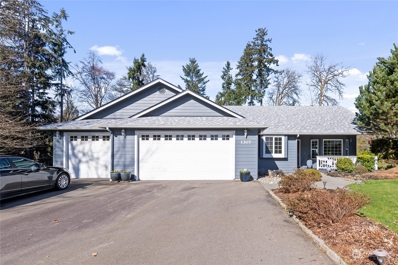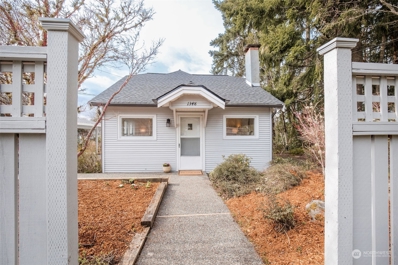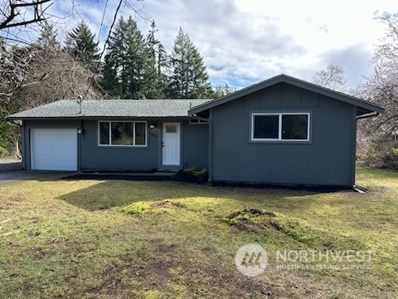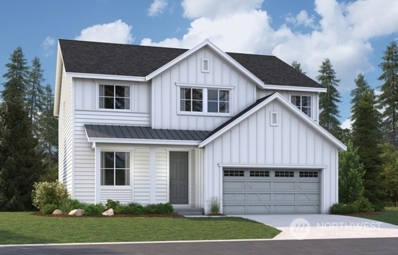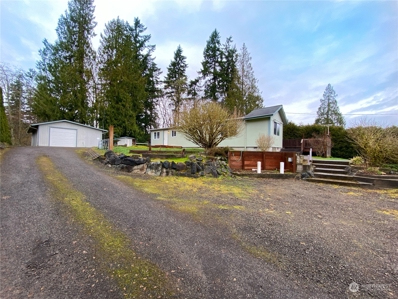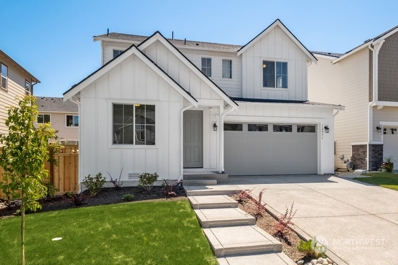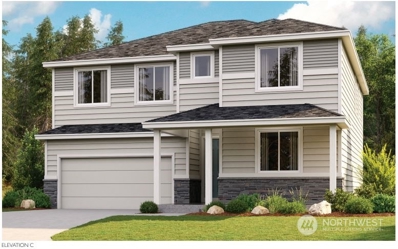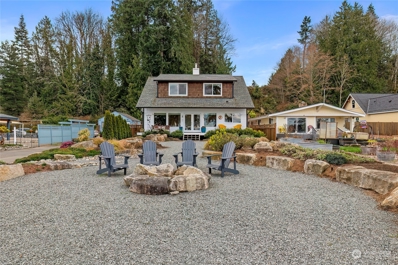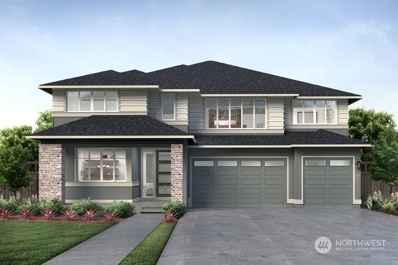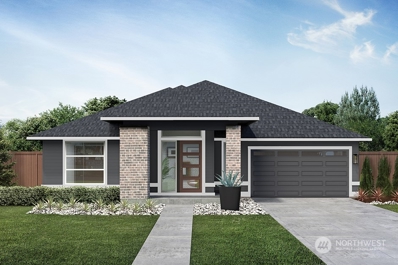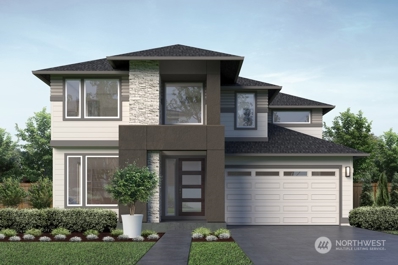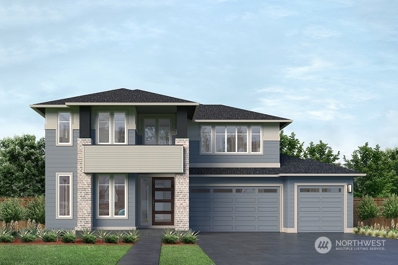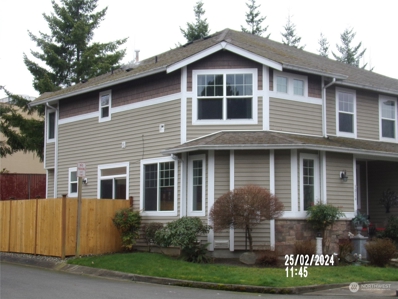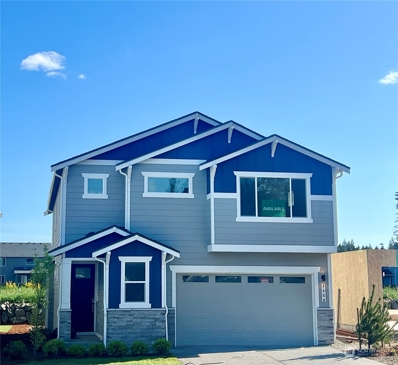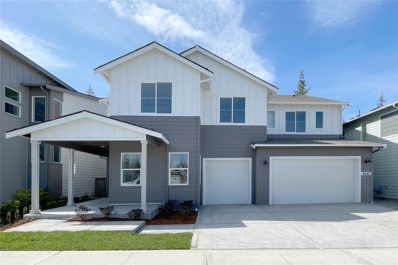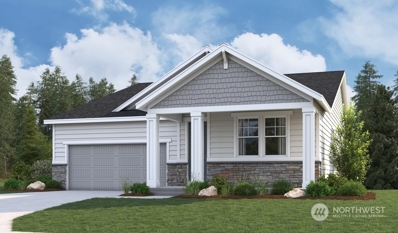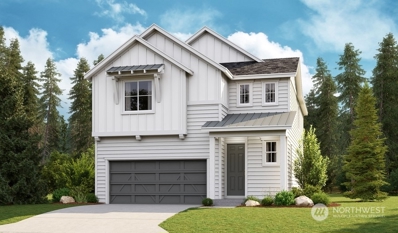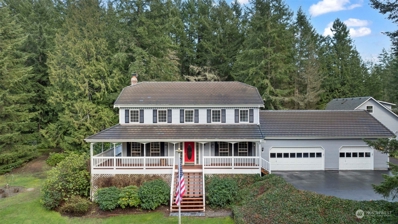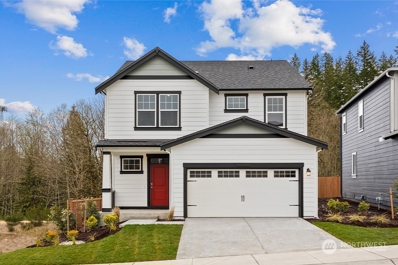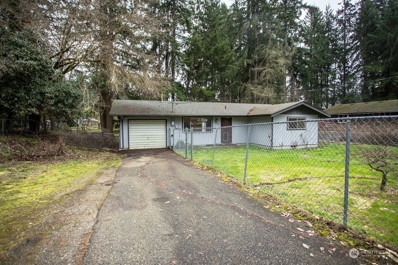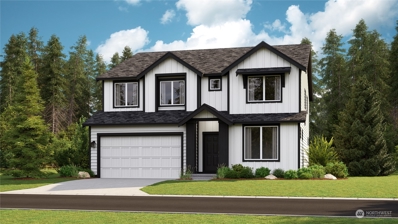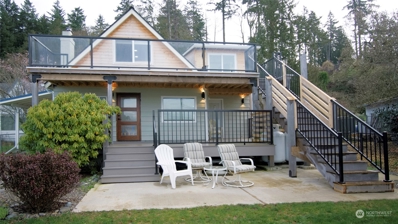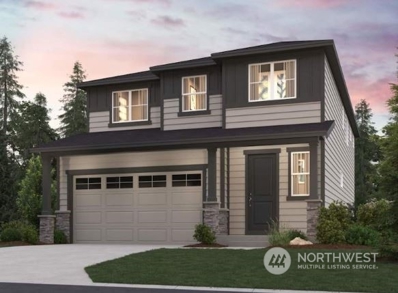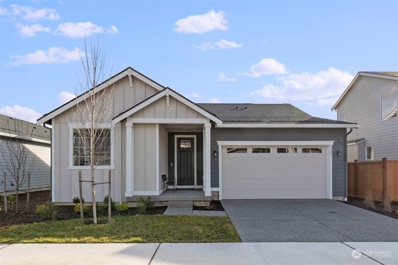Port Orchard WA Homes for Sale
- Type:
- Single Family
- Sq.Ft.:
- 3,049
- Status:
- Active
- Beds:
- 4
- Year built:
- 2000
- Baths:
- 4.00
- MLS#:
- 2208061
- Subdivision:
- Southworth
ADDITIONAL INFORMATION
Waterfront living at its best. Exquisite Timberpeg home showcases the artistry of the natural elements of the Douglas Fir & White Cedar while enveloping you in a cozy ambiance that transcends all seasons. Inviting floor plan w/a copious amount of space for all of your needs. Wonderful view kitchen w/new appls, cherry cabinets & dining nook. Spacious primary boasts serene views, ensuite bath & walk-in closet. Three guest rooms, full bath, bonus w/storage & office w/private entrance tops it all off. You’re guaranteed to fall in love w/the landscaped gardens, enchanting paths & tram that transports you down to your private beach w/stunning Seattle views. Indulge in all of the luxury, nature & tranquility that this home has to offer.
- Type:
- Single Family
- Sq.Ft.:
- 1,500
- Status:
- Active
- Beds:
- 3
- Year built:
- 2003
- Baths:
- 2.00
- MLS#:
- 2210292
- Subdivision:
- Burley
ADDITIONAL INFORMATION
Welcome home to this beautiful rambler tucked away on over an acre of private land less than 10 minutes from N Gig Harbor. Home features three bedrooms, two bathrooms, a welcoming living room, dining room and a kitchen made for cooking! The bonus, when you're in the kitchen you look out on an amazing backyard perfect for barbequing, entertaining or a quiet evenings. Huge back patio and plenty of room for an RV, boat or gardens. You will feel like you're deep in the Country yet you are only minutes from the HWY 16 shopping, schools and it is less than 10 minutes to N Gig Harbor! This home is built for company and great memories, come see Kitsap County's best kept secret!
- Type:
- Single Family
- Sq.Ft.:
- 1,286
- Status:
- Active
- Beds:
- 3
- Year built:
- 1925
- Baths:
- 1.00
- MLS#:
- 2209368
- Subdivision:
- Port Orchard
ADDITIONAL INFORMATION
$19,000 price reduction! This charming three bedroom bungalow on a parklike shy 1/2 acre is freshly remodeled and better than new. It sits on a large lot set off the street and has ample parking. All new paint, flooring, stainless steal LG appliances, fixtures, and Quartz countertops! Huge 2 car 2 story garage and covered patio. Fireplace, Newer deck, newer roof. Lots of storage and an unfinished basement too. Large garden space, Japanese maples, Bartlett pear, and Italian plum trees. Perfect in city location with two-minute access to Highway 16, shopping, and just twelve minutes to Seattle ferry. Come see this gem today!
- Type:
- Single Family
- Sq.Ft.:
- 1,302
- Status:
- Active
- Beds:
- 3
- Year built:
- 1971
- Baths:
- 1.00
- MLS#:
- 2209775
- Subdivision:
- Port Orchard
ADDITIONAL INFORMATION
Don't miss this cute 3 bedroom rambler on a .21 acre lot with attached 1 car garage. Freshly updated with new paint inside and out, new kitchen cabinetry, slab quartz countertops, stainless steel appliances, vinyl plank flooring, new carpet. Huge backyard, great garden space, lots of RV/Boat parking. Great location 10 minutes to Gig Harbor North shopping, walking distance to schools, easy access to HWY 16. This home feels and looks brand new.
- Type:
- Single Family
- Sq.Ft.:
- 2,730
- Status:
- Active
- Beds:
- 4
- Year built:
- 2024
- Baths:
- 3.00
- MLS#:
- 2209968
- Subdivision:
- Long Lake
ADDITIONAL INFORMATION
Estimated completion June 29th. The two-story Hemingway floor plan features an entryway with an adjacent office that can be personalized to suit your needs. At the back of the home, you’ll find a great room with a fireplace, a large gourmet kitchen with center island, sunroom and walk-in pantry. An upstairs laundry room, loft, three inviting bedrooms, an owner’s bedroom and a deluxe owners bath with walk-in closet complete this home. *Ask about our special financing!* If you are working with a licensed broker please register your broker on your first visit to the community per our site registration policy.
- Type:
- Mobile Home
- Sq.Ft.:
- 1,224
- Status:
- Active
- Beds:
- 2
- Year built:
- 1972
- Baths:
- 2.00
- MLS#:
- 2208587
- Subdivision:
- Manchester
ADDITIONAL INFORMATION
WOW is this an EPICALLY UNIQUE property! Perfectly nestled in quiet secluded area in Manchester this nearly half acre has so much to offer. Nature all around, the property backs up to a tranquil pond, enjoy the wildlife and playful goats from your custom fire pit. Home has been nicely remodeled, just needs a few final touches to be complete. Enjoy 2 bedrooms, two 3/4 baths, propane heat and a wood stove to keep you warm. Back outside is a huge shop with bathroom, 2 heat sources and a custom woodshop off the back with huge sliding door to accommodate your large projects! There's ample parking and plenty of storage with 4 outbuildings!!! And for a BOUNS outbuilding an emergency bunker! Definitely a property to check out in person today!
- Type:
- Single Family
- Sq.Ft.:
- 2,580
- Status:
- Active
- Beds:
- 4
- Year built:
- 2023
- Baths:
- 3.00
- MLS#:
- 2209476
- Subdivision:
- Long Lake
ADDITIONAL INFORMATION
Estimated Completion in June. Emphasizing comfort and convenience, the main level of the Foster plan offers an open dining room, a spacious great room with a cozy fireplace and a kitchen featuring a large center island. A mudroom, powder room, bedroom and bathroom round out the main floor. Upstairs, discover a versatile loft, two secondary bedrooms with a shared bath and an elegant primary suite boasting an expansive walk-in closet and attached bath with a large extended walk-in shower. Included is a large sunroom and covered back patio! ASK ABOUT SPECIAL FINANCING! If you are working with licensed broker, please register them on the first visit per our site registration policy.
- Type:
- Single Family
- Sq.Ft.:
- 2,920
- Status:
- Active
- Beds:
- 4
- Year built:
- 2024
- Baths:
- 3.00
- MLS#:
- 2209409
- Subdivision:
- Mccormick
ADDITIONAL INFORMATION
*Curated, upgraded finishes included* The beautiful two-story Andrea plan features include a main-floor bedroom and bath perfect for guest, office or flex room. Beyond the entryway, a great room with a cozy fireplace flows into a gourmet kitchen with a walk-in pantry and adjacent mudroom. The gourmet kitchen also enjoys direct access to an elegant dining room and covered patio —perfect for entertaining! The second floor offers two additional bedrooms, a spacious loft, and a primary suite with spa-like bath. **If you are working with a licensed broker, please register your broker on your first visit to the community per our site registration policy. *ASK ABOUT SPECIAL FINANCING! *
$1,290,000
4421 Beach Drive E Port Orchard, WA 98366
- Type:
- Single Family
- Sq.Ft.:
- 2,218
- Status:
- Active
- Beds:
- 3
- Year built:
- 2019
- Baths:
- 3.00
- MLS#:
- 2208659
- Subdivision:
- Port Orchard
ADDITIONAL INFORMATION
View, view, view! This completely custom built waterfront masterpiece was crafted with intention and tremendous regard to functionality and luxury. Pride in ownership is evident throughout in this 3 bedroom 2 ¼ bath with 2,218 square feet with a 720 square foot attached, fully insulated and heated garage. Home features an open concept with a oversized primary bedroom equipped with a walk-in closet and an exemplary primary bathroom, waterproof LVP flooring throughout, quartz countertops, tile backsplash, breakfast bar, custom-made cabinets, efficient ductless mini splits, wood stove. Home has 65 feet of waterfront with low maintenance professional landscaping with built in fire pit, deck, RV parking, green house, wired for generator.
- Type:
- Single Family
- Sq.Ft.:
- 3,898
- Status:
- Active
- Beds:
- 4
- Year built:
- 2024
- Baths:
- 4.00
- MLS#:
- 2209118
- Subdivision:
- Mccormick
ADDITIONAL INFORMATION
The Ivy by MainVue Homes at McCormick Trails community is a stunning design you don't want to miss. Upon entry find a soaring Two-Story Foyer a corner set a Home Office. Deeper into the home, the Two-Story Great Room is paired perfectly with a sophisticated Dining room and mutually connected Gourmet Kitchen flush with 3cm Quartz counters, Stainless Steel Appliances, and a Grand Butler’s Pantry. For more space, a main floor Multi-Purpose Room is tucked just off the kitchen. Upstairs, look out onto the Great Room from the front-facing Leisure room that leads to three secondary bedrooms and the luxurious Grand Suite. Customer registration policy: Buyer’s Broker to visit or be registered on Buyer’s 1st visit for full Commission is reduced.
- Type:
- Single Family
- Sq.Ft.:
- 2,410
- Status:
- Active
- Beds:
- 3
- Year built:
- 2024
- Baths:
- 3.00
- MLS#:
- 2209104
- Subdivision:
- Mccormick
ADDITIONAL INFORMATION
The Clover by MainVue Homes at McCormick community is a rambler home design with all-season allure. Enter past the chic front door and find two secondary bedrooms and a Hall Bathroom. The Gourmet Kitchen features 3cm Quartz Counters, Stainless Steel appliances and a Grand Butler’s Pantry. The Signature Outdoor Room is capped in Trex Composite Decking and connects the Great Room and Dining room, illuminated by a luxurious nine bulb Dining room chandelier. The Grand Suite awaits off these main living areas and features an expansive walk-in dressing room, designer free-standing tub and frameless walk-in shower. Customer registration policy: Buyer’s Broker to visit or be registered on Buyer’s 1st visit for full Commission is reduced.
- Type:
- Single Family
- Sq.Ft.:
- 3,115
- Status:
- Active
- Beds:
- 4
- Year built:
- 2024
- Baths:
- 3.00
- MLS#:
- 2209085
- Subdivision:
- Mccormick
ADDITIONAL INFORMATION
The Cypress by MainVue Homes at McCormick is a calm and collected. Walk on the wide-plank flooring down the Foyer and enter the Great Room where natural light flows via wall-height sliding glass doors that open to the Signature Outdoor Room. The Gourmet Kitchen has 3cm Quartz countertops, Stainless Steel appliances and a spacious Butler’s Pantry. Upstairs find three secondary bedrooms, Leisure Room and luxurious Grand Suite with expansive walk-in Dressing Room, a frameless walk-in shower and designer free-standing tub. Customer registration policy: Buyer’s Broker to visit or be registered on Buyer’s 1st visit for full Commission or commission is reduced.
- Type:
- Single Family
- Sq.Ft.:
- 3,858
- Status:
- Active
- Beds:
- 4
- Year built:
- 2024
- Baths:
- 4.00
- MLS#:
- 2208694
- Subdivision:
- Mccormick
ADDITIONAL INFORMATION
The Briar by MainVue Homes at McCormick is an expansive design. Upon entry, the Foyer debuts a corner-set Home Office for quiet study or work. Down the hallway, glide into the entertainment ready Multi-Purpose Room or head straight to the main living areas of the Great Room and Dining, both connected to the Signature Outdoor Room via wall height sliding glass doors. Enjoy the expansive Gourmet Kitchen featuring 3cm Quartz Counters, Stainless Steel appliances and Grand Butler’s Pantry. Upstairs, find the Grand Suite with a frameless walk-in shower, designer free standing tub and walk-in Dressing Room. Customer registration policy: Buyer’s Broker to visit or be registered on Buyer’s 1st visit for full Commission or commission is reduced.
- Type:
- Single Family
- Sq.Ft.:
- 1,649
- Status:
- Active
- Beds:
- 3
- Year built:
- 2006
- Baths:
- 3.00
- MLS#:
- 2206295
- Subdivision:
- Port Orchard
ADDITIONAL INFORMATION
Looking for convenience? Close to shopping, schools, and foot ferry to shipyard/Bremerton. Look no further! Stunning 3 bed, 2.5 bath zero lot line, corner lot 2 story townhome that features an open floor plan. Includes Central air, gas fireplace, hardwood floors, gas forced heat, spacious kitchen with maple cabinets and tons of storage. Large primary suite with a five piece bath and a walk-in closet, 2 car attached garage, and fenced in patio. HOA maintains the lawns and park area. Low maintenance at its best.
- Type:
- Single Family
- Sq.Ft.:
- 2,337
- Status:
- Active
- Beds:
- 4
- Year built:
- 2024
- Baths:
- 3.00
- MLS#:
- 2208499
- Subdivision:
- Mccormick
ADDITIONAL INFORMATION
Century Communities is proud to introduce McCormick Village showcasing 26 homes w/ great walking location to upcoming amenities and parks. Our new 2337 sq ft Caymen floor plan features an open foyer leading into an expansive open great room including well-appointed kitchen with walk-in pantry and large island. Dining area leads to covered outdoor patio that overlooks the fully fenced rear yard. The open great room area seamlessly extends living space from the kitchen and compliments with its shiplap surround to the cozy fireplace. Upstairs greets you with a spacious open bonus room, primary suite with large walk-in closet & 3 secondary BR's. Site Registration Policy-Buyer Broker must accompany and personally register buyer at first visit.
- Type:
- Single Family
- Sq.Ft.:
- 3,427
- Status:
- Active
- Beds:
- 5
- Year built:
- 2024
- Baths:
- 3.00
- MLS#:
- 2206898
- Subdivision:
- Mccormick
ADDITIONAL INFORMATION
This plan features our A340 home on a greenbelt homesite. Open concept great room flows into dining area, and your well-appointed kitchen featuring quartz counters, walk-in pantry, and island with casual seating space. Large main floor study is the perfect space to create your at-home office. Guest bedroom and 3/4 bath. Private primary suite with primary bath including separate vanities, and oversized walk-in closet. Upper floor showcases 3 additional bedrooms, a full bath with dual sinks, plus open loft space. Additional features include 3 bay garage, homesmart tech, and covered patio. Est completion in March. Up to $30K Buyer Bonus. Site Registration Policy-Buyer Broker must accompany and personally register buyer at first visit.
- Type:
- Single Family
- Sq.Ft.:
- 1,965
- Status:
- Active
- Beds:
- 3
- Year built:
- 2024
- Baths:
- 3.00
- MLS#:
- 2206376
- Subdivision:
- Mccormick
ADDITIONAL INFORMATION
*Curated, upgraded finishes included* Searching for a single-story plan that’s perfect for entertaining? The brand-new plan, the Abbot, offers an open layout with a spacious great room, a dining room and an impressive gourmet kitchen with a center island, a walk-in pantry, study and covered patio. A lavish owner’s suite featuring a private bath and an oversized walk-in closet is separated from two additional bedrooms for privacy. **If you are working with a licensed broker, please register your broker on your first visit to the community per our site registration policy. "ASK ABOUT SPECIAL FINANCING!!”
- Type:
- Single Family
- Sq.Ft.:
- 2,810
- Status:
- Active
- Beds:
- 4
- Year built:
- 2024
- Baths:
- 4.00
- MLS#:
- 2206416
- Subdivision:
- Long Lake
ADDITIONAL INFORMATION
“ASK ABOUT SPECIAL FINANCING!! The Liesel plan greets guests with a dramatic two-story entry. The main floor boasts a spacious great room with a cozy fireplace and kitchen with abundant counter space, large center island and an adjacent dining room. Upstairs, enjoy a versatile loft and three generous bedrooms, including an elegant owner's suite with an expansive walk-in closet. Includes a finished basement with a rec room, a bedroom, a bath and a covered patio. Included features are a gourmet kitchen, deluxe owners bath and deck and patio.**If you are working with a licensed broker please register your broker on your first visit to the community per our site registration policy.
$1,100,000
8969 Genesis Lane SE Port Orchard, WA 98367
- Type:
- Single Family
- Sq.Ft.:
- 3,607
- Status:
- Active
- Beds:
- 4
- Year built:
- 1991
- Baths:
- 4.00
- MLS#:
- 2206189
- Subdivision:
- Olalla
ADDITIONAL INFORMATION
Stunning Custom home on 2.4 AC situated on a Quiet paved lane: Features galore! Wrap around Porch, Patio, Firepit, Gazebo, Beautiful water feature. Attached 3 car Garage + 34X36' Shop w/Loft & Mechanical pit, storage & space for all your vehicles & projects! New Int/Ext paint, Refinished Red Oak floors & New carpet. Tile roof. Low energy costs w/New efficient hybrid water heater & Hydroponic radiant heating w/a brand new boiler. Formal Living/Dining, Open Concept Kitchen/Family room w/Fireplace for cozy evenings. Relax in Sunroom w/ Heated floors, Spa, Sauna & Tiki Bar! Primary suite has a 5pc bath w/Marble & Attached Sitting room. Apt. in basement for Multi Generational space, Office or Guest Suite. 5 min to SW ferry, 7 min to Hwy 16.
- Type:
- Single Family
- Sq.Ft.:
- 2,050
- Status:
- Active
- Beds:
- 4
- Year built:
- 2024
- Baths:
- 3.00
- MLS#:
- 2206134
- Subdivision:
- Port Orchard
ADDITIONAL INFORMATION
Welcome to Stetson Heights by DR Horton in Port Orchard! The Hawthorne is a fabulous open design featuring a large great room, island kitchen w/ slab quartz counters, stainless appliances, & huge walk in pantry. Upstairs boasts 4 bedrooms, 2.5 bathrooms, and utility room. Fully landscaped backyard, central A/C, Smart home package! Home of the week includes Stainless Fridge, Washer & Dryer. Enjoy beautiful scenic nature views at Stetson Heights. This home site will be right across the street from the park in Phase 3! The Port Orchard waterfront and marina feature a great place for walks and fun community events. Buyers must register their broker on site on the first visit including open houses. JUNE COMPLETION!
- Type:
- Single Family
- Sq.Ft.:
- 1,062
- Status:
- Active
- Beds:
- 3
- Year built:
- 1976
- Baths:
- 1.00
- MLS#:
- 2204932
- Subdivision:
- Port Orchard
ADDITIONAL INFORMATION
Welcome to your chance to revive a piece of Port Orchard's past! This cozy rambler awaits your creative touch. Priced for renovations, it offers ample space and charm. Step inside to discover the potential of its layout and details. With fenced yards for privacy, and RV parking. This isn't just a home; it's a story waiting for you to write. Don't miss the opportunity to be part of Port Orchard's history. Schedule a viewing today and start crafting your dream home!
- Type:
- Single Family
- Sq.Ft.:
- 3,134
- Status:
- Active
- Beds:
- 5
- Year built:
- 2024
- Baths:
- 3.00
- MLS#:
- 2205182
- Subdivision:
- Port Orchard
ADDITIONAL INFORMATION
Welcome to Lennar's newest community in Port Orchard, McCormick Village! We present to you the Meridian II plan!A spacious two-story home design, this single-family residence offers a smart layout with a flexible first-floor bedroom and modern open design among the gourmet kitchen, spacious Great Room and dining area. Upstairs a bonus room provides more living space surrounded by four bedrooms, including the lavish owner’s suite. If you are working with a Licensed Broker they must accompany you on the first visit per site registration policy.
- Type:
- Single Family
- Sq.Ft.:
- 2,015
- Status:
- Active
- Beds:
- 4
- Year built:
- 1935
- Baths:
- 3.00
- MLS#:
- 2204293
- Subdivision:
- Waterman
ADDITIONAL INFORMATION
Restored, upgraded, and rebuilt from the foundation up and the studs in, this 1935 waterfront bungalow has been transformed by HansBuilds into a modern masterpiece in traditional style and utility. Designed to be convertible into two separate living spaces, this unique home is versatile and practical while maintaining its classic original roots. Alaskan Yellow Cedar siding and deck structure, 2 modern kitchens, contemporary interior design with exposed timbers, solid hickory flooring and an airy, open floorplan. All new systems, plumbing, and wiring, including CAT-6 ethernet. Most rooms, and both the upper and lower decks, have spectacular views of navy ships and ferries plying the Sound with a backdrop of Manette and the Olympic Mountains.
- Type:
- Single Family
- Sq.Ft.:
- 2,587
- Status:
- Active
- Beds:
- 5
- Year built:
- 2024
- Baths:
- 3.00
- MLS#:
- 2203226
- Subdivision:
- Mccormick
ADDITIONAL INFORMATION
*Home of the Week!*Century Communities is proud to introduce McCormick Village showcasing 26 homes. Our new 2587 sq ft Hadley floor plan features an open foyer leading into an expansive open great room concept highlighting a well-appointed kitchen, walk-in pantry & large island. Dining area leads to covered outdoor patio overlooking the fully fenced rear yard. The gathering room area seamlessly extends living space from the kitchen and compliments with its shiplap surround to the cozy fireplace. Upstairs greets you with a spacious open bonus room, primary suite with large walk-in closet & 3 secondary BR's.Site Registration Policy-Buyer Broker must accompany and personally register buyer at first visit.
- Type:
- Single Family
- Sq.Ft.:
- 1,743
- Status:
- Active
- Beds:
- 3
- Year built:
- 2022
- Baths:
- 2.00
- MLS#:
- 2202075
- Subdivision:
- Mccormick
ADDITIONAL INFORMATION
First resale on the street! Get ready to fall in love with this beautifully appointed and immaculately cared for rambler in brand new McCormick Trails. Low-maintenance and ease of living beckon as you relax in a spacious great room. With 9' ceilings throughout you'll never feel cramped. Enjoy cooking in a fully upgraded chef's kitchen with quartz countertops, a generous island for cooking and storage, and gas range. The 3 bed/2 bath floor plan offers so many wonderful touches, including a master suite features a HUGE walk-in closet and luxurious master bath perfectly situated for privacy and natural lighting. With an adaptive thermostat, full heating/cooling, and fenced patio this home shines like a jewel. Come see it today!

Listing information is provided by the Northwest Multiple Listing Service (NWMLS). Based on information submitted to the MLS GRID as of {{last updated}}. All data is obtained from various sources and may not have been verified by broker or MLS GRID. Supplied Open House Information is subject to change without notice. All information should be independently reviewed and verified for accuracy. Properties may or may not be listed by the office/agent presenting the information.
Port Orchard Real Estate
The median home value in Port Orchard, WA is $514,360. This is higher than the county median home value of $366,400. The national median home value is $219,700. The average price of homes sold in Port Orchard, WA is $514,360. Approximately 51.83% of Port Orchard homes are owned, compared to 35.64% rented, while 12.53% are vacant. Port Orchard real estate listings include condos, townhomes, and single family homes for sale. Commercial properties are also available. If you see a property you’re interested in, contact a Port Orchard real estate agent to arrange a tour today!
Port Orchard, Washington has a population of 13,476. Port Orchard is more family-centric than the surrounding county with 40.86% of the households containing married families with children. The county average for households married with children is 30.62%.
The median household income in Port Orchard, Washington is $67,750. The median household income for the surrounding county is $68,336 compared to the national median of $57,652. The median age of people living in Port Orchard is 35.5 years.
Port Orchard Weather
The average high temperature in July is 75.9 degrees, with an average low temperature in January of 35.5 degrees. The average rainfall is approximately 43.2 inches per year, with 3.5 inches of snow per year.
