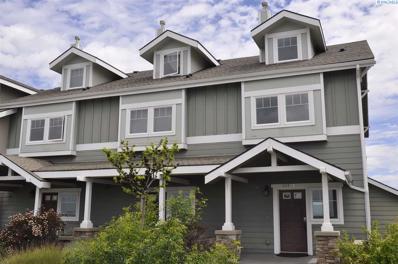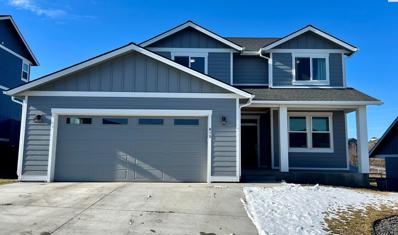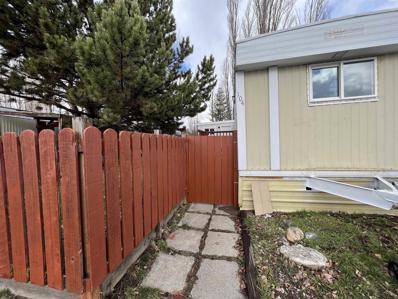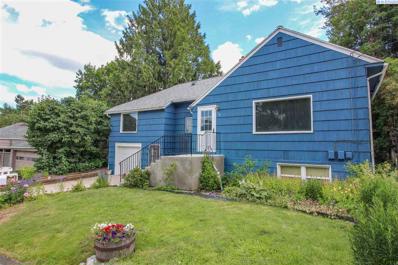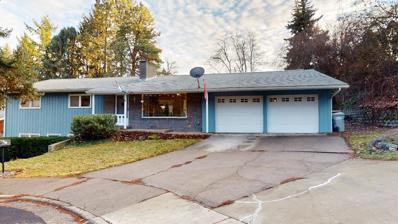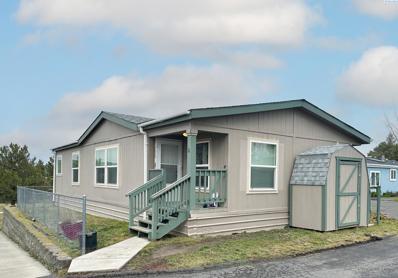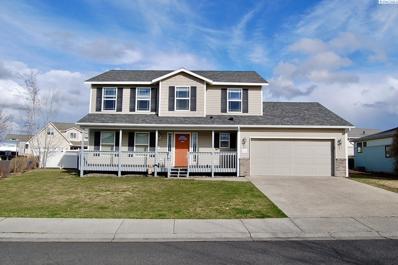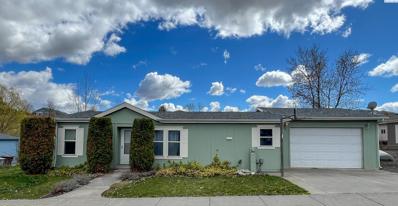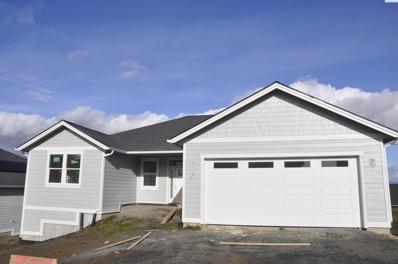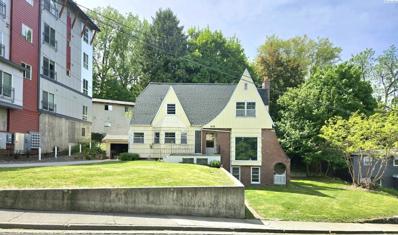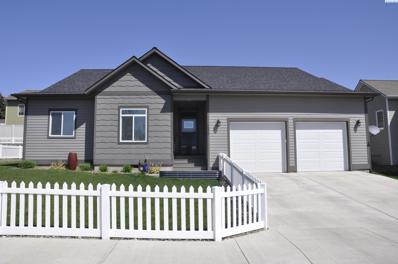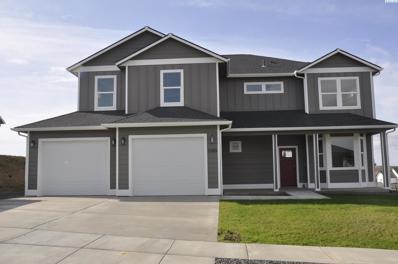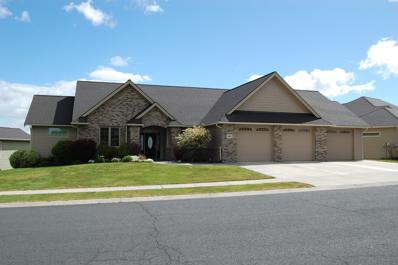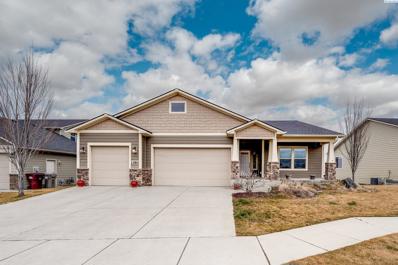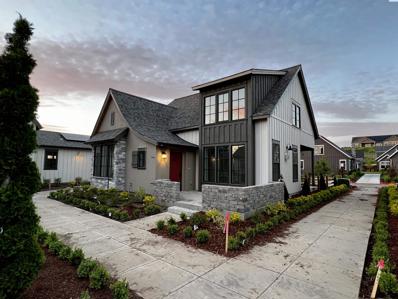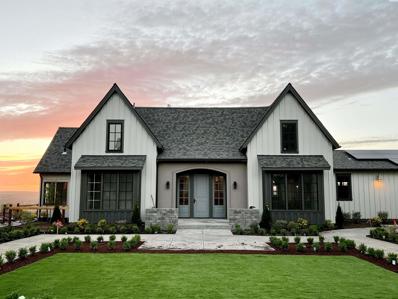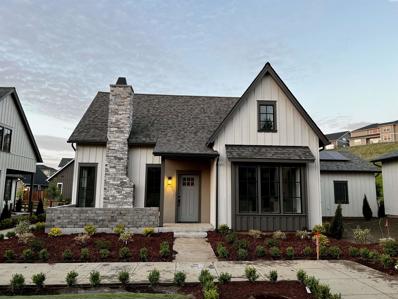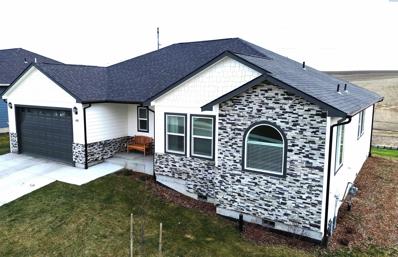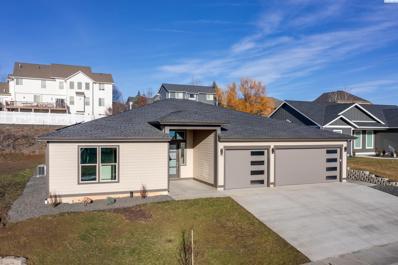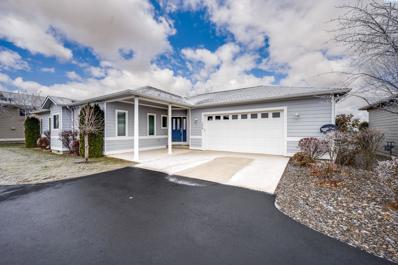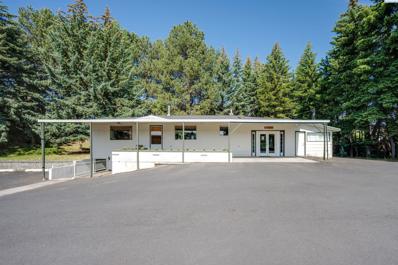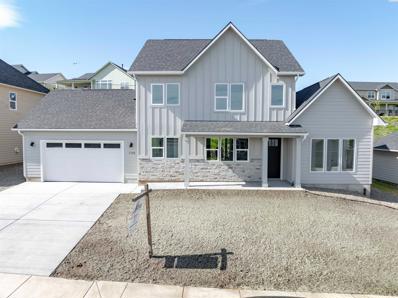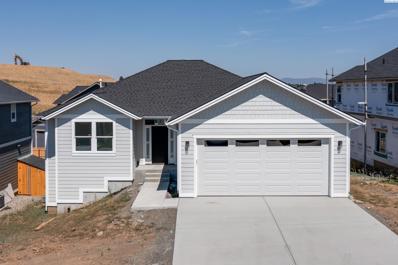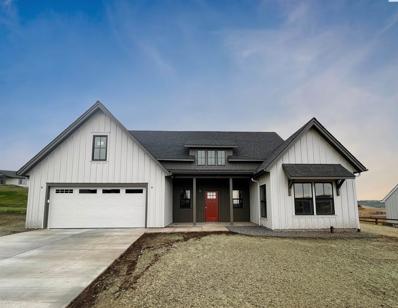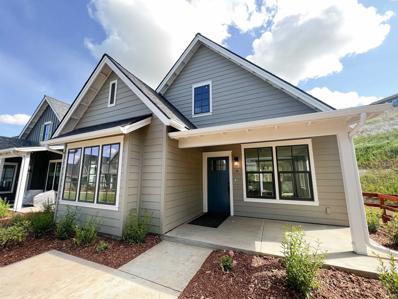Pullman WA Homes for Sale
- Type:
- Condo
- Sq.Ft.:
- 1,554
- Status:
- Active
- Beds:
- 3
- Lot size:
- 0.04 Acres
- Year built:
- 2006
- Baths:
- 3.00
- MLS#:
- 274319
- Subdivision:
- Plm-Clg Hill Ne
ADDITIONAL INFORMATION
MLS# 274319 RARE OPPORTUNITY TO OWN THIS COLLEGE HILL END CAP UNIT IN CEDAR POINTE. UPSCALE CONDOS WITH GREAT VIEWS AND AMENITIES. MAPLE HARDWOOD FLOORS ON MAIN LEVEL, CUSTOM ROCK GAS LOG FIREPLACE, PRIVATE DECK, OPEN LIVING AREAS, KITCHEN WITH CERAMIC TILE COUNTERS, MAPLE CABINETS, CENTER ISLAND, EATING BAR FOR 4, WALK-IN PANTRY AND STAINLESS STEEL APPLIANCES. THE BEDROOMS ARE ON 2 SEPARATE LEVELS. ON EXPRESS TRANSIT ROUTE. LOFT AREA EASILY CONVERTED TO 3RD BEDROOM. THIS END CAP UNIT PROVIDES MANY MORE ADDITIONAL WINDOWS IN MOST ROOMS. ALL BEDROOMS, LIVING ROOM, DINING AREA HAVE EXTRA WINDOWS. UNIT IS VERY EFFICIENT WITH GAS HEAT AND CENTRAL AIR. GREAT HASSLE FREE INVESTMENT!! HOA COVERS; WATER, SEWER, GARBAGE, LANDSCAPING, SNOW REMOVAL, BUILDING INSURANCE, EXTERIOR MAINTENANCE (ROOF, SIDING, PAINTING) AND IS PROFESSIONALLY MANAGED.
$635,000
815 SW Iyla Ct Pullman, WA 99163
- Type:
- Single Family
- Sq.Ft.:
- 2,219
- Status:
- Active
- Beds:
- 4
- Lot size:
- 0.18 Acres
- Year built:
- 2020
- Baths:
- 3.00
- MLS#:
- 274251
ADDITIONAL INFORMATION
MLS#274251 This beautifully built Itani home in Sunnyside Heights offers upgraded finishes and a fully fenced yard. This spacious 2,219 sf home features 4 bedrooms, 3 baths and a main floor office. The generous great room is perfect entertaining and has a cozy gas fireplace and beautiful hardwood floors. Just off of the main living space, you will find the first bedroom and a bath. Upstairs there are 3 more generously sized bedrooms. The primary suite has a large walk in closet and a gorgeous bathroom. There is ample storage throughout the home with several linen/coat and a walk in closets. The large deck and flat back yard are perfect for entertaining. This home is a must see!
- Type:
- Manufactured Home
- Sq.Ft.:
- 624
- Status:
- Active
- Beds:
- 2
- Lot size:
- 0.01 Acres
- Year built:
- 1969
- Baths:
- 1.00
- MLS#:
- 274212
- Subdivision:
- Plm-Sysd Hill Sw
ADDITIONAL INFORMATION
This delightful 2-bedroom, 1-bathroom manufactured home offers cozy living in a convenient location. Step inside to discover a welcoming interior with brand new windows, fresh carpeting, and crisp new paint throughout. The well-designed layout features two bedrooms, and a bonus space that provides versatility for a home office or future guest room. Outside, find a fenced-in yard and a carport. Don't miss the opportunity to make this your cozy haven in Pullman! Lot rent is $430/month (includes sewer and water) with a $1,000 refundable deposit. If you're seeking a pet- and budget-friendly residence with basic amenities, this is a great option!
- Type:
- Single Family
- Sq.Ft.:
- 2,400
- Status:
- Active
- Beds:
- 3
- Lot size:
- 0.16 Acres
- Year built:
- 1905
- Baths:
- 3.00
- MLS#:
- 274090
ADDITIONAL INFORMATION
MLS# 274090 The home features a spacious 2 bedroom 1 bath home with a studio on the main level, and an accessory living quarters downstairs with 1 bed and 1 bath! The main floor features a lovely entry area and opens up to a large living/dining area with lots of natural light and new laminate flooring! The kitchen features white appliances, cabinetry and counters, tile flooring plus a white subway tile back splash. This level is completed with two full sized bedrooms, a full bath and storage/garage in the basement. Upstairs will delight you with a super cute remodeled studio with a new kitchenette, new laminate flooring, and a private bath! Downstairs you will find the accessory living quarters with a full kitchen and dining area that also has white appliances, white cabinetry and a wood look counter and backsplash. This unit also has a full bedroom and bath plus a laundry room that is shared with the upstairs living space. The entire home is heated with a gas hydronic radiant heating system. The backyard is private with deck overlooking the garden spaces. Check out the two 3D Virtual Tour links and the floorplans of this listing!
$535,000
645 SW Dawnview Ct Pullman, WA 99163
- Type:
- Single Family
- Sq.Ft.:
- 3,202
- Status:
- Active
- Beds:
- 4
- Lot size:
- 0.27 Acres
- Year built:
- 1965
- Baths:
- 3.00
- MLS#:
- 274088
- Subdivision:
- Plm-Sysd Hill Sw
ADDITIONAL INFORMATION
MLS# 274088 This spacious home is located on SW Hill in Pullman and offers over 3200 sq. ft. of living space. It features 4 bedrooms, 3bathrooms, 2 kitchens, and plenty of extra space for everyone. The walk-out basement has its separate entrance and is currentlybeing used as an apartment.The kitchen is equipped with plenty of counter and cupboard space, including a pantry area and an extra nook for coffee orappliances. There's also a dedicated laundry room with additional pantry space around the corner. A wall of cupboards isavailable for extra food and household items. Off the laundry room, there's a small room that can serve as an office or studyarea. The double-car garage (529 Sq Ft) is accessible from here also.Three spacious bedrooms on the main floor come with large closets. The master bedroom is the largest and has an adjoiningbathroom with a shower. Additional closet space is available for coats, linens, vacuums, or games. The living room is open andcomfortable, featuring a fireplace for colder months. The location at the end of a street ensures a quieter and less trafficenvironment.You can enjoy beautiful scenery from the back of the house. The view is made private by the trees and vegetation surroundingthe yard. The property features a tiered garden and a grassy area for kids and dogs to play. There's also a gated-off area fordogs to roam or to set up a fire pit on the cement slab.This versatile home could be used for multi-generational living, Airbnb rental, or for tenants. The property features forcedair, AC, new hot water tank and a water softener. New carpeting in downstairs theatre room or multi-purpose room.
- Type:
- Manufactured Home
- Sq.Ft.:
- 1,344
- Status:
- Active
- Beds:
- 3
- Lot size:
- 0.03 Acres
- Year built:
- 1995
- Baths:
- 2.00
- MLS#:
- 274120
ADDITIONAL INFORMATION
MLS# 274120 Wonderful home in Golden Hills Mobile Home Park, great location for ease of access into Pullman, Albion, Colfax and Colton. This 3 bedroom, 2 bathroom home has vaulted ceilings and an open concept living and dining area with access to the kitchen and main bath and laundry room. The master bedroom is spacious featuring a full en-suite bath with a standing shower and large garden tub and plenty of counter space. Laminate floors in the kitchen and bathrooms and carpet throughout the rest of the home. Out the back is an enclosed deck with a fenced yard looking out over the park. The curb appeal is one of the most intriguing features of this home, being on a corner lot with only one neighbor and off street parking. Lot Rent is $525, PETS ARE ALLOWED and application is required. Schedule a showing today because homes like this one are going fast!
- Type:
- Single Family
- Sq.Ft.:
- 2,310
- Status:
- Active
- Beds:
- 4
- Lot size:
- 0.25 Acres
- Year built:
- 2005
- Baths:
- 3.00
- MLS#:
- 273852
- Subdivision:
- Plm-Mil Hill Nw
ADDITIONAL INFORMATION
MLS# 273852 Craving room to spread out? Look no further than this 4-bedroom, 3-bathroom home. Step inside to the main floor, where a large living room, separate dining area, and an open-concept great room/kitchen create a seamless flow, perfect for entertaining. Fresh paint and brand new flooring add a touch of modern elegance. Unwind in the great room, which opens onto a patio and a huge fenced-in backyard. On the second floor you will find a primary suite with not one but two walk-in closets, alongside 3 additional large bedrooms plus another full bathroom. The home also features a 2-car garage with an extra deep bay, ideal for a workshop, work out space or just simply additional storage area. Enjoy the convenience of a nearby bus stop and the close proximity to sought-after schools. Don't miss this wonderful 4-bedroom, 3-bathroom home that is ready for you now! BRAND NEW ROOF!
- Type:
- Manufactured Home
- Sq.Ft.:
- 1,120
- Status:
- Active
- Beds:
- 3
- Lot size:
- 0.03 Acres
- Year built:
- 1995
- Baths:
- 2.00
- MLS#:
- 273849
ADDITIONAL INFORMATION
MLS# 273849 Welcome home to the beautiful Skyline Estates neighborhood featuring this 3 bedroom, 2 bathroom home with an attached garage and fenced backyard! You will love the open concept floorplan with the large living room with plenty of natural light and laminate floors. The kitchen is spacious with lots of light and a new refrigerator. Both bathrooms have been remodeled with new floors, shower stall and tile. Don't miss this opportunity for affordable and comfortable living in Skyline Estates, schedule a showing today!
$735,000
820 SW Iyla Ct. Pullman, WA 99163
- Type:
- Single Family
- Sq.Ft.:
- 3,629
- Status:
- Active
- Beds:
- 6
- Lot size:
- 0.17 Acres
- Year built:
- 2024
- Baths:
- 5.00
- MLS#:
- 273714
- Subdivision:
- Plm-Sysd Hill Sw
ADDITIONAL INFORMATION
This well appointed open concept floor plan features 6 large bedrooms and 5 baths. The Great room with high ceilings, gas log fireplace, tall large windows open into a beautiful modern kitchen with natural finished Alder cabinets, quartz counter tops, large kitchen island, stainless steel appliances and a walk-in pantry. The dining area adjoins the kitchen and has a slider to an expansive open sun deck. The primary bedroom is on the main level with a luxurious bath, custom tile shower, and walk-in closet. Two additional bedrooms, 2 baths and laundry room all on the main level. The daylight basement has an enormous family room with walk out to covered patio, high ceilings, large windows, three additional bedrooms and two bathrooms. An additional 450+SF bonus storage room or flex room available. This home has a high efficiency furnace, central A/C, and Solar panels to keep your energy bills low. Super location on a quiet Cul-de-Sac with close proximity to Sunnyside Park, Elementary School and Trails.
$750,000
935 NE C Street Pullman, WA 99163
- Type:
- Single Family
- Sq.Ft.:
- 3,080
- Status:
- Active
- Beds:
- 7
- Lot size:
- 0.51 Acres
- Year built:
- 1939
- Baths:
- 4.00
- MLS#:
- 273547
ADDITIONAL INFORMATION
MLS# 273547 This triplex is located on a double lot ON WSU CAMPUS and just 1/2 mile from the WSU Martin Stadium. Its also near bus routes, restaurants and bars. The main floor includes a large kitchen, bedroom/ office, half bathroom and a spacious dining room with built ins that overlooks the sunk-in living room that's lit up with natural light. Upstairs, you will find 4 oversized bedrooms and a bathroom. The basement includes two, 1 bedroom apartments with their own access and a shared space for laundry and storage. This rare find has off street parking, a private backyard and a 2 car garage. There are endless opportunities with this property. Live in the main unit and rent out the 2 apartments or buy it as an investment and rent the whole triplex! Cross posted with MLS#273543
$539,000
1230 SW Marcia Dr Pullman, WA 99163
- Type:
- Single Family
- Sq.Ft.:
- 1,787
- Status:
- Active
- Beds:
- 3
- Lot size:
- 0.16 Acres
- Year built:
- 2017
- Baths:
- 2.00
- MLS#:
- 273355
- Subdivision:
- Plm-Sysd Hill Sw
ADDITIONAL INFORMATION
MLS# 273355 Wonderful open concept single level home. As soon as you enter through the front door, you are greeted by an inviting living room with vaulted ceilings, gas log fireplace, large windows and beautiful luxury plank vinyl floors throughout the entire home. The kitchen is spacious with custom cabinets, large kitchen island, quartz counter tops with full tile backsplash, and stainless steel appliances. The kitchen, eating area and living room are one spacious encompassing space. There is a slider off the dining area to access the partially covered party patio with a heated swim spa pool, and low maintenance landscaping enclosed in a fully fenced yard. A spacious master suite also gains access to the back patio. Large walk-in closet and custom walk-in tiled shower and a soaking tub. This home has great space, functional open floorplan with upscale finishes throughout!
- Type:
- Single Family
- Sq.Ft.:
- 2,848
- Status:
- Active
- Beds:
- 5
- Lot size:
- 0.29 Acres
- Year built:
- 2023
- Baths:
- 3.00
- MLS#:
- 273315
- Subdivision:
- Plm-Mil Hill Nw
ADDITIONAL INFORMATION
Well appointed 5BR/3BA custom home with great views of the Palouse. This open floor concept home features 18' ceilings in the living and dining area with a plethora of windows for natural light. Main level features vinyl plank flooring, spacious kitchen with custom cabinets, granite counters, huge center island to entertain, tile backsplash, pantry and stainless steel appliance package. The open floor plan combines kitchen, dining area and living room into one great open space. There is a glass door off the dining area to lead you to a covered view patio and back yard. Main level also features a den or 5th bedroom, a full bath with custom tile shower and laundry room. The upper level has a spacious primary suite with upscale bathroom featuring a large custom walk-in tile shower, a vessel tub, custom vanity with granite and super views. There are also 3 additional large bedrooms all with outstanding views. Come see this amazing upscale home. Located just one block to Kamiak Elementary School and PHS.
- Type:
- Single Family
- Sq.Ft.:
- 3,872
- Status:
- Active
- Beds:
- 5
- Lot size:
- 0.26 Acres
- Year built:
- 2009
- Baths:
- 4.00
- MLS#:
- 273277
- Subdivision:
- Plm-Sysd Hill Sw
ADDITIONAL INFORMATION
MLS# 273277 Amazing home with panoramic views of Pullman, WSU Campus, Moscow Mountains and beyond. This 5BR/3+BA one story home with a bright daylight basement features age in place living areas with zero entry. Upscale finishes throughout this well appointed home. The tiled floor foyer with wall art niche in the entry welcomes you to a grand open space living room with spectacular views. Beautiful hardwood floors, large picture windows and an open floor plan concept. The living room has custom granite gas log fireplace with built in media cabinet and matching bookcases. Fabulous kitchen to entertain your guests, plenty of custom cabinets and granite counters, large kitchen island with a cook top and tiered counter space to include an eating bar. The laundry room and additional pantry space are conveniently located next to the kitchen. There is a flex room off the living room that could either incorporate a formal dining room, a den/office, or a spare bedroom. Large partly covered view deck also wraps around the side for garage and yard access. The primary bedroom is very spacious with vaulted ceilings, private view deck, luxurious bath with jetted tub, a custom tiled walk-in shower and large walk-in closet. The second bedroom with adjacent full bath is also on this level. The daylight basement features 9' coffered ceiling over the family room, a large recreational room for playing your favorite pool game, an exercise room, two large additional bedrooms and a full bathroom. There is a huge unfinished storage room that also incorporates the mechanical components. The family room has doors to the covered back patio and yard. The sprawling 1,000+SF three car garage has room to open all car doors, store your toys and even has a separate workspace or shop for power tools. Fresh exterior paint completed in September 2023. This home has everything you could imagine! A perfect floorplan with truly amazing views!
$599,999
1390 SW Panorama Pullman, WA 99163
- Type:
- Single Family
- Sq.Ft.:
- 3,323
- Status:
- Active
- Beds:
- 5
- Lot size:
- 0.25 Acres
- Year built:
- 2015
- Baths:
- 3.00
- MLS#:
- 273230
ADDITIONAL INFORMATION
MLS# 273230 Welcome to low maintenance luxury living! This incredible 5 bedroom home is located in a quiet suburb on the outskirts of Pullman, Washington. Its location offers quiet living, with the convenience of downtown Pullman being less than 2 miles from your front door. Upon entering, Brazilian cherry hardwood flooring sets the stage for this ideal floor plan. The first floor features a large guest room, the primary suite, a large laundry room, kitchen, and a half bath. The primary suite is spacious, with a double vanity in the en suite, and a walk in closet. The kitchen is equipped with top notch appliances and has a ton of usable counter space! It also boasts enough room for those who love hosting family and friends. On those warm summer nights, set up some chairs on the balcony, and enjoy the incredible view of the colorful skies of Pullman. Downstairs features a large living room/recreational area, 3 additional bedrooms, and a full bath with a double vanity. You can finally have your dream 3 car garage!! More than enough space for hobbies, and storage. This home bundles luxury, space, and simplicity all into one beautifully wrapped package! Seller is offering $5,000 towards closing costs OR $5,000 towards the construction of a backyard fence.
- Type:
- Single Family
- Sq.Ft.:
- 2,148
- Status:
- Active
- Beds:
- 4
- Lot size:
- 0.1 Acres
- Year built:
- 2024
- Baths:
- 2.00
- MLS#:
- 273172
ADDITIONAL INFORMATION
MLS# 273172 Welcome to Hiddenview Homes, a pocket-neighborhood with beautiful design and a human-centric approach to living! If you're looking for thoughtful architecture, quality construction, and ornate landscaping, Hiddenview is the place for you! This unique exterior places an emphasis on its swooping roofline, statement bay window, and stone work. As you enter the home, you are greeted by an open concept kitchen/living space that then leads back to the primary suite. With a total of four bedrooms, two patio spaces, one being covered and the other being partially enclosed, this floor plan is spacious and stylish. Beautiful landscaping yet low maintenance! The front of the homes as well as the commonly shared green space located at the center of the homes will be professionally landscaped and maintained by the HOA. The HOA will include snow removal, front yard landscaping maintenance, and common area water/electricity. Other features of this cottage include an energy efficient HVAC system, tankless on-demand water heater, renewable energy through solar panels, and a two-car attached garage along with extra exterior parking spaces on site. Completion is scheduled for May 2024.
- Type:
- Single Family
- Sq.Ft.:
- 2,640
- Status:
- Active
- Beds:
- 4
- Lot size:
- 0.1 Acres
- Year built:
- 2024
- Baths:
- 2.00
- MLS#:
- 273171
ADDITIONAL INFORMATION
MLS# 273171 Welcome to Hiddenview Homes, a unique pocket-neighborhood with beautiful design and a human-centric approach to living! If you're looking for thoughtful architecture, quality construction, and ornate landscaping, Hiddenview is the place for you! This 'Topaz' design has a stunning symmetric façade that guides you into an open concept floor plan with a statement fireplace, a large kitchen island, and views onto the ornamental courtyard, perfect for entertaining. This home places an emphasis on main level living, you will find the kitchen, dining, living room, primary suite, and an additional bedroom and bathroom all on the main floor while adding a bonus living space and two more bedrooms upstairs. Looking for low maintenance? Youâve got it â the front of the homes as well as the commonly shared green space located at the center of the homes will be professionally landscaped and maintained by the HOA. The HOA will include snow removal, front yard landscaping maintenance, and common area water/electricity. Other features of this cottage include an energy efficient HVAC system, tankless on-demand water heater, renewable energy through solar panels, and a two-car attached garage along with extra exterior parking spaces on site. Completion is scheduled for mid May 2024.
- Type:
- Single Family
- Sq.Ft.:
- 2,176
- Status:
- Active
- Beds:
- 3
- Lot size:
- 0.1 Acres
- Year built:
- 2024
- Baths:
- 2.00
- MLS#:
- 273170
ADDITIONAL INFORMATION
MLS# 273170 Welcome to Hiddenview Homes, a unique pocket-neighborhood with beautiful design and a human-centric approach to living! If you're looking for thoughtful architecture, quality construction, and ornate landscaping, Hiddenview is the place for you! This open floor plan has a focal point on the living room's fireplace and exposed exterior chimney. Extenuated by a swooping roofline, a partially enclosed patio space that overlooks the ornamental courtyard, and a backyard with sunset views, this exterior is hard to beat! The back wing of the house is allocated to the office and primary suite allowing for quiet and active spaces to be divided in nature.Looking for low maintenance? Youâve got it â the front of the homes as well as the commonly shared green space located at the center of the homes will be professionally landscaped and maintained by the HOA. The HOA will include snow removal, front yard landscaping maintenance, and common area water/electricity. Other features of this cottage include an energy efficient HVAC system, tankless on-demand water heater, renewable energy through solar panels, and a two-car attached garage along with extra exterior parking spaces on site. Completion is scheduled for May 2024.
- Type:
- Single Family
- Sq.Ft.:
- 1,728
- Status:
- Active
- Beds:
- 3
- Lot size:
- 0.21 Acres
- Year built:
- 2021
- Baths:
- 2.00
- MLS#:
- 273147
- Subdivision:
- Plm-Sysd Hill Sw
ADDITIONAL INFORMATION
MLS# 273147 If you're looking for a comfortable home with a great view in a friendly and spacious layout, this could be a perfect fit! Seller took meticulous oversite during the entire build process on this bright and cheery home. From the large foyer, light-filled great room with vaulted ceilings to the tasteful master suite, this home has so many great features! The open floor plan has a friendly and spacious feel for entertaining friends or just relaxing at home. The living and dining room windows have a great view of the Palouse. There is a gas log in the living room as well as shelfing for books, photos or displays. The kitchen has bright clean lines with granite countertops. Large pantry area and spacious guest bath. The master suite features a walk-in closet, double vanity with quartz, step in tile shower and is plumbed for a soaker tub. 2 additional bedrooms with plenty of closet space add to the functionality. The private rear patio is so nice for warm summer evenings. This house also features a large garage with parking options and workshop space. Ask about a $10,000 buy down on loan! Also, if you qualify, their current VA loan may be assumable at a GREAT interest rate!
$735,000
610 SW Waha Ct Pullman, WA 99163
- Type:
- Single Family
- Sq.Ft.:
- 2,612
- Status:
- Active
- Beds:
- 4
- Lot size:
- 0.26 Acres
- Year built:
- 2023
- Baths:
- 4.00
- MLS#:
- 272877
- Subdivision:
- Plm-Sysd Hill Sw
ADDITIONAL INFORMATION
MLS# 272877 Just in time for 2024!! This gorgeous large single level home built by Bobo Construction can be the perfect Christmas gift for your family. With 4 large bedrooms and 4 bathrooms this home is thoughtfully planned out. No more running up and down stairs. Everything is on one level! With a spacious 3 car garage you can get out of the cold and into your new warm comfortable home. From the garage you will enter though the laundry/mud room with plenty of space for boots, shoes, coats, and more. Ahead of you from the laundry room is the first bedroom with it's own bathroom that could be used as a mother-in-law suite or a second primary bedroom! From here you can enter into the gorgeous kitchen with quartz countertops and stainless steel appliances. Off of the kitchen you will find a dining area for hosting your family dinners. The kitchen opens up into a large living room with super tall ceilings that makes for a grand experience with gas fireplace to keep you cozy in the winters. The large primary bedroom has plenty of space for a king sized bed and additional furniture. You will love the ensuite bathroom with huge walk in closet and awesome fully tiled walk in shower. There are two more good sized bedrooms that could be used for office, guest rooms, or bedrooms for your family. This home also features a large covered back patio area and sizable flat back yard. Call your agent today to see this gorgeous newly built large single level home from Bobo Construction!!
$395,000
1524 SW Capri Ct Pullman, WA 99163
- Type:
- Condo
- Sq.Ft.:
- 1,420
- Status:
- Active
- Beds:
- 3
- Lot size:
- 0.03 Acres
- Year built:
- 2003
- Baths:
- 2.00
- MLS#:
- 272683
- Subdivision:
- Plm-Sysd Hill Sw
ADDITIONAL INFORMATION
MLS# 272683 Excellent single level condo with an open floorplan that offers spacious living and kitchen area. The primary bedroom is large and features a walk in closet and lovely bathroom with double sinks. The laundry room is conveniently located and has a utility sink and lots of storage. Easy living with an HOA that takes care of landscaping and snow removal. Call today to schedule a showing!
- Type:
- Single Family
- Sq.Ft.:
- 3,000
- Status:
- Active
- Beds:
- 4
- Lot size:
- 0.85 Acres
- Year built:
- 1961
- Baths:
- 2.00
- MLS#:
- 272492
- Subdivision:
- Plm-Mil Hill Nw
ADDITIONAL INFORMATION
MLS# 272492 Almost an acre of commercial land right in the middle of Pullman's future growth! Located on one of the busiest corners in Pullman, this commercially-zoned property located across from Schweitzer Engineering Laboratories is perfect for anyone looking to build or grow a business in Pullman while reducing your living expenses and owner-occupying the lower level. The 3000 sqft home on this property will allow for an office or potential rental income upstairs, downstairs, or both! The options are truly endless on this unique property. Commercial property is only getting more expensive to buy and develop so don't miss out on this rare opportunity! Call an agent today!
- Type:
- Single Family
- Sq.Ft.:
- 2,585
- Status:
- Active
- Beds:
- 5
- Lot size:
- 0.21 Acres
- Year built:
- 2023
- Baths:
- 3.00
- MLS#:
- 272166
- Subdivision:
- Plm-Mil Hill Nw
ADDITIONAL INFORMATION
MLS# 272166 5.5% INTEREST SELLER FINANCING AVAILABLE! This stunning new construction features vaulted ceilings all throughout the house and abundant natural light from the large windows, creating a bright and cheerful space. With 5 bedrooms and 3 bathrooms, it offers 2,585 sq ft on a 0.21-acre lot. The main floor showcases an open-concept design, seamlessly combining the kitchen, dining, and living room. A primary bedroom with an en-suite bathroom and a spacious closet, as well as an office and a convenient laundry room, make daily living easier. Upstairs, you'll find another primary bedroom and two generously sized bedrooms, perfect for family or guests. What makes this home exceptional is its thoughtful design, offering the option for single-level living, ensuring comfort and convenience for everyone. Whether you prefer the simplicity of single-level living or need the extra space, this home accommodates your lifestyle. Interested in a creative way to buy a home? Give your agent a call to learn more about the different options.
$679,000
810 SW Iyla Court Pullman, WA 99163
- Type:
- Single Family
- Sq.Ft.:
- 2,874
- Status:
- Active
- Beds:
- 4
- Lot size:
- 0.16 Acres
- Year built:
- 2022
- Baths:
- 3.00
- MLS#:
- 270377
- Subdivision:
- Plm-Sysd Hill Sw
ADDITIONAL INFORMATION
MLS# 270377 This beautiful, high quality Itani Quality Home is situated in an ideal location, near walking paths and Sunnyside Park and School. The excellent open concept living space features 4 bedrooms and 3 full bathrooms. The main floor has a grand primary suite and ensuite bathroom with spa like soaking tub and shower, as well as an additional full bathroom and large bedroom, that could also be used as a home office. Other main floor features include a gourmet kitchen with stunning quartz countertops and custom cabinetry. vaulted great room ceilings, and a gas fireplace. The lower level boasts, two additional bedrooms, a full bathroom, and a huge living space. High efficiency gas furnace, and solar panels help to keep energy bills low! Some photos are virtually staged. Call today to schedule a tour of this amazing home!
- Type:
- Single Family
- Sq.Ft.:
- 2,211
- Status:
- Active
- Beds:
- 4
- Lot size:
- 0.34 Acres
- Year built:
- 2023
- Baths:
- 2.00
- MLS#:
- 269802
ADDITIONAL INFORMATION
MLS# 269802 This his stunning new-build home puts an emphasis on single-level living. Three bedrooms, including the primary suite, two bathrooms, and an open-concept kitchen/living/dining area are located on the ground floor. With a feature fireplace and vaulted living room ceilings, this space is designed for entertaining. Adjoining the living space, you will find the oversized kitchen with a five-person island, quartz countertops, tile backsplash, and soft-close cabinetry. Large windows throughout these living areas provide ample natural light and views into your covered patio space and backyard. In a private wing of the home, the primary suite features raised coffered ceilings, double vanity, a stand-alone tub, a tiled shower, and an oversized walk-in closet. On the opposite side of the house, you will find the additional two main-floor bedrooms, a bathroom near the laundry room for easy access, and a bonus room or additional fourth bedroom located above the attached two-car garage. Solar panels are included producting a minimum on 1200 kWh/year. This home is perfect for anyone looking to be close to schools, Washington State University, or Schweitzer Engineering Laboratories. Call to schedule your tour today!
- Type:
- Single Family
- Sq.Ft.:
- 1,466
- Status:
- Active
- Beds:
- 3
- Lot size:
- 0.08 Acres
- Year built:
- 2023
- Baths:
- 2.00
- MLS#:
- 268916
ADDITIONAL INFORMATION
MLS# 268916 Hiddenview Cottages is a unique pocket-neighborhood with beautiful design and a human-centric approach to living. The Woodland Cottage is tucked in the back corner making it one of the most private homes within the development! Looking for main level living? Youâve got it â kitchen, dining, living, primary suite, additional bedroom, and bathroom all on the main floor while adding a bonus room upstairs that can be utilized as a bedroom, office, or extra living space. The dark engineered laminate throughout the living spaces contrasts beautifully with the white soft-close cabinetry in the kitchen. Enlarged statement windows above the kitchen sink guide your view out to your side and backyard areas which would be perfect for raised garden beds, a grassy yard, or a paver patio space. You get the best of both worlds with a side/backyard plus the commonly shared green space located at the center of the cottages. The fronts of the cottages are professionally landscaped and maintained by the HOA for $160 per month. This HOA includes snow removal, front yard landscaping maintenance, garbage and recycling, garage maintenance, and common area water/electricity. Other features of this cottage include an energy efficient HVAC system, tankless on-demand water heater, renewable energy through solar panels, and a one-car detached garage along with an extra exterior parking space. Quartz countertops and a tiled shower add to the many upgraded finishes in this beautiful cottage. Come take a look at this unique new construction development!
Pullman Real Estate
The median home value in Pullman, WA is $432,000. This is higher than the county median home value of $258,300. The national median home value is $219,700. The average price of homes sold in Pullman, WA is $432,000. Approximately 25.15% of Pullman homes are owned, compared to 61.99% rented, while 12.86% are vacant. Pullman real estate listings include condos, townhomes, and single family homes for sale. Commercial properties are also available. If you see a property you’re interested in, contact a Pullman real estate agent to arrange a tour today!
Pullman, Washington has a population of 32,382. Pullman is more family-centric than the surrounding county with 34.84% of the households containing married families with children. The county average for households married with children is 31.03%.
The median household income in Pullman, Washington is $30,548. The median household income for the surrounding county is $41,574 compared to the national median of $57,652. The median age of people living in Pullman is 21.9 years.
Pullman Weather
The average high temperature in July is 82.1 degrees, with an average low temperature in January of 26.2 degrees. The average rainfall is approximately 18.6 inches per year, with 35.2 inches of snow per year.
