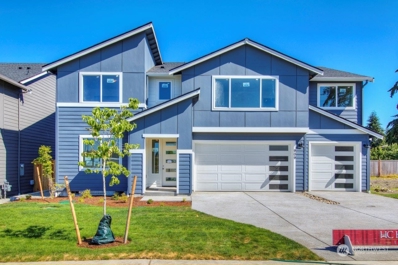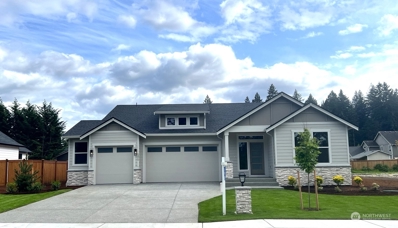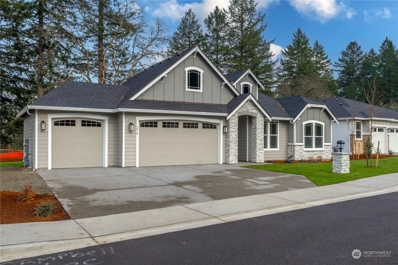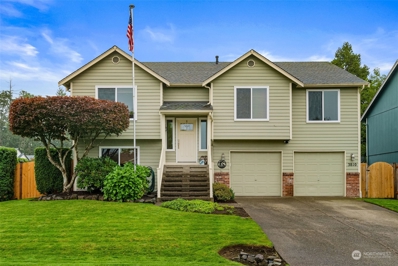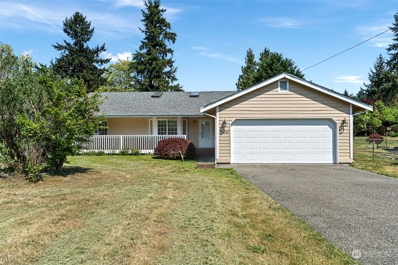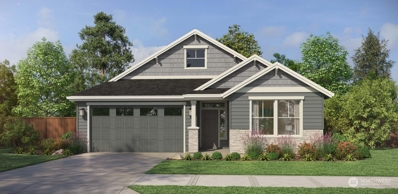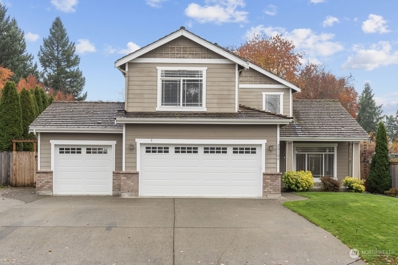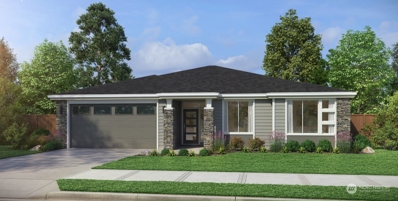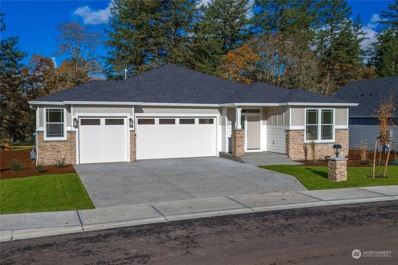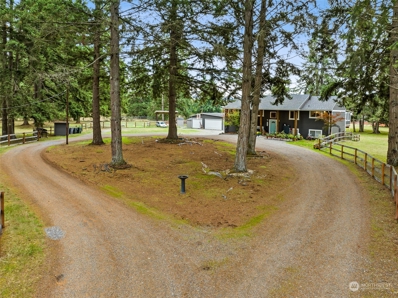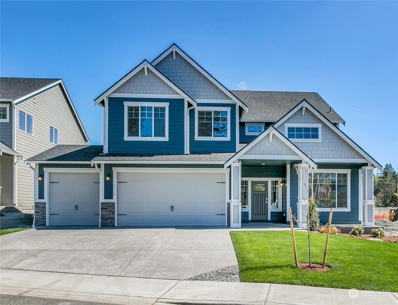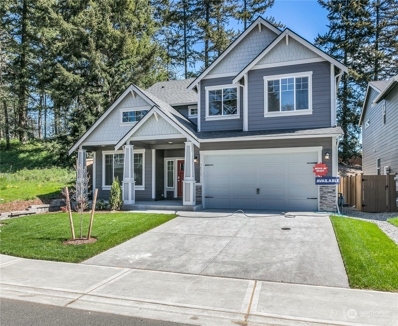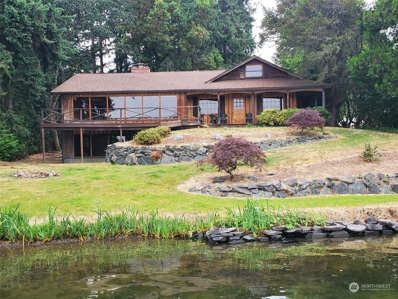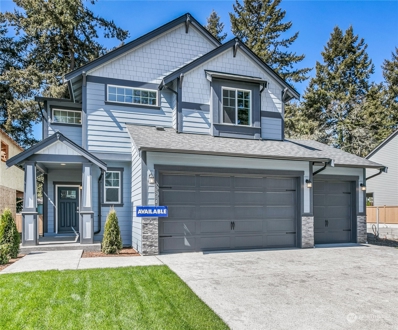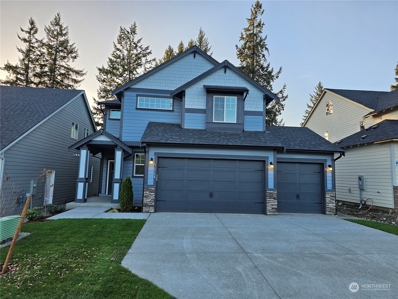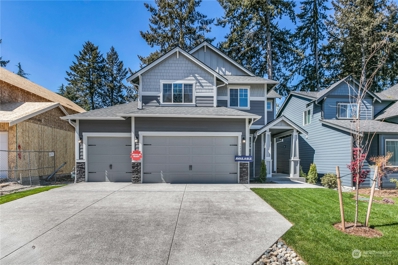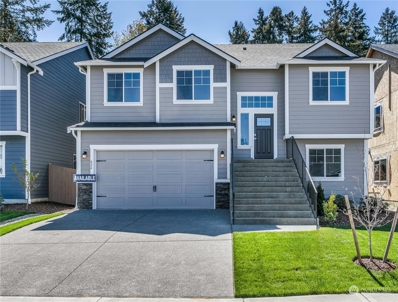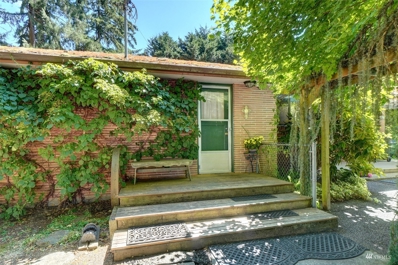Spanaway WA Homes for Sale
- Type:
- Single Family
- Sq.Ft.:
- 3,044
- Status:
- Active
- Beds:
- 4
- Year built:
- 2024
- Baths:
- 3.00
- MLS#:
- 2192802
- Subdivision:
- Spanaway
ADDITIONAL INFORMATION
Welcome to HC Homes' community of Holland Highlands! A quaint new community in Spanaway. This spacious 3,044 SQ FT home boasts beautiful luxury plank vinyl throughout the entry, kitchen, dining & family room. Gorgeous kitchen w/ custom built cabinets, large island & stainless-steel appliances including a deluxe refrigerator/freezer combo. The den/office & a 1/2 bathroom are conveniently located on the main floor. Spacious primary suite w/ 2 walk-in closets & connected spa-like bathroom w/ free standing tub, dual vanities & private water closet. Large bonus room upstairs, perfect for entertaining! Other features include front & backyard landscaping w/ fencing, a heat pump & 3-car garage.
- Type:
- Single Family
- Sq.Ft.:
- 2,146
- Status:
- Active
- Beds:
- 3
- Year built:
- 2023
- Baths:
- 2.00
- MLS#:
- 2189553
- Subdivision:
- Spanaway
ADDITIONAL INFORMATION
Introducing Pacific Lifestyle Homes, The Holly, on Homesite 5. Stunning 3-bedroom, 2-bath open concept single-story with 2100+ sq. ft. Plus, 3-car garage with 5' shop situated on a 1/3-acre shy lot. This home is a presale, construction has not yet begun. Acorn Park is just 10 minutes from JBLM. Experience our beautiful community of 17 premium homesites paired with our most popular rambler and primary on the main home plans. Each home includes innovative smart home technology like smart locks, a smart thermostat & more! Come see what sets us apart. Site registration is required. Buyer's broker must accompany buyer(s) during their initial visit for full commission.
- Type:
- Single Family
- Sq.Ft.:
- 2,030
- Status:
- Active
- Beds:
- 3
- Year built:
- 2023
- Baths:
- 2.00
- MLS#:
- 2188868
- Subdivision:
- Spanaway
ADDITIONAL INFORMATION
Introducing, The Conifer, by Pacific Lifestyle Homes. This beautiful move-in-ready, single-story, open concept design features 3 bedrooms, plus a den with French Doors and 3-car garage. The great room boasts tall windows to enhance view of the protected greenbelt in back, plus you'll enjoy your back yard year-round with its large, covered patio off the dining room. Primary Suite has a spa-like ensuite bath with soaking tub, upgraded shower & walk-in closet. Gorgeous cabinetry, counter tops, SS appliances and pantry enhance the Chef's kitchen. Fenced back yard. Site registration is required. Buyer's broker must accompany buyer(s) during their initial visit for full commission.
- Type:
- Single Family
- Sq.Ft.:
- 2,513
- Status:
- Active
- Beds:
- 3
- Year built:
- 1998
- Baths:
- 3.00
- MLS#:
- 2187124
- Subdivision:
- Spanaway
ADDITIONAL INFORMATION
You will love what you see when you enter this stately home in nice established neighborhood. 3 bedroom, could easily be converted to a 4 or 5 bedroom, 2.75 bath split level home with tasteful updates throughout including windows. Spacious interior, vaulted ceilings and plenty of natural lighting makes this home shine. Beautiful kitchen all stainless appliances and granite countertops. Step out to the large deck and enjoy your morning coffee or to relax after a long day at work. Large primary bedroom.The lower level is amazing; perfect for entertaining guests. Immaculately maintained grounds with fully fenced back yard. ONE YEAR HOME WARRENTY! Let us help you move into your new home, bring your offer!
- Type:
- Single Family
- Sq.Ft.:
- 1,612
- Status:
- Active
- Beds:
- 3
- Year built:
- 1993
- Baths:
- 2.00
- MLS#:
- 2180813
- Subdivision:
- Spanaway
ADDITIONAL INFORMATION
Must See! Move-in ready, spacious 3 bedroom/2 full bath rambler features 1,612 sq ft of living space on over a 1/4 acre lot. Minutes away from JBLM military base. Quiet neighborhood w/ curb appeal. Large front porch greets you & leads you into the home. Bright & inviting living room w/ vaulted ceilings. Sizable kitchen & dining room separated by a multi-use countertop make it a versatile & functional space. Open layout allows you to cook while entertaining. Large deck adjoins master bedroom & FR looking out to a private, park like backyard. Fully fenced yard has tall trees and offers great sun exposure perfect for gardening. Entire home freshly painted. New carpet, new roof, large living room, FR w/ charming wood burning fireplace.
- Type:
- Single Family
- Sq.Ft.:
- 1,814
- Status:
- Active
- Beds:
- 3
- Year built:
- 2023
- Baths:
- 2.00
- MLS#:
- 2184945
- Subdivision:
- Spanaway
ADDITIONAL INFORMATION
Introducing, The Deschutes, by Pacific Lifestyle Homes. An elegant open concept, single-story design with 3 bedrooms and 2 baths and 2-car garage. 3-car garage available, at added cost, on select lots. An impressive great room welcomes you and opens to the chef's kitchen and dining area seamlessly. Primary Suite features an ensuite bath and walk-in closet. This is a presale home which you can still personalize at our design studio. Ask about our Design Studio Preview Events to see the vast array of luxury options available. Explore our newest community of 17 premium, 1/3-acre shy homesites with a variety of floorplans. Buyer's broker must accompany buyer(s) during their initial visit for full commission.
- Type:
- Single Family
- Sq.Ft.:
- 2,156
- Status:
- Active
- Beds:
- 5
- Year built:
- 1998
- Baths:
- 3.00
- MLS#:
- 2182549
- Subdivision:
- Spanaway
ADDITIONAL INFORMATION
Step through the gates of Springwood Estates and into this inviting turn-key home! Tall vaulted ceilings at the foyer greet you into a formal living and dining room with French doors framing an exquisitely landscaped backyard. Main floor features hardwood throughout with a sizable open kitchen/family room and bedroom. Upstairs presents a large primary bedroom with 5-piece ensuite bathroom and walk-in closet. Revel in A/C or jump outside to your own backyard entertainer's paradise! This sprawling yard is a statement piece with waterfall pond and oversized gazebo covering a large hot tub making it enjoyable throughout the year! Garden space in the sun or in the greenhouse tucked away for your ease.
- Type:
- Single Family
- Sq.Ft.:
- 1,982
- Status:
- Active
- Beds:
- 3
- Year built:
- 2023
- Baths:
- 2.00
- MLS#:
- 2181266
- Subdivision:
- Spanaway
ADDITIONAL INFORMATION
Introducing, The Conifer, an elegant one-story with 3-car garage. Impressive great room opens to the chef's kitchen and dining area seamlessly. The Primary Suite features a spa-like ensuite bath and walk-in closet. This is a presale home which you can still personalize at our design studio. Attend a Design Preview Event to see the vast array of selections available and receive a generous builder credit. It's a fun and informational evening you are sure to enjoy. Ask for details on our upcoming event. Come explore our newest community of 17 premium 1/3-acre shy homesites with a variety of appealing floorplans. Close to JBLM, dining, recreation & park. Buyer's broker must accompany buyer(s) during their initial visit for full commission.
- Type:
- Single Family
- Sq.Ft.:
- 2,109
- Status:
- Active
- Beds:
- 3
- Year built:
- 2023
- Baths:
- 3.00
- MLS#:
- 2175652
- Subdivision:
- Spanaway
ADDITIONAL INFORMATION
Introducing, The Holly, by Pacific Lifestyle Homes. This home is move-in-ready now! You will absolutely fall in love with this stunning single-story featuring 3 bedrooms, 2.5 baths with 2100+ sq. ft. Plus, 3-car garage & 5' Shop, situated on a 1/3-acre shy lot that backs to a protected green belt. Impressive great room boasts upgraded fireplace & surround with tall windows to enhance the views of the greenbelt. Chefs' kitchen with dbl. oven, gorgeous countertops, cabinetry, backsplash and walk-in pantry. Covered patio off dining room. Primary Suite with luxurious ensuite bath with soaking tub, shower and walk-in closet. A/C, smart home. Just mins to JBLM. Buyer's broker must accompany buyer(s) during their initial visit for full commission.
- Type:
- Single Family
- Sq.Ft.:
- 3,166
- Status:
- Active
- Beds:
- 4
- Year built:
- 1969
- Baths:
- 3.00
- MLS#:
- 2172736
- Subdivision:
- Bethel
ADDITIONAL INFORMATION
Welcome to this multi-generational home! Looking for a home w/ a Mother-In-Law unit? Experience comfort & style in this 4-bedrm, 3-bathrm, huge bonus room, family room or hobby room. This lovely home offers a perfect blend of modern living & spacious tranquility. Big Primary bedroom has an expanded "flex room" that could be an office or nursery (as used currently), sumptuous 5-pc. bath & walk-in closet. Hot tub to stay! Potential ADU or DADU up to 1250 Sq. Ft. With approximately 3.16 acres of land, there's ample room for RV parking, horses, goats, sheep. Detached 3-car garage is a car enthusiast's dream with space for workshop. There's space for everyone & everything! Experience the serene beauty & versatility of this property!
- Type:
- Single Family
- Sq.Ft.:
- 3,079
- Status:
- Active
- Beds:
- 5
- Year built:
- 2024
- Baths:
- 4.00
- MLS#:
- 2154914
- Subdivision:
- Spanaway
ADDITIONAL INFORMATION
One of a kind in this community! ONLY 4 CAR GARAGE Durham, 8,540 square foot, flat & usable homesite. The 3,079 sq ft layout has it all: a main floor guest suite w/ 3/4 bathroom & spacious walk in closet, main floor den w/ closet, 4 upper bedrooms & upper utility room. Entering the home past the large covered front porch, you will enter to high ceilings & Iron Baluster open railing. Walking through to the open kitchen/great room will feature 3cm slab counter with soft close cabinetry, a gas fireplace and laminate floors throughout the main floor living areas. This will lead to the large covered rear patio and flat backyard. Large bedrooms are highlighted by a primary suite with 2 walk in closest. $19,000 BUYER BONUS W/PREFFERED LENDER
- Type:
- Single Family
- Sq.Ft.:
- 3,079
- Status:
- Active
- Beds:
- 5
- Year built:
- 2024
- Baths:
- 4.00
- MLS#:
- 2140513
- Subdivision:
- Spanaway
ADDITIONAL INFORMATION
3 MODELS FOR VIEWING open 7 days a week! The Landing by Soundbuilt Homes. offering 8 different & varied floor plans. On lot 87 is the new 3079 sq ft DURHAM plan. This home INCLUDES OVER $57,000 IN UPGRADES & is situated on one of the more private homesites. Expansive LVP floors throughout the home (yep, no carpet ) tile surround showers & tubs & full open railing w/ iron balusters are just a few. The junior suite on the main floor includes full attached bath with tile surround and huge walk-in closet. A main floor den with closet, and an upper bonus room with closet provide amazing flexibility. Nicely sized covered front porch and rear covered patio provide great areas to relax or entertain outside. $19,000 BUYER BONUS W/PREFERRED LENDER
$949,950
1015 Creso Road S Spanaway, WA 98387
- Type:
- Single Family
- Sq.Ft.:
- 2,734
- Status:
- Active
- Beds:
- 3
- Year built:
- 1909
- Baths:
- 2.00
- MLS#:
- 2139090
- Subdivision:
- Spanaway Lake
ADDITIONAL INFORMATION
Prime 100 feet of lakefront! Watch the sunrise over Mount Rainier with a 180 degree lake view from the huge living room with floor to ceiling windows & lovely stone fireplace. Primary bedroom with lake view & door to covered wrap-around porch. 2nd bedroom also has lake view, 3rd bedroom on main, upstairs bonus room (4th bedroom), daylight basement, rec room with fireplace, 2 bonus rooms downstairs too. Large formal dining room with many windows looking out to the woods. Beautiful hardwood floors! Slate stone entry. Huge oversized garage could fit 4 cars. Natural cedar siding, rockery landscaping, large deck & dock. Home on shy acre with huge fir trees. Lots of room for guest cars and RV. Hurry!
- Type:
- Single Family
- Sq.Ft.:
- 2,385
- Status:
- Active
- Beds:
- 4
- Year built:
- 2024
- Baths:
- 3.00
- MLS#:
- 2129685
- Subdivision:
- Spanaway
ADDITIONAL INFORMATION
ASK ABOUT OUR MOVE IN READY PROMOTION - MOVE IN READY PACKAGE INCLUDES A FENCE, W/D, FRIDGE AND BLINDS. Welcome to The Landing by Soundbuilt Homes. 8 different & varied floorplans. 4-5 bedroom plans, dens & bonus rooms, 2-3 car garages, rambler plans to 3 story homes. AC ON ALL HOMES! On lot 13 you will find the popular Timber Plan with a 3 car garage! Great room open to spacious kitchen w/ eating island and access to the covered rear patio. The upstairs primary bedroom w/ a 5 pc master bath is accompanied by 3 more bedrooms, laundry & full bathroom AND Large bonus room. Home will be ready to close by the end of February. 19K BUYER BONUS WITH PREFERRED LENDER!!! VIRTUAL TOUR of model home similar main floor.
- Type:
- Single Family
- Sq.Ft.:
- 2,385
- Status:
- Active
- Beds:
- 4
- Year built:
- 2024
- Baths:
- 3.00
- MLS#:
- 2076605
- Subdivision:
- Spanaway
ADDITIONAL INFORMATION
3 car garage UNDER $624,000!! 6 MOVE IN READY HOMES!!..Welcome to The Landing by Soundbuilt Homes. 8 different & varied floorplans. 4-5 bedroom plans, dens & bonus rooms, 2-3 car garages, rambler plans to 3 story homes. Great standard features include granite or quartz counters, stainless steel appliances & 5 piece master bathrooms. AC ON ALL HOMES! On lot 21 you will find the popular Timber Plan. Great room open to spacious kitchen w/ eating island. Elegant open railing leads you upstairs to primary bedroom w/ a 5 pc primary bath featuring free standing tub, 3 more bedrooms, laundry & full bathroom AND Large bonus room . 19K BUYER BONUS WITH PREFERRED LENDER!!! VIRTUAL TOUR of model home similar main floor..
- Type:
- Single Family
- Sq.Ft.:
- 2,853
- Status:
- Active
- Beds:
- 4
- Year built:
- 2023
- Baths:
- 3.00
- MLS#:
- 2048961
- Subdivision:
- Spanaway
ADDITIONAL INFORMATION
ASK ABOUT OUR MOVE IN READY PROMOTION - MOVE IN READY PACKAGE INCLUDES A FENCE, W/D, FRIDGE AND BLINDS. The Landing at Spanaway Lake, By Soundbuilt Homes, offering 8 different floor plans. 4-5 bedroom plans, 2 with main floor mini suite, main floor primary bdr, dens & bonus rooms, 2-4 car garages, Great standard features include granite or quartz counters, 5 piece primary bathrooms. AC ON ALL HOMES! Lot 22 you will find the popular Willow Plan. Great room open to spacious kitchen w/island. The upstairs primary bedroom w/ a 5 pc primary bath is accompanied by 3 more bedrooms, laundry & full bathroom. Large bonus room & full bathroom on the 3rd floor. Builder paid 2/1 buy down or $19,000 builder/lender buyer credit with preferred lender only
- Type:
- Single Family
- Sq.Ft.:
- 2,904
- Status:
- Active
- Beds:
- 5
- Year built:
- 2024
- Baths:
- 3.00
- MLS#:
- 2043654
- Subdivision:
- Spanaway
ADDITIONAL INFORMATION
MULTI GEN HOME WITH AMAZING INCENTIVES. A must-see, newly built home in the Soundbuilt community, The Landing at Spanaway Lake. In addition, buyers can receive a $19,000 buyer bonus with the use of preferred lender. Lot 80 features the multi-gen Westmont plan. A 2904 Sq ft 5 bedroom 3 bathroom home with 2 kitchens, 2 laundry areas and 2 great rooms. High end specs included white painted cabinets with soft close doors and drawers, 3cm Quartz kitchen counters, gas fireplace and extensive Mohawk Laminate flooring. A NEMA 14-50 outlet is in the garage for charging electric vehicles. This home is MOVE IN READY.
- Type:
- Single Family
- Sq.Ft.:
- 1,896
- Status:
- Active
- Beds:
- 3
- Year built:
- 1953
- Baths:
- 2.00
- MLS#:
- 1985663
- Subdivision:
- Spanaway Lake
ADDITIONAL INFORMATION
OPTIONS GALORE: Builders & Developers Delight! OR Someone wanting lots of space!!! Great 2 acres, fully fenced, 6 stall barn, chicken coop, in-ground pool, round-a-bout driveway. This Mid Century clinker brick home w/3 beds, 1.75 baths, has gleaming hardwood floors in the original home. The main living area is 1896 sqft w/920 sqft in the basement. Own your business & need place to park your equipment, look no further. Have animals? we have a barn for you! and a large pasture. OR want to build some homes? 2 proposals have been submitted to county, the notes are attached. Possible Seller Financing!!! Access off of 18th ave ct & easement. You can build 4-5 homes per county. Utilities are in the street & on property. A must see for sure!

Listing information is provided by the Northwest Multiple Listing Service (NWMLS). Based on information submitted to the MLS GRID as of {{last updated}}. All data is obtained from various sources and may not have been verified by broker or MLS GRID. Supplied Open House Information is subject to change without notice. All information should be independently reviewed and verified for accuracy. Properties may or may not be listed by the office/agent presenting the information.
The Digital Millennium Copyright Act of 1998, 17 U.S.C. § 512 (the “DMCA”) provides recourse for copyright owners who believe that material appearing on the Internet infringes their rights under U.S. copyright law. If you believe in good faith that any content or material made available in connection with our website or services infringes your copyright, you (or your agent) may send us a notice requesting that the content or material be removed, or access to it blocked. Notices must be sent in writing by email to: xomeriskandcompliance@xome.com).
“The DMCA requires that your notice of alleged copyright infringement include the following information: (1) description of the copyrighted work that is the subject of claimed infringement; (2) description of the alleged infringing content and information sufficient to permit us to locate the content; (3) contact information for you, including your address, telephone number and email address; (4) a statement by you that you have a good faith belief that the content in the manner complained of is not authorized by the copyright owner, or its agent, or by the operation of any law; (5) a statement by you, signed under penalty of perjury, that the information in the notification is accurate and that you have the authority to enforce the copyrights that are claimed to be infringed; and (6) a physical or electronic signature of the copyright owner or a person authorized to act on the copyright owner’s behalf. Failure to include all of the above information may result in the delay of the processing of your complaint.”
Spanaway Real Estate
The median home value in Spanaway, WA is $292,800. This is lower than the county median home value of $341,600. The national median home value is $219,700. The average price of homes sold in Spanaway, WA is $292,800. Approximately 64.41% of Spanaway homes are owned, compared to 28.35% rented, while 7.25% are vacant. Spanaway real estate listings include condos, townhomes, and single family homes for sale. Commercial properties are also available. If you see a property you’re interested in, contact a Spanaway real estate agent to arrange a tour today!
Spanaway, Washington 98387 has a population of 30,528. Spanaway 98387 is more family-centric than the surrounding county with 36.67% of the households containing married families with children. The county average for households married with children is 33.08%.
The median household income in Spanaway, Washington 98387 is $61,614. The median household income for the surrounding county is $63,881 compared to the national median of $57,652. The median age of people living in Spanaway 98387 is 34.1 years.
Spanaway Weather
The average high temperature in July is 75.1 degrees, with an average low temperature in January of 33.9 degrees. The average rainfall is approximately 47.1 inches per year, with 4.8 inches of snow per year.
