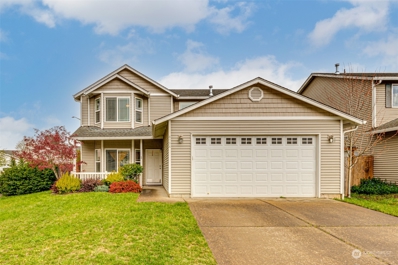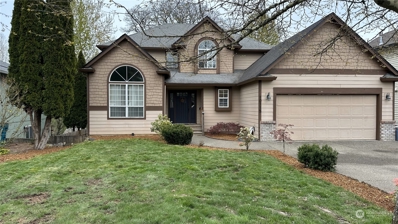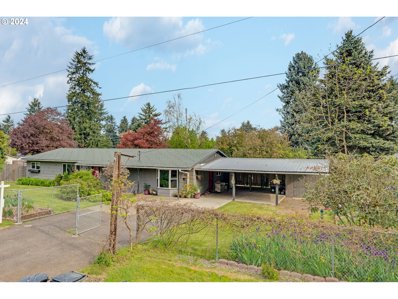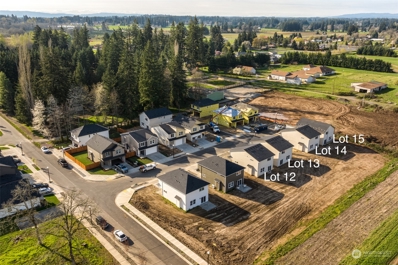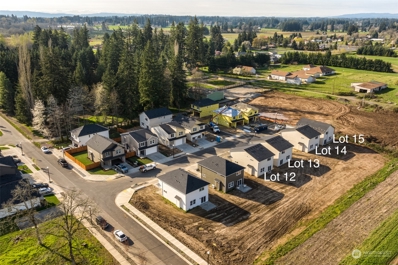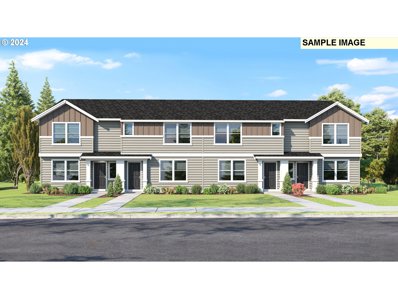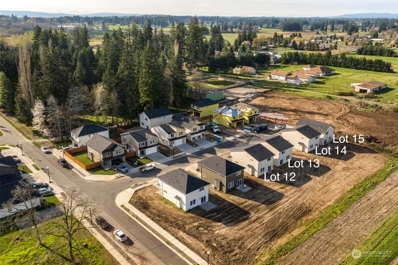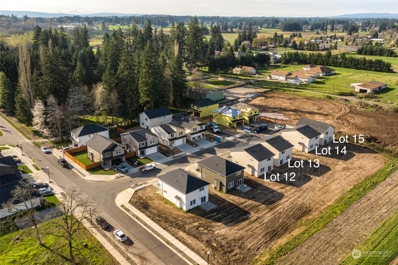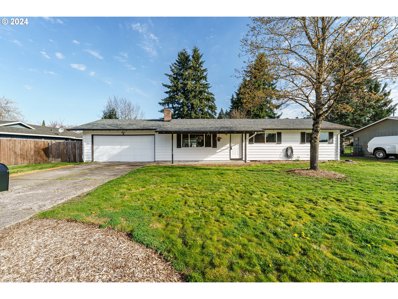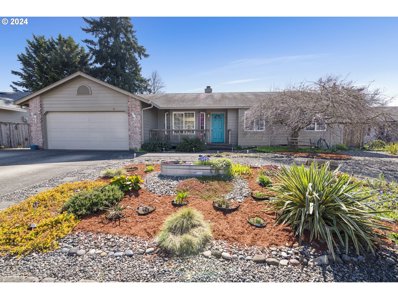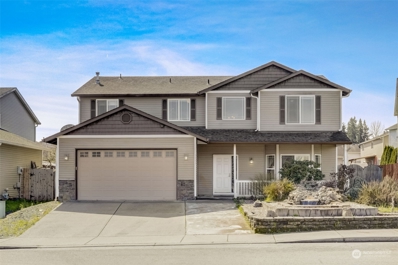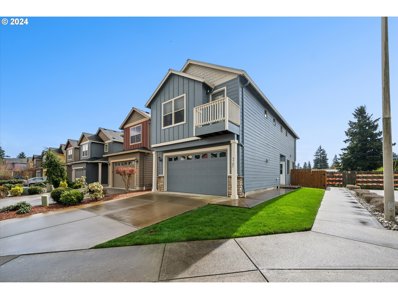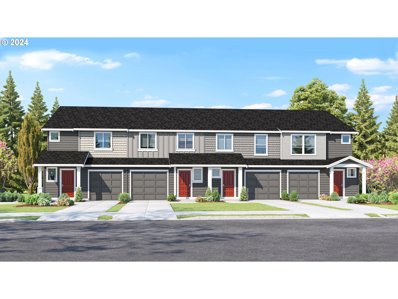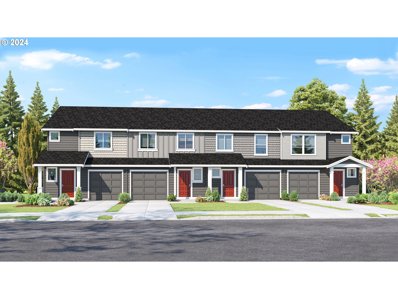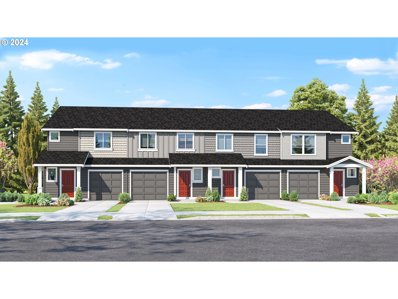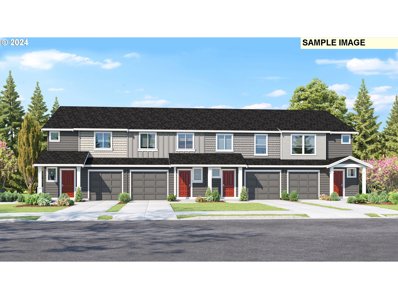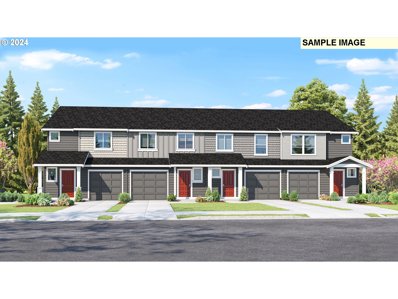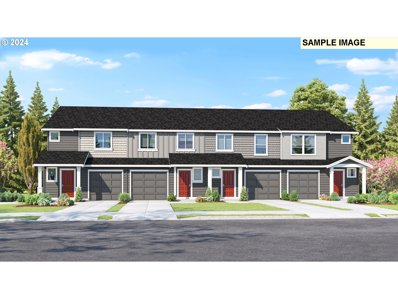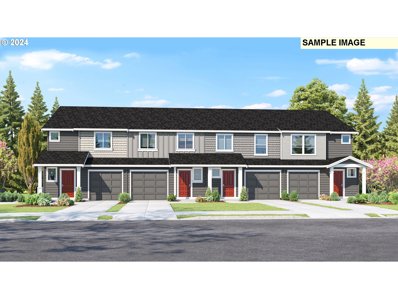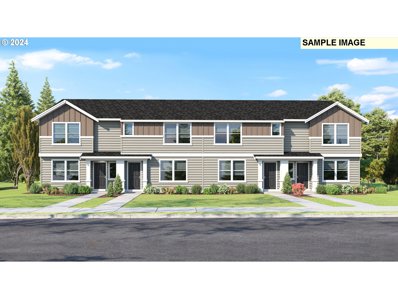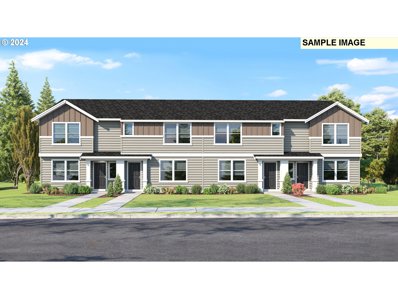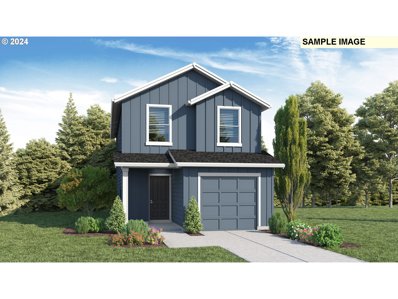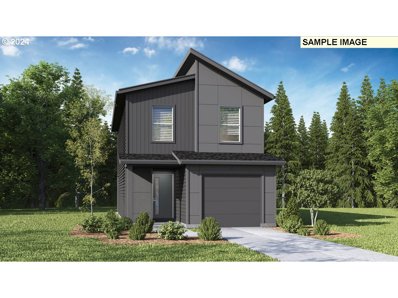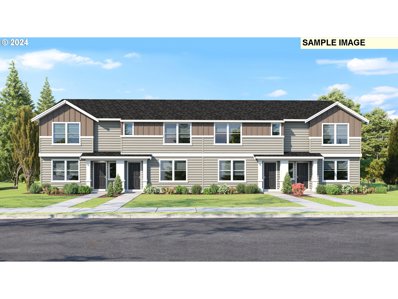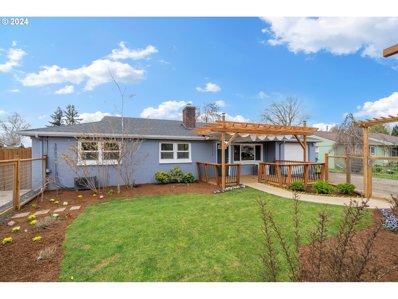Vancouver WA Homes for Sale
- Type:
- Single Family
- Sq.Ft.:
- 2,212
- Status:
- Active
- Beds:
- 4
- Year built:
- 2006
- Baths:
- 3.00
- MLS#:
- 2221157
- Subdivision:
- Vancouver
ADDITIONAL INFORMATION
Two-story gem nestled on a corner lot in a prime central location! 4 bedrooms, 2.5 bathrooms, and a fenced yard. Beautiful kitchen with pantry, granite counters, hardwood floors, and appliances included. Primary suite, complete with a soaking tub, shower, and a walk-in closet. Laundry room on the main, 9' ceilings, gas fireplace, and a 4-year-old heat pump! Sprinkler system, and a low maintenance yard. Conveniently location, with easy access to amenities, schools, parks, and more. Don't miss out on the opportunity to make this house your home sweet home!
- Type:
- Single Family
- Sq.Ft.:
- 2,174
- Status:
- Active
- Beds:
- 4
- Year built:
- 1994
- Baths:
- 3.00
- MLS#:
- 2189410
- Subdivision:
- Orchards
ADDITIONAL INFORMATION
Don't miss this spacious home in a great neighborhood! It spans 2,184 of finished living space and over an additional1224 sq ft in the unfinished basement for a total of 3398 sq ft that has both interior and exterior access. It's already plumbed for a bathroom and insulated- perfect for multi-generational living and more! Imagine sipping your morning coffee on the deck while enjoying views of the lush green space. The home boasts 4 bedrooms plus a den, a large primary bedroom with an ensuite soaker tub, walk-in closet, and an open-concept kitchen and family room. This home offers lots of potential and plenty of space for everyone! More pictures to come.
$474,900
9602 NE 69TH St Vancouver, WA 98662
- Type:
- Single Family
- Sq.Ft.:
- 1,708
- Status:
- Active
- Beds:
- 4
- Lot size:
- 0.35 Acres
- Year built:
- 1961
- Baths:
- 2.00
- MLS#:
- 24029591
- Subdivision:
- Orchards
ADDITIONAL INFORMATION
Hard to find Single Level with FOUR Bedrooms AND a Big Lot! Fully Fenced Private .35 Acre Lot on a quiet street. 4 Bedrooms, 2 Living Rooms, Dining Room, and Laundry Room! Updated Laminate Wood Flooring and Carpet throughout. Large Kitchen with lots of Cabinets and Counter Space. The Kitchen is open to the Dining Room and a Huge Living Room! Updated Bathrooms with new Tile, double sinks and tiled shower in the main bathroom! Spacious Primary Bedroom with 2 Closets and Private Bathroom. Huge yard front and back. Flower and Garden Beds! 900 sq ft of covered parking! Plenty of room for an RV or other toys. Energy Efficient Vinyl Windows, Newer Plumbing, Newer Electrical Panel, New Water Heater, Central Heat & AC! Close to shopping and freeways. Don't miss it!
- Type:
- Single Family
- Sq.Ft.:
- 1,854
- Status:
- Active
- Beds:
- 3
- Year built:
- 2024
- Baths:
- 3.00
- MLS#:
- 2219796
- Subdivision:
- Vancouver
ADDITIONAL INFORMATION
Expected finish July 2024. Address does not GPS, use 9014 NE 111th Way. Other homes ready sooner. New home with 3 bed + loft, 1854sf, 2 1/2 baths, Great Room concept with electric FP. Kitchen with island, ample storage, microhood, range, eating area, quartz counters. All flooring on main is Luxury Vinyl Plank, easy to maintain and long lasting! Bedrooms, laundry and loft upstairs. Primary with french doors, walk-in closet, luxury bathroom features double sinks, shower. Tile in upstairs baths. CC&R's to protect your investment. BUYER INCENTIVE $7500 Credit towards closing costs - appliances - blinds - you choose!Hurry before this goes away! Back portion of lot has BPA Easement.
- Type:
- Single Family
- Sq.Ft.:
- 1,854
- Status:
- Active
- Beds:
- 3
- Year built:
- 2024
- Baths:
- 3.00
- MLS#:
- 2219781
- Subdivision:
- Vancouver
ADDITIONAL INFORMATION
Expected finish July 2024. Address does not GPS, use 9014 NE 111th Way. Other homes ready sooner see plat. New home with 3 bed + loft, 1854sf, 2 1/2 baths, Great Room concept with electric FP. Kitchen with island, ample storage, microhood, range, eating area, quartz counters. All fooring on main is Luxury Vinyl Plank, easy to maintain and long lasting! Bedrooms, laundry and loft upstairs. Primary with french doors, walk-in closet, luxury bathroom features double sinks, shower. Tile in upstairs baths. CC&R's to protect your investment. BUYER INCENTIVE $7500 Credit towards closing costs - appliances - blinds - you choose! Hurry before this goes away! Back portion of lot has BPA Easement.
- Type:
- Single Family
- Sq.Ft.:
- 1,362
- Status:
- Active
- Beds:
- 3
- Year built:
- 2023
- Baths:
- 3.00
- MLS#:
- 24657049
ADDITIONAL INFORMATION
Now Open...Saddle Club Estates...SPECIAL interest rate with sellers preferred lender!! The Woodbridge townhome features 3/2.5 baths, upper loft space great for an office. Kitchen features quartz counters, island w/room for a breakfast bar, stainless appliances, laminate floors on main, forced air heat/cooling, Smart Home Tech package, front yard irrigation and more! Community Park and playground, near Dogwood Park as well...Enjoy piece of mind with a 2/10yr warranty. Quick- close!
- Type:
- Single Family
- Sq.Ft.:
- 1,854
- Status:
- Active
- Beds:
- 3
- Year built:
- 2024
- Baths:
- 3.00
- MLS#:
- 2219109
- Subdivision:
- Vancouver
ADDITIONAL INFORMATION
Expected finish May 7th 2024. Address does not GPS, use 9014 NE 111th Way. Other homes ready in July. New home with 3 bed + loft, 1854sf, 2 1/2 baths, Great Room concept with electric FP. Kitchen with island, ample storage, microhood, range, eating area, quartz counters. All flooring on main is Luxury Vinyl Plank, easy to maintain and long lasting! Bedrooms, laundry and loft upstairs. Primary with french doors, walk-in closet, luxury bathroom features double sinks, shower. Tile floors in upstairs baths. CC&R's to protect your investment. BUYER INCENTIVE $7500 Credit towards closing costs - appliances - blinds - you choose! Hurry before this goes away! Back portion of lot has BPA Easement.
- Type:
- Single Family
- Sq.Ft.:
- 1,854
- Status:
- Active
- Beds:
- 3
- Year built:
- 2024
- Baths:
- 3.00
- MLS#:
- 2219112
- Subdivision:
- Vancouver
ADDITIONAL INFORMATION
Expected finish May 7th 2024. Address does not GPS, use 9014 NE 111th Way. Other homes ready in July. New home with 3 bed + loft, 1854sf, 2 1/2 baths, Great Room concept with electric FP. Kitchen with island, ample storage, microhood, range, eating area, quartz counters. All flooring on main is Luxury Vinyl Plank, easy to maintain and long lasting! Bedrooms, laundry and loft upstairs. Primary with french doors, walk-in closet, luxury bathroom features double sinks, shower. Tile floors in upstairs baths. CC&R's to protect yourinvestment. BUYER INCENTIVE $7500 Credit towards closing costs - appliances - blinds - you choose! Hurry before this goes away! Back portion of lot has BPA Easement.
$459,900
9216 NE 96TH St Vancouver, WA 98662
- Type:
- Single Family
- Sq.Ft.:
- 1,430
- Status:
- Active
- Beds:
- 3
- Lot size:
- 0.27 Acres
- Year built:
- 1969
- Baths:
- 2.00
- MLS#:
- 24207872
ADDITIONAL INFORMATION
Here it is! Over 1400 sq ft home with a nice size work shop! This home has 3 bedrooms 2 bath (Primary bath has brand new beautiful tiled shower) orig. hardwood flooring in living room and hall, laminate in kitchen and dining, carpet in bonus room and all bedrooms. New paint inside and out, wood burning fireplace in living, bay window in dining, walk in closet in Primary w/updated bath (to include a brand new beautiful shower) fresh paint on interior as well as exterior, newer roof, large fenced yard with huge apple tree, covered patio, paved RV parking and brick walkway leading to awesome work shop. Come check out your new home! Buyers to do due diligence pertaining to the shop, House and land
$465,000
10405 NE 96TH St Vancouver, WA 98662
- Type:
- Single Family
- Sq.Ft.:
- 1,607
- Status:
- Active
- Beds:
- 3
- Lot size:
- 0.17 Acres
- Year built:
- 1992
- Baths:
- 2.00
- MLS#:
- 24698664
- Subdivision:
- Sunnyside
ADDITIONAL INFORMATION
Potential Awaits!Adorable front porch leads into a diamond in the rough. With a new roof to be completed prior to closing, this residence offers a promising canvas waiting for your personal touch. Inquire about the rehab loan available. This home boasts great bones. Window seats adorn the living room and two bedrooms. Nice vaulted ceiling in the living room along with a wood burning brick fireplace. And bring your creative touch and new paint to update this bright kitchen with its vaulted ceiling and skylight which allows plenty of natural light in. The primary bedroom features a walk-in closet and an attached bathroom complete with a step-in shower along with a sliding glass door that opens to the private backyard.French doors from the eating nook lead you into the family room, where another sliding glass door opens to the large fenced backyard, which offers both privacy and ample space for outdoor enjoyment. Discover the handcrafted storage/playhouse in the backyard. The garden has an array of perennials and a beautiful 60-year-old Japanese Maple tree. Also outdoors is 220 electrical. Please note the swing in the backyard is not included. Great bones to this home!
$645,000
8801 NE 86th St Vancouver, WA 98662
- Type:
- Single Family
- Sq.Ft.:
- 2,526
- Status:
- Active
- Beds:
- 5
- Year built:
- 2005
- Baths:
- 3.00
- MLS#:
- 2217078
- Subdivision:
- Five Corners
ADDITIONAL INFORMATION
Welcome Home! A delightful home nestled in the heart of Vancouver, Washington. Situated in the tranquil neighborhood of Vancouver, this residence offers both comfort and convenience, perfect for those seeking a peaceful yet accessible lifestyle.This home enjoys a prime location within close proximity to schools, airport, parks, shopping centers, and major transportation routes, ensuring ease of access to all essential amenities. This 5 bedrooms and 2.5 bathrooms home is equipped with solar panels and water softener, brand new covered patio and high-end laminate floorings. Don't miss this one!
$449,900
9703 NE 75TH Way Vancouver, WA 98662
- Type:
- Single Family
- Sq.Ft.:
- 1,583
- Status:
- Active
- Beds:
- 3
- Lot size:
- 0.06 Acres
- Year built:
- 2013
- Baths:
- 3.00
- MLS#:
- 24431608
- Subdivision:
- Covington Manor
ADDITIONAL INFORMATION
Beautiful home on corner lot. Shows like new! Open layout with high ceilings, cozy gas fireplace, and luxurious wide plank wood floors. Gourmet kitchen with granite countertops, full height backsplash, stainless steel appliances, gas range, shaker-style cabinets, and eat-bar. Large primary suite with its own bath, walk-in closet and shower with glass doors. Bonus/loft space upstairs. Attached double car garage plus, A/C, and low HOA fee of $45/month. Private, well-tended easy-care lot.
- Type:
- Single Family
- Sq.Ft.:
- 1,491
- Status:
- Active
- Beds:
- 3
- Year built:
- 2024
- Baths:
- 3.00
- MLS#:
- 24187084
ADDITIONAL INFORMATION
DR Horton Saddle Club Estates... Summer townhome features 3/2.5 baths, upper loft space great for extra living space. Kitchen features quartz counters, island w/room for a breakfast bar, stainless appliances, laminate floors on main, forced air heat/cooling, Smart Home Tech package, back yard fencing, front yard irrigation and more! Community Park, basketball court and playground, near Dogwood Park as well...Enjoy piece of mind with a 2/10yr warranty. Quick Close. SPECIAL 30-year fixed rate with sellers preferred lender. Photos are of model home.
- Type:
- Single Family
- Sq.Ft.:
- 1,491
- Status:
- Active
- Beds:
- 3
- Year built:
- 2024
- Baths:
- 3.00
- MLS#:
- 24170903
ADDITIONAL INFORMATION
DR Horton Saddle Club Estates... Summer townhome features 3/2.5 baths, upper loft space great for extra living space. Kitchen features quartz counters, island w/room for a breakfast bar, stainless appliances, laminate floors on main, forced air heat/cooling, Smart Home Tech package, back yard fencing, front yard irrigation and more! Community Park, basketball court and playground, near Dogwood Park as well...Enjoy piece of mind with a 2/10yr warranty. Quick Close. SPECIAL 30-year fixed rate with sellers preferred lender.
- Type:
- Single Family
- Sq.Ft.:
- 1,491
- Status:
- Active
- Beds:
- 3
- Year built:
- 2024
- Baths:
- 3.00
- MLS#:
- 24072285
ADDITIONAL INFORMATION
DR Horton Saddle Club Estates... Summer townhome features 3/2.5 baths, upper loft space great for extra living space. Kitchen features quartz counters, island w/room for a breakfast bar, stainless appliances, laminate floors on main, forced air heat/cooling, Smart Home Tech package, back yard fencing, front yard irrigation and more! Community Park, basketball court and playground, near Dogwood Park as well...Enjoy piece of mind with a 2/10yr warranty. Quick Close. SPECIAL 30-year fixed rate with sellers preferred lender.
- Type:
- Single Family
- Sq.Ft.:
- 1,461
- Status:
- Active
- Beds:
- 3
- Year built:
- 2024
- Baths:
- 3.00
- MLS#:
- 24697112
ADDITIONAL INFORMATION
New DR Horton community Saddle Club Estates now selling!! Special fixed 30-year interest rate. This neighborhood combines townhomes w/single family residences. The very popular Autumn townhome plan offers 3 bedrooms, 2 1/2 baths, large great room/dining room combination offering plenty of room to entertain, kitchen island w/modern quartz counters, shaker style white cabinets, pantry, loads of counter space w/breakfast bar, easy care laminate flooring downstairs, nice-sized primary and secondary bedrooms, large walk-in closet in primary, plus upstairs laundry conveniently located near bedrooms. Smart Home package, 2/10 Builder Warranty, fenced yards. Neighborhood includes playground and basketball court. Dogwood Park very close! Conveniently located close to Winco, Costco, Fred Meyer, eateries, banks, coffee shops and more! Photos are of an Autumn model in a different location. Quick close!
- Type:
- Single Family
- Sq.Ft.:
- 1,461
- Status:
- Active
- Beds:
- 3
- Year built:
- 2024
- Baths:
- 3.00
- MLS#:
- 24606198
ADDITIONAL INFORMATION
New DR Horton community Saddle Club Estates now selling!! This neighborhood combines townhomes w/single family residences. The very popular Autumn townhome plan offers 3 bedrooms, 2 1/2 baths, large great room/dining room combination offering plenty of room to entertain, kitchen island w/modern quartz counters, shaker style white cabinets, pantry, loads of counter space w/breakfast bar, easy care laminate flooring downstairs, nice-sized primary and secondary bedrooms, large walk-in closet in primary, plus upstairs laundry conveniently located near bedrooms. Smart Home package, 2/10 Builder Warranty, fenced yards. Neighborhood includes playground and basketball court. Dogwood Park very close! Conveniently located close to Winco, Costco, Fred Meyer, eateries, banks, coffee shops and more! Photos are of an Autumn model in a different location. Quick-close!!!!
- Type:
- Single Family
- Sq.Ft.:
- 1,461
- Status:
- Active
- Beds:
- 3
- Year built:
- 2024
- Baths:
- 3.00
- MLS#:
- 24567383
ADDITIONAL INFORMATION
SPECIAL 30-year fixed interest rate with preferred lender. Saddle Club combines townhomes w/single family residences. The very popular Autumn townhome plan offers 3 bedrooms, 2 1/2 baths, large great room/dining room combination offering plenty of room to entertain, kitchen island w/modern quartz counters, shaker style white cabinets, pantry, loads of counter space w/breakfast bar, easy care laminate flooring downstairs, nice-sized primary and secondary bedrooms, large walk-in closet in primary, plus upstairs laundry conveniently located near bedrooms. Smart Home package, 2/10 Builder Warranty, fenced yards. Neighborhood includes playground and basketball court. Dogwood Park very close! Conveniently located close to Winco, Costco, Fred Meyer, eateries, banks, coffee shops and more! Photos are of an Autumn model in a different location. Quick close!
- Type:
- Single Family
- Sq.Ft.:
- 1,461
- Status:
- Active
- Beds:
- 3
- Year built:
- 2024
- Baths:
- 3.00
- MLS#:
- 24100990
ADDITIONAL INFORMATION
New DR Horton community Saddle Club Estates now selling!! SPECIAL 30-YEAR FIXED RATE W/PREFERRED LENDER! This neighborhood combines townhomes w/single family residences. The very popular Autumn townhome plan offers 3 bedrooms, 2 1/2 baths, large great room/dining room combination offering plenty of room to entertain, kitchen island w/modern quartz counters, shaker style white cabinets, pantry, loads of counter space w/breakfast bar, easy care laminate flooring downstairs, nice-sized primary and secondary bedrooms, large walk-in closet in primary, plus upstairs laundry conveniently located near bedrooms. Smart Home package, 2/10 Builder Warranty, fenced yards. Neighborhood includes playground and basketball court. Dogwood Park very close! Conveniently located close to Winco, Costco, Fred Meyer, eateries, banks, coffee shops and more! Photos are of an Autumn model in a different location. Quick close!
- Type:
- Single Family
- Sq.Ft.:
- 1,499
- Status:
- Active
- Beds:
- 3
- Year built:
- 2024
- Baths:
- 2.00
- MLS#:
- 24698583
ADDITIONAL INFORMATION
Now Open...Saddle Club Estates.. SPECIAL 30-year fixed interest rate with preferred lender. The Stonebridge townhome features 3/2.5 baths, upper loft space great for an office or playroom. Kitchen features quartz counters, island w/room for a breakfast bar, stainless appliances, laminate floors on main, forced air heat/cooling, Smart Home Tech package, front yard irrigation and more! Community Park and playground, near Dogwood Park as well...Enjoy piece of mind w/a 2/10yr warranty. Quick close!
- Type:
- Single Family
- Sq.Ft.:
- 1,499
- Status:
- Active
- Beds:
- 3
- Year built:
- 2024
- Baths:
- 2.00
- MLS#:
- 24486882
ADDITIONAL INFORMATION
Now Open...Saddle Club Estates...SPECIAL 30-year fixed interest rate with preferred lender. The Stonebridge townhome features 3/2.5 baths, upper loft space great for an office or playroom. Kitchen features quartz counters, island w/room for a breakfast bar, stainless appliances, laminate floors on main, forced air heat/cooling, Smart Home Tech package, front yard irrigation and more! Community Park and playground, near Dogwood Park as well...Enjoy piece of mind w/a 2/10yr warranty. Quick close!
- Type:
- Single Family
- Sq.Ft.:
- 1,361
- Status:
- Active
- Beds:
- 3
- Year built:
- 2024
- Baths:
- 2.00
- MLS#:
- 24515658
ADDITIONAL INFORMATION
Grand Opening of Curtain Creek Meadows!! Come explore this brand new community that features plenty of Greenspace, park AND Dog-park!! Special interest rate as low as 5.9% FHA 6.5% Conv FIXED for 30 years!!! With use of preferred lender! The bright and spacious Laurel plan offers 3BR's/2 BA's, upstairs loft w/numerous uses, a kitchen for culinary adventures, modern quartz countertops, & pantry. Easy care laminate flooring on the main plus a patio and yard for outdoor entertaining. Open Wed-Sun 11-5pm
- Type:
- Single Family
- Sq.Ft.:
- 1,353
- Status:
- Active
- Beds:
- 3
- Year built:
- 2024
- Baths:
- 2.00
- MLS#:
- 24221759
ADDITIONAL INFORMATION
Grand Opening of Curtain Creek Meadows!! Come explore this brand new community that features plenty of Greenspace, park AND Dog-park!! Special interest rate as low as 5.9% FHA 6.5% Conv FIXED for 30 years!!! With use of preferred lender! The bright and spacious Magnolia plan offers 3BR's/2 BA's, upstairs loft w/numerous uses, a kitchen for culinary adventures w/ large island, modern quartz countertops, & pantry. Easy care laminate flooring on the main plus a patio and yard for outdoor entertaining. If this sounds like it could be the right home for you, then schedule a showing today! Open Wed-Sun 11-5pm
- Type:
- Single Family
- Sq.Ft.:
- 1,499
- Status:
- Active
- Beds:
- 3
- Year built:
- 2024
- Baths:
- 2.00
- MLS#:
- 24583411
ADDITIONAL INFORMATION
Now Open...Saddle Club Estates...The Stonebridge townhome features 3/2.5 baths, upper loft space great for an office or playroom. Kitchen features quartz counters, island w/room for a breakfast bar, stainless appliances, laminate floors on main, forced air heat/cooling, Smart Home Tech package, front yard irrigation and more! Community Park and playground, near Dogwood Park as well...Enjoy piece of mind w/a 2/10yr warranty. Quick close! 30-YEAR FIXED SPECIAL INTEREST RATE with sellers preferred lender.
- Type:
- Single Family
- Sq.Ft.:
- 1,368
- Status:
- Active
- Beds:
- 3
- Lot size:
- 0.19 Acres
- Year built:
- 1951
- Baths:
- 2.00
- MLS#:
- 24433438
ADDITIONAL INFORMATION
This recently refreshed one-level home is close to everything and has it all! A stylish new kitchen with large island and new/newer appliances, luxury vinyl plank flooring throughout, 3 bedrooms plus an office/4th bedroom, 2 remodeled bathrooms, newer mini-split heating and air system, RV parking, large covered patio in huge fenced yard with two sheds. Nicely landscaped and fenced in front and back yard. One shed is for storage and the other has flooring and paint for a great home office, she-shed, workout room, you name it. Seller is offering $5k cosmetics credit or toward closing. Remodel is completed and walls are primed and ready for you to pick your wall color!

Listing information is provided by the Northwest Multiple Listing Service (NWMLS). Based on information submitted to the MLS GRID as of {{last updated}}. All data is obtained from various sources and may not have been verified by broker or MLS GRID. Supplied Open House Information is subject to change without notice. All information should be independently reviewed and verified for accuracy. Properties may or may not be listed by the office/agent presenting the information.
The Digital Millennium Copyright Act of 1998, 17 U.S.C. § 512 (the “DMCA”) provides recourse for copyright owners who believe that material appearing on the Internet infringes their rights under U.S. copyright law. If you believe in good faith that any content or material made available in connection with our website or services infringes your copyright, you (or your agent) may send us a notice requesting that the content or material be removed, or access to it blocked. Notices must be sent in writing by email to: xomeriskandcompliance@xome.com).
“The DMCA requires that your notice of alleged copyright infringement include the following information: (1) description of the copyrighted work that is the subject of claimed infringement; (2) description of the alleged infringing content and information sufficient to permit us to locate the content; (3) contact information for you, including your address, telephone number and email address; (4) a statement by you that you have a good faith belief that the content in the manner complained of is not authorized by the copyright owner, or its agent, or by the operation of any law; (5) a statement by you, signed under penalty of perjury, that the information in the notification is accurate and that you have the authority to enforce the copyrights that are claimed to be infringed; and (6) a physical or electronic signature of the copyright owner or a person authorized to act on the copyright owner’s behalf. Failure to include all of the above information may result in the delay of the processing of your complaint.”

Vancouver Real Estate
The median home value in Vancouver, WA is $312,300. This is lower than the county median home value of $360,800. The national median home value is $219,700. The average price of homes sold in Vancouver, WA is $312,300. Approximately 71.26% of Vancouver homes are owned, compared to 24.77% rented, while 3.97% are vacant. Vancouver real estate listings include condos, townhomes, and single family homes for sale. Commercial properties are also available. If you see a property you’re interested in, contact a Vancouver real estate agent to arrange a tour today!
Vancouver, Washington 98662 has a population of 18,405. Vancouver 98662 is less family-centric than the surrounding county with 31.74% of the households containing married families with children. The county average for households married with children is 34.78%.
The median household income in Vancouver, Washington 98662 is $66,225. The median household income for the surrounding county is $67,832 compared to the national median of $57,652. The median age of people living in Vancouver 98662 is 36.2 years.
Vancouver Weather
The average high temperature in July is 78.4 degrees, with an average low temperature in January of 33.1 degrees. The average rainfall is approximately 49.6 inches per year, with 1.5 inches of snow per year.
