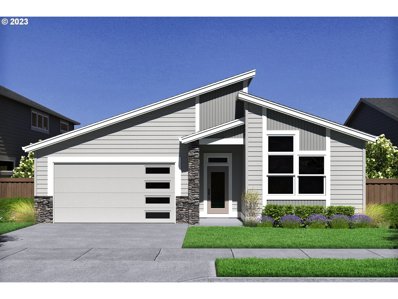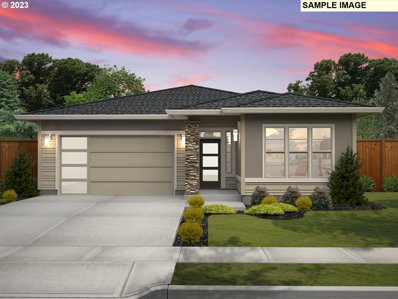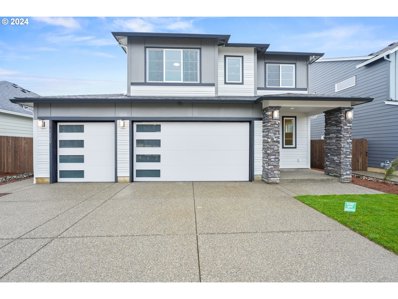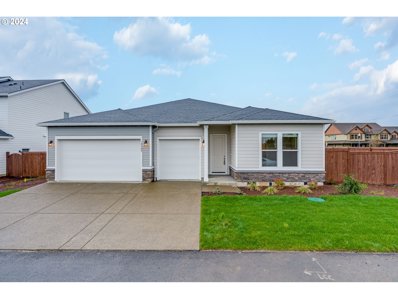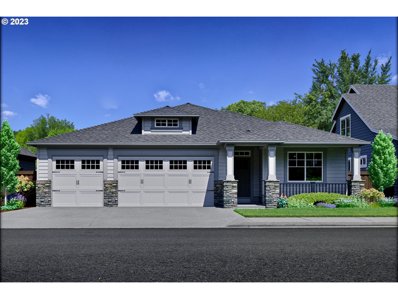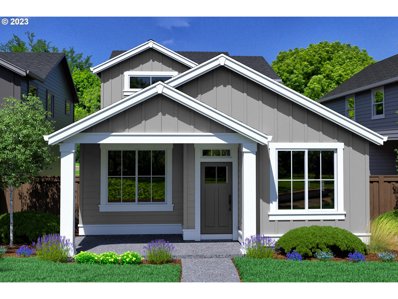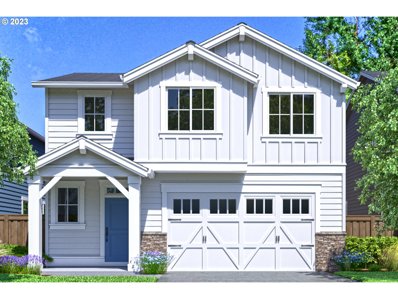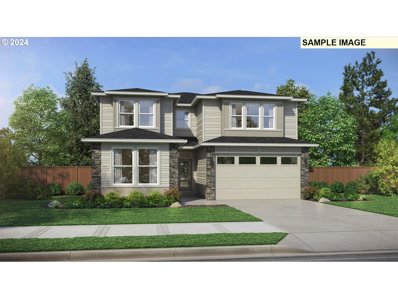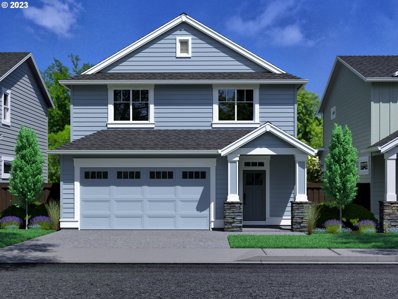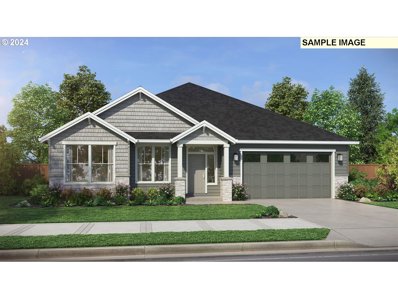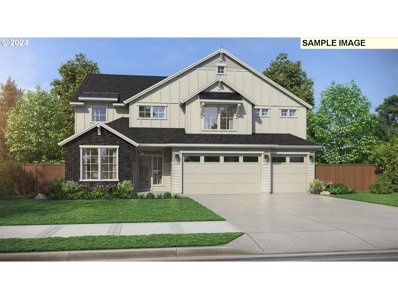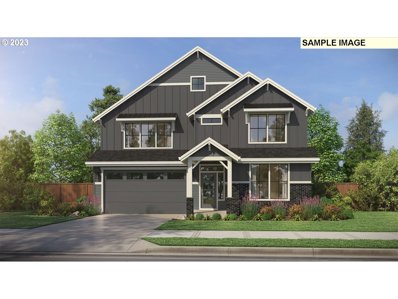Vancouver WA Homes for Sale
- Type:
- Single Family
- Sq.Ft.:
- 2,228
- Status:
- Active
- Beds:
- 4
- Year built:
- 2023
- Baths:
- 2.00
- MLS#:
- 23042475
- Subdivision:
- AUSTIN HERITAGE
ADDITIONAL INFORMATION
Beautiful one level floor with a modern elevation on a level lot. This great floor plan has 11 foot entry and 11 ft great room ceilings and spacious 4 bedrooms. Our generous standard features include kitchen with quartz counters, gas appliances, pantry and large island. The backyard has a private covered patio that is generous in size. The Primary Suite has a free standing soaking tub, dual sinks and large WIC. HOA includes front yard maintenance, pool, party room and a wonderful greenspace with walking paths to enjoy! The opportunity to customize your home with our many options makes this house your home. Come be a part of the wonderful Austin Heritage Community. Pictures and Matterport of similar home. $5,000 incentive available on this home using Pahlisch's preferred lender, Hixon Mortgage. Restrictions apply. Proposed home.
$699,900
17101 NE 82nd St Vancouver, WA 98682
- Type:
- Single Family
- Sq.Ft.:
- 1,884
- Status:
- Active
- Beds:
- 3
- Lot size:
- 0.12 Acres
- Year built:
- 2024
- Baths:
- 2.00
- MLS#:
- 23601401
- Subdivision:
- Si Ellen Farms
ADDITIONAL INFORMATION
PROPOSED TO BE BUILT - Build your dream home in this desirable new community! Proposed Build is a stunning 3 bedroom, 2 bathroom, 2-car garage Chelan plan with the modern Nouveau exterior. Base Price includes Silver level amenities and a covered patio. Secure this quiet lot in East Vancouver and have your home built in 6 - 7 months. Save money and live in comfort in this EnergyStar certified green home. Also included: 2 year workmanship & a 2-10 warranty.***For a limited time only, Seller is offering a 5% Seller Credit when using a Trusted Lender / 4% with buyer's choice of lender*** Credit can be used to buy down interest rate, go toward upgrades or toward closing costs! Offers must be submitted on 6/30/2024 or before.
$819,900
16909 NE 81st St Vancouver, WA 98682
- Type:
- Single Family
- Sq.Ft.:
- 2,190
- Status:
- Active
- Beds:
- 4
- Year built:
- 2024
- Baths:
- 4.00
- MLS#:
- 23295920
- Subdivision:
- Si-Ellen
ADDITIONAL INFORMATION
New Tradition Homes proudly offers this popular Lewiston plan in the desirable new Si-Ellen Community. This home is features 2,190 ft² of thoughtfully designed space that maximizes every square inch. You'll love the bright, large kitchen with a quartz island, well-suited for entertaining and sharing delicious meals! You'll also greatly appreciate the main level den or bedroom with full bath, covered patio and fully fenced spacious backyard! All four bedrooms feature large windows, allowing the light to pour in. The Owners' Suite is complete with a generous walk-in closet and a luxurious floor-to-ceiling tile shower! Beyond amazing amenities, you'll feel great knowing your home is EnergyStar Certified and includes both a 2-year workmanship warranty + 2-10 Homebuyers Warranty! This home truly has it all, and the location can't be beat. Ask how to qualify for a 5% seller credit (worth up to $40,995) which you can apply to buy down your interest rate, closing costs, or a purchase price reduction! Limited time offer!
Open House:
Saturday, 5/11 12:00-2:00PM
- Type:
- Single Family
- Sq.Ft.:
- 2,820
- Status:
- Active
- Beds:
- 4
- Year built:
- 2023
- Baths:
- 4.00
- MLS#:
- 23056177
- Subdivision:
- Cooper Grove lot 12 Darius
ADDITIONAL INFORMATION
Multi Gen/ADU! Ask about our LOW LOW RATES!! SELLER PAID closing cost AVAILABLE WITH OUR SPECIAL FINANCING!! Income from ADU can be used to qualify for Home Mortgage! Rambler with attached living space/ADU suite, great for multi-gen. Home is move in ready!!. Office w/built-in shelves, large open concept living area attached to kitchen and walk out to covered patio. Deluxe primary suite with large shower and soaking tub. 10' ceilings, 8' doors southern exposure. No neighbor behind you. Three car garage.
- Type:
- Single Family
- Sq.Ft.:
- 2,190
- Status:
- Active
- Beds:
- 4
- Year built:
- 2023
- Baths:
- 2.00
- MLS#:
- 23128860
ADDITIONAL INFORMATION
Fantastic one level Southwest facing home with a private backyard facing a park/green space! This open and spacious 4 bedroom 2 bath home has high ceilings in great room and kitchen, large roomy kitchen with a huge pantry, gas appliances and soft close doors. The large primary bath includes a generous walk in closet, a wonderful soaking tub. The large covered back patio looking over the park area and trees is perfect for relaxing. This great community has an HOA that includes pool, clubhouse and front yard maintenance! Photos of similar home. Proposed home to be built. Time to customize the interior choices to your preferences! $5,000 incentive available on this home using Pahlisch's preferred lender, Hixon Mortgage. Restrictions apply.
- Type:
- Single Family
- Sq.Ft.:
- 2,010
- Status:
- Active
- Beds:
- 3
- Year built:
- 2023
- Baths:
- 3.00
- MLS#:
- 23524683
- Subdivision:
- Austin Heritage
ADDITIONAL INFORMATION
MOVE IN READY! $10,000 incentive available on this home using Pahlisch's preferred lender, Hixon Mortgage. Restrictions apply, East facing 3 bedroom with primary on the main with great room open concept! This rear loading home has a full size 2-car garage, large kitchen with quartz island, gas appliances, and full height backsplash. Primary suite on main has dual sinks and large walk in closet! Laundry room to garage on main level. Huge bonus area upstairs that is a 2nd living room! Large sized 2nd and 3rd bedrooms, both with walk in closets. HOA includes pool, clubhouse and front yard maintenance! Photos of similar home.
- Type:
- Single Family
- Sq.Ft.:
- 2,042
- Status:
- Active
- Beds:
- 3
- Year built:
- 2023
- Baths:
- 3.00
- MLS#:
- 23018566
- Subdivision:
- AUSTIN HERITAGE
ADDITIONAL INFORMATION
MOVE IN READY! $5,000 incentive available on this home using Pahlisch's preferred lender, Hixon Mortgage. Restrictions apply, see site agent for details. Farmhouse style, East facing, 3 bedroom home with 2 story entry, open great room, roomy kitchen, large pantry and island. The extra large loft with lots of windows is a second living room. The spacious covered patio and backyard is perfect for entertaining. HOA includes neighborhood park, pool and clubhouse and front yard maintenance! Photos of similar home. See site agent for details.
$753,000
NE 171st AVE Vancouver, WA 98682
- Type:
- Single Family
- Sq.Ft.:
- 2,990
- Status:
- Active
- Beds:
- 4
- Year built:
- 2024
- Baths:
- 4.00
- MLS#:
- 23325350
- Subdivision:
- SI ELLEN
ADDITIONAL INFORMATION
Brand New community- Multi Gen Home will have 4 bedrooms with loft/ 3.5 bth. Open concept main living areas-. Home will included slab quartz in kitchens, Stainless steel appliances, luxury primary suite, smart home technology, fireplace and more. Multi Gen has separate entrance, kitchenette, private bath and bed and laundry hook ups. Permit is ready, but there may still be time for buyers to select interior finishes in builder's professional design studio. Peaceful country living community in sought after school district.
- Type:
- Single Family
- Sq.Ft.:
- 1,953
- Status:
- Active
- Beds:
- 4
- Year built:
- 2023
- Baths:
- 3.00
- MLS#:
- 23357878
- Subdivision:
- AUSTIN HERITAGE
ADDITIONAL INFORMATION
MOVE IN READY! $10,000 incentive available on this home using Pahlisch's preferred lender, Hixon Mortgage. Restrictions apply, see site agent for details. South facing 4 bedroom home backing up to county park with a large open great room with roomy kitchen, generous pantry, gas appliances and large island. Large covered patio backs up to a private backyard! HOA includes neighborhood park, pool and clubhouse and front yard maintenance! Photos and video of similar phone. Landscaping in front and back included! See site agent for details.
$899,000
NE 172nd AVE Vancouver, WA 98682
- Type:
- Single Family
- Sq.Ft.:
- 2,205
- Status:
- Active
- Beds:
- 3
- Year built:
- 2024
- Baths:
- 3.00
- MLS#:
- 23141172
- Subdivision:
- SI ELLEN
ADDITIONAL INFORMATION
Brand New community- Single level home plan with 3 car garage- 3 bed/2 bath/ den. Home will include slab quartz in kitchen with large cook's island great for entertaining, SS appliances, Smart Home technology, fireplace, energy efficient heat pump cooling and much more. Pictures are similar, not actual. Permit Ready- Construction starting soon! Country setting with city conveniences and sought after Hockinson school district.
$948,000
NE 81st ST Vancouver, WA 98682
- Type:
- Single Family
- Sq.Ft.:
- 3,650
- Status:
- Active
- Beds:
- 4
- Year built:
- 2024
- Baths:
- 4.00
- MLS#:
- 23133521
- Subdivision:
- SI ELLEN
ADDITIONAL INFORMATION
Brand New community- Spacious 4-5 Bedroom with luxury Owner's Suite- 3.5 Bath, open dining, & large bonus and 4 car garage including tandem! Home will include slab quartz kitchen counters, fireplace, smart home technology and more. Pictures are similar, not actual. Still time for you buyer to select plan layout and design. Beautiful Country Community with nearby city conveniences.
$849,000
NE 173rd AVE Vancouver, WA 98682
- Type:
- Single Family
- Sq.Ft.:
- 2,527
- Status:
- Active
- Beds:
- 3
- Year built:
- 2024
- Baths:
- 3.00
- MLS#:
- 23427758
- Subdivision:
- SI ELLEN
ADDITIONAL INFORMATION
Brand New community- Grand Two Story Great Room & 4 car garage! This home plan offer 3-5 bedrooms, den, and well planned kitchen with large island, optional washer/dryer in main floor WIC. Some features included: SS appliance, slab counters in kitchen, Smart Home Technology. Still time to choose layout and selections in builder's design studio.

Vancouver Real Estate
The median home value in Vancouver, WA is $320,900. This is lower than the county median home value of $360,800. The national median home value is $219,700. The average price of homes sold in Vancouver, WA is $320,900. Approximately 47.86% of Vancouver homes are owned, compared to 47.24% rented, while 4.9% are vacant. Vancouver real estate listings include condos, townhomes, and single family homes for sale. Commercial properties are also available. If you see a property you’re interested in, contact a Vancouver real estate agent to arrange a tour today!
Vancouver, Washington 98682 has a population of 171,393. Vancouver 98682 is less family-centric than the surrounding county with 31.72% of the households containing married families with children. The county average for households married with children is 34.78%.
The median household income in Vancouver, Washington 98682 is $55,593. The median household income for the surrounding county is $67,832 compared to the national median of $57,652. The median age of people living in Vancouver 98682 is 36.6 years.
Vancouver Weather
The average high temperature in July is 79.6 degrees, with an average low temperature in January of 34.5 degrees. The average rainfall is approximately 45.1 inches per year, with 2.4 inches of snow per year.
